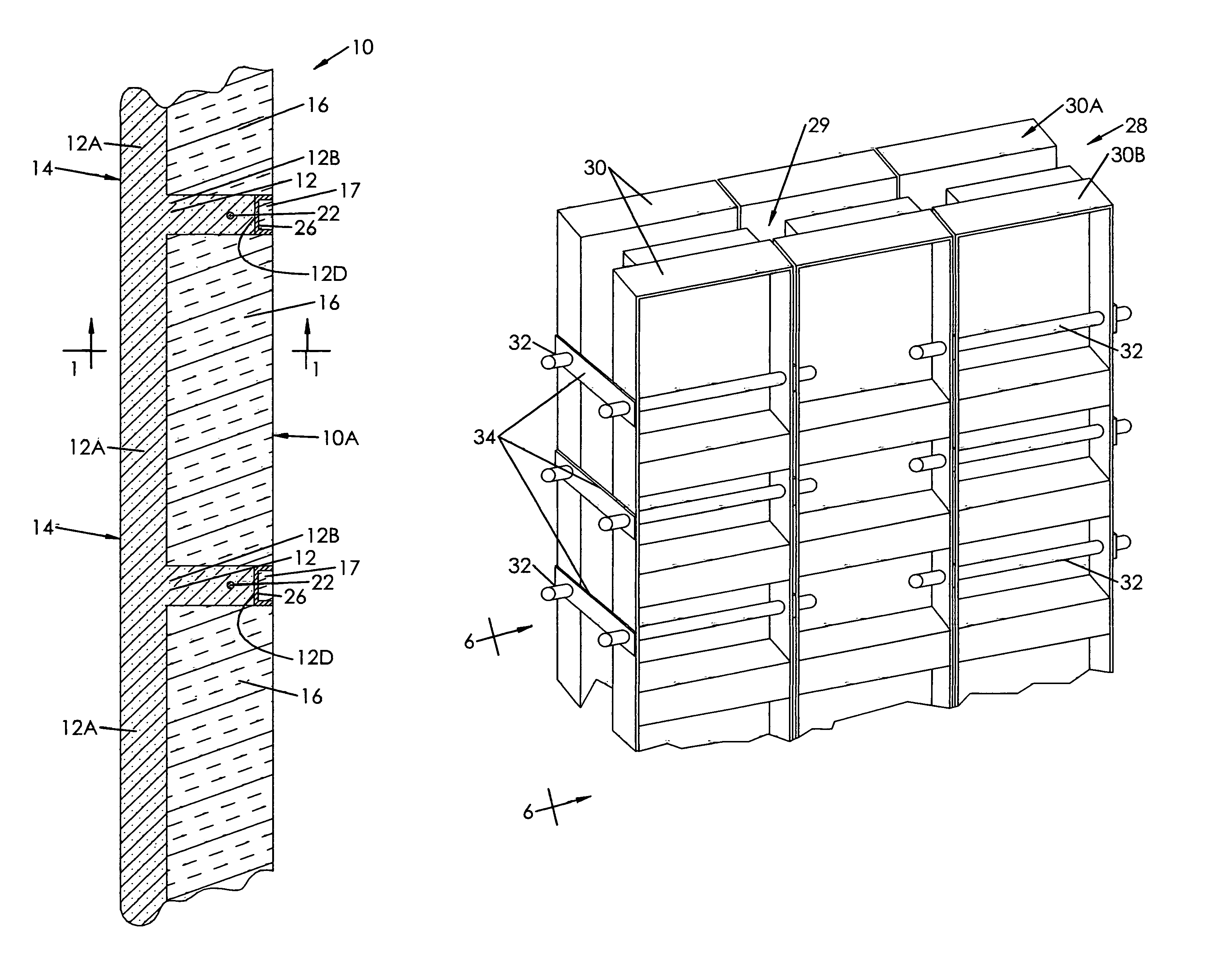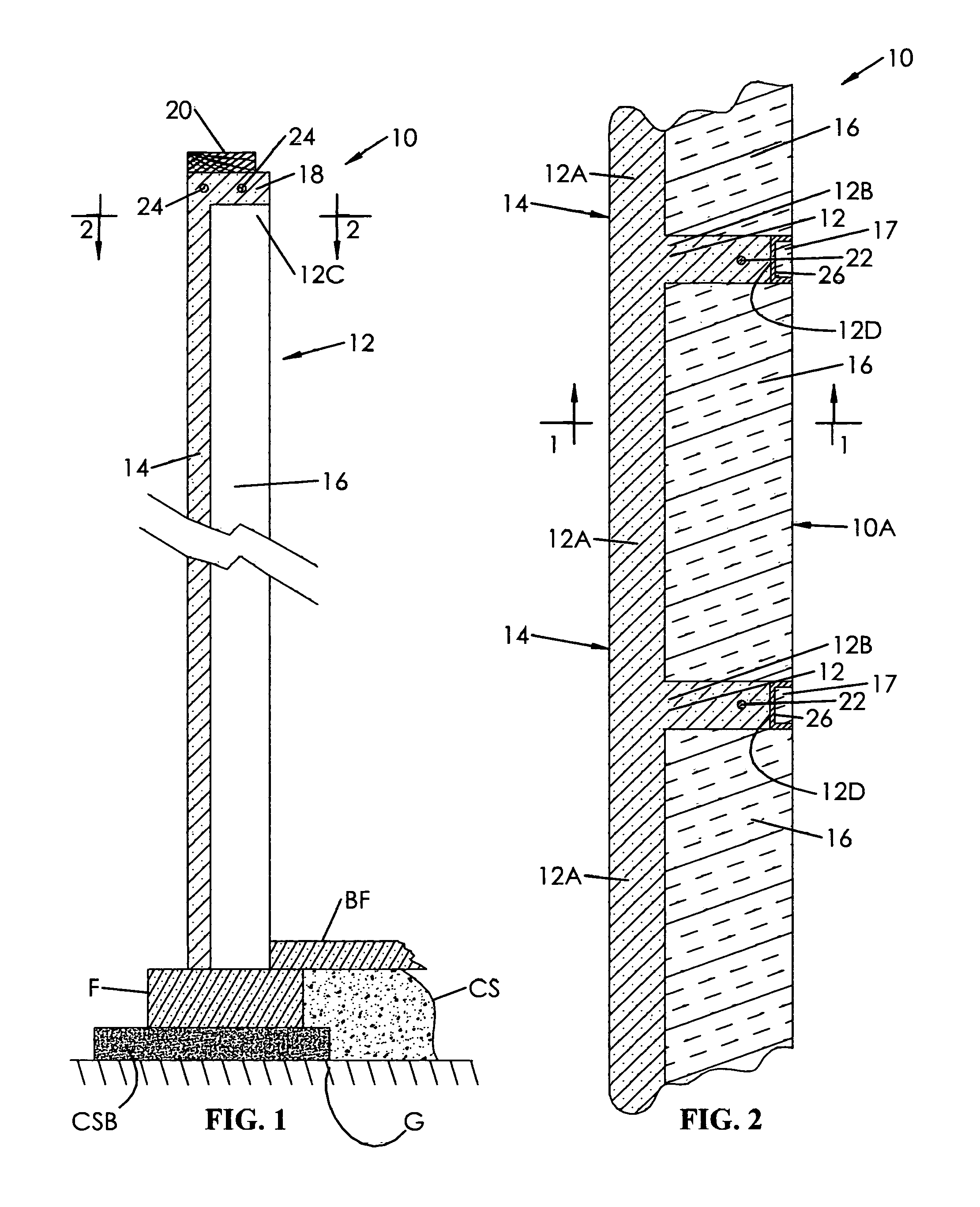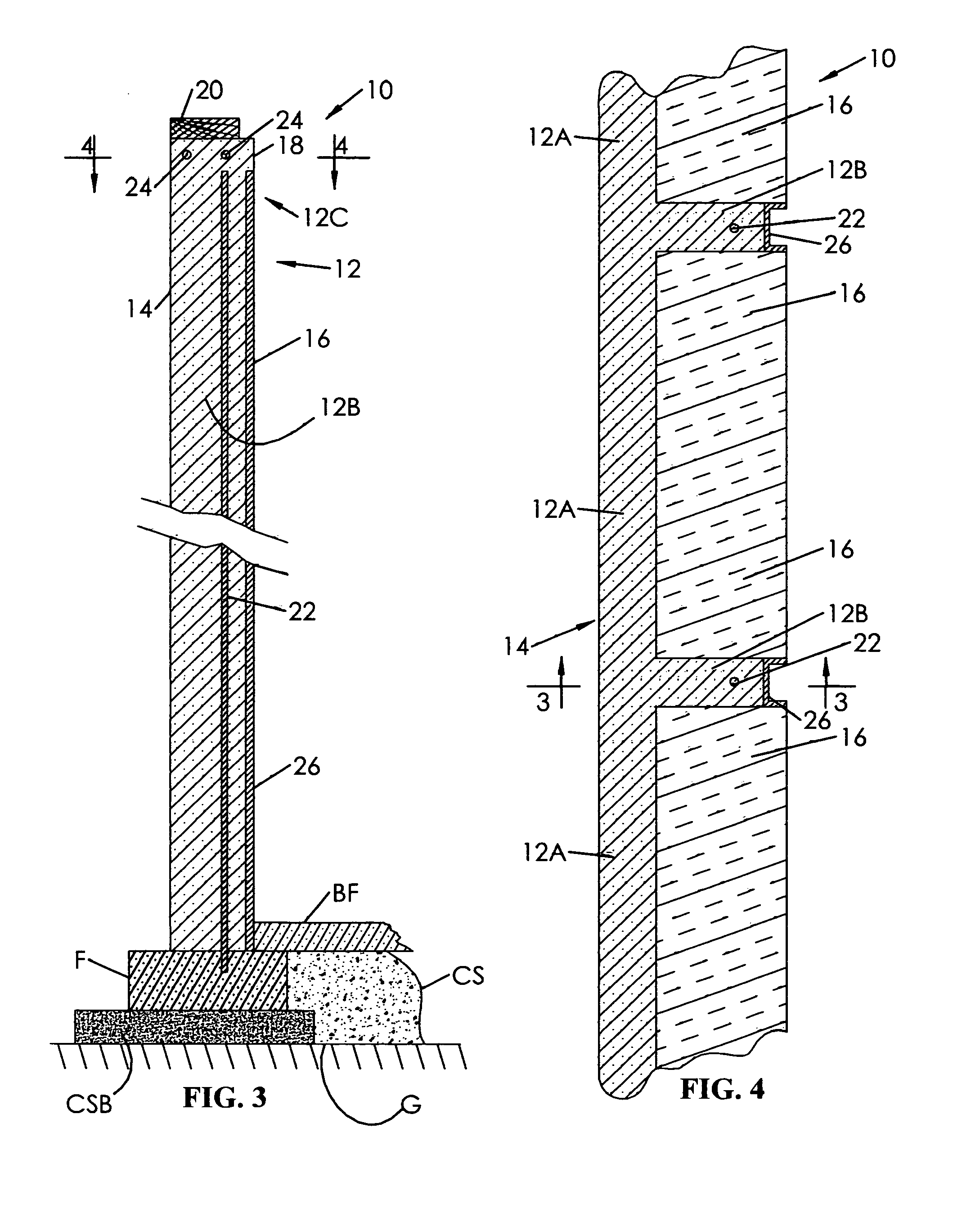Insulated poured concrete wall structure with integal T-beam supports and method of making same
a technology of poured concrete and tbeam supports, which is applied in the field of building wall structures, can solve the problems of increasing costs, poor insulators, and increasing methods, and achieves the effects of less concrete, less concrete, and less cos
- Summary
- Abstract
- Description
- Claims
- Application Information
AI Technical Summary
Benefits of technology
Problems solved by technology
Method used
Image
Examples
Embodiment Construction
[0054]In the following description, like reference characters designate like or corresponding parts throughout the several views of the drawings. Also in the following description, it is to be understood that such terms as “forward”, “rearward”, “left”, “right”, “upwardly”, “downwardly”, and the like are words of convenience and are not to be construed as limiting terms.
[0055]Referring now to the drawings, and particularly to FIGS. 1-4, there is shown the preferred embodiment of the insulated poured concrete wall structure with integral T-beam supports constructed in accordance with the principles of the subject invention. The wall structure, generally designated by the numeral 10, has been depicted in the drawings as a basement wall; however, the wall structure 10 can be used in various building structures as well recognized by those skilled in the art. The wall structure 10 is constructed upon and supported by a typical reinforced, concrete footing, commonly referred to as footer ...
PUM
 Login to View More
Login to View More Abstract
Description
Claims
Application Information
 Login to View More
Login to View More - R&D
- Intellectual Property
- Life Sciences
- Materials
- Tech Scout
- Unparalleled Data Quality
- Higher Quality Content
- 60% Fewer Hallucinations
Browse by: Latest US Patents, China's latest patents, Technical Efficacy Thesaurus, Application Domain, Technology Topic, Popular Technical Reports.
© 2025 PatSnap. All rights reserved.Legal|Privacy policy|Modern Slavery Act Transparency Statement|Sitemap|About US| Contact US: help@patsnap.com



