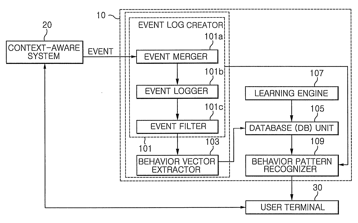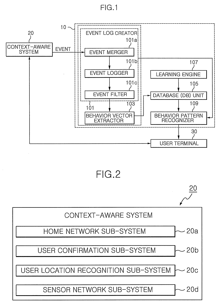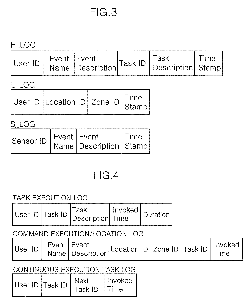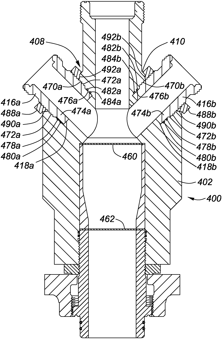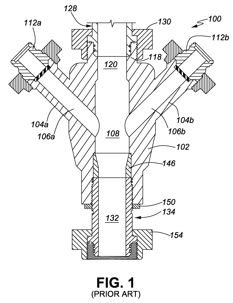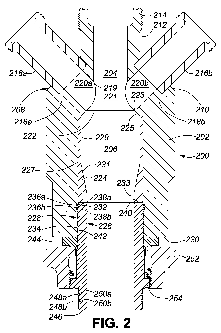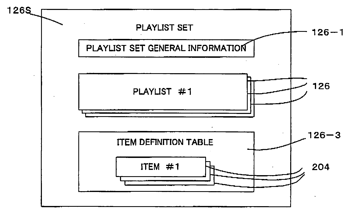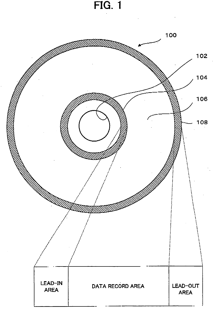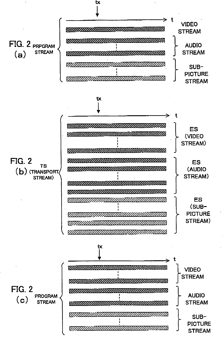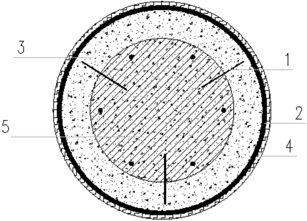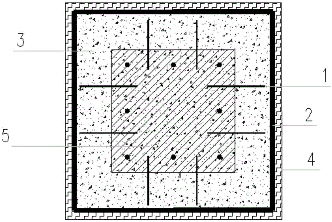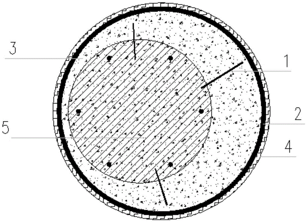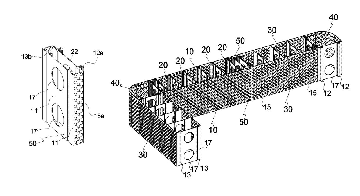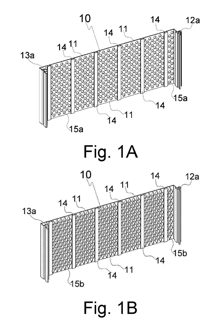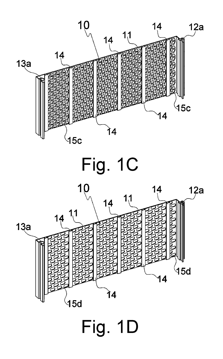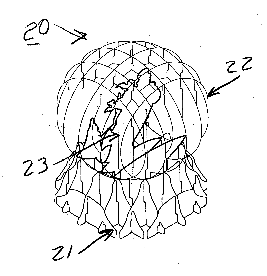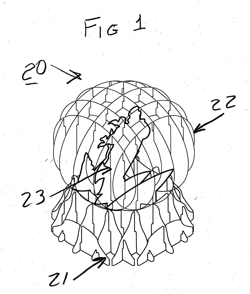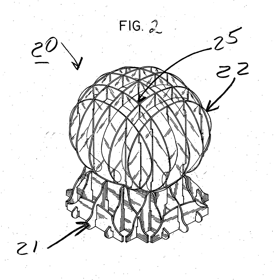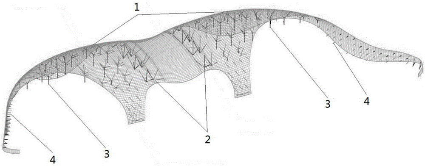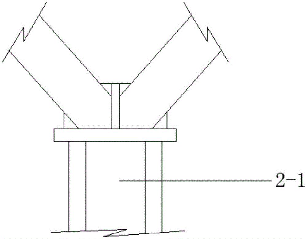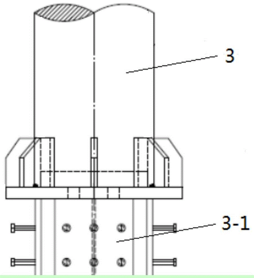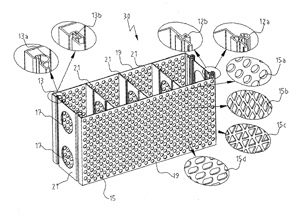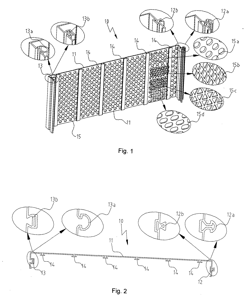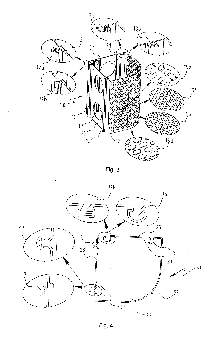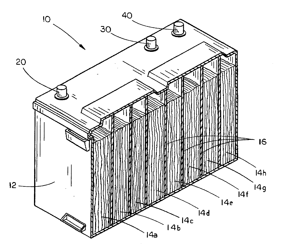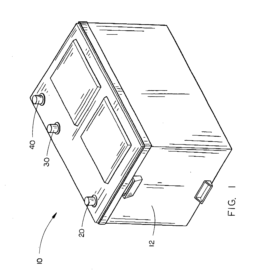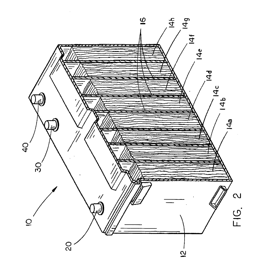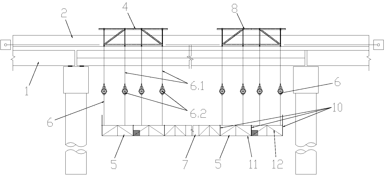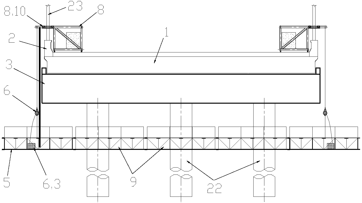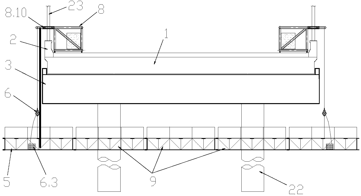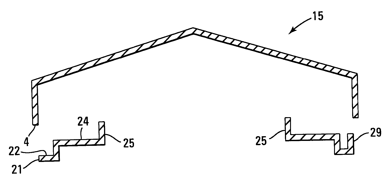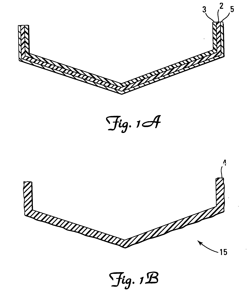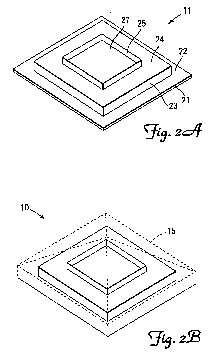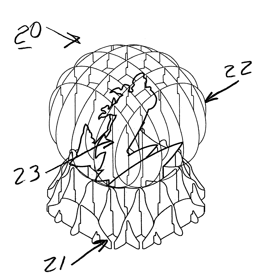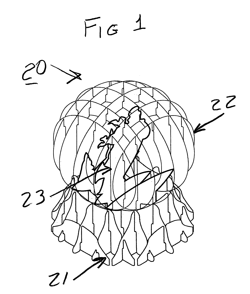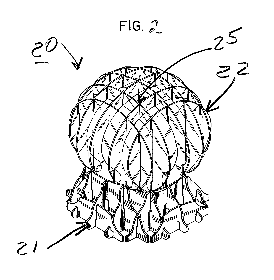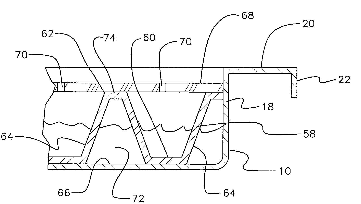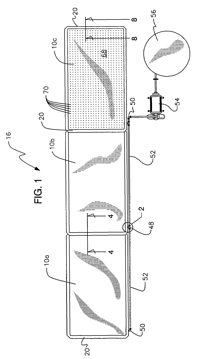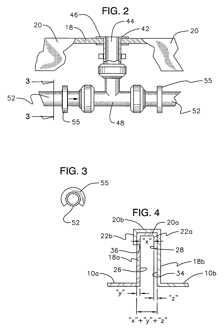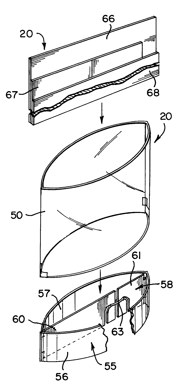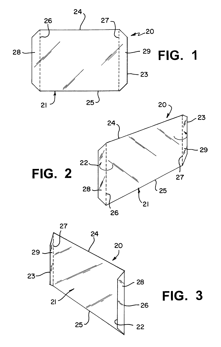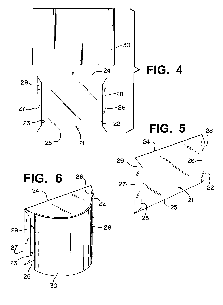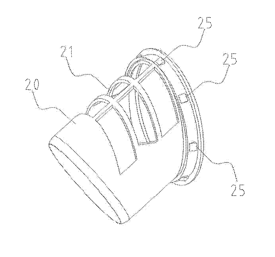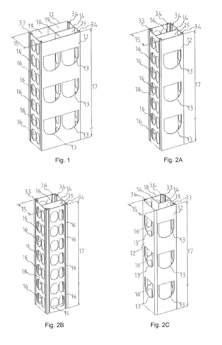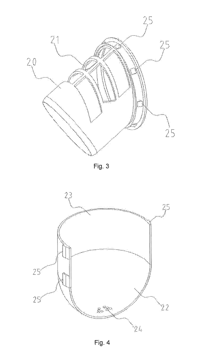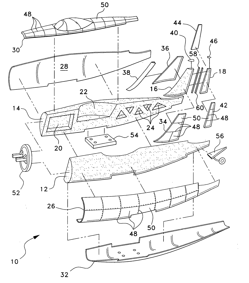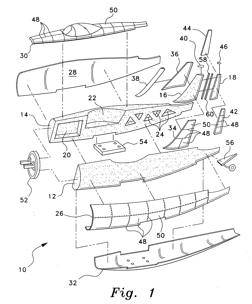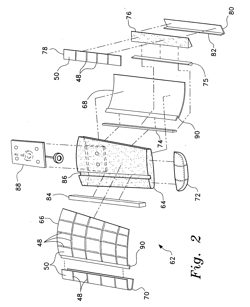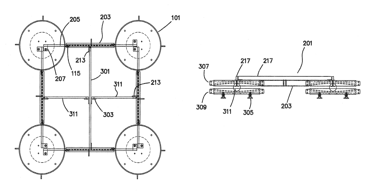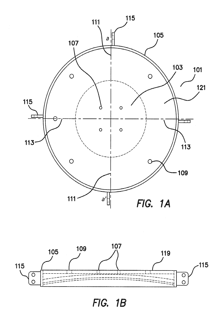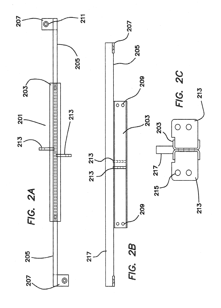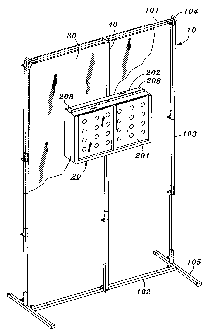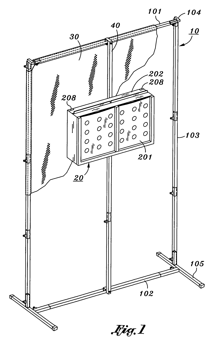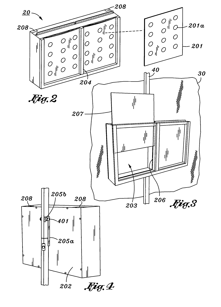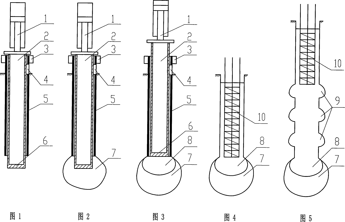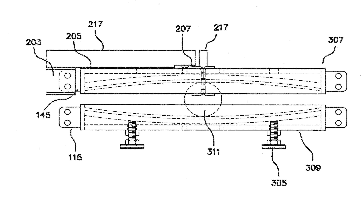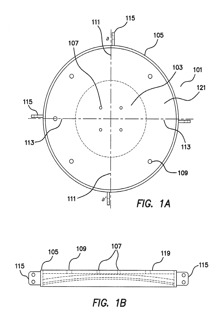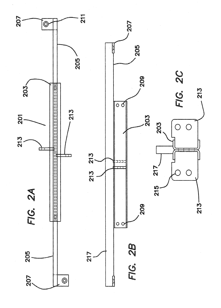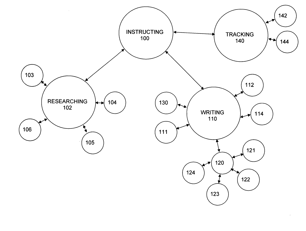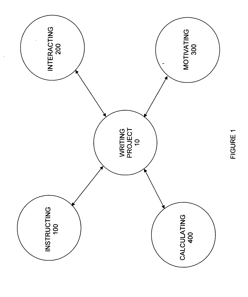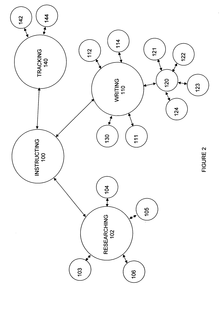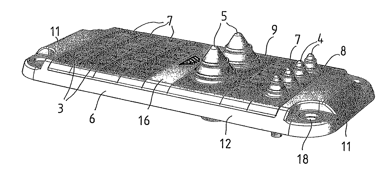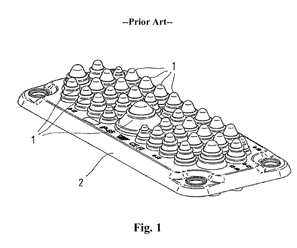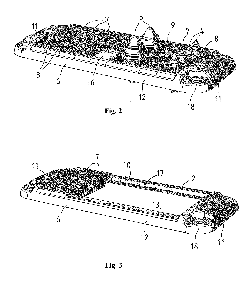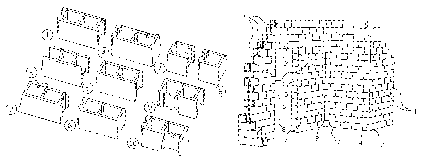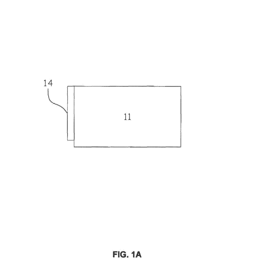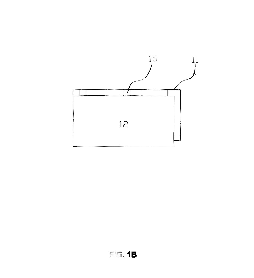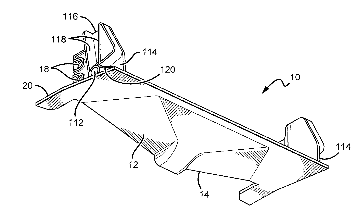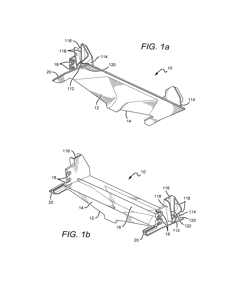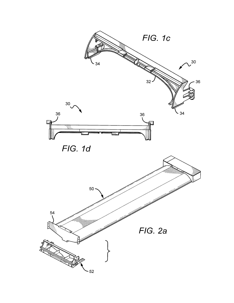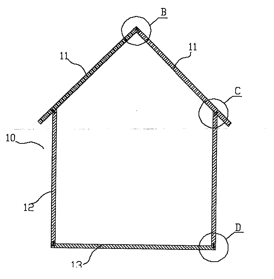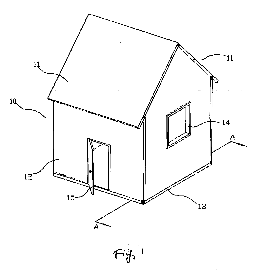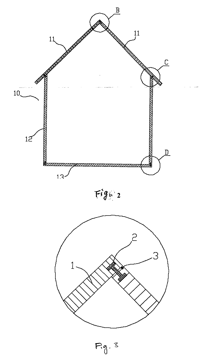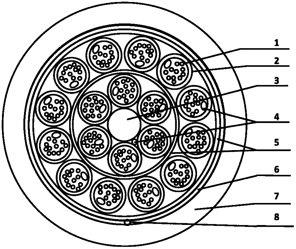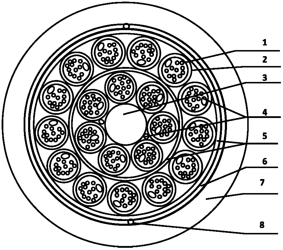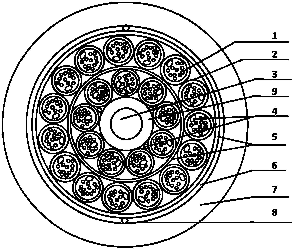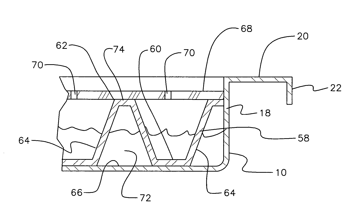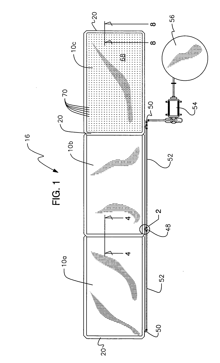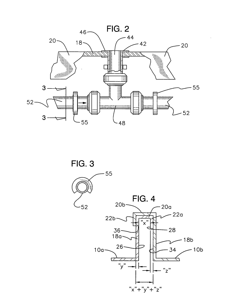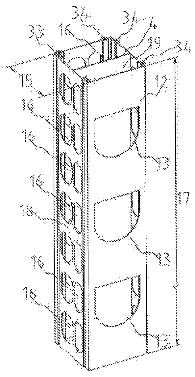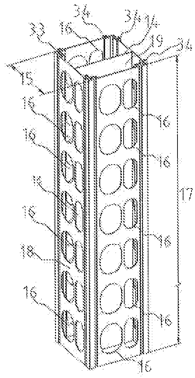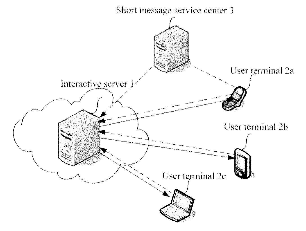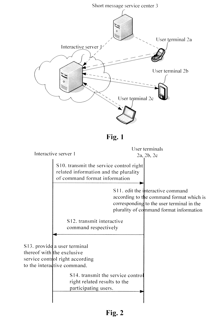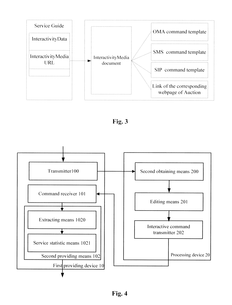Patents
Literature
144results about How to "Easy and fast construction" patented technology
Efficacy Topic
Property
Owner
Technical Advancement
Application Domain
Technology Topic
Technology Field Word
Patent Country/Region
Patent Type
Patent Status
Application Year
Inventor
Apparatus and method of constructing user behavior pattern based on event log generated from context-aware system environment
InactiveUS20090070283A1Easy and fast constructionError detection/correctionMachine learningBehaviour patternData mining
Disclosed is an apparatus and method of constructing a user behavior pattern based on an event log that is a record of events generated in a context-aware system environment. An apparatus and method of constructing a user behavior pattern based on an event log according to an embodiment of the invention intelligently and actively provides the most applicable service in consideration of a specific user and a location thereof to a user, on the basis of a constructed user behavior pattern.
Owner:ELECTRONICS & TELECOMM RES INST
Erosion resistant frac head
ActiveUS7789133B2Easy and fast constructionResist erosionDrilling rodsFluid removalEngineeringExpansion chamber
Owner:WELLS FARGO BANK NAT ASSOC +1
Information recording medium, information recording device and method, information reproduction device and method, information recording/reproduction device and method, recording or reproduction control computer program, and data structure containing control signal
InactiveUS20060110132A1Reduce processing loadPerformed easily and quicklyTelevision system detailsColor television signals processingControl signalComputer science
An information record medium is provided with: a content space in which a plurality of content domains are recorded, each content domain being constructed from a series of content information; and a system space in which a plurality of menu domains corresponding to the plurality of content domains are recorded, each menu domain being constructed from menu information as for the content information. Another menu domain is recorded in the system space, in addition to the plurality of menu domains, the another menu domain being constructed from menu information as for whole of the plurality of content domains or as for whole of the information record medium.
Owner:PIONEER CORP
Ultra-high-performance concrete reinforced concrete column with fiber reinforced polymers wound around steel pipe
The invention provides an ultra-high-performance concrete reinforced concrete column with fiber reinforced polymers wound around a steel pipe, and relates to the technical field of novel combination column reinforced existing structures. FRP cloth is wound around the steel pipe and used for wrapping around and reinforcing existing reinforced concrete columns. A combination column comprises planting ribs, the steel pipe, ultra-high-performance concrete, the FRP cloth and an original reinforced concrete column. Compared with the method for expanding the section of traditional reinforced concrete, high-strength steel pipe concrete (steel pipe self-compaction concrete and steel pipe common fiber concrete) and an angle steel reinforced column, the component can effectively improve carrying capacity, deformability, seismic-resistance and antiseptic durability. Besides, the ultra-high-performance concrete reinforced concrete column is especially suitable for reinforcing high-rise and ultra-high-rise underlying columns, large-span bridge pier columns, structural engineering in a bad environment and industrial factory buildings in a corrosion environment.
Owner:BEIJING UNIV OF TECH
Modular, multiperforated permanent formwork construction system for reinforced concrete
The present invention relates to a modular construction system with molding formwork or permanent formwork for concrete or reinforced concrete industry aimed at building construction. It Incorporates a number of key elements: structural-elements for forming flat walls, corner-elements, -elements connectors between the flat elements, auxiliary-elements of rectangular cross section which are located adjacent to the panels. Each cell has at least one of their edges a longitudinal rail and at the opposite end has at least one counter-rail so that they can connect adjacent elements. Along the inner surface of the flat structural elements exists at least one longitudinal rail in order to couple connectors between each pair of elements and stabilize the position. Once the final structure concrete is poured into the hollow interior of this cavity and flows through the perforations in the structure generating a textured finish that can also receive other materials for creating different types of coating.
Owner:ELEVEN SOLUTIONS RFE S A DE
Outer wall coating system with heat-insulation function
ActiveCN102304966AStay flexibleGuaranteed flexibilityCovering/liningsClimate change adaptationEnvironmental resistanceCoating system
The invention provides an outer wall coating system with heat-insulation function. A laminated structure outside a cement wall comprises a leveling layer of heat-insulation waterproof mortar, a prime coat layer of heat-insulation strengthening prime coat, a middle coat layer of heat-insulation strengthening intermediate coat and a finish coat layer of heat-insulation reflective weatherproof finish coat. The coat layer has scientific components and elasticity, and low water absorption rate and capability of improving and avoiding the cracking defect of the traditional coat layer of a building wall and ensuring long-effect integral protection and long duration; when the coat layer is matched with the veneer layers of an outer heat-insulation system of outer building walls and the building wall, the integrated wall heat-insulation effect can be improved, the interface temperature difference can be reduced, and the energy-saving effect can be further realized; the coat layer material provided by the invention has aquosity and environment friendliness, no difference with the traditional coat layer material in the construction progress and the effects of heat-insulation reflection and composite energy saving.
Owner:固克节能科技股份有限公司
Foldable display system
ActiveUS20070017133A1Quickly and easily automatically erectedEasy and fast constructionOther printing matterBoardsGraphicsEngineering
By providing a housing member within which all of the required elements are pre-formed and constructed as a display system which enables any desired graphics to be inserted therein to form an integral part of the assembly, a unique, printed, visually exciting and interest generating foldable, three-dimensional display system is attained. In accordance with the present invention, the interest generating, foldable display system of the present invention is quickly and easily automatically erected from its flat, generally two-dimensional configuration into a three-dimensional display. Furthermore, the housing preferably comprises an enlarged internal cavity for receiving any desired display element. In this way, the display assembly is easily, and automatically converted from a two-dimensional, substantially flat configuration into a three-dimensional fully erected, interest generating, visually exciting display.
Owner:CROWELL CHRISTOPHER S
Single-layer latticed shell steel structure roof and installation method thereof
InactiveCN105649206AAccurate connectionStrong connectionBuilding roofsBuilding material handlingEngineeringSteel columns
The invention discloses a single-layer latticed shell steel structure roof and an installation method thereof. The single-layer latticed shell steel structure roof comprises a roof grid, V-shaped supporting columns, tree-shaped supporting columns and side elevation horizontal supporting rods; the roof grid is formed by welding box type section structural steel rods; the V-shaped supporting columns, the tree-shaped supporting columns and the side elevation horizontal supporting rods are supporting structures of the roof grid and are connected to the curved surface grid in a hinged mode or a rigid connection mode; the lower parts of the V-shaped supporting columns are connected to bottom structures through H-shaped structural steel columns; the lower parts of the tree-shaped supporting columns are connected to the bottom structures through cross-shaped structural steel columns or sliding supports; the side elevation horizontal supporting rods comprise cantilever beams and two-force bars. According to the installation method, the sectional symmetric and synchronous construction method is adopted, and unloading is carried out according to the general principle of sectioning and synchronizing. The structure is reasonable, the method is orderly, and the overall installation accuracy and the stability are guaranteed.
Owner:JIANGSU HUNING STEEL MECHANISM
Modular, multiperforated permanent formwork or centering construction system for reinforced concrete
ActiveUS20150275531A1Easy and fast constructionWallsAuxillary members of forms/shuttering/falseworksReinforced concreteEngineering
The present invention relates to a modular construction system with molding formwork or permanent formwork for concrete or reinforced concrete industry aimed at building construction. It Incorporates a number of key elements: structural-elements for forming flat walls, corner-elements, -elements connectors between the flat elements, auxiliary-elements of rectangular cross section which are located adjacent to the panels. Each cell has at least one of their edges a longitudinal rail and at the opposite end has at least one counter-rail so that they can connect adjacent elements. Along the inner surface of the flat structural elements exists at least one longitudinal rail in order to couple connectors between each pair of elements and stabilize the position. Once the final structure concrete is poured into the hollow interior of this cavity and flows through the perforations in the structure generating a textured finish that can also receive other materials for creating different types of coating.
Owner:ELEVEN SOLUTIONS RFE S A DE
Dual voltage battery with separate terminals
InactiveUS20080118828A1Quickly and easily constructedQuickly and easily and implementedPrimary cell to battery groupingSmall-sized cells cases/jacketsBattery cellVolt
The present invention provides a dual voltage battery with separate terminals which includes an outer case and a plurality of current-producing battery cells mounted within the outer case, the plurality of battery cells being connected in serial connection. A negative ground terminal is mounted on the outer case, and a first positive terminal is mounted on the outer case and is connected to at least some of the battery cells via the serial connection to produce 12 volt current output therefrom. A second positive terminal is mounted on the outer case and is connected to all of the battery cells via the serial connection to produce 16 volt current output therefrom. Finally, the first and second positive terminals are separate from one another such that the dual voltage battery outputs 12 volt and 16 volt current simultaneously via the first and second positive terminals.
Owner:BRENNFOERDER DUDLEE
Beam bottom overhaul platform capable of spanning bridge piers and obstacle pillars and use method of beam bottom overhaul platform
ActiveCN104358211AImprove applicabilityEasy to operateBridge structural detailsBridge strengtheningBridge engineeringCantilever
The invention belongs to the technical field of bridge engineering, and in particular relates to a beam bottom overhaul platform capable of spanning bridge piers and obstacle pillars and a use method of the beam bottom overhaul platform. The beam bottom overhaul platform comprises pillar spanning truss trolleys, pier pillar spanning hanging racks, hoisting systems and connecting units, wherein the pillar spanning truss trolleys comprise two pairs of truss trolleys which are positioned on the inner sides of guardrails on two sides of a bridge, are capable of moving in the direction of the bridge and are arranged in symmetry; a plurality of detachable cantilever rods stretch outwards from one side adhering to the guardrails, of each truss trolley; the pier pillar spanning hanging racks are suspended on the cantilever rods on each pair of the truss trolleys through the hoisting systems; adjacent pier pillar spanning hanging racks are connected through the connecting units; the pier pillar spanning hanging racks comprise a plurality of truss units which are arranged in the direction of the bridge; adjacent truss units are in detachable fixed connection. The beam bottom overhaul platform has the advantages of high applicability, simple operation, good security, good economic property, good application prospect and the like.
Owner:CCCC ROAD & BRIDGE SPECIAL ENG
Composite capping block
InactiveUS20050242468A1Cost-effectiveReduce weightNatural patternsMouldsEngineeringBuilding construction
A capping block having a waterproof shell that enables the quick and easy construction of a structurally sound column or pillar. The capping block comprises a composite material that has the appearance of natural stone.
Owner:KEYSTONE RETAINING WALL SYST
Three-dimensional folding graphics system
ActiveUS7490425B2Quickly and easily automatically erectedEasy and fast constructionOther printing matterBoardsGraphicsGraphic system
By providing a housing member within which all of the required elements are pre-formed and constructed as a display system which enables any desired graphics to be inserted therein to form an integral part of the assembly, a unique, printed, visually exciting and interest generating foldable, three-dimensional display system is attained. In accordance with the present invention, the interest generating, foldable display system of the present invention is quickly and easily automatically erected from its flat, generally two-dimensional configuration into a three-dimensional display. Furthermore, the housing preferably comprises an enlarged internal cavity for receiving any desired display element. In this way, the display assembly is easily, and automatically converted from a two-dimensional, substantially flat configuration into a three-dimensional fully erected, interest generating, visually exciting display.
Owner:CROWELL CHRISTOPHER S
Modular and mobile waste and/or hazardous liquid containment and collection shower system
ActiveUS7290558B2Easy and fast constructionEasy to removeServomotor componentsBathsCollection systemWater source
Owner:DECHARD ALBERT +1
Three-dimensional forming display system
By providing a unique, pre-formed holding member which is quickly and easily assembled into the three-dimensional diorama display, a unique, visually exciting and interest generating three-dimensional diorama display system is attained. In the preferred embodiment of the present invention, a substantially flat transparent sheet of material is constructed having a desired size and shape for receiving and holding a particular photograph construction or configuration. In addition, the transparent sheet of material incorporates cooperating pre-formed score lines formed along the opposed edges of the transparent sheet, effectively establishing flanges at the opposed side edges thereof. Each of the flanges are arcuately pivoted along the associated score lines, thereby enabling the flanges to extend inwardly, towards each other, establishing two cooperating photograph edge holding flanges.
Owner:CROWELL CHRISTOPHER S +1
Ecological construction systems for buildings with green walls
ActiveUS20150300011A1Reducing and eliminating elementReduce construction costsConstruction materialWallsVegetationFiber
The present invention relates to a ecological construction system for buildings with green walls. The system is based on the provision of an integral wall structure, one of the section of which comprises concrete and steel reinforced formwork as the main supporting structure, while the remaining part of the section comprises hollow cavities and arrangements of punched sections on the front or rear surface thereof, with drip-irrigation pipes and nozzles being provided therein. Plastic containers are housed in, and fixed to the punched arrangements distributed on the front or rear wall, which containers form a means for supporting natural or artificial substrates (soil, mineral fibres or wools) and also for the cultivation of plants, a channel being provided in the lower part of the wall structure for collecting, filtering and conveying water to a container for reincorporating said water into the irrigation system. The resulting system allows the growth of plants and vegetation on green walls for construction purposes and can be used on all types of new or existing buildings.
Owner:ELEVEN SOLUTIONS RFE S A DE
Composite model construction and method
InactiveUS20050227582A1High degreeImproved solution in model constructionToy aircraftsRemote-control toysPolycarbonate plasticEngineering
The composite model construction uses a semi-flexible expanded polypropylene foam plastic core with a thin, semi-rigid polycarbonate plastic shell adhesively attached to the core. The core includes various rigid structural members installed therein, as required, for sufficient structural stiffness for the model. The core and plastic shell components may be formed by injection molding, vacuum forming, or other processes. The model construction method provides a highly accurate outer surface for a model, with the outer shell being formed with scale details, such as panel seams, rivet lines, etc. during the molding or forming process. A motor or other prime mover may be added to the composite model body. The materials used in the composite model are resilient with a flexible yet tough outer shell to resist impact damage, and allow repairs to be made quickly and easily when required.
Owner:KLOOS WADE M
Modular isolation systems
InactiveUS9109357B2Easy and fast constructionPrevent slidingSpringsNon-rotating vibration suppressionBase isolationIsolation system
A modular base isolation system suitable for constructing isolation floors and platforms using the same elements, and capable of scaling up or down to suit the payload mass. These systems are low profile and permit placement of such systems un paces having restricted headroom. Also kits and methods or making and using such modular isolation systems.
Owner:WORKSAFE TECHNOLOGY INC
Airgun range
ActiveUS7434810B2Easy and fast constructionEasily hungIndoor gamesBall sportsBraced frameHigh density
Owner:DEMILLE DENNIS +1
Construction device and construction technique for concrete pipe base
InactiveCN101126239AImprove bearing capacityUniform load capacityBulkheads/pilesHydraulic cylinderCarrying capacity
The invention discloses a construction device and the construction technology of a concrete pile foundation, which is applied to the construction of the foundation project of the bored concrete pile in the building field. The device comprises a top pressure type static pile pressing-in machine, a hydraulic cylinder connected with a pressure gauge a retaining cylinder connected with the top pressure type static pile pressing-in machine and an internal tube, the length of the internal tube is longer than that of the retaining cylinder; a flat head blanking plug is arranged at the lower end of the internal tube; a vibration device is arranged on the retaining cylinder and a feed inlet is opened on the side wall of the retaining cylinder. The key points of the construction technology are that: the builders rubbish is utilized to form a loose bearing platform at the bottom of the pile end, then the no-slump concrete is used for building a solid bearing platform on the loose bearing platform at the bottom of the pile end; a plurality of middle bosses are formed at the different heights of the pile; then the file is finished by lifting the internal tube, placing a reinforcing cage, casting and vibrating the concrete. The pile made according to the invention has high and uniform carrying capacity; the carrying capacity of the bearing platform can be read from a pressure gauge, which reduces the artificial error.
Owner:张立军
Modular Isolation Systems
InactiveUS20150101269A1Easy accessRule out the possibilitySpringsNon-rotating vibration suppressionEngineeringBase isolation
A modular base isolation system suitable for constructing isolation floors and platforms using the same elements, and capable of scaling up or down to suit the payload mass. These systems are low profile and permit placement of such systems un paces having restricted headroom. Also kits and methods or making and using such modular isolation systems.
Owner:WORKSAFE TECHNOLOGY INC
Method and apparatus for completing a research and writing project
InactiveUS20050069847A1Easy and fast constructionElectrical appliancesTeaching apparatusChecklistMultimedia
Owner:CARTER WENDY Y
Cable gland plate
InactiveUS9190820B2Less-expensive in manufacturing costEfficient use ofSubstation/switching arrangement casingsCable inlet sealing meansCable glandLow voltage
The invention relates to a cable gland plate for passing cables in a sealed fashion through a casing, such as the wall of a low voltage switchgear. The cable gland plate includes a substantially rectangular rigid frame (6) and, a set of gland elements (7,8,9) and a pressure unit (16). According to the invention, one pair of opposed edges (12) of the rigid frame includes slide bars (10); one pair of opposed edges of each gland element (7,8,9) includes slide posts (14) arranged to be fitted to the opposed slide bars; and the pressure unit (16) includes an actuator (35) carrying out two sequential pressure actions in such a way that the first pressure action presses the gland elements to each other in the lengthwise direction of the slide bars, and the second pressure action pushes the pressure unit against the frame and the adjacent gland elements.
Owner:TRELLEBORG INDAL PRODS FINLAND
Interlocking concrete blocks with trapezoidal shape
The present invention relates to concrete blocks or cement blocks that are shaped along the front surface like a wood shingle. In this way, when a user builds an outside wall out of these cement blocks, water will run down the side of the wall and not get into any of the joints where one block connects with the other. The blocks are all pre-made, sent to an end-user, and the end-user stacks them to create a wall.
Owner:DEPALMA FR
Mounting system for retrofit light installation into existing light fixtures
ActiveUS20130176716A1Easy and fast constructionQuickly and easily connected to electrical powerNon-electric lightingLine/current collector detailsAdhesiveEngineering
Lighting retrofit systems and methods are disclosed that can be used with different light fixtures, but that are particularly adapted for use with retrofitting troffer-style fixtures with LED based light engines. The retrofit systems being assembled without disturbing the lighting or troffer pan or housing (“troffer pan”) for the lighting system being retrofitted. Some of these embodiments can comprise a mounting fixture or frame that can be mounted in an opening in a ceiling grid, and held in place between the grid and the troffer pan edge. The fixture or frame can comprise an opening for a light engine, with the engine being quickly and easily connected to electrical power in the troffer pan and then mountable within the frame opening. These embodiments can allow for the quick and easy construction of the retrofit system without the need for adhesives and fasteners such brackets and screws.
Owner:IDEAL IND LIGHTING LLC
Rapidly assembled finishing-free modular house with single-boards
InactiveUS20060026922A1Easy and fast constructionQuickly and easily shippedWallsMonoboardHouse building
This invention relates to the area of housing construction technologies. Especially, it refers to a rapidly assembled, finishing-free, modular house that is equipped with single-boards. The house comprises top, side and base. The panel of each top, side and base is made of a single board with a groove. The boards for top, side and base are connected firmly via embedded channel adapters. Building this house is very simple, easy and quick. Removing this house needs only to extract channel adapters from grooves of these boards. The dismantling process is also simple, easy and quick.
Owner:LI WENMAN
Double-layer stranded all-dry type optical cable
The invention discloses a double-layer stranded all-dry type optical cable, and relates to the field of communication optical cables. The double-layer stranded all-dry type optical cable comprises a central strengthening component, a double-layer stranded cable core, water-blocking tapes, reinforcement yarn and an outer sheath layer, wherein the central strengthening component is wound with water-blocking yarn; the double-layer stranded cable core is formed through SZ stranding of inner all-dry type loose tubes and outer all-dry type loose tubes, and comprises three structures: a structure of six tubes on the inner layer and twelve tubes on the outer layer, a structure of seven tubes on the inner layer and thirteen tubes on the outer layer, as well as a structure of nine tubes on the inner layer and fifteen tubes on the outer layer; each loose tube comprises twelve optical fibers and 1-2 pieces of water-blocking yarn and contains no ointment; the water-blocking tapes are wrapped between the inner all-dry type loose tubes and the outer all-dry type loose tubes and outside the double-layer stranded cable core; the surfaces of the water-blocking taps outside the double-layer stranded cable core are wound with the reinforcement yarn; tearing ropes are arranged on the reinforcement yarn; and the outer sheath layer is arranged outside the reinforcement yarn. The whole optical cable adopts an all-dry type structure; and the number of cores can reach 288 maximally, the ointment is not contained, the water-blocking performance of the optical cable can be maintained, the weight is reduced, the mechanical property of the optical cable is improved, the splicing efficiency of the construction is improved, and the environment is protected.
Owner:FENGHUO COMM SCI & TECH CO LTD
Modular and mobile waste and/or hazardous liquid containment and collection shower system
ActiveUS20070044839A1Avoid contaminationEasy and fast constructionBathsDouchesCollection systemCompound (substance)
A waste water and hazardous chemical collection system is provided. The system includes a bottom pan having a plurality of vertically disposed walls, a multitude of outwardly horizontally projecting ledges and a plurality of downwardly depending lips. Each pan further includes a drainage waffle inserted within said pan. A work surface is applied to a top surface of said drainage waffle. A plurality of holes is formed in said work surface permitting any liquids that make contact to the work surface to drain there through and into an area of the bottom pan. A pump is connected to said pan for withdrawing liquids therefrom. The system includes a water source for each pan thereby creating a shower system.
Owner:DECHARD ALBERT +1
Ecological construction systems for buildings with green walls
The present invention relates to a ecological construction system for buildings with green walls. The system is based on the provision of an integral wall structure, one of the section of which comprises concrete and steel reinforced formwork as the main supporting structure, while the remaining part of the section comprises hollow cavities and arrangements of punched sections on the front or rear surface thereof, with drip-irrigation pipes and nozzles being provided therein. Plastic containers are housed in, and fixed to the punched arrangements distributed on the front or rear wall, which containers form a means for supporting natural or artificial substrates (soil, mineral fibers or wools) and also for the cultivation of plants, a channel being provided in the lower part of the wall structure for collecting, filtering and conveying water to a container for reincorporating said water into the irrigation system. The resulting system allows the growth of plants and vegetation on green walls for construction purposes and can be used on all types of new or existing buildings.
Owner:ELEVEN SOLUTIONS RFE S A DE
Method and device for providing wireless accessed user with a monopolized service control right
InactiveUS20110171982A1Good ideaEasy inputInformation formatMultiple digital computer combinationsWireless videoService control
A method and device are provided in the present invention, for providing the exclusive service control right of to the wireless access user. Wherein, the network device provides a plurality of format template information of the user terminals for requesting the service control right, and particularly for requesting the service control right of the video collecting device in wireless video surveillance system. Preferably, the template information is edited with the OMA interactive media file, and the user terminal generates an interactive command according to command format information that is corresponding to the user terminal, and sends to the network device, so as to request for service control right. The network device processes the interactive command received from different user terminals, so as to provide the user terminal with service control right. With the present invention, the user terminal can easily and promptly edit the interactive command so as to request for service control right, and the network device can process the user's interactive commands timely and accurately, so as to determine the affiliation of the exclusive service control right, and enables the user with better experience.
Owner:ALCATEL LUCENT SAS
Features
- R&D
- Intellectual Property
- Life Sciences
- Materials
- Tech Scout
Why Patsnap Eureka
- Unparalleled Data Quality
- Higher Quality Content
- 60% Fewer Hallucinations
Social media
Patsnap Eureka Blog
Learn More Browse by: Latest US Patents, China's latest patents, Technical Efficacy Thesaurus, Application Domain, Technology Topic, Popular Technical Reports.
© 2025 PatSnap. All rights reserved.Legal|Privacy policy|Modern Slavery Act Transparency Statement|Sitemap|About US| Contact US: help@patsnap.com
