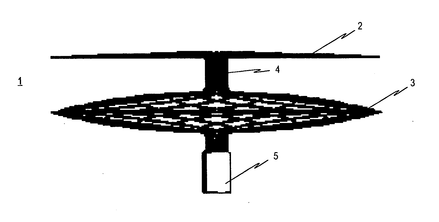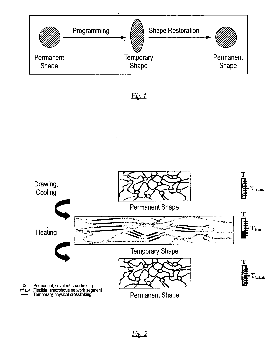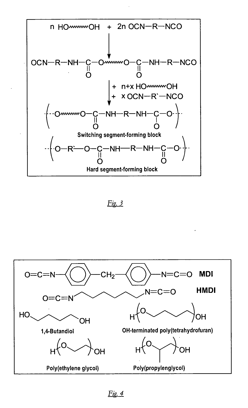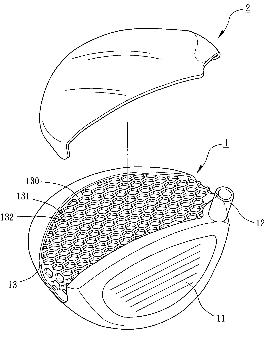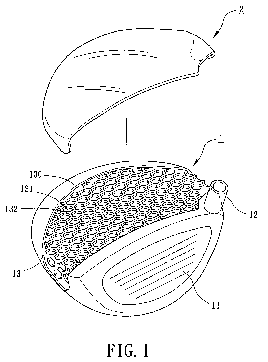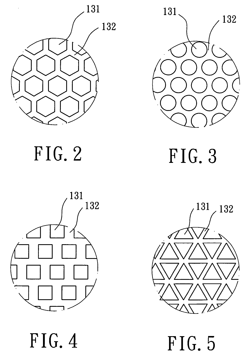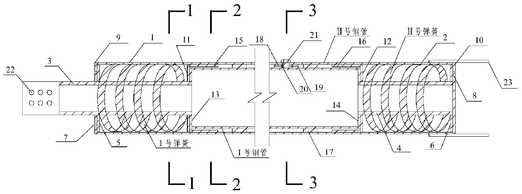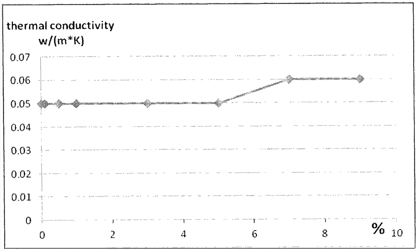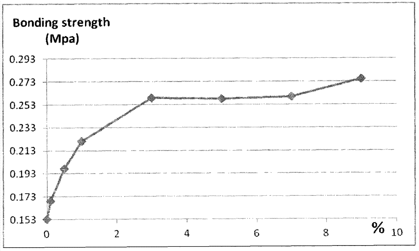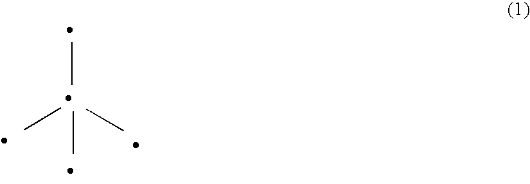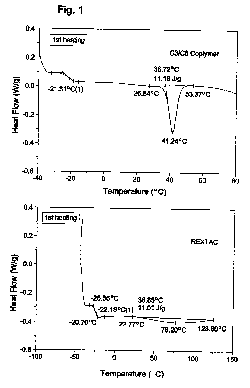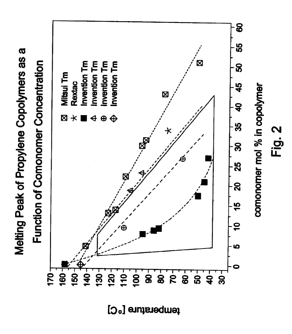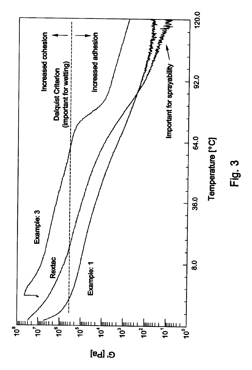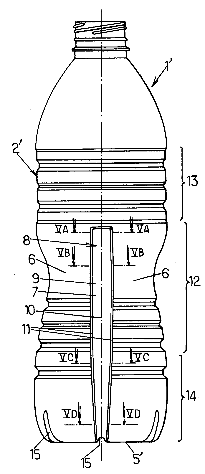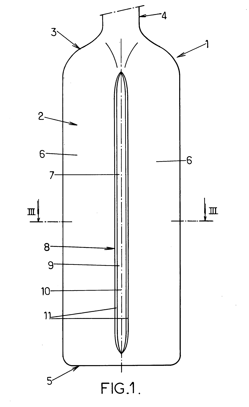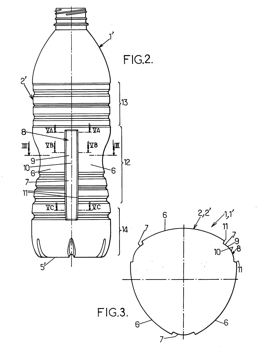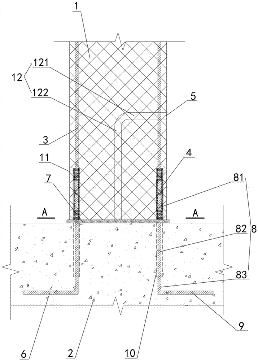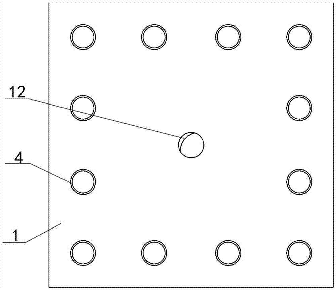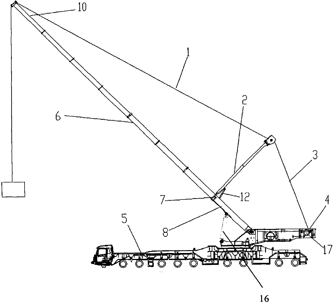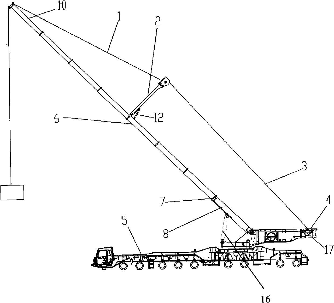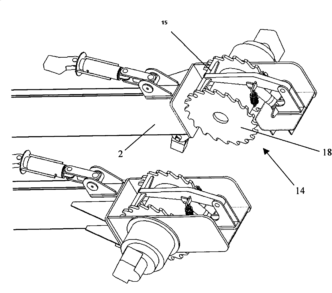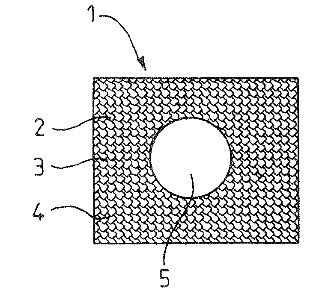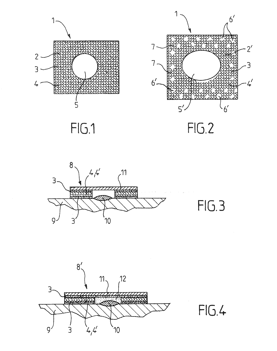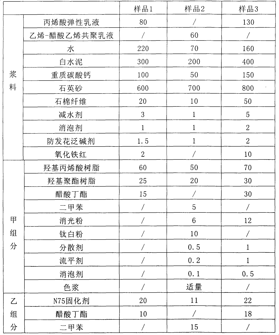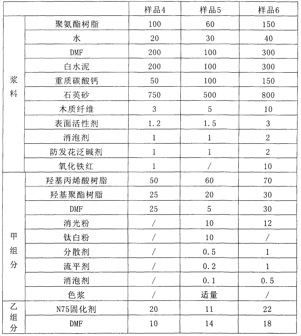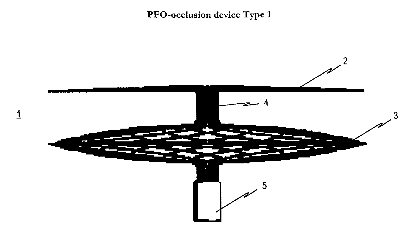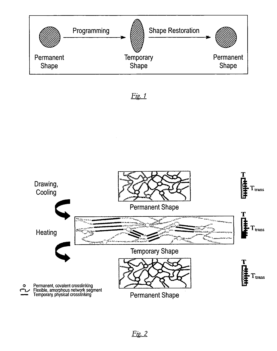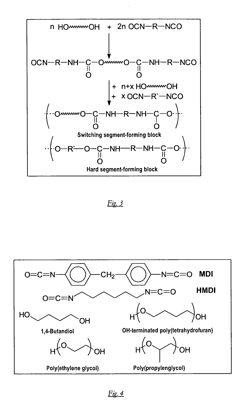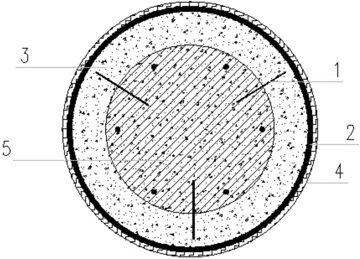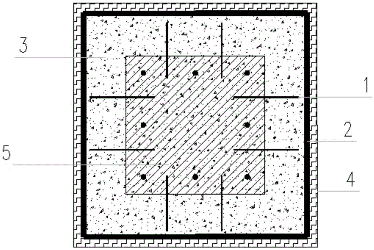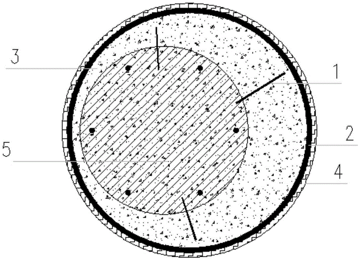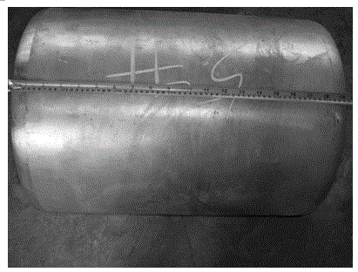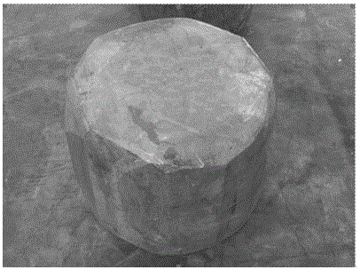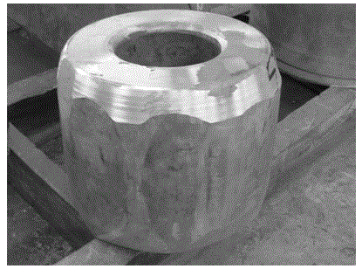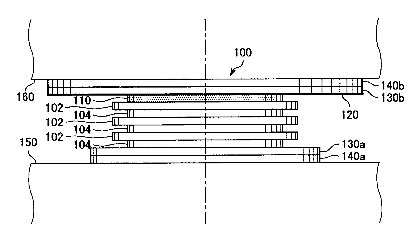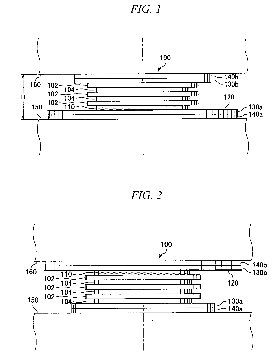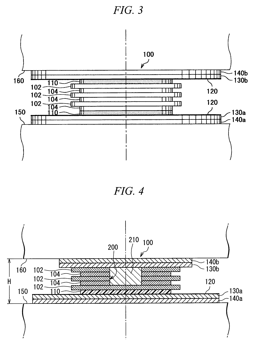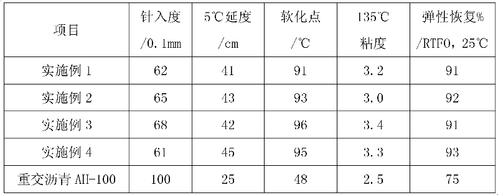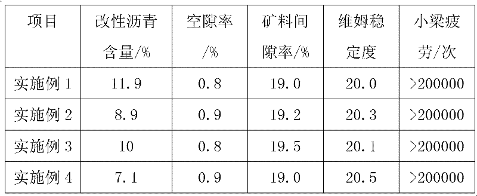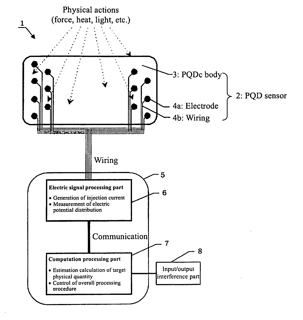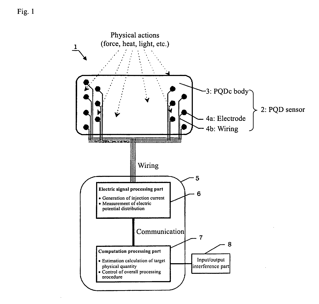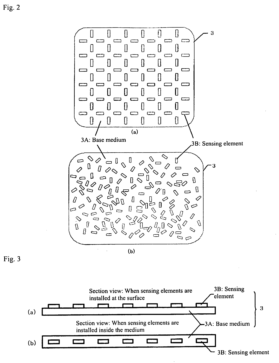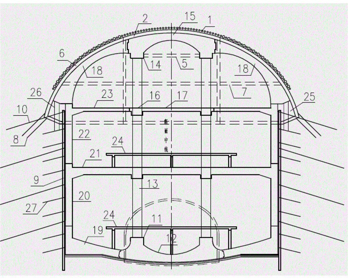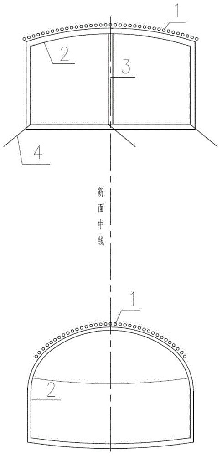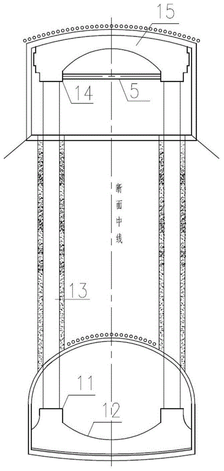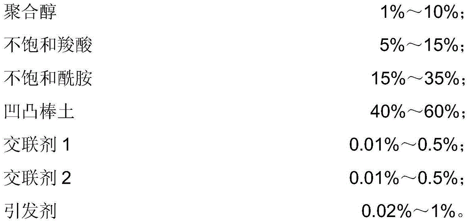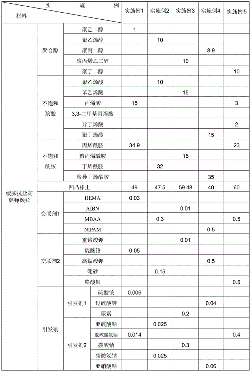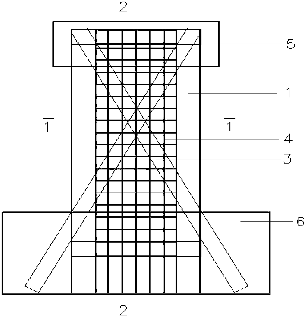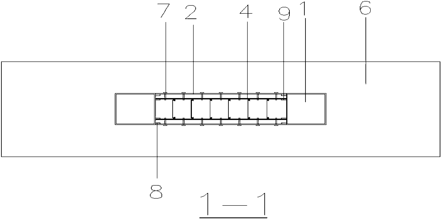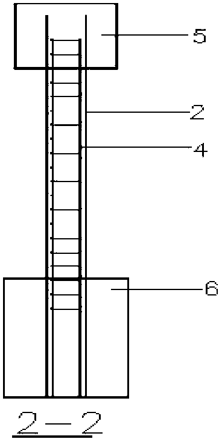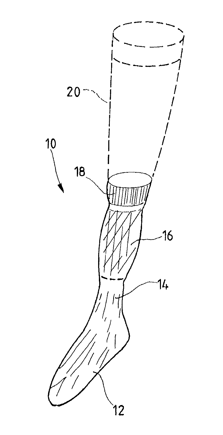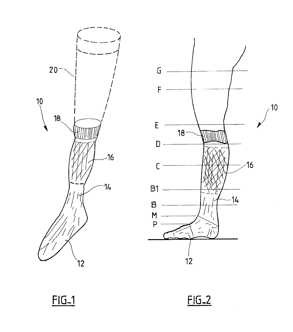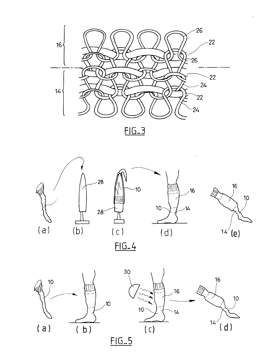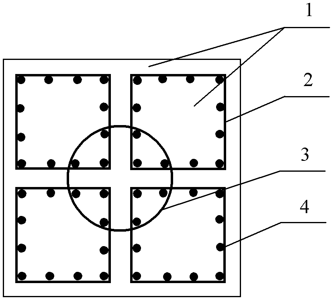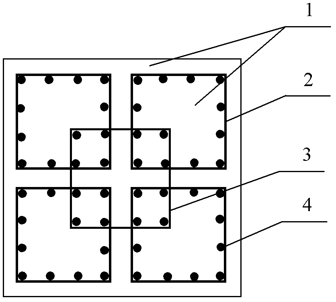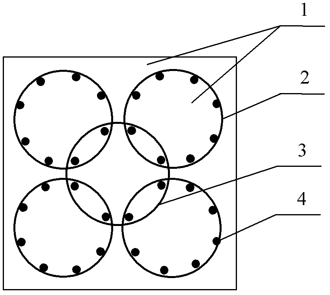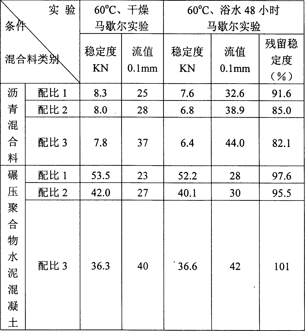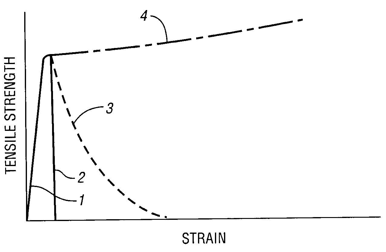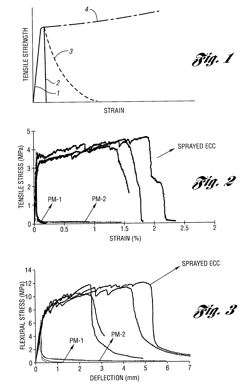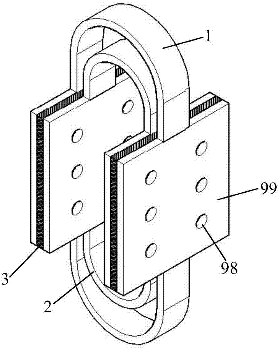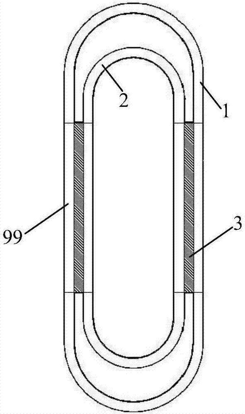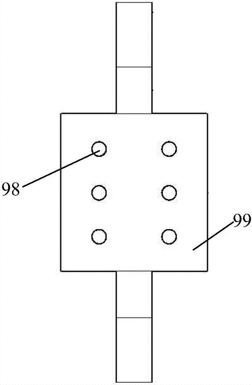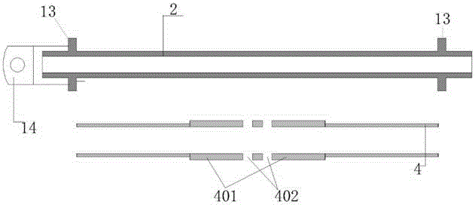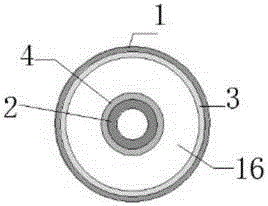Patents
Literature
1673results about How to "Improve deformation ability" patented technology
Efficacy Topic
Property
Owner
Technical Advancement
Application Domain
Technology Topic
Technology Field Word
Patent Country/Region
Patent Type
Patent Status
Application Year
Inventor
Self-expanding medical occlusion device
InactiveUS20070167980A1Good shape memoryImprove deformation abilitySuture equipmentsEar treatmentMedicineSurgery
A self-expanding medical occlusion device treats a heart defect in a patient and is inserted into the body in minimally invasive fashion using a catheter system, and includes a braiding of thin threads which exhibits a first preliminarily definable shape as the occlusion device is being inserted into the patient's body and a second preliminarily definable shape in the implanted state, whereby the occlusion device is in a collapsed state in the first shape of the braiding and in an expanded state in the second shape of the braiding. The threads of braiding are composed of a shape memory polymer composite such that braiding deforms from a temporary shape to a permanent shape in consequence of an external stimulus, whereby the temporary shape is given in a first profile form of the braiding and the permanent shape is given in a second profile form of the braiding.
Owner:OCCLUTECH HLDG
Golf club head with improved striking effect
InactiveUS7108614B2High strengthImprove deformation abilityGolf clubsStringed racketsEngineeringGolf Ball
A golf club head includes a body and at least one light cover. The body includes a striking face for striking golf balls and a crown. At least one recessed portion is defined in the crown and includes a bonding face. The bonding face includes a plurality of regularly arranged holes spaced by a plurality of resilient ribs. The light cover is securely mounted to the recessed portion. The light cover and the holes reduce a weight of the crown of the golf club head and improve a rearward resilient deforming capacity of the striking face. Further, the resilient ribs assure strength of the recessed portion.
Owner:FUSHENG IND CO LTD
Setup spring self-recovery energy dissipation brace
ActiveCN103469921AReduce residual deformationEasy constructionShock proofingResidual deformationPipe
The invention discloses a setup spring self-recovery energy dissipation brace in the technical field of self-recovery energy dissipation braces. The brace comprises an inner pipe, an outer pipe, a spring, a spring baffle and a guide block; the inner pipe comprises a left inner pipe, a right inner pipe, a first steel pipe, a first steel pipe left baffle, a first steel pipe right baffle, an inner pipe left stopper, an inner pipe right stopper, an inner pipe outer friction plate, a high-strength bolt and an inner pipe connecting plate; the outer pipe comprises a left outer pipe, a right outer pipe, a second steel pipe, an outer pipe left baffle, an outer pipe right baffle, an outer pipe internal left stopper, an outer pipe internal right stopper, an outer pipe inner friction plate and an outer pipe connecting plate; the spring comprises a first spring and a second spring, wherein the first spring is sleeved outside the left inner pipe, and the second spring is sleeved outside the right inner pipe; two ends of the spring are connected with the spring baffle. The brace has the advantages that residual deformation of a structure is decreased, the brace is convenient to construct and easy to maintain and replace after earthquake action, and normal usage state affecting time is shortened.
Owner:BEIJING JIAOTONG UNIV
Nano-material-containing high-strength high-heat insulation exterior wall inorganic heat-retaining face brick
The invention belongs to the field of building materials, relates to a use of a nano-material in a building exterior wall heat-retaining system and provides a nano-material-containing high-strength high-heat insulation exterior wall inorganic heat-retaining face brick. The nano-material-containing high-strength high-heat insulation exterior wall inorganic heat-retaining face brick is characterized in that nano-particles are used so that compressive strength, tensile strength and bonding strength are improved. The nano-material-containing high-strength high-heat insulation exterior wall inorganic heat-retaining face brick is prepared by adding a nano-material having a nanoscale particle size into a mixed system of cement, an auxiliary gel material, a polymer binder, an inorganic light heat-retaining material, fibers and water, uniformly mixing, carrying out pressing molding of the mixture, carrying out organic polymer crosslinking and cement hydration drying, and carrying out waterproof layer coating. The nano-material-containing high-strength high-heat insulation exterior wall inorganic heat-retaining face brick has the advantages of excellent flame resistance, high compressive strength, high tensile strength, high bonding strength and good insulation effects.
Owner:平湖市法而特建筑保温科技有限公司
Aggregates with increased deformability, comprising at least three amphipats, for improved transport through semi-permeable barriers and for the non-invasive drug application in vivo, especially through the skin
InactiveUS20040105881A1Increase drug concentrationImprove distributionOrganic active ingredientsAntipyreticBiological bodyDrug carrier
Owner:IDEA AG
Adhesive alpha-olefin inter-polymers
The invention relates to novel adhesive alpha-olefin inter-polymers which are largely amorphous and have a rheological behavior that makes them suitable for adhesive use, both without and with minimized amounts of tackifying resins. Specifically, the invention poly-alpha olefin inter-polymer may be composed of A) from 60 to 94 mol % of units derived from one alpha mono-olefin having from 3 to 6 carbon atoms and B) from 6 to 40 mol % of units derived from one or more other mono-olefins having from 4 to 10 carbon atoms and at least one carbon atom more than A); and C) optionally from 0 to 10 mol % of units derived from another copolymerizable unsaturated hydrocarbon, different from A) and B); the diad distribution of component A in the polymer as determined by <13>C NMR as described herein showing a ratio of experimentally determined diad distribution over the calculated Bernoullian diad distribution of less than 1.07; and the storage modulus G' of said polymer, determined upon cooling as described herein, intersecting a value of 3.10<5 >Pa at a temperature of less than 85° C. The invention also describes polymerization processes suitable for the manufacture of these adhesive alpha-olefin inter-polymers.
Owner:EXXONMOBIL CHEM PAT INC
Container with an at least partially triangular prismatic body
InactiveUS20080073315A1Not suffer irreversible deformationWell formedLarge containersRigid containersConvex sideMechanical engineering
The invention relates to a container (1′) made of a thermoplastic material, especially PET, having a body (2′) which, for at least a part of its height, is substantially prismatic in shape with a substantially triangular cross section and with three faces (6) joined by three edges (7), each of which is shaped in the form of a groove (8) which opens outwards and which has a rear wall (9) having a reversed curvature with its convexity being directed outwards.
Owner:SIDEL PARTICIPATIONS SAS
Assembled joint node for column base and construction method
PendingCN107299641AImprove seismic performanceImprove abilitiesStrutsWallsReinforced concrete columnRebar
Provided is an assembled joint node for a column base and a construction method thereof. The assembled joint node for the column base can be used in a prefabricated reinforced concrete column, a reinforced concrete foundation, a column anchorage longitudinal rib, a grouting sleeve and a foundation anchor steel bar, wherein the foundation anchor steel bar is connected with the column anchorage longitudinal rib through a crack pouring material, and the grouting sleeve is filled full with the crack pouring material; a spliced seam of the reinforced concrete foundation and the prefabricated reinforced concrete column is also filled with the crack pouring material, and the foundation anchor steel bar comprises a vertical part and a horizontal part; the vertical part comprises an upper anchorage section, which extends beyond the upper surface of the reinforced concrete foundation, a middle no-bonding section, which is embedded in the reinforced concrete foundation, and a lower anchorage section; the outside of the middle no-bonding section is provided with an isolation suite which is used for isolating the the middle no-bonding section and preventing the middle no-bonding section from being bonded with concrete; the top surface of the isolation suite is aligned with the upper surface of the reinforced concrete foundation. According to the assembled joint node for the column base and the construction method of the assembled joint node, the deformation capability and the mechanical property of the node at the column base in an assembled structure, the construction is efficient, and the seismic performance is good.
Owner:CHINA STATE CONSTRUCTION ENGINEERING CORPORATION +1
Super hoisting device and telescopic-boom hoisting equipment with same
Owner:SANY AUTOMOBILE HOISTING MACHINERY
Central-opening knitting
InactiveUS20130053746A1Easy to useEasy to getWeft knittingWarp knittingMedical deviceBiomedical engineering
A composite material is provided that includes an open knitted textile support including at least one area free of stitches and / or in which the stitch density is at least five times less than in the rest of the support and a silicone impregnating the support. A method of fabrication of the composite material also is provided, and a medical device including the composite material.
Owner:ZODIAC COATING
High-toughness concrete and preparation method thereof
The invention discloses high-toughness concrete and a preparation method thereof. The formula of the high-toughness concrete comprises 0.2-0.5kg / <m>3 of modified graphene, 150-175kg / <m>3 of water, 395-415kg / <m>3 of cement, 45-60kg / <m>3 of coal ash, 20-35kg / <m>3 of slag powder, 1000-1100 kg / <m>3 of broken stone, 600-700 kg / <m>3 of fine aggregate and 4.5-7 kg / <m>3 of a water reducing agent, wherein the modified graphene is water-soluble grapheme of which the surface has hydroxide radicals; the content of the hydroxide radicals is 0.005-0.012 percent. When the modified grapheme is used for preparing high-toughness concrete, first, the modified grapheme can be dissolved in water to form a graphene water solution; then, the graphene water solution and other concrete preparation materials are uniformly mixed, novel high-toughness concrete obtained after curing can show obvious strain hardening or deformation hardening characteristic under the action of direct tensile load or bending load, and can be applied to bridge floors of high-speed rail viaducts and long-span sea-crossing and river-crossing bridges, and various tunnel arches such as subways. The high-toughness concrete is high in technological content and has relatively good application prospect.
Owner:HONGFENG GRP FUJIAN
Flexible ceramic-like tile and production process thereof
The invention provides a face brick for decorating a building wall and a production technique, in particular to a decorative face brick adhered on the outer surface of a heat-insulating system of an external wall and the production technique of the face brick. The face brick adopts high molecular polymer and cement as gelled materials, quartz sand and / or calcium carbonate as aggregate, and acrylic acid polyurethane resin as glazed face. The face brick consists of polymers formed by cement and high molecular polymer particles, and has high strength, high tenacity, excellent resistance to pollution and light mass; the brick can release the temperature stress slowly and is easy to be cleaned. The production technique is simple and is suitable for large-scale production.
Owner:北京博达晟业科技发展有限公司
Modified bamboo fiber/polymer composite high-toughness concrete and preparation method thereof
The invention discloses a modified bamboo fiber / polymer composite high-toughness concrete and a preparation method thereof. In the method, bamboo fibers are modified successively through a coupling agent and a maleic anhydride grafted terpolymer and are added to an epoxy resin toughening emulsion. With water, the epoxy resin toughening emulsion containing the modified bamboo fibers, a polyurethane toughening emulsion, cement, coal ash, slag powder, a fine aggregate, crushed stone and a water reducing agent are employed as raw materials, the modified bamboo fiber / polymer composite high-toughness concrete are prepared through a stirring and mixing process. A test proves that the high-toughness concrete has a significant strain hardening characteristic or a significant deformation hardening characteristic under an effect of a direct stretch load of a direct bending load. The high-toughness concrete has a bending strength being 17-26 MPa, a compressive strength being 75-92 MPa and a tensile strength being 6-15 MPa. The high-toughness concrete can be applied in fields such as a bridge floor of a long-span cross-sea or cross-river bridge, the bridge floor of a viaduct of a high-speed railway, and various tunnel arch walls, in a subway and the like, and the like.
Owner:FUJIAN JUAN CONSTR ENG CO LTD
Self-expanding medical occlusion device
InactiveUS7665466B2Good shape memoryImprove deformation abilitySuture equipmentsEar treatmentThin wireMedical treatment
Owner:OCCLUTECH HLDG
Ultra-high-performance concrete reinforced concrete column with fiber reinforced polymers wound around steel pipe
The invention provides an ultra-high-performance concrete reinforced concrete column with fiber reinforced polymers wound around a steel pipe, and relates to the technical field of novel combination column reinforced existing structures. FRP cloth is wound around the steel pipe and used for wrapping around and reinforcing existing reinforced concrete columns. A combination column comprises planting ribs, the steel pipe, ultra-high-performance concrete, the FRP cloth and an original reinforced concrete column. Compared with the method for expanding the section of traditional reinforced concrete, high-strength steel pipe concrete (steel pipe self-compaction concrete and steel pipe common fiber concrete) and an angle steel reinforced column, the component can effectively improve carrying capacity, deformability, seismic-resistance and antiseptic durability. Besides, the ultra-high-performance concrete reinforced concrete column is especially suitable for reinforcing high-rise and ultra-high-rise underlying columns, large-span bridge pier columns, structural engineering in a bad environment and industrial factory buildings in a corrosion environment.
Owner:BEIJING UNIV OF TECH
Large-diameter moderately-strong heat-resisting magnesium alloy thick-wall barrel-shaped piece forming process
The invention discloses a large-diameter moderately-strong heat-resisting magnesium alloy thick-wall barrel-shaped piece forming process. The process includes the steps of large-furnace smelting, semi-continuous casting, homogenizing annealing, varying-temperature multi-direction forging, mechanical punching, ring rolling forming and aging treatment. The varying-temperature multi-direction forging is conducted on an oil press, pressing speed is 200-400mm / min, upsetting reduction in pass is 30-40%, drawing down reduction in pass is 5-10%, blank before ring rolling forming is kept at the temperature of 380-400 DEG C for 4-8 hours, and rolling deformation is 60-80%. The thick-wall barrel-shaped piece 700-1100mm in outer diameter, 50-100mm in wall thickness and 300-700mm in height is manufactured. The thick-wall barrel-shaped piece is high in strength and good in heat resistance and meets size and performance requirements of structural parts in the aerospace field.
Owner:CENT SOUTH UNIV
Sliding-type laminated plate bearing and structure
InactiveUS20080222975A1Easy to adjustImprove deformation abilityLinear bearingsProtective buildings/sheltersAdhesiveEngineering
The sliding-type laminated plate bearing is provided with a laminated portion at which a plurality of hard rigid members and a plurality of soft elastic members are laminated alternately in a state of being wholly or partially non-adhesive, a first smooth member of which the surface is made smooth and which is in contact at least with either end face of the laminated portion in the laminated direction, and a second smooth member which is in contact with the first smooth member and which is installed so as to be slidable with respect to the first smooth member.
Owner:NIPPON STEEL CORP
Method for preparing natural cross-linking halogen-free flame-retardant polyolefin thermal conductive foam
InactiveCN102010538ASimple structureImprove heat resistanceFloor carpetsLow-density polyethyleneCross-link
The invention provides a method for preparing natural cross-linking halogen-free flame retardant polyolefin thermal conductive foam. The method comprises the following steps of: kneading low-density polyethylene resin, vinyl tri-methoxysilane, white carbon black and an auxiliary agent, and discharging to prepare a cross-linking master batch A; kneading the low-density polyethylene resin, the ethylene-vinyl acetate copolymer, ethylene propylene diene monomer, the cross-linking master batch A and the auxiliary agent, banburying, and extruding by using a single screw to prepare a basic raw material B; kneading the low-density polyethylene resin, dibutyltin dilaurate and the auxiliary agent, and extruding by using the single screw to prepare a catalyst master batch C; kneading the low-density polyethylene resin, a foaming agent, sodium phosphate dibasic dehydrate and the auxiliary agent, and extruding by using the single screw to prepare a foam master batch D; and kneading the basic raw material B, the catalyst master batch C and the foam master batch D, extruding by using the single screw and foaming by using a foaming furnace to prepared the product. By the method, natural cross-linking effect is good, process is simple and production cost is low; and the product has good thermal conductive performance, strong flame retardant performance and good environmental protection effect.
Owner:HUBEI LEYUAN NEW MATERIAL TECH
Construction method of stress absorbing layer for road repairing
InactiveCN102535299AImprove low temperature ductilityImprove deformation abilityIn situ pavingsReflective crackCost (economic)
The invention relates to the technical field of road engineering, and discloses a construction method of a stress absorbing layer for road repairing. The construction method comprises the following steps of: carrying out high-speed shearing on substrate asphalt, a modifying agent and a stabilizing agent after being mixed uniformly to prepare modified asphalt; mixing coarse aggregate, fine aggregate, stuffing and the modified asphalt to prepare a stress absorbing mixture; paving the stress absorbing mixture on a road surface to be repaired, wherein the road surface to be repaired is subjected to purification treatment; and rolling to form the stress absorbing layer. The construction method disclosed by the invention has the advantages of mechanized operation, simplicity and convenience in construction process and low economic cost; the formed stress absorbing layer has the characteristics of high flexibility and high deformation restoring capacity, and can be used for effectively absorbing interlaminar stress produced during the paving of an asphalt surface layer on an old cement concrete road surface as well as weakening and delaying the transfer of contraction cracks and reflection cracks on the cement concrete road surface to the asphalt surface layer; and therefore road performance of the asphalt surface layer is improved, and service life of the asphalt surface layer is prolonged.
Owner:中国人民武装警察部队交通指挥部
Method for measuring physical quantity distribution and measurement system using sensor for physical quantity distribution
InactiveUS20100049450A1Improve deformation abilityImprove reliabilityTesting/calibration apparatusInflated body pressure measurementData acquisitionEngineering
It is an object of the present invention to provide a measurement system that measures physical quantity distribution over the entire region using a sensor for physical quantity distribution (PQD sensor) that realizes high stretchability, flexibility, etc., in at least a partial region, in order to measure the physical quantity distribution that is regionally distributed in a two-dimensional or three-dimensional manner, as well as a method for measuring physical quantity distribution. Such measurement system comprises: a body for converting physical quantity distribution (PQDc body) structured in such a way that the condition of injection current changes according to the action of the target physical quantity; multiple electrodes arranged in such a way that they can supply injection current to the PQDc body and measure data of the electric potential distribution generated by the PQDc body as a result; a PQD sensor comprising the PQDc body, electrodes, and an electric signal processing unit that processes electrode signals; and a processing part that processes data with the PQD sensor; wherein the measurement method comprises a data acquisition procedure to cause electrodes to generate injection current and measure the electric potential distribution that generates in the PQDc body, which is used as measured data, and an estimation procedure to read the measured data and use the read data to obtain the distribution of the target physical quantity that acts upon the PQDc body.
Owner:THE UNIV OF TOKYO +1
Rock stratum underground excavation three-story subway station umbrella cover structure and construction method thereof
ActiveCN106337686AReasonable structural designImprove stabilityUnderground chambersTunnel liningReinforced concreteSubway station
The invention belongs to the technical field of design and construction of tunnel and underground engineering and especially relates to a rock stratum underground excavation three-story subway station umbrella cover structure and a construction method thereof. The structure comprises a main arc structure and a reinforced concrete inverted arch. an underground two-story side wall and an underground three-story side wall are installed between the main arc structure and the reinforced concrete inverted arch. The main arc structure comprises an arch portion second lining middle segment and arch portion second lining side segments; the arch portion second lining side segments are positioned at two sides of the arch portion second lining middle segment; the reinforced concrete inverted arch comprises an inverted arch second lining middle segment and inverted arch second lining side segments; the top of the inverted arch second lining middle segment is provided with two bottom girders; the bottom of the arch portion second lining middle segment is provided with two top girders; steel-pipe columns are installed between the top girders and the bottom girders. The structure and the method of the invention is suitable for supporting structure and construction of weak rock stratum dug three-story subway station and large sections of underground space; the structure has good stability and increased construction efficiency.
Owner:CHINA RAILWAY LIUYUAN GRP CO LTD
Retarding-swelling salt-tolerant high-viscoelasticity particles with interpenetrating network structure and preparation method thereof
InactiveCN104479653AImprove acid resistanceImprove salt toleranceDrilling compositionAlcoholNetwork structure
The invention discloses retarding-swelling salt-tolerant high-viscoelasticity particles with an interpenetrating network structure and a preparation method thereof. The method comprises the following steps: preparing liquid A: dissolving polymeric alcohol at certain temperature and cooling; preparing liquid B: neutralizing unsaturated carboxylic acid to a certain pH value; preparing liquid C: uniformly mixing a crosslinking agent 1, unsaturated amide, an initiator and attapulgite with the liquid B; uniformly mixing the liquid A with the liquid C, adding a crosslinking agent 2, and preserving heat at certain temperature; and finally, drying and granulating the polymer. The novel retarding-swelling salt-tolerant high-viscoelasticity particles with the interpenetrating network structure, disclosed by the invention, have the advantages of good retarding-swelling property, high water swelling rate, good viscoelasticity and toughness and high strength, and can adapt to deep water injection profile control; and moreover, the cost is low, the preparation is convenient, and the environmental pollution is avoided.
Owner:XI'AN PETROLEUM UNIVERSITY
Composite shear wall with concrete-filled steel tube frames and double steel plates with concealed bracings and construction method thereof
InactiveCN102704598AAct as a constraintImprove binding abilityWallsBuilding material handlingSteel frameSteel bar
A composite shear wall with concrete-filled steel tube frames and double steel plates with concealed bracings and a construction method thereof relate to the field of construction. According to the invention, the composite shear wall is formed by combining reinforced concrete frames, a double steel plate shear wall and steel plates with concealed bracings. The reinforced concrete frames are formed by pouring concrete into steel tubes; then, the double steel plates are placed, the double steel plates are welded to the reinforced concrete frames, and the steel plates are perforated and are connected through studs; oblique crossing concealed bracings are placed between the double steel plates, and the oblique angle of the concealed bracings is between 45 degrees and 60 degrees; tie bars are threaded through the interspace between the concealed bracings; a reinforcing mesh composed of transverse steel bars in horizontal arrangement and longitudinal steel bars in vertical arrangement is arranged between the concealed bracings and the steel plates; and concrete is poured between the double steel plates. The composite shear wall has the advantages that the bearing capability is enhanced, the bearing capacity and the rigidity attenuate slowly, the ductility and the energy dissipation of the shear wall are enhanced due to multi-defenses, and the earthquake resistant capability is more excellent. The composite shear wall also has the advantage of convenience in steel structure construction, and can be used in high-rise or large complex multi-storey buildings.
Owner:BEIJING UNIV OF TECH
Made-to-measure orthosis for compression/containment, for reinforcing the musculo-aponeurotic pump of the calf
InactiveUS20120116282A1Easy to installReduce rigidityFinger bandagesBreast bandagesYarnDistal portion
Owner:INNOTHERA TOPIC INT
High-seismic-resistance light high-intensity reinforced column
InactiveCN102561595AImprove column deformabilityReduce the weight of the structureStrutsPillarsRebarEngineering
The invention relates to a high-seismic-resistance light high-intensity reinforced column and is characterized in that the high-seismic-resistance light high-intensity reinforced column is formed by depositing concrete after a reinforcement cage is assembled, wherein the reinforcement cage comprises four fission stirrups with equal sections, a center positioning stirrup, and longitudinal bards, the space between the external limbs of the two adjacent fission stirrups ranges from 25 mm to 200 mm; the center positioning stirrup is partially overlapped with the stirrup part of each limb of the four fission stirrups with equal sections, a plurality of longitudinal ribs are arranged on the inner sides of the fission stirrups and the positioning stirrup; at least one longitudinal rib is arranged in the overlapping part between the fission stirrup and the positioning stirrup, and the fission stirrup and the positioning stirrup are fixed into a whole; and the weights of the raw materials in the concrete are as follows: 130 kg / m3 to 180 kg / m of water, 160 kg / m3 to 500 kg / ms of cement, 50 kg / m3 to 250 kg / m of mineral admixtures, 100 kg / m3 to 400 kg / m of light aggregates, 300 kg / m3 to 900 kg / m of broken stones, 650 kg / m3 to 850 kg / m of sand, and 4 kg / m3 to 15 kg / m3 of water reducers. The high-seismic-resistance light high-intensity reinforced column has the advantages of high seismic performance, deformability, strong bearing capacity, and lightness.
Owner:WUHAN UNIV OF TECH
Road surface structure of rolled press polymer modified cement concrete and its constructure method
InactiveCN1598151AReduce dosageImprove economyIn situ pavingsRoller-compacted concretePolymer modified
The invention relates to a grinding polymer modification cement concrete pavement structure and its construction method which refers to pavement project and its construction method, as well as concrete material and its construction method. The invention utilizes slurry mixed by the polymer and cement as the binding agent to felt the macadam and sand, it is formed to grinding polymer concrete pavement structure by grinding technology. Granular material of the grinding concrete is felted firmly to the slurry after adding the polymer. After the grinding concrete is hard set, it will become high intensity, great deformability, great water resistance, great ageing resistance, great corrosion resistance, great temperature stability. According to the different condition, different kind polymer material and use level are used to adjust the deformability of the grinding polymer modification cement concrete to make it present rigidity or flexibility. The grinding polymer modification cement concrete pavement structure adopts grinding technology; its advantages are the construction is expediently, the use less of the polymer and great economical efficiency and wide adaptation surface; high intensity, great deformability, great water resistance, and crack resistance.
Owner:易志坚 +1
Sprayable, strain-hardening cementitious compositions
ActiveUS20050066858A1Improve tensile strain capacityImprove tensile strengthSolid waste managementNatural mineral layered productsSuperplasticizerFiber
Sprayable fiber reinforced hydraulically setting mortars exhibit strain hardening behavior, and comprise hydraulically setting cement, less than 4 weight percent matrix interactive fibers, a non-Newtonian additive, a superplasticizer, optionally a viscosity control agent, aggregate, and further additives. The ductile composites can be prepared by spraying in thicknesses higher than conventional sprayable mortars.
Owner:THE RGT OF THE UNIV OF MICHIGAN
Multi-level damping grading yield metal damper
InactiveCN107060124AMaximum dissipationReduce vibration responseProtective buildings/sheltersShock proofingControl theoryLarge earthquakes
The invention provides a multi-level damping grading yield metal damper comprising at least two annular damper bodies coaxially arranged in an inside and outside sleeving mode. An interval is arranged between the two adjacent annular damper bodies connected through a connecting base plate; the two annular damper bodies are used for being connected with a building structure; and when bent and deformed, the annular damper body relatively located in an inner ring preferentially yields than the annular damper body relatively located in an outer ring. The multi-level damping grading yield metal damper can produce the good damping energy dissipation effect in small earthquakes, middle earthquakes and large earthquakes simultaneously.
Owner:HAINAN UNIVERSITY
Promoting coronary circulation and embolism resistance medicament
InactiveCN101254272AImprove blood flowImprove microcirculationAnthropod material medical ingredientsReptile material medical ingredientsAdemetionineThrombus
The invention relates to the field of Chinese herbal medicine, in particular to a drug for activating blood circulation, dredging vessels and anti-thrombosis, which can solve the problems of great side effects, long administration time and low efficiency of the prior anti-thrombosis western drugs and unreasonable compatibility and poor efficacy etc. of the traditional Chinese medicines, the drug is prepared by Chinese angelica, Szechuan lovage rhizome, white paeony root, earthworm, membranous milkvetch root, safflower, peach seed, red paeony root, dwarf lilyturf tuber, ginseng, dried rehmannia root and Chinese magnoliavine fruit for the treatment of mild thrombotic diseases, leech, danshen root, garter snake, pangolin scales, glabrous greenbrier rhizome and liquoric root are increased on the basis of the medicines for the treatment of severe thrombotic diseases, the medicines are combined for usage and mutual promotion and have the effects of improving microcirculation, reducing blood viscosity, expanding arterial blood vessels, promoting blood circulation, inhibiting thrombus formation, improving brain blood supply and protecting brain cells, so the drug is the better drug for the treatment of ischemic cardiovascular and cerebrovascular diseases, coronary heart disease, cerebral embolism and other diseases and can carry out the targeted treatment of mild and severe thrombotic diseases with short administration time, good efficacy and no toxicity or side effects.
Owner:李四牛
Self-reset magnetic fluid damper
ActiveCN105064531AForce stabilityEasy to assembleShock proofingWelding residual stressMagnetorheological fluid
The invention discloses a self-reset magnetic fluid damper. The self-reset magnetic fluid damper comprises an outer tube, an inner tube, outer tube inner casing tubes, inner tube outer casing tubes, damper pistons, a magnetorheological fluid, permanent magnets, a magnetism isolating ring, sealing end plates, a left side spring and a right side spring, wherein first bosses are inwards arranged on the inner wall of the middle of the outer tube, outer tube fixing baffles are inwards arranged at two ends of the outer tube and are round baffles provided with round holes formed in the middles, the outer tube inner casting tubes are fixedly arranged on the inner wall of the outer tube between the first bosses and the outer tube fixing baffles, and second bosses are arranged at the ends, close to the first bosses, of the outer tube inner casting tubes. A force is transferred in the inside through the inner tube, the outer tube and the casting tubes, assembly is simple, a welding range is greatly decreased, change of the metallographic structure and mechanical performance of a steel product caused by welding and residual welding stress are avoided, and the stress performance of the members is more stable. The self-reset magnetic fluid damper is convenient to use and has higher reliability.
Owner:BEIJING JIAOTONG UNIV
Features
- R&D
- Intellectual Property
- Life Sciences
- Materials
- Tech Scout
Why Patsnap Eureka
- Unparalleled Data Quality
- Higher Quality Content
- 60% Fewer Hallucinations
Social media
Patsnap Eureka Blog
Learn More Browse by: Latest US Patents, China's latest patents, Technical Efficacy Thesaurus, Application Domain, Technology Topic, Popular Technical Reports.
© 2025 PatSnap. All rights reserved.Legal|Privacy policy|Modern Slavery Act Transparency Statement|Sitemap|About US| Contact US: help@patsnap.com
