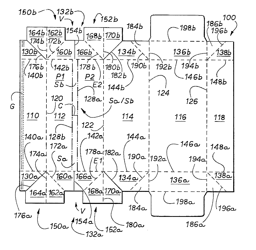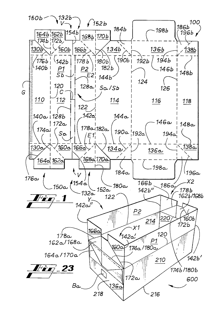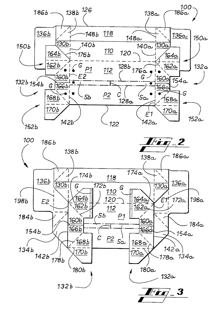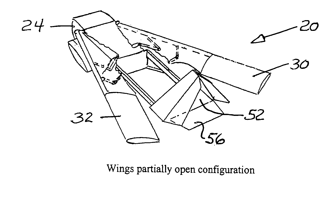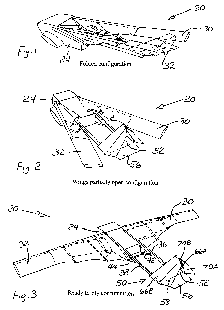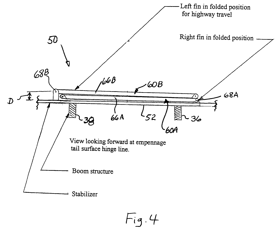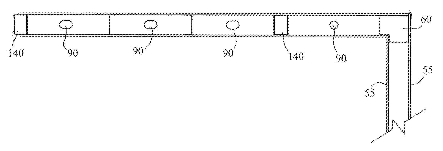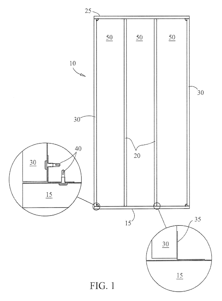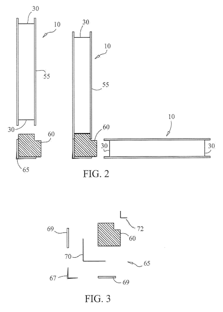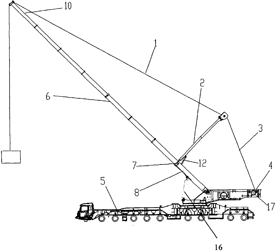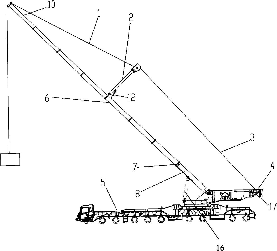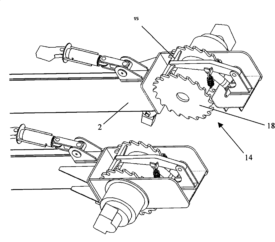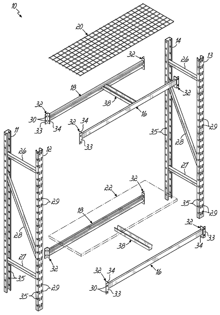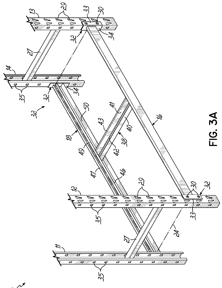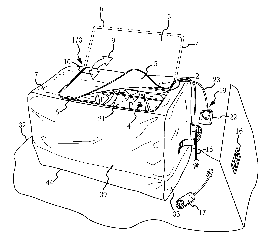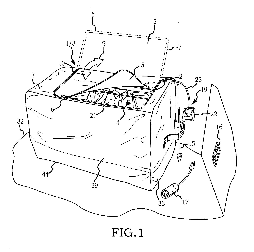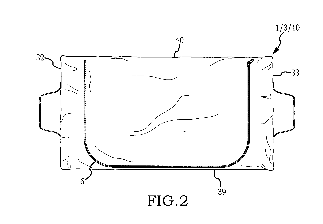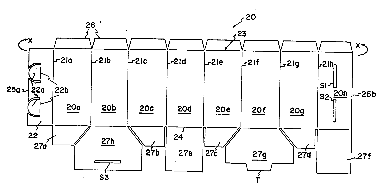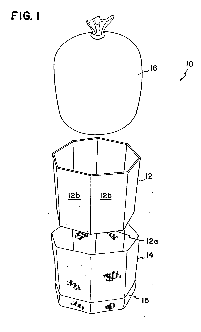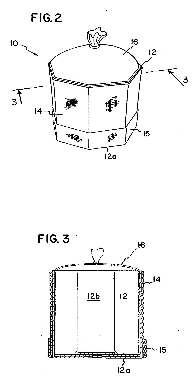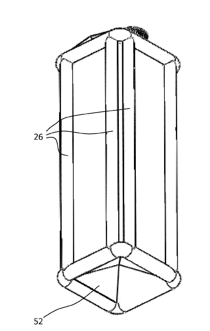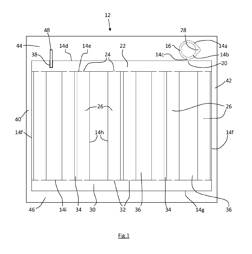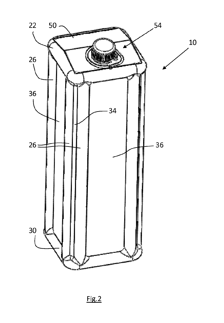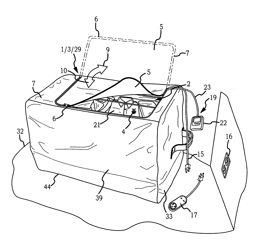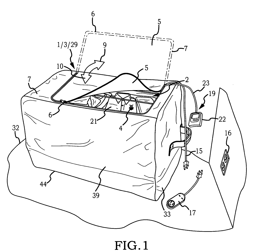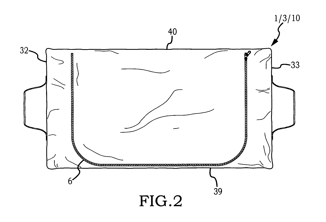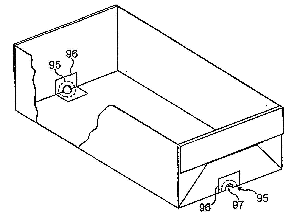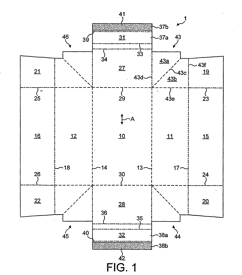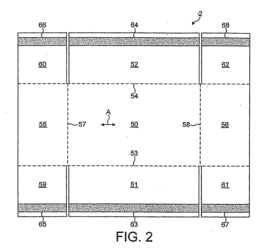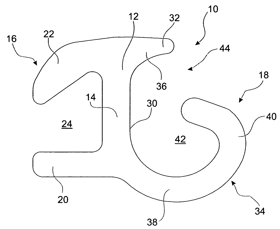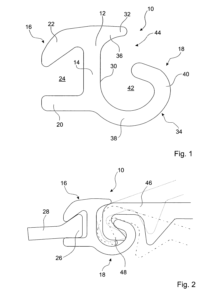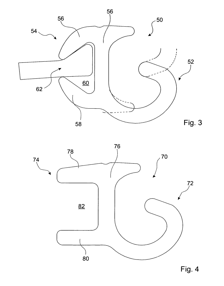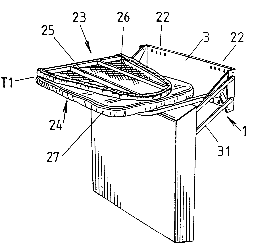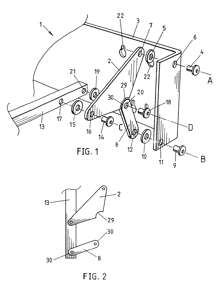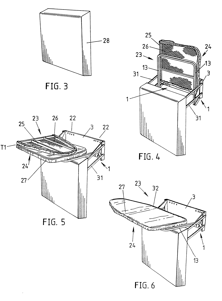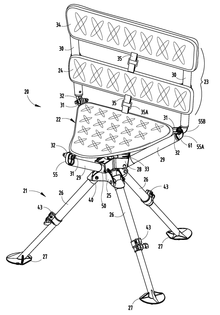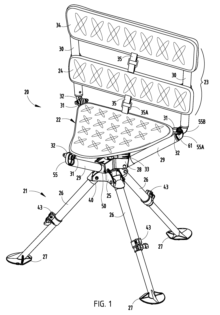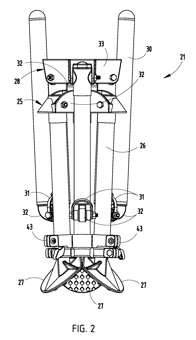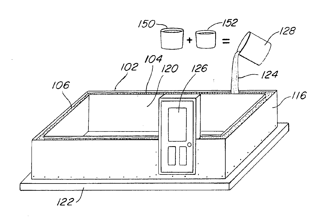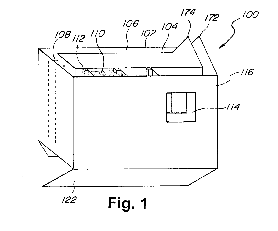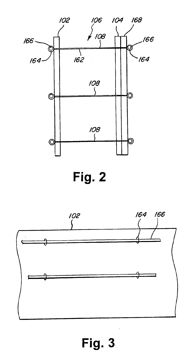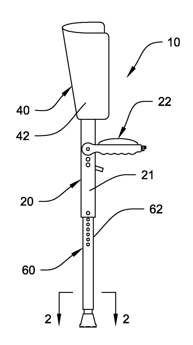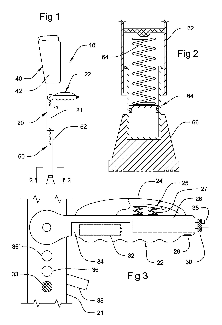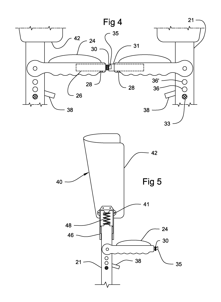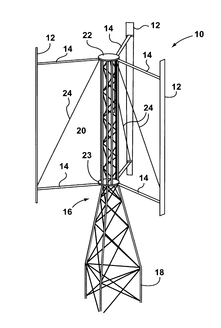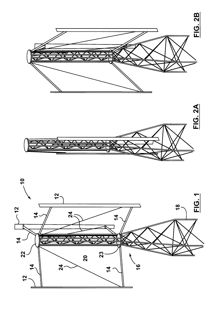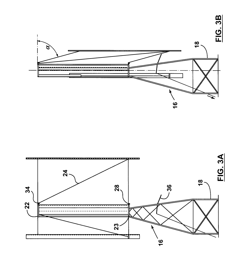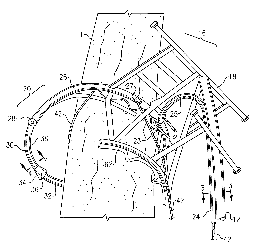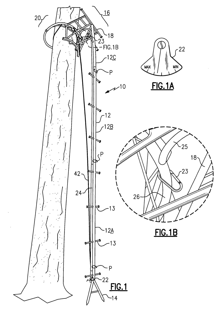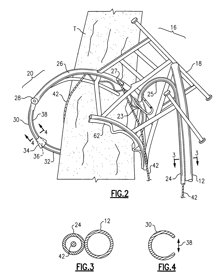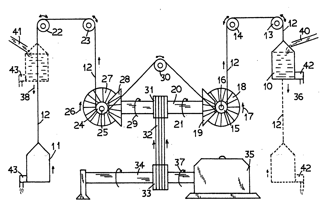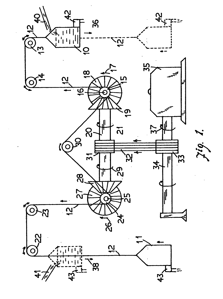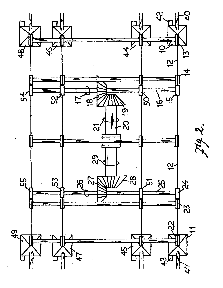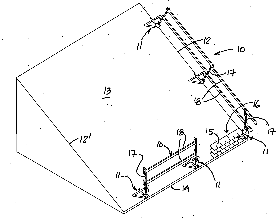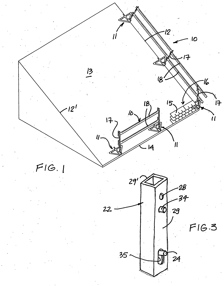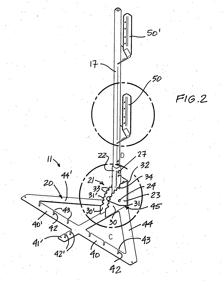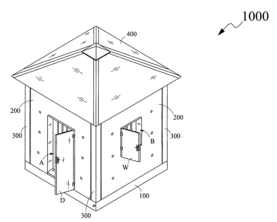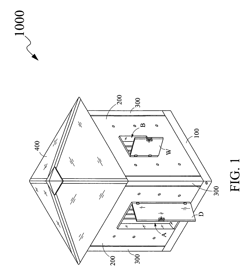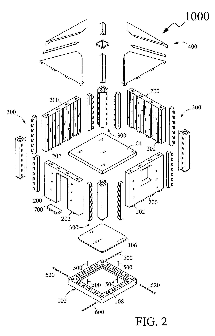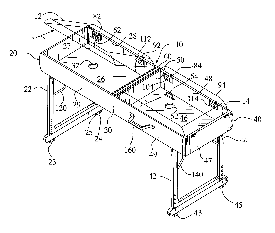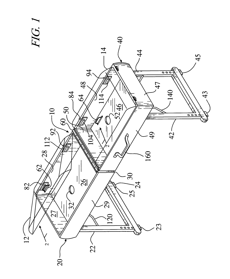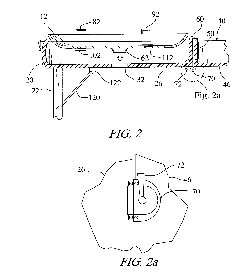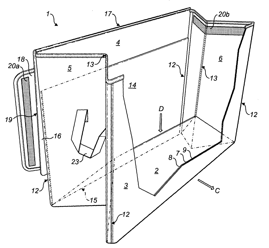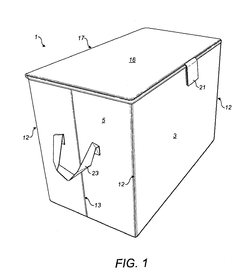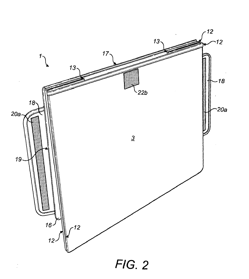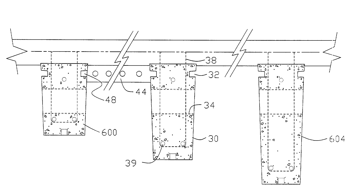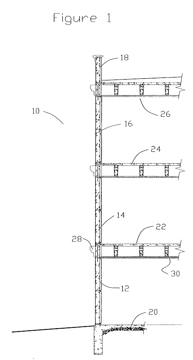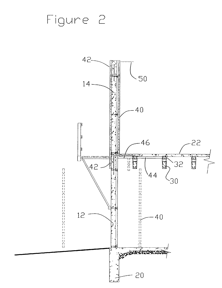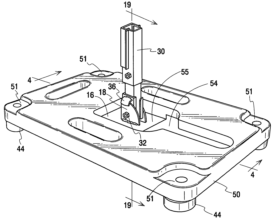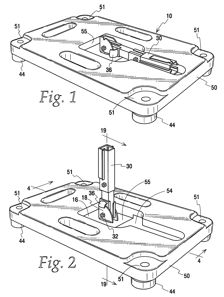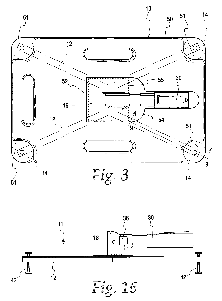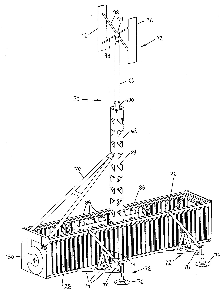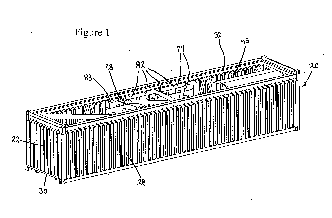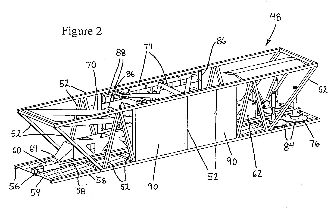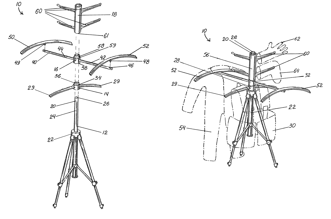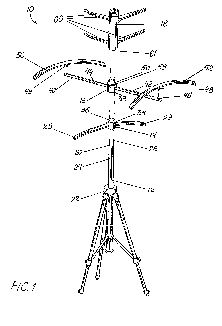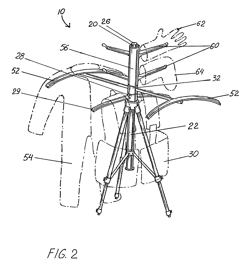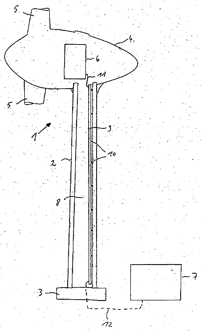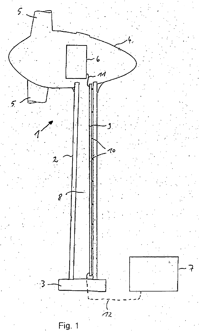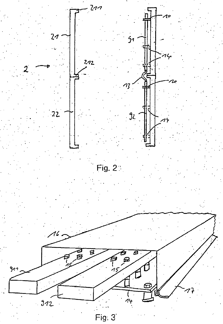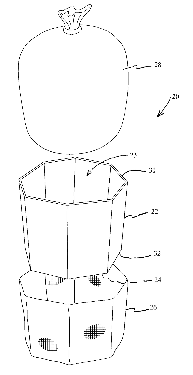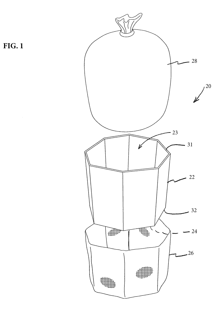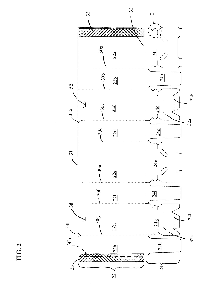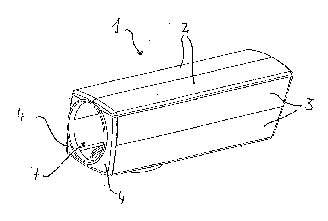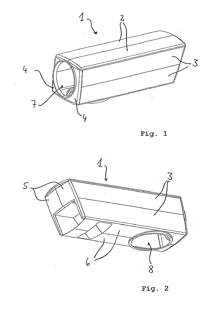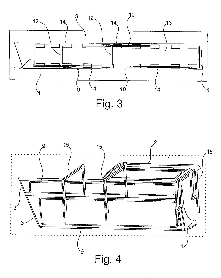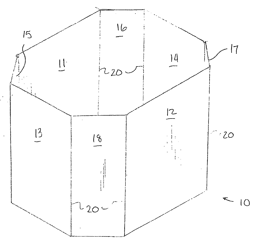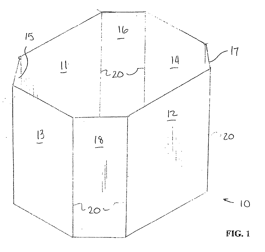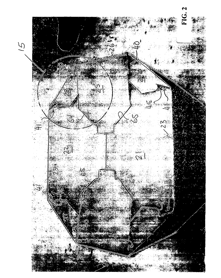Patents
Literature
201results about How to "Easy erection" patented technology
Efficacy Topic
Property
Owner
Technical Advancement
Application Domain
Technology Topic
Technology Field Word
Patent Country/Region
Patent Type
Patent Status
Application Year
Inventor
Expandable Carton
A carton including a tubular structure defined by a top wall, a bottom wall, a first side wall, and a second side wall and a first end wall and a second end wall, each enclosing an open end of the tubular structure. The top wall includes a first chimney side panel and a second chimney side panel that are separable from one another. A first collapsible chimney end wall and a second collapsible chimney end wall, each being positioned adjacent one of the walls of carton, wherein the first chimney side panel, the second chimney side panel, the first collapsible chimney end wall, and the second collapsible chimney end wall can be raised to be substantially upright to form a chimney so as to expand the volume of the carton.
Owner:MEADWESTVACO PACKAGING SYST LLC
Aircraft with foldable tail assembly
Owner:PURCELL JR THOMAS H
Method and system for constructing pre-fabricated building
InactiveUS20070163197A1Reduce labor costsFast constructionSpace heating and ventilation safety systemsLighting and heating apparatusGuide tubeWall plate
The present invention is a method and system for constructing pre-fabricated buildings. Wall panels are provided wherein each wall panel has a plurality of vertically disposed channel-shaped metal studs equidistantly disposed between a bottom plate and top plate. A substantially rigid foam insert is between each of the channel-shaped metal studs of a wall panel to provide insulation and structural support to the wall panel. The foam inserts each have an aperture forming a conduit vertically disposed within the foam insert. An interior spline is inserted between adjacent wall panels and provides the mechanical connection to secure the wall panels together. The interior spline comprises rigid foam with a pair of steel facing adhered on opposing faces of the spline.
Owner:SUNSET MARKETING
Super hoisting device and telescopic-boom hoisting equipment with same
Owner:SANY AUTOMOBILE HOISTING MACHINERY
Portion of shelf and support for shelving unit
ActiveUS9375102B2Avoid distortionImprove safety factorFurniture partsDismountable cabinetsEngineeringMechanical engineering
Owner:EDSAL MANUFACTURING COMPANY INC
Pest eradication device
Generally, a structure for eradication of insects and method of treating materials infested with insects. Specifically, a support structure which engages a flexible enclosure to define an enclosed space in which heat can be controlled over a period of time to eradicate insects inside of the enclosed space.
Owner:NUVENCO IP
Collapsible bulk material container
A container assembly for bulk materials and a kit for assembling same are disclosed. A forming member having a plurality of sidewalls defines an internal cavity for receiving bulk materials. The sidewalls are arranged relative to one another and are locked into position so as to define a geometric volume of predetermined shape, by means of a locking assembly. The locking assembly can be integrally attached to or can be separable from the sidewalls, and can form a bottom of the container assembly. A tubular sleeve of continuous material is sized to snugly engage and overlie substantially the entire outer surface area of the sidewalls. The sleeve provides the containment strength, while the forming member provides structural shape and stability to the container assembly. Additional layers of corrugated material or woven polypropylene material or their combination may be used as inserts engaging the inner peripheral sidewall areas of the forming member to provide additional strength to the container assembly. The forming member sidewalls may be freely slidable relative to one another or may be slidably affixed to one another by releasable glue.
Owner:JONES ROBERT J +1
Container, container blank, and method of manufacture
InactiveUS20130248540A1Disadvantage is reduced and avoidedUtilisation can be maximisedBoxes/cartons making machineryLarge containersPlastic materialsEngineering
This invention provides a self-supporting container (10; 110; 210; 310) having at least one wall (36; 336), a base (52; 152; 252; 352) and a top (50; 350). The top has a closable spout (54) whereby the container is suitable for storing and transporting materials such as a drinks and other liquids. The wall is made of plastics material and includes at least one wall air chamber (26; 226; 326). The base has at least one base air chamber (84, 86), the at least one base air chamber having a dimension (2d) which is greater than a dimension (w) of the base whereby the base of the container is concave. The concave shape of the base makes the container more stable in use. There is also provided a blank for making the container, and a method of manufacturing the container blank.
Owner:DARBY IAN +1
Pest eradication system
Generally, a structure for eradication of insects and method of treating materials infested with insects. Specifically, a support structure which engages a flexible enclosure to define an enclosed space in which heat can be controlled over a period of time to eradicate insects inside of the enclosed space.
Owner:NUVENCO IP
Container
InactiveUS20060151584A1Easy erectionImprove insulation performanceDomestic cooling apparatusLighting and heating apparatusGusset plateElectrical and Electronics engineering
A blank (1) of stiff yet foldable sheet material erectable into a container base (3), comprising a rectangular bottom panel (10), a pair of side wall panel means foldably connected to sides of the bottom panel and provided with end flaps (19,20; 21,22), a pair of end wall panel means each comprising a first end wall panel (27,28) foldably connected to an associated end of the bottom wall panel (1) so as to be foldable upwardly therefrom and a second end wall panel (31,32) foldably connected to the first end wall panel, and foldable gusset means (43-46) at each corner of the bottom panel connecting opposite ends of each side wall panel means to opposite ones of said end wall panel means. In the erected container base the two end flaps (19,20; 21,22) are folded against the associated first end wall panel (27,28) and the second end wall panel (31,32) of each end wall panel means is folded over the underlying end flaps.
Owner:DS SMITH (UK) LTD
Connecting profiled element for connecting sheet piles to carrier elements
ActiveUS7527456B2Erected more easilyEasy erectionArtificial islandsScaffold connectionsEngineeringSheet pile
A rod-type connecting profiled element (10) for connecting sheet piles to carrier elements comprises a central strip (12) that separates two opposing connecting profiled elements (16, 18), each of which respectively forms a saw (24, 42). One connecting profiled element is embodied as a plug-in profiled element (16) for the carrier element and the other connecting profiled element is embodied as a receiving profiled element (18) for connecting a sheet pile. The central strip (12) comprises, on the side of the receiving profiled element (18), a central section (14) having a straight plane inner wall (30) to which a first short end section (32) is connected on one side, said short end section protruding past the central section (14) at an angle of approximately 90°, and being connected thereto by means of a transition section (36) having an inner wall with a cross-section that follows a quadrant. A hook strip (34) is arranged on the other side of the plane central section (14) as a second end section oriented in the same direction as the first end section (32).
Owner:SHEET PILE LLC
Pivotal support and foldaway wings
InactiveUS6484645B2Easy to moveSave spaceFoldable tablesKitchen cabinetsEngineeringMechanical engineering
Owner:INTELLEC
Washer cap and rotating stool
InactiveUS20090174233A1Quietly adjustableEasy erectionFoldable chairDismountable chairsEngineeringMechanical engineering
Owner:HOFFMAN FREDRICK SCOTT
Method and system for a foldable structure employing material-filled panels
InactiveUS20100319285A1Easy erectionReduce the amount requiredConstruction materialStrutsDisaster areaArchitectural engineering
In one embodiment, the present invention can include a foldable structure employing material-filled panels which can be used as an emergency shelter in disaster areas. A building can formed from one or more building blocks. The building blocks can be in a compact position, such as when being transported to a disaster area, or in an expanded position, such as when the building is ready to be built in the disaster area. In the expanded position, the building blocks can be filled with various materials such as expanding foam material. The expanding foam material can be formed from two mixing materials. In addition, the expanding foam material can have insulating properties. The building of the present invention can also be used, for example, as sheds, tree houses, and / or permanent housing. The building blocks can have marine applications and / or military application due to their light weight, yet, ballistic nature.
Owner:PORTABLE COMPOSITE STRUCTURES
Ergonomic crutches
An improved forearm or under arm crutch. The crutch features an extension which slides horizontally out of one of the handles and solidly connects to the tip of the other handle to form a stable seat where the user can rest. The crutch also features shock absorbing means. A shock absorbing means is at the foot of the crutch to cushion at the handle and another above the handle to independently cushion the forearm cuff or under arm pad. The crutch also features adjustable handles that articulate relative to the frame to comfortably accommodate users with various needs. The handle may also include a shock absorbing means integrated within the handle pad.
Owner:BIRNBAUM BERNARDO
Collapsible vertical-axis turbine
A collapsible vertical-axis turbine for wind or hydro applications is provided, comprising a plurality of vertical blades hingedly connected to a plurality of support arms, a tower having a rotating section, the rotating section hingedly connected to the plurality of support arms. In operating mode, the support arms achieve a substantially horizontal position in the operating mode, and in a collapsed mode the plurality of vertical blades preferably nest substantially adjacent and substantially parallel to the tower. A cable means is provided for erecting the vertical blades into an operating mode. The disclosed configuration is easy to erect and collapse for transport, and is well-suited to be implemented as a small to medium scale turbine for deployment to remote locations.
Owner:VAXSIS
Suspended anchored climbing device with safety features
InactiveUS7963368B2Easy to useLow production costClimbingLaddersEngineeringElectrical and Electronics engineering
A ladder or climbing device has hollow tubular jaws at its head end that permit a rope or cable to pass around the target tree or pole. A tubular cable guide is positioned along side the vertical rail for feeding the cable to the hollow jaws. The rail is formed of extension sections that are joined together. A security clamp or clasp attached over both the head of the device and the cable to secure to the worker's safety harness.
Owner:S & H INNOVATIONS
Power generation system
InactiveUS20070152450A1Easy erectionEasy maintenanceHydro energy generationMachines/enginesEngineeringBevel gear
An electrical generator is driven by gravitational force provided by a plurality of pairs of water tanks. Each pair of water tanks is suspended by an elongated chain supported by a series of pulleys. The water tanks in each pair of water tanks move between an upper position and a lower position alternately by filling selected ones of the water tanks with water and draining from the other selected ones of the water tanks. The vertical movement of the water tanks alternately filled with water is translated by ratchet wheels and bevel gear wheels to rotate the electrical generator continuously for generating the electrical power.
Owner:CHIU YU
Adjustable safety rail barricade for roofs
InactiveUS20080041662A1Easy erectionEasy to moveWindow cleanersBuilding material handlingEngineeringElectrical and Electronics engineering
A post support assembly for an adjustable safety rail barricade is comprised of a universal flat attachment base plate to which a post is secured. The post support has a post connector pivotally connected to a guide bracket. The post connector has an open top end to receive a post therein in a detachably securable fashion. The flat attachment base plate has a pair of opposed side connecting arms disposed on opposed sides of a central connecting arm. At least two spaced-apart incline slots are provided in the side and central connecting arms and are all inclined in a common direction and at a common angle and have a lower open end. The inclined slots in the side connecting arms are spaced apart at predetermined distance. Preferably, but not exclusively, the post support is for a safety rail barricade to be used by roofers.
Owner:DESPRES JEAN
Modular building system
InactiveUS20090313925A1Easy erectionEasy to dismantleBuilding roofsFloorsModular constructionCivil engineering
Disclosed is a modular building system for configuring a building structure. The modular building system includes a foundation member, a plurality of wall members, a plurality of wall-retaining members and a roofing member. The foundation member has a plurality of engaging members that engages with a plurality of complementary engaging members of wall members. The foundation member and the wall members are detachably attached as the engaging members and the complementary engaging members engage to each other and create a space with a top opening. The adjacent wall members are attached by a plurality of the wall-retaining members. Further, the wall member includes a plurality of engagement members that engages with a plurality of complementary engagement members provided on the roofing member to detachably attach the plurality of engagement members on top portion of the plurality of wall members for covering the top opening, thereby configuring the building structure.
Owner:SHELTER TECH
Portable convertible ice cooled serving table
InactiveUS8490551B1Easily transportableEasily and quickly closed and collapsedShow cabinetsDomestic cooling apparatusEngineeringElectrical and Electronics engineering
A portable convertible ice cooled serving table comprised of two sections is foldable for carrying by a handle. The legs may be folded against the sections. Transparent covers to protect the food from insects and to keep atmospheric heat away from the food and cooling medium are removeably pivotally mountable to the sections when erected and are storable within the folded table, including handles thereon, for transport and storage. The two sections are pivotally openable to form a table and conveniently secured in table position wherein the bases of the two sections are in the same plane. The legs are also provided with easily insertable and releasable braces which are pivotally mounted to the bases of the sections. The sections may be preferably made of insulative material.
Owner:WAGNER JEFFREY A +1
Collapsible crate
A collapsible crate having a four sided base with at least one pair of parallel sides, upstanding opposing semi-rigid side walls and upstanding opposing semi-rigid end walls, the side walls being connected to the end walls via hinges, the base comprising a flexible web connected to the lower end of at least two of the opposing walls and a semi-rigid flap connected via a hinge to the lower end of one of the side walls such that the flap overlies and is supported by the flexible web when the crate is in a constructed state and is upstanding when the crate is in a collapsed state for flat packing, wherein the semi-rigid side and end walls and the flap each have a sandwich construction of a semi-rigid panel or panels between flexible webs, and wherein each end wall comprises at least two semi-rigid sections connected via a central upstanding hinge.
Owner:THE NOT BOX
Concrete home building
A system of building concrete homes and apartment buildings. The system creates a structure that is well insulated and that is very practical and economical to build. The system uses standard components such as wall ties, concrete forms, rigid foam insulation, and concrete, all of which are readily available in the market today. The system creates a building that is insulated and thermally broken at its structural connections such that use in temperate and colder climates is possible. Presently concrete construction finds only limited use for the construction of single family and multi-family housing. The system is economical to construct when compared to wood frame housing.
Owner:DALTON MICHAEL E
Sign stand having resilient base
ActiveUS7243450B2Stable against wind loading and other disturbanceEasy erectionStands/trestlesKitchen equipmentElastomerEngineering
A base is provided for use with warning signs and the like. A metal structural framework is fitted to the underside of an elastomeric body in the form of a monolithic slab. Forces from the sign panel are transmitted through the structural framework, which includes a plurality of outwardly radiating legs. Forces are transmitted to the ends of the legs, which preferably are fitted with outwardly extending feet. Force loadings are transmitted through the structural framework rather than the elastomeric body, which provide a ballast for the structural framework.
Owner:DICKE TOOL CO
Deployable wind power and battery unit
InactiveUS20120007365A1Promote sustainable practiceAnalyze optimizeGeneral water supply conservationPublic buildingsTurbineWind force
A portable, selectively deployable power supply and storage arrangement includes a frame, a floor securable to the frame and having a longitudinally extending guide member provided thereon, a mast assembly having a first end pivotally connected to a tractor element slidable along the guide member and a second end opposite the first end, and a wind turbine receivable at the second end of the mast assembly. A support is pivotally connected to and extends between both the frame and a portion of the mast assembly so that, upon displacement of the tractor element along the guide member, the support produces movement of the mast assembly between retracted and deployed positions. To facilitate transportation and relocation of the power supply and storage arrangement, the frame, the floor, the mast assembly, the wind turbine, and the support are configured to define a single unit and are collectively receivable in a shipping container.
Owner:ATOPIA RES
Apparatus for drying scuba diving gear
InactiveUS7025215B2Easy erectionEasy to separateApparel holdersStands/trestlesVertical alignmentEngineering
Owner:BAIN MICHAEL J +1
Wind energy installation comprising conductor rails
InactiveUS20060233645A1Easy erectionErected more easilyPropellersPump componentsEngineeringAlternating current
The invention concerns a wind-power system for generating alternating current with a tower built from several tower segments, with a generator arranged in the region of the tower head, with a power module, and with current-carrying means for carrying the generated power from the tower head. In order to enable quicker, simpler, and thus more economical construction of the wind-power system, according to the invention, the current-carrying means are premounted in a segmented way in the tower segments and the power module is arranged at least partially in the region of the tower head and / or removed from the tower base.
Owner:WOBBEN ALOYS
Bulk material container, sleeve and method of assembly
ActiveUS10065782B1Light structureAvoid breakingDomestic articlesRigid containersSizingBiomedical engineering
A collapsible bulk material container with a unique outer support sleeve and method of manufacture thereof are disclosed. The initial inner circumference of an oversized continuous woven tubular support sleeve is adjustably sized to mattingly match the outer peripheral circumference of a bulk material container forming member which it is designed to support. One or more adjustment tails are formed from the continuous sleeve material to accurately reduce the initial inner sleeve circumference to an adjusted inner circumference. The sizing operation can be performed during initial manufacture of the sleeve or prior to assembly of the sleeve to the forming member.
Owner:RMC JONES
Housing for the nacelle of a wind turbine
InactiveUS20110076140A1Low production costEasy erectionPump componentsFinal product manufactureGlass fiberNacelle
Disclosed is a housing for the nacelle of a wind turbine, comprising a support structure (15) composed of tubes and braces, preferably made of metal, especially steel, or plastic, especially fiberglass reinforced plastic (FRP), and covering segments (2, 3, 4) which are fastened to said support structure (15). The housing is characterized in that the covering elements (2, 3, 4) have a coating surface made of plastic, especially FRP, and are self-supporting. Such a housing for the nacelle of a wind turbine can be manufactured with little effort from inexpensively produced parts and is easy to assemble. In particular, said housing combines the advantages of previously known structures that are self-supporting as a whole and the paneling of a support structure comprising parts that are not self-supporting without having the disadvantages thereof.
Owner:KENERSYS GMBH
Octagonal bulk bin with self-locking gusset-fold bottom flaps
ActiveUS20070051783A1Reduce widthEasily appliedPaper/cardboardOther accessoriesEngineeringSelf locking
An octagonal bulk bin has sidewalls, end walls and diagonal corner panels interposed between adjacent sidewalls and end walls. Bottom flaps are foldably joined to a bottom edge of the sidewalls, end walls, and diagonal corner panels, and gusset panels connect adjacent side edges of the bottom flaps, facilitating set up of the bulk bin and spacing flap cuts from the corners of the bin to minimize or eliminate initiation of tears in the vertical corners of the bin. A plastic pallet tray has an upstanding lip around its periphery, shaped and sized to closely receive the bottom end of the octagonal bin to reinforce the bottom end and facilitate handling of the bin.
Owner:INT PAPER CO
Features
- R&D
- Intellectual Property
- Life Sciences
- Materials
- Tech Scout
Why Patsnap Eureka
- Unparalleled Data Quality
- Higher Quality Content
- 60% Fewer Hallucinations
Social media
Patsnap Eureka Blog
Learn More Browse by: Latest US Patents, China's latest patents, Technical Efficacy Thesaurus, Application Domain, Technology Topic, Popular Technical Reports.
© 2025 PatSnap. All rights reserved.Legal|Privacy policy|Modern Slavery Act Transparency Statement|Sitemap|About US| Contact US: help@patsnap.com
