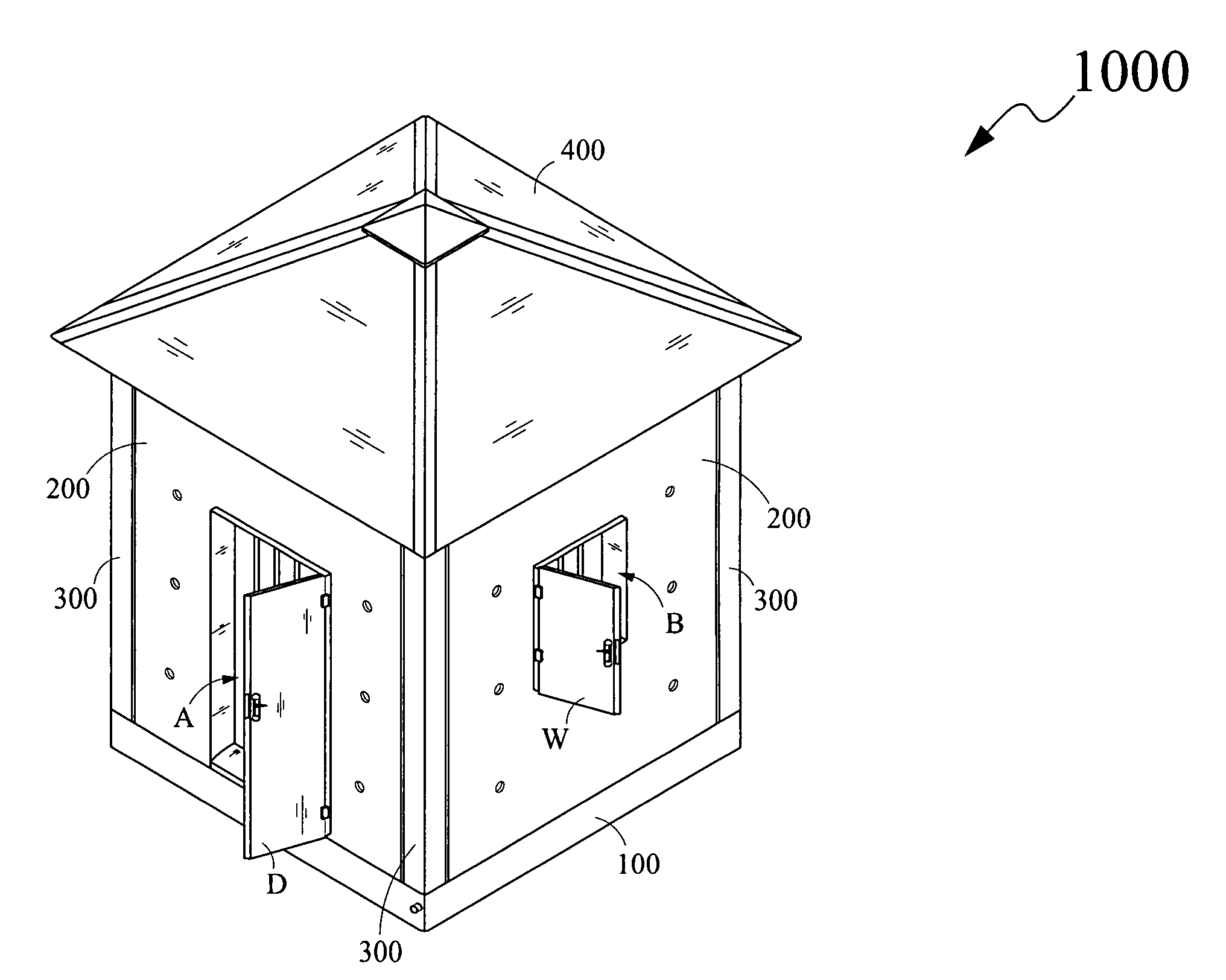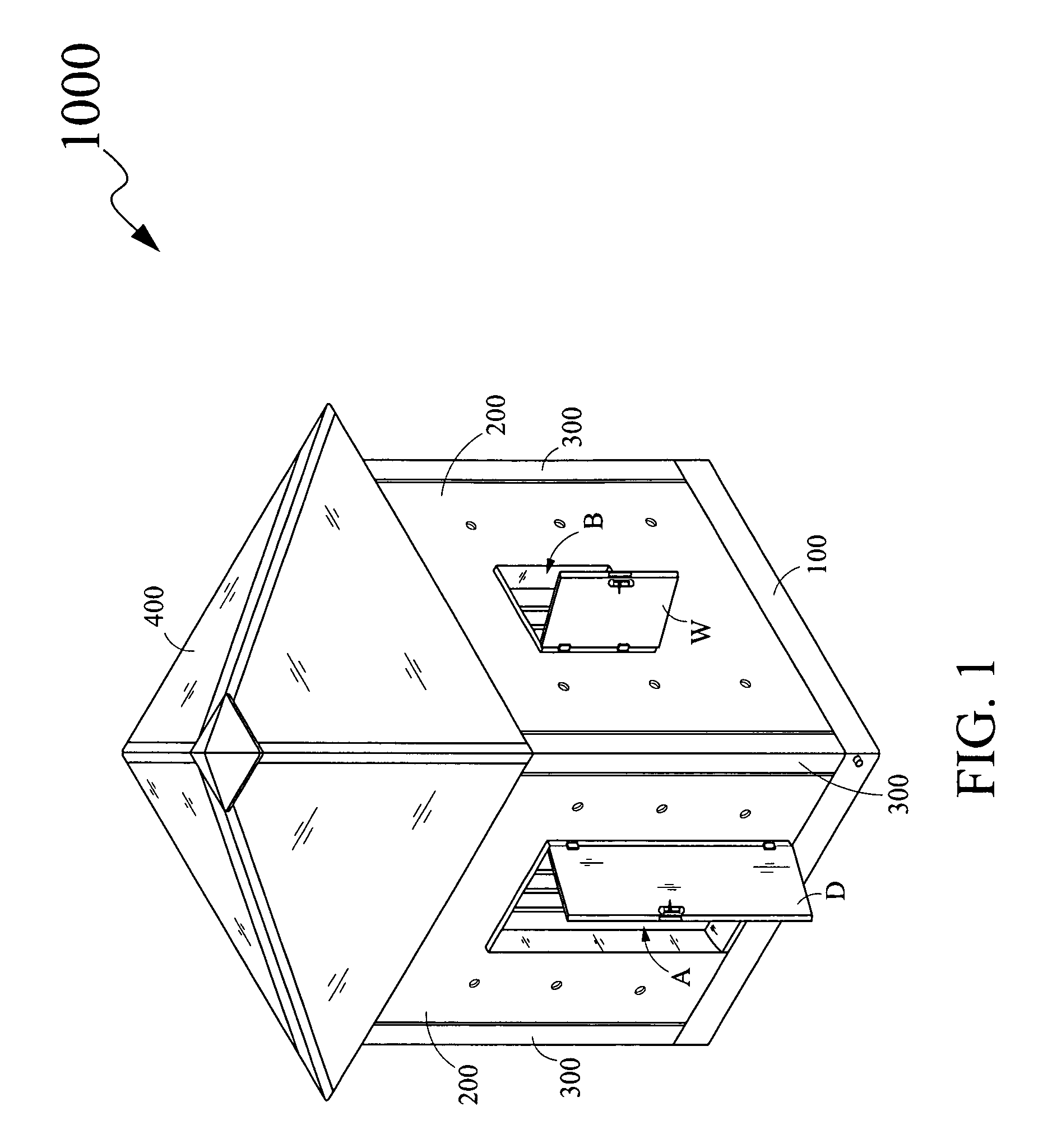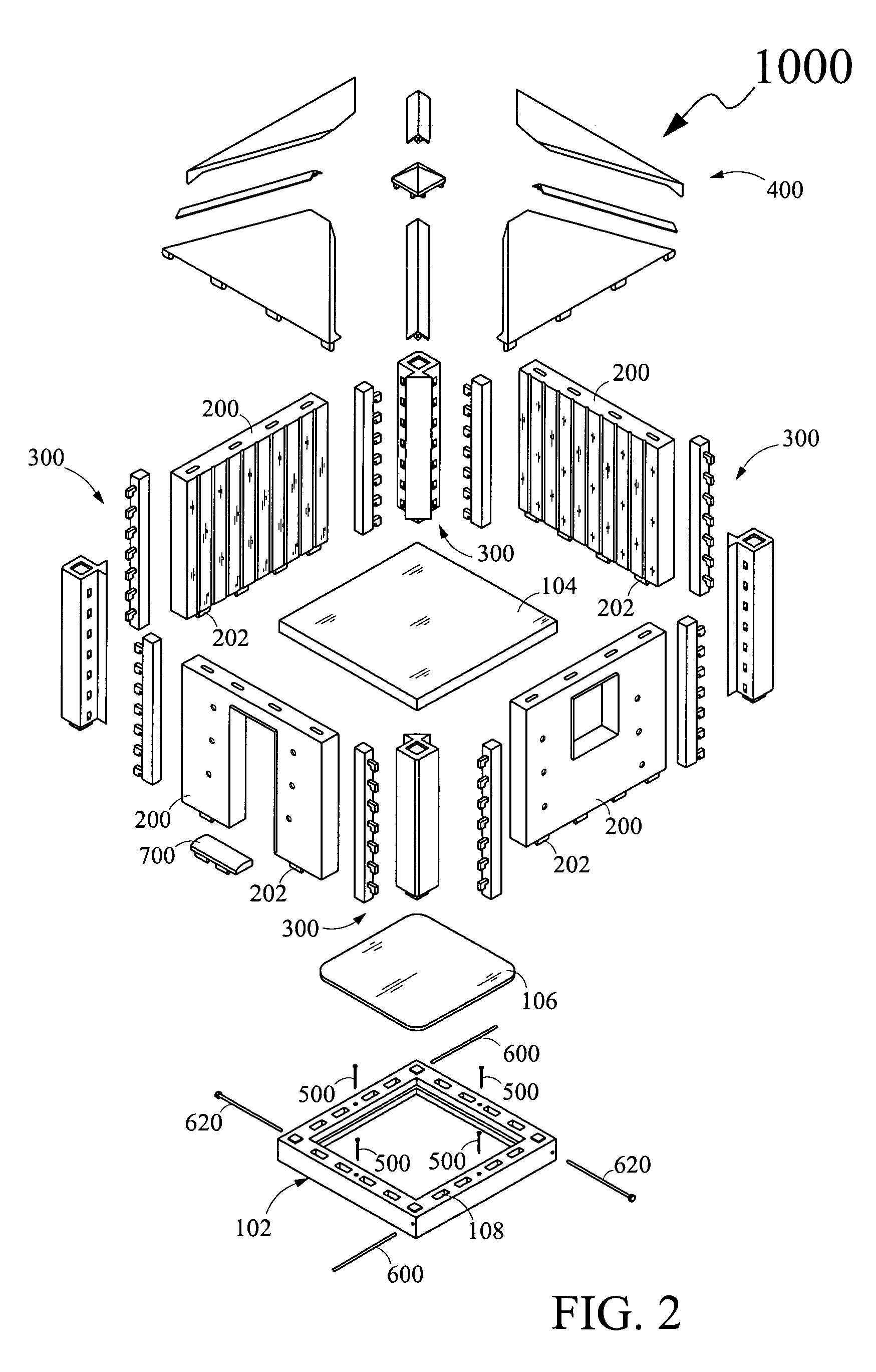Modular building system
a modular building and building technology, applied in the field of modular buildings, can solve the problems of limited prefabrication systems of wood and aluminum frames, general labor and cost intensive building construction field, and limited prefabrication time for building construction, so as to achieve convenient erection and disassembly and transport.
- Summary
- Abstract
- Description
- Claims
- Application Information
AI Technical Summary
Benefits of technology
Problems solved by technology
Method used
Image
Examples
Embodiment Construction
[0038]For a thorough understanding of the present invention, reference is to be made to the following detailed description, including the appended claims, in connection with the above-described drawings. Although the present invention is described in connection with exemplary embodiments, the present invention is not intended to be limited to the specific forms set forth herein. It is understood that various omissions and substitutions of equivalents are contemplated as circumstances may suggest or render expedient, but these are intended to cover the application or implementation without departing from the spirit or scope of the claims of the present invention. Also, it is to be understood that the phraseology and terminology used herein is for the purpose of description and should not be regarded as limiting.
[0039]The term “first”, “second”, “top”, “bottom”, “inner”, “outer” and the like, herein do not denote any order, quantity or importance, but rather are used to distinguish on...
PUM
 Login to View More
Login to View More Abstract
Description
Claims
Application Information
 Login to View More
Login to View More - R&D
- Intellectual Property
- Life Sciences
- Materials
- Tech Scout
- Unparalleled Data Quality
- Higher Quality Content
- 60% Fewer Hallucinations
Browse by: Latest US Patents, China's latest patents, Technical Efficacy Thesaurus, Application Domain, Technology Topic, Popular Technical Reports.
© 2025 PatSnap. All rights reserved.Legal|Privacy policy|Modern Slavery Act Transparency Statement|Sitemap|About US| Contact US: help@patsnap.com



