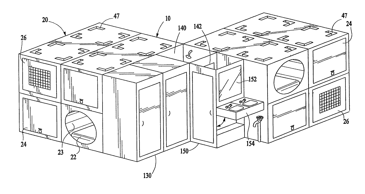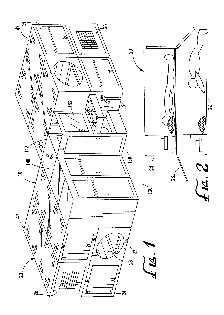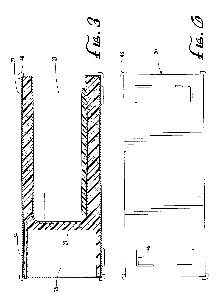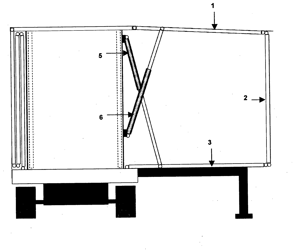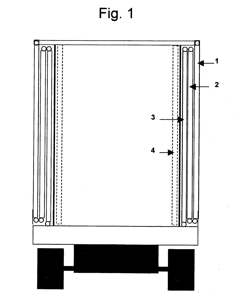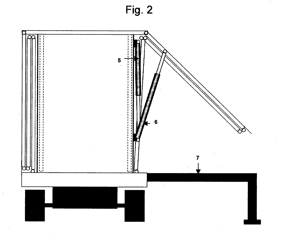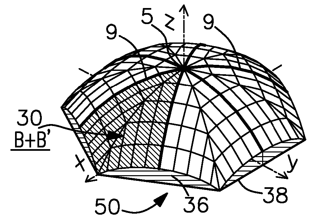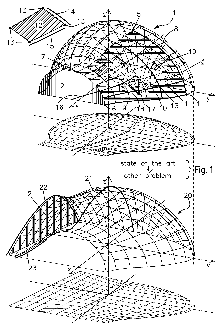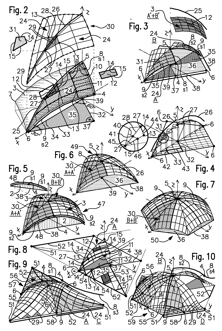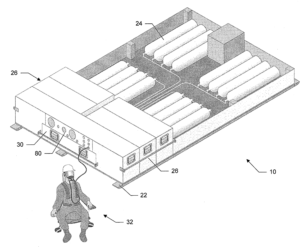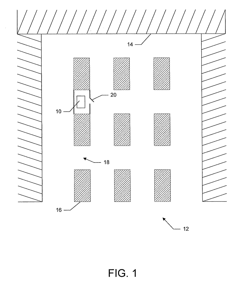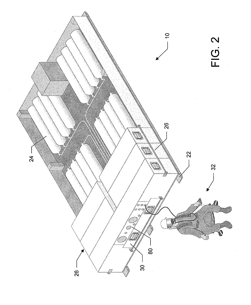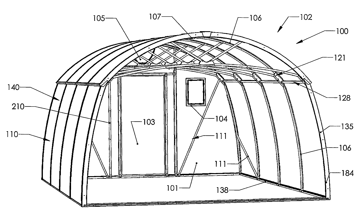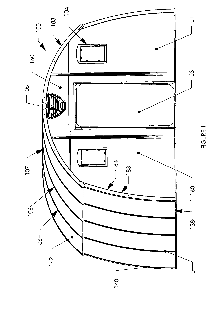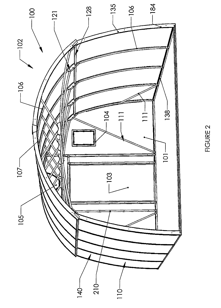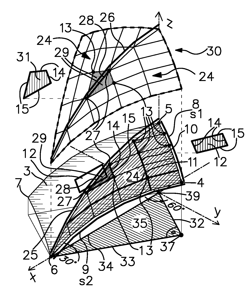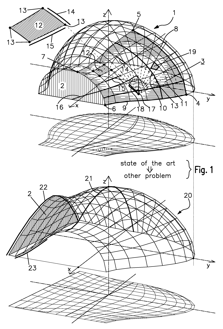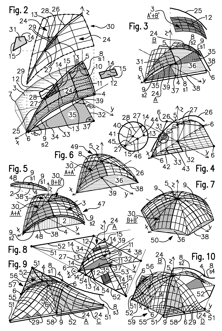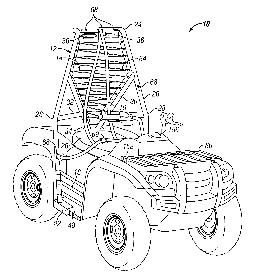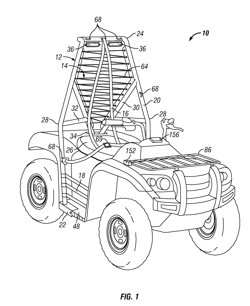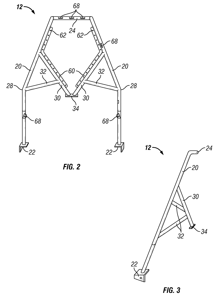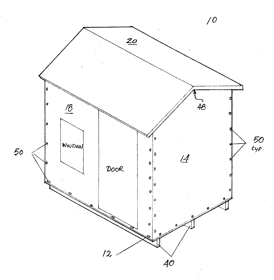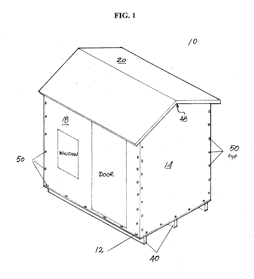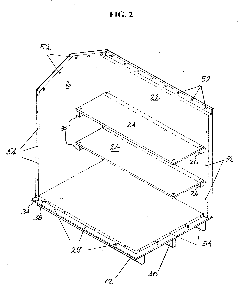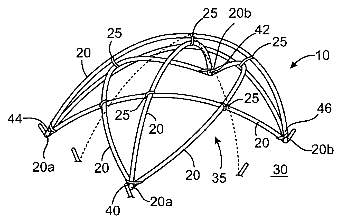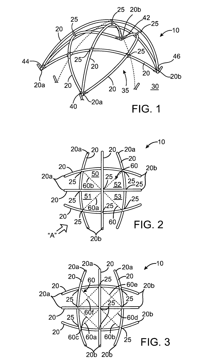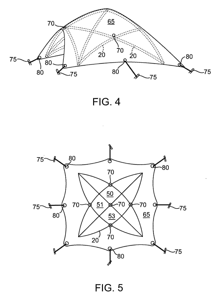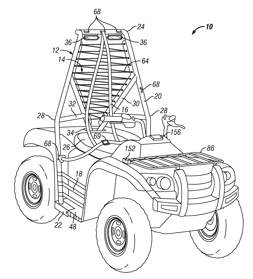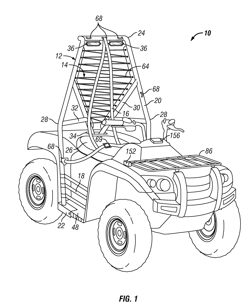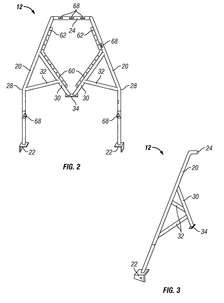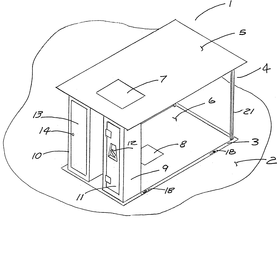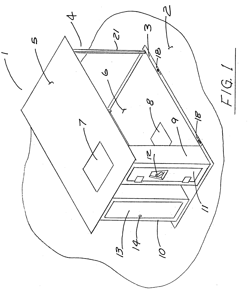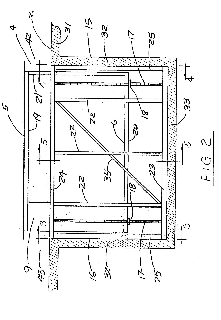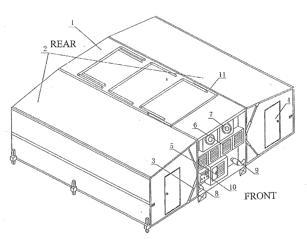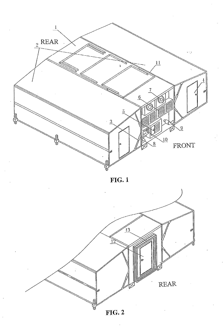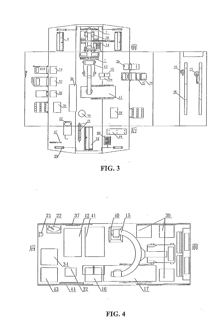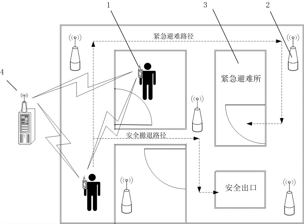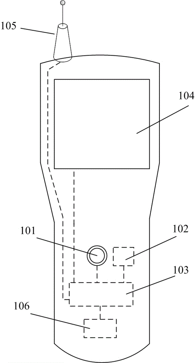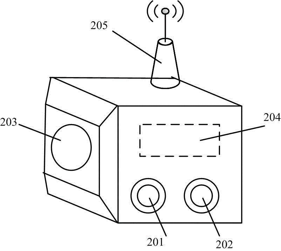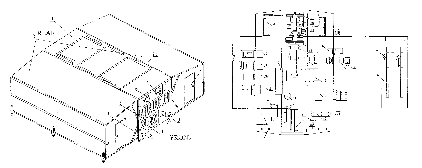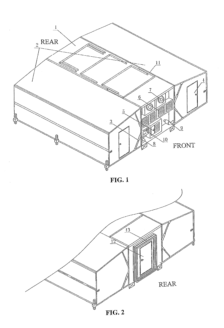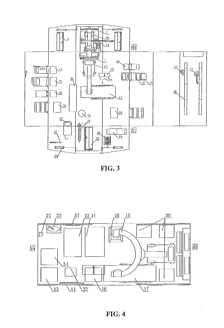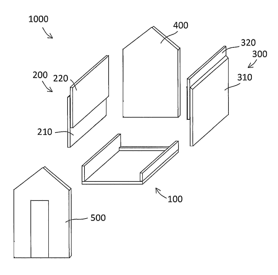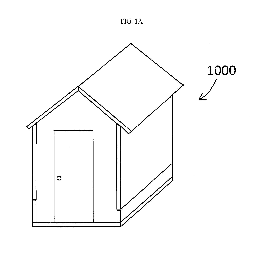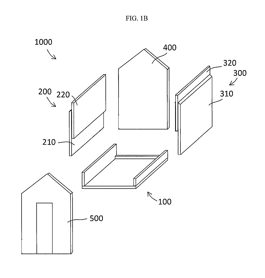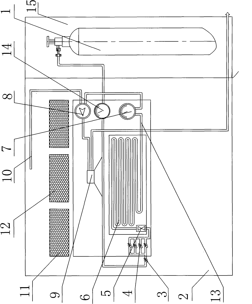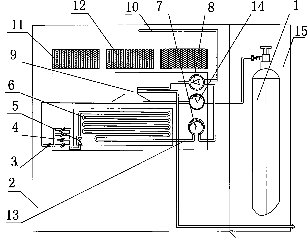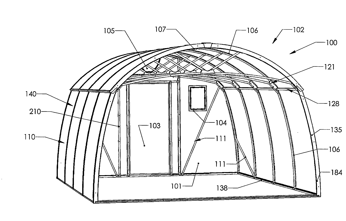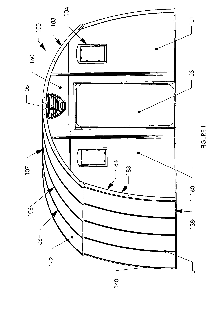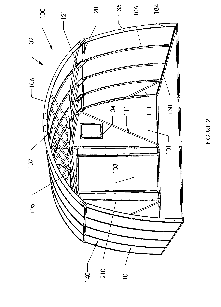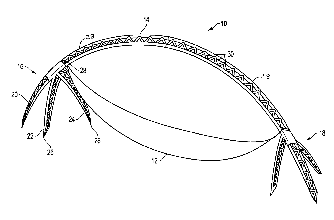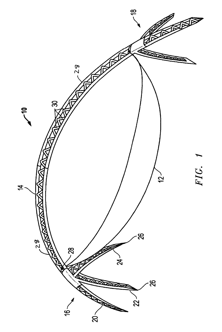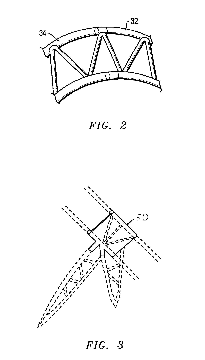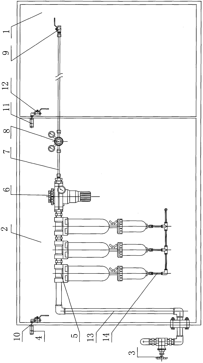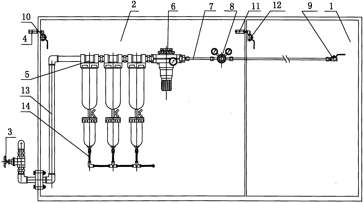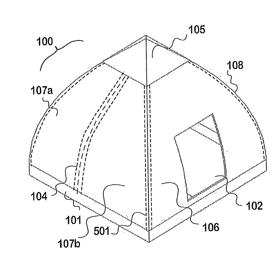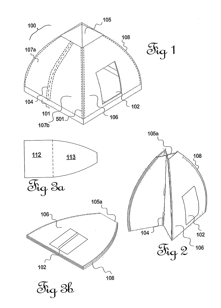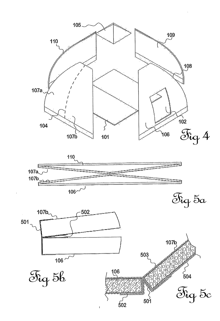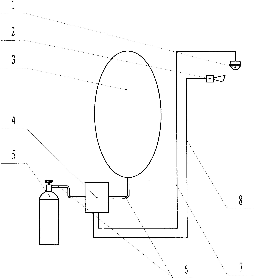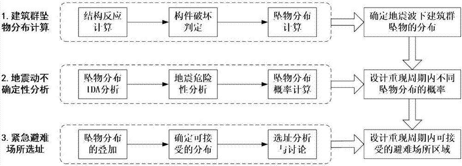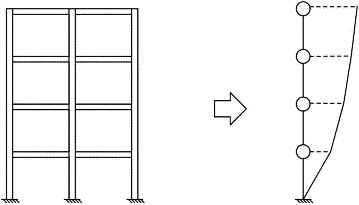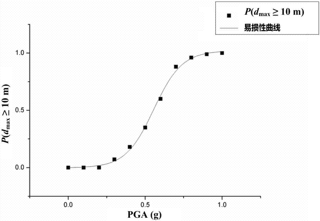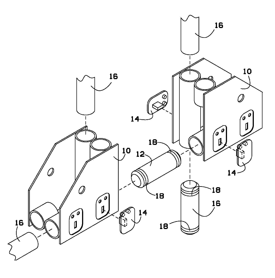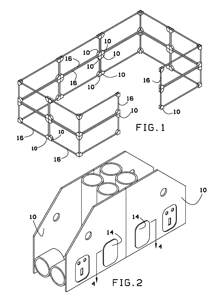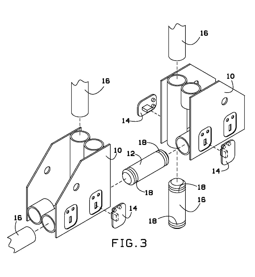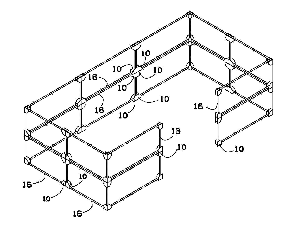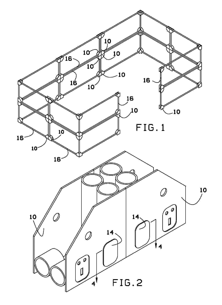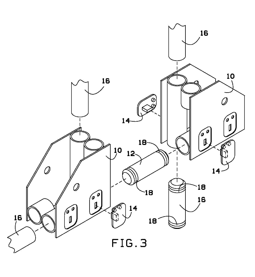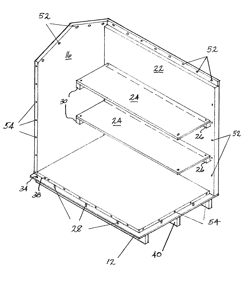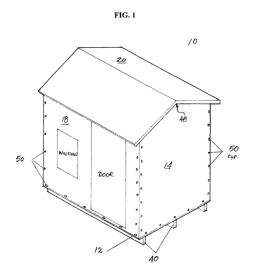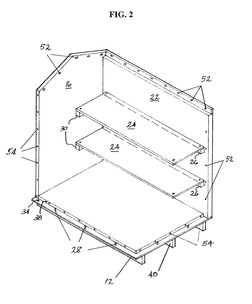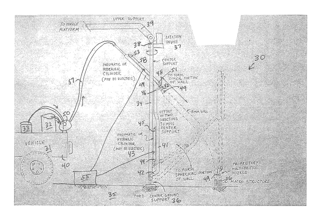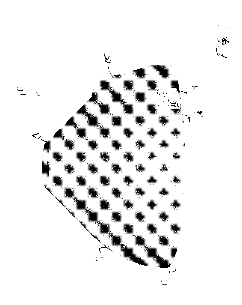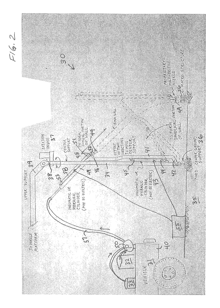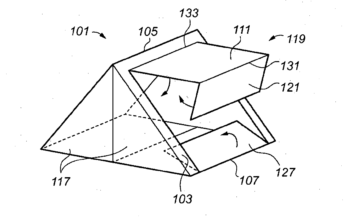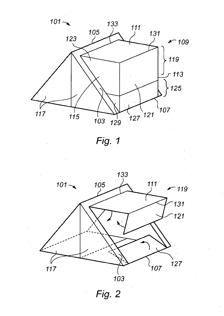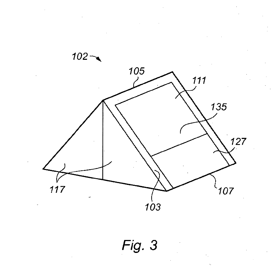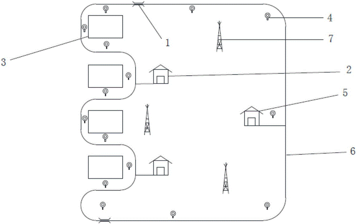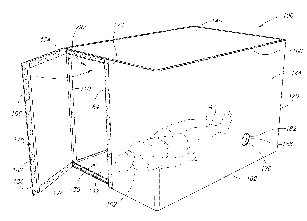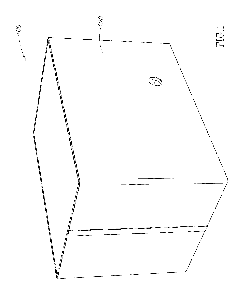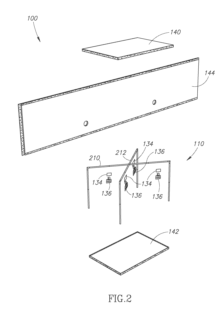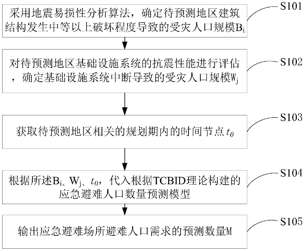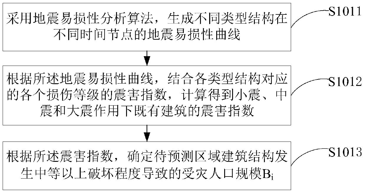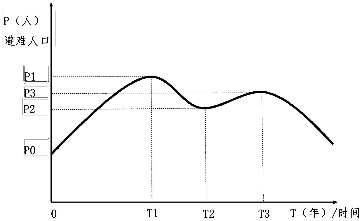Patents
Literature
99 results about "Emergency Shelter" patented technology
Efficacy Topic
Property
Owner
Technical Advancement
Application Domain
Technology Topic
Technology Field Word
Patent Country/Region
Patent Type
Patent Status
Application Year
Inventor
Temporary shelter provided in response to a major disaster or emergency.
Modular emergency shelter system
A modular emergency shelter system includes a sleeping and storage module having a rectangular box-like structure with curved interior sidewalls defining a sleeping area, and exterior sidewalls extending to an opposing end defining a separate storage area. The box-like structure is preferably fabricated of molded plastic filled with fire resistant and sound dampening foam, and is watertight to keep out the rain and facilitate hosing out after use. Preferably the module includes electronic locking doors operable from inside or outside the module. The module is specially configured for securing together a number of similar structures including additional shelter modules stacked one atop another, or vertically-oriented modular utility units such as toilets, showers and a dressing rooms. Use of the emergency shelter modules is envisioned as including taking reservations electronically over the telephone or Internet, and providing for a particular sleeping module and storage module to unlock the doors later that day.
Owner:WALBURGER RANDY
Mobile, expandable, inhabitable structure
InactiveUS20080142059A1Automatically deployingTents/canopiesVehicle with living accommodationInterior spaceProgrammable logic controller
The invention encompasses an entirely automated room extension intended for larger wheeled structures such as a Recreational Vehicle or a semi trailer that has been modified to form an office or semi-permanent emergency shelter. The extension, having substantially hinged, folding, rigid panels that in the collapsed state are stacked flush forming the exterior surface and with a simple push button will automatically deploy a supporting structure and then automatically expand the panels to form a solid enclosure of usable interior space. A programmable logic controller will activate the extension and contraction of several actuators in such order as to deploy and collapse the enclosure by push button with no manual intervention.
Owner:BONEBRAKE JEFFREY M
Double-curved shell
Owner:TUCZEK FLORIAN
System and method for sheltering individuals in a hazardous environment
InactiveUS20090133730A1Reduce pressureTents/canopiesProtective buildings/sheltersTime segmentEngineering
Embodiments of the invention provide a mobile, modular emergency shelter which contains adequate breathable air cylinders connected to full face air masks, food, water, and first aid / medical supplies to enable a predetermined number of individuals (up to sixteen individuals in one embodiment) to survive and shelter in place in a hazardous environment, such as an underground mine containing toxic air secondary to explosions, fires, roof falls, or flooding, for a predetermined time period (up to four to five days in one embodiment) while awaiting rescue.
Owner:MCVEY JACK E
Portable arch building structure
A building structure with a tubular frame structure in a hut shape may be provided with cladding in the form of curved panels to provide a temporary or emergency shelter. These panels may consist of two spaced-apart plastic sheets fused together by parallel ribs serving as webs to provide parallel channels therein, e.g., Coroplast™-like sheeting. Such sheeting is preferably stiffening with one or more battens that are inserted through the hollow channels of the panel allowing them to be used as semi-rigid cladding over the entire building structure. The outer tubular members of the frame are all curved to improve rigidity. The frame includes channels for seating the panels as well as contribute to the structural integrity of the shelter.
Owner:LOOK NORTH PRODS
Double-curved shell
Triangulated shells can be free-formed but are uneconomical compared to translational shells that can only be flat. Scale-trans shells are limited in terms of number and arrangement of the openings. The present invention provides a free-formed, custom-tailored shell surface and a regularly shaped, mass-produced shell surface that can be assembled fairly evenly from advantageously quadrangular mesh elements having coplanar node points. The flexibility of a triangle net of shell pieces in a large scale is combined with the evenness of a quad net for meshes in a small scale, whereby triangular meshes at the shared side of adjoining square nets are combined in pairs to give irregular quadrangular meshes having coplanar vertices. The inventive shell is especially suitable for use as an energy-saving building such as a weekend home, emergency shelter, cupola of an observatory, roof of a building or an inner courtyard, as the shell of a large multi-story building or as a sports hall or factory building. It is also suitable as a part of a vault, and as a complex shell consisting of a single continuous surface for exhibition or station buildings. Parts of a Bohemian dome, cushion-roof, Isler shell or blob can be combined within any individual shell.
Owner:TUCZEK FLORIAN
ATV roll bar system
An ATV safety roll bar system including a safety belt, a seat back, and a collapsible emergency shelter adapted to secure to the roll bar and ATV. The roll bar may prevent injury or death in cases of ATV rollover accidents or crashes by absorbing the brunt of the force from the rolling or falling ATV. The seat back may include a rope or strap laced between metal bars having a series of holes, the metal bars being integrated onto the roll bar. The safety belt may be attached to the roll bar at various points and may be configurable to meet the preference of the ATV operator. The system may include a seat belt retractor to secure the operator on the ATV. The system may include rollover stop bars that extend in response to near rollover conditions. The system may include a tilt sensor and alarm warning system.
Owner:JERRY & NADESDA JOHNSON
Emergency shelter
An emergency shelter structure is disclosed for use where people are displaced from their homes as the result of some catastrophe. The inventive shelter can be erected entirely without hand tools or power tools in less than 20 minutes. It is comprised of plastic panels which are joined together using push anchors, fasteners which permit rapid and permanent engagement of adjoining panels. Bed platforms are included as part of the assembly. In advanced embodiments, solar arrays are provided for harvesting solar energy for use as electricity and uni-directional heating apparatus is molded into the floor panel.
Owner:HUTTER GERHARD P
Emergency shelter structure
A shelter structure is disclosed having a substantially dome-shaped frame comprising a plurality of flexible resilient poles maintained under tension in substantially arcuate shape. The poles are arranged in intersecting relationship and form a plurality of pole crossings. Opposite ends of the poles terminate in a common plane such as the ground or a base. The pole arrangement creates a plurality of adjacent four-sided openings having pole crossings as vertices and sections of poles as sides. A plurality of tension harnesses interconnect diagonal vertices of adjacent openings, thereby providing strength and rigidity to the structure. The frame defines an interior volume and a membrane or covering is connected to the frame to substantially shelter the interior volume.
Owner:GILLIS ROBERT E
Atv roll bar system
An ATV safety roll bar system including a safety belt, a seat back, and a collapsible emergency shelter adapted to secure to the roll bar and ATV. The roll bar may prevent injury or death in cases of ATV rollover accidents or crashes by absorbing the brunt of the force from the rolling or falling ATV. The seat back may include a rope or strap laced between metal bars having a series of holes, the metal bars being integrated onto the roll bar. The safety belt may be attached to the roll bar at various points and may be configurable to meet the preference of the ATV operator. The system may include a seat belt retractor to secure the operator on the ATV. The system may include rollover stop bars that extend in response to near rollover conditions. The system may include a tilt sensor and alarm warning system.
Owner:JERRY & NADESDA JOHNSON
Concealed storage system
InactiveUS20050092218A1Improve economyReadily and conveniently used by the ownerHuman health protectionProtective buildings/sheltersBraced frameMarine engineering
A concealed storage system and method for storage of valuable objects and other equipment in a subsurface location beneath the floor of a structure and also for emergency shelter in the event of a disaster such as a storm or tornado. The system includes an encased chamber below the floor of a structure with an opening in the floor, a support frame fixed in the chamber, a liftable frame within the support frame with a top and bottom deck and a mechanism for raising and lowering the liftable frame. The liftable frame may also include a safe and a storage compartment as well as space on the lower deck for storage of other equipment. The top deck may also include an escape hatch to allow egress from the system when the liftable frame is in its lowered position.
Owner:SAUCIER MIKE +1
Field emergency shelter for fast minimally invasive cardiovascular surgery
ActiveUS20120265005A1Simple structureImprove adaptabilityBreathing protectionTreatment roomsHydraulic cylinderSurgery
The present invention relates to a medical emergency care shelter, more specifically, to a field emergency shelter for fast minimally invasive cardiovascular surgery. The field emergency shelter for fast minimally invasive cardiovascular surgery includes a fixed central shelter body 1. The poison filter 6, purifying air conditioner 7, and heating apparatus 8, 9 are installed on the fixed central shelter body 1. A door 12 is installed on the rear wall of the fixed central shelter body 1. The retractable linkages 13 are installed around the door 12. Two extendable shelter bodies are connected to the left and right sides of the fixed central shelter body, respectively. The extendable shelter bodies 2 have an extendable structure. Doors 4 are installed on the side wall of the extend shelter bodies 2. Each of the extendable shelter bodies 2 has hydraulic cylinder 3 and an extendable unit. The working end of the hydraulic cylinder 3 is connected to one end of the foldable unit.
Owner:GENERAL HOSPITAL OF THE NORTHERN WAR ZONE OF THE CHINESE PEOPLES LIBERATION ARMY
Nuclear emergency system of nuclear power plant
InactiveCN106024083AFacilitate normal inspection arrangementsKeep abreast of the radiation situationPower plant safety arrangementChecking time patrolsNuclear powerCommand system
The invention provides a nuclear emergency system of a nuclear power plant, and belongs to the technical field of nuclear power plant emergency planning and preparing. The system comprises portable individual emergency devices, a fixed nuclear radiation monitoring device, an emergency refuge and a control center. The portable individual emergency device and the fixed nuclear radiation monitoring device can position and measure current radiation data and send the data to the control center. The control center judges whether leakage happens or not, confirms the accident location and radiation range, and plans the retreating and emergency refuge route according to positions of all workers through summarization and analysis, and sends the information to the corresponding portable individual emergency devices to be displayed on a map through display modules, and safe retreating of the workers is ensured. The system is simple in structure, complete in function, rapid, efficient and high in safety coefficient, greatly improves nuclear emergency reaction capacity and increases the survival rate of the workers on site, and meanwhile can be used as a nuclear emergency command system of the nuclear power plant.
Owner:HARBIN UNIV OF SCI & TECH +1
Field emergency shelter for fast minimally invasive cardiovascular surgery
ActiveUS8707633B2Simple structureImprove adaptabilityBreathing protectionTreatment roomsHydraulic cylinderMedicine
The present invention relates to a medical emergency care shelter, more specifically, to a field emergency shelter for fast minimally invasive cardiovascular surgery. The field emergency shelter for fast minimally invasive cardiovascular surgery includes a fixed central shelter body 1. The poison filter 6, purifying air conditioner 7, and heating apparatus 8, 9 are installed on the fixed central shelter body 1. A door 12 is installed on the rear wall of the fixed central shelter body 1. The retractable linkages 13 are installed around the door 12. Two extendable shelter bodies are connected to the left and right sides of the fixed central shelter body, respectively. The extendable shelter bodies 2 have an extendable structure. Doors 4 are installed on the side wall of the extend shelter bodies 2. Each of the extendable shelter bodies 2 has hydraulic cylinder 3 and an extendable unit. The working end of the hydraulic cylinder 3 is connected to one end of the foldable unit.
Owner:LEPU BEIJING MEDICAL EQUIP CO LTD
Collapsible structure
Example embodiments relate to a collapsible structure. In example embodiments elements of the structure may be connected together in a manner that allows the structure to collapse from a relatively open structure into a relatively compact structure. The structure may have many uses which may include, but are not limited to, a hunting shack, a storage shack, a boat house, an emergency shelter, and a hut.
Owner:LASS GARY D
Cooling and dehumidifying system of underground shelter
InactiveCN102022132ARealize automatic air convectionRealize the function of cooling and dehumidificationTunnel/mines ventillationSafety equipmentsEmergency rescueEngineering
The invention relates to a cooling and dehumidifying system of an underground shelter. The arrangement and use of mine emergency shelters in underground mines are important measures in mine emergency rescue, and the mine emergency shelters are successful in rescue for multiple times. The cooling and dehumidifying system of the underground shelter comprises a refrigerant bottle (1), an equipment compartment (15) and a main compartment(2), wherein the refrigerant bottle is arranged in the equipment compartment and is connected with a main valve (3) through a high pressure gauge (14), and the main valve is connected with a throttle valve (4); the throttle valve is connected with an expansion valve (5), and the expansion valve is connected with an evaporator (6); the evaporator is connected with a low pressure gauge (7), and the low pressure gauge is connected with a reversing valve (8); and the reversing valve is connected with a pneumatic fan (9) and is connected with a high-pressure air pipe (10), and a carbon monoxide adsorbent device (11) and a carbon dioxide adsorbent device (12) are arranged in the main compartment. The invention is used for the underground shelter.
Owner:黑龙江龙煤卓异救援装备科技有限公司
Panel Building Component and Building Shelter
A building structure with a tubular frame structure in a hut shape may be provided with cladding in the form of curved panels to provide a temporary or emergency shelter. These panels may consist of two spaced-apart plastic sheets fused together by parallel ribs serving as webs to provide parallel channels therein, e.g., Coroplast™-like sheeting. Such sheeting is preferably stiffening with one or more battens that are inserted through the hollow channels of the panel allowing them to be used as semi-rigid cladding over the entire building structure. The outer tubular members of the frame are all curved to improve rigidity. The frame includes channels for seating the panels as well as contribute to the structural integrity of the shelter.
Owner:LOOK NORTH PRODS
Hammock arch
A hammock support is provided that includes an arched structure supported by tripod leg supports. The arched support is preferably a truss structure that provides multiple attachment points to support a hammock bed for varying the types, lengths, and heights of hammocks. In some embodiments, the arched truss structure includes multiple interlocked truss sections that can be assembled and disassembled without tools. The tripod leg supports provide stability for use in wet, uneven, or otherwise inhospitable terrain. The arched structure provides attachment locations for one or more accessories, such as mosquito netting, tents, tables, drink holders, lights, and other accessories. Additionally, the hammock support assembly of the invention is adapted to be used with one or more hammock support assemblies to create larger structures to create tents or bivouacs for camping or emergency shelter.
Owner:EWING JAY
Compressed air system of underground shelter
The invention relates to a compressed air system of an underground shelter. A mine emergency shelter which is arranged and used in an underground mine is taken as an important measure for mine emergency rescue, and many experiences of successful rescue have already been obtained. The compressed air system of the underground shelter comprises a main cabin (1), wherein the main cabin is connected with a transitional cabin (2); a manual ball valve (9) and a one-way valve (12) communicated with the transitional cabin are arranged on the air inlet pipeline of the main cabin; a precise pressure regulating valve (6), a high-performance air filter (5) and a pressure reducing valve (8) are arranged on the air inlet pipeline (7) connected with the main cabin in the transitional cabin; and a manual stop valve (3) and a pair of one-way stop valves (4) are arranged at the upper side of the cabin door of the transitional cabin. The system of the invention is used for supplying air for life saving in mine accidents.
Owner:黑龙江龙煤卓异救援装备科技有限公司
A frameless temporary or emergency shelter
InactiveUS20170096825A1Light weightHuman health protectionTents/canopiesEngineeringEmergency Shelter
A foldable, frameless emergency shelter is constructed from a radial array of bendable yet rigid panels such as of a foamed plastic. Panels have adjoining edges with matching convexly curved profiles. The edges are always held to each other with a flexible fastener such as an adhesive tape. During erection, a flat panel inherently deforms into a curved cylindrical tapered shape enclosing a space. A door and an optional floor are provided. The shelter has a rigid conical cap including holes for guy ropes, a door and an optional window.
Owner:BREE CHARLES CAULDER
Emergency-sheltering rescue apparatus
It relates to the emergency saving device used in ore well, channel, and pipes with the normally shrinking air bag opening and inflated instantly in emergence, with the air bag can be opened manually or automatically, blocking the channel or pipe opening with its inflation, preventing the invasion of poisonous gas. It can also works as a bumper to prevent sharp explosion spattering articles damaging people and equipment.
Owner:XIAN XINZHU FIRE & RESCUE EQUIP
Site selection method for emergency shelter with consideration of building seismic secondary falling object harm
The invention provides a site selection method for an emergency shelter with consideration of building seismic secondary falling object harm, and belongs to the technical field of disaster prevention and reduction of civil engineering. According to the method, firstly, a multistory shearing model and a falling object motion analysis are combined, and a calculation method of the distribution range of building group secondary falling objects in a set seismic oscillation is provided; then with consideration of the uncertainty of the seismic oscillation and the dangerousness of a regional earthquake, based on a gradual dynamic increment time-history analysis, a calculation method of the distribution probability of the building group falling objects in the design cycle is provided; finally, through superposition of the probabilities of different building falling objects, the influence range of the building seismic secondary falling objects is determined, and then the available safety range is determined for site selection of the emergency shelter. The method is applied to a residential community in Beijing, the emergency shelter is replanned according to seismic falling object calculation, so that the safety of the emergency shelter is improved. By means of the method, a site selection method which considers influence of the building seismic secondary falling objects is provided for site selection of the emergency shelter.
Owner:UNIV OF SCI & TECH BEIJING
Interlocking joint system for emergency structures
An interlocking joint system can be used to build emergency shelters. The system provides emergency structures that can be assembled by anyone but still handle heavy weather. The system also provides an armorable air droppable structure for military. Shelters built with the system require no tools or special training and such shelters typically become stronger as more force is applied to the joints. The shelter design laterally redirects how wind load and weight load affects the structure.
Owner:CARNES TODD
Interlocking joint system for emergency structures
An interlocking joint system can be used to build emergency shelters. The system provides emergency structures that can be assembled by anyone but still handle heavy weather. The system also provides an armorable air droppable structure for military. Shelters built with the system require no tools or special training and such shelters typically become stronger as more force is applied to the joints. The shelter design laterally redirects how wind load and weight load affects the structure.
Owner:CARNES TODD
Method of assembling emergency shelter panels including a bed platform
An emergency shelter structure is disclosed for use where people are displaced from their homes as the result of some catastrophe. The inventive shelter can be erected entirely without hand tools or power tools in less than 20 minutes. It is comprised of plastic panels which are joined together using push anchors, fasteners which permit rapid and permanent engagement of adjoining panels. Bed platforms are included as part of the assembly. In advanced embodiments, solar arrays are provided for harvesting solar energy for use as electricity and uni-directional heating apparatus is molded into the floor panel.
Owner:HUTTER GERHARD P
Emergency shelter and associated methods
ActiveUS8017048B1Reduced shipping volumeLow costBuilding componentsDomestic articlesSufficient timeTime segment
An emergency shelter includes a domed foam structure that is constructed on-site or at a remote location from foam that can be mixed on-site. The structure can be made on-site by spraying foam in a flowable state in a predetermined pattern to build up walls to form a dome. The foam can be sprayed, for example, in a substantially helical pattern from a centrally located spray nozzle that is rotated to deposit a finite-thickness increment of foam over a time period sufficient that, by the time the nozzle reaches a previously sprayed area, the foam already deposited has had time to cure.
Owner:RENEWABLE SOLUTIONS INC
Emergency shelter
A rapidly deployable building adaptable between a first normal configuration and a second wind-resistant configuration by relative movement of at least two space enclosing elements of the building provides readily assembled, cost-effective but robust shelters to disaster zones capable of withstanding severe weather events such as hurricanes
Owner:EXTREMIS TECH
Transformer substation detection system based on X-ray robot
InactiveCN106849355AReal-time monitoring of working statusImprove efficiencyCircuit arrangementsSustainable buildingsImaging analysisTransformer
The invention discloses a transformer substation detection system based on an X-ray robot. The system includes the robot, an accommodation road, emergency shelters, a plurality of monitoring devices and a plurality of wireless industrial devices, wherein the robot carries an X-ray detection device; the accommodation road arranged among the devices to be detected in a surrounding mode is an enclosed route for the robot to walk on; the monitoring devices are arranged at the two sides of the accommodation road and used for monitoring the working conditions of the robot; the wireless industrial devices are arranged in an enclosed area which is surrounded by the accommodation road; each wireless industrial device is in communication connection with a background server and the robot; the emergency shelters are arranged in the enclosed area which is surrounded by the accommodation road and are communicated with the passing route of the accommodation road. The transformer substation detection system based on the X-ray robot can achieve the purpose that the X-ray detection and the image analysis are conducted synchronously, and the efficiency and safety of X-ray detection are effectively improved.
Owner:YUNNAN POWER GRID CO LTD ELECTRIC POWER RES INST
Emergency shelter
An emergency shelter including a support frame and an outer covering. The covering includes an upper panel positioned on top of the frame, and a side panel wrapped around the frame. The upper panel has at least one downwardly extending flap with one or more fasteners. The side panel has an upper edge portion with one or more fasteners removably fastened to the fastener(s) of the at least one downwardly extending flap. Optionally, a lower panel having at least one upwardly extending flap with one or more fasteners is positioned under the frame. The side panel may have a lower edge portion with one or more fasteners removably fastened to the fastener(s) of the at least one upwardly extending flap of the lower panel. One or more packs configured to change a temperature inside the shelter relative to a temperature outside the shelter may be placed inside the shelter.
Owner:SHIELDS PROD
Prediction method and system for emergency shelter refuge population requirements
ActiveCN110210650AScientific predictionReasonable predictionForecastingDesign optimisation/simulationEmergency ShelterComputer science
The invention discloses a prediction method and system for emergency shelter refuge population requirements. The prediction method comprises the steps: employing an earthquake vulnerability analysis algorithm, and determining the scale Bi of affected population caused by a building structure of a to-be-predicted region having a moderate or above damage degree; evaluating the anti-seismic propertyof the infrastructure system in the to-be-predicted area, and determining the scale Wj of affected population caused by interruption of the infrastructure system; obtaining a time node t0 in a planning period related to the to-be-predicted area; according to the Bi, Wj and t0, substituting the Bi, Wj and t0 into an emergency refuge population quantity prediction model constructed according to a TCBID theory; and outputting the predicted number M of refuge population requirements of the emergency refuge. According to the prediction method, the fixed refuge requirement is dynamically evaluated,so that the requirement and supply are more matched, and the urban refuge population demand is scientifically and reasonably predicted, and the urban safety disaster prevention efficiency is improved.
Owner:TONGJI UNIV
Popular searches
Features
- R&D
- Intellectual Property
- Life Sciences
- Materials
- Tech Scout
Why Patsnap Eureka
- Unparalleled Data Quality
- Higher Quality Content
- 60% Fewer Hallucinations
Social media
Patsnap Eureka Blog
Learn More Browse by: Latest US Patents, China's latest patents, Technical Efficacy Thesaurus, Application Domain, Technology Topic, Popular Technical Reports.
© 2025 PatSnap. All rights reserved.Legal|Privacy policy|Modern Slavery Act Transparency Statement|Sitemap|About US| Contact US: help@patsnap.com
