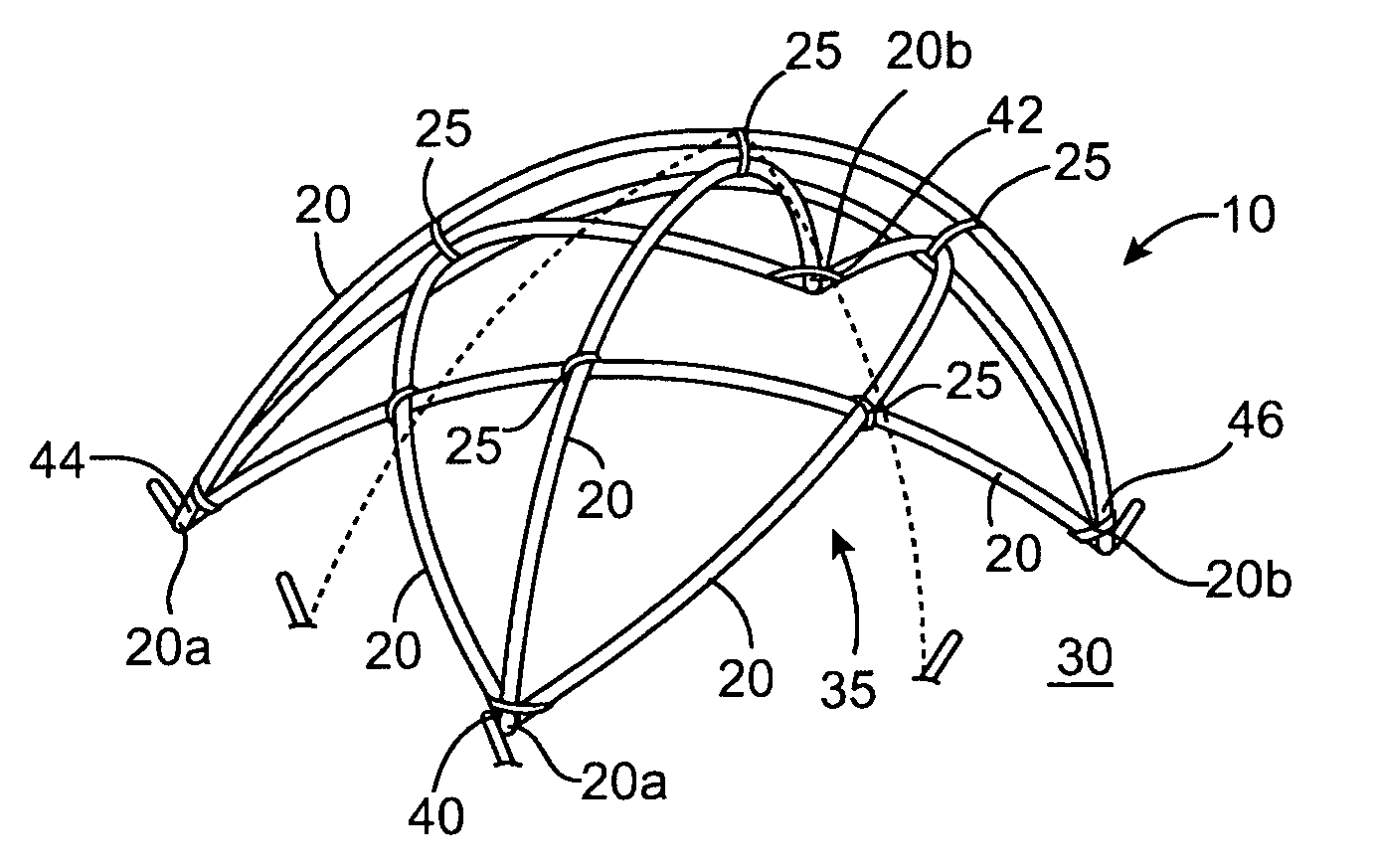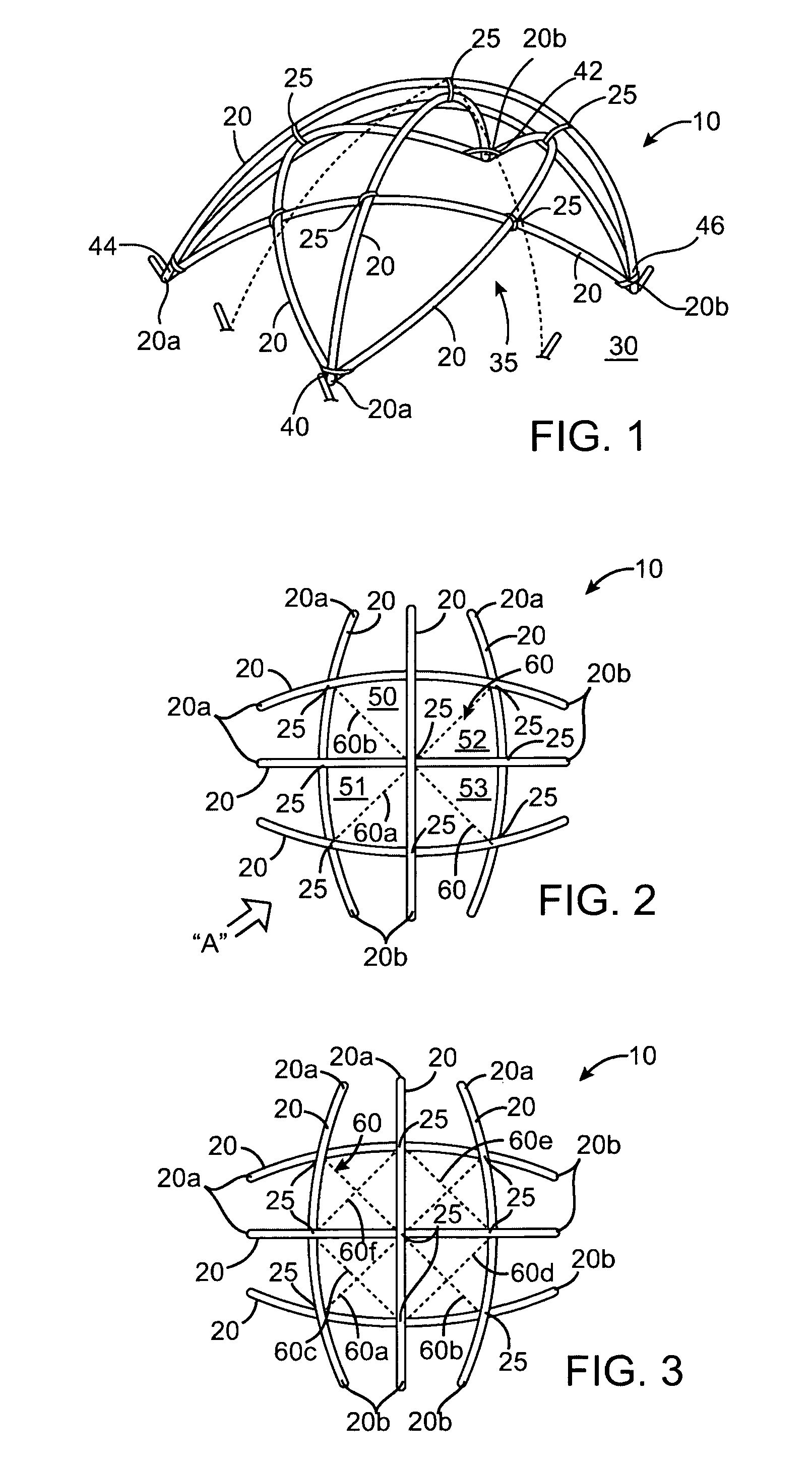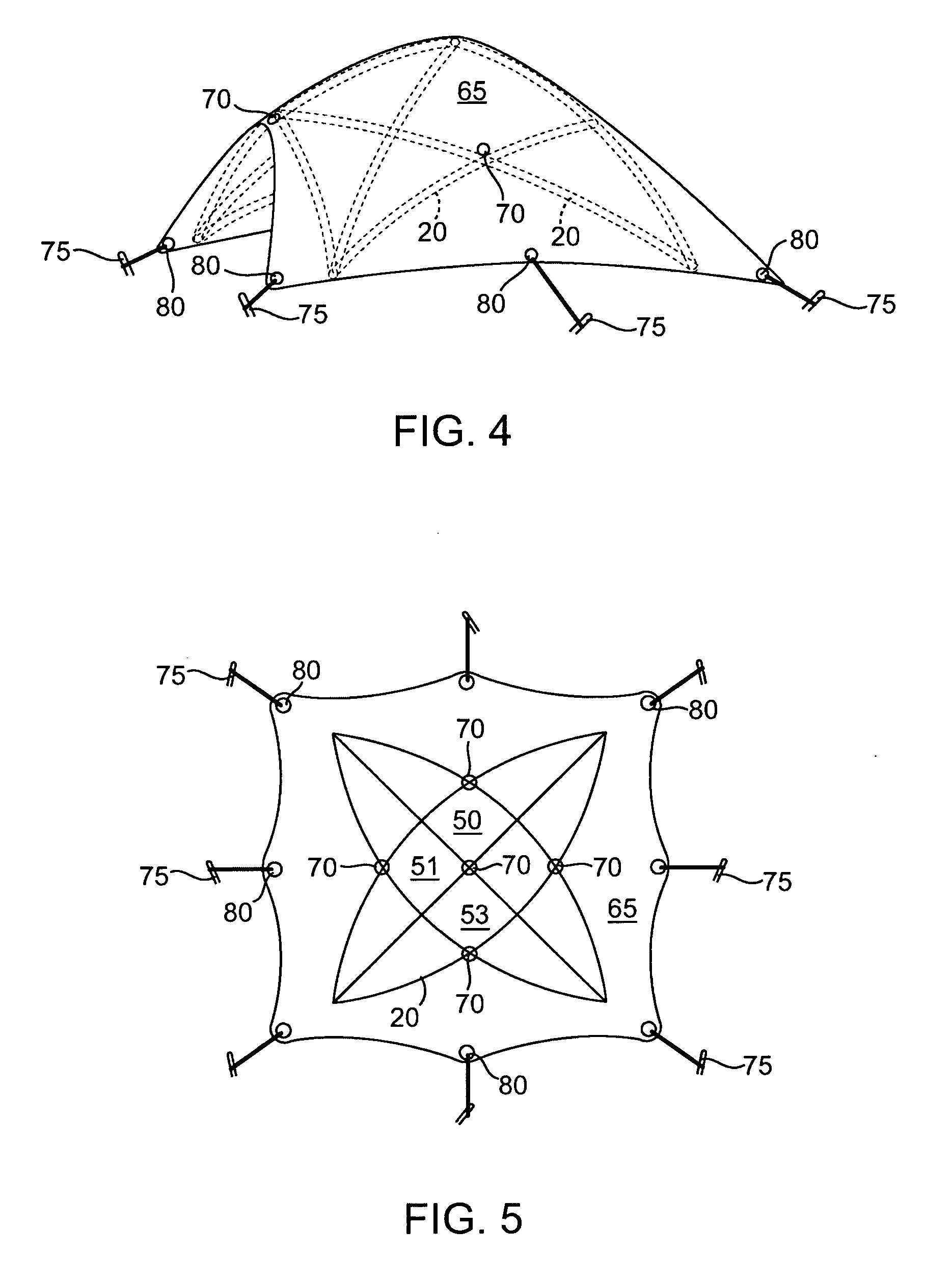Emergency shelter structure
a shelter structure and emergency technology, applied in the direction of tents/canopies, building types, constructions, etc., can solve the problems of displaced families and families, and achieve the effect of strong frame and exceptional rigidity
- Summary
- Abstract
- Description
- Claims
- Application Information
AI Technical Summary
Benefits of technology
Problems solved by technology
Method used
Image
Examples
Embodiment Construction
[0012]Presently preferred embodiments of the invention will now be described in detail with reference to the drawings, wherein similar parts are identified by like reference numerals.
[0013]FIG. 1 illustrates a frame for a presently preferred form of shelter structure according to the invention. The frame 10 is formed by a plurality of flexible, resilient elongated poles 20, which are arranged in an intersecting pattern and which form a plurality of pole crossings 25. The poles 20 have opposite first and second terminal ends 20a, 20b, which terminate in a common plane 30, such as the ground or a base.
[0014]Under tension, the poles 20 flex in a generally arcuate shape, thereby defining a substantially dome-shaped frame having an interior volume 35. In the particular embodiment shown in FIG. 1, the terminal ends of three poles extending in a first direction are bound together and secured to the ground at 40 and 42, and the terminal ends of three other poles crossing in a second general...
PUM
 Login to View More
Login to View More Abstract
Description
Claims
Application Information
 Login to View More
Login to View More - R&D
- Intellectual Property
- Life Sciences
- Materials
- Tech Scout
- Unparalleled Data Quality
- Higher Quality Content
- 60% Fewer Hallucinations
Browse by: Latest US Patents, China's latest patents, Technical Efficacy Thesaurus, Application Domain, Technology Topic, Popular Technical Reports.
© 2025 PatSnap. All rights reserved.Legal|Privacy policy|Modern Slavery Act Transparency Statement|Sitemap|About US| Contact US: help@patsnap.com



