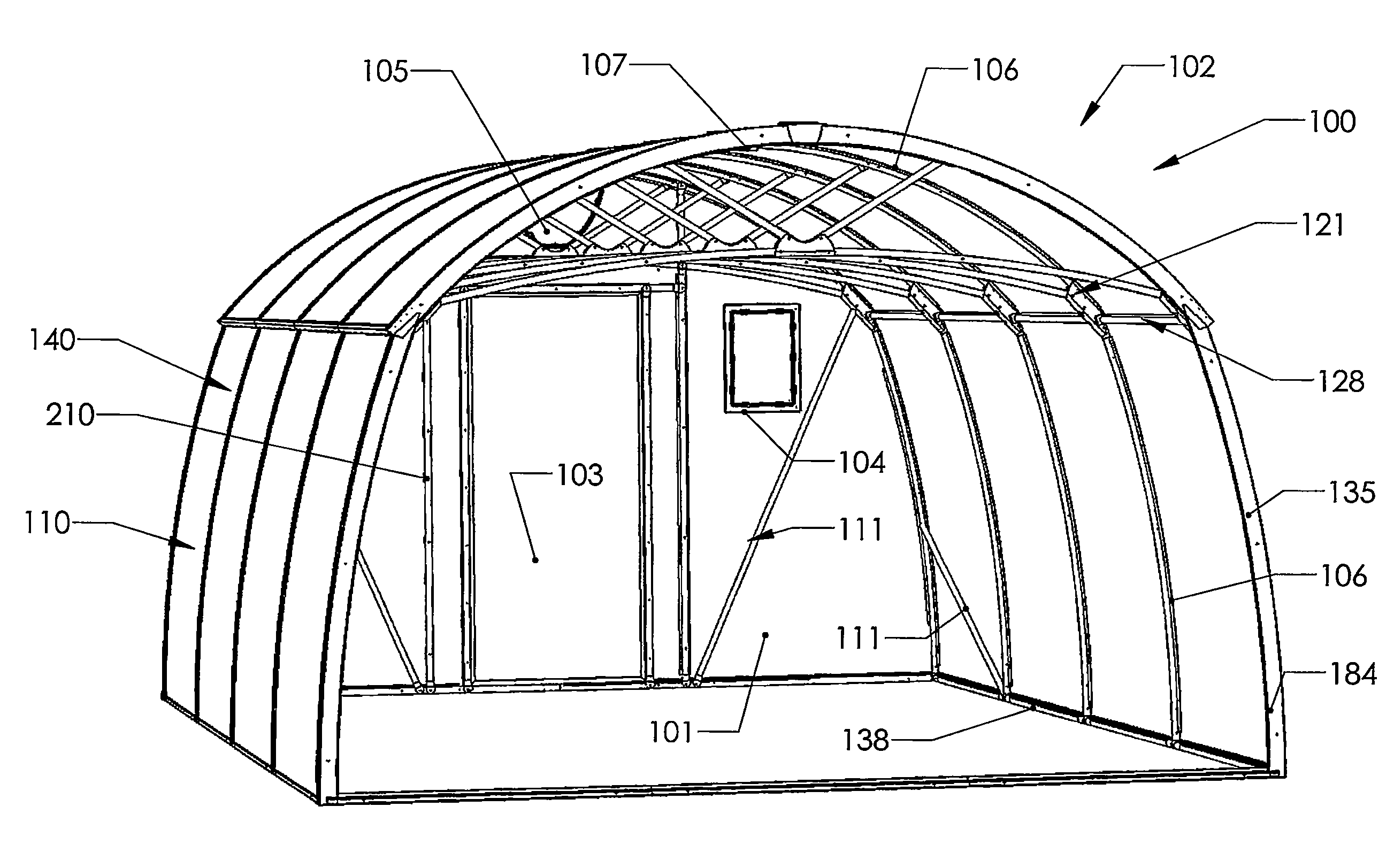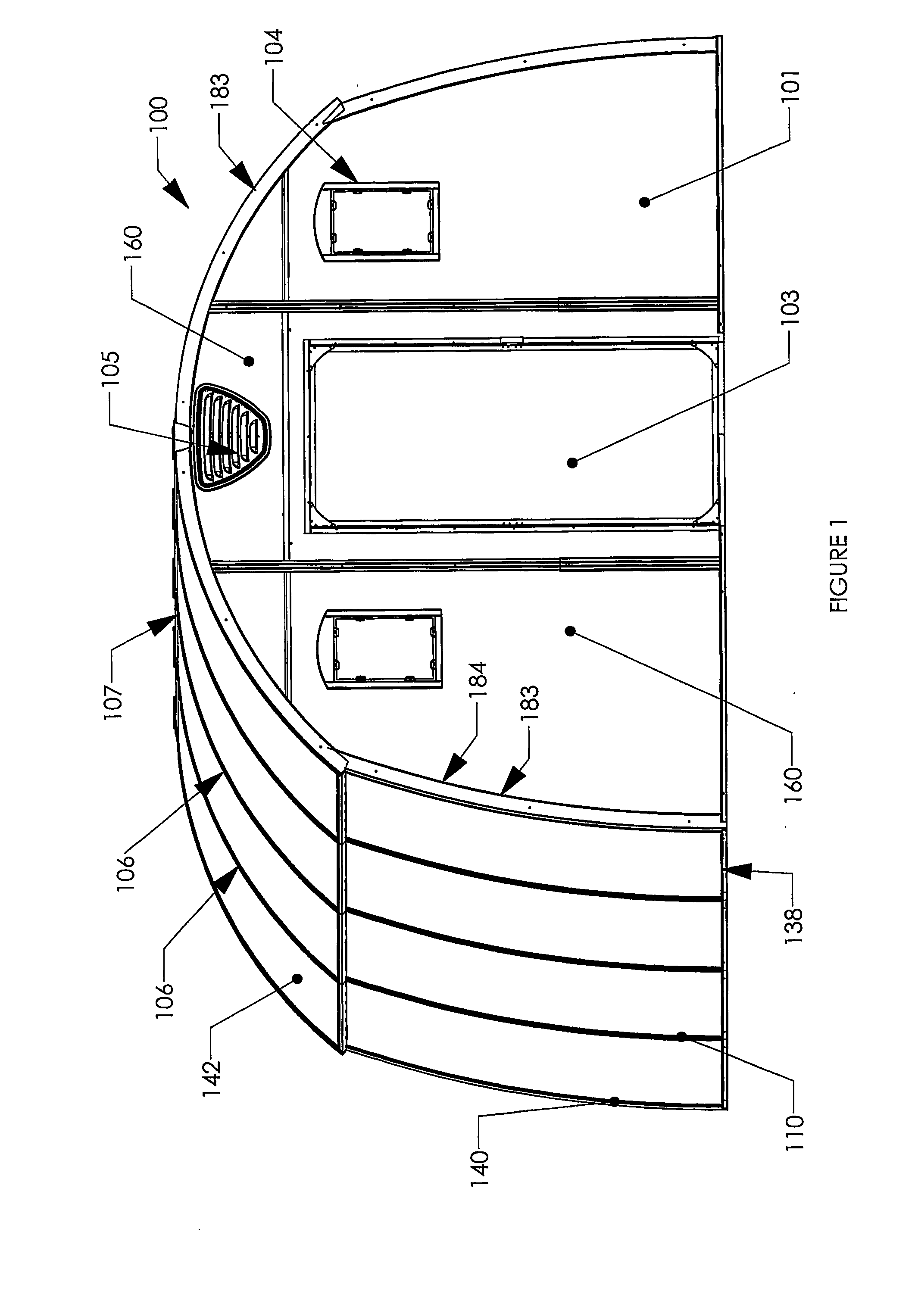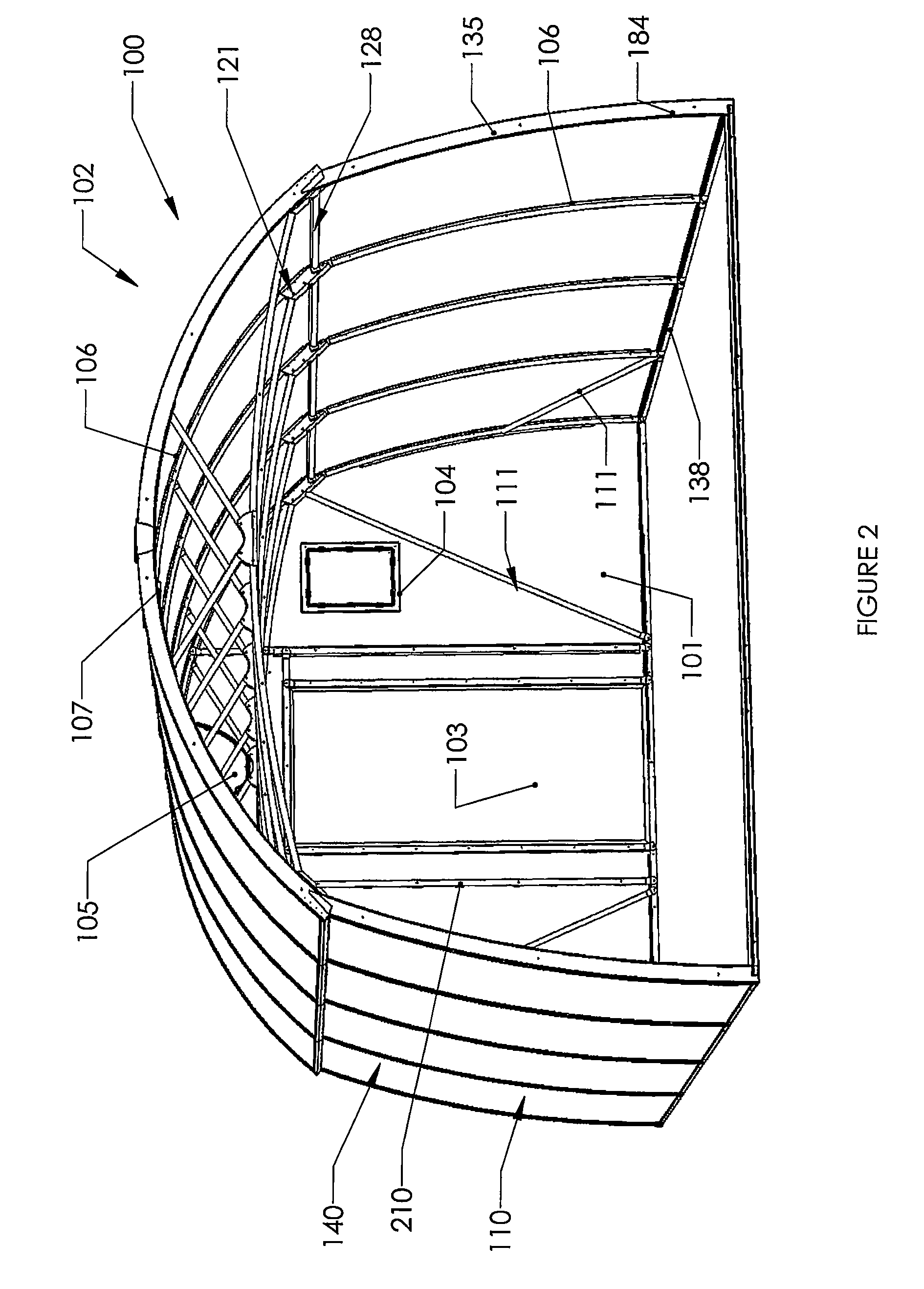Portable arch building structure
a technology of building structure and arch, applied in the direction of arched structure, structural elements, building components, etc., can solve the problems of prone to lose structural integrity, and achieve the effect of improving the degree of protection against the elements, improving structural integrity, and being convenient to handl
- Summary
- Abstract
- Description
- Claims
- Application Information
AI Technical Summary
Benefits of technology
Problems solved by technology
Method used
Image
Examples
Embodiment Construction
[0107]As seen in FIG. 1 and FIG. 2, the hut-like building structure 100 includes a front wall 101 and a rear wall (not seen). The front wall 101 includes a door 103 and window structures 104, the details of construction of which will be more fully described with relation to FIG. 10 and FIG. 11. The front wall 101 also includes a vent structure 105, the details of construction of which will be more fully described with relation to FIG. 10A-FIG. 10B.
[0108]The building structure 100 includes a framework 102 having a plurality of longitudinally spaced-apart arches 106. Adjacent arches 106 are typically equally spaced along the length of the structure 100.
[0109]All longitudinal component members of the frame 102 as shown in FIG. 2 are preferably made from tubing or rod which may have flattened ends that may be either centrally aligned or offset with holes in the flattened ends to receive fasteners to effect connections between frame members.
[0110]A main longitudinal tubular member or rid...
PUM
 Login to View More
Login to View More Abstract
Description
Claims
Application Information
 Login to View More
Login to View More - R&D
- Intellectual Property
- Life Sciences
- Materials
- Tech Scout
- Unparalleled Data Quality
- Higher Quality Content
- 60% Fewer Hallucinations
Browse by: Latest US Patents, China's latest patents, Technical Efficacy Thesaurus, Application Domain, Technology Topic, Popular Technical Reports.
© 2025 PatSnap. All rights reserved.Legal|Privacy policy|Modern Slavery Act Transparency Statement|Sitemap|About US| Contact US: help@patsnap.com



