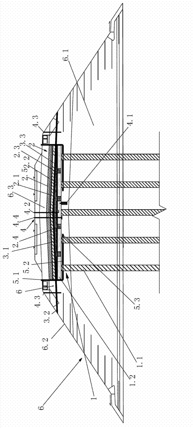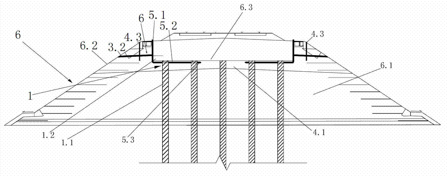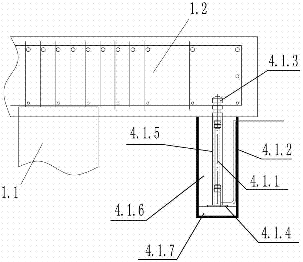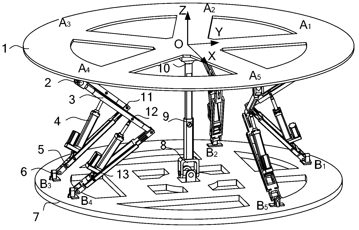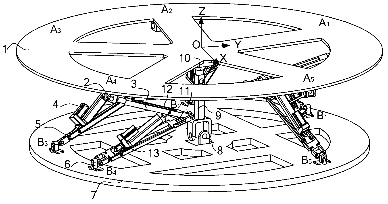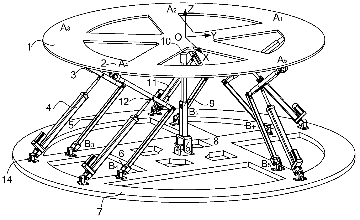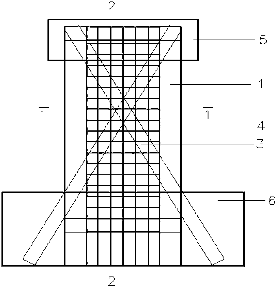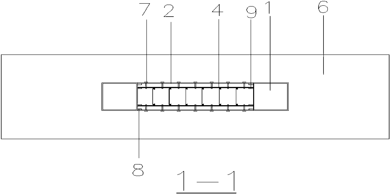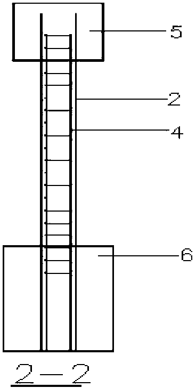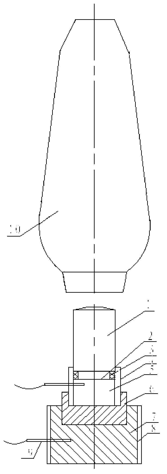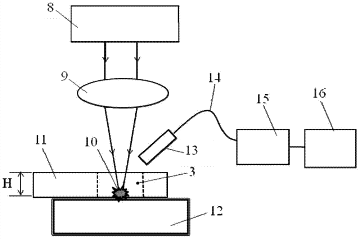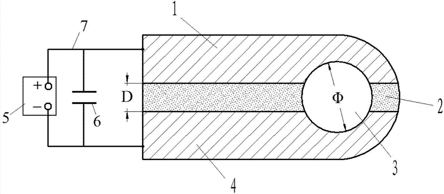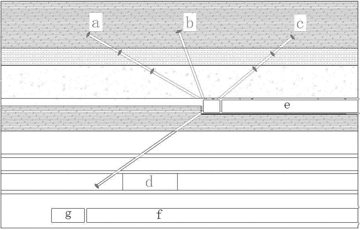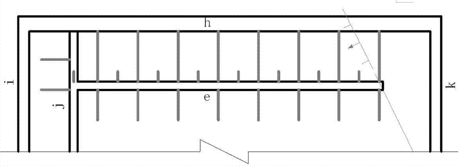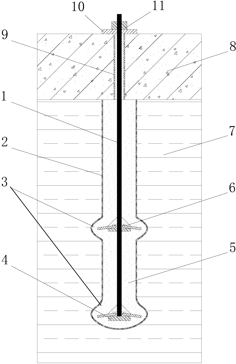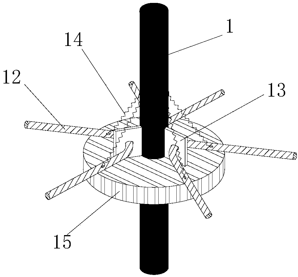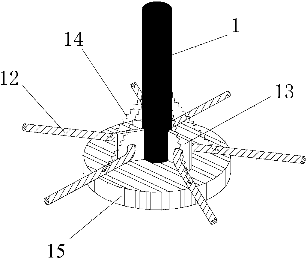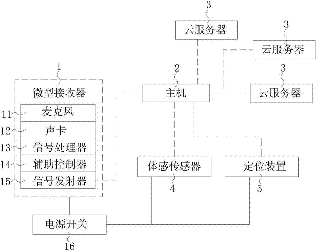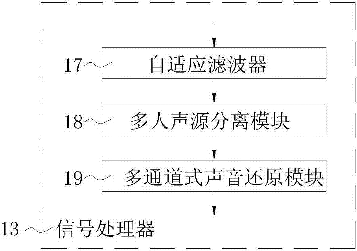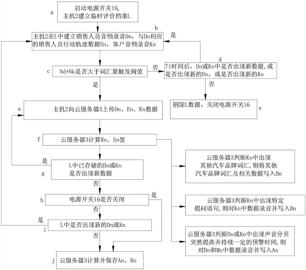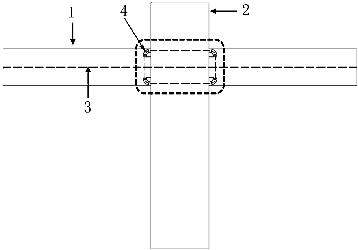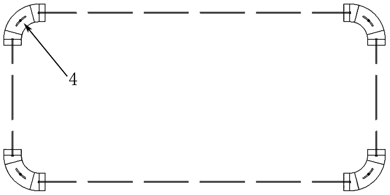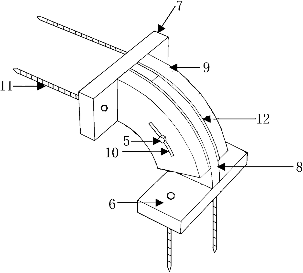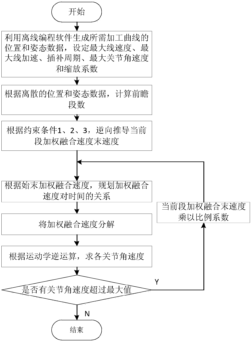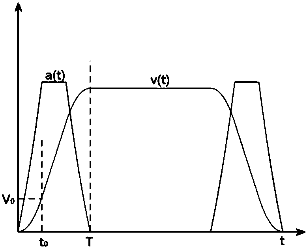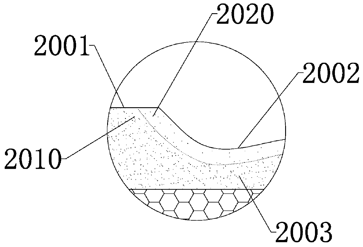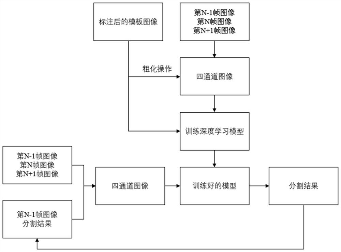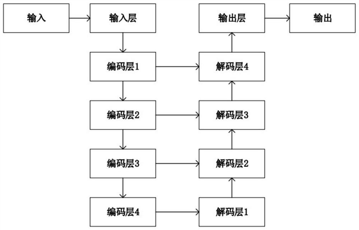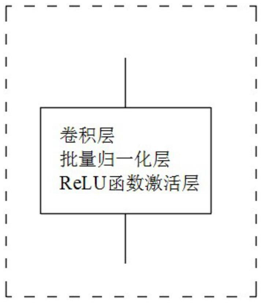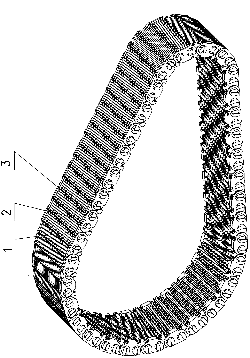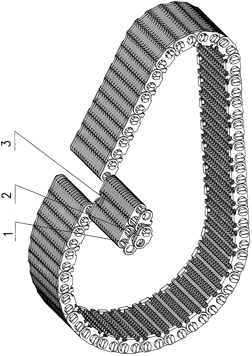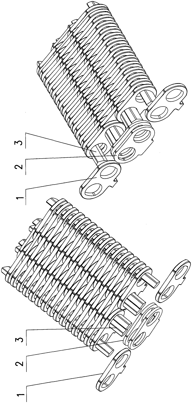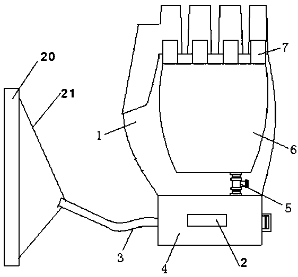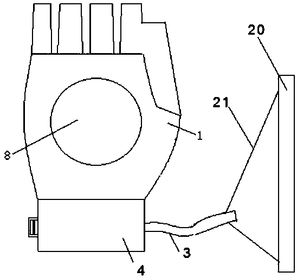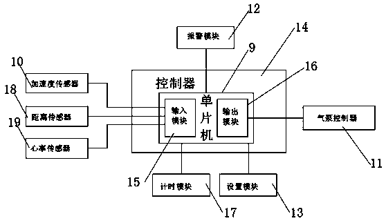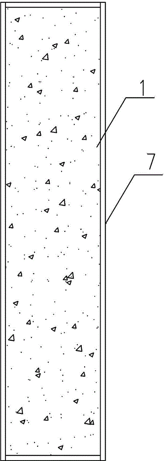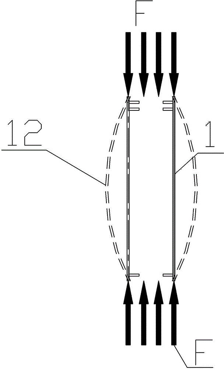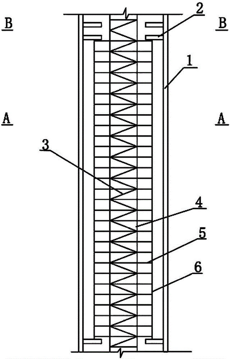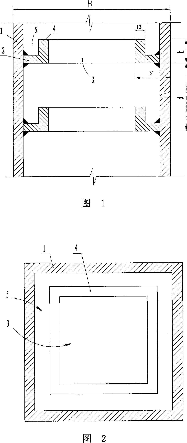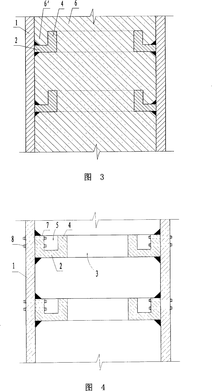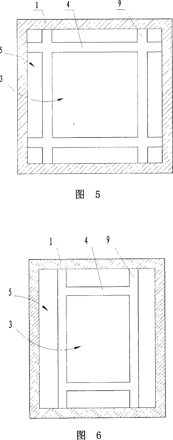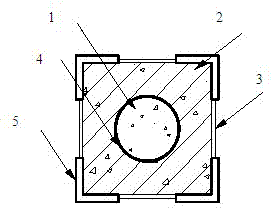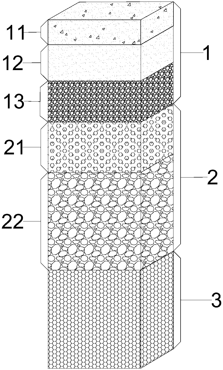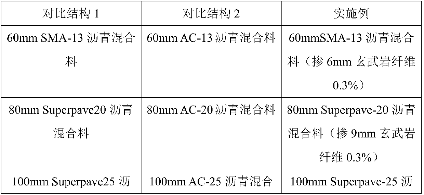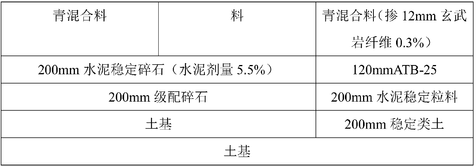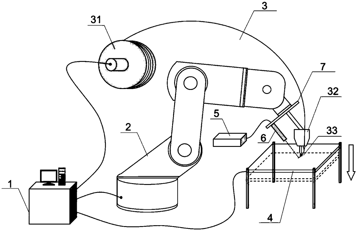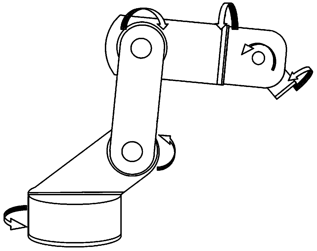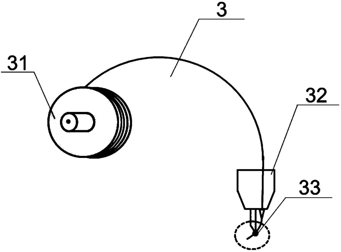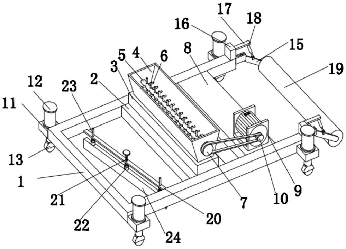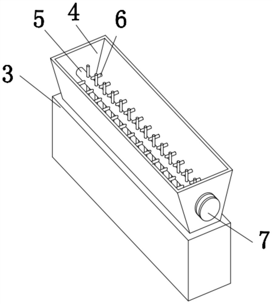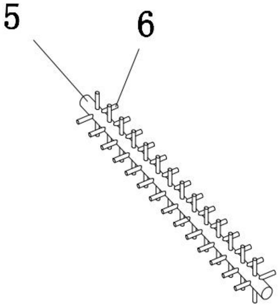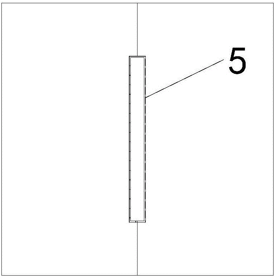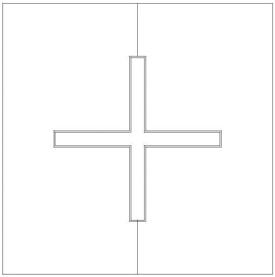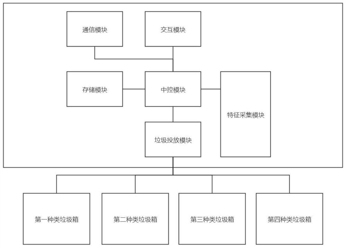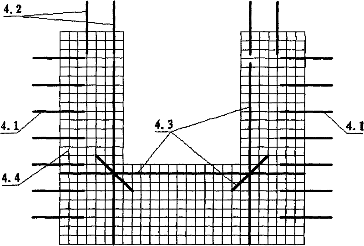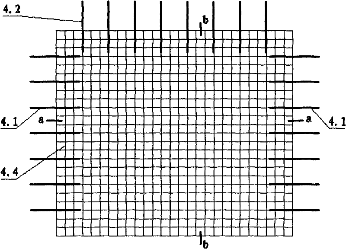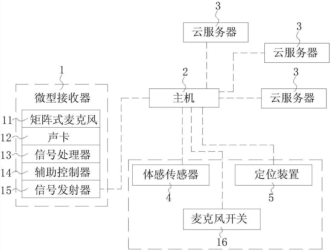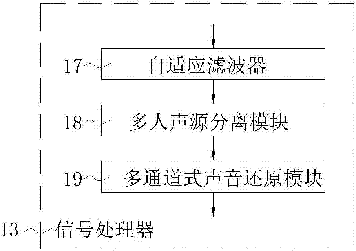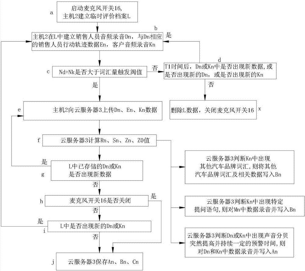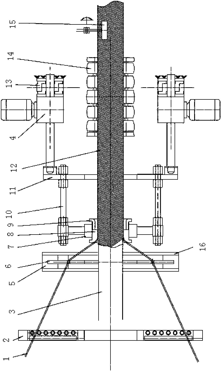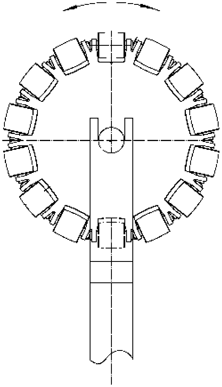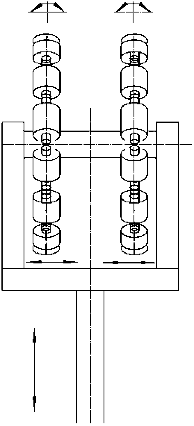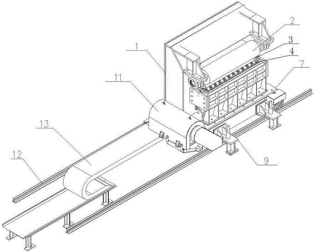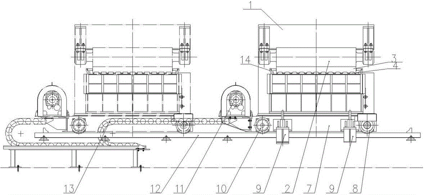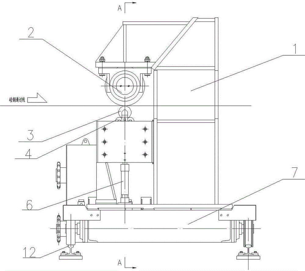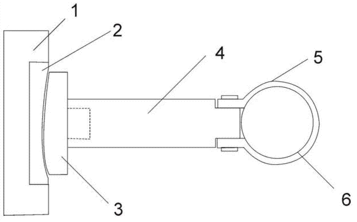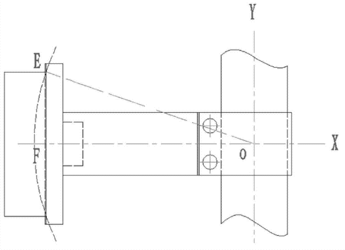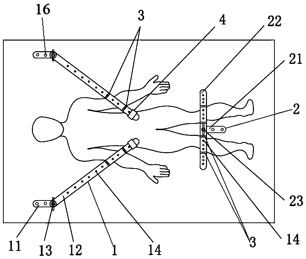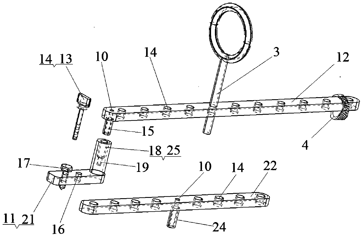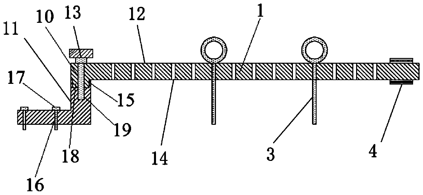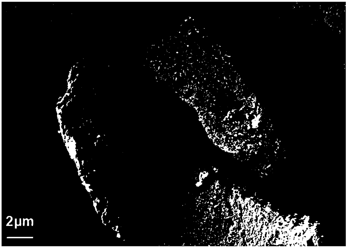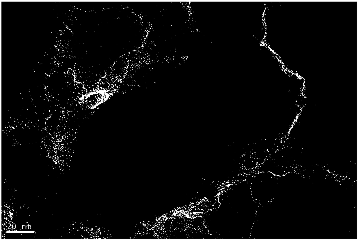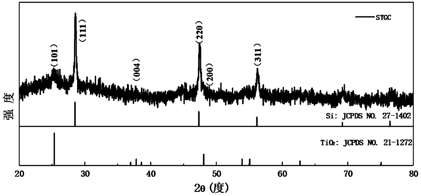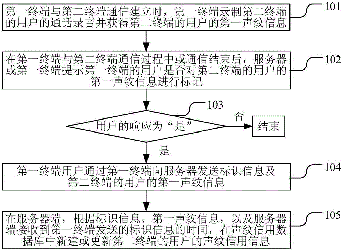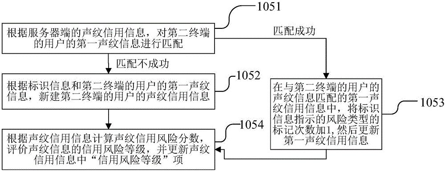Patents
Literature
166results about How to "Act as a constraint" patented technology
Efficacy Topic
Property
Owner
Technical Advancement
Application Domain
Technology Topic
Technology Field Word
Patent Country/Region
Patent Type
Patent Status
Application Year
Inventor
Reinforcement method and reinforcement structure for treating railway soft soil roadbed settlement overweight before operation
ActiveCN102926304AReduce damageThe construction period of the main structure is shortRoadwaysFoundation testingOverweightObservation system
The invention discloses a reinforcement method and a reinforcement structure for treating railway soft soil roadbed settlement overweight before operation. The reinforcement structure mainly consists of five parts, namely a main bearing structure system, a reinforced cushion layer structure system, a foundation bed drainage system, a settlement observation system and a reserved grouting system. The technical problems that the existing roadbed is greatly damaged, the construction period is long, the construction property is low, the quality is difficult to control and the problem that the soft soil roadbed settlement overweight is caused in the conventional technical scheme are effectively solved.
Owner:CHINA RAILWAY SIYUAN SURVEY & DESIGN GRP
Folding type five-degree-of-freedom parallel connected attitude adjustment platform
InactiveCN103317498ASimple structureBig spaceProgramme-controlled manipulatorRotational freedomEngineering
The invention discloses a folding type five-degree-of-freedom parallel connected attitude adjustment platform. The folding type five-degree-of-freedom parallel connected attitude adjustment platform comprises an upper platform, a lower platform and six branches; the six branches are used for connecting the upper platform and the lower platform; the five branches which are arranged on the periphery are driving branches with identical structures; and the rest one is a middle constraint branch. First universal hinges of the five driving hinges are connected with the lower platform; one ends of lower connecting rods are connected with the first universal hinges; the other ends of the lower connecting rods are connected with one ends of upper connecting rods through revolute pairs; the other ends of the upper connecting rods are connected with the upper platform through spherical hinges; the tail portions of electric cylinders are connected with the lower connecting rods; extensible rods of the electric cylinders are connected with the upper connecting rods; a middle connecting rod of the middle constraint branch is an extensible rod; one end of the middle connecting rod is connected with lower platform through one of the second universal hinges; the other end of the middle connecting rod is connected with the upper platform through one of the spherical hinges. The folding type five-degree-of-freedom parallel connected attitude adjustment platform has the advantages of being simple in structure, small in occupying area, low in self-weight, large in attitude adjustment space, convenient to install and maintain, being capable of achieving spatial three dimensional rotational freedom and two dimensional rotational freedom.
Owner:YANSHAN UNIV
Composite shear wall with concrete-filled steel tube frames and double steel plates with concealed bracings and construction method thereof
InactiveCN102704598AAct as a constraintImprove binding abilityWallsBuilding material handlingSteel frameSteel bar
A composite shear wall with concrete-filled steel tube frames and double steel plates with concealed bracings and a construction method thereof relate to the field of construction. According to the invention, the composite shear wall is formed by combining reinforced concrete frames, a double steel plate shear wall and steel plates with concealed bracings. The reinforced concrete frames are formed by pouring concrete into steel tubes; then, the double steel plates are placed, the double steel plates are welded to the reinforced concrete frames, and the steel plates are perforated and are connected through studs; oblique crossing concealed bracings are placed between the double steel plates, and the oblique angle of the concealed bracings is between 45 degrees and 60 degrees; tie bars are threaded through the interspace between the concealed bracings; a reinforcing mesh composed of transverse steel bars in horizontal arrangement and longitudinal steel bars in vertical arrangement is arranged between the concealed bracings and the steel plates; and concrete is poured between the double steel plates. The composite shear wall has the advantages that the bearing capability is enhanced, the bearing capacity and the rigidity attenuate slowly, the ductility and the energy dissipation of the shear wall are enhanced due to multi-defenses, and the earthquake resistant capability is more excellent. The composite shear wall also has the advantage of convenience in steel structure construction, and can be used in high-rise or large complex multi-storey buildings.
Owner:BEIJING UNIV OF TECH
Impact and thermal force composite testing device of explosive
InactiveCN103323491AGet impact sensitivityTest crash safetyMaterial exposibilityUsing mechanical meansThermal forceShock sensitivity
The invention discloses an impact and thermal force composite testing device of an explosive. The device comprises a base, a strike anvil, a strike rod, a drop hammer and a heating device, wherein the bottom of the strike anvil is embedded in the base, and the strike anvil is used for placing an explosive piece, the strike rod is arranged above the strike anvil, the drop hammer is arranged above the strike rod, and the heating device can be used for heating the base. According to the device disclosed by the invention, the heating device used for heating the base is arranged, and can transfer heat to the explosive piece, the temperature of the explosive piece can be set, and impact tests at different heights can be carried out by utilizing the drop hammer to impact, so that impact sensitivities of the explosive piece under different temperatures are achieved, and evaluation means are provided for the safety of the explosive under a high-temperature condition.
Owner:INST OF CHEM MATERIAL CHINA ACADEMY OF ENG PHYSICS
Cambered surface electrode discharging-based laser-induced breakdown spectroscopy detection system
ActiveCN103712959AEnhancement effect is obviousImprove stabilityAnalysis by material excitationCapacitanceLaser-induced breakdown spectroscopy
The invention discloses a cambered surface electrode discharging-based laser-induced breakdown spectroscopy detection system and belongs to the field of laser-induced breakdown spectroscopy. The cambered surface electrode discharging-based laser-induced breakdown spectroscopy detection system is characterized in that a cambered surface electrode discharging device is used based on the conventional laser-induced breakdown spectroscopy system. The cambered surface electrode discharging device comprises a high voltage supply, a capacitance, a high voltage cable, an insulating layer and two cambered surface electrodes. Through electrode discharging, a large amount of electric energy is poured into laser-induced plasmas so that a spectral signal is improved obviously, a cylindrical cavity formed from the cambered surfaces and insulating layers of the cambered surface electrodes can restrain a plasma spatial form, and a plasma temperature and electron density are improved and thus the spectral signal has larger intensity and better stability. The cambered surface electrode discharging-based laser-induced breakdown spectroscopy detection system is simple and reliable and has a low cost and good practicality.
Owner:TSINGHUA UNIV
Method for increasing top-coal recovery rate in primary mining period of fully-mechanized caving face
The invention discloses a method for increasing a top-coal recovery rate in a primary mining period of a fully-mechanized caving face so as to overcome the defect of low top-coal recovery rate caused by the fact that an existing top-coal caving control technique in the primary mining period of a fully-mechanized caving face is imperfect. The method includes: before primary mining of the caving face, constructing a hydrofracture process tunnel in a high-drainage tunnel, constructing a plurality of groups of drilled holes in the hydrofracture process tunnel, and performing hydrofracture in each drilled hole, wherein each group is divided into four drilled holes in different directions, three of the drilled holes are disposed in a top cover, and the other drilled hole is disposed in top coal. Wedge slot cracks are formed in the top coal and a roof to perform hydrofracture, so that the top-coal recovery rate in primary mining is increased; the method is simple in process, operable, low in cost and high in benefit, the top-coal recovery rate is increased, potential safety hazards are lowered, and accordingly safe and efficient production of coal mines is realized.
Owner:DATONG COAL MINE GRP
Lead hole implanted anti-floating rock anchor rod with supporting trays and construction method thereof
ActiveCN104234050AHigh bonding strengthImprove molding qualityProtective foundationBulkheads/pilesRebarRock bolt
The invention relates to a lead hole implanted anti-floating rock anchor rod with supporting trays. The lead hole implanted anti-floating rock anchor rod is characterized by mainly consisting of an anchor rod, supporting tray steel bar frameworks, a chassis, a backing plate and an anchor head, wherein an anchoring section of the anchor rod is arranged in a rock stratum pore passage with the supporting trays; the rock stratum pore passage is filled with a steel bar anchoring agent; the steel bar anchoring agent is wrapped with a geotextile bag; a free section of the anchor rod is arranged in a foundation bottom plate, is wrapped with a drivepipe and is isolated from concretes of the bottom plate; the supporting tray steel bar frameworks are fixed to the anchor rod in a manner of corresponding to the heights of the supporting trays in the rock stratum pore passage. The reaming supporting trays are arranged in the rock stratum pore passage, and the expandibility and adhesiveness of the steel bar anchoring agent are utilized, so that the anchoring force in unit length of the anchor rod is improved, the anti-floating capability of the anchor rod can be increased, the length of the anchor rod and the drilling depth of a rock stratum can be relatively shortened, and the lead hole implanted anti-floating rock anchor rod has favorable technical and economical benefits. The invention also discloses a construction method of the anti-floating rock anchor rod.
Owner:德达交通建设发展集团有限公司
Automobile 4S shop sales service quality evaluation system and evaluation method
PendingCN106952054AEffective monitoring of service attitudeEfficiently monitor languageSpeech recognitionResourcesEvaluation resultService personnel
The invention specifically relates to an automobile 4S shop sales service quality evaluation system which is timely and objective in evaluation and high in accuracy of an evaluation result and an evaluation method. The evaluation system comprises a miniature receiver, and is characterized in that the receiver comprises a microphone, a sound card, a signal processor, an auxiliary controller and a signal transmitter. According to the invention, the sales personnel wear a miniature somatosensory sensor and a miniature positioning device; evaluation is performed by using the evaluation system, a sales personnel evaluation index Rn is calculated so as to be able to effectively monitor whether service attitudes and service expressions of the service personnel to be appropriate or not in the sales process, and whether actions performed out of courtesy of the sales personnel are appropriate or not can also be judged through comparing action information and position information of the sales personnel in sales personnel moving trajectory data; and customer languages and attitudes in the sales process can be effectively monitored according to a customer evaluation index Sn. Appropriate correction is performed when the service attitudes of the sales personnel are evaluated by using the evaluation method of the evaluation system, so that the evaluation system is enabled to evaluate the service quality of the sales personnel in an impartial manner; and the evaluation process is simple and efficient.
Owner:XIHUA UNIV
Prefabricated flexible concrete frame joint structure with added hidden dampers
ActiveCN108442514AImprove seismic performanceReduce design deficienciesProtective buildings/sheltersShock proofingFiberViscoelastic damping
The invention discloses a prefabricated flexible concrete frame joint structure with added hidden dampers. The prefabricated flexible concrete frame joint structure comprises concrete precast beams (1), a concrete precast column (2), an unbonded prestressed steel strand (3) and the dampers (4); and the concrete precast beams are installed on the two sides of the concrete precast column symmetrically through the four dampers correspondingly, high-strength rubber gaskets are placed at the joints of the concrete precast beams and the concrete precast column, and high-toughness fiber slurry is used for caulking. The prefabricated flexible concrete frame joint structure is reasonable in design, the metal dampers fully consumes energy through relative rotation between visco-elastic damping sheets in an earthquake, the force transmission path at the intersection of the beams and the column is changed, and the damage of a main body of a joint can be effectively reduced; the concealment of energy-consuming damper units avoids the overlap of a plastic hinge region and the main body of the joint, and the structural function can be restored only by replacing the damper units with structures damaged in the earthquake. The structure belongs to a recoverable functional structure, and the structure can recover the normal function as soon as possible after the earthquake.
Owner:TAIYUAN UNIV OF TECH
Robot small-line-segment proactive planning method based on position and posture restraint
ActiveCN108594757AAvoid frequent start and stopImprove operational efficiencyNumerical controlAngular velocityEngineering
The invention discloses a robot small-line-segment proactive planning method based on position and posture restraint. The small-line-segment proactive planning method is adopted to obtain angular velocity planning data of each joint of a robot, the method is characterized by adopting a fusion velocity vector to take the place of a linear velocity to serve as a planning variable in the proactive planning method, wherein v1, v2 and v3 represent the linear velocities of a tail end coordinate system origin moving along base coordinate X, Y and Z axial directions, and omega1, omega2 and omega3 represent angular velocities of euler angles. The robot small-line-segment proactive planning method based on the position and posture restraint has the advantages that the positions and postures are restrained, the situations that any one of the positions and postures of the tail end coordinate system suddenly changes or the positions and postures of the tail end coordinate system simultaneously suddenly change can be effectively avoided, if the postures are not changed, the linear velocity can reach a set maximum value, the efficiency is high, the posture velocity and linear velocity are fused into an variable, the controlled variable is reduced, the calculation is simpler, and the operating rate is quicker.
Owner:南京旭上数控技术有限公司
Foamed floor with wood textures
ActiveCN110670839APlay a protective effectAct as a constraintNatural patternsDecorative surface effectsOrganic chemistryMaterials science
The invention relates to a foamed floor with wood textures, and belongs to the technical field of co-extrusion foamed plates. The foamed floor comprises a foamed substrate and hard surface layers; andthe hard surface layers comprise (a) and (b), wherein (a) is provided with a first exposed surface formed by a first color resin, a connecting substrate and a base layer, (b) is provided with a second exposed surface formed by a second color resin and a connecting substrate, the first exposed surface is composed of a plurality of exposed units, the second exposed surface is composed of a plurality of sunken units, the plurality of exposed units and the plurality of sunken units are arranged in a staggered manner, a connecting unit is arranged between each exposed unit and the adjacent sunkenunit, and the connecting units are composed of the connecting substrates and connecting surface materials. According to the floor, the resins are taken as materials, the realistic effect of the wood textures is realized based on the performance manipulation in multiple aspects such as three dimensions (depth of the wood textures), color difference, and brightness and darkness and based on the twosurface layers; and in addition, the various wood textures can be obtained by adjusting the three dimensions, the color difference, and the brightness and darkness.
Owner:ANHUI SENTAI WPC TECH FLOOR CO LTD
Blood vessel lumen automatic segmentation method based on deep learning
PendingCN111627017AHigh resolutionAbstract Feature Extraction CapabilityImage enhancementImage analysisPattern recognitionAutomatic segmentation
The invention provides a blood vessel lumen automatic segmentation method based on deep learning. An accurate segmentation result can be rapidly obtained in real time. The method comprises the following steps: S1, acquiring an IVUS image; s2, after an original image and the marked template image are obtained, establishing a training set and a test sample set; s3, coarsening the template image marked by the training set to obtain a template image, wherein the current frame, the previous frame and the next frame of the training set and the coarsened template image form a four-channel image; s4,enabling the established deep learning segmentation model to adopt a network structure with residual connection, and inputting the template image marked in the S2 and the four-channel image constructed in the S3 into the model to obtain a trained network; and S5, forming a four-channel image by the previous frame segmentation result and the current frame, the previous frame and the next frame of images of the test sample set, inputting the four-channel image into a network for segmentation, and finally obtaining a lumen-intima interface and a middle-outer membrane interface segmented by the current frame.
Owner:SUZHOU PULSE RONGYING MEDICAL TECH CO LTD
Method for designing chain without welding spot and riveting spot
InactiveCN104214274AAct as a constraintReduce manufacturing costV-beltsDriving chainsManufacturing technologyDesign methods
A constraint chain piece, a chain, a chained stepless speed regulator, and a chain design method. The constraint chain piece (2) is a combined body by integrally connecting two chain pieces with a constraint connection region (4), and implements clamping and constraint for the adjacent chain piece. The constraint chain piece (2) and a transmission chain piece (1) are alternately assembled at a spacing, so that the whole chain are integrally connected at the outer side, thereby constraining the outer-side chain piece; for the manufacturing process, the chain without a welding spot and a riveting spot omits the conventional welding or riveting process, thereby reducing the manufacturing cost, improving the reliability, and prolonging service life.
Owner:王国斌
Novel anti-tube-drawing hand restraining device with monitoring and alarming functions
InactiveCN110801329AAvoid Scratching SituationsAct as a constraintRestraining devicesDiagnostic recording/measuringHand partsAir pump
The invention discloses a novel anti-tube-drawing hand restraining device with monitoring and alarming functions. The novel anti-tube-drawing hand restraining device comprises a glove body, a controller and an air pump, wherein the controller is mounted in the air pump; a single chip microcomputer is arranged in the controller; a wrist part is arranged at the tail end of the glove body; a fixing belt buckle is arranged on the wrist part; main air bags are arranged in the palm center position of the glove body and the wrist part; and inflation interfaces are mounted on the main air bags on theglove body and the wrist part. The novel anti-tube-drawing hand restraining device with the monitoring and alarming functions is ingenious in structural arrangement and reasonable in layout; the air bags are arranged in the palm center position, and the movement amplitude of the hands of a patient is detected by an acceleration sensor; when the movement amplitude is too large, the single chip microcomputer controls the air pump to be started to inflate the air bags, the air bags are inflated to limit the bending amplitude of fingers of the patient, the condition that the patient scratches frantically is avoided, and the patient is restrained.
Owner:张忱宇
Multi-cavity concrete-filled steel tubular wall with internal pre-machined semi-continuous reinforcement cage and construction method
ActiveCN104674986AHigh compressive strengthIncreased shear strengthWallsSteel frameCompressive strength
The invention relates to a multi-cavity concrete-filled steel tubular wall with internal pre-machined semi-continuous reinforcement cages and a construction method. The multi-cavity concrete-filled steel tubular wall comprises a steel frame and a continuous reinforcement cage; discontinuous reinforcement cages are prefabricated in the steel frame; the length-to-width ratio of the steel frame is more than or equal to 3; the steel frame in which the discontinuous reinforcement cages are prefabricated is a whole consisting of the discontinuous reinforcement cages, a giant steel frame and tying parts; the giant steel frame is internally divided into a plurality of cavities by transverse vertical partition plates; transverse partition plates are arranged at intervals along the height direction in each cavity; the discontinuous reinforcement cages are positioned between the adjacent transverse partition plates, and are integrally connected with the inner wall of the giant steel frame through the tying parts; the continuous reinforcement cage is arranged in a full-length manner along the lengths of the cavities; holes through which the continuous reinforcement cage penetrate are formed in the middle parts of the transverse partition plates. According to the multi-cavity concrete-filled steel tubular wall and the construction method, the technical problems of weak compressive strength and shear strength and poor fire resistance of an ultra-long giant steel plate wall structure are solved, and the multi-cavity concrete-filled steel tubular wall and the construction method can be widely applied to a super high-rise large-span structure.
Owner:姚攀峰
Enlargement type staying cross rib square/rectangle steel tube concrete column
InactiveCN101105066AIncreased resistance to buckling deformationAct as a constraintStrutsPillarsCarrying capacityInertial moment
The invention discloses a reinforced rib-stiffened square / rectangular concrete-filled steel tube column, which comprises a square / rectangular steel tube (1) positioned vertically in the height direction, and a plurality of stiffening ribs (2) provided inside the steel tube (1) and each provided with a concrete filing hole (3) in the center. The invention is characterized in that a vertical plate (4) is provided circumferentially around the concrete filing hole (3) on each stiffening rib (2) and in parallel to the tube wall, forming a reinforced stiffening rib (2,4), wherein a ring-shaped groove (5) is defined between the vertical plate (4) and the tube wall; and the concrete (6') in the ring-shaped groove (5) is connected with the concrete (6) in the square / rectangular steel tube (1) as a whole. With the combined effect of reinforced stiffening rib and concrete in the ring-shaped groove, the core concrete is applied with a constraint force and the inertial moment of the cross section where the column is located is increased, so that the axial carrying capacity of the whole concrete-filled steel tube column is increased.
Owner:GUANGZHOU UNIVERSITY
Steel rib-steel tube recycled concrete combined column
The invention relates to a concrete component, and in particular relates to a steel rib-steel tube recycled concrete combined column in civil engineering. The combined column consists of steel ribs, steel tubes and recycled concrete, and is formed by soldering steel plates, wherein the steel tube is positioned in the center of the column, the steel ribs are positioned at the corners of the column, and the concrete contains recycled concrete fragments serving as aggregates; the recycled concrete comprises recycled concrete fragments of 5-30mm serving as coarse aggregates in the recycled concrete; according to the volume of each cubic meter of the recycled concrete, 200-1,400kg of the coarse aggregate recycled concrete, 400-600kg of cement, 150-300kg of water and 150-1,500kg of fine sands are mixed sufficiently; the steel tube of the steel rib-steel tube recycled concrete combined column is coated by recycled concrete, and concrete can be filled in the steel tube. The steel rib-steel tube recycled concrete combined column is a main component of a building frame structure in high-rise buildings, and has the characteristics of high bearing capacity, high rigidity, light weight, good plasticity and toughness, good impact and fatigue resistance, excellent earthquake resistance and the like.
Owner:SHENYANG JIANZHU UNIVERSITY
Long-life asphalt pavement structure
InactiveCN107761502AImprove fatigue lifeImprove high temperature stabilityIn situ pavingsBasementSurface layer
The invention discloses a long-life asphalt pavement structure paved above a soil matrix. The long-life asphalt pavement structure comprises an asphalt surface layer (1), a basement layer (2) and a subbase layer (3), wherein the asphalt surface layer (1) comprises a surface wearing layer (11), a middle surface layer (12) and a lower surface layer (13), the surface wearing layer (11) adopts SMA-13grading asphalt mixture, the middle surface layer (12) adopts Superpave-20 grading asphalt mixture, and the lower surface layer (13) adopts Superpave-25 grading asphalt mixture; the basement layer (2)is a crack-resistant rigid-flexible combined basement layer and comprises a flexible upper basement layer (21) and a semi-rigid lower basement layer (22), the flexible upper basement layer (21) adopts ATB-25 asphalt stabilized macadam, and the semi-rigid lower basement layer (22) is cement stabilized aggregates; and the subbase layer (3) is stabilized type soil. The long-life asphalt pavement structure disclosed by the invention has the advantages that the pavement quality can be greatly improved, and the road service life is prolonged.
Owner:YANGZHOU UNIV
Laser additive manufacturing system and method for polymer wire
ActiveCN109159421AEasy to cleanExtended service lifeManufacturing heating elements3D object support structuresLaser additive manufacturingAdditive layer manufacturing
The invention belongs to the field of wire additive manufacturing, and discloses a laser additive manufacturing system and method for a polymer wire. The system comprises a lifting table, a wire conveying unit, an extruding unit, a robot and a laser device, wherein the lifting table is a working tabletop for forming a wire; the laser device is used for melting the wire extruded from the extrudingunit; the laser device is arranged outside the extruding unit to separate the melting of the wire from the extruding unit, namely separate wire conveying and melting, so that blockage of a sprayer ofthe extruding unit is avoided; a laser head and the extruding unit are fixed on a working table at the tail end of the robot, so that laser can directly shoot a wire extruding position at any time toensure that the wire is melted under the action of the laser as soon as the wire is extruded; the robot carries the extruding unit and a laser unit to move according to a preset track to realize melting and forming of the wire on a single slice layer; the lifting table goes down to realize forming of all the slice layers, so as to obtain a part to be formed. According to the laser additive manufacturing system disclosed by the invention, the problems of easiness in blockage, difficulty in cleaning, short service life and the like of the sprayer are solved.
Owner:HUAZHONG UNIV OF SCI & TECH
Asphalt construction device and method for road engineering
InactiveCN113089431AControl altitudeControl laying thicknessRoad cleaningRoads maintainenceRoad engineeringArchitectural engineering
The invention relates to the technical field of asphalt construction, in particular to an asphalt construction device for road engineering. The asphalt construction device comprises a fixed shell, supporting blocks are welded to the positions, close to the four corners, of the outer walls of the two sides of the fixed shell, telescopic oil cylinders are installed on the outer walls of the tops of the supporting blocks through bolts, and universal wheels are rotationally connected to the outer walls of the bottoms of the telescopic oil cylinders through bearings; and two fixed strips are welded in the fixed shell, a guide shell is mounted in the fixed strips through bolts, a hopper is welded to the outer wall of the top of the guide shell, a stirring shaft is rotationally connected to the interior of the hopper through a bearing, and a plurality of stirring paddles are welded to the outer wall of one side of the stirring shaft. The device has the beneficial effects that through the arrangement of the telescopic oil cylinder, the screw rod and the universal wheels, the telescopic oil cylinder can control the height of the fixed shell, and then the height of the guide shell can be adjusted, so that the paving thickness of asphalt can be adjusted during use, the screw rod can control the height of the scraping plate, and the situation that the scraping plate is broken by a road surface can be prevented.
Owner:广东省佛山公路集团有限公司
Novel buckling energy consumption support
InactiveCN106593060ALight weightAdditional load is smallProtective buildings/sheltersShock proofingEngineeringEnergy consumption
The invention discloses a steel and wood buckling energy consumption support and belongs to the technical field of structural engineering. The buckling energy consumption support comprises a core force bearing steel plate, a periphery constraint part and a no-bonding layer, wherein the main body part of inner core force bearing steel plate is in a linear shape. Connecting sections and transition sections at the two ends of the inner core force bearing steel plate are welded to an auxiliary connecting plate to form a cross-shaped cross section. The periphery constraint part is composed of a wood block wrapped with a steel plate and a CFRP material wrapped transversely in the length direction of a member together. The no-bonding layer is arranged between the core steel plate and the constraint wood block. The invention belongs to the technical field of civil engineering structural damping. Hysteretic energy performance of the steel support member under the effect of a strong earthquake is obviously improved. Compared with the prior art, the process of twining the CFRP outside is adopted in the steel and wood buckling energy consumption support, the structure is compact, the economical and practical effects are achieved. A constraint unit is made of light weight timber, so that the shortcoming that the self weight of a traditional buckling preventing energy consumption support is large is overcome. The steel and wood buckling energy consumption support is easy to machine, is convenient and flexible to use, and has wide market popularizing prospects.
Owner:TONGJI UNIV
Internet-based garbage classification and recovery processing system
InactiveCN112347949AImprove classification efficiencyImprove classification accuracyImage analysisWaste collection and transferThe InternetEngineering
The invention relates to an internet-based garbage classification and recovery processing system. The system comprises a feature acquisition module, a central control module, a storage module, a communication module, an interaction module and a garbage throwing module. According to the invention, the feature acquisition module is used to acquire a detection image of to-be-classified garbage, the central control module uses a convolutional neural network model to identify the garbage contour in the image according to the detection image and accurately obtain the classification feature information of each piece of garbage in the to-be-classified garbage, then, the to-be-classified garbage is preliminarily judged and confirmed according to the number of the garbage in the first four of the volume descending order; when it is judged that the garbage is incorrect, classification feature distribution aggregation indexes of all the garbage thrown by a throwing main party are calculated so asto ensure that the to-be-classified garbage is thrown into garbage cans of the corresponding categories when the throwing main party classifies the garbage according to specifications, accurate classification throwing is ensured in combination with the interaction module, and the garbage classification efficiency and the garbage classification accuracy are improved, and meanwhile, the monitoring efficiency for the garbage throwing main party is effectively improved.
Owner:兰州旭阳祥辉科技有限公司
Spraying sandwiched concrete shear wall structure of clamp die fixing machinery and construction method
InactiveCN102220809AImprove flexural strengthImprove impact resistanceWallsBuilding material handlingShock resistanceUltimate tensile strength
The invention relates to a spraying sandwiched concrete shear wall structure of a clamp die fixing machinery and a construction method; the method comprises the following steps: a precast steel mesh core plate is installed on a poured-in-place underbeam / foundation correspondingly, then a clamp die column and a clamp die of a clamp die beam are installed, two side surfaces of the steel mesh core plate are fixed by the clamp die, a concrete layer is sprayed mechanically on the surface of the steel mesh core plate, a steel mesh of the steel mesh core plate is solidified in the concrete layer, then the clamp die column and the clamp die beam are poured in place, vibrating is conducted in the pouring process, and the poured concrete is densely solidified with the corresponding edge of the concrete layer, so that a frame light sandwiched concrete beating wall body can be formed. By adopting the method, the effects of integrity, strength, impact resistance, shock resistance, heat insulation, energy conversation and the like of the wall body can be greatly improved, the self weight of the wall body can be reduced, the pouring formwork can be saved by 60%, the working can be reduced, the construction period can be accelerated, the engineering manufacturing cost is lowered, and the invention is particularly suitable for shear walls of multi-layer and high-rise buildings and construction.
Owner:BEIJING HUAMEIKEBO TECH DEV +1
Automobile 4S shop team sales service quality evaluating system and method
PendingCN106960290AEffective monitoring of service attitudeAvoid unjust punishmentResourcesStaff AttitudesEngineering
The invention specifically relates to an automobile 4S shop team sales service quality evaluating system and method that are used for evaluating individuals and teams in an accurate way at the same time. The evaluating system comprises a receiver which is in communication with a host machine, and the host machine is connected with a cloud server; a microphone switch, a mini-sized body feeling sensor and a mini-size positioned are respectively worn on corresponding positions of a body of a salesman; an intermediary index Rn of the salesman is calculated via the cloud server, service attitude of the salesman can be monitored effectively during sales processes, a client evaluation index Sn can be used for effectively client attitude during the sales processes, appropriate modification can be made during salesman service attitude evaluation, and restraining effects can be exerted on clients; a sales team evaluation index Z0 can be used for effectively evaluating service quality of a sales team, composition of the sales team can be checked conveniently at a late stage, and an optimum sales team personnel allocation can be realized conveniently.
Owner:XIHUA UNIV
Floating winding device and winding method thereof
The invention provides a floating winding device and a winding method thereof. A method that the winding device floats along with a core rod is used, a central line approaching state is reached through a deviation rectification apparatus, large deviation of the core rod of a hose is achieved through hinge connection on the premise that an opening mechanism approaches to the center of the winding device to follow the center of the core rod to move, deviation of the core rod of the hose in the circumferential direction can be solved through deformation of an elastic support mechanism, an opening and a spline disc are moved along with the core rod through butt joint positioning of a steel wire rope and a spline disc mechanism during operation, and accordingly, the opening and the spline disc mechanism share a same central position with the core rod of the hose. By means of the floating winding device and the winding method thereof, uneven winding of steel wires or steel wire ropes caused by bending and gravity sinking of the core rod of prior fixed winding methods and devices is overcome, surface layouts of the steel wires or steel wire ropes are improved, and the anti-blasting capacity of the hose is improved.
Owner:烟台泰悦流体科技有限公司
Silicon steel mechanical scoring machine
The invention relates to a silicon steel mechanical scoring machine which comprises a frame capable of moving along a guide rail, wherein a rack is arranged on the frame; in a co-directional manner, a denting roll, a press roll and support rolls are arranged on the rack; the position of the denting roll is fixed, the press roll is located right below the denting roll and can move up and down, the press roll is supported by two rows of support rolls below, the two rows of support rolls are respectively arranged along the axial direction of the press roll and form a 'pin' shape with the press roll (wherein 'pin' is a Chinese character), the two rows of support rolls are in one-to-one correspondence in the radial direction of the press roll, each pair of corresponding support rolls are arranged on a same support roll seat, each support roll seat is connected with a compressing hydraulic cylinder, and the compressing hydraulic cylinder can drive the support rolls to move up and down via the support roll seat. The scoring machine can adjust the dimensions of grooves, the machined grooves are uniform, and the production quality is steady.
Owner:WISDRI ENG & RES INC LTD
Pipe rotation limiting device
ActiveCN103133778AUnrestricted rotationImplementation constraintsPipe supportsPhysicsConcentric cylinder
The invention belongs to the field of pipe limiting, and discloses a pipe rotation limiting device. The pipe rotation limiting device is mainly composed of a baffle (1), a concave arc insert (2), a convex arc insert (3) and a T-type beam (4), wherein the concave arc insert (2) is clamped into the baffle (1) through adoption of an expansion connection technology, the convex arc insert is clamped into the T-type beam (4) through the adoption of the expansion connection technology, one end of the T-type beam (4) is fastened with a pipe (6) through a clamping hoop (5), the convex arc insert (3) at the other end of the T-type beam (4) is placed in an arc chute formed in the concave arc insert (2), a convex arc face of the convex arc insert (3) and a concave arc face of the concave arc insert (2) are both concentric cylinder faces with the pipe center as the circle centers, and the convex arc face is matched with the concave arc face. The pipe rotation limiting device is a device which directly limits the pipe rotation without limiting the pipe translational motion.
Owner:CHINA INSTITUTE OF ATOMIC ENERGY
Body position constraint device in CT (computed tomography) inspection
PendingCN110613472AFlexible adjustmentIncrease flexibilityPatient positioning for diagnosticsComputerised tomographsComputed tomographyUpper limb
The invention belongs to the technical field of medical instruments and relates to a body position constraint device in CT (computed tomography) inspection. The body position constraint device comprises upper limb positioning devices and a lower limb positioning device, wherein the upper limb positioning devices comprise fixing bases, upper rotating parts with limiting holes, upper locking parts and limiting insertion rods; the upper rotating parts are connected with the upper fixing bases through first connecting parts and second connecting parts on the fixing bases in a hinged manner; the lower limb positioning device comprises a lower fixing base, a lower rotating part with limiting holes, a lower locking part and a limiting insertion rod; the lower rotating part is connected with the lower fixing base through a third connecting part and a fourth connecting part on the lower fixing base in a hinged manner; the upper locking parts and the lower locking part are respectively used forfixing the upper rotating parts with the upper fixing bases and the lower rotating part with the lower fixing base; the upper limb positioning devices are symmetrically arranged on both sides of an inspection bed; and the lower limb positioning device is arranged at the middle and lower part of the surface of the inspection bed. The body position constraint device has the advantages of being flexible to use, is capable of implementing flexible position limiting and constraint with active cooperation with the posture of a patient, is simple and easy to operate, and can be mounted and dismountedfreely.
Owner:SHANGHAI TONGJI HOSPITAL
Organic acid modified Si/TiO2/rGO@C lithium ion battery negative electrode material as well as preparation method and application thereof
ActiveCN108923027ACushion for severe volume expansionEffective separationMaterial nanotechnologyCell electrodesOrganic acidDispersed media
The invention relates to an organic acid modified Si / TiO2 / rGO@C lithium ion battery negative electrode material as well as a preparation method thereof. The preparation method comprises the followingsteps: S1: adding powder of nano titanium dioxide and silicon into a dispersed medium, performing the ultrasonic dispersion treatment, and ball milling; S2: adding dispersion liquid of graphene oxideinto a mixture obtained in step S1, and ball milling; S3: adding an organic carbon source into the mixture obtained in step S2, stirring, and ball milling; S4: centrifuging and drying the mixture obtained in step S3 to obtain a Si / TiO2 / GO / C composite; S5: in an inert atmosphere, calcining the Si / TiO2 / GO / C composite obtained in step S4 at 350 to 450 DEG C to obtain the negative electrode material.The invention also relates to application of the negative electrode material in a lithium ion battery negative plate. The preparation method has the advantages of simplicity and convenience in operation, low cost, easy industrialized production and the like; and the obtained negative electrode material is excellent in comprehensive performance, high in capacity retention rate and stable charging-discharging circulation performance.
Owner:SOUTH CHINA NORMAL UNIVERSITY
Communication monitoring method and device
InactiveCN106341555AAccurate identificationReliable identificationSpeech analysisSupervisory/monitoring/testing arrangementsComputer terminalComputer science
The invention provides a communication monitoring method and device. The communication monitoring method comprises the steps that a server acquires first voiceprint information of a user of a second terminal and acquires identification information sent by a first terminal in allusion to the first voiceprint information during or after communication of the first terminal and the second terminal; and the server newly builds or updates voiceprint credit information corresponding to the first voiceprint information according to the first voiceprint information and the identification information. The method and device provided by the invention can improve the accuracy and the reliability of recognition for a communication risk.
Owner:ZTE CORP
Features
- R&D
- Intellectual Property
- Life Sciences
- Materials
- Tech Scout
Why Patsnap Eureka
- Unparalleled Data Quality
- Higher Quality Content
- 60% Fewer Hallucinations
Social media
Patsnap Eureka Blog
Learn More Browse by: Latest US Patents, China's latest patents, Technical Efficacy Thesaurus, Application Domain, Technology Topic, Popular Technical Reports.
© 2025 PatSnap. All rights reserved.Legal|Privacy policy|Modern Slavery Act Transparency Statement|Sitemap|About US| Contact US: help@patsnap.com
