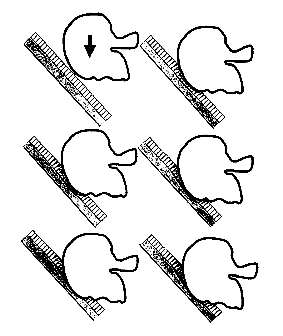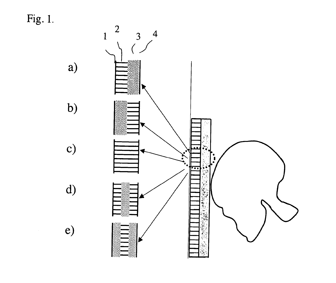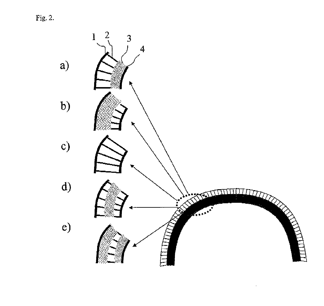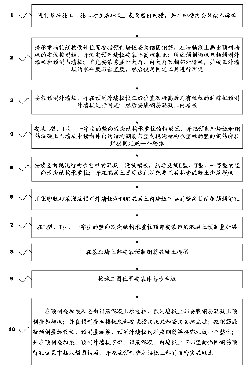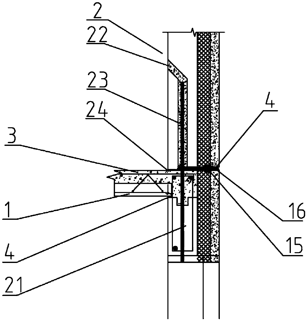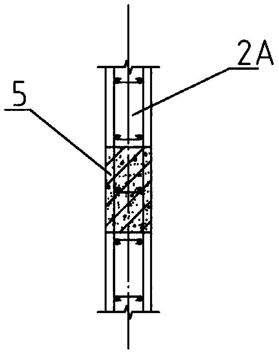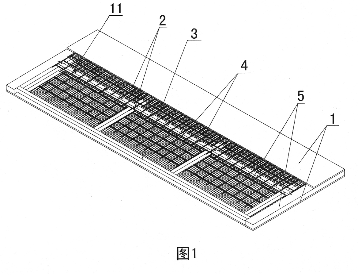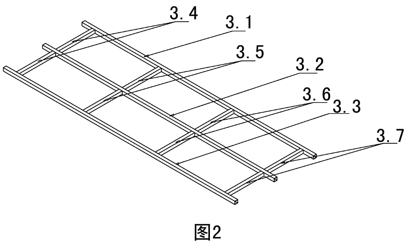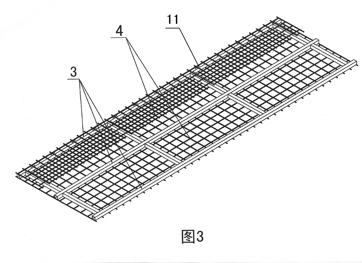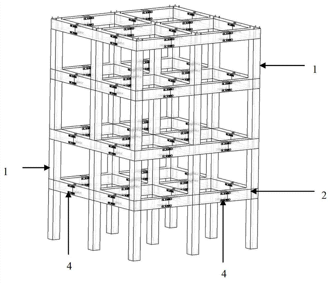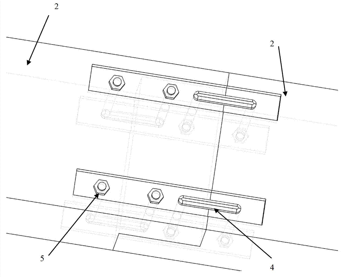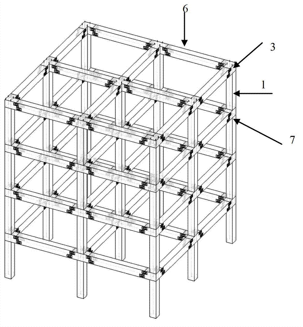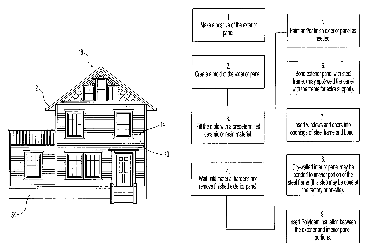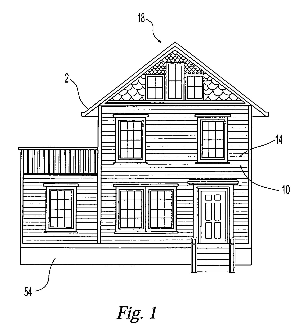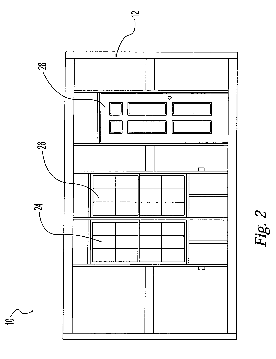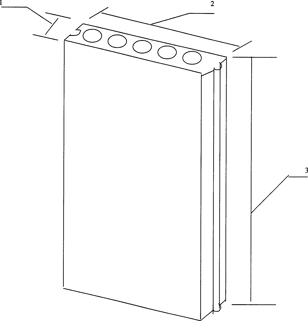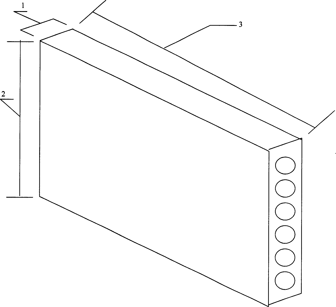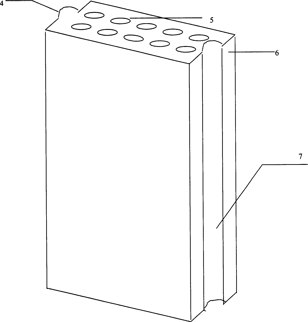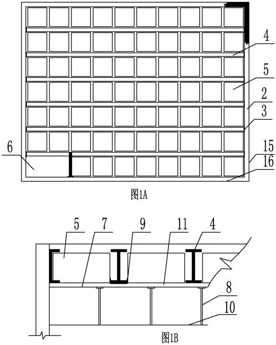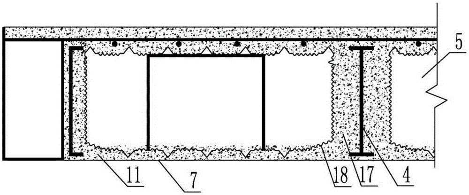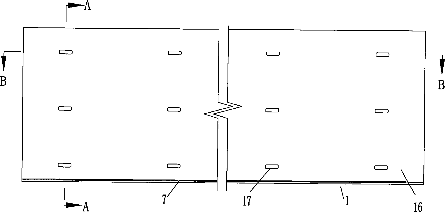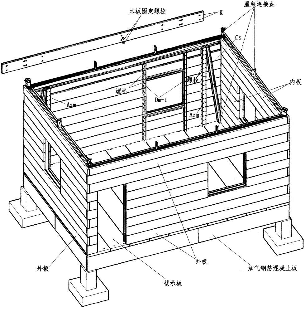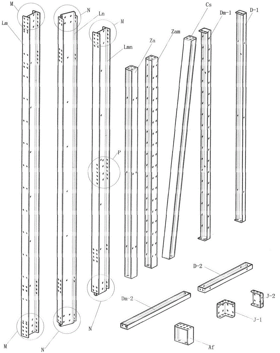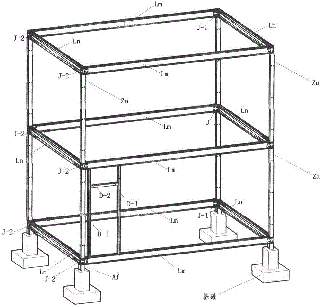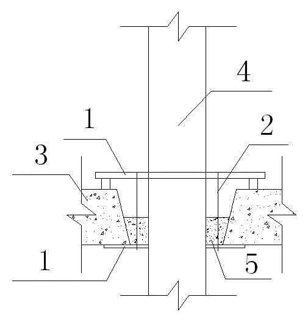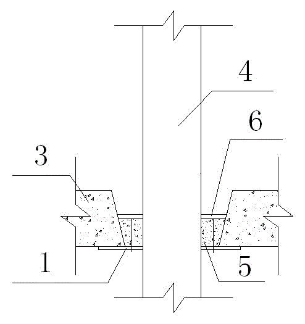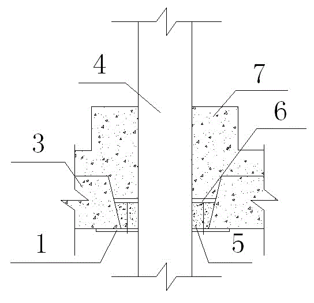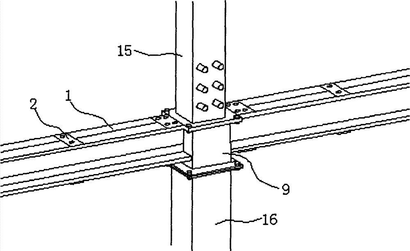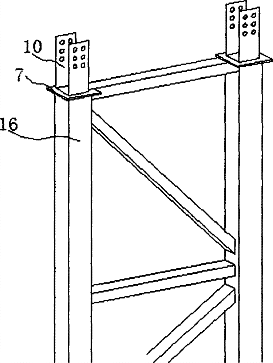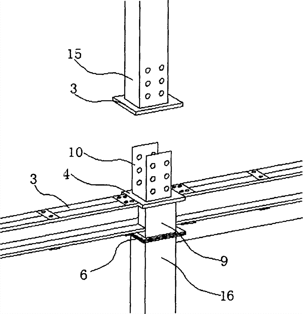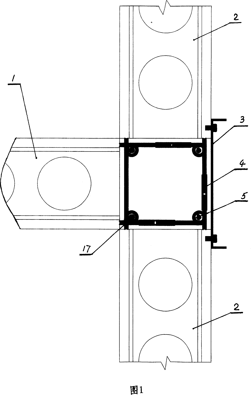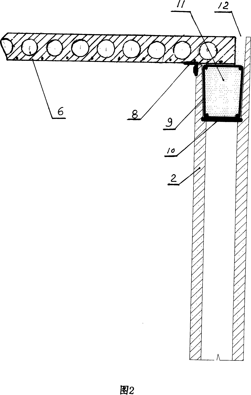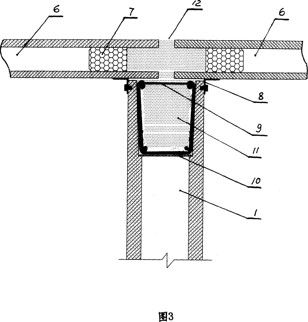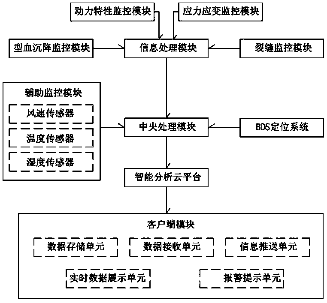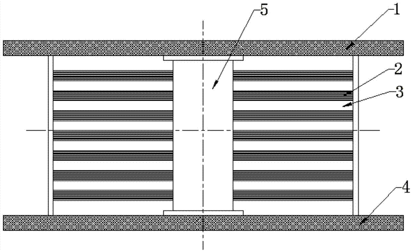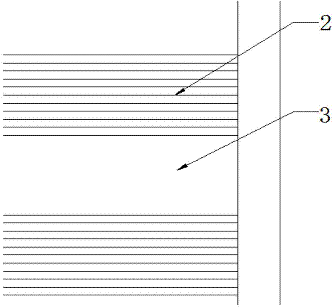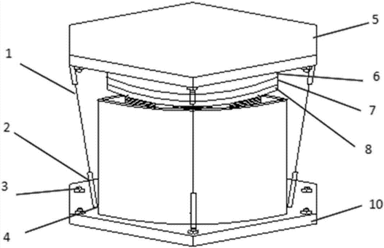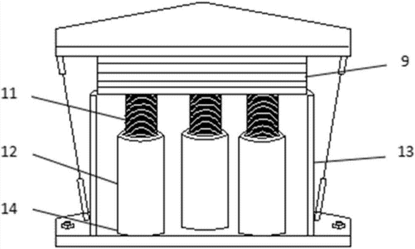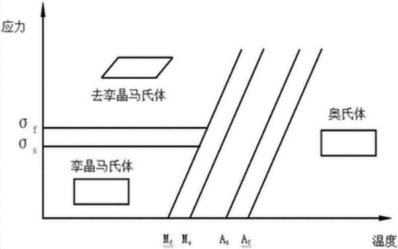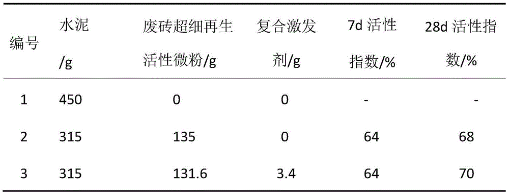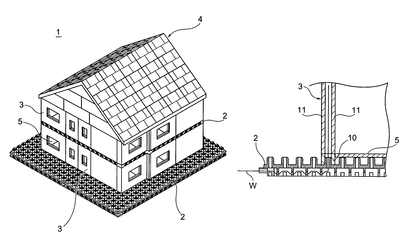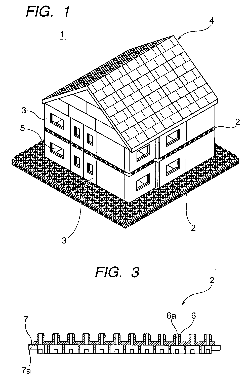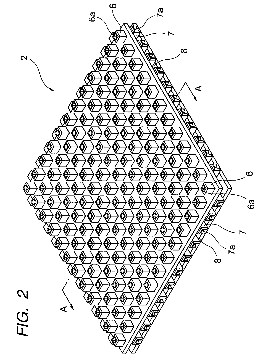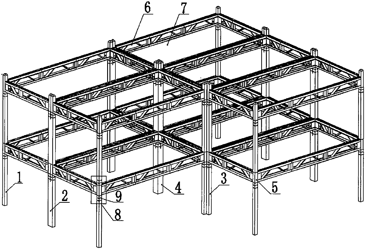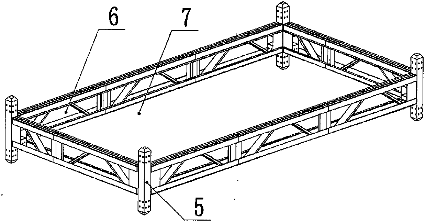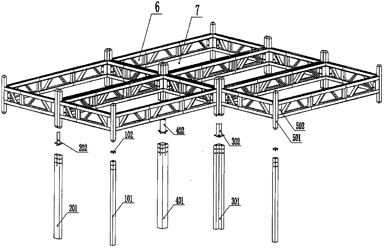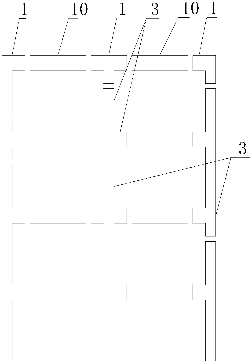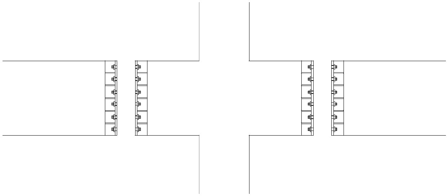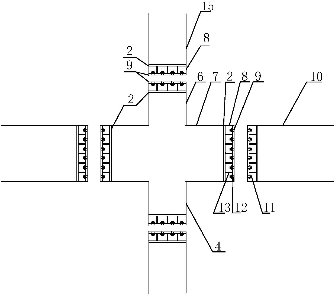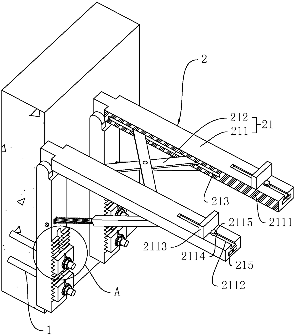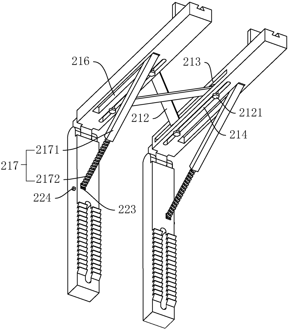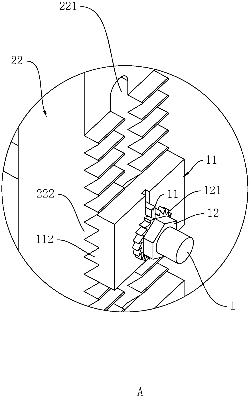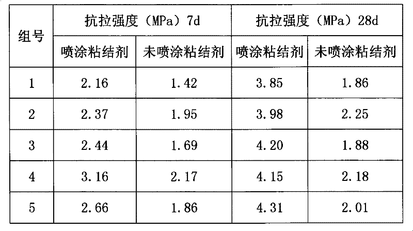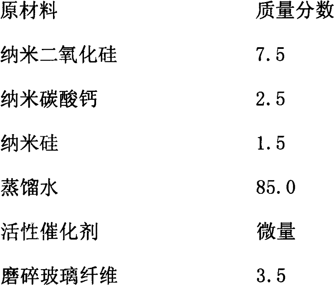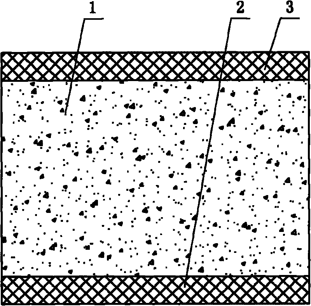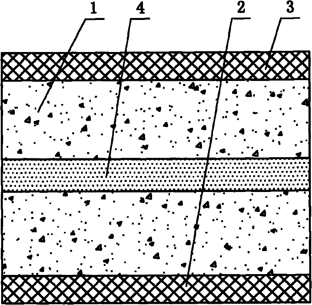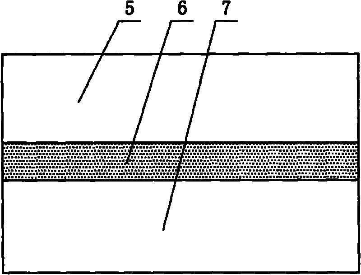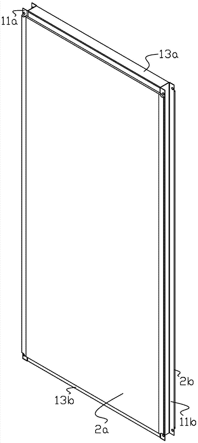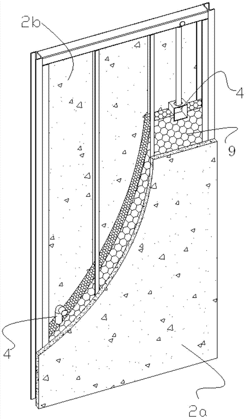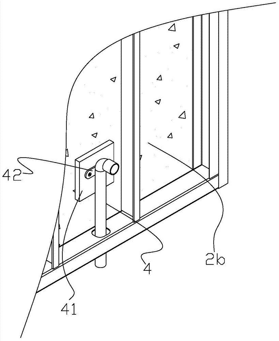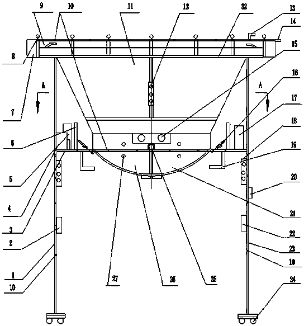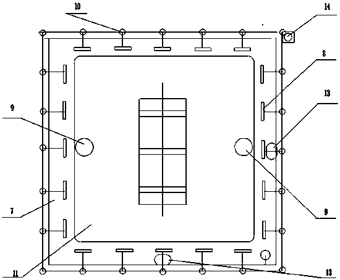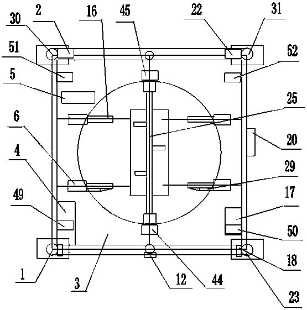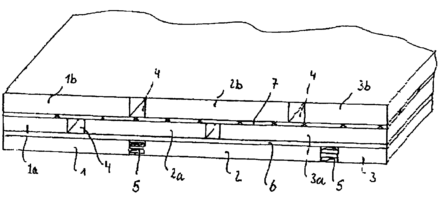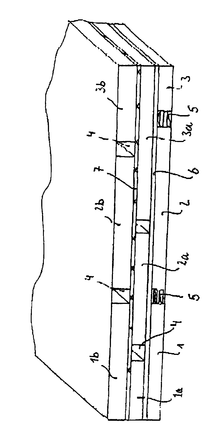Patents
Literature
2009 results about "House building" patented technology
Efficacy Topic
Property
Owner
Technical Advancement
Application Domain
Technology Topic
Technology Field Word
Patent Country/Region
Patent Type
Patent Status
Application Year
Inventor
A house is a building that functions as a home. They can range from simple dwellings such as rudimentary huts of nomadic tribes and the improvised shacks in shantytowns to complex, fixed structures of wood, brick, concrete or other materials containing plumbing, ventilation, and electrical systems.
Cement-based composite material used for 3D printing technology as well as preparation method and application thereof
ActiveCN104310918AEasy to get materialsLow costSolid waste managementHouse buildingConstruction 3D printing
The invention provides a cement-based composite material used for a 3D printing technology as well as a preparation method and application thereof. The cement-based composite material is prepared from the following raw materials based on the total weight of the composite material: 33%-40% of cement, 0%-8% of inorganic powder, 32%-38% of tailing machine-made sand, 2.5%-3% of a high-molecular polymer, 0.1%-0.5% of a water reducing agent and 16.7%-20% of mixing water; a composite thickening time control agent, a thixotropic agent, a volume stabilizer and the like are added into a mixture to prepare an inorganic composite material; and then the inorganic composite material can be directly pumped into a 3D printer for building to be applied to construction. The cement-based composite material is an inorganic material and the materials are easily available; a lot of industrial waste materials can be used; therefore, the cement-based composite material is low in cost, energy-saving and environment-friendly; the condensation time can be flexibly controlled, and the material has super early strength, good caking property and strong stability; the requirements of 3D printing construction continuity of the building and the building strength are met so that the house building has good global stability and use safety; and the application and popularization of 3D printing technology can be greatly promoted.
Owner:CHINA STATE CONSTRUCTION ENGINEERING CORPORATION
Protective material
InactiveUS20130122256A1Reduce transmission forceReduce force transmissionLayered productsPedestrian/occupant safety arrangementFiberHouse building
A protective material / structure is provided that reduces the risk of injury for a person after contact with said material / structure, and is based on a structure where an inner and outer shell can move relative to each other. The shells are separated by spikes or thin beams and the outer shell covers or envelops the spikes. The spikes or beams are constructed so that they permit displacement of the outer shell relative to the inner shell in the event of an oblique impact against the protective material / structure. The spikes or beams are designed to be thin / slim and can be made of flexible polymer materials such as plastics, rubber or fibers. This enables the spikes to give way after a tangential / rotational impact and thereby efficiently reduce the negative effects of such an impact on the brain. The material / structure can be used in e.g. helmets, vehicle interiors, vehicle exteriors, indoor house building material, boxing gloves and the like.
Owner:KLEIVEN SVEIN +1
Construction method for reinforced concrete prefabricated house
ActiveCN103422672AImprove construction efficiencyReduce engineering costsBuilding material handlingFloor slabReinforced concrete
The invention provides a construction method for a reinforced concrete prefabricated house. The method comprises the following steps of constructing a foundation; mounting prefabricated wallboards; casting in situ T-shaped, L-shaped and inline vertical heel posts; pouring micro-expansion mortar into vertical steel tie preformed holes in the upper and lower ends of the prefabricated wallboards; mounting reinforced concrete prefabricated superimposed beams; mounting reinforced concrete prefabricated stairs and flat stepping plates; mounting prefabricated superimposed floor slabs on the prefabricated superimposed beams; welding and binding corresponding reinforcements exposed from the prefabricated superimposed floor slabs, the upper ends of the prefabricated superimposed beams and the prefabricated wallboards into a whole, and inserting vertical anchor bars for fixing the upper and lower end parts of the prefabricated superimposed beams and the wallboards, and casting self-compacting concrete on the upper parts of the prefabricated superimposed floor slabs. A 100m-high building can be constructed in an 8 earthquake fortification region such as Beijing by sequential and cyclic construction to a design top layer from bottom to top. According to the method, a technical index of building energy efficiency of 75 percent can be achieved, and the development of a prefabricated house construction technology can be accelerated.
Owner:洪都建设集团有限公司
Built-in latticed steel frame exterior protected structural slab as well as building and production and construction method thereof
The invention discloses a built-in latticed steel frame exterior protected structural slab as well as a building and a production and construction method thereof. The built-in latticed steel frame exterior protected structural slab is of a solid core sandwich structure; the intermediate layer of the structural slab is a foamed cement filled layer; the two sides of the intermediate layer are combined with surface layers; the inner part of the foamed cement filled layer is provided with a built-in latticed steel frame; one side or two sides of the built-in latticed steel frame is or are covered with a steel wire mesh sheet or steel wire mesh sheets; the surface layer is a high-strength and anti-crack mortar strengthening surface layer internally doped with fiber silks and laid with fiber meshes; and a latticed steel frame net is formed by welding square steel tubes which are arranged vertically and horizontally at crossing intervals. The structural slab of the invention solves the problems that the existing building cover panel has low strength, is not convenient to be connected with a keel, is easy to fragment and has poor heat insulation property and the like, has the performances of energy conservation, environment protection, earthquake resistance, heat protection, heat preservation, heat insulation and sound insulation and the like, and can be widely applied in house buildings with lightweight-steel-construction wall bodies, floors and roofs.
Owner:筑巢(北京)科技有限公司
Prefabricated reinforced concrete frame structure system
The invention discloses a prefabricated reinforced concrete frame structure system. The system comprises a prefabricated column and beam structures, wherein the beam structures comprise a beam middle connecting prefabricated structure and a beam end connecting prefabricated structure; the beam middle connecting prefabricated structure comprises a prefabricated special-shaped beam, a U-shaped bolt and a nut; the beam end connecting prefabricated structure comprises a node splicing device, a nut, a prefabricated beam, a dissipation connecting plate and an embedded lateral bolt; reinforcing steel bars are reserved at the upper end of the prefabricated column, a vertical hole path is reserved at the lower end of the prefabricated column, and the prefabricated column, a foundation and the prefabricated special-shaped beam or the node splicing device are connected into a whole. Standardized production of the prefabricated column, the prefabricated special-shaped beam, the node splicing device and the prefabricated beam can be performed in factories, wet construction in construction fields is avoided, and the house building speed is accelerated. Forms of all prefabricated parts are relatively simple, transportation is facilitated, and the dissipation capacity of the prefabricated structure is improved due to use of the dissipation connecting plate.
Owner:CHINA RAILWAY CONSTR GROUP +1
Molded wall panel and house construction
InactiveUS6959514B1Conserve costWithout sacrificing qualityPublic buildingsCeramic shaping apparatusSteel frameHouse building
A prefabricated wall and roof unit for easy and cost efficient home construction. The wall unit is formed of a steel frame, a molded external panel formed into the shape of traditional building materials and features, and a layer of insulation material. The wall unit may be assembled in a quality controlled off-site factory.
Owner:PDG DOMUS CORP
Ecological environment-friendly type wallboard with regeneration aggregate function and method of manufacture the same
InactiveCN1603271AImprove protectionImprove use valueConstruction materialSolid waste managementSocial benefitsEcological environment
The invention relates to an ecology environment protection type regenerating aggregate function wall board and its manufacturing method. In our country, the builders rubbish caused by pulling down the old residence and building new reaches from forty million ton to sixty million ton every year. The comprehensive utilization ratio and level of the builders rubbish are quite low from long time, and the existing builders rubbish brick or building blocks belong to the extensive low affixation utilization ratio. The ecology environment protection type regenerating aggregate function wall board and its manufacturing method of the invention are that the builders rubbish is sorting machining and disintegrated, then formed different aggregates, used as the filler of the different wall board, produced into functionality wall board such as building sound proof wall board, building fireproofing partition wall board, building heat preservation wall board, outer wall board, outer wall composite wall board, and so on, according to the building function material principle. It gives prominence to the building function of the wall board, improves the level of its service performance, as well as effectively improves the affixation value of the comprehensive utilization of the builder rubbish. And it possesses notable economic and social benefit.
Owner:上海德志建筑设备有限公司
House interlayer cast-in-situ cavity floor
The invention provides a house interlayer cast-in-situ cavity floor. The house interlayer cast-in-situ cavity floor comprises interlayer space height reserved in a main body house building, light steel beams, a light steel beam and wall slab combined member, a reinforced concrete upper flange slab, a hollow ribbed steel mesh and a lower flange thin slab compounded with concrete mortar at the bottom of the hollow ribbed steel mesh, wherein a house interlayer cast-in-situ cavity floor is arranged in the reserved space height of the main body building; the house interlayer cast-in-situ cavity floor adopts light steel beams; the compounded lower flange thin slab is directly compounded by cement mortar and the bottom surface of the hollow ribbed steel mesh; the thickness of the lower flange thin slab is smaller than or equal to 30mm; the hollow ribbed steel mesh comprises a hollow mesh, a floor end mesh and a support mesh; the thickness of the interlayer cast-in-situ cavity floor is smaller than or equal to 250mm. Through the house interlayer cast-in-situ cavity floor, the defect that any filling body cannot act and stress with the floor of the existing cavity floor hole formation technique is overcome; the potential safety hazard of the quality caused by non-uniform house interlayer standard is reduced; the interlayer durability co-exists with the building main body.
Owner:王本淼 +2
High-ductility repair dry powder mortar and preparation method thereof
The invention discloses high-ductility repair dry powder mortar. The high-ductility repair dry powder mortar consists of a composite gel material, an additive, aggregate and fiber, wherein the composite gel material consists of sulfoaluminate cement, Portland cement, coal ash, latex powder, mineral powder, silica fume and metakaolin; the additive consists of one or more of a water-reducing agent, a defoaming agent, a solidification adjusting agent and a water-retaining agent; and the weight ratio of the composite gel material to the additive to the aggregate to the fiber is 100:(0.1-3):(30-100):(1-3). The high-ductility repair dry powder mortar has high ductility and excellent crack resistance by optimizing constitution of a mortar matrix and mixing polyvinyl alcohol fiber; the sulfoaluminate cement and the Portland cement are compounded, so that early strength and later strength are guaranteed; the latex powder is added, so that the ductility and the crack resistance are further improved; and the repair mortar dry powder materials are mixed and stirred in advance according to the ratio, so stable quality of the repair mortar is guaranteed and the construction efficiency can be improved. The high-ductility repair dry powder mortar can be widely applied to quick repair and reinforcement products of roads, bridges, water conservancy, house buildings and the like.
Owner:CHINA STATE CONSTRUCTION ENGINEERING CORPORATION
Fastener type self-decoration composite heat insulation high layer dwelling building module and its construction method
The invention discloses a snap-in self-ornamental composite insulated building module used by a high-rise building and a building construction method for the same. The building module mainly comprises an external walling module, an internal walling module and a clamping piece. The building construction method comprises the following steps that: a). reinforcing steel bars of a ground ring beam, a shear wall and a constructional column are bound; b). the external walling module and the internal walling module form hollow walling through the clamping piece and a draw-in gear by means of clamping, and the shear wall and the constructional column are positioned inside the hollow walling; c). wires are bound on the reinforcing steel bars to form outlines of the shear wall and the constructional column; d). concrete placement is respectively performed to form the shear wall and the constructional column; e). fire-retardant foam particles and foam concrete are used for mixed placement of the hollow walling to complete filling of the walling; f). the superface of a floor is fixed by a floor module bracket, and the steps are repeated until the building construction is completed. The building construction method can complete external decoration, internal plastering, simultaneous filling of a shear wall moulding board, a masonry and a beam moulding board at a time without arrangement of outdoor safe scaffolding, thereby the building construction method is energy-saving, high-efficiency, safe and environment-friendly.
Owner:雷现治
Assembled house adopting new structural system
The invention discloses a novel technique capable of ensuring industrialized production of all components of a house and building the house through assembly completely. Specifically, the technique is implemented in the way that heavy metal components are connected to form a stress framework, and aerated concrete plates or planks are installed on the framework to achieve house building. The technique has the advantages that construction is achieved through assembly, and high-quality house building can be achieved quickly; the components to be assembled are simple and can be provided by existing factories; materials are environment-friendly and long in service life, and the house is durable; the components are simple in structure, and large-scale production can be achieved conveniently; installation is easy and convenient, and requirements for the skill of constructors are low; house performance is excellent, and the house is resistant to wind and earthquake, capable of achieving heat insulation and sound insulation and long in service life; as soon as the house is built, all basic work of refined decoration is finished; the components of limited varieties can meet the requirement for building different types of houses, so that component factories can provide the components efficiently at low cost; house building cost is low, no assembly mark is left on the house, and the house can be easily accepted in the market; materials can be recycled.
Owner:深圳市华煜建工科技有限公司
Plugging and leakage-proof construction method of kitchen and toilet flue and water supply and drainage pipeline edge
InactiveCN102979303ASolve the leakage problemImprove construction progressPipesBuilding material handlingMaterials preparationArchitectural engineering
The invention discloses a plugging and leakage-proof construction method of a kitchen and toilet flue and a water supply and drainage pipeline edge, belonging to a building construction method. The method comprises the following construction steps of: 1, preparing materials; 2, treating a reserved hole base layer, the flue and the pipeline; 3, proportioning and stirring plugging concrete; 4, pouring, plugging and cuing; and 5, managing at a later stage of construction, wherein the plugging concrete (C20) comprises cement, water, sand, stone and an expanding agent according to a mass ratio of 1:0.55:1.62:3.0:0.1; and the concrete plugging step comprises the following sub-steps of: (1) pouring a first layer of plugging concrete; (2) embedding a leak stopping master layer; and (3) pouring a second layer of plugging concrete. The method is easy and convenient to operate and quick in construction progress; and the problem of extremely high probability of leakage of the kitchen and toilet flue and the water supply and drainage pipeline edge is effectively solved.
Owner:CHINA MCC17 GRP
Novel assembled type beam column joint connecting structure
InactiveCN104264791ALightweight structureFast constructionBuilding constructionsEngineeringHouse building
The invention discloses a novel assembled type beam column joint connecting structure which comprises beams, a sleeve (9) arranged between the beams and a lower column (16) matched with the sleeve (9) and an upper column (15) in an inserted mode. Each beam is composed of two parallel steel angle beams (1) and the adjacent steel angle beams (1) are welded into a whole through steel angle beam connecting boards (2). The whole sleeve (9) is of a cuboid structure with openings formed in the two ends and an upper sleeve flange (4) and a lower sleeve flange (6) are welded to the edges of the opening ends of the sleeve respectively. The whole novel assembled type beam column joint connecting structure is low in mass, capable of saving energy, environmentally friendly, high in construction speed, high in industrialization degree, suitable for the development of the building industry of China and capable of effectively solving multiple problems that the building industrialization level of China is low, the house building labor productivity is low, and traditional house products are low in quality.
Owner:XI'AN UNIVERSITY OF ARCHITECTURE AND TECHNOLOGY
Modular building component and on-site hoisting building method
The invention relates to the fields of building materials and architectural technologies, in specific to a composite building member and an architectural method for field craning of cast-in-site beams and columns. At present, most of buildings in our country still follow the prior arts of manual masonry and painting for wall bodies, so that such problems as wasting time, wasting labor force and high labor intensity and etc are caused. The target of the invention is to fabricate all kinds of building members through industrialized production, and then, to transport to the construction site for craning and assembly. The technical scheme is as follows: Wall panels are supported through adjusting bracing rod assembly; partition wall panels and external wall panels are embedded with hooked nuts on side walls; the hooked nuts are connected with externally-arranged hoops; studs for fixed construction columns are put through upper rings and lower rings of the hoops, so that structural column bodies can be formed through pea gravel concrete casting and ramming. The invention has the following effects: Precast integrated large wall bodies, slabs and etc., so that no joggle seam appears on the panels after assembly, and neither face needs screeding or painting; meanwhile, the invention has advantages of safe, convenient, fast and smooth on-site execution, saving large number of form panels and scaffoldings, simple and convenient process, high integrated strength and perfect shockproof performances.
Owner:张兴汉
Dangerous and old building monitoring system based on Beidou positioning technology and dangerous and old building monitoring method based on Beidou positioning technology
InactiveCN108415052ARealize communicationCollaborative workSatellite radio beaconingTransmissionInformation processingMonitoring system
The invention discloses a dangerous and old building monitoring system based on the Beidou positioning technology. The dangerous and old building monitoring system comprises a, an inclination and settlement monitoring module which is used for extracting the inclination characteristic quantity of the monitored house building in real time; b, a crack monitoring module which is used for monitoring the crack width of the monitored house building in real time; c, a stress-strain monitoring module which is used for performing real-time stress-strain characteristic quantity monitoring on the monitored house building; d, a dynamic characteristic monitoring module which is used for monitoring the change of the dynamic characteristic after internal damage of the monitored house building; e, an information processing module which is used for receiving the monitoring data outputted by the inclination and settlement monitoring module, the crack monitoring module, the stress-strain monitoring moduleand the dynamic characteristic monitoring module; f, a BDS positioning system; g, an auxiliary monitoring module; h, a central processing module; i, an intelligent analysis cloud platform; and j, a client side module. The advantages are that safety warning of the dangerous and old building can be realized.
Owner:张天骏
Multilayer rubber laminated isolation bearing
InactiveCN103696504AImprove securityExtended service lifeBridge structural detailsShock proofingElastomerEngineering
The invention relates to a multilayer rubber laminated isolation bearing which mainly comprises an upper connecting plate, a lower connecting plate, a laminated rubber elastic body, a steel sheet and a lead core rod, wherein the laminated rubber elastic body and the steel sheet are clamped between the upper connecting plate and the lower connecting plate, and the lead core rod is sealed at the center of the laminated rubber elastic body. Lead cores are poured into a laminated rubber bearing, a plurality of thin rubber layers are laminated to form the laminated rubber elastic body clamped between the upper connecting plate and the lower connecting plate, multilayer rubber is laminated to form a rubber interlayer, so that the initial rigidity and the yield strength of the isolation bearing are improved, the isolation bearing can function in seismic isolation and absorption for house buildings, bridges, precise instruments and the like, horizontal equivalent rigidity is enlarged, horizontal displacement of the isolation bearing is enlarged when an earthquake occurs, the damping property of the bearing is improved, and energy generated by the earthquake is reduced by the aid of horizontally bilateral displacement, so that seismic isolation and absorption are realized.
Owner:BEIJING UNIV OF CHEM TECH
Composite type three-way intelligent seismic isolation support
InactiveCN106969077ASuitable for useEasy to implementSpringsBridge structural detailsPiezoelectric actuatorsShape-memory alloy
The invention provides a composite type three-way intelligent seismic isolation support suitable for bases of house buildings, bridges, important cultural relics and other different seismic isolation systems. A prismatic steel top plate is connected on the upper portions of six pieces of shape memory alloys, and a damping-material-sprayed prismatic steel bottom plate is connected on the lower portions of the six pieces of shape memory alloys; and meanwhile six dish-shaped springs on the prismatic steel bottom plate and intelligent friction discs jointly support the prismatic steel top plate. When the support bears the horizontal earthquake action, the upper steel plate and the lower steel plate conduct horizontal relative movement, the shape memory alloys supply large restoring force and drive the friction discs to change bolt anchoring force through electro-deformation of a piezoelectric actuator, and the function of intelligent adjusting of horizontal friction energy consumption is played; and when the support bears the vertical earthquake action, the dish-shaped springs bear load and deform to store certain potential energy so as to consume vertical seismic force. According to the composite type three-way intelligent seismic isolation support, the structural three-way seismic isolation problem can be solved effectively, and guarantee is provided for the safety of building structures and the protection of the important cultural relics.
Owner:LANZHOU UNIVERSITY OF TECHNOLOGY +1
Waste brick superfine regenerated active micro-powder and preparation method thereof
The invention discloses a waste brick superfine regenerated active micro-powder and a preparation method thereof. The micro-powder has a specific surface area of more than 600m<2> / kg and a 28d activity index of more than 70%, and can be used as a mortar and concrete admixture. The micro-powder is prepared by taking waste bricks, which have grain diameters of about 3-10cm and are selected from the building waste generated during a house building removal and construction process, as raw materials, and processing through grinding and composite chemical excitation processes. According to the micro-powder and the preparation method disclosed by the invention, superfine grinding and efficient activation for the waste bricks are realized, and a utilization mode with high additional value is provided for the waste bricks.
Owner:SHANGHAI RES INST OF BUILDING SCI CO LTD +1
Toy house assembly
A house-building toy comprises element blocks that include floor foundation blocks (2) functioning as the foundation of a house model and structuring a floor portion of the house model, wall blocks (3) structuring a wall portion of the house model, roof blocks (4) structuring a roof portion of the house model, and floor panel blocks (5) structuring on the floor foundation blocks (2) the ground and a floor surface in the house. Hole portions communicating with the element blocks are formed at joints between the floor foundation blocks (2) and the wall blocks (3) and at joints between the floor foundation blocks (2) and the roof blocks (4). Wires (W) for supplying electricity, for example, for lighting are laid from the outside to the inside of the house model.
Owner:ISHIKAWA AKIKO
Quick cold-patch repair method for asphalt pavement, and application thereof
InactiveCN103570334ANo wasteSimple construction equipmentRoads maintainenceMagnesium phosphateBitumen emulsion
The invention discloses a quick cold-patch repair material for an asphalt pavement, and application thereof. The material is prepared from the following components in parts by weight: 20-80 parts of magnesium phosphate cement, 5-20 parts of fine sand, 0-20 parts of medium sand, 0-50 parts of rubble with the grain size of 5-20 mm, 0-10 parts of emulsified asphalt, 0-10 parts of water-soluble polyurethane, 0-10 parts of rubber powder and 0-1 part of air entraining agent. The materials in parts by weight are uniformly stirred (1.5-2 min) in a stirrer and then poured in a damaged part of the cleared asphalt pavement, thereafter the damaged part is plastered, shaped and repaired, and then the asphalt pavement can be opened for traffic after 2-3 hours of maintenance. The quick cold-patch repair material disclosed by the invention adopts blending and pouring for molding in practical application, no heating is needed, the construction is convenient, the maintenance time is short, small influence is caused to traffic, and the mechanical property and the durability both satisfy the application requirement, so the quick cold-patch repair material is especially suitable for quick repair of pothole and crack-type damages of the asphalt pavement. The quick cold-patch repair material disclosed by the invention not only has a remarkable effect on damage repair aspect of the asphalt pavement but also can expand the application thereof to the field of cement concrete engineering and fields of damage repair of house buildings and old buildings, and the like.
Owner:CHANGSHA UNIVERSITY OF SCIENCE AND TECHNOLOGY
Prefabricated cold-formed thin-walled steel plate column structure tenon and mortise connection system and construction method thereof
InactiveCN107795013AImprove prefabrication rateEnsure structural safetyStrutsPillarsCold formedHouse building
The invention relates to a prefabricated cold-formed thin-walled steel plate column structure tenon and mortise connection system and a construction method thereof, and belongs to the technical fieldof structural engineering. Single-hole columns, double-hole columns, three-hole columns and four-hole columns are support columns of the system. A floor module is the main structure of the system. Theconnection mode between the floor and the columns is the connection mode between the support columns and the main structure of the system. The single-hole columns and the double-hole columns are respectively arranged at joint connection support parts at the bottom of the floor module. The three-hole columns are arranged at corner support parts at the bottom of the floor module. The four-hole columns are located at center cross support parts at the bottom of the floor module. Through the method of optimizing the light steel plate column structure system by implanting beam-column joints in thefloor, the structure is allowed to bear the force more reasonably, the consumption of building materials and the amount of construction work at a construction site are greatly reduced, and a rapid green construction is truly realized. The whole building is sturdy and durable, thermal-insulating, lightweight, energy-saving, environmentally friendly, suitable for all kinds of housing construction and highly applicable, and will bring good economic and social benefits.
Owner:谢志强 +1
Self-cleaned cement based composite material with high toughness and preparation method of self-cleaned cement based composite material
InactiveCN104129951AImprove mechanical propertiesExcellent mechanical propertiesClimate change adaptationSlagHouse building
The invention provides a self-cleaned cement based composite material with high toughness. The preparation method comprises the following steps: adding cement, fine aggregates, coal ash, silicon ash, pelletized blast furnace slags, metakaolin and nano titanium dioxide into a stirrer, and stirring to prepare dry powder; then, adding water and a water reducing agent to prepare slurry; finally, adding a certain amount of short fibers to finally obtain the self-cleaned cement based composite material with high toughness. The self-cleaned cement based composite material not only has good anti-tension and anti-crack characteristics, but also has the self-cleaning function. The self-cleaned cement based composite material can be widely applied to the fields of house building, road and bridge projects, national defense construction and the like and is remarkable in social and economical benefits.
Owner:杭州赛奇丝科技有限公司
Fabricated concrete structure and construction method
PendingCN107675799AImprove ductilityImprove impact resistanceBuilding constructionsArchitectural engineeringHouse building
The invention discloses a fabricated concrete structure and a construction method which are used for house buildings which are each of a concrete frame structure. External cantilevering beams are transversely arranged on mounting positions of connecting beams of prefabricated stand column sections; the vertical adjacent prefabricated stand column sections as well as the prefabricated stand columnsections and the transverse adjacent connecting beams are connected through bolt connecting modules to constitute an overall house building frame; the outer side end faces of the bolt connecting modules are covered with outer end face steel plates, and inner end face steel plates are in parallel with the outer end face steel plates; and a plurality of stiffening plates are perpendicularly welded between the outer end face steel plates and the inner end face steel plates. According to the fabricated concrete structure and the construction method, on-site assembly is conducted through full boltconnection, construction is easy, the quick and convenient effects are achieved, the connecting quality can be ensured, and the application prospects are good.
Owner:WUHAN UNIV OF TECH
Tensioning-anchoring system and method for prestressed carbon fiber plate of concrete structure
ActiveCN106382011ASimple structureEasy to carryBuilding repairsBridge erection/assemblyConcrete beamsPre stress
The invention belongs to the relevant technical field of prestress reinforced concrete and discloses a tensioning-anchoring system and method for a prestressed carbon fiber plate of a concrete structure. The tensioning-anchoring system and the tensioning-anchoring method are applied to the clamping, tensioning and anchoring of infrastructure engineering structures such as construction and water conservancy. The tensioning-anchoring system for the prestressed carbon fiber plate of the concrete structure comprises a fixed end anchor tool, a tensioning end anchor tool and a combined tensioning device. The tensioning-anchoring method for the prestressed carbon fiber plate of the concrete structure comprises the steps of mounting an anchoring device, clamping the carbon fiber plate, smearing the carbon fiber plate with glue, carrying out pressed tensioning, detaching the combined tensioning device and mounting a pressing plate. The tensioning-anchoring system and the tensioning-anchoring method can be widely used for strengthening and reinforcing large-scale engineering structures such as constructed or bridges or house buildings under construction and particularly suitable for carrying out in-vitro prestressed reinforcing on large-span concrete beams, plates and the like, so that the carbon fiber strength utilization rate is improved, the bearing forces of the strengthened or reinforced engineering structures are remarkably enhanced, and the service lives of the strengthened or reinforced engineering structures are remarkably prolonged.
Owner:SHAANXI TONGYU NEW MATERIALS CO LTD +1
Support structure and construction method of cantilever plate for house building project
InactiveCN109208754APrevent rotationAfter the rotation stops, the pawl will automatically prevent by gravityForms/shuttering/falseworksShoresEngineeringHouse building
The invention relates to a support structure and a construction method of a cantilever plate for a house building project, and belongs to the field of cantilever plate construction. The support structure comprises wall-through screws and a bracing frame, the bracing frame comprises a carrying rack arranged horizontally and two fixed rods arranged vertically, the upper ends of the fixed rods are connected to the carrying rack, the side, far from the wall, of each fixed rod is vertically provided with a chute, the fixed rod is fixedly provided with ratchet bars at positions corresponding to thetwo sides of the chute, one end of each wall-through screw penetrates the chute, the fixed rod is provided with fixed plates corresponding to the ends, penetrating the chutes, of the wall-through screws, the side, far from the wall, of each fixed plate is in transmission connection with a nut which is in threaded connection with a screw, the circumference of the nut is fixedly connected with a ratchet ring, position, corresponding to the upper of the ratchet ring, of the fixed plate is in vertically sliding connection with a ratchet, and the side, close to the wall, of the fixed plate is provided with a ratchet plate whose tooth direction is opposite with that of the ratchet bar. The height of the support structure is convenient to adjust, and the bracing frame is firmly fixed to the wall.
Owner:深圳市鹏升建设有限公司
Inorganic binder for new and old concrete interfaces
InactiveCN102249734AExcellent mechanical properties of bonding surfaceEliminate weak pointsNano siliconGlass fiber
The invention discloses an inorganic binder for new and old concrete interfaces. The inorganic binder is mainly prepared from the following raw materials in percentage by mass: 7.5 percent of nano silica, 2.5 percent of nano calcium carbonate, 1.5 percent of nano silicon, 85.0 percent of distilled water and trace active catalyst and 3.5 percent of milled glass fiber. The binder makes the new and old concrete interfaces effectively bound into a whole, can make the mechanical properties of the new and old concrete interfaces superior to those of concrete, eliminates a weakness plane of the new and old concrete interfaces, has the characteristics of consistence with concrete deformation, high durability, convenience in construction, nontoxicity and the like, and can be widely applied to concrete construction or concrete engineering maintenance in engineering such as bridges, house buildings, roads and water conservancy and hydropower and the like.
Owner:SUN YAT SEN UNIV
Cement-based decoration material, decoration plate and production method thereof
InactiveCN101693609AImprove general performanceAnti-agingCovering/liningsMixing operation control apparatusCelluloseWeather resistance
The invention relates to a cement-based decoration material which comprises cement flour, emulsion and cellulose in following component relations: when the emulsion is liquid emulsion, the ratio of the cement lour to the emulsion is 100: 40-100, and the ratio of the cement to the cellulose is 100:0.1-0.5; and when the emulsion is dispersible emulsion, the ratio of the cement lour to the emulsion is 100:1.5-2.4, and the ratio of the cement to the cellulose is 100:0.1-0.5. The decoration plate provided by the invention can be directly applied to internal and external walls and floors of buildings, also can be used as waterproof materials of roofs, underground structures, washrooms, or kitchens, can realize the protection against water, fire, damp, crack and falling off, and has good aging resistance and weather resistance and same service life with buildings and is a novel poisonless, tasteless, environment-friendly and energy-saving product with convenient use, low production cost and long service life.
Owner:陈友增
Prefabricated assembled type steel structure house building system and construction method thereof
ActiveCN103485414AEasy to transportReduce wasteWallsBuilding material handlingWindow openingHouse building
The invention discloses a prefabricated assembled type steel structure house building system and a construction method thereof. The prefabricated assembled type steel structure house building system comprises groups of connecting bolts, prefabricated slabs and sets of connecting assemblies. The connecting bolts are arranged on a building foundation according to building pattern. The prefabricated slabs are divided into wall prefabricated slabs, window prefabricated slabs and door prefabricated slabs, wherein front slabs, back slabs and light steel frames of the window prefabricated slabs and the door prefabricated slabs are respectively provided with window openings and door openings, and windows and doors are respectively installed at the positions of the window openings and the door openings. The connecting assemblies correspond to the connecting bolts in a one-to-one mode, and one group of connecting bolts at the corresponding positions penetrate bases of central square pipes at the bottoms of the connecting assemblies to be matched with nuts so as to enable the connecting assemblies to be fixed on the building foundation according to the building pattern. The prefabricated slabs are combined with the connecting assemblies at the corresponding positions according to the building pattern to erect a building frame. A wall of the prefabricated assembled type steel structure house building system is modular and is broken up into parts, so that garbage and noise produced by slab cutting in a field are decreased while transportation is facilitated.
Owner:广州市澳居科技有限公司
Bulk material discharging, storage and transportation equipment and transportation method
PendingCN108328360ARealize human-computer interactionReduce misuseConveyorsLarge containersControl systemHouse building
The invention discloses bulk material discharging, storage and transportation equipment which comprises a transportation hopper installed on the upper portion of a frame. The lower end of the transportation hopper is provided with a discharge outlet, and the discharge outlet is provided with a bin door capable of being opened and closed. The equipment further comprises a bin door opening-closing and detection system, a vehicle positioning indication human-machine interaction system, a transportation hopper material level detection and indication system, an upper spraying device and a lower spraying device which are connected with a control system, wherein the upper spraying device is installed on the upper portion of the transportation hopper, and the lower spraying device is installed onthe lower portion of the transportation hopper. Transportation vehicle automatic monitoring and reminding are achieved, a boat discharging door machine can work without interruption, the storage capacity of the transportation hopper can be displayed in real time, the bin door is automatically opened and closed for discharging, the lower portion of the transportation hopper is provided with a material weighing system, an empty vehicle weight house, a heavy vehicle weight house and a discharging, storage and transportation device are integrated into a whole, loading and weighing are completed ina one-stop mode, the automobile weight house building cost is reduced, processes are reduced, and production efficiency is improved. The invention further provides a transportation method for transporting bulk materials through the bulk material discharging, storage and transportation equipment.
Owner:RIZHAO PORT +1
Building board
InactiveUS7651751B2Good heat-insulating and sound-insulating propertyLow production costConstruction materialFloorsTelecommunicationsHouse building
Owner:GLAXO GRP LTD +1
Features
- R&D
- Intellectual Property
- Life Sciences
- Materials
- Tech Scout
Why Patsnap Eureka
- Unparalleled Data Quality
- Higher Quality Content
- 60% Fewer Hallucinations
Social media
Patsnap Eureka Blog
Learn More Browse by: Latest US Patents, China's latest patents, Technical Efficacy Thesaurus, Application Domain, Technology Topic, Popular Technical Reports.
© 2025 PatSnap. All rights reserved.Legal|Privacy policy|Modern Slavery Act Transparency Statement|Sitemap|About US| Contact US: help@patsnap.com
