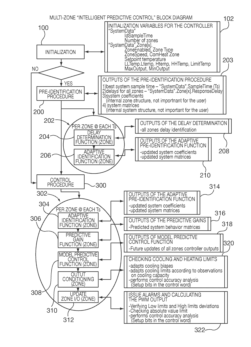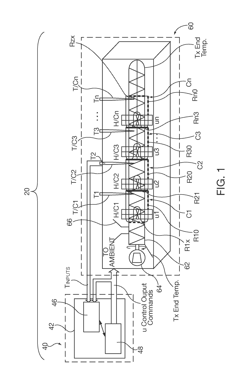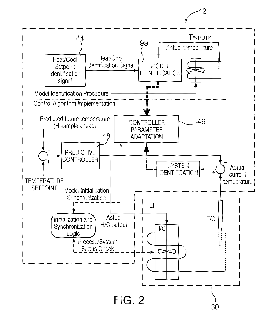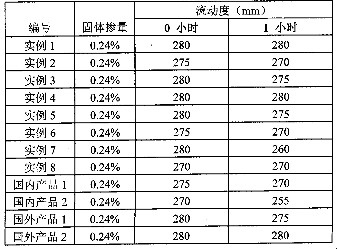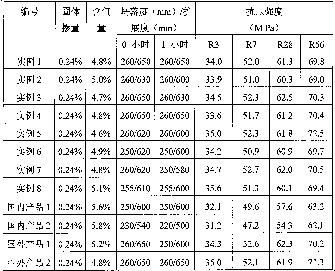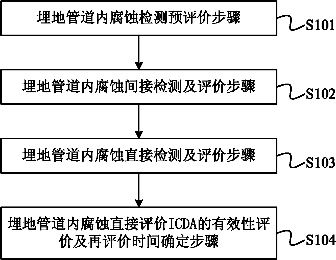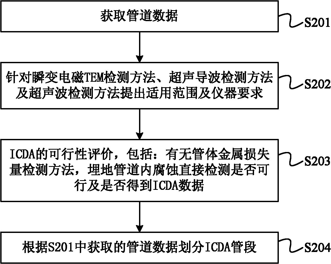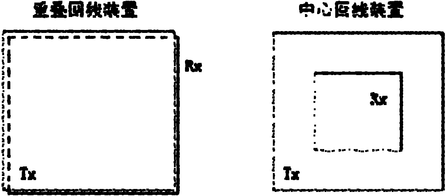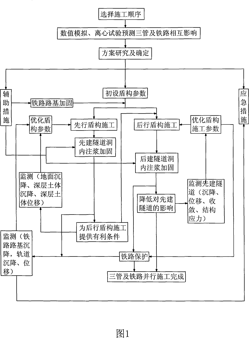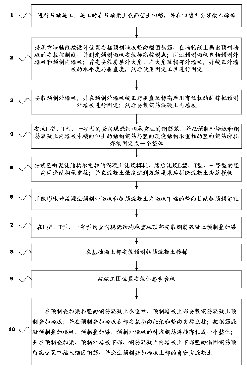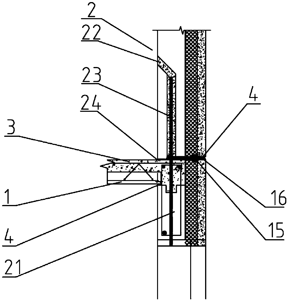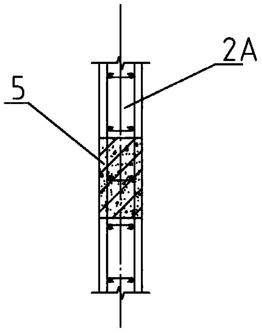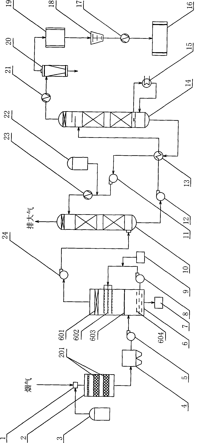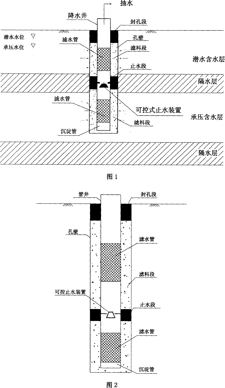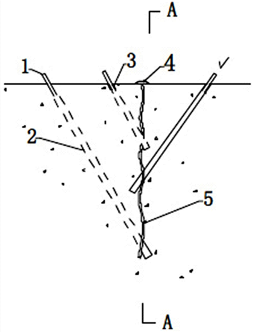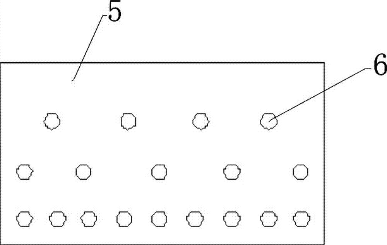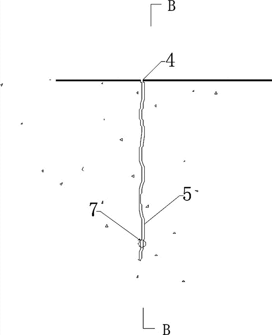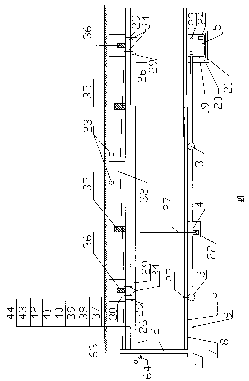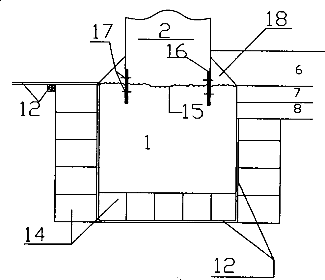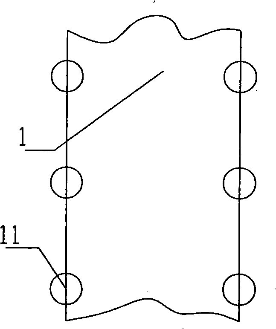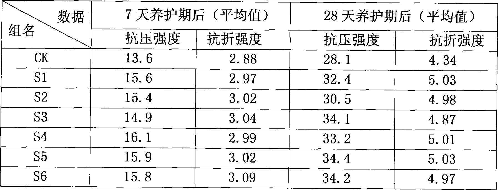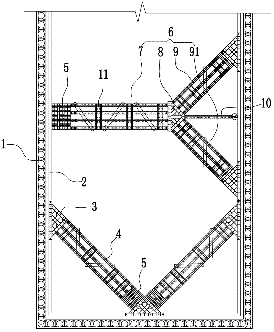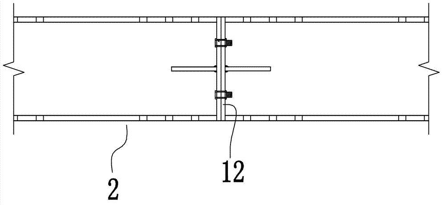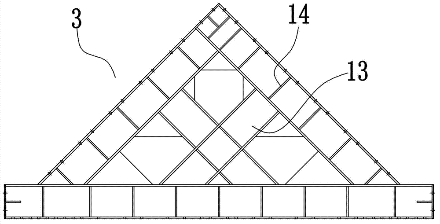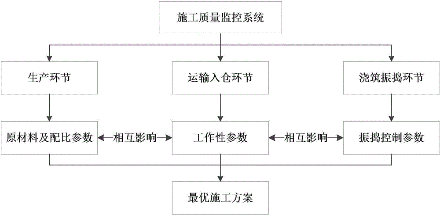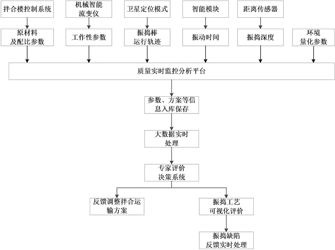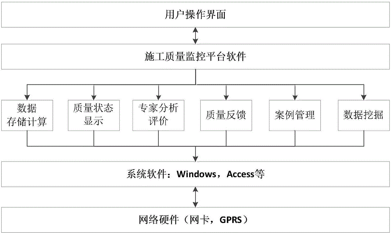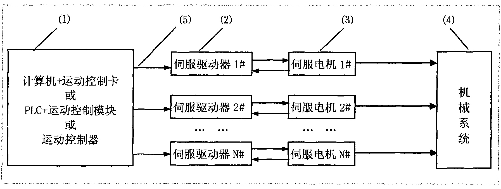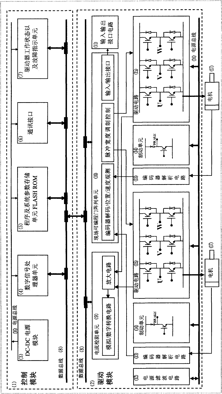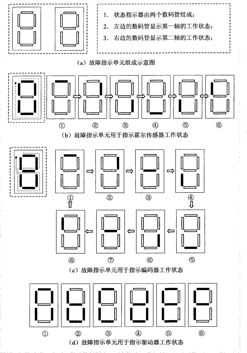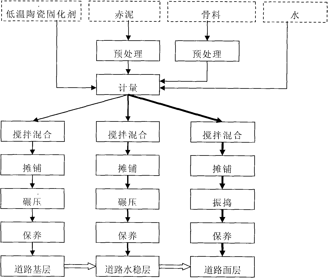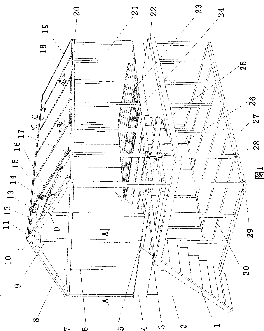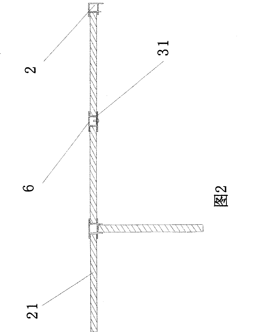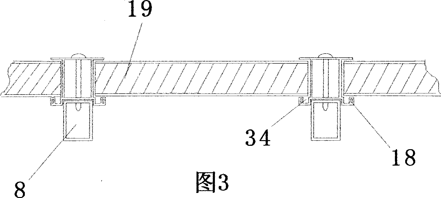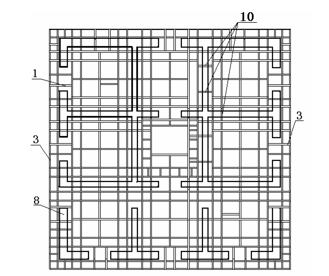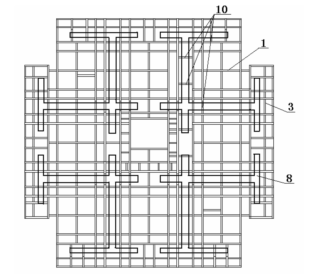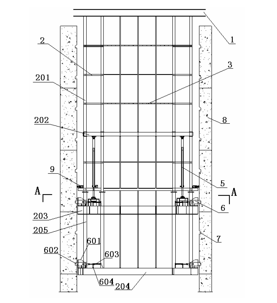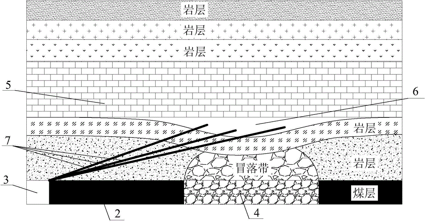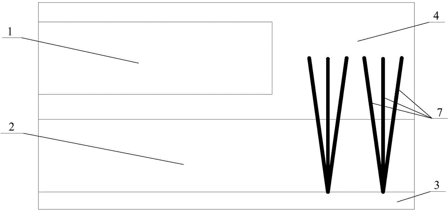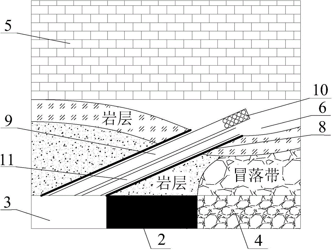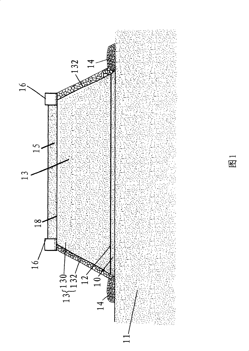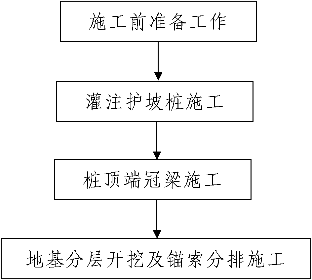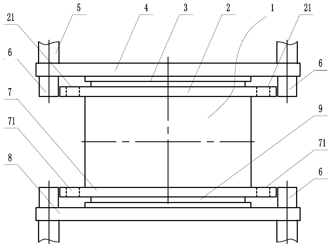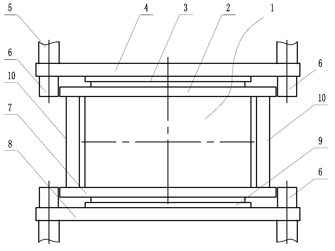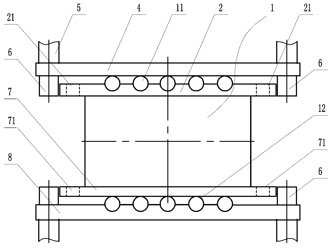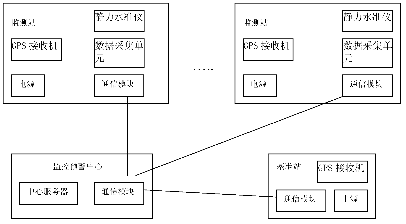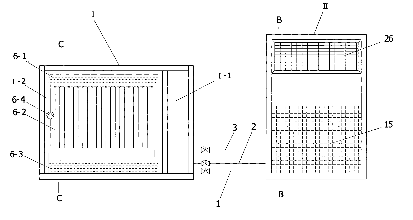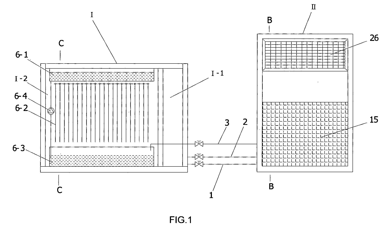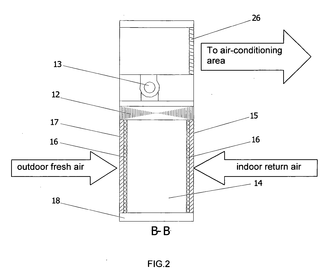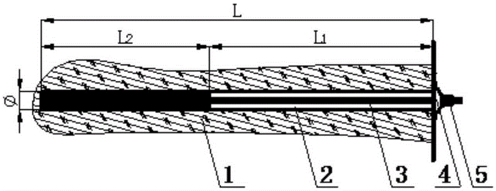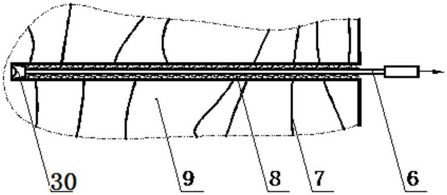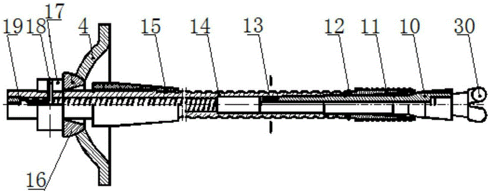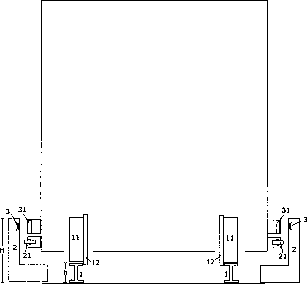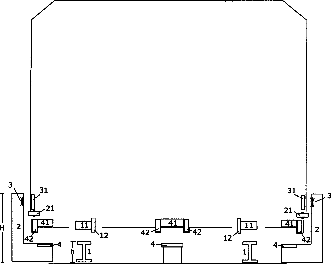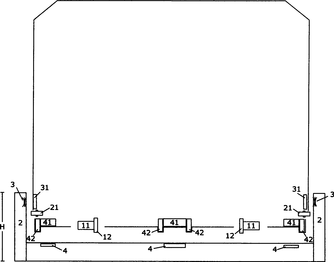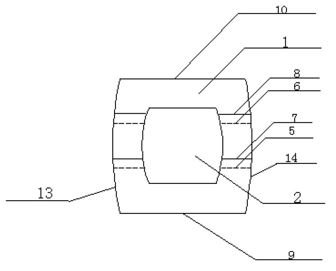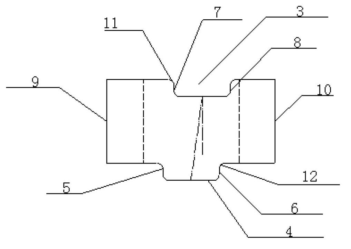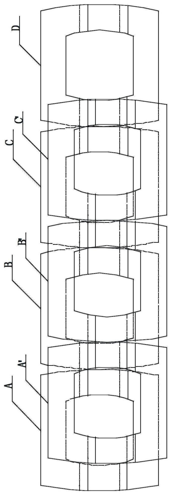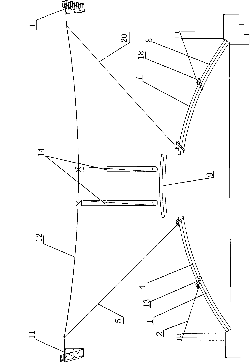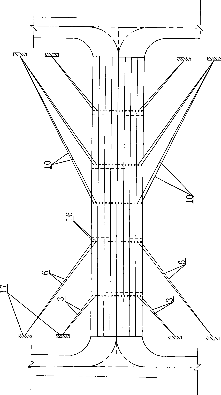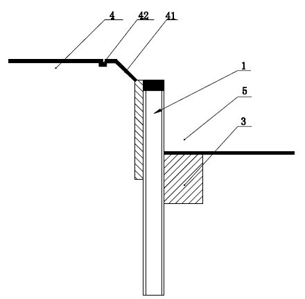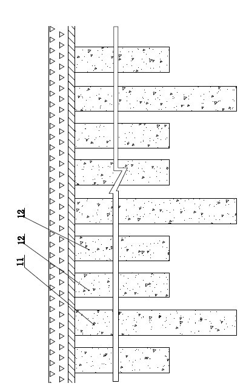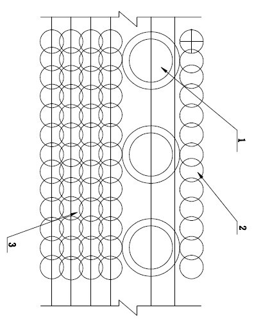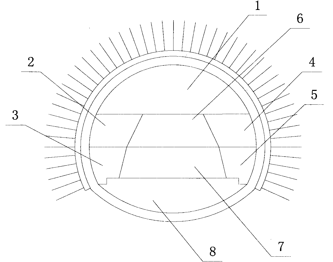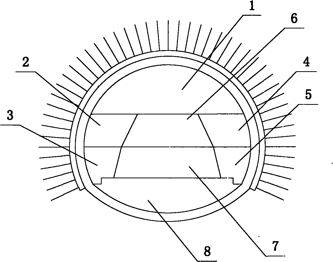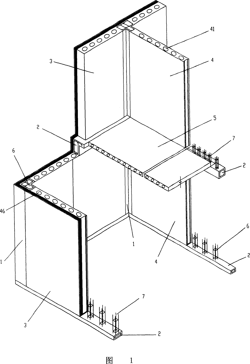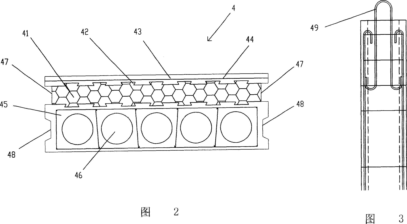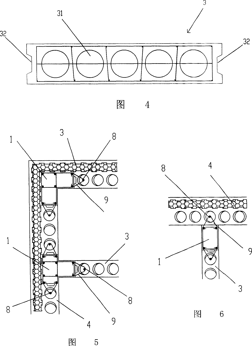Patents
Literature
3462results about How to "Reduce engineering costs" patented technology
Efficacy Topic
Property
Owner
Technical Advancement
Application Domain
Technology Topic
Technology Field Word
Patent Country/Region
Patent Type
Patent Status
Application Year
Inventor
Method and apparatus of a self-configured, model-based adaptive, predictive controller for multi-zone regulation systems
InactiveUS20110022193A1Easy to addPrecise processingSampled-variable control systemsTravelling carriersHorizonPlastic injection molding
A control system simultaneously controls a multi-zone process with a self-adaptive model predictive controller (MPC), such as temperature control within a plastic injection molding system. The controller is initialized with basic system information. A pre-identification procedure determines a suggested system sampling rate, delays or “dead times” for each zone and initial system model matrix coefficients necessary for operation of the control predictions. The recursive least squares based system model update, control variable predictions and calculations of the control horizon values are preferably executed in real time by using matrix calculation basic functions implemented and optimized for being used in a S7 environment by a Siemens PLC. The number of predictions and the horizon of the control steps required to achieve the setpoint are significantly high to achieve smooth and robust control. Several matrix calculations, including an inverse matrix procedure performed at each sample pulse and for each individual zone determine the MPC gain matrices needed to bring the system with minimum control effort and variations to the final setpoint. Corrective signals, based on the predictive model and the minimization criteria explained above, are issued to adjust system heating / cooling outputs at the next sample time occurrence, so as to bring the system to the desired set point. The process is repeated continuously at each sample pulse.
Owner:SIEMENS IND INC
Polyether class polycarboxylic acid high-efficiency water reducing agent and preparation method thereof
The invention relates to a polyether class polycarboxylic acid high-efficiency water reducing agent and a preparation method thereof, belonging to the field of concrete materials, structures and engineering of building materials. The polyether class polycarboxylic acid high-efficiency water reducing agent raises the temperature of water solutions of 15-55 mass percent of allyl polyethenoxy ether and 0-6 mass percent of chain transfer agent is raised to 50-90 DEG C, one side is dropwise added with a water solution of 0.01-0.9 mass percent of an evocating agent, one side is dripwise added with miscible liquids of 3-15 mass percent of unsaturated acids and one or more than one derivative thereof, the temperature is kept unchanged, and the water solution and the miscible liquids are completely dropped within 2-6 hours, the temperature is preserved for 1-6 hours and naturally cooled to room temperature, and the mixed solution is neutralized by sig water till a PH value reaches 6.8-7.2 so as to obtain the polyether class polycarboxylic acid high-efficiency water reducing agent. The polyether class polycarboxylic acid high-efficiency water reducing agent and the preparation method thereof have simple technique, low cost and good property, can effectively reduce the water-cement ratio of concrete, improves the compaction rate of a pore structure of the concrete, enhances the strength and the durability of the concrete and has great significance on enhancing the engineering quality, prolonging the service life, reducing the engineering cost, reducing the environment pollution, and the like.
Owner:大连华健科技有限公司
Method for evaluating corrosion in buried pipeline
ActiveCN102156089AReduce economic lossUnleash the full potential of your applicationWeather/light/corrosion resistanceDirect evaluationSafe operation
The invention provides a method for evaluating corrosion in a buried pipeline. The method for evaluating the corrosion in the buried pipeline comprises the following steps of: preliminary evaluation of corrosion detection in the buried pipeline, indirect detection and evaluation of the corrosion in the buried pipeline, direct detection and evaluation of the corrosion in the buried pipeline, and validity evaluation of direct evaluation ICDA of the corrosion in the buried pipeline and reevaluation time determination. At present, many in-service pipelines of petroleum enterprises sequentially enter a frequent accident period and an important stage of maintenance and update. By the method for evaluating the corrosion in the buried pipeline, levels of safe operation management and technology of the buried pipeline are improved, economic loss of personnel and facilities due to sudden accidents can be reduced, and safe production is ensured; the application potential of the in-service old pipelines is fully exerted, and the service life of the pipelines is prolonged; reliability and economical efficiency of pipeline engineering construction and operation are improved, and petroleum production and engineering costs are reduced; and environmental destruction caused by the sudden accidents is slowed down.
Owner:PETROCHINA CO LTD +1
Shield construction method for three-line parallel under-passing trunk railway tunnel
ActiveCN101126318AEffective control of deformationEffective control of displacementUnderground chambersTunnel liningRailway tunnelEconomic benefits
The invention discloses a shield construction method of digging three parallel tunnels under a trunk railway, which belongs to the field of tunnel construction technology. The construction method of the invention comprises the procedure that: the model analysis on each construction sequence and method is made by a three-dimensional finite element and the shield construction sequence is selected; to select the reinforcement project of the railway bed is selected according to the influence degree of the dynamic stress, the load-carrying structural model is adopted to calculate and decide the shield area reinforcing bars enhancement project under the dynamic load of the railway train; the construction parameters are selected according to the test results and the performance of the shield machine, the front earth pressure is reasonably set , the synchronizing mortar injection is enhanced, the forward digging speed and the axis deviation are strictly controlled, the secondary mortar injection is made, the foam or mud is filled by utilizing a pre-embedded injection hole; the strict monitoring measures to monitor the shield construction process is adopted so that the construction unit can adjust the construction parameters in time and guarantee the construction safety. The invention not only guarantees the construction quality and the construction safety of the project but also creates good economic benefit.
Owner:CHINA RAILWAY NO 2 ENG GRP CO LTD
Construction method for reinforced concrete prefabricated house
ActiveCN103422672AImprove construction efficiencyReduce engineering costsBuilding material handlingFloor slabReinforced concrete
The invention provides a construction method for a reinforced concrete prefabricated house. The method comprises the following steps of constructing a foundation; mounting prefabricated wallboards; casting in situ T-shaped, L-shaped and inline vertical heel posts; pouring micro-expansion mortar into vertical steel tie preformed holes in the upper and lower ends of the prefabricated wallboards; mounting reinforced concrete prefabricated superimposed beams; mounting reinforced concrete prefabricated stairs and flat stepping plates; mounting prefabricated superimposed floor slabs on the prefabricated superimposed beams; welding and binding corresponding reinforcements exposed from the prefabricated superimposed floor slabs, the upper ends of the prefabricated superimposed beams and the prefabricated wallboards into a whole, and inserting vertical anchor bars for fixing the upper and lower end parts of the prefabricated superimposed beams and the wallboards, and casting self-compacting concrete on the upper parts of the prefabricated superimposed floor slabs. A 100m-high building can be constructed in an 8 earthquake fortification region such as Beijing by sequential and cyclic construction to a design top layer from bottom to top. According to the method, a technical index of building energy efficiency of 75 percent can be achieved, and the development of a prefabricated house construction technology can be accelerated.
Owner:洪都建设集团有限公司
Multi-pollutant removing technique and device of fuel coal smoke
InactiveCN101422691ALow flow resistanceReduce investmentProductsCarbon compoundsHigh concentrationDecarburization
The invention discloses a removal technology of removing coal-fired flue gas pollutants and a device thereof. The technology is as follows: an SCR denitration method is first used for removing NOX in the flue gas; then a dust collector is used for removing dusts and ash particles in the flue gas; then a wet calcium-based desulphurization method is used for removing SO2 in the flue gas; then an MEA decarburization process is used for absorbing the SO2 in the flue gas; simultaneously, a pregnant solution of a generated alkanolamine solution is heated, analyzed and regenerated and the generated barren solution of the alkanolamine solution is continuously and cyclically used; and the analyzed CO2 gas with high concentration is produced to be liquid carbon dioxide of industrial grade with high purity after being cooled, gas-liquid separated, dried, compressed and condensed. The device consists essentially of an SCR denitration reactor, the dust collector, a wet calcium-based desulphurization reactor, an MEA decarburization absorption tower, a regeneration tower, a gas-liquid separator, a dryer, a compressor, a condenser and the like which are connected with each other by pipes. The device has simple and compact overall design, low investment and operation costs, and stable and reliable work and can conduct classified integration processing and highly efficient simultaneous removal on every pollutant in the coal-fired flue gas.
Owner:WUHAN KAIDI ELECTRIC POWER ENVIRONMENTAL
Controllable one-well lamina precipitation construction method
InactiveCN101070704ASolve technical problemsReduce in quantityFoundation engineeringConfined waterEngineering
A architectural engineering area technology controllable a well lamination construction, including: (1) falls water well use two section or more strainer designs, in the diving water-bearing stratum and the bearing pressure water-bearing stratum has the strainer separately; (2) in the well, between the diving water-bearing stratum and in bearing pressure water-bearing stratum's section of well tubes installs stops the water installment controllably; when (3) tenth well constructs, outside between well tube's wall and the opening wall, the diving water-bearing stratum and the bearing pressure water-bearing stratum's aquiclude place establishment stops the water section; when (4) precipitation construction, carries on the diving unwater precipitation first, when in has the dangerous depth which structure excavation to the confined water produces wells up suddenly, opens in the well to stop the water installment, the extraction confined water, and may continue to the diving water-bearing stratum to carry on the unwater precipitation; In the pump process, in the well stops the water installment to open repeatedly and to close, realizes to the precipitation level, the precipitation process, the precipitation degree control. This invention uses a well to solve the diving unwater and the confined water voltage dropping or the unwater question.
Owner:上海市地矿工程勘察(集团)有限公司
Grouting method of penetrability concrete cracks
InactiveCN103174112AChange the idea of grouting technologyIncreased durabilityFoundation engineeringMarine site engineeringChiselCement grout
The invention discloses a grouting method of penetrability concrete cracks. The grouting method of the penetrability concrete cracks comprises the steps of drilling holes, burying pipes, sealing cracks and grouting. The drilled holes comprise inclined holes and roulettes. The inclined holes are preferably distributed in the same side or two sides of the cracks. The roulettes are distributed along the cracks to the bottom portions of the cracks. The pipes are buried by gelatinization materials. The cracks are sealed through the chisel groove method and the surface crack sealing method. With regard to stable and unexpanded penetrability concrete cracks (dead cracks) or compressive zone penetrability cracks, the grouting method of the penetrability concrete cracks adopts cement grout to conduct a grouting process, not only is the grouting method environment-friendly, economical and convenient to construct, but also quality effects meet engineering requirements. Besides, durability of materials is good, and strength of the materials is high.
Owner:HUBEI GEZHOUBA TESTING
Method and system for basement engineering water proof and water drain
InactiveCN101298782AFree from buoyancyFrom erosionArtificial islandsProtective foundationBasementLine tubing
A basement engineering waterproof and drainage method is provided. The wall footing of the outside wall in basement engineering is embedded in watertight or micro-watertight soil rock layer or cement soil layer. The wall footing intercepts water by a thin-part structure. The cushion of the basement engineering soleplate and the falling layer of the top board are composed of combined water-proof layers. The late poured band, the movement joint and the horizontal construction joint at the lower part of the outside wall are treated by a water-proof structure combined with waterproofing measures. The basement engineering is provided with a drainage system. The groundwater and surface water at the soleplate are drained into city drainage pipelines via a soleplate part of the drainage system. The rainwater of overburden layer bottom of the top board is then drained into city drainage pipelines via the indoor part of the drainage system. The invention is designed by adopting a one-body method of arranging the basement engineering waterproofing, drainage and anti-floating as well as underground engineering space enclosing structure and pipelines, thereby shortening the construction period, reducing the engineering cost, increasing the durability and reliability of underground building space enclosing structure and waterproof layer as well as pipelines.
Owner:朱邃科 +2
Concrete inner curing agent and preparing method thereof
The invention relates to an internal concrete curing compound and manufacturing method thereof. The ingredients include de-ionized water, non-metallic minerals, sodium hydroxide, acrylic acid and / or derivative monomer, water-soluble initiators of free radical polymerization, water-soluble cross-linker of free radical polymerization and addictive. The preparing method for the internal curing compound of solution-type concrete is characterized in that the following procedures are applied: 1) preparation of raw materials; 2) mixing of de-ionized water, sodium hydroxide, acrylic acid and / or derivative monomer; 3) the mixed solution is added and mixed with and in order of cross-linker, initiator, non-metallic minerals, epoxy ethane, rust retardant agent; the internal concrete curing compound can be obtained following a homogeneous mixing and heating with recycled hot air. The invention can save curing water, reduce manpower / material input, minimize addictive cost, effectively control water evaporation, reduce the cost for late concrete curing and enhance the comprehensive performance of concrete addictives, which proves to be environment friendly with respect to environmental impact.
Owner:GUOJIA NEW MATERIAL HUBEI ENVIRONMENTAL PROT GEL IND PARK CO LTD
Detachable prestress supporting frame system
ActiveCN103161168AEasy to assemble and disassembleSave resourcesExcavationsPurlinStructural engineering
The invention discloses a detachable prestress supporting frame system and aims to provide a supporting frame system which is good in stability of a supporting structure of a foundation pit, can reduce supporting density to a supporting beam and provides larger working space for foundation pit mining operations on the premise of not influencing strength of the supporting structure of the foundation pit. The detachable prestress supporting frame system comprises a group of construction method piles and an enclosure purlin beam. The group of construction method piles are arranged on the edge of the foundation pit. The enclosure purlin beam is arranged on the inner side of the construction method piles. A plurality of triangular supporting members are arranged on the inner side of the enclosure purlin. Angle counter-supporting beams are arranged at the concave corner of the foundation pit. Each angle counter-supporting beam is arranged between two triangular supporting members on two adjacent sides of the concave corner. One end of each angle counter-supporting beam abuts against the side surface of one of the triangular supporting members. A prestress reserved member is arranged between the other end of each angle counter-supporting beam and another triangular supporting member. The prestress reserved member comprises two supporting parts which can be unfolded mutually, one of the two supporting parts abuts against the side surface of the triangular supporting member, and the other supporting part abuts against the end portion of the angle counter-supporting beam.
Owner:DONGTONG ROCK SOIL SCI & TECH HANGZHOU
Concrete construction quality intelligent visualized monitoring system based on cloud technology platform
ActiveCN104898622AAutomatic and efficient storage and calculationImprove real-time performanceTotal factory controlProgramme total factory controlData informationMonitoring system
The invention discloses a concrete construction quality intelligent visualized monitoring system based on a cloud technology platform. Quality information parameters of each process of concrete construction production, transportation and pouring are acquired by the system via corresponding equipment and wirelessly transmitted to a quality real-time monitoring platform in a cloud-end server, the construction quality state of each technological link is analyzed through cloud storage, computing and display, and feedback regulation scheme information is timely transmitted to the related operators. The cloud technology is applied in the system so that a problem of insufficient local storage capability of wireless terminal equipment is solved and infinite data information can be processed within a few seconds. Besides, construction quality state information can be accessed, inquired and uploaded by all project participants so that interaction and sharing of the construction quality information can be realized and thus high-efficiency management and control of construction quality can be enhanced.
Owner:SINOHYDRO BUREAU 7 CO LTD +1
Full digitalized distributed intelligent servo driver
InactiveCN102073302AReduce points of failureLow costElectric motor controlNumerical controlModularityField-programmable gate array
The invention discloses a full digitalized distributed intelligent servo driver which adopts a full digitalized DSP (Digital Signal Processor) + FPGA (Field Programmable Gate Array) structure. The intelligent servo driver provided by the invention integrates the functions of motion control, motor control and a simple PLC (Programmable Logic Controller) and can conveniently construct a motion control system without an upper computer motion controller (card). The intelligent servo driver can be used for controlling and driving a direct current brush (brushless) motor, an alternating current servo motor and a linear motor only through software configuration without changing hardware. The intelligent servo driver can realize the following operation modes: A. an RS232 network control mode; B. an RS485 distributed network control mode; C. an independent driver running mode without the upper computer; D. a pulse command running mode; and E. an analog signal running mode. The servo driver provided in the invention adopts a modularized structure, the same control module can be matched with driving modules of different power levels to form intelligent servo driving systems of different power levels. By utilizing the full digitalized distributed intelligent servo driver, a motion control system with the advantages of low cost, flexible system configuration, simpleness and convenience for operation, reliable performance and convenience of maintenance can be realized.
Owner:北京诺信泰伺服科技有限公司
Thin and thermal insulation inner wall paint, preparation method and construction method thereof
ActiveCN101085892AImprove the decorative effectLow costFireproof paintsEmulsion paintsPolymer scienceMicrosphere
The invention discloses a kind of thin thermal insulating inner wall paint. The comprised components and their weight proportion are as follows: styrene-acrylic emulsion 28- 35%, titanium dioxide 8- 13%, fillings 10- 18%, borosilicate hollow microsphere 6- 12%, water- brone nanometer anti- pollution agent 0.5- 2%, defoaming agent 0.3- 0.5%. Said hollow microsphere is hollow white spherical powder with thin wall, the main component is silicon dioxide and diboron trioxide, the real density is small and heat conductive coefficient is 0.04- 0.08 w / m.k. The invention aslo discloses the preparation and construction method for said paint. It employs high pressure airless painting process for construction, the aperture of employed gunjet nozzle is 0.6- 0.8 mm, atomization pressure is 15- 18 Mpa, and when the coating layer is 0.3- 1.0 mm, the coating layer is homogeneous and tight, and the thermal insulating effect is good. The paint is especially suitable for building inner wall and ceiling painting.
Owner:上海秀珀化工有限公司
Road material produced by using Bayer process red mud
InactiveCN101671986ASave natural resourcesSave on roadworks costsIn situ pavingsSolid waste managementBayer processNatural resource use
The invention discloses a road material produced by using Bayer process red mud, which comprises a road base layer, a road cement stabilized gravel layer and a road surface layer, wherein the road base layer is manufactured by the following raw materials according to weight percentage: 4-25 of low-temperature ceramic curing agent, 45-96 of red mud and 0-30 of aggregate, the road cement stabilizedgravel layer is manufactured by the following raw materials according to weight percentage: 8-20 of low-temperature ceramic curing agent, 10-20 of red mud and 60-82 of aggregate, and the road base layer is manufactured by the following raw materials according to weight percentage: 10-30 of low-temperature ceramic curing agent, 2-10 of red mud and 60-88 of aggregate. The invention has the beneficial effects that the Bayer process red mud with pollution to the environment is changed into road materials, therefore, a great amount of natural resources used during the roadway building process are saved , and the cost of road engineering is saved.
Owner:山西鑫秀工矿废渣利用有限公司 +1
Combined light steel structure house and mounting method thereof
InactiveCN101418592AHigh degree of factoryReduce the ratio of output value to energy consumptionBuilding constructionsFloor slabSandwich panel
The invention relates to a combined lightweight steel structure building and an assembling method thereof. The combined lightweight steel structure building comprises ground beams, angular upright posts, upright posts, ring beams, sandwich panels, a roof, staircases, doors and windows. The key technical points of the combined lightweight steel structure building are as follows: a plurality of floor bottom girders in parallel are arranged on the ground; four ground beams are arranged on the circumference of each floor bottom girder in turn; bolt fastening sheets which are connected with the ground beams and the ring beams are arranged on joints of upper ends and lower ends of each angular upright post and each upright post respectively; limit baffle plates of wall panels are arranged on angular upright posts and upright posts near the outside of the building; bolt fastening limit treadle bars of the wall panels are arranged on upright posts near the inside of the building; the wall panels comprise wall panels provided with door bodies or wall panels provided with window bodies; metal section supporting layers which are suitable to be connected with balcony bottom girders or / and corridor bottom girders are uniformly distributed between two adjacent floors; metal floor slabs are laid on the metal section supporting layers; and the roof is as follows: a waterproof ridge section is arranged on the upper part of a ridge main girder; the edge of a roof slab is embedded into the ridge section; and a roof slab slot section provided with a drainage channel is arranged on the upper part of a ramp beam of the roof.
Owner:官木喜
Drum frame supporting power built-in integrated jacking steel platform formwork system and construction method
ActiveCN102661039AEasy maintenanceAvoid the risk of falling objectsForms/shuttering/falseworksBuilding material handlingSteel columnsShear wall
The invention discloses a drum frame supporting power built-in integrated jacking steel platform formwork system, comprising a steel platform, a support system, a suspended scaffold, a template system and a hydraulic jacking power system; the support system comprises a drum frame support and an internal framework support; the drum frame support is located under the steel platform, and comprises a steel platform support, an oil cylinder counter-force beam, a guide roller, a support steel column and a drum frame support beam; the internal framework support is arranged inside the drum frame support and located between the drum frame support beam and the oil cylinder counter-force beam; the hydraulic jacking power system comprises a hydraulic jacking oil cylinder and a power control system thereof; the hydraulic jacking oil cylinder is inverted between the oil cylinder counter-force beam and the internal framework support; telescopic brackets are arranged at the end portions of the internal framework support and the drum frame support beam, respectively; and the telescopic brackets are supported in a preformed hole in a shear wall. The drum frame supporting power built-in integrated jacking steel platform formwork system is capable of realizing the construction operation of a complex core drum, shortening the construction period and ensuring high altitude construction safety, and also capable of improving the green construction level.
Owner:SHANGHAI CONSTRUCTION GROUP +1
Method for extracting gas from separation layer below overlying strata, draining water and grouting through combined drill hole
ActiveCN104863629AHigh extraction rateImprove grouting effectMaterial fill-upDrainageDrill siteCement paste
The invention discloses a method for extracting gas from a separation layer below an overlying strata, draining water and grouting through a combined drill hole and belongs to a mine disaster prevention method. The method for extracting gas from the separation layer below the overlying strata, draining water and grouting through the combined drill hole includes that installing a drill site at a transportation roadway of a preparatory work face adjacent to a coalface, constructing the combined drill hole in the part about to generate the separation layer below the overlying strata above the gob of the coalface in a mode of keeping away from a caving zone, wherein the combined drill hole is composed of an inside gas extraction pipe and a water draining-grouting pipe; after the separation layer is generated, preventing the mine disaster according to the stages that firstly, draining water from the separation layer through the combined drill hole; secondly, after the gas is gathered in the separation layer after the water in the separation layer is emptied, using the primary combined drill hole to extract the gas from the separation layer; finally, after the water and gas are completely drained and extracted from the separation layer, filling cement paste to the separation layer through the primary combined drill hole. The method for extracting gas from the separation layer below the overlying strata, draining water and grouting through the combined drill hole is capable of solving the mine disasters of water bursting in mine, gas outburst (gas emission), rock burst, surface subsidence and the like through the combined drill hole, the separation layer water and gas extraction rate is high, and the grouting effect is good.
Owner:CHINA UNIV OF MINING & TECH
Method for building over loading railway road-bed on salting ground
InactiveCN101245574AReduce engineering costsShorten the construction periodRoadwaysBallastwaySynthetic materialsEngineering
The invention relates to a method for constructing the roadbeds of heavy haul railways in saline ground areas, comprising the following steps: packaged sand drain method is adopted to reinforce and tightly compact the saline ground where a foundation is constructed; a first sand bedding is paved, and a first waterproof layer made by two cloth-a film earthwork synthetic materials is then paved on the first sand bedding; earth is taken around the foundation, and the roadbed body is constructed by the taken earth; revetments are arranged at both sides of the roadbed body, and mortar flag stones with drainage ditches are arranged on the revetments; a second sand bedding is paved on the upper surface of the roadbed body, and a second waterproof layer made by two cloth-a film earthwork synthetic materials is then paved on the second sand bedding; stop blocks with drain holes for roadbeds are respectively constructed at both ends of the tops of the roadbed body; a third sand bedding is paved on the second waterproof layer. The method for constructing the roadbeds of heavy haul railways in saline ground areas breaks through the traditional construction technology and provides guarantee for the improvement of the operation.
Owner:CHINA SHENHUA ENERGY CO LTD +1
Slope protection pile pouring and cable bolting construction method for deep foundation pit
InactiveCN102031784ASimplify construction stepsFacilitate construction quality controlDrill bitsExcavationsLine tubingRebar
The invention discloses a slope protection pile pouring and cable bolting construction method for a deep foundation pit. The method comprises the following steps of: 1, making preparations before construction; 2, pouring a slope protection pile, namely measuring, paying off, molding and constructing the poured slope protection pile, punching holes on the poured slope protection pile, binding and hoisting a steel reinforcement cage for molding the slope protection pile, pouring concrete into the poured slope protection pile and constructing a crown beam at the top end of the pile; and 3, excavating a foundation in a layered form and constructing anchor ropes on different rows, namely excavating a first-layer foundation, arranging a first row of anchor ropes, arranging a steel waist rail, arranging anchor heads of the anchor ropes, tensioning the anchor ropes and finishing excavating processes of different layers of foundations and arranging different rows of anchor ropes. The method has a reasonable design, simple construction steps, low investment cost, large support depth and good using effect, and solves the problems of complicated construction steps, high construction cost, inconvenience in control, easy damage to surrounding pipelines, roads, buildings and the like, large construction space and the like existing in the conventional double-row pile supporting method can be solved.
Owner:SCEGC NO 6 CONSTR ENG GRP CO LTD
Novel seismic mitigation and absorption support and changing method thereof
ActiveCN103215890AEasy to useReduce coefficient of frictionBuilding repairsBridge structural detailsFrictional coefficientClassical mechanics
The invention relates to a novel seismic mitigation and absorption support comprising a support body, an upper connection steel plate and a lower connection steel plate, wherein the upper connection steel plate and the lower connection steel plate are arranged at the upper / lower part of the support body, the support body is connected with the upper / lower connection steel plate through a sliding mechanism or a rolling mechanism in a sliding manner, the upper / lower side surface of the upper / lower connection steel plate is provided with a sleeve and an anchoring bolt, and the lower / upper side surface of the upper / lower connection steel plate is provided with a limiting stop block for limiting the horizontal sliding of the support body; and a connecting mechanism for mounting a pull rod is arranged on the circumferences of an upper steel plate and a lower steel plate of the support body. According to the novel seismic mitigation and absorption support disclosed by the invention, the friction coefficient of the support body and the upper / lower connection steel plate is small so that the removal and the change are easy; due to the limitation of the limiting stop block, the support body does not generate the horizontal sliding during regular use and does not interfere the shearing deformation of rubber in the support as well; and a change method of the support is simple, convenient and safe in operation, is not limited by the site condition, does not need to use large-scale jacking devices, has a short change periodand high efficiency and is low in cost.
Owner:柳州东方工程橡胶制品有限公司
Land subsidence monitoring and early warning system based on global position system (GPS) and hydrostatic leveling
ActiveCN103234519AReduce engineering costsStrong real-timeHeight/levelling measurementData pointMonitoring data
The invention discloses a land subsidence monitoring and early warning system based on global position system (GPS) and hydrostatic leveling and belongs to the field of geological disaster monitoring and early warning. The system comprises a monitoring station, a base station and a monitoring and early warning center which are distributed, wherein a GPS receiver in the monitoring station and a datum point in a hydrostatic leveling system are mounted on a same observation pillar; the GPS receiver transmits received satellite observation data to the monitoring and early warning center; a data acquisition unit acquires monitoring data of a hydrostatic leveling instrument and transmits the data to the monitoring and early warning center; the GPS receiver in the base station receives the satellite observation data of a stable area point of the base station and transmits the data to the monitoring and early warning center; and the monitoring and early warning center receives the information transmitted by the monitoring station and the base station and processes and analyzes the data. According to the system, the problem that the monitoring point subsidence amount is inaccurate in measurement after a stable datum point is unavailable or the datum point is subsided in a measuring process of the hydrostatic leveling system can be solved, and a high-precision land subsidence value is acquired in real time.
Owner:CHONGQING INST OF GREEN & INTELLIGENT TECH CHINESE ACADEMY OF SCI
Air-conditioning system with full heat recovery
InactiveUS20070000274A1Reducing overall temperature of condensateUses cooling energyDomestic cooling apparatusEvaporators/condensersWater cyclingAir conditioning
The present invention relates to an air-conditioning system with full heat recovery comprising a condenser, an evaporator, a compressor and an expansion valve; one side of the condenser is disposed in a position corresponding to an indoor air outlet and an outdoor air inlet; the other side of the condenser is provided with an exhaust vent; and a cooling fan is disposed between the exhaust vent and a cooling air opening. The present air-conditioning system with full heat recovery can be connected with a condensate recycle system. The present invention utilizes low temperature, low humidity indoor exhaust air as cooling air for the evaporative condenser. It makes use of the sensible heat. (temperature difference) of indoor exhaust air as well as the latent heat (humidity difference) of indoor exhaust air, thereby attaining better condensation effects. It also uses the condensate to assist cooling and increases cooling and water saving effects. The present invention can be widely used in the air-conditioning systems in restaurants, hospitals, supermarkets, villas and offices and has wide applications.
Owner:LI ZHIMING
Grouting anchor and using method thereof
ActiveCN105350994AHas the function of groutingWith drilling functionAnchoring boltsDrill bitBuilding construction
The present invention relates to the technical field of mine support projects, and concretely relates to a grouting anchor and a using method thereof. The grouting anchor comprises an anchor body, a wedge obdy and a drill, wherein one end of the wedge body is inserted into the anchor body while the other end is connected with the drill; a grouting passage penetrates through the anchor body, the wedge body and the drill; when the anchor body rotates in the same direction as a cutting direction of the drill, the position of the anchor body in relative to the wedge body and the drill is fixed, and the anchor body drives the wedge body and the drill to rotate synchronously; and the using method of the grouting anchor comprises five steps of hole drilling, anchoring, pre-tightening, hole sealing and grouting. According to the grouting anchor and the using method thereof, drilling, anchoring and grouting can be completed continuously in one-time construction, broken surrounding rock grouting reinforcement and supporting techniques are simplified, and construction speed of broken surrounding rock tunnelling support is raised.
Owner:TIANDI SCI & TECH CO LTD
Wheeltrack magnetic levitation universal technology
InactiveCN101481893AReduce construction landReduce engineering costsRailway tracksCommunications systemTrackway
The invention relates to a general technology of wheeltrack magnetic suspension, belonging to the technical field of earthbased track traffic. The general technology of wheeltrack magnetic suspension mainly comprises a wheeltrack magnetic suspension dualpurpose trackway, an electromagnetic trackway, an electromagnetic switching turnout, a suspension-oriented technology and a matched train, and is characterized in that the wheeltrack magnetic suspension dualpurpose trackway can be mutually connected with a pure suspension trackway and a common wheeltrack trackway to form a trafficable trackway communication system; the corresponding position relationship of a long stator winding and a suspension trackway which are arranged in the pure magnetic suspension trackway is consistent with the position relationship of the long stator winding and the suspension trackway which are arranged in the wheeltrack magnetic suspension dualpurpose trackway; and the track space of two steel rails in a common wheeltrack trackway is equal to the track space of two steel rails in the wheeltrack magnetic suspension dualpurpose trackway. The general technology of wheeltrack magnetic suspension combines the wheeltrack technology with the magnetic suspension technology, is used for meeting the requirement of the long-distance high-speed transportation, and has the advantages of low construction cost, high versatility, energy saving, and environmental protection, etc.
Owner:李葛亮
Mutually-embedded ecological building block retaining wall and construction method thereof
InactiveCN102677695AImprove practicalityAdapt to the requirements of inclination changesArtificial islandsCoastlines protectionArchitectural engineeringRetaining wall
The invention provides a mutually-embedded ecological building block retaining wall and a construction method thereof, and belongs to the field of buildings. The mutually-embedded ecological building block retaining wall is formed by two or more than two layers of mutually embedded ecological building blocks which are arranged transversely side by side and stacked upwards; each of the mutually embedded ecological building blocks has a front surface of the building block and a back surface of the building block which are parallel to each other; a hole is formed in the middle part of the building block; a groove is formed on the top part of the building block; the front surface of the groove and the back surface of the groove are respectively parallel to the front surface of the building block and the back surface of the building block; a bump is arranged on the bottom part of the building block; the groove is matched with the bump in size; and the bump of the building block on the upper layer is embedded into the groove of the building block on the lower layer. The construction method comprises the following steps of: placing a building block on a construction foundation to serve as a first layer; placing a building block on the first layer building block to serve as a second layer, wherein the bump on the bottom part of the second layer building block is completely embedded into the groove of the first layer building block; and repeatedly placing the building blocks to a designed height. Grass-like vegetation and vine-like plants can be grown in openings of the building blocks and gaps among the building blocks, so that a good ecological effect is achieved.
Owner:HOHAI UNIV
Method for mounting box arch bridge
ActiveCN101519864ASimplified installation procedureReduce engineering costsBridge erection/assemblyArch-type bridgeT-beamAbutment
The invention discloses a method for mounting a box arch bridge. The method comprises the following steps: (1) excavating earth and stone work of a main arch abutment, and mounting a cable system; (2) pouring concrete of the main arch abutment and haunch; (3) hoisting the haunch; (4) mounting a bent on the arch; (5) mounting a T beam; and (6) constructing a bridge floor system. In haunch hoisting, after a first arch rib is mounted, a knotted rope used for stabilizing the haunch is detached, and the knotted rope is used for mounting a second haunch, and the like, so that all haunches can be mounted by the first knotted rope. The method simplifies mounting program of the box arch bridge, and greatly saves construction cost.
Owner:CHINA RAILWAY 23RD BUREAU GRP THIRD ENG CO LTD
Pit supporting structure and construction method thereof
ActiveCN102011404AEasy constructionShorten the construction periodExcavationsBulkheads/pilesBasementThin walled
The invention relates to a pit supporting structure and a construction method thereof. The pit supporting structure comprises pit supporting row piles, water and soil stopping curtains and lateral row piles, wherein the pit supporting row piles are long and short cast-in-place concrete thin-wall pipe piles at intervals; the water and soil stopping curtains and the lateral row piles are cement mixing piles; the water and soil stopping curtains are a row of mutually engaged cement mixing piles; the lateral row piles are a plurality of rows of bidirectionally engaged cement mixing piles; the water and soil stopping curtains are arranged on one side of pit supporting row piles corresponding to the periphery of the pit; and the lateral row piles are arranged at the bottom of the pit on one side of the pit supporting row piles corresponding to the pit. The technical scheme has the effects that a basement structure is convenient to construct, the pit construction period is shortened and the construction cost is saved.
Owner:温州城建集团股份有限公司
Large-section loess tunnel construction method
The invention discloses a large-section loess tunnel construction method, which comprises the following steps that: the whole section is divided into an upper part, a middle part, a lower part and a bottom part, wherein the middle part is divided into a middle left area, a middle right area and a middle intermediate area, the lower part is divided into a lower left area, a lower right area and a lower intermediate area, the four parts are excavated in a benching tunneling method with altitude differences, the upper part is 3-5m in front of the front middle part, the middle part is 3-5m in front of the front lower part, the lower part is 10m in front of the front bottom part, and the step-by-step tunneling excavation is carried out. The invention is suitable for collapsed loess areas, realizes the safe and reliable construction and saves a large number of temporary supporting steel frames. Due to the arc-shaped pilot tunnel method, the loop can be formed rapidly during excavation, the disturbance to the surrounding rock is low, the primary support is stable, the traditional construction method is further improved to be the 'two-step and four-part excavation method', and the construction cycle period is short. Moreover, the invention can speed up the progress of the project, shorten the construction period, and reduce the cost of the project.
Owner:CHINA RAILWAY 23RD BUREAU GRP THIRD ENG CO LTD
Architectural structure system of preformed hollow load-bearing wall panel and construction method
The invention relates to an architecture systematism and a construction method for a precast hollow load-bearing wall panel comprising a column and a collar beam of cast-in-situ armored concrete, a precast interior or external wall panel and a floor slab equipped in between the column and the collar beam, and a roof slab equipped on the most top, characterized in that the external wall panel is a bearing plate with heat-retaining function, and the interior wall panel is a bearing plate of lightweight armored concrete, while the inside of the interior and external wall panel is equipped with hollow holes whose upper and lower ends are inserted and casting fixed with anchor concrete bars preformed on the collar beam concrete bars. The first hollow hole on the side adjacent the column of the interior and external wall panel is vertical interval inserted the anchor concrete bars on the column concrete bars, and fully pours the concrete. The invention can build a high-rise building with 6 floors and 18 meter height in an anti-seismic prevention region with 8 degrees, or a high-rise building with 7 floors and 21 meter height in an anti-seismic prevention region with 7 degrees, or a high-rise building with 8 floors and 24 meter height in an anti-seismic prevention region with 6 degrees.
Owner:冯葆纯 +1
Features
- R&D
- Intellectual Property
- Life Sciences
- Materials
- Tech Scout
Why Patsnap Eureka
- Unparalleled Data Quality
- Higher Quality Content
- 60% Fewer Hallucinations
Social media
Patsnap Eureka Blog
Learn More Browse by: Latest US Patents, China's latest patents, Technical Efficacy Thesaurus, Application Domain, Technology Topic, Popular Technical Reports.
© 2025 PatSnap. All rights reserved.Legal|Privacy policy|Modern Slavery Act Transparency Statement|Sitemap|About US| Contact US: help@patsnap.com
