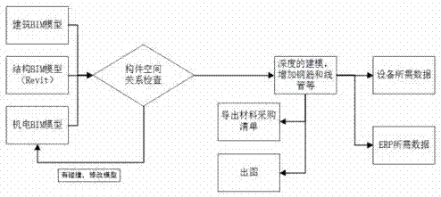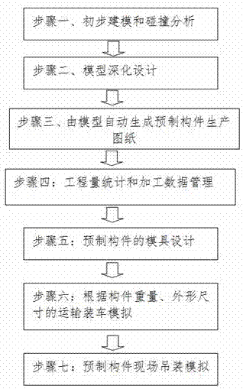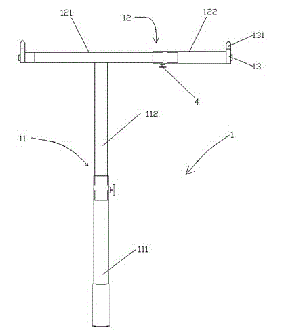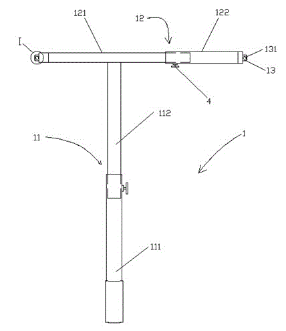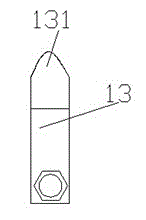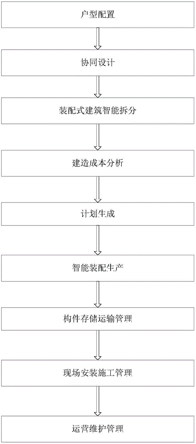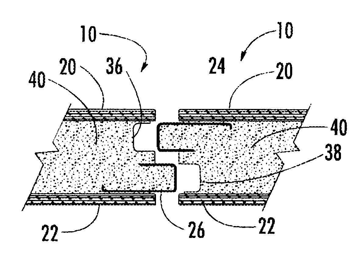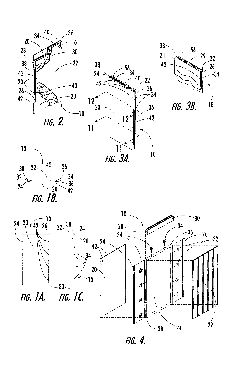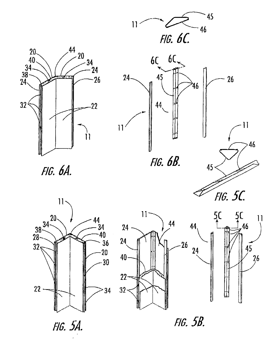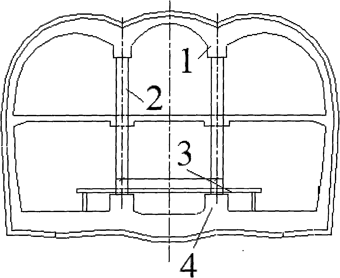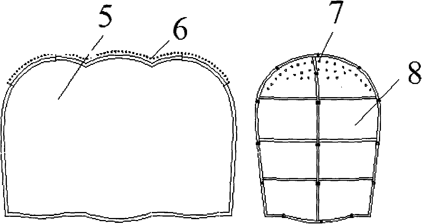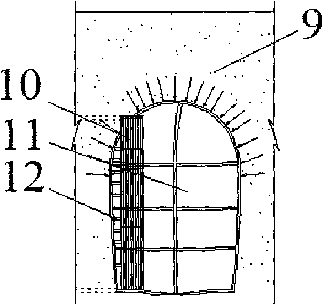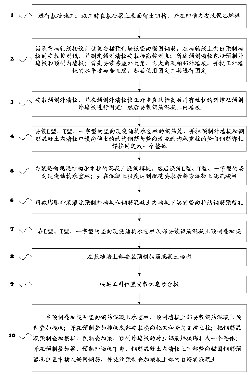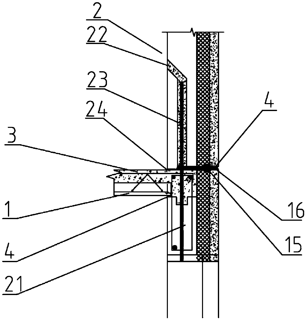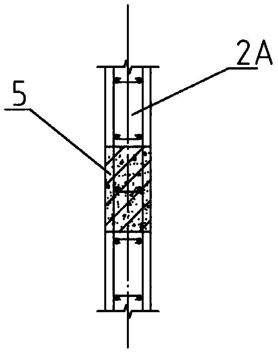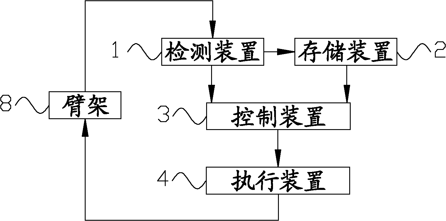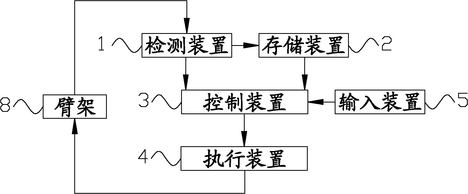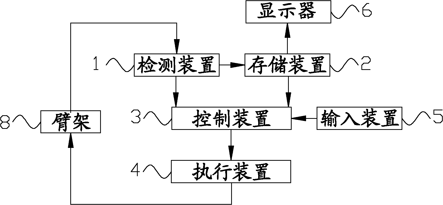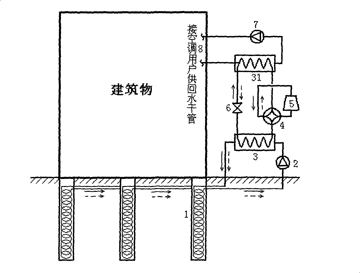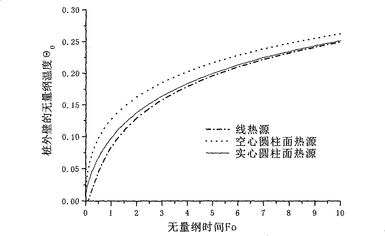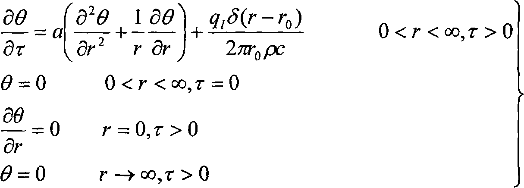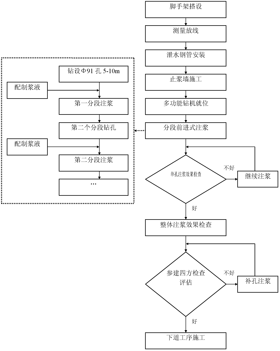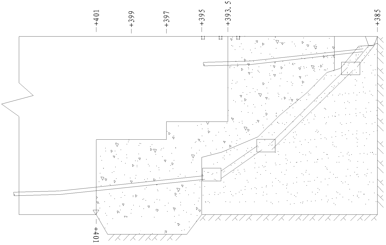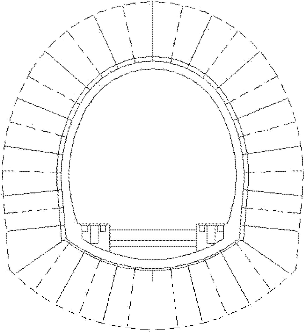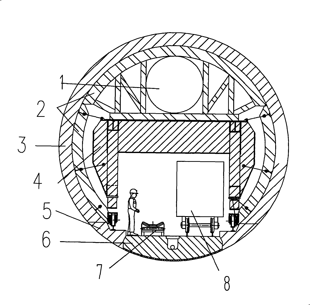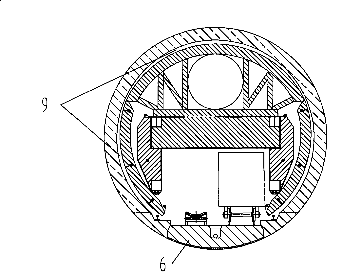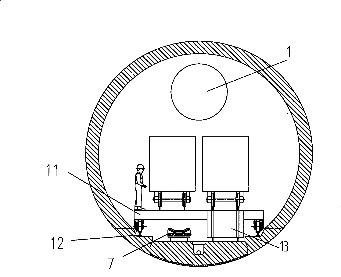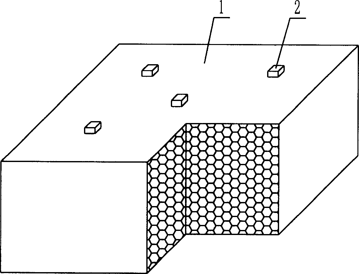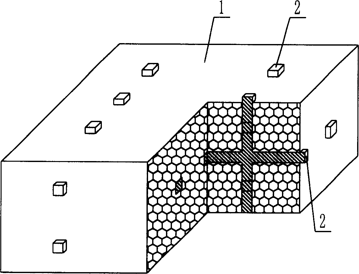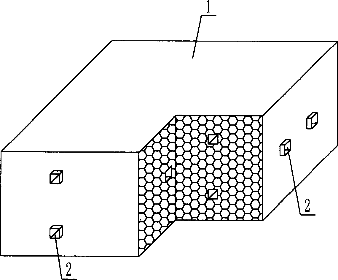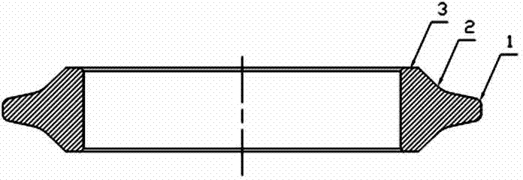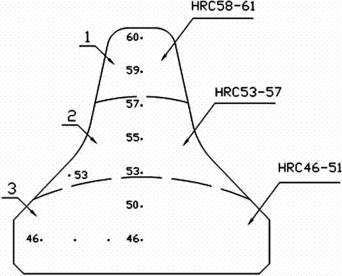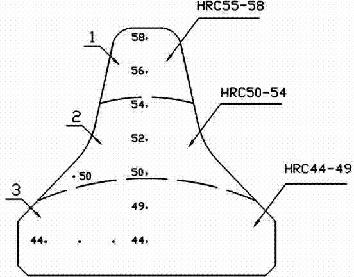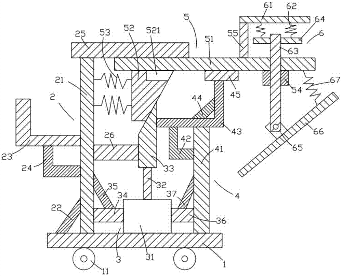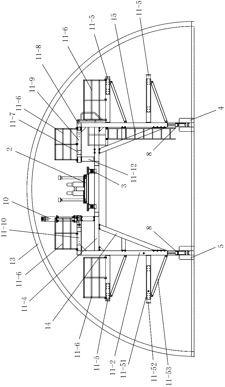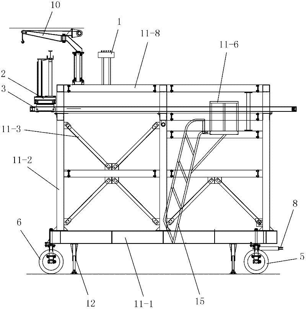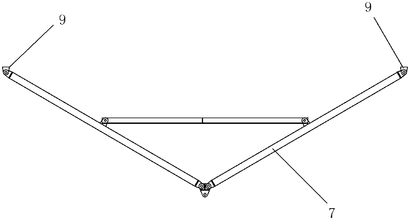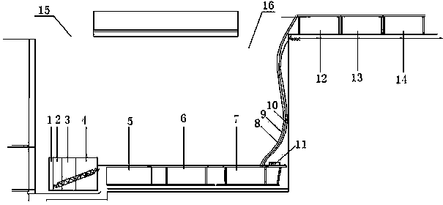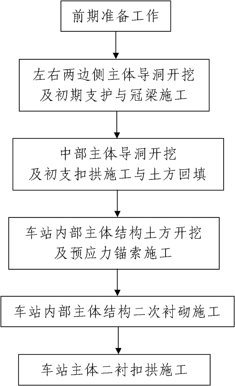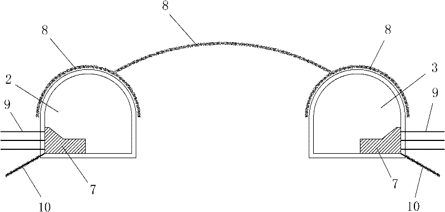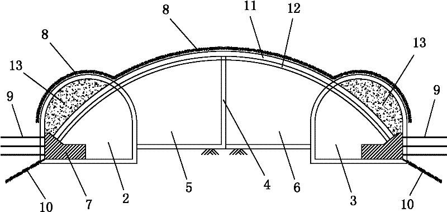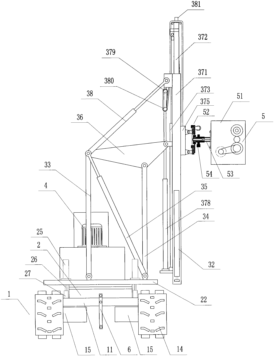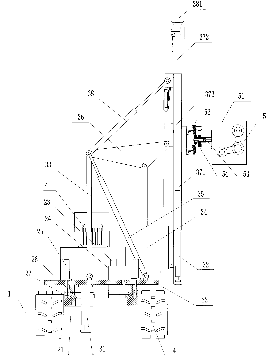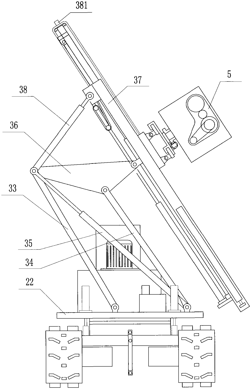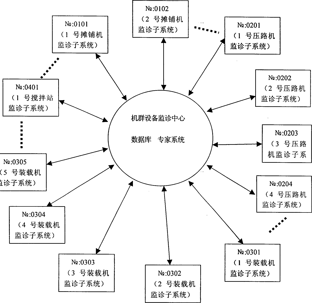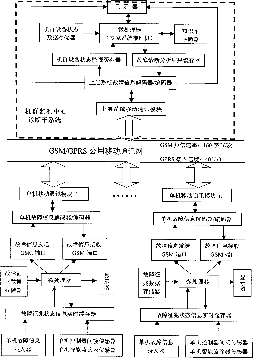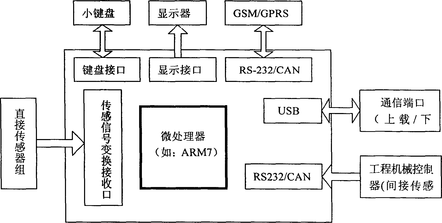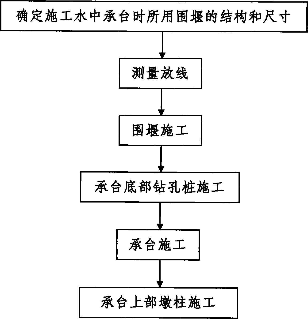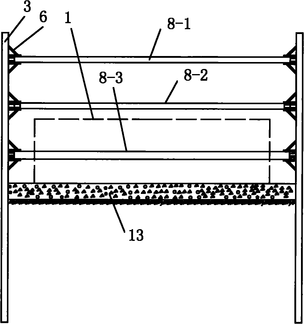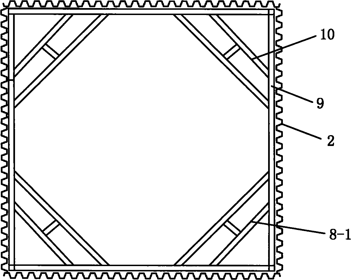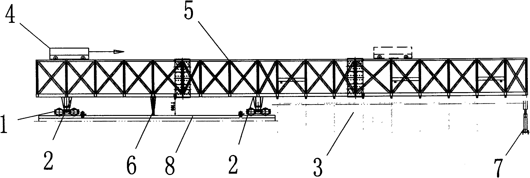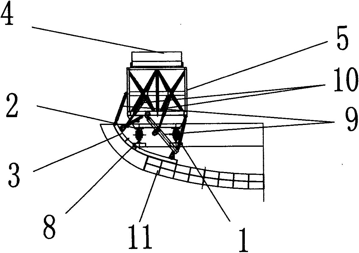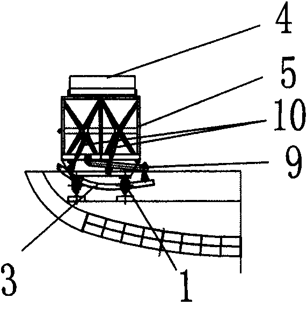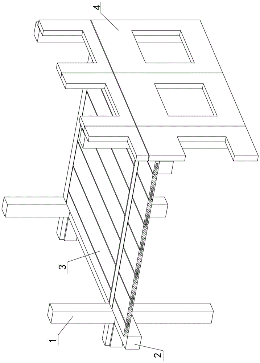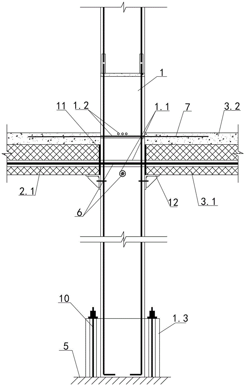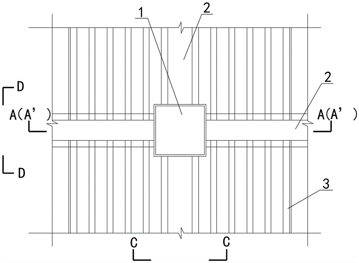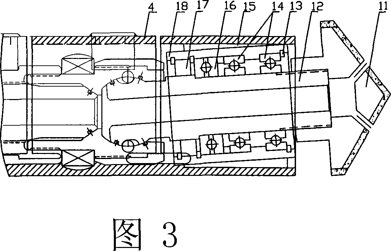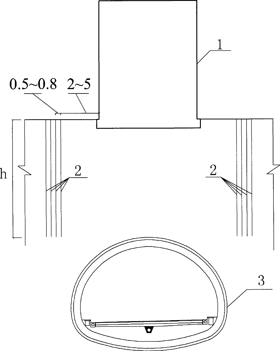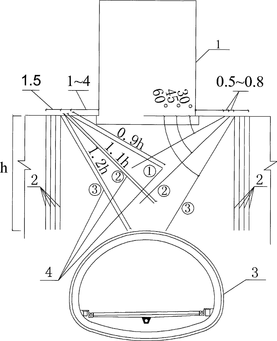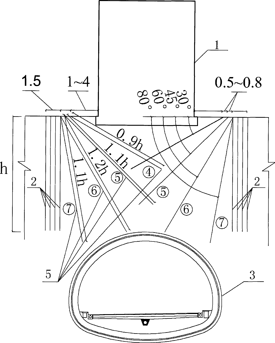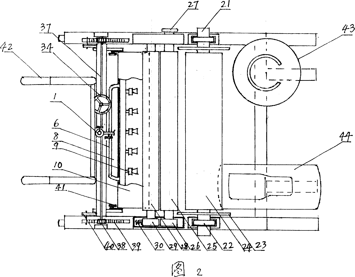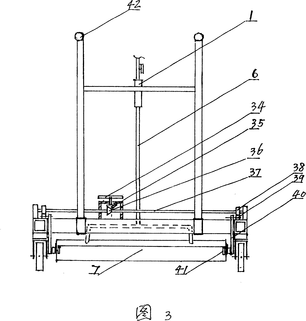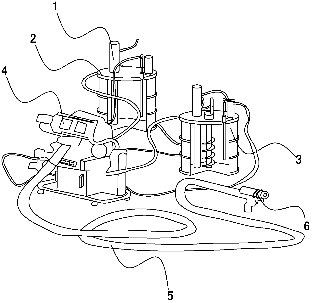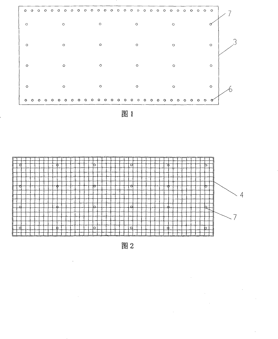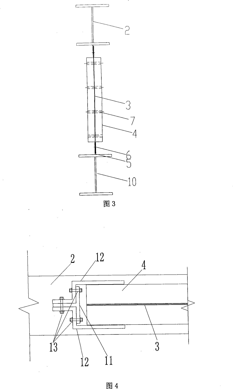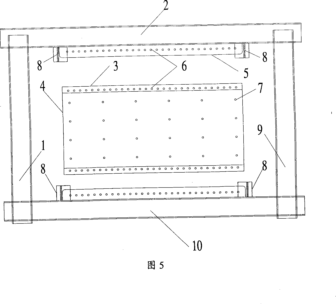Patents
Literature
26543results about How to "Improve construction efficiency" patented technology
Efficacy Topic
Property
Owner
Technical Advancement
Application Domain
Technology Topic
Technology Field Word
Patent Country/Region
Patent Type
Patent Status
Application Year
Inventor
Assembled building deepening design method based on BII software
ActiveCN107967399AImprove accuracyImprove efficiencyGeometric CADSpecial data processing applicationsProduction drawingCollision analysis
The invention provides an assembled building deepening design method based on BII software. The assembled building deepening design method comprises the following steps of 1, conducting preliminary modeling and collision analysis; 2, conducting model deepening design; 3, automatically generating member production drawing through a model; 4, conducting engineering amount statistics and processing data management; 5, designing a mold of a prefabricated member; 6, conducting transportation vehicle-loading simulating and optimizing according to the member weight and the profile size; 7, conductingfield hoisting and simulating of the prefabricated member, and optimizing the hoisting sequence. Aiming at defects of an existing prefabricated member deepening design method, it is adopted that firstly, a three-dimensional model is modeled before deepening design drawing is drawn, a three-dimensional examination method is adopted, after the space conflict relation between the prefabricated member is excluded, the drawing is generated, a large amount of modification of the drawing is avoided, parts in the model all have the accurate three-dimensional size, material information and member subordination relationship, a member material list can be generated simply by conveying the information, and thus an accurate and efficient effect is achieved.
Owner:GUANGDONG JIAN YUAN CONSTR ASSEMBLY IND CO LTD
High-altitude drill positioning method of building
InactiveCN102979457AAvoid safety hazardsQuality assuranceDerricks/mastsDirectional drillingArchitectural engineeringDrill bit
The invention discloses a high-altitude drill positioning method of a building, which comprises a high-altitude marking device, a high-altitude drilling device and a high-altitude tightening device. The high-altitude drill positioning method comprises the following steps that when a plurality of fixing holes need to be drilled in the top surface of the building, the length of an adjustment rod of the high-altitude marking device is adjusted to be equal to the distance between any two fixing holes; a support rod of the high-altitude marking device is adjusted, so that the altitude from the top end of a marking rod to the ground is equal to the altitude from the fixing holes to the ground; the marking end head is pressed to the top surface, so as to draw marking points of the two fixing holes; the high-altitude drilling device is placed below the fixing holes, and a handle is pressed downward, so that a drill which is fixedly arranged on drilling equipment aligns with the marking points of the fixing holes; the drilling equipment is turned on to drill the holes which conform to a size; one end of an expansion bolt, which is provided with a nut, is inserted into the top end of the high-altitude tightening device; the expansion end of the bolt is inserted into a drilled fixing hole, and then a handle of the high-altitude tightening device is rotated to tighten the expansion bolt; and the steps are repeated, so as to complete the drill tightening operation of the remaining fixing holes. According to the high-altitude drill positioning method, the disadvantages of low construction quality and large difficulty because no reliable application point exists at high altitude are overcome, the construction quality is guaranteed, various potential safety hazards due to high-altitude construction of construction personnel are avoided, and the construction efficiency is greatly increased.
Owner:CHINA RAILWAY 19 BUREAU GRP ELECTRIC ENG
Assembled building detailed design and construction method based on BIM (Building Information Modeling) and large data
ActiveCN105023201AReduce difficultyEasy extractionData processing applicationsThe InternetTransportation management system
The present invention relates to an assembled building detailed design and construction method based on BIM (Building Information Modeling) and large data. The method comprises the following steps of: a user-defined house type based on the BIM; multi-specialty cooperative design based on the BIM; intelligent assembled building splitting based on the BIM; construction cost analysis based on the large data; auto-generation of a production plan, a construction plan and a raw material purchase plan based on the large data; intelligent factory assembling production based on the BIM; a storage, transportation and management system based on the internet of things; on-site installation and construction management based on the BIM; and assembled building operation and maintenance management based on the BIM. By adopting the scheme provided by the present invention, the management and control of the whole assembled building design and production process are improved, the working efficiency is improved, the project quality is ensured, and the development of an assembled building can be effectively promoted.
Owner:NO 1 CONSTR ENG CO LTD OF CHINA CONSTR THIRD ENG BUREAU CO LTD +2
Structural sandwich panels and method of manufacture of structural sandwich panels
Rigid structural members, profiles, joints, and forms added to structural sandwich panels to provide higher strength, integral joining joint, and single facing sheet manufacturing. Facing sheets (20) and (22), rigid structural members (24) and (26), latch side and pin side cam-locks (34) and (32), fabricated wire truss assembly (48), and rigid structural headers (28) and (30) and an integrated top plate (29) are positioned into containment form assembly (58) in the proper position. Facing sheets (20) and (22) are placed in position in the containment form assembly (58) forming a structural sandwich panel assembly. A foam resin core material (40) is injected into the structural sandwich panel assembly and allowed to cure. The resultant structural sandwich panel includes rigid structural members (24) and (26) and elongated recesses (36) and (38) which also form a joint for joining abutting structural sandwich panels together and cam-locks (32) and (34) used to secure adjoining panels together. Comer and angle panels have a comer rigid structural assembly (44).
Owner:BROWN PAUL A +1
Water-based epoxy zinc-rich primer
ActiveCN101104771AImprove construction efficiencyGood mechanical stabilityEmulsion paintsEpoxy resin coatingsChemistryCo solvent
This invention relates to a water-based epoxy zinc-rich priming paint. The water-based epoxy zinc-rich priming paint consists of two components, which is prepared by grinding, dispersing and other processes after the main base material of water-based epoxy resin and water-based epoxy curing agent are mixed with zinc powder, filler, additives, co-solvents, water and other ingredients. Safe and convenient in application, the water-based epoxy zinc-rich priming paint has no pollution to the environment and is harmless to the workers. Suitable for high-pressure airless spraying, the water-based epoxy zinc-rich priming panit is provided with high operation efficiency and a single 10-100um thick coating layer. The priming paint has advantages of fast drying, high mechanical strength of paint film, strong adhension and good anticorrosion performance. The priming paint can be used as an anticorrosion and protection layer of steel structure in ships, bridges and containers as well as priming paint of a workshop.
Owner:V ABC PAINTS MFG JIANGXI CO LTD
Method for tunneling construction of main structure of underground station
ActiveCN101864959AEffectively control land subsidenceAvoid unfavorable stress statesUnderground chambersTunnel liningSoil massEngineering
The invention discloses a method for tunneling construction of a main structure of an underground station. In the method, the air shaft and air duct are excavated at first for the station and are then used as construction channels for excavation of the main structure of the station. The method for tunneling construction of the main structure of the station comprises the following steps: forming a reinforcing ring at the air duct port with a composite initial support; excavating the soil mass of a middle hole according to a certain sequence; constructing the internal structure of the middle hole; excavating the soil mass of a side hole; and constructing the internal structure of the side hole. The scheme can realize the smooth force transfer in the excavation of the soil mass, the initial support and the construction of permanent structures, avoid excessive adverse force-bearing states during the construction of the permanent structures, facilitate the construction, enhance the construction safety and construction efficiency, improve working conditions and ensure the quality of the project.
Owner:CHINA RAILWAY ENG CONSULTING GRP CO LTD
Construction method for reinforced concrete prefabricated house
ActiveCN103422672AImprove construction efficiencyReduce engineering costsBuilding material handlingFloor slabReinforced concrete
The invention provides a construction method for a reinforced concrete prefabricated house. The method comprises the following steps of constructing a foundation; mounting prefabricated wallboards; casting in situ T-shaped, L-shaped and inline vertical heel posts; pouring micro-expansion mortar into vertical steel tie preformed holes in the upper and lower ends of the prefabricated wallboards; mounting reinforced concrete prefabricated superimposed beams; mounting reinforced concrete prefabricated stairs and flat stepping plates; mounting prefabricated superimposed floor slabs on the prefabricated superimposed beams; welding and binding corresponding reinforcements exposed from the prefabricated superimposed floor slabs, the upper ends of the prefabricated superimposed beams and the prefabricated wallboards into a whole, and inserting vertical anchor bars for fixing the upper and lower end parts of the prefabricated superimposed beams and the wallboards, and casting self-compacting concrete on the upper parts of the prefabricated superimposed floor slabs. A 100m-high building can be constructed in an 8 earthquake fortification region such as Beijing by sequential and cyclic construction to a design top layer from bottom to top. According to the method, a technical index of building energy efficiency of 75 percent can be achieved, and the development of a prefabricated house construction technology can be accelerated.
Owner:洪都建设集团有限公司
Concrete pumping equipment and arm support state control system thereof
ActiveCN102108790AEasy to controlAchieve vibrationElectric programme controlPumpsControl systemTime delays
The invention discloses an arm support state control system, which comprises a detection device (1), a storage device (2), a control device (3) and an actuating device (4), wherein the detection device (1) is used for detecting the position state and vibration state of an arm support (8) of concrete pumping equipment to obtain a position state signal and a vibration signal; the storage device (2) is used for storing the vibration signal to obtain the periodical vibration signal of the arm support (8); the control device (3) is used for receiving the position state signal, the vibration signal and the periodical vibration signal and obtaining a control instruction according to a preset arm support vibration range, a preset advanced regulation time and a preset control policy; and the actuating device (4) is used for changing the state according to the control instruction and controlling the arm support (8) to act the preset arm support vibration range. The arm support state control system provided by the invention can avoid control error caused by time delay in the detection process of the detection device and the actuating process of the actuating device, absorb vibration in time and improve the operation convenience of the arm support. The invention also discloses concrete pumping equipment.
Owner:SANY AUTOMOBILE MFG CO LTD
Pile imbedded helix tube type ground source heat pump system and heat transferring model of terrestrial heat exchanger thereof
ActiveCN101408359ASmall footprintReduce initial investmentHeat pumpsOther heat production devicesHeat transmissionEnd system
The invention discloses a pile-embedding spiral pipe typed ground source heat pump system and a heat transmission model of a geothermal heat exchanger thereof. A solid cylindrical surface heat source model is put forward for the first time and two analytic solution expressions of the heat transmission model is worked out by the Green function method. The system can sufficiently utilizes the underground area of a building, saves a great amount of expenses for boring and pipe embedding, reduces the initial investment of the ground source heat pump system, improves the construction efficiency and has convenient and quick construction. Furthermore, the heat transmission model of the pile-embedding spiral pipe geothermal heat exchanger can quantitatively analyze the effects of all parameters of the pile-embedding spiral pipe geothermal heat exchanger on the heat transmission capability and provides a basis for the engineering design. The structure of the pile-embedding spiral pipe typed ground source heat pump system comprises the geothermal heat exchanger which is connected with an air conditioning heat pump system by pipelines; the air conditioning heat pump system is connected with a conveying and end system in the building; the geothermal heat exchangers have the quantity of more than one; and each geothermal heat exchanger forms the pile-embedding spiral pipe-typed geothermal heat exchanger by building pile foundations and spiral pipes which are embedded in the pipe foundations.
Owner:山东中瑞新能源科技有限公司
Method for performing curtain grouting construction on tunnel by water rich fault influence zone
ActiveCN102493822ALow costSafe and reliable construction planUnderground chambersTunnel liningBuilding constructionEnvironmental geology
Owner:CHINA RAILWAY 23RD CONSTR BUREAU LTD
Bicomponent high-strength sprayed polyurethane waterproof paint
InactiveCN101608094AHigh solid contentFast curingLiquid surface applicatorsAntifouling/underwater paintsAlcoholPolyol
The invention provides bicomponent high-strength sprayed polyurethane waterproof paint. The paint consists of a component A and a component B according to the volume ratio of 1 to 1, wherein the component A is a semi-prepolymer synthesized by polyisocyanate with low functionality and polyether glycol; according to weight portion, the component A comprises 50 to 80 portions of the polyisocyanate with functionality of between 2.0 and 2.4 and 20 to 50 portions of the polyether glycol with functionality of between 2 and 4; and the component B comprises 40 to 84 portions of the polyether polyol or amino-terminated polyether or mixture of the polyether polyol and the amino-terminated polyether, 10 to 40 portions of amine chain extender or alcohol chain extender or mixture of the amine chain extender or the alcohol chain extender and 0 to 20 portions of pigment filler and additive. The bicomponent high-strength sprayed polyurethane waterproof paint has mechanical performance close to or even higher than that of a waterproof coiled material, adopts a spraying construction method, is convenient and high-efficient and greatly prolongs the service life of the waterproof material; and a solvent-free system also greatly ensures the environment-friendly requirement of the material, so that the performance is more reliable, high efficient and environment-friendly. Compared with a conventional waterproof material, the bicomponent high-strength sprayed polyurethane waterproof paint has high strength and elongation rate.
Owner:CENT RES INST OF BUILDING & CONSTR CO LTD MCC GRP
Construction method for tunnel continuous mucking, lining and excavation synchronization
ActiveCN101403305AImprove construction efficiencyShorten the construction periodUnderground chambersTunnel liningFalseworkTransport facility
The invention provides a construction method for the continuous mucking, lining and excavation synchrony of tunnels (caves), which comprises the following steps: the front end of a belt conveyer is positioned in an excavation work area, the belt conveyer from the excavation work area to the lining area of a steel moulding plate trolley is positioned on an inverted arch precast block (6) or hung at the top of the tunnel; the belt conveyer in front of the steel moulding plate trolley causes a conveyer (7) to be positioned at one internal side of a moulding plate trolley gantry (4) when passing through the moulding plate trolley on the basis of being positioned on the inverted arch precast block or a cast-in-situ inverted arch; a falsework (14) is arranged in front of the moulding plate trolley (2) and positioned on a track (12) which is connected in front of the self-circulation of the steel moulding plate trolley; and the belt conveyer is positioned on the inverted arch precast block or hung at the top of the tunnel from a lining operating area to a tunnel entrance after passing through the steel moulding plate trolley. The construction method can realize the continuous mucking of the belt conveyer and the synchronous lining of the moulding plate trolley along with the excavation of the tunnel in tunnel construction and cause transport equipment such as cars or the track to transport facilities and other materials needed by tunnel construction.
Owner:CHINA RAILWAY TUNNEL GROUP CO LTD
Component of light stuffing mould for concrete poured-in-situ
InactiveCN1598205AIt is convenient to obtain materials nearbyReduce manufacturing costFloorsSolid lightPre stress
A light mould component for concreting, which includes a polyhedron solid light material component, its character lies in: the mentioned polyhedron solid light material component contains at least one strengthening pole. Because of the strengthening pole, the intensity of the component is high, the rigidity is large, and it is not apt to be damaged; additionally, it has characters of simple structure, high intensity, deformation and vibration resisting, easy producing, low cost, and convenient construction. And the applications of the component are wide.
Owner:湖南邱则有专利战略策划有限公司
Disk-shaped roller cutter ring and manufacture method thereof
ActiveCN102517502AGuaranteed hardenabilityImprove toughnessFurnace typesHeat treatment furnacesMedium frequencyHardness
The invention discloses a disk-shaped roller cutter ring with high hardness, good toughness and excellent comprehensive performance. The disk-shaped roller cutter ring comprises the following ingredients of: 0.46-0.56% of C, 0.80-1.20% of Si, 0.20-0.65% of Mn, 5.00-5.80% of Cr, 1.15%-1.55% of Mo, 0.85-1.40% of V and the balance Fe and impurities, wherein the content of P is no more than 0.02%, and the content of S is no more than 0.01%; and the overall hardness of the cutter ring is HRC55-61 (Rockwell Hardness C55-61), or the hardness is of graded distribution, i.e. the hardness of a working edge area is HRC55-61, the hardness of a transition surface area is HRC50-57, and the hardness of a step assembly surface area and an inner ring is HRC44-51. A preparation method of the disk-shaped roller cutter ring comprises the following steps of: smelting the raw materials in an electric furnace; carrying out electroslag remelting; preforging; carrying out die forging; carrying out slow cooling; annealing; carrying out rough machining to obtain a disk-shaped roller cutter ring rough blank; carrying out high-temperature vacuum hardening and two-time high-temperature tempering on the cutter ring rough blank; carrying out low-temperature destressing treatment; carrying out fine finishing to obtain the cutter ring with the overall hardness of HRC55-61, wherein the cutter ring with the overall hardness of HRC55-61 is applicable to the tunneling of a hard rock formation by a shield tunneling machine; or carrying out medium-frequency induction tempering treatment prior to the low-temperature destressing treatment to obtain the cutter ring with graded-distribution hardness, wherein the cutter ring with the graded-distribution hardness is applicable to the tunneling of a rock formation with an upper soft part and a lower hard part.
Owner:ZHUZHOU HARD ALLOY GRP CO LTD
Multifunctional tamping machine
The invention discloses a multifunctional tamping machine which comprises a bottom plate, a first bracket device, a cylinder device, a second bracket device, a mobile device and a compaction device, wherein a rolling wheel is arranged on the bottom plate; the first bracket device is composed of a first supporting rod, a first slanting rod, a holding frame, a first bracket, a first positioning rod and a first transverse rod; the cylinder device is composed of a cylinder, a push rod, a push block, a second transverse rod, a second slanting rod, a third transverse rod and a third slanting rod; the second bracket device is composed of a second supporting rod, a second bracket, a third bracket, a fourth slanting rod and a first sliding block; the mobile device is composed of a mobile rod, a fixed block, a first spring, a buffer ring and a first vertical rod; and the compaction device is composed of a horizontal plate, a second spring, a fourth transverse rod, a second vertical rod, a rotational block, a compaction plate and a third spring. The multifunctional tamping machine can rapidly and effectively compact the inclined surface, is remarkable in compaction effect and good in effect, can completely meet the needs for existing small-sized compaction and ensures the construction efficiency to be greatly improved.
Owner:中建路桥集团第六工程有限公司
Spray polyurea high-performance waterproof paint and preparation method thereof
InactiveCN101818019AFast curingHigh strengthPolyurea/polyurethane coatingsDiluentUltimate tensile strength
The invention relates to a spray polyurea high-performance waterproof paint which is characterized by comprising component A and component B, wherein the component A comprises semi-prepolymer formed by the reaction between 70-35 parts of polyisocyanate and 30-50 parts of polyether glycol, and 0-15 parts of diluent based on parts by weight; the component B comprises 50-70 parts of amine-terminated polyether, 20-40 parts of amine chain extender and 5-10 parts of filler; and the volume ratio between the component A and the component B is 1:1. Compared with the common spray polyurea high-performance waterproof paint, the spray polyurea high-performance waterproof paint has higher tensile strength, elongation at break, tearing strength and other physical properties, and not only is applicable to waterproof projects of common building projects, basic facilities and the like, but also is especially suitable for high-difficulty waterproof projects of large basic facility construction such as a high speed railway, a subway, a tunnel, water conservancy project and the like.
Owner:BEIJING ORIENTAL YUHONG WATERPROOF TECH CO LTD +2
Tunnel arch installation vehicle
ActiveCN102287209ASimple structureReasonable designUnderground chambersTunnel liningWork performanceEngineering
The invention discloses a tunnel arch center installation operation vehicle. The tunnel arch center installation operation vehicle comprises a machine frame, a travelling mechanism, a traction mechanism, an arch center lifting device for lifting tunnel arch centers which are arranged on the rear part of the machine frame and are needed to be installed one by one, and an arch center transferring mechanism for transferring the arch centers which are lifted by the arch center lifting device one by one through alignment and adjustment; the arch center transferring mechanism comprises a translating trolley which can move forward and backward on the upper part of the machine frame, a lifting mechanism for stably lifting the tunnel arch centers, and a left and right movement mechanism for driving the lifting mechanism to synchronously move left and right; and the translating trolley, the left and right movement mechanism, and the lifting mechanism align and adjust the tunnel arch centers front and back, right and left and up and down respectively. The tunnel arch center installation operation vehicle has a reasonable design, is convenient to assemble, and easy and convenient to operate, safe and reliable in working performance, and good in a using effect, and can solve the problems of large working difficulty in movement and accurate positioning of steel arch centers after lifting during the installation of the conventional steel arch centers, low installation efficiency, large labor intensity and the like.
Owner:CHINA RAILWAY FIRST GRP CO LTD
Shield tunneling machine split starting construction method
InactiveCN103711499AImprove construction efficiencyLow construction costTunnelsArchitectural engineeringShield tunneling
The invention discloses a shield tunneling machine split starting construction method and belongs to the technical field of building construction. The method comprises the following steps: (1) cleaning an underground site, (2) starting base seat underground assembling and laying rails, (3) moving a first trolley and a second trolley underground and moving the first trolley and the second trolley backward, (4) moving a duct piece cart underground, (5) moving a connecting bridge and a spiral conveyor underground in a hoisting mode, and moving the connecting bridge and the spiral conveyor backward, (6) moving a starting table underground, smear ing lubricating grease, moving a cutter disk and a shield body underground and locating and assembling the cutter disk and the shield body, (7) assembling, (8) starting trying tunneling, (9) restoring to normal shield tunneling. The method has the advantages of effectively solving the problem that a shield tunneling machine cannot be operated and run normally for being restricted by the actual environment of a shield tunneling staring operation shaft on a construction site, greatly improving construction efficiency, saving construction cost, and reducing construction difficulty.
Owner:CHINA RAILWAY 13TH BUREAU GRP 6TH ENG COMPANY
Construction method of large-span subway station main body by using arched cover method and station main body structure
ActiveCN102226403ASimplify construction stepsEasy constructionUnderground chambersSupporting systemArchitectural engineering
The invention discloses a construction method of a large-span subway station main body by using an arched cover method and a station main body structure. The construction method comprises the following steps: 1. making first-phase preparations; 2. excavating main body pilot tunnels at the left side and the right side, and carrying out primary support and top beam construction; 3. excavating a middle-part main body pilot tunnel, carrying out primary support and arch buckling construction, and refilling the earthwork; 4. carrying out earthwork excavation on a main body structure in the station, and prestressing force anchor cable construction; 5. carrying out secondary lining construction on the main body structure in the station; and 6. carrying out secondary lining and arch buckling construction on the station main body. The station main body structure comprises the main body structure in the station, a central post, a central plate and a main body arch part, wherein, the main body arch part comprises a middle arch fragment and two side arch fragments respectively arranged in the two side main body pilot tunnels formed by excavation in advance; and the main body arch part comprises a primary support system and a station main body arch buckling secondary lining structure from the outside to the inside. The station main body structure provided by the invention has reasonable design, simple construction steps, convenience in realization, small construction difficulty and rapid construction speed; the subway station formed by the construction method has a stable structure and a good use effect.
Owner:CHINA RAILWAY FIRST GRP CO LTD +1
Water-based epoxy intermediate paint
The invention relates to a water-based epoxy intermediate coating, consisting of two components of A and B, wherein component A is produced by grinding, dispersing and other process after the base material of water-based epoxy curing agent is mixed with pigment, filler, additives, co-solvents and water and component B is produced by stirring, filtering and other processes after the base material of water-based epoxy emulsion is mixed with water. The water-based epoxy intermediate coating has no pollution to the environment and is harmless to the workers, secure and convenient in application. Suitable for high-pressure airless spraying, the water-based epoxy intermediate coating is provided with high operation efficiency and 40-200um thickness of a single coating layer. The coating has advantages of fast drying, high mechanical strength and good anticorrosion performance. The water-based coating can be used as intermediate coating for container, as well as inner top finish. Additionally the coating is widely used in the antirust for the iron and steel parts of transportation means like automobiles, trains and ships; of structures like bridges, towers, doors and windows; and of facilities like tanks and pipes.
Owner:V ABC PAINTS MFG JIANGXI CO LTD
Building wall construction robot
ActiveCN102383585AWalking smoothlyImprove efficiencyBuilding constructionsEngineeringArchitectural engineering
The invention discloses a building wall construction robot, which comprises a crawler unit, a rotary turntable device, a retraction regulating mechanical arm, a construction tool lifting device, a plaster hopper device, a construction position locking device, a trackless guide device and a power device. The building wall construction robot is compact in structure, stable in walking, flexible in movement, and accurate in direction change; the construction tool has large lift; the construction tool lifting device is full automatic; and the construction process completely simulates a manual plastering mode, trackless guide is adopted, the trouble of laying a guide rail is avoided, and the construction quality and construction efficiency are greatly improved.
Owner:蒋京德
Intelligent engineering machinery fault diagnosing system based on networked movable operation machines
InactiveCN1417961AReduce huge lossesIncrease profitRadio transmission for post communicationTransmission monitoringInformation analysisStop time
In the present invention, after fault information analysis, fault cause judgement, giving treating opinion and predicting stop time, the fault cause and treating opinino are transmitted to single-machine controller to direct the operator's job while the influence of the fault on the machine group engineering is judged based on the weight value of the fault part in the machine, the weight value ofthe fault machine in the machine group and fault grade and the fault information is transmitted to the group dispatching system. Each single machine is equipped with intelligent monitoring and diagnosis subsystem connected to movable communication module; the machine group is equipped with high-level monitoring and diagnosis system connected to movable communication module.
Owner:TIANJIN UNIV
Construction technology of steel sheet pile cofferdam for Yellow River Channel internal support table construction
The invention discloses a construction technology of a steel sheet pile cofferdam for Yellow River Channel internal support table construction. A construction support table is an underwater support table arranged in a Yellow River Channel. The technology comprises the following steps of firstly, determining a structure and the size of a used cofferdam in the process of underwater support table construction; secondly, surveying and setting out; thirdly, constructing the cofferdam; fourthly, constructing a bored pile at the bottom of the support table; fifthly, constructing the support table: carrying out forming construction of the underwater support table on the top of the bored pile after construction when the bored pile construction is finished, and finishing integrative construction of the bored pile and the underwater support table; and sixthly, constructing a pier column at the upper part of the support table. The invention has the advantages of reasonable design, convenient construction and low construction cost, carrys out construction by adopting an integrative construction method of the support table and the bored pile and can efficiently solve the defects of long construction period, large investment, needs of setting up a plurality of construction platforms, large construction difficulty and the like in the successive construction process of the bored pile and the support table in the traditional construction process of the steel sheet pile cofferdam.
Owner:CHINA RAILWAY 20 BUREAU GRP +3
Self-propelled inverted arch template construction method
The invention discloses a self-propelled inverted arch template construction method for a tunnel, which comprises the following construction steps of: setting out a control line for an inverted arch digging section and a longitudinal construction joint according to the design requirement; performing smooth-wall blasting digging on an inverted arch of the tunnel; moving an inverted arch trestle in place; conveying inverted arch stone slag out of the tunnel by using an excavator and a conveying device and abandoning the stone slag in a slag field, and cleaning an inverted arch base; assembling an inverted arch end template; laying steel rails, and moving the inverted arch template to longitudinally move in place per se; starting a hydraulic device to lower the inverted arch template, and supporting the template firmly by using a screw jack; pouring inverted arch concrete; and curing the concrete with equal strength, folding the screw jack, withdrawing a hydraulic cylinder, and releasing a die. The construction method has low cost, is convenient to operate, and improves the construction efficiency; and the longitudinal construction joint is vibrated densely compared with common template construction, and has positive effect of improving the construction quality of tunnel engineering.
Owner:CHINA RAILWAY TUNNEL GROUP CO LTD +1
Column-through assembled prestressed concrete frame system and construction method thereof
ActiveCN106499051AEfficient constructionImprove seismic performanceBuilding constructionsReinforced concrete columnFloor slab
The invention discloses a column-through assembled prestressed concrete frame system and a construction method thereof. The system comprises a foundation, a prefabricated reinforced concrete column, a prefabricated reinforced concrete beam, a superimposed floor slab and an external hung prefabricated wallboard, wherein a column prestressed duct is formed in the prefabricated reinforced concrete column; a beam prestressed duct is formed in the prefabricated reinforced concrete beam; post-tensioned unbonded prestressed tendons are penetrated into the beam prestressed duct and the column prestressed duct; energy-dissipation steel bars are anchored between the prefabricated reinforced concrete column and the superimposed floor slab. The structure provided by the invention has a good seismic performance; the lower part of a beam-column joint is subjected to unreinforced connection so that the structure is simple; the post-tensioned unbonded prestressed tendons and a replaceable column base energy dissipater are used so that the structure is less damaged and easy to be repaired in the earthquake; a construction manner of using the prefabricated superimposed floor slab and prestressed assembly makes site construction convenient and rapid and saves a lot of supports compared with a traditional prefabricated assembly structure; the column-through assembled prestressed concrete frame system provided by the invention is used in combination with lateral supports, shear walls and other lateral force resisting members, and is applicable to most high-rise public buildings.
Owner:CHINA STATE CONSTRUCTION ENGINEERING CORPORATION
Ultra-short radius radial horizontal well drilling, completion tool and technique thereof
InactiveCN101078335AEasy maintenanceHigh strengthDrilling rodsDirectional drillingCouplingWell drilling
Owner:BEIJING WANWEI YITONG TECHNOLOGICAL DEV
Slip-casting lifting method for city tunnel passing through existing buildings
InactiveCN101487274AEasy to implementImprove construction efficiencySoil preservationLateral displacementEngineering
The invention discloses a method used for realizing the grouting during lifting when the city tunnel is threaded through the existing buildings, belonging to the underground tunnel construction technology field. The method includes the following steps: (1) the vertical grouting-stop bracing is carried out; (2) the foundation of the existing building is reconstructed and the foundation is grouted for reinforcement; (3) the dynamic tracking lift-grouting is carried out; (4) the lifting of a reconstructed building is resumed to guarantee that the settlement and differential settlement of the building are still in the controllable scope and simultaneously the grouting is stopped when the single max lifting reaches 2 to 3 mm. The invention has the effects that the grouting-stop maintaining operation can effectively restrict the lateral displacement of a soil body so as to enhance the lifting effect on the existing building by the following grouting; the grouting to the foundation for reinforcement can enhance the density of foundation and form a bearing stratum so as to lead the grouting lifting process to be smooth, effectively restrict the succeeding settlement of the existing building and also reduce the differential settlement.
Owner:BEIJING JIAOTONG UNIV
Water-proof coiled material layer
InactiveCN101109210AImprove construction efficiencyReduce labor intensityRoof toolsEngineeringGasoline
A waterproof coil laying machine is provided, which pertains to the laying equipment for waterproof coil for waterproof tech in roofs of buildings, and comprises a frame, a laying mechanism and a heater. The laying mechanism comprises a coil shaft 21, guide roll 25 and 28, a tension roll 32, and a pressing roll 33; the heater comprises a mixture gas distribution valve 1, a mixed air conveying pipe 6, and a burner 7. The mixture gas distribution valve 1 is in form of 3 pipe sets. The burner comprises a burner gas pipe 8, a row of flame nozzles 9 mounted on the gas pipe and flame covers 10. The invention realizes mechanization in laying of waterproof coil, is of high construction efficiency, lightens greatly labor intensity; the invention employs LPG, especially compressed air for supporting combustion, the fire is strong, the temperature is high, can enable the surface of the waterproof coil to melt rapidly; and in addition, as the inner course has a low temperature rise, the structure and waterproof property of the whole material will not be damaged, the construction quality is good; as using LPG, the cost is reduced comparing with using gasoline.
Owner:王新格
Formula of solvent-free thermal-spraying environment-friendly heavy anti-corrosion coating and preparation method of coating
InactiveCN103450776AFast curingImprove construction efficiencyAnti-corrosive paintsEpoxy resin coatingsEpoxyThermal spraying
The invention relates to the technical field of preparation of functional coating, and provides a formula of solvent-free thermal-spraying environment-friendly heavy anti-corrosion coating which is quick to cure, energy-saving and environment-friendly, tough and wearable, strong in adhesive force, good in shock resistance and excellent in corrosion resistance and a preparation method of the coating. Each composition of primary lacquer comprises liquid epoxy resin, an active diluent, auxiliaries, an anti-rusting pigment, a pigment, a filler and a thixotropic agent; each composition of a curing agent comprises amine resin, an active diluent, an anti-rusting pigment and a filler. The preparation method of the coating comprises the following steps: (1), preparing primary lacquer, wherein the liquid epoxy resin, the active diluent and the auxiliaries are taken and added into a cylinder for stirring while the anti-rusting pigment, the pigment, the filler and the thixotropic agent are added to be uniformly dispersed, and then grinding and filtering; (2), preparing the curing agent, wherein the amine resin, the active diluent, the thixotropic agent and the filler are added into the cylinder in sequence for dispersing at low speed and then dispersing at high speed and filtering; and (3), carrying out mixed construction on the primary lacquer and the curing agent by adopting a double-component airless sprayer to form a coating layer.
Owner:XINHE NEW MATERIALS CO LTD
Two-side-connection combined steel plate shearing force wall
InactiveCN101245618AImprove construction efficiencyImprove carrying capacityWallsHeat proofingSteel platesOut of plane
The invention belongs to the technical field of the structural engineering, and particularly relates to a shear wall with the two sides connected with a combined steel plate; a bolt connects a steel plate filled internally and a concrete slab hung outside to form a combined steel plate wall and a wall body is only connected with a frame beam without being connected with a frame column, thus forming the shear wall with the two sides connected with the combined steel plate; out-of-plane support is carried out to the connected wall body at the two sides by a support frame, thus guaranteeing the stability of the outside of the plane of the wall body and leading the wall body to consume power effectively under a major earthquake; the product can replace the shear wall with the four sides connected with the steel plate, has wider application than the shear wall with the four sides connected with the steel plate and can be widely used for multistoried and high-rise steel structure and steel-concrete combined structure, thus being especially applicable for multistoried and high-rise steel structure in which a door opening is arranged and the layouts of buildings are various.
Owner:TONGJI UNIV
Features
- R&D
- Intellectual Property
- Life Sciences
- Materials
- Tech Scout
Why Patsnap Eureka
- Unparalleled Data Quality
- Higher Quality Content
- 60% Fewer Hallucinations
Social media
Patsnap Eureka Blog
Learn More Browse by: Latest US Patents, China's latest patents, Technical Efficacy Thesaurus, Application Domain, Technology Topic, Popular Technical Reports.
© 2025 PatSnap. All rights reserved.Legal|Privacy policy|Modern Slavery Act Transparency Statement|Sitemap|About US| Contact US: help@patsnap.com
