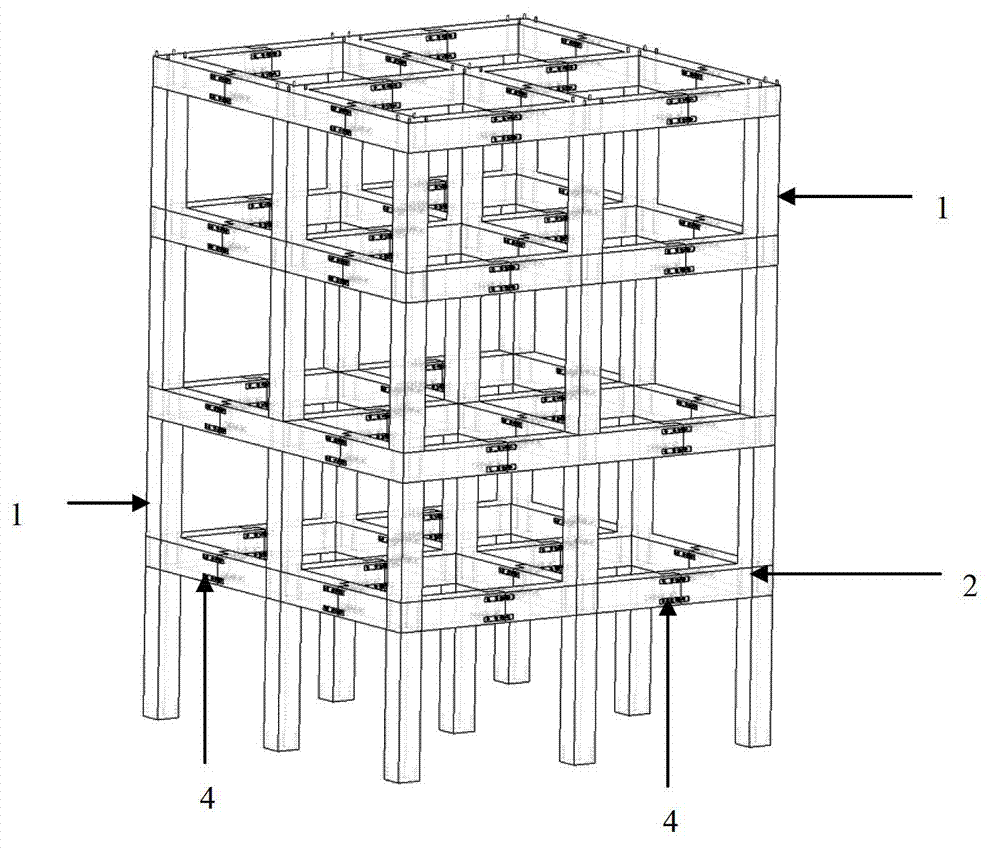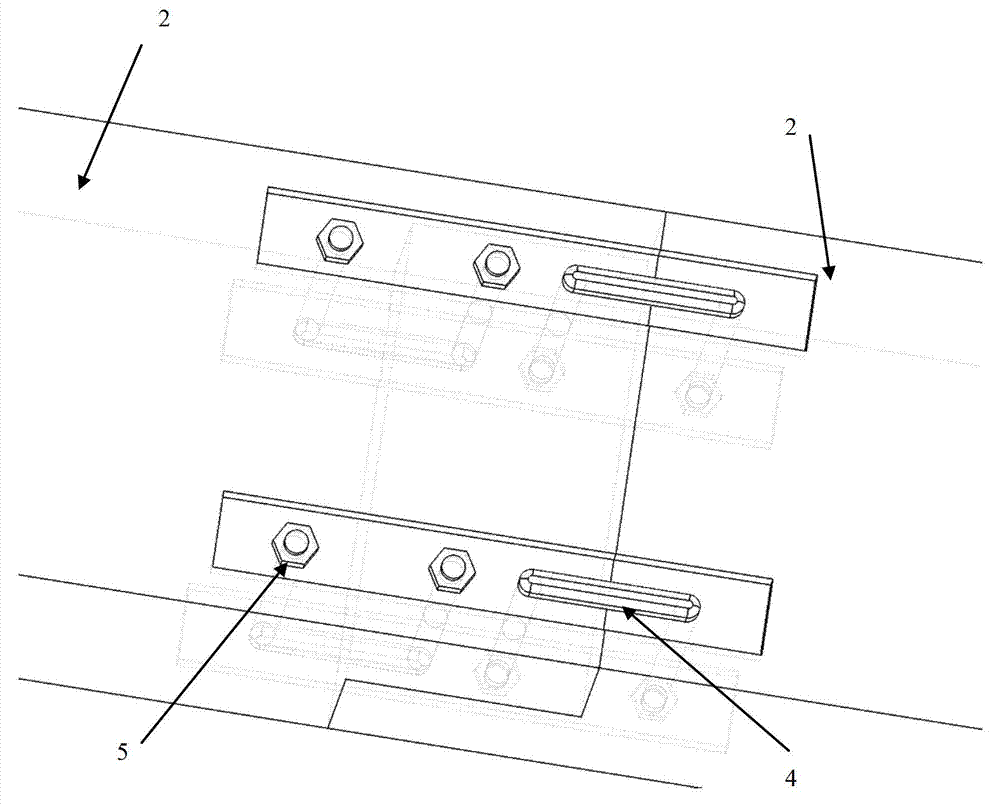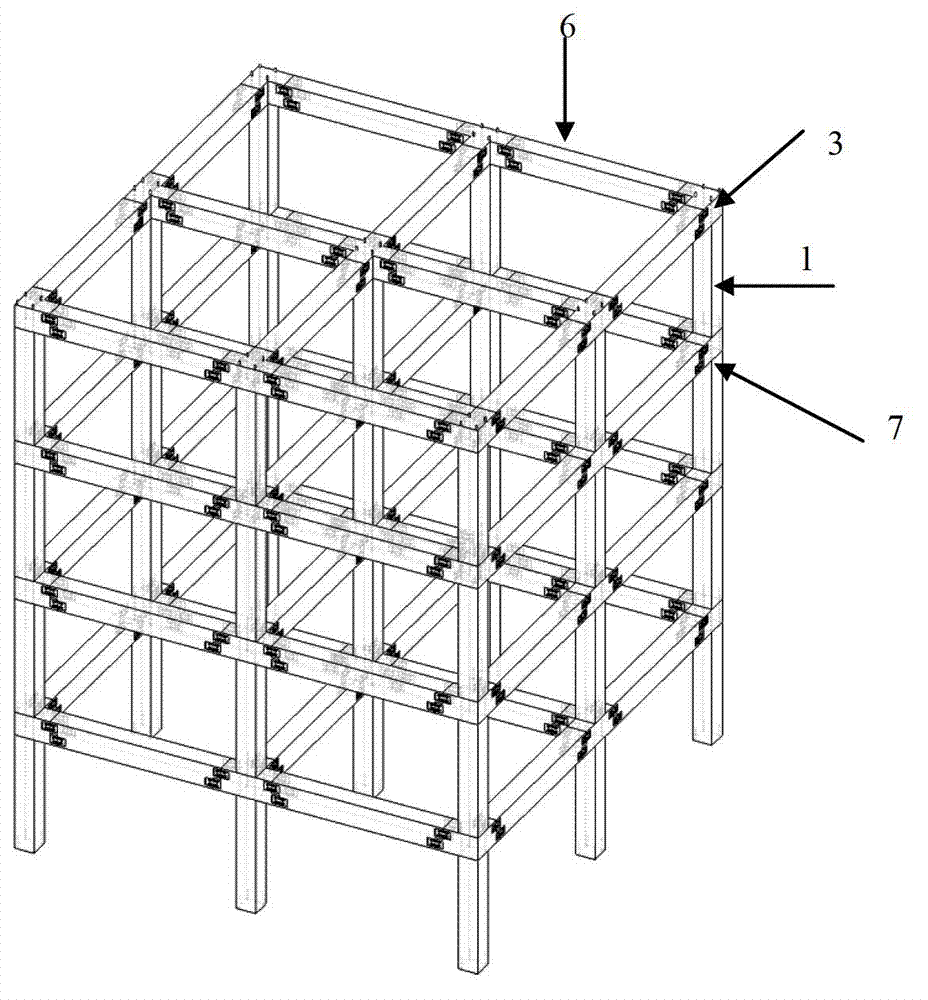Prefabricated reinforced concrete frame structure system
A technology of reinforced concrete and frame structure, which is applied to building components, building structure, earthquake resistance, etc., can solve problems such as poor seismic performance, and achieve the effects of easy transportation, simple form, and accelerated construction speed.
- Summary
- Abstract
- Description
- Claims
- Application Information
AI Technical Summary
Problems solved by technology
Method used
Image
Examples
Embodiment 1
[0034] The invention is applied to a beam-in-connection assembled reinforced concrete frame structure.
[0035] Such as figure 1 and 2 Shown: a prefabricated reinforced concrete frame structure system, including prefabricated column 1 and beam structure, the beam structure is a prefabricated structure connected in the beam;
[0036]The connecting assembled structure in the beam includes prefabricated special-shaped beam 2, U-shaped bolt 4 and nut 5. The prefabricated special-shaped beam 2 is a prefabricated reinforced concrete member, and the prefabricated special-shaped beam 2 is reserved in the middle of the prefabricated column 1. The cross-section width at the edge of the prefabricated special-shaped beam 2 is reduced by half, and the edge of the prefabricated special-shaped beam 2 is left with a through transverse channel, and the U-shaped bolt 4 passes through the reserved space of the adjacent prefabricated special-shaped beam 2 The transverse channels are connected a...
Embodiment 2
[0041] The invention is applied to beam end connection assembled reinforced concrete frame structures.
[0042] Such as image 3 and 4 As shown, a prefabricated reinforced concrete frame structure system includes prefabricated columns 1 and a beam structure, and the beam structure is a beam end connection assembly structure;
[0043] The prefabricated beam end connection structure includes node splicing devices 3, nuts 5, prefabricated beams 6, energy dissipation connecting plates 7 and pre-embedded transverse bolts 8, the node splicing devices 3 and prefabricated beams 6 are prefabricated reinforced concrete components, and the The node splicing device 3 is reserved with a vertical channel through which the reserved steel bar of the prefabricated column 1 passes, and the beam height at the edge of the beam end of the node splicing device 3 and the prefabricated beam 6 is reduced by half, and the node splicing device 3 and the prefabricated There are pre-embedded transverse ...
PUM
 Login to View More
Login to View More Abstract
Description
Claims
Application Information
 Login to View More
Login to View More - R&D
- Intellectual Property
- Life Sciences
- Materials
- Tech Scout
- Unparalleled Data Quality
- Higher Quality Content
- 60% Fewer Hallucinations
Browse by: Latest US Patents, China's latest patents, Technical Efficacy Thesaurus, Application Domain, Technology Topic, Popular Technical Reports.
© 2025 PatSnap. All rights reserved.Legal|Privacy policy|Modern Slavery Act Transparency Statement|Sitemap|About US| Contact US: help@patsnap.com



