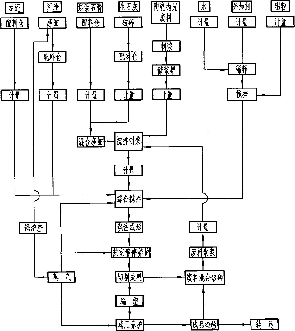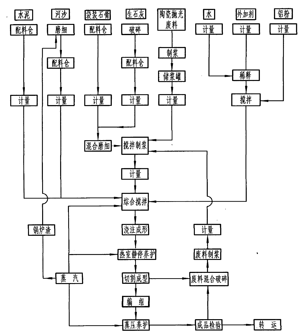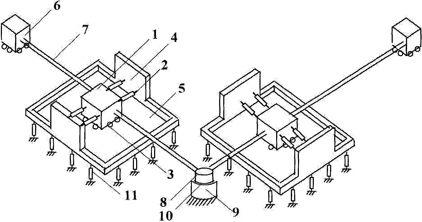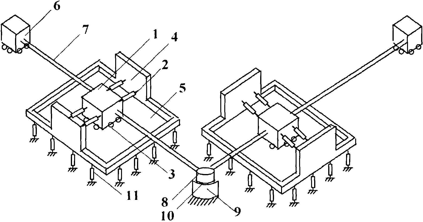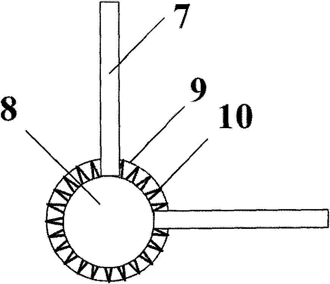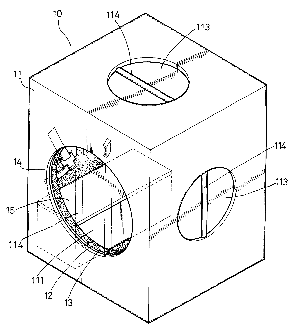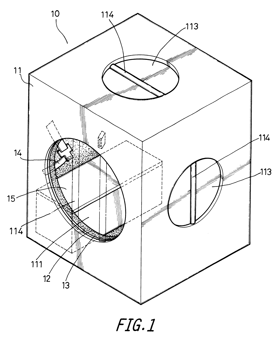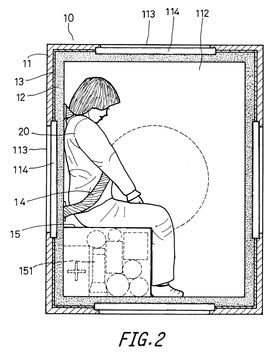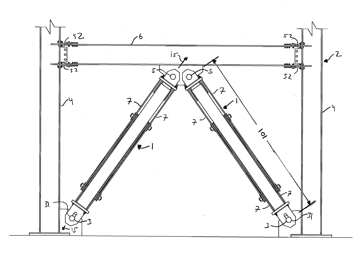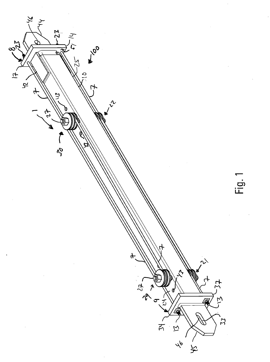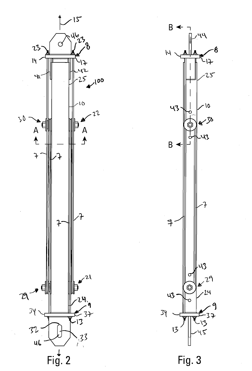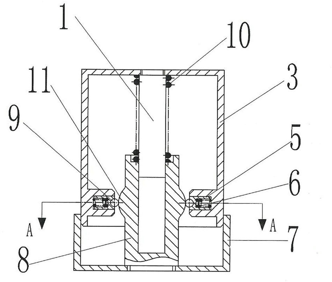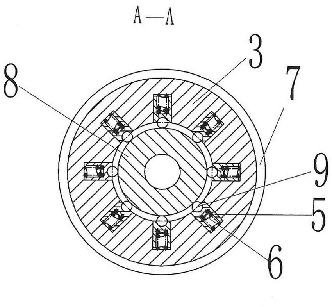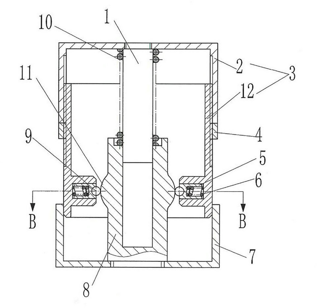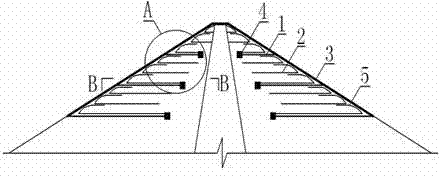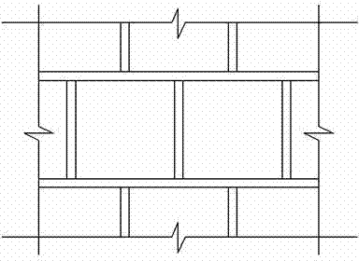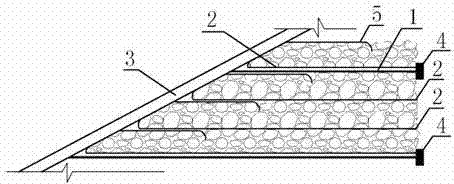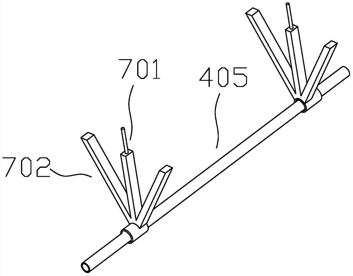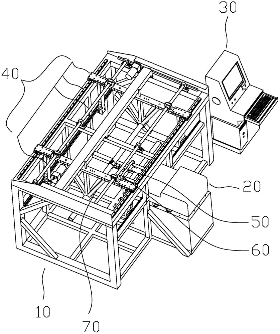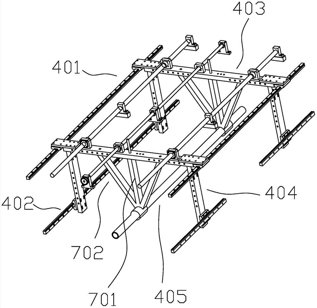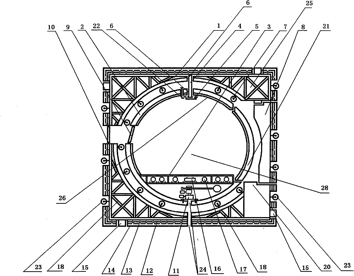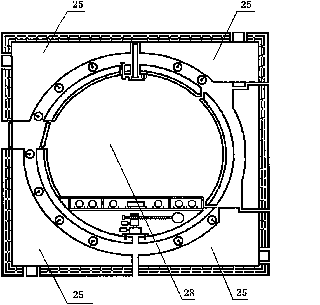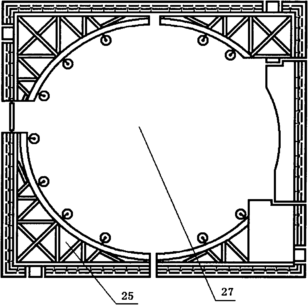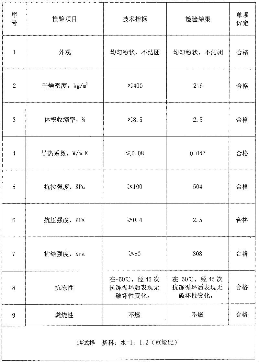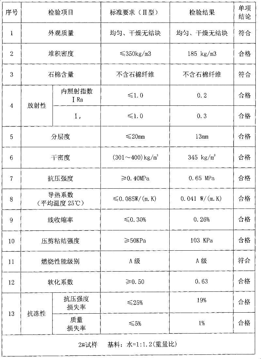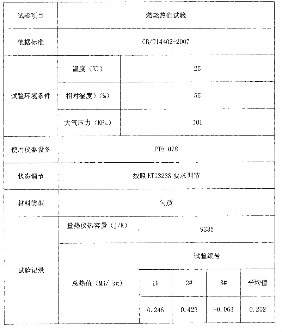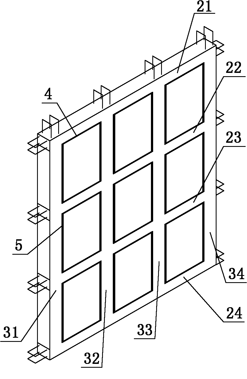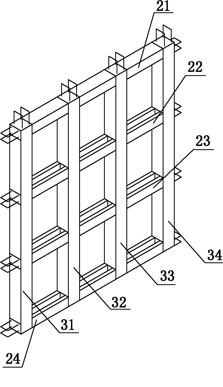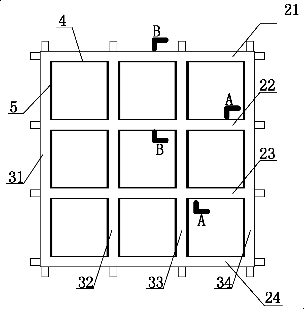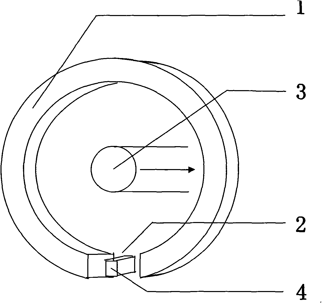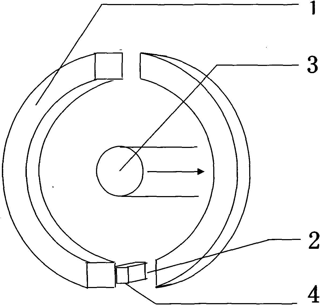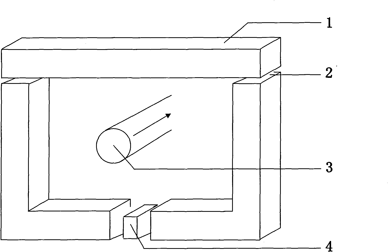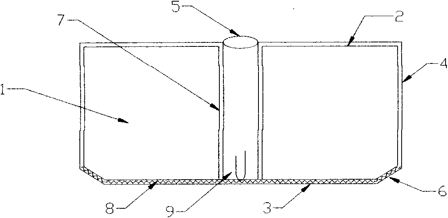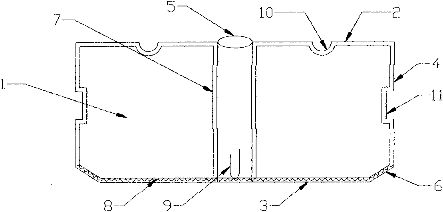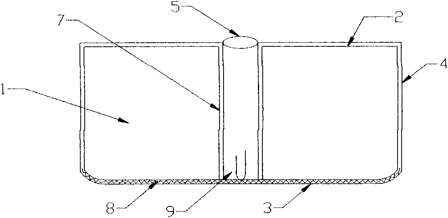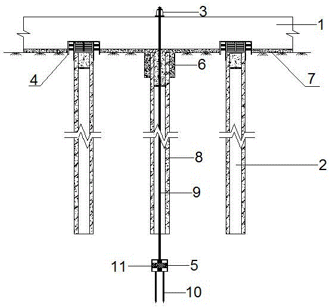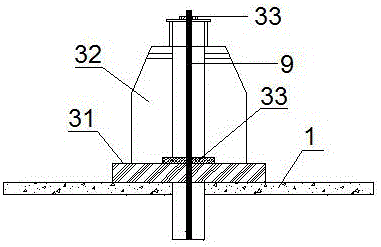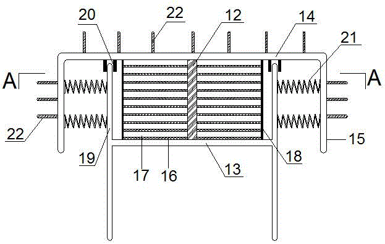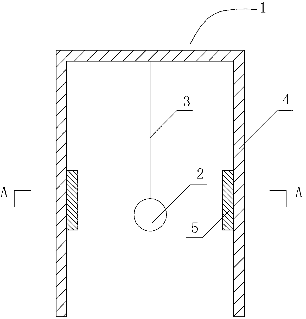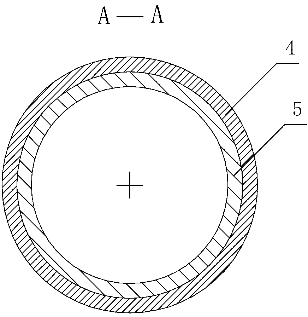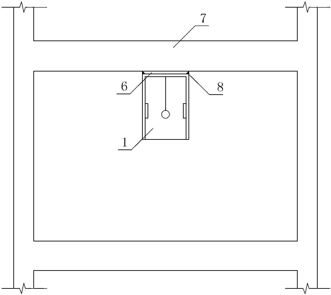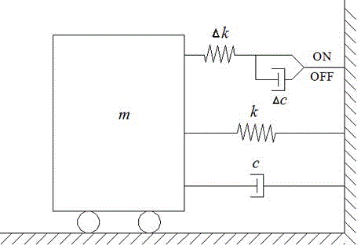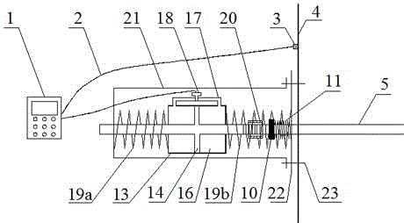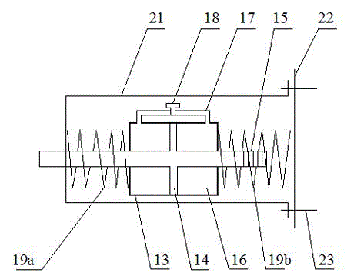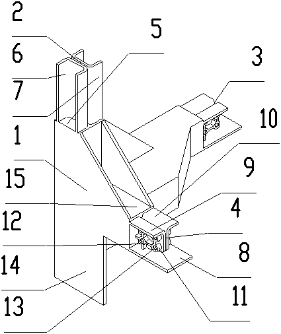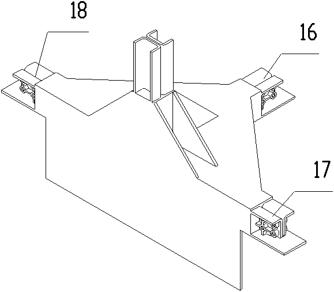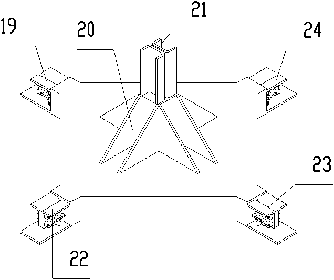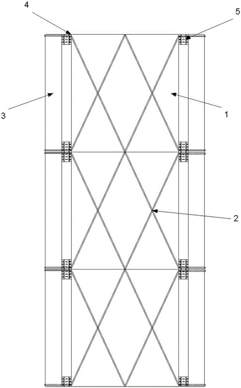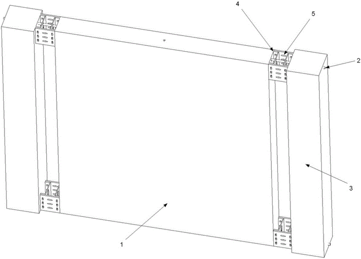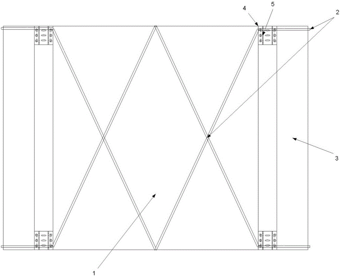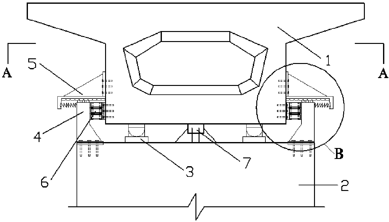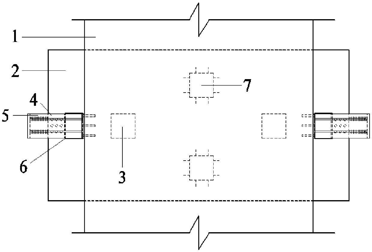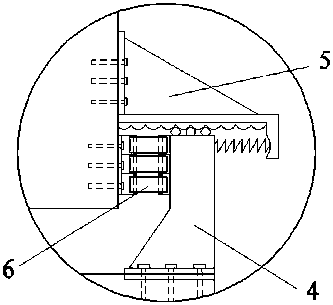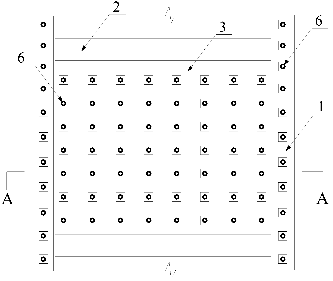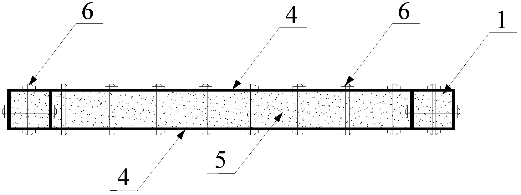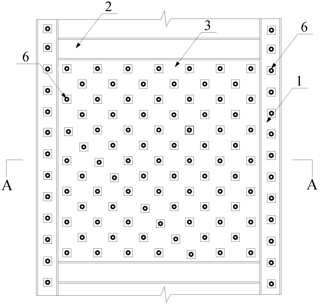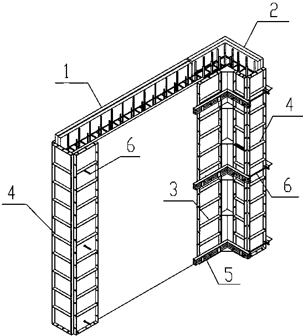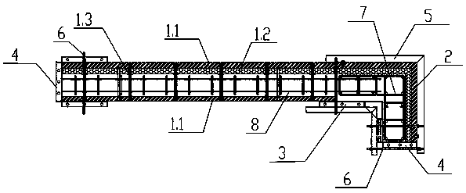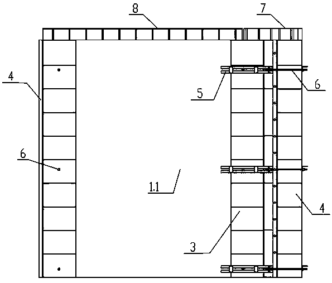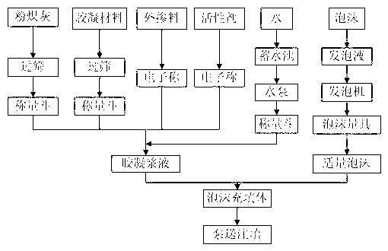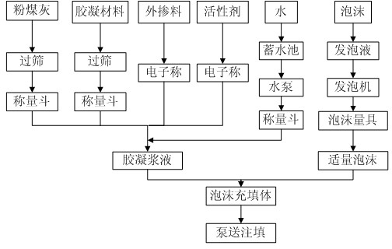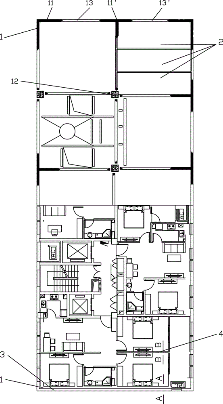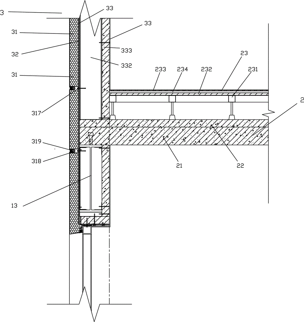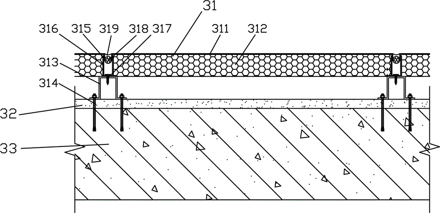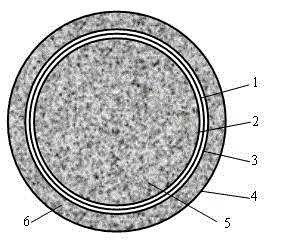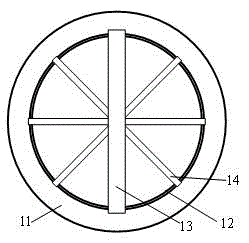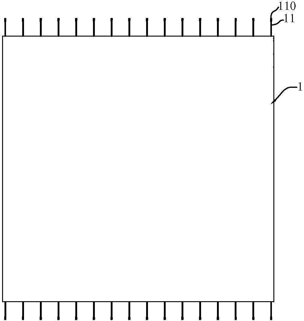Patents
Literature
1168 results about "Seismic resistance" patented technology
Efficacy Topic
Property
Owner
Technical Advancement
Application Domain
Technology Topic
Technology Field Word
Patent Country/Region
Patent Type
Patent Status
Application Year
Inventor
Seismic retrofitting is the modification of existing structures to make them more resistant to seismic activity, ground motion, or soil failure due to earthquakes. With better understanding of seismic demand on structures and with our recent experiences with large earthquakes near urban centers, the need of seismic retrofitting is well acknowledged.
Foam concrete with desulfurized gypsum as main cementing material and preparation method of foam concrete
The invention belongs to the technical field of building materials, in particular relates to foam concrete with desulfurized gypsum as a main cementing material. The foam concrete comprises desulfurized gypsum, slag powder, coal ash, cement, a foaming agent, a foam stabilizer, an alkali-activator, an early strength agent, water glass, a water reducer and polypropylene fibre. The desulfurized gypsum in the foam concrete is uncalcined desulfurized gypsum; by using the foam concrete, the desulfurized gypsum can be recycled, a great number of industrial wastes such as slag powder and coal ash canbe digested, and a favorable environmental benefit is achieved. In addition, the foam concrete provided by the invention has the excellent performances such as light weight, heat insulation, noise isolation and absorption, flame retardance, seismic resistance and energy adsorption, can be used for casting in situ and producing blocks and plates and is suitable for casting a roof heat insulating layer, a floor heating heat insulating layer, a light wall heat insulating building block, a road absorbent lined barrier and the like in situ.
Owner:TONGJI UNIV
Autoclaved aerated concrete building block and preparation method thereof
The invention discloses an autoclaved aerated concrete building block, which is prepared by adding water into 50 to 55 weight parts of ceramic polishing waste, 10 to 15 weight parts of fine sand, 20 to 24 weight parts of calcined lime, 10 to 20 weight parts of cement, 0.05 to 0.09 weight part of aluminum powder and 3 to 5 weight parts of gypsum. The invention also discloses a preparation method for the autoclaved aerated concrete building block, which comprises the production processes of raw material fetching, slurry preparation, proportioning and pouring, standing and curing in a hot chamber, blank cutting, grouping, autoclaved maintenance, finished product inspection, recycle of waste liquid, waste slag and waste products and the like. The obtained autoclaved aerated concrete building block has the characteristics of high forming speed, light weight, high strength, heat insulation, sound insulation, good fireproof performance, low elasticity, seismic resistance, convenient construction and the like. The preparation method realizes utilization of the ceramic polishing waste, reduces the discharge of wastes of the ceramic industry, and is favorable for protection of ecological environment.
Owner:周石镭 +3
Tuned mass damper for controlling tri-dimensional translation and horizontal torsion of building structure and manufacturing method thereof
InactiveCN101812879ARealize the function of multi-dimensional shock absorptionImprove vibration control effectShock proofingHorizontal axisEngineering
The invention relates to a tuned mass damper for controlling tri-dimensional translation and horizontal torsion of a building structure and a manufacturing method thereof, belonging to the technical field of structural engineering seismic resistance and shock absorption. The damper comprises two tuned mass blocks which move along the two horizontal axis directions of the building structure, horizontal viscous dampers connected with the tuned mass blocks, universal rolling spherical hinges arranged at the bottom of the tuned mass blocks, limit baffles connected with the horizontal viscous dampers, horizontal clapboards, torsion mass blocks, torsional levers, torsion shafts, torsion fixed shafts, torsional damper springs and vertical viscous dampers arranged at the bottom of the horizontal clapboards. The tuned mass damper for controlling tri-dimensional translation and horizontal torsion of a building structure can perform tuned energy dissipation shock absorption in the two horizontal directions, vertical direction and horizontal torsional direction of the structure.
Owner:BEIJING UNIV OF TECH
Small type of seismic shelter case
A small type of seismic shelter case, including an external layer of case of high strength, devised with a main entrance / exit opening and at least one secondary life escape exit, providing the space of containing human body inside; inside the case is fitted with a permeable inner layer of pad of strong seismic absorption and resistant to high temperature, and one safety belt to stabilize human body; and also devised with a storage box with various types of first aid item and rescue item; during occurrence of a strong earthquake, a shelter solicitor may enter the shelter case through the main entrance / exit and self stabilize by the safety belt. The said case can also prevent large rocks from directly falling inside, to reduce seismic hazard and extend the time of protecting the person inside it to wait for external rescue by upgrading the survival rate.
Owner:JU CHIEN PING +2
Self-Centering Braced Frame for Seismic Resistance in Buildings
An elongated tension-only or centering brace for a structural frame is provided where the brace is anchored at a first attachment point and to a second attachment point that is removed from the first attachment point. The elongated tension-only brace has one or more elastic restoring force elements that have effective lengths greater than the length of the tension only brace between the attachment points.
Owner:PRYOR STEVEN E
Ultralow frequency vibration isolator based on parallel connection of positive stiffness spring and negative stiffness spring
InactiveCN102619916AWith ultra-low frequency zero Hz vibration isolation performanceGuaranteed vibration isolation performanceShock absorbersDynamic stiffnessVibration attenuation
The invention discloses an ultralow frequency vibration isolator based on parallel connection of a positive stiffness spring and a negative stiffness spring, comprising a guide post, a sheath cover, a sliding block, a negative stiffness spring, a lower cover, a guide seat, a ball and a main spring. According to the invention, the main spring (a positive stiffness spring) is connected with the negative stiffness spring in parallel, thus a vibration damper can have the characteristics of high static stiffness and low dynamic stiffness, and zero-hertz ultralow frequency vibration isolation is realized; connection of a screw thread pair is adjusted, thus a stiffness curve of a vibration isolator is adjusted according to vibration isolation quality, and vibration isolation performance can be adjustable; and rolling friction is realized by adopting balls, thus frictional resistance is reduced. The ultralow frequency vibration isolator disclosed by the invention can be used as one component and is applicable to an environment under vibrational excitation, especially an environment under low frequency vibrational excitation, such as a vehicle seat, a suspension, precise instrument vibration isolation as well as vibration attenuation and seismic resistance.
Owner:JILIN UNIV
Anti-seismic measure and construction method of a high earth-rock dam
ActiveCN102261053ASmall sizeImprove skid resistanceEarth-fill damsRock-fill damsRockfill materialEarthquake resistant structures
The invention discloses an aseismatic structure of a high earth-rock dam and a construction method thereof, and an aseismatic structure is constituted by steel bars, geogrids, stainless steel meshes, precast concrete anchoring sections and geogrid wrapping sections. In rockfill in an upstream dam shell and a downstream dam shell within the range from the dam top to 1 / 5-1 / 4 of the height of the dam, a layer of the steel bars is laid every three layers of the rockfill according to the number of the compacted layers of the rockfill material, asphalt is further top-poured for performing anti-rusting treatment, one end of each steel bar is fixedly connected with the precast concrete anchoring section and the other end of each steel bar is hinged with the stainless steel mesh on the dam surface; and the geogrid is laid on the rockfill in each layer after compaction, and each geogrid is reserved on the dam surface for being turned and rolled onto the rockfill of the upper layer after roller compaction for forming the geogrid wrapping section; and the steel bars on the top surface of a core wall penetrate through the whole rockfill for connecting the stainless steel meshes on the upstream dam surface and the downstream dam surface. The aseismatic structure of the high earth-rock dam absorbs the advantages of flexible material and rigid material in the aseismatic aspect, the aseismatic performance is good, the construction is convenient, the construction progress is not affected, the size of a dam body is not increased and the aseismatic structure of the high earth-rock dam is economic and practical.
Owner:HOHAI UNIV
Shield synchronous grouting slurry
The invention belongs to novel materials in tunnel construction, in particular to shield synchronous grouting slurry capable of effectively controlling stratum displacement caused by shield construction and tunnel floating after escaping from the shield tail. The properties of the novel shield synchronous grouting slurry material relate to the control of stratum settlement caused by shield construction, the tunnel floating after escaping from the shield tail, and the long-term stability of the tunnel. The invention aims at overcoming the shortcoming in condensation time of conventional single-fluid activity and inertia material, mainly adopts yellow sand, lime putty and fly ash, and adds proper amount of additives to prepare the high-quality synchronous grouting material with high density, high early strength, small shrinkage deformation, good fluidity, good filling property, good stability, seismic resistance and no liquefaction. By the application of the synchronous grouting slurry in engineering test, the invention effectively controls the ground settlement and the tunnel floating after escaping from the shield tail, simultaneously excellent performance and construction effect of the synchronous grouting material obtain general consent from the building side and the construction side, and the synchronous grouting slurry has practicality and promotion value.
Owner:SHANGHAI URBAN CONSTRUCTION MUNICIPAL ENGINEERING (GROUP) CO LTD
Detection method and equipment for seismic performance of anti-seismic support hanger
ActiveCN104122057ATo achieve the purpose of early verificationConvenient detection workVibration testingEngineeringDamage effects
The invention discloses a detection method and equipment for seismic performance of an anti-seismic support hanger. The detection method includes steps that exerting load to a support hanger group to be detected after setting a load exerting stop condition, after stopping loading according to the stop condition of said step, recording and outputting the loading displacement information of the support hanger group to be detected. According to the detection method for the seismic performance of the anti-seismic support hanger, load is exerted to the support hanger group to enable the support hanger group to bear alternating stress impact in short time to simulate the damage effect of an earthquake to the support hanger so as to realize the purpose of verifying in advance. The detection equipment for the seismic performance of the anti-seismic support hanger is convenient and quick to detect and capable of suitable for various test situations.
Owner:SHENZHEN UNICORN TECH
Two-storey modular villa building and construction method thereof
ActiveCN102587693ASimple installation and constructionNo pollution in constructionBuilding material handlingDwelling buildingSeismic resistanceGable
Disclosed is a two-storey modular villa building and a construction method thereof. The villa building comprises a foundation, structural upright columns, a gable wall, longitudinal walls, floors and a roof. The structural upright columns are connected with the foundation, the gable wall and the longitudinal walls are connected with the structural upright columns, the floors and the roof are connected with the gable wall and the longitudinal walls, the gable wall comprises a first-storey gable wall and a second-storey gable wall, modular square plate walls are pieced together to form the first-storey gable wall, modular square plate walls and modular triangular plate walls are pieced together to form the second-storey gable wall, each longitudinal wall comprises a first-storey longitudinal wall and a second-storey longitudinal wall, modular square plate walls are pieced together to form the first-storey longitudinal walls and the second-storey longitudinal walls, each modular square plate wall comprises a square external inorganic plate, a square internal inorganic plate and vertical inorganic plate strips parallelly distributed between the square external inorganic plate and the square internal inorganic plate. The modular square plate walls are pieced together to form the first-storey walls and the second storey walls of the villa building, the first-storey walls and the second-storey walls are connected with the floors, so that a firm integral frame is formed and has quite high seismic resistance, and the integral weight of the villa building is greatly reduced.
Owner:沈汉杰
Multifunctional rotating life-saving device
InactiveCN102140858ASo as not to damageNot harmedLife-savingProtective buildings/sheltersFree rotationEngineering
The invention relates to a multifunctional rotating life-saving device. The multifunctional rotating life-saving device enables people and articles which are positioned in the multifunctional rotating life-saving device to all keep in an upright state forever without being injured by seism and collision through the free rotation of a cube shell and a spherical rotating inner shell and is used in the fields of seismic resistance, collision resistance of transportation means, and the like and for manufacturing a large-size seismic-resistant life-saving rockerie, a seismic-resistant life-saving bed, a seismic-resistant life-saving table, seismic-resistant life-saving student desks and chairs, a seismic-resistant life-saving TV cabinet, a seismic-resistant life-saving safety box, a seismic-resistant life-saving anti-theft door, a vertically lifting seismic-resistant life-saving elevator, a seismic-resistant life-saving bathtub, a seismic-resistant life-saving closestool, a high-grade winerotating winebottle, an underground mine seismic-resistant life-saving system, a marine perils preventing life-saving ship, a collision-resistant life-saving automobile, a life-saving plane, an alienspacecraft, a movable combined seismic-resistant life-saving building, a multifunctional rotating seismic-resistant cabinet, a multifunctional rotating seismic-resistant filing cabinet, a multifunctional rotating seismic-resistant wardrobe, a high-seismic-resistant rotating tumbler building, and the like. The multifunctional rotating life-saving device and related products thereof are suitable for each family and unit.
Owner:邹海
Siliceous heat-insulation composite material for wall
The invention relates to a siliceous heat-insulation composite material for a wall, which comprises base materials and water. The base materials mainly comprise closed-cell expanded perlite, cement, building gypsum, inorganic mineral substance fibers, high-viscosity attapulgite clay, redispersible rubber powder, hydroxypropyl methyl cellulose auxiliaries and a water repellent, wherein the inorganic mineral substance fibers comprise alumina silicate fibers, brucite fibers, mineral cotton fibers and the like, and when the material is used, the weight ratio of the base materials to the water is 1:1.2-1.3. The material as an amorphous powdery heat-insulation material is excellent in energy conservation, heat insulation, sound absorption, flame retardance reaching level A1, fireproofing, seismic resistance, crack control, flexibility and weatherability, does not chemically react with the wall, is high in strength and ageing resistance, avoids deformation, crack, hollowing, shedding and is the same as the wall in service life in use. The material is green, environment-friendly and non-toxic, is applicable to heat insulation of an inner wall and an outer wall made of various wall base materials, a splitting wall and heat-insulation energy-saving projects such as roofs, basements, garages, stairs, corridors, fire-fighting accesses and the like.
Owner:建平县德鑫外墙保温材料有限责任公司
Energy dissipating and damping type multi-ribbed composite wallboard and manufacturing method thereof
InactiveCN102108752ANo damageAvoid damageConstruction materialCeramic shaping apparatusBrickReinforced concrete
The invention discloses an energy dissipating and damping type multi-ribbed composite wallboard and a manufacturing method thereof, and relates to an energy-consumption wallboard which is applied to seismic fortification areas or building structures with higher requirement on seismic fortification. The composite wallboard comprises infilled bricks, reinforced concrete ribbed beams and reinforced concrete ribbed columns, wherein the reinforced concrete ribbed beams and the reinforced concrete ribbed columns form a reinforced concrete grid; the top surfaces and bottom surfaces of the infilled bricks are connected with the reinforced concrete ribbed beams in the reinforced concrete grid through concave-convex grooves and tongues, and a layer of colloidal graphite is formed therebetween; and viscous-elastic materials are arranged between the two side faces of the infilled bricks and the reinforced concrete ribbed columns. The manufacturing method comprises the following steps of: binding steel bars of the reinforced concrete grid, manufacturing templates according to groove forms, and pouring concrete for curing; respectively arranging a graphite lubricating layer and a viscous-elastic material cushion on the inner surface of the grid; and pouring the infilled bricks and curing. The invention solves the problem that the infilled bricks are cracked under small seism, so that the seismic resistance of the multi-ribbed wall is enhanced.
Owner:BEIJING JIAOTONG UNIV
Magnetic induction current sensor for electric vehicle controller
InactiveCN102004179AImprove linearityReduce permeabilityCurrent/voltage measurementVoltage/current isolationCurrent sensorLinearity
The invention relates to a magnetic induction current sensor for an electric vehicle controller, wherein a closed magnetic circuit is formed by a magnetic sensor, at least two magnetic ring sections are comprised, the magnetic sensor is arranged in a magnetic gap between the two magnetic ring sections, and an external lead wire passes through the closed magnetic circuit formed by the magnetic ring sections and the magnetic sensor. The invention provides the magnetic induction current sensor, which has the advantages of lower material cost, lower manufacturing requirements, better seismic resistance, better linearity and higher precision, and is more convenient to install and easier to regulate.
Owner:TIANJIN SANTROLL ELECTRIC SCI & TECH
Production process of enamel steel plate
The invention provides a production process of an enamel steel plate, comprising the steps of forming, pretreating, ground coat spraying, drying, furnace burning, over glaze spraying, drying, furnace burning and back surface underboarding. The enamel steel plate has the advantages of bright color, even glaze distribution, seismic resistance, noise reduction and long service life, and is safe and environmental-friendly, and can be applied in the industries such as art murals, household enamel products, industries, buildings and the like. The enamel steel plate in the invention is a compound material which is formed by the steps that a high quality steel plate as a substrate is processed by a static dry method and then is burnt with inorganic nonmetallic material at high temperature so that tight chemical bonds are between the high quality steel plate and the inorganic nonmetallic material generate, and the enamel steel plate is a perfect combination of metals and inorganic materials. The enamel steel plate has flexibility of a steel plate substrate and also has the characteristics of acid-base resistance, endurance, non-combustion, safety, environmental protection and the like of an inorganic enamel layer. The enamel steel plate in the invention is static-free and is easy to clean, the enamel surface is fine and smooth, shakeproof, compression resistant and noise resistant and has small possibility of dust accumulation, the service life is long, and the enamel steel plate does not need to be maintained for 50 years under regular atmospheric environment.
Owner:洪立业
Energy-saving cast-in-place hollow floor
InactiveCN102003010AMaintain integrityMaintain aestheticsFloorsForms/shuttering/falseworksCrack resistanceEngineering
The invention relates to an energy-saving cast-in-place hollow floor, which comprises thin-wall box bodies, a rib beam between the box bodies and an upper flange plate, wherein the upper flange plate contains an electric heating tube, and an electric heater and heat retention liquid are arranged in the electric heating tube; the top surface of the thin-wall box body is provided with at least one groove, the lateral surface of the thin-wall box body is provided with a closed hole, the closed holes of the adjacent box bodies are connected through a junction pipe, the lower end of the hole wall is connected with the bottom surface and closed, and the upper end of the hole wall is communicated with the top surface to form a hole; and the inclined plane and the bottom surface of the box bodies form an included angle of 100 to 165 degrees, and the side length of the inclined plane is more than 20 millimeters. Sunken closed holes are reserved on the lateral surfaces of the box bodies, the closed holes are opened before casting and the junction pipe can pass through the open closed holes to form an interconnected through heat energy blowing passage, and grooves for laying heating pipes are reserved on the top surfaces of the thin-wall box bodies to form a floor energy supply system. The floor adopting the thin-wall box bodies has the advantages of light weight, high hardness, reasonable structure, energy conservation, environment friendliness, cracking resistance and seismic resistance, and also can solve the heating problem by using the box bodies to transfer the heat energy.
Owner:王本淼
Self-resetting multidimensional damping pipe pile group foundation and construction method
ActiveCN106351217AImprove shock absorptionTo achieve the purpose of vertical shock absorptionBulkheads/pilesHigh strength concreteReciprocating motion
The invention discloses a self-resetting multidimensional damping pipe pile group foundation and a construction method, and belongs to the technical field of building seismic resistance. The foundation comprises a bearing platform, a PHC (prestressed high strength concrete) pipe pile, damping supports and a damping ground anchor, wherein the damping supports are connected between peripheral foundation piles and the bearing platform, and each damping support comprises an upper seal plate, a lower seal plate, a soft steel core rubber pad, radial reset springs, an outer sleeve and an inner sleeve and extends into a groove in the bottom of the bearing platform, and the bottom of each damping support is arranged at the top of the corresponding pile through the corresponding inner sleeve in a sleeving manner for fixing; the damping ground anchor below a central pipe pile comprises a shearing damper and anchor rods, the shearing damper comprises vertical reset springs, soft steel clamps and steel clamping grooves, the ground anchor is used for penetrating into the soil layer at a pile end of the central pipe pile, and the upper end of the ground anchor is anchored on the top surface of the bearing platform through a steel pulling cable. By means of the foundation and the construction method, vibration energy during reciprocating motion of seism is effectively absorbed, the multidimensional damping effect of the pile group foundation is realized, pile-bearing platform joints with ductile energy consumption capacity are formed, and the problem that pipe pile heads are prone to seismic damage under the action of strong seism is solved.
Owner:TAIYUAN UNIV OF TECH
Multi-dimensional collision energy consumption mass pendulum damper
ActiveCN102936926AReduce vibration responseSolve the problem of structural earthquake resistance and wind resistanceShock proofingEnergy absorptionEngineering
The invention discloses a multi-dimensional collision energy consumption mass pendulum damper which consists of a mass ball, a steel cable, a metal cylinder and a viscose elastic material layer, wherein the metal cylinder is an inverted cylinder opening vertically downward; the mass ball, the steel cable and the viscose elastic material layer are all located in the metal cylinder; the mass ball and the steel cable are located in the middle of the metal cylinder; the upper end of the steel cable is fixedly connected with a cylinder bottom plate of the metal cylinder; the lower end of the steel cable is fixedly connected with the mass ball; the mass ball is suspended in the metal cylinder; the viscose elastic material layer is attached to the inner wall of the metal cylinder; and the viscose elastic material layer is arranged in a position capable of enabling collision with the mass ball when the mass ball swings in the metal cylinder so as to realize energy absorption, energy consumption and shock absorption. The damper disclosed by the invention can reduce the vibration reaction of the structure and solve the problem of the structure in seismic resistance and wind resistance.
Owner:ELECTRIC POWER RES INST OF GUANGDONG POWER GRID +1
Semi-active variable-stiffness energy dissipation and seismic mitigation control anchor bolt
ActiveCN103603351AImprove seismic performanceEnsure safety and stabilityAnchoring boltsBulkheads/pilesStructural deformationHydraulic cylinder
The invention discloses a semi-active variable-stiffness energy dissipation and seismic mitigation control anchor bolt. The anchor bolt consists of a controller (1), a communicating line (2), a sensor (3), a variable-stiffness control device (12), a sleeve (20), a hollow anchor pipe (5), an anchor gear (10), an anchoring spring (11) and a support structure (4), wherein the variable-stiffness control device (12) consists of a hydraulic cylinder (13), a dual-striking piston (14), oil (16), a bypass pipeline (17), an electro-hydraulic servo valve (18), a stiffness spring (19a), a stiffness spring (19b), and a support box (21) and a base plate (22) connected through a bolt (23). According to the semi-active variable-stiffness energy dissipation and seismic mitigation control anchor bolt, the unrecoverable problems of excessive deformation of an anchoring and shotcreting support structure, unavailable self-adjustment of the support structure, even damages and the like caused by seismic actions are solved, and the seismic resistance of the anchoring and shotcreting support structure and the safety stability of a support body are improved.
Owner:LANZHOU UNIVERSITY OF TECHNOLOGY
Beam-column connector and forming method, building frame structure and installation method
InactiveCN102277904AImprove installation efficiencyReduce force differenceBuilding material handlingEngineeringSeismic resistance
The invention discloses a beam and column connecting member which comprises an integrally-formed beam and column connecting member body, upright splicing heads and a horizontal support joint, wherein the beam and column connecting member is formed through casting; and a building frame structure comprises the beam and column connecting member, an upright spliced and fixed with the upright splicinghead, and a beam supported and fixed with the horizontal support joint. An installing method comprises the steps of: installing the upright spliced and fixed with the lower upright splicing head, installing the beam and column connecting member, and installing the beam. The invention has the advantages of greatly reducing connecting links of fastening connection or welding of bolts and the like, greatly reducing defects of poor stress and weak connection of connecting positions, caused when stress is excessively concentrated on beams and column or connecting positions among the beams, therebygreatly increasing installing efficiency and seismic resistance function, service life and use safety of a building frame structure. The beam and column connecting member can be massively pre-produced in a standardized manner.
Owner:杨东佐
Energy-dissipation and seismic-mitigation oblique prestress shear wall structural system suitable for prefabrication and assembly construction
InactiveCN106639037AReduce lossesGive full play to the characteristics of energy consumptionWallsProtective buildings/sheltersTurn anglePre stress
The invention relates to the field of building structure seismic resistance and energy-dissipation seismic-mitigation control, in particular to an energy-dissipation and seismic-mitigation oblique prestress shear wall structural system suitable for prefabrication and assembly construction. The structural system includes a prefabricated shear wall, a prestressed inhaul cable, a prefabricated frame column, turning angle constraint connection pieces and an energy-dissipation component; corrugated hoses are embedded in the prefabricated shear wall and internally provided with the prestressed inhaul cable, the four corners of the prefabricated shear wall are provided with the turning angle constraint connection pieces, and the turning angle constraint connection pieces are connected with the energy-dissipation component. The structural system has the advantages that the overall deformation of an upper wall body and the overall deformation of a lower wall body are consistent, a whole control structure is laterally displaced, at the same time, the shear wall structure has a certain self-resetting ability, the overall deformation helps energy-dissipation steel plates give full play to energy dissipations characteristics, a single weak link does not appear, the assembly efficiency of the overall structure is improved, site construction is convenient to achieve, the construction period is effectively shortened, and the cost is saved.
Owner:QINGDAO TECHNOLOGICAL UNIVERSITY
Self-resetting multidirectional limiting energy-dissipation anti-seismic check block structure
PendingCN110485263ADissipate seismic energyGuaranteed vertical deformationBridge structural detailsEngineeringSteel frame
The invention relates to the technical field of bridge seismic resistance, in particular to a self-resetting multi-directional limiting energy-dissipation anti-seismic check block structure which comprises a stop block, wherein the bottom of the stop block is fixedly connected with the top edge of a bent cap; a steel frame which comprises a steel plate, wherein the steel plate is of an L-shaped structure composed of a transverse plate arranged at the top of the stop block and a vertical plate arranged at the outer end of the bottom of the transverse plate, a damping spring is arranged betweenthe vertical plate and the outer side wall of the stop block, and the inner end of the transverse plate is fixedly connected with the side face of a beam body; and a limiting stopper which is arrangedbetween the stop block and the beam body, wherein the limiting stopper comprises a first limiting stopper support fixed to the inner side wall of the stop block and a second limiting stopper supportfixed to the outer side of the beam body, and a limiting stopper elastic belt is arranged between the first limiting stopper support and the second limiting stopper support in a sleeved mode. Relativelarge displacement of the bridge body and the bent cap in multiple directions in an earthquake can be effectively limited, the support is prevented from being damaged, and beam falling and earthquakedamage are prevented.
Owner:NANCHANG UNIV
Concrete composite shear wall
InactiveCN102444224AWith double anti-seismic defense lineImprove coordinationWallsShock proofingSeismic resistanceMetal
The invention discloses a concrete composite shear wall, which includes a wall body and side columns, wherein the wall body is fixedly connected with the side columns. The wall body comprises a binding bar array and double-layer metal plates; interlayer is formed between the double-layer metal plates; concrete wallboards are arranged in the interlayer, the binding bar array penetrates the double-layer metal plates, and the concrete wallboards are tightly fixed inside the double-layer metal plates through the binding bar array; the binding bar array is distributed in block form or in quincuncial form; the side columns are steel pipe concrete side columns formed by steel pipes and concrete columns in the steel pipes; the steel pipes of the steel pipe concrete side columns are welded and fixed with the double-layer metal plates. The concrete composite shear wall has high bearing capacity, excellent seismic resistance, high ductility, reasonable stress and the like, thereby being suitable for high level and super high level core tube shear walls.
Owner:SOUTH CHINA UNIV OF TECH
High-strength hollow brick and preparation method thereof
ActiveCN104291788ASave resourcesStrong water absorptionCeramic materials productionClaywaresEnvironmental resistanceEcological environment
The invention discloses a high-strength hollow brick, consisting of the following raw materials in parts by weight: 20-35 parts of construction waste, 10-20 parts of purple sand shale, 40-50 parts of coal gangue, 30-35 parts of phosphogypsum and 10-15 parts of water, the hollow brick is obtained by crushing, sealed ageing, blank making, drying and sintering, and the obtained hollow brick is strong in water absorption, good in fire prevention and heat preservation performances, high in compressive strength, excellent in comprehensive performance, meets the national standards, has wear resistance and seismic resistance, can be directly carried and stacked and is high in yield; the effects of energy conservation and emission reduction are achieved, thereby preventing environmental pollution and protecting the ecological environment; moreover, the high-strength hollow brick is simple in production process, convenient to make, short in production period, low in production cost and conducive to industrial mass production.
Owner:李文康
Method for firing underglazed color crack ceramic at high temperature
The invention discloses a method for firing an underglazed color crack ceramic at a high temperature, and belongs to the technical field of ceramic manufacturing methods. The method is technically characterized by comprising the steps as follows: (1), a ceramic clay body is manufactured and dried for spare; (2), the dried ceramic clay body is immersed in high-temperature transparent feldspar glaze paste for 3-8 seconds, and taken out and dried for spare; (3), the glaze-immersed and dried ceramic clay body is placed in a kiln for low temperature firing; (4), a ceramic semi-finished product is taken out and subjected to still standing for 1-3 days at a normal temperature, and cracks are formed in an glaze layer of the surface of the ceramic semi-finished product; (5), the ceramic semi-finished product with the cracks is immersed in colored glaze slurry, the immersion time is 3-8 seconds, and the ceramic semi-finished product is taken out and dried for spare; and (6), the secondarily glaze-immersed and dried ceramic semi-finished product is placed in the kiln for high-temperature firing. The method aims to manufacture the underglazed color crack ceramic with the cracks and good seismic resistance and thermal stability, and is used for manufacturing ceramics.
Owner:GUANGDONG JIYU PORCELAIN CORP
Assembled shear wall with corner and assembled construction method thereof
The invention relates to an assembled shear wall with a corner and an assembled construction method thereof, and belongs to the technical field of assembled buildings. The wall comprises a straight section demoulding free concrete template, a PCF board outside the corner, an inner side template of the corner, an end edge banding template and a fixing device for clamping the PCF board outside the corner, the inner side template of the corner and the end edge banding template; the demoulding free concrete template comprises concrete boards on the inner side and outer side and pulling rods uniformly distributed between the two concrete boards; the fixing device comprises profile steels and a pulling bar, and the profile steels are symmetrically arranged between the PCF board outside the corner and the inner side template of the corner. The wall not only has the advantages of the cast-in-situ structure of being good in integrity, good in seismic resistance, and not prone to cracks, but also has the advantages of assembled buildings of being capable of saving on-site labor, clean and neat in construction site, capable of shortening the construction period and the like.
Owner:ZHONGQINGDA PREFABTED BUILDING CO LTD
Foam filling body for coal mine goaf filling and preparation filling method of foam filling body
The invention provides a foam filling body for coal mine goaf filling and a preparation filling method of the foam filling body and belongs to the technical field of coal mine goaf filling and underground construction engineering. The foam filling body comprises the following ingredients in parts by weight: 60 to 70 parts of coal ash, 20 to 40 parts of cement, 20 to 45 parts of water, 0.2 to 0.6 parts of water reducing agents, 0.4 to 1.6 parts of coagulation accelerators and 0 to 20 parts of active agents, and the volume percentage ratio of foam to gelling slurry is 100-250 percent. The gelling slurry solidification time of the filling body is about 3 to 4 days, the single-axis stress intensity is 0.5 to 1.7MPa after 28 days, the apparent density is 650 to 940kg / m<3>, the pumpable time is 11 hours, and the heat conductivity is 0.255 to 0.376 W / (m.k). The foaling filling body can be used for the coal mine goaf filling and has the beneficial effects that the coal ash consumption of the foam filing body is obviously increased, the preparation is simple, the cost is lower, the functions of light weight, cracking resistance, heat insulation, seismic resistance and the like are realized, the on-site application prospects is wide, and obvious economic benefits are realized.
Owner:徐州中矿岩土技术股份有限公司
Assembled steel structure building system and construction method thereof
The invention provides an assembled steel structure building system and a construction method thereof. The assembled steel structure building system comprises a steel structure framework system, an assembled and integrated floor system, an assembled outer wall system and an assembled inner wall system; the steel structure framework system comprises double layers of steel plate concrete combined shear wall, steel tube concrete pillars, H-shaped steel beams and connection joints. The steel beams in the steel framework system serves as supports of the assembled and integrated floor system, and the assembled and integrated floor system comprises a precast concrete bottom plate, a cast-in-situ concrete super-position layer and an overhead floor layer located on the cast-in-situ concrete layer. The assembled outer wall system comprises a heat preservation and decoration integrated plate system, a waterproof interface layer and a base wall. According to the assembled steel structure building system, the design concept of separating a supporting body from a filling body is adopted, a large-span space capable of being divided flexibly can be provided, and the assembled steel structure building system and the construction method thereof have the advantages of being high in construction speed, reliable in quality and good in anti-seismic property.
Owner:SHANGHAI IRON & STEEL TECHN INST
Sleeve confined buckling-restrained brace
InactiveCN102912884AAvoid destructionImprove energy consumptionShock proofingBuckling-restrained braceSeismic resistance
The invention relates to a sleeve confined buckling-restrained brace. The brace comprises an energy dissipation steel tube, an inner isolation thin-wall steel tube, an outer isolation thin-wall steel tube, an outer confined steel tube, inner confined concrete, outer confined concrete, end plates, strengthening steel tubes, installation plates and strengthening ribs. The inner isolation thin-wall steel tube, the energy dissipation steel tube, the outer isolation thin-wall steel tube and the outer confined steel tube are arranged successively from inside to outside and have an identical center; the outer confined concrete is poured between the outer isolation thin-wall steel tube and the outer confined steel tube; the inner confined concrete is poured in the inner isolation thin-wall steel tube, and the strengthening steel tubes are arranged at two ends of the energy dissipation steel tube respectively; two ends of the energy dissipation steel tube and the strengthening steel tubes are connected with the installation plates, the connection is strengthened by the strengthening ribs, and screw holes are arranged in the installation plates. According to the sleeve confined buckling-restrained brace, an effective isolation mode is used, so that the confined concrete is prevented from being destroyed, and the energy dissipation capability is improved apparently. The sleeve confined buckling-restrained brace has the advantages of being high in energy dissipation capability, simple to process, convenient to mount and the like, and has good seismic resistance, ductility and hysteretic energy dissipation capabilities.
Owner:SHENYANG JIANZHU UNIVERSITY
Prefabricated wall panel and connecting structure and construction method thereof
The invention relates to a prefabricated wall panel and a connecting structure and a construction method thereof. The prefabricated wall panel comprises a wall panel die block, connecting steel bars are pre-embedded in the upper and lower end surfaces of the wall panel die block, expanded feet are fixed at the ends, extending out of the wall panel die block, of the connecting steel bars, and the sizes of the expanded feet are greater than the outer diameters of the connecting steel bars. The prefabricated wall panels, adjacent to each another in the horizontal direction, of the multiple prefabricated wall panels are spliced to form to be in the shape of a line, T, L or cross, and vertical post-pouring belts are formed at the joints of the prefabricated wall panels. The construction methodcomprises the steps that lower prefabricated wall panels are pre-installed, the lower precast wall panels are installed, supported and located, so that horizontal post-pouring belt space is reserved between the upper and lower prefabricated wall panels; the connecting steel bars of the upper and lower prefabricated wall panels are connected with sleeves; and horizontal post-pouring concrete is poured, so that cement slurry flows into the sleeves. The prefabricated wall panel obtained by the construction method has good connecting integrity and high seismic resistance.
Owner:李藏柱
Features
- R&D
- Intellectual Property
- Life Sciences
- Materials
- Tech Scout
Why Patsnap Eureka
- Unparalleled Data Quality
- Higher Quality Content
- 60% Fewer Hallucinations
Social media
Patsnap Eureka Blog
Learn More Browse by: Latest US Patents, China's latest patents, Technical Efficacy Thesaurus, Application Domain, Technology Topic, Popular Technical Reports.
© 2025 PatSnap. All rights reserved.Legal|Privacy policy|Modern Slavery Act Transparency Statement|Sitemap|About US| Contact US: help@patsnap.com
