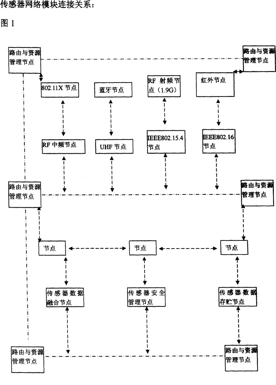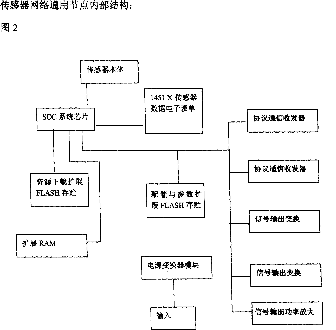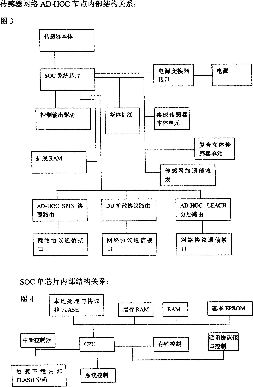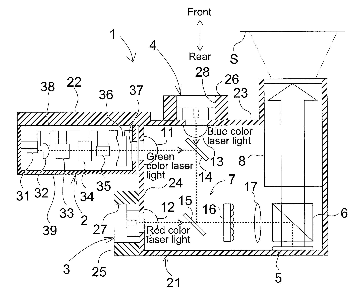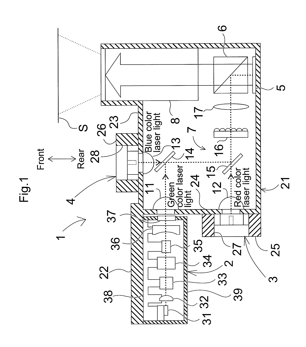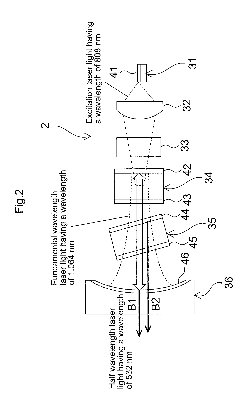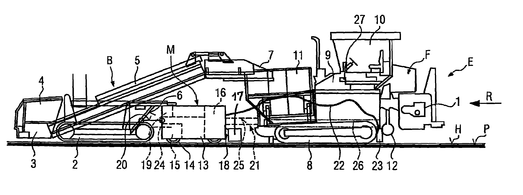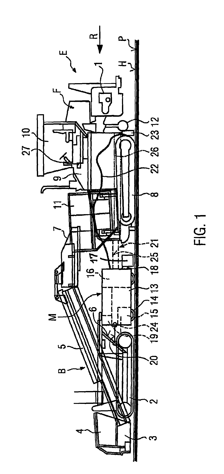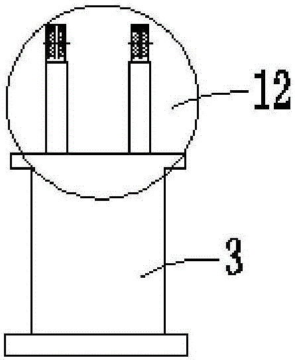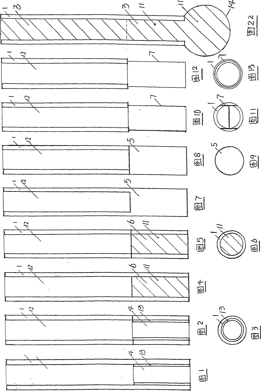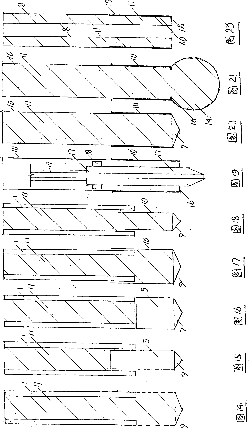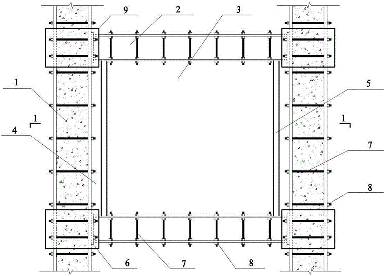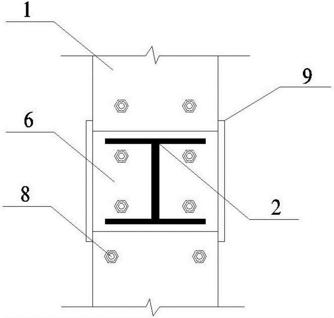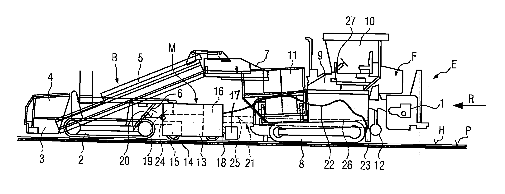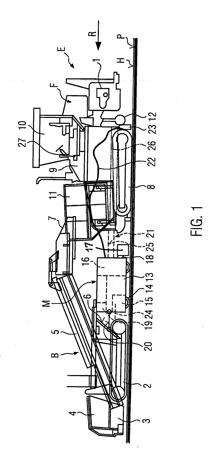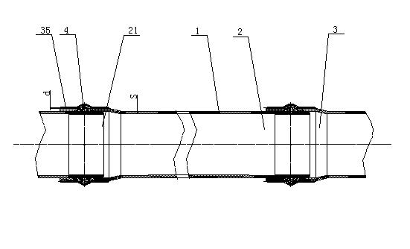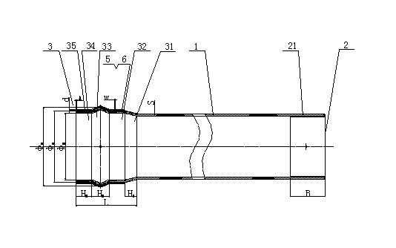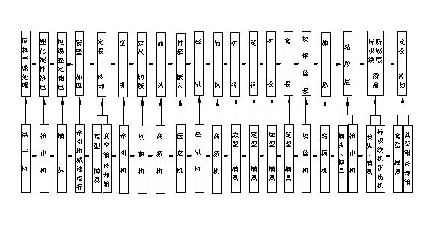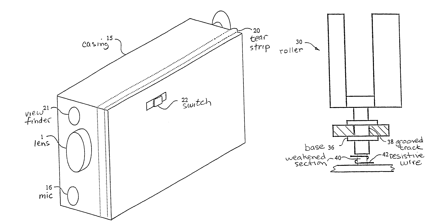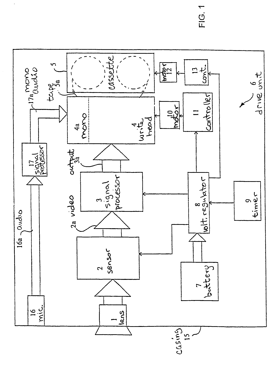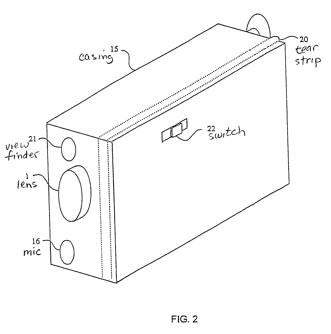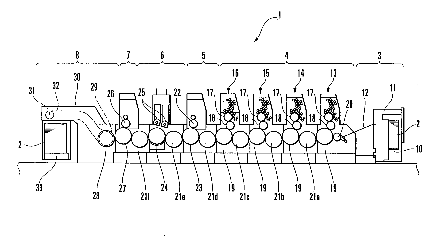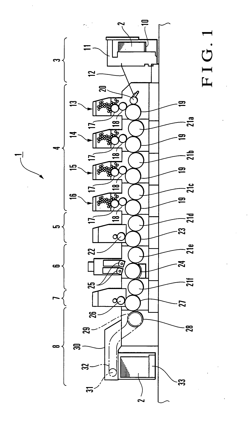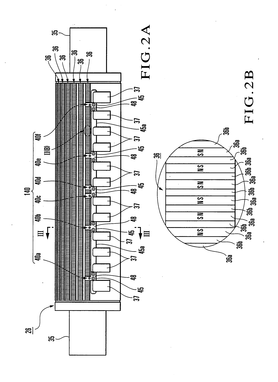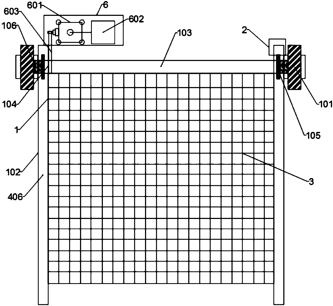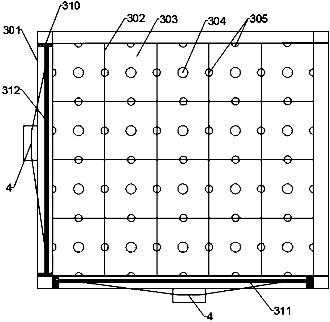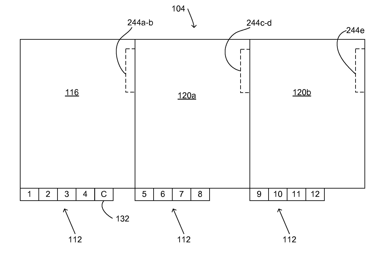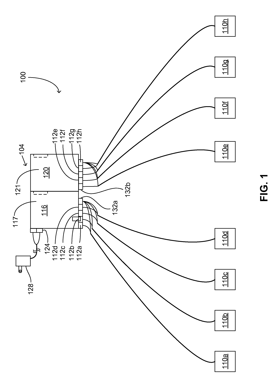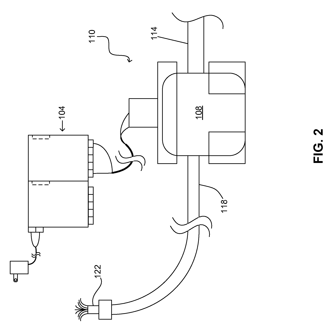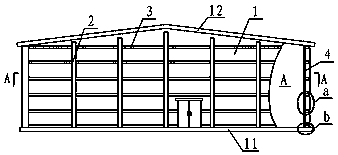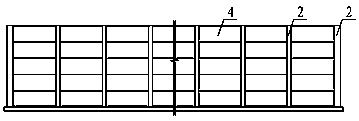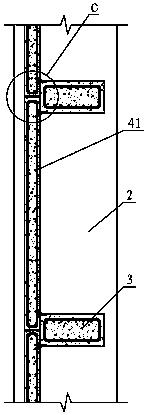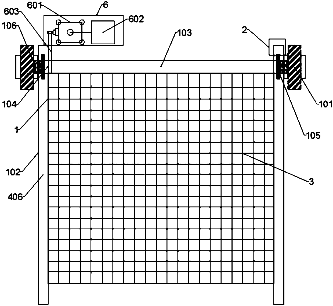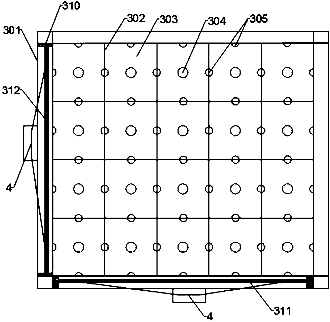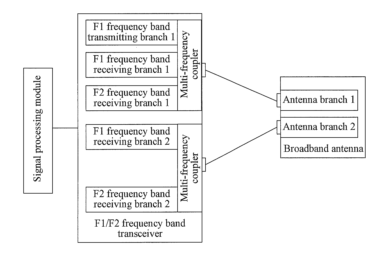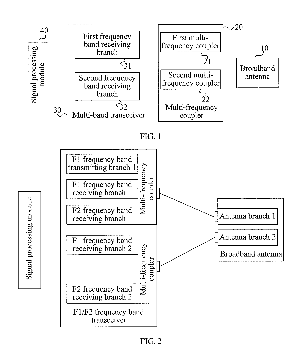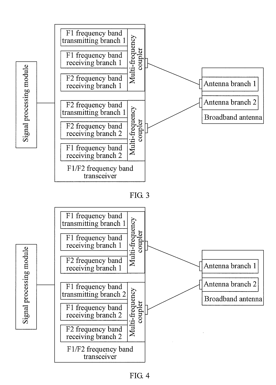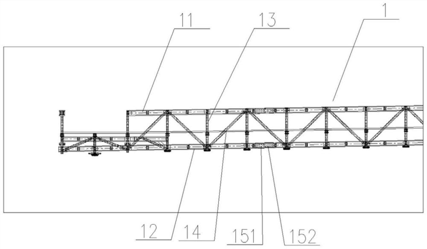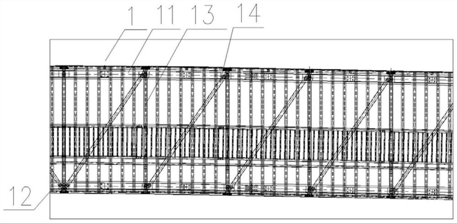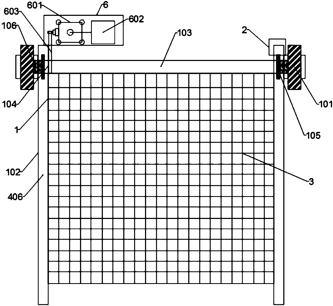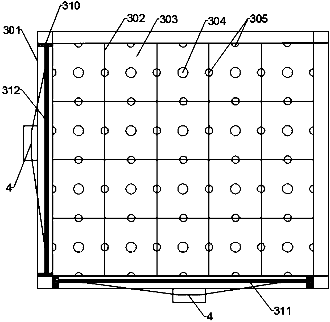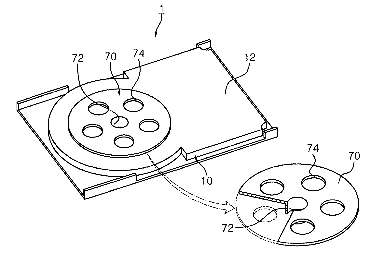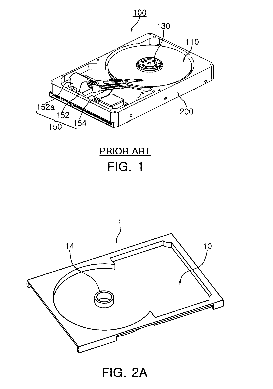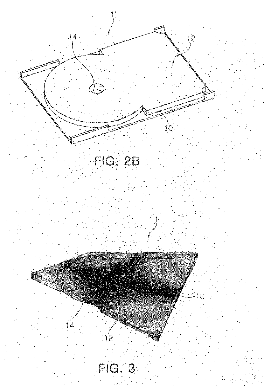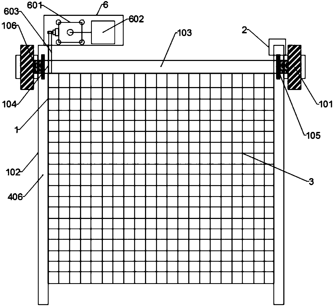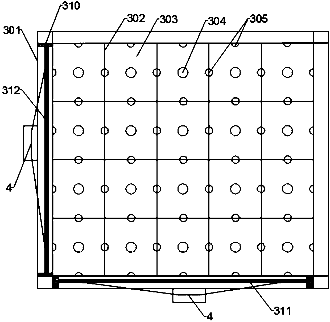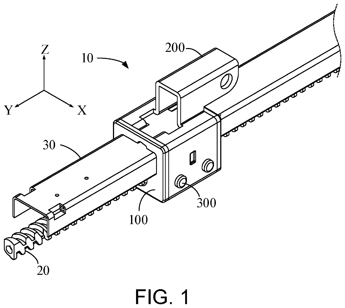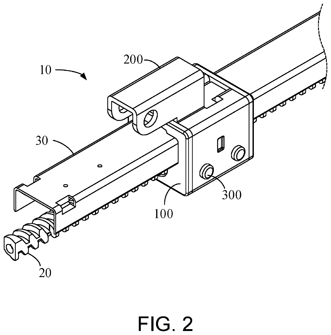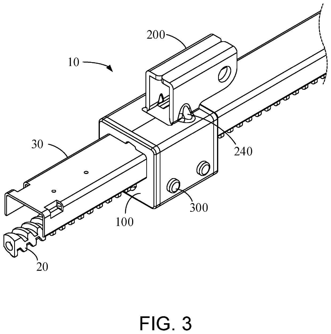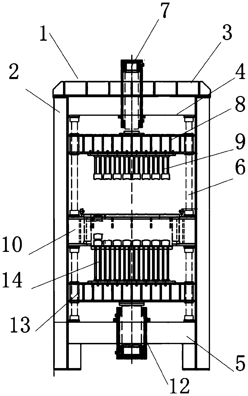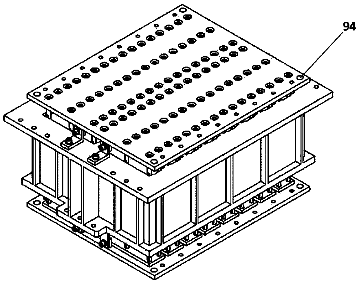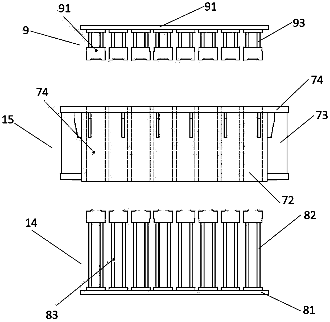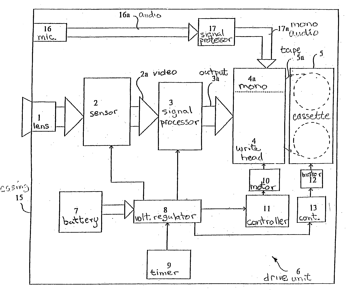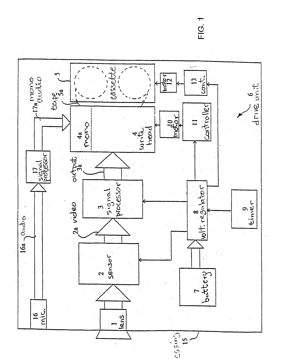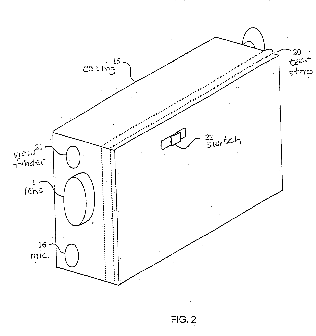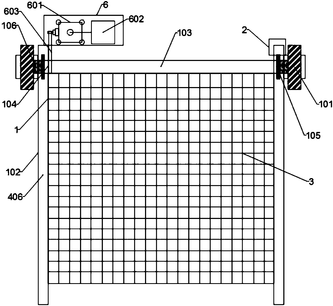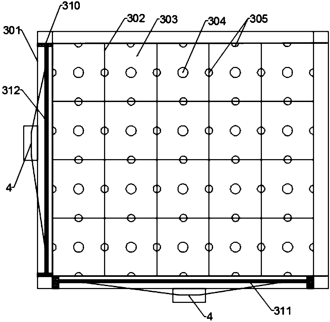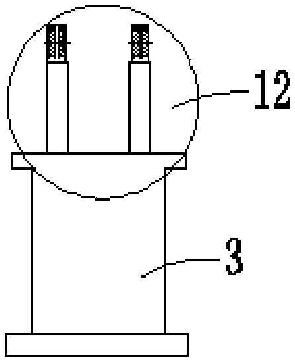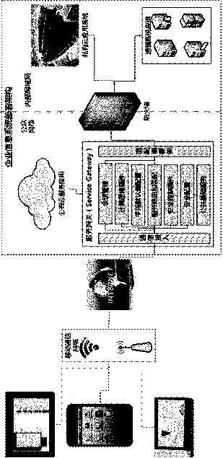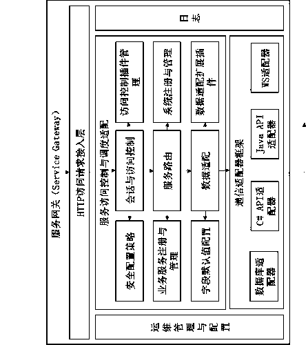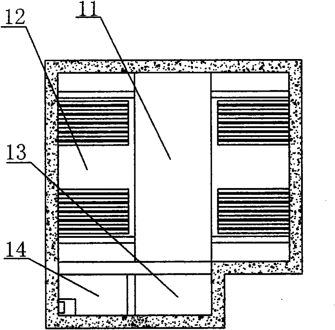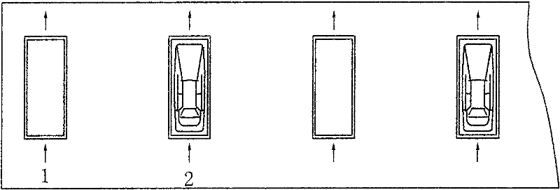Patents
Literature
37results about How to "Lower base cost" patented technology
Efficacy Topic
Property
Owner
Technical Advancement
Application Domain
Technology Topic
Technology Field Word
Patent Country/Region
Patent Type
Patent Status
Application Year
Inventor
Self-adapted sensor network of the network control platform based on the multi-protocol module structure
InactiveCN101018236AHigh cost performanceLower base costTransmission systemsTransmissionSelf maintenanceMicro structure
The related adaptive sensor network control system based on multiprotocol communication embedded module structure is self diagnosis, self maintenance and self management. The architecture merges the advanced network and micro-structure software technology, forms the 'micro-structure sensing and controlling integration' mode, belongs to new running mode, new networking mode, and new theory application, and enables the sensor network replace computer network in many fields hopefully.
Owner:刘恒春
Laser light source apparatus
InactiveUS20120044693A1Low adhesion temperatureImprove heat resistanceLaser detailsLighting support devicesHigh resistanceSilver paste
In order to reduce manufacturing cost of a base supporting a semiconductor laser, without deteriorating accuracy of mounting of the semiconductor laser, a mounting member is provided between the base supporting the semiconductor laser and the semiconductor laser; and the semiconductor laser and the base are fixedly attached with heat-cured silver paste. The silver paste has a lower curing temperature than an assurance temperature of the semiconductor laser, and a higher heat resistance than an operation temperature of the semiconductor laser. The mounting member is formed of a material having a higher heat resistance than the curing temperature of the silver paste.
Owner:PANASONIC CORP
Paving convoy
ActiveUS7572081B2Lower base costFair costTemporary pavingsRoads maintainenceBitumen emulsionRoad surface
A paving convoy for producing a bituminous cover layer including a self-propelled road paver and a paving material feeding assembly which is self-propelled and travels in front of the road paver. A paving material conveying device extends from the feeding assembly to the road paver. A spraying module including its own undercarriage and components for storing and deploying bitumen emulsion is provided between the feeding assembly and the road paver. The spraying module has a spraying bar facing the front end of the road paver. The spraying module is either coupled to the feeder assembly by a detachable towing connection or to the road paver by detachable pulling connection.
Owner:JOSEPH VOEGELE AG
Multi-pylon multi-span lifting cable crane
ActiveCN106276627ALower the altitudeControl altitudeBridge erection/assemblyCable carsTraction systemOverhead crane
The invention discloses a multi-pylon multi-span lifting cable crane. The crane comprises M pylons, N lifting spans connected to the M pylons sequentially, bearing cables, an overhead crane and lifting appliance assembly, traction systems, lifting systems and anchorage systems, wherein each pylon comprises a cable tower and a main tower arranged at the top of the cable tower, and a cable saddle structure for supporting the corresponding bearing cable is arranged at the top of the main tower; two ends of single bearing cable are used for being connected with the anchorage systems located on both banks; one lifting span is formed between every two adjacent pylons, and at least two lifting spans are connected to form a multi-pylon multi-span structure; the traction systems are used for pulling the single overhead crane and lifting appliance assembly to move between the adjacent lifting spans, and the lifting systems are used for lifting materials through the overhead crane and lifting appliance assembly; N and M are both natural numbers, M is larger than or equal to 3, and N is equal to the difference between M and 1. Therefore, multiple lifting spans are formed by arranging multiple pylons, and compared with the conventional double-pylon single-span lifting cable crane, the height of each pylon is reduced substantially and controlled effectively.
Owner:HUNAN ZHONGNAN BRIDGE INSTALLATION ENG +1
Construction method for large bearing capacity pile and pile foundation and inner hole deposition device
InactiveCN101191330APrevent water soaking, humidification and softening accidentsOvercoming the softening accident caused by immersion in water and humidificationBulkheads/pilesEngineeringThin walled
The invention belongs to the pile foundation field of civil engineering and the pile driving machinery field of the mechanical engineering. A hoop with great bearing capacity is provided with a soften-proof section and a thin wall sleeve (10); the construction method of the pile foundation is as follows: the pile is provided with a soften-proof section and a thin wall sleeve (10) and the measures of a device sinking a pile element or the lower end of a protective pipe or sinking a pressure bearing pole are adopted; a sinking device inside a hole has a hammer block suspender mechanism (19) consisting of a hydraulic pile pressing device, a pressure bearing pole device and a pile hammer striking device, a hydraulic hammer lifting mechanism of the pile hammer striking device, a hammer block elevation outside convex body mechanism (18) of the pile hammer striking device and a hollow hammer block mechanism of the pile hammer striking device. The invention has the advantages that: 1. the soften-proof section can avoid the humidification soften accident by the inundation of the supporting course; 2. because the thin wall sleeve (10) is arranged and the measure of using the sinking device inside the hole to sink the lower end is adopted, the tip of pile can be piled into the deep layer of a mantle of rock as the supporting course; 3. the cost of the pile foundation is greatly lowered; 4. the energy of the sinking device inside the hole piling into the deep layer of the mantle of rock is great, the structure is simple, the deadweight is reduced and the cost is low.
Owner:吕怀民
Assembly type concrete column partially and externally wrapped by H-shaped steel and energy dissipation steel plate shear wall structure
InactiveCN106013518AImprove seismic performanceGood deformabilitySolid waste managementWallsEngineeringSteel plate shear wall
The invention discloses an assembly type concrete column partially and externally wrapped by H-shaped steel and energy dissipation steel plate shear wall structure. The shear wall structure comprises frame columns, transverse beams and a shear wall. Each frame column comprises H-shaped steel, a plurality of transverse pull bars fixed to flange plates on the two sides of the H-shaped steel in the length direction of the H-shaped steel, concrete filled up into an accommodating cavity formed by webs of the H-shaped steel and the flange plates, side plates welded to the beam-column joints and attachment plates welded to the flange plates of the H-shaped steel. Each transverse beam comprises an H-shaped steel plate, restraint pull bars fixed to flange plates on the two sides of the H-shaped steel plate in the length direction of the H-shaped steel plate and end plates fixed to the tail ends of the H-shaped steel plate. A steel plate is adopted as the shear wall. The two ends of the shear wall are fixedly connected with the attachment plates through clamping plates. The seismic performance and deformability of the frame shear wall can be effectively improved, the self-weight of the structure can be effectively lowered, seismic response can be reduced, the foundation cost is cut, and the shear wall structure is particularly suitable for reinforcement and reconstruction of existing buildings.
Owner:HOHAI UNIV
Paving convoy
ActiveUS20070231069A1Fair costLower base costTemporary pavingsRoads maintainenceBitumen emulsionEngineering
A paving convoy for producing a bituminous cover layer including a self-propelled road paver and a paving material feeding assembly which is self-propelled and travels in front of the road paver. A paving material conveying device extends from the feeding assembly to the road paver. A spraying module including its own undercarriage and components for storing and deploying bitumen emulsion is provided between the feeding assembly and the road paver. The spraying module has a spraying bar facing the front end of the road paver. The spraying module is either coupled to the feeder assembly by a detachable towing connection or to the road paver by detachable pulling connection.
Owner:JOSEPH VOEGELE AG
Steel wire enhanced bell and spigot composite plastic tube and fabrication process thereof
ActiveCN101881356ASimple structureSave raw materialsCorrosion preventionPipe protection against corrosion/incrustationConical tubePolyvinyl chloride
The invention relates to a steel wire enhanced bell and spigot composite plastic tube and a fabrication process thereof. The steel wire enhanced bell and spigot composite plastic tube is prepared by mainly enhancing an inner bell and spigot and an outer bell and spigot, reasonably configuring each corresponding ratio parameter and adopting the fabrication process. The steel wire enhanced bell and spigot composite plastic tube comprises the inner bell and spigot, a bush, the outer bell and spigot, a sealing ring adapted to the outer bell and spigot, a conical tube, a round tube A, an arc tube, a round tube B and a steel wire sleeve mainly covering the outer wall of the arc tube, wherein the inner bell and spigot and the bush are arranged at one end of the tube wall, the outer bell and spigot and the sealing ring are arranged at the other end of the tube wall, and the conical tube, the round tube A, the arc tube, the round tube B and the steel wire sleeve are sequentially connected to the tube wall. The invention overcomes the defects that in the traditional PE (Polyethylene) tube, a reticular enhancement mode and a bidirectional winding enhancement mode are adopted at the external of the tube wall to cause the axial rigidity of the tube to be too strong and enable the axial flexibility performance at the bell and spigot to be lowered, thereby influencing the geological subsidence resistance performance of a pipeline network system; the connecting part of the bell and spigots is easy to strain to break, thereby enabling maintenance of a water, gas and liquid supply system to be difficult; fuel gas leaks to cause environmental pollution and the like. The invention is suitable for various water conveyance projects and connecting tubes of the water conveyance projects and is particularly suitable for enhancing bell and spigots of PE plastic tubes, PVC-U (Unplasticizied Polyvinyl Chloride) plastic tubes, PVC-M (High Impact Polyvinyl Chloride) plastic tubes and the like.
Owner:HUNAN ZHENHUI PIPE IND
Video recording apparatus
InactiveUS6957011B2Low costShort lifeTelevision system detailsColor television signals processingCMOS sensorMicrophone
A low cost video recording apparatus for one time recording on a recording medium, comprises a casing (15) which houses a video cassette tape, a lens (1), a microphone (16), a colour CMOS sensor, a signal processing module, a write head and a drive unit, in operational relation to each other. Also provided is a view finder (21) and an operating switch (22). The casing (15) has formed thereon a tear strip (20) used for opening the casing once recording has been completed. Removal of the cassette tape also involves disabling of tape guide components. Since one time recording only is possible with no playback or rewind, the life requirements for the various components can be considerably reduced.
Owner:AFN LTD
Plate mounting cylinder
InactiveUS20070231091A1Lower base costCost reductionThread cutting toolsThread cutting feeding devicesMagnetEngineering
A plate mounting cylinder includes a magnet cylinder and not less than four reference pins. A plate is to be mounted magnetically on the outer surface of the magnet cylinder. The reference pins are provided to the outer surface of the magnet cylinder and engage with a pair of reference engaging portions formed in the plate.
Owner:KOMORI CORP
Household door window shutter structure utilizing clutch adjusting technology
InactiveCN107740668ASimple structureUndiminished stabilityLight protection screensBody rollWindow shutter
The invention discloses a home door and window rolling shutter structure utilizing the clutch adjustment technology, which comprises a rolling blind supporting main body mechanism and a rolling blind clutch device. 1. Roller shutter side frames installed on both sides of doors and windows, and roller shutter cross bar frame connected between two roller shutter shaft angle frames; roller shutter clutch device includes clutch power base and clutch transmission shaft, and the clutch power base is connected by screws The sprocket is connected, and two relatively rotatable oil bearings are installed between the sprocket and the clutch transmission shaft. Four brake pads are evenly inlaid in the clutch power base, and clutch plates are inlaid between adjacent brake pads. The clutch power base The seat is connected with a convex clutch disc through two cylindrical pins, and the right end of the clutch transmission shaft is rotatably connected with a rotary progressive shaft plate, and the rotary progressive shaft plate is connected with a concave clutch disc matching with the convex clutch disc through a compression spring. , the left end of the clutch transmission shaft is fixedly connected with a transmission gear.
Owner:泉州市诚京贸易有限公司
Modular sprinkler controller
Owner:HUSQVARNA AB
Assembled frame-type horizontal warehouse, prefabricated wallboard mould and construction method of horizontal warehouse
PendingCN110259237ALong construction periodBuild fastWallsMouldsSupporting systemReinforced concrete
The invention discloses an assembled frame-type horizontal warehouse, a prefabricated wallboard mould and a construction method of a horizontal warehouse. In recent years, steel plate silos develop rapidly due to the characteristics of the high construction speed, the short construction period, the low cost and the like, however, the fatal weakness of the steel plate silos is that the silo wall is thin, the temperature is greatly affected by the outside world, grain and other items which have strict requirements for the temperature and moisture are prone to mildewing, decaying and other phenomena in the storage process, it is difficult to store the grain for a long time, and the service life of the steel plate silos is short. The assembled frame-type horizontal warehouse comprises a frame-type warehouse body (1), the frame-type warehouse body is connected with a foundation (11) and a warehouse top (12), the frame-type warehouse body comprises a group of reinforced concrete stand columns (2) located at the four walls of a wall body, reinforced concrete connecting beams (3) are arranged between the reinforced concrete stand columns to form a supporting system of the warehouse top, and the reinforced concrete stand columns (2) and the reinforced concrete connecting beams (3) are connected with a reinforced concrete prefabricated wallboard (4). The assembled frame-type horizontal warehouse is used for horizontal warehouse construction.
Owner:刘全义
Sodium alkoxide dechlorinating method for high-chlorine rectification raffinate
InactiveCN107459182AEfficient dechlorinationEfficient removalWater/sewage treatment with mechanical oscillationsWater contaminantsAlcoholRaffinate
The invention discloses a sodium alkoxide dechlorinating method for high-chlorine rectification raffinate. The sodium alkoxide dechlorinating method comprises the following steps that ethyl alcohol and metal sodium are added into the high-chlorine rectification raffinate, and reaction is performed under the ultrasound condition after full mixing. According to the related sodium alkoxide dechlorinating method, the ethyl alcohol and metal sodium reaction and high-chlorine rectification raffinate reaction are combined. A large amount of heat is produced during ethyl alcohol and metal sodium reaction, rectification raffinate and sodium alcoholate reaction is promoted, and dechloridation is achieved. Conditions of the method are simple and convenient and easy to control, the required reaction time is short, a rectification effect is good, and no secondary pollution is produced.
Owner:ZHEJIANG GONGSHANG UNIVERSITY
Intelligent household door-window combined-type multifunctional roller blind mechanism
ActiveCN107676021ASimple structureUndiminished stabilityLight protection screensMechanical engineeringMultiple function
Owner:河北鞍雨虹门窗有限公司
Multi-band multi-path receiving and transmitting device and method, and base station system
ActiveUS20130273975A1Increase coverageLower base costSubstation equipmentTransmissionMulti bandTransceiver
A multi-band multi-path receiving and transmitting device and method, and a base station system are provided. The multi-band multi-path receiving and transmitting device includes a broadband antenna, at least two multi-frequency couplers, a multi-band transceiver, and a signal processing module. The multi-band transceiver is adopted to decrease the number of the transceivers, thereby reducing the material cost and the mounting cost of the base station system.
Owner:HUAWEI TECH CO LTD
Aluminum alloy pedestrian overpass
ActiveCN113818325AAvoid bendingImprove continuityTruss-type bridgeClimate change adaptationStringerAlloy
The invention relates to an aluminum alloy pedestrian overpass which comprises a bridge body made of aluminum alloy materials, ladder corridors, ladder way straight rods, a ceiling, decorative grid rods and handrails, each truss body unit comprises a plurality of groups of parallel transverse trusses and vertical trusses on the two sides, the transverse trusses are arranged at certain intervals, and the vertical trusses on the two sides are perpendicular to the transverse trusses. Meanwhile, the stair steps, the bridge body step plates, the stairway longitudinal beams, the decorative grid rods, the bridge body handrails, the stairway handrails and the water collecting tanks which are convenient to install are arranged, assembling is rapid and convenient, the strength of the bridge body structure is improved, the self weight of the bridge body is light, the transportation cost is reduced, and the foundation cost of the ground is reduced; the on-site construction period is short, the speed is high, the installation difficulty is small, long-time road sealing and barrier setting are not needed, the structure corrosion resistance is good, the maintenance cost is extremely low, the aluminum alloy materials are renewable after disassembly, and the disassembled aluminum alloy materials are high in recovery rate and low in recovery treatment cost.
Owner:广东铝之桥工程有限公司
Household door-window roller blind mechanism with manual and simple clutch adjustment mode
InactiveCN107701075ASimple structureUndiminished stabilityLight protection screensRack and pinionClutch
The invention discloses a home door and window roller shutter mechanism using a clutch manual simple adjustment method, which comprises a roller blind supporting body mechanism, a roller blind clutch device, a roller blind manual driving device connected with the roller blind clutch device, and a roller blind supporting body installed on the roller blind supporting body. Roller blind automatic driving device above the mechanism. The roller blind supporting main body mechanism includes two roller blind shaft angle frames respectively located at the upper and lower corners of the doors and windows, and roller blind side frames installed on both sides of the doors and windows, connected to the two roller blinds The roller blind cross-bar frame between the axle brackets; the manual driving device of the roller blind includes a rotary gearbox, a manual rotary gear installed in the rotary gearbox and a rack meshed with the manual rotary gear, and the rotary gearbox passes through The bracket is installed on the side surface of the concave clutch disc, the manual rotating gear is connected with the shutter clutch device through the rotating gear shaft, the two ends of the rack are respectively connected to a pull rope, and the rack and the hand The joint of the stay rope is provided with a limit block.
Owner:泉州市诚京贸易有限公司
Base structure for device having a base body and base reinforcing plate and hard disk drive having the base structure
InactiveUS8587893B2RigidityLower base costPortable framesRecord information storageHard disc driveStructural engineering
There are provided a base structure for a device such as a hard disk drive and a hard disk drive having the same. The base structure includes: a base body including components mounted thereon and made of a non-aluminum material; and a base reinforcing part attached to the base body as an additional piece. More specifically, the base body is provided by press-molding a steel sheet and the base reinforcing part is provided by press-molding a steel sheet or is provided as a reinforcing plate separately attached to an outer surface of the base body, and the base structure further includes a reinforcing part processing member additionally provided in the reinforcing plate. The base structure for a device such as a hard disk drive and the like, in which the rigidity thereof is secured or the weight thereof is reduced by using various base reinforcing parts and reinforcing part processing members while the manufacturing costs of the base structure are reduced.
Owner:SAMSUNG ELECTRO MECHANICS CO LTD
Steel wire enhanced bell and spigot composite plastic tube and fabrication process thereof
ActiveCN101881356BSimple structureSave raw materialsCorrosion preventionPipe protection against corrosion/incrustationConical tubeSystem maintenance
The invention relates to a steel wire enhanced bell and spigot composite plastic tube and a fabrication process thereof. The steel wire enhanced bell and spigot composite plastic tube is prepared by mainly enhancing an inner bell and spigot and an outer bell and spigot, reasonably configuring each corresponding ratio parameter and adopting the fabrication process. The steel wire enhanced bell andspigot composite plastic tube comprises the inner bell and spigot, a bush, the outer bell and spigot, a sealing ring adapted to the outer bell and spigot, a conical tube, a round tube A, an arc tube,a round tube B and a steel wire sleeve mainly covering the outer wall of the arc tube, wherein the inner bell and spigot and the bush are arranged at one end of the tube wall, the outer bell and spigot and the sealing ring are arranged at the other end of the tube wall, and the conical tube, the round tube A, the arc tube, the round tube B and the steel wire sleeve are sequentially connected to the tube wall. The invention overcomes the defects that in the traditional PE (Polyethylene) tube, a reticular enhancement mode and a bidirectional winding enhancement mode are adopted at the external of the tube wall to cause the axial rigidity of the tube to be too strong and enable the axial flexibility performance at the bell and spigot to be lowered, thereby influencing the geological subsidence resistance performance of a pipeline network system; the connecting part of the bell and spigots is easy to strain to break, thereby enabling maintenance of a water, gas and liquid supply system tobe difficult; fuel gas leaks to cause environmental pollution and the like. The invention is suitable for various water conveyance projects and connecting tubes of the water conveyance projects and is particularly suitable for enhancing bell and spigots of PE plastic tubes, PVC-U (Unplasticizied Polyvinyl Chloride) plastic tubes, PVC-M (High Impact Polyvinyl Chloride) plastic tubes and the like.
Owner:HUNAN ZHENHUI PIPE IND
Method for treating stainless steel pickling wastewater
ActiveCN109354288BFor subsequent useLower base costTreatment involving filtrationWaste water treatment from metallurgical processRinse waterWastewater
The invention provides a method for treating stainless steel pickling wastewater and relates to the field of environmental protection. The method comprises the following steps: adjusting the pH of the flushing water to 1-2, adding the first defluorination agent and the second defluorination agent, then standing and filtering to obtain a filter cake and filtrate; adjusting the pH of the filtrate to 2-3 , add iron-removing flocculant, then stand still and filter to obtain filter cake and filtrate; adjust the pH of the filtrate to 4-5, add chromium-removing flocculant, then stand still and filter to obtain filter cake and filtrate; adjust the pH of the filtrate to 6-7, add nickel-removing flocculant, then stand still and filter to obtain filter cake and filtrate; adjust the pH of the filtrate to 7-8, then undergo membrane treatment, concentrated water is treated by three-effect evaporation, and the concentrated liquid is cooled and crystallized. Carry out harmless treatment. Please provide the method to separate and extract each element in the flushing water one by one, so as to achieve the purpose of comprehensive utilization of resources and environmental protection.
Owner:CHANGZHOU SANLE ANTICORROSIVE MATERIAL CO LTD
Adjustable roller shutter structure for doors and windows of smart home
InactiveCN107678343ASimple structureUndiminished stabilityProgramme controlComputer controlEngineeringRolling shutter
The invention discloses an adjustable roller blind structure for doors and windows of smart homes, which comprises a roller blind supporting main body mechanism, a roller blind clutch device, a roller blind manual driving device and a rolling blind automatic driving device. Curtain shaft corner frame, roller blind side frame and roller blind cross bar frame; the adjustable combination roller shutter mechanism includes the curtain frame installed on the inner side of the roller shutter frame around the surface and the combined curtain installed between the curtain frames on both sides , the combined curtain is composed of a number of square curtains, the center of the square curtain is provided with a central perforation of the curtain, the four sides of the square curtain are provided with fixing holes for the drawing line of the curtain, and the left and right sides of the same row of square curtains The traction line fixing holes are connected by a horizontal adjustment traction line, the center hole of the same row of curtains passes through a horizontal main adjustment line, and the traction line fixing holes on the upper and lower sides of the same row of square curtains pass through the longitudinal adjustment traction line respectively , the central perforation of the same row of square blinds passes through a longitudinal main adjustment line.
Owner:泉州市诚京贸易有限公司
Driving block, linear actuator and adjusting apparatus
ActiveUS11073197B2Lower base costReduce manufacturing costGearingMechanical energy handlingControl engineeringTransformation unit
A driving block, a linear actuator and an adjusting apparatus are provided. The adjusting apparatus comprises an executing mechanism and a linear actuator. The linear actuator comprises a driving block and a spindle. The driving block comprises a base, a changeover unit, a fastener and a limit unit. The base is in transmission connection with the spindle. The changeover unit includes a first mounting portion, a second mounting portion and a connecting portion. The first mounting portion and the second mounting portion are oppositely disposed on the base and are both connected with connecting portion. The first mounting portion and the second mounting portion are connected to the base by the fastener. The connecting portion is engaged with the executing mechanism, and the limit unit is used to restrict movement of the changeover unit relative to the base.
Owner:LIMOSS (DONGGUAN) CO LTD
Novel high-pressure brick production device
InactiveCN110614702AHighly reasonableReduce risk of excessDischarging arrangementFeeding arrangmentsBrickHigh pressure
The invention discloses a novel high-pressure brick production device. The device comprises a powder storage tank, a spiral conveyor, a material weighing scale, a powder stirring machine, a feeding mechanism, a replaceable high-pressure brick mold device, a brick outlet conveying belt and a brick clamping stacking machine. Due to ingenious design of the replaceable high-pressure brick mold device,the height between a forming machine main unit and the ground can be reduced, and a mold can be conveniently mounted, dismounted and replaced without dismounting the main engine. Compared with the prior art, the device has the beneficial effects that through reasonable split design of the mold, combined replacing can be carried out rapidly and conveniently according to the brick structure, production is facilitated, production efficiency is improved, in addition, a rack of a brick forming machine main engine is reasonable in height, the production device can be suitable for being mounted in afactory with the common height, the factory does not need to be heightened, foundation cost is reduced, and risks that building and equipment are too high can be solved.
Owner:康诚机械设备(江门)有限公司
Video recording apparatus
InactiveUS20050243200A1Low costShort lifeTelevision system detailsColor television signals processingCMOS sensorMagnetic tape
A low cost video recording apparatus for one time recording on a recording medium, comprises a casing (15) which houses a video cassette tape, a lens (1), a microphone (16), a colour CMOS sensor, a signal processing module, a write head and a drive unit, in operational relation to each other. Also provided is a view finder (21) and an operating switch (22). The casing (15) has formed thereon a tear strip (20) used for opening the casing once recording has been completed. Removal of the cassette tape also involves disabling of tape guide components. Since one time recording only is possible with no playback or rewind, the life requirements for the various components can be considerably reduced.
Owner:DISPOSABLE VIDEO CAMCORDERS LTD
Sliding rail mechanism suitable for adjusting roller shutters of household doors and windows
InactiveCN107795264ASimple structureUndiminished stabilityLight protection screensEngineeringMechanical engineering
The invention discloses a sliding rail mechanism suitable for adjusting home door and window roller blinds. The slide rail baffle, a track is formed between the two slide rail baffles, the inner side of the slide rail baffle is provided with a ball fixing cavity, and the ball fixing cavity is movable and equally spaced to accommodate balls. Hemispherical rolling cavity, the two ends of the longitudinal adjustment plate and the horizontal adjustment plate are respectively installed in the track, and the upper and lower sides of the longitudinal adjustment plate and the horizontal adjustment plate are in contact with the balls, and the upper and lower sides of the longitudinal adjustment plate and the horizontal adjustment plate are in contact with the balls. Both sides are in contact with the balls, and through the free rotation of the balls in the hemispherical rolling cavity, the horizontal adjustment plate and the longitudinal adjustment plate installed between the slide rail baffles can slide freely.
Owner:泉州市诚京贸易有限公司
A kind of multi-tower even-spanning cable crane
ActiveCN106276627BLifting span reductionResolve height constraintsBridge erection/assemblyCable carsTraction systemOverhead crane
The invention discloses a multi-pylon multi-span lifting cable crane. The crane comprises M pylons, N lifting spans connected to the M pylons sequentially, bearing cables, an overhead crane and lifting appliance assembly, traction systems, lifting systems and anchorage systems, wherein each pylon comprises a cable tower and a main tower arranged at the top of the cable tower, and a cable saddle structure for supporting the corresponding bearing cable is arranged at the top of the main tower; two ends of single bearing cable are used for being connected with the anchorage systems located on both banks; one lifting span is formed between every two adjacent pylons, and at least two lifting spans are connected to form a multi-pylon multi-span structure; the traction systems are used for pulling the single overhead crane and lifting appliance assembly to move between the adjacent lifting spans, and the lifting systems are used for lifting materials through the overhead crane and lifting appliance assembly; N and M are both natural numbers, M is larger than or equal to 3, and N is equal to the difference between M and 1. Therefore, multiple lifting spans are formed by arranging multiple pylons, and compared with the conventional double-pylon single-span lifting cable crane, the height of each pylon is reduced substantially and controlled effectively.
Owner:HUNAN ZHONGNAN BRIDGE INSTALLATION ENG +1
An Enterprise Information System Architecture in Mobile Internet Environment
The invention discloses an enterprise information system framework under the mobile Internet environment, belonging to the technical field of mobile communication. The architecture realizes the isolation of the public network environment system and the enterprise information system of the intranet environment at the hardware and software levels through the service gateway deployed on the public network; through the adapter component, the business logic reuse of the legacy system and the technology and technology in the mixed deployment environment are realized. Business adaptation; separate the mobile terminal interface from the business operation-oriented PC terminal interface, and improve the usability of the mobile terminal to access the information system by configuring the default value of the field on the mobile terminal interface and automatically calculating according to the business logic; through the service gateway The security configuration policy controls the security of the service gateway to transfer the legacy system of the intranet. Compared with the prior art, the information system architecture of the present invention enables enterprises to protect legacy IT system investment, balance the security and system accessibility requirements of enterprise IT systems, and has good promotion and application value.
Owner:INSPUR COMMON SOFTWARE
Combination methods for three-dimensional garage groups
The invention relates to a combination method for three-dimensional garage groups. The three-dimensional garage groups include: a plurality of single deep well type three-dimensional garages. The single three-dimensional garages are linearly arranged and combined into a single-row three-dimensional garage group through one by one. The single-row three-dimensional garage group is combined into a double-row three-dimensional garage group or a three-row three-dimensional garage group. Two single-row three-dimensional garage groups are staggered by one carport, and a second row B and a first row A are staggered by one carport and are combined into the double-row three-dimensional garage group, or into the three-row three-dimensional garage group. The three-row three-dimensional garage group is composed of A, B and C three rows of single-row three-dimensional garage groups, wherein the second row B and the first row A are staggered by one carport, a third row C and the second row B are staggered by one carport, so that the three-row three-dimensional garage group is formed. The invention has advantages that the garage group has very high capacity, and the area of a basketball court can store 500 vehicles; each three-dimensional garage has an independent collector lane, so that the vehicles can go in and out conveniently and quickly, thereby relieving the pressure for car parking.
Owner:JIANGXI ZHONGTIAN INTELLIGENT EQUIP CO LTD
A door and window combined multifunctional roller shutter mechanism for smart home
ActiveCN107676021BSimple structureUndiminished stabilityLight protection screensEngineeringMechanical engineering
Owner:河北鞍雨虹门窗有限公司
Features
- R&D
- Intellectual Property
- Life Sciences
- Materials
- Tech Scout
Why Patsnap Eureka
- Unparalleled Data Quality
- Higher Quality Content
- 60% Fewer Hallucinations
Social media
Patsnap Eureka Blog
Learn More Browse by: Latest US Patents, China's latest patents, Technical Efficacy Thesaurus, Application Domain, Technology Topic, Popular Technical Reports.
© 2025 PatSnap. All rights reserved.Legal|Privacy policy|Modern Slavery Act Transparency Statement|Sitemap|About US| Contact US: help@patsnap.com
