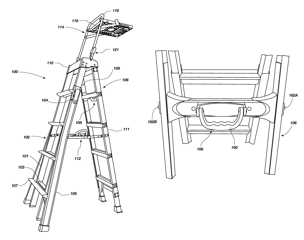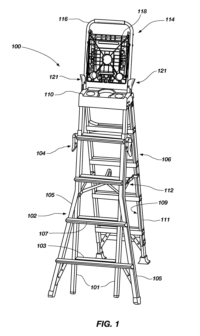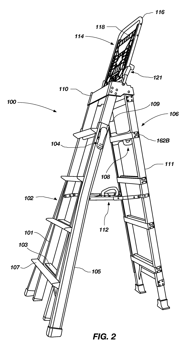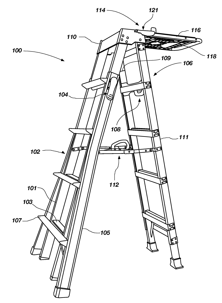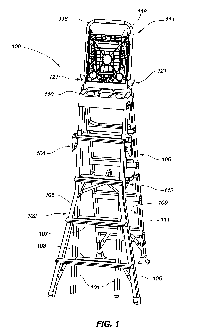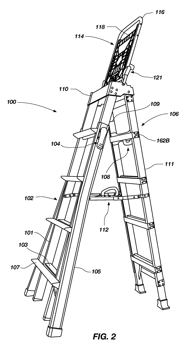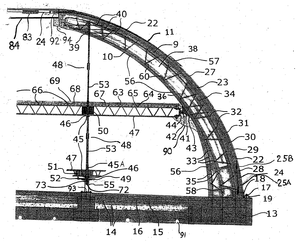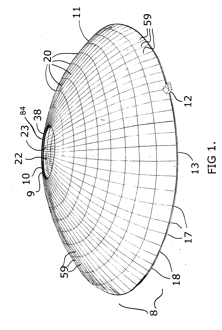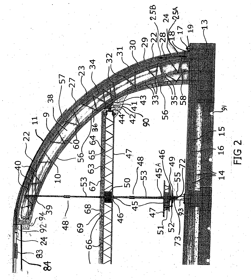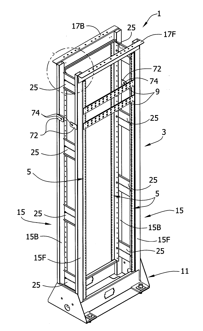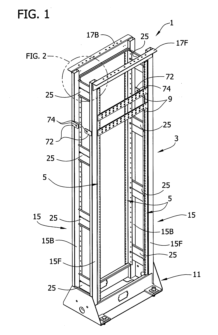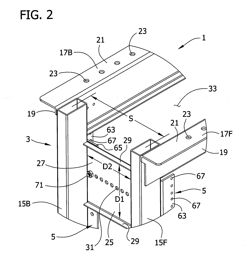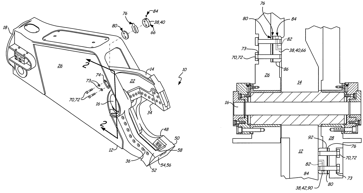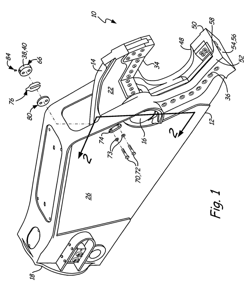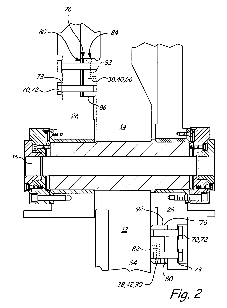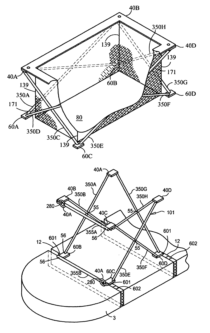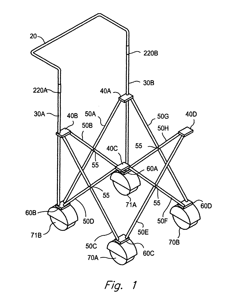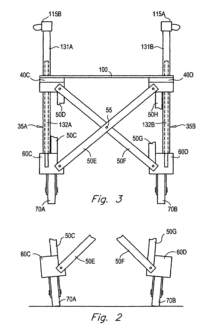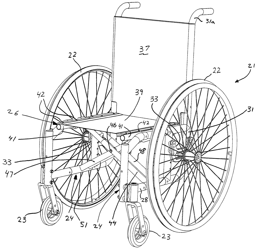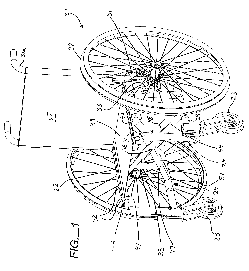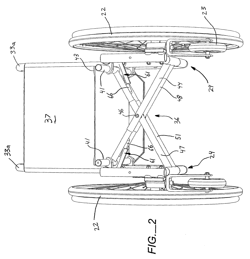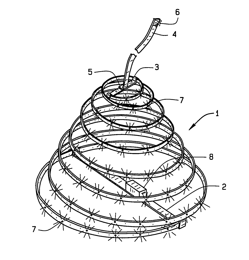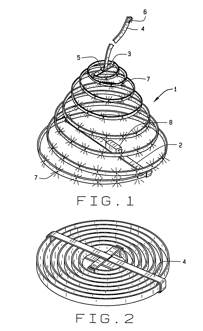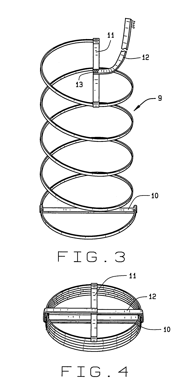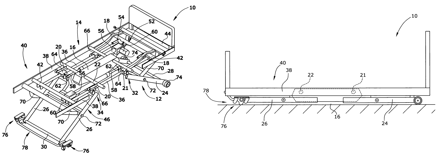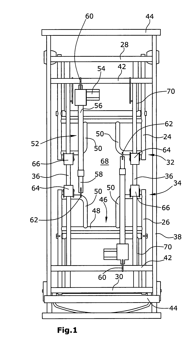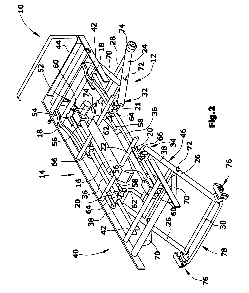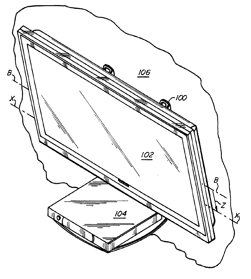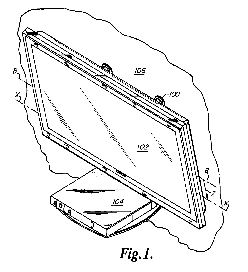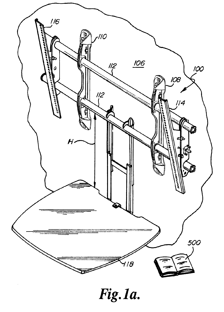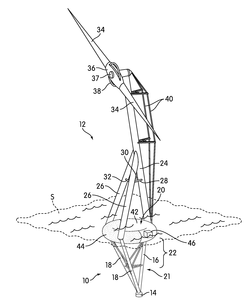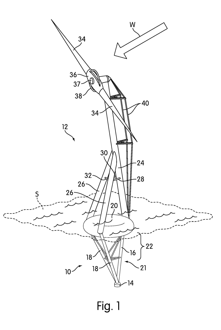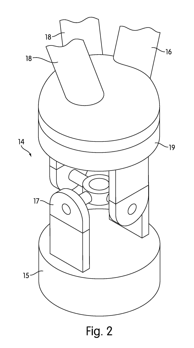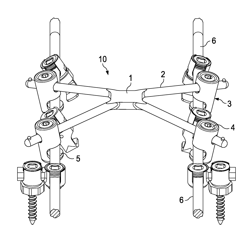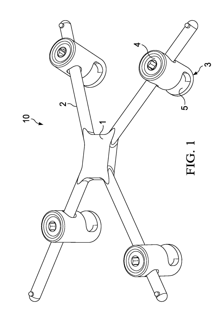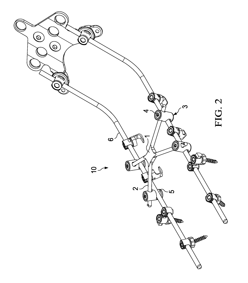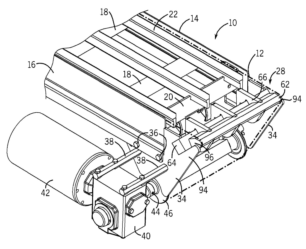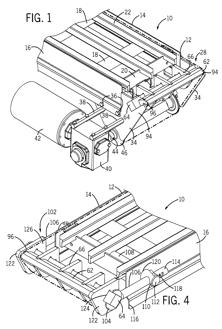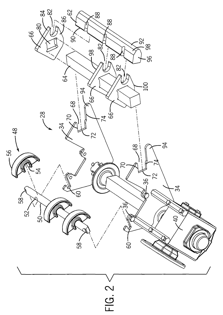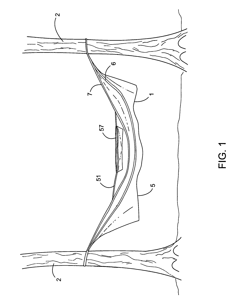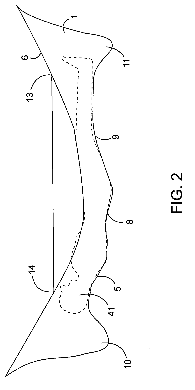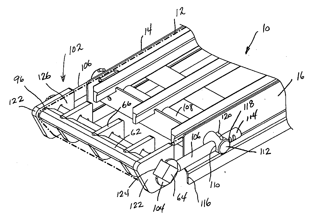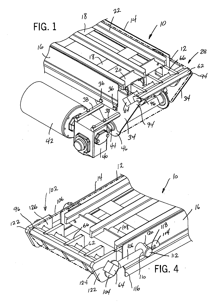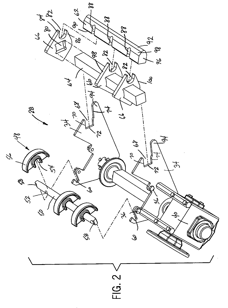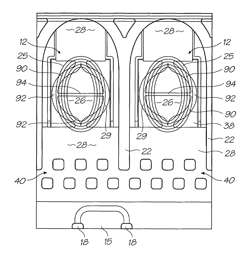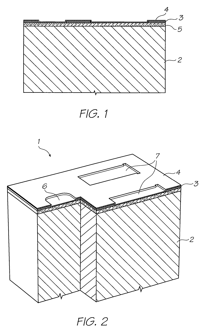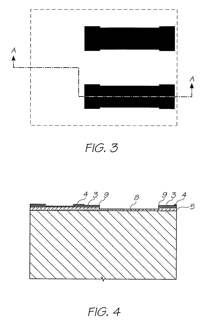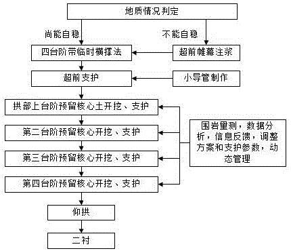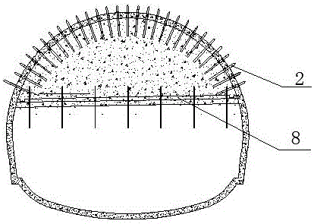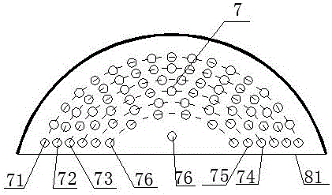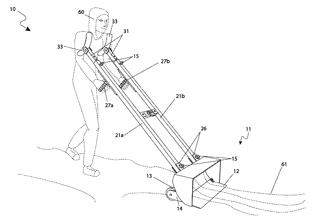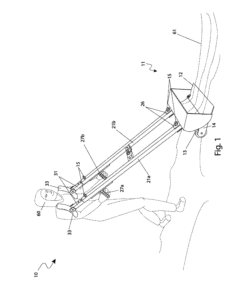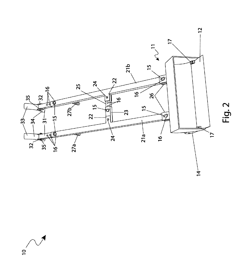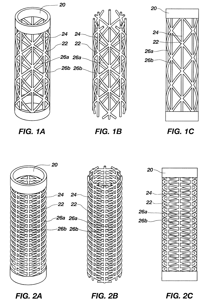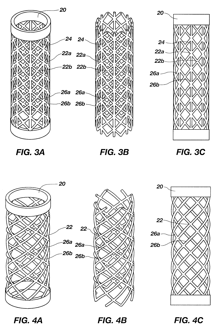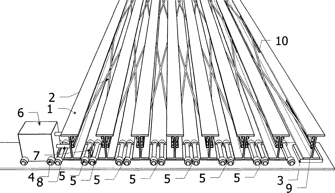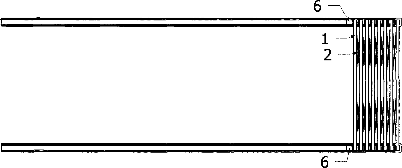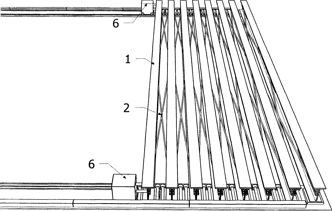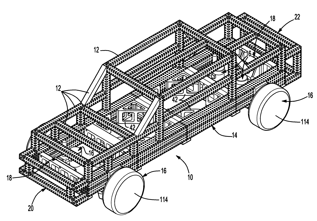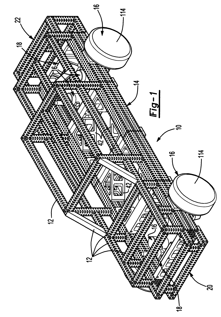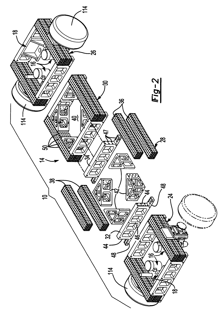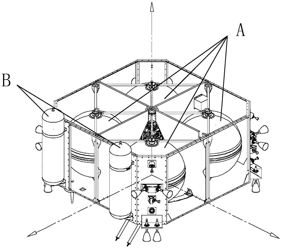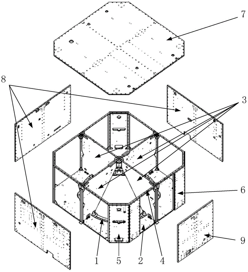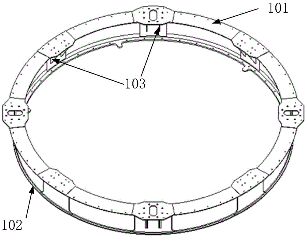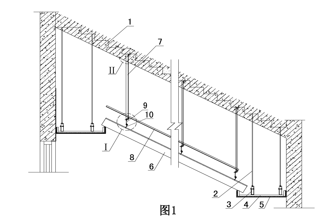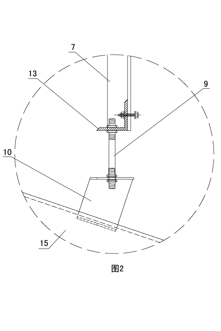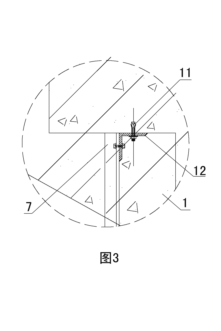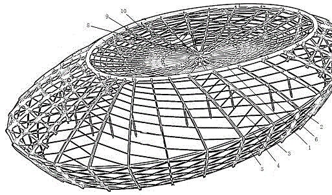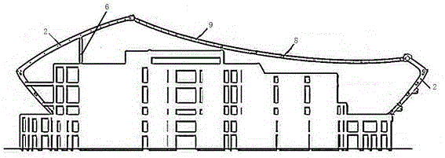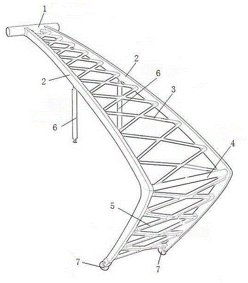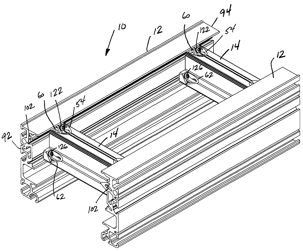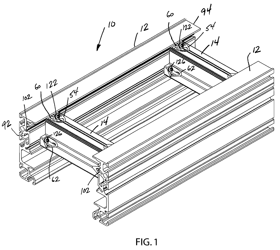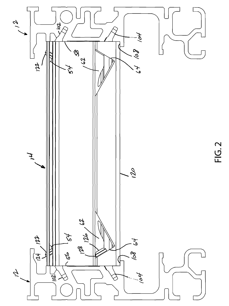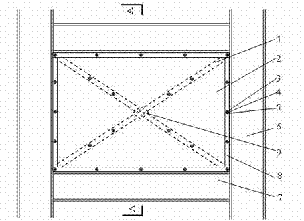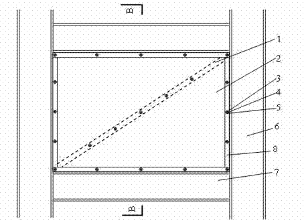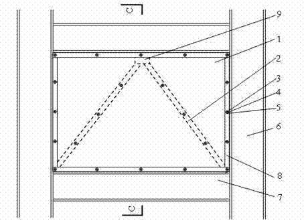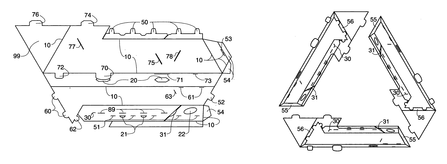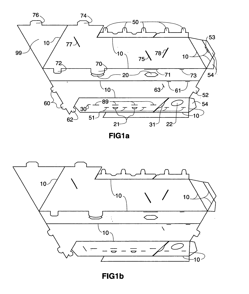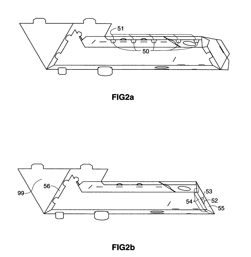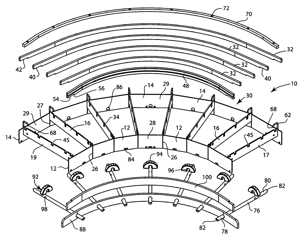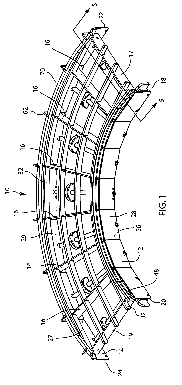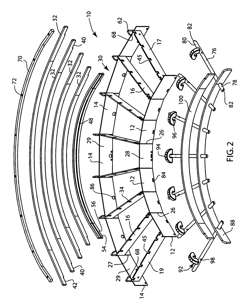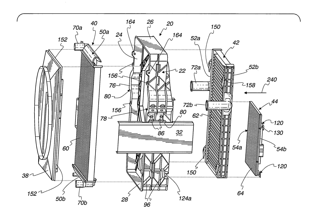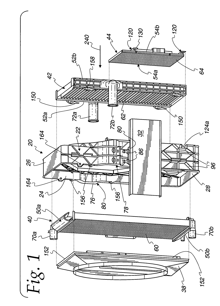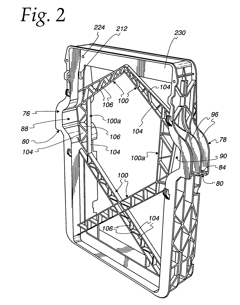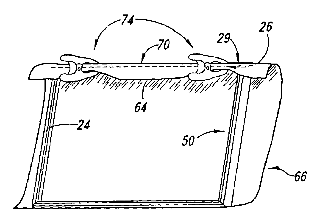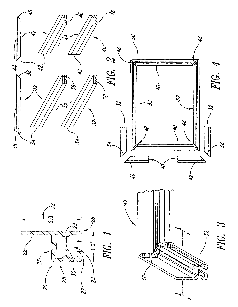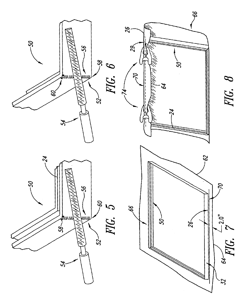Patents
Literature
294 results about "Cross bracing" patented technology
Efficacy Topic
Property
Owner
Technical Advancement
Application Domain
Technology Topic
Technology Field Word
Patent Country/Region
Patent Type
Patent Status
Application Year
Inventor
In construction, cross bracing is a system utilized to reinforce building structures in which diagonal supports intersect. Cross bracing can increase a building's capability to withstand seismic activity. Bracing is important in earthquake resistant buildings because it helps keep a structure standing. Cross bracing is usually seen with two diagonal supports placed in an X shaped manner; these support compression and tension forces. With Different forces, one brace will be under tension while the other is being compressed. It helps make structures stand sturdier and resist lateral forces. Cross bracing can be applied to any rectangular frame structure, such as chairs and bookshelves. In steel construction, steel cables may be used due to their great resistance to tension (although not resistant at all to compression). The common uses for cross bracing includes bridge (side) supports, along with structural foundations. This method of construction maximizes the weight of the load a structure is able to support. It is a usual application when constructing earthquake-safe buildings.
Ladders, ladder components and related methods
Ladders, ladder components and related methods are provided. In some embodiments, adjustable stepladders are provided which include locking mechanisms that enable height adjustment of the ladder through application of a force towards the rails of the ladder. In other embodiments, spreader mechanisms are provided with cross bracing located and configured to provide additional stability to the ladder while also incorporating a handle that enables efficient collapsing of the ladder while reducing the potential of pinching ones hands or fingers. In another embodiment, a device is provided for selective coupling with the ladder that includes a support or safety rail and an adjustable tray. The device may be coupled with the ladder in a number of different positions including a stowed position. In another embodiment, a hinge assembly is provided having a magnetic component configured to be magnetically coupled with and temporarily store an object on the ladder.
Owner:LITTLE GIANT LADDER SYST LLC
Ladders, ladder components and related methods
Ladders, ladder components and related methods are provided. In some embodiments, adjustable stepladders are provided which include locking mechanisms that enable height adjustment of the ladder through application of a force towards the rails of the ladder. In other embodiments, spreader mechanisms are provided with cross bracing located and configured to provide additional stability to the ladder while also incorporating a handle that enables efficient collapsing of the ladder while reducing the potential of pinching ones hands or fingers. In another embodiment, a device is provided for selective coupling with the ladder that includes a support or safety rail and an adjustable tray. The device may be coupled with the ladder in a number of different positions including a stowed position. In another embodiment, a hinge assembly is provided having a magnetic component configured to be magnetically coupled with and temporarily store an object on the ladder.
Owner:LITTLE GIANT LADDER SYST LLC
Trilithic and/or twin shell dome type structures and method of making same
InactiveUS20050210767A1Quick connectionImprove load-bearing strengthBuilding roofsArched structuresShotcreteThin shells
Trilithic Shell, Twin Shell, Multiple Shell, Curvilinear Shell as well as Free-formed Structures described herein each employ an inflatable membrane having a peripheral edge secured to an outer foundation base. An ultra-light membrane (air-form) having a network of internal cross connecting restraints is additionally secured to the inner foundation base to permit a novel and unique curvilinear surface. Pressurization then creates the backdrop upon which various urethane layers are applied which when laced with rigidifying tubes become the defining backdrop beneath which numerous cross connecting braces which when snapped into position effectively lock an inner framework to an outer framework thereby producing a self supporting truss like structure both compatible with either current dome construction and / or conventional construction practices. Shotcrete being then sprayed from the interior over said urethane coated backdrop forms highs at framework intersections and natural lows in between followed by the insertion of inflated cell tubes which span the created network of horizontal and vertical cavities are next over sprayed with urethane foam necessary to form the next natural backdrop over which two or more shotcrete / steel reinforced separate yet cross connected planes may be achieved. Such multiple yet independent rigid layers now having thousands of inner-connecting cross braces through which interior voids become natural chase-ways effectively displace 50% or more of what might otherwise be solid concrete as would be the case with all prior art thin shell structures and / or conventional stem wall construction practices. Such Free Formed curve-linear structures effectively reduce material and labor costs by as much as 50%, eliminate snap-through or oil-can buckling tendencies, enhance overall structural capacity, eliminate all height to diameter restraints, permit larger structures, facilitate floor suspension and attachment, and allow mechanical, electrical and HVAC distribution through interior chase-ways which cannot be achieved with prior art concrete thin shell single thickness structures and / or conventional stem wall, construction practices to date.
Owner:DEFEVER MICHAEL D +1
Electronic equipment rack
InactiveUS20060043031A1Reduce manufacturing costConveniently routedFolding cabinetsElectrical apparatus contructional detailsCross bracingMechanical engineering
A two-post electronic equipment rack of this invention is adapted for holding telecommunication equipment and the like. The rack comprises a structural frame including a base and a pair of posts secured to the base and extending up from the base adjacent opposite sides of the base. Each of the posts comprises substantially vertical front and back tubular frame members having a centerline spacing of less than about twelve in. The structural frame also includes a plurality of cross braces connecting the front and back tubular frame members of each of the two posts. A plurality of substantially vertical equipment mounting rails not constituting part of the structural frame are attached to the structural frame for mounting the equipment on the rack.
Owner:COOPER TECH CO
Heavy-duty demolition apparatus with blade stabilizing puck
ActiveUS7216575B2Improve cutting effectReduce lateral stressMechanical machines/dredgersBuilding repairsEngineeringHeavy duty
A blade stabilizer device for a heavy-duty material handling demolition tool for shearing and crushing scrap material which includes a lower jaw connected to the boom structure of a hydraulic system of an excavator has an upper jaw pivotally connected to and closable upon the lower jaw at a pivot point. The blade stabilizing device consists of a wear guide pad supported by the lower jaw adjacent the pivot point slidably engaging the movable upper jaw to keep the upper jaw in close engagement with the lower jaw. The wear guide pad is mounted behind the pivot point. A second wear guide pad may be mounted in front of the pivot point on the opposite side of the upper jaw to cross-brace the upper jaw.
Owner:GENESIS ATTACHMENTS
Collapsible structures
Owner:HARRISON RICHARD J +1
Foldable wheelchair with extensible link assembly and method
A foldable wheelchair (21) and foldable wheelchair frame assembly (26, 126) including a pair of side frames (24, 124, 224, 324), a cross-bracing frame assembly (36, 136) coupling the side frames (24, 124, 224, 324) together for movement transversely between a spaced apart deployed position and a proximate folded position. A variable length link assembly (61, 161, 261, 361) is mounted into and forms a part of the cross-bracing frame assembly (36, 136) in a position between at least one of the side frames (24, 124, 224, 324) and a remainder of the cross-bracing frame assembly. The extensible link assembly (61, 161, 261, 361) being formed for variation of the overall length in a direction extending transversely between the side frames (24, 124, 224, 324) during movement of the side frames (24, 124, 224, 324) between the deployed and the folded positions so as not to force the side frames (24, 124, 224, 324) into unparallel motion which causes the upholstery to bind the folding mechanism. The extensible link assembly (61, 161, 261, 361) is preferably and over-center linkage that is resiliently biased to the extended position. A method of providing a foldable wheelchair frame assembly (26, 126) is also disclosed.
Owner:KI MOBILITY
Resiliently expandable cautionary structure
InactiveUS7089878B2Easy to collapseFacilitate shipmentTraffic signalsRoad signsEngineeringCross bracing
A spiral configured structure formed of metal or polymer is naturally biased into an erected and spiral arranged position, to form either a cone, a cylindrical structure, or other shaped structure, and which includes a series of lights, or a highly illuminated or phosphorescence dyed cloth, to act as a warning structure to the surrounding environment. The spiral structures can be contracted, into a flattened or near flattened configuration, and held by a fastening band, into closure. Various cross bracings or members are applied, at particular locations of the spiral structure, to provide it with reinforcement and rigidity at their upper and lower regions.
Owner:HUANG SUNNY E L
Height-adjustable bed
A bed, in particular a sickbed or nursing bed, comprises a height-adjustable bedstead having a frame comprising frame side parts and frame transverse parts and, in the region of the frame transverse parts, legs connected with each other in pairs by means of cross bracings. The legs have lower ends supported on a floor and, at their opposite upper ends, are supported and slidably guided at guiding profiles extending in parallel to the frame side parts. Further, the bed comprises two lifting assemblies each having a drive unit comprising a housing, and a pushrod adapted to be moved out of the housing and into the housing by the drive unit. The two lifting assemblies are arranged in the region of the frame side parts, leaving a space for accommodation of an adjustment drive for an adjustable mattress supporting device.
Owner:VOLKER GMBH
Display mount with post-installation adjustment features
A display mount with post-installation adjustment features according to embodiments of the present disclosure addresses the above-mentioned needs of the industry. The mount may include two or more wall brackets, each having a vertically shiftable carrier assembly. Cross-supports extend between the carrier assemblies and are received in floating connection structures in the carriers. An electronic display display is coupled with the cross-supports. The carrier assembly of each wall bracket is independently vertically shiftable to shift the orientation of the cross-supports, and thereby adjust the vertical position and orientation of the electronic display device coupled with the cross-supports. The electronic display may be coupled to the cross-supports with display interface brackets which are tilt-adjustable to change the tilt position of the display device.
Owner:LEGRAND AV INC
Floating underwater support structure
A floating underwater support structure is disclosed. The underwater support structure includes a joint capable of rotation and angular movement along two or three axes coupled to a truss. The truss is capable of sustaining loads in tension, compression, and bending, and comprises one or more elongate, rigid members. The elongate, rigid members are capable of sustaining loads in at least tension and compression. A buoyant member positioned between or around the members of the truss at a predetermined distance below the water provides a buoyant force that typically exceeds the weight of the entire structure. In deeper water, cross bracing may be provided between the members of the truss, and in particularly deep water, a single tendon may connect between the joint, typically anchored to the floor of the body of water, and the truss. The support structure may be used to support wind turbines and other structures.
Owner:CLEAR PATH ENERGY
Cross-braced bilateral spinal rod connector
InactiveUS20140277146A1Alleviates stress shieldingStiffer vertebral bodyInternal osteosythesisJoint implantsImplantable rodCross bracing
A spinal rod connector apparatus for use with spinal implantation rods and methods of securing implantation rods using a cross-braced bilateral spinal rod connector apparatus. The spinal rod connector apparatus comprises a central member having two or more extension legs. The extension legs can be of varying lengths and disposed at varying angles with respect to the monolithic central member, depending upon physiological sizing requirements. Attached to each extension leg is a connecting member capable of connecting to a bilateral spinal rod construct.
Owner:BLACKSTONE MEDICAL
Sanitary conveyor transfer tail assembly
ActiveUS7681719B2Prevent lateral movementPrevent rotationConveyorsSupporting framesWear resistantEngineering
A transfer tail assembly for use with a conveyor assembly that creates a reduced radius transition from the upper run to the lower run of a continuous conveyor belt used with the conveyor assembly. The transfer tail assembly includes a stationary nose bar over which the continuous conveyor belt passes at the end of the conveyor assembly. The nose bar is supported at the end of the conveyor assembly by a series of support brackets mounted to a cross support. Each of the support brackets is formed from a wear resistant material and contacts the conveyor belt as the conveyor belt passes around the transfer tail assembly. The nose bar, support brackets and cross support are mounted within the tail assembly without the use of any external connectors and thus require no tooling to assemble and disassemble.
Owner:DORNER MFG. CORP.
Hammock
InactiveUS7020915B1Increase and decrease tensionEasy to optimizeTravelling sacksTents/canopiesSupporting systemEngineering
A hammock has a bed formed from a blank of flexible fabric. The blank is defined by opposed ends and opposed sides, the ends and sides of the blank coinciding with opposed ends and opposed side edges of the hammock respectively. Each side of the blank tapers inwardly from the ends, each end of the blank has a notch having opposed edges of equal length. The opposed edges of each notch taper inwardly from the end towards an apex. The opposed edges of each notch are attached by a seam to form the bed from the blank. Cross-braces proximal the ends of the hammock are connected to the side edges of the hammock at connection points opposed across the bed from one side edge to the opposite side edge. The fabric hangs underneath the cross-braces so that an occupant may rest level on the bed fully under the cross-braces. The hammock is suspended between upright structures, such as trees or posts, using a special connection involving a cargo hook having a hook portion and a ring portion. A special cam buckle having a slot is used to facilitate suspending and taking down the hammock. The hammock provides a very comfortable, stable and level sleeping position. The hammock may be provided with a bug screen and / or tent supported by a supporting system. The tent is constructed of separate sections that surround the hammock in use.
Owner:HELSDON DAVID
Sanitary conveyor transfer tail assembly
ActiveUS20070017786A1Prevent lateral movementPrevent rotationConveyorsSupporting framesWear resistantEngineering
A transfer tail assembly for use with a conveyor assembly that creates a reduced radius transition from the upper run to the lower run of a continuous conveyor belt used with the conveyor assembly. The transfer tail assembly includes a stationary nose bar over which the continuous conveyor belt passes at the end of the conveyor assembly. The nose bar is supported at the end of the conveyor assembly by a series of support brackets mounted to a cross support. Each of the support brackets is formed from a wear resistant material and contacts the conveyor belt as the conveyor belt passes around the transfer tail assembly. The nose bar, support brackets and cross support are mounted within the tail assembly without the use of any external connectors and thus require no tooling to assemble and disassemble.
Owner:DORNER MFG. CORP.
Inkjet printhead with multiple heater elements and cross bracing
An inkjet printhead having: an array of ink chambers, each having a nozzle and a plurality of heater elements for generating vapour bubbles to eject ink through the nozzle, the heater elements being suspended for immersion in the ink; and, a cross bracing structure for maintaining the spacing between the heater elements.
Owner:MEMJET TECH LTD +1
Construction method for tunnel trunk penetrating through loess interface water-rich strata
InactiveCN106121661APrevent sinking deformation damageSuppress vertical displacementUnderground chambersTunnel liningTruckCross bracing
The invention relates to the technical field of tunnel construction, in particular to a construction method for a tunnel trunk penetrating through loess interface water-rich strata. The construction method comprises the following steps that (1) the geological condition of the strata where the tunnel truck passes is surveyed and analyzed, and the geological condition in front of a tunnel face is analyzed at the same time; (2) whether advance longhole curtain grouting is adopted or not is determined according to the stability situation of the tunnel face; (3) advance supporting is conducted, and excavation and supporting are conducted by means of a four-step and temporary cross bracing method; and (4) excavation, supporting and lining building are conducted on an inverted arch of a tunnel. According to the construction method for the tunnel trunk penetrating through the loess interface water-rich strata, the geologic structure of a loess interface is analyzed, and advance grouting and the four-step and temporary cross bracing method are adopted for the interface water-rich strata, so that mud bursting of the tunnel face in the water-rich interface strata is effectively suppressed, and conditions are created for excavation; and the four-step and temporary cross bracing method effectively prevents overlarge overall sinking and deformation damage of the tunnel trunk when the tunnel truck penetrates through the loess interface water-rich strata, and the construction method has very important guiding significance for design and construction of tunneling in loess-like strata.
Owner:CHINA RAILWAY NO 2 ENG GRP CO LTD +1
Manual snow plow
A manual snow plow with ergonomic features comprises a snow scoop, two (2) articulating struts extending upward from the scoop and two (2) hinged rounded braces placed against a user's shoulders during use. The struts are provided with cross bracing which provide size adjustability and stability to the plow. A set of position adjustable hand grips extend from each strut in a rearward fashion to control the device during use. A pair of casters provided on a rear of the snow scoop allows the device to ride over cracks and other uneven surface variations. The snow plow becomes an extension of the user's body and thus enables the user to use the force of their entire body to move snow.
Owner:WOYAK THOMAS L
Method and system for forming composite geometric support structures
A method and system for fabricating a geometrically versatile composite lattice support structure having a seamless three-dimensional configuration. The lattice support structure is created by forming two or more cross supports, such as helical, longitudinal, circumferential and / or lateral cross supports, which intersect to form a plurality of multi-layered nodes. The lattice support structure may be designed without any protrusions extending outward from the overall geometry, thus enabling efficient tooling, and thus enabling ease of mass production. The lattice support structure may comprise a completely circumferentially closed geometry, such as a cylinder, ellipse, airfoil, etc. The method for fabricating the lattice support structure comprises laying up a fiber material, in the presence of resin, within rigid channels of a rigid mold, thus creating a green, uncured three-dimensional geometry of unconsolidated cross supports and multi-layered nodes where these intersect. Subjecting these to a curing system functions to consolidate the cross supports and multi-layered nodes to produce the composite lattice support structure.
Owner:SIGMATEK KANSAS
Folding switching house cover
InactiveCN101250917AReasonable structureThe force transmission mechanism is clearBuilding roofsDrive wheelStructural engineering
The invention discloses a retractable fold steel roof structure, comprising H-shaped steel beams, horizontal intersecting supports between beams, fixed nodes on ends of the beams, driving wheels, rolling nodes on the ends of the beams, drive sets, retracted stopping steel plates, a connecting rod, slide rails on end parts of the H-shaped steel beams, slide rails on middle parts of the H-shaped steel beams, rotating rods, steel balls, components for welding H-shaped steel plates, pin shafts, roof supporting components, guide rails and rails for the beams to run. The invention is characterized in that: the retracted stopping steel plates on the rails lock or release a roof; the drive sets drive a beam which is connected with the drive sets to run through the connecting rod, so that a horizontal intersecting support between beams is driven to slide in slide rails, thereby other beams are driven to run along rails at two sides; the retractable folding and unfolding of the horizontal intersecting supports between beams realize the folding and unfolding of the whole roof. The retractable fold steel roof structure has the advantages of reasonable structure, definite force-transfering mechanism, simple design and construction and low cost, and is especially suitable for medium-and-small-sized buildings.
Owner:TIANJIN UNIV
Modular base assembly for vehicle model-making
InactiveUS7766388B1High strengthVehicle body-frame connectionsUnderstructuresMobile vehicleEngineering
One embodiment of a modular base assembly comprises a frame and leveler assemblies used to support a vehicle model. The frame has a frame segment with several parts including a cross-support and a side-support having a surface defining a plurality of holes where model-making components can be attached and unattached thereto. Leveler assemblies level the base assembly, and each can include a wheel hub locator that adjustably fixes a hub along a longitudinal horizontal, a vertical, and a lateral horizontal direction. Another embodiment comprises a motorized vehicle undercarriage that carries a frame. The frame has a platform with a top surface defining a plurality of holes in the form of a matrix. Model-making components can be attached and unattached thereto.
Owner:PAUL W MARINO GA
Cross bracing main structure for spacecraft
InactiveCN104401508ALower centroid heightReduce launch loadSystems for re-entry to earthCosmonautic landing devicesGas cylinderHoneycomb
The invention provides a cross bracing main structure for a spacecraft. The cross bracing main structure comprises a butt ring, a bottom plate, a partition plate, an upper frame, an inclined side plate, two gas cylinder fixing side plates, a top plate, three first side plates and a second side plate. A connector is provided by the butt ring, and a high-capacity storage tank which accounts for most of weight of the spacecraft is permitted to be arranged on the butt ring, so that the barycenter height of the spacecraft is lowered to the maximal extent; launching load born on a main load-carrying structure is greatly reduced; the landing stability of a lander is greatly improved in application of the lander structure; the structural weight of the spacecraft is greatly reduced. The spacecraft structure is formed by taking the partition plate, into which a rectangular beam is embedded, in a honeycomb plate structure as a main load-carrying element, so that the spacecraft has the characteristic of truss type centralized loading, and simultaneously has the characteristics of installation convenience and relatively large equipment line installation area as a honeycomb plate composition structure.
Owner:BEIJING INST OF SPACECRAFT SYST ENG
Special aluminum square tube ceiling and construction method thereof
The invention discloses a special aluminum square tube ceiling and a construction method thereof. The special aluminum square tube ceiling comprises a hanging steel bar keel hung under a concrete top plate, a cross-bracing keel and an aluminum square tube ceiling connected at the lower end of the cross-bracing keel, wherein the aluminum square tube ceiling is formed by the spaced distribution of a plurality of aluminum square tubes with U-shaped sections; the hanging steel bar keel is an unequal-length keel; the aluminum square tube ceiling presents the shape of a curved surface; two continuous aluminum square tubes are butt-jointed by a woody connection fitting, the two ends of the woody connection fitting are respectively embedded in U-shaped spaces of the aluminum square tubes, and the two U-shaped edges of the aluminum square tubes are extended to form bent edges which are symmetrical inwards and are covered on the two upper edges of the woody connection fitting. With the advantages of simple structure, labor / time saving, quick construction, low cost, accurate ceiling shape positioning and smooth curve, the invention is applicable to the building ceilings in various curved shapes.
Owner:BEIJING CONSTR ENG GRP CO LTD
Single-layer latticed shell steel structure roof system based on concrete building and assembling method of single-layer latticed shell steel structure roof system based on concrete building
ActiveCN104631684AConnectivityPlay a supporting roleBuilding roofsBuilding material handlingCross bracingBearing capacity
The invention belongs to the technical field of steel structure application, and particularly discloses a single-layer latticed shell steel structure roof system based on a concrete building and an assembling method of the single-layer latticed shell steel structure roof system based on the concrete building. The single-layer latticed shell steel structure roof system is formed by a cross-section-variable box type supporting assembly and a U-shaped top cover assembly. The single-layer latticed shell steel structure roof system based on the concrete building has the advantages that the structure is simple, and assembling is accurate, convenient and rapid; during installation, slant columns have the connecting effect and the supporting effect, and a rhombus structure composed of slant supports and intersected supports is stable and reliable in supporting; swing columns and circular supporting bases are connected with concrete for fixing supporting, and the bearing capacity of a supporting steel structure is improved; center-radiating type radial steel straining beams are adopted for a whole inwards-concave top cover steel structure, a tension-major single-layer latticed shell is formed, center rigid rings are arranged in the center of a top cover, convenience can be brought to connection of the radial steel straining beams and joint construction, and meanwhile trusses are adopted for arrangement so that the rigidity of the center rigid rings can be improved.
Owner:JIANGSU HUNING STEEL MECHANISM
Conveyor frame assembly having side rails including multiple attachment slots and adjustable cross supports
The present disclosure relates to a conveyor frame assembly that includes a pair of spaced side rails joined by one or more cross supports. Each of the side rails includes a dedicated wire channel and self-contained air flow cavity that enhances the functionality of the conveyor frame assembly. The air flow cavity and the wire channel are formed as part of the side rails separate from typical attachment slots that receive T-shaped connectors. The cross supports utilized with the conveyor frame assembly are attached to the side rails by upper and lower connectors that are each accessible from the top of the conveyor frame assembly. Specifically, the cross support includes a center web and laterally offset attachment webs that allow for easy and convenient construction and field modification of the conveyor frame assembly.
Owner:DORNER MFG. CORP.
Support double-layer steel plate buckling resisting energy dissipation wall
InactiveCN102926485AImprove seismic performanceRealization of shock resistanceConstruction materialWallsSteel columnsRebar
The invention provides a support double-layer steel plate buckling resisting energy dissipation wall which is mainly composed of a support, inner filling steel plates, a bolt, a nut, a steel base plate, a steel column, a steel beam, an angle plate, a support installation base plate and the like. The buckling resisting energy dissipation wall is characterized in that the support can be a cross support, a slope support or a herringbone support and the like, and the inner filling steel plates are arranged on two sides of the support. The support installation base plate is arranged on a cross point of the cross support for connecting the support, the support installation base plate is arranged on a top point of the herringbone support for connecting the support, and bolted connection is used for all connections. The support double-layer steel plate buckling resisting energy dissipation wall has the advantages of having big vertical stiffness and horizontal stiffness, improving earthquake resistant behaviors of a steel plate shear wall, achieving combination of the steel plate shear wall and an energy dissipation device, widely using energy dissipation and seismic mitigation of steel structures and reinforced concrete structures and having a serial of superior performances of being high in bearing capability, big in lateral stiffness, strong in energy-dissipating capacity and the like under earthquake effects. The support double-layer steel plate buckling resisting energy dissipation wall is a superior anti-seismic energy dissipation construction member.
Owner:SHENYANG JIANZHU UNIVERSITY
Folding structural panel unit
Lightweight structural panel units for construction of space enclosing structures each of which is formed from a blank of flat, suitably rigid, yet foldable sheet of material, which are profiled and pre-creased with a unique configuration. Upon folding, the blanks form a substantially hollow three dimensional polygonal beam-like unit having a shape and configuration which positively aligns and interlocks when conjoined with a plurality of similar folded beam-like units to form a substantially hollow 3-dimensional “structural panel unit” having symmetrical cross bracing inside and sufficient rigidity to enable sufficiently large areas to be produced for the construction of space enclosing structures. Each structural panel unit has a configuration and profile that positively aligns and interlocks when engaged with similar structural panel units to complete a desired space-enclosing structure which has an exterior facing surface and an interior facing surface separated by a substantially hollow void.
Owner:ICOSA VILLAGE
Washdown conveyor corner section with removable wear strips
The present invention is a corner section of a conveyor frame assembly that includes removable slide bars and wear strips. The corner section is formed from two side frames of stainless steel joined by multiple stainless steel cross supports. Each of the cross supports is configured to receive a plurality of slide bars formed from a durable plastic material, such as UHMW. The side frames of the corner section also receive a series of support rods positioned to support the lower run of the conveyor belt. Each support rod supports a continuous, lower wear strip and a support puck. The entire corner section can be disassembled and reassembled without the requirement of any external tooling.
Owner:DORNER MFG. CORP.
Frame for multiple vehicle heat exchangers
A frame supports heat exchangers one in front of another in the direction of flow of cooling air, and includes two vertical walls interconnected by transverse walls, cross braces between the walls, and fastening points on the walls adapted to fasten the heat exchangers to the frame. Outwardly extending bulging sections in the vertical walls include an outer portion adapted to be secured to the vehicle support members to support the frame thereon, and an inner portion defining a space between vertical wall sections above and below the bulging section for receive projecting components of at least one heat exchanger. Connectors connect each of the fastening openings to the aligned flange openings, with the connectors including a head and a stem with an expandable end opposite the head retaining the connectors in the aligned openings. Hooks support the heat exchangers in the direction of air flow, with the connector stems supporting against at least some forces transverse to the direction of air flow.
Owner:MODINE MFG CO
Method of attaching canvas to a frame
InactiveUS6983524B2Easy to stretchPrevent tearing of the canvasShaping toolsPicture framesStaple gunEngineering
A canvas framing system and method for attaching canvas to an extruded aluminum frame to achieve a taut mount painting surface, including forming the frame of aluminum material, rounding selected corners and edges of the frame, temporarily securing a first portion of the canvas to the frame and attaching the canvas to the frame, preferably with staples using a modified staple gun, stretching the canvas on the frame and temporarily securing an opposing portion of the canvas to an opposing side of the frame, which is then stapled thereto, and stretching and attaching remaining portions of the canvas to the frame with the staple gun. Cross bracing can be installed on the frame to prevent bending when the canvas is stretched taut thereon.
Owner:EASTWOOD MARK T
Features
- R&D
- Intellectual Property
- Life Sciences
- Materials
- Tech Scout
Why Patsnap Eureka
- Unparalleled Data Quality
- Higher Quality Content
- 60% Fewer Hallucinations
Social media
Patsnap Eureka Blog
Learn More Browse by: Latest US Patents, China's latest patents, Technical Efficacy Thesaurus, Application Domain, Technology Topic, Popular Technical Reports.
© 2025 PatSnap. All rights reserved.Legal|Privacy policy|Modern Slavery Act Transparency Statement|Sitemap|About US| Contact US: help@patsnap.com
