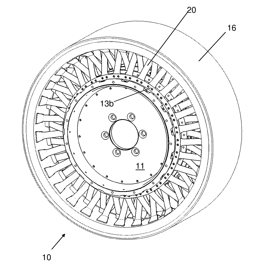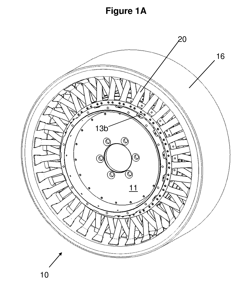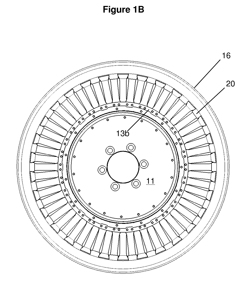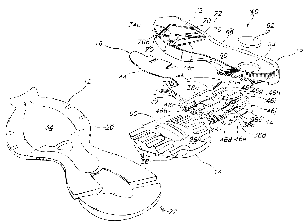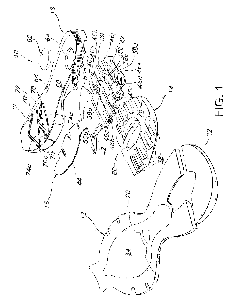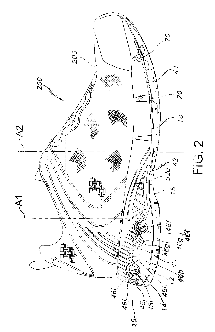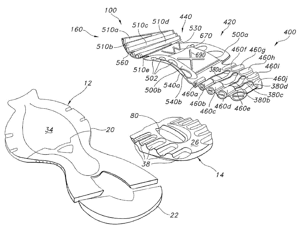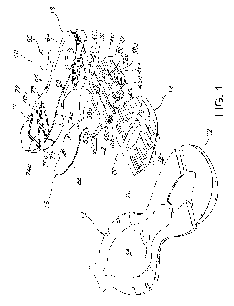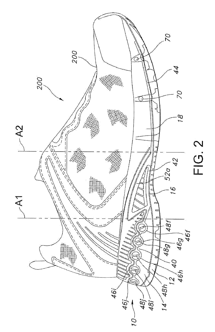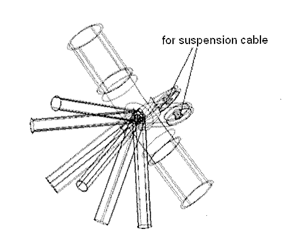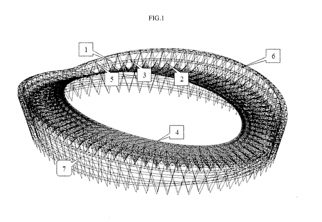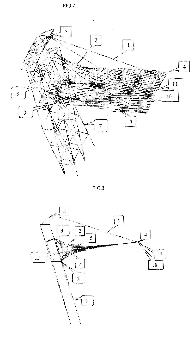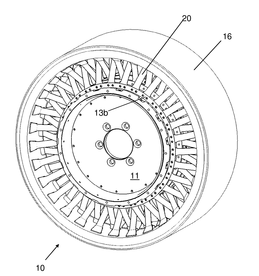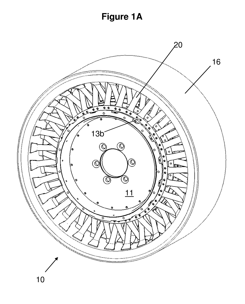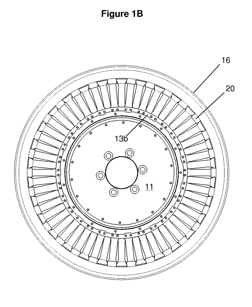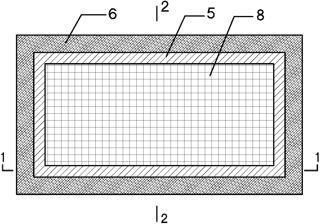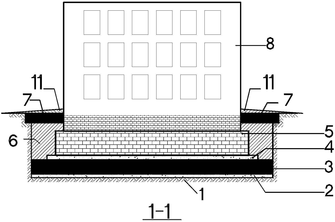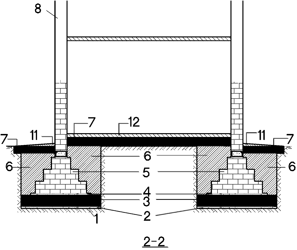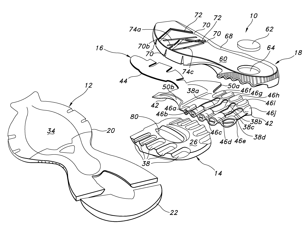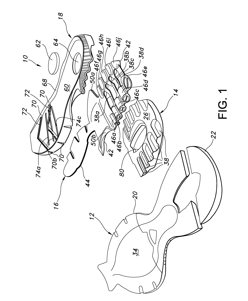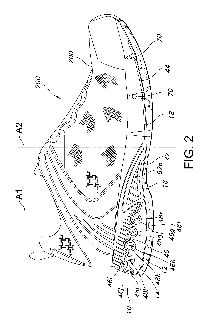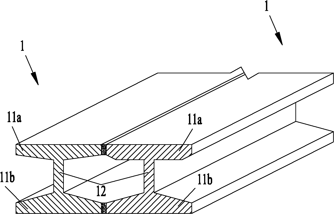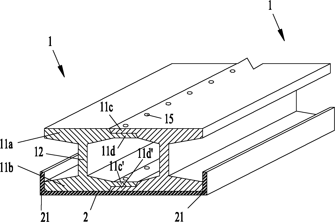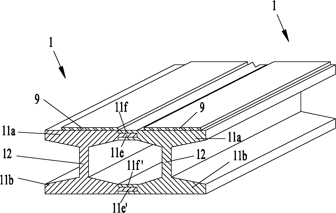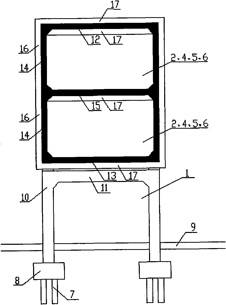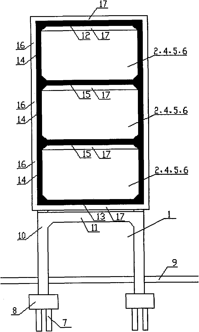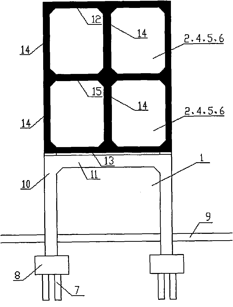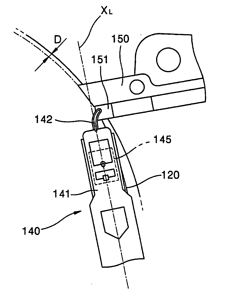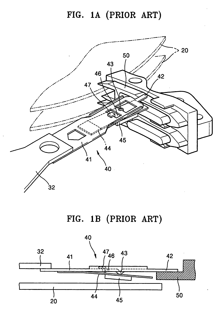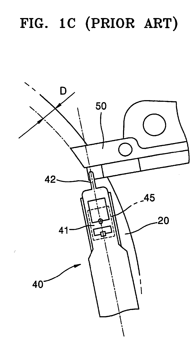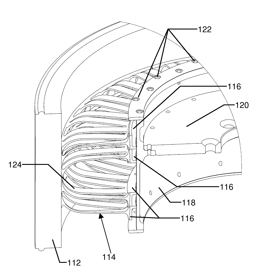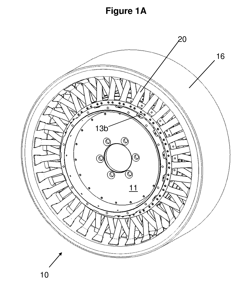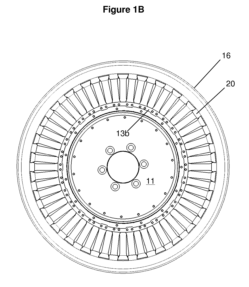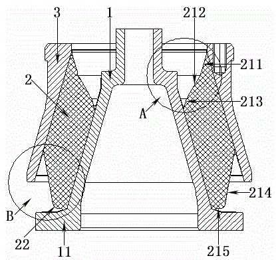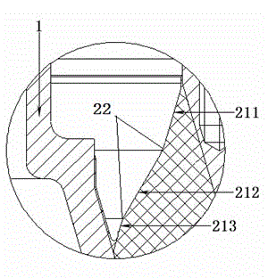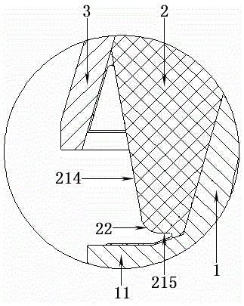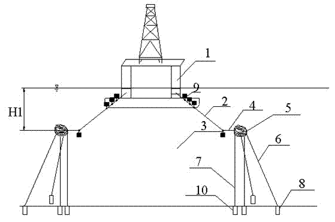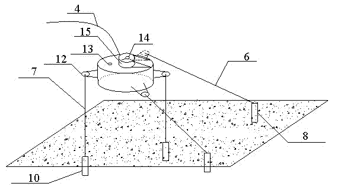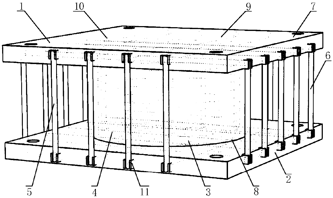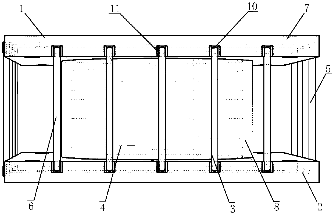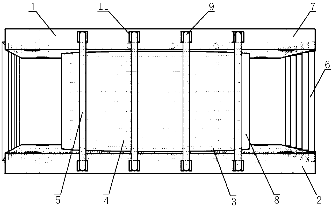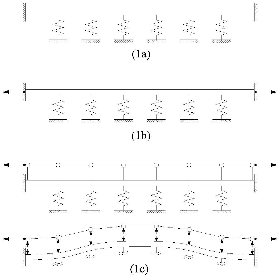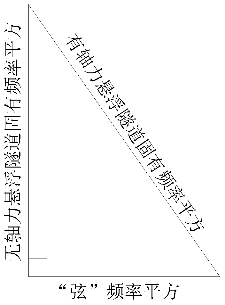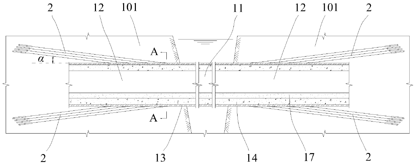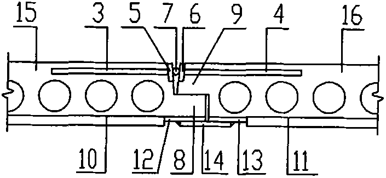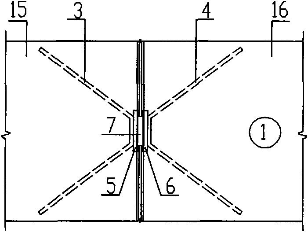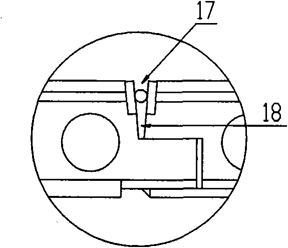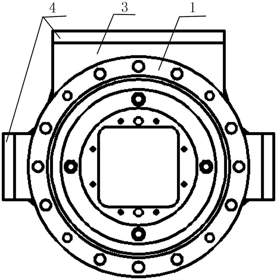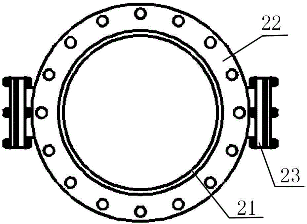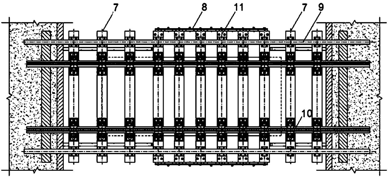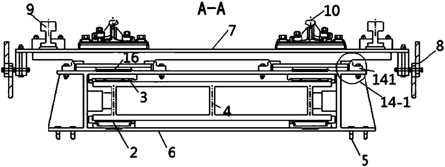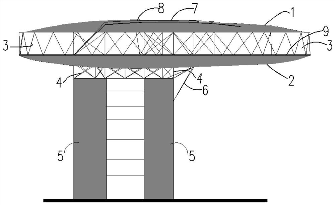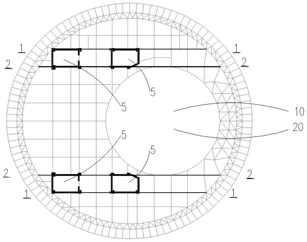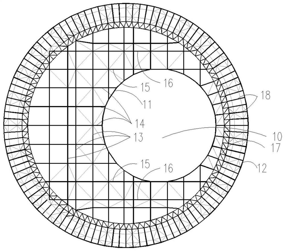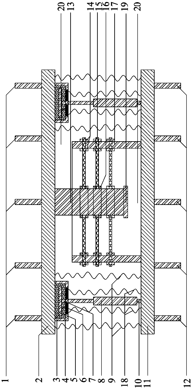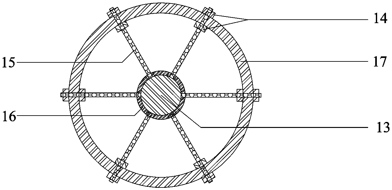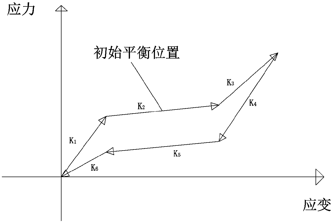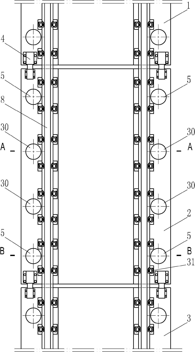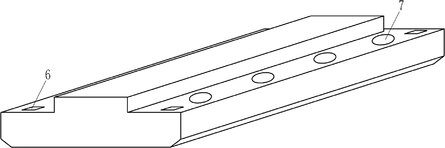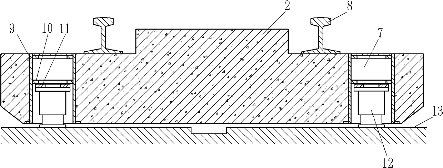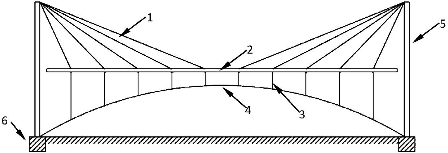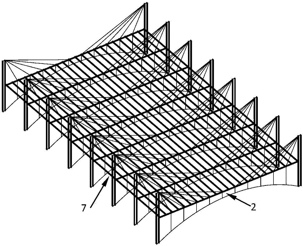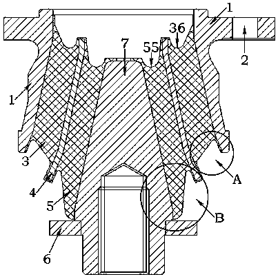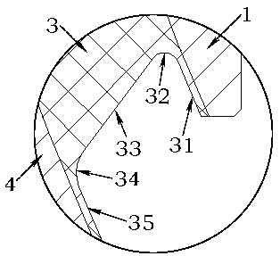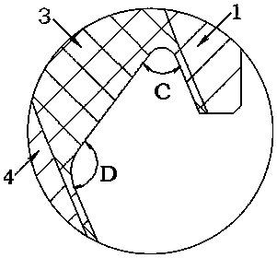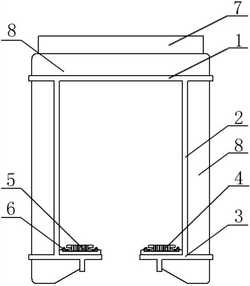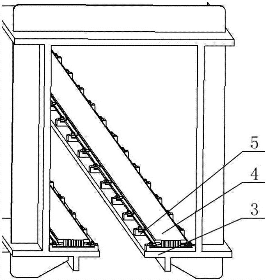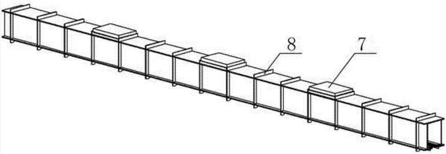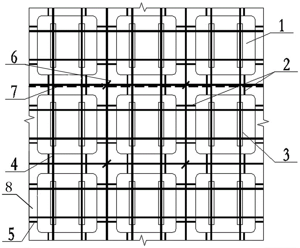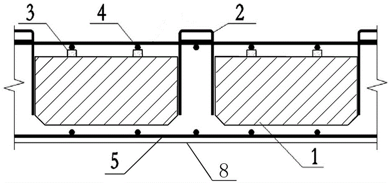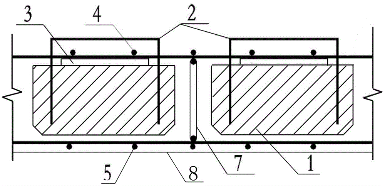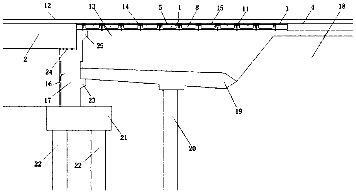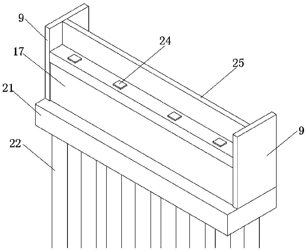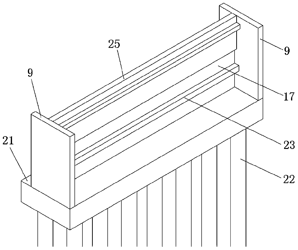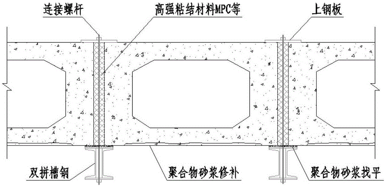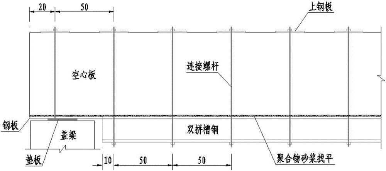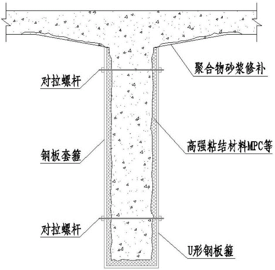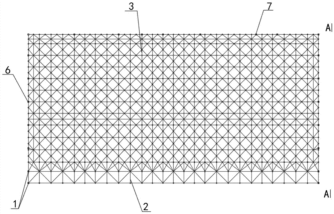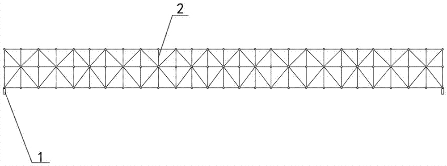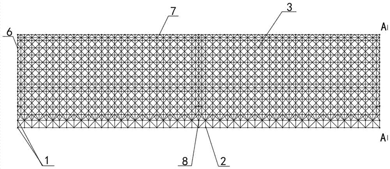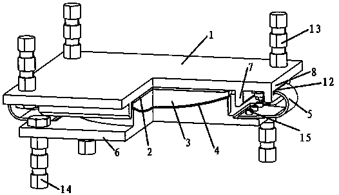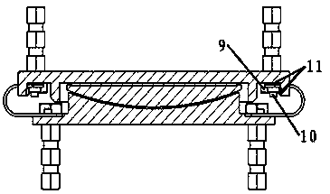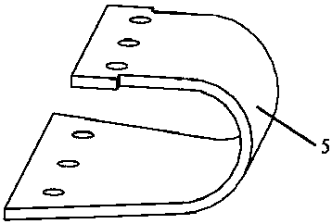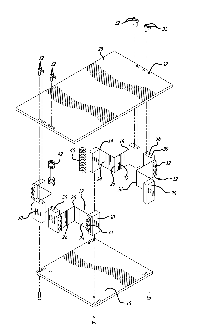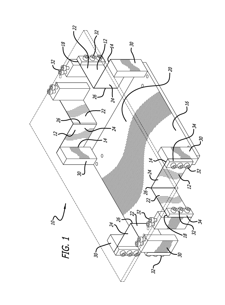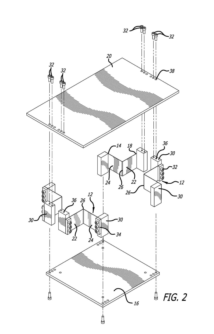Patents
Literature
207results about How to "Increase vertical stiffness" patented technology
Efficacy Topic
Property
Owner
Technical Advancement
Application Domain
Technology Topic
Technology Field Word
Patent Country/Region
Patent Type
Patent Status
Application Year
Inventor
Variable Compliance Wheel
ActiveUS20110272254A1Improve lateral performanceReduce wasteShaft and bearingsNon-inflatable tyresEngineeringMechanical engineering
A system for adjusting the compliance of a wheel is provided. In one embodiment, wheel segments are adjusted, causing the stiffness of the wheel to change. Such adjustments can be made while the wheel is rotating, allowing the wheel compliance to be changed while a vehicle is in motion.
Owner:MILLENWORKS
Footwear sole
A sole for an article of footwear having an insert with a plurality of forefoot support tubes are configured to control the support characteristics of the sole in a forefoot region of the sole. In one embodiment, the forefoot support tubes each include a base, and a wall extending from the base. The wall is formed from a material that has a lower durometer value than the base. In another embodiment, the forefoot support tubes air arranged in a radiating pattern, such that at least two of the forefoot support tubes diverge as they extend toward the lateral side of the insert.
Owner:WOLVERINE WORLD WIDE INC
Footwear sole
A sole for an article of footwear having an insert with a plurality of forefoot support tubes are configured to control the support characteristics of the sole in a forefoot region of the sole. In one embodiment, the forefoot support tubes each include a base, and a wall extending from the base. The wall is formed from a material that has a lower durometer value than the base. In another embodiment, the forefoot support tubes air arranged in a radiating pattern, such that at least two of the forefoot support tubes diverge as they extend toward the lateral side of the insert.
Owner:WOLVERINE WORLD WIDE
Asymmetric cable-membrane tensegrity structure of opening type, method of constructing the same and method of designing the same
A cable-membrane tensegrity structure which is asymmetric, and construction method and design method thereof are provided. The cable-membrane tensegrity structure comprises a central opening and is formed by a ring cable (4) and three layers of radial cables comprising a suspension cable (1), a ridge cable (2) and a valley cable (3), wherein the suspension cable (1) is located above the ridge cable (2), the ridge cable (2) is located above the valley cable (3), wherein one end of each of the suspension cable (1), the ridge cable (2) and the valley cable (3) is connected to the ring cable (4), and the other end of each of the suspension cable (1), the ridge cable (2) and the valley cable (3) is connected to a peripheral supporting structure (7), wherein a coating membrane (5) is tensioned between the ridge cable (2) and the valley cable (3) that are adjacent to each other and function as a skeleton to tension the coating membrane (5). The method of constructing the cable-membrane tensegrity structure comprises steps of: lifting step by step the suspension cable (1), the ridge cable (2) and the valley cable (3) to positions adjacent to respective cable anchor nodes by a traction device, based on a shape of formed cable-membrane tensegrity structure; and tensioning and anchoring synchronously the suspension cable (1), the ridge cable (2) and the valley cable (3) in place by a tensioning device, so as to achieve a final shape of the cable-membrane tensegrity structure. A multi-stage design method, based on the bearing whole-process, of a cable-membrane tensegrity structure of an opening type is also provided.
Owner:CHINA AVIATION PLANNING & DESIGN INST GRP
Variable Compliance Wheel
InactiveUS20140110024A1Increase vertical stiffnessIncrease stiffnessNon-inflatable tyresHigh resiliency wheelsEngineeringMechanical engineering
A system for adjusting the compliance of a wheel is provided. In one embodiment, wheel segments are adjusted, causing the stiffness of the wheel to change. Such adjustments can be made while the wheel is rotating, allowing the wheel compliance to be changed while a vehicle is in motion.
Owner:MILLENWORKS
Geocell reinforced rubber particles-sand mixture compound shock insulation layer and strip
The invention discloses a geocell reinforced rubber particles-sand mixture compound shock insulation layer and strip, which belongs to the technical field of structure shock absorbing and shock insulation, and is mainly used for solving the problem of serious destructions of a general multi-story building in an earthquake. According to the invention, the compound shock insulation layer and strip are manufactured by the filling and layered punning of rubber particles-sand mixture mixed by an optimal mix proportion in geocell inner layers; the shock insulation layer is arranged at the bottom of a base; shock insulation strips are arranged on two sides of the base; the geocell is a geotechnique material which can be bought easily and is low in cost; the rubber particles are rubber fragments with certain particle diameters, and are obtained by the mechanical fragmentation of junked tires; the sands are ordinary river sands used for construction. The shock insulation layer and strip have good shock insulation effect, low cost, environmental protection, simple structure, and convenience in construction, and is generally suitable for the compound shock insulation technology of the multi-story building; the technical scheme can effectively solve the problems of bad shock resistance and serious destructions of a low story dwelling in a town, and has a wide application prospect.
Owner:刘方成 +2
Footwear sole
A sole for an article of footwear having an insert with a plurality of forefoot support tubes are configured to control the support characteristics of the sole in a forefoot region of the sole. In one embodiment, the forefoot support tubes each include a base, and a wall extending from the base. The wall is formed from a material that has a lower durometer value than the base. In another embodiment, the forefoot support tubes are arranged in a radiating pattern, such that at least two of the forefoot support tubes diverge as they extend toward the lateral side of the insert.
Owner:WOLVERINE WORLD WIDE
Bridge
InactiveCN102330408AIncrease vertical stiffnessHigh strengthBridge structural detailsShaped beamFlange
The invention discloses a bridge which comprises I-shaped beams (1), wherein each I-shaped beam (1) comprises a top flange (1a), a bottom flange (1b) and a web (12) supported between the top flange (1a) and the bottom flange (1b), wherein the I-shaped beams (1) are multiple and are arranged side by side, and two adjacent I-shaped beams (1) are connected mutually. Through connecting two I-shaped beams (1) mutually, the stability of integral bridge can be improved, and the vertical rigidity of the bridge is improved.
Owner:CHINA SHENHUA ENERGY CO LTD +3
Beam spanning multilayer deck
InactiveCN101831865AIncrease vertical stiffnessImprove overall vertical stabilityBridgesContinuous beamRigid frame
The invention relates to a beam spanning a multilayer deck, which has the technical scheme that a web spans the multilayer deck; an upper flange, a lower flange, the web and a panel are integrally connected to work together to be used as a common beam in an interior passageway of the beam, and the interior passageway of the beam is used as a motor vehicle passageway, a trolleybus passageway, a track traffic passageway, a magnetic suspension passageway, a pipeline passageway and a pedestrian passageway. The invention has the technical effect that the beam can adapt to a large span when being used for a beam bridge and has economical efficiency; the trafficability can be improved when the beam is used for stayed-cable bridges or suspension bridges; and the beam has small solid thickness, and is favorable for the arrangement of the multilayer deck, utilization of land and space resources and intensive utilization of traffic passageway resources. The beam of the invention is suitable to be used as a simply-supported beam, a continuous beam, a rigid frame bridge main beam, a stayed-cable bridge main beam and a suspension bridge main beam of an elevated track, an elevated high-speed railway, an elevated magnetic suspension, an elevated trolleybus, an elevated road, a comprehensive elevated passageway, a multilayer river-crossing large bridge, a multilayer ocean-crossing large bridge and the like.
Owner:马兴华
Suspension assembly having reinforced end-tab and actuator for disk drive adopting the same
InactiveUS20060012919A1Increase horizontal stiffnessIncrease vertical stiffnessDisposition/mounting of recording headsDriving/moving recording headsEngineeringActuator
A suspension assembly elastically biasing a slider toward a surface of a disk, in which a read / write head is mounted on the slider. In the suspension assembly, a load beam is coupled to a first portion of a swing arm of the actuator. A flexure supports the slider and has a first end portion fixed to a disk facing surface of the load beam and a second end portion extended toward a first end portion of the load beam. An end-tab is extended from the first end portion of the load beam. When the head is parked, the end-tab is supported by a ramp, which is arranged at an outside of the disk.
Owner:SAMSUNG ELECTRONICS CO LTD
Variable compliance wheel
ActiveUS8631844B2Increase vertical stiffnessIncrease stiffnessNon-inflatable tyresHigh resiliency wheelsMechanical engineeringEngineering
A system for adjusting the compliance of a wheel is provided. In one embodiment, wheel segments are adjusted, causing the stiffness of the wheel to change. Such adjustments can be made while the wheel is rotating, allowing the wheel compliance to be changed while a vehicle is in motion.
Owner:MILLENWORKS
Conical spring stiffness changing and wrinkle and cracking prevention method, and product
ActiveCN106032831APrevent derailmentAvoid Inverse S-CurvesSpringsAxle-boxes mountingWrinkle skinEngineering
Provided are a conical spring stiffness changing and wrinkle and cracking prevention method, and a product. A conical spring comprises an inner cone, a rubber body, and an outer cone. The rubber body surrounds the inner cone. The outer cone surrounds the rubber body. The rubber body, and the inner cone and the outer cone form a rubber metal spring arranged in a conical manner. The conical spring is characterized in that a rubber body upper rubber profile and a rubber body lower rubber profile of the conical spring use a multisection structure form. The rubber body upper rubber profile is a multisection downhill structure, and the rubber body lower rubber profile is a multisection uphill structure. Through changing the shape, slope, and length of each section, and the number of sections in the multisection downhill structure of the rubber body upper rubber profile and the multisection uphill structure of the rubber body lower rubber profile, the size of stiffness changing and the position of stiffness changing of the conical spring are adjusted, and adjustment of multiple stiffness changing is realized through controlling the number of multisection.
Owner:ZHUZHOU TIMES RUIWEI ANTI VIBERATION EQUIP LTD
Self-adaption type deepwater mooring system
InactiveCN102815372AIncrease horizontal stiffnessIncrease vertical stiffnessAnchoring arrangementsBuoyMooring system
The invention discloses a self-adaption type deepwater mooring system which comprises a hanging buoy, a weight block, a mooring buoy, an anchor, a pile foundation, an upper tensioning cable, a connecting cable, a lower tensioning cable and a tension tendon, wherein the upper tensioning cable is used for connecting the hanging buoy with the weight block; the connecting cable is used for connecting the weight block with the mooring buoy; the lower tensioning cable is used for connecting the mooring buoy with the anchor; and the tension tendon is used for connecting the mooring buoy with the pile foundation. The self-adaption type deepwater mooring system has the advantages of high horizontal mooring rigidity, high vertical mooring rigidity and uniform tension distribution of a cable.
Owner:JIANGSU UNIV OF SCI & TECH
Self-resetting seismic isolation support
InactiveCN108678184AIncrease lateral stiffnessImprove shear resistanceBridge structural detailsProtective buildings/sheltersShear capacityShape-memory alloy
The invention relates to the technical field of earthquake prevention and discloses a self-resetting seismic isolation support. The support comprises an upper connecting plate, a lower connecting plates, guide channels, SMA (shape memory alloy) stranded wires, high-damping rubber bodies and rubber stacked steel plates, wherein multiple guide channels penetrate through the upper connecting plate and the lower connecting plate, SMA stranded wire groups penetrate through the guide channels and form annular closed accesses, the high-damping rubber bodies and the rubber stacked steel plates are connected between the upper connecting plate and the lower connecting plate in a layered and staggered manner, and the vertical rigidity of the support can be effectively increased. The SMA stranded wires can increase the lateral rigidity of the support and improve the shear capacity of the support under the action of small earthquakes and dissipate a lot of earthquake energy after yielding under theaction of large earthquakes, and the resetting capacity of the support after earthquakes can be realized by the aid of superelasticity of the SMA stranded wires; the SMA stranded wires enhance the energy dissipation capacity and stability of the support and remarkably improve the seismic isolation effect of the structure; a limit role can be played and beam falling can be prevented.
Owner:北京市道路工程质量监督站
Submerged floating tunnel shore connecting system, submerged floating tunnel, and submerged floating tunnel construction method
PendingCN110725336AIncreased bending stiffnessIncrease horizontal stiffnessArtificial islandsUnderwater structuresRiver bedPipe
Owner:CHINA COMMUNICATIONS CONSTRUCTION
Welding type slab crack joint for precast concrete floor system
The invention discloses a welding type slab crack joint for a precast concrete floor system used in a building. The welding type slab crack joint comprises an X-shaped connection piece, a cover slab type connection piece, a support plate side overhanging platform and a supported plate side overhanging platform, wherein the X-shaped connection piece consists of anchor bars, panels and panel strips; the cover slab type connection piece consists of reinforcing steels arranged at the bottom of a slab, an embedded steel plate and a cover plate; the upper ends of the support plate and supported plate sides are provided with metal embedded pieces which consist of the anchor bars and the panels; the panels of the support plate is fixedly connected with the panels of the supported plate by the panel strips to form the X-shaped connection piece; the lower ends of the support plate and the supported plate sides are embedded with metal plates which are welded with the reinforcing steels at the bottom of a precast slab; the embedded metal plates of the support plate and the supported plate are fixedly connected by a metal cover plate to form a cover plate type connection piece; and after being overlapped with each other, the support plate side overhanging platform and the supported plate side overhanging platform are fixedly connected by the X-shaped connection piece at the top of the slab and the cover plate type connection piece at the bottom of the slab.
Owner:SOUTHEAST UNIV
Multi-point excitation anti-seismic test bearing frame and design method thereof
ActiveCN105424304AThe installation method is the sameIncrease vertical stiffnessVibration testingTest sampleEngineering
The invention discloses a multi-point excitation anti-seismic test bearing frame, which mainly solves the problem that tests of the anti-seismic kind cannot be carried out in the actual installation state of a test sample at the present state. The multi-point excitation anti-seismic test bearing frame comprises a plurality of flanges (1), transition blocks (3) and linkage plates (4), wherein the plurality of flanges (1) are arranged at positions of supporting points of the test sample separately, the structures of the flanges (1) are consistent with the actual installation structures of the supporting points of the test sample, the transition blocks (3) are arranged on the flanges (1), and the linkage plates (4) are arranged on the flanges (1) through the transition blocks (3). The multi-point excitation anti-seismic test bearing frame and a design method thereof have the advantages of effectively guaranteeing that an installation method of a control rod driving line on the multi-point excitation anti-seismic test bearing frame is consistent with an installation method under the actual installation condition, and the like.
Owner:NUCLEAR POWER INSTITUTE OF CHINA
Integral beam-end retractable device suitable for super-long-span railway steel bridge
The invention relates to an integral beam-end retractable device suitable for a super-long-span railway steel bridge. The device comprises a basic support structure which is composed of a movable-enddisplacement box, a fixed-end displacement box and a support beam and arranged at the bottom of the beam-end retractable device, wherein the support beam is an integral box-type beam; the device further comprises a plurality of movable steel sleepers, a plurality of fixed steel sleepers, two steel rails and a connecting rod device, wherein the movable steel sleepers and the fixed steel sleepers are arranged in parallel. The retractable device can significantly improve the vertical support stiffness of a beam-end region rail, and open grooves of a main bridge beam end are reduced or even eliminated; meanwhile, the requirement of the beam end for freely extending and retracting in the axial direction of a bridge and displacing to a certain extent in the transverse direction of the bridge ismet at the same time, and a traditional set pattern that a beam-end retractable device and a steel-rail retractable adjuster are designed separately is changed through an integrated design concept.
Owner:RAILWAY ENG RES INST CHINA ACADEMY OF RAILWAY SCI +2
Eccentric annular large-cantilever prestressed steel structure system and construction method thereof
ActiveCN112982669AIncrease vertical stiffnessAchieve securityBuilding roofsFloorsPre stressCantilever
The invention provides an eccentric annular large-cantilever prestressed steel structure system. The system comprises a roof structure layer, a floor structure layer, interlayer connecting supports, prestressed inhaul cables, concrete core cylinders, a conversion truss, large-cantilever reinforcing inclined struts, cable-steel connecting joints and floor supporting plates. The eccentric annular large-cantilever prestressed steel structure system is characterized in that the component arrangement of the roof structure layer and the component arrangement of the floor structure layer are consistent with the axes of the concrete core cylinders, and the roof structure layer and the floor structure layer are both arranged in an orthogonal mode; the lower concrete core cylinders are symmetrically arranged on the two sides of the structure, and the four main cantilever giant trusses are formed by connecting main cantilever components of the roof structure layer and the floor structure layer, the interlayer connecting supports between the prestressed steel inhaul cables and the main cantilever components, the conversion truss, the large-cantilever reinforcing inclined struts and the like at the axes of the concrete core cylinders and serve as main vertical force transmission structures; the roof structure layer and the floor structure layer are connected through the interlayer connecting supports, and the floor structure layer is connected with the concrete core cylinders through the conversion truss; and external prestressed steel cables at the cantilever ends are arranged on upper chords of the roof structure layer and anchored to upper chords of the floor structure layer in a space cable arrangement mode, and vertical and inclined components are not arranged between the roof structure layer and the floor structure layer except for inner rings, outer rings and the interlayer connecting supports at the concrete core cylinders.
Owner:ARCHITECTURAL DESIGN & RES INST OF TSINGHUA UNIV +1
Compression-shear separated variable-stiffness vibration isolation support and manufacturing method thereof
ActiveCN111335478AReduce stiffnessExtend the vertical cycleProtective buildings/sheltersShock proofingVertical vibrationShape-memory alloy
The invention provides a compression-shear separated variable-stiffness vibration isolation support and a manufacturing method thereof. The support comprises an upper support plate, a lower support plate and a vibration isolation assembly arranged between the upper support plate and the lower support plate. The vibration isolation assembly comprises a vertical vibration isolation assembly and a horizontal vibration isolation assembly. The vertical vibration isolation assembly comprises long vertical springs, short vertical springs, a damper, a limiting block groove and a limiting block. The horizontal vibration isolation assembly comprises a core steel rod, a steel sleeve and a pre-tension sleeve piece. The pre-tension sleeve piece comprises a sliding ring, a unit of shape memory alloy rods and a unit of locking nuts. The support is simple in structure and simple in machining technique, all the parts and components can be obtained and assembled easily, installation is convenient, and the cost performance is high. All the parts of the support are made of metal materials and are good in durability. Meanwhile, the stress path is clear, the vertical force and horizontal force are borneby different parts of the support, compression-shear separation can be effectively achieved. The energy-dissipating capacity and the self-resetting capacity are high. The vertical and horizontal rigidity of the support is adjustable and controllable, and vibration isolation and displacement constrain under different earthquake motions are achieved.
Owner:CHINA STATE CONSTRUCTION ENGINEERING CORPORATION +1
Prefabricated short slab floating track bed and construction method
ActiveCN103306170ASolve the problem of undercarriageEasy and fast shippingBallastwayRailway track constructionCouplingElastic vibration
The invention discloses a prefabricated short slab floating track bed and a construction method and belongs to a railway track bed. The prefabricated short slab floating track bed comprises floating slabs, heightening gaskets, shear hinges and elastic vibration isolators, wherein the elastic vibration isolators are arranged in preset through holes of each floating slab, a support stop block or a coupling sleeve provided with a support stop block is arranged on the inner wall of each preset through hole, each floating slab is supported on the elastic vibration isolators through the support stop blocks, an heightening gasket is arranged between each support stop block and the corresponding elastic vibration isolator, shear hinges are arranged between floating slabs, each floating slab is a prefabricated short slab with the length of 3-8 m, the elastic vibration isolators arranged at the two ends of each prefabricated short slab are respectively arranged on the inner sides of outermost buckles along the longitudinal direction of the steel rail, and the vertical rigidity of the elastic vibration isolators is at least 1.5 times the vertical rigidity of the elastic vibration isolators in other positions of each prefabricated shot slab. The prefabricated short slab floating track bed and the construction method realize the prefabricated production and hoisting construction of the floating slabs and guarantee the stability and safety of the floating track bed in the driving process by arranging the elastic vibration isolators with different vertical rigidities, and further, the construction speed is improved, the reduction of construction period is facilitated, the construction difficulty is reduced, and the production cost is saved.
Owner:GERB QINGDAO VIBRATION CONTROL +1
Cable-stayed flexible photovoltaic bracket unit and photovoltaic bracket
PendingCN108400750ARealize real-time trackingQuick assemblyPhotovoltaic supportsSolar heating energyMain diagonalTerrain
The invention discloses a cable-stayed flexible photovoltaic bracket unit and a photovoltaic bracket. The bracket unit comprises two oppositely arranged upright posts, a stabilization cable and a plurality of main diagonal cables are arranged between the two upright posts, and the two ends of the stabilization cable are respectively connected to the lower parts of the upright posts on the corresponding ends; all main diagonal cables are divided into two groups, each group at least comprises one main diagonal cable, the upper ends of all main diagonal cables of each group are connected to the upper parts of the upright posts on the corresponding ends, the lower ends of the two groups of main diagonal cables are connected with a cross beam, and connection points are uniformly arranged alongthe length direction of the cross beam, and the cross beam is horizontally arranged; and a plurality of slings are equidistantly arranged between the cross beam and the stabilization cable along the vertical direction, the upper ends of all slings are connected with the cross beam, and the lower ends of all slings are connected with the stabilization cable. By adoption of an optimized self-balancing prestressed cable system, the vertical stiffness of the structure is improved, and the vibration problem under the wind load is solved, thereby significantly improving the spanning capability of the photovoltaic bracket, further reducing the floor space, and having relatively high adaptability on complex terrain areas.
Owner:SOUTHEAST UNIV
Conical spring stiffness adjusting method and structure
InactiveCN110285173AIncrease vertical stiffnessAdd nonlinearityVibration dampersSpringsEngineeringTransverse stiffness
The invention provides a conical spring stiffness adjusting method. A conical spring comprises an outer sleeve, a rubber body and a mandrel. The rubber body is vulcanized between the outer sleeve and the mandrel. A flange is arranged outside the lower end of the mandrel. A partition plate is arranged in the rubber body, when the lower end of the inner rubber body between the mandrel and the partition plate moves downwards, the inner rubber body bears dual restraints of the flange and the partition plate, and therefore the vertical stiffness of the conical spring is improved. The vertically distributed partition plate is arranged in the rubber body, so that when the lower end of the inner rubber body between the mandrel and the partition plate moves downwards, an outward convex arc section and an outward convex linear section are gradually attached to the upper surface of the flange and are limited in a space defined by the outer side of the mandrel, the upper surface of the flange and the inner side of the partition plate, so that the vertical stiffness of the conical spring can be greatly improved. The vertically distributed three-section type partition plate is arranged in the rubber body, so that the nonlinearity of the vertical stiffness of the conical spring is improved, and the transverse stiffness of the conical spring is improved.
Owner:ZHUZHOU TIMES RUIWEI ANTI VIBERATION EQUIP LTD
Suspended type monorail transit track beam
ActiveCN108004858AImprove riding performanceImprove comfortRailway tracksRail trafficPetroleum engineering
The invention discloses a suspended type monorail transit track beam, belongs to the technical field of rail traffic and aims at providing the suspended type monorail transit track beam. By improvingthe vibration absorbing performance of the suspended type monorail transit track beam, the train running comfort is improved. The suspended type monorail transit track beam comprises a track beam topplate, track beam web plates and track beam bottom plates, wherein the track beam web plates are arranged on the left and right sides of the track beam top plate, and the track beam bottom plates arearranged on the internal side walls of the track beam web plates; vibration absorbing rubber pads are arranged on the track beam bottom plates; running rails are arranged on the vibration absorbing rubber pads; and the running rails are connected to the track beam bottom plates through fastener systems. The suspended type monorail transit track beam is applicable to the suspended type monorail transit track beams.
Owner:SOUTHWEST JIAOTONG UNIV
Hollow floorslab core mold fixing device and construction method thereof
The invention discloses a hollow floorslab core mold fixing device, which comprises a bottom die plate, a plate bottom bar-mat reinforcement, a plate top bar-mat reinforcement, a group of core molds and plain concrete cushion blocks, wherein the group of core molds are arranged between the plate bottom bar-mat reinforcement and the plate top bar-mat reinforcement, and are arranged in a matrix manner, the plain concrete cushion blocks are arranged between the tops of the core molds and the plate top bar-mat reinforcement; the plate top bar-mat reinforcement is in bound connection with the plain concrete cushion blocks, and is connected with the bottom die plate through a connecting piece; the cross sections of the core molds are rectangle, gaps are reserved between the bottoms of the core molds and the plate bottom bar-mat reinforcement; four vertical side faces of the core molds are all provided with rebar fixtures, so as to clamp the corresponding core molds among the rebar fixtures; the tops of the rebar fixtures exceed the plate top bar-mat reinforcement, and two side faces of each rebar fixture are respectively tightly pressed on the side faces of two adjacent core molds; vertical supports are arranged among the core molds, the upper ends of the vertical supports are connected with the plate top bar-mat reinforcement and the lower ends of the vertical supports are connected with the plate bottom bar-mat reinforcement. The hollow floorslab core mold fixing device has the advantage that the technical problems of the traditional core mold fixing method that the workload is heavy, the integral bar-mat reinforcement rigidity is low, the core mold is easy to damage and the late repair workload is heavy are solved.
Owner:CHINA AVIATION PLANNING & DESIGN INST GRP
Transition structure for preventing and treating bump at bridge-head and construction method thereof
PendingCN109853381AShorten the construction periodGuaranteed accuracySingle unit pavingsBridge structural detailsRoad surface roughnessAbutment
The invention provides a transition structure for preventing and treating bump at bridge-head and a construction method thereof. The structure of the transition structure for preventing and treating the bump at the bridge-head comprises a beam body; bridge abutments are fixedly mounted at the two ends of the beam body; one ends of towing plates are fixedly mounted at the middle parts of the bridgeabutments; the other ends of towing plates are buried in a subgrade; the parts behind the bridge abutments and the upper parts of the towing plates are filled with backfilled earth; combined approachslab members are laid on the upper surface of the backfilled earth; and one ends of the combined approach slab members are fixedly mounted on the external sides of the upper ends of the bridge abutments. The construction method comprises the steps of erecting the bridge abutments molded with brackets, constructing the towing plates on the brackets to form two layers of backfill structures, and arranging the combined approach slab members to improve a bearing structure; and therefore, road surface roughness and breakage at the bridge head connecting part caused by uneven settlement of the backfilled earth in the using process are reduced to realize an effect of preventing and treating the bump at the bridge-head; and meanwhile, through the structure combination, energy saving and environmentally friendly properties are realized, the construction period is shortened, template members are saved, and accuracy and quality are very well guaranteed.
Owner:SHENYANG JIANZHU UNIVERSITY
Reinforcing method of fire-damaged bridge
ActiveCN106223212AIncreased vertical stiffness and integrityRestoring operational capacityBridge erection/assemblyBridge strengtheningSteel platesCarrying capacity
The invention discloses a reinforcing method of a fire-damaged bridge, and belongs to the field of construction methods. The reinforcing method comprises the following steps of for a fire-damaged hollow slab beam or T-shaped beam or small box girder of the bridge, chiseling the loose and fallen concrete at the lower surface of the fire-damaged hollow slab beam or T-shaped beam or small box girder by an artificial chiseling method, and flushing and clearing the concrete at the lower surface of the beam slab by a high-pressure water launce; lifting a steel plate or a steel beam, casting a high-strength adhering material, and reinforcing the damaged part. The reinforcing method has the advantages that the vertical rigidity and integrity of the fire-damaged bridge can be greatly improved, and the operation and carrying capacity of the bridge can be restored as soon as possible; by adopting the bracket-free reinforcing construction method, the problem of insufficient vertical rigidity and transverse integrity of the bridge is solved, and the problem of failure to erect the bracket under the bridge or higher erection cost of the bracket is solved; the consuming time of reinforcing procedure is short, the construction is convenient, and the like.
Owner:NINGBO COMM PLANNING INST CO LTD +1
Large wide airliner multi-position maintenance hangar roof diagonal truss structural system
ActiveCN106968382ARelieve stressThe maximum internal force is reducedBuilding roofsStructural systemEngineering
A large wide airliner multi-position maintenance hangar roof diagonal truss structural system comprises roof bearing columns arranged along three edges of a hangar at intervals and a roof steel structure fixed to the tops of the roof bearing columns and further comprises gate truss bearing columns arranged along the open edge of the hangar and a gate truss fixed to the tops of the gate truss bearing columns. The roof steel structure is connected with the gate truss, the hangar comprises a single-span hangar body and a multi-span hangar body, the roof steel structure comprises a main structural frame covering the hangar and further comprises a diagonal truss and a linear truss which are arranged in the main structure frame, and the linear truss intersects with the diagonal truss. Based on the shortest transfer path theory of force, the diagonal truss and the linear truss are arranged in the hangar, a roof is divided and surrounded, the pressure of the gate truss is effectively relieved, and it is possible to implement the ultralow-airspace height-limited-place ultra-large-span multi-position maintenance hangar.
Owner:CHINA AVIATION PLANNING & DESIGN INST GRP
Bridge damping support and damping method
PendingCN107815962AIncrease horizontal stiffnessIncrease vertical stiffnessBridge structural detailsStructural engineeringEnergy consumption
The invention discloses a bridge damping support and a damping method. The bridge damping seat comprises an upper seat board, a lower seat board, a spherical cap liner plate, a steel damping element with variable cross section, an upper anchor bar connected with the upper seat board, and a lower anchor bar connected with the lower sat board, wherein the spherical cap liner plate is connected between the upper seat board and the lower seat board, and the steel damping element with variable cross section is connected at two sides or the periphery of the upper seat board and the lower seat board;and the upper end of the steel damping element with variable cross section is connected with the upper seat board, and the lower end is connected with the lower seat board. By adopting the bridge damping support for damping, the steel damping element with variable cross section is arranged at the periphery or two sides of the upper seat board and the lower seat board to reduce the space utilization rate of the damping element; and in severe earthquake, the steel damping element with variable cross section can reduce vibration and energy consumption and limit the displacement of the bridge damping support, so as to achieve the aim of reducing bridge earthquake response and preventing bridge falling. According to the invention, not only can a function of normal use of the support be realized, but also a vertical drawing effect is achieved by the limited displacement and vibration reduction and energy consumption reduction of the support to prevent bridge falling in severe earthquake.
Owner:ZHUZHOU TIMES NEW MATERIALS TECH
Horizontal-motion vibration isolator
ActiveUS10125843B2Short heightOptimization rangeVibration dampersSpringsEngineeringVibration isolation
A horizontal-motion vibration isolator utilizes a plurality of bent flexures to support an object to be isolated from horizontal motion. Each bent flexure includes a fixed end coupled to a base and a floating end which is cantilevered and coupled to the object being isolated. The arrangement of bent flexures allows the vertical height of the isolator to be reduced without compromising vibration isolation performance. Compressed springs or spring-like elements can be added to bear some of the weight of the object being isolated thus increasing the payload capacity of the isolator.
Owner:MINUS K TECH
Features
- R&D
- Intellectual Property
- Life Sciences
- Materials
- Tech Scout
Why Patsnap Eureka
- Unparalleled Data Quality
- Higher Quality Content
- 60% Fewer Hallucinations
Social media
Patsnap Eureka Blog
Learn More Browse by: Latest US Patents, China's latest patents, Technical Efficacy Thesaurus, Application Domain, Technology Topic, Popular Technical Reports.
© 2025 PatSnap. All rights reserved.Legal|Privacy policy|Modern Slavery Act Transparency Statement|Sitemap|About US| Contact US: help@patsnap.com
