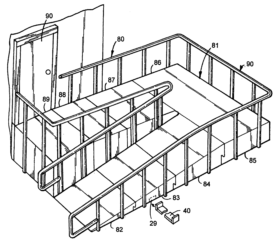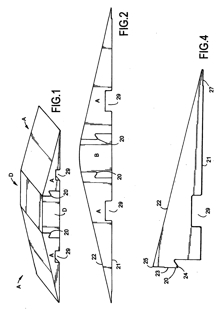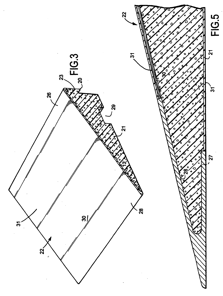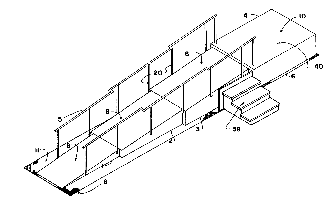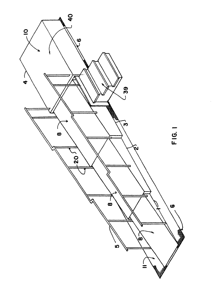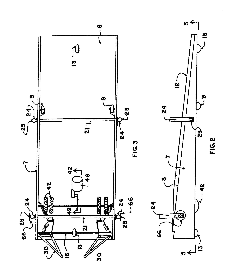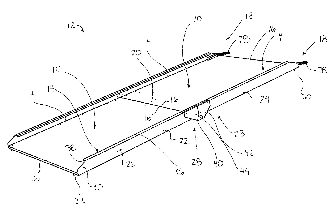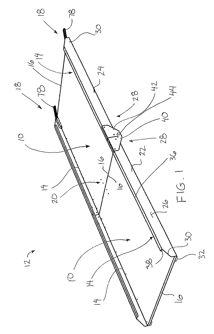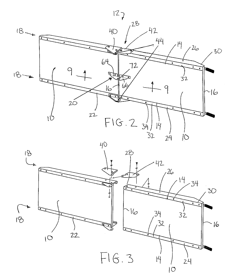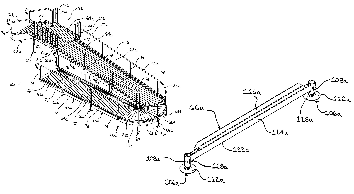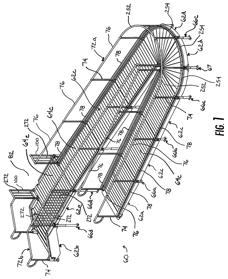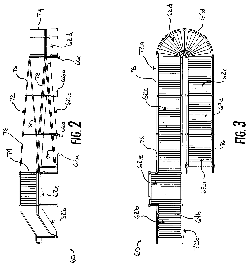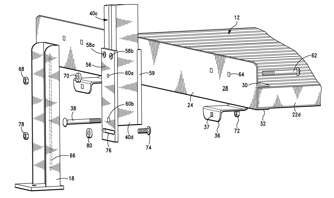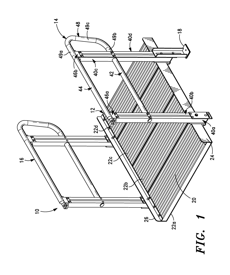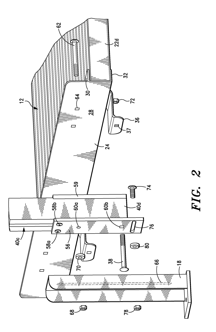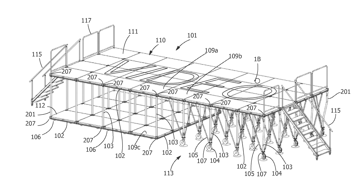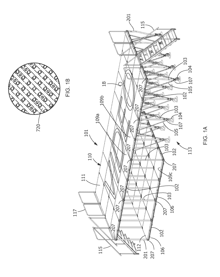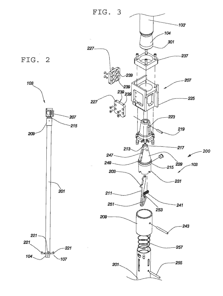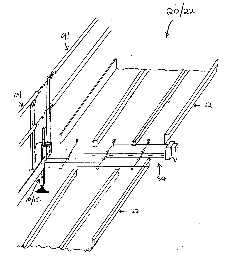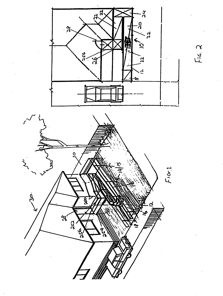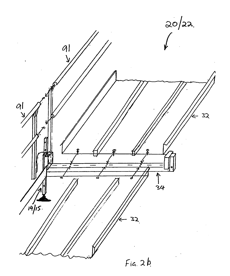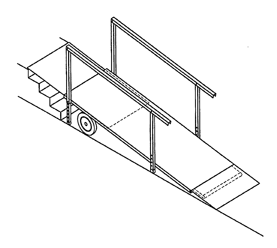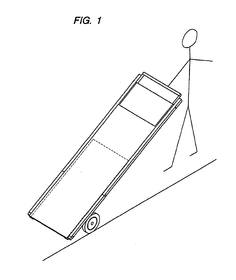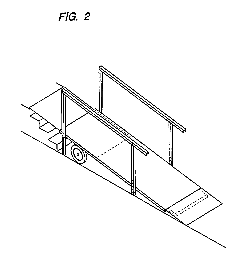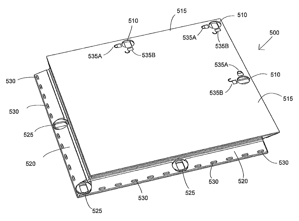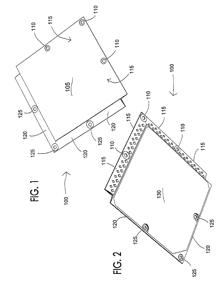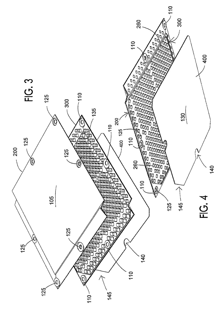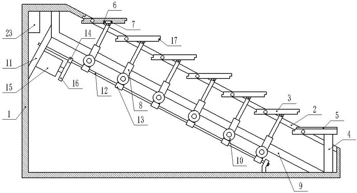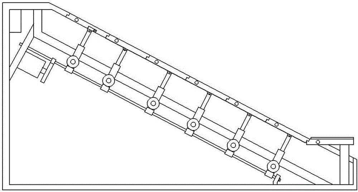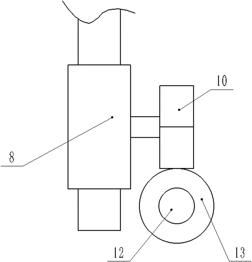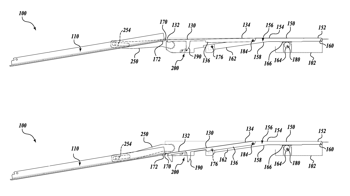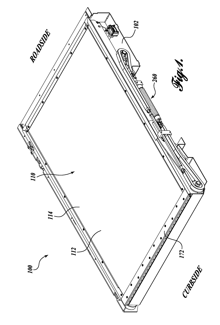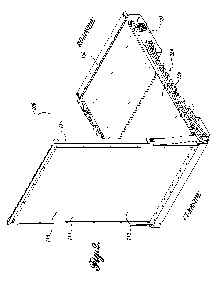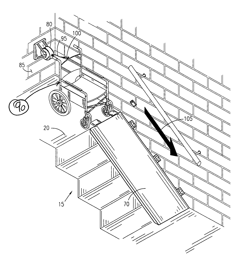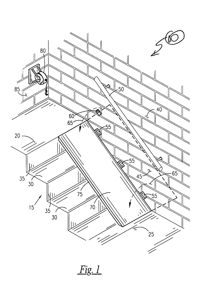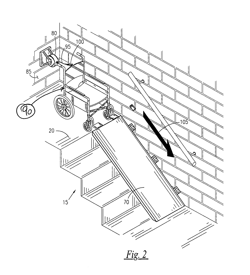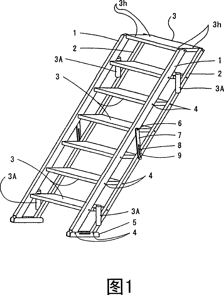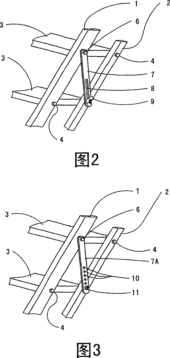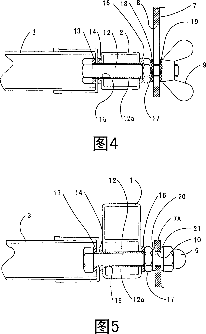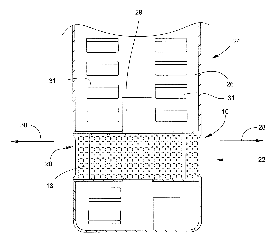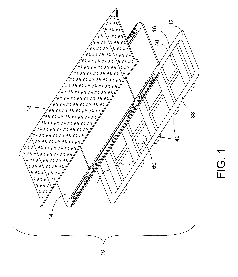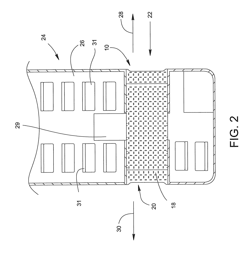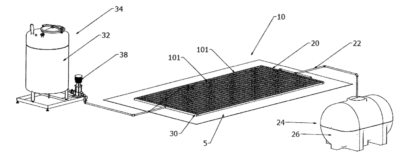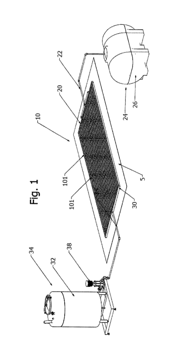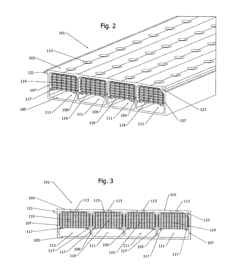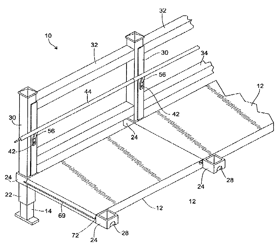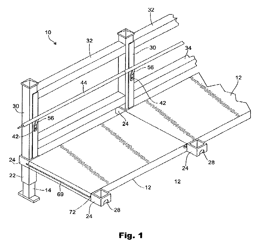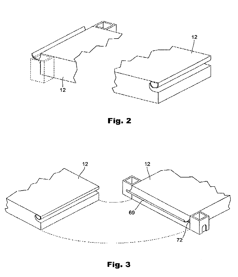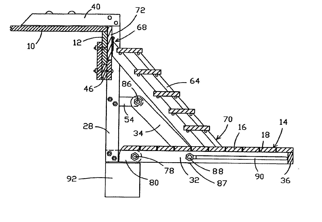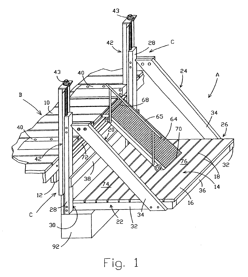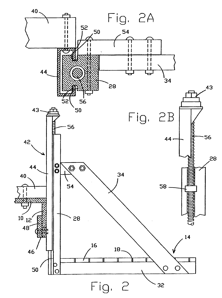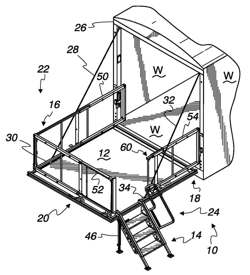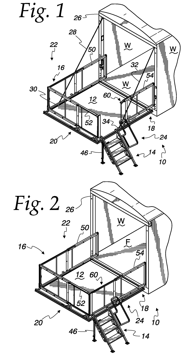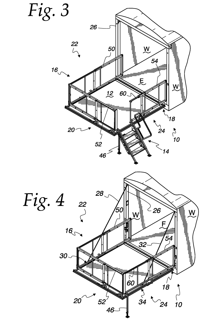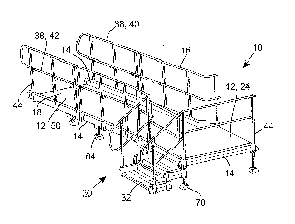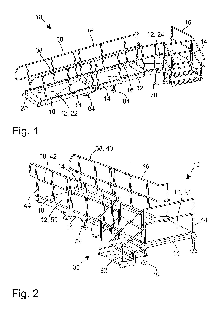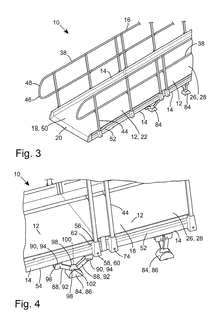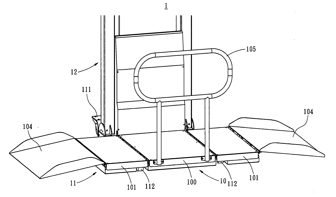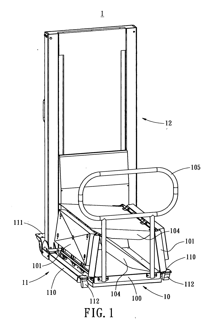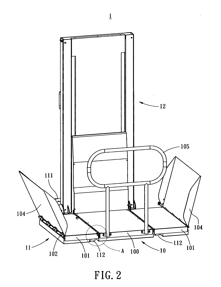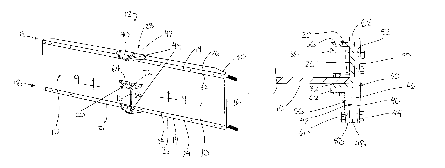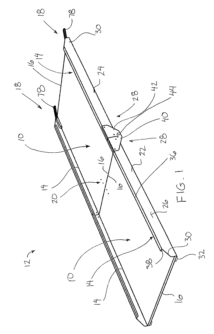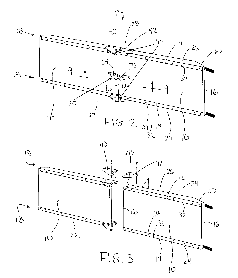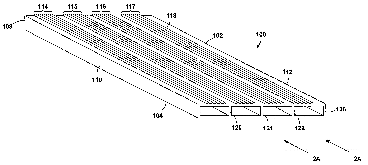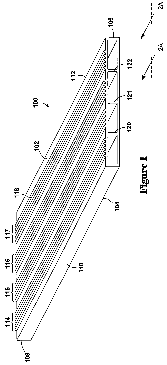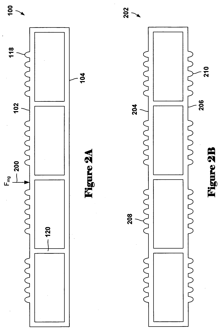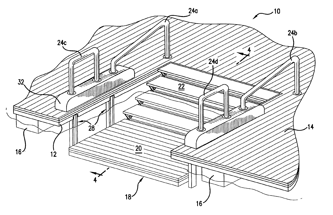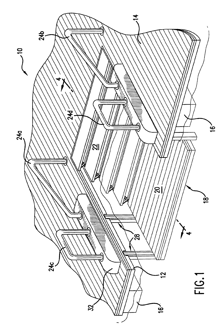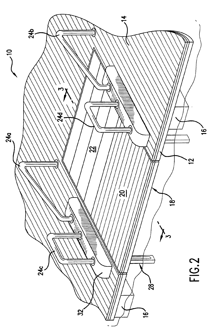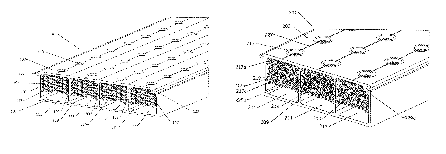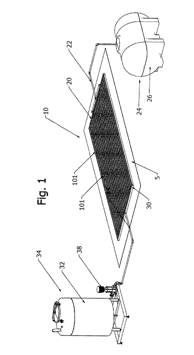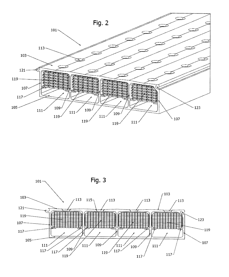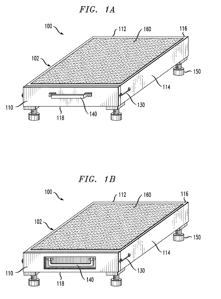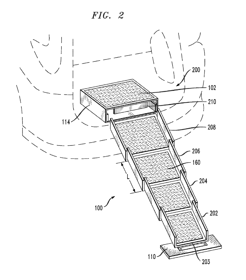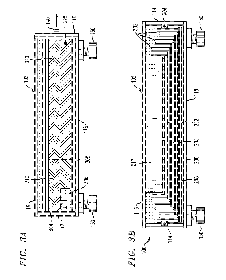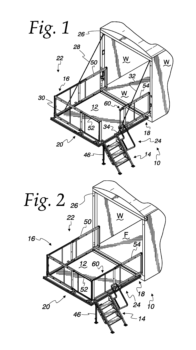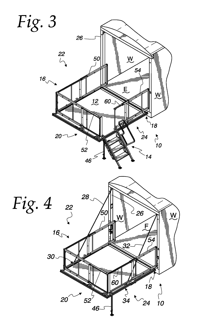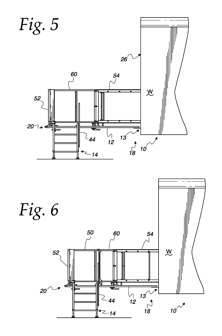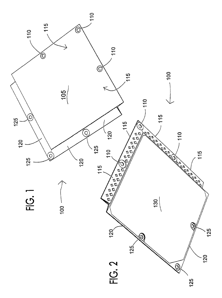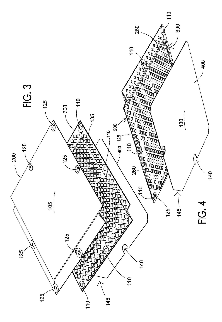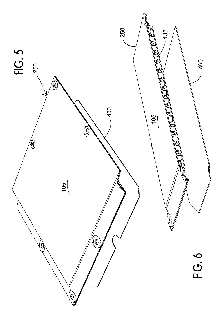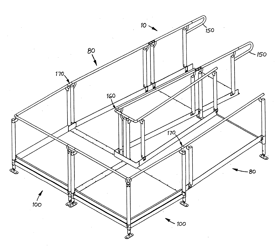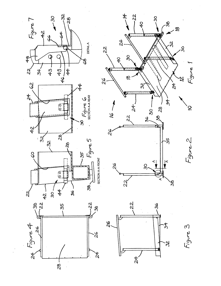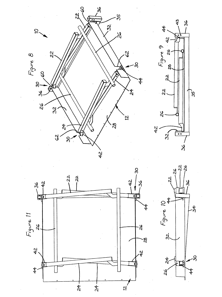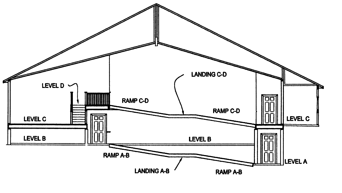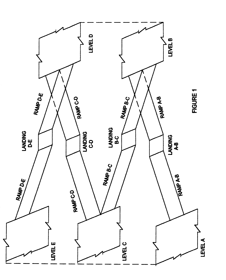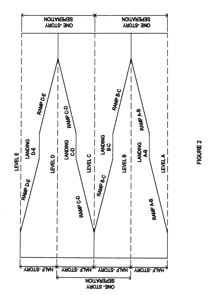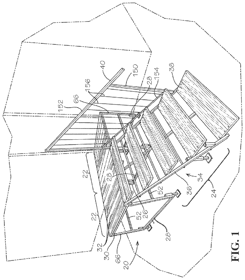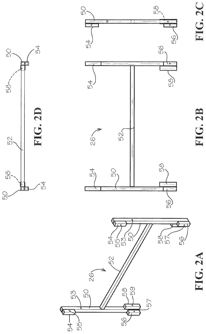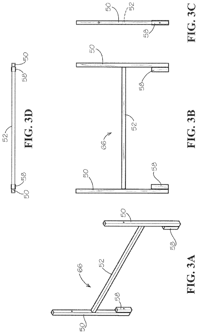Patents
Literature
201results about "Ramps" patented technology
Efficacy Topic
Property
Owner
Technical Advancement
Application Domain
Technology Topic
Technology Field Word
Patent Country/Region
Patent Type
Patent Status
Application Year
Inventor
Rearrangeable interconnectable system for handicap ramps and platforms
InactiveUS20090255066A1Easily disconnectableEasily reconnectableBalustradesGround pavingsTerrainExtreme weather
A series of interconnectable foam-block ramps and platforms are provided that are cut from low density EPS foam but coated with durable exterior polyurea coating, and that include optional hard surfaces, and edge-and-corner treatments, and railing with hand grips. The components resist deformation and withstand extreme weather conditions, but are surprisingly lightweight and include integral hook connectors that securely engage. They can be easily assembled / installed to form a handicap ramp and / or arranged to form novel “terrains” for wheeled devices and / or arranged to form stages and platforms. The components are sufficiently durable to support high-stress wheeled devices such as a wheelchairs, trick bikes, skateboards, in-line skates and the like. A variety of optional components include a curb-simulating element, intersection-forming platforms, X-intersection connectors, double-decker platforms, steps, and railings.
Owner:FEATHERBLOCK DESIGN
Telescoping ramp
InactiveUS7010825B1LessReduce maintenanceTravelling bridgesBuilding liftsPorchElectrical and Electronics engineering
A telescoping ramp assembly incorporates one or more sloping deck ramp sections which nest inside one another; are mounted on wheels; and have pull-up / fold-down railing sections which rise / lower and link / unlink as the ramp sections, powered manually or by way of a motor, retract and extend upon a firm surface from underneath a housing porch which itself is fixed to the entrance way of a home or building.
Owner:GOLDFINCH ENTERPRISES
Hinged Ramp Assembly
A ramp is assembled from first and second boards such that the first and second boards are foldable relative to one another. Rail assemblies comprising first and second channels are fastened along opposing sides of the boards. First and second hinge members, fastened to the sides of the first and second channels, pivotally couple the channels. Two central hinge members are mounted on the boards respectively to pivotally couple the boards at a central location between the opposing sides of the boards. An auxiliary hinge member is supported on the bottom of the first channels to provided added support to the pivotal coupling between the first and second channels. The auxiliary hinge member and the central hinge members are interchangeable with one another.
Owner:LUCHT DUANE
Modular wheelchair ramp
InactiveUS7607186B1Easy to assembleClamp firmlyBalustradesBridge applicationsWheelchair rampModularity
A modular wheelchair ramp includes multiple, variously configurable ramp sections that are adapted to be assembled together to form or define a ramp surface upon which a wheelchair may traverse. The ramp sections may be held in an elevated orientation by support structures that may simultaneously receive mounting edges of adjacent ramp sections. Clamp members may then be used to securely clamp the adjacent ramp sections to the support structures. The wheelchair ramp may also be provided with adjustably formed railing assemblies that may include flexible wall assemblies installed to the railing assemblies.
Owner:BETA QUEST
Post and Hand Rail Assembly for Modular Ramp
A hand rail to post connector assembly for use with a modular ramp. The assembly includes a post cap configured for mounting to a post, a saddle that is received by a slot in the post cap, and a rail insert that is secured to the saddle. The post cap includes a support surface configured to support a hand rail, and the post cap substantially constrains the saddle from moving vertically. The rail insert has a clamping surface that engages an inner surface of the hand rail for clamping the hand rail between it and the saddle.
Owner:PRAIRIE VIEW INDS
Self-leveling platform system, self-leveling supports, and method of assembling a self-leveling platform system
A platform system for self-leveling a stage is provided and includes one or more module assemblies and one or more supports. Each module assembly includes one or more receiving members for engaging and removably securing the one or more supports. Each support includes an elongate portion, an extendible portion extendible from and lockingly engageable with the elongate portion, a base member removably attached to the extendible portion, and an actuator assembly secured to the elongate portion and in communication with the extendible portion. The actuator assembly is configured to rapidly extend and lockingly engage the extendible portion and the base member to provide self-leveling of each of the one or more module assemblies of the stage as the base member engages an underlying surface.
Owner:TAIT TOWERS
Modular platform, walkway or ramp
The present invention relates generally to a modular ramp (10) formed of prefabricated components. The modular ramp (10) includes a raked floor (12), elongate members in the form of floor pillars (14) and (15), and hand rails (16). The raked floor (12) is formed of a number prefabricated floor segments, an example of which are prefabricated floor panels (32) which extend between adjacent prefabricated floor bearers (34). The floor bearers (34) are supported by the floor pillars (14) and (15). The prefabricated floor bearers (34) have sleeves (56) and 58 attached at each end for respective receipt of the floor pillars (14) and (15). The pillars (14) and (15) are thus arranged for longitudinal movement relative to the sleeves such as (56) and locating pins (83) retain the pillars (14) or (15) relative to the sleeve (56).
Owner:SUGGATE TREVOR ROSS
Portable wheelchair ramp
This invention provides a mobile wheelchair ramp comprising: (a) a main body comprising first and second ends and sides; (b) at least one wheel secured beneath the main body; (c) hand rails; and (d) at least one pair of legs for grounding the ramp; where the ramp can be transformed from an extended position to a stowed position.
Owner:CAMPBELL PATRICK L
Panel mats connectable with interlocking and pinning elements
ActiveUS20180030667A1Promote sportsSecurely holdElectrical apparatusSingle unit pavingsSurface plateElastomer
A lightweight universal panel mat made of plastic or elastomeric material and having a first section that provides a relatively flat, textured or structured top surface to facilitate movement over the upper surface and a second section having geometry that includes a plurality of cells having top surfaces that support the first section. The mats also include first, second, third and fourth sides forming a perimeter of the mat, wherein the first and second sides include upper structures having a sloped lower surface and the third and fourth sides include lower structures having sloped upper surfaces. The sloped surfaces are configured to allow for overlapping with sloped surfaces other like mats for interlocking therewith while forming a generally flat continuous top and bottom surface of the overlapped mats. The mats may be interlocked by a fastening member which fits in aligned openings of the adjacent mats for connection therewith.
Owner:QUALITY MAT
Stairs integrating safety and interestingness
The invention discloses stairs integrating safety and interestingness. The stairs comprise an attic plate frame, installation frames, and pedals. The pedals and the installation frames are in single-shaft rotary connection; the lower end of each pedal is in slide connection with a slide block and in rotary connection with a hand cranking spiral lifting device; a hand cranking shaft of each hand cranking spiral lifting device is fixedly connected with a worm wheel; two installation bases are fixedly connected in the attic plate frame; a plurality of worms engaged with the worm wheels are connected between the installation bases and in transmission connection with a bidirectional motor; a plurality of installation holes are uniformly formed in each pedal in the direction of the long edge of the pedal and provided with vibration sensors; a controller is fixedly connected in the attic plate frame; the vibration sensors are in electric connection with the input end of the controller; and the output end of the controller is in electric connection with the bidirectional motor. According to the stairs, the stairs and a slide can be quickly switched, injuries to the human body can be effectively relieved during falling, and the stairs are extremely interesting, convenient to use and reliable.
Owner:融创达科技成果转化(江苏)有限公司
Fold out ramp
A ramp assembly for providing a transition surface from a vehicle floor to an alighting surface includes a ramp position that rotates between a stowed position and a deployed position. A panel is rotatably coupled about an axis to the ramp portion. The ramp assembly further includes a support member that supports a first end of the panel. An actuator drives the ramp assembly through a deployment motion having a first phase and a second phase. During the first phase, the actuator rotates the ramp portion about the axis. During the second phase, the actuator moves the axis in a downward direction.
Owner:ELEVATOR U DIV OF HOGAN MFG
Emergency stairway escape apparatus for wheelchairs
InactiveUS6957716B1Quick and easy and efficient and safeQuick and easy and efficient and safe for pedestrianRefuse receptaclesSuperstructure subunitsWheelchairMarine engineering
An emergency stairway escape apparatus permitting wheelchairs to egress a multi-story building via a stairway comprises a ramp platform of sufficient width to cover at least half of each stair tread and of sufficient length to span from an upper landing to a lower landing of said stairway. A latch is mounted to an outward wall for impinging the ramp platform in a stowed position and releasing the ramp platform to a deployed position. A plurality of hinges are used for affixing an edge of the ramp platform to the outward wall and permit an arcuate release of the ramp platform to a deployed position. A motion retarding reel is mounted to an upper landing wall, the reel comprising high strength cable outwardly dischargeable in a linear manner and self-retracting, the cable comprising a hook attachable to a wheelchair, the reel controlling ascent and descent along the ramp platform.
Owner:NORRIS ROBERT E
Ramp apparatus
The invention provides a gangway device, which can keep the level of the step from being affected by soil, small stones and dust, always smoothly and stably, and can keep the handrail at a certain height. The two end shafts of these pedals (3) are supported between two sets of trusses composed of upper chord members (1) and lower chord members (2) arranged in parallel, so that multiple pedals (3) are horizontal; these upper chords can be adjusted and maintained One end of the connecting rod for adjusting the distance between the member (1) and the lower chord member (2) is supported on one of the upper chord member (1) and the lower chord member (2), and on the other of the upper chord member and the lower chord member. A position fixing member (9) is provided to fix the other end of the adjustment link at a position of a prescribed length; an armrest socket (3A) is installed perpendicularly to the side end surface of the pedal (3). ; Moreover, the socket (3A) is provided with an anti-loosening mechanism to prevent the support (23) of the armrest (22) from loosening.
Owner:小野 辰雄
Retractable ramp
InactiveUS7802337B2Quickly and inexpensively retrofittedSmooth transitionRefuse receptaclesLoading/unloading vehicle arrangmentLocking mechanismEngineering
A ramp assembly includes an elongated frame sized and shaped to extend between a first door and a second door aligned opposite each other on opposed sides of a vehicle; a first sectional ramp section having a first end and a second end; and a second sectional ramp having a first end and a second end. The first sectional ramp is slidably moveable along the frame from a stored position to a deployed position on either of the opposed sides of the vehicle. The second sectional ramp is positioned adjacent the first sectional ramp and is slidably moveable along the frame from a stored position to a deployed position on either of the opposed sides of the vehicle. The ramp assembly also includes a first locking mechanism coupled to the first end of each of the first sectional ramp and the second sectional ramp; and a second locking mechanism coupled to the second end of each of the first sectional ramp and the second sectional ramp. The first locking mechanism is placed in a locked position and the second locking mechanism is placed in an unlocked position to allow the first and second sectional ramps to be coupled together and moved from the stored position to the deployed position through the first door. The second locking mechanism is placed in a locked position and the first locking mechanism is placed in an unlocked position to allow the first and second sectional ramps to be coupled together and moved from the stored position to the deployed position through the second door.
Owner:LINC DESIGN +2
Modular Fire Prevention Flooring
A modular fire prevention flooring system includes a plurality of fire prevention flooring planks. Each plank is generally tubular and forms a drain channel. Fluids spilled onto the upper surface of the flooring system may drain through a plurality of drain holes formed in the upper surface of the planks. The planks may further include a metal filler positioned within the drain channels to stop combustion of burning fluids spilled into the drain channels. The metal filler may break up burning liquids and remove heat therefrom. In some embodiments, a purging fluid may be flowed through the planks to purge any spilled fluids therefrom.
Owner:SAFESPILL SYST
Adjustable quick disconnect portable wheel chair ramp
ActiveUS7240388B2Simple and quick assemblyAvoid vertical movementBridge structural detailsAmbulance serviceWheelchair rampSurface plate
A modular portable wheel chair ramp comprising a plurality of mechanically interconnected modular ramp sections. Ramp sections are supported by adjustable post assemblies on ramp section sides. A rail panel comprising upper and lower rails extend between said outer post on one end and a second post matching in complement the outer post on an opposite end wherein said second post of a first rail panel removably connects to an outer post of an adjacent rail panel therein connecting said rail panels together. Slats connecting between upper and lower rails form a rail panel. An inner rail is also secured between the posts, interlocking with an extended lug on an inner rail section end fitting into a matching hole in an adjacent inner rail section end to make a continuous inner section rail.
Owner:WARFORD LARRY EUGENE
Submerged water activity platform
A submergible activity platform for attachment to an associated structure on a body of water is disclosed. The activity platform for supporting persons engaged in water activities includes a platform area extending outwardly from and alongside the associated structure. A support structure is carried by the activity platform for mounting the activity platform to the associated structure so that the activity platform is located at a desired depth in the water when mounted to the associated structure. A walkway is included in for providing access between the associated structure and the activity platform when submerged. The activity platform includes a water activity section free of the walkway where water activities may take place. The activity platform also includes a plurality of water flow passages for allowing water to flow through the activity platform when submerged to reduce the force of water currents against the activity platform.
Owner:JSV GROUP
Ramp door patio deck system
ActiveUS20180022262A1Vehicle with living accommodationLoading/unloading vehicle arrangmentMechanical engineeringBaluster
Owner:LIPPERT COMPONENTS
Ramp
The present invention provides two aspects :A ramp which comprises a user support element, an edge element at an edge of the user support element, a handrail, a support connector which is slidably engagable with the edge element, an elongate upright handrail support, and an adjustable elongate depending ramp support. The handrail support and the ramp support are coaxially held by the support connector;A ramp which comprises a user support element, an edge element at an edge of the user support element, and a height adjustable ramp support which includes a foot and two arms pivotably engaged with the foot. Each arm has a slider pivotably engaged at its distal end remote from the foot, and each slider is slidably engagable with the edge element for lengthwise adjustment of the ramp support along the edge element and for slidable adjustment relative to each other so as to set a distance between the edge element and the foot. Each slider is further fixedly holdable in place to maintain its set position; andA ramp which comprises a user support element, an edge element at an edge of the user support element, and a height adjustable ramp support which includes a foot and two arms. Each arm has a part-spherical pivot element at a proximal end thereof, and each pivot element is abuttable with the other pivot element to provide a part-spherical head element. The foot includes a cup having a part-spherical bearing surface which is complimentarily shaped to captively engage the part-spherical head element, whereby the pivot elements can independently pivot relative to each other and the foot can pivot independently of the pivot elements in at least the plane of the arms and laterally of the arms.
Owner:DLP
Foldable bridge platform
InactiveUS20060048310A1Reduce widthFacilitating movement and storagePortable bridgeBuilding liftsEngineeringCaster
Owner:DYNAMIC HEALTHTECH
Hinged ramp assembly
Owner:LUCHT DUANE
Polymer-based handicap ramping system and method of shipping and construction of same
InactiveUS20080201874A1Facilitate easeCovering/liningsLighting and heating apparatusPolymerStructural element
Various embodiments of the present invention are directed to a ramp having certain structural properties and having polymer-based decking elements. In one embodiment of the present invention, at least one surface of the polymer-based structural member includes a number of traction ridges. The traction ridges provide a gripping surface to promote ease of motion when moving across a floor or walkway constructed from one or more polymer-based structural members.
Owner:COYLE THOMAS BARTH +1
Water recreation dock
A water recreation dock for providing access into and out of the water comprising a main deck platform carried by a dock frame. A stationary platform forms a first part of the main deck platform which is supported above the water on the dock frame. A movable platform forms a second part of the main deck platform which has a raised position and a lowered position. A landing section and a walkway section are included in the movable platform. In the raised position, the landing section and walkway section are located generally in a common horizontal plane with the stationary platform above the water. In the lowered position, the landing section is submerged and the walkway section is partially submerged as extending from the stationary platform to the landing section to provide access into and out of the water.
Owner:JSV GROUP
Modular fire prevention flooring
A modular fire prevention flooring system includes a plurality of fire prevention flooring planks. Each plank is generally tubular and forms a drain channel. Fluids spilled onto the upper surface of the flooring system may drain through a plurality of drain holes formed in the upper surface of the planks. The planks may further include a metal filler positioned within the drain channels to stop combustion of burning fluids spilled into the drain channels. The metal filler may break up burning liquids and remove heat therefrom. In some embodiments, a purging fluid may be flowed through the planks to purge any spilled fluids therefrom.
Owner:SAFESPILL SYST
Sliding and stacking portable ramp
An apparatus for facilitating animal or vehicle movement between different surface elevations includes multiple floor panel members, including a first floor panel member and a last floor panel member. Each of the floor panel members are slidably attached to an adjacent one of the floor panel members. The floor panel members, when extended, form a ramp having a length which is variable, the floor panel members being adapted to nest within one another when retracted. The apparatus further includes a housing configured to enclose the floor panel members when retracted. The last floor panel member is coupled to the housing in a manner which enables the ramp to be slidably removed from the housing without having the ramp disengage from the housing. The housing includes a front panel removably attached to the housing for securing the floor panel members within the housing when the ramp is retracted.
Owner:KUMAR SUDESH +1
Ramp door patio deck system
ActiveUS10279724B2Vehicle with living accommodationBalconiesMechanical engineeringRecreational vehicle (RV)
A recreational vehicle (RV) includes a ramp door configurable as a ramp or as a patio deck. A stair is attachable to a side of the door. A railing extends about the perimeter of the door when in the deck configuration. First and second support cables may be connected between the door and the RV to support the door when in the deck configuration.
Owner:LIPPERT COMPONENTS
Panel mats connectable with interlocking and pinning elements
ActiveUS10156045B2Securely holdEasily liftedCable installations on groundSingle unit pavingsElastomerStructural engineering
A lightweight universal panel mat made of plastic or elastomeric material and having a first section that provides a relatively flat, textured or structured top surface to facilitate movement over the upper surface and a second section having geometry that includes a plurality of cells having top surfaces that support the first section. The mats also include first, second, third and fourth sides forming a perimeter of the mat, wherein the first and second sides include upper structures having a sloped lower surface and the third and fourth sides include lower structures having sloped upper surfaces. The sloped surfaces are configured to allow for overlapping with sloped surfaces other like mats for interlocking therewith while forming a generally flat continuous top and bottom surface of the overlapped mats. The mats may be interlocked by a fastening member which fits in aligned openings of the adjacent mats for connection therewith.
Owner:QUALITY MAT
Modular and Collapsible Ramp System
A ramp system has a plurality of modular components adapted to be interconnected in a desired configuration. The modular components include an entry ramp module (10, 80), an exit ramp module (80) and a landing module (100, 180) therebetween. Each modular component has a floor assembly (12), handrail assemblies (14, 16) and leg assemblies (18). Each of the handrail assemblies have posts (22, 24) which are adapted to support a handrail (26). The posts are collapsible by folding inwardly towards a deck (28) of the floor assembly through operation of a folding means (30) interconnecting the floor assembly and each post of the handrail assembly. The posts of the handrail assemblies are reversibly collapsible from an erect position, where the ramp system can be used and the handrail assemblies can support users of the ramp system, to a compact position, where the ramp system can be stored, packaged and transported until required for assembly on site.
Owner:AUSTRALIAN RAMP SYST PTY
Handicap accessible construction utilizing ramps connecting building levels seperated by half story height
Owner:PEVAR MARC D
Modular Deck Apparatus
A deck apparatus for assembly with a pair of opposing brace frames interconnected by a pair opposing connector bases and a deck board top frame having a plurality of deck boards disposed thereon, the connector bases having opposing posts for being received in openings in a lower end of the opposing brace frames ends and the deck board top frame having posts for being received in an upper end of the opposing brace frames, and optionally attaching a stairs riser having a plurality of spaced-apart treads or a ramp riser for extending from a deck surface at a height to a vertically lower support surface.
Owner:OLIVER TECH
Features
- R&D
- Intellectual Property
- Life Sciences
- Materials
- Tech Scout
Why Patsnap Eureka
- Unparalleled Data Quality
- Higher Quality Content
- 60% Fewer Hallucinations
Social media
Patsnap Eureka Blog
Learn More Browse by: Latest US Patents, China's latest patents, Technical Efficacy Thesaurus, Application Domain, Technology Topic, Popular Technical Reports.
© 2025 PatSnap. All rights reserved.Legal|Privacy policy|Modern Slavery Act Transparency Statement|Sitemap|About US| Contact US: help@patsnap.com
