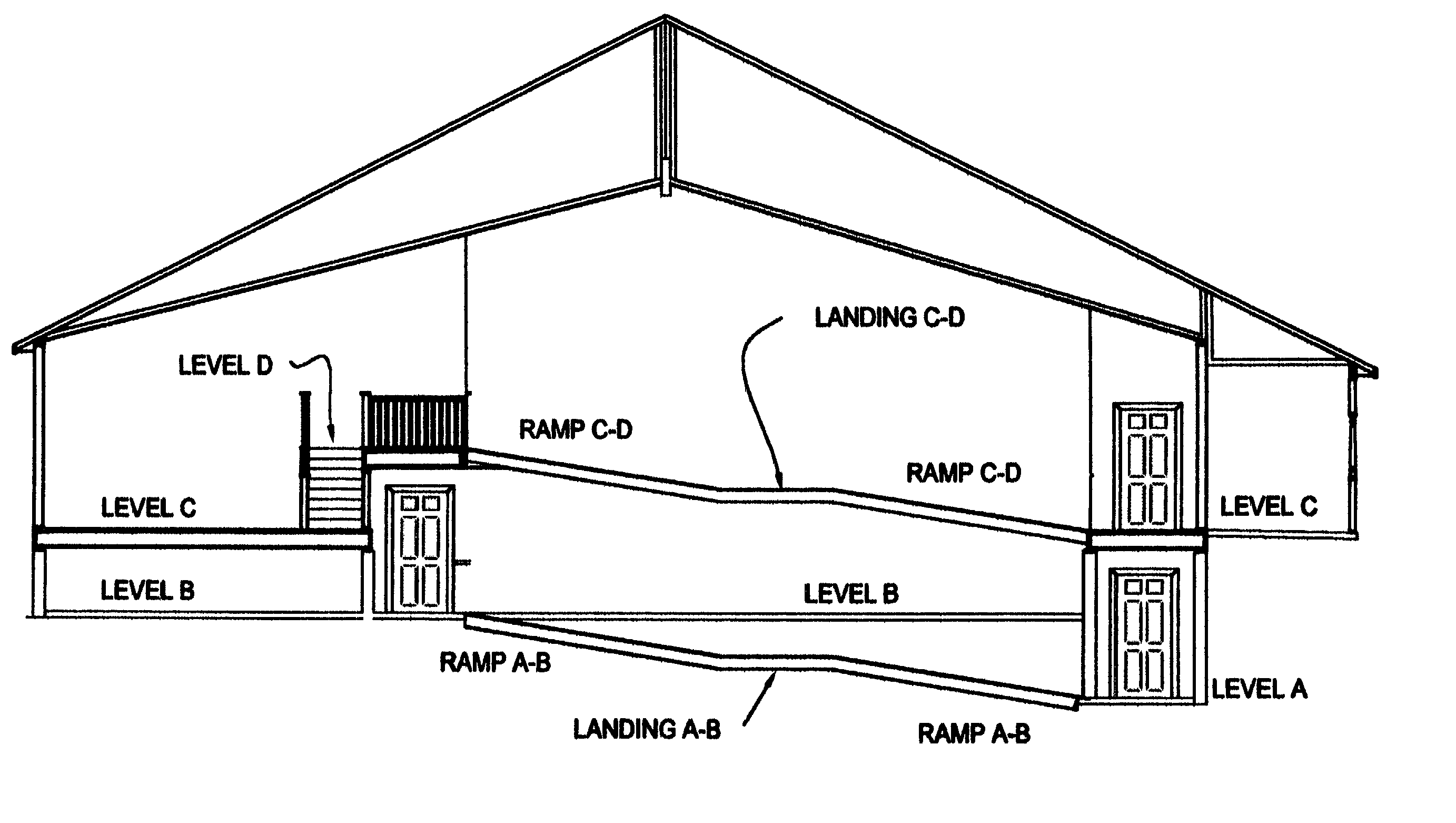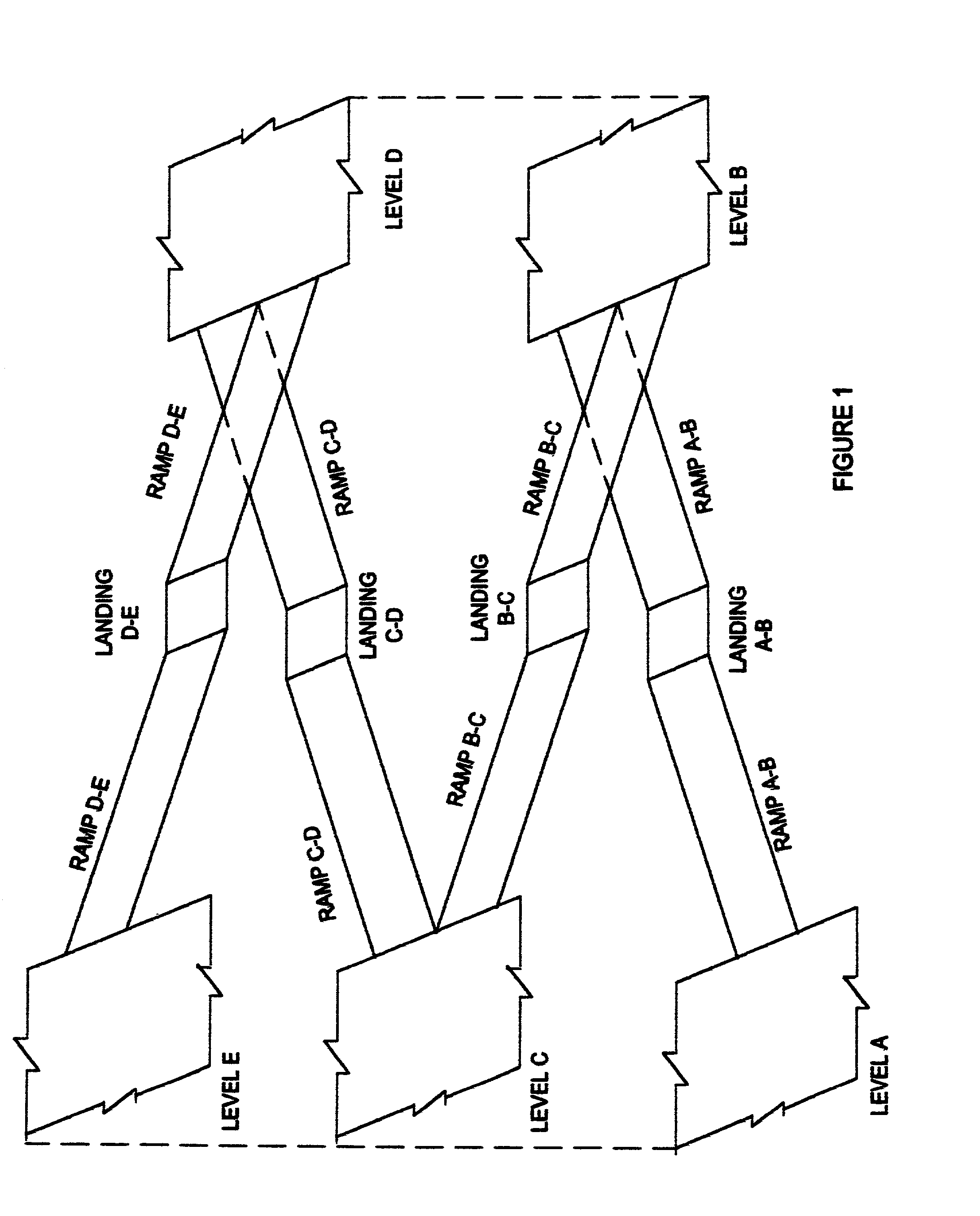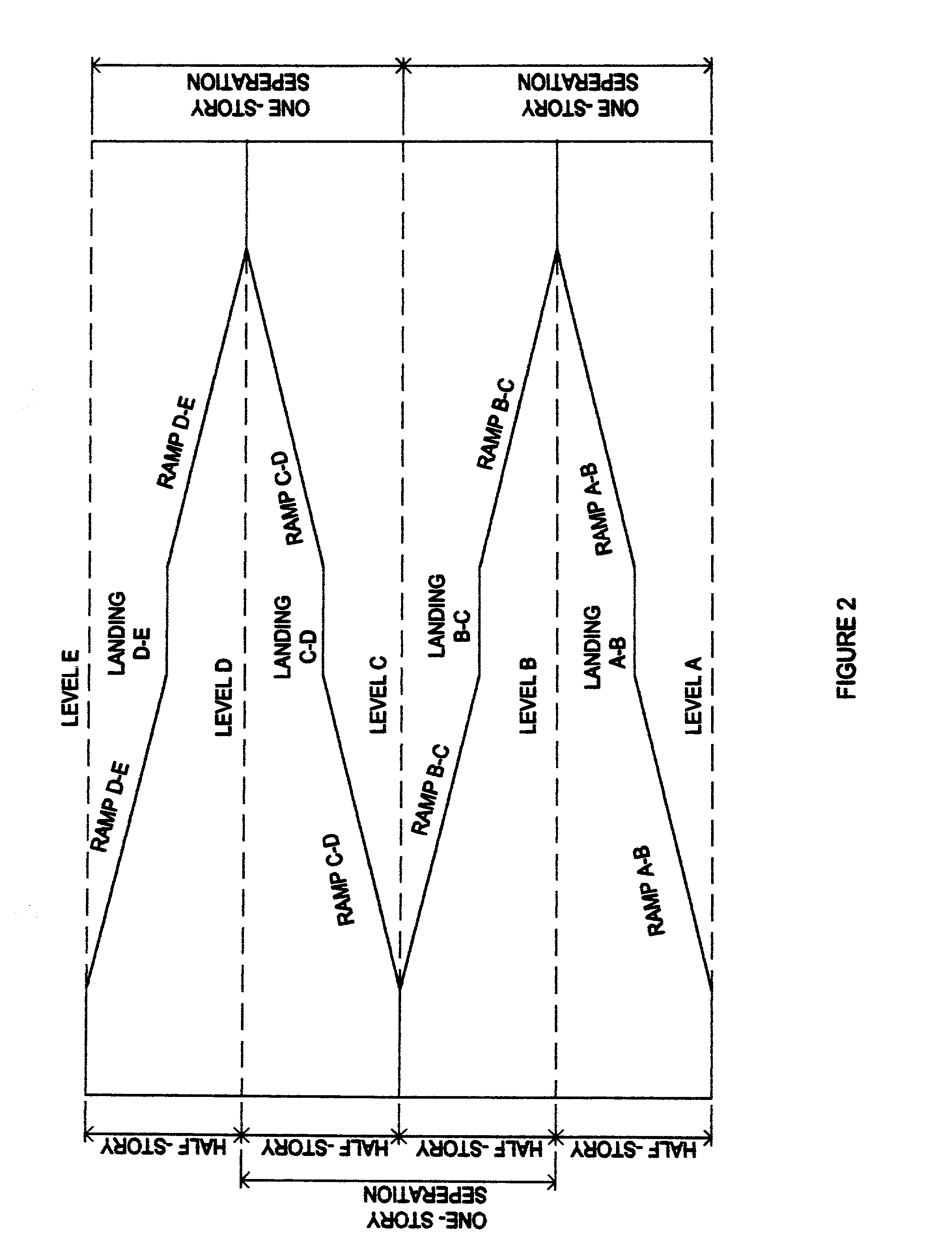Handicap accessible construction utilizing ramps connecting building levels seperated by half story height
a technology of building level and half-story height, applied in the direction of parking, traffic signals, ways, etc., can solve the problems of high construction cost, difficult to overcome stairs, and difficulty in providing barrier-free access, and achieve the effect of reducing construction costs, reducing construction costs, and reducing construction costs
- Summary
- Abstract
- Description
- Claims
- Application Information
AI Technical Summary
Problems solved by technology
Method used
Image
Examples
Embodiment Construction
[0026] The present invention uses similarly sloped vertically stacked ramps to connect multiple building levels with oppositely sloped vertically stacked ramps that connect the intermediate levels, each building level being separated from each other by one-half story as shown schematically in FIG. 1. The total horizontal run of ramps required to provide access from one building level to another is thereby reduced by fifty percent. This means that the total run of ramps and level maneuvering spaces required to meet the maximum ADAAG design guidelines for access to different living levels reduces from one hundred thirty-three feet to sixty-six and one half feet. This reduced requirement for building lot length and the cost to construct is so significant that using ramps as a way to interconnect multiple building levels becomes a practical option instead of an impractical or impossible goal.
[0027] Few building designs can accommodate a ramp run of one hundred thirty-three feet because ...
PUM
 Login to View More
Login to View More Abstract
Description
Claims
Application Information
 Login to View More
Login to View More - R&D
- Intellectual Property
- Life Sciences
- Materials
- Tech Scout
- Unparalleled Data Quality
- Higher Quality Content
- 60% Fewer Hallucinations
Browse by: Latest US Patents, China's latest patents, Technical Efficacy Thesaurus, Application Domain, Technology Topic, Popular Technical Reports.
© 2025 PatSnap. All rights reserved.Legal|Privacy policy|Modern Slavery Act Transparency Statement|Sitemap|About US| Contact US: help@patsnap.com



