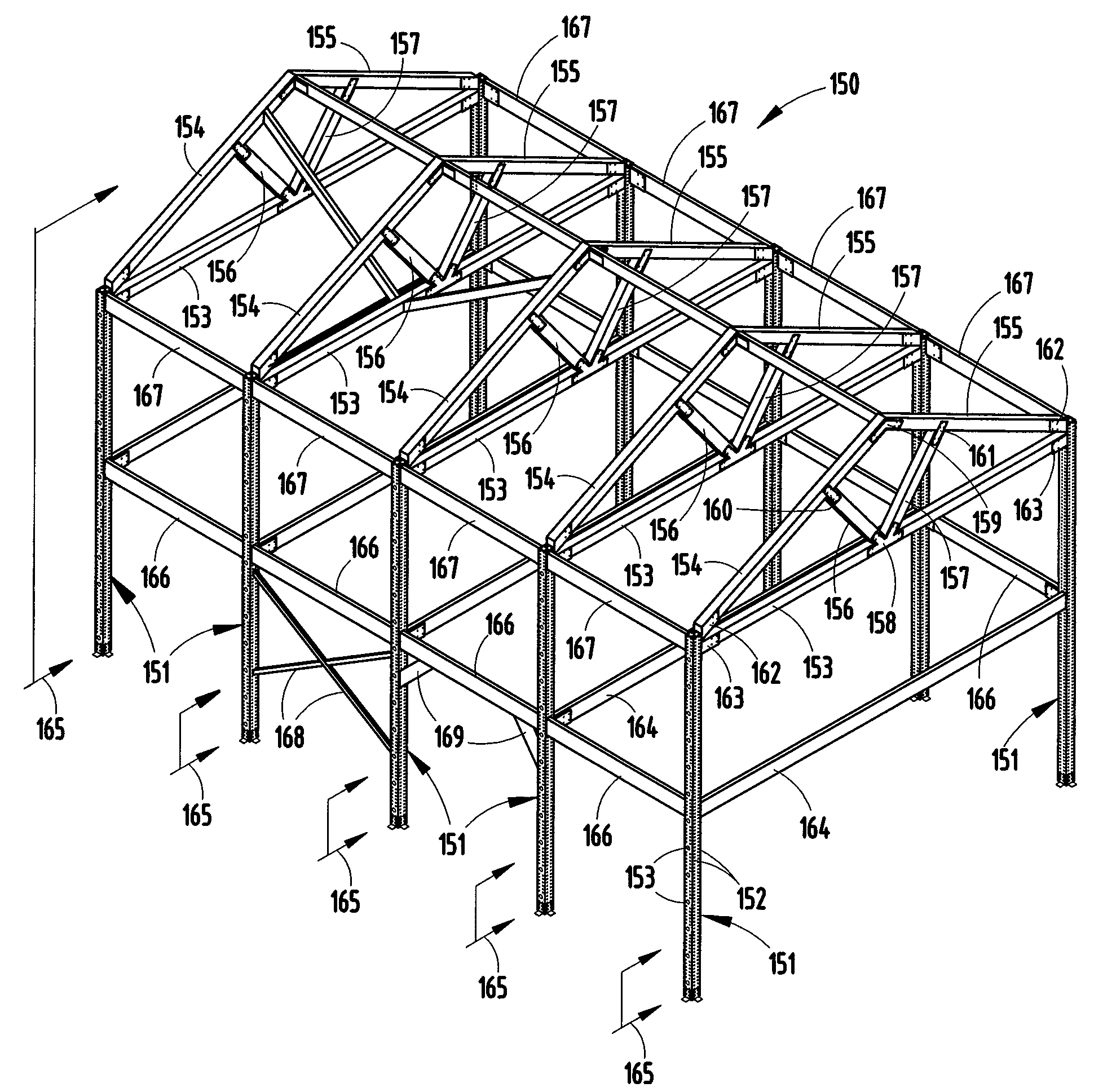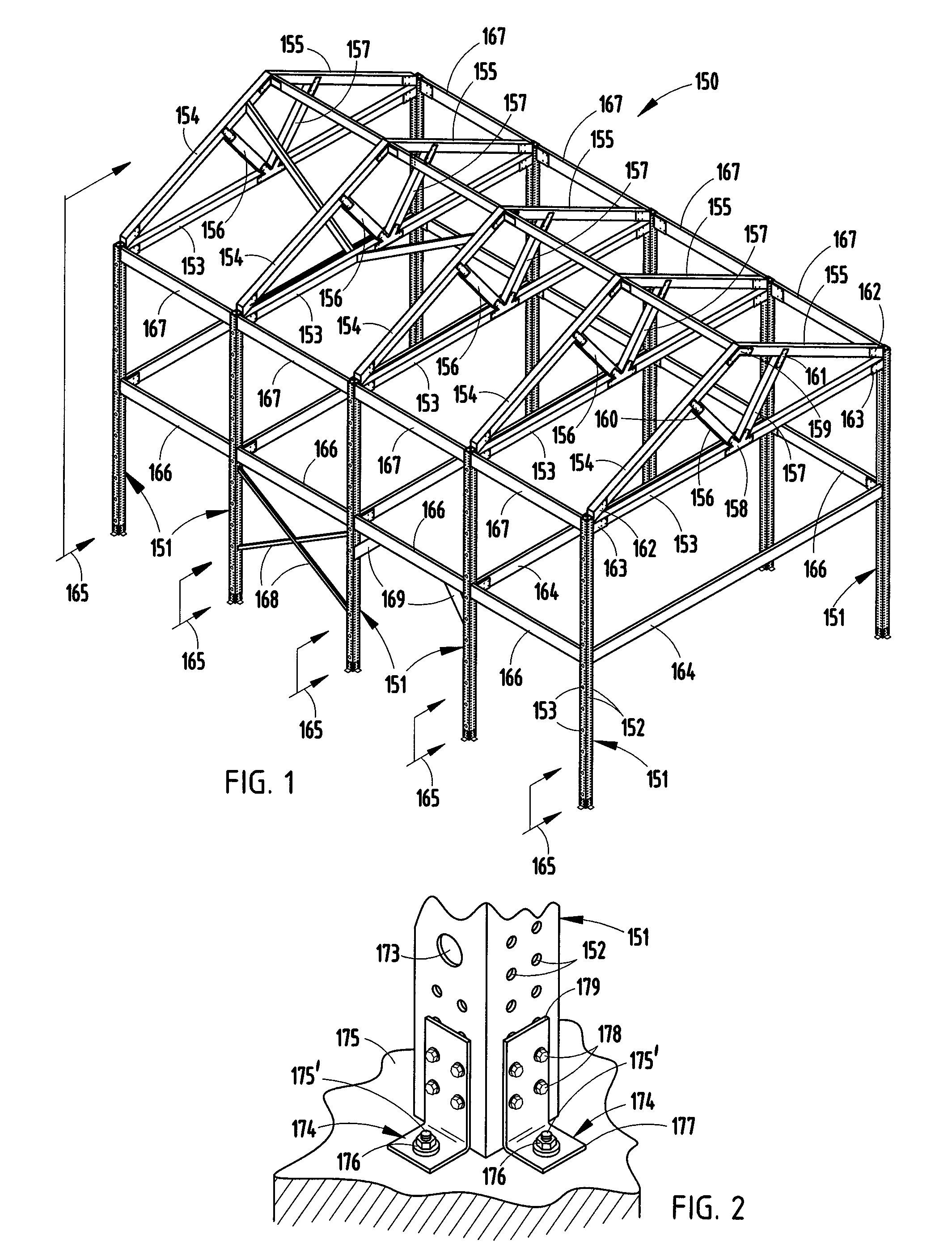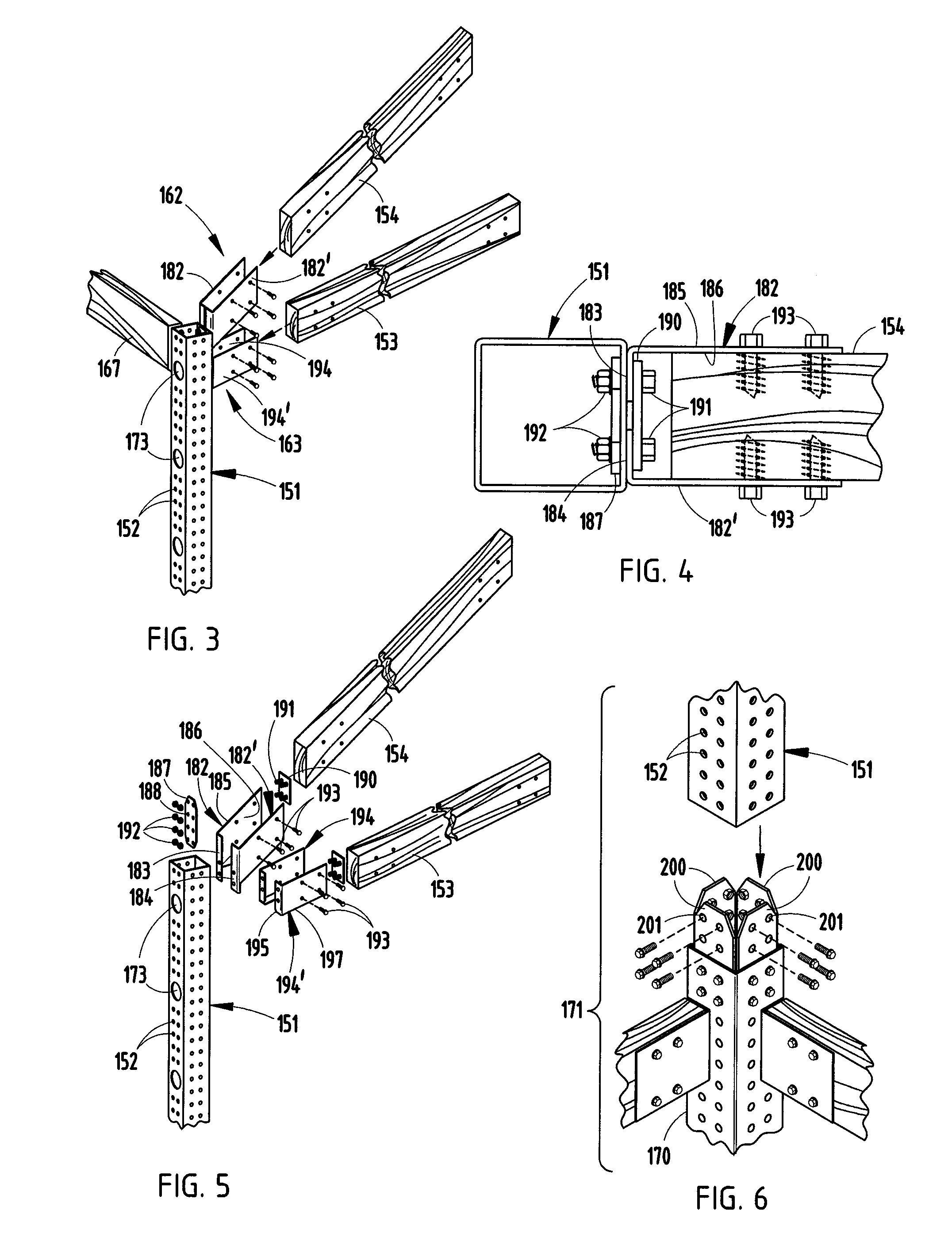Flexible modular building framework
a modular building and flexible technology, applied in the field of building frameworks, can solve the problems of inability to adapt to the welded metal beams, inconvenient high on-site construction cost and time, and achieve the effects of reducing the use of skilled manpower, reducing the number of separate components, and saving considerable cos
- Summary
- Abstract
- Description
- Claims
- Application Information
AI Technical Summary
Benefits of technology
Problems solved by technology
Method used
Image
Examples
Embodiment Construction
[0042]A building frame 150 (FIGS. 1-2) includes a plurality of four-sided tubular metal columns 151 with two rows of spaced-apart pre-formed holes 152 (laser cut or drilled) on each side; a plurality of wood-product beams 153-157 (such as glulam, cut timber, or other material made using a wood component) secured together with plates 158-161 to form a truss; and bracket connectors (162-163) bolted to a selected area on the columns 151 and bolted to an end of the wood-product beams 153-154 for securing the truss to a top of two columns 151. The components 151-163 that lie in a single plane form a “bent”165. One or more tubular metal beams 164 (or wood-product beams) can be connected between the columns 151, such as for forming a floor or ceiling support structure.
[0043]In the building illustrated in FIG. 1, six bents 165 are spaced apart and are connected by horizontal beams 166 and 167 (illustrated as wood-product beams, but could be steel tubes), with beams 166 forming part of a flo...
PUM
 Login to View More
Login to View More Abstract
Description
Claims
Application Information
 Login to View More
Login to View More - R&D
- Intellectual Property
- Life Sciences
- Materials
- Tech Scout
- Unparalleled Data Quality
- Higher Quality Content
- 60% Fewer Hallucinations
Browse by: Latest US Patents, China's latest patents, Technical Efficacy Thesaurus, Application Domain, Technology Topic, Popular Technical Reports.
© 2025 PatSnap. All rights reserved.Legal|Privacy policy|Modern Slavery Act Transparency Statement|Sitemap|About US| Contact US: help@patsnap.com



