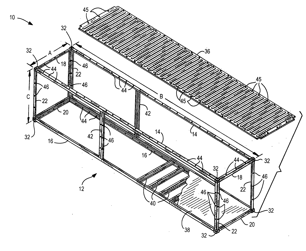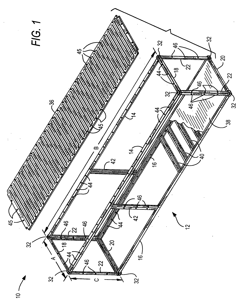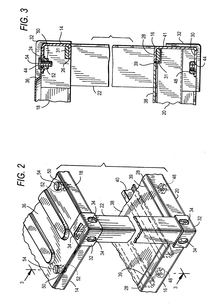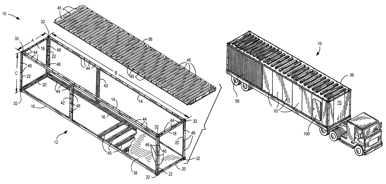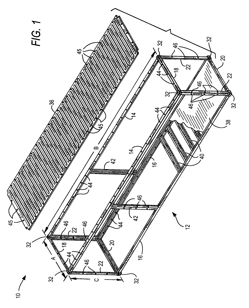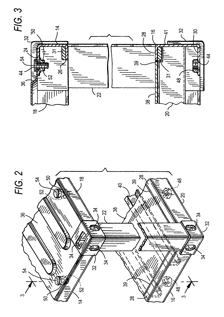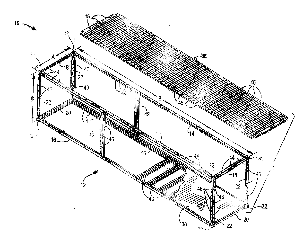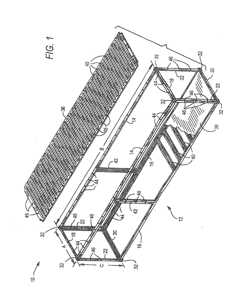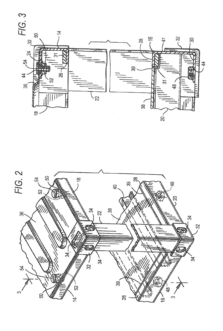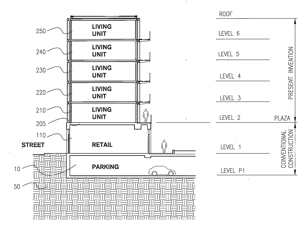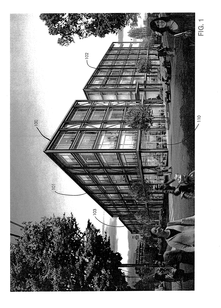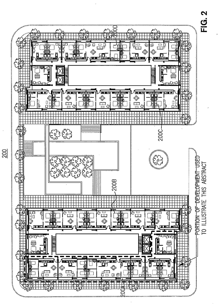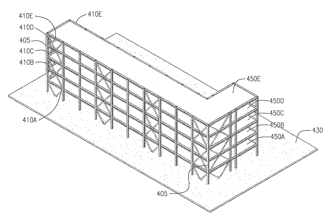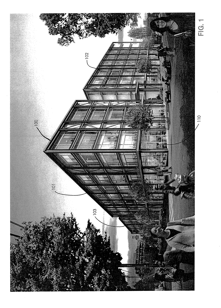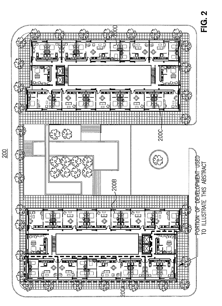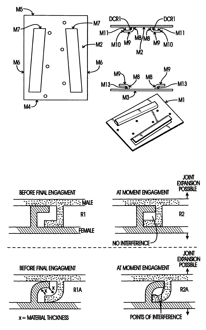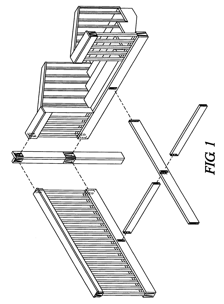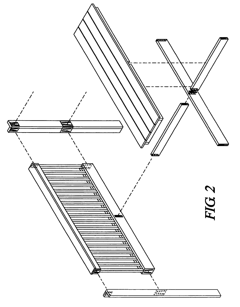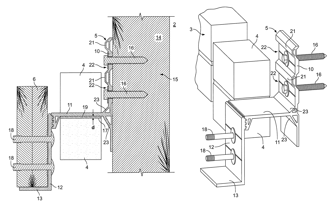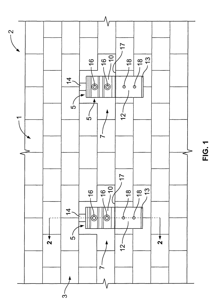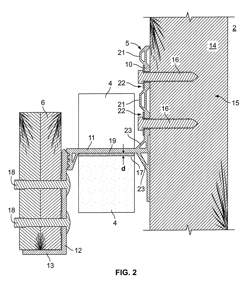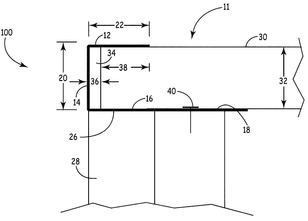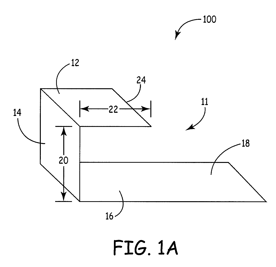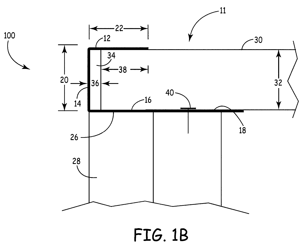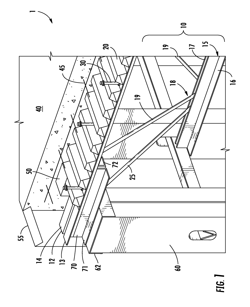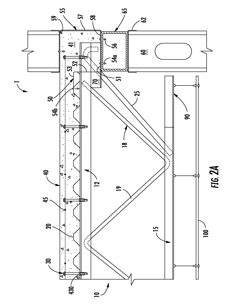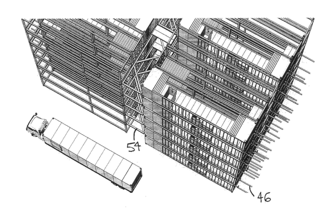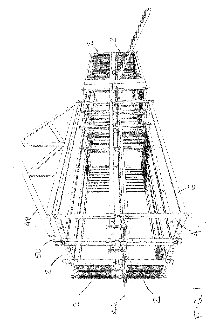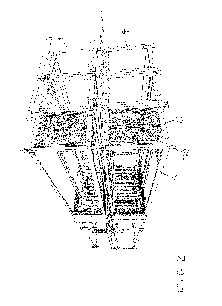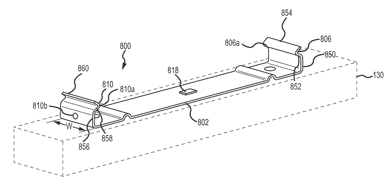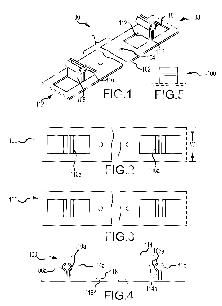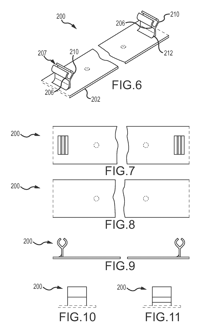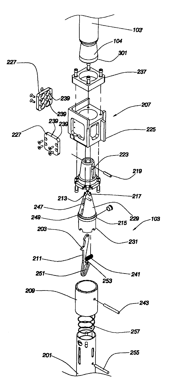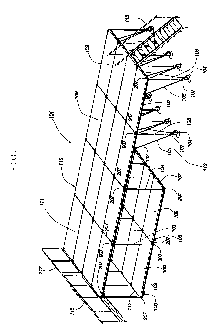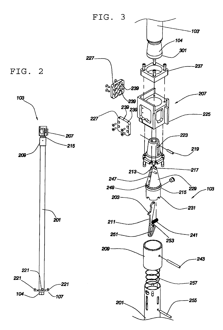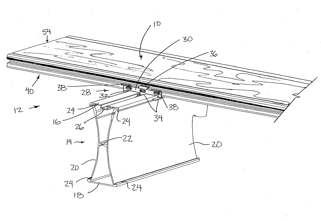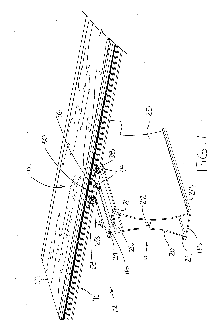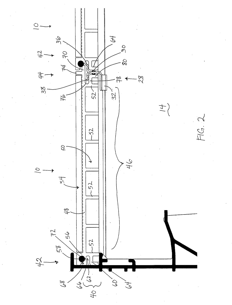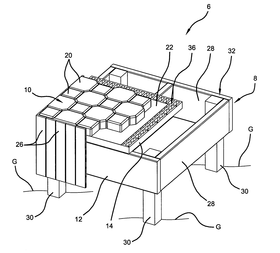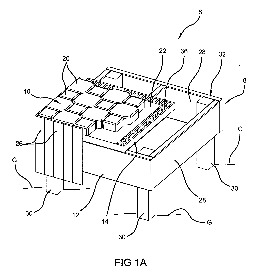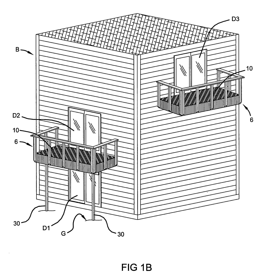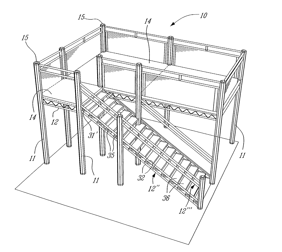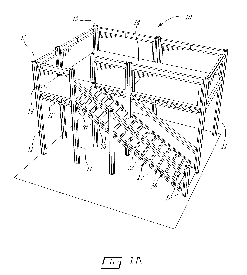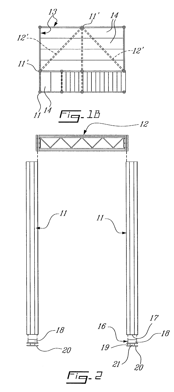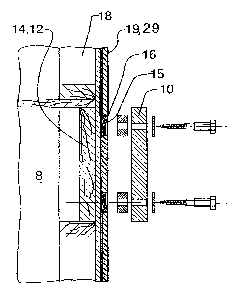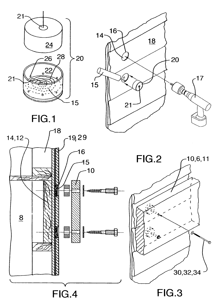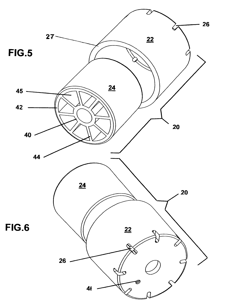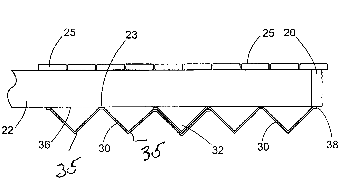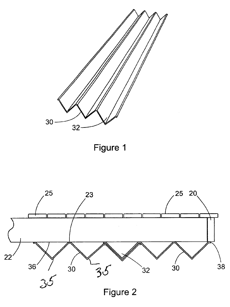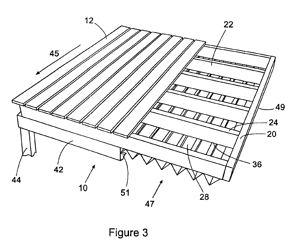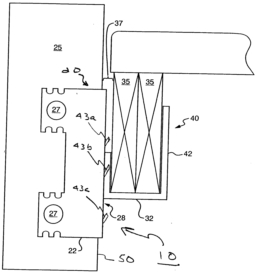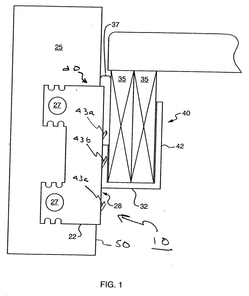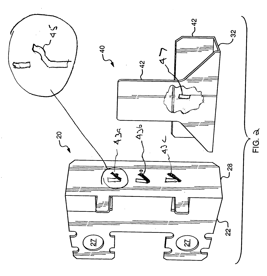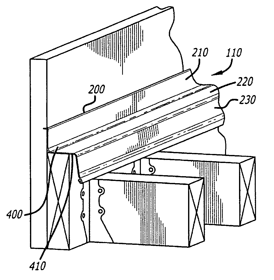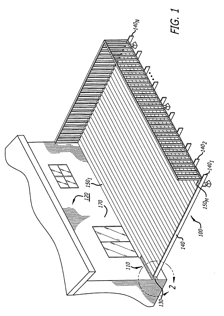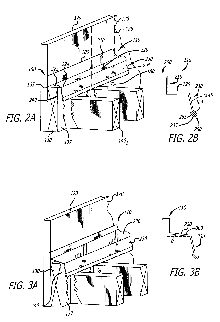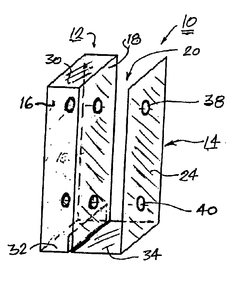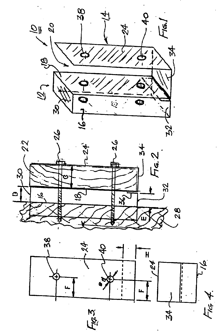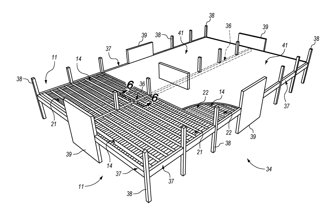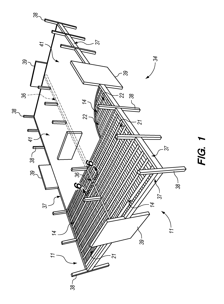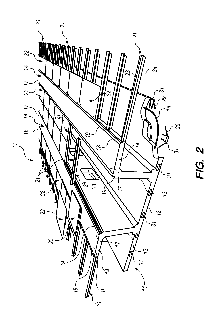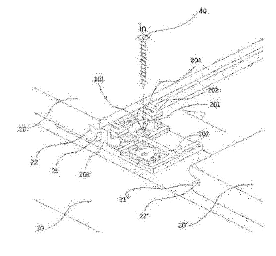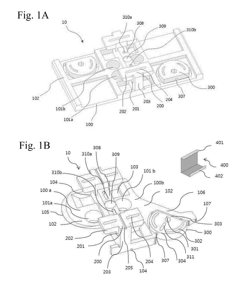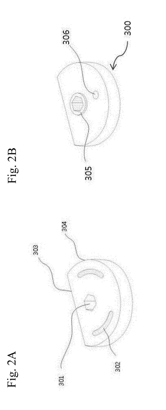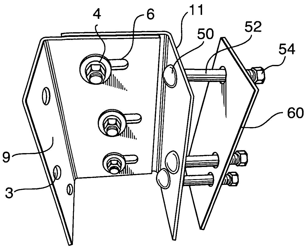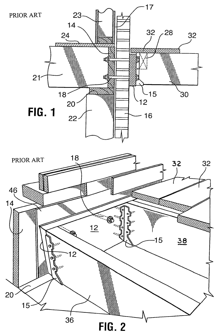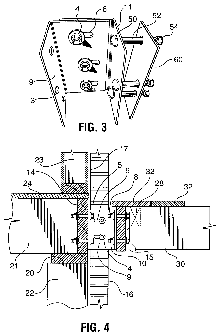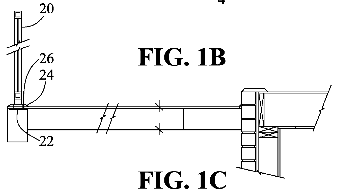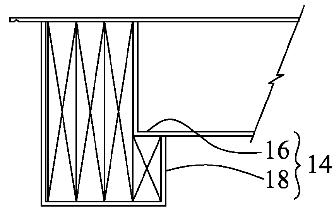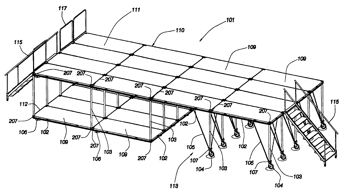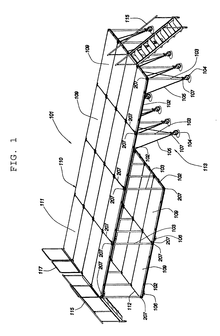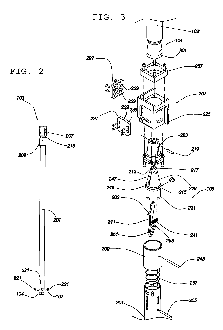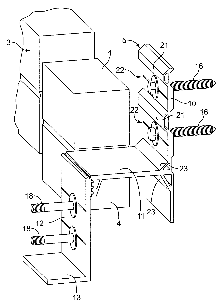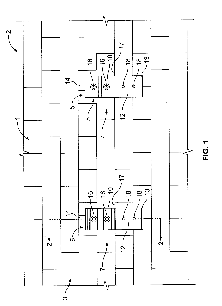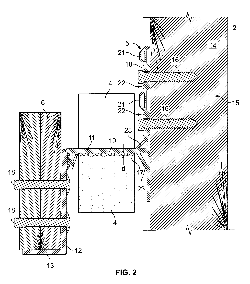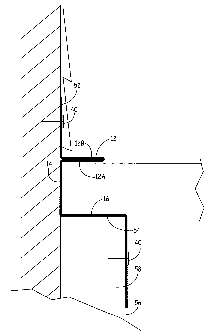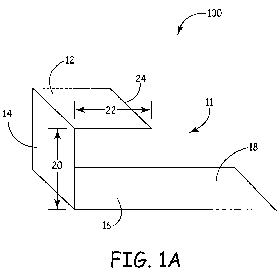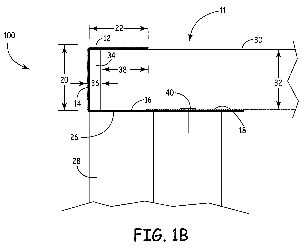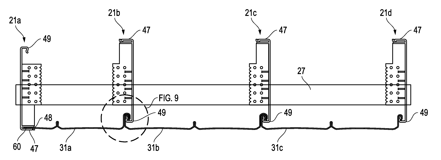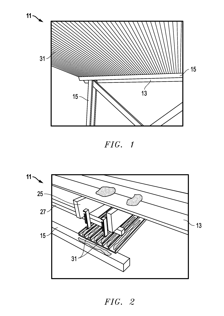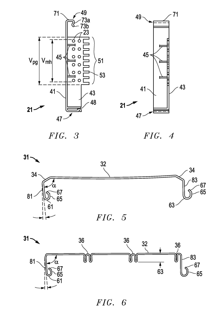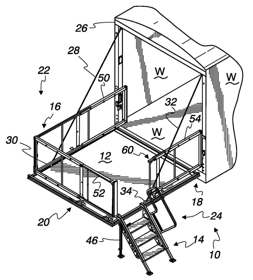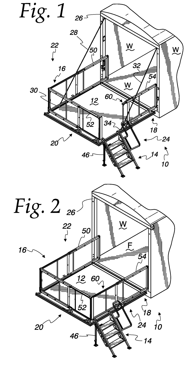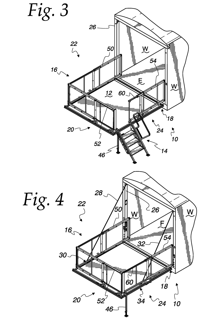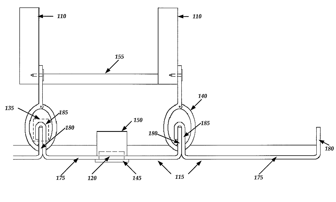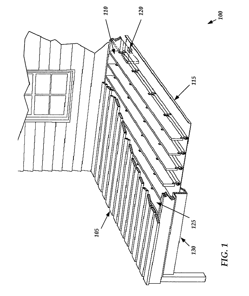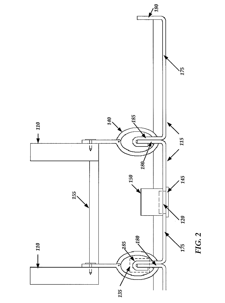Patents
Literature
547results about "Balconies" patented technology
Efficacy Topic
Property
Owner
Technical Advancement
Application Domain
Technology Topic
Technology Field Word
Patent Country/Region
Patent Type
Patent Status
Application Year
Inventor
System for modular building construction
InactiveUS20080134589A1Facilitating selective interconnectionGood choiceConstruction materialLighting and heating apparatusEnvironmental systemsModular unit
Construction systems for erecting building structures comprise a plurality of prefabricated interconnectable modular building units, each unit not meeting at least one of the ISO certification criteria for transport of cargo but each unit comprising a frame shaped as a rectangular parallelopiped and comprised of framing members and a plurality of nodes, each node situated at a corner of said frame for selective interconnection with other units, the nodes and the exterior dimensions of the frame conforming to ISO shipping standards such that each unit is transportable using the ISO intermodal transportation system, and such that when the units are aggregated horizontally and vertically and adjacent units are interconnected, a building structure comprising at least one habitable space is formed. The modular units are assembled in a factory remote from the job site, and are there constructed to a semi-finished state, including installation of one or more of interior fit-out systems and finishes, exterior envelope systems, plumbing systems, electrical systems, environmental systems, and fire protection systems, following which the semi-finished modular units are transported from the factory to the job site, where they are craned into place and secured to form the structure being erected, a plurality of adjacent pairs of semi-finished modular units also being “stitched” together, and the semi-finished modular units are thereafter constructed to a finished state.
Owner:GLOBAL BUILDING MODULES
System for modular building construction
InactiveUS7827738B2Good choiceFacilitating selective interconnectionConstruction materialLighting and heating apparatusBuilding unitBuilding construction
Construction systems for erecting building structures comprise a plurality of prefabricated interconnectable modular building units, each unit not meeting at least one of the ISO certification criteria for transport of cargo, but each unit comprising a frame shaped as a rectangular parallelopiped and comprised of framing members and a plurality of nodes, each node situated at a corner of said frame for selective interconnection with other units, the nodes and the exterior dimensions of the frame conforming to ISO shipping standards such that each unit is transportable using the ISO intermodal transportation system, and such that when the units are aggregated horizontally and vertically and adjacent units are interconnected, a building structure comprising at least one habitable space is formed. The modular units are assembled in a factory remote from the job site, and are there constructed to a semi-finished state, including installation of one or more of interior fit-out systems and finishes, exterior envelope systems, plumbing systems, electrical systems, environmental systems, and fire protection systems, following which the semi-finished modular units are transported from the factory to the job site, where they are craned into place and secured to form the structure being erected, a plurality of adjacent pairs of semi-finished modular units also being “stitched” together, and the semi-finished modular units are thereafter constructed to a finished state.
Owner:GLOBAL BUILDING MODULES
System for modular building construction
InactiveUS20160160515A1Facilitating selective interconnectionGood choiceLighting and heating apparatusProtective buildings/sheltersBuddingModular unit
Construction systems for erecting budding structures comprise a plurality of prefabricated interconnectable modular budding units, each unit comprising framing members and a plurality of nodes, each node situated for selective interconnection with other units, the nodes and the exterior dimensions of the frame conforming to ISO shipping standards such that each unit is transportable using the ISO intermodal transportation system, and such that when the units are interconnected, a building structure is formed. The modular units are assembled at a remote location, and are there constructed to a semi-finished state, following which the semi-finished modular units are transported from the remote location to the job site, where they are secured to form the structure being erected, and the semi-finished modular units are thereafter constructed to a finished state.
Owner:GLOBAL BUILDING MODULES
Premanufactured Structures for Constructing Buildings
ActiveUS20110296769A1Quick installationPrevent water penetrationWallsClimate change adaptationFloor planNon weight bearing
The present premanufactured structures for constructing buildings comprises a construction system for an energy efficient multi-story building with a plurality of standard single or mixed units. The multi-story building is constructed using premanufactured structures comprising: a plurality of non-weight bearing walls, the plurality of non-weight bearing walls with finished exterior including all electrical, insulating, plumbing and communications components that are premanufactured at a site distant from a building site, and the plurality of non-weight bearings walls are attached to a plurality of floor and ceiling slabs and interfacing with each other to enclose the plurality of units of the building; a plurality of interior components that are premanufactured at the site distant from the building site to connect to inside portions of the non-weight bearing walls; and a plurality of exterior components that are premanufactured at the site distant from the building site to attach to exterior surfaces of the building. The plurality of non-weight bearing walls, the plurality of interior components, and the plurality of exterior components are installed and connected together to provide the energy efficient multi-story building with the plurality of units with different floor plans, and optionally, a retail level with underground parking.
Owner:INNOVATIVE BUILDING TECH
Premanufactured structures for constructing buildings
The present premanufactured structures for constructing buildings comprises a construction system for an energy efficient multi-story building with a plurality of standard single or mixed units. The multi-story building is constructed using premanufactured structures comprising: a plurality of non-weight bearing walls, the plurality of non-weight bearing walls with finished exterior including all electrical, insulating, plumbing and communications components that are premanufactured at a site distant from a building site, and the plurality of non-weight bearings walls are attached to a plurality of floor and ceiling slabs and interfacing with each other to enclose the plurality of units of the building; a plurality of interior components that are premanufactured at the site distant from the building site to connect to inside portions of the non-weight bearing walls; and a plurality of exterior components that are premanufactured at the site distant from the building site to attach to exterior surfaces of the building. The plurality of non-weight bearing walls, the plurality of interior components, and the plurality of exterior components are installed and connected together to provide the energy efficient multi-story building with the plurality of units with different floor plans, and optionally, a retail level with underground parking.
Owner:INNOVATIVE BUILDING TECH
Modular structures and connector assembly apparatus
InactiveUS7007903B2Avoids costly secondary forming operationEasy to assembleCandle holdersCovering/liningsEngineeringMechanical engineering
Disclosed is a modular, knock down structure construction system illustrated by three structures, each having connecting portions detachably secured to one another by Trapezoidal Quick Slide Connector Assemblies, also disclosed, that enable a user to erect, without tools, a pre-designed structure.Additionally disclosed is a manufacturing apparatus for accurately and efficiently mounting connector assemblies on structural parts for later assembly.
Owner:TURNER CAROL SUE
Brick bracket for installation of a ledger on the brick facing or veneer of a structure and associated methods for the installation of the brick bracket on the brick facing
A brick bracket which is installed in a recess provided by removal of brick of a brick veneer in order to be attached to studs of a framework of the building without contacting the bricks. The brick bracket has a front wall which extends outwardly and covers the brick facing and carries carriage bolts to which a ledger can be affixed such that the ledger is able to support an attached structure so that the brick bracket will not apply any force to the bricks of the brick facing.
Owner:SPYROU ALEXIS
Deck flashing trim system
An article of flashing for a deck includes a channel with a back leg, a first side leg, and a second side leg and further includes an attachment flange fixedly connected to the channel where the channel is adapted to receive decking. A deck flashing system includes a deck with a surface and at least one edge, decking forming the surface of the deck, and flashing extending along the at least one edge, the flashing having a channel adapted to receive the decking. A method of trimming a deck includes erecting deck framing, installing decking on the framing, and installing flashing on at least one edge or the entire perimeter of the deck.
Owner:EVERFLASH
Balcony structure
Systems are provided for use in balcony structures. The system includes a joist comprising an upper chord and a lower chord separated by a web. One end of the joist is supported by a supporting member and a cantilevered balcony extends generally perpendicularly from the supporting member. The cantilevered balcony comprises a cementitious balcony slab extending from a cementitious floor slab. The cementitious floor slab includes a backspan region extending from the top of the supporting member opposite the cementitious balcony slab. A portion of the joist in the backspan region comprises a decking supporting member coupled to the web between the upper chord and the lower chord. The joist in the backspan region supports decking using the decking supporting member; however, the joist beyond the backspan region supports decking above the upper chord. In this way, the cementitious floor slab in the backspan region is thicker than the cementitious floor slab beyond the backspan region.
Owner:NUCOR CORP
Modular Building System
A modular building system in which individual cuboid modules are assembled at a manufacturing facility, optimized for transportation, and transported to a building site by conventional delivery systems. On site, the modules may be modularly assembled into multi-modular buildings. Buildings may be assembled by attaching together a plurality of the structurally self-supporting modules. The modules may be attached horizontally adjacent or vertically adjacent one another using a variety of specialized, interchangeable adaptors. The modules may also be offset horizontally, vertically or perpendicularly to one another.
Owner:QUBE BUILDING SYST
Deck installation track and method
Owner:IIWII INC
Portable locking support and platform system
ActiveUS8136460B2Reduce the possibilityAssembly of portableRod connectionsFoldable tablesSupporting systemSupport system
A portable support system having a portable support having a first end and a second end. The first end includes a tapered portion, and the second end includes a footing structure. The system also includes a receiving member having a support cone configured to receive the tapered portion. The support cone has a tapered inner surface and a tapered outer surface. The inner surface and outer surface are engagable with mating tapered surfaces. The receiving member is capable of attachment to one or both of a frame and a panel for use as a platform.
Owner:TAIT TOWERS
Extruded Deck Board with Finishing Material Insert
A plurality of intermediate deck boards span across joists in a decking system in which each deck board includes a lower frame portion extruded of a first material and an insert body inserted into the top side of the lower frame portion which is formed of a second material. Additional extruded members are used as starting and ending rows of the deck boards and as finishing boards across the ends of the intermediate deck boards, in which each of the deck boards defines a respective portion of an upper deck surface of the assembled deck structure. The perimeter extruded members include mounting channels for mounting a railing structure thereon.
Owner:SIGMA DEK
Deck system
A deck system includes an interconnected subframe operable to engage a ground surface and provide an elevated substantially horizontal support surface. A subfloor is coupled to the subframe and defines a working surface. A masonry floor surface including a plurality of brick pavers, for example, is disposed on the working surface. The masonry floor surface provides the advantages of durability and low maintenance while the subframe and subfloor allow construction at an elevated location, such as a second story of a home.
Owner:SMITH BRENT A
Modular transportable floor decking system
A modular portable floor decking system for constructing a temporary or a permanent flooring structure is described. The system comprises a plurality of extruded metal hollow support posts and a plurality of beams interconnectable with the posts to form a support frame. Decking boards are securable across the beams. The support posts each have flat outer surfaces and two or more longitudinal connecting channels each disposed internally of an associated one of the flat outer surfaces. The channels have a central narrow slot extending along the respective flat outer surfaces. The beams have opposed flat connecting end walls and a metal clamping shoe is connected to the end walls of the beams by fasteners whereby to displace the shoe away from the flat surfaces to slide the shoe in a respective connecting channel of the posts as the beam is lowered between two posts. The shoes are clamped in the channels by the use of fasteners which are accessible behind the flat connecting end walls of the beams whereby to clamp the beam between a pair of posts.
Owner:GUY FORTIER
Method and apparatus for attaching a supported addition to a finished building
A spacer comprising: a) a wall insert weather sealing cup portion having a peripheral sidewall, and a bottom sidewall which seats on a structural frame of the building; and, b) a structurally reinforced bend prevention bolt spacing sleeve portion mated to fit within the cup portion, the sleeve portion having an central axial bolt opening therethrough. After an exterior side of the structural frame of the building is sheathed the sealing cup portion can be directly attached to the structural frame of the building through a hole drilled through a wall sheathing. When the sheathed wall is finished the cup portion can be sealed in the finish thereby preventing moisture from penetrating through the wall at the enlarged hole; and, when the addition is screwed to the existing building's frame, a substantial bending moment on the screws can be sustained by the structurally reinforced bend prevention bolt spacing sleeve portion.
Owner:JOHNSON JEFFREY K
Modular deck drainage system
A deck drainage system having a plurality of channeled drainage panels. The drainage panels are mounted to direct water flow transversely of the deck joists to a gutter, the panels connected to and suspended from the underside of the joists. The gutter is mounted transversely across the discharge ends of the drainage panels to collect water therefrom and direct it to a down spout. Drainage panels, which are rectangular with the individual drainage channels extending lengthwise, may be overlapped both lengthwise and widthwise to fit the perimeter of the deck.
Owner:JACKSON ANSLEM
Attachment bracket and method of attaching a structure to a building
An attachment bracket and method of attaching a structure to a building are provided. The attachment bracket is mountable to or in a concrete foundation of a house or other structure. The bracket includes a mounting section for attaching the bracket to the structure or for inserting through foundation insulation into a foundation. The bracket further includes a support surface connected to and extending perpendicular to the mounting section. The bracket further includes a joist retaining member or joist attached to the mounting section. The mounting section includes one or more temporary support members which engage with an engagement region in the joist retaining member or joist, to temporarily support the joist or the joist retaining member in place at the proper height until the joist or the joist retaining member can be firmly secured to the mounting section.
Owner:BOURQUE MICHAEL
Apparatus and method for preventing moisture accumulation
InactiveUS20080005975A1Roof covering using slabs/sheetsRoof covering using tiles/slatesMoistureMechanical engineering
According to one embodiment of the invention, a flashing is adapted for installation to protect a ledger board from environmental conditions. The flashing comprises an insertion lip, a support section, a base section and an extension section. The support section coupled to the insertion lip. The base section is coupled to the support section and is substantially in parallel with the insertion lip. The extension section is coupled to the base section and includes a first part and a drip edge. The drip edge includes a kick extending away from the first part and a hem extending from an edge portion of the kick back toward a rear surface of the extension section.
Owner:THOMPSON JAMES
Spacer for mounting a deck ledger board to a building surface
InactiveUS20060130414A1Easy constructionReduce manufacturing costBuilding roofsFloorsMoistureSurface plate
A bracket for mounting a deck ledger board to a building surface includes a spacer portion having a first panel adapted to engage a building surface and a second panel connected to and spaced from said first panel by a selected distance. A ledger board retainer is connected to the spacer portion and defines therewith a generally U shaped region for receiving a ledger board therein in close juxtaposition to the spacer portion. The bracket ensures proper drainage of moisture from regions between the ledger board and the building surface.
Owner:WALTHER MIRCO +2
Integrated access floor system
A prefabricated integrated access deck panel includes a bottom flange, one or more structural webs, and an optional top flange. The bottom flange acts as a ceiling soffit, and may include radiant tubing for heating or cooling. The top flange, when present, acts as the floor surface and also supports components of the access floor system. Alternatively, only support rails are used to secure the removable and reconfigurable access floor panels. The webs includes apertures to allow the passage of air and components of the building's electrical, communication, water, and mechanical systems. Individual deck panels may either be directly interconnected to each other or joined by a common beam to form a diaphragm. Alternative embodiments are disclosed including different deck panel connection and support arrangements, different numbers and configurations for the webs and flanges, and single and dual plenum constructions.
Owner:CLARK PACIFIC PRECAST LLC
Repairable clip and method for repairing deck using same
The present invention relates to a repairable clip and a deck fixing structure using the same. The present invention is characterized by a method for facilitating a method of fastening a middle part again when replacing same within the scope of constructing a deck and, more specifically, by a simple and convenient method for separating a rotary member for repair, which is integrated into the clip, mounting the same to the clip, positioning a new deck material, and thereafter fixing the replaced deck material to a deck assembly by rotating the rotary member with a simple tool, such as an Allen wrench. The present invention for repairing a constructed deck material to its original form with the performance of a clip itself is an invention first attempted in the world.
Owner:LEE JAE YOUL +1
Brick veneer header bracket
A header bracket for connecting a deck ledger board to the side of a house and thus connecting the deck to the house, especially a brick veneer house. The bracket is first connected to a house rim board or the concrete foundation. The bracket is configured to extend through the outside covering of the house, whether the covering be siding, stucco, brick veneer or some other covering. The deck ledger board is attached to the end of the bracket opposite of the end which is connected to the house. The deck is now built as normal by first connecting deck joists which are supported at one end by the ledger board and at the opposite end by posts. The length of the bracket is adjustable to provide for different thicknesses of siding or brick. The header bracket is capable of being assembled in either a U-shaped or a Z-shaped configuration.
Owner:SMITH M CLAY +1
Multiple Support Balcony
A balcony assembly for attachment to two load-bearing structures of a building is provided. The balcony assembly has a pair of plates and a supporting structure. The supporting structure is attached to the plates and provides rigidity to the balcony assembly. An anchor is associated with two sides of the balcony assembly and configured to attach the sides of the balcony assembly to the load-bearing structures of the building. The plates and the supporting structure are made of fiber reinforced plastic. The balcony assembly is useful in improving durability and installation time.
Owner:CCI BALCONIES
Portable locking support and platform system
ActiveUS20090301359A1Improve stabilityMinimizing swayingRod connectionsFoldable tablesSupporting systemEngineering
A portable support system having a portable support having a first end and a second end. The first end includes a tapered portion, and the second end includes a footing structure. The system also includes a receiving member having a support cone configured to receive the tapered portion. The support cone has a tapered inner surface and a tapered outer surface. The inner surface and outer surface are engagable with mating tapered surfaces. The receiving member is capable of attachment to one or both of a frame and a panel for use as a platform.
Owner:TAIT TOWERS
Brick bracket for installation of a ledger on the brick facing or veneer of a structure and associated methods for the installation of the brick bracket on the brick facing
A brick bracket which is installed in a recess provided by removal of brick of a brick veneer in order to be attached to studs of a framework of the building without contacting the bricks. The brick bracket has a front wall which extends outwardly and covers the brick facing and carries carriage bolts to which a ledger can be affixed such that the ledger is able to support an attached structure so that the brick bracket will not apply any force to the bricks of the brick facing.
Owner:SPYROU ALEXIS
Deck flashing trim system
Owner:EVERFLASH
System, method and apparatus for under deck drainage
A deck drainage system includes a plurality of hanger clips. Each hanger clip may have a plurality of mounting holes configured to fasten the hanger clip to a support at selected elevations. A soffit may be mounted to the hanger clips without fasteners and located completely below the deck, such that not every hanger clip directly contacts the soffit. A slope of the soffit may be selected by mounting at least two of the hanger clips to the support at different vertical elevations. The soffit may be configured to slope beneath the deck and drain water therefrom in a selected direction.
Owner:CERTAINTEED CORP
Ramp door patio deck system
ActiveUS20180022262A1Vehicle with living accommodationLoading/unloading vehicle arrangmentMechanical engineeringBaluster
Owner:LIPPERT COMPONENTS
Ventilated deck drainage systems
A system and method for providing a deck drain vent system is disclosed. The deck drain vent system includes at least one panel disposed below a lower surface of a deck. The panel is substantially planar and has a bottom side and a top side facing and spaced apart from the lower surface. At least one vent penetrates the panel to allow fluid communication between the cavity and the bottom side. The deck drain vent system further includes a shaft lock secured to the vent. The shaft lock hinders liquids and debris from entering the vent, yet allows air to freely circulate between the cavity and a surrounding atmosphere.
Owner:BUTLER DAVID LEE +1
Features
- R&D
- Intellectual Property
- Life Sciences
- Materials
- Tech Scout
Why Patsnap Eureka
- Unparalleled Data Quality
- Higher Quality Content
- 60% Fewer Hallucinations
Social media
Patsnap Eureka Blog
Learn More Browse by: Latest US Patents, China's latest patents, Technical Efficacy Thesaurus, Application Domain, Technology Topic, Popular Technical Reports.
© 2025 PatSnap. All rights reserved.Legal|Privacy policy|Modern Slavery Act Transparency Statement|Sitemap|About US| Contact US: help@patsnap.com
