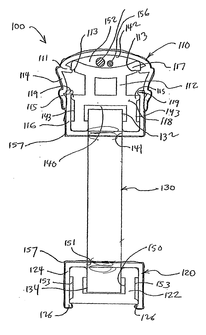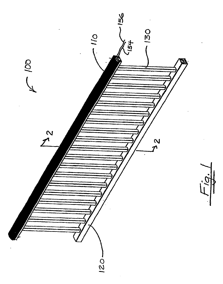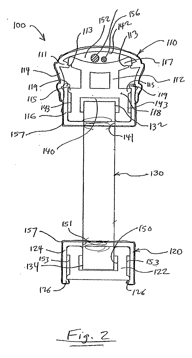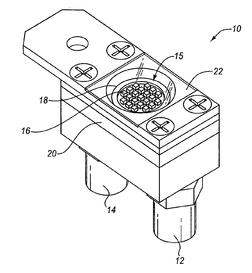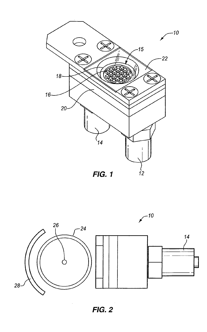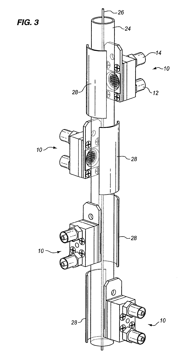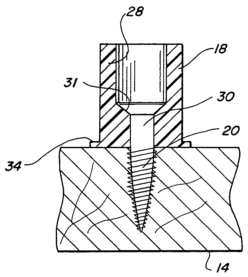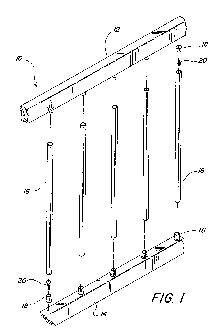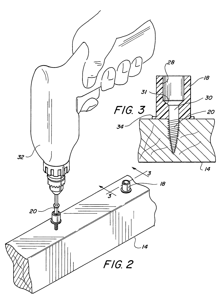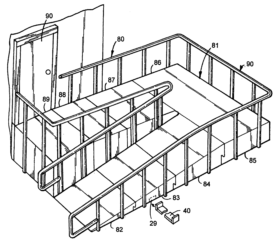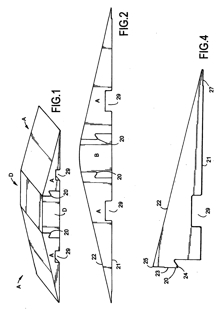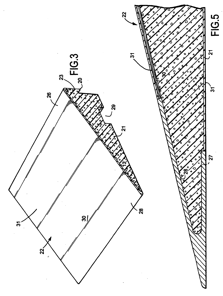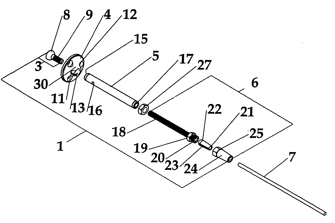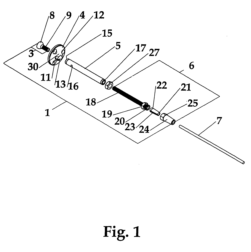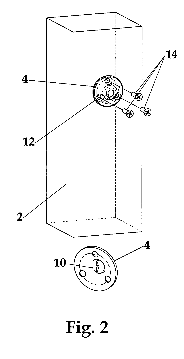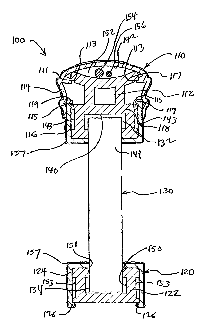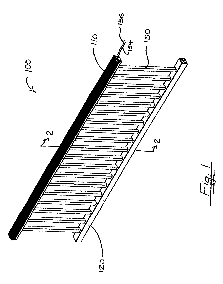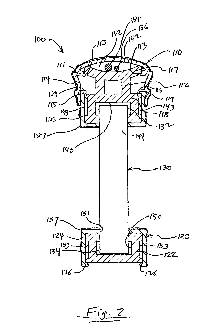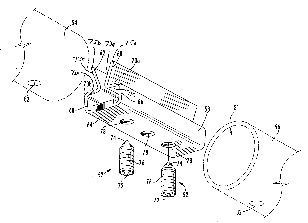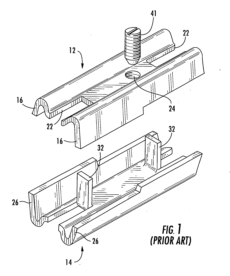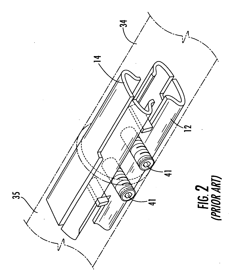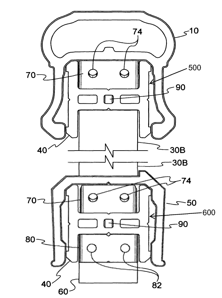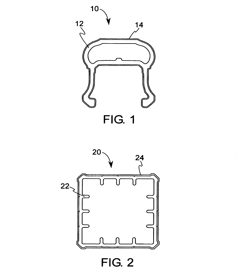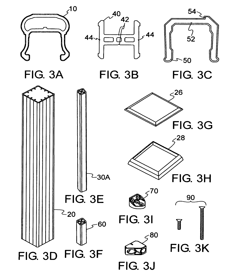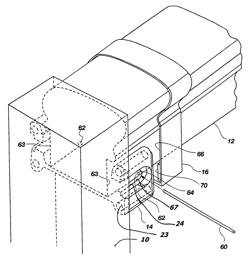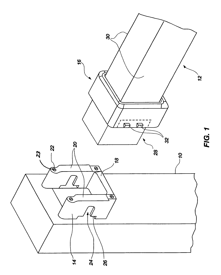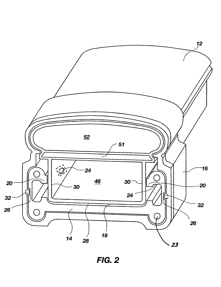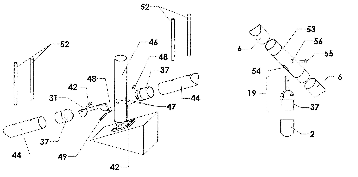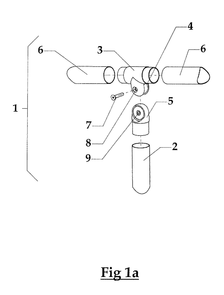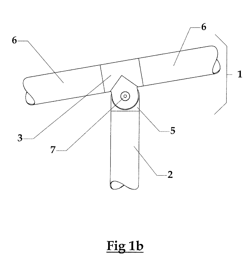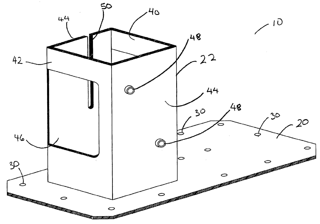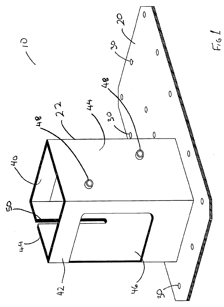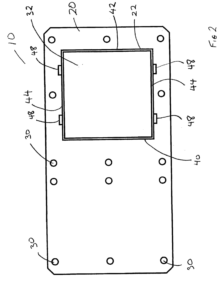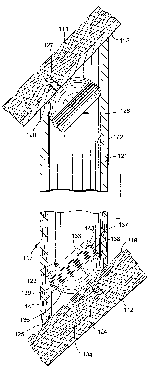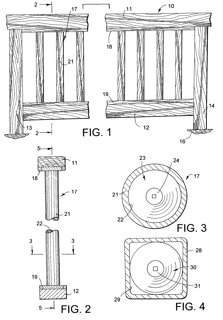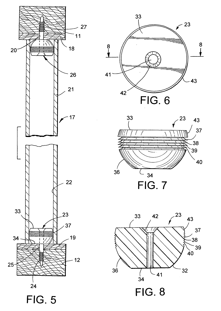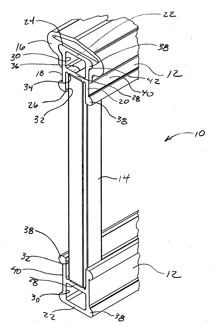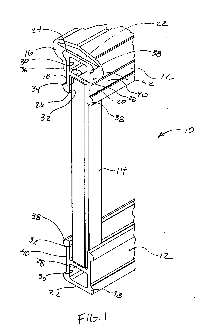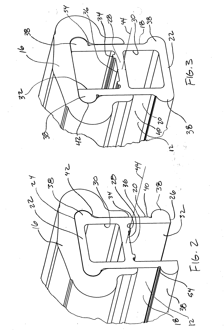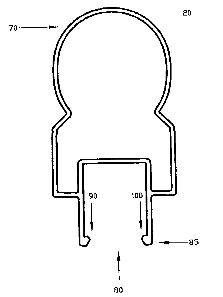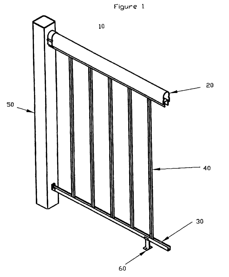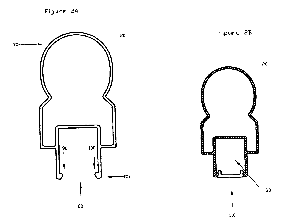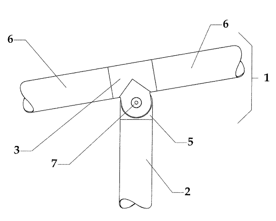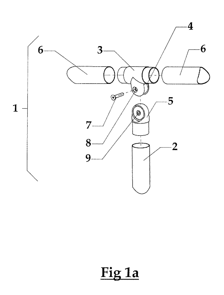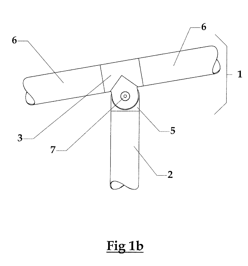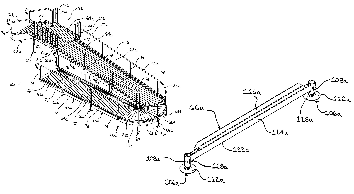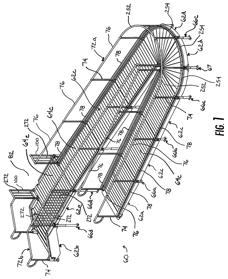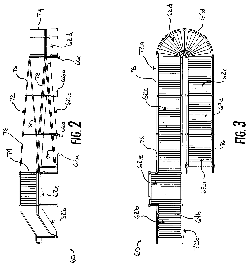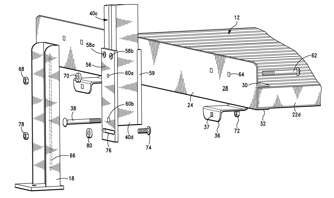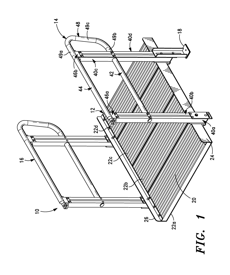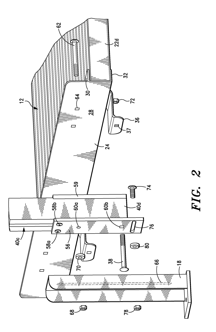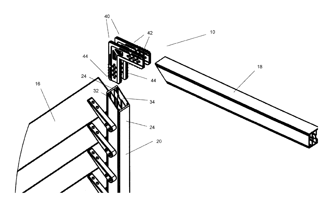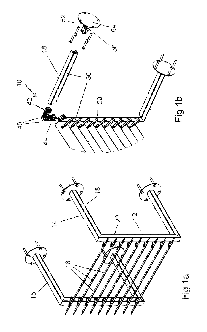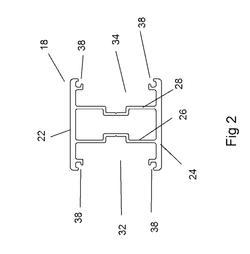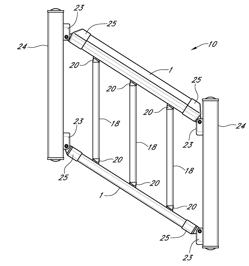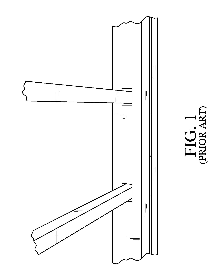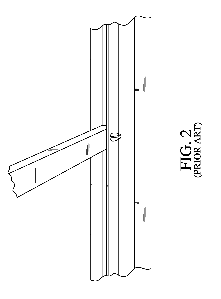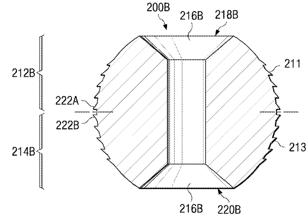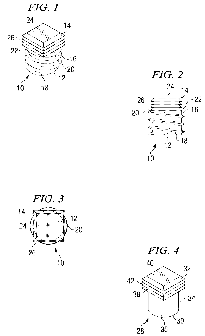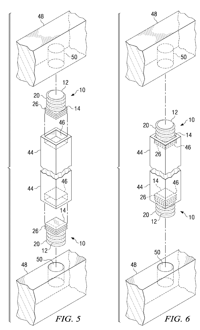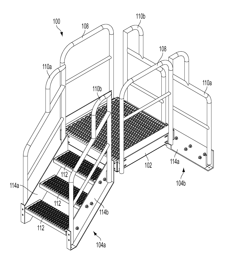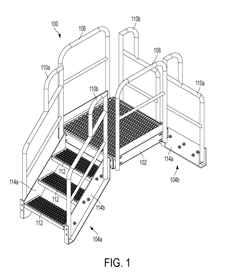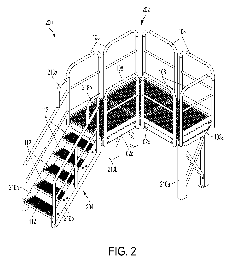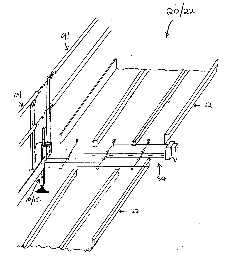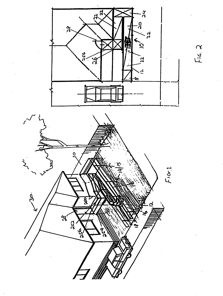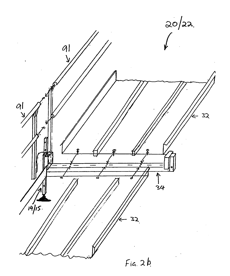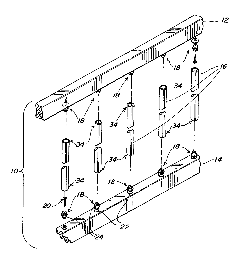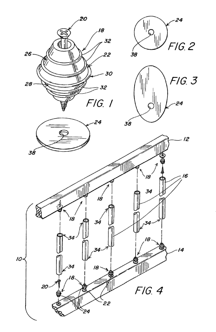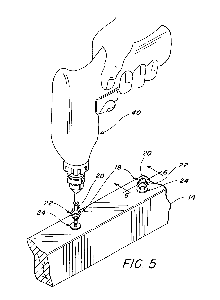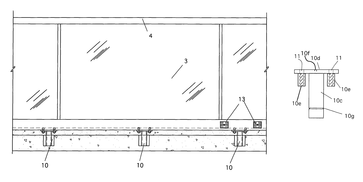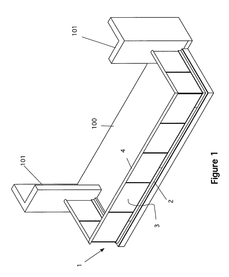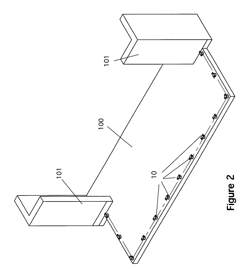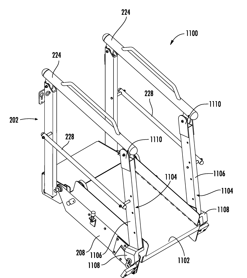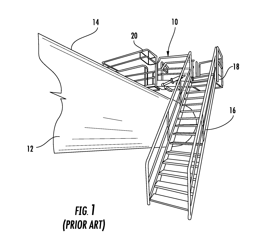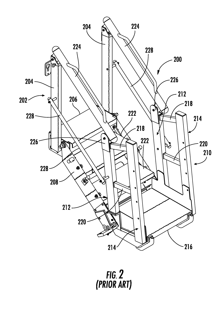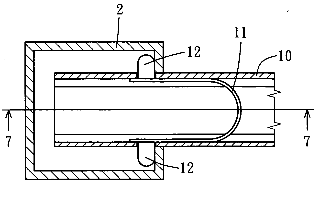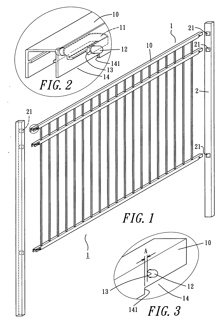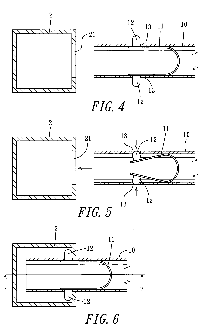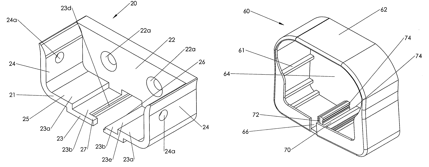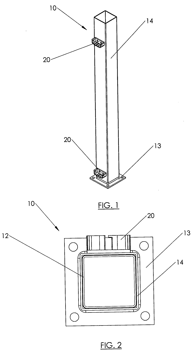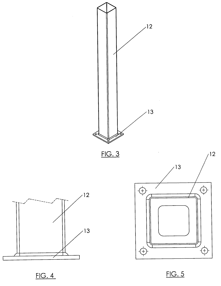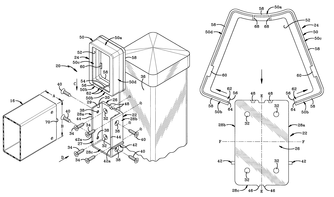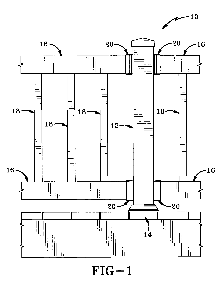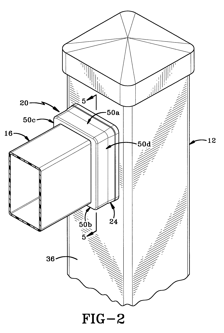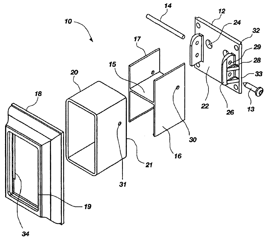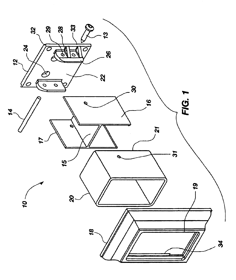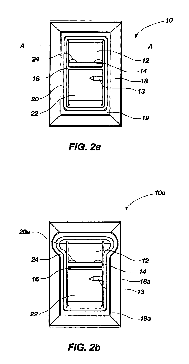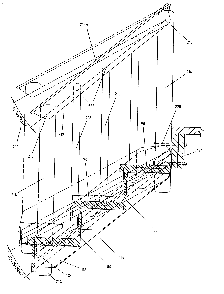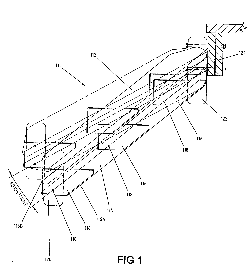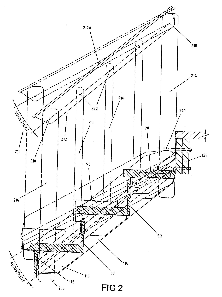Patents
Literature
780results about "Balustrades" patented technology
Efficacy Topic
Property
Owner
Technical Advancement
Application Domain
Technology Topic
Technology Field Word
Patent Country/Region
Patent Type
Patent Status
Application Year
Inventor
Railing Assembly with Detachable and Upgradeable Components
A railing system includes an upper core member having a cap connector. In a first embodiment, a railing system includes a cap member having a cap flange that detachably couples with the cap connector on the upper core member. The cap member forms an enclosed conduit between the cap member and the upper core member. In a second embodiment, a kit for fabricating a railing span is contained in a packaging. The kit includes an upper core member and lower core member having selected lengths and a plurality of balusters for connection between the upper and lower core members. In a third aspect of the invention, a method of routing an opening for a baluster used in an inclined railing structure includes the step of plunging a router bit into a side of a component at an angle based on the installed angle of the inclined railing structure.
Owner:BARRETTE OUTDOOR LIVING INC
UV curing system and process
InactiveUS20100242299A1Quickly and efficiently and cureImprove curingBalustradesDrying solid materials with heatUV curingBiomedical engineering
A rotatably indexable and stackable apparatus and method for UV curing an elongated member or at least one UV-curable ink, coating or adhesive applied thereon is further disclosed, comprising at least one UV-LED mounted on one side of the elongated member, and an elliptically-shaped reflector positioned on the other side of the elongated member opposite the at least one UV-LED.
Owner:CON TROL CURE
Railing having metal balusters isolated from corrosion
A railing system for porches, decks, steps, ramps and the like having a top and bottom rail formed of wood containing a wood preservative that is corrosive to aluminum, aluminum alloys and the like. The system has hollow metal balusters formed of metals which may be harmed by the corrosive effects of the wood preservative. The metal balusters are protected from the corrosive effects of the wood preservative by inert fixtures interposed between the wooden components of the railing system and the metal of the balusters. The fixtures may be joined by runners that simplify installation of the railing system.
Owner:DECKORATORS
Rearrangeable interconnectable system for handicap ramps and platforms
InactiveUS20090255066A1Easily disconnectableEasily reconnectableBalustradesGround pavingsTerrainExtreme weather
A series of interconnectable foam-block ramps and platforms are provided that are cut from low density EPS foam but coated with durable exterior polyurea coating, and that include optional hard surfaces, and edge-and-corner treatments, and railing with hand grips. The components resist deformation and withstand extreme weather conditions, but are surprisingly lightweight and include integral hook connectors that securely engage. They can be easily assembled / installed to form a handicap ramp and / or arranged to form novel “terrains” for wheeled devices and / or arranged to form stages and platforms. The components are sufficiently durable to support high-stress wheeled devices such as a wheelchairs, trick bikes, skateboards, in-line skates and the like. A variety of optional components include a curb-simulating element, intersection-forming platforms, X-intersection connectors, double-decker platforms, steps, and railings.
Owner:FEATHERBLOCK DESIGN
Wire rope connectors and tensioners for deck railing systems
ActiveUS7198253B2Good adhesionReduce wasteBalustradesRopes and cables for vehicles/pulleyWire tensionWire rope
Owner:SUNCOR STAINLESS
Railing assembly with detachable and upgradeable components
A railing system includes an upper core member having a cap connector. In a first embodiment, a railing system includes a cap member having a cap flange that detachably couples with the cap connector on the upper core member. The cap member forms an enclosed conduit between the cap member and the upper core member. In a second embodiment, a kit for fabricating a railing span is contained in a packaging. The kit includes an upper core member and lower core member having selected lengths and a plurality of balusters for connection between the upper and lower core members. In a third aspect of the invention, a method of routing an opening for a baluster used in an inclined railing structure includes the step of plunging a router bit into a side of a component at an angle based on the installed angle of the inclined railing structure.
Owner:BARRETTE OUTDOOR LIVING INC
Pipe and tubing connector
ActiveUS20070206989A1Less-expensive to manufactureEasy to installScaffold connectionsFriction grip releasable fasteningsEngineeringFastener
A connector for pipe or tubing. The connector includes a unitary expansion member, formed from a body, a first expansion leg extending from the body, an optional second expansion leg extending from the body, and at least one opening extending through the body. In use, the connector is fastened in place by a fastener that is inserted through the at least one opening to contact at least one of the first and second expansion legs and force at least one of them to deform and contact the inside of the pipe or tubing, thereby securing the connector within the pipe or tubing.
Owner:R & B WAGNER
Rail system and method for assembly
ActiveUS8167275B1Easy to assemble on siteGood lookingBalustradesFencingHorizontal and verticalBaluster
A rail system that may be comprised of various components such as an upper rail, support rail, bottom rail, squash blocks, balusters, post covers, and ancillary components, such as post skirts and caps. In one exemplary embodiment, the rail system may be uniquely designed to accommodate perpendicular and angled installations (e.g., both in the horizontal and vertical planes). Furthermore, in another exemplary embodiment, the rail system may be easily assembled such that the support hardware is substantially hidden from view after installation, thereby enhancing the appearance of the railing.
Owner:CPG INT
Rail bracket mounting system with locking pin
A rail bracket mounting system, including a bracket that is attached to a post. The bracket is formed to support the notching of a rail. The end of a rail is then nested into the bracket, and is supported by the bracket. The rail is then secured to the bracket by fasteners such as screws, and a cover may then be placed over the bracket, housing the securing fasteners. The rail may be hollow or solid. A hollow rail may be reinforced along its entire length by the insertion of one or more reinforcing members through a hollow portion of the rail.
Owner:KROY BUILDING PROD
Rail and ramp systems with adjustable fittings
ActiveUS7540472B2Easy to installEasy maintenanceBalustradesFencingElectrical and Electronics engineeringEngineering
Owner:SUNCOR STAINLESS
Temporary structure bracket
Owner:FUOCO MAURIZIO
Railing
A deck and stair railing has top and bottom rails joined to upright posts and upright tubes extended between the rails. Ball knobs mounted on plates or the rails are secured with deck screws to the rails to retain the tubes in assembled relation with the rails. The ball knobs have circumferential ribs located in force fit relation with inside surfaces of the tubes. The tubes have projections that engage the ball connectors to prevent the tubes from rotating relative to the ball connectors.
Owner:HARDER WILLARD J
Multi-position rail for a barrier
A rail is disclosed for use in forming a barrier system, such as a railing for a deck, porch, walkway or fence. The rail has a versatile configuration in that either a top or bottom side of the rail may be received in a rail cover. The rail may have side walls and a cross wall on the top or bottom side of the rail. A channel may be formed on the side of the rail opposite the cross wall. Upright members, such as pickets, planks, balusters, or walls may be received in either the top side or the bottom side of the rail, in the channel or through the cross wall. A cap having openings for receiving the upright member may be placed on the channel. The rail may be positioned on the top or bottom of the barrier system and the rail may be symmetrical to provide an aesthetically pleasing appearance.
Owner:KROY BUILDING PROD
Railing system
The present invention provides a railing system that is modular and can be interconnected in an easy manner. The railing system comprises a top elongated member having a downwardly opening channel and a bottom elongated member having an upwardly opening channel. A number of spaced apart vertical members span the distance between the top and bottom members, wherein one end of a vertical member is inserted into the channel in the top member and the opposite end is inserted into the channel provided in the bottom member. The orientation and position of the top and bottom members is provided by the interconnection of these elongated members to supports, or posts. Due to the spaced apart relation of the vertical members positioned in the channels, portions of the top and bottom channels are exposed. These exposed portions between the vertical members are enclosed by top and bottom spacers, which interconnect with the top and bottom members, respectively. A particular spacer is secured in a location within the cross section of the top member or the bottom member by one or more interconnection mechanisms. The interconnection mechanisms associated with the edges of the spacers, mate with interconnection mechanisms provided along the length of the top and bottom members that are located on the interior of a channel at the open face thereof. By providing interconnection mechanisms within the interior of a channel, the spacers may be more effectively secured to the top and bottom members thereby potentially limiting their accidental removal. In addition this method of interconnection within the cross section of a top or bottom member may enhance the structural integrity of the top and bottom members as well as possibly improve the aesthetics thereof.
Owner:IMPERIAL SHEET METAL
Rail and ramp systems with adjustable fittings
ActiveUS20080277640A1Easy to installEasy maintenanceBalustradesFencingEngineeringElectrical and Electronics engineering
Owner:SUNCOR STAINLESS
Modular wheelchair ramp
InactiveUS7607186B1Easy to assembleClamp firmlyBalustradesBridge applicationsWheelchair rampModularity
A modular wheelchair ramp includes multiple, variously configurable ramp sections that are adapted to be assembled together to form or define a ramp surface upon which a wheelchair may traverse. The ramp sections may be held in an elevated orientation by support structures that may simultaneously receive mounting edges of adjacent ramp sections. Clamp members may then be used to securely clamp the adjacent ramp sections to the support structures. The wheelchair ramp may also be provided with adjustably formed railing assemblies that may include flexible wall assemblies installed to the railing assemblies.
Owner:BETA QUEST
Post and Hand Rail Assembly for Modular Ramp
A hand rail to post connector assembly for use with a modular ramp. The assembly includes a post cap configured for mounting to a post, a saddle that is received by a slot in the post cap, and a rail insert that is secured to the saddle. The post cap includes a support surface configured to support a hand rail, and the post cap substantially constrains the saddle from moving vertically. The rail insert has a clamping surface that engages an inner surface of the hand rail for clamping the hand rail between it and the saddle.
Owner:PRAIRIE VIEW INDS
Frame connection
Owner:U CLIK BARRIERS
Slot Rail Assembly
The slot rail assembly, in combination with a rail portion, at least one baluster, at least one baluster connector, and a lateral slot and at least one spacer is disclosed and claimed. The baluster may be slid distally along a lateral slot to accommodate the pitch or slope of incline or decline addressed. Lateral movement of the balusters within the lateral slot and change in relative angle of the baluster in relation to the rail portion allows the balusters to stay “plumb” no matter what the pitch of the stairs may be. At least one spacer may be snapped into place to fix the horizontal position of the balusters and to provide a seal against ingress of debris and moisture into the lateral slot. The slot rail assembly may be deployed as a stair rail, a stairway or an improved connection system for balusters and stair rails.
Owner:KPB PROD L L C
Fasteners, railing system and method of assembly
A fastener is configured to affix a first article such as a picket to a second article such as a rail to form a railing or balustrade. The fastener includes a first engaging surface having a maximum diameter configured to engage an interior surface of an opening in the first article and a mating surface configured to mate with the second article. The first engaging surface can have shape selected from cylindrical, ellipsoidal, conical, elliptic conical frustum, pyramidal frustum, and ball and other shapes having cross-sections of rectangular, pentagonal, hexagonal, octagonal and other regular polygons having at least four sides such that good engagement is obtained and the fastener is hidden from view in the assembled railing.
Owner:INTEGRITY COMPOSITES
Platform system
A modular platform system utilizing a number of components including a platform. The platform is configured so that each of the components may interchangeably connect to any side of the platform. The components include, for example, handrails and stairways, as well as other platforms. The platform and most of the components are formed from single, continuous pieces of metal.
Owner:SAFERACK
Modular platform, walkway or ramp
The present invention relates generally to a modular ramp (10) formed of prefabricated components. The modular ramp (10) includes a raked floor (12), elongate members in the form of floor pillars (14) and (15), and hand rails (16). The raked floor (12) is formed of a number prefabricated floor segments, an example of which are prefabricated floor panels (32) which extend between adjacent prefabricated floor bearers (34). The floor bearers (34) are supported by the floor pillars (14) and (15). The prefabricated floor bearers (34) have sleeves (56) and 58 attached at each end for respective receipt of the floor pillars (14) and (15). The pillars (14) and (15) are thus arranged for longitudinal movement relative to the sleeves such as (56) and locating pins (83) retain the pillars (14) or (15) relative to the sleeve (56).
Owner:SUGGATE TREVOR ROSS
Connectors and railing system having metal balusters isolated from corrosion
A railing system for porches, decks, steps, ramps and the like having a top and bottom rail formed of wood containing a wood preservative that is corrosive to aluminum, aluminum alloys, paint and the like. The system has hollow metal balusters formed of metals which may be harmed by the corrosive effects of the wood preservative. The metal balusters and, if painted, the paint is protected from the corrosive effects of the wood preservatives by inert connectors interposed between the wooden components of the railing system and the metal or paint of the balusters. The connectors are also useful with untreated wood such as cedar or with synthetic materials.
Owner:DECKORATORS
Stanchion base shoe support for railings
InactiveUS7866636B1Securing the base shoe simpler, easier and more accurateBalustradesFencingBalusterFlange
A stanchion base shoe support for railings. The stanchions are set into a concrete slab or curb during the construction. Only the top surface of a mounting plate is exposed prior to mounting the base shoe extrusion. The stanchion is constructed from steel or a similar material. A flange plate at the top of the stanchion provides an easy place to mount a temporary support member when placing the stanchion into the concrete formwork. The stanchion system eliminates all field drilling of concrete. The stanchions have a top plate and cylindrical members that have a set of internal threads. After the concrete is cured, workers apply a base shoe, securing it to the stanchions. This makes drilling and securing the base shoe simpler, easier and more accurate. Once the base shoe is installed, the railing system is built up in the normal manner.
Owner:HANSEN TRACY C
Fall Restraint Equipment Component and Method for Manufacturing the Same
Uprights and lateral or connecting posts to be used in conjunction with a gangway or other fall restraint equipment where the uprights and posts are created by cutting portions of integral, continuous pieces of tubular metal rather than welding smaller pieces of stock material together. Sidepost assemblies or handrails are created by connecting the uprights and posts together.
Owner:SAFERACK
Post and rod linking device for a railing
Owner:LO CHONG YI
Post and railing assembly with support bracket covers
A railing mounting assembly includes a U-shaped bracket having a pair of sidewalls and a bottom wall, the bottom wall comprising a pair of platform portions for supporting a railing, and a pair of recessed portions separated from one another by a channel, and a trim cover attached around the bracket, the trim cover having a slit and at least one locking member projecting through the channel of the U-shaped bracket.
Owner:BARRETTE OUTDOOR LIVING INC
Mounting bracket and snap-on cover assembly for use therewith
Owner:PLATT ROBERT E
Bracket assembly for connecting rails of various configurations to a support structure
A bracket assembly for attaching rails of multiple configurations to a support structure. The bracket assembly may include a base piece having a plate with a pair of flanges extending substantially perpendicularly therefrom. An insert may be configured to fit between the flanges and within the rail to provide support to the rail. A pin may be inserted through openings in the flanges, the insert, and the rail to attach the rail to the insert and the base piece. A cover may be placed over the base piece to provide a pleasing appearance to the bracket assembly. A single sized base piece, insert, and pin may be used to connect rails of different sizes and shapes to the support structure.
Owner:ALCOA HOME EXTERIORS
Adjustable stair stringer and railing
InactiveUS20050160688A1Fast formingBalustradesForms/shuttering/falseworksEngineeringMechanical engineering
An adjustable stair stringer and railing construction assembly is disclosed. The assembly is adapted to use a pair of parallel stringer arms for each side of the stair, a riser / tread support bracket for each stair and alignment and spacing elements for spacing the support brackets along the stringers. The brackets include formations for spacing the stringers with respect to each other and for spacing adjacent brackets along the stringers. The brackets are initially pivotally attached to each of the stringers so as to be rotatably movable about their pivotal attachment as the stringers are moved axially. Axial movement of the stringers with respect to each other establishes the angle of rise of the stair. Treads and risers are attached to the brackets to form the stairs and railings are attachable to the stringer and bracket assembly to complete the construction. The parallel stringers, brackets and spacers are also used in the preparation of formwork for pouring aggregate stairs with the stringers, brackets and spacers being reusable.
Owner:WALKER GORDON T
Features
- R&D
- Intellectual Property
- Life Sciences
- Materials
- Tech Scout
Why Patsnap Eureka
- Unparalleled Data Quality
- Higher Quality Content
- 60% Fewer Hallucinations
Social media
Patsnap Eureka Blog
Learn More Browse by: Latest US Patents, China's latest patents, Technical Efficacy Thesaurus, Application Domain, Technology Topic, Popular Technical Reports.
© 2025 PatSnap. All rights reserved.Legal|Privacy policy|Modern Slavery Act Transparency Statement|Sitemap|About US| Contact US: help@patsnap.com
