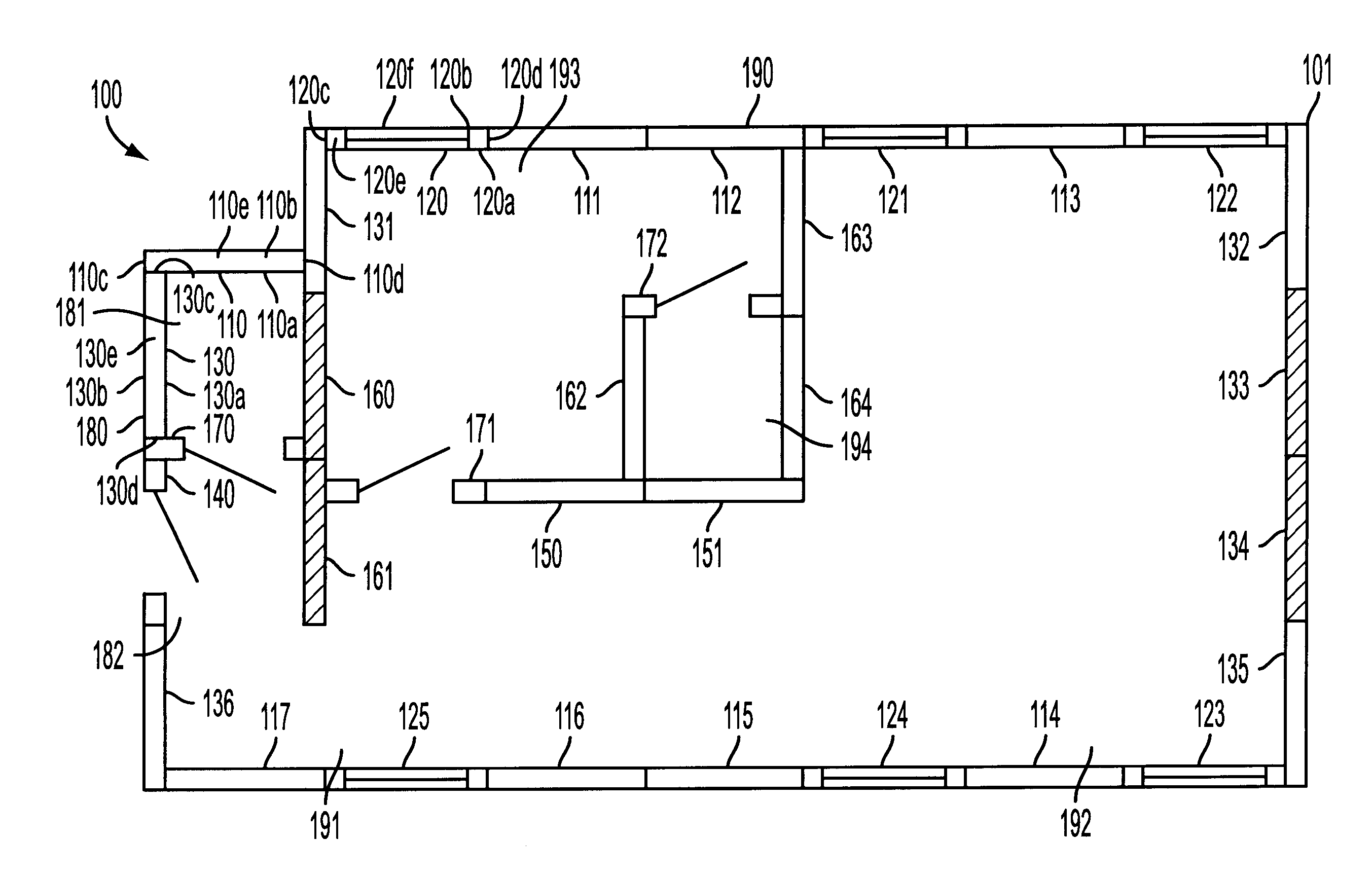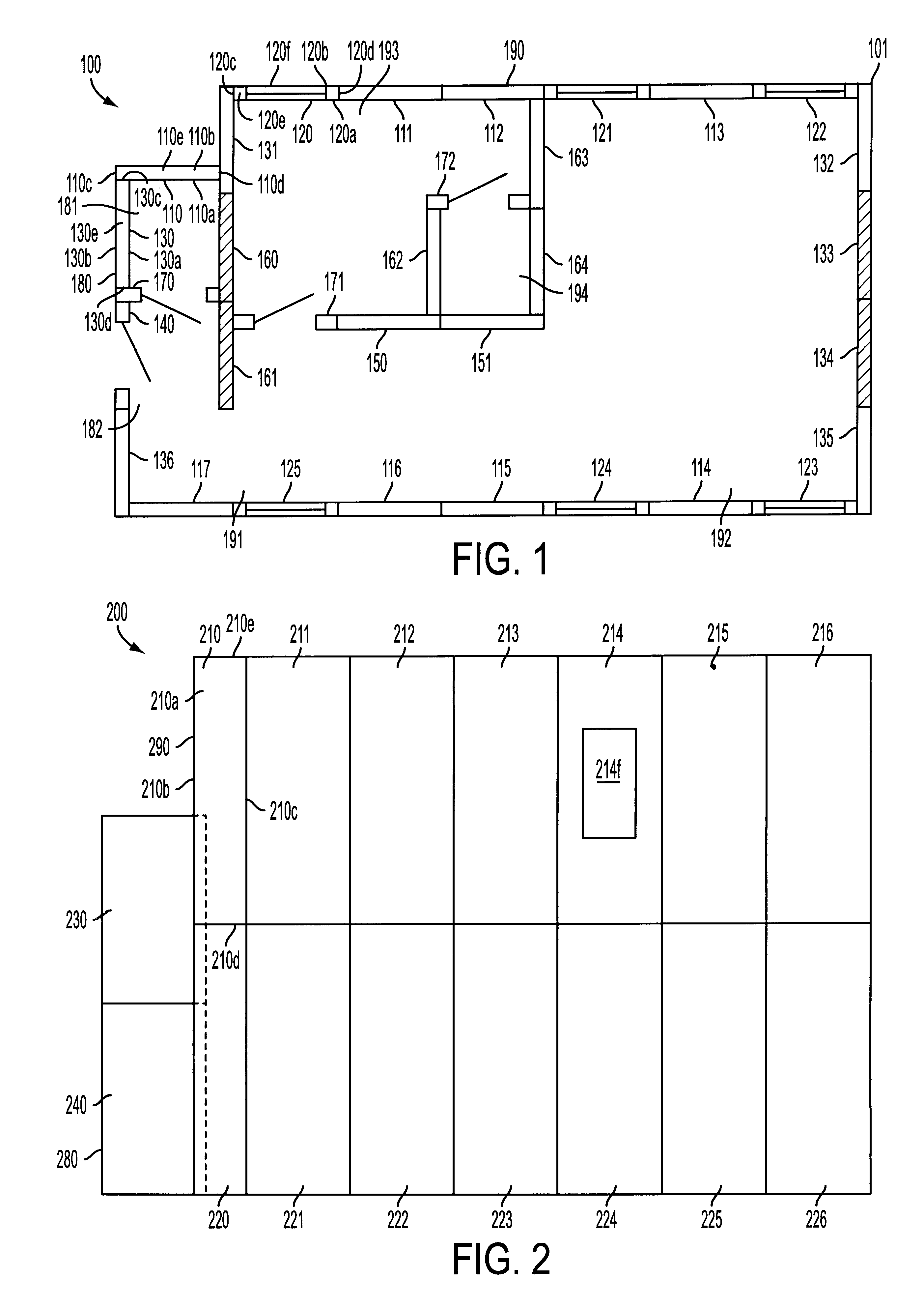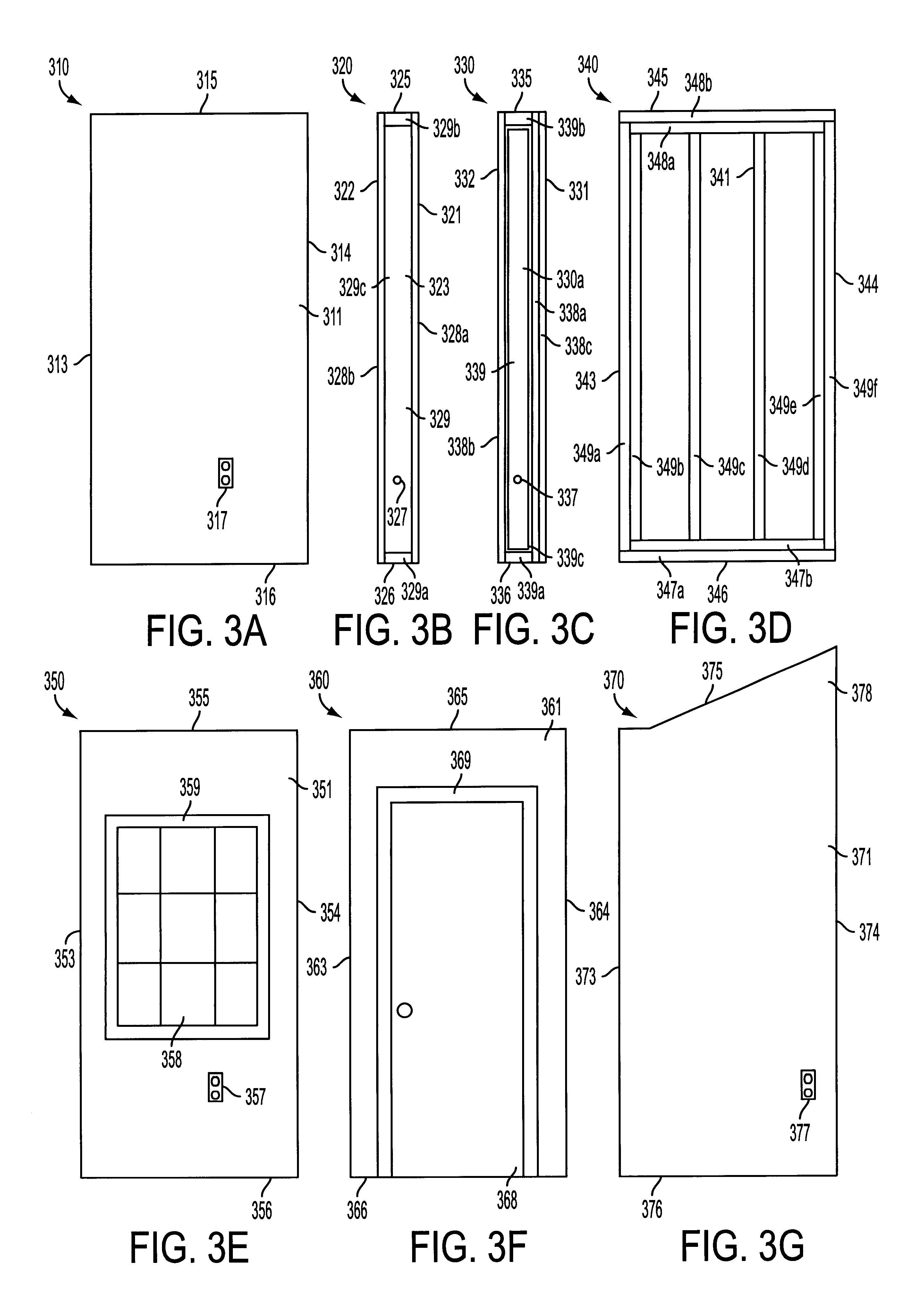System and method of panelized construction
a panelized construction and system technology, applied in the field of panelized construction, can solve the problems of insufficient space for many families, insufficient single-car garages for many families, and inability to provide adequate space,
- Summary
- Abstract
- Description
- Claims
- Application Information
AI Technical Summary
Benefits of technology
Problems solved by technology
Method used
Image
Examples
third embodiment
[0044]In a third embodiment, parallel exterior wall panels 110, 111, 112, 113, 114, 115, 116, and 117 are positioned parallel to a central axis of the building module and comprise at least a portion of the exterior walls of wall system 101. Wall panel 110 may be attached to exterior wall panels 130 and 131. Wall panel 111 may be attached to wall panels 120 and 112. Wall panel 112 may be attached to wall panels 111 and 121. Wall panel 113 maybe attached to wall panels 121 and 122. Wall panel 114 may be attached to wall panels 123 and 124. Wall panel 115 may be attached to wall panels 124 and 116. Wall panel 116 may be attached to wall panels 115 and 125. Wall panel 117 may be attached to wall panels 125 and 136. In this embodiment, parallel exterior wall panels 110, 111, 112, 113, 114, 115, 116, and 117 may be standardized to 4 feet wide and built within 1 / 16″ tolerance.
fourth embodiment
[0045]In another fourth embodiment, parallel exterior wall panels with windows 120, 121, 122, 123, 124, and 125 are positioned parallel to a central axis of the building module and comprise at least a portion of the exterior walls of wall system 101. Wall panel 120 may be attached to wall panels 131 and 111. Wall panel 121 may be attached to wall panels 112 and 113. Wall panel 122 may be attached to wall panels 113 and 132. Wall panel 123 may be attached to wall panels 135 and 114. Wall panel 124 may be attached to wall panels 114 and 115. Wall panel 125 may be attached to wall panels 116 and 117. Each wall panel may comprise a wooden frame defining an opening for a window. Each wall panel may have a window, such as window 120f, disposed within the opening in the frame. In one embodiment, parallel exterior wall panels with windows 120, 121, 122, 123, 124, and 125 may be standardized to 4 feet wide and built within 1 / 16″ tolerance.
fifth embodiment
[0046]In another fifth embodiment, perpendicular exterior wall panels 130, 131, 132, 133, 134, 135, and 136 are positioned perpendicular to a central axis of the building module and comprise at least a portion of the exterior walls of wall system 101. Wall panel 130 may attach to wall panels 170 and 110. Wall panel 131 may attach to wall panels 160, 110, and 120. Wall panel 132 may attach to wall panels 122 and 133. Wall panel 133 may attach to wall panels 132 and 134. Wall panel 134 may attach to wall panels 133 and 135. Wall panel 135 may attach to wall panels 134 and 123. Wall panel 136 may attach to wall panels 117 and 140. The frame of each of the wall panels 130, 131, 132, 133, 134, 135, and 136 may comprise a portion of a truss for supporting one or more of a plurality of roof panels. In one embodiment, perpendicular exterior wall panels 130, 131, 132, 133, 134, 135, and 136 may be standardized to 4 feet wide and built within 1 / 16″ tolerance. In another embodiment, one or mor...
PUM
 Login to View More
Login to View More Abstract
Description
Claims
Application Information
 Login to View More
Login to View More - R&D
- Intellectual Property
- Life Sciences
- Materials
- Tech Scout
- Unparalleled Data Quality
- Higher Quality Content
- 60% Fewer Hallucinations
Browse by: Latest US Patents, China's latest patents, Technical Efficacy Thesaurus, Application Domain, Technology Topic, Popular Technical Reports.
© 2025 PatSnap. All rights reserved.Legal|Privacy policy|Modern Slavery Act Transparency Statement|Sitemap|About US| Contact US: help@patsnap.com



