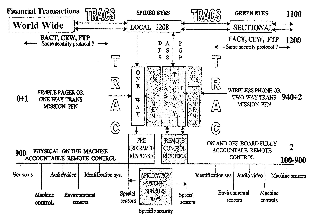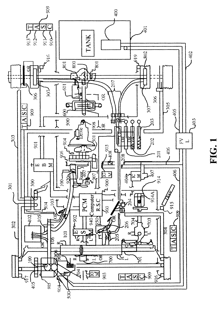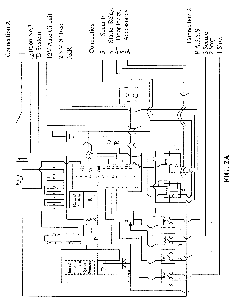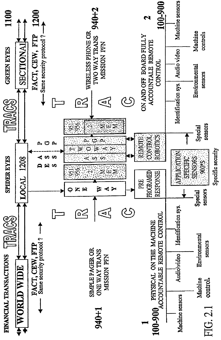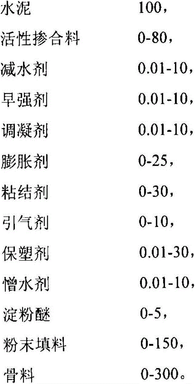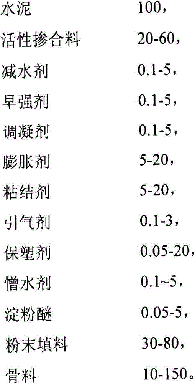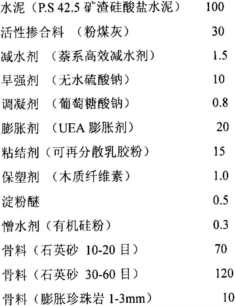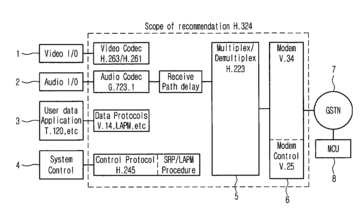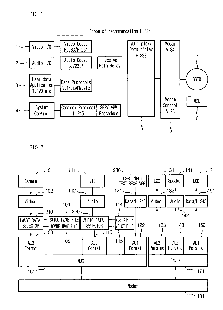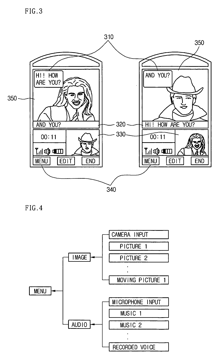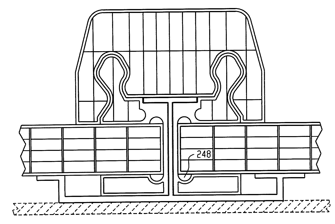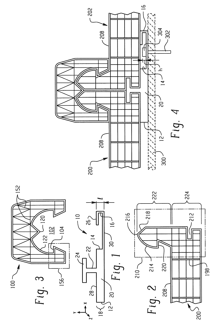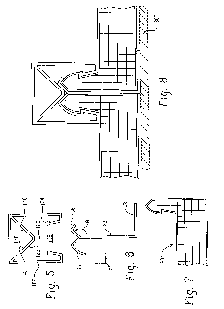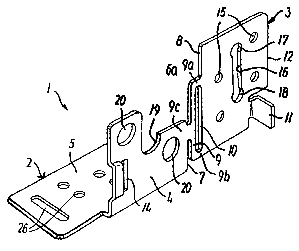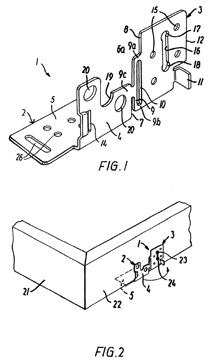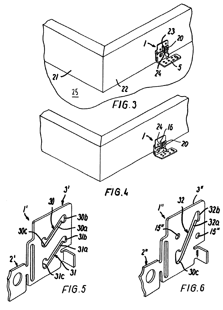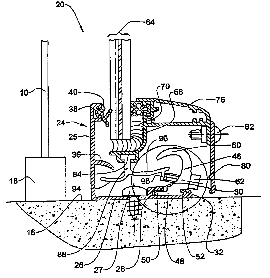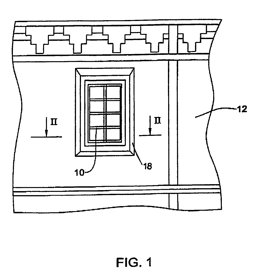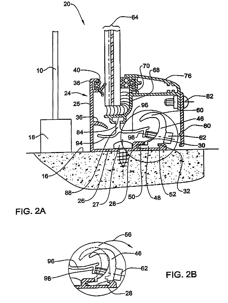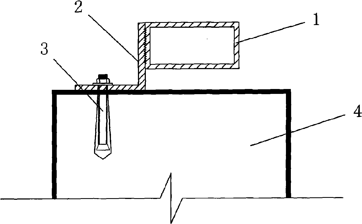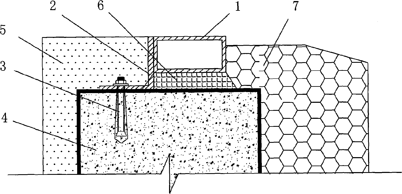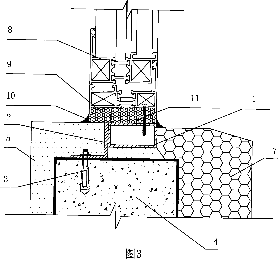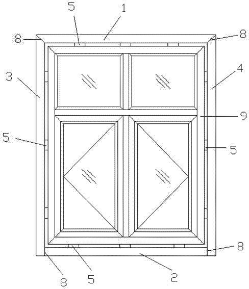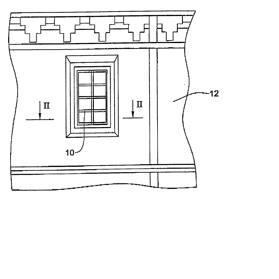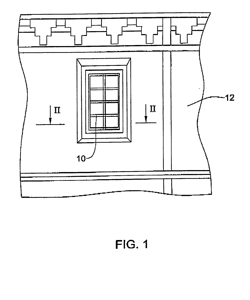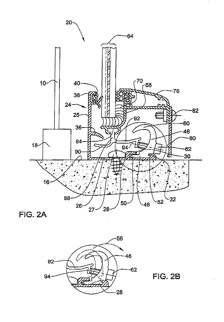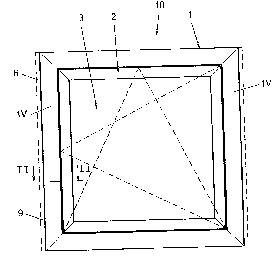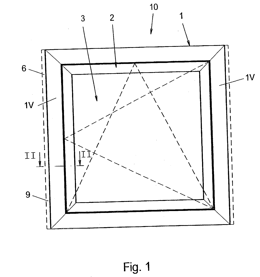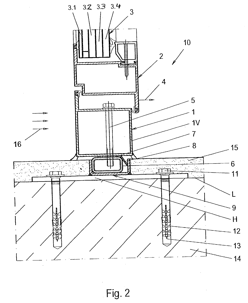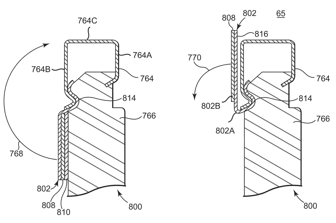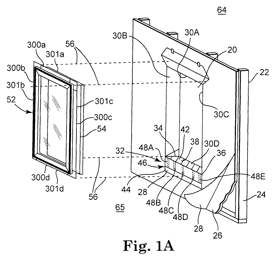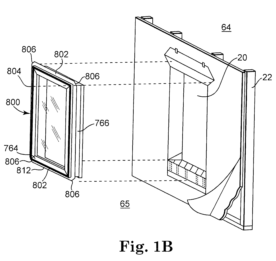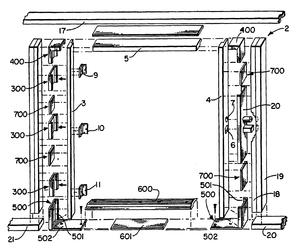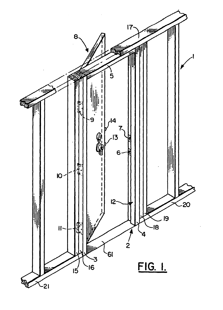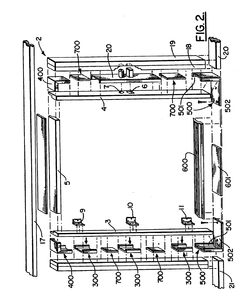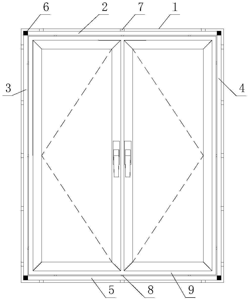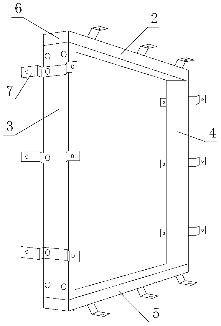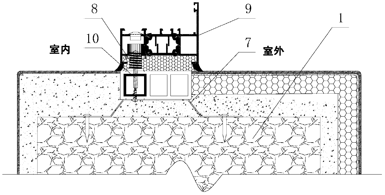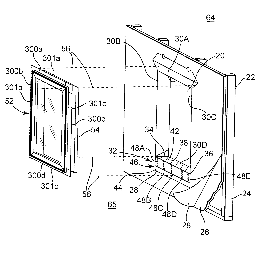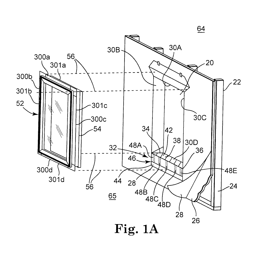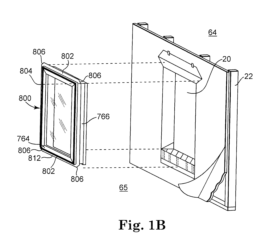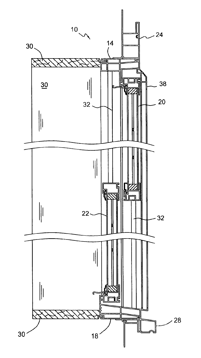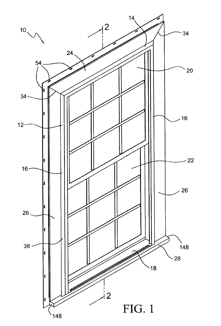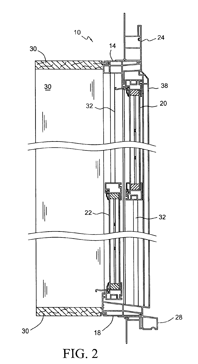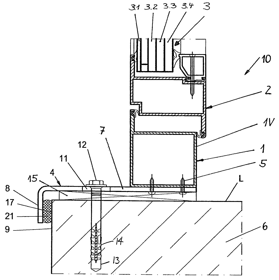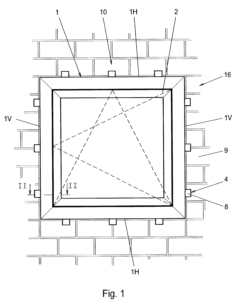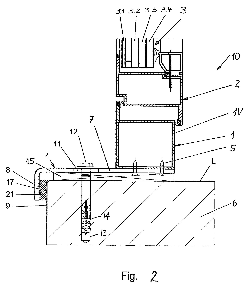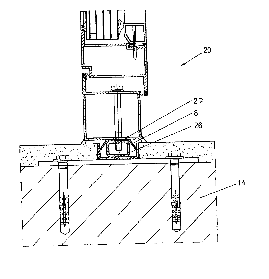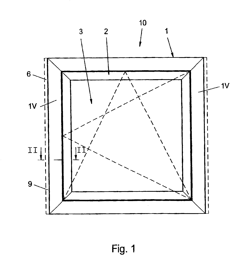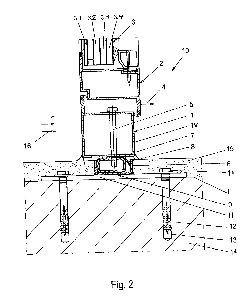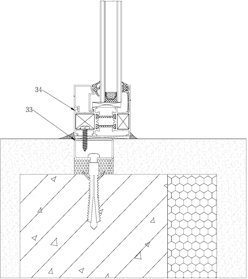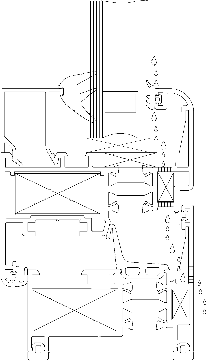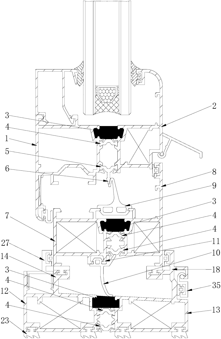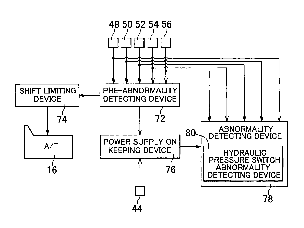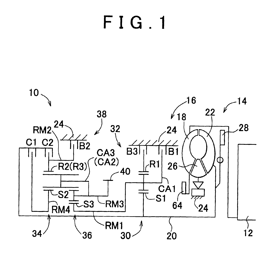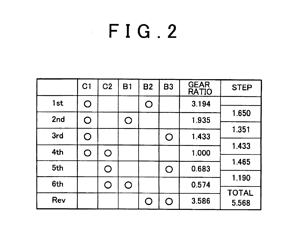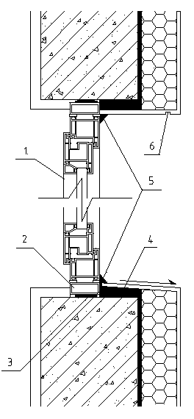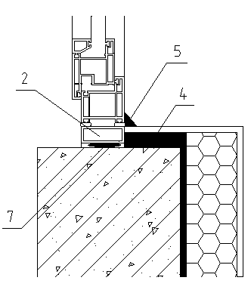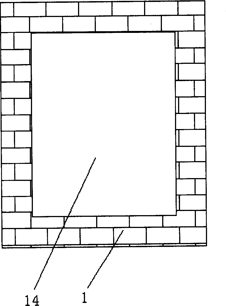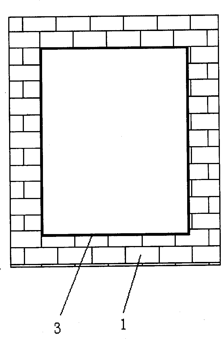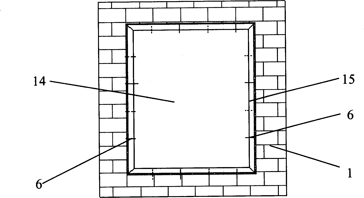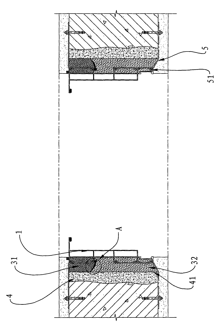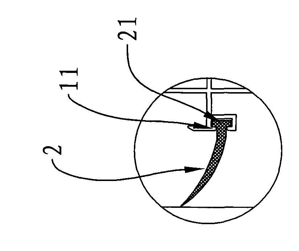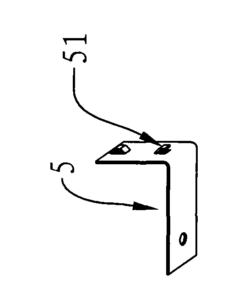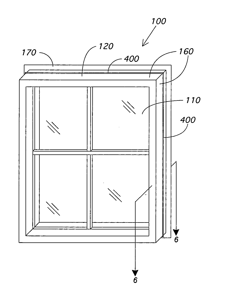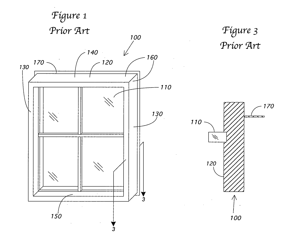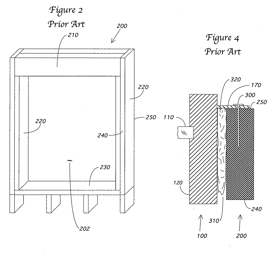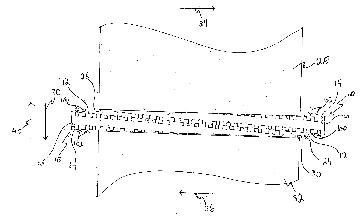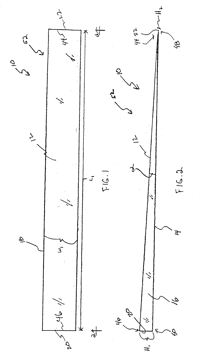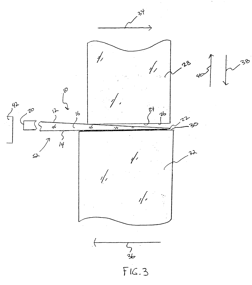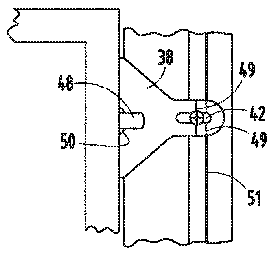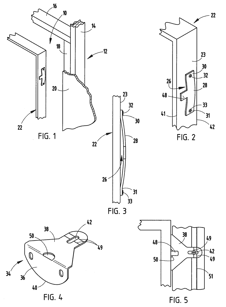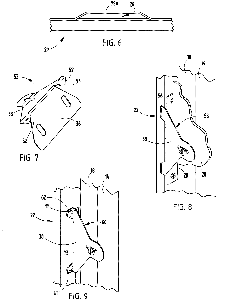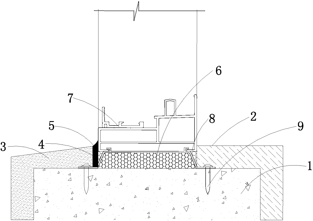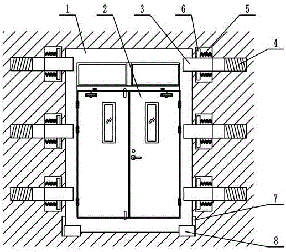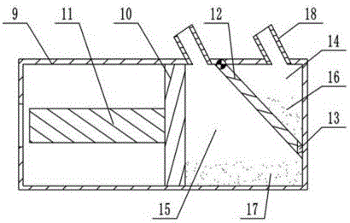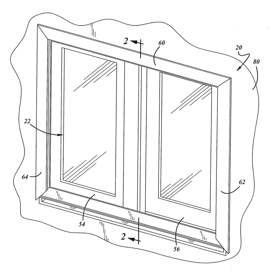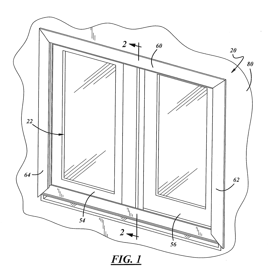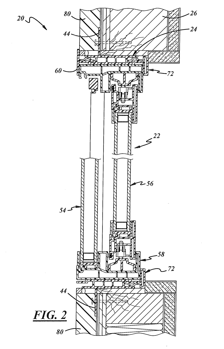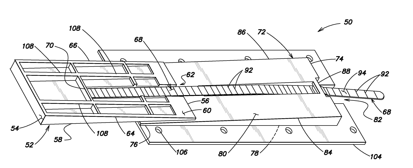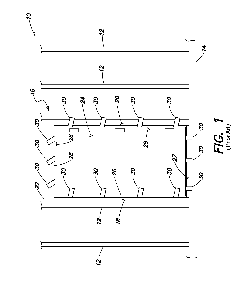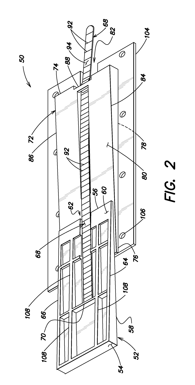Patents
Literature
1468results about "Frame fastening" patented technology
Efficacy Topic
Property
Owner
Technical Advancement
Application Domain
Technology Topic
Technology Field Word
Patent Country/Region
Patent Type
Patent Status
Application Year
Inventor
Electrically controlled automated devices to control equipment and machinery with remote control and accountability worldwide
This application describes completely in many unique ways and detail all the devices to reduce a vehicle's speed and / or reduce a machines RPMs and / or stop any piece of equipment's as well as guide it if mobile through automated controls. First to slow it down, and guide it and / or control it if necessary (i.e., other pieces of equipment). Secondly it discusses how to stop any piece of equipment completely. And thirdly, the invention secures it in a safe stationary position either entirely or any number of specific moving parts. Many of these systems are initially here described to slow, reduce speed, steer, stop and / or secure equipment functions. However, they also can be used to increase a piece of equipment's functions. In other words their variations are completely capable to serve any remote or automated controls on a vehicle in the future to provide full robotics systems, e.g., for automated transportation systems, automated manufacturing, etc., either through individually isolated remote control systems and / or interfaced with other off-board systems through communication links, gateway computers, computer networks and the world wide web for inexpensive long distance monitoring and remote control. The invention focuses on the automobile industry but as has always been maintained throughout all these applications these devices and systems are designed to control every piece of equipment. The invention includes various accountable protocols and commercial developments to control speed, brake and steering for an automobile shut down to be performed through automation to a safe controlled secured deactivated state to be considered as a basis for a standard in aggressive vehicle remote control and / or to control and guide a vehicle and / or piece of equipment through many different automated systems.
Owner:KLINE & WALKER
Electrically controlled automated devices to operate, slow, guide, stop and secure, equipment and machinery for the purpose of controlling their unsafe, unattended, unauthorized, unlawful hazardous and/or legal use, with remote control and accountability worldwide
InactiveUS20010056544A1The degree of freedom becomes largerElectrical controlVehicle fittingsRobotic systemsRobotics
This application describes completely in many unique ways and detail all the devices to reduce a vehicle's speed and / or reduce a machines RPM's and / or stop any piece of equipment's as well as guide it if mobile through automated controls. First to slow it down, and guide it and / or control it if necessary (i.e., other pieces of equipment). Secondly it discusses how to stop any piece of equipment completely. And thirdly, the invention secures it in a safe stationary position either entirely or any number of specific moving parts. Many of these systems are initially here described to slow, reduce speed, steer, stop and / or secure equipment functions. However, they also can be used to increase a piece of equipment's functions. In other words their variations are completely capable to serve any remote or automated controls on a vehicle in the future to provide full robotics systems, e.g., for automated transportation systems, automated manufacturing, etc., either through individually isolated remote control systems and / or interfaced with other off-board systems through communication links, gateway computers, computer networks and the world wide web for inexpensive long distance monitoring and remote control. The invention focuses on the automobile industry but as has always been maintained throughout all these applications these devices and systems are designed to control every piece of equipment. The invention includes various accountable protocols and commercial developments to control speed, brake and steering for an automobile shut down to be performed through automation to a safe controlled secured deactivated state to be considered as a basis for a standard in aggressive vehicle remote control and / or to control and guide a vehicle and / or piece of equipment through many different automated systems.
Owner:KLINE & WALKER
Cement-based shrinkage-free joint filling sealing mortar for doors and windows and preparation method and construction method thereof
The invention relates to a cement-based shrinkage-free joint filling sealing mortar for doors and windows and a preparation method and a construction method thereof. The sealing mortar is prepared by the components in parts by weight as follows: 100 parts of cement, 0-80 parts of active admixture, 0.01-10 parts of water reducer, 0.01-10 parts of early strength agent, 0.01-10 parts of thickening time control agent, 0-25 parts of expanding agent, 0-30 parts of binder, 0-10 parts of air entraining agent, 0.01-30 parts of plastic retaining agent, 0.01-10 parts of moisture repellent, 0-5 parts of starch ether, 0-150 parts of powder filler and 0-300 parts of aggregate. Compared with the prior art, the mortar provided by the invention has the advantages of no shrinkage, strong binding power, no falling, good anti-permeability, simpleness in construction, efficiency and the like, and can adequately fill joints of doors and windows to ensure the sealing property around the doors and windows, and water is prevented from being seeped into the doors and windows.
Owner:TONGJI UNIV
Mobile phone, multimedia chatting system and method thereof
InactiveUS20050208962A1Eliminate the problemFrame fasteningWindow/door framesService provisionMobile telephony
A mobile phone multimedia chatting system and a method thereof is provided for transmitting text inputted from a user with selected image and selected audio. According to the mobile phone, the multimedia chatting system and the method thereof, not only videophone but also the multimedia chatting is provided to a user without modifying a related art of H.324 protocol. Also, the multimedia chanting service is provided to a mobile phone without a built-in camera or a built-in microphone.
Owner:LG ELECTRONICS INC
Connector assemblies for connecting panels
ActiveUS20100287858A1Good flexibilityRoof covering using slabs/sheetsClimate change adaptationEngineeringSurface plate
In another embodiment, a connector assembly can comprise: a first side collector, comprising a first panel engagement region comprising a first receiving area that has a size to attach onto an edge of a first panel; and a second side collector, comprising a second panel engagement region comprising a second receiving area that has a size to attach onto an edge of a second panel. The first side collector and second side collector can be configured to directly mate with each other to hold to panels together.
Owner:SABIC GLOBAL TECH BV
Window for installation in a roof and a mounting bracket for use in the installation of roof penetrating structures
InactiveUS6629391B1Improve installation conditionsRequires minimizationBuilding roofsFrame fasteningLocking mechanismFastener
A window for installation in a roof includes a window frame with frame pieces and mounting brackets. Each bracket includes an angular bracket member with first and second legs connected integrally with each other, and a substantially plate-shaped base member having an opening for receiving fasteners and is connected with the outer side wall of the frame piece. The angular bracket member is connected with the base member such that, in a transportation position of the window, the second leg of the angular bracket member protrudes inwards in relation to the base member, and, in an installation position, the second leg protrudes outwards. Locking mechanism locks the first leg relative to the base member in the installation position, and adjusting mechanism adjusts the position of the angular bracket member in at least a transverse direction perpendicular to the longitudinal direction of the frame piece of the window frame.
Owner:VKR HLDG AS
Dismantable protective window
InactiveUS7040062B2Easy dismountingAvoid damageFrame fasteningWindow/door framesMechanical engineeringWindow system
A reinforced window system for mounting within an opening in a wall, the window system comprising a frame fixable to the wall and a second frame, which is removably installable in the first frame. The first frame is provided with a plurality of fixing members distributed on the inside perimeter of the first frame. The second frame carries a reinforced window pane. The second frame is provided with a plurality of support members distributed on an outside perimeter of the second frame with possibility to face the fixing members of the first frame so as to support the second frame when the support members are in engagement with the fixing members of the first frame.
Owner:ARPAL ALUMINUM
Installation construction method of aluminum alloy window equipped with steel auxiliary frame
The invention discloses a construction method for installing an aluminium alloy window added with a steel subframe, which adopts such measures as adding the steel subframe, starts from such links as processing and manufacturing the steel subframe, installing the steel subframe, calking and installing the aluminium alloy window, regulates the squareness of a window hole, controls the out-of-plane deformation of aluminium alloy doors and windows, ensures the peripheral clearances to be even and reasonable when installing the aluminium alloy window, simultaneously, solves the common quality failings which can not avoided by the conventional construction methods of the water perocolation caused by the uncompacted and imperfect stuffing of the mortar between the steel subframe and the wall and the damage or pollution to the aluminium window caused by the plastering, calking and coating in the civil engineering. The method can be applied to all the constructional engineerings for installing the aluminium alloy doors and windows.
Owner:中建五局第三建设有限公司
Energy-saving door and window attached frame and door and window installation method
ActiveCN102777103AAvoid installationSolve the connection waterproof problemFrame fasteningWindow/door framesBuilding energyConstruction engineering
Owner:JIANGSU HONGSHA DOOR & WINDOW +1
Dismantable protective window
InactiveUS20020184839A1Easy dismountingAvoid damageFrame fasteningWindow/door framesEngineeringWindow system
A reinforced window system for mounting within an opening in a wall, the window system comprising a frame fixable to the opening; said frame comprising an outside support panel and a plurality of fixable fixing members distributed on an inside of the frame; a reinforced window pane fixedly supported within a removable frame; said removable frame comprising a plurality of support members articulated to the support frame and adapted for engagement by the corresponding fixing members; and locking members for positioning and fixing the removable frame within the frame.
Owner:ARPAL ALUMINUM
Building closure, such as a door or window, constructed to resist an explosive blast
InactiveUS20030208970A1Improved resistance characteristicsReduce complexityArtificial islandsFrame fasteningMetal stripsAbsorbed energy
An opening in a building wall is closed by a building closure such as a window or door. A mounting part of the closure arrangement is received in a space between two countersupport surfaces formed by a U-channel or opposite L-members that protrude perpendicularly from the sill or jamb surface of the wall bounding the opening. Mounting brackets secure the U-channel or L-members to the wall. On one or both sides, a respective damping element is interposed between the mounting part and the respective adjacent countersupport surface. The damping element may be a plastically deformable metal strip. When an explosion force acts on the closure arrangement, the damping element is first plastically deformed to absorb energy, before the remaining force is transmitted into the building wall. The two damping elements on opposite sides damp forces from the positive and negative pressure waves of the explosion.
Owner:SALZER SICHERHEITSTECHN
Self-sealing window installation and method
ActiveUS8006445B2Reduce time and costImprove performanceFrame fasteningWindow/door framesEdge surfaceEngineering
A self-sealing window with a flexible gasket that extends around the entire perimeter of closure assemblies and a method of installing such closure assemblies in a rough opening. A sealing member is attached continuously around an entire perimeter of the closure assembly to form a water impermeable seal between the sealing member and the closure assembly. The closure assembly is inserted into the rough opening. Accurate positioning of the closure assembly in the rough opening is verified. The closure assembly is secured in the rough opening. The sealing member is engaged with an exterior surface of the structure proximate the rough opening. A foam material is delivered into at least a portion of a space between perimeter edge surfaces of the closure assembly and inner surfaces of the rough opening.
Owner:PELLA
Reinforcing system for a door frame
A reinforcing system for strengthening a door frame having two parallel vertical doorjambs separated from one another by a top horizontal doorjamb. The reinforcing system comprises two elongated channel-shaped 90° corner members positioned in the upper opposite corners of the door frame. Each corner member comprises one elongated flat panel with two substantially parallel sides extending along and outward from the opposite edges of the flat panel. The flat panel has a width and the parallel sides extend in a direction permitting each of the parallel sides to be positioned adjacent one of the opposing sides of a doorjamb when the flat panel is positioned adjacent the exterior side of the doorjamb. The reinforcing system further comprises at least one elongated straight channel-shaped member otherwise similarly formed positioned on the doorjamb opposite where the door hinges will be attached. The reinforcing system further comprises a strike having a tubular body extending substantially perpendicular from its plate and into an opening through the doorjamb and into the wall stud to which the doorjamb is attached. The tubular body is closed at the extending end by an end plate having an opening shaped to permit a screw, nail or other similar attaching member to extend into the structural member to fix the tubular body to the wall stud.
Owner:CAMPERELLI JAMES A
Installation method for energy-saving steel-plastic auxiliary frames and doors/windows
InactiveCN104179417AAchieve standardizationRealize the insulation effectFrame fasteningStandardizationUtilization rate
The invention relates to the field of door / window installation methods, in particular to a conveniently-operated installation method for energy-saving steel-plastic auxiliary frames and doors / windows. The installation method for the energy-saving steel-plastic auxiliary frames and the doors / windows comprises the steps of connection of auxiliary frames and fixing steel sheets, splicing of the auxiliary frames, connection of the auxiliary frames and a wall, and connection of the auxiliary frames and the doors / windows. The method is reasonable in design and convenient to operate, and standardization of installation holes of the doors / windows and integration of heat insulation and heat preservation are realized; after the auxiliary frames are installed, the holes do not need to be painted, so that the labor cost for civil construction is reduced; moreover, the problem of leakage caused by non-tight seam filling at a joint between the peripheries of outer frames of the doors / windows and the wall is solved; after the doors / windows are installed in place at one time, finished door / window products are delivered to users for use without any damage; the installation period of the doors / windows is greatly shortened, the utilization rate of door / window engineering occupied fund is improved, resources are effectively saved, and the cost is effectively reduced.
Owner:JIANGSU GOLDEN LILY DOORS & WINDOWS TECH
Self-sealing window installation and method
A self-sealing window with a flexible gasket that extends around the entire perimeter of closure assemblies and a method of installing such closure assemblies in a rough opening. A sealing member is attached continuously around an entire perimeter of the closure assembly to form a water impermeable seal between the sealing member and the closure assembly. The closure assembly is inserted into the rough opening. Accurate positioning of the closure assembly in the rough opening is verified. The closure assembly is secured in the rough opening. The sealing member is engaged with an exterior surface of the structure proximate the rough opening. A foam material is delivered into at least a portion of a space between perimeter edge surfaces of the closure assembly and inner surfaces of the rough opening.
Owner:PELLA
Window construction with integrated sill and casing and method of making same
InactiveUS6922958B2Easy to installTime-consumeFrame fasteningWindow/door framesArchitectural engineeringBuilding construction
Owner:MERRIMACK VALLEY WOOD PRODS
Window or door with protection against explosive effects
InactiveUS7086204B2Prevent effectReduce peak loadDoor/window protective devicesFrame fasteningOperating energyEngineering
Owner:SALZER SICHERHEITSTECHN
Building closure, such as a door or window, constructed to resist an explosive blast
InactiveUS6922957B2Improved resistance characteristicsReduce complexityFrame fasteningWindow/door framesMetal stripsAbsorbed energy
An opening in a building wall is closed by a building closure such as a window or door. A mounting part of the closure arrangement is received in a space between two countersupport surfaces formed by a U-channel or opposite L-members that protrude perpendicularly from the sill or jamb surface of the wall bounding the opening. Mounting brackets secure the U-channel or L-members to the wall. On one or both sides, a respective damping element is interposed between the mounting part and the respective adjacent countersupport surface. The damping element may be a plastically deformable metal strip. When an explosion force acts on the closure arrangement, the damping element is first plastically deformed to absorb energy, before the remaining force is transmitted into the building wall. The two damping elements on opposite sides damp forces from the positive and negative pressure waves of the explosion.
Owner:SALZER SICHERHEITSTECHN
Novel door/window profile and mounting method thereof
ActiveCN104251089AImprove processing efficiencyImprove installation efficiencyFrame fasteningWindow/door framesEngineering
Owner:GUANGYA ALUMINUM
Abnormality detecting device for vehicular hydraulic pressure control circuit
In an abnormality detecting device and method for a vehicular hydraulic pressure control circuit, which determines an abnormality that has occurred in a hydraulic pressure control circuit including an electromagnetic control valve which generates hydraulic pressure corresponding to a signal supplied from an electronic control unit, and a hydraulic switch which is turned ON when the hydraulic pressure generated by the electromagnetic control valve is equal to or higher than a predetermined value, a power supply of the electronic control unit is kept ON for a predetermined time after an ignition switch is turned from ON to OFF, and an abnormality that has occurred in the hydraulic pressure control circuit is detected within the predetermined time. Thus, it is possible to reliably detect an abnormality that has occurred in the vehicular hydraulic pressure control circuit.
Owner:TOYOTA JIDOSHA KK
Anti-leakage joint processing method of first filling gap of outer window of building
ActiveCN103967386AReduce leakageImprove construction progressFrame fasteningJoints tightening/coveringFirst FillSteel frame
The invention relates to construction process of first filling a gap of an outer window of a building, in particular to an anti-leakage joint processing method of first filling the gap of the outer window of the building. The method comprises the following steps: aligning a snap line, determining the window position, fixing an auxiliary steel frame, filling a seam of the auxiliary steel frame and a structural wall body, coating the outer side of the auxiliary steel frame with JS waterproof paint, filling the gap in the periphery of the auxiliary steel frame through plastering, installing a window frame, conducting outer wall insulation adhesion and reserving a water dropping groove, sealing the window frame, the inner wall and the outer wall with sealant and conducting acceptance inspection. On the premise that internal decoration and external decoration are conducted at the same time and the construction progress is greatly accelerated, the leakage problem caused by the fact that a gap of an outer window of the building is first filled is effectively solved.
Owner:二十二冶集团第一建设有限公司
Method for mounting door-window
The invention discloses a door and window installing method, comprising the steps of: a) cleaning a hole on a wall and smearing waterproof polymer cement mortar on the surface of the hole; b) using single-side fixing plate to fix a window frame in the hole; c) injecting foam glue into the gap between the window frame and the hole; d) injecting silicone glue into preset soil-built groove around the windowsill outside the window frame. It can avoid forming a water leakage channel; it can strengthen bonding force between hole surface and foam glue, and water-proofing and sealing ability.
Owner:QISHENG NEW TYPE BUILDING MATERIAL TECH DEV SHENZHEN CITY
Construction process for filling joints between door and window and universal auxiliary frame and side frame of buildings by pressure injection
InactiveCN101525968AImprove compactnessQuality improvementFrame fasteningJoints tightening/coveringFilling materialsEngineering
The invention provides a construction process for filling joints between door and window and universal auxiliary frame and side frame of buildings by pressure injection, comprising: arranging barrier strips on the peripheries of the auxiliary frame and side frame and near an outward side of the auxiliary frame and side frame, wherein the barrier strips are continuously distributed on the peripheries of the auxiliary frame and side frame; embedding the auxiliary frame and side frame from the outward sides of openings to predetermined positions in the openings, wherein the barrier strips continuously distributed separate the gaps between the auxiliary frame, side frame and openings into outer and inner gaps, injecting filling materials in the outer gaps along the peripheries of the auxiliary frame and side frame by mechanical pressure injection; and after the solidification of the filling materials, injecting filling materials in the inner gaps along the peripheries of the auxiliary frame and side frame by mechanical pressure injection. The invention adopts the creative construction process above, thus improving the compactness of filling joints between door and window and universal auxiliary frame and side frame of building by pressure injection, preventing void filling, and increasing the construction quality and working efficiency of door and window of buildings.
Owner:SHENZHEN FUCHENG TECH DEV +1
Water intrusion prevention method and apparatus
InactiveUS20060080902A1Easy to compressSpace minimizationRoof covering using slabs/sheetsRoof covering using tiles/slatesWindow sillEngineering
A method and device are presented that creates a channel adjacent a nailing flange of a window in between the window and the rough opening that receives the window. The channel is created by establishing a barrier that prevents foam insulation inserted into the space between the window and the rough opening from reaching the nailing flange. The channel then ensures proper drainage of water that enters the window cavity down to the window sill. A gasket is presented that can be attached to the window or the rough opening to create the barrier. Alternatively, a disintegrating object or a wicking object can be used to impede the flow of insulation foam and to create the appropriate channel. The present invention is equally applicable to doors or other framed objects received into the exterior shell of a building.
Owner:T STOP PROD LLC
Apparatus & method for shimming surfaces
A shim is disclosed. The shim includes a body member having (i) a top wall segment having a first end and a second end, (ii) a first end wall segment attached to and extending from the first end of the top wall segment, (iii) a second end wall segment attached to and extending from the second end of the top wall segment, and (iv) a bottom wall segment having a third end and a fourth end, the third end of the bottom wall segment being attached to the first end wall segment, and the fourth end of the bottom wall segment being attached to the second end wall segment. The top wall segment, the first end wall segment, the second end wall segment and the bottom wall segment are all made from a plastic material. Additionally, the shim may include a plurality of latitudinal apertures.
Owner:HOLDER BRUCE
Jamb installation bracket
A building fenestration that reduces the amount of time, effort and expense associated with installing a jamb in a rough opening of a building panel structure includes a jamb positioned plumb in the opening, the jamb having outwardly facing planar surfaces, at least one bracket receiving slot on at least one of the outwardly facing planar surfaces of the jamb, and a bracket having first and second legs at right angles to each other, the first leg of the bracket received in the bracket receiving slot and the second leg of the bracket fastened to the building panel structure, wherein the bracket receiving slot is defined between one of the outwardly facing planar surfaces of the jamb and a substantially flat plate.
Owner:GORDON RANDY S
Rainwater seepage prevention device of plastic steel window
InactiveCN103899183AExtended service lifePrevent infiltrationFrame fasteningWindow/door framesEngineeringSealant
The invention discloses a rainwater seepage prevention device of a plastic steel window. The rainwater seepage prevention device comprises a wall. An outer window frame for dividing space of the wall into an indoor portion and an outdoor portion is arranged on the wall. The indoor portion of the wall is covered with an internal-wall mortar painting layer. The outdoor portion of the wall is sequentially covered with an external-wall heat insulating layer and an external-wall mortar printing layer. The outer window frame is clamped in a gap formed between the internal-wall mortar printing layer and the external-wall mortar printing layer. A gap is reserved between one side of the outer window frame and the external-wall mortar printing layer and is filled with external-wall waterproof sealant. The outer window frame is fixedly connected with the wall through a fixing piece. A gap between the outer window frame and the uncovered wall is filled with a foaming waterproofing agent after the outer window frame is connected with the fixing piece in a clamping mode. The rainwater seepage prevention device can prevent rainwater from infiltrating into a window body and a main structure, sealing effect and seepage prevention effect are good, and service life of the plastic steel window is greatly prolonged.
Owner:ANHUI TONGJI CONSTR GRP
Fireproof door capable of being opened automatically
ActiveCN106522792AAvoid smashingSmashed will notFireproof doorsFrame fasteningMagnetic polesElectromagnet
The invention belongs to the field of doors and windows of fixed construction, and particularly discloses a fireproof door capable of being opened automatically. The fireproof door capable of being opened automatically comprises a door frame and a door body. A plurality of first grooves are formed in the two ends of the door frame. A plurality of second grooves corresponding to the first grooves are formed in a wall. The two sides of each second groove are each provided with a third groove. The bottom end of each second groove is provided with an electromagnet connected with a power supply. The end, away from the electromagnet, of each second groove is in sliding connection with a magnetic block with the same magnetic poles as the electromagnet. The two ends of each magnetic block are in static connection with connection plates. One side of each connection plate is connected with a spring, and the springs are fixed in the third grooves. The two ends of the bottom of the door frame are each provided with a track. The indoor end of each track is fixedly provided with an air cylinder, and substances which generate gas when being heated are contained in the air cylinders. According to the technical scheme, when a fire happens, the door frame is automatically separated from the wall and pushed over, and therefore people can still escape for self rescue under the situation that neither the door body nor an escape pipe can be opened.
Owner:重庆金华兴门业有限公司
Fixed Frame Window or Door System
A window or door system includes a frame adapted to be received within a window or door opening. A window or door unit is disposed on the frame, and a retainer is received by interference fit on either the frame or the window or door unit. The retainer has a portion that extends to engage the other of the frame and window or door unit, and to hold the window or door unit on the frame. The frame can be rectangular, for example, and the retainer may be linear extending along at least one edge of the frame. The frame can include an outwardly opening slot, and the retainer may be received by snap fit in the slot.
Owner:MILGARD MFG INC
Integral shim-pack with an adjustment pull tang
Owner:SPOFFORD CHARLES J
Features
- R&D
- Intellectual Property
- Life Sciences
- Materials
- Tech Scout
Why Patsnap Eureka
- Unparalleled Data Quality
- Higher Quality Content
- 60% Fewer Hallucinations
Social media
Patsnap Eureka Blog
Learn More Browse by: Latest US Patents, China's latest patents, Technical Efficacy Thesaurus, Application Domain, Technology Topic, Popular Technical Reports.
© 2025 PatSnap. All rights reserved.Legal|Privacy policy|Modern Slavery Act Transparency Statement|Sitemap|About US| Contact US: help@patsnap.com
