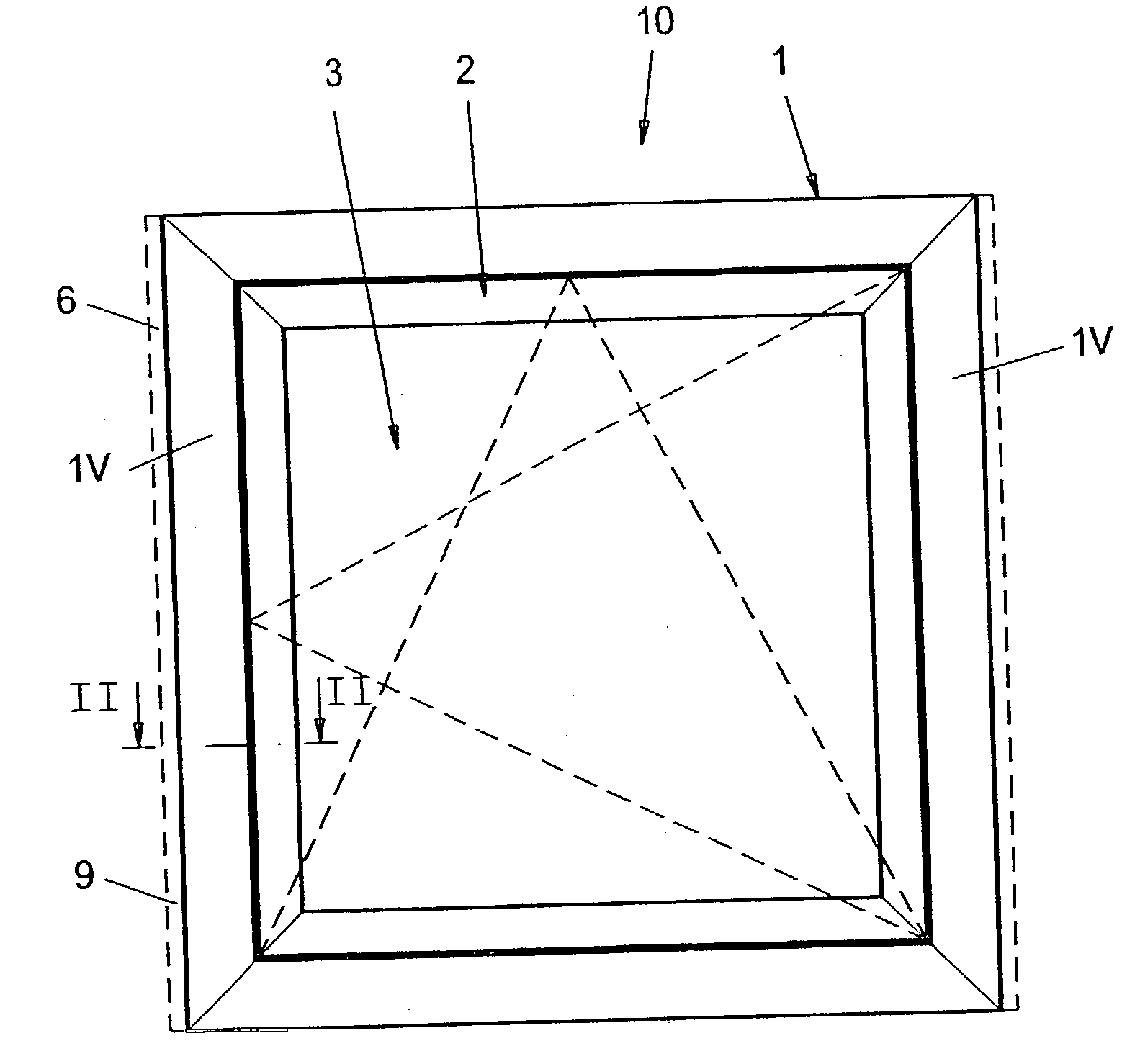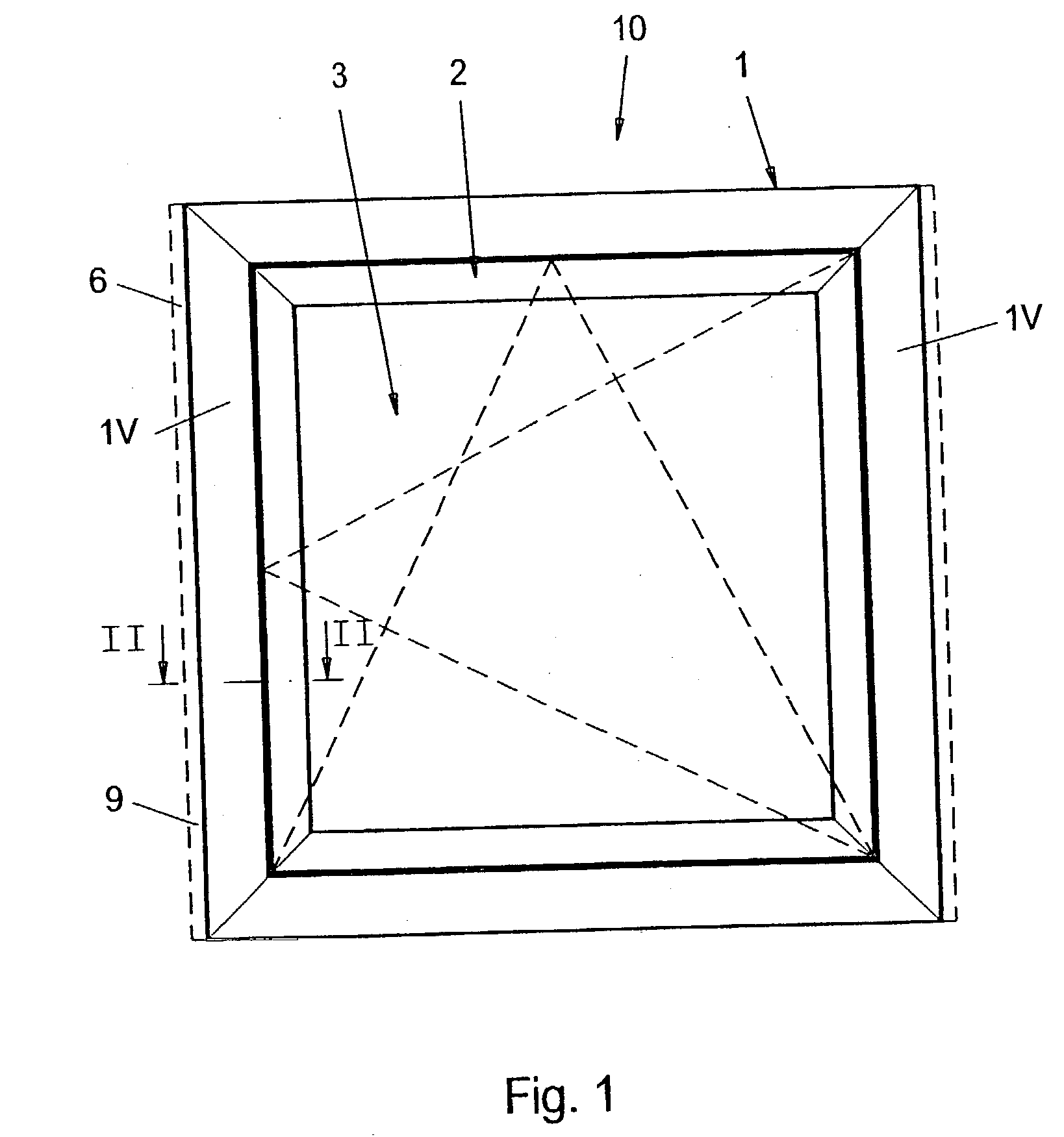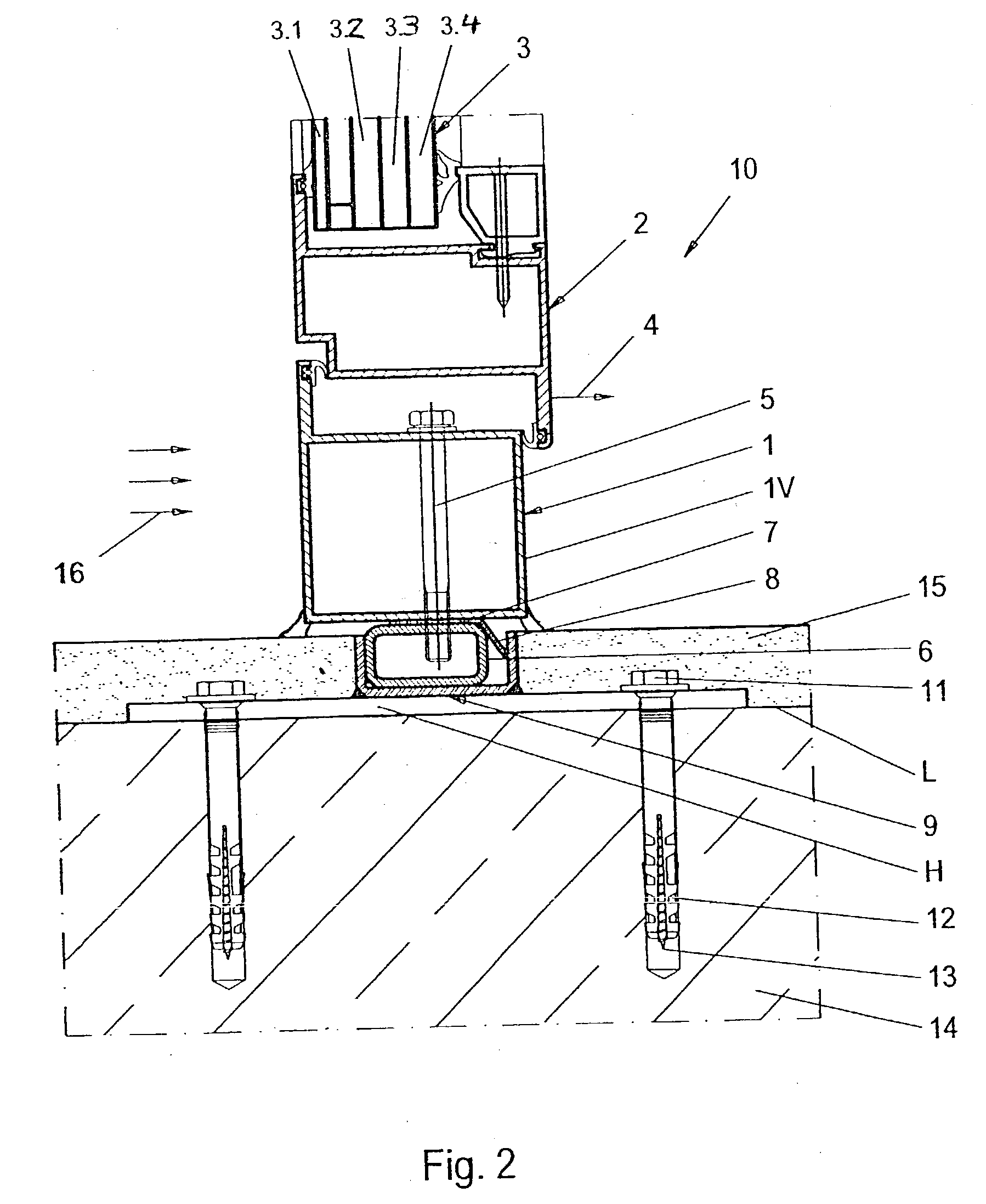Building closure, such as a door or window, constructed to resist an explosive blast
a technology for building closures and explosive blasts, applied in the direction of underwater structures, building components, artificial islands, etc., can solve the problems of not being able to use directly suitable construction, the construction disclosed in the german patent de 37 05 401 is not suitable for use, and the size of the fixed jamb frame is rather larg
- Summary
- Abstract
- Description
- Claims
- Application Information
AI Technical Summary
Benefits of technology
Problems solved by technology
Method used
Image
Examples
Embodiment Construction
[0038] A building closure arrangement 10 shown in FIGS. 1 and 2 is particularly embodied as an explosion resistant window arrangement 10 that is secured in an opening of a building facade, e.g. a building wall, so as to close the opening. The building closure arrangement or window arrangement 10 comprises a fixed jamb frame 1 that is secured to the boundaries of the building wall that bound the opening, a movable sash frame 2 that is pivotably or tiltably supported in the fixed jamb frame 1, as well as a filler panel 3 that is held and carried by the sash frame 2. The filler panel 3, for example, is a high pressure resistant bulletproof glass arrangement including four individual layers 3,1, 3.2, 3.3 and 3.4 of bulletproof glass panes. The structure and the cooperative arrangement of the bulletproof glass filler panel 3, the movable sash frame 2, and the fixed jamb frame 1, relative to each other, can be according to any conventionally known teachings. Therefore, these features are ...
PUM
 Login to View More
Login to View More Abstract
Description
Claims
Application Information
 Login to View More
Login to View More - R&D
- Intellectual Property
- Life Sciences
- Materials
- Tech Scout
- Unparalleled Data Quality
- Higher Quality Content
- 60% Fewer Hallucinations
Browse by: Latest US Patents, China's latest patents, Technical Efficacy Thesaurus, Application Domain, Technology Topic, Popular Technical Reports.
© 2025 PatSnap. All rights reserved.Legal|Privacy policy|Modern Slavery Act Transparency Statement|Sitemap|About US| Contact US: help@patsnap.com



