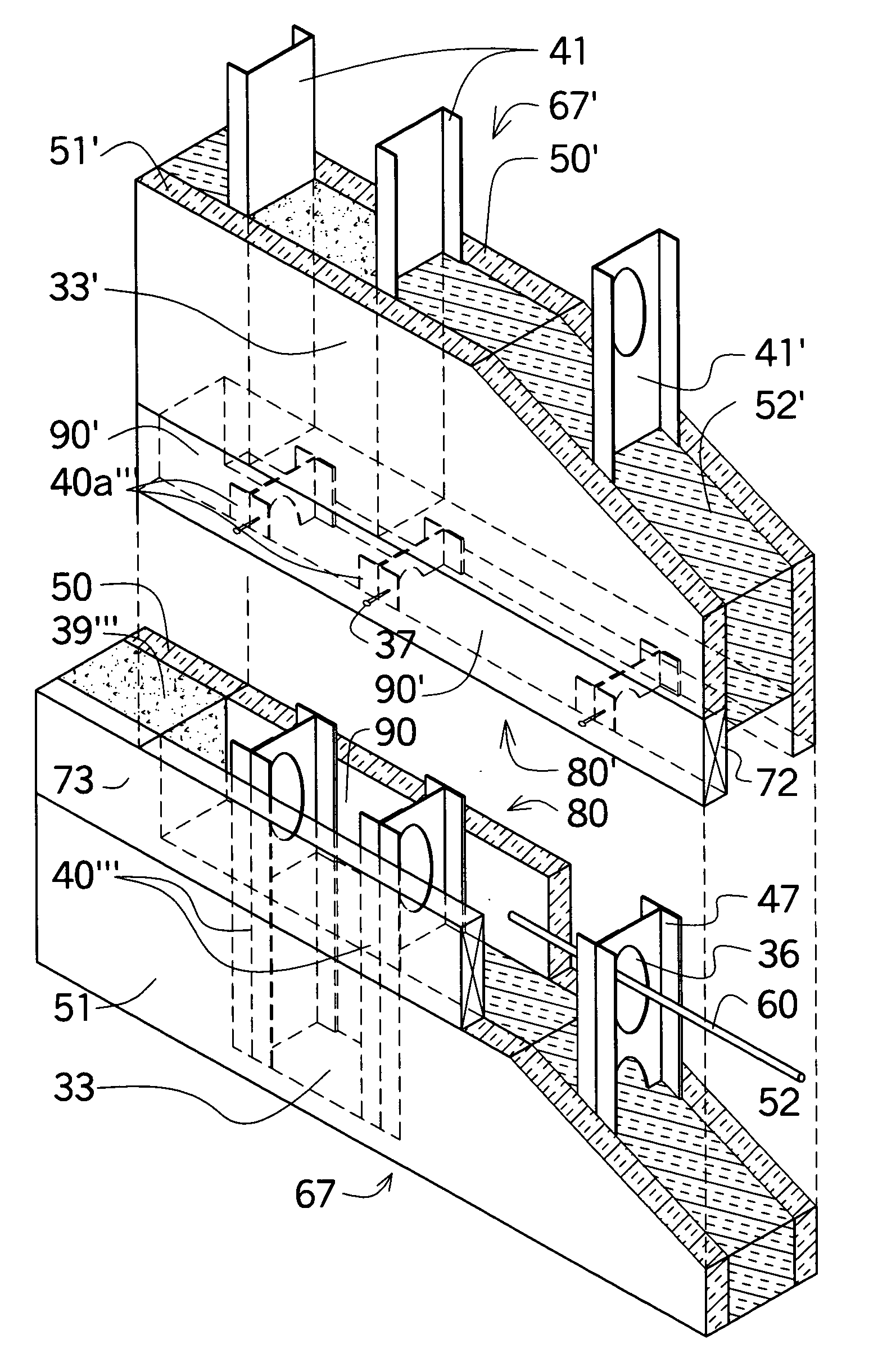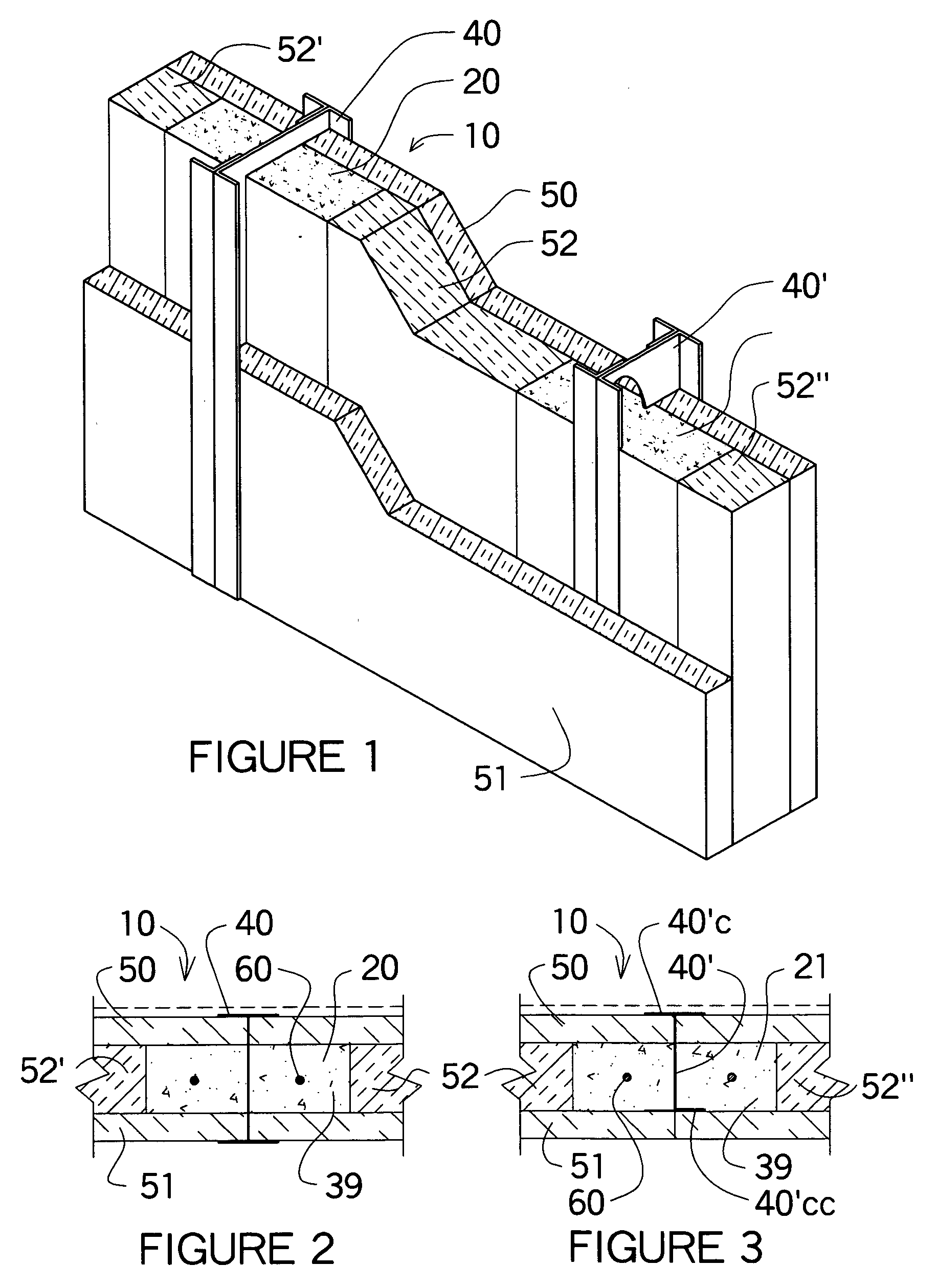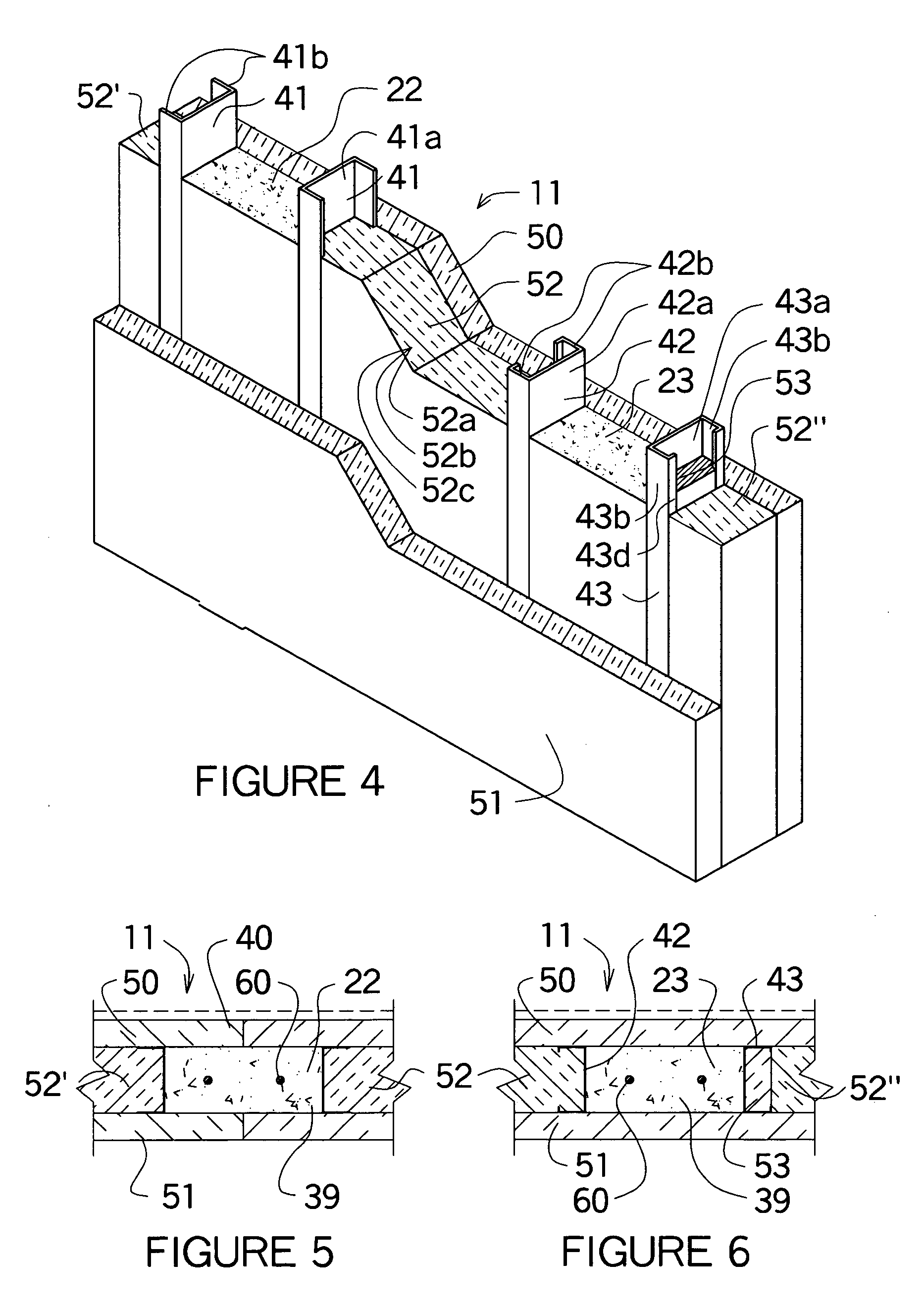Building construction for forming columns and beams within a wall mold
a building construction and mold technology, applied in the direction of walls, girders, heat-insulating materials, etc., can solve the problems of inability to install concrete columns or beams, inability to use structural insulated panels with foam core and plywood exterior, and inability to adapt to the needs of construction. to achieve the effect of easy fixing into a concrete structur
- Summary
- Abstract
- Description
- Claims
- Application Information
AI Technical Summary
Benefits of technology
Problems solved by technology
Method used
Image
Examples
Embodiment Construction
[0167]A building panel and method of forming a concrete column and beam using a skeleton assembly to encase a forming structure and embedded a hardenable material such as concrete within the forming structure. Various types of skeleton assembly's are formed using metal or plastic forming structures with reinforcing means, insulation and rigid boards.
[0168]After review of the existing and pending patents, one can recognize the differences in this patent application. In FIG. 1 a wall mold 10 is shown in isometric view with two different column molds 20&21. The wall mold 10 consists of a rigid board 50 and rigid insulation 51 as the outer surfaces of the wall mold 10. The interior of the column molds 20&21 is also shown in a plan view drawing in FIG. 2 and FIG. 3. The width of the column molds 20&21 are determined by the thickness of the spacer insulation 52 located between the rigid board 50 and the rigid insulation 51. On the other hand, the distance between the spacer insulation 52′...
PUM
 Login to View More
Login to View More Abstract
Description
Claims
Application Information
 Login to View More
Login to View More - R&D
- Intellectual Property
- Life Sciences
- Materials
- Tech Scout
- Unparalleled Data Quality
- Higher Quality Content
- 60% Fewer Hallucinations
Browse by: Latest US Patents, China's latest patents, Technical Efficacy Thesaurus, Application Domain, Technology Topic, Popular Technical Reports.
© 2025 PatSnap. All rights reserved.Legal|Privacy policy|Modern Slavery Act Transparency Statement|Sitemap|About US| Contact US: help@patsnap.com



