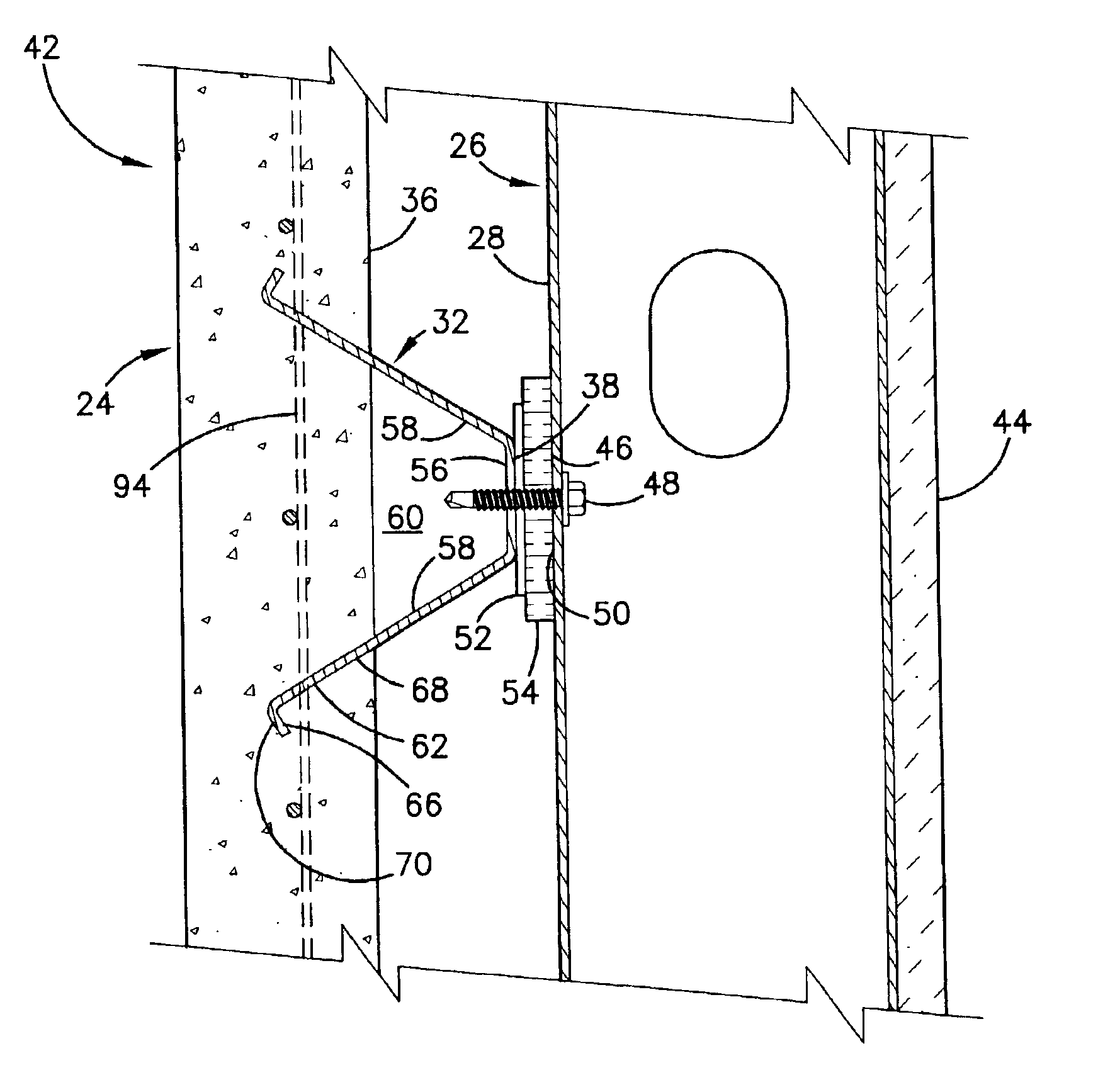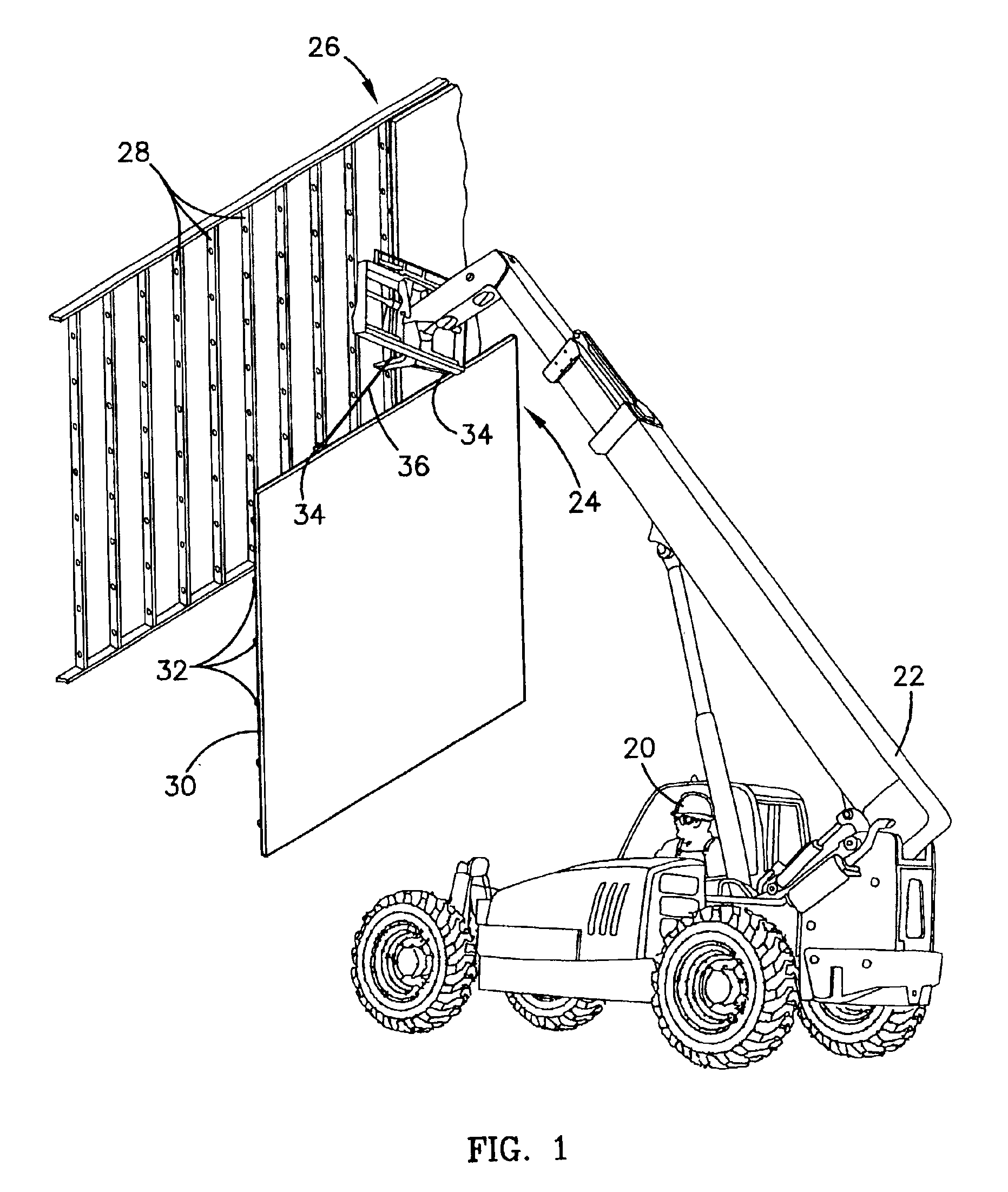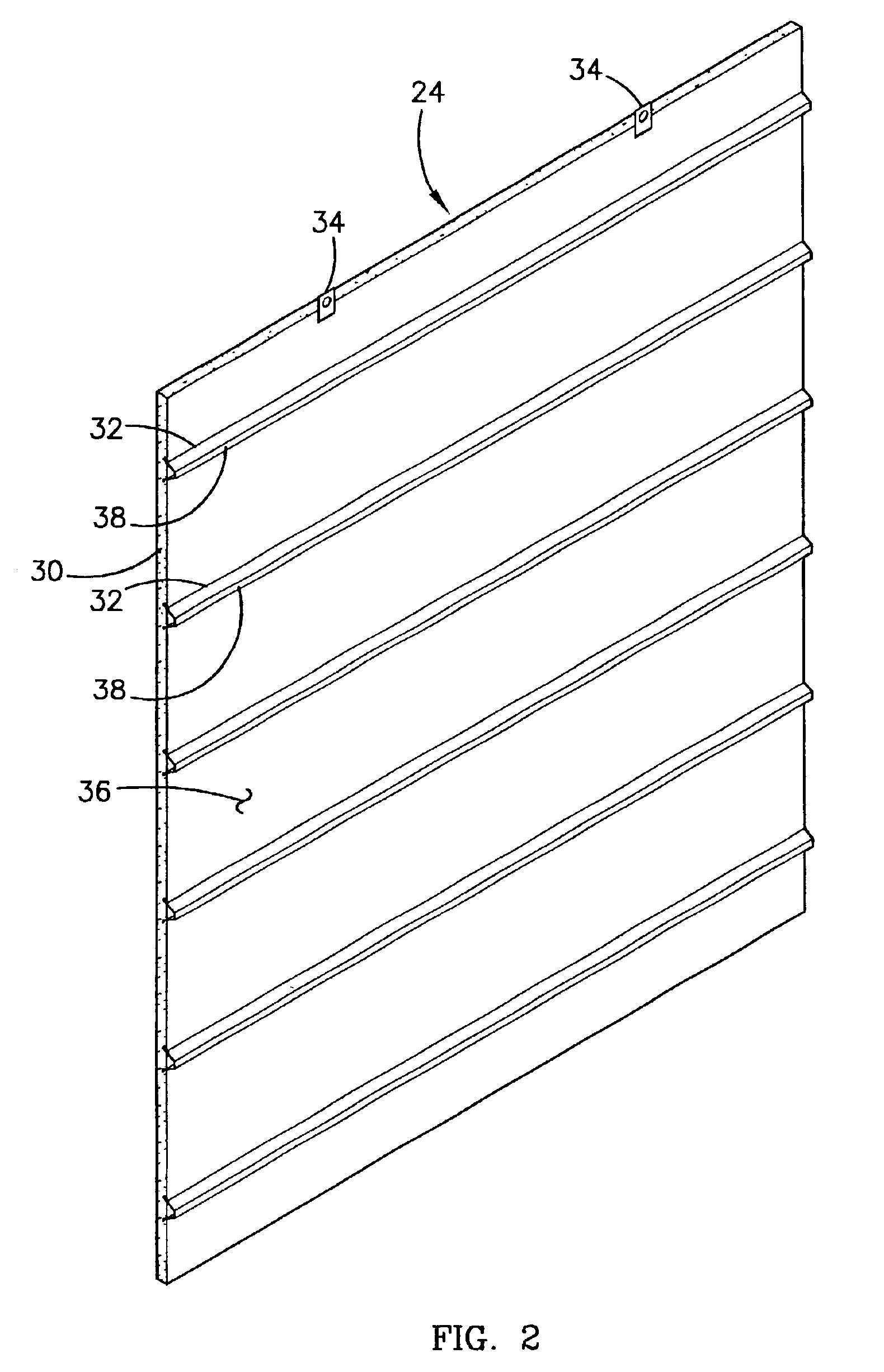Lightweight precast concrete wall panel system
a prefabricated wall panel and prefabricated technology, applied in the field of exterior wall systems, can solve the problems of high cost of shipping and erecting, significant addition to the overall cost of the building, and the weight of the prefabricated wall panel
- Summary
- Abstract
- Description
- Claims
- Application Information
AI Technical Summary
Benefits of technology
Problems solved by technology
Method used
Image
Examples
Embodiment Construction
Referring initially to FIG. 1, an operator 20 of lift 22 is shown performing the operation of placing a prefabricated wall panel 24 on a structural or nonstructural support wall 26. Support wall 26 is preferably an exterior building wall that includes a plurality of spaced-apart generally parallel elongated thin metal framing members 28 for supporting wall panel 24. Metal framing members 28 can be any thin metal member such as, for example, C-shaped metal studs, C-shaped purlins, or Z-shaped purlins. The orientation of metal framing members 28 can be either vertical (typical for metal studs) or horizontal (typical for C / Z purlins). Wall panel 24 generally includes a lightweight precast concrete slab 30 and a plurality of channels 32. Channels 32 are partially embedded in concrete slab 30 and are used to attach wall panel 24 to support wall 26, as described in detail below. Slab 30 is preferably formed of concrete that is predominately reinforced by steel reinforcement members (i.e.,...
PUM
| Property | Measurement | Unit |
|---|---|---|
| thickness | aaaaa | aaaaa |
| distance | aaaaa | aaaaa |
| thickness | aaaaa | aaaaa |
Abstract
Description
Claims
Application Information
 Login to View More
Login to View More - R&D
- Intellectual Property
- Life Sciences
- Materials
- Tech Scout
- Unparalleled Data Quality
- Higher Quality Content
- 60% Fewer Hallucinations
Browse by: Latest US Patents, China's latest patents, Technical Efficacy Thesaurus, Application Domain, Technology Topic, Popular Technical Reports.
© 2025 PatSnap. All rights reserved.Legal|Privacy policy|Modern Slavery Act Transparency Statement|Sitemap|About US| Contact US: help@patsnap.com



