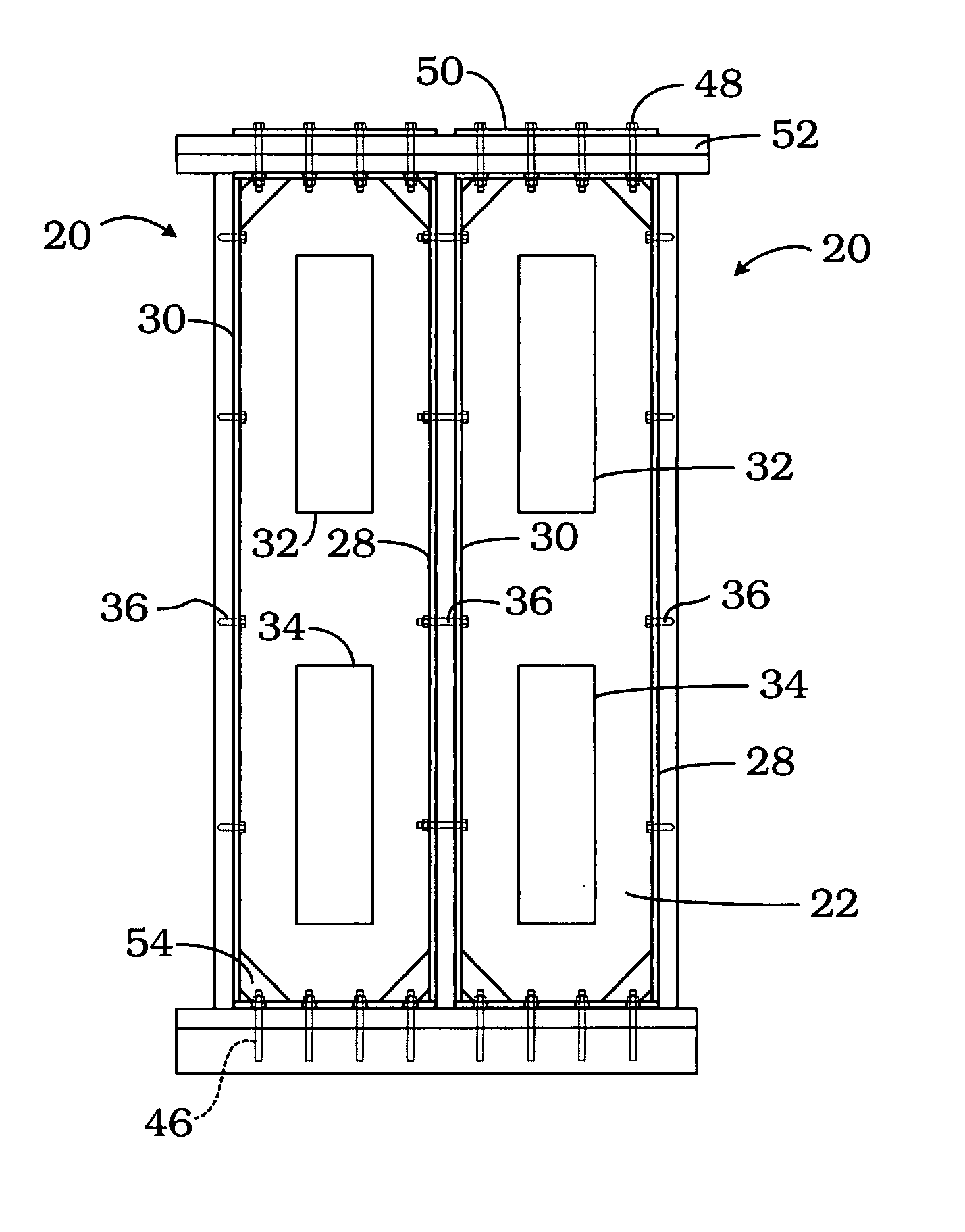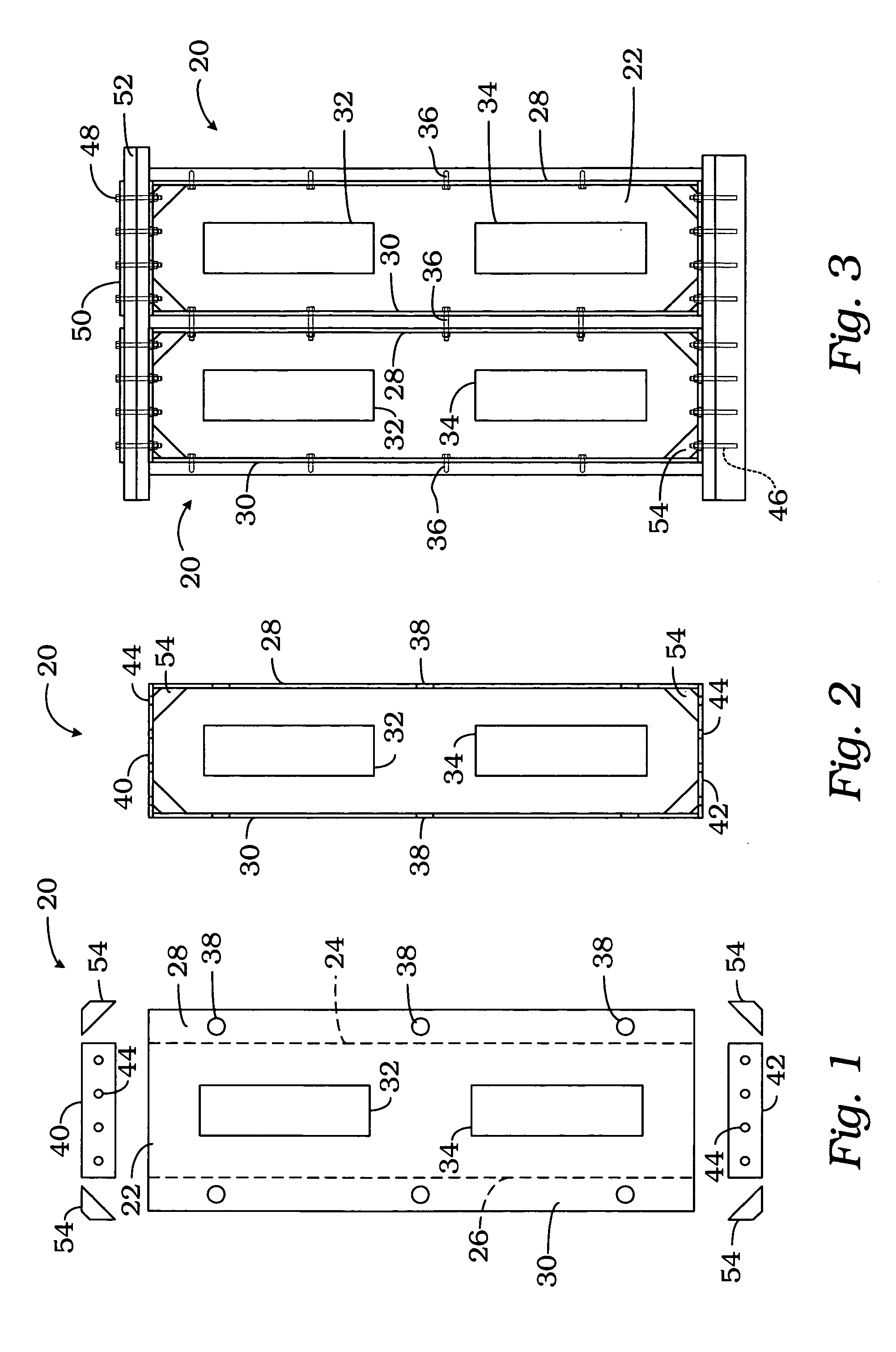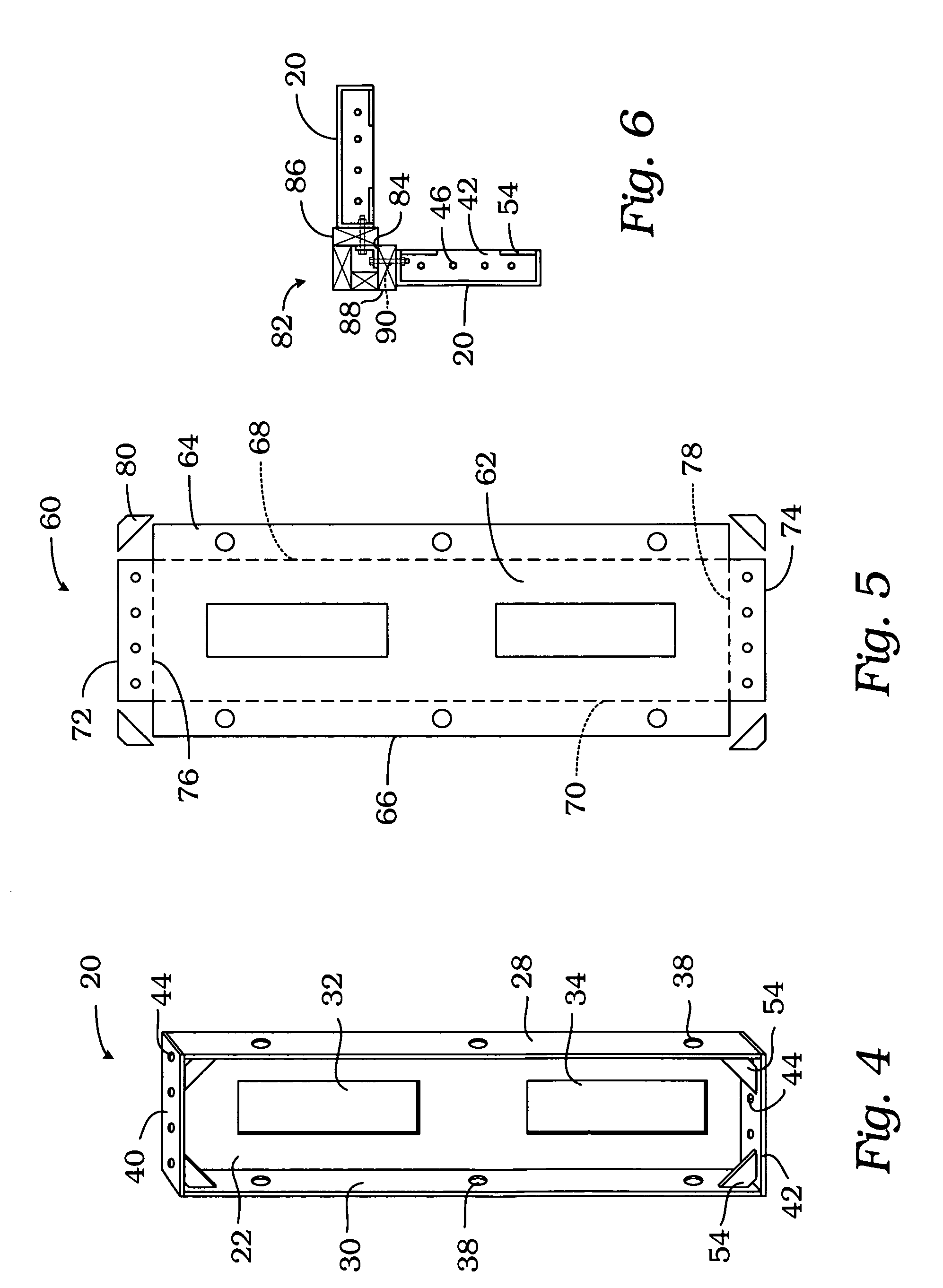Structural reinforcing system components
a structural reinforcement and component technology, applied in the direction of building roofs, foundation engineering, human health protection, etc., can solve the problems of lateral or shear and uplift loads caused by wind, hurricanes and tornadoes, and are difficult to predict in direction, magnitude and frequency
- Summary
- Abstract
- Description
- Claims
- Application Information
AI Technical Summary
Problems solved by technology
Method used
Image
Examples
Embodiment Construction
[0021] Referring to FIGS. 1-4, a structural reinforcing panel is generally indicated by reference numeral 20. Structural reinforcing panel 20 may be assembled from the various parts shown in FIG. 1 formed in part from cold or hot rolled steel. Structural reinforcing panel 20 includes a back panel 22 which is folded along lines 24 and 26 to form side panels 28 and 30 to form a tray or channel. The back panel 22 has two cutouts 32 and 34 which reduce the weight of the structural reinforcing panel 20, make it easier to carry, and the removed material can be used to fabricate the additional components.
[0022] The sides 28 and 30 include a plurality of holes (not shown) for fasteners 36 to attach the panel 20 to framing members 38 or to other panels. When attaching to framing members 38, lag bolts may be used, for example. When attaching to other panels 20, a machine bolt and nut may be used. Cut outs 38 are also provided in sides 28 and 30 for mechanical access such as electrical or plu...
PUM
 Login to View More
Login to View More Abstract
Description
Claims
Application Information
 Login to View More
Login to View More - R&D
- Intellectual Property
- Life Sciences
- Materials
- Tech Scout
- Unparalleled Data Quality
- Higher Quality Content
- 60% Fewer Hallucinations
Browse by: Latest US Patents, China's latest patents, Technical Efficacy Thesaurus, Application Domain, Technology Topic, Popular Technical Reports.
© 2025 PatSnap. All rights reserved.Legal|Privacy policy|Modern Slavery Act Transparency Statement|Sitemap|About US| Contact US: help@patsnap.com



