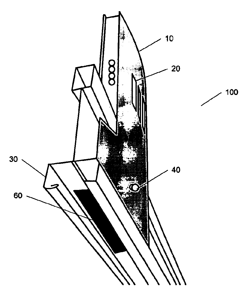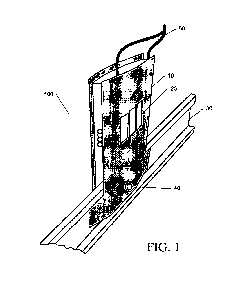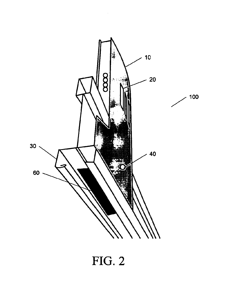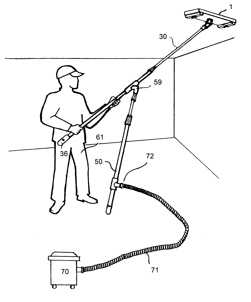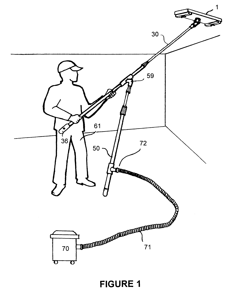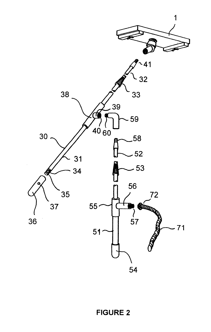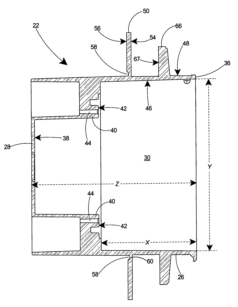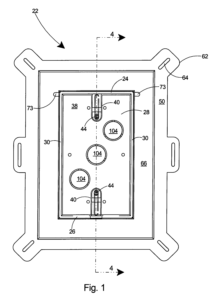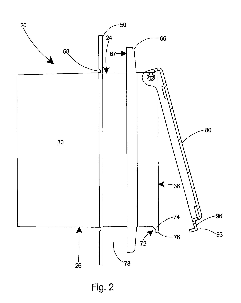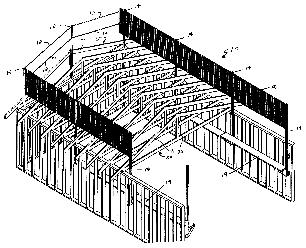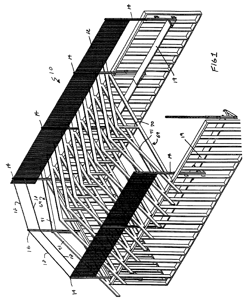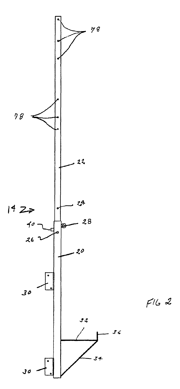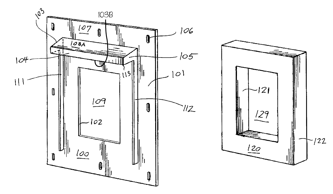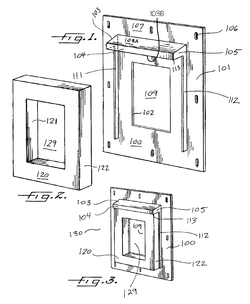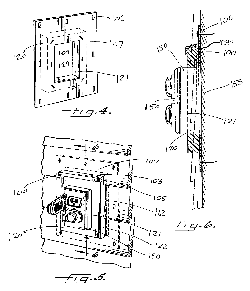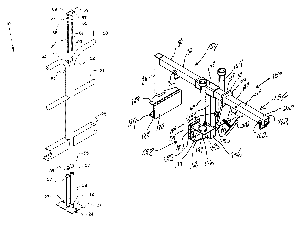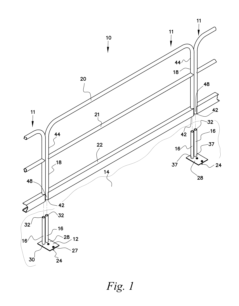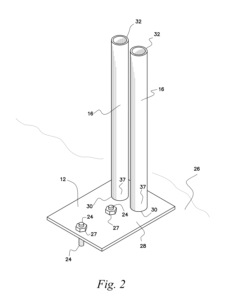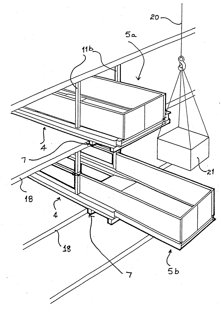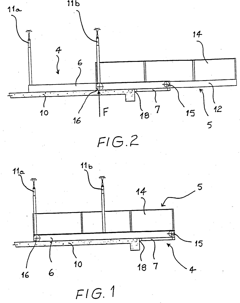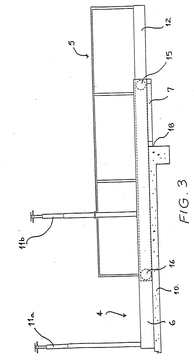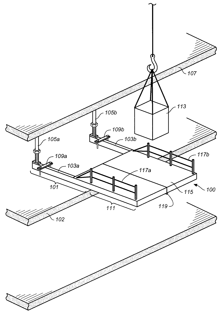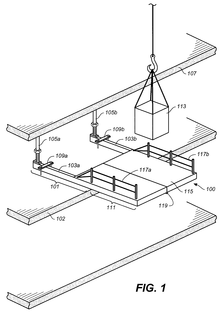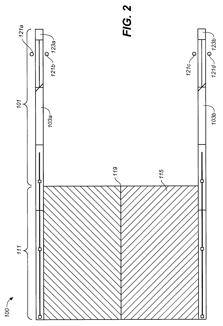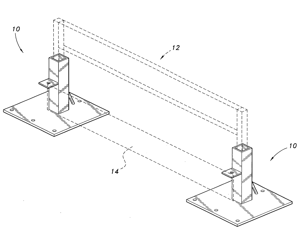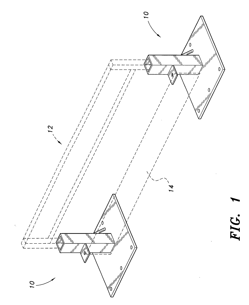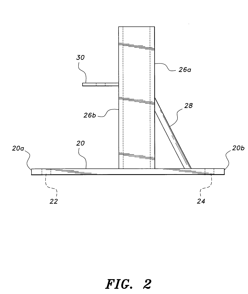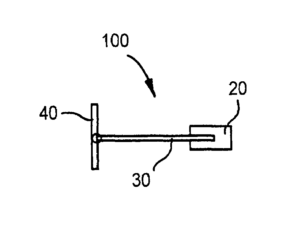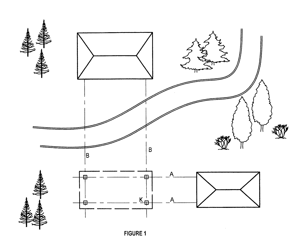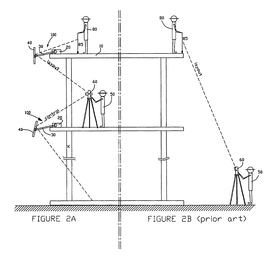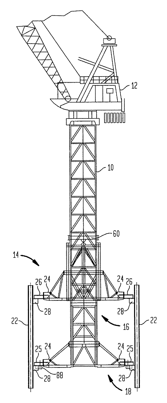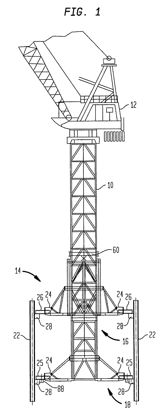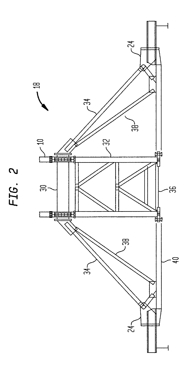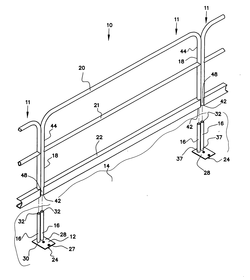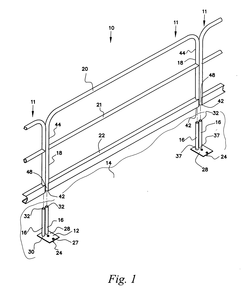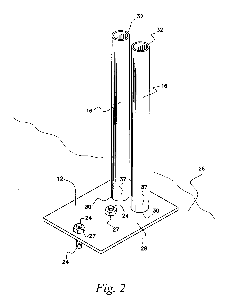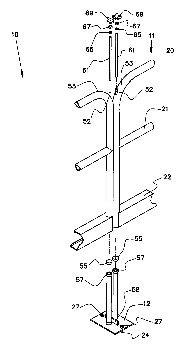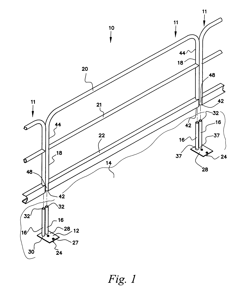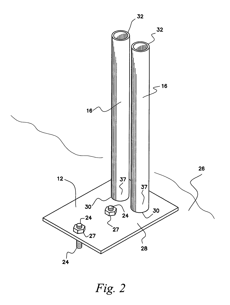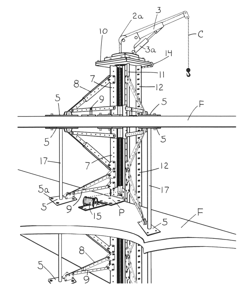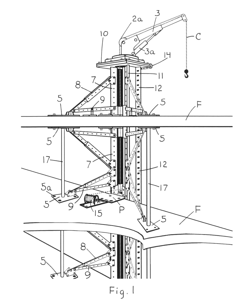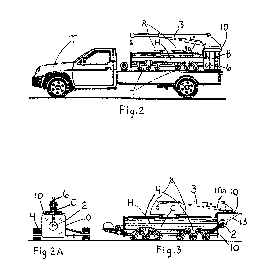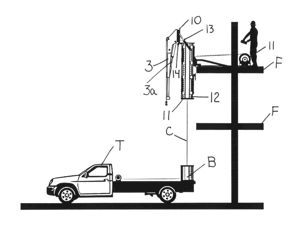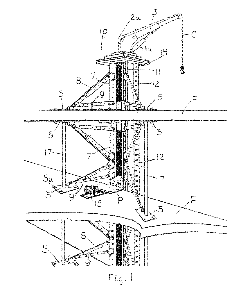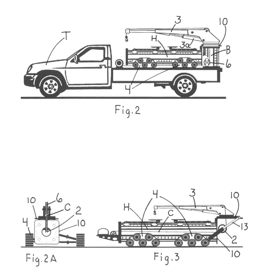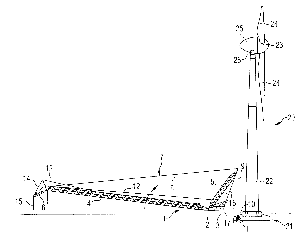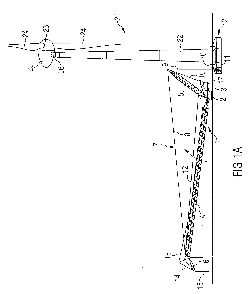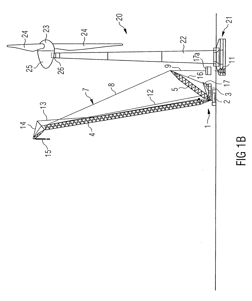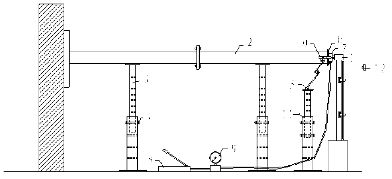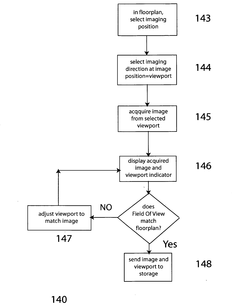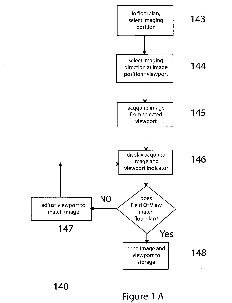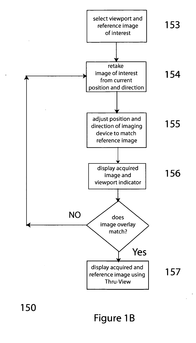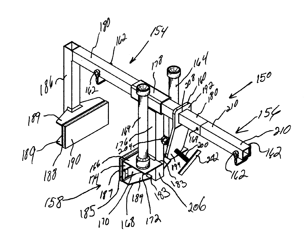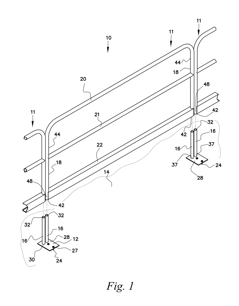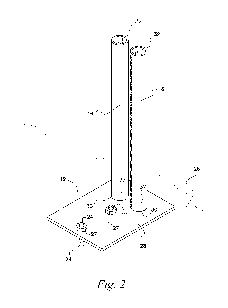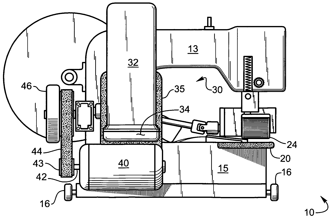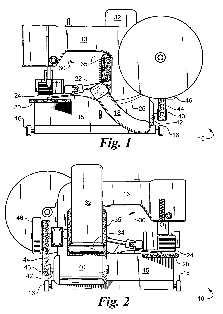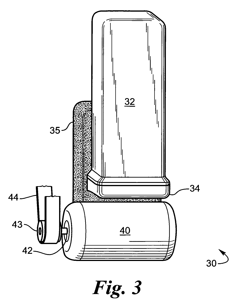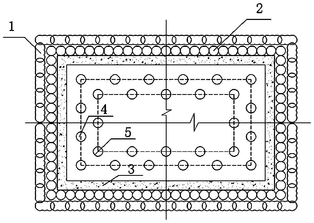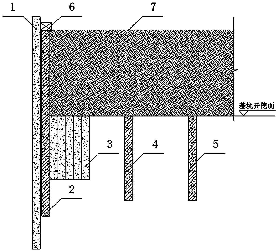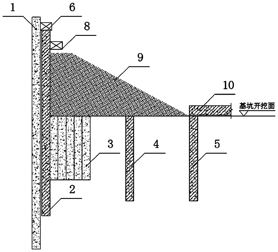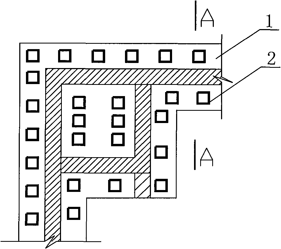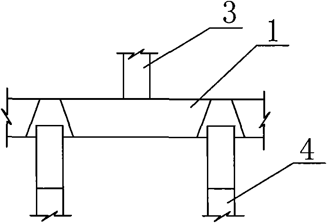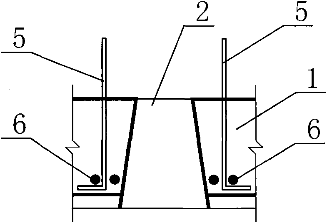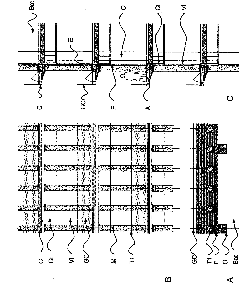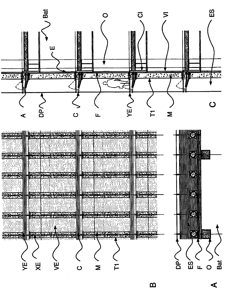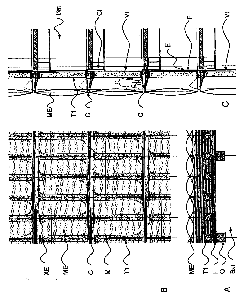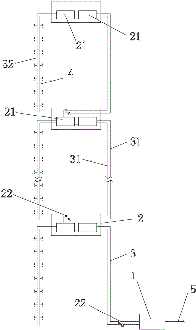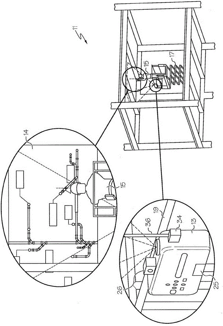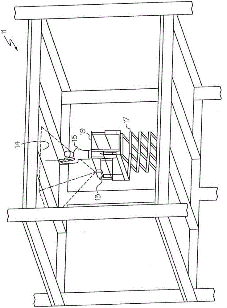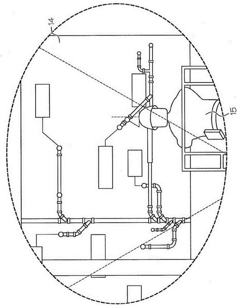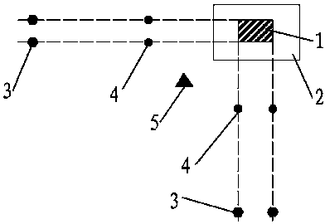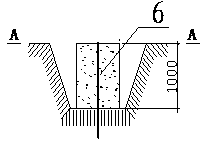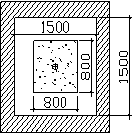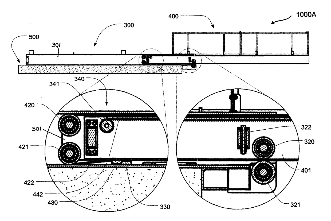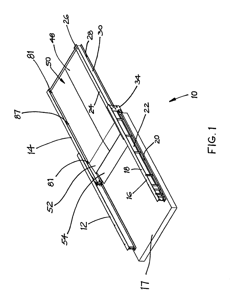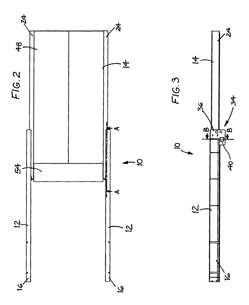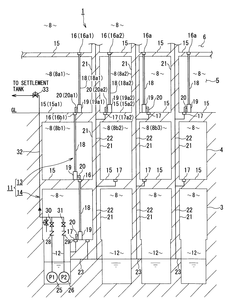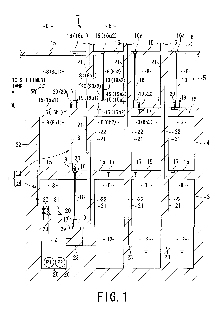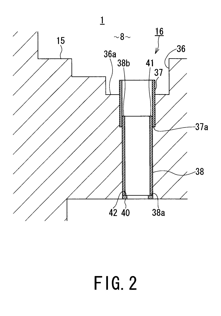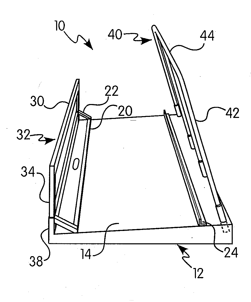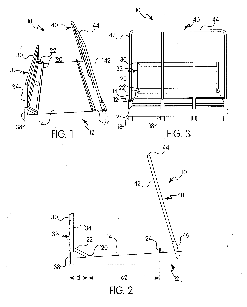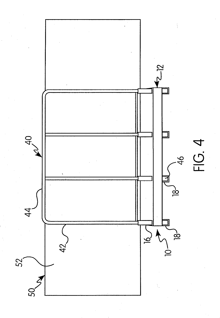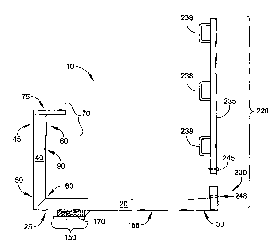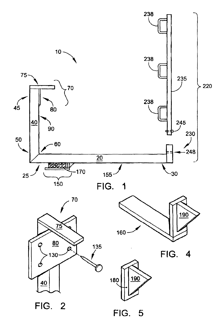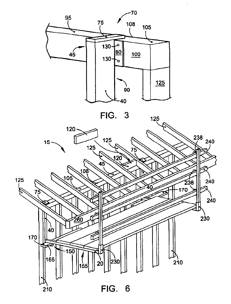Patents
Literature
99 results about "Building under construction" patented technology
Efficacy Topic
Property
Owner
Technical Advancement
Application Domain
Technology Topic
Technology Field Word
Patent Country/Region
Patent Type
Patent Status
Application Year
Inventor
Sensor system for measuring and monitoring indoor air quality
InactiveUS6941193B2Accurate inductionAccurate measurementMechanical apparatusLighting and heating apparatusIndoor air qualityBuilding under construction
An apparatus for accurately sensing room conditions and positioned in the air stream to the return air plenum. The apparatus is a combination of a temperature and volatile organic compound (VOC) sensor. The sensor module is built into a ceiling grid system with the body of the sensor module extending into the return air plenum. The ceiling grid has a slot fabricated into its face which allows the air stream from the room to flow by the sensors on its way to the plenum. This enables both the temperature and the composition of the air to be monitored at the optimal location. A portable pollution sensor device that measures and monitors leading indicators of indoor air quality and the extent of pollution is used in conjunction with the ceiling grid mounted sensor modules. The portable device documents and benchmarks air quality both in buildings under construction and in existing buildings. The portable device is network-enabled so as to simultaneously transmit the data to various control devices. In addition to its use to monitor areas not otherwise covered by the ceiling grid mounted sensors, the hand-held sensor can be used during building construction to determine the best locations in the ceiling grid system for mounting of the fixed pollution sensors.
Owner:AWI LICENSING
Vacuum sander
InactiveUS7249996B1Quality improvementEasy to usePortable grinding machinesGrinding/polishing hand toolsSanderVacuum assisted
A vacuum-assisted pole sander includes a sanding means attached at the end of the main pole, which in turn is supported in its middle section by a support pole. Both the support pole and the main pole are hollow and adjustable in length. The vacuum is transmitted from the sanding means of the device through the main pole to the vacuum connector in the supporting pole such that a vacuum can be attached on to ensure dust removal during operation. The combination of the support pole and the main pole is designed in such a way that the entire device is supported on the floor of the building under construction while allowing the operator to move it easily back and forth to achieve sanding of the ceiling. The support pole has a non-slip cap on its lower end and an angle connector on the other end. The angle connector is rotatably attached to the main pole such that it ensures the ability to swivel and at the same time provides a fluid communication between the inside portions of both the main pole and the support pole. The support pole is equipped with a vacuum attached for connecting to the suction means. The lower end of the main pole is equipped with vacuum strength adjustment means.
Owner:VOLYAR MYKHAYLO
Rainproof recessed outlet box
ActiveUS6965078B1Machine supportsInstallation of lighting conductorsBuilding under constructionEngineering
A recessed electrical box with a closeable cover member. The box may include a flange that serves as a positioning arrangement to recess the electrical box at the correct depth with respect to the surface in which it will be mounted. The recessed electrical box includes of two pieces, including a one-piece electrical box and a one-piece cover member. The cover member is of minimal size with respect to the electrical box to minimize the cost of construction. The electrical box can be installed on an exterior wall, including either as a retrofit on a finished building or as an installation on the wall of a building under construction. The outward extending flange may include an inner flange for positioning the recessed electrical box with respect to the outer surface of the substrate on a building under construction. The inner flange is removable to facilitate installation in a retrofit situation, in which the finish layer such as siding, stucco, or masonry is installed. The recessed electrical box may include a second, outer flange, for recessing the box at the correct depth with respect to a finished surface and to occlude from view the sidewalls of the box at their juncture with the finished surface. The one-piece electrical box includes side walls of that are spaced substantially the same distance apart from the front edge to the back wall of the box.
Owner:ARLINGTON INDS
Rooftop fall arrester with working platform
InactiveUS6840015B1Prevent fallingBuilding roofsWindow cleanersBuilding under constructionSill plate
The fall arrester according to the present invention includes a plurality of upright standards which are spaced apart along the sill plate of a wall of a building under construction. The upright standards extend above the sill plate and netting is attached to the upright members to span the space between adjacent upright standards. A ledge bracket is provided on each of the upright standards which extends inwardly from the wall to which the upright standard is secured. Planks are then placed on the ledge brackets of adjacent upright standards to provide a working platform for workers installing roof trusses and sheathing. At the gable end of the building, a gable-end pole is mounted to a truss and lifelines are installed between the pole and the upright standards to prevent workers from falling from the gable-ends of the roof.
Owner:ASHLEY STEVEN M
Fixture wall mount assembly with integral flashing
ActiveUS8881468B2High protection levelImprove natureCandle holdersLighting support devicesBuilding under constructionEngineering
A fixture mounting assembly includes a mounting bracket for attaching, via a flange, to the outside wall of a building under construction. A mounting block for holding the fixture in place against the wall fits within the mounting bracket. The mounting bracket includes a flashing component extending from the front face of the mounting bracket such that the mounting block is held in place by being at least partially surrounded by the flashing component. The fixture mounting assembly is useful but not limited to construction in which fiber cement siding will surround the outside wall and the associated fixture.
Owner:WESTLAKE ROYAL BUILDING PROD INC
Metal safety rail for open floors of a building under construction
InactiveUS8925904B2Maintain positionEasily and quickly assembled and disassembledFencingWindow cleanersArchitectural engineeringBuilding under construction
A metal safety rail for open floors of a building under construction includes a baseplate secured to a floor surface, a substantially vertical inner stanchion integrally joined to the baseplate, a substantially vertical outer stanchion slidably disposed over the inner stanchion, and at least one guard member secured to adjacent outer stanchions, whereby a safety rail is ultimately disposed about a peripheral portion of an open floor of a building under construction to prevent workers from falling from the open floor to the ground below.
Owner:SWITCH RAIL SAFETY SYST LLC
Partly retractable construction platform
InactiveUS20030079940A1Reduce the total massReduce the overall heightBuilding material handlingScaffold accessoriesBuilding under constructionCantilever
A construction platform comprising a stationary support structure adapted to be fixedly secured to the floor of a building under construction and project from the edge of the building to a predetermined maximum extent, and a movable deck mounted on the stationary structure which may be extended as a cantilever therefrom or retracted into at least substantial registration therewith.
Owner:MEVON PTY
Folding construction platform
InactiveUS20090020362A1Efficiently stored and transportedWindow cleanersBuilding material handlingBuilding under constructionArchitectural engineering
A construction platform includes an inboard portion that attaches to a floor of a building under construction and an outboard portion that extends beyond the floor to allow loading and unloading of material from a crane. A hinged joint extends through both the inboard portion and the outboard portion of the construction platform to allow the construction platform to fold up for storage and transport.
Owner:PARAMOUNT BUILDERS SUPPLY
Guardrail Post Base
InactiveUS20100171085A1Easy to installShorten the timeFencingBuilding material handlingBuilding under constructionCivil engineering
The guardrail post base is designed to bolt to the plywood floor of a building under construction. The post base is provided with a tube adapted to receive conventional guardrail posts. All parts of the post base are fabricated from steel having a minimum yield stress of 36 KSI. The post base includes a plate for attaching a kick board thereto.
Owner:WEBSTER IV EUGENE P
Method and remote-controlled reflector device for layout axis lines during construction of a building in the absence of direct line of sight
A method and remote-controlled reflector device for layout reference and axis lines is provided for use preferably in high building construction industry. The reflector device includes a mirror capable of rotating about its horizontal and vertical axes as controlled by an instrument man standing with a remote controller and a theodolite at a first location, such as on the ground or a lower floor of the building. The reflector device is positioned over the edge of a floor of a building under construction such as to be in direct view from both the first location and the second location where the new axis line marking are to be placed by the rod man. The mirror is first rotated by the instrument man such as to reflect the view from the theodolite back upon itself to verify its proper alignment with the base axis line. The instrument man then remotely rotates the mirror towards the second location such that the inflected line of sight is formed from the theodolite through the mirror defining an inflection point and advises the rod man where to place the mark for the new axis line. The procedure is then repeated at other locations as needed. The method allows more precise and safe transfer of lines without the need for the rod man to stand close to the edge of the building. Proper verification of the existing layouts is also described.
Owner:MAKOTINSKY VALENTIN
Tower crane device
InactiveUS7290672B2Low costEfficiently jump the craneCranesBuilding under constructionHanging basket
Owner:FEDERATED EQUIP
Metal safety rail for open floors of a building under construction
ActiveUS20110017968A1Maintain securityMinimize timeFencingBuilding material handlingBuilding under constructionArchitectural engineering
A metal safety rail for open floors of a building under construction includes a baseplate 12 secured to a floor surface 14, a substantially vertical inner stanchion 16 integrally joined to the baseplate 12, a substantially vertical outer stanchion 18 slidably disposed over the inner stanchion 16, and at least one guard member 20 secured to adjacent outer stanchions 18, whereby a safety rail is ultimately disposed about a peripheral portion of an open floor of a building under construction to prevent workers from falling from the open floor to the ground below.
Owner:SWITCH RAIL SAFETY SYST LLC
Metal safety rail for open floors of a building under construction
ActiveUS8424851B2Maintain positionEasily and quickly assembled and disassembledFencingBuilding material handlingBuilding under constructionArchitectural engineering
A metal safety rail for open floors of a building under construction includes a baseplate secured to a floor surface, a substantially vertical inner stanchion integrally joined to the baseplate, a substantially vertical outer stanchion slidably disposed over the inner stanchion, and at least one guard member secured to adjacent outer stanchions, whereby a safety rail is ultimately disposed about a peripheral portion of an open floor of a building under construction to prevent workers from falling from the open floor to the ground below.
Owner:SWITCH RAIL SAFETY SYST LLC
Self-climbing hoist, deck and scaffold platform system
Owner:BAXTER COLONEL AUGUST
Self-climbing hoist, deck and scaffold platform system
InactiveUS20120168251A1Fully attachedEliminate needBuilding material handlingCranesFalseworkLand based
The invention is a hoisting and placement system that also serves as a mobile land based complete crane system that is useful on a building under construction. The crane system can be installed on any floor that has been completed. As the height of the building of the building rises with upper floors that have been completed, the completed crane system can follow the upward work progress by virtue of its own construction. This construction includes a vertical tower mast system that can be attached to completed floors. The crane system can climb up or down on this tower mast system by using various mechanisms to engage one of the masts which form the tower mast system. The tower mast system can support various lengths loading platforms that can move into or out of a building floor.
Owner:BAXTER COLONEL AUGUST
Mobile crane with stationary counterweight
InactiveUS20050211653A1Load lifting operation can beExpensive to transportCranesLoad-engaging elementsBuilding under constructionEngineering
The invention relates to a method of erecting or lowering a boom (4) of a mobile crane (1), comprising a crane carrier and, slewably arranged on said crane carrier (2), a superstructure (3), on which a boom (4) is luffably attached. With the erecting method according to the present invention the boom (4) is mounted on the superstructure (3) of the crane boom (1) in an essentially horizontal position. Then the boom (4) or the superstructure (3) is connected to a fixed foundation (21) which is anchored in the ground, and after this the boom (4) is erected to the desired luffed position while using the foundation (21) as a counterweight. For lowering the boom (4), the above steps basically have to be carried out in reversed order. The invention also relates to the use of a foundation (21) of a building under construction, such as a wind power station (20), and a mobile crane, in particular a lattice boom crane (1), suitable for carrying out the methods.
Owner:FRANZEN HANS PETER
On-site test method and device for construction enclosure construction member horizontal thrust performance
InactiveCN103134700ARepresentativeAuthenticStructural/machines measurementArchitectural engineeringBuilding under construction
The invention discloses an on-site test device for construction enclosure construction member horizontal thrust performance. The on-site test device for the construction enclosure construction member horizontal thrust performance comprises an manual operation oil pump, an oil pressure gauge, a jack, a counter-force beam, a counter-force pillar, a displacement meter support, a digital readout displacement meter, a magnetism gauge stand and a digital camera. The counter-force beam and the counter-force pillar are connected to form a counter-force frame which is arranged between handrail positions of a building wall and a to-be-tested construction enclosure construction member. The jack is fixed between a handrail of the to-be-tested construction enclosure construction member and the counter-force beam by tightly pasting a patch. The magnetism gauge stand is connected with the displacement meter support in a magnetic mode. The digital readout displacement meter is connected with the magnetism gauge stand in a mechanic mode. The digital readout displacement meter is shelved in the position of the handrail of an enclosure rail. The digital camera is arranged beside the handrail of the to-be-tested construction enclosure construction member. The invention further discloses a test method of the on-site test device for the construction enclosure construction member horizontal thrust performance. The test method of the on-site test device for the construction enclosure construction member horizontal thrust performance is mainly used for construction quality test of enclosure rails, ripping fences and handrails in an under-construction construction outer veranda, a balcony and a stand.
Owner:江苏房城建设工程质量检测有限公司 +1
Method of user display associated with displaying registered images
InactiveUS20110214085A1Choose accuratelyImage enhancementImage analysisReference imageBuilding under construction
The invention provides a means for a User to enter a structure / building under construction, on a computer enabled device, display a 2D floorplan or map of the realworld [3D] structure in which User is standing, and User can indicate on the display, via a mouseclick, for example, the User's approximation of User's realworld location. Then, User can acquire an image, and the display will indicate to User how to more accurately select the position from which the image was acquired. The information—i.e. both the acquired image and the imaging position information on the floorplan—can be stored, and retrieved and re-displayed, by clicking the interactive floorplan of the structure.In an alternate embodiment, the invention provides that in addition to an acquired image, User may retrieve a reference image, and compare the acquired image with the reference image, and refine the position indicator on the interactive display of the floorplan, where the precision is sufficient to enable a Thru-view™ display.
Owner:VANBREE KEN
Metal safety rail for open floors of a building under construction
InactiveUS20140191172A1Maintain securityMinimize timeFencingWire networkArchitectural engineeringBuilding under construction
A metal safety rail for open floors of a building under construction includes a baseplate secured to a floor surface, a substantially vertical inner stanchion integrally joined to the baseplate, a substantially vertical outer stanchion slidably disposed over the inner stanchion, and at least one guard member secured to adjacent outer stanchions, whereby a safety rail is ultimately disposed about a peripheral portion of an open floor of a building under construction to prevent workers from falling from the open floor to the ground below.
Owner:SWITCH RAIL SAFETY SYST LLC
Battery-operated sewing machine
InactiveUS7228808B1Safe working environmentLong durationSewing-machine control devicesElectricityBuilding under construction
A portable sewing machine powered by a battery can be used for carpet binding and other tasks. A pod having a motor and a battery are releasably attached to the side of the sewing machine and can be used on several different sewing machines such that only one pod need be purchased. The battery can be plugged into a plug on the pod to use a different battery while the first battery is being recharged. The battery-powered sewing machine can be on wheels for running on the floor for carpet binding, or it can be used in a stationary position. The portable sewing machine eliminates cords, which limit its use in carpet binding applications. The battery-powered sewing machine can operate in environments where no electricity is available such as in buildings under construction or sailboats needing sail repairs.
Owner:NAT FLOORING EQUIP INC
Construction method suitable for deep foundation pit support structure large in excavation area
InactiveCN108643190ALow costReduce workloadExcavationsStructure of the EarthBuilding under construction
The invention relates to a construction method suitable for a deep foundation pit support structure large in excavation area. The construction method comprises the following steps that 1, the foundation pit support structure and an inclined strut support reaction structure are constructed; 2, earth unprotected open cut excavation is carried out, and a center area raft foundation is cast; 3, a first inclined steel support is mounted; 4, a second inclined steel support is mounted; 5, the second inclined steel support is demounted, a first underground body structure is constructed, and soil backfilling is carried out; and 6, the first inclined steel support is demounted, a second underground body structure is constructed, and soil backfilling is carried out. According to the construction method, underground structure raft foundations of a building under construction are effectively utilized as inner supporting points, reserved non-excavated soil is utilized periodically to form back pressure, foundation pit stability is guaranteed, cost is reduced, the construction period is shortened, and dust and noise pollution is avoided.
Owner:CHINA RAILWAY SHANGHAI ENGINEERING BUREAU GROUP CO LTD +1
Soft soil foundation new construction post pile pressing technology and construction method thereof
InactiveCN101858082AShort construction periodShorten the construction periodBulkheads/pilesBuilding under constructionFoundation engineering
The invention discloses soft soil foundation new construction post pile pressing technology and a construction method thereof. The technology is characterized in that: an anchor rod is embedded and a pressing plate reaction frame is fixed in a foundation under construction, by using the self weight of a building under construction, the prefabricated pile sections are pressed into the soil section by section in a foundation reserved or dug pile pressing hole by anchor static pressure pile technology, and the pile foundation is fixedly connected with the foundation. Therefore, the aims of improving the bearing capacity of foundation soil and controlling the building subsidence are fulfilled. The construction method comprises the following steps of: measuring and placing an axis and a pile; reserving the pile pressing hole; embedding the anchor rod; and pressing and sealing the pile. The technology and the construction method have the advantages of simple and convenient construction, environmental protection, energy conservation, high speed and high efficiency, and are particularly applied to the foundation engineering in which a natural foundation cannot be directly adopted or a pile foundation cannot be constructed in order.
Owner:SHANGHAI ZHIPING FOUNDATION ENG CO LTD
Device for cultivating algae and/or microorganisms for treating an effluent, and biological frontage
InactiveCN102325868AGet rid of pollutionImprove efficiencyBioreactor/fermenter combinationsBiological substance pretreatmentsBiofuelBuilding under construction
The invention relates to a device for processing effluents and / or, for example, making a building frontage capable of producing biochemical primary energy obtained by photosynthesis. The invention more particularly relates to a device that includes: a container for cultivating algae and / or microorganisms in an aqueous medium; supply means for the algae and / or microorganism culture; means for injecting an effluent into said algae and / or microorganisms, said effluent coming from a building; means for adjusting the temperature of the algae and / or microorganism culture; effluent recovery means for recovering the effluent from a building and for injecting the same into the algae and / or microorganism culture; and optionally a lighting system for promoting the growth of the algae and / or microorganism culture.; The device of the invention can be used for producing biofuel, organic molecules, chemical compounds and proteins. The biofuel thus obtained may consist of oleaginous biomass, for example, which can directly be used in a thermal power plant or be converted by pyrolysis into coal or biopetroleum. The present invention also makes it possible to implement a new biological frontage and biological reactors integrated in the frontages of modern or old buildings under construction or already existing.
Owner:XTU
Fire fighting system for super high-rise cyclic relay type construction
The invention relates to a fire fighting facility in the field of building construction and in particular relates to a fire fighting system for super high-rise cyclic relay type construction. The fire fighting system for the super high-rise cyclic relay type construction comprises outdoor fire water supply and indoor fire water supply, wherein the indoor fire water supply is arranged in a super high-rise building under construction and comprises a base pump station (1) arranged on a first floor and a sub pump station (2) arranged in a reinforced layer in each stage, and the sub pump stations are communicated with each other by virtue of a temporary fire fighting vertical pipe (3); the base pump station (1) is connected with a municipal pipe network and is communicated with the outdoor fire water supply and the indoor sub pump station (2) in each stage. The fire fighting system for the super high-rise cyclic relay type construction adopts multiple fire water pumps and multiple water tanks for supplying water in a relaying way, temporary water is supplied to a top layer, water for different super high-rise constructions, fire water and water for discharging sewage are supplied, and good comprehensive benefit is obtained.
Owner:BEIJING FOURTH CONSTR & ENG
Method and apparatus for projection of BIM information
A system for projecting an image, including layout information, on a surface in a building under construction has a projector mounted on a moveable support for supporting a worker at a work position in the building. The projector projects an image on a surface above the moveable support in response to an image signal defining the image to be projected. The image indicates the location of connectors, anchors, and holes to be affixed to, or cut through, the surface. A system determines the two dimensional position of the projector in the building, and a distance measuring system for determines the distance from the projector to said surface. A processor, responsive to a memory having stored building plan images, provides an image signal to the projector adjusted for the two dimensional location of the projector and for the distance from the projector to the surface.
Owner:TRIMBLE NAVIGATION LTD
External control construction method of super high-rise building core tube shaft net
InactiveCN103741945AEnsure vertical projection accuracyGuarantee the accuracy of vertical projectionBuilding material handlingSocial benefitsBuilding under construction
The invention relates to a construction method, in particular to an external control construction method of a super high-rise building core tube shaft net, and aims at solving the problem of vertical accuracy control of super high-rise building core tube construction and providing the external control construction method of the super high-rise building core tube shaft net. The external control construction method comprises the steps of arranging a multilevel control net composed of control points within peripheral orientations of a building under construction, performing projection measurement on a building structure from projection faces, accurately positioning the shaft net with a tube structure to ensure that errors are not upward transferred and a core tube is constructed at high perpendicularity accuracy. The external control construction method utilizes a total station to perform lofting so as to externally control the perpendicularity of the core tube, and measured data deviation caused by frequent change of vertical transmission control points in a transitional method is avoided. The errors are not upward transferred, the core tube is constructed at high perpendicularity accuracy, the practical engineering requirement is met, the construction quality is ensured, the project progress is accelerated, and good economic and social benefits can be obtained.
Owner:CHINA SHANXI SIJIAN GRP
Load carrying platform shuttle
ActiveUS9765536B2Increase the number ofGuaranteed to move normallyStands/trestlesBuilding material handlingBuilding under constructionLoad carrying
Owner:CONCRETE CANVAS TECH LTD
Floor slab penetration structure and floor slab penetration hole repair method
ActiveUS20110023395A1Efficient dischargeEasy to implementBuilding repairsRoof drainageFloor slabBuilding under construction
As a temporary drainage equipment, a penetration hole is formed to a floor slab of a building under construction, the penetration hole is provided with a substantially cylindrical funnel portion opened to a floor surface of a room, a connection pipe is communicated to a bottom portion of the funnel portion, and a hose guide pipe is inserted to the lower end portion of the connection pipe. An inner flange portion is provided to the lower end portion of the hose guide pipe so as to be flash with a ceiling surface of the downfloor room.
Owner:TOSHIBA PLANT SYSTEMS & SERVICES
Panel Stack Safety Holder
InactiveUS20090314729A1Stop movingSafe stackingShow shelvesShow hangersBuilding under constructionEngineering
A holder apparatus (10,10′,110,210) for safely holding one or more construction material panels (52) at a work site within a building under construction. The holder rests on flooring (100) and is locatable adjacent a selected wall structure (102) and includes a base (12,12′,112,212) having a top load-bearing surface (14,114,214) canted at a small angle upwardly extending away from the adjacent wall. First and second stop rails (20,24) parallel to the wall define inner and outer stops for bottom edges (54) of a panel stack placeable onto the holder to be leaned against the wall (102), to assure that their bottom edges seated on the top surface (14,114,214) are at least a safe distance from the wall to prevent toppling, and a maximum distance to assure against sliding of the bottom panel edges away from the wall. An anti-tilt frame (40,40′,140,240) extends upwardly from the base beyond the second stop rail (24) and angled toward the wall to prevent toppling of the panels (52).
Owner:MCCARTHY LEO R +1
Suspended scaffolding system
A suspended scaffolding system and method of use employs a plurality of scaffolding brackets that are hung from the framework of a building under construction to support a plurality of scaffolding planks to form a walkway therebetween. The scaffolding brackets include an anchor assembly, which is specially designed to wrap around the building's framework such that construction workers can complete their work without removing the brackets.
Owner:SCAFFOLDING PROFESSIONALS
Features
- R&D
- Intellectual Property
- Life Sciences
- Materials
- Tech Scout
Why Patsnap Eureka
- Unparalleled Data Quality
- Higher Quality Content
- 60% Fewer Hallucinations
Social media
Patsnap Eureka Blog
Learn More Browse by: Latest US Patents, China's latest patents, Technical Efficacy Thesaurus, Application Domain, Technology Topic, Popular Technical Reports.
© 2025 PatSnap. All rights reserved.Legal|Privacy policy|Modern Slavery Act Transparency Statement|Sitemap|About US| Contact US: help@patsnap.com
