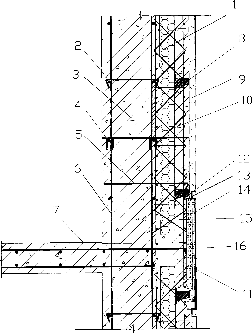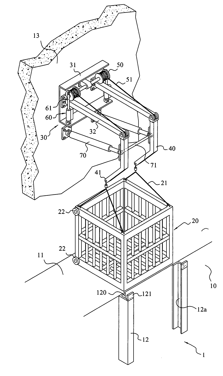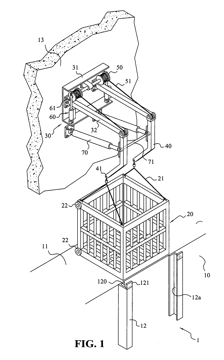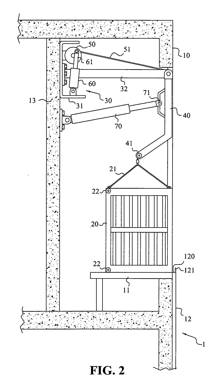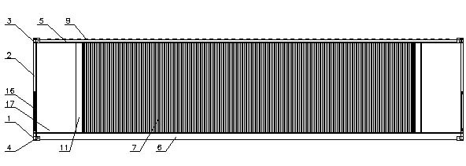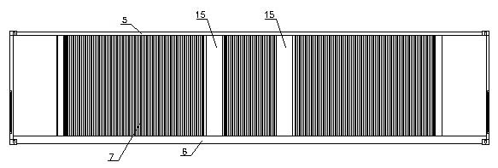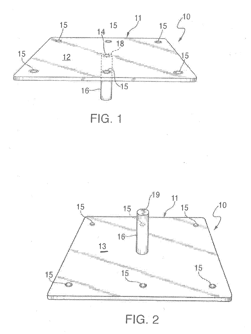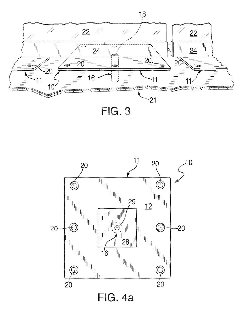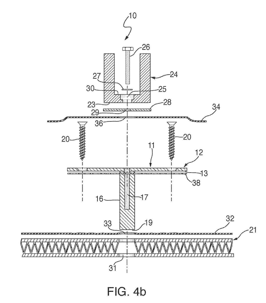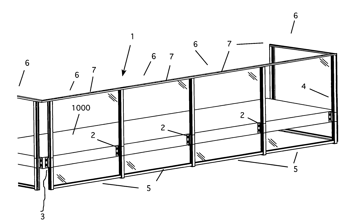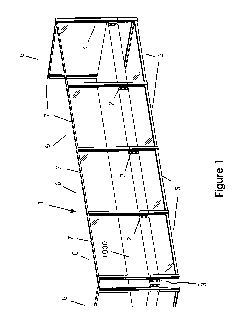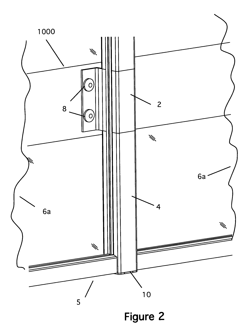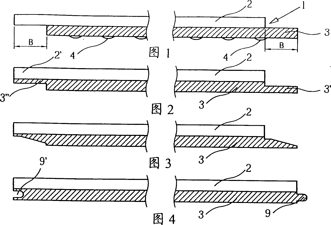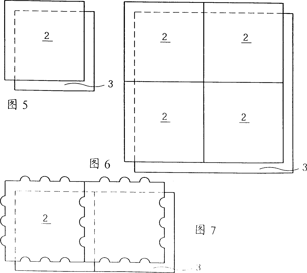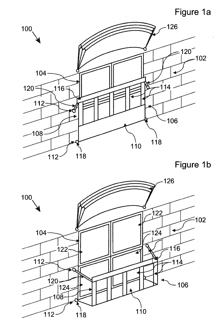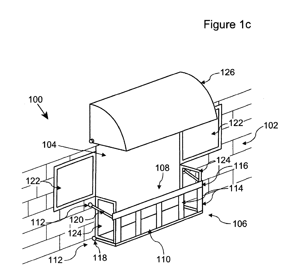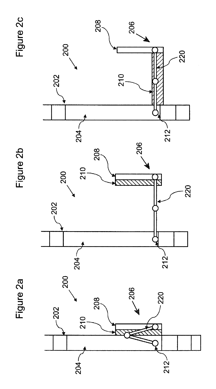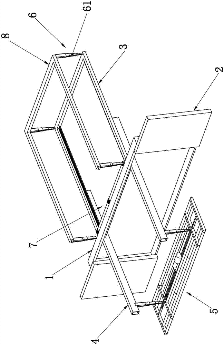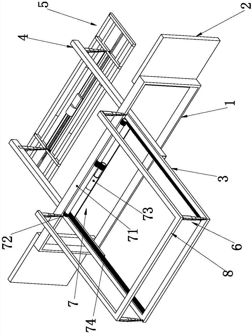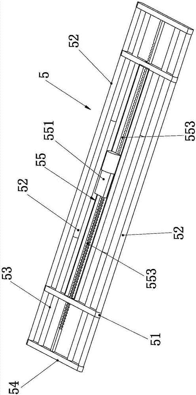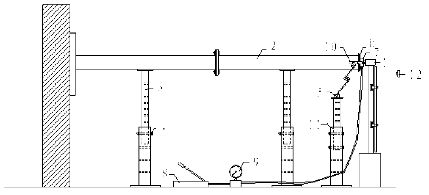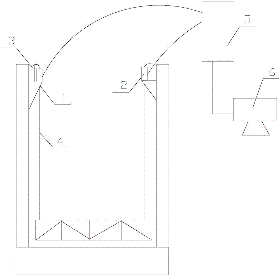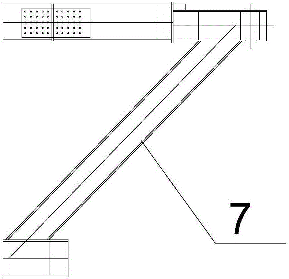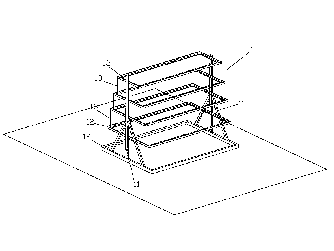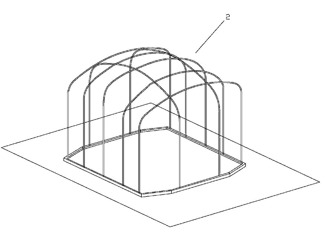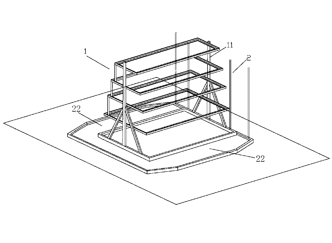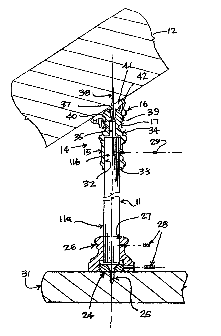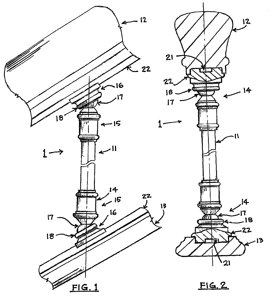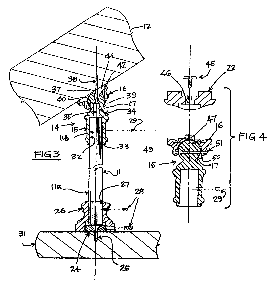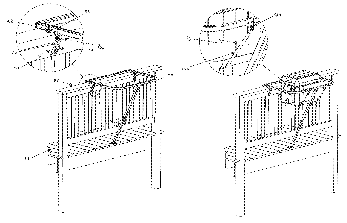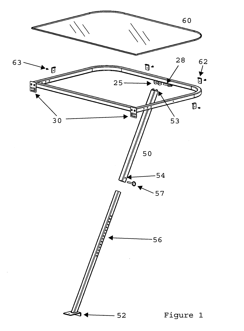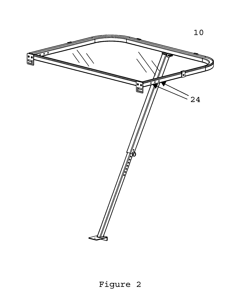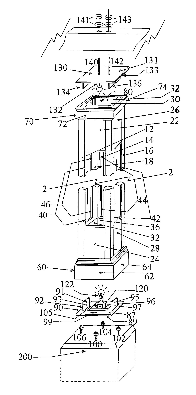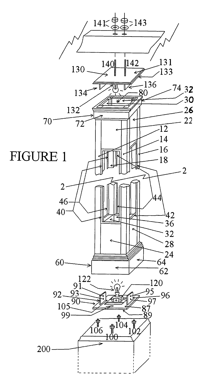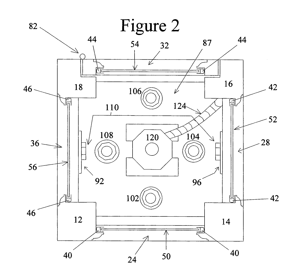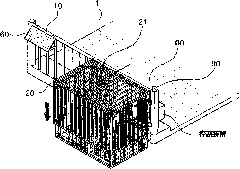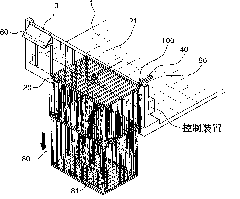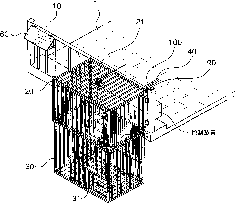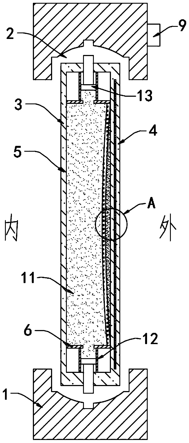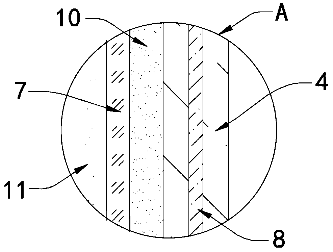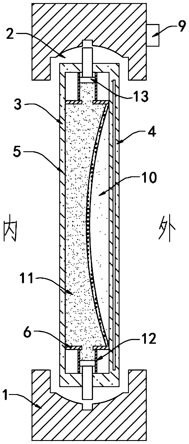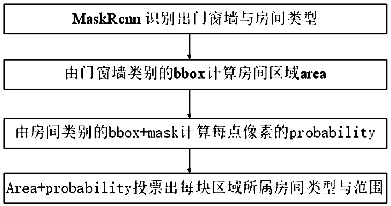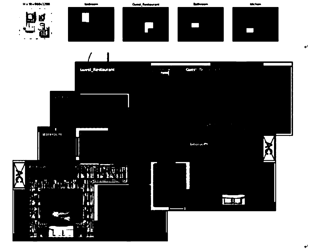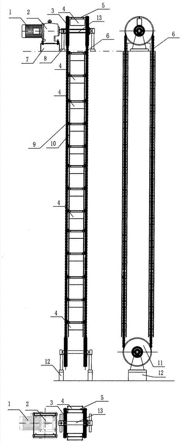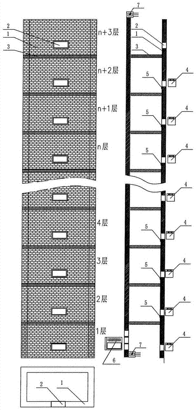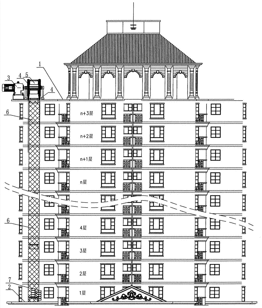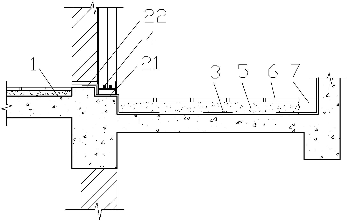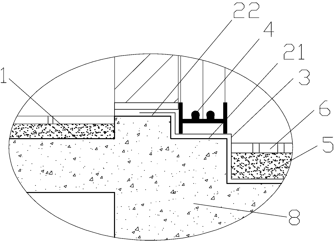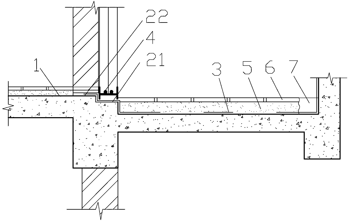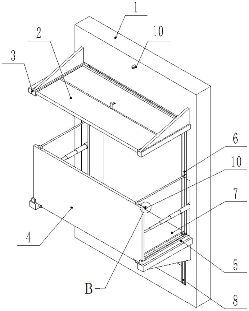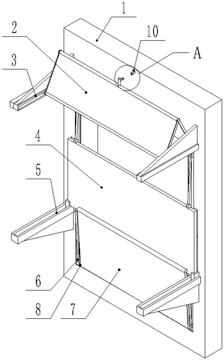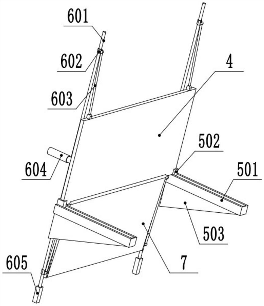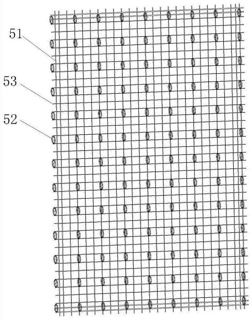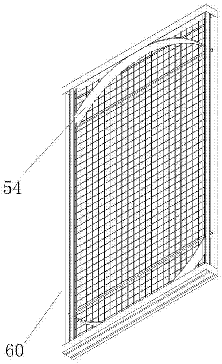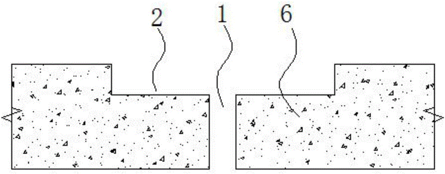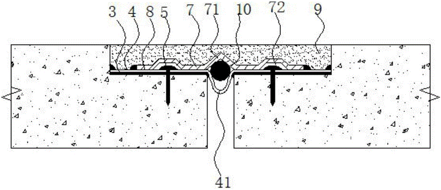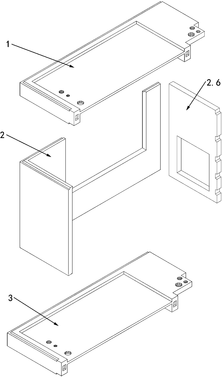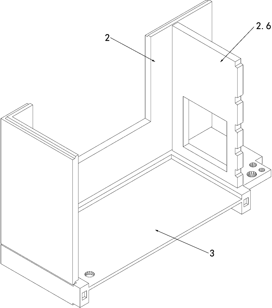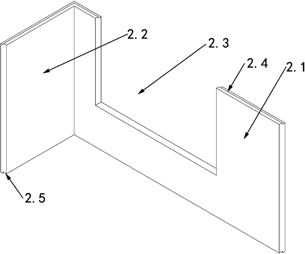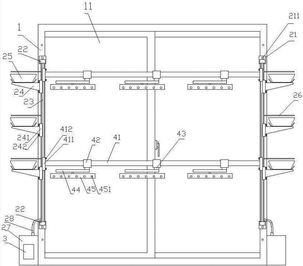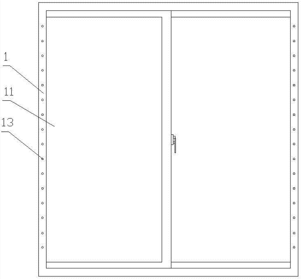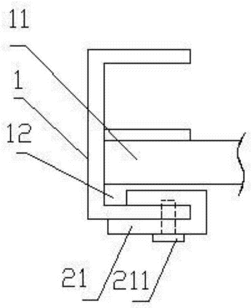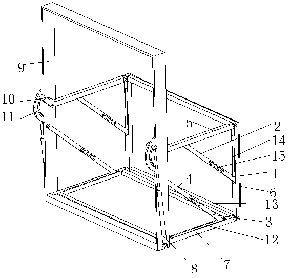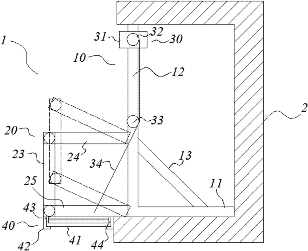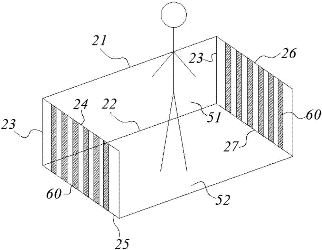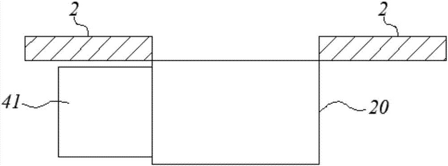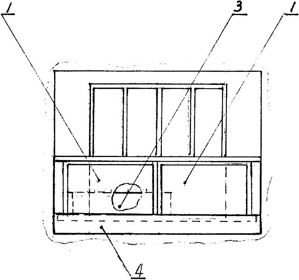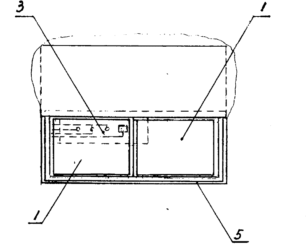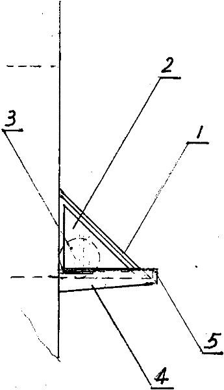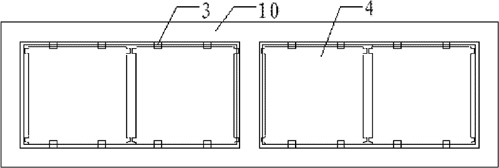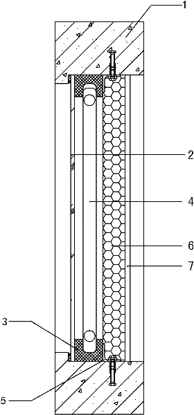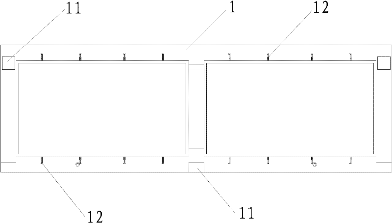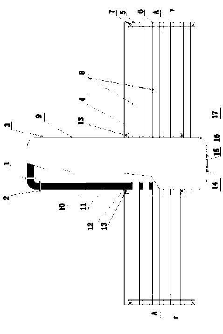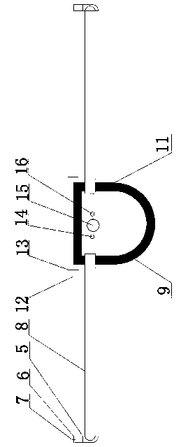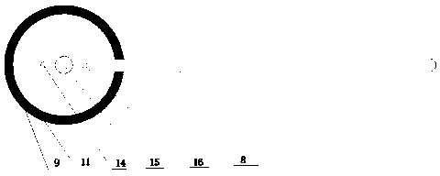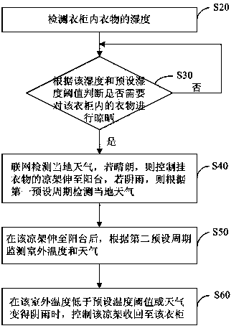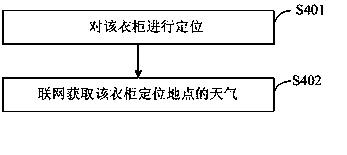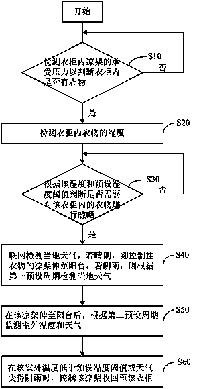Patents
Literature
437 results about "Veranda" patented technology
Efficacy Topic
Property
Owner
Technical Advancement
Application Domain
Technology Topic
Technology Field Word
Patent Country/Region
Patent Type
Patent Status
Application Year
Inventor
A veranda or verandah is an Indian term which refers to the concept of a roofed, open-air gallery or porch, attached to the outside of a building. A veranda is often partly enclosed by a railing and frequently extends across the front and sides of the structure.
Externally reinforced concrete irrigated and heat preservation wall structure embedded energy-saving system and its construction method
ActiveCN101319525ANovel structureImprove thermal insulation performanceWallsClimate change adaptationInsulation layerSteel bar
The invention relates to an energy-saving system for a reinforced concrete outer-casting built-in heat insulation wall body structure and a construction method thereof, which can effectively solve the problems of external wall heat insulation of a high-rise building with high heat insulation requirement and cracking and falling of a heat insulation layer. The system is produced by a wall body and reinforcing steel bars in the wall body which are cast by concrete. The method comprises the following steps that: a reinforcing steel bar frame of the wall body is produced and arranged, namely parallel vertical reinforcing steel bars and indoor floor-connecting board tie bars perpendicular to the parallel vertical reinforcing steel bars are bound together, a grid board is hoisted and externally suspended outside the vertical reinforcing steel bars of the wall body, and is bound with the vertical reinforcing steel bars of the wall body by hooked bars and binding steel bars as well as framework positioning bearing bars, then a framework is arranged on the framework positioning bearing bars and is firmly bound with reinforcing steel bars of beams and boards of a floor, lapping bars are reserved, a heat insulation grid board is firstly arranged, then reinforcing steel bars of corbel brackets of a balcony and an air conditioning board external wall are bound, finally the concrete is cast, the curing is performed, and the framework is removed to repair the structure. The system has good heat insulation effect, energy conservation, environmental protection, simple method, and huge economic benefit and social benefit.
Owner:HENAN JINYUAN CONSTR
Transport equipment
InactiveUS20080053750A1Remove defect of retardationEliminate wobbleBuilding rescueBuilding support scaffoldsElectricityNormal conditions
A transport equipment comprises at least a carrier that is disposed on the window platform or balcony and thus becomes one part of a building in normal condition, or that is pushed out of the window or balcony for personnel and commodity transportation through a cantilever beam of a slow descending mechanism when in need, to descend or ascend along the outer wall of a building. In this manner, personnel or commodity can be transported by the carrier to reach ground directly or in relay-floor connection mode. For example, personnel or precious commodity can be evacuated at the first instant of fire. Even in the case of electricity disconnection due to the happening of a fire, the slow descending mechanism of the transport equipment can be operated by uninterruptible power supply or by hand.
Owner:TSENG CHUNG EN +1
Container type house unit and modularized group building residential building
ActiveCN102304942AGuaranteed basic strengthScientific and reasonable structureBuilding constructionsDwelling buildingEngineeringOperability
The invention discloses a container type house unit, comprising a container house body, wherein the front end wall and the rear end wall of the container house body are respectively provided with a door (13) for entering the container house body; the front end and the rear end of the of the container house body are respectively provided with a balcony; the balcony and the container house body areformed into a whole; the left side and the right side of each balcony are respectively provided with an access used for the balcony; and side wall on one side of the container house body is provided with a piping shaft (15). In addition, the invention also provides a modularized group building residential building assembled by the container type house unit. According to the container type house unit and the modularized group building residential building formed by the container type house unit, the construction of the original container type residential building is kept, and the basic strength of the container type house is guaranteed. On the basis of the existing container type house, the reliability and the operability of the product can be perfected, the quality of the product is guaranteed, and the container type house unit is suitable for the requirement of industrial production.
Owner:YANGZHOU TONGLEE REEFER CONTAINER
Anchor platform assembly
An anchor platform assembly for anchoring an object to a raised, generally flat roof-like structure, has an anchor baseplate having a top surface and a bottom surface, and an internally threaded blindbore extending at least partially from the top surface generally towards the bottom surface and fasteners for fastening an object to the anchor baseplate via its blindbore, and for fastening the anchor baseplate to a top surface of a roof-like structure. The assembly is especially intended for supporting, e.g., glass railings on balconies, terraces and flat roofs and for mounted solar panels on both flat and pitched roofs which provides strength and affords watertight performance.
Owner:LN1 INC
Fascia-mounted aluminum railing system
An improved railing / wall system for elevated slab balconies. The system uses a number of fascia brackets to secure posts to the outer face of the elevated slab balcony. The posts have a base track secured to them. Infill panels are then placed between the posts to provide the wall structure. A top rail can be used to cover the top of the infill panels. The lower portion of the infill panels also can be tinted to conceal the face of the concrete balcony, if desired. The infill panels can be selected from a group of materials, including tempered glass, pickets, expanded metal, perforated metal, metal cut with water jets or a composite material.
Owner:HANSEN TRACY C +1
Tile
InactiveCN1469958ASimplify layingSimplify adjustabilityCovering/liningsLighting and heating apparatusBasementAdhesive
The invention relates to a tile for laying in enclosed spaces, especially but not exclusively, in so-cold damp rooms, such as bathrooms, toilets and cellars, but also entrance halls, conservatories and verandas. The inventive tile is characterized in that it consists of at least one decorative plate (2) and one support plate (3) which is fixed to said decorative plate by foam or by an adhesive; and in that the support plate (3) recedes behind the contour of the decorative plate(s) (2) on at least one side. The invention also provides that alternatively, the support plate projects beyond the decorative plate by essentially the same distance on the opposite side(s) or that the support plate also recedes behind the contour of the decorative plate(s) on this (these) side(s), in which case a connecting strip essentially fills the free space. The inventive embodiments relate to the configuration of the edges. A preferred variant is characterized in that a preferably flat heating element (5), especially an electric heating mat, is located between the decorative plate (2) and the support plate (3).
Owner:约塞夫·赫罗瓦特 +1
Balustrade apparatus
ActiveUS20190242137A1BalustradesVehicle with living accommodationMechanical engineeringArchitectural engineering
Owner:NOOHI KAYVON
Full-automatic clothes airing system in balcony
The invention relates to a clothes airing system, in particular to a full-automatic airing system in a balcony. According to the technical scheme, the full-automatic airing system in the balcony comprises a frame body fixedly connected to the balcony, a window body erected in the frame body and capable of being opened or closed automatically, an installation frame erected in the balcony, a lifting frame capable of lengthways lifting back and forth along the installation frame, a moving frame erected on the lifting frame and capable of transversely moving back and forth along the lifting frame and extending outside the window body or being located in the window body and a clothes hanger assembly erected on the moving frame and capable of lengthways lifting back and forth along the moving frame. The clothes airing system can extend outside the balcony and contract into the balcony as required and according to the weather change, the hanging time of clothes is short, insolation is sufficient, sterilization and disinfection are ensured, and the system is intelligent.
Owner:陈可勋
On-site test method and device for construction enclosure construction member horizontal thrust performance
InactiveCN103134700ARepresentativeAuthenticStructural/machines measurementArchitectural engineeringBuilding under construction
The invention discloses an on-site test device for construction enclosure construction member horizontal thrust performance. The on-site test device for the construction enclosure construction member horizontal thrust performance comprises an manual operation oil pump, an oil pressure gauge, a jack, a counter-force beam, a counter-force pillar, a displacement meter support, a digital readout displacement meter, a magnetism gauge stand and a digital camera. The counter-force beam and the counter-force pillar are connected to form a counter-force frame which is arranged between handrail positions of a building wall and a to-be-tested construction enclosure construction member. The jack is fixed between a handrail of the to-be-tested construction enclosure construction member and the counter-force beam by tightly pasting a patch. The magnetism gauge stand is connected with the displacement meter support in a magnetic mode. The digital readout displacement meter is connected with the magnetism gauge stand in a mechanic mode. The digital readout displacement meter is shelved in the position of the handrail of an enclosure rail. The digital camera is arranged beside the handrail of the to-be-tested construction enclosure construction member. The invention further discloses a test method of the on-site test device for the construction enclosure construction member horizontal thrust performance. The test method of the on-site test device for the construction enclosure construction member horizontal thrust performance is mainly used for construction quality test of enclosure rails, ripping fences and handrails in an under-construction construction outer veranda, a balcony and a stand.
Owner:江苏房城建设工程质量检测有限公司 +1
Integral lifting construction method and integral lifting construction device of veranda of multi-layer steel structure
ActiveCN106437178AEasy to operatePrecise constructionBuilding material handlingBuilding energyEngineering
The invention discloses an integral lifting construction method of a veranda of a multi-layer steel structure. The integral lifting construction method includes the process steps of (1), making pre-construction preparations; (2), splicing a roof steel structure; (3), mounting a lifting support; (4), mounting a lifter and a lower lifting point; (5), mounting a steel strand wire and a guide support; (6), performing wire connection and computer synchronization; (7), carrying out normal lifting; (8), mounting a lower veranda structure. The integral lifting construction method of the veranda of the multi-layer steel structure is capable of meeting related requirements of China on building energy conservation, and is simple to operate, precise in construction, ensured in construction quality and shorter in construction period with the help of the whole set of lifting device.
Owner:THE THIRD CONSTR OF CHINA CONSTR EIGHTH ENG BUREAU
Household planting shed
InactiveCN103125306AWith ventilation functionAdequate exposure to radiationClimate change adaptationGreenhouse cultivationHome useAgricultural science
The invention relates to a household planting shed which comprises a multilayer three-dimension type cultivating bed. The multilayer three-dimension type cultivating bed is placed inside a house framework, a plastic film is covered on the house framework to form a small vinyl house, and a small door is formed in one side of the house framework. The multilayer three-dimension type cultivating bed comprises a left support and a right support, a plurality of layers of seedling supports are arranged between the left support and the right support from bottom to top, the widths of the plurality of the layers of the seedling supports gradually decrease from bottom to top, wherein seedling supports at a bottom layer and at a top layer are fixed on the left support and the right support. Seedling supports at a middle layer are arranged on the left support and the right support in a pivot joint mode, rotate around a pivot, and simultaneously rotate by a connecting rod. The household planting shed is quite suitable for being used by an urban family on a balcony, a roof or a space at front and rear of a house. People not only can experience farming pleasure and achieve the aim of exercising a physical body, but also can eat fresh and safe vegetables. The household planting shed serves multiple purposes.
Owner:余天杰
Attachment for baluster for stair, balcony or landing rails for both adjustable and fixed railings
A method and apparatus for attaching balusters for a stair, balcony, deck, landing or the like providing an adjustable connection of a baluster to a rail and a base surface. The apparatus includes a ball adapter and a socket. The ball adapter is joined with the socket and mounted on a stair surface. The ball adapter and its mounting to the socket provides for limited adjustable movement of the adapter with respect to the socket and the stair surface. The ball adapter provides for the attachment of a baluster to the adapter. The adjustable connection of this apparatus can be used to attach to a rail or to a base of a stair, balcony, deck, landing or the like. The ball adapter and socket can be used to produce modular prefabricated baluster systems that can be adjusted for any slope or level rail and baluster installation.
Owner:NOVO BUILDING PROD LLC
Railing extension device and method therefore
InactiveUS8979045B2Quickly and easily attachedEasy to removeCurtain suspension devicesFurniture partsEngineeringVia fence
A railing mounting system for use on decks, balconies, fences or patios to provide additional surface space. In addition, the frame can be used to contain plantings, herb gardens, coolers, grills or other outdoor items. The mounting system is quickly and easily installed for use and just as easily removed and stored for subsequent use.
Owner:RLP MANAGEMENT HLDG
Decorative backlit structural members incorporating glass
An improved structural and decorative member which combines a structural member used to provide support to a superstructure such as a roof, a beam etc., includes the use of any type of glass such as clear glass or decorative art or stained glass as part of the support member and has the glass back lit from within the structural member. The concept integrates lighting into outdoor structures such as patio covers, colonnades, balconies and entryways. By making the structure itself the actual lighting source, there is no need to hide the lighting. By illuminating the beauty of stained or art glass which is in the structure, the structure performs the function of the physical support as well as the aesthetic beauty as well as providing a source of lighting to illuminate the area.
Owner:CARTER TIMOTHY BOAKE +1
Fire escape staircase which is installed at the veranda of a building and provided with a security device
The present invention relates to a fire escape staircase which is installed at the veranda of a building and provided with a security device. More particularly, the present invention relates to a fire escape staircase which is installed at the veranda of a building and provided with a security device, wherein the fire escape staircase comprises an upper unit which is formed into a cage shape and installed outside the balustrade of a building, and which has an open bottom, a handle portion formed at the balustrade, and an open side facing the balustrade; a lower unit inserted into the upper unit such that the lower unit is downwardly slidable; a stair unit, the upper side of which is installed in the vicinity of a balustrade side of the lower unit, and the lower side of which is arranged in the direction moving away from the outside of the balustrade; opening units arranged at the balustrade side and an outer side of the lower unit, respectively, such that the opening units are slidable by means of a slide unit to enable users to escape; and said security device, which includes a control unit, a position-marking unit, a solar cell unit, a power storage unit, a warning unit, a sensor unit and a transmitting unit.
Owner:朴起汉
Summer balcony window based on concave lens light diffusion theory
ActiveCN110984795AEnsure safetyInsulate from heatVentilation arrangementUnits with parallel planesEngineeringHigh intensity
The invention belongs to the field of buildings and particularly relates to a summer balcony window based on the concave lens light diffusion theory. The summer balcony window comprises an outer frame; the inner top surface and the inner bottom surface of the outer frame are both sunk inwards to form a ventilation groove; the outer frame is internally provided with a glass frame; the glass frame is fixedly connected with the inner sidewall of the outer frame; the upper and lower ends of the glass frame are both arranged in a manner of extending into the ventilation groove; the glass frame comprises outer glass and inner glass, wherein the outer glass is positioned at the outer side and the inner glass is arranged at the inner side; the inside of the glass frame is fixedly connected with two sealing plates which are both arranged horizontally; and a vertically-arranged transparent elastic layer is arranged between the two sealing plates. According to the summer balcony window provided by the invention, evaporated liquid inside an expansion chamber is vaporized when absorbing heat so that a water storage chamber is extruded into a shape similar to a concave lens; the concave lens achieves a light diffusion effect and can diffuse the sunshine irradiating the glass frame to an indoor place, thus a certain part of a balcony can be prevented from intensive high-intensity irradiationof the sunshine; and object surfaces such as the wall surfaces and ground inside the balcony can be protected.
Owner:陈广佑
Method and system for identifying rooms in house type graph
InactiveCN111008654AShorten the timeCut costsCharacter and pattern recognitionNeural architecturesAlgorithmLiving room
The invention discloses a method and a system for identifying a room type in a house type graph. According to the scheme, the method comprises the steps of 1) identifying door, window and wall information in the house type graph by using mask-rcnn; 2) speculating the boundary of each room according to the door and window wall bbox result of mask-rcnn; 3) combining the mask value of each bbox in mask-rcnn to calculate the probability value of the room (including a bedroom, a living room, a restaurant, a kitchen, a toilet, a balcony and like) to which each pixel point belongs in the house type graph; and 4) calculating the type and boundary of each room according to the boundary and the probability value of the room to which the pixel point belongs.
Owner:江苏艾佳家居用品有限公司
Building express item delivery device
PendingCN107055262AReduce waiting timeReduce labor costsElevatorsBuilding liftsLiving roomControl system
The invention provides a building express item delivery device. The building express item delivery device is installed at the position tightly close to a balcony of a household or outside the living room of a high-rise building and is provided with a special shaft (as shown in figure 6). The building express item delivery device is mainly composed of main mechanical mechanisms, such as a delivery electric system (as shown in figure 3), delivery chains (as shown in figure 4) and a proper number of delivery boxes (as shown in figure 5) corresponding to the number of floors of the building, rapid delivery and collection of expression items and other objects are achieved through a series of auxiliary structures, such as an automatic door opening and delivery system, an automatic floor recognition system, an automatic storage system, an APP network payment remote automatic receiving control system and the like, old persons who go up and down the stairs inconveniently can receive the delivery items conveniently, the time in climbing up and down the building can also be omitted for an ordinary family or an office unit, and living comfort and work efficiency of the ordinary family and the office unit are improved; and a great amount of time for waiting is saved for delivery persons, and more manpower costs are saved for express companies.
Owner:张少辉
Method for constructing water guide system of balcony or terrace of house and water guide system
ActiveCN103061507APrevent leakageMitigate the heat island effectBuilding material handlingBuilding insulationsBrickEngineering
The invention discloses a method for constructing a water guide system of a balcony or a terrace of a house. The water guide system comprises a structural slab of the balcony or the terrace and an indoor floor. The method includes steps of (1), pouring concrete on surfaces of the structural slab at a doorsill at a joint of the balcony or the terrace and the indoor floor to form a stepped structure; (2), arranging an anti-permeability and waterproof coating on an upstream face of the structural slab of the balcony or the terrace; (3), arranging a door frame at a door opening of the joint of the balcony or the terrace and the indoor floor; (4), arranging a moisture absorbing and releasing leveling layer on the upper surface of the anti-permeability and waterproof coating; and (5), arranging a facing brick layer on the moisture absorbing and releasing leveling layer. The method can be used for constructing the water guide system of the balcony or the terrace of the house, and the anti-permeable water guide system has water guiding and draining functions and can prevent water from flowing into an indoor environment. The invention further discloses the water guide system of the balcony or the terrace of the house.
Owner:DONGGUAN CAILI BUILDING MAINTAIN TECH
Externally-hung stretchable hollowed-out balcony of fabricated building and construction method thereof
PendingCN112726814AImplement auto-scalingSimple structureSunshadesBalconiesArchitectural engineeringExternal cladding
The invention discloses an externally-hung stretchable hollowed-out balcony of a fabricated building and a construction method thereof, and is applicable to the field of fabricated buildings. The externally-hung stretchable hollowed-out balcony comprises a seat frame, a sunshade, a sunshade sliding groove mechanism, a balcony outer wall, a balcony outer wall sliding groove mechanism, a balcony outer wall push rod mechanism, a balcony ground and a balcony ground sliding groove mechanism, the seat frame is fixed to a building outer wall face through steel bars and cement concrete, and the sunshade, the balcony outer wall and the balcony ground are installed on the seat frame from top to bottom and are of an integrated frame structure. The externally-hung stretchable hollowed-out balcony is assembled in advance and then integrally hoisted and assembled, automatic stretching of the balcony is achieved through multiple sets of sliding groove mechanisms, sliding lead screw mechanisms and rolling lead screw mechanisms, all assemblies are simple in structure, light and firm steel is used, reliability is guaranteed, meanwhile, portability of the whole balcony is guaranteed, the occupied space is small after the balcony retracts, outdoor attractiveness is not affected, the usable area is considerable after the balcony stretches out, and due to the existence of supporting blocks, the whole balcony is stable in structure, safe and reliable.
Owner:JIANGSU VOCATIONAL INST OF ARCHITECTURAL TECH
Simple assembled house
ActiveCN107338859AOvercoming the flaws of instabilityEasy to installConstruction materialClimate change adaptationThermal insulationArchitectural engineering
The invention discloses a simple assembled house. The simple assembled house comprises a prefabricated foundation, wall boards, a prefabricated member and a wall-hanging balcony. The wall boards comprise wall board frameworks, steel-made frameworks installed in the wall board frameworks in a sleeved mode, foaming cement layers cast in gaps between the steel-made frameworks and the wall board frameworks and reinforcing panels installed on the peripheries of the foaming cement layers in a sealing mode; the wall board frameworks are of frame structures; plug-in blocks are arranged at frames of the left sides of the wall board frameworks, and plug-in grooves matched with the plug-in blocks are formed in frames of the right sides of the wall board frameworks; sealing strip mounting grooves are pre-formed in the peripheries of an upper frame and a lower frame of each wall board framework and the plug-in blocks correspondingly; and reinforcing members are arranged on the side surface of the prefabricated foundation, and reinforcing connectors are pre-arranged on the reinforcing members. According to the simple assembled house, the structure is simple, and installation is convenient; the wall boards are provided with the plug-in grooves and the plug-in blocks, sealing strips are additionally installed at the joints of the wall boards, and the airtightness of a wall body is improved; thermal insulation boards are arranged in the middle of the wall body, so that the thermal insulation effect is good; and the wall-hanging balcony is convenient to install and does not occupy the indoor area, and the house use ratio is greatly improved.
Owner:河北金昌华安实业有限公司
Waterproof sealing construction method for planar joint seam and joint seam waterproof sealing structure for waterproof sealing construction method
The invention discloses a waterproof sealing construction method for a planar joint seam. By matching a sinking part, a coiled material waterproof layer, a first stamping sheet metal part, a second coiled material waterproof layer, an elastic rubber strip and the like, a joint seam waterproof sealing structure is formed; the joint seam waterproof sealing structure is capable of performing waterproof sealing on the joint seam stably and enduringly; especially aiming at sealing and fixation of building joint seams in an outdoor environment or an environment (such as a roof and a pool) which needs water proofing and an environment (such as a butt joint part of a gallery and a butt joint part of a balcony) which needs to cope with frequent impact, the joint seam waterproof sealing structure is capable of eliminating influence brought by pressure and vibration while durable water proofing is realized, so that the phenomenon that the waterproof sealing structure is disabled due to the joint seam shrinks or expands to cause the waterproof sealing structure to get loose and tear is avoided. The invention further discloses the joint seam waterproof sealing structure for implementing the construction method.
Owner:江苏达海国际建设工程有限公司
Prefabricated closed balcony and construction method thereof
PendingCN108149784AHighly integratedImprove build qualityCeramic shaping apparatusBalconiesAgricultural engineeringTongue and groove
The invention relates to a prefabricated closed balcony. A total prefabricated balcony partition plate is located between an upper prefabricated balcony and air-conditioning integrated superposed beamtype balcony slab and a lower prefabricated balcony and air-conditioning integrated superposed beam type balcony slab, the upper part of the total prefabricated balcony partition plate is connected with the upper prefabricated balcony and air-conditioning integrated superposed beam type balcony slab through a balcony partition plate top connecting piece, and the lower part of the total prefabricated balcony partition plate is connected with the lower prefabricated balcony and air-conditioning integrated superposed beam type balcony slab through a balcony partition plate bottom connecting piece. The invention further provides a construction method of the prefabricated closed balcony. The prefabricated closed balcony and the construction method thereof have the beneficial effects that the prefabricated enclosed balcony is divided into two component types of prefabricated balcony and air-conditioning integrated balcony slabs and total prefabricated integrated balcony hanging boards, component prefabricated structure waterproof tongues and grooves and concave grooves are adopted, prefabricated components are produced by using the factory standardization and group standing mould production process, and the complete set connection construction and installation method is adopted at the construction site.
Owner:山东海龙建筑科技有限公司
Glass window frame assembled with clothes hanging and flowerpot positioning combined rack
PendingCN107386890AImprove drying effectDrying effect savingSelf-acting watering devicesFlower tablesEngineeringFlowerpot
The invention relates to a glass window frame assembled with a clothes hanging and flowerpot positioning combined rack. The glass window frame is provided with a window frame body which is assembled with two push-pull glass windows, wherein two slide rails which are corresponding to the two push-pull glass windows are arranged in the inner sidewalls of four edges of the window frame body; a plurality of layers of mounting holes which are distributed at equal intervals are formed in the edges of the left side and the right side of the window frame body; a vertically-distributed flowerpot positioning assembly rack is detachably mounted on the edge of each of the left side and the right side of the window frame body; a plurality of layers of clothes hanging assembly racks are connected between the flowerpot positioning assembly racks at two sides. The glass window frame further comprises an automatic watering system which is corresponding to each flowerpot positioning assembly rack. The glass window frame integrates the clothes hanging function and flowerpot positioning function, thus a traditional lifting clothes hanging rod and a traditional flowerpot rack are broken, and the occupied balcony area is reduced; meanwhile, the clothes hanging function and the flowerpot positioning function are integrated to the glass window frame, so that the utilization rate of the upper part space of a balcony is increased; and various functions are achieved.
Owner:ANQING NORMAL UNIV
Movable suspension type balcony
PendingCN107916718AReasonable structureEasy to operateBalconiesWing arrangementsGlass windowFixed frame
The invention provides a movable suspension type balcony. The movable suspension type balcony comprises a fixed window frame formed by combining side plates, a top plate and a bottom plate, the numberof the side plates is two, and the top plate and the bottom plates are located at the tops and the bottoms of the two side plates respectively. The movable suspension type balcony further comprises rotating connecting rods, upper glass windows and lower glass windows, indenting hinge grooves are formed in the two ends of the outdoor side of the bottom plate, one end of each lower glass window ismovably hinged into the corresponding hinge groove, the other end of each lower glass window is hinged to the bottom end of the corresponding upper glass window, the top of each upper glass window ishinged to one end of the corresponding rotating connecting rod, and the other ends of the rotating connecting rods are hinged to the side plates through hinge shafts; a limiting plate is arranged in the middle of each side plate and provided with a fan-shaped limiting groove, the hinge end of each rotating connecting rod is provided with a limiting arm, and a limiting pin is arranged at the end ofthe limiting arm. By adopting the scheme, the movable suspension type balcony is reasonable in structure and convenient to operate, and the balcony and a closed window can be switched fast.
Owner:唐军
Intelligent balcony
The invention provides an intelligent balcony. The intelligent balcony comprises a balcony support, a balcony frame and a first driving mechanism. The balcony support is embedded into a wall of a building. The balcony frame comprises a front frame, a left frame and a right frame. Front glass is installed in the front frame, bottom glass is installed between the left frame and the right frame, one end of the left frame and one side of the front frame are connected in a pivoting mode, the other end of the left frame is connected with the balcony support in a pivoting mode, one end of the right frame is connected with the other side of the front frame in a pivoting mode, and the other end of the right frame is connected with the balcony support in a pivoting mode. The first driving mechanism is installed on the balcony support, and the first driving mechanism drives the balcony frame to stretch out and retract back from the wall. The intelligent balcony can be installed on a window of a building residence, one common residential building can be provided with two or more balconies, and therefore the viewing and using requirements of residents are fully met. In addition, the intelligent balcony can stretch out and retract back according to practical requirements, and intelligent response can be made according to practical environment status.
Owner:刘国法 +1
Solar water heater and building integrated scheme
InactiveCN102192602ASolar heat devicesSolar thermal energy generationBuilding integrationReinforced concrete
The invention relates to a solar water heater and building integrated scheme, i.e., the solar water heater and the outside structure of a building are organically integrated into a whole. In the past, solar water heater and building integration is undesirable, the called solar water heater and building integration actually means simple arrangement of solar water heater members on the building. In some cases, a heat collector is stuck to a balustrade, as the heat collector is put vertically, not only has the heat collector short heat collection time, but also the space cannot be utilized effectively, as a result, the effective installation area of the heat collector is small. After practical investigation and research, the heat collection efficiency of the heat collector is poor, in some cases, the heat collector is simply arranged on the building, hazards exist, the heat collector can injury passers-by in case of falling-off after being damaged, besides, arranging a water tank of the water heater indoors not only occupies indoor space, but also influences indoor outlook. In order to solve the problems, the solar water heater and building integrated scheme is designed. The scheme is characterized in that the heat collector and the water tank of the solar water heater, various water pipes connected with the water tank, heating cables, intelligent system cables and the like are arranged in an upper balcony and a lower balcony extended from the outer wall of the building to form an integrated structure. The balconies are formed by casting reinforced concretes. When the scheme is applied to old buildings, the balconies are made of steel frames or steel frame platforms. The scheme can be correspondingly applied to each floor in the same building. The scheme and the building structure are organically integrated, not only is the practicality high, but also the building style is kept unchanged, so that the installation effect is beautiful and unique.
Owner:邓传利
Solar panel composite building and construction method thereof
InactiveCN102296879ARealize integrationEliminate the effects ofSolar heat devicesBuilding material handlingComposite constructionBuilding integration
The invention relates to a solar panel composite building and a building method thereof. The solar panel composite building includes a south-facing balcony, and also includes solar panels: the solar panel is embedded in the outer wall of the balcony; or an installation window is opened on the balcony, and the solar panel is fixed in the installation window. The construction method comprises the following steps: constructing a building body and a balcony; and installing solar panels on the balcony. The solar panel composite building and its construction method of the invention can effectively meet the hot water needs of all households, effectively control construction costs, meet the requirements of building integration, and have durable hot water supply equipment with longer service life.
Owner:王占平
Non-pressurized balcony wall-hung solar water heater
InactiveCN103697602ALarge storage capacitySolve the cooling problemSolar heating energySolar heat devicesBuilding integrationSolar water
The invention discloses an advanced non-pressurized balcony wall-hung solar water heater which comprises a thermal insulating water tank, a heat collecting pipes and heat collecting pipe rack. The thermal insulating water tank comprises an inner container, a thermal insulating layer and a shell. The heat collecting pipes are efficient solar heat collecting vacuum pipes. The heat collecting pipe rack comprises a rack body, heat collecting pipe fixing seats, fixing screws and a protecting screen, wherein the rack body is made of metal and used for supporting the heat collecting pipes, the heat collecting pipe fixing seats made of engineering plastics or metal are used for fixing the heat collecting pipes, the fixing screws are used for fixing the rack body on a wall, and the protecting screen disposed above the heat collecting pipe rack is used for protecting the heat collecting pipes from being impacted by falling objects. The solar water heater has the advantages that the solar water heater can be mounted on the wall surfaces facing the sun or balconies of high-rise buildings and can also be mounted on the roof of low buildings, and the solar water heater can be conveniently integrated with buildings and is unlimited by high-rise; by the external thermal insulating water tank, indoor space is saved; hot water storage amount and hot water utilization rate are increased by the horizontal vacuum heat collecting pipes.
Owner:BINZHOU ARMOR FORCE SOLAR TECH
Clothing collecting and airing control method and device
ActiveCN104372586AAvoid getting wetWardrobesOther drying apparatusPhysical medicine and rehabilitationSimulation
The invention belongs to the field of control, and provides a clothing collecting and airing control method and device. The method includes the following steps that the humidity of the clothing in a chest is detected, and whether the clothing in the chest is required to be aired or not is judged according to the humidity and the preset humidity threshold value; if the clothing needs to be aired, the network is connected to detect the local weather, if it is sunny, an airing frame for hanging the clothing is controlled to stretch to a balcony, and if it is overcast and rainy, the local weather is detected according to the first preset cycle; after the airing frame stretches to the balcony, the outdoor temperature and weather are monitored according to the second preset cycle; when the outdoor temperature is lower than the preset temperature threshold value or it turns overcast and rainy, the airing frame is controlled to withdraw to the chest. According to the clothing collecting and airing control method, whether the clothing needs to be aired or not is automatically judged according to the humidity of the clothing, the clothing is controlled to be collected and aired according to changes of the weather, and thus people going to work or going out do not need to worry that the clothing on the balcony is wetted by the rain.
Owner:兰陵县财金投资有限公司
Features
- R&D
- Intellectual Property
- Life Sciences
- Materials
- Tech Scout
Why Patsnap Eureka
- Unparalleled Data Quality
- Higher Quality Content
- 60% Fewer Hallucinations
Social media
Patsnap Eureka Blog
Learn More Browse by: Latest US Patents, China's latest patents, Technical Efficacy Thesaurus, Application Domain, Technology Topic, Popular Technical Reports.
© 2025 PatSnap. All rights reserved.Legal|Privacy policy|Modern Slavery Act Transparency Statement|Sitemap|About US| Contact US: help@patsnap.com
