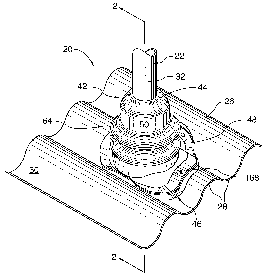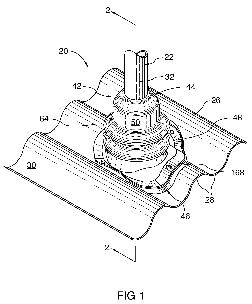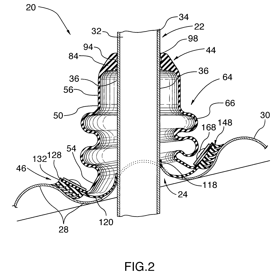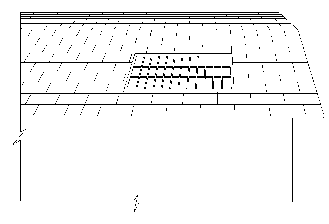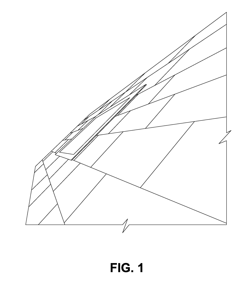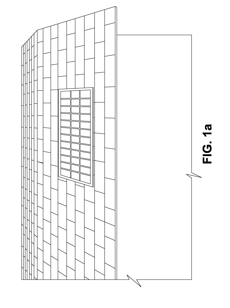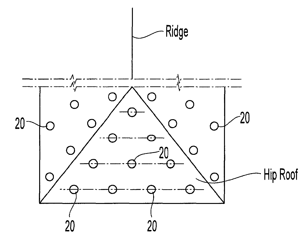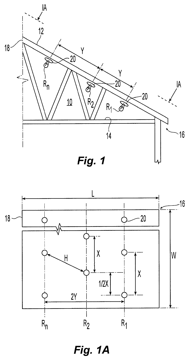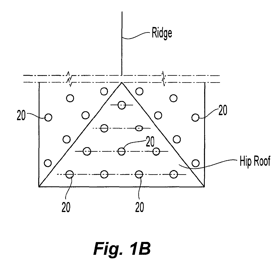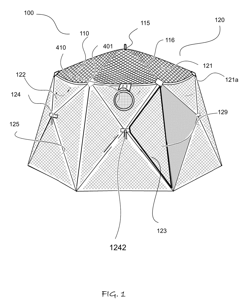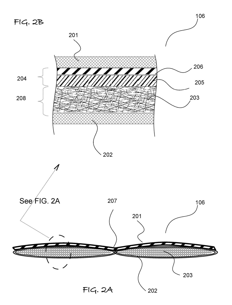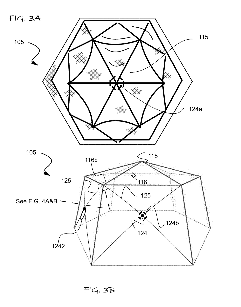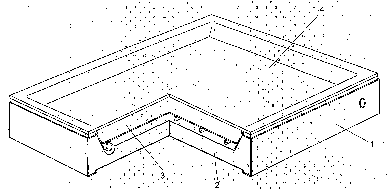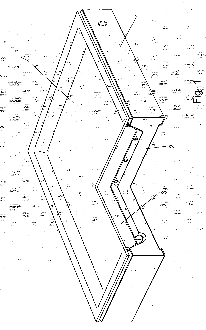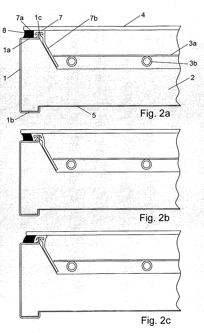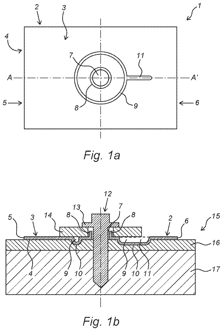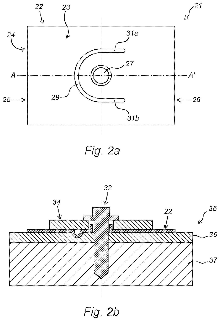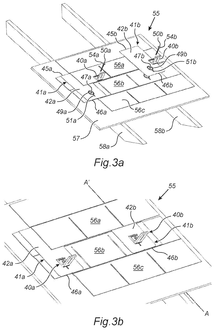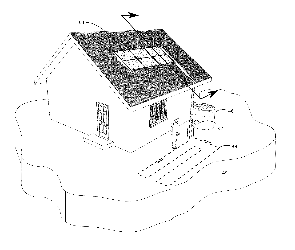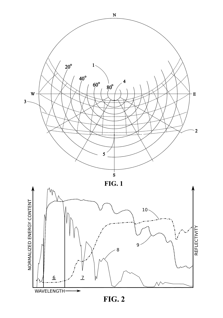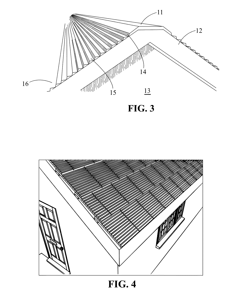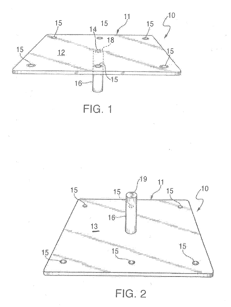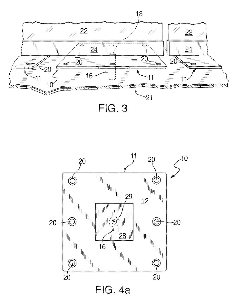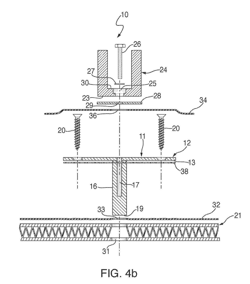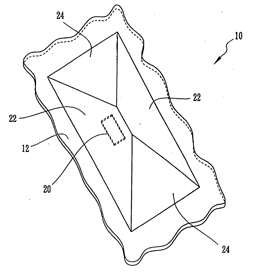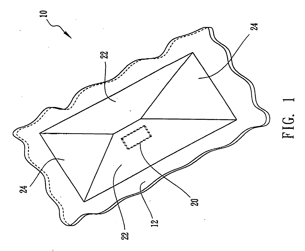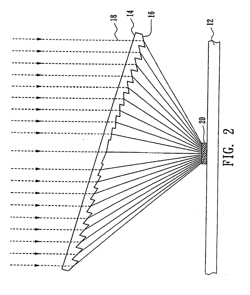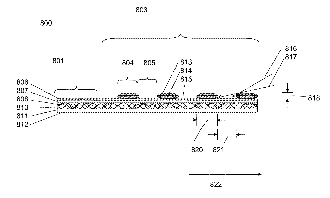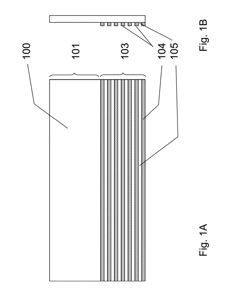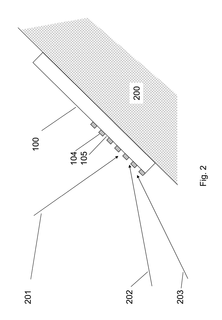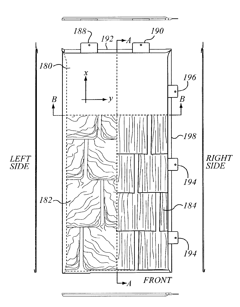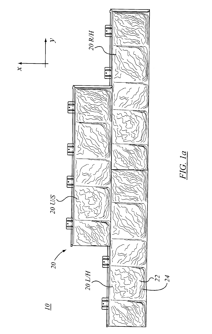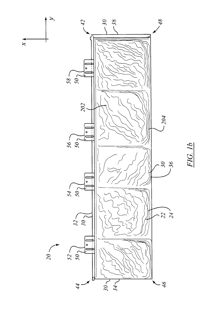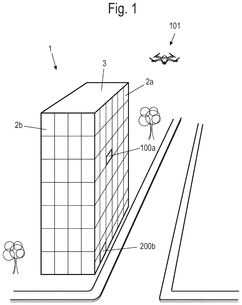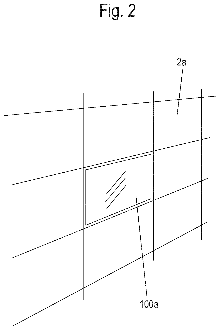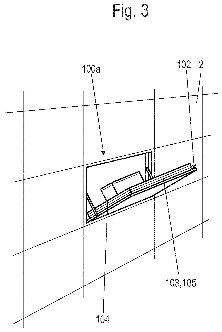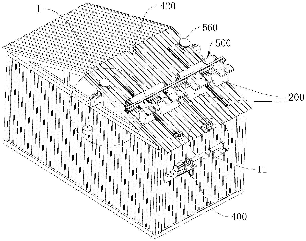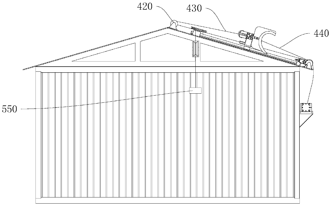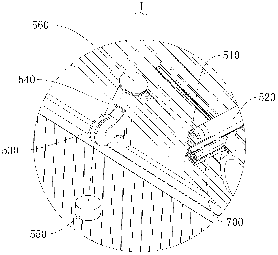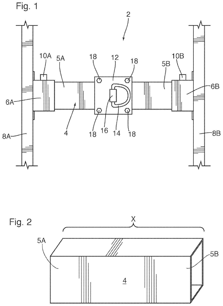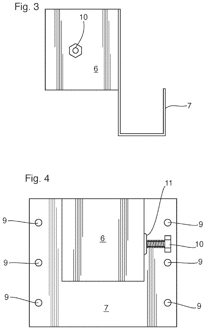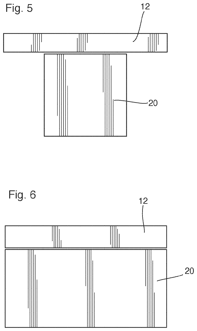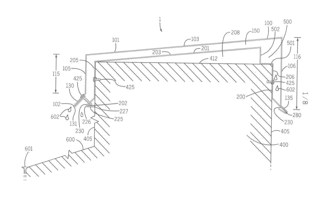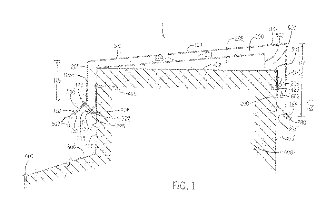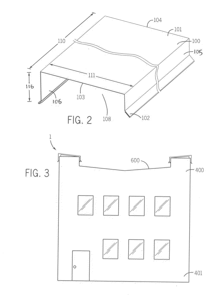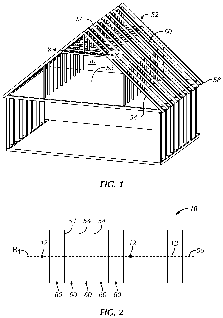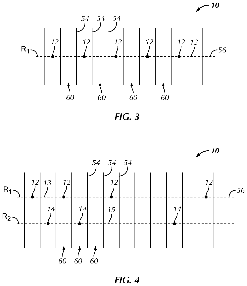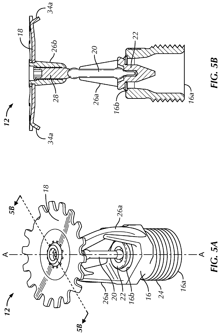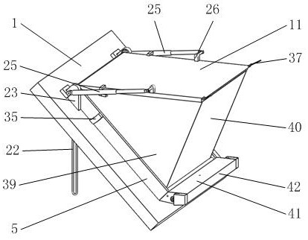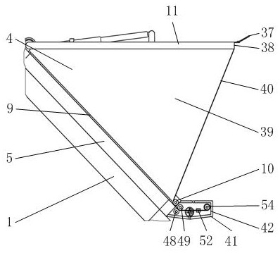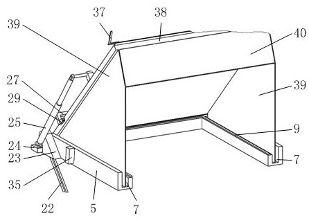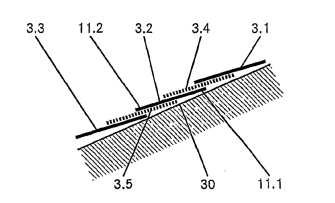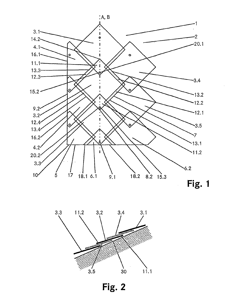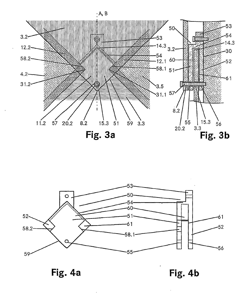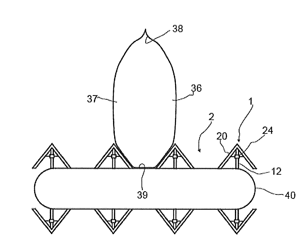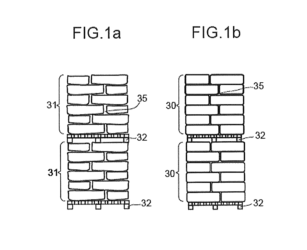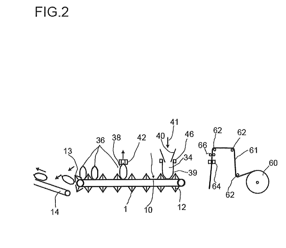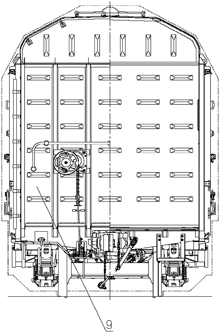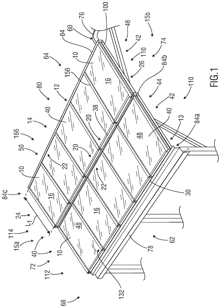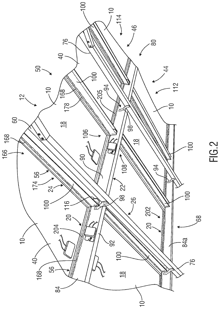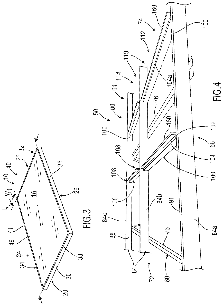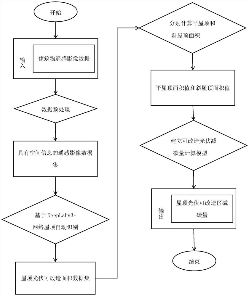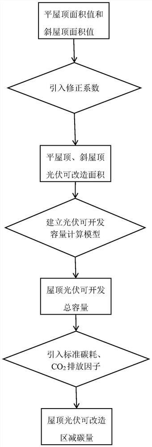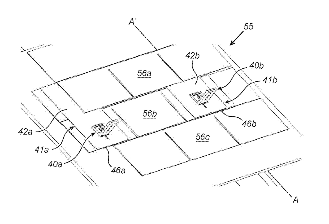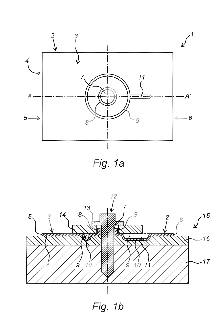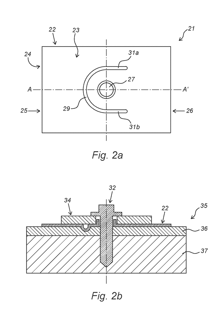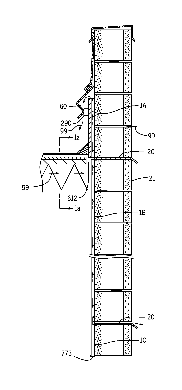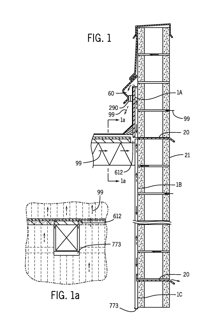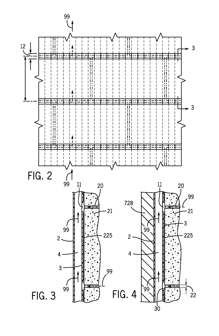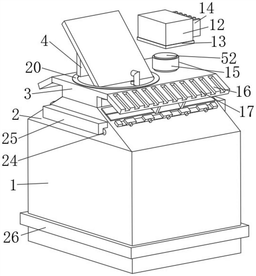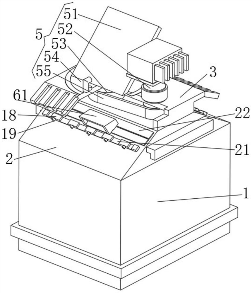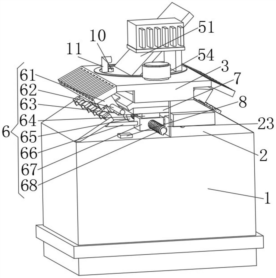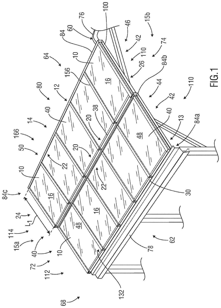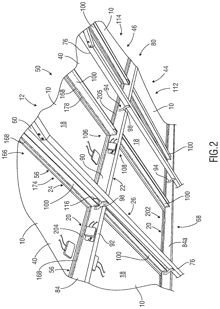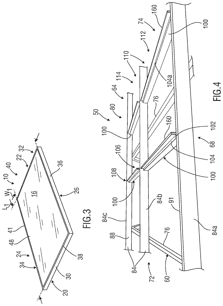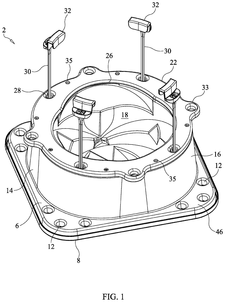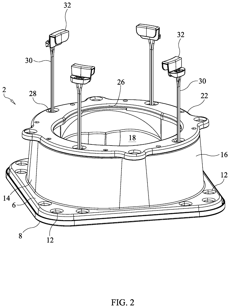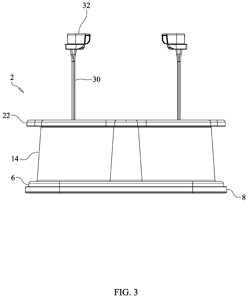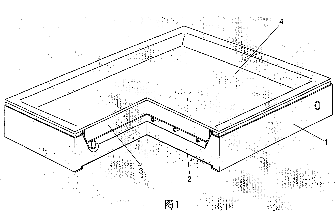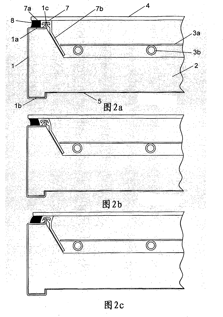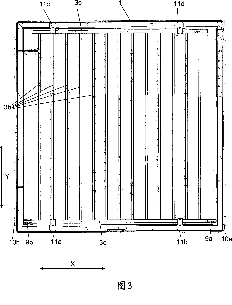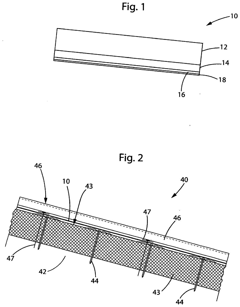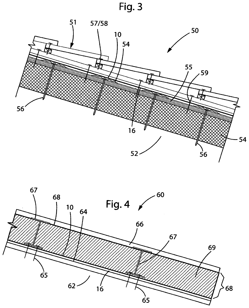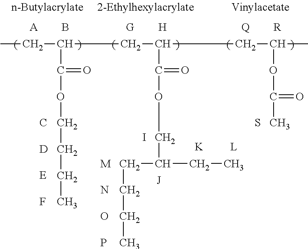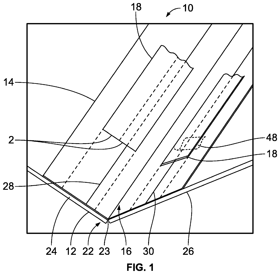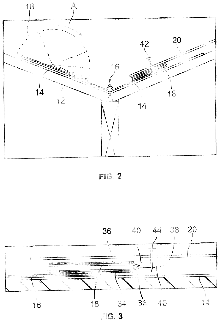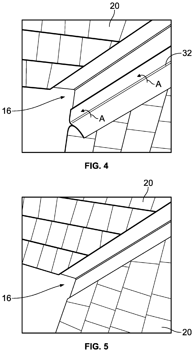Patents
Literature
66 results about "Mansard roof" patented technology
Efficacy Topic
Property
Owner
Technical Advancement
Application Domain
Technology Topic
Technology Field Word
Patent Country/Region
Patent Type
Patent Status
Application Year
Inventor
A mansard or mansard roof (also called a French roof or curb roof) is a four-sided gambrel-style hip roof characterized by two slopes on each of its sides with the lower slope, punctured by dormer windows, at a steeper angle than the upper. The steep roof with windows creates an additional floor of habitable space (a garret), and reduces the overall height of the roof for a given number of habitable stories. The upper slope of the roof may not be visible from street level when viewed from close proximity to the building.
Roof flashing assembly
The present invention relates to a roof flashing assembly for use on a sloped roof surface having an elongate projection extending substantially upwardly therefrom in skewed relation thereto. The roof flashing assembly has a resilient, flexible, sleeve sized to fit over, and surround, the projection. The sleeve has a base portion, a neck portion and a passageway defined therebetween for receiving the projection therethrough. A bellows tube is formed on the neck portion to permit the sleeve to flex adaptively to accommodate for the skewed orientation of the projection relative to the sloped roof surface. The roof flashing assembly also includes a grommet which is positionable in surrounding relation with the projection. The grommet has three beveled lip members, which frictionally sealingly engage the exterior surface of the projection when urged in abutting relation therewith. An annular gasket positionable below the base portion of the sleeve, is also provided. The gasket frictionally sealingly engages the external surface of the projection. When urged in abutting relation with the sloped roof surface, flexible ring seal members formed on the underside of the gasket create a watertight seal with the roof surface. During installation, anchoring means are used to secure the sleeve and the gasket to the sloped roof surface.
Owner:THALER KEN
Roof solar panel for conventional sloping roof and shingle integration
There is provided an improved roof solar panel, embodying an array of photovoltaic cells mounted on conventional modular roof sheathing, that can be readily and easily installed onto a conventional sloped roof and integrated into conventional roof shingles. Such panel includes a shingle mounting surface on a perimeter area of the sheathing, a flash strip mounted inside such shingle mounting surface and, when installed on the roof, a retainer trim for securing shingles mounted on said shingle mounting surface, while mounting to the flash strip and sealing to a perimeter of a rigid transparent protective sheet over the array. The retainer trim also serves to provide means for securing the panel onto roof trusses. Integration with the conventional roof shingling provides, inter alia, an attractive low profile with improved water shedding and wind resistance properties. There is also an intermediate roof solar panel, for installation on a roof so as to provide the aforementioned improved roof solar panel. The invention also relates to a kit comprising, inter alia, said intermediate roof solar panel, and to a method of installing said intermediate roof solar panel.
Owner:RICHARDSON ROBERT
Combustible concealed space sprinkler system and method
ActiveUS8083002B1Eliminate designReduces the water demandMovable spraying apparatusSpray nozzlesFire protectionSprinkler system
Methods and systems of fire protection of an attic space having a sloped roof above a ceiling deck so as to define a concealed space defining a protection area. The method includes disposing at least one upright sprinkler having a deflector disposed beneath the roof and coupled to either a wet or a dry pipe system and defining a hydraulic demand of the at least one sprinkler as being equivalent to a hydraulic demand for the protection area so as to eliminate any increase in the hydraulic design area for the sloped roof.
Owner:TYCO FIRE PRODS LP
Insulated tent
Owner:WEBER WILLIAM CHRISTIAN
Solar Collector and Mounting Bracket
InactiveUS20090114209A1Reliable and flexibleEliminate riskSolar heating energyPipe supportsThermal expansionEngineering
A solar collector with a rectangular frame (1), preferably made of extruded or rollformed metal, containing an absorber plate (3), an insulating layer (2) beneath the absorber plate (3), and a cover pane (4) spaced above the absorber (3). Absorber tubing (3b.3c) is attached to the rear side of the absorber plate. The absorber (3) is secured to the frame (1) by mounting brackets (11a,11b) that engage the absorber tubing (3b,3c) and allow for substantially unhindered thermal expansion and contraction of the absorber. The collector can be integrated or roof mounted on a pitched roof, or may be installed on a flat roof by means of a mounting frame.
Owner:VKR HLDG AS
Fastening structure and method for fitting a coupling profile to a pitched roof covered with shingles
ActiveUS10551090B2Reduce riskEasy to drainPhotovoltaic supportsSolar heating energyAsphalt shingleMansard roof
The invention relates to a fastening structure for being able to fit a coupling profile, in particular for fastening solar panels, to a pitched roof covered with bituminous shingles. The invention also relates to an assembly which includes a fastening structure according to the invention. The invention further relates to a kit of components which includes a fastening structure according to the invention. The invention further relates to a method for fitting a coupling profile, in particular for fastening solar panels, to a pitched roof covered with bituminous shingles, by using a fastening structure according to the invention.
Owner:ESDEC
Multifunctional energy management building cladding
InactiveUS20110000152A1Increase weather-tightnessMaximize drainagePhotovoltaic supportsSolar heating energyElectricityElevation angle
Owner:BOTKE MATTHEW MURRAY
Anchor platform assembly
An anchor platform assembly for anchoring an object to a raised, generally flat roof-like structure, has an anchor baseplate having a top surface and a bottom surface, and an internally threaded blindbore extending at least partially from the top surface generally towards the bottom surface and fasteners for fastening an object to the anchor baseplate via its blindbore, and for fastening the anchor baseplate to a top surface of a roof-like structure. The assembly is especially intended for supporting, e.g., glass railings on balconies, terraces and flat roofs and for mounted solar panels on both flat and pitched roofs which provides strength and affords watertight performance.
Owner:LN1 INC
Solar energy collector and array of the same
InactiveUS20070044833A1Low costWide applicationSolar heating energyRoof coveringMansard roofEngineering
The present solar energy collector includes a substrate and a plurality of plates assembled on the substrate in a roof manner, wherein the plates include a plurality of protrusions capable of collecting a penetrating solar ray on a solar cell positioned at a predetermined region on the substrate. The solar energy collector may include two trapezoid plates and two triangular plates assembled on the substrate in an inclined manner to form a hip-roof. The solar energy collector may include four trapezoid plates positioned on the substrate in an inclined manner and one rectangular plate positioned on the trapezoid plates to form a mansard roof. The solar energy collector may include six first rectangular plates positioned on the substrate in a hexagonal manner, six second rectangular plates positioned on the first rectangular plates, and a hexagonal plate positioned on the second rectangular plates.
Owner:INST NUCLEAR ENERGY RES ROCAEC
System, method and apparatus for increasing average reflectance of a roofing product for sloped roof
A roofing product and method includes coating a substrate with bitumen to yield a bitumen coated substrate having an exposure zone. First granules are adhered to the exposure zone to yield a first granule coating. The first granules have a solar reflectance greater than 35. An adhesive is adhered to at least a portion of the first granule coating. An open portion of the first granule coating that is free of the adhesive is maintained. An overlay of non-white second granules is adhered to the adhesive, such that the overlay of second granules and the adhesive provide a raised structure above a plane of the first granule coating.
Owner:CERTAINTEED CORP
Roof element
A roofing element for mounting on a sloped roof includes a formed panel. In one embodiment the length is at least as great as the width, the width being cross-wise relative, the length running down the slope. The formed panel has a relief pattern that has a grain direction aligned with the length. The width may be less than one arm's length. The relief element simulates a wooden shake or a slate tile. The sheet metal panel has top, bottom, and first and second side edge margins. The top edge margin has a bulge at one end, and a matingly sized double cuff at the other end. The next adjacent side has a relieved upper end flange that has a transition from a flat flange to a narrower upstanding curved wall defining the lower edge of an accommodation permitting the double cuff of one panel to seat in the mating accommodation of the next adjacent panel. When installed, the accommodation and the double cuff are overlain by the bottom edge margin flange of the next up-slope tile.
Owner:NICHOLSON JOSEPH ROBERT
Element for a window, door, pitched roof or facade, comprising a device for sending or receiving letters and parcels from an unmanned air vehicle
PendingUS20200385119A1Improve insulation effectIncreased break-in resistanceUnmanned aerial vehiclesWing accessoriesTelecommunicationsMansard roof
An element for a window, door, pitched roof, or façade for installation in a building opening of a wall, a façade, or a pitched roof, includes a device for sending or receiving letters and parcels. The device is designed such that the letters and parcels can be picked up or delivered by an unmanned air vehicle. The element for a window, door, pitched roof, or façade includes an outer leaf and an inner leaf, which are separated from one another by an intermediate space.
Owner:SCHUCO INT KG
Pitched roof snow removal device
The invention belongs to the technical field of roof snow removal, and provides a pitched roof snow removal device. The pitched roof snow removal device comprises longitudinal guide rails, longitudinal sliding blocks, snow shovels and power units. The longitudinal guide rails are used for being installed on a pitched roof in an inclined mode according to the inclined angle of the pitched roof; thelongitudinal sliding blocks are slidably arranged on the longitudinal guide rails; the snow shovels are connected with the longitudinal sliding blocks and used for moving back and forth along the pitched roof and removing the accumulated snow on the pitched roof; and the power units are used for providing sliding power to the longitudinal sliding blocks and are used for being mounted on the wallof the house. According to the pitched roof snow removal device, the manual snow sweeping operation on the pitched roof can be avoided, time and labor are saved, and the potential safety hazard is reduced through snow shovels which can slide up and down in the inclined direction of the pitched roof, as well as the power units, longitudinal sliding blocks and longitudinal guide rails which drive the snow shovels to move.
Owner:HEBEI UNIVERSITY OF SCIENCE AND TECHNOLOGY
Safety anchor and roof vent
Owner:GIROUX MICHAEL
Parapet vent
InactiveUS20130192154A1Remove moistureAccurate removalRoof covering using slabs/sheetsTowersBrickWater vapor
A water vapor release and moisture seal device for use in association with brick, wood, stone, and cement or concrete masonry unit (CMU) buildings is provided. The device has a first layer metal housing and second layer metal housing which are inserted over the top of the parapet walls of a flat or slightly slanted-roofed building. A water resistant cloth and mesh material layer is inserted between the metal housings. A fastener secures the second layer metal housing to parapet wall of the building in two places, once each on the exterior and interior of the parapet wall. The housings interlock with each other on the exterior side of the wall and with a fastener on the interior side of the wall. The device is secured to the top of a wall of a building and allows the wall to breathe properly and eliminate moisture.
Owner:WICKRIGHT
Fire protection system for sloped combustible concealed spaces
A fire protection system is provided for a space having a pitched roof constructed of structural members extending from a ridgeline to an eave, with respective channels therebetween. A first row of sprinklers is mounted to a first branch line extending generally parallel to the ridgeline. Each sprinkler is positioned within a respective channel, with consecutive sprinklers spaced apart having no less than one, and no more than five, channels therebetween. A second row of sprinklers, downslope from the first row, is mounted to a second branch line extending generally parallel to the first branch line. Each sprinkler thereof is positioned within a respective channel, with consecutive second row sprinklers spaced apart as in the first row. Each second row sprinkler is also placed within a different channel from each first row sprinkler. A farthest number of channels between a first row sprinkler and a second row sprinkler is three.
Owner:VICTAULIC
Skylight for green building
ActiveCN111622433APlay anti-mosquito functionSimple structureMan-operated mechanismInsect protectionSash windowMansard roof
The invention belongs to the field of building skylights, and particularly relates to a skylight for a green building. The skylight for the green building comprises a movement groove, a window sash mechanism and a dust removal mechanism. The dust removal mechanism is installed on the window sash mechanism which is installed in a skylight opening of an inclined roof and conducts winding operation and dust removal on a piece of window gauze installed on the window sash mechanism. According to the skylight, the dust removal mechanism does not conduct dust removal on the window gauze in the process that the skylight closes the skylight opening, the dust removal mechanism just conducts dust removal on the window gauze accumulated between a roller C and dust removal brushes after the skylight completely closes the skylight opening, and the phenomenon that the dust on the window gauze is brushed away by the dust removal brushes to fly and enter a room through the window gauze in the process that the skylight closes the skylight opening is avoided. Two energy storage volute spiral springs B drive a roller D through a shaft D to wind and recover the window gauze in the process that the twodust removal brushes conduct dust removal on the window gauze.
Owner:重庆中昆新材料科技有限公司
Weatherproof building envelope
ActiveUS20100101157A1Simple structureFunction increasePhotovoltaic supportsBuilding roofsStructural engineeringLower upper
The invention relates to a weatherproof building shell, especially a pitched roof, comprising a plurality of rectangular weatherproof shingles which are laid diagonally to mutually overlap in a scale-type fashion in relation to a line of slope. Shingles that overlap in an edge zone at a right angle to the line of slope are set off in relation to each other. The shingles are connected to a supporting structure in a lower corner zone of the shingle in relation to a line of slope, respective sealing elements being arranged on said corner zone of the shingle and obturating a gap between shingles that are arranged on the same level at a right angle to the main direction. The rectangular shingles have respective through-openings for fastening elements in two opposite corner zones so that the shingles are connected to the supporting structure in their lower and upper corner zones in relation to the main direction.
Owner:AMYT ENERGY HLDG LLC
Method for filling bags with granules
InactiveUS20140352844A1Optimize space utilizationReduce expenditureConveyorsSolid materialMechanical engineeringMansard roof
Owner:BASF AG
Mansard-roof box wagon
The invention discloses a mansard-roof box wagon, belonging to the technical field of rail wagon manufacturing. The mansard-roof box wagon comprises a coupler buffer device 1, a bogie 2, a lateral wall 3, an underframe 4, a roof 5, a door 6, an air brake device 7, windows 8 and an headwall 9; the roof 5 is mansard-shaped; the roof 5 comprises a roof plate 5.1, a ventilator 5.2, a roof camber beam 5.3, a roof side beam 5.4, a roof end camber beam 5.5 and a roof end plate 5.6; the lateral wall is in a plate-column structure; the underframe 4 is in a grid beam structure; and the headwall 9 is in an in-line beam structure. The mansard-roof box wagon disclosed by the invention has the advantages of sufficiently utilizing the locomotive gauge, increasing the area of cross section inside the wagon body, having high space utilization rate, effectively shortening the wagon length, reducing the dead weight of the wagon, improving the loading environment of cargos in the wagon, meeting the mechanical working requirements of forklifts, and the like, improving the loading and unloading efficiency, ensuring that the wagon strength and rigidity meet standard requirements and carrying capacity of the wagon is large, increasing the variety of transportable cargos, improving the comprehensive freight capacity and being capable of meeting the development requirements of rail freight after separation of freight and passenger line.
Owner:CRRC MEISHAN
Systems, apparatus & methods for mounting panels upon, or to form, a pitched roof, wall or other structure
ActiveUS20200385993A1Prevent leakagePhotovoltaic supportsRoof covering using slabs/sheetsMansard roofStructural engineering
Owner:PRACTICAL RENEWABLES RACKING INC
Method for calculating carbon reduction amount of building roof photovoltaic reconstructable area by using high-resolution remote sensing image
PendingCN114266984AImprove accuracyHigh speedImage analysisTechnology managementMansard roofEngineering
The invention discloses a method for calculating the carbon reduction of a photovoltaic reconstructable area of a regional building roof by using a high-resolution remote sensing image, which comprises the following steps of: extracting a building vector diagram through a GF-2 remote sensing image, performing position registration, identifying the registered image by using a DeepLabv3 + network, and then calculating the area of a flat roof and an inclined roof based on an identification result. Building roof parameters, roof photovoltaic parameters and solar radiation parameters are used for modeling and calculating the photovoltaic capacity of the reconstructable roof, and finally a reconstructable roof photovoltaic carbon reduction model is built by combining standard coal consumption, carbon dioxide emission factors of standard coal and the photovoltaic capacity of the reconstructable roof. By means of the method, the carbon reduction amount of the photovoltaic reconstructable area of the building roof can be calculated, the photovoltaic developable capacity and the energy-saving carbon reduction amount are effectively evaluated, the roof photovoltaic power generation potential is predicted, and evaluation of the roof photovoltaic carbon reduction amount under the target of carbon reaching peak and carbon neutralization is achieved.
Owner:BEIJING UNIV OF TECH
Fastening Structure and Method for Fitting a Coupling Profile to a Pitched Roof Covered with Shingles
ActiveUS20180238590A1Reduce riskEasy to drainPhotovoltaic supportsSolar heating energyAsphalt shingleCoupling
The invention relates to a fastening structure for being able to fit a coupling profile, in particular for fastening solar panels, to a pitched roof covered with bituminous shingles. The invention also relates to an assembly which includes a fastening structure according to the invention. The invention further relates to a kit of components which includes a fastening structure according to the invention. The invention further relates to a method for fitting a coupling profile, in particular for fastening solar panels, to a pitched roof covered with bituminous shingles, by using a fastening structure according to the invention.
Owner:ESDEC
Construction device for releasing moisture from a building
A plurality of devices used alone or in combination for releasing moisture from a building are provided. The devices are especially suitable for use in new or existing masonry and frame buildings with low-slope roofs, on parapet walls and mansard roofs, and on masonry walls and foundation walls. The devices give buildings adequate wall and roof system ventilation and moisture vapor release portals so as to better prevent mold and other water related damage. The devices may be used individually or in combination wherein the devices are placed on or against a parapet wall, masonry wall or foundation wall of a building. Further, the devices may be used in connection with a joist or truss system of a building to prevent moisture damage to the joists or truss system and to prevent compromises and other structural integrity problems to a building which often occur with moisture.
Owner:WICKRIGHT
Intelligent building with energy-saving lighting function
InactiveCN112482671AWith energy-saving lighting functionImprove power generation efficiencyPhotovoltaic supportsBatteries circuit arrangementsEnergy efficient lightingElectric machine
The invention discloses an intelligent building with an energy-saving lighting function. The intelligent building comprises a building body, a rotating unit and a fallen leaf cleaning unit, wherein the upper surface of the building body is fixedly connected with the lower surface of a pitched roof, the left side and the right side of the upper surface of the pitched roof are fixedly connected withthe lower surfaces of the two ends of a mounting base, four LED illuminating lamps are arranged at the top in the building body, the rotating unit comprises a solar cell panel, a rotating motor, twobelt wheels, a rotating disc and a belt, the two belt wheels are rotationally connected with the left side and the right side of the upper surface of the pitched roof correspondingly and connected through the belt, and the middle of the lower surface of the rotating disc is fixedly connected with the upper surface of the belt wheel on the left side. According to the intelligent building with the energy-saving lighting function, the power generation efficiency of the solar cell panel can be improved, pure electric energy can be rapidly supplemented to the building, energy is saved, and leaves on the roof of the building can be cleaned in time.
Owner:倾幽(温州)信息技术有限公司
Systems, apparatus and methods for mounting panels upon, or to form, a pitched roof, wall or other structure
Owner:PRACTICAL RENEWABLES RACKING INC
Bucket holder for use on pitched roofs
Owner:MIHLBAUER JAMIE PHILLIP +1
Solar thermal collector and mounting frame
InactiveCN101198829ALow thermal conductivityReduce heat lossSolar heating energyPipe supportsMansard roofCollector device
A solar collector with a rectangular frame (1), preferably made of extruded or rollformed metal, containing an absorber plate (3), an insulating layer (2) beneath the absorber plate (3), and a cover pane (4) spaced above the absorber (3). Absorber tubing (3b.3c) is attached to the rear side of the absorber plate. The absorber (3) is secured to the frame (1) by mounting brackets (11a,11b) that engage the absorber tubing (3b,3c) and allow for substantially unhindered thermal expansion and contraction of the absorber. The collector can be integrated or roof mounted on a pitched roof, or may be installed on a flat roof by means of a mounting frame.
Owner:VKR HLDG AS
Permeable water-resistive sloped roof underlayment/air barrier
ActiveUS20200190806A1Reduce viscosityEliminate needRoofingBuilding insulationsPolyesterPolymer science
The present invention relates to a water resistant, UV resistant, vapor permeable, air barrier roofing underlayment assembly for use on sloped roofs comprising a substrate of permeable polyester, a permeable copolymer acrylate coating bonded to the permeable polyester substrate and a pressure sensitive permeable copolymer adhesive secured to the permeable acrylate coating.
Owner:VAPROSHIELD
Method and Apparatus for Metal Valley Installation
ActiveUS20220243473A1Roof covering using tiles/slatesRoof covering using flexible materialsIce waterMansard roof
A unique method and apparatus for metal valley installation that waterproofs shingled roof applications in valley (e.g., such as “V” or “W” metal valley angled roof) applications. Applicant's invention provides a membrane situated between the metal valley and the shingles with a portion of the membrane being situated and secured to the roof deck between the ice and water shield and the shingles. The membrane creates a dead zone that collects or prevents ice and water from backing up from the roof valley over the metal valley, over the edge of the metal valley, and in between the ice and water shield and the shingles.
Owner:BAKER DAVID RAY
Features
- R&D
- Intellectual Property
- Life Sciences
- Materials
- Tech Scout
Why Patsnap Eureka
- Unparalleled Data Quality
- Higher Quality Content
- 60% Fewer Hallucinations
Social media
Patsnap Eureka Blog
Learn More Browse by: Latest US Patents, China's latest patents, Technical Efficacy Thesaurus, Application Domain, Technology Topic, Popular Technical Reports.
© 2025 PatSnap. All rights reserved.Legal|Privacy policy|Modern Slavery Act Transparency Statement|Sitemap|About US| Contact US: help@patsnap.com
