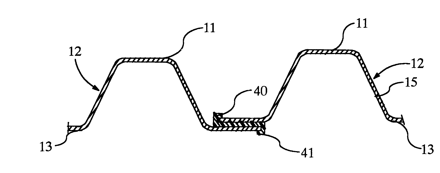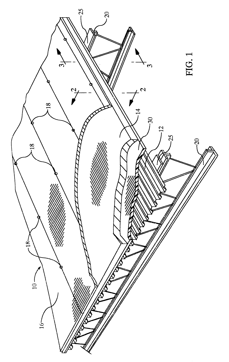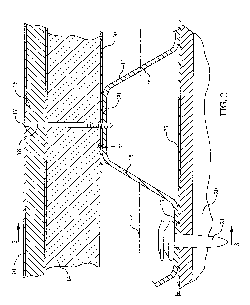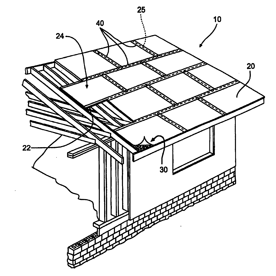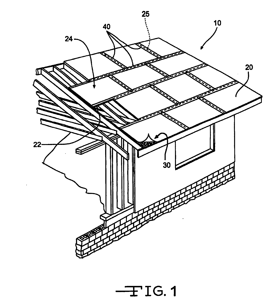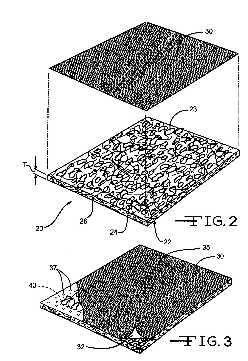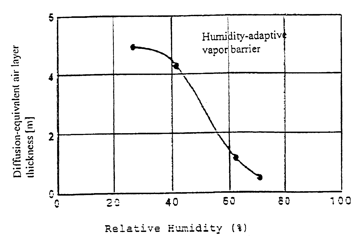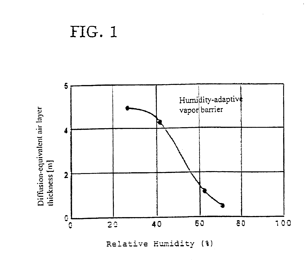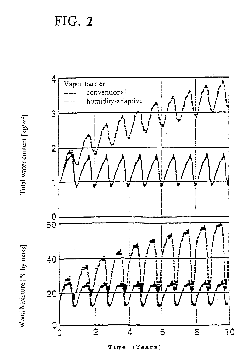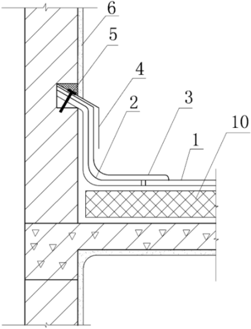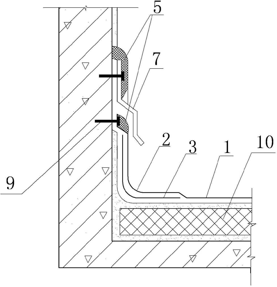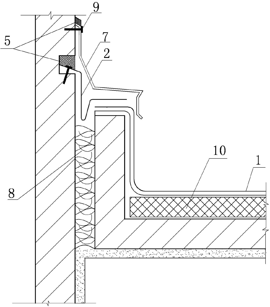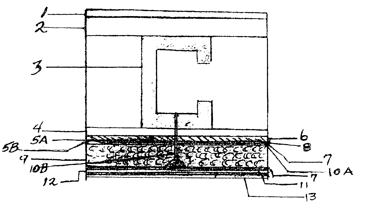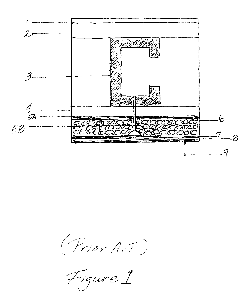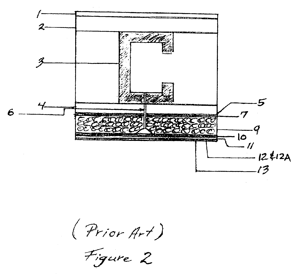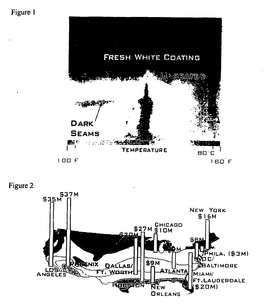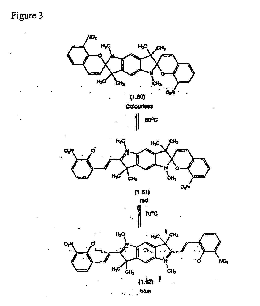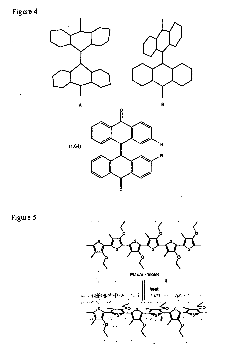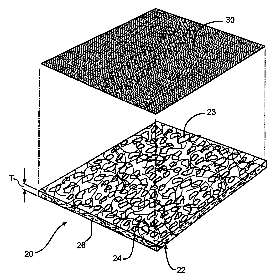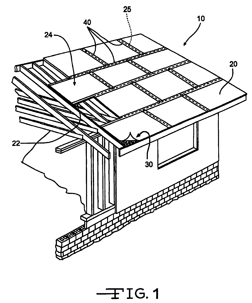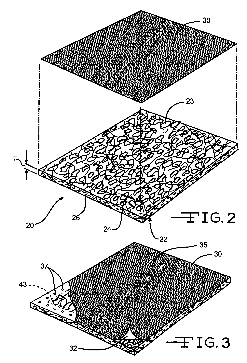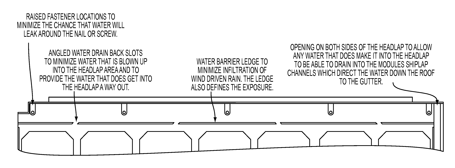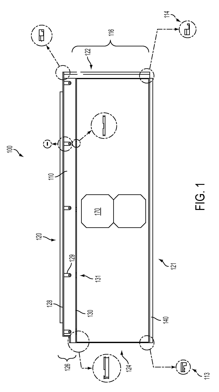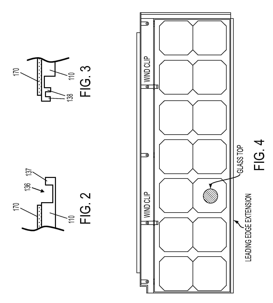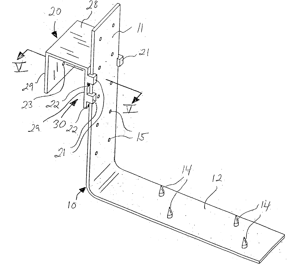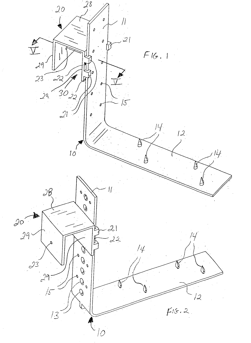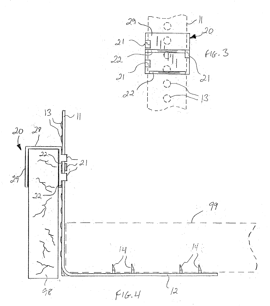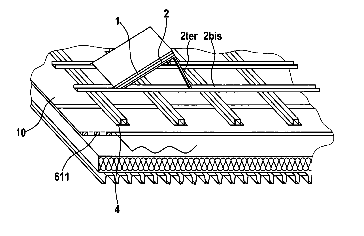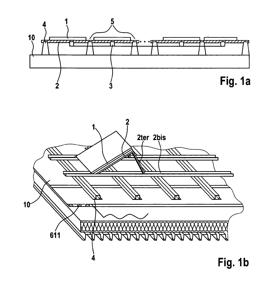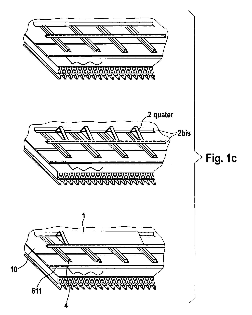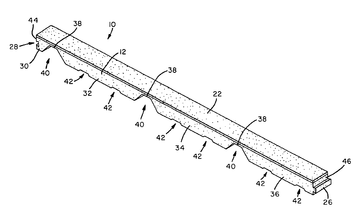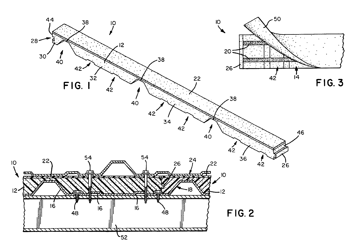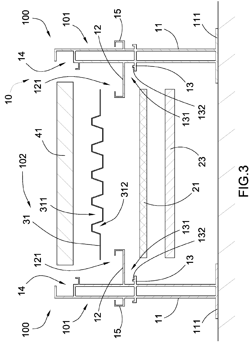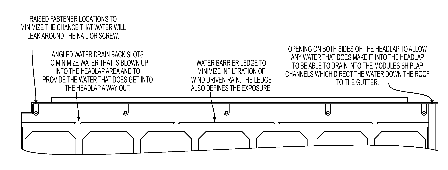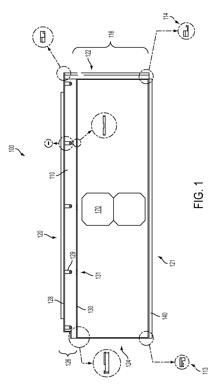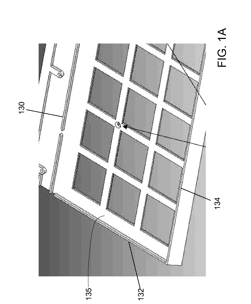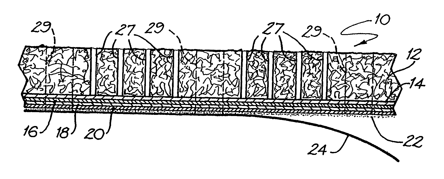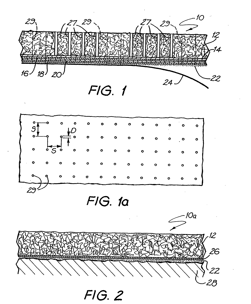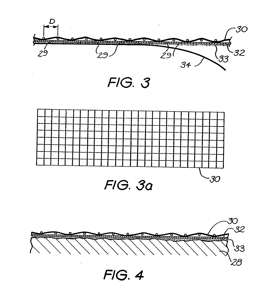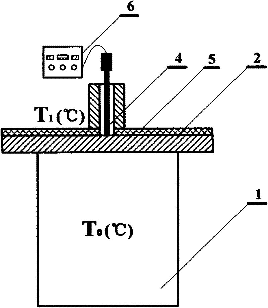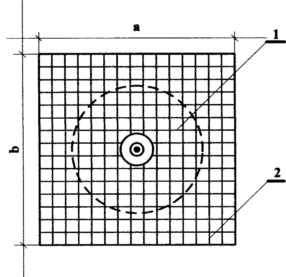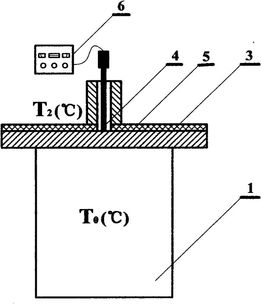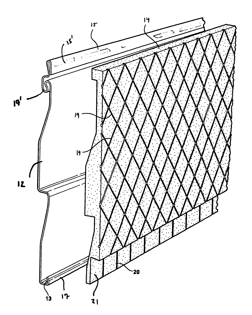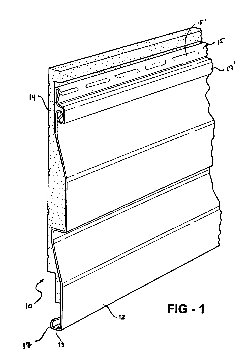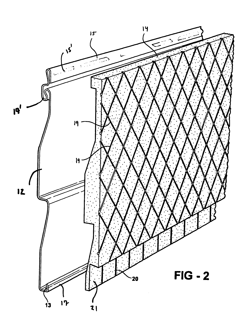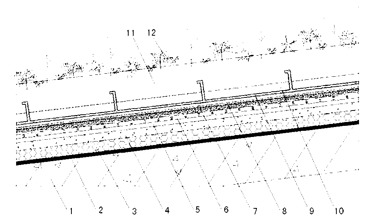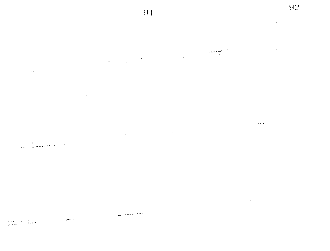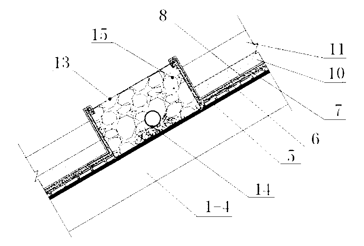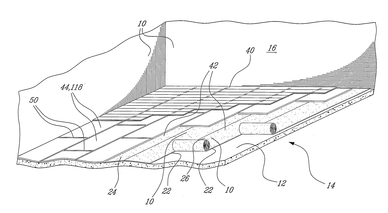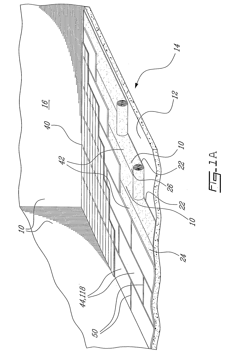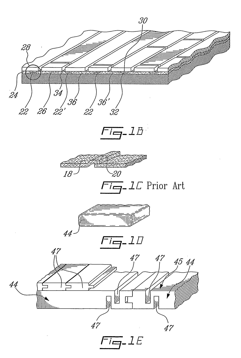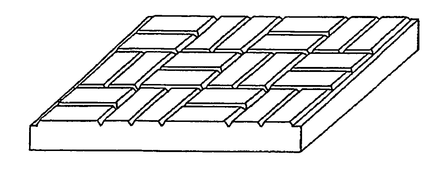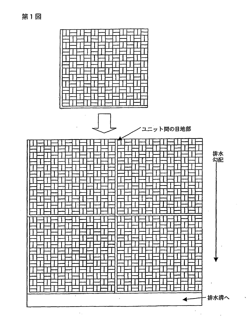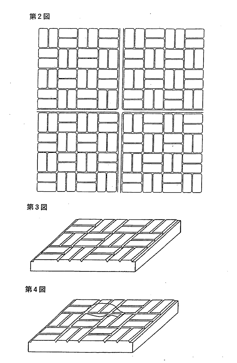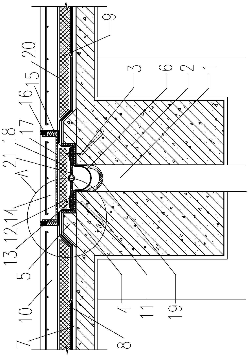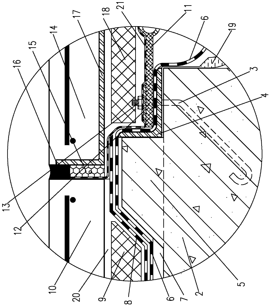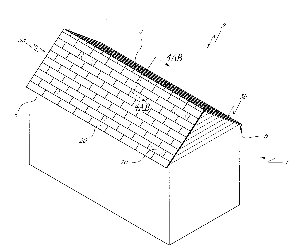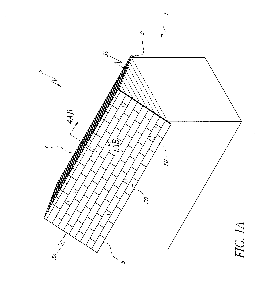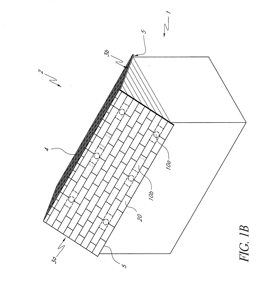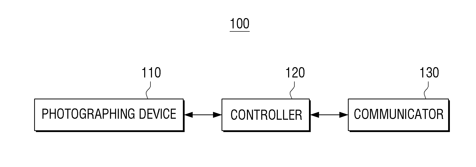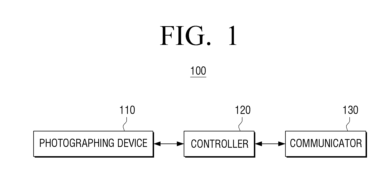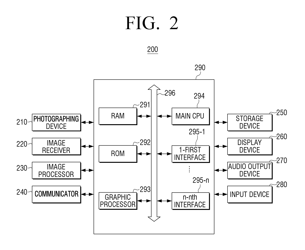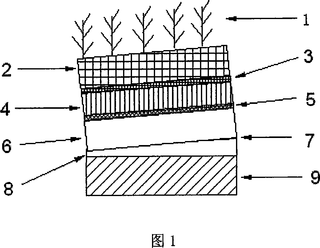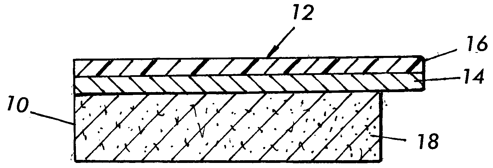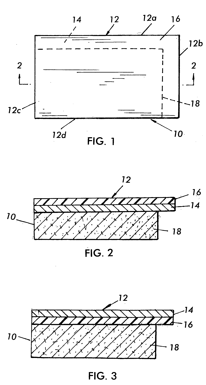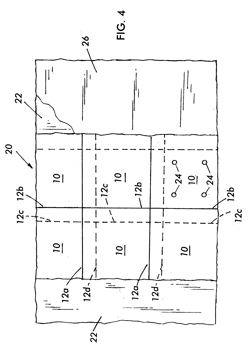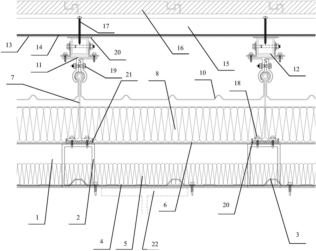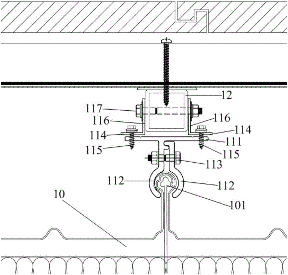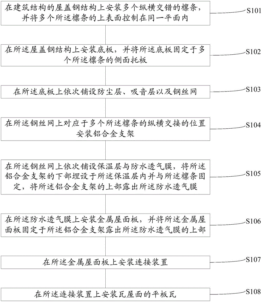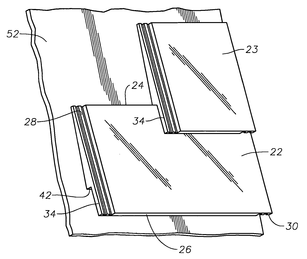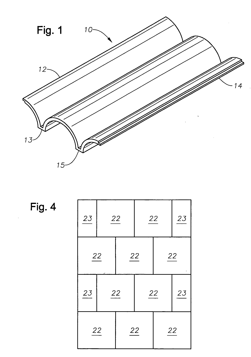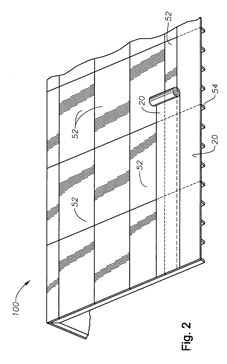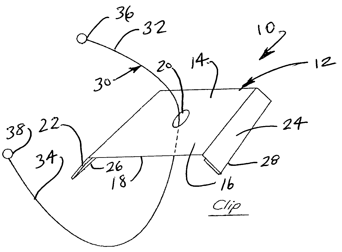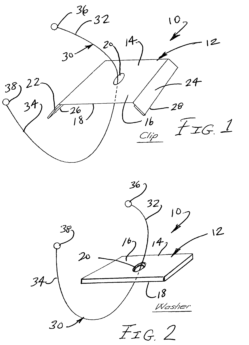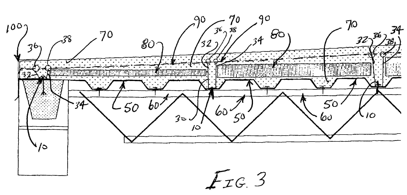Patents
Literature
1814results about "Roof covering insulations" patented technology
Efficacy Topic
Property
Owner
Technical Advancement
Application Domain
Technology Topic
Technology Field Word
Patent Country/Region
Patent Type
Patent Status
Application Year
Inventor
Heat reflective coated structural article
InactiveUS6872440B1Energy efficiencyLow costRecord information storageCeramic layered productsElastomerCeramic coating
The present invention relates to a heat reflective coated structural article comprising a heat reflective component and a coated structural article component which comprises a substrate having an ionic charge coated with a coating having essentially the same ionic charge. The coating of the coated structural article consists essentially of a filler material and a binder material wherein the binder material bonds the filler material together and to the substrate and wherein the coating does not bleed through the substrate. Nonlimiting examples of the heat reflective component include, elastomeric coatings, aluminum fiber coatings, acrylic and polyurethane coating systems, ceramic coatings insulating paints, metal pigment paints, metal pigment pastes and aluminum flakes. The heat reflective coated structural article of the present invention may be incorporated into commercial roofing products.
Owner:ELK PREMIUM BUILDING PROD
Sound control system for steel roof decks
InactiveUS6250036B1Cancel noiseReduce frictionBuilding roofsRoof covering using slabs/sheetsPurlinControl system
A steel roof deck diaphragm to provide structural rigidity to a building wherein loads of varying intensity can cause movement of structural members, which tends to generate noise when two members rub or work against each other. Corrugated sheets of high tensile steel are supported from below and span the distance between purlins, the corrugated sheets having over-lapping side edges and end edges and upper and lower surfaces. Non-metallic strips of felt form spacers positioned between the over-lapping side edges and end edges to prevent generation of noise resulting from relative movement of the corrugated sheets.
Owner:LOADMASTER SYST
Panel for sheathing system and method
The panel includes a water resistant barrier layer secured atop its outward facing surface. The water resistant barrier layer includes a skid resistant surface. The panels are made of lignocellulosic material. The water resistant and skid resistant surface may include indicia for aligning strips of tape or for aligning fasteners. A method for manufacturing the water resistant building panels is also disclosed and includes the steps of feeding paper onto a forming belt, depositing lignocellulosic material and the binding agent onto the forming belt so as to form a lignocellulosic mat, applying heat and pressure so as to impart the skid resistant surface on the paper, and cutting panels to predetermined sizes.
Owner:HUBER ENGINEERED WOODS
Vapor barrier for use in the heat insulation of buildings
InactiveUS6890666B2Synthetic resin layered productsCellulosic plastic layered productsVapor barrierAmbient humidity
The invention relates to a vapor barrier for use in cthe thermal insulation of buildings which can be used, in particular, for thermal insulation procedures in new buildings or in the renovation of old buildings. The vapor barrier in accordance with the invention is thereby capable of achieving water vapor exchange under different ambient conditions. This is achieved by using a material which has a water vapor diffusion resistance which is dependent on the ambient humidity and which also has adequate tensile strength and tear resistance.
Owner:FRAUNHOFER GESELLSCHAFT ZUR FOERDERUNG DER ANGEWANDTEN FORSCHUNG EV
Method for repairing leaked coiled-material water-proof roof
ActiveCN101994399ALeak effectiveEffective leak repairRoof covering using flexible materialsBuilding repairsEavesConstruction engineering
The invention relates to a method for repairing a leaked coiled-material water-proof roof. The method comprises the steps of basic layer processing, detail repairing, large-area repairing, and the like. The step of detail repairing comprises: repairing cracked gutters and eaves gutter coiled-materials, repairing flashing parts and repairing deformed joints. The step of large-area repairing comprises: paving water-proof coiled materials, repairing cracks on a coiled-material water-proof layer, repairing the raised edges of a joint opening, repairing a raised part, and the like. The whole repairing scheme of the invention has the advantages of scientific design, reasonable system, overall prospection, rigorous analysis, practicability and good construction effect, and ensures that leaked houses can be effectively repaired. In the method, the materials, construction manner, construction environment, and the like, are all comprehensively considered. The construction cost performance is high and the use range is wide. The construction method is safe and environment-friendly, can meet the demands of building use and safety, can ensure that the manpower, material resources and financial resources are saved, and is suitable for various repairing for the leaked coiled-material water-proof roof. The application and practice show that the construction condition of the method is in good condition.
Owner:HENAN GUOJI CONSTR GRP
External insulated finish system with high density polystyrene layer
An External Insulated And Fixed System (EIFS) and method for making the same. The method provides a cost effective procedure for constructing an EIFS that can meet current hurricane high impact test protocol, especially for non-combustible EIFS “Systems”. A reinforcing high impact layer of fiber glass mesh is eliminated, and a high-density compression molded expandable polystyrene board is provided that yields significantly improved impact resistance.
Owner:FUTURE FOAM TECH A WASHINGTON LIABILITY
System and method for energy-conserving roofing
InactiveUS20050064175A1Reduce air pollutionLess cooling/heatingRoof covering using slabs/sheetsLayered productsAbsorbed energyEngineering
An energy-conserving building covering material includes a building panel, such as a roofing panel or a siding panel, coated with a thermomorphic material that can change its energy reflectance. The thermomorphic coating material can be combined with a carrier material, or it can be encapsulated with a solvent and optionally a color former in a microcapsule suspended in the carrier material. Alternatively, the building panel can include an electrophoretic material sandwiched between two transparent panels acting as electrodes. The building panel, when covered with said coating material and carrier material combination, can reflect radiant energy during warmer temperatures and can absorb radiant energy during cooler temperatures and re-radiate said absorbed energy into an interior of a building.
Owner:AZARI SHAUN +1
Panel for sheathing system and method
The panel includes a water resistant barrier layer secured atop its outward facing surface. The water resistant barrier layer includes a skid resistant surface. The panels are made of lignocellulosic material. The water resistant and skid resistant surface may include indicia for aligning strips of tape or for aligning fasteners. A method for manufacturing the water resistant building panels is also disclosed and includes the steps of feeding paper onto a forming belt, depositing lignocellulosic material and the binding agent onto the forming belt so as to form a lignocellulosic mat, applying heat and pressure so as to impart the skid resistant surface on the paper, and cutting panels to predetermined sizes.
Owner:HUBER ENGINEERED WOODS
Photovoltaic Roofing Elements and Photovoltaic Roofing Systems
The present invention relates generally to the photovoltaic generation of electrical energy. The present invention relates more particularly to photovoltaic arrays for use in photovoltaically generating electrical energy. Aspects of the present invention provide a variety of photovoltaic roofing elements and systems that include, for example, interlocking geometries to provide for water handling and integration with conventional roofing materials; and wire management features that can protect wiring and associated electrical components from physical and / or environmental damage.
Owner:CERTAIN TEED LLC
Insulation hanger
A hanger for retaining insulation blankets disposed between adjacent joists or rafters, the hanger having an L-shaped hanger bracket received in sliding relationship by a U-shaped mounting bracket, wherein the mounting bracket is placed onto the joist or rafter and the height of the hanger bracket is adjustable relative to the mounting bracket for proper location of the insulation blanket dependent on the dimensions of the joist or rafter. Cooperating structural components on the mounting bracket and on the hanger bracket retain the hanger bracket in the proper disposition while allowing the relative position to be adjusted with relatively little force. Retention members to retain the insulation blanket and nail apertures for fixation of the hanger bracket without need for the mounting bracket are provided on the hanger bracket.
Owner:OGDEN EVERETT
Profiles for fixing rigid plates
InactiveUS20110041429A1Improve responseRestrict propagationPhotovoltaic supportsSolar heating energyEngineering
The present invention relates to profiles for attaching rigid plates, especially photovoltaic modules, to a roof and to a method and system for attaching photovoltaic modules to a roof structure with the help of profiles.
Owner:RENOLIT BELGIUM
Spacer for retrofitting corrugated metal roofs
InactiveUS6944997B2Minimize likelihood of damageEasy to installRoof covering using slabs/sheetsCeilingsHigh densityEngineering
Owner:VERKAMP MARK J
Functional Roof Construction Method and Arrangement
InactiveUS20180094438A1Easy to assembleImprove practical usePhotovoltaic supportsSolar heating energyThermal insulationComputer module
A functional roof construction arrangement for a roof frame of a building, includes a plurality of functional roof modules being assembled together. Each of the functional roof modules includes a module housing and a roof functional unit which includes three different roof functional panel units selectively supported by the module housing at different levels thereof to provide different functions for the building. The roof functional panel units are selectively configured for selectively providing multiple functions of solar energy collection, thermal insulation, sound insulation, wireless network system, and the like.
Owner:WU SHIH HSIANG +2
Roofing Product with Integrated Photovoltaic Elements and Flashing System
The present invention relates generally to the photovoltaic generation of electrical energy. The present invention relates more particularly to photovoltaic arrays for use in photovoltaically generating electrical energy. Aspects of the present invention provide a variety of photovoltaic roofing elements and systems that include, for example, interlocking geometries to provide for water handling and integration with conventional roofing materials; and wire management features that can protect wiring and associated electrical components from physical and / or environmental damage.
Owner:CERTAIN TEED LLC
Cement radical composite wave-suction material and preparation method thereof
The invention relates to a cement base composite wave-adsorption material and relative preparation, belonging to the cross technique field between materials science and microwave technique. The invention is characterized in that the invention uses organic and inorganic hollow wave-transmission balls with low dielectric constant to fill a cement base to improve the resistance match of the base, and coat an uniform conductive coat on the surface of the wave-transmission balls, and stuffs wave absorber or the like to improve the adsorption of base on electromagnetic wave. The inventive wave-adsorption material is in single-layer or dual-layer structure, while the match layer and adsorption layer of dual-layer structure are respectively stuffed with wave-transmission balls or wave absorber in different ratios to gradually change the resistance, and the two layers are combined tightly to improve the wave adsorption. The invention has the advantages of that the improved resistance match and gradual structure can absorb electromagnetic wave in wide frequency range, the light wave-transmission balls can reduce the specific weight of material, and the wave-transmission balls are packed by cement slurry to improve the stability and durability of material.
Owner:DALIAN UNIV OF TECH
Multi-layer covering
InactiveUS20060174585A1Efficient use ofSame degree of flexibilityCeilingsCovering/liningsFiberAdhesive
A multi-layer covering includes a flexible fabric layer. The fabric layer may be a fluffy blanket or a mesh. Where the fabric layer is a blanket it has a thickness of 2 mm to 5 mm, and is in the form of a batt or weave or spun bonded layer, and defining gaps between the strands of in the blanket. Where the fabric layer is a mesh the spacing between adjacent strands of the mesh is 3 mm to 20 mm. The multi-layer covering further includes a metallic reflective foil (or paper) support layer, and a layer of adhesive protected by a peel-off backing layer for ease of applying the covering to a surface. When covering a wall, the covering is stuck to the wall and one or more protective coatings of paint render such as acrylic are applied to the blanket with a brush or roller or spray. Acrylic render paints typically includes a relatively thick mixture of cement, sand and acrylic polymer. The coarse sand and cement particles penetrate into the gaps between the fibres of the blanket or the holes in the batt as far as the face of the wall and saturate the blanket with acrylic render paint. The blanket provides an even surface when coated with render paint and avoids the need for extensive preparation of the wall. The covering may also be applied to floors, ceilings and roofs and covered with differing coatings, including acrylic render, plaster, paint, glue, and other surface treatments. The covering may be used to cover cracks and undulations in buildings and other structures.
Owner:BARR OWEN DEREK
SBS (styrene-butadiene-styrene) modified asphalt waterproof coiled material filled with vitrified microbeads and preparation method thereof
InactiveCN102304288AImprove thermal insulation performanceImprove high temperature resistanceRoof covering using flexible materialsRoof covering insulationsPolymer scienceBituminous waterproofing
The invention relates to an SBS (styrene-butadiene-styrene) modified asphalt waterproof coiled material filled with vitrified microbeads and a preparation method thereof. The waterproof coiled material is prepared from the following raw materials in parts by weight: 30-50 parts of 90# asphalt, 10-20 parts of 10# asphalt, 5-8 parts of modifying agent SBS rubber, 3-5 parts of polypropylene resin, 8-12 parts of softening agent, 8-10 parts of rubber powder, 5-12 parts of hollow vitrified microbeads and 20-30 parts of light calcium carbonate. The preparation method comprises the following steps: sucking the asphalt and dewatered softening agent which are weighed into an asphalt preparing tank; melting, then heating to 175-185 DEG C, adding the modifying agent SBS rubber and polypropylene resin, further stirring and insulating heat for 1.5 hours until the SBS rubber and polypropylene resin are completely melted into the asphalt system; adding the rubber powder, hollow vitrified microbeads and light calcium carbonate which are weighed; and subsequently, carrying out production according to the equipment and process of the ordinary SBS modified asphalt waterproof coiled material. According to the invention, the SBS modified asphalt waterproof coiled material has the advantages of better high-temperature resistance and thermal insulation property because light hollow vitrified microbeads are added.
Owner:BEIJING LIGAO WATERPROOF ENG CO LTD +1
Drainage plane for exterior wall product
An apparatus and method for a drainage system of an exterior wall of a building comprising insulation having a rear face for contact with the exterior wall of the building and a drainage plane positioned on the rear face for removal of water from the exterior wall.
Owner:PROGRESSIVE FOAM TECH
Method for greening low-maintenance ecological slope roof
ActiveCN102995843AImprove water retentionReduce manual maintenanceRoof improvementClimate change adaptationEnvironmental resource managementInsulation layer
The invention relates to a method for greening a low-maintenance ecological slope roof, aiming at solving the problems that the greening soil of the slope roof easily runs away, and the green maintenance cost is high. The building slope roof comprises a structural layer, a waterproof layer, a heat insulation layer, a protecting layer, a root barrier layer, a drain layer, a water retention layer, a filter layer, an anti-skidding component, a light soil layer, a high-order aggregate soil culture medium and a greening vegetable layer. Due to a series of technology for preventing soil loss and reducing maintenance cost, the problem of slope roof greening can be thoroughly solved, and the aim of building a low-maintenance ecological slope roof greenery landscape can be achieved.
Owner:青岛冠中生态股份有限公司
Flexible Insulation Membrane With Flat Overlapping Joints and Method of Installing the Same
InactiveUS20070227090A1Prevent moisture infiltrationCeilingsCovering/liningsEngineeringMoisture barrier
A sound and / or moisture barrier underlayment suited for use on a roof or floor surface to provide a substantially flat and level surface, comprises at least first and second strips of insulation membranes (10) laid down one next to the other in a coplanar relationship. The first and second strips (24, 26) have a thickness W1. An overlap joint (28) is provided between the first and second strips (24, 26). The overlap joint (28) has a thickness W2 substantially equal to or less than W1 to provide a free-bump transition between the first and second strips (24, 26) while preventing straight-through infiltration.
Owner:PLANTE REJEAN
Building material and method of manufacturing the material
InactiveUS20050129913A1Accelerated dryingEasy to useLayered productsRoof covering insulationsCurve shapeMaterials science
The present invention provides a building material in which water remaining on the surface can be dried up quickly and keep a hygienic state for a long period of time. The building material is comprised of grooves having a width of 0.5 mm or more and 3.0 mm or less and a depth of 0.5 mm or more and 2.0 mm or less, the grooves being arranged in multiple directions, and island-shaped projections for preventing slippage constructed of a unit having a size of 5 mm×5 mm or more and 25 mm×25 mm or less, the island-shaped projections being surrounded by the grooves, wherein the surface of the island-shaped projections for preventing slippage has a flat shape or a curved shape.
Owner:TOTO LTD
Flat-joint and detachable type roof deformation joint and construction method thereof
InactiveCN103469973AMeet the setup requirementsMeet the temperatureRoof covering using slabs/sheetsRoof covering insulationsFlat jointInsulation layer
The invention relates to a flat-joint and detachable type roof deformation joint and a construction method thereof, and belongs to the technical field of buildings. The deformation joint is characterized in that the interiors of reinforced concrete structure beams at the two sides of the deformation joint are embedded with round steel, each reinforced concrete structure beam is provided with an angle iron, the outer side of each angle iron is provided with a concrete retaining sill, each angle iron is provided with an additional waterproof layer, a detachable rubber water stop belt is arranged between the two angle irons above the deformation joint, and is provided with a steel plate pressing strip, the steel plate pressing strip, the detachable rubber water stop belt and the angle irons are screwed, fastened and connected through nuts and threads at one ends of the round steels, a roof waterproof layer is provided with a roof heat insulation layer, a leveling layer and a roof rigid protecting layer, a deformation joint heat insulation layer is arranged between the two angle irons, a cover plate is arranged in the roof rigid protective layers, a gap is formed between the cover plate and the roof rigid protective layer, a flexible plate strip is arranged in the gap, and the upper part of the flexible plate strip is fully embedded with sealant. The deformation joint has the advantages that the setting requirements of various deformation joints, such as earthquake-proof joints, telescopic joints and settlement joints, are met, the strength is high, the wear-resisting performance is good, and the maintenance is convenient.
Owner:YANGZHOU UNIV
Polyester waterproof ventilated membrane, three-layer compound material, preparation method and application thereof
ActiveCN101717561AExcellent waterproof, breathable and moisture permeable functionGood strength performanceSynthetic resin layered productsRoof covering insulationsChemistryCushion
The invention relates to a polyester micro-porous film having waterproof ventilating and drenching functions, a three-layer compound material, a preparation method and the application thereof. The blend of polyethylene glycol terephthalate, polyethylene terephthalates, Valox and low-melting polyester is the base of polymer. Inorganic filler and processing agent are added in order to prepare polyester micro-porous film having waterproof ventilating and drenching functions. Based on the softening point difference among the low-melting polyester in the polymer base of the micro-porous film and the PET, PTT and PBT, the high intensity three-layer compound material having waterproof, ventilating and drenching functions is prepared by hot-pressing the inner and outer layers of polyester non-woven fabrics, with a polyester micro-porous film in the middle layer. The compound material of the invention can be used as a waterproof ventilating and drenching cushion ply on a slope roof and also can be used as a waterproof drenching cushion ply on the inner side of the hanging type decoration materials on the outer wall of building.
Owner:宁波曦昀高分子新材料有限公司
Ventilation system for roof
A roof vent and a roof structure are described. A roof vent can include a baffle with a cross-section where a first portion extends upward from a bottom plate and a second portion extends from the first portion to define a space between the bottom plate and the second portion. A roof structure may or may not have a roof deck, and comprises a plurality of roof cover elements with a radiant barrier layer underneath the top surfaces of at least some of the roof cover elements. In another embodiment, a roof structure may comprise more sheathing layer vent members than roof cover layer vent members. In yet another embodiment, a roof structure may comprise a layer of roof tiles with at least one vent member, the vent member comprising lateral end portions of a base member with a non-planar profile to engage a similar profile of an adjacent roof cover element.
Owner:ODANIELS LLC
Display apparatus and method for video calling thereof
ActiveUS20140184726A1Roof covering using tiles/slatesTelevision conference systemsRegion of interest
Owner:SAMSUNG ELECTRONICS CO LTD
Light anti-root penetration green planting roofing
InactiveCN101230745AImprove visual effectsConvenient for recreational activitiesRoof improvementClimate change adaptationWater storagePlant roots
The invention relates to a light green plant roof which prevents root penetration and is a light green plant roof for a construction, in particular to an environmental friendly roof structure which comprises a structure layer, a waterproof layer, a drainage layer and a greening layer. The roof comprises a plant layer (1), nutrition soil (2), a filter layer (3), the drainage layer (4), a plant root discourageing layer (5), adhesive bitumen primer (7), a slope-making layer (8) and a base layer (9) according to spacial order from up to down. The green plant roof for the construction has the functions of heat preservation and heat insulation for the construction, improvement for microclimate surrounded the construction, optimization of environment, water storage, as well as reduction for water release of a roof, protection for an architectural construction layer, sound insulation, psychology and aesthetics.
Owner:SOUTHEAST UNIV
Roof having improved base sheet using metal/fabric layers with overhangs
A roofing panel includes an insulation board and a laminate of a metal layer and a fabric layer attached to the board. The board has a quadrilateral shape defining four edges and the laminate is attached to the board such that the laminate overhangs at least two of the edges of the board. A roof is formed from a plurality of the roofing panels which are interconnected with one another such that an overhanging edge of one roofing panel overlies a non-overhanging edge of an adjacent roofing panel.
Owner:PALISADES ATLANTIC
Metal roof plate and plane tile combined roof system and construction method thereof
ActiveCN105908910ASolve the problem of whether the connection is reliableSolve hidden dangers of waterproofingRoof covering insulationsInsulation layerAlloy
The invention discloses a metal roof plate and plane tile combined roof system and a construction method thereof. The method comprises the following steps that a plurality of longitudinally and transversely staggered purlines are arranged on a roof steel structure of a building structure, and the upper surfaces of the plurality of purlines are controlled in the same plane; a bottom plate is arranged on the roof steel structure, and is fixed on a side surface support plate of the plurality of purlines; a dustproof layer, a sound absorbing layer and a steel wire net are sequentially paved on the bottom plate; an aluminum alloy support frame is arranged in a position, corresponding to the longitudinally and transversely connected position, on the steel wire net; a heat insulation layer and a waterproof ventilated membrane are sequentially laid on the steel wire net; the lower part of the aluminum alloy support frame is embedded in the heat insulation layer and is fixed with the purlines; the upper part of the aluminum alloy support frame is exposed out of the waterproof ventilated membrane; a metal roof plate is arranged on the waterproof ventilated membrane, and is fixed at the upper part, exposed out of the waterproof ventilated membrane, of the aluminum alloy support frame; a connecting device is arranged on the metal roof plate; and plane tiles of a tiled roof are arranged on the connecting device.
Owner:CHINA CONSTR EIGHT ENG DIV CORP LTD
Insulated pitched roof system and method of installing same
InactiveUS20050252140A1Energy efficiencyEasy to operateRoof covering using tiles/slatesClimate change adaptationRoof tilePolymer adhesive
The present invention is an insulated pitched roof system for a sloped deck in which an insulating component is adhered to the sloped deck and the roof tiles are adhered to the insulating component with an adhesive, preferably a polymer adhesive. The insulating component includes a board or sheet material which is adhered to the roof deck. The insulating component is preferably adhered directly to the roof deck with a polymer adhesive. The insulating component preferably includes interlocking sides for forming a water tight connection between adjacently joined insulating components. Additionally, the insulating components include an end lap portion to form an overlapping portion between adjacent rows of insulating components. In a preferred embodiment, the overlapping portion is adhered together to form a unitary insulative and waterproof layer.
Owner:POLYOAM PROD
Fastener for lightweight concrete roof systems
A device for use in the installation of lightweight concrete roof systems includes a base element having a substantially flat portion and a wire tie. The wire tie extends from the base element and terminates at opposite ends which may be formed in a ring or loop. In use, the base element is mechanically fastened to the bar joist, through the steel deck, of the roof system. The terminal ends of the wire tie are secured to steel-welded wire reinforcement fabric overlying a layer of lightweight concrete, thereby securing the lightweight concrete to the steel deck of the roof system and preventing separation of the lightweight concrete due to external forces such as wind sheer.
Owner:GEMBALA HENRY +2
Features
- R&D
- Intellectual Property
- Life Sciences
- Materials
- Tech Scout
Why Patsnap Eureka
- Unparalleled Data Quality
- Higher Quality Content
- 60% Fewer Hallucinations
Social media
Patsnap Eureka Blog
Learn More Browse by: Latest US Patents, China's latest patents, Technical Efficacy Thesaurus, Application Domain, Technology Topic, Popular Technical Reports.
© 2025 PatSnap. All rights reserved.Legal|Privacy policy|Modern Slavery Act Transparency Statement|Sitemap|About US| Contact US: help@patsnap.com
