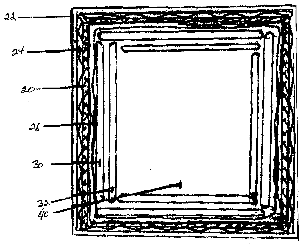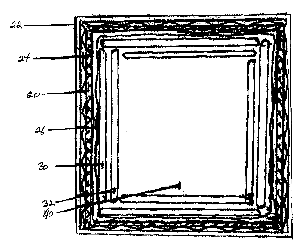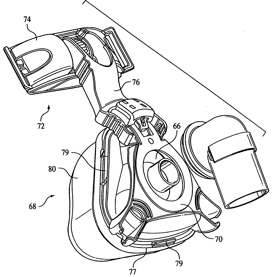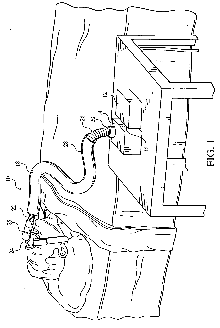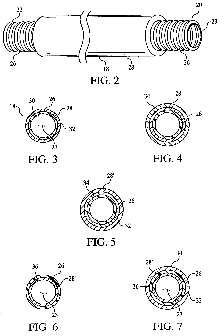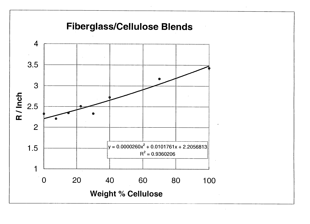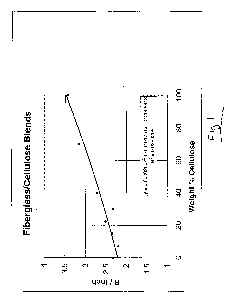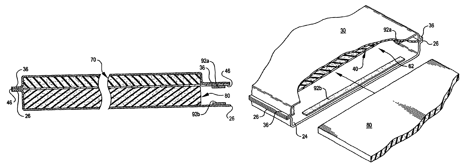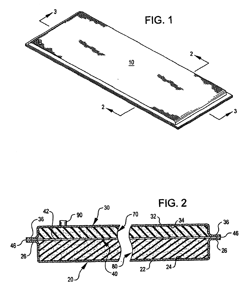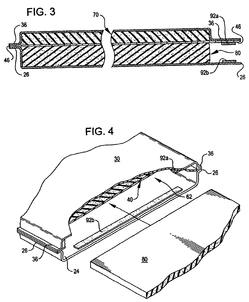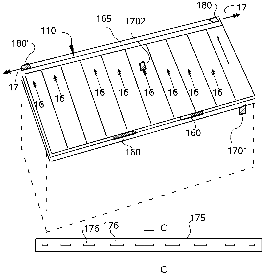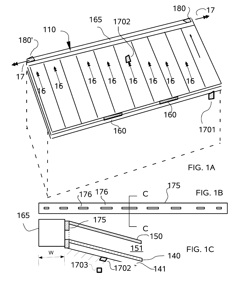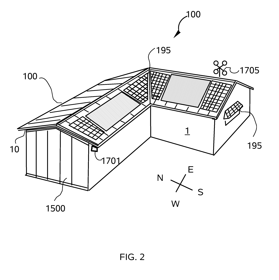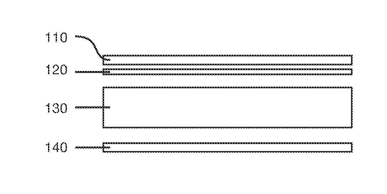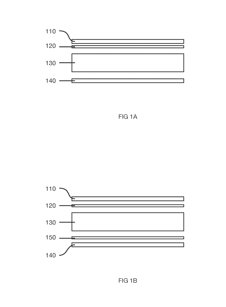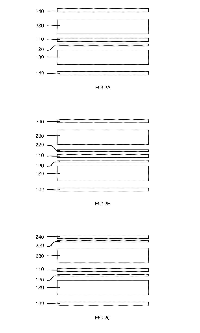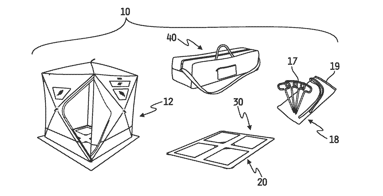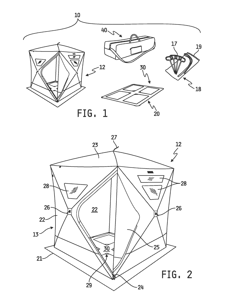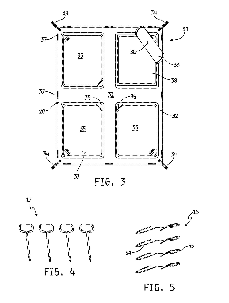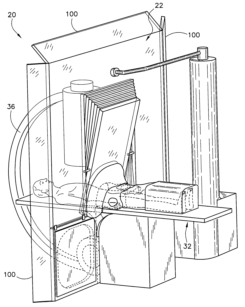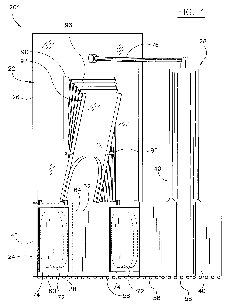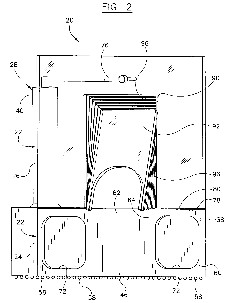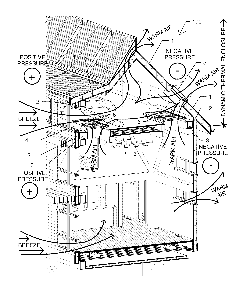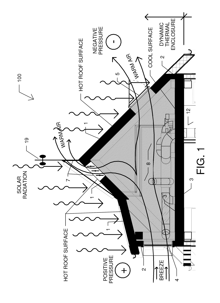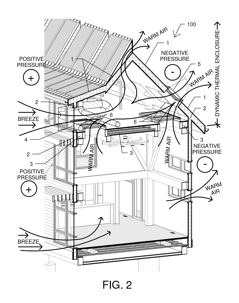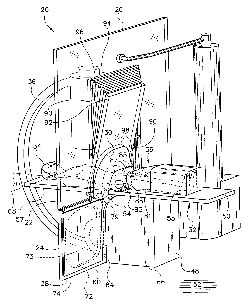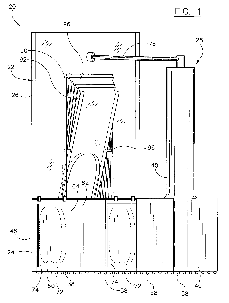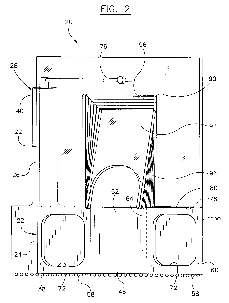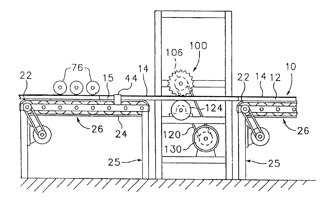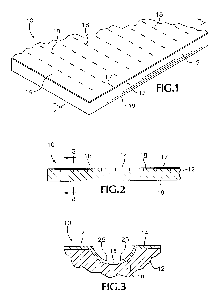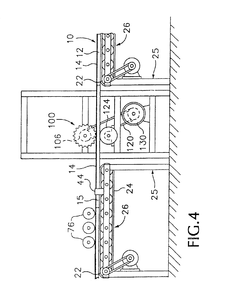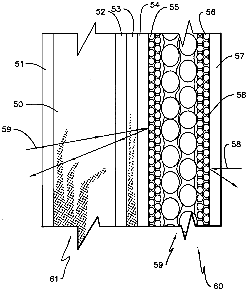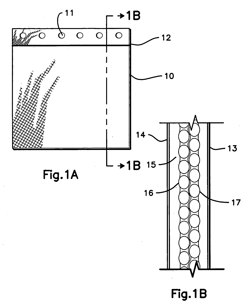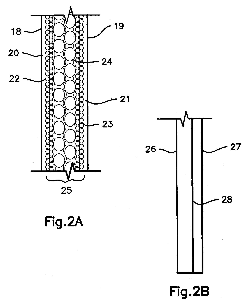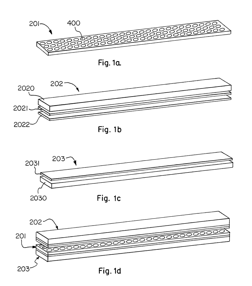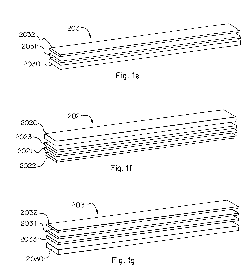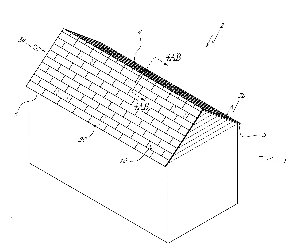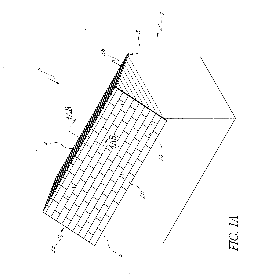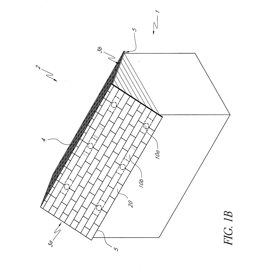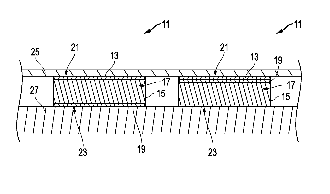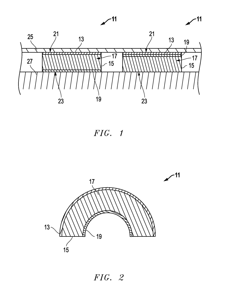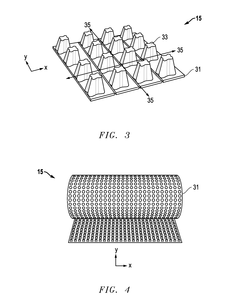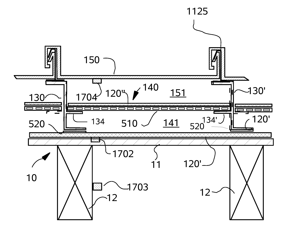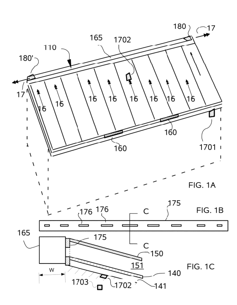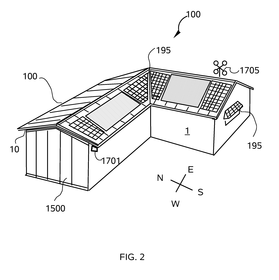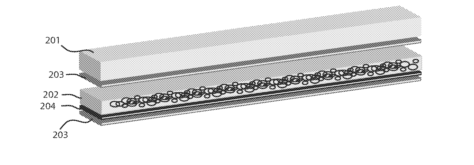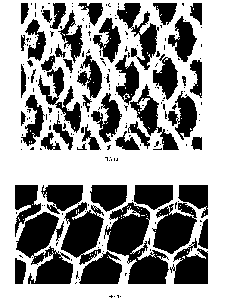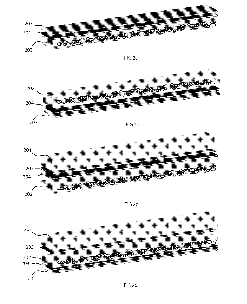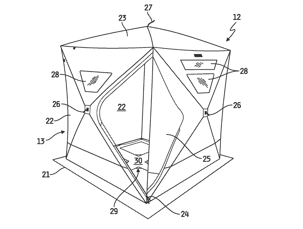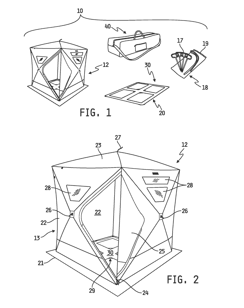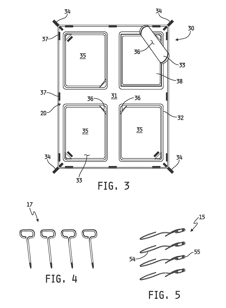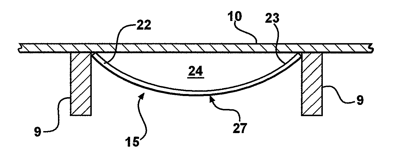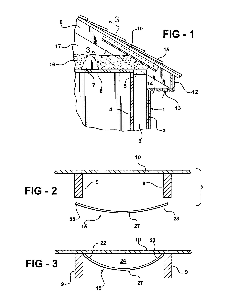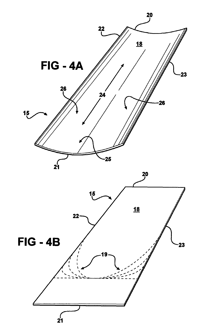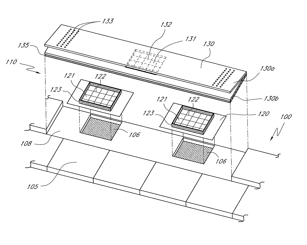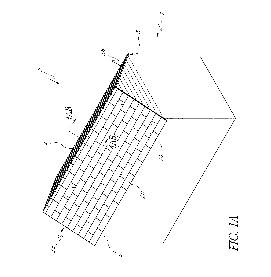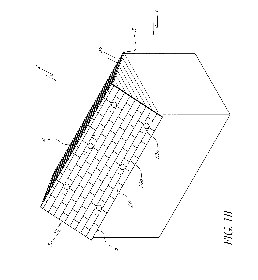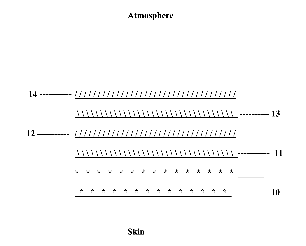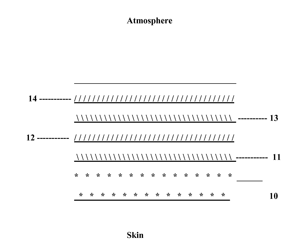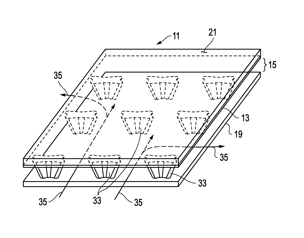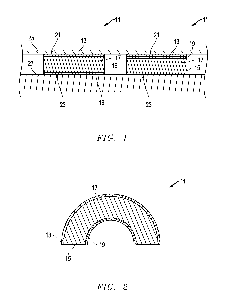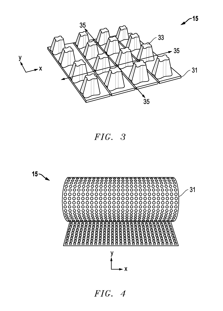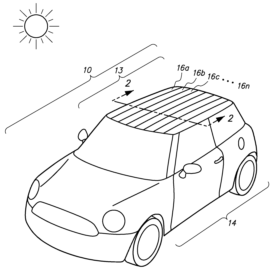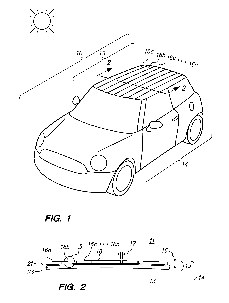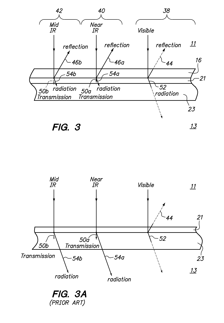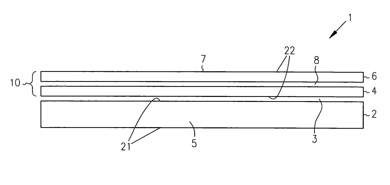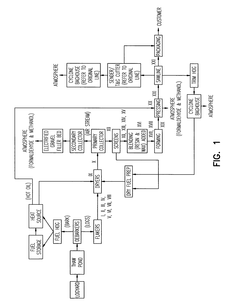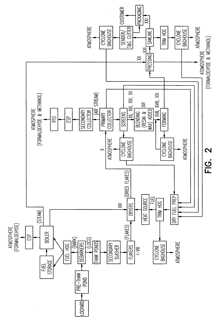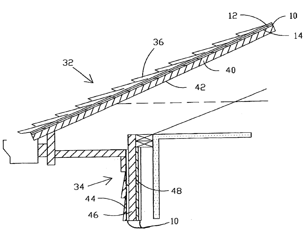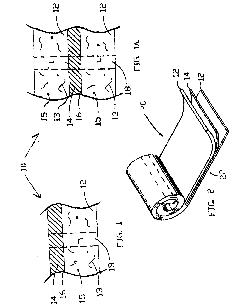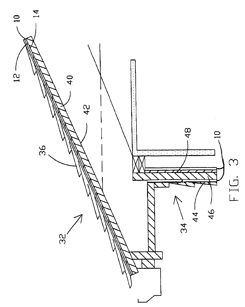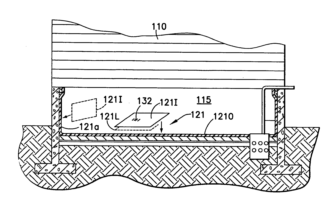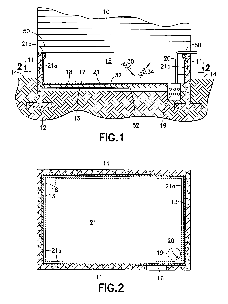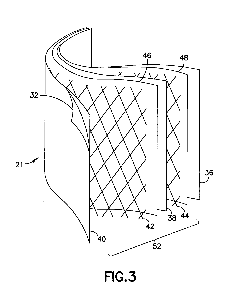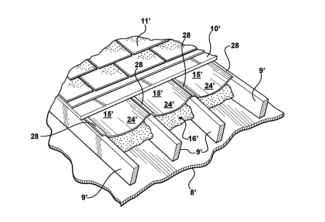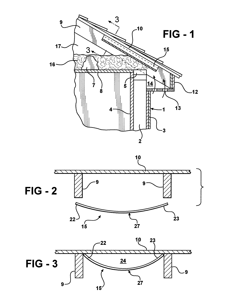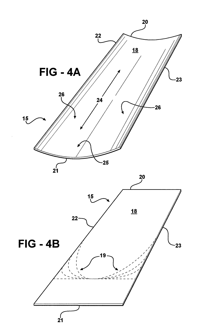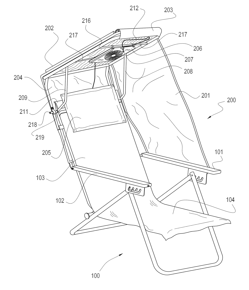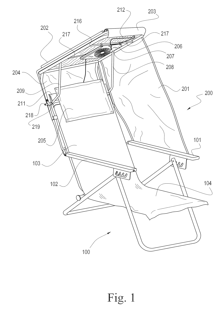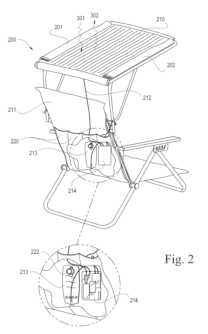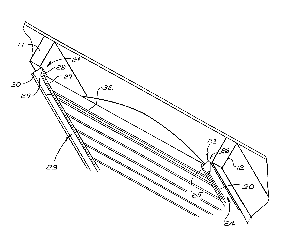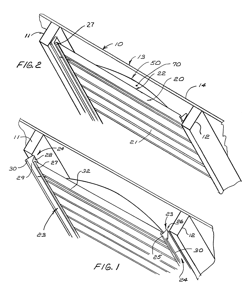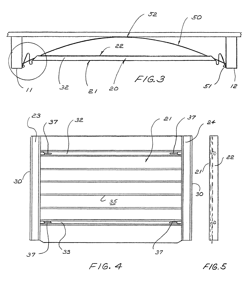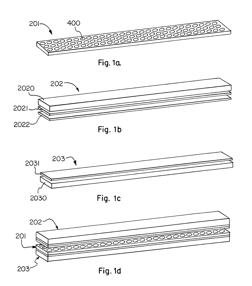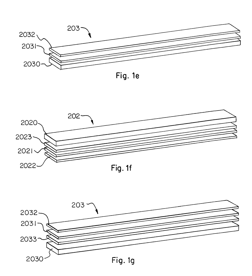Patents
Literature
76 results about "Radiant barrier" patented technology
Efficacy Topic
Property
Owner
Technical Advancement
Application Domain
Technology Topic
Technology Field Word
Patent Country/Region
Patent Type
Patent Status
Application Year
Inventor
A radiant barrier is a type of building material that reflects thermal radiation and reduces heat transfer. Because thermal energy is also transferred by conduction and convection, in addition radiation, radiant barriers are often supplemented with thermal insulation that slows down heat transfer by conduction or convection.
Package system and method
InactiveUS6875486B2Effective maintenanceIntegrity guaranteedEnvelopes/bags making machineryHeat storage plantsRadiant barrierElectrical and Electronics engineering
Owner:MILLER DRAYTON +1
Condensation reduction and management systems in a gas flow delivery system
InactiveUS20060144399A1Controlling and reducing condensationControlling and reducing in and interfaceBreathing filtersRespiratory masksMedicineWater trap
Condensation management techniques for a gas flow delivery system. The techniques include providing a radiant barrier associated with patient circuit and / or a patient interface, providing a water trap and / or an absorbent insert in the patient interface device, or a combination of these techniques. The radiant barrier prevents condensation from forming in the patient circuit and / or the patient interface. The water trap and absorbent insert in the patient interface control condensation that reaches or forms in the interior of the patient interface to prevent it from interfering the user of the gas delivery system.
Owner:RIC INVESTMENTS LLC
Insulation with mixture of fiberglass and cellulose
InactiveUS20050279963A1Improve propertiesNon-fibrous pulp additionNatural cellulose pulp/paperCelluloseGlass fiber
Certain example embodiments of this invention relate to insulation (e.g., loose-fill insulation which may be blown into attics, wall cavities, or the like) including a mixture of fiberglass and cellulose. In certain example embodiments, the insulation mixture comprises from 15-60% cellulose, more preferably from 20-50% cellulose, and most preferably from 25-45% cellulose (with substantially the remainder of the insulation be made up of fiberglass). Example advantages include improved radiant barrier properties and thus improve R-values / inch.
Owner:KNAUF INSULATION LLC
Multiple chamber self-inflatable body
A multiple chamber self-inflating pad having a fluid impervious first chamber defined by a first flexible panel and an intermediate panel in which a first resilient member is disposed and to which the resilient member is bonded. An orifice is provided to control inflation or deflation of the first chamber. A second flexible panel is selectively bonded to the intermediate flexible panel preferably to form a gap or pocket into which a second resilient member may be removably disposed. Preferably, the first resilient member is an open cell foam while the second is constructed from closed cell foam. Alternative embodiments include the creation of a fluid impervious second chamber either fluidly linked to the first chamber or to the environment, alternative resilient materials, inclusion of radiant barriers, and the like.
Owner:CASCADE DESIGNS INC
Thermogenic Augmentation System
ActiveUS20120149291A1Reduce electricalReduce other power consumption/generationMechanical apparatusSpace heating and ventilation safety systemsNatural convectionRadiant barrier
A dual air cavity roof has a continuous upper cavity which is cooled by fans, while the lower cavity is generally sealed. Preferably the cavities are separated by a radiant barrier. The fans are preferably powered by one or more photovoltaic cells that are also disposed on the roof. The roof can be pre-cooled with cooler night air and fans only activated when necessary to remove heat from the solar load on the upper cavity. When it is desirable to remove heat, the fan speed is optimized in each zone of the roof to enhance the natural convective flow to the optimum level. A radiant barrier can also cover the roof substrate, which is optionally an existing roof that is in need of repair. The roof structure is preferably assembled in parallel modules using insulating support brackets that support the outer surface and the barrier that separates the upper and lower cavity.
Owner:RODERICK DAVID
Insulated Radiant Barriers in Apparel
ActiveUS20140356574A1Improve corrosion resistanceImprove adhesionGarment special featuresWarp knittingHeat lossesEngineering
Fabrics made for apparel, tents, sleeping bags and the like, in various composites, constructed such that a combination of substrate layers and insulation layers is configured to provide improved thermal insulation. The fabric composites are constructed to form a radiant barrier against heat loss via radiation and via conduction from a body.
Owner:XEFCO PTY LTD
Method and apparatus for a portable enclosure
ActiveUS20130074894A1Easy to carryEasy to storeTents/canopiesMetal working apparatusInsulation systemRadiant barrier
A method and apparatus for enclosing a user is provided. The user is shielded from the ambient conditions existing outside a portable enclosure. The enclosure includes an insulation system. The insulation system includes a radiant barrier.
Owner:ABSOLUTE OUTDOOR OF AMERICA LLC
Radiation barrier
ActiveUS20060076522A1Prevent travelAvoid passingRadiation/particle handlingElectrode and associated part arrangementsRadiant barrierRadiation
A radiation barrier for shielding a person from radiation emitted from a radiation source. The barrier includes a radiopaque wall extending between opposite lateral edges, wherein the wall is positionable between the radiation source and the person to prevent radiation from traveling directly between the radiation source and the person, and a radiopaque deflector extending from the wall and obliquely angled relative to the wall.
Owner:ECO CATH LAB SYST
Energy-efficient building structure having a dynamic thermal enclosure
ActiveUS8726586B1Eliminate the problemEasy to disassembleLighting and heating apparatusSpace heating and ventilation detailsControl cellFresh air
A constructed enclosure, adjacent to an interior habitable space, uses a microprocessor-based control unit to operate enclosure openings to provide a multi-layer insulation barrier containing or creating heat, or providing a radiant barrier, isolating by open air, a thermal insulating layer from warm exterior surfaces, maximizing insulation values. The enclosed space, through the use of openings, which in one embodiment are windows, skylights and dampers connected to louvers, is heated by radiant exposure or cooled by natural air flow or exhaust fan. Return air is heated upstream from a forced air heating unit by traversing ductwork heated by the enclosure and by direct solar exposure from enclosure windows. Enclosure openings to the habitable interior spaces create air displacement drawing warm air out of the interior and fresh air in through exterior windows. The energy efficient system is tailored for immediate climate specific conditions.
Owner:STEVENS KIRK RUSSELL +4
Radiation barrier
ActiveUS7057194B2Prevent travelAvoid passingRadiation/particle handlingElectrode and associated part arrangementsRadiant barrierRadiation
A radiation barrier for shielding a person from radiation emitted from a radiation source. The barrier includes a radiopaque wall extending between opposite lateral edges, wherein the wall is positionable between the radiation source and the person to prevent radiation from traveling directly between the radiation source and the person, and a radiopaque deflector extending from the wall and obliquely angled relative to the wall.
Owner:ECO CATH LAB SYST
Low emissivity products and methods for making same
The method of this invention adheres a low emissivity radiant barrier material to an underlying lignocellulosic substrate within the primary manufacturing operation of the underlying lignocellulosic substrate. Thus, a radiant barrier covered substrate is formed by integrally joining the radiant barrier covering to a mat of lignocellulosic material during consolidation thereof with a first adhesive bonding material to form an underlying substrate. The integral joining operation can, for example, be accomplished by bonding the radiant barrier covering to a lignocellulosic mat in a product formation press. This is typically accomplished using a second adhesive bonding material for adhesion of the radiant barrier material to the lignocellulosic mat, and a first adhesive bonding material for consolidating the lignocellulosic mat to form a lignocellulosic substrate. More specifically, this invention is directed to a method whereby a low emissivity radiant barrier material is joined in situ to a mat of lignocellulosic particles using a second adhesive material, during the consolidation of the lignocellulosic particles and a first adhesive bonding material to form an underlying substrate, an integral laminated radiant barrier covered lignocellulosic product being produced.
Owner:GANG NAIL SYST
Insulated fabric pocket panels
Insulated Fabric Pocket Panels were designed to provide safe, economical, portable energy saving insulation for the interior living spaces of un-insulated or under insulated structures. The embodiments inserted into the fabric pocket panel include the following but not limited to either one layer of double bubble reflective foil insulation (15), an insulation bundle (25) or foil radiant barrier (28) inserted inside the pocket.The insulated fabric pocket panels insulate against heat and cold transfer through perimeter interior surfaces from outside weather. Heat and cold are reflected out of the interior of the structure to the outside environment. The reflective foil on the interior side of the panel reflects heated furnace air or cooled air conditioning air away from interior surfaces back into the interior or center of the rooms. Furnaces or air conditioners do have to heat or cool the interior finished wall surfaces. Only the air is heated or cooled. This process uses less energy, saves money, and protects the environment.Due to climate change, rising oil prices, stagnated wages and an increase in low-wage earners, environmental experts have said that within the next ten to fifteen years 30% of all Americans will not be able to heat or cool their residences. No American family should have to choose between heating or cooling their residence and buying food or medication(s). These panels are essential to middle class families, the elderly and disabled on fixed incomes, and poverty stricken families because they reduce energy use, save money and help protect the environment.
Owner:3M INNOVATIVE PROPERTIES CO
Closed Cell Materials
ActiveUS20130216774A1Thermal resistance is excessiveReduce heat lossDecorative surface effectsOrnamental structuresHeat lossesRadiant barrier
Fabrics made for watersports and outerwear apparel, tents, sleeping bags and the like, in various composites, constructed such that there is at least one metal layer, forming a radiant barrier to reduce heat loss via radiation, and insulating this metal layer from conductive heat loss, and a process for its manufacture.
Owner:XEFCO PTY LTD
Ventilation system for roof
A roof vent and a roof structure are described. A roof vent can include a baffle with a cross-section where a first portion extends upward from a bottom plate and a second portion extends from the first portion to define a space between the bottom plate and the second portion. A roof structure may or may not have a roof deck, and comprises a plurality of roof cover elements with a radiant barrier layer underneath the top surfaces of at least some of the roof cover elements. In another embodiment, a roof structure may comprise more sheathing layer vent members than roof cover layer vent members. In yet another embodiment, a roof structure may comprise a layer of roof tiles with at least one vent member, the vent member comprising lateral end portions of a base member with a non-planar profile to engage a similar profile of an adjacent roof cover element.
Owner:ODANIELS LLC
System, method and apparatus for thermal energy management in a roof
ActiveUS20150082722A1Roof covering using tiles/slatesLighting and heating apparatusThermal energyBuilding product
A building product may include a top layer that is substantially rigid such that it is configured to be walkable. In addition, the building product may include a radiant barrier layer configured to reflect heat, and a vent layer located between the top layer and a roof deck. The vent layer may comprise air flow channels configured to transfer heat through at least a portion of the roof product. The top layer, vent layer and radiant barrier layer can form a unitary structure.
Owner:CERTAINTEED CORP
Thermogenic augmentation system
Owner:RODERICK DAVID
Heat Reflecting Composites with Knitted Insulation
ActiveUS20130212789A1Improve corrosion resistanceEnhance layeringChemical protectionHeat protectionHeat lossesRadiant barrier
Fabrics made for apparel, tents, sleeping bags and the like, in various composites, constructed such that there is at least one metal layer, forming a radiant barrier to reduce heat loss via radiation from the human body, and insulating this metal layer from heat loss via conduction, and a process for its manufacture.
Owner:XEFCO PTY LTD
Method and apparatus for a portable enclosure
ActiveUS9512632B2Reduce lossesReduce heat lossTents/canopiesMetal working apparatusInsulation systemRadiant barrier
A method and apparatus for enclosing a user is provided. The user is shielded from the ambient conditions existing outside a portable enclosure. The enclosure includes an insulation system. The insulation system includes a radiant barrier.
Owner:ABSOLUTE OUTDOOR OF AMERICA LLC
Radiant baffle/collector for roof construction and retrofit
A baffle system that can be used to provide ventilation to attics and roofs at the time of new roof construction or retrofit and further provides for solar thermal energy control and harvesting systems in conjunction or combination with the baffle systems. According to one embodiment, the baffle vents are made from a resilient material and are designed and configured to be flexed into a deformed shape, positioned between adjacent roof rafters and released whereupon the baffle vents become wedged between adjacent roof rafters. According to another embodiment the baffle vents have side edge portions that are configured to extend over the upper portions of roof rafters and thereby support the baffle vents between adjacent roof rafters. The baffle vents can function as radiant barriers by providing the baffle vents with a reflecting coating(s) or reflective surface(s). The baffle vents can function as radiant collectors by positioning solar thermal collectors in the air flow channels defined by the baffle vents and darkening the lower surface of the roof sheeting plane. Stock baffle vents are configured to provide for insulation dams that can be cut from the ends of the baffle vents.
Owner:KLEMENT MICHAEL ROBERT
Ventilation system for roof
A roof vent and a roof structure are described. A roof vent can include a baffle with a cross-section where a first portion extends upward from a bottom plate and a second portion extends from the first portion to define a space between the bottom plate and the second portion. A roof structure may or may not have a roof deck, and comprises a plurality of roof cover elements with a radiant barrier layer underneath the top surfaces of at least some of the roof cover elements. In another embodiment, a roof structure may comprise more sheathing layer vent members than roof cover layer vent members. In yet another embodiment, a roof structure may comprise a layer of roof tiles with at least one vent member, the vent member comprising lateral end portions of a base member with a non-planar profile to engage a similar profile of an adjacent roof cover element.
Owner:ODANIELS LLC
Flash fire and chemical resistant fabric and garments
A flash fire and chemical barrier composite fabric, comprising a flame resistant fibrous basic layer; a radiant heat and chemical permeation barrier, the barrier including a metalized polymeric chemical permeation resistant layer film; and a clear heat sealable outer film layer overlying the radiant barrier and forming a heat sealable outer surface of the composite fabric.
Owner:KAPPLER
System, method and apparatus for thermal energy management in a roof
ActiveUS9499986B2Roof covering using tiles/slatesLighting and heating apparatusThermal energyBuilding product
A building product may include a top layer that is substantially rigid such that it is configured to be walkable. In addition, the building product may include a radiant barrier layer configured to reflect heat, and a vent layer located between the top layer and a roof deck. The vent layer may comprise air flow channels configured to transfer heat through at least a portion of the roof product. The top layer, vent layer and radiant barrier layer can form a unitary structure.
Owner:CERTAINTEED CORP
Automobiles having a radiant barrier
ActiveUS8361260B2Improve efficiencyHigh light transmittanceMirrorsLamination ancillary operationsControl systemBlack body
Owner:WILSON STEPHEN S +2
Method for manufacturing wood-based composite panel having foil overlay
ActiveUS7378044B1Efficient curingEfficiently provideWood working apparatusHeat proofingRadiant barrierMaterials science
The present invention provides a product that includes (a) a wood-based composite panel having a pair of outer surfaces; and (b) a radiant barrier material having a pair of outer surfaces, wherein at least a portion of an outer surface of the radiant barrier material is adhered to at least a portion of an outer surface of the wood-based composite panel; wherein the radiant barrier material that includes apertures such that the apertures are present in about 49 apertures per square inch of radiant barrier material or less, inclusive. The invention also includes methods for manufacturing such product.
Owner:NORBORD
Flexible radiant barrier
The present invention provides a flexible heat reflective radiant barrier that may be conveniently installed on a structure without the need to simultaneously replace rigid construction decking panels. The flexible heat reflective radiant barrier is for use as part of the outer-protective water-shedding materials of a structure or building, such as underneath shingles, tiles, or siding. At least one heat reflective layer is adhered to at least one layer of a felt roofing material. The flexible heat reflective radiant barrier may be disposed in rolls for case of storage and handling. The rolls are easily applied to rigid construction decking panel substrates, such as plywood or oriented strand board construction sheets of structural 2×4, 2×6 side walls or the like, as a part of the exterior water-shedding material.
Owner:AHR DAVID D
Subterranean chamber encapsulation system
InactiveUS20070224003A1Avoid passingDomestic sealsSynthetic resin layered productsEngineeringRadiant barrier
A partially subterranean chamber sealing system for sealing at least a partially subterranean chamber of a building is provided. The system comprises a flexible liner disposed on at least a portion of a surface bounding the chamber for forming a seal boundary of the chamber. The liner has a peripheral edge sealed to the surface lined by the liner for insulating the surface from the chamber. The flexible liner comprises a sealing layer and a radiant barrier disposed on the sealing layer.
Owner:JANESKY LAWRENCE M
Radiant baffle/collector for roof construction and retrofit
A baffle system that can be used to provide ventilation to attics and roofs at the time of new roof construction or retrofit and further provides for solar thermal energy control and harvesting systems in conjunction or combination with the baffle systems. According to one embodiment, the baffle vents are made from a resilient material and are designed and configured to be flexed into a deformed shape, positioned between adjacent roof rafters and released whereupon the baffle vents become wedged between adjacent roof rafters. According to another embodiment the baffle vents have side edge portions that are configured to extend over the upper portions of roof rafters and thereby support the baffle vents between adjacent roof rafters. The baffle vents can function as radiant barriers by providing the baffle vents with a reflecting coating(s) or reflective surface(s). The baffle vents can function as radiant collectors by positioning solar thermal collectors in the air flow channels defined by the baffle vents and darkening the lower surface of the roof sheeting plane. Stock baffle vents are configured to provide for insulation dams that can be cut from the ends of the baffle vents.
Owner:KLEMENT MICHAEL ROBERT
Portable Cooling Chamber Having Radiant Barrier and Cooling System
InactiveUS20140265462A1Improve efficiencyGood effectStoolsStationary conduit assembliesCooling chamberForced-air
A compact radiant barrier with applied cooling systems. In accordance with one embodiment, the invention may comprise a folding chair characterized as having a top radiant barrier and deployable radiant barriers on either side as well as the front and rear of the chair. The side radiant barriers are deployable extending down to the chair arms and even below. The invention may further comprise a forced air cooling fan that may be disposed on the lower surface of top component of the chair, in which the top component also operates as a radiant barrier, i.e., a reflective material such that solar radiation is not absorbed but is reflected back into the atmosphere. It is a further aspect of the invention that various elements of the radiant barrier, especially the top barrier, further comprise insulating properties.
Owner:FLEMING TOM
Radiant barrier rafter vent
ActiveUS8347562B2Eliminates inherent problemAppropriate stiffnessBuilding roofsRoof covering using slabs/sheetsEngineeringHigh reflectivity
A radiant barrier rafter vent defining an elongate radiant heat reflective panel formed from a sheet of aluminum or other heat reflective material having longitudinal creases that permit compressing the panel a selected amount in a direction transverse to its length and panel strengthening spaced apart formations on the remainder of the panel. The panel have a high reflectivity and are installable in various buildings between the rafters or roof supports spaced apart from the roof and optionally coated with a sound absorbing material or include small perforations therein.
Owner:MORRIS KEVIN D +1
Closed cell materials
ActiveUS8993089B2Thermal resistance is excessiveReduce heat lossDecorative surface effectsOrnamental structuresHeat lossesRadiant barrier
Fabrics made for watersports and outerwear apparel, tents, sleeping bags and the like, in various composites, constructed such that there is at least one metal layer, forming a radiant barrier to reduce heat loss via radiation, and insulating this metal layer from conductive heat loss, and a process for its manufacture.
Owner:XEFCO PTY LTD
Features
- R&D
- Intellectual Property
- Life Sciences
- Materials
- Tech Scout
Why Patsnap Eureka
- Unparalleled Data Quality
- Higher Quality Content
- 60% Fewer Hallucinations
Social media
Patsnap Eureka Blog
Learn More Browse by: Latest US Patents, China's latest patents, Technical Efficacy Thesaurus, Application Domain, Technology Topic, Popular Technical Reports.
© 2025 PatSnap. All rights reserved.Legal|Privacy policy|Modern Slavery Act Transparency Statement|Sitemap|About US| Contact US: help@patsnap.com
