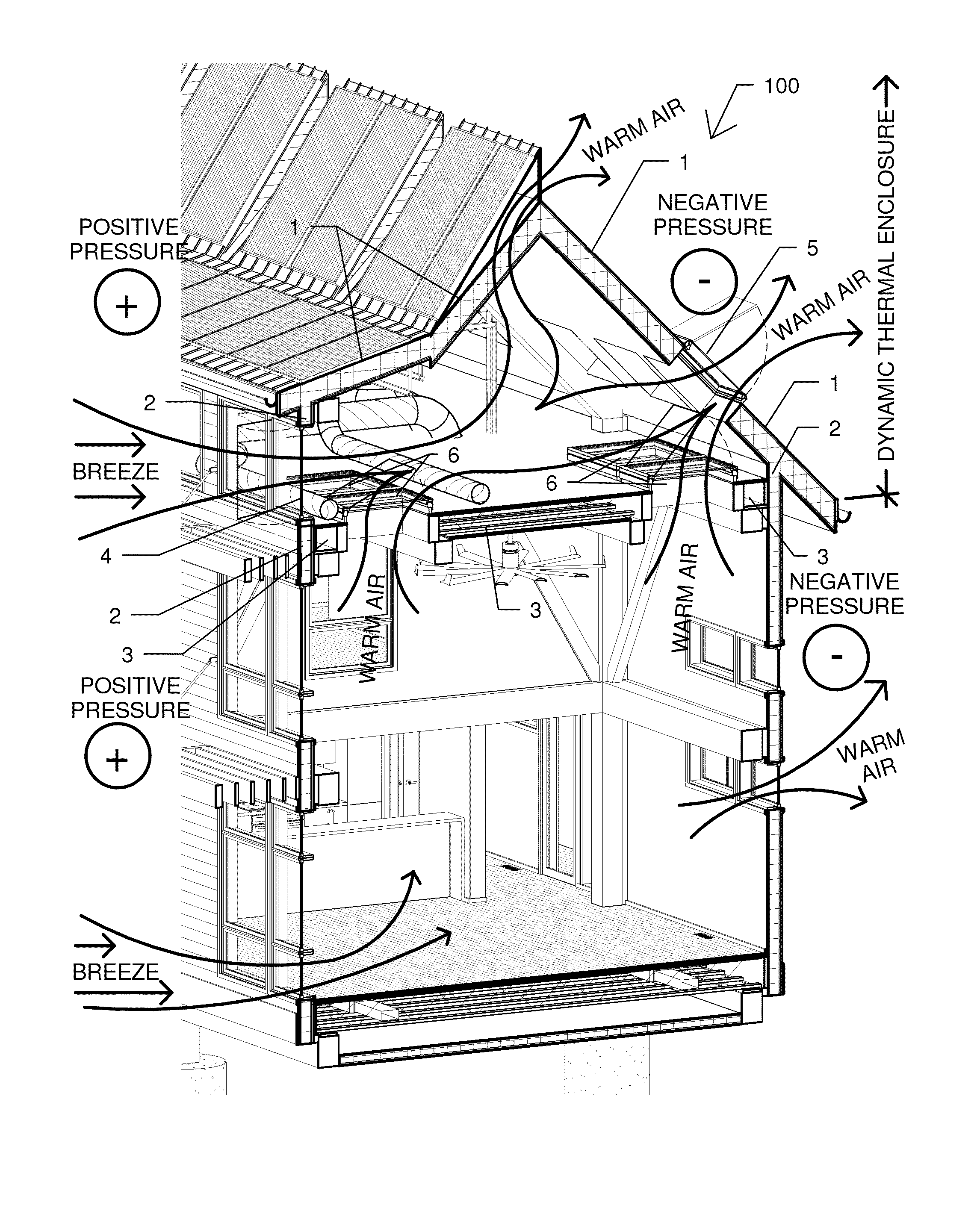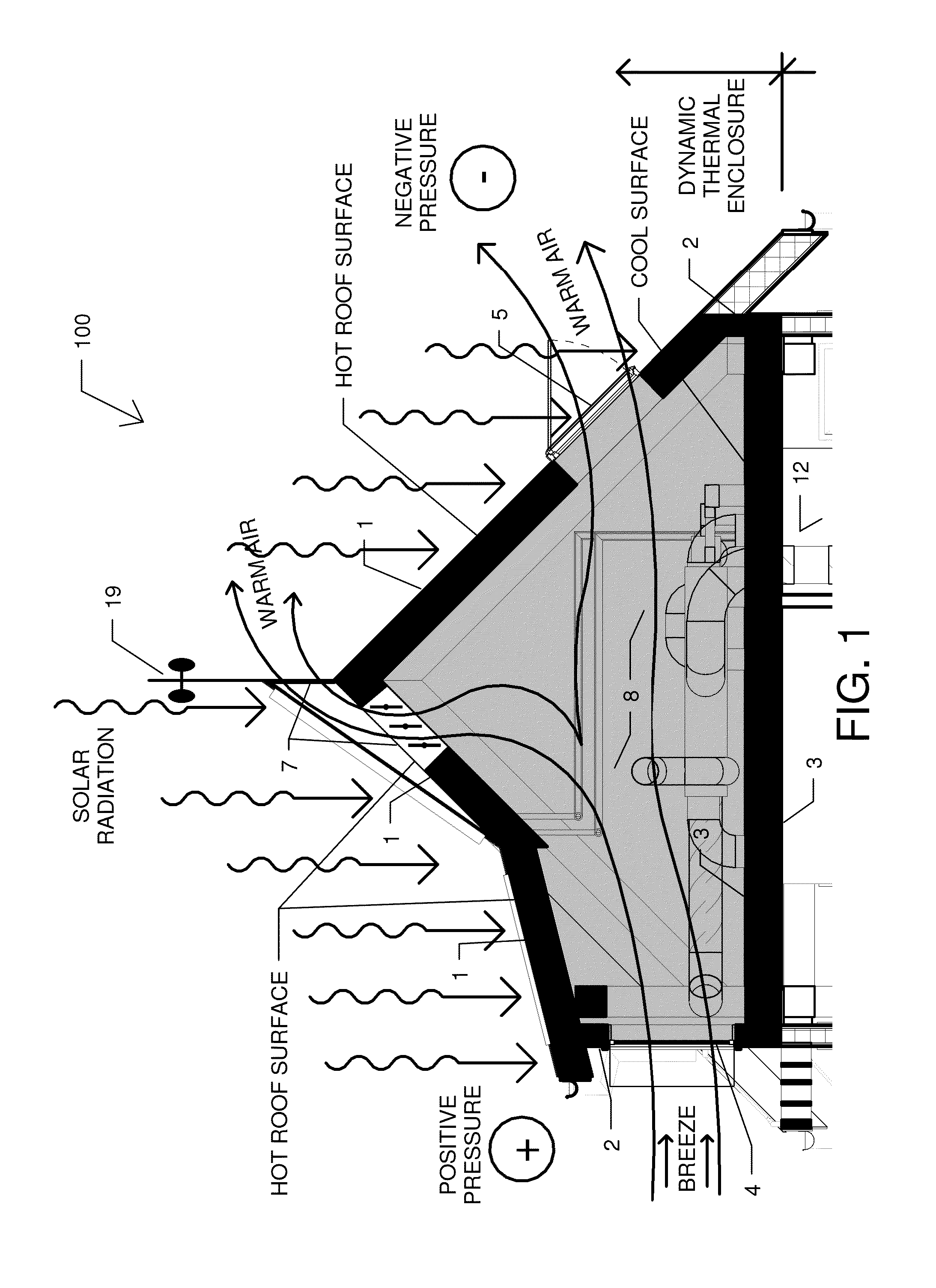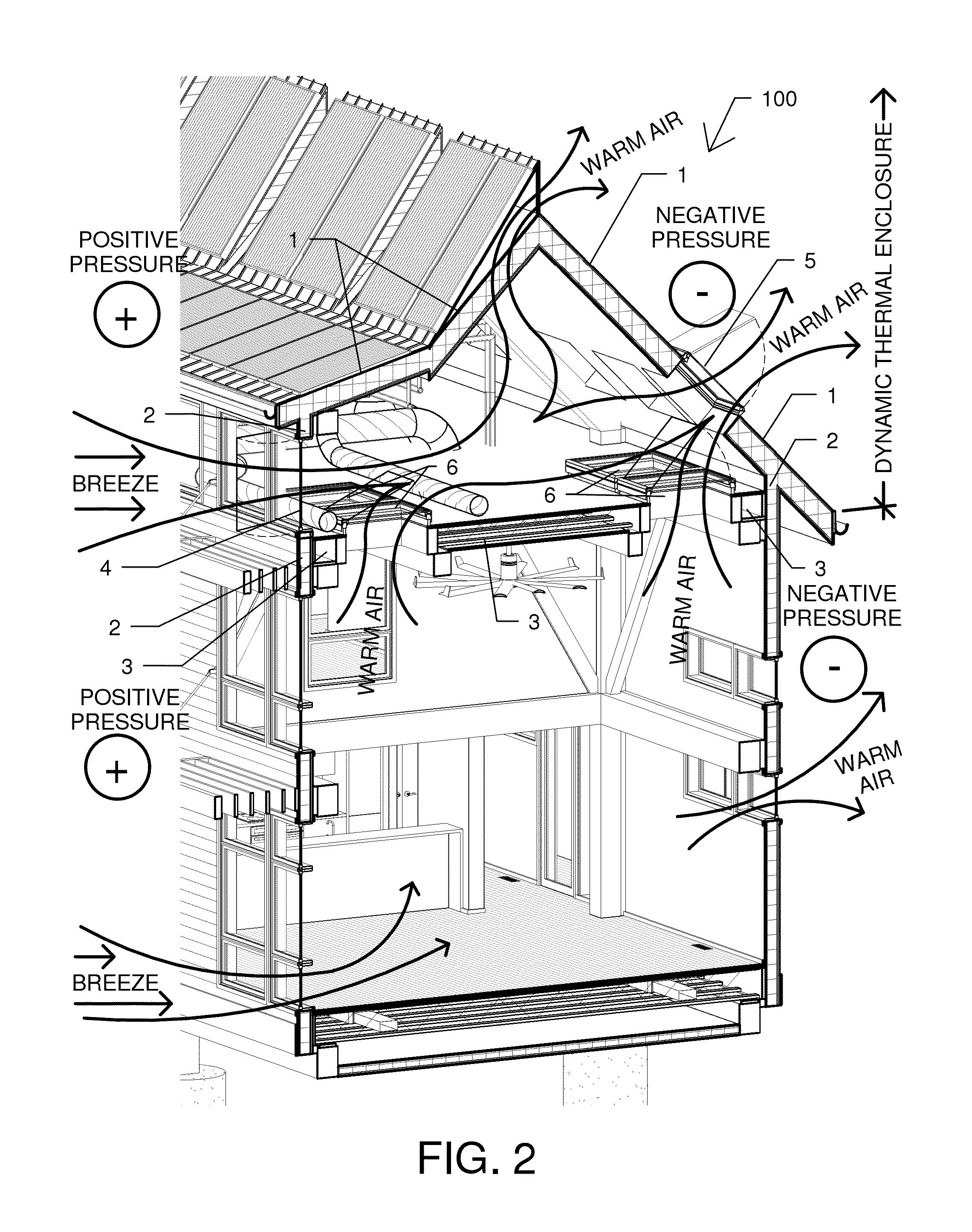Energy-efficient building structure having a dynamic thermal enclosure
a dynamic thermal enclosure and building structure technology, applied in ventilation systems, lighting and heating apparatus, heating types, etc., can solve problems such as damage to interior finishes, difficulty in implementation, and discomfort of occupants from heat and glare, so as to facilitate the removal of warm air, improve thermal performance, and improve insulation
- Summary
- Abstract
- Description
- Claims
- Application Information
AI Technical Summary
Benefits of technology
Problems solved by technology
Method used
Image
Examples
Embodiment Construction
[0032]Referring to FIG. 1, the system 100 generally comprises the creation of an enclosure adjacent to a habitable building envelope for the primary purpose of aiding with the temperature conditioning of interior air. The enclosure which in this embodiment would be typically referred to as an “attic”, comprises outer insulating layers, in this embodiment being an insulated roof 1, insulated walls 2 and a layer between the enclosure and the habitable interior building spaces 12, being an insulated floor 3. Openings within these layers, in this embodiment being comprised of remote control insulating “attic” windows 4, roof skylights 5, “attic” floor mounted skylights 6 (see FIG. 2) and insulated dampers connected to louvers 7, provide thermal control of the space. In cooling periods, as illustrated in FIG. 1, the “attic” windows 4, roof skylights 5 and as needed insulated dampers connected to louvers 7 open to provide through air flow to keep the enclosed space 8 and “attic” floor lay...
PUM
 Login to View More
Login to View More Abstract
Description
Claims
Application Information
 Login to View More
Login to View More - R&D
- Intellectual Property
- Life Sciences
- Materials
- Tech Scout
- Unparalleled Data Quality
- Higher Quality Content
- 60% Fewer Hallucinations
Browse by: Latest US Patents, China's latest patents, Technical Efficacy Thesaurus, Application Domain, Technology Topic, Popular Technical Reports.
© 2025 PatSnap. All rights reserved.Legal|Privacy policy|Modern Slavery Act Transparency Statement|Sitemap|About US| Contact US: help@patsnap.com



