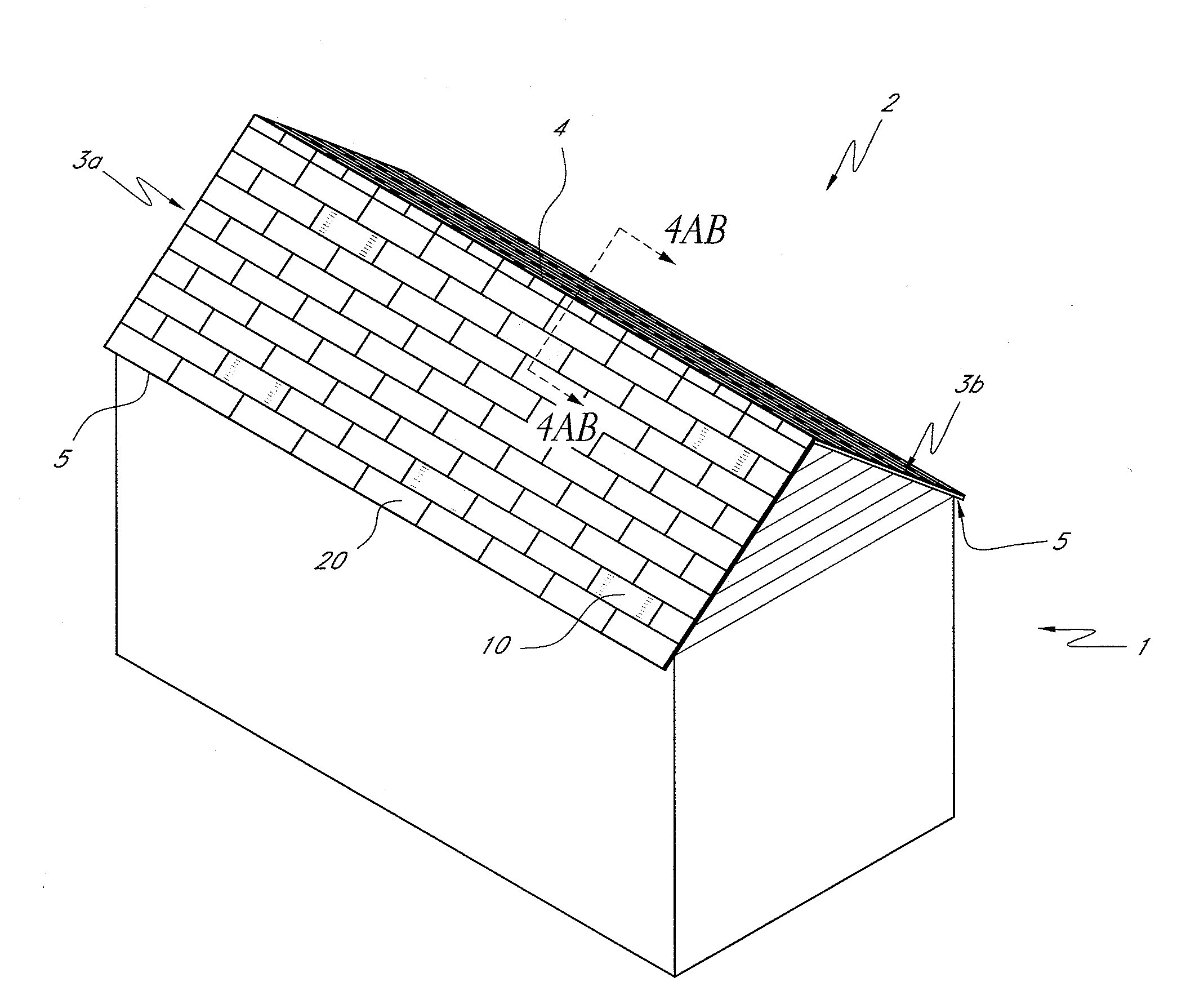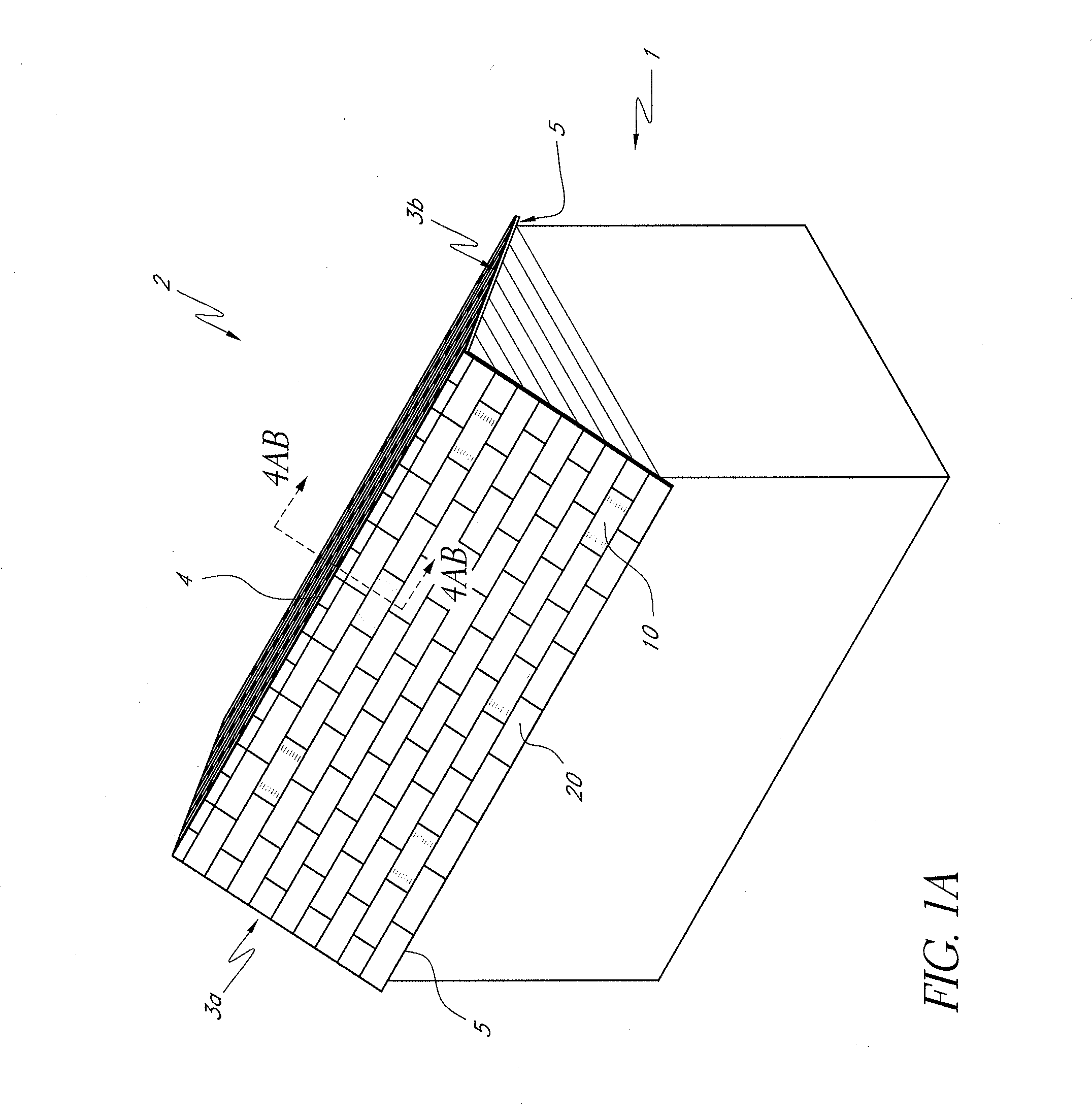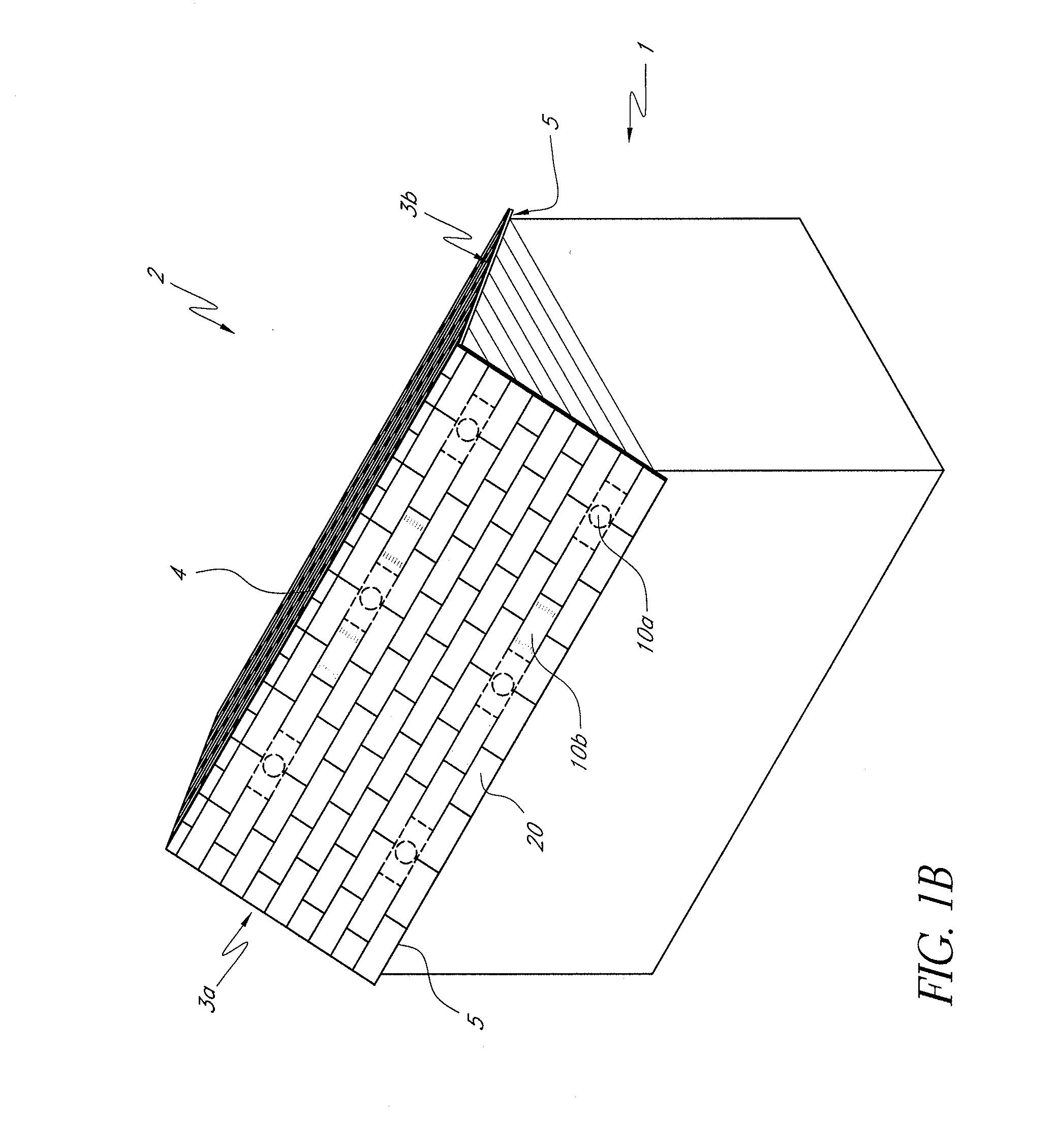Ventilation system for roof
a ventilation system and roof technology, applied in ventilation systems, lighting and heating apparatus, heating types, etc., can solve the problems of robbing the insulation of much of its r value, building with radiant barriers still having heat or moisture build-up in the attic, and the most common energy loss in a hom
- Summary
- Abstract
- Description
- Claims
- Application Information
AI Technical Summary
Benefits of technology
Problems solved by technology
Method used
Image
Examples
Embodiment Construction
[0037]FIG. 1A shows a building 1 with a roof 2 comprising two fields 3a and 3b that are joined at their upper ends to define a ridge 4. Lower edges 5 of the fields are referred to as “eaves.” The fields 3a and 3b typically comprise a sheathing or roof deck covered with a layer of roof cover elements 20 such as tiles (e.g., clay, metal, or concrete), shingles (e.g., wooden, clay, asphalt, or composition), or sheeting (e.g., metal). The sheathing is typically supported by rafters (not shown). Along with roof cover elements 20, the fields 3a and 3b may also comprise a radiant barrier layer (not shown) and vent members 10. The illustrated roof is suitable for having one or more vent members 10 according to one embodiment of the invention. Also, skilled artisans will appreciate that the vent members may be provided in a wide variety of different types of roofs, including those not having ridges or sloped fields. In FIG. 1A, a plurality of substantially aligned vent members 10 is position...
PUM
 Login to View More
Login to View More Abstract
Description
Claims
Application Information
 Login to View More
Login to View More - R&D
- Intellectual Property
- Life Sciences
- Materials
- Tech Scout
- Unparalleled Data Quality
- Higher Quality Content
- 60% Fewer Hallucinations
Browse by: Latest US Patents, China's latest patents, Technical Efficacy Thesaurus, Application Domain, Technology Topic, Popular Technical Reports.
© 2025 PatSnap. All rights reserved.Legal|Privacy policy|Modern Slavery Act Transparency Statement|Sitemap|About US| Contact US: help@patsnap.com



