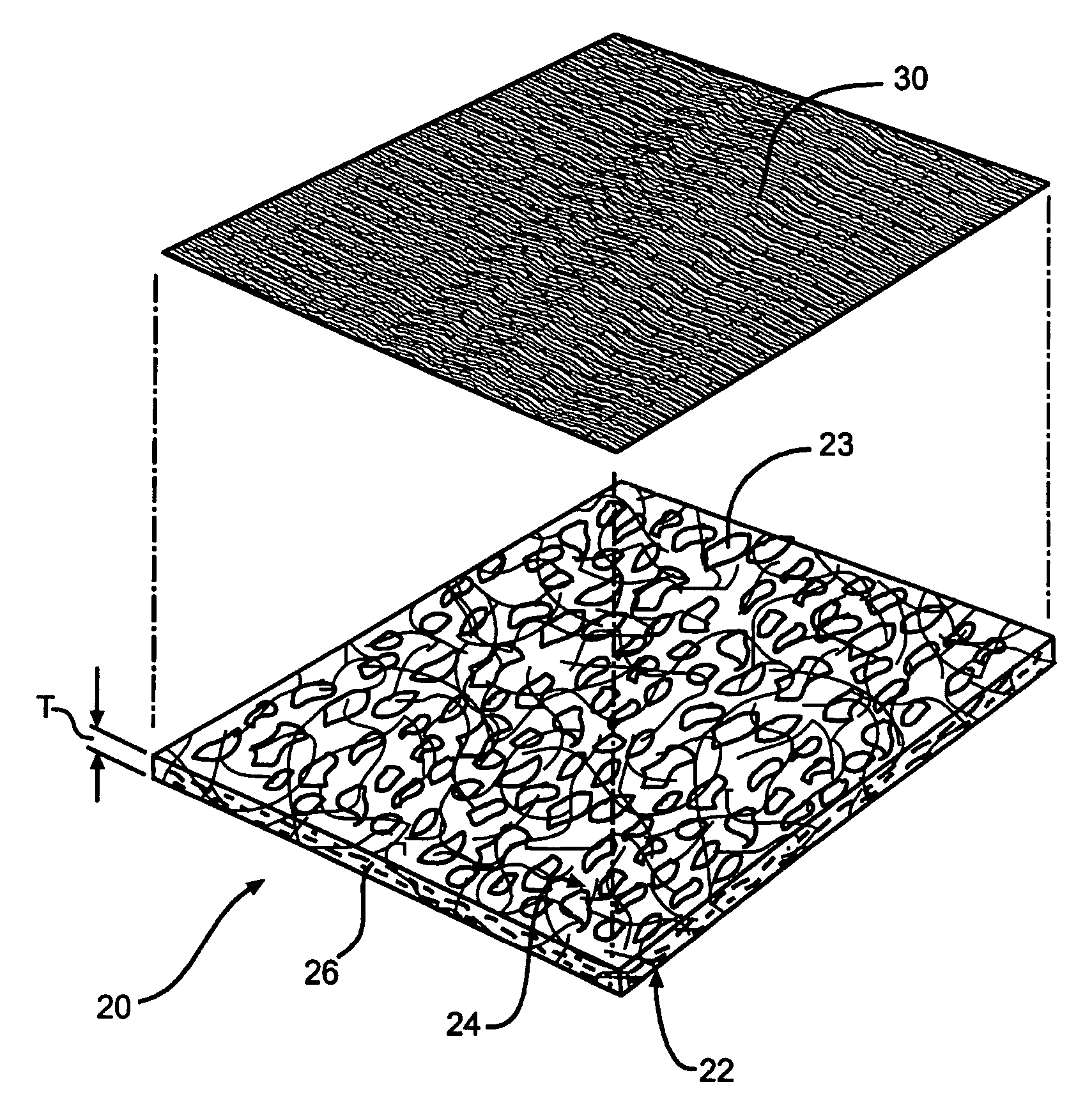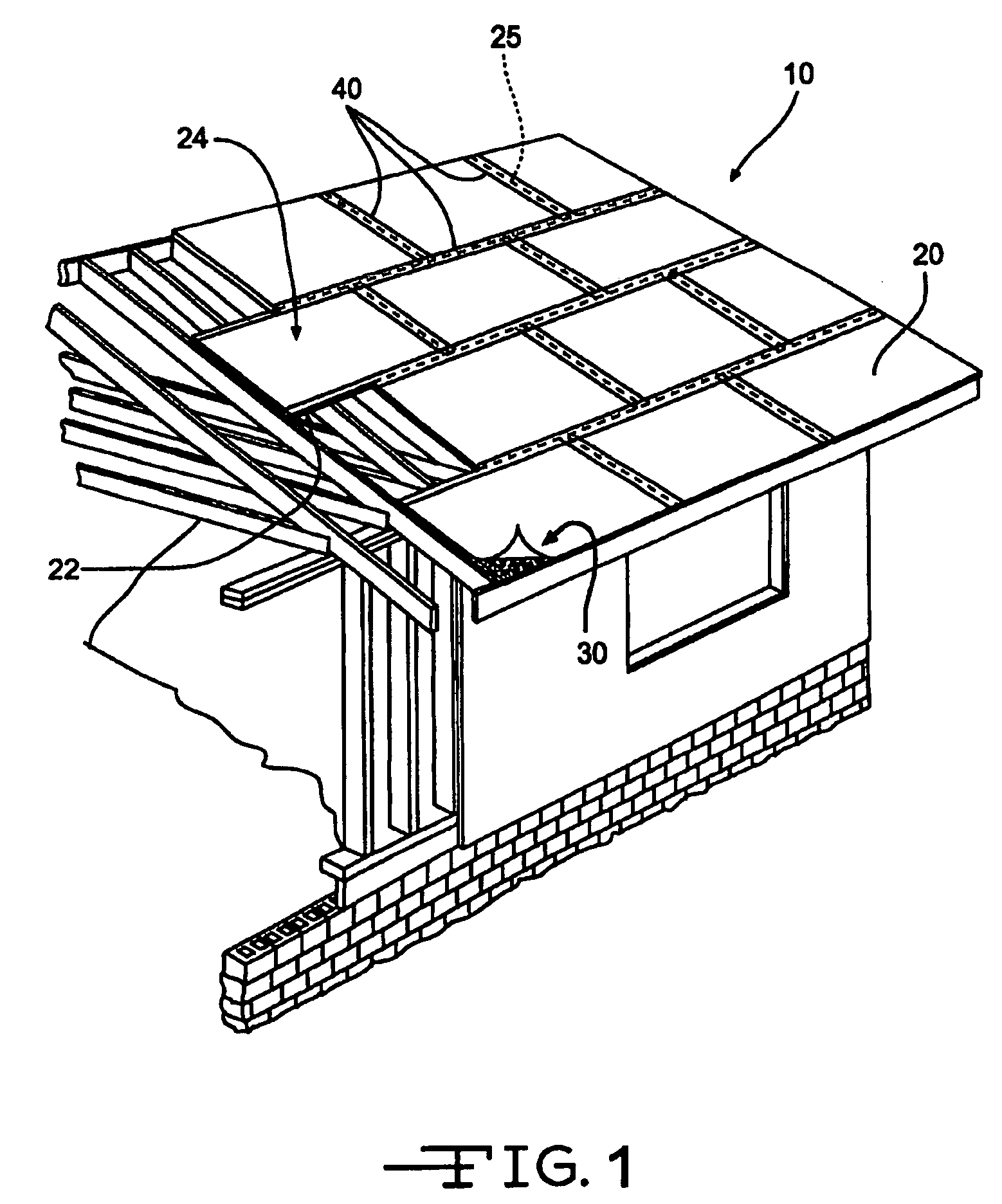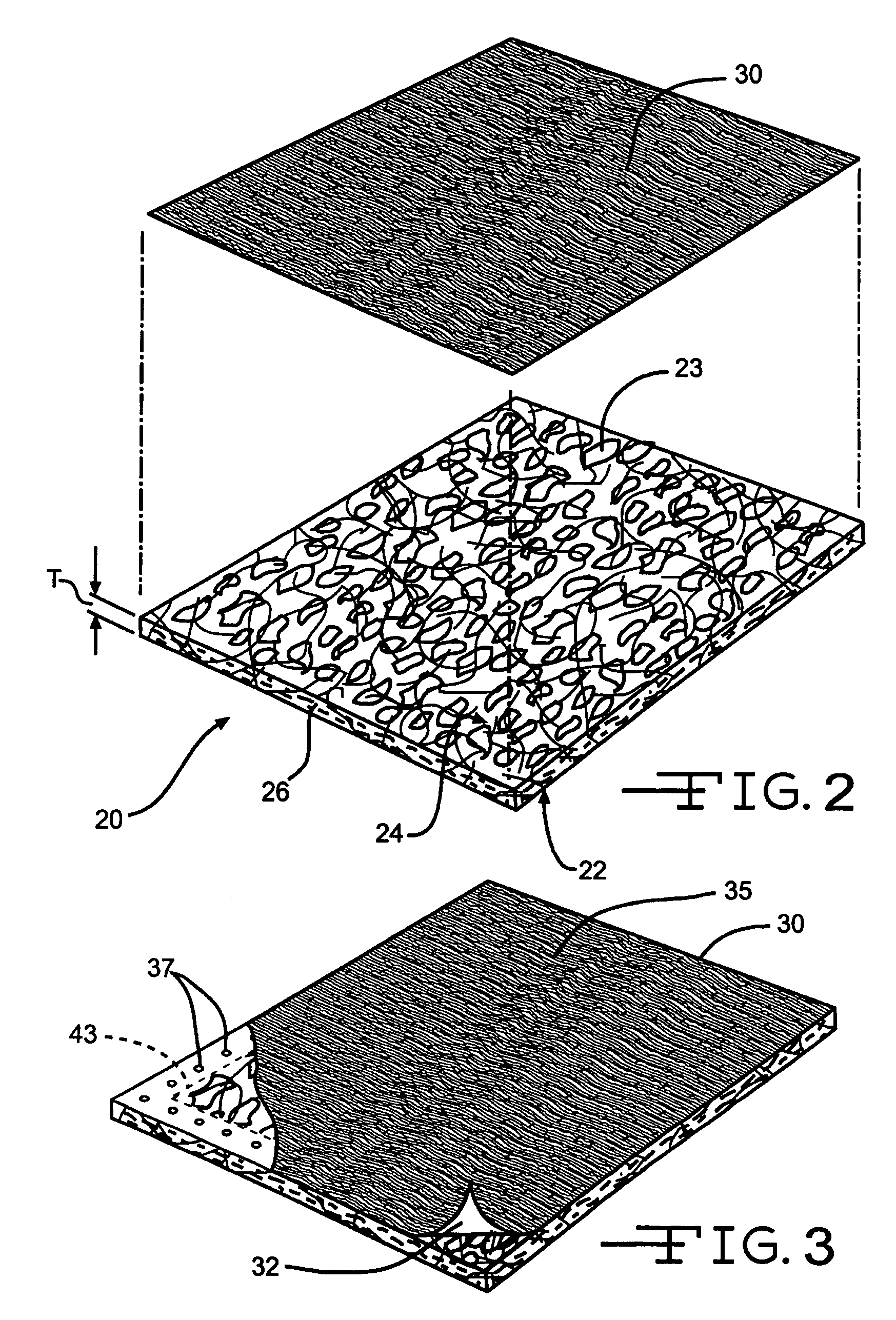Panel for sheathing system and method
a technology of sheathing system and sheathing panel, which is applied in the field of sheathing system, can solve the problems of small gaps along the edges of adjoining roofing panels, undesirable rot or mold growth, and roofs constructed according to this method may present themselves
- Summary
- Abstract
- Description
- Claims
- Application Information
AI Technical Summary
Benefits of technology
Problems solved by technology
Method used
Image
Examples
Embodiment Construction
[0029]All parts, percentages and ratios used herein are expressed by weight unless otherwise specified. All documents cited herein are incorporated by reference.
[0030]As used herein, “wood” is intended to mean a cellular structure, having cell walls composed of cellulose and hemicellulose fibers bonded together by lignin polymer. “Wafer board” is intended to mean panels manufactured from reconstituted wood wafers bonded with resins under heat and pressure.
[0031]By “wood composite material” it is meant a composite material that comprises wood and one or more other additives, such as adhesives or waxes. Non-limiting examples of wood composite materials include oriented strand board (“OSB”), waferboard, particleboard, chipboard, medium-density fiberboard, plywood, and boards that are a composite of strands and ply veneers. As used herein, “flakes” and “strands” are considered equivalent to one another and are used interchangeably. A non-exclusive description of wood composite materials...
PUM
| Property | Measurement | Unit |
|---|---|---|
| width | aaaaa | aaaaa |
| depth | aaaaa | aaaaa |
| length | aaaaa | aaaaa |
Abstract
Description
Claims
Application Information
 Login to View More
Login to View More - R&D
- Intellectual Property
- Life Sciences
- Materials
- Tech Scout
- Unparalleled Data Quality
- Higher Quality Content
- 60% Fewer Hallucinations
Browse by: Latest US Patents, China's latest patents, Technical Efficacy Thesaurus, Application Domain, Technology Topic, Popular Technical Reports.
© 2025 PatSnap. All rights reserved.Legal|Privacy policy|Modern Slavery Act Transparency Statement|Sitemap|About US| Contact US: help@patsnap.com



