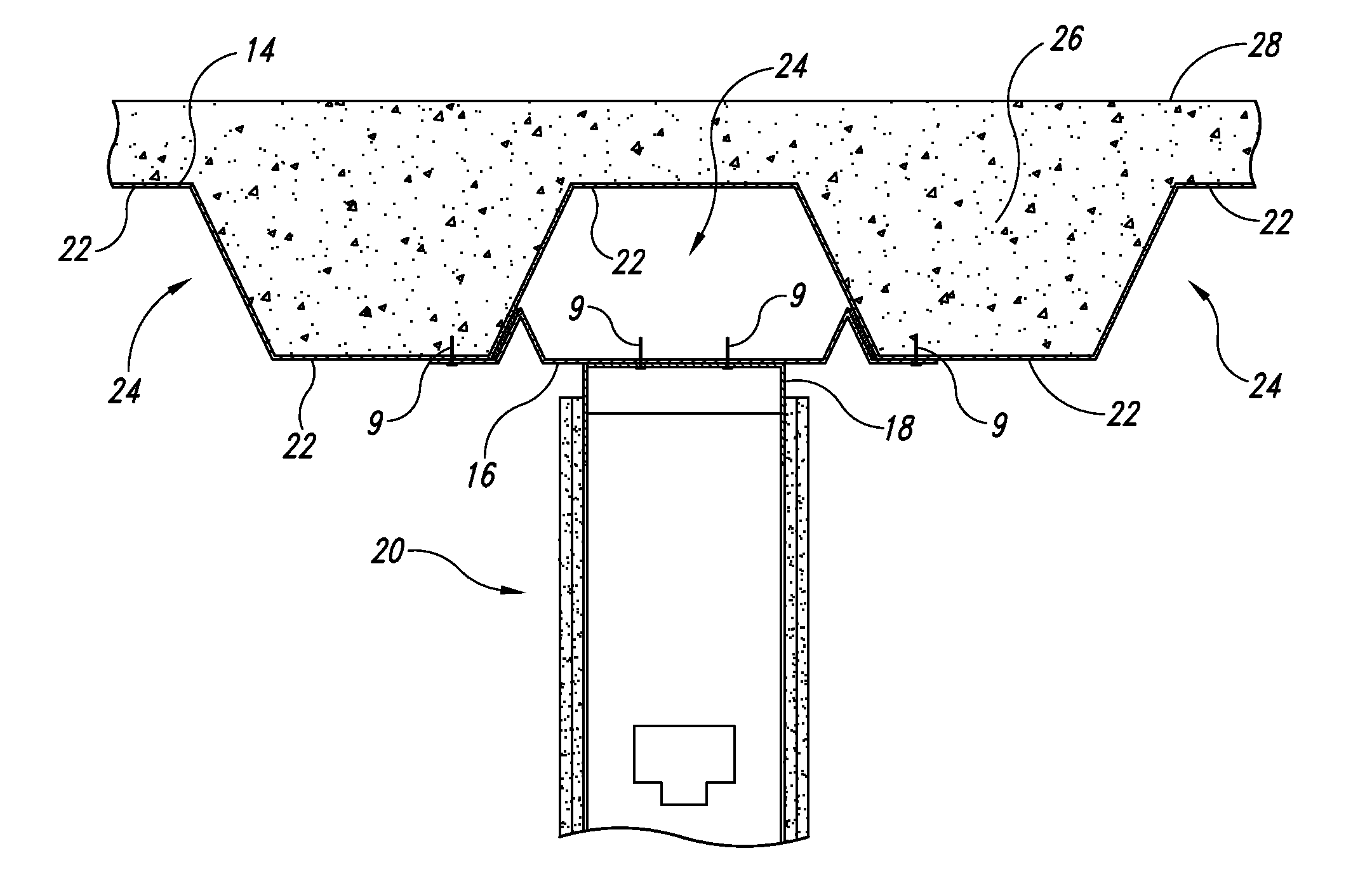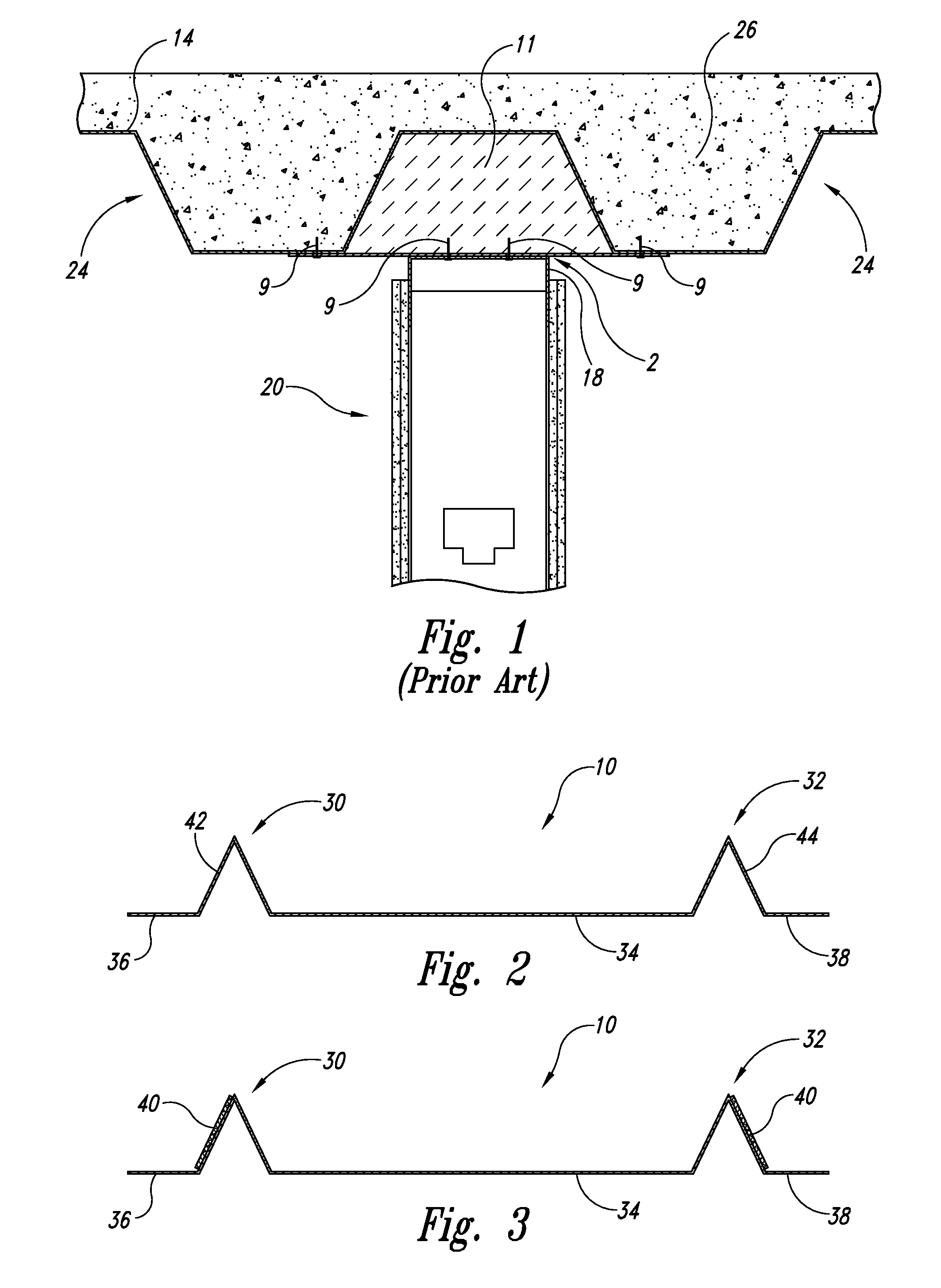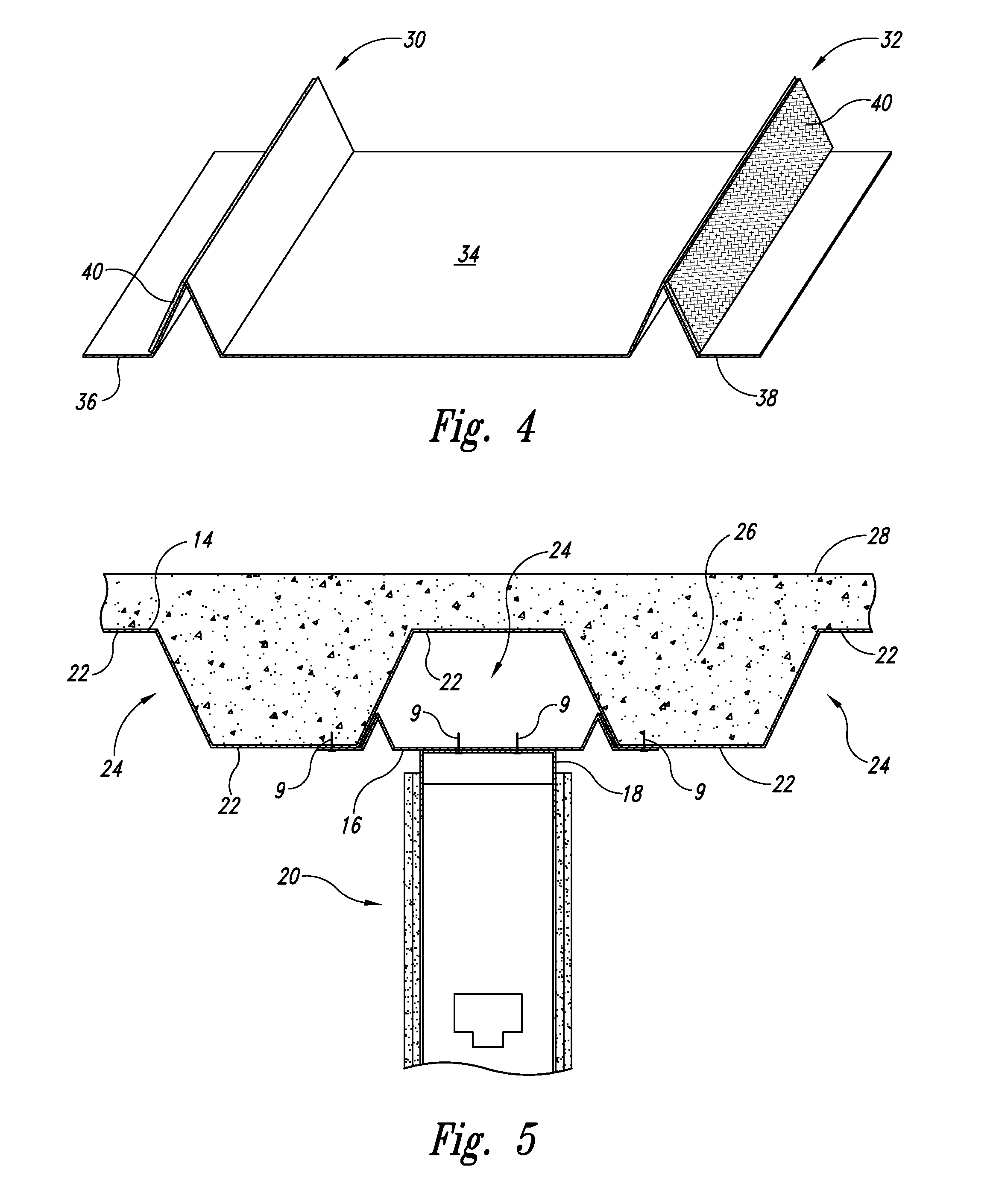Fire retardant cover for fluted roof deck
a technology for roof decks and fire retardants, applied in fireproofing, parkings, special buildings, etc., can solve the problems of insufficient protection of multiple straps or continuous flat sheets
- Summary
- Abstract
- Description
- Claims
- Application Information
AI Technical Summary
Problems solved by technology
Method used
Image
Examples
Embodiment Construction
[0015]Referring now to the drawings and more particularly to FIGS. 2 to 5, the present invention is directed to a fire retardant cover 10 for covering a ceiling-side recess 24 of a fluted roof deck 14, and for providing a flat surface 16 (backing support) necessary for subsequent installation of a head-of-wall track 18 (wherein the head-of-wall track 18 is part of a steel stud wall assembly 20). As best shown in FIG. 5, the fluted roof deck 14 associated with the present invention has an undulating bottom surface 22 that defines a plurality lengthwise recesses 24 corresponding to a plurality of ceiling-side flutes 24 of the fluted roof deck 14. As also shown in FIG. 5, the fluted roof deck 14 has been filled with concrete 26 to thereby define a floor 28. The fire retardant cover 10 is substantially flat and configured to sealingly cover at least one of the plurality of lengthwise recesses 24 of the fluted roof deck 14.
[0016]As best shown in FIGS. 2-4, the fire retardant cover 10 of ...
PUM
 Login to View More
Login to View More Abstract
Description
Claims
Application Information
 Login to View More
Login to View More - R&D
- Intellectual Property
- Life Sciences
- Materials
- Tech Scout
- Unparalleled Data Quality
- Higher Quality Content
- 60% Fewer Hallucinations
Browse by: Latest US Patents, China's latest patents, Technical Efficacy Thesaurus, Application Domain, Technology Topic, Popular Technical Reports.
© 2025 PatSnap. All rights reserved.Legal|Privacy policy|Modern Slavery Act Transparency Statement|Sitemap|About US| Contact US: help@patsnap.com



