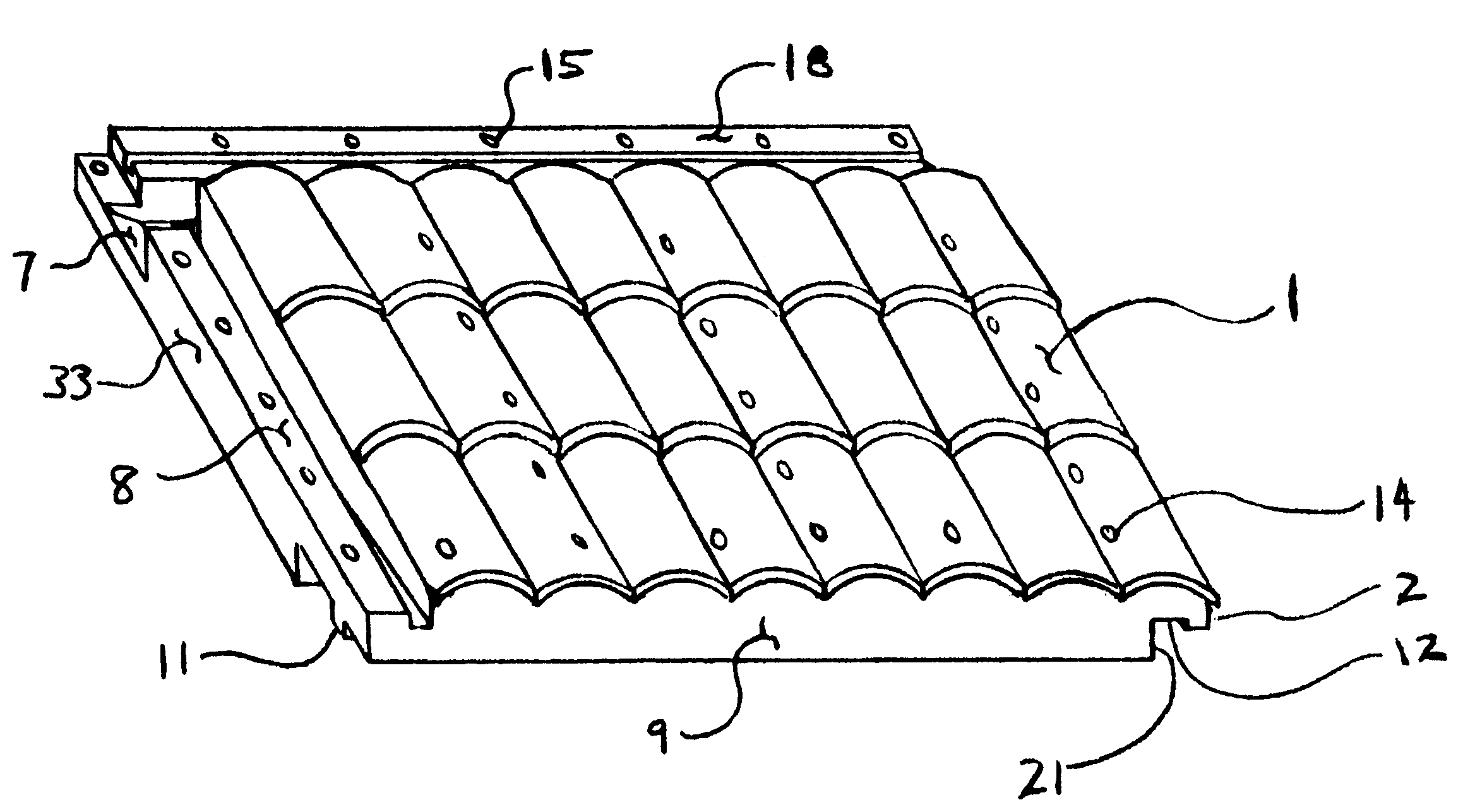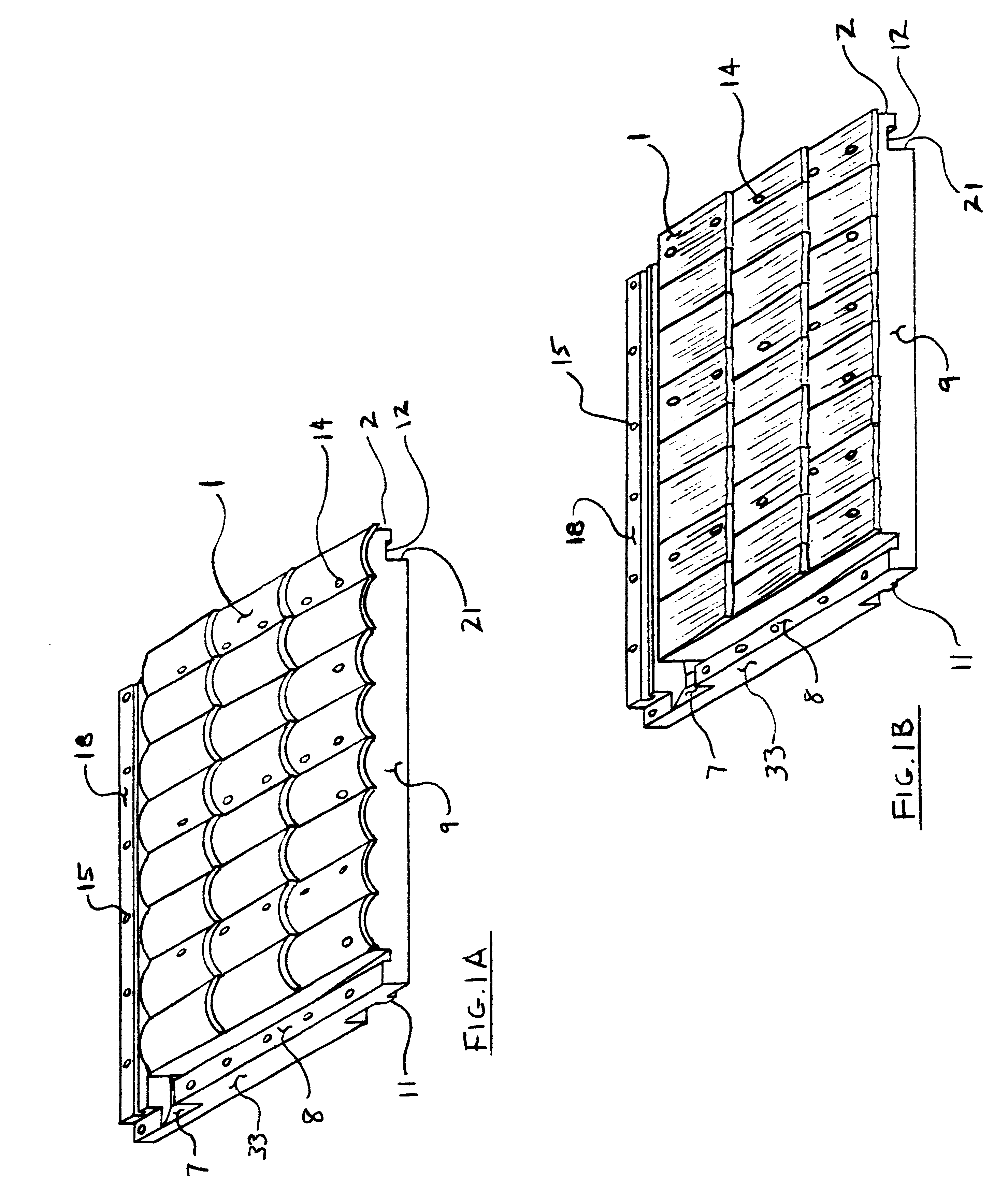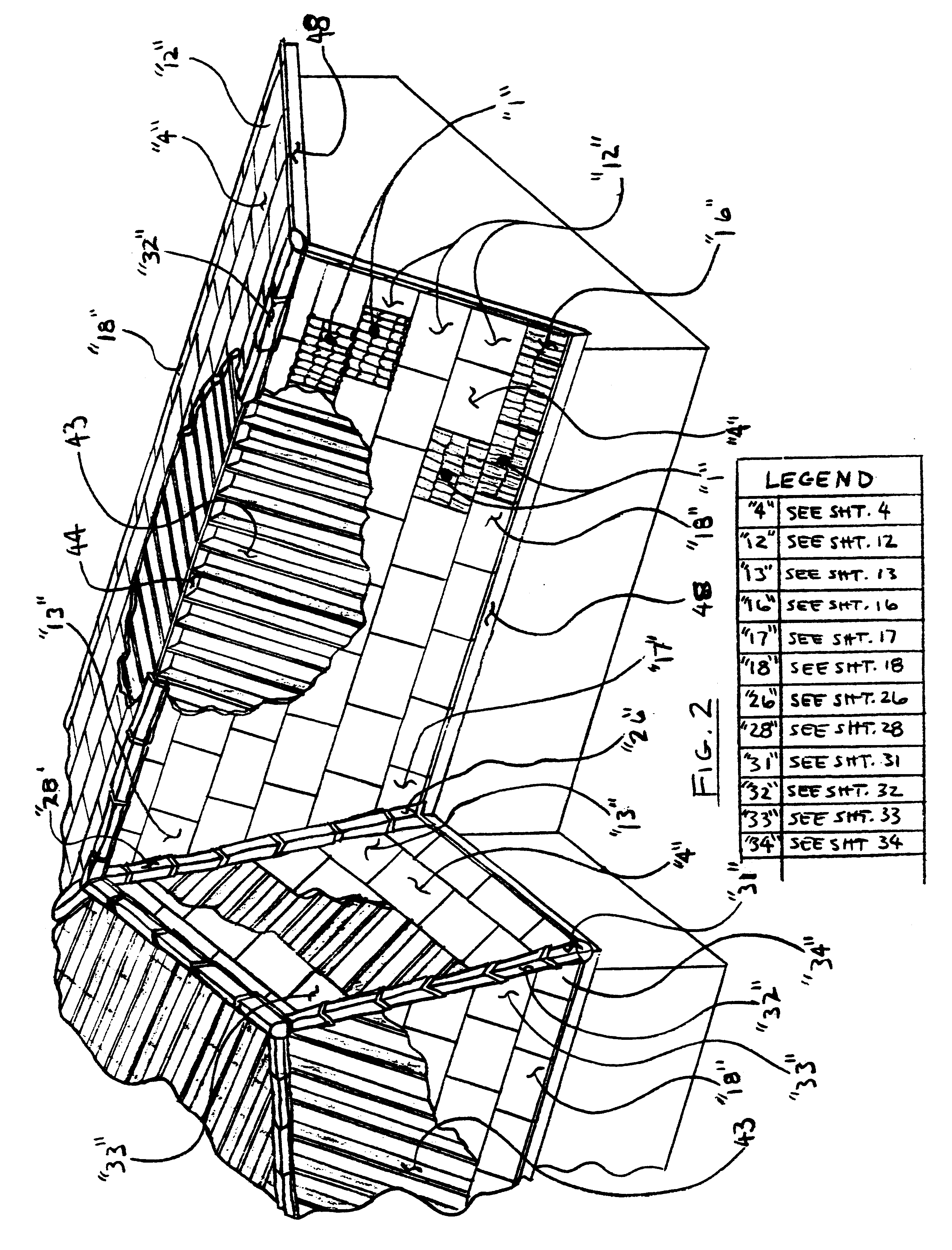Roofing panel system and method for making same
a roof panel and roof panel technology, applied in the field of rigid roof panels, can solve the problems of flammability, moisture retention, wood shakes will dry out, warp or crack,
- Summary
- Abstract
- Description
- Claims
- Application Information
AI Technical Summary
Benefits of technology
Problems solved by technology
Method used
Image
Examples
Embodiment Construction
The desired method for carrying out the invention is presented in terms of a preferred embodiment. The present invention is comprised of no fewer than (23) individual panels designed for specific applications during the installation of the roof structure. FIG. 2 illustrates how the typical embodiment is configured. The current invention is designed to be installed on any roof structure with a minimum pitch of 3:12 wherein for every 12" of run the slope of the roof will rise 3". The current invention is further designed to be installed on any roof structure with a truss or rafter center line to center line distance of 16" or 24" for standard runs but the End Panels can be made to any length between 7" (3"exposed) and 52" (48"exposed) in increments of 1 / 2". This is easily accomplished by means of interchangeable tooling details in the molds. In this same manner of interchangeable tooling, a plurality of exposed panel surfaces can be realized as illustrated in FIGS. 1A and 1B.
The insta...
PUM
| Property | Measurement | Unit |
|---|---|---|
| angle | aaaaa | aaaaa |
| angle | aaaaa | aaaaa |
| angle | aaaaa | aaaaa |
Abstract
Description
Claims
Application Information
 Login to View More
Login to View More - R&D
- Intellectual Property
- Life Sciences
- Materials
- Tech Scout
- Unparalleled Data Quality
- Higher Quality Content
- 60% Fewer Hallucinations
Browse by: Latest US Patents, China's latest patents, Technical Efficacy Thesaurus, Application Domain, Technology Topic, Popular Technical Reports.
© 2025 PatSnap. All rights reserved.Legal|Privacy policy|Modern Slavery Act Transparency Statement|Sitemap|About US| Contact US: help@patsnap.com



