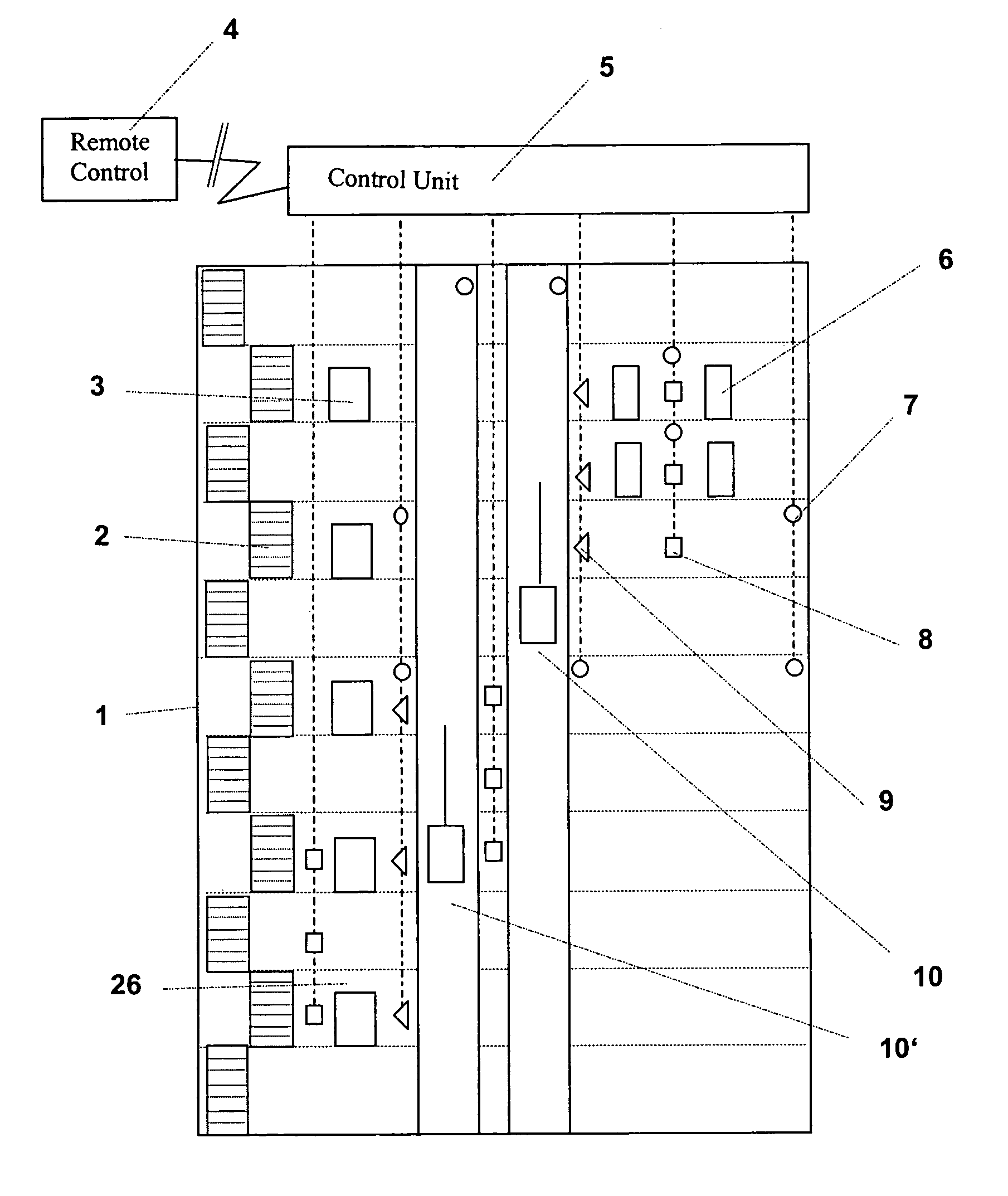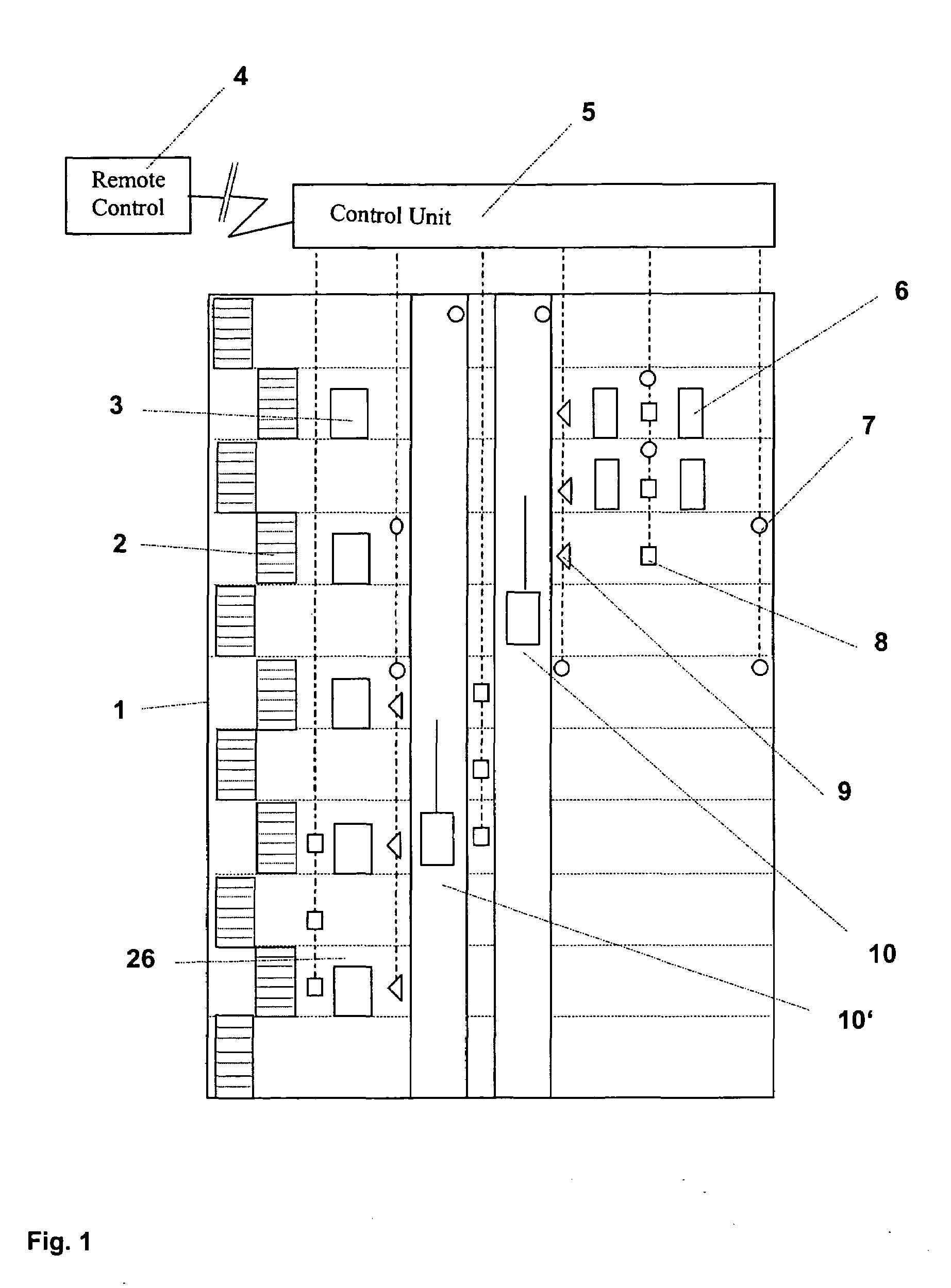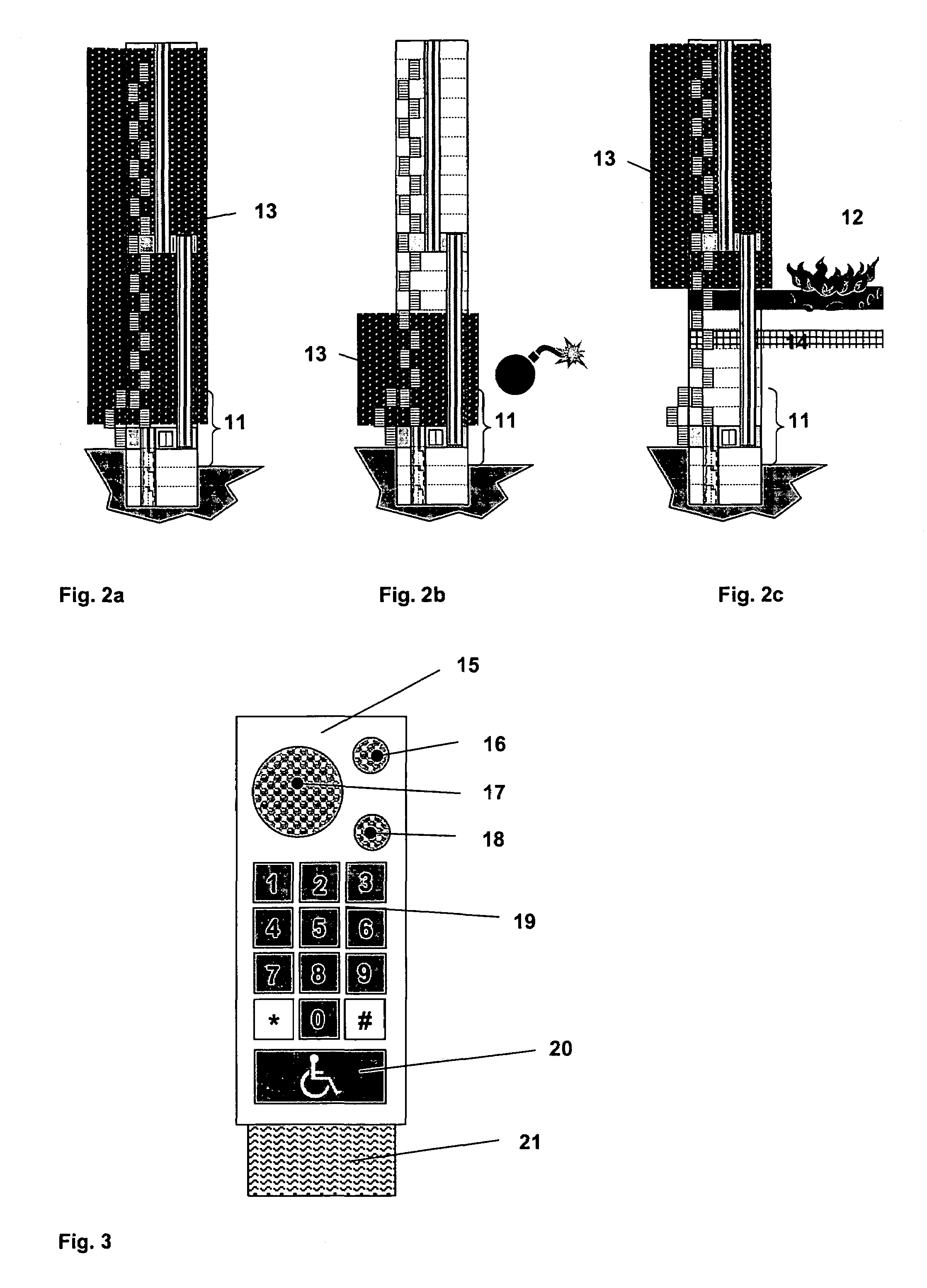Method and system for emergency evacuation of building occupants and a method for modernization of an existing building with said system
a technology for emergency evacuation and building occupants, applied in the direction of instruments, elevators, audio advertising, etc., can solve the problems of unsafe environment, inability to deal with the ongoing use of elevators, and inability to consider elevators as reliable means of egress, etc., to achieve the effect of superior efficiency and rapidity
- Summary
- Abstract
- Description
- Claims
- Application Information
AI Technical Summary
Benefits of technology
Problems solved by technology
Method used
Image
Examples
Embodiment Construction
[0020]FIG. 1 depicts a multi-story building 1 with a preferred embodiment of a system according to the invention. The building users and occupants have access and egress to the building either by the stairways 2 or by the elevators 10, 10′. The elevators 10, 10′ may be a single one, one of an electrically interconnected group of elevators, or the cars may be multi-deck. The elevator car is positionable at selected landings 26 of the floors. Access from and to the elevator at the landing occurs via doors 3. The landing is a building zone being e.g. the ground floor lobby, a sky-lobby or a part of a floor passage. The elevator hoistway doors 3 give access to the different floors of the building, in which building doors 6 serve to connect different rooms and spaces. The elevators 10, 10′ are controlled and driven by a control unit 5, which can consist, for instance, in a computer or a group of computers connected with the elevator drives and motors. The control unit 5 can be advantageo...
PUM
 Login to View More
Login to View More Abstract
Description
Claims
Application Information
 Login to View More
Login to View More - R&D
- Intellectual Property
- Life Sciences
- Materials
- Tech Scout
- Unparalleled Data Quality
- Higher Quality Content
- 60% Fewer Hallucinations
Browse by: Latest US Patents, China's latest patents, Technical Efficacy Thesaurus, Application Domain, Technology Topic, Popular Technical Reports.
© 2025 PatSnap. All rights reserved.Legal|Privacy policy|Modern Slavery Act Transparency Statement|Sitemap|About US| Contact US: help@patsnap.com



