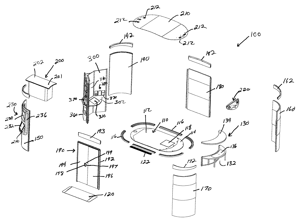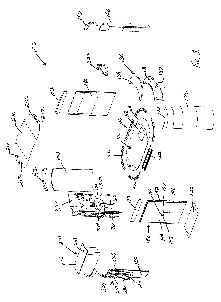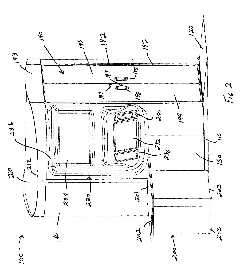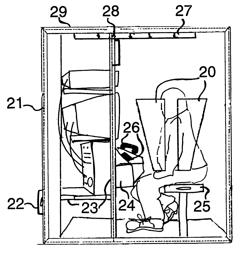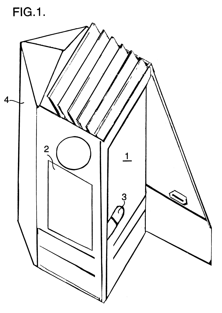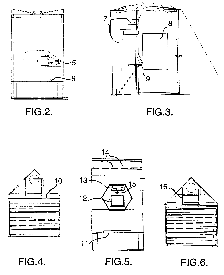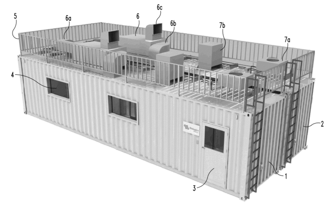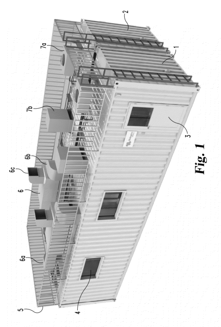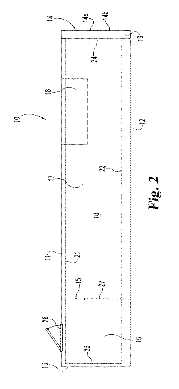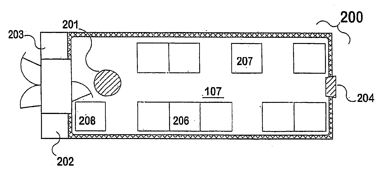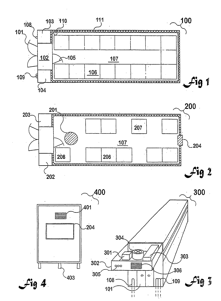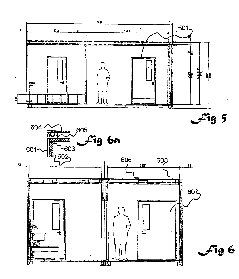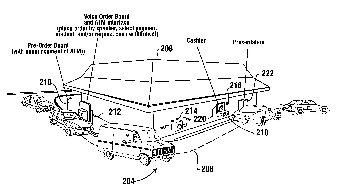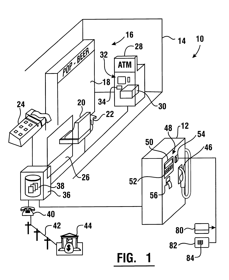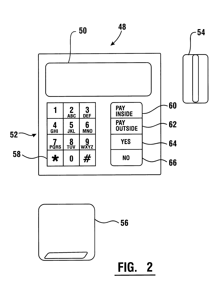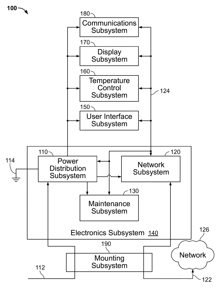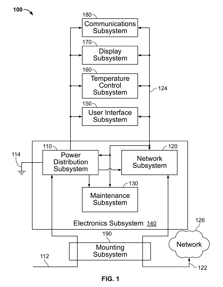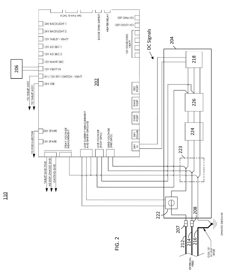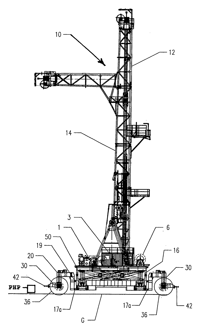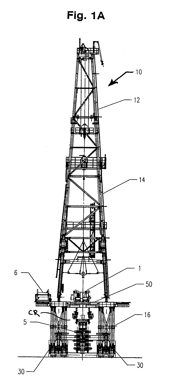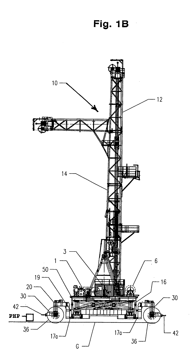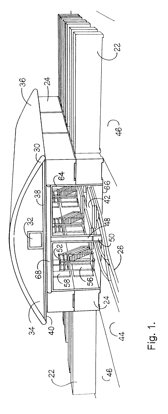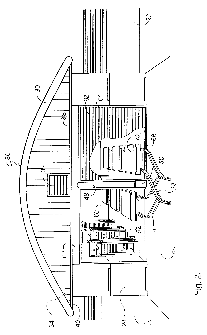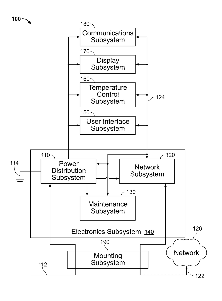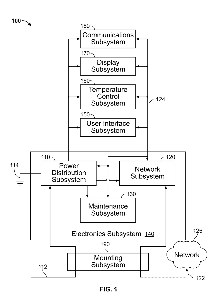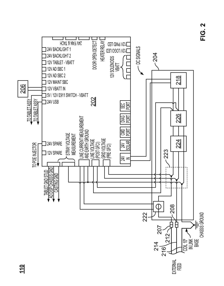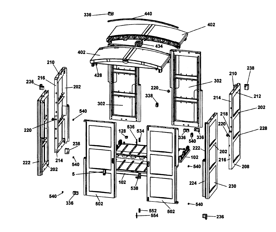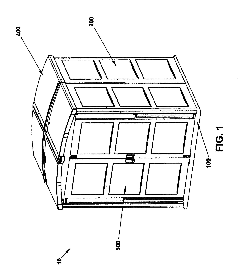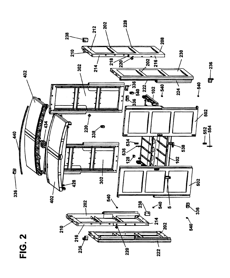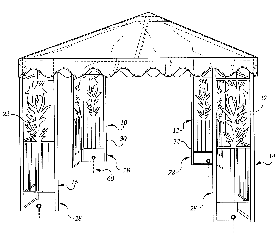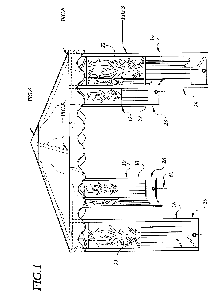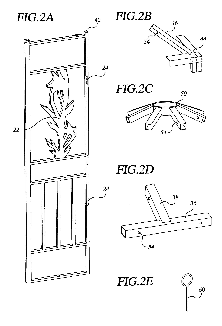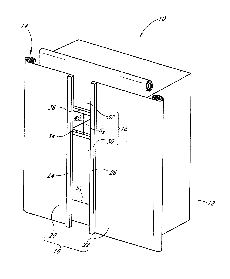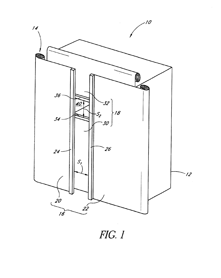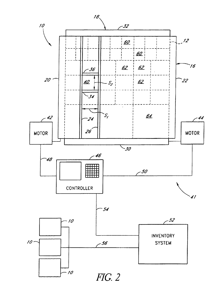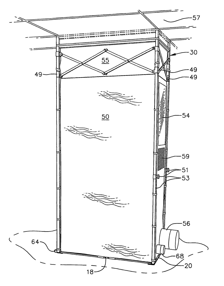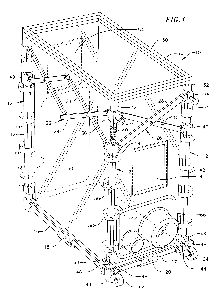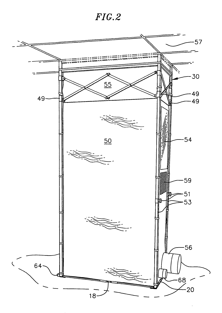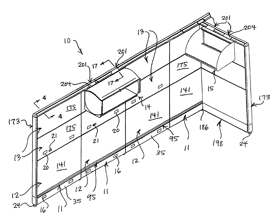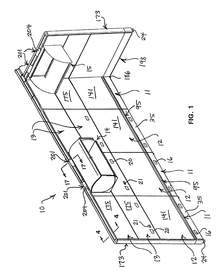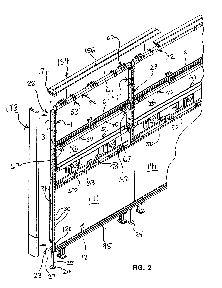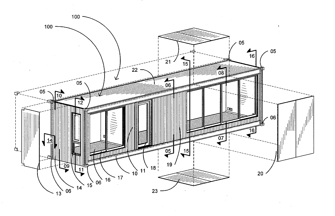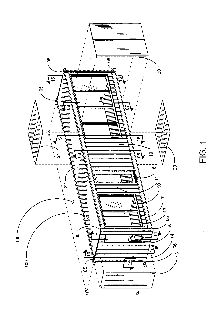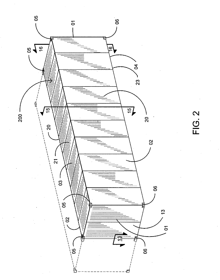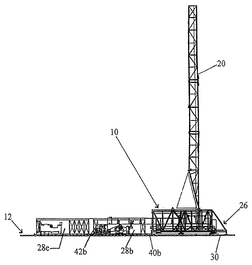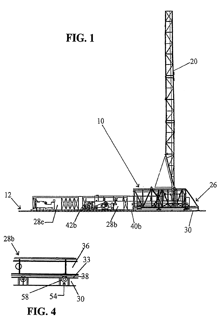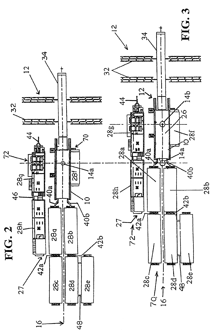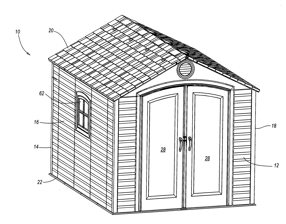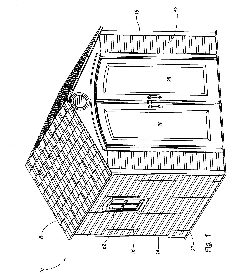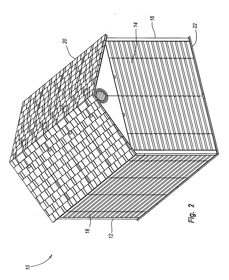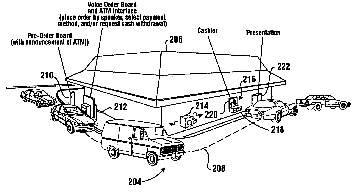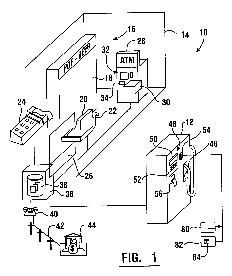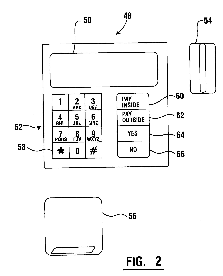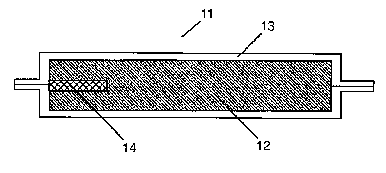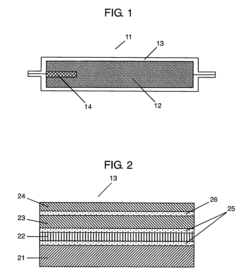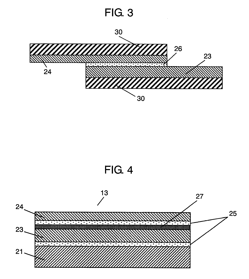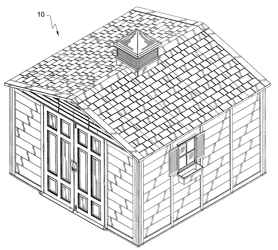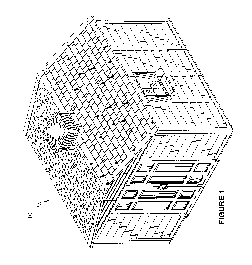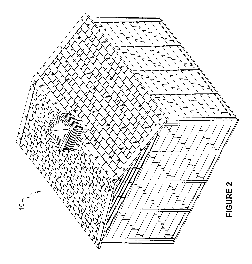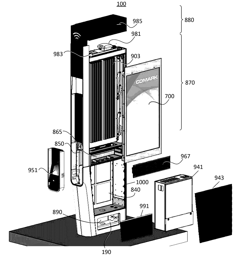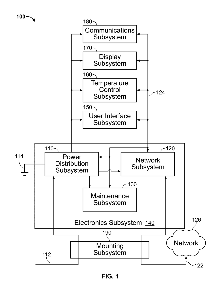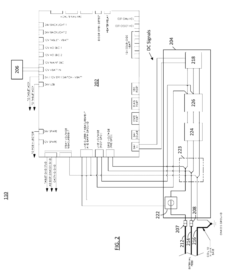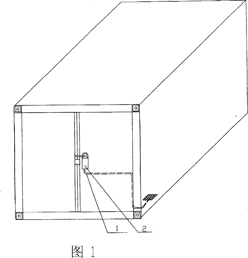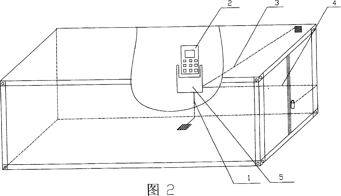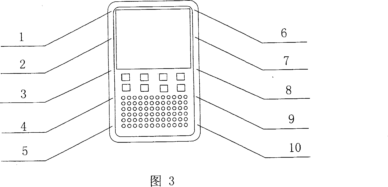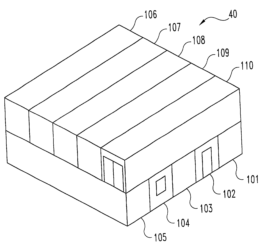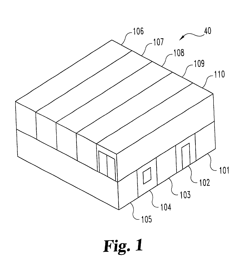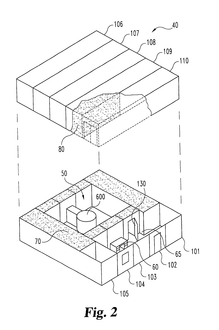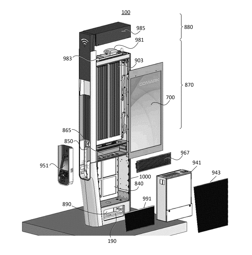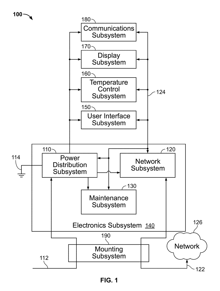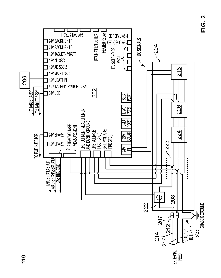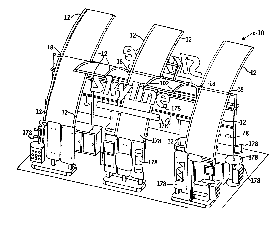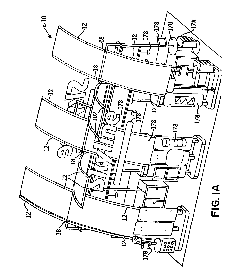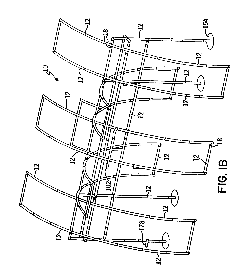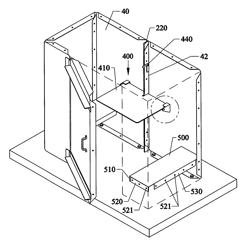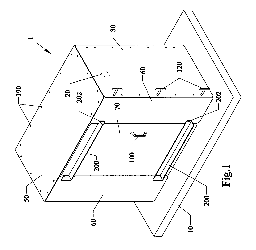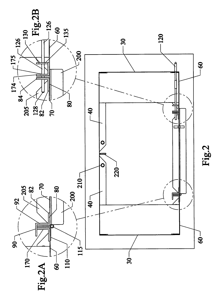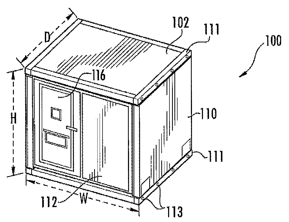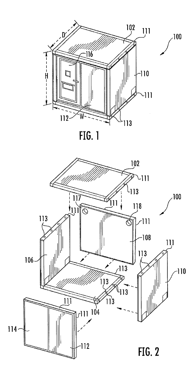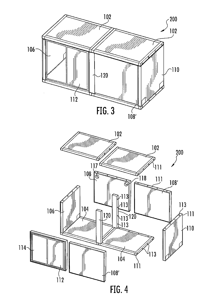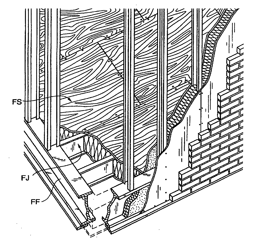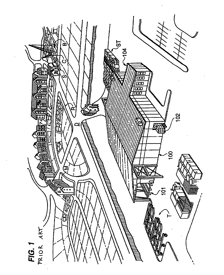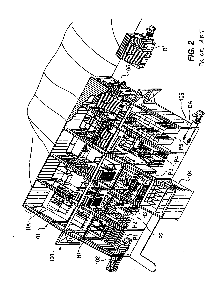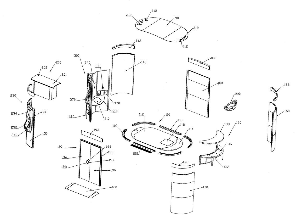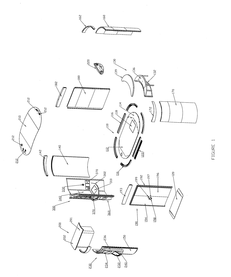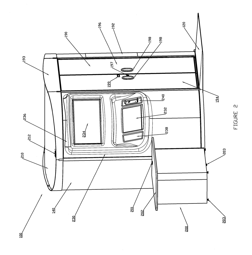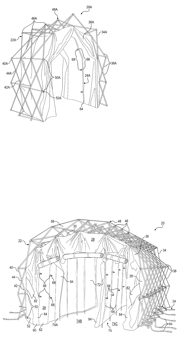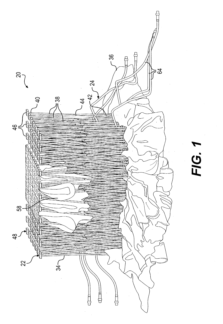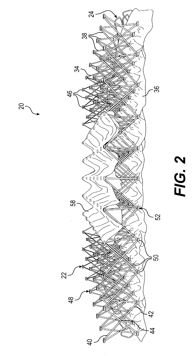Patents
Literature
6849results about "Small buildings" patented technology
Efficacy Topic
Property
Owner
Technical Advancement
Application Domain
Technology Topic
Technology Field Word
Patent Country/Region
Patent Type
Patent Status
Application Year
Inventor
Medical kiosk and method of use
A medical kiosk designed to provide tele-med services, check-in services, and / or prescription services for a user. The medical kiosk can include a user video conferencing system that is designed to enable the user to have a real-time or near real-time tele-conference with a medical provider located remotely from the medical kiosk.
Owner:RITE AID HDQTRS CORP
Modular video conference enclosure
InactiveUS6205716B1Easily broken down into transportable pieceTelevision system detailsTelevision conference systemsModularityDistance collaboration
A secure, modular and movable interactive two-way telecollaborative video conferencing and imaging enclosure for conducting business or privileged medical, legal, or other confidential matters in private, being particularly equipped for remote monitoring of physiological attributes of one or more users by medical specialists and remote interaction between users and medical specialists.
Owner:PELTZ DIANE P
Mobile, modular cleanroom facility
ActiveUS20120077429A1Mechanical apparatusLighting and heating apparatusAir filtrationComputer module
A mobile, modular, cleanroom facility is made from one or more pre-assembled modules, transportable in their pre-assembled form. Each pre-assembled module includes an air filtration system including a ceiling plenum for providing clean air to the interior of the module. The air filtration system provides air cleaned to at least an ISO 8 classification. When the mobile, modular cleanroom facility is made of two or more modules, each of the modules is pre-assembled, and is transportable in its pre-assembled form. Each of the modules also includes an air filtrations system having a ceiling plenum for providing clean air to the interior of the module. Most preferably, the modules are connected by a connection assembly effective for providing a seamless transition from one module to the other while maintaining the appropriate clean air classification in the transition space.
Owner:BIOLOGICS MODULAR
Modular containment unit
InactiveUS20050193643A1Inhibit exchangeInhibit transferMechanical apparatusApparatus sterilizationModularityWorking environment
A prefabricated, self-contained, standardised working environment that combines transport-useful physical standards for overall dimensions (a shipping container / cargo container) together with functional standards (such as specified clean air or biological containment standards) related to specific types of work to be carried out, and takes advantage of volume production at an assembly site with appropriate materials and expertise. Optionally, users are provided with “no-touch” control of items like doors or taps, and with management of supplies, event logging, instrument control, communications and the like through a network of computer peripherals and a control unit.
Owner:PETTUS DARYL OWEN
Cash dispensing method and system for merchandise delivery facility
InactiveUS6386323B1Simple methodShorten the timeService system furnitureBuilding constructionsHuman–computer interactionMonetary value
A system for providing cash to users in a merchandise delivery environment such as a fast food drive-through environment. The system includes a customer request station (212, 262, 288, 300, 322, 378) at which the customer is enabled to input a request for merchandise as well as an input corresponding to a request to receive cash. The customer is further enabled to input to the customer request station information corresponding to a source of monetary value which the customer may charge against for ordered merchandise or for the amount of cash requested. The customer may receive the cash directly at a customer request station. Alternatively, a computer may operate to correlate an identifying input associated with the customer or the transaction, and the request to receive the amount of cash. The customer may then move to a cash delivery station (216, 338). In response to the customer providing the identifying input at the cash delivery station, the customer receives a portion or all of the requested cash. The customer may then move to a merchandise delivery station (222, 292, 304, 316, 324, 342) at which the customer may receive the ordered merchandise. The customer may also receive the balance of any amount due such as coin, at the merchandise delivery station or other change delivery location.
Owner:DIEBOLD NIXDORF
Techniques and apparatus for controlling access to components of a personal communication structure (PCS)
ActiveUS9451060B1Easy accessExpand accessSpecial buildingRestaurantsStructure of Management InformationEngineering
Techniques and apparatus for controlling access to a personal communication structure (PCS) are described. The PCS may include independently accessible compartments at least partially enclosing respective subsystems of the PCS. The independently accessible compartments include an electronics compartment, a communications compartment, and a display compartment. The electronics, communications, and display compartments at least partially enclose a power distribution subsystem, a communications subsystem, and a display subsystem, respectively. The PCS also includes an access controller operable to provide access independently to respective interiors of at least a subset of the compartments to authorized users.
Owner:CITYBRIDGE LLC
Mobile drilling rig
Mobile drilling rigs and methods for moving drilling rigs are disclosed which, in one aspect, include wheel assemblies connected to a rig which wheel assemblies are selectively movable from a rig drilling position to a rig movement position. This abstract is provided to comply with the rules requiring an abstract which will allow a searcher or other reader to quickly ascertain the subject matter of the technical disclosure and is submitted with the understanding that it will not be used to interpret or limit the scope or meaning of the claims, 37 C.F.R. 1.72(b).
Owner:NAT OILWELL VARCO LP
Portable modular factory structure and method of constructing same
InactiveUS20020129566A1Easy to disassembleGuaranteed continuous supplyPublic buildingsBuilding repairsShipping containerBuilding material
A method of converting shipping containers containing factory equipment into a modular portable factory which comprises transporting the shipping containers to the factory site and aligning the containers in a side-by-side relation with their facing walls, to define the walls of the factory and floor of the factory. A roof structure spans over the top of the container to form top closure for the factory and access doors and stairways are provided in the factory. Shipping containers (main storage units) containing building materials are mounted on a foundation with the supply containers placed perpendicular, parallel or angled to the main storage units. The supply containers are movable by a supply track and the product moved by an assembly track, respectively, and turntables at the end of each of these tracks are operatively connected to the tracks to move the supplies or products in a desired direction. The invention also provides a novel portable modular factory which can be assembled on one site and readily disassembled for relocation to another site.
Owner:PICCOLO ROBERT +1
Techniques and apparatus for controlling access to components of a personal communication structure (PCS)
ActiveUS20170111486A1Easy accessExpand accessSpecial buildingRestaurantsElectronic systemsEngineering
Techniques and apparatus for controlling access to a personal communication structure (PCS) are described. The PCS may include independently accessible compartments at least partially enclosing respective subsystems of the PCS. The independently accessible compartments include an electronics compartment, a communications compartment, and a display compartment. The electronics, communications, and display compartments at least partially enclose a power distribution subsystem, a communications subsystem, and a display subsystem, respectively. The PCS also includes an access controller operable to provide access independently to respective interiors of at least a subset of the compartments to authorized users.
Owner:CITYBRIDGE LLC
Plastic panel enclosure system
InactiveUS6892497B2Shape miniaturizationEasy constructionBuilding roofsWallsInjection mouldingBilateral symmetry
The present invention provides a system, or kit, of injection molded panels having integrated connectors which combine to form an enclosure, commonly in the form of a utility shed. The bilaterally symmetrical panels are formed of injection molded plastic to interlock with one another without the need for separate I-beam connectors. The ends of the wall panels have cavities to accept both roof and floor outwardly projecting interlocking posts for interlocking cooperative engagement which serve to rigidly connect the components together. The bilateral symmetry of the wall, roof, floor and door components also minimizes component shapes and simplifies enclosure construction.
Owner:SUNCAST
Gazebo
Owner:KLEMMING ULF JP
Controlled access dispensing system
A controlled access dispensing unit arranged to permit selective access to supply items within a portion of the dispensing unit. Preferably, the dispensing unit includes a cabinet arranged to hold a plurality of supply items. An enclosure assembly desirably includes a first panel and a second panel positioned in a plane substantially parallel to and aligned with a plane defined by the first panel. The two panels each comprise an opening that together defines a variable size and moveable access opening.
Owner:NEXIANT
Environmental containment unit
ActiveUS7134444B2Eliminate and minimize incidenceAvoid spreadingCombination devicesDomestic stoves or rangesEngineeringGolf Ball
A portable enclosure, easily erectable and collapsible, to provide environment control and prevent contaminants from being released from the enclosure. The enclosure provides a flexible envelope attached to the interior of the space defined by vertical and horizontal supports which can be erected and collapsed. When erected the enclosure functions as an anteroom and has removable panels in the sides and top. In use, the enclosure is sealed against a vertical or horizontal surface to be worked on and a panel from the side of the enclosure is opened and closed to provide access to the surface by the user. When collapsed the enclosure is a package approximately the size of an average golf club bag which is easily portable to another location. Ducting is provided to which negative pressure pumps are connected to maintain negative pressure within the enclosure and draw contaminants into the pump and then into a closed container. In one embodiment, a four-sided flange extends from the rear side of the enclosure to allow sealing of the flange around the doorway and thereby provide a mechanism for isolating the room located interiorly of the doorway.
Owner:MINTIE LLC
Wall panel arrangement with accessory-supporting top cap
InactiveUS6920727B2Good flexibilityLarge load bearing capabilityUnderground chambersWallsWorkstationElectric power
A space-dividing wall panel arrangement having a plurality of upright wall panels serially connected one with the other by an upright support post. The wall panel arrangement additionally includes an open-frame structure which allows routing of cabling therethrough to provide power and communication capabilities to a workstation defined by the wall panels, and a removable and rigid top cap which is capable of supporting various furniture-type accessories at selected locations along the longitudinal extent of the panel arrangement, and which also permits mounting of return wall panels to permit greater flexibility in configuring a workstation.
Owner:HAWORTH SPA
Modular Housing
ActiveUS20110162293A1Eliminate workMaximize completionPublic buildingsLarge containersMode of transportModularity
A volumetric module that can have all of its exterior claddings, windows, doors, interior finishes, cabinetry, plumbing, electrical, mechanical, and roofing installed and completed in the factory minimizing work to be completed in the field, and a method to protect the fully finished building module during transport with a series of demountable transport panels. The finished and protected building module is transported to a site utilizing the intermodal shipping network or by different modes of shipping and transportation. At the building site, the finished building module is placed on a foundation or other form of support, the transport panels are removed from the module revealing a fully finished building module suitable for use as a habitable building both in it singular use as well as the creation of a larger habitable building by joining finished building modules at the building site.
Owner:HOME EC
Method and apparatus for interconnected, rolling rig and oilfield building(s)
A conventional land drilling rig is interconnected to the substructure for an oilfield pad location. The interconnected drilling rig is placed on top of matting. The matting has embedded rollers to facilitate movement of the drilling rig as a “convoy” across the mat from one wellhead to another wellhead. The buildings in the mud tank system may also be interconnected and move in a separate convoy but in tandem with the first convoy.
Owner:WEATHERFORD CANADA
Modular enclosure with offset panels
ActiveUS20050223655A1Quickly and easily connected and disconnectedEasily reconfigured and repaired and replacedPublic buildingsSpecial buildingModularityLiving hinge
A modular enclosure, such as a shed, may include a number of components. For example, the enclosure may include roof panels, floor panels and wall panels that are connected to the roof and / or floor panels. Preferably, the wall panels span the seams disposed between the roof and / or floor panels. In addition, the wall panels are preferably offset from the roof and / or floor panels. Further, the roof panels, wall panels and floor panels desirably have a substantially similar width. The enclosure may also include one or more corner panels and the corner panels may have a living hinge that generally divides the corner panel in half. Advantageously, the offset connection of the roof panels, wall panels and floor panels may facilitate construction of an enclosure with increased strength and functionality.
Owner:LIFETIME PRODUCTS
Cash dispensing system for merchandise delivery facility
InactiveUS6722473B1Simple methodShorten the timeService system furnitureLike countersComputer scienceMonetary value
Owner:DIEBOLD NIXDORF
Vacuum heat insulation material and cold reserving apparatus with the same
ActiveUS7762634B2Long-lasting performanceExcellent pinhole resistanceThermal insulationSynthetic resin layered productsForeign matterMetal foil
A vacuum heat insulation material has a covering material which is a lamination body including a sealant layer, a metal foil layer, a first plastic film layer, and a second plastic film layer which are laminated in this order from inside to outside via adhesive layers. When a foreign body is pierced into the vacuum heat insulation material, the propagation of breakage caused by the piercing is blocked somewhere inside the lamination body, thereby preventing the formation of through-pinholes. This results in the provision of a high-quality vacuum heat insulation material with excellent long-term insulation performance by using a covering material excellent in gas barrier properties and pinhole resistance to the piercing of minute foreign bodies.
Owner:PANASONIC CORP
Plastic expandable utility shed
InactiveUS7581357B2Shape miniaturizationEasy constructionBuilding roofsWallsEngineeringInjection moulding
The present invention provides a system, or kit, of injection molded panels having integrated connectors which combine to form an enclosure, commonly in the form of a utility shed. The panels are formed of injection molded plastic to interlock with one another without the need for separate I-beam connectors. The ends of the wall panels have cavities to accept both roof and floor outwardly projecting locking bosses for interlocking cooperative engagement which serve to rigidly connect the components together. The symmetry of the wall, roof, floor and door components also minimizes component shapes and simplifies enclosure construction.
Owner:SUNCAST
Techniques and apparatus for securing a structure to a support
ActiveUS20170074453A1Reduce riskImprove integrityMachine supportsAccounting/billing servicesCouplingEngineering
Techniques and apparatus for securing a structure to a support are described. A mounting device may releasably secure a structure to a support. The mounting device may include a first plate, a second plate proximate the first plate, and at least one frangible connection securing the first plate to the second plate. The frangible connection(s) may be adapted to break in response to application of a shear force or other loading above a predetermined value. The mounting device may further include a retention member connecting the first plate to the second plate. The retention member may be adapted to maintain coupling of the first plate and the second plate after breakage of the frangible connection.
Owner:CITYBRIDGE LLC
Intelligent container or the like and use thereof
InactiveCN101229869AIncrease useReduce volumeTemperatue controlLarge containersIntelligent NetworkLogistics management
The invention relates to an intelligent container or the analogs thereof, which is technologically characterized in that the invention consists of two parts of the installation power and an intelligent terminal with an entrance guard and an electronic lock (an intelligent lock) which is built-in arranged in an antenna integration; by combining with a lifting device, the invention is provided with an intelligent container with a function of lifting self-loading and unloading or the analogs. By integrated application of the technology such as the intelligent terminal combining with satellite positioning, the wireless communication, the RFID radio frequency identification, the network and the computer calculation, the real-time performance, the controllability and the security of freight transportation in the container can be solved and extend to a client as a temporary warehouse, which saves the automobile resources and waiting time and realizes the freight path information management which is a highest level of logistics business that anyone loads or unloads the freight anywhere and at anytime, the freight is in any location and in any status, the recording and monitoring of the freight environmental status in transporting the freight and the freight information and flow business can be inquired, traded and stowage planned on the network.
Owner:沈军
Shielded structure for radiation treatment equipment and method of assembly
InactiveUS6973758B2Prevent leakageLimit escapeService system furnitureFoundation engineeringFilling materialsComputer module
A structure that can be partially assembled at one location, transported to a site in modules, and then fully assembled into a structure suitable for housing a therapeutic radiation source is disclosed. The modules include reinforced walls that are filled with radiation shielding fill material to form a barrier around a central treatment area. Additional modules are placed over the first set of modules and form a barrier above the treatment room. A door with a selectively retractable threshold provides access to the treatment room. The module including the radiation equipment is included in removable portions so that the radiation equipment can be removed and replaced. The modules also form a patient waiting room and control area separated from the treatment by the barrier.
Owner:RAD TECH MEDICAL SYST LLC
Techniques and apparatus for securing a structure to a support
ActiveUS9823690B2Easy accessExpand accessAccounting/billing servicesDigital data processing detailsCouplingEngineering
Techniques and apparatus for securing a structure to a support are described. A mounting device may releasably secure a structure to a support. The mounting device may include a first plate, a second plate proximate the first plate, and at least one frangible connection securing the first plate to the second plate. The frangible connection(s) may be adapted to break in response to application of a shear force or other loading above a predetermined value. The mounting device may further include a retention member connecting the first plate to the second plate. The retention member may be adapted to maintain coupling of the first plate and the second plate after breakage of the frangible connection.
Owner:CITYBRIDGE LLC
Framework connection system
InactiveUS7024834B2Easy interconnectionImprove usabilityBuilding roofsYielding couplingEngineeringFlange
A display framework connection system comprising a plurality of frame members, preferably tubular, a plurality of end flanges, and a hub system. The hub system can comprise a hub plate assembly and / or a hub casting assembly. In addition, at least one clamp assembly, preferably cylindrical, can be included for circumferential attachment to the outer surface of the frame members to provide for selective removable fastening of various attachments and accessories at positions along the length of the frame members. The hub plate assembly and the hug casting assembly can be connected individually to the frame members, or in combination, to enable selective angular configuration of the frame members to construct a frame construction, such as those commonly utilized in display frame systems.
Owner:SKYLINE DISPLAY LLC
Relocatable personal and/or pet safety appliance
ActiveUS7690159B1Easily assembled and relocateableMinimal costHuman health protectionBuilding locksAtlantic hurricaneEngineering
Relocatable personal and / or pet safety shelters for protecting occupants from dangerous conditions such as those from hurricanes and tornadoes. The shelters can include metal wall and ceiling panels of approximately 10 gage to approximately 12 gage thick and be able to withstand winds of up to approximately 250 miles per hour or greater, and be able to withstand a projectile such as 2 inch by 4 inch wood member shot at approximately 100 miles per hour from penetrating inside. The shelter can have a length of approximately 60 inches, a width of approximately 30 inches, a height of approximately 55 inches, with a total weight of up to approximately 940 pounds. The shelter can have fixed bench seats along opposite sides of the door from each other, and be attached in a fixed horizontal orientation above the floor by elongated L-shaped brackets that are attached to the walls be removable fasteners. The bench seats can also be attached by hinges so that the bench seats can have folded up positions adjacent to side walls and can fold down to horizontal positions to allow occupants to sit thereon. A fold down table can be included to fold down between the two bench seats when being used. A safety window such as plexiglass, can be formed in the door to allow the occupants to see outside environmental conditions. The shelter can be fastened to a concrete pad base, or driveway or concrete floor and the like, both inside and outside of a garage, a home, a trailer, and the like.
Owner:ARNOLD FLOYD
Expeditionary pod construction
InactiveUS20100043309A1Easy to assembleHighly secure and temporary spaceConstruction materialPublic buildingsCouplingEngineering
A modular pod assembly capable of being readily assembled and disassembled for transportation includes a plurality of modular panels and a plurality of connectors. Each said modular panel includes a rigid and substantially planar structure delimited along one or more edges by respective coupling portions, each coupling portion formed to define a plurality of preconfigured access points for receiving respective connectors. Multiple connectors are provided to securely fasten a coupling portion of a given modular panel to a coupling portion of another adjacent modular panel at a selected access point. The plurality of modular panels may be provided in an assembled state to include at least one top panel, bottom panel, and a plurality of respective side walls, all securely fastened together at respective coupling portions with the plurality of connectors to form an integrated enclosure.
Owner:STRATEGIC SOLUTIONS UNLTD
System for production of standard size dwellings using a satellite manufacturing facility
The system for manufacturing standard size dwellings comprises a network of facilities, sited to maximize the efficiency of the product and materials flows. In particular, one or more manufacturing facilities are used to manufacture subassemblies and supply materials for use in assembling a standard size dwelling in a factory environment. These manufactured subassemblies and materials are transported to one or more satellite manufacturing facilities, each of which are located proximate to a location where a large number of dwellings are to be built. The satellite manufacturing facilities function to integrate the received subassemblies and materials together to create a standard size dwelling, which is then transported to the foundation where the dwelling is to be sited. The satellite manufacturing facilities can optionally manufacture subassemblies, such as a roof subassembly, where appropriate as part of the dwelling assembly process.
Owner:INTPROP LLC
Medical kiosk and method of use
InactiveUS20180158555A1Conveniently conveyed and usedUnauthorized useMedical communicationDrug and medicationsMedical prescriptionTeleconference
A medical kiosk designed to provide tele-medicine services, check-in services, and / or prescription services for a user. The medical kiosk can include a user video conferencing system that is designed to enable the user to have a real-time or near real-time tele-conference with a medical provider located remotely from the medical kiosk.
Owner:RITE AID HDQTRS CORP
Portable decontamination system
A portable decontamination system includes a preassembled shelter, convertible between a stowed configuration and a deployed configuration, and a fluid delivery system integral with the shelter. In the stowed configuration the shelter encloses a negligible volume. In the deployed configuration the shelter comprises a plurality of side walls, a plurality of end walls, and a roof. The walls and the roof define a central space. The fluid delivery system is configured to convey decontamination fluid into the shelter and to distribute decontamination fluid throughout at least a portion of the central space.
Owner:IMMEDIATE RESPONSE TECH +1
Features
- R&D
- Intellectual Property
- Life Sciences
- Materials
- Tech Scout
Why Patsnap Eureka
- Unparalleled Data Quality
- Higher Quality Content
- 60% Fewer Hallucinations
Social media
Patsnap Eureka Blog
Learn More Browse by: Latest US Patents, China's latest patents, Technical Efficacy Thesaurus, Application Domain, Technology Topic, Popular Technical Reports.
© 2025 PatSnap. All rights reserved.Legal|Privacy policy|Modern Slavery Act Transparency Statement|Sitemap|About US| Contact US: help@patsnap.com
