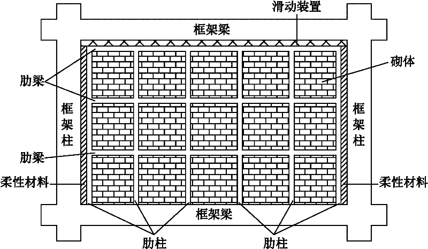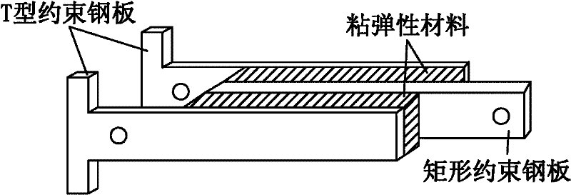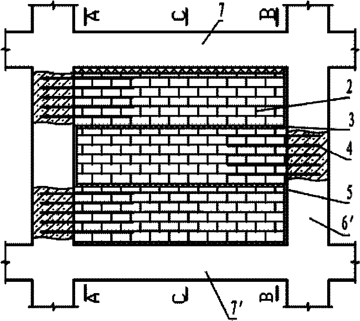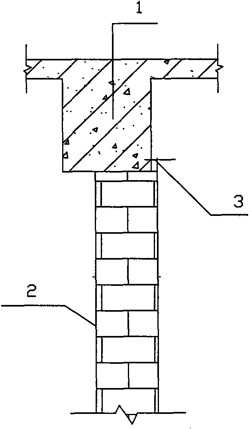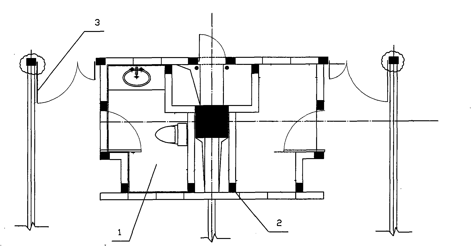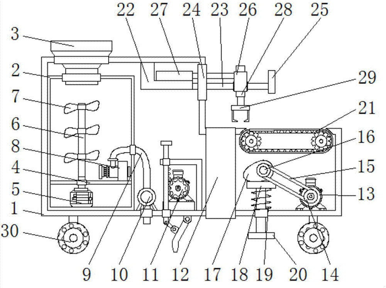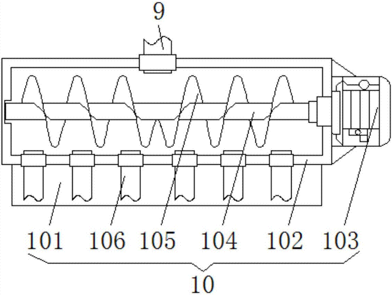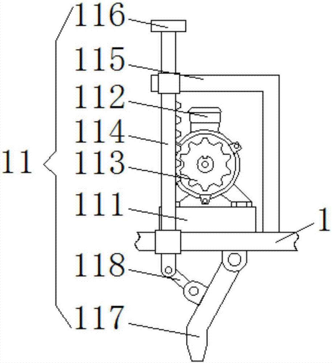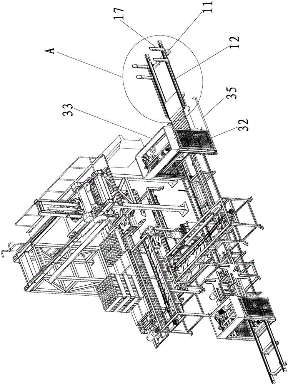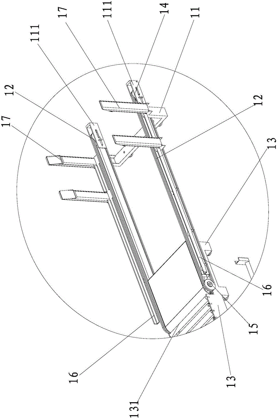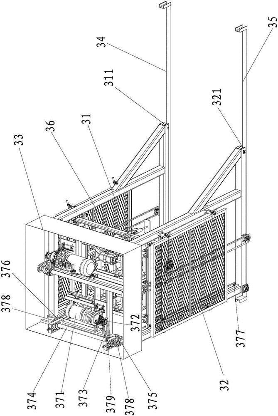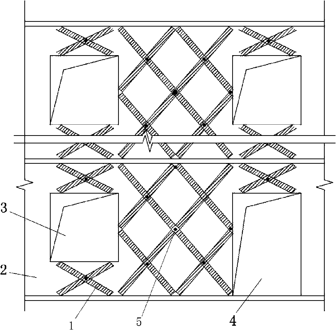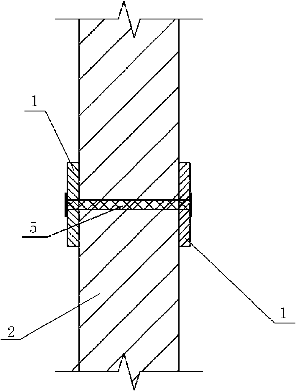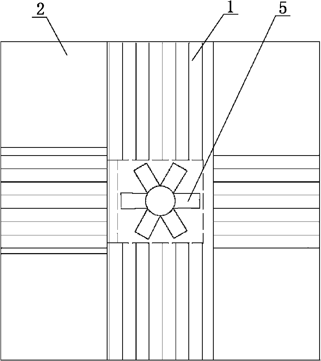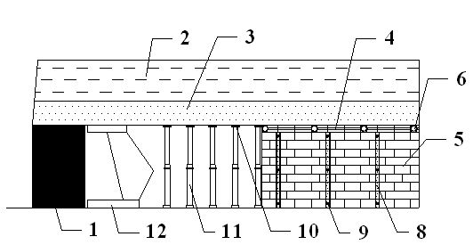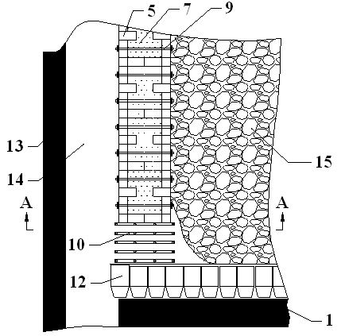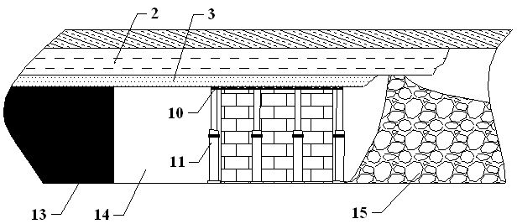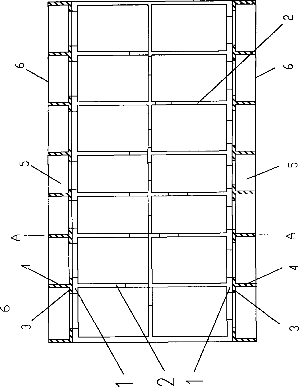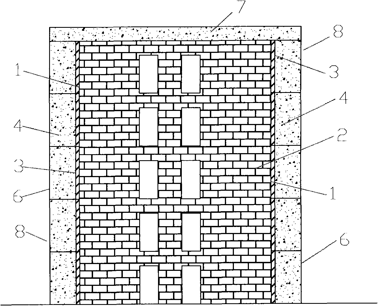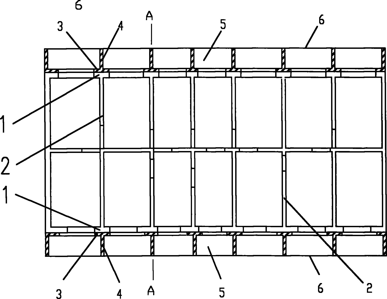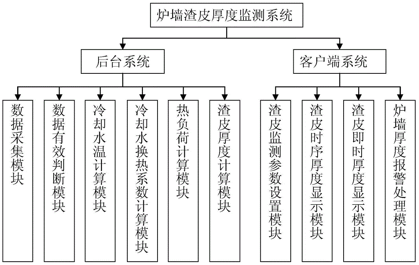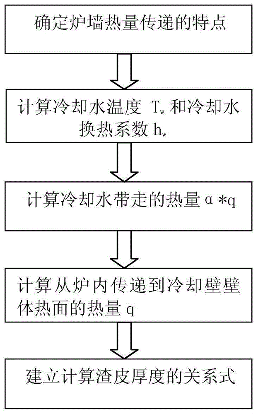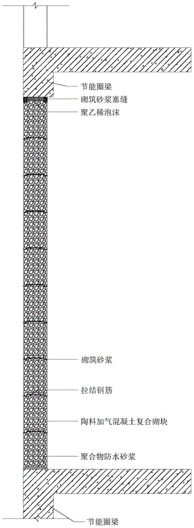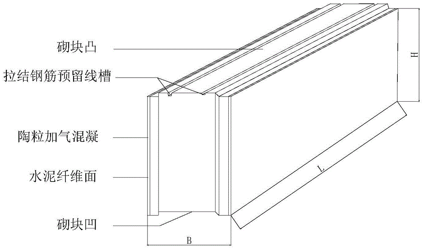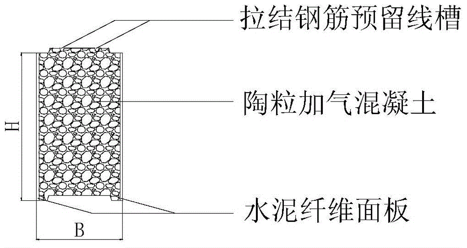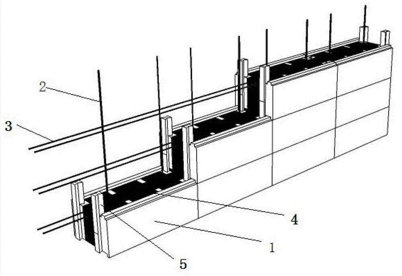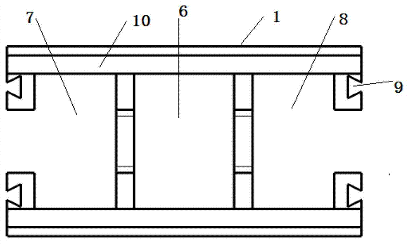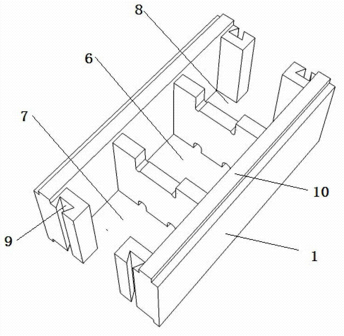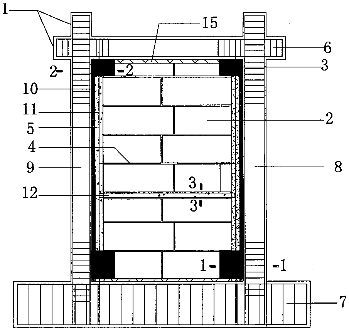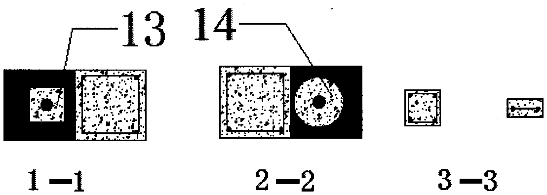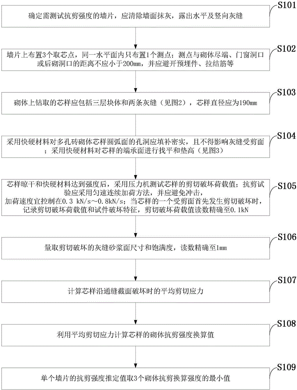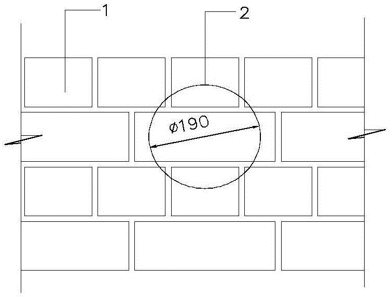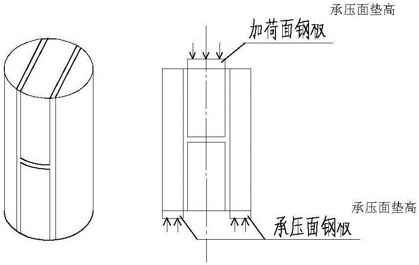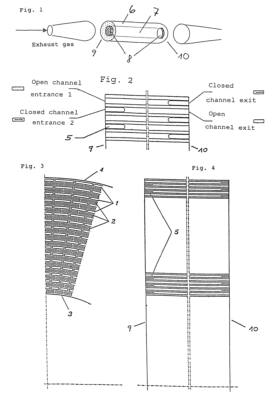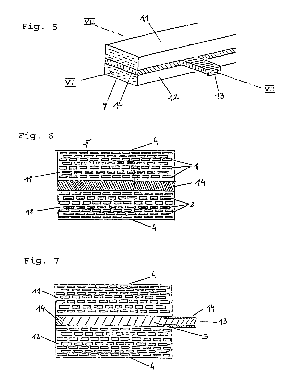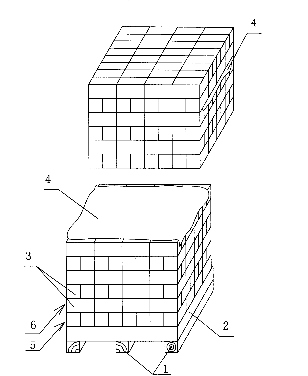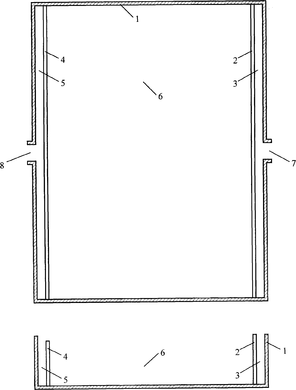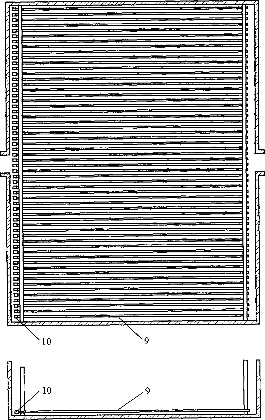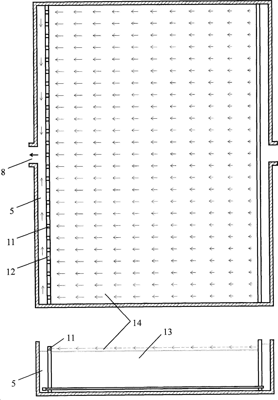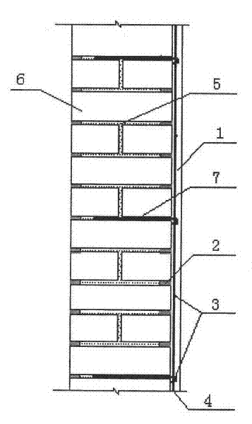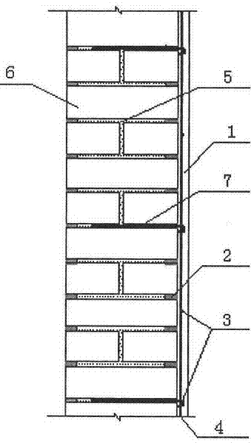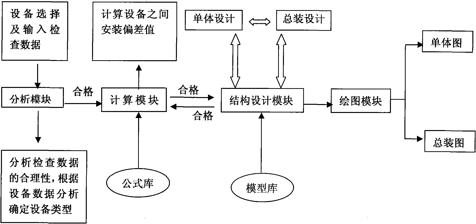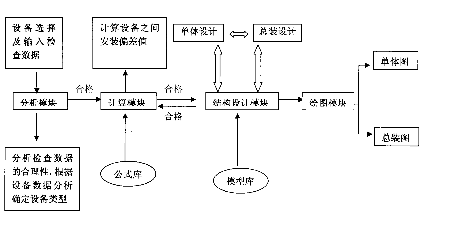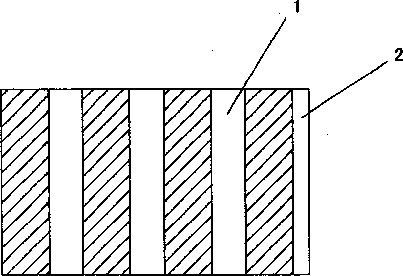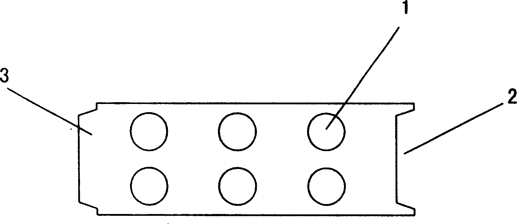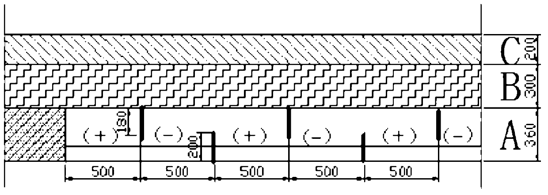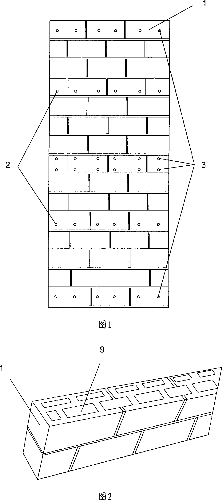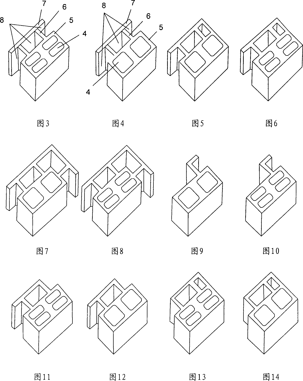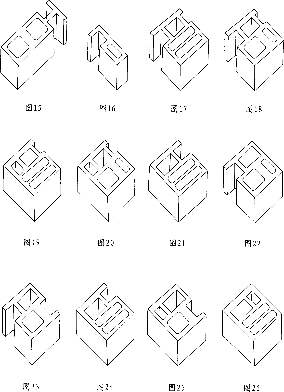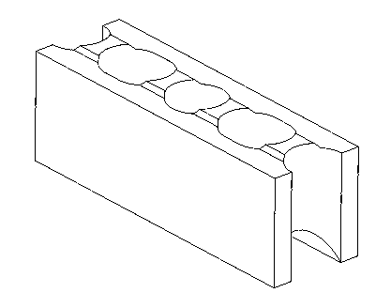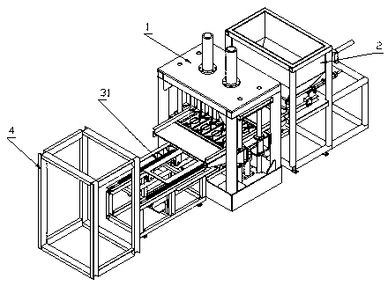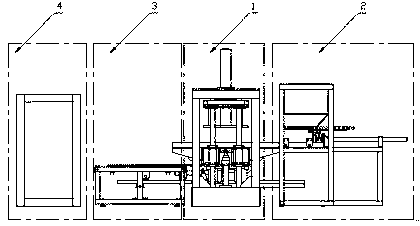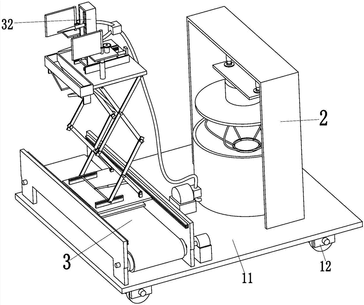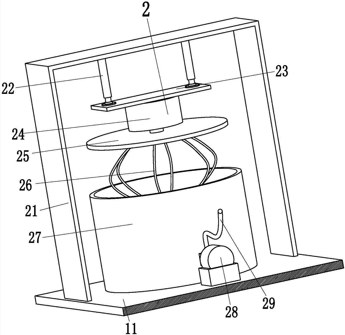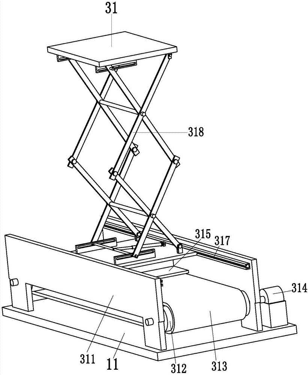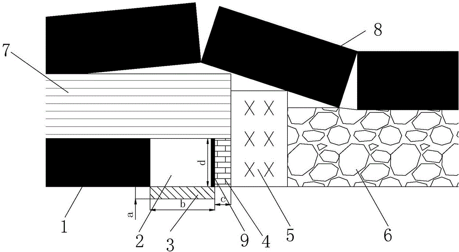Patents
Literature
377 results about "Brickwork" patented technology
Efficacy Topic
Property
Owner
Technical Advancement
Application Domain
Technology Topic
Technology Field Word
Patent Country/Region
Patent Type
Patent Status
Application Year
Inventor
Brickwork is masonry produced by a bricklayer, using bricks and mortar. Typically, rows of bricks—called courses— are laid on top of one another to build up a structure such as a brick wall. Bricks may be differentiated from blocks by size. For example, in the UK a brick is defined as a unit having dimensions less than 337.5x225x112.5mm and a block is defined as a unit having one or more dimensions greater than the largest possible brick.
A damping and anti-seismic infill wall panel for frame structure
ActiveCN102268900AReduce earthquake responseReduce lateral stiffnessWallsShock proofingEngineeringRebar
The invention relates to a damped anti-seismic filling wallboard for a framework. The filling wallboard has a brickwork (1) which is filled in a space defined by framework beams and columns. The filling wallboard is characterized in that the brickwork (1) is built from multiple brickwork units (2); a viscoelastic layer (3) is respectively arranged between every two adjacent brickwork units (2), between the brickwork at the top layer and an upper framework beam (7), and between the brickwork unit (2) at the bottom layer and a lower framework beam (7'); and one end of one of two adjacent brickwork units (2) and a left framework column (6) are fixedly connected into a whole by a steel bar (4), and a gap (5) is reserved between the other end of the brickwork unit (2) and a right framework column (6'), one end of the other brickwork unit (2) and the right framework column (6') are connected into a whole by a steel bar (4) and a gap (5) is reserved between the other end of the other brickwork unit (2) and the left framework column (6). The damped anti-seismic filling wallboard in the invention can reduce the earthquake response of the structure and protect the safety of the wall body.
Owner:GUANGZHOU UNIVERSITY
Masonry construction method for filling wall core pillar, core girder and building blocks into framework structure
Owner:中铁建工集团装饰工程有限公司 +1
Brick paving device for sidewalks of municipal buildings
InactiveCN107513928ANo manual laying requiredReduce manual laborRoads maintainenceFixed frameArchitectural engineering
The invention discloses a brick paving device for sidewalks of municipal buildings. The brick paving device comprises a tank body, wherein a stirring tank is fixed at one side of the inner wall of the tank body, a partition board is fixed between two sides of the inner wall of the stirring tank, and a material pump is fixed at the top of the partition board; a material falling device is fixed at the bottom of the inner wall of the tank body, and a discharging hole of the material pump is communicated with the material falling device through a flexible pipe; a material smearing device is fixed at the bottom of the inner wall of the tank body, and a brick paving channel is formed in the right side of the material smearing device; a fixing frame is fixed at the top of the inner wall of the tank body, and a brick clamping device is mounted on the fixing frame; and a crawler belt conveying device is fixed on the inner wall of the tank body, and a brick smoothening plate is mounted below the crawler belt conveying device. The invention relates to the technical field of municipal constructions. The brick paving device can be used for uniformly paving cement and brickworks and is integrated with stirring and paving functions, and the manual paving is omitted, so that the use of labor force is saved, and the construction efficiency of a project is greatly improved.
Owner:陈杨平
Automatic offline stacking production line
ActiveCN105947686AArrangement requirements are simpleDoes not affect productionStacking articlesProduction lineBrickwork
The invention provides an automatic offline stacking production line. The automatic offline stacking production line comprises a first conveying line, a second conveying line, clamping board devices, a third conveying line, a first brick pushing mechanism, a first brick placing board, a second brick placing board, a second brick pushing mechanism, a fourth conveying line and a stacking device, wherein the first conveying line conveys a whole stack of board bricks; the second conveying line conveys single board bricks; the clamping board devices are positioned at the first conveying line and the second conveying line and are used for clamping and releasing the single board bricks; the third conveying line is connected with the second conveying line and supporting boards are stacked on the third conveying line and are conveyed by the third conveying line; the first brick pushing mechanism is positioned at the second conveying line and separates brick bodies from the supporting boards; the first brick placing board is used for collecting the brick bodies of the first brick pushing mechanism; the second brick placing board is positioned beside the first brick placing board and is used for collecting the brick bodies on the first brick placing board; the second brick pushing mechanism is positioned at the second brick placing board; the fourth conveying line is positioned on one side of the second brick placing board and conveys a stack of brick bodies out; and the stacking device clamps the brick bodies from the second brick placing board and places the brick bodies on the fourth conveying line. Compared with the prior art, the automatic offline stacking production line has the advantages that a whole technological process is not associated with a brickwork production line, offline stacking and assembling stacking are realized, brick stacks with various sizes can be stacked, the application range is wide, and the production efficiency is high.
Owner:FUJIAN QUNFENG MACHINERY
Method and structure for enhancing brickwork structure and improving earthquake resistant performance of structure by using carbon fiber
InactiveCN101672110AImprove the state of stressAvoid sudden destructionBuilding repairsFiberCarbon fibers
The invention relates to a method and a structure for enhancing a brickwork structure and improving earthquake resistant performance of the structure by using carbon fiber. The method comprises the following steps of: step one, determining a part to be enhanced and reconstructed and pre-treating the surfaces of a brickwork; step two, coating binder on the surfaces of the brickwork; step three, sticking carbon fiber cloth tapes on the surfaces of the brickwork in a gridding shape and in a double-surface symmetrical manner; step four, drilling a through hole; step five, using a carbon fiber pinto pass through the through hole, infusing glue in the through hole and sticking the carbon fiber pin with the brickwork; step six, dispersing the two ends of the carbon fiber pin which are exposed from the brickwork in a strip shape, and respectively sticking and fixing the two ends with the carbon fiber cloth tapes on the two surfaces of the brickwork in a petal shape; and step seven, additionally sticking a piece of glue-coated carbon fiber cloth in an each area in which strips are stuck. The method solves the technical problem that the carbon fiber cloth tapes on the two surfaces of the brickwork lack organic linkage and can not ensure the cooperative work of the carbon fiber cloth tapes and the brickwork structure. The adoption of the method can effectively enhance the whole earthquake resistant performance of the brickwork structure. Meanwhile, the method also has the advantages of simple and convenient construction, short construction period, no original space occupation, no load added to the structure or a foundation and low investment.
Owner:BEIJING ZHUFU ARCHITECTURE AFFAIRS CO LTD
Construction method of walling and filling combined gob-side entry retaining wall body
The invention relates to a construction method of a walling and filling combined gob-side entry retaining wall body. The construction method comprises the following steps of: closely following forward propulsion of a stope face, erecting dense single supports at a gob retaining side at the rear part of a fully mechanized mining bracket, so that a space of a tunnel at the rear part of the stope face is retained; walling a square template wall with concrete pier blocks under the mask of the dense single props; meanwhile, installing counter-pulled anchor rods which penetrate through the template wall bodies, and carrying out lateral reinforcing on the template wall bodies; carrying out grouting filling on a hollow part defined by the template walls through injected holes reserved on the template walls till the internal spaces of the template walls are filled with grout; carrying out uniform whitewashing treatment on the wall at one side of a gob retaining tunnel to form a concrete spray layer; and sequentially circulating the steps along with propulsion of the stope face till construction of the whole gob-side entry retaining wall body is finished. According to the construction method disclosed by the invention, a brickwork wall and a filling support are combined together, so that the construction method is simple and convenient and simple to operate and ensures that the wall body has high strength and can yield pressure suitably; and length of each walling of the wall body is consistent with the everyday propulsion degree of the stope face, and the construction method is flexibly suitable for actual mining.
Owner:CHINA UNIV OF MINING & TECH
Construction technique for pits in foundation-pit support system
InactiveCN101245602AReduce construction areaNot stableExcavationsCaissonsSupporting systemEnvironment effect
The invention discloses a construction technique of a pit tangent system in a pit, which includes the following steps of: taking measurement and calculating the intensity, the rigidity, the friction force and the subsidence factor of the tangent system - leveling of ground and measuring paying off - spreading a sand cushion and stow-wood - building a cutting edge and a brickwork base - making and erecting the tangent system - extracting the stow-wood - subsidising excavation to the design depth - injecting a concrete cushion - constructing on the tunnel wall of structural concrete; the tangent system is made and erected by adopting an open caisson. The construction technique has small construction occupying area, the operating space is not influenced by the surrounding environment, and the construction speed is high so as to ensure the soil body at the periphery not to be disturbed, the bearing capacity of the soil body not to be affected and the consumption of templates to be saved; furthermore, the structure has the characteristics of strong integrity, strong rigidity, high bearing capacity, and reducing the influence of the pit construction in the pit on the stability and the deformation of the retaining and protecting for foundation excavation.
Owner:浙江中联建设集团有限公司
Anti-seismic reinforcing structure and method of old brickwork building
ActiveCN102003080AGood seismic reinforcement systemMeet planning requirementsBuilding repairsProtective buildings/sheltersFloor slabLife quality
The invention relates to an anti-seismic reinforcing structure and a method of an old brickwork building. Sheathed prefabricated structures are respectively arranged at two sides of the old brickwork building to anti-seismically reinforce the old brickwork building and the inner sides of the sheathed prefabricated structures are connected with the outer longitudinal wall of the old brickwork building; a roof straining beam is arranged on the roof and the sheathed prefabricated structures at the two sides are fixedly connected into a whole through the roof straining beam; the reinforcing structure consists of the sheathed prefabricated structures at the two sides and the roof straining beam; and the sheathed prefabricated structures respectively comprise a newly added longitudinal wallboard, a newly added transverse wallboard, a newly added floor and a roof straining beam. The anti-seismic reinforcing structure has reliable anti-seismic performance, and can ensure that the residents are unnecessary to move and the construction is carried out outdoor during the reinforcing construction; the constructional members are machined in a prefabrication way, therefore, the site construction time is short, the wet operation volume is small, the quantity of construction templates is less, and the work noise at the construction site is low; moreover, the anti-seismic reinforcing aim of the old building and the using condition improving aims are skillfully combined, thereby increasing the usable area and improving the life quality of the residents.
Owner:BEIJING INST OF ARCHITECTURAL DESIGN
Blast furnace brickwork slag shell thickness monitoring system and method
ActiveCN104404187AGuaranteed uptimeExtended service lifeChecking devicesData acquisitionBlast furnace smelting
The invention relates to a blast furnace brickwork slag shell thickness monitoring system and method and belongs to the technical field of blast furnace monitoring. The system comprises a background processing system and a client system, wherein the background processing system comprises a data acquisition module, a data validity judgment module, a cooling water temperature calculating module, a cooling water heat transfer coefficient calculating module, a thermal load calculating module and a slag shell thickness calculating module; the client system comprises a slag shell monitoring and calculating parameter setting module, a slag shell timing sequence thickness display module, a slag shell real-time thickness display module and a brickwork thickness alarm processing module. The method comprises the following steps: determining the characteristics of brickwork heat transfer, calculating the temperature and the heat transfer coefficient of cooling water, calculating the quantity of heat taken away by the cooling water, calculating the heat quantity transferred from the interior of a blast furnace to the hot surface of the wall body of a cooling wall, and establishing the relational expression of calculating the slag shell thickness. According to the system and method, an objective and quantized basis is provided for knowing the brickwork slag shell condition during the blast furnace smelting process, a blast furnace operator is helped to timely know the condition of the brickwork, so that reasonable operating measures are taken, the stable operation of the blast furnace is ensured, and the service life of the blast furnace is prolonged.
Owner:CISDI ENG CO LTD
Large-size medium-grained graphite material and production process thereof
The invention discloses a large-size medium grain graphite material and a production process thereof. The production process comprises the following steps: smashing a raw material; adding an adhesive when the ingredient and the adhesive are subjected to dry-mixing to a certain temperature; and carrying out processes of kneading, cooling, moulding, roasting, impregnating, re-roasting or re-impregnating, re-roasting and graphitizing to prepare the large-size medium grain graphite material. The large-size medium grain graphite material has the advantage that: the graphite material produced by the production process has large size, uniform structure and small pore and is suitable for a large casting die, polysilicon smelting, large blast furnace brickwork and a chemical smelting launder, solves the problems of low efficiency and high production cost caused by small size and multi-block assembling, and also solves the problems of big pore and high permeability caused by coarse grain.
Owner:XINGHE XINGYONG CARBON CO LTD
Building brickwork and masonry construction method of building brickwork
InactiveCN104358341AMeet the requirements of self-insulation systemSolve common quality problemsConstruction materialWallsMaterials scienceConcrete composites
The invention discloses a building brickwork and a masonry construction method of the building brickwork, and relates to a building brickwork of a building. The building brickwork is a brickwork which is built by light-weight aggregate concrete composite blocks; grooves and tongues are formed in the periphery of each light-weight aggregate concrete composite block; the light-weight aggregate concrete composite blocks are respectively 600-1200mm in length, 300-600mm in height and 80-200mm in thickness; the grooves are downward and the tongues are upward in field masonry; and the masonry construction method comprises the following steps: (1) building the brickwork by the blocks, namely building the first block on a foundation or floor ground, building the second composite block in a manner of being staggered with the first block, wherein the staggered-joint is 1 / 2 of the length of the block and is not smaller than 200mm at least; the composite block brickwork is connected with a building structure column and a concrete shear wall; the composite block brickwork is connected with building structure beams and plates; the building brickwork is subjected to deformation joint construction; a parapet wall is subjected to masonry construction; a switch socket is pre-buried and installed; and cable pipelines are laid; (2) fixing door frames and window frames; and (3) building a wall body corner structure by the light-weight aggregate concrete composite blocks.
Owner:FUJIAN MEIJINLAI GREEN BUILDING TECH +1
Filling-hole non-mortar reinforcement building block brickwork shear wall and construction method thereof
InactiveCN103161241AImprove performanceFast constructionWallsBuilding material handlingEngineeringRebar
The invention discloses a filling-hole non-mortar reinforcement building block brick shear wall and a construction method of the shear wall. The shear wall comprises a die card block, a vertical reinforcement; a transverse reinforcement, core-filling concrete and a prefabricated connecting piece, an upper die card block and a lower die card block are engaged together through a clamping head. The right portion, the left portion, the upper portion and the lower portion of the die card block are locked together in a geometrical mode by inserting the precut connecting piece into a connecting groove. The vertical reinforcement is installed inside a hole of the die card block and the transverse reinforcement is installed between the upper die card block and the lower die card block. The entire wall is formed by filling the core-filling concrete into a hole. The method of the shear wall comprises a step of preparation work; a step of arranging the vertical reinforcement; a step of paving building blocks; a step of connecting the connecting piece; a step of arranging the transverse reinforcement; a step of grouting; a step of maintaining and protecting.
Owner:ZHUZHOU BOERMAN TECH DEV
Deformation-controllable frame filling wall and construction method thereof
InactiveCN105507454AReduce earthquake forceProtection securityWallsShock proofingRebarDeformation control
The invention discloses a deformation-controllable frame filling wall which is mainly composed of a frame 1, a filling wall 2, deformation control parts 3, horizontal tie bars 4, restraint columns 5 and horizontal connection beams 12. The deformation-controllable frame filling wall is characterized in that the frame 1 is composed of a frame upper beam 6, a frame lower beam 7, a frame left column 8 and a frame right column 9, the filling wall 2 is a brickwork filling wall which is built by bricks (clay bricks and hollow bricks) or concrete building blocks, the deformation control parts 3 are arranged at positions where four corners of the filling wall contact with joints of the frame, the filling wall 2 is connected with the frame left column 8 and the frame left column 9 through a flexible material 10, and connected with the frame upper beam 6 and the frame lower beam 7 through an elastic connection material 15, the restraint columns 5 are arranged at positions where the filling wall 2 is connected with the flexible material 10, and the horizontal tie bars 4 which are arranged in the height direction of the filling wall are connected with the restraint columns. When the height of the filling wall is large, horizontal tie beams 12 can be arranged in the filling wall, and two ends of the horizontal tie beams 12 are connected with the restraint columns 5.
Owner:INST OF ENG MECHANICS CHINA EARTHQUAKE ADMINISTRATION
Detection method for detecting brickwork shear strength of cement mortar concrete porous brick wall
InactiveCN106383050AAvoid damageThe test result is simpleStrength propertiesRelative standard deviationEconomic benefits
Owner:SICHUAN INSITITUTE OF BUILDING RES
Filter system for spreading soot particles from a stream of exhaust gas
InactiveUS7041157B1Lower resistanceCombination devicesAuxillary pretreatmentVoltage pulseEngineering
An apparatus for separating and converting exhaust particulates from a stream of exhaust gas, especially a diesel engine, into gaseous substances, in which the exhaust gas is guided through a honeycomb filter (6) made from a porous ceramic material whose axially extending channels (1, 2) are open merely at one face side of the filter and are closed off at the respective other face side, and a voltage is applied to electrodes (3, 4) extending parallel to the channels (1, 2) of the honeycomb filter (6). The closure of the channels (1, 2) at the face side is made in such a way that the channels (1, 2) each extending at the same normal distance from one of the electrodes (3, 4) are either all open or all closed off at their face side (9). The channels (1, 2) are mutually offset in a brickwork-like way. A sequence of voltage pulses is applied to the electrodes (3, 4) which produces electron emissions in the channels (1, 2), with pauses remaining between the individual pulses in which an electron emission is omitted.
Owner:FLECK CARL MARIA
Wall plastering technique for aerated concrete block filler wall
The invention discloses a wall plastering technique for an aerated concrete block filler wall. The wall plastering technique comprises the following steps: removing floating ash on a wall; repairing and filling jointing; watering and wetting a substrate; painting an adhesion agent; preparing marl blocks; galling the wall with cement mortar or building glue slurry at a ratio of 1:1; performing hanging wet treatment on a necessary part; plastering the bottom marl; fully paving an alkali-resistant glass fiber mesh on the outer wall; plastering the top marl; performing membrane maintenance; cleaning. According to the wall plastering technique provided by the invention, a membrane maintenance technique is adopted for maintaining after the brickwork construction is finished, so that the purpose of preventing cracking is achieved. The wall plastering technique provided by the invention is simple in operation; the traditional materials and instruments are used, so that the cost is low and the filler wall is reliable and durable; the environment is not polluted.
Owner:ZHEJIANG HAITIAN CONSTR GROUP
Extrusion jolt moulded concrete segment palletizing method
InactiveCN101244609AIntegrity guaranteedAvoid wastingDischarging arrangementStacking articlesEngineeringLayer wise
The invention relates to a concrete brickwork palletizing method for extruding vibration forming, which is characterized in that a plurality of forming brickworks are overlapped layer by layer on a bottom plate (2), and the adjacent two forming brickworks are relatively staggered for ninety degrees; a pinning layer is arranged on the top surface of at least one layer of forming brickworks during the palletizing process layer by layer for the forming brickworks, and then the higher layer of forming brickworks are arranged on the pinning layer until finishing the palletizing. The concrete brickwork palletizing method has the advantages that the phenomena for stack-break or the brickworks falling off from the stack are avoided during the transportation of the brickwork stack; the completeness of the brickwork stack during the transportation is reliably maintained, thus the waste is avoided, and the smooth transportation for the product can be ensured.
Owner:王海清
Casing patch method for ladle brickwork neck bush
The invention discloses a case repairing method of steel brick laying working lining, which comprises the following steps: 1) cleaning residual steel and slag on the lining, 2) assembling fetal mould, 3) casting material between fetal mould and bricking lining, tamping, 4) drying naturally for 24-30h, stripping, 5) toasting at little flare for 24h and middle flare for 16h and large flare for 8h.
Owner:崔东瑞
Low-resistance anti-block vertical flow wetland structure
InactiveCN101492205AEven distribution of waterAvoid cloggingSustainable biological treatmentBiological water/sewage treatmentLow speedEngineering
The invention relates to a low-resistance anti-blockage vertical flow wetland structure. A rectangular pressure-bearing pool (20 to 30 meters deep and unlimited in length and depth) is parallelly divided into a water distribution ditch, a filling basin and a water collecting ditch by two separating pool ridges, wherein the separating pool ridge between the filling basin and the water collecting ditch is 300 millimeters lower than the other poll ridge and is uniformly distributed with 'V'-shaped weirs on the top, and the water distribution ditch and the water collecting ditch are communicated with adjacent process units through a water inlet and a water outlet; water distribution pipes are parallelly arranged at the bottom of the filling basin at 500 millimeter intervals on a plane at a height of 30 millimeters, the water inlet ends of the water distribution pipes pass through one separating pool ridge to be exposed in the water distribution ditch, the other ends of the water distribution pipes pass through the other separating pool ridge to be exposed in the water collecting ditch and are blocked by plugs with threaded-openings, and the water distribution pipes are provided with dense water outlet holes and are protected by a dry brickwork outer shell; a filling is filled in the filling basin to a level 100 to 150 millimeters lower than the 'V'-shaped wires, water is filled into the filling basin, plants are planted in the filling basin and the filling basin is put into operation; and water flow from the prior process unit first enters the water distribution ditch through the water inlet, then enters the water distribution pipes from the water distribution ditch, later on overcomes the resistance of the water outlet holes on the water distribution pipes to enter a filling layer, rises slowly at a constant and low speed from the filling layer to a free water layer above the filling layer, overflows from the 'V'-shaped wires and falls into the water collection ditch.
Owner:NANJING INST OF GEOGRAPHY & LIMNOLOGY
Unilateral-ribbing anti-seismic reinforcing method for existing brickwork structure
InactiveCN102392542AImprove seismic performanceBuilding repairsShock proofingSurface layerEngineering
The invention relates to a unilateral-ribbing anti-seismic reinforcing method for an existing brickwork structure, and the method comprises the following main steps: 1. after the traditional wall body is cleaned, jointing a mortar joint between wall body brickworks on two sides; 2. on the single outside of the wall body, manufacturing a welded rebar netting of a vertically-arranged rebar*laterally-arranged rebar; 3. connecting the rebar netting on the single side and the wall body into a whole by a plurality of L-shaped wall penetrating rebars, wherein the plurality of wall penetrating rebars are arranged at equal interval in a plum blossom shape; and 4. manufacturing a cement plaster surface layer on the outer side of the rebar netting. In the unilateral-ribbing seismic reinforcing method, the rebar netting is additionally arranged on the single side of the wall body and is connected by the L-shaped wall penetrating rebars, and the rebars and the wall body form a whole so as to improve the anti-seismic performance of the wall body.
Owner:SHANGHAI NO 4 CONSTR
Method for computer simulation of installation construction of oven protection equipment of coke oven
InactiveCN101777090AGuaranteed cooperationEasy to operateSpecial data processing applicationsGeneral assemblyCoke oven
The invention relates to a method for the pre-installation construction of the oven protection equipment of a coke oven, in particular to a method for the computer simulation of the installation construction of the oven protection equipment of a coke oven, which comprises building an analysis module, a computing module, a structure design module and a drawing module, wherein the analysis module receives in-situ equipment test data input by a terminal user; the computing module computes the qualification rate of equipment data in sampling inspection; the structure design module has a built-in equipment general assembly and several sub assemblies formed by subdividing the entire oven protection equipment of the coke oven, and according to an assembly model selected by a user, and the system assigns acquired equipment dimension data values to the assemblies to obtain a three-dimensional entity and installation deviations between different sets of equipment and between equipment and a brickwork and simulate the installation process of the oven protection equipment to obtain a relative position of the equipment during installation; and the drawing module outputs the distribution condition of the installed entity and a model of the entity. The invention overcome the drawbacks, such as complex construction, long time consumption, and human, money and material resource waste, of the traditional assembly method.
Owner:CHINA 22MCC GROUP CORP
Cement reinforced composite heat preservation brickwork and its production method
InactiveCN1544379AEfficient use ofLight in massSolid waste managementCeramic shaping apparatusThermal insulationAdhesive
The invention relates to a building element, in particular a cement reinforced compound thermal insulation brick and process for preparing, wherein the brick is made from disintegrated agronomic crop stalks, 108 adhesive and cement through agitating homogeneously, die pressing and natural drying, the constituents by weight percentage are, agronomic crop stalks 70%-85%, 108 adhesive 0.4%-0.6%, and cement for the rest.
Owner:陈飙
Integral casting method for stove top refractory lining of hot blast stove
InactiveCN103278015AReduce cracking and peelingOvercome weak linksLinings repairSplit ringRefractory
The invention discloses an integral casting method for a stove top refractory lining of a hot blast stove. The method includes the steps of lining castable material selection, split ring installation of a casting die, split ring casting of the lining, paving and padding of a heat preservation lining, drilling of exhaust vents, and the like. Compared with the prior art, the stove top refractory lining of the hot blast stove is long in service life, and the life expectancy can reach 20-25 years; mechanized construction can be achieved, and the stove top refractory lining is simple and convenient, production efficiency is greatly improved, and meanwhile the quality is reliable; thermal shock resistance is good, cracking and stripping of the stove top refractory lining are reduced, weak links of brickwork joints are fundamentally avoided, and cost is just 48-55% of that of a combined bricked refractory lining. Through popularization and application of the method, remarkable social and economical benefits will be generated.
Owner:成都蜀冶新材料有限责任公司 +1
Heat preserving wall foaming in place and construction method
InactiveCN101220617AImprove insulation effectImprove overall firmnessWallsHeat proofingEngineeringBuilding construction
The invention provides a foam-in-place insulated wall; the internal or external sides of the wall and a brickwork wall are provided with holes which are divided into pouring holes and manholes, a spray gun is utilized for spraying and pouring a heat-insulating material into the cavity of a brickwork through the pouring holes, then the manholes are utilized for inspecting if the pouring is finished. The heat-insulating material is foamed on the spot and hardened rapidly, and can improve the heat-insulating effect of the wall and the integrity and the stability of the wall, thus saving materials and reducing cost.
Owner:翟晓莉
Full-automatic novel anti-seismic brickwork forming machine and achieving method thereof
InactiveCN103231432AHigh degree of automationIncrease productivityAuxillary shaping apparatusControl systemEngineering
The invention discloses a full-automatic novel anti-seismic brickwork forming machine which mainly solves the problem that the existing brick making machine cannot manufacture novel anti-seismic brickwork bricks. The full-automatic novel anti-seismic brickwork forming machine comprises a forming system (1), a material feeding system (2) for providing production raw materials for the forming system, a conveying system (3) separating finished bricks from the forming system, a hydraulic system for supplying execution power to the forming system and the material feeding system and a control system for controlling the full-automatic novel anti-seismic brickwork forming machine to operate. On the basis of the full-automatic novel anti-seismic brickwork forming machine, an achieving method of the full-automatic novel anti-seismic brickwork forming machine is further disclosed. The full-automatic novel anti-seismic brickwork forming machine is compact in structure, high in automation degree, high in production degree and accordingly, suitable for popularization and application.
Owner:林弟明
Homogeneous same-phase silica mud for large coke oven
ActiveCN102992784AVolume effect stabilityConsistent thermal expansionCarboxymethyl celluloseGranularity
The invention discloses a homogeneous same-phase silica mud for a large coke oven, which comprises the following components in parts by weight: 70-80 parts of waste silica bricks with SiO2 content higher than 94%, 17-25 parts of natural silica with SiO2 content higher than 98%, 2-5 parts of soft binding clay with Al2O3 content higher than 25%, 0.05-0.1 part of carboxymethyl cellulose, 0.1-0.2 part of white dextrin, 0.1-0.2 part of medium-temperature sintering agent sodium carbonate and 0.1-0.2 part of high-molecular polymer polyacrylamide. The homogeneous same-phase silica mud according to claim 1 comprises the granularity of the waste silica bricks comprises the following parts in parts by weight: 23-25 parts of 1-0.5mm waste silica bricks, 15-16 parts of 0.5-0.2 mm waste silica bricks, 8-10 parts of 0.2-0mm waste silica bricks, 13-15 parts of 180-mesh waste silica bricks and 11-14 parts of 220-mesh waste silica bricks. The homogeneous same-phase silica mud for the large coke oven according to claim 1 is characterized in that the sieving rate for the soft binding clay to pass through a 180-mesh sieve is bigger than 95%. A preparation method for the homogeneous same-phase silica mud according to claim 1 comprises the following steps: 1, preparing and adding 70-80 parts of waste silica bricks, 17-25 parts of natural silica, 2-5 parts of soft binding clay, 0.05-0.1 part of carboxymethyl cellulose, 0.1-0.2 part of white dextrin, 0.1-0.2 part of medium-temperature sintering agent sodium carbonate and 0.1-0.2 part of high-molecular polymer polyacrylamide to a double-helix mixing mill for pre-mixing; 2, packaging the mixed material based on piece weight; 3, adding the silica mud to a sand mixer at a using site, and directly adding the silica mud to the sand mixer, adding tap water which is 30-35% of the total weight of the silica mud for stirring for 10-15 minutes, and stewing the mixture for 30 minutes; and 4, directly coating the mixed materials to a brickwork for use.
Owner:REFRACTORY MATERIAL OF SINOSTEEL CORP
Equipment for automatically filling building brickwork joints with concrete mortar materials
InactiveCN107447968ARealize the function of automatic fillingThe function of automatic filling does not existBuilding constructionsArchitectural engineeringUltimate tensile strength
The invention relates to an equipment for automatic filling of concrete mortar in building brick joints, which comprises a straight bottom plate, four universal wheels, a stirring device and a mobile seam filling device. A stirring device is installed at the rear end of the shaped bottom plate, and a mobile seam filling device is installed at the front end of the straight bottom plate. The present invention can solve the problem of uneven manual mixing slurry existing in the process of manually filling building brick joints, which takes a long time, and manual work cannot fill building brick joints at different positions at the same time. It is necessary to manually move the climbing equipment according to the working position. There are potential safety hazards in the filling operation of climbing equipment at a high position, and the manual application of slurry is uneven, and the residual caulking slurry that falls after work cannot be disposed of in time. It can realize the function of automatic filling of building brick joints.
Owner:冒俊
Mining roadway gob-side entry retaining method suitable for thin and medium thickness coal seams
ActiveCN104131834AReduce vertical stressReduce support costsMaterial fill-upFoaming agentEngineering
The invention relates to a mining roadway gob-side entry retaining method suitable for thin and medium thickness coal seams. The mining roadway gob-side entry retaining method comprises the following steps that (1) floor rock obtained by mining roadway dinting are used as raw materials, suitable cement is matched as a cementing material, and a flexible isolation body is built beside a roadway close to one side of a gob area; (2) cumulative blasting holes are drilled in the hard upper roof above the gob area, the blasting holes are located in the outer side of the isolation body, the side roof of the gob area is exploded and cut down, and thus a brickwork beam structure is formed by the cut-down roof and the overlaying rock on the roof; (3) after the isolation body and the cut-down roof are stabilized, a layer of foaming agent is sprayed on the surface of the isolation body. Compared with the existing gob-side roadway driving technology, by means of the mining roadway gob-side entry retaining method suitable for the thin and medium thickness coal seams, mining without coal pillars can be achieved, the mining rate of coal is improved, and section coal pillar losses and roadway supporting cost are reduced.
Owner:NORTH CHINA INST OF SCI & TECH
Building process of furnace bottom of electric furnace
ActiveCN102269522AIncrease volume depthIncreasing the thicknessLinings repairElectric arc furnaceSlag
The invention relates to the building process in metallurgical field and provides a building process of a furnace bottom of an electric furnace. The process comprises the following steps: examining the roundness of a furnace bottom and a furnace shell, confirming that the furnace shell has no obvious deformation and cleaning off slag adhesion and ash deposition in the furnace shell so as to ensure an air hole unblocked, coating a layer of glue evenly; at the junction of the furnace bottom and the furnace wall, pasting two layers of nano material reflective heat insulating boards layer by layer in the direction of the furnace bottom, wherein the reflective heat insulating boards are used as a heat insulating material layer, the thickness of each layer of reflective heat insulating board is5mm, the nano material reflective heat insulating boards need to be pasted flatly, solidly and orderly without cavities, joints of the two nano reflective heat insulating boards need to be staggered;flatly laying two layers of magnesite bricks above the heat insulating material layer, and filling brickwork joints with fine magnesite, wherein each layer of magnesite brick is 76mm thick; laying a layer of magnesia carbon bricks with the tickness of 150mm, and filling brickwork joints with fine magnesite; paving bottom ramming material with the thickness of 650mm above the magnesia carbon bricks, and ramming the bottom ramming materials by a ramming machine to ensure the surface fastness and form a pot-bottom-shaped furnace bottom. The process provided by the invention can ensure controllable reaction between carbon and oxygen, increase a furnace heath and improve the heat insulation effect of the furnace bottom of an arc furnace.
Owner:NANJING IRON & STEEL CO LTD
Building wall body construction method
ActiveCN107165306AImprove stability and securityQuality improvementWallsFloor slabArchitectural engineering
The invention discloses a building wall body construction method. According to the technical scheme main points, the building wall body construction method comprises the following steps of surveying a line, building a berm, laying a built-in fitting, bricklaying a wall body, strengthening the wall body, concrete constructing of a floor slab, reserving and processing of construction joint, reinforcing the wall body and floor slab and plastering on a outer wall. According to the building wall body construction method, the corresponding solution is proposed from the respects of material quality, technology and construction technique, low construction cost is achieved, the brickwork stability of the building wall body and construction quality are improved.
Owner:华恒建设集团有限公司
Features
- R&D
- Intellectual Property
- Life Sciences
- Materials
- Tech Scout
Why Patsnap Eureka
- Unparalleled Data Quality
- Higher Quality Content
- 60% Fewer Hallucinations
Social media
Patsnap Eureka Blog
Learn More Browse by: Latest US Patents, China's latest patents, Technical Efficacy Thesaurus, Application Domain, Technology Topic, Popular Technical Reports.
© 2025 PatSnap. All rights reserved.Legal|Privacy policy|Modern Slavery Act Transparency Statement|Sitemap|About US| Contact US: help@patsnap.com
