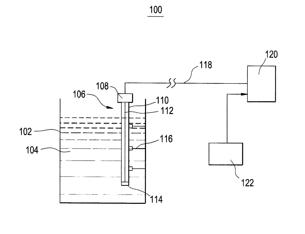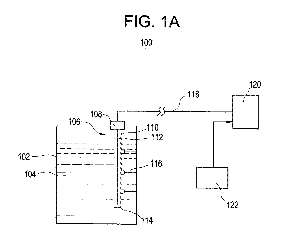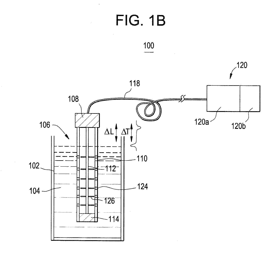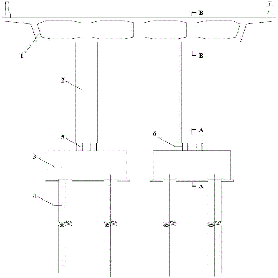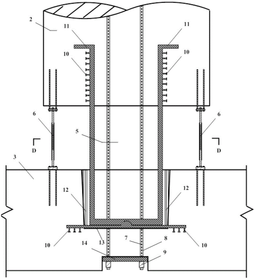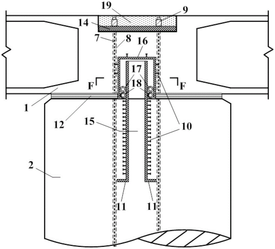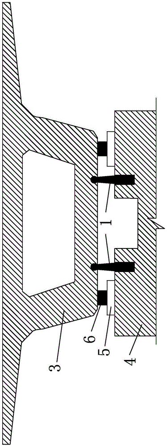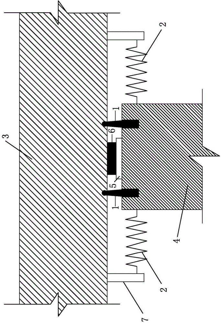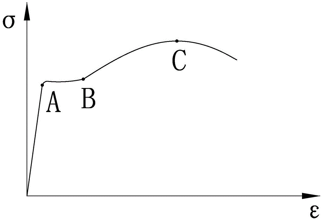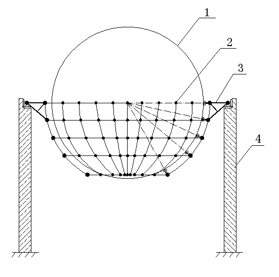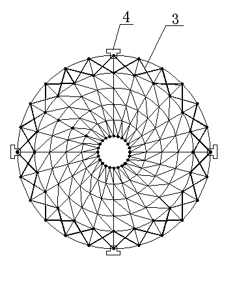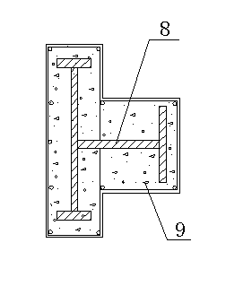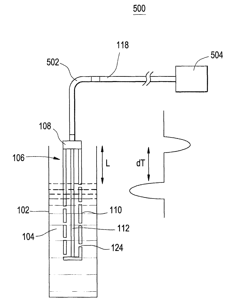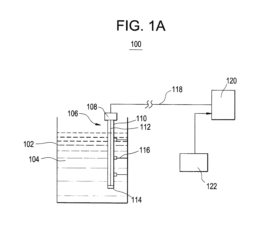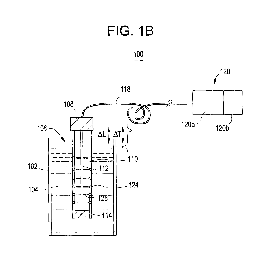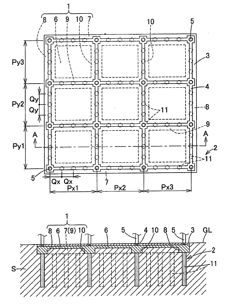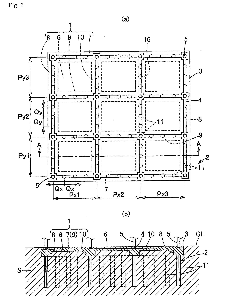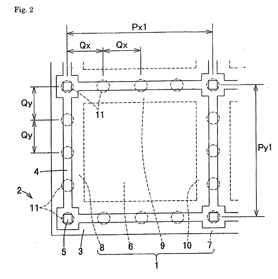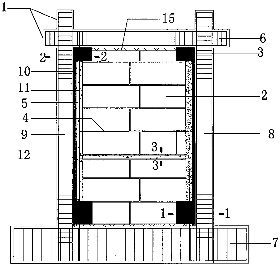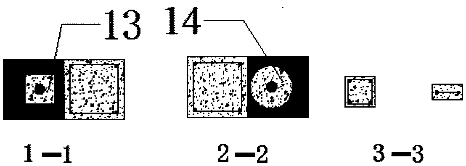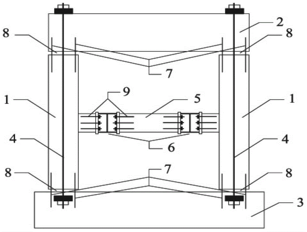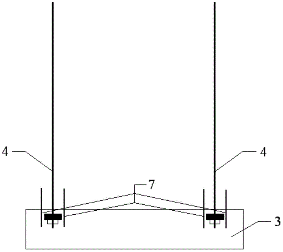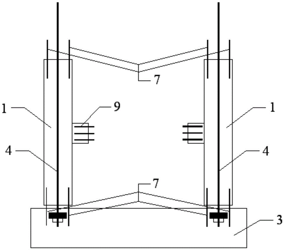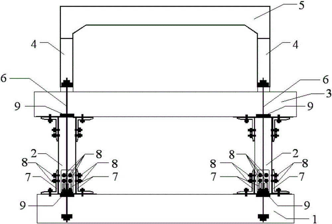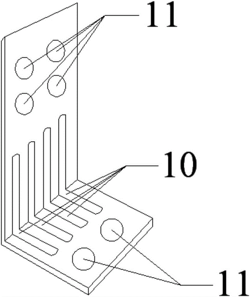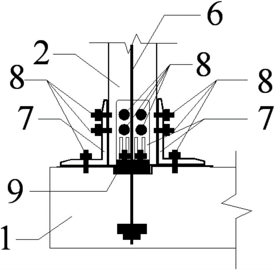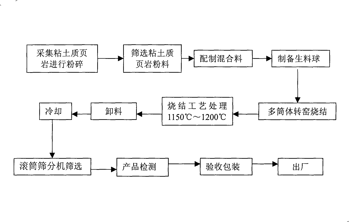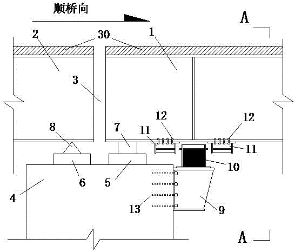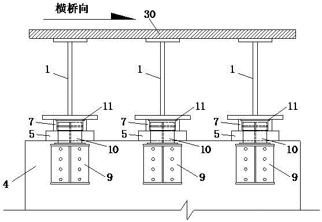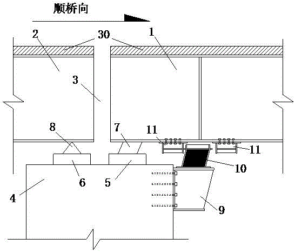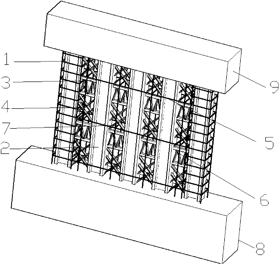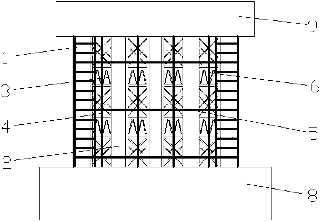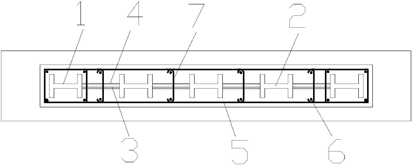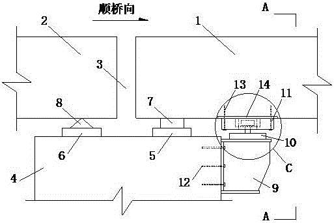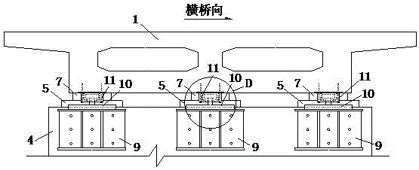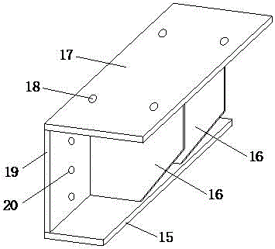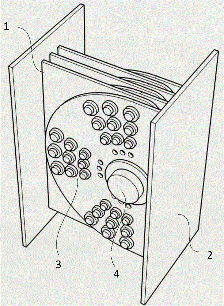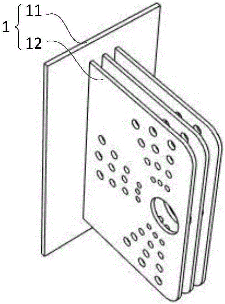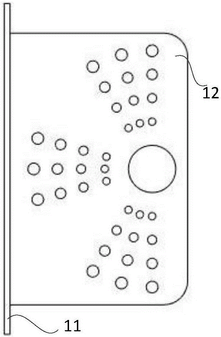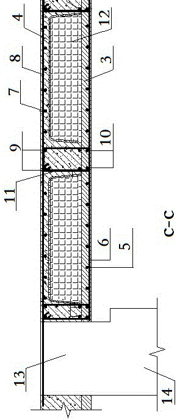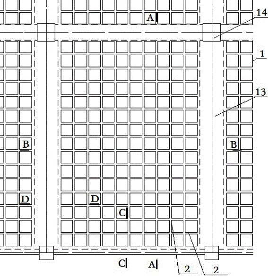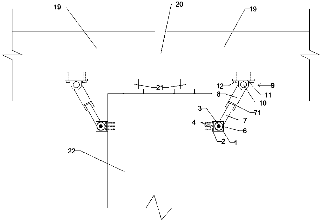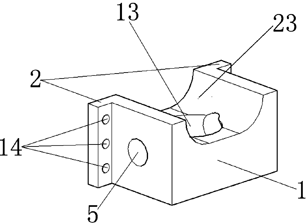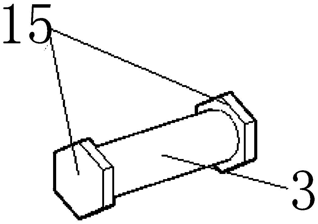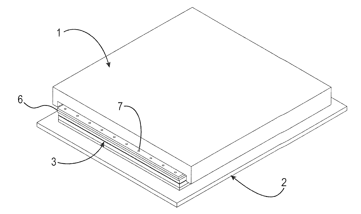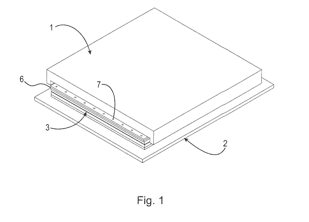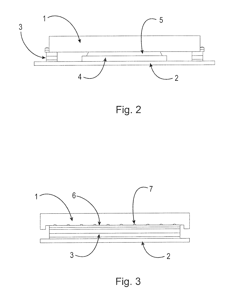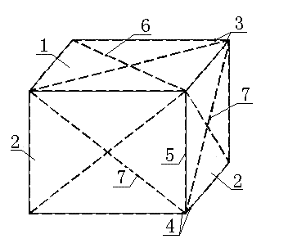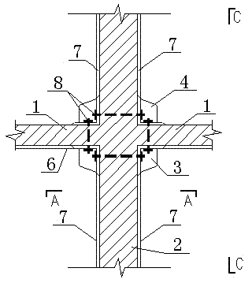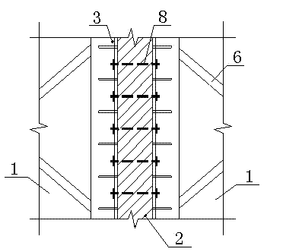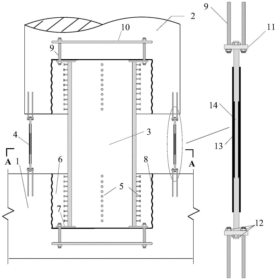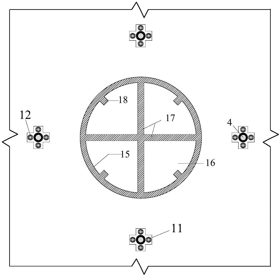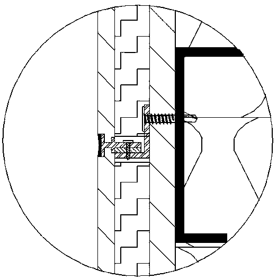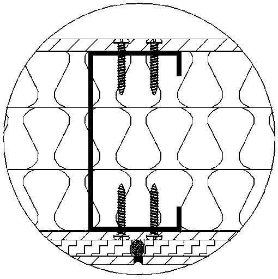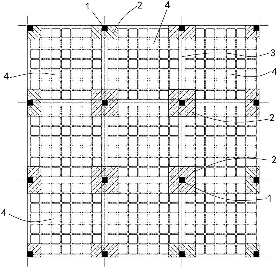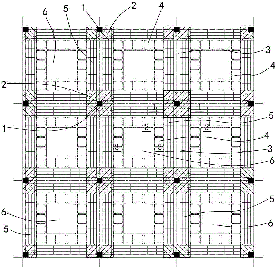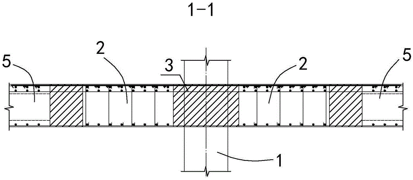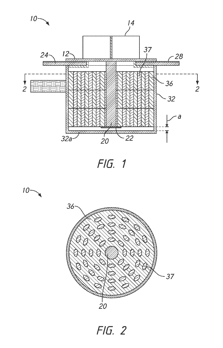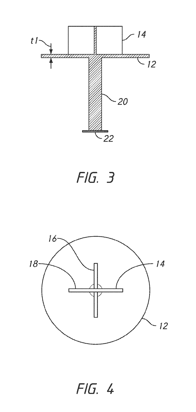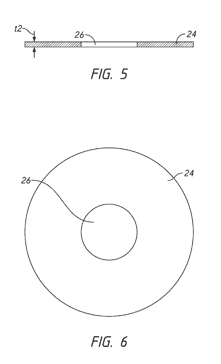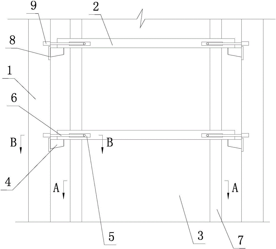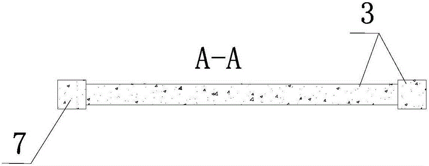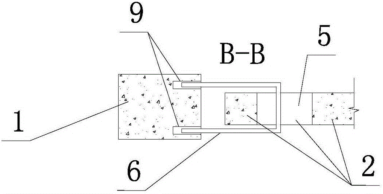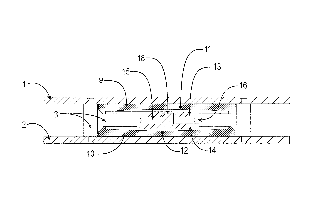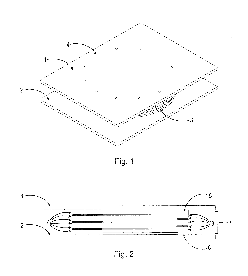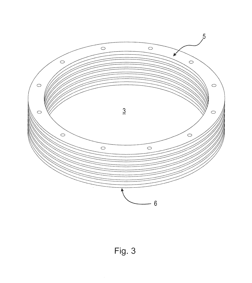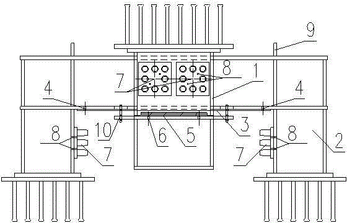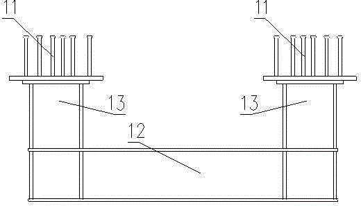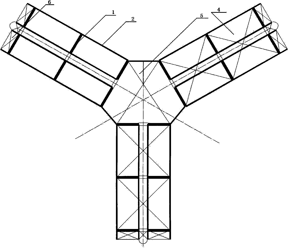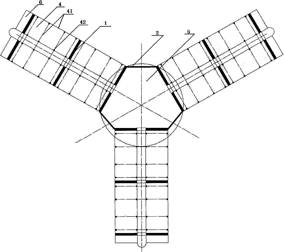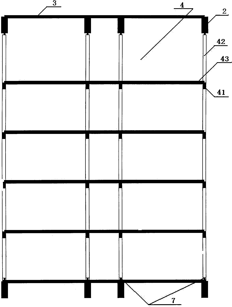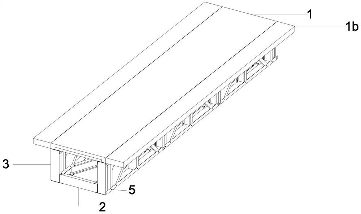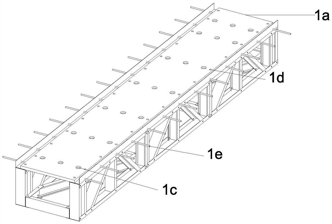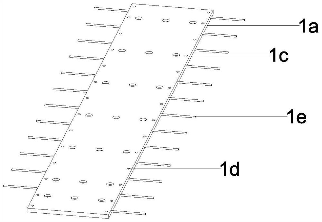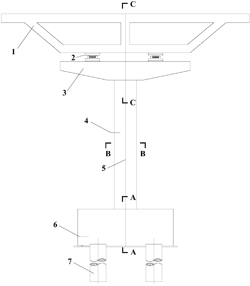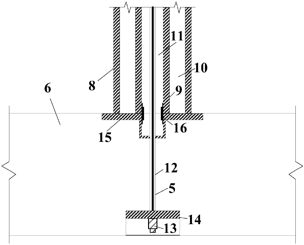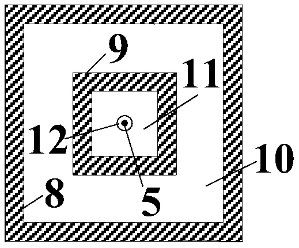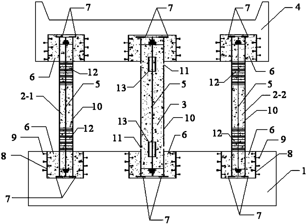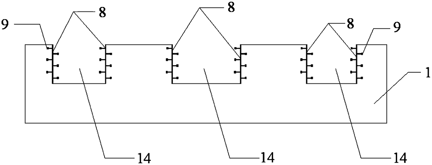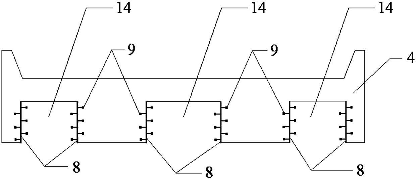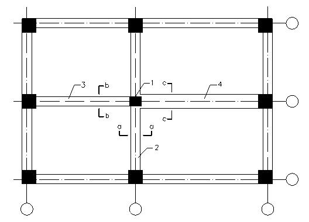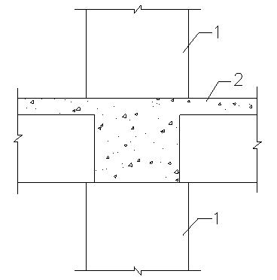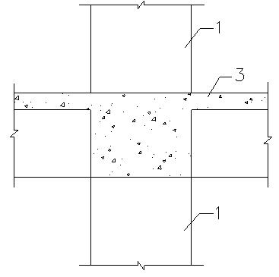Patents
Literature
172results about How to "Reduce earthquake force" patented technology
Efficacy Topic
Property
Owner
Technical Advancement
Application Domain
Technology Topic
Technology Field Word
Patent Country/Region
Patent Type
Patent Status
Application Year
Inventor
Systems and methods for remotely measuring a liquid level using time-domain reflectometry (TDR)
ActiveUS20140159743A1Maintaining impedance characteristicImprove sealingCapacitance measurementsMachines/enginesCoaxial cableLiquid level measurement
A remote pulse TDR liquid level measurement system and method may include inserting a probe into a body of water. The probe has a probe / air interface, and the body of water includes an air / water interface. A narrow pulse is remotely transmitted to the probe via a coaxial cable. A first impedance mismatch is received from the probe / air interface in a form of a positive reflected pulse, and a second impedance mismatch is received from the air / water interface in a form of a negative reflected pulse. A time between the positive reflected pulse and the negative reflected pulse is calculated, and the time is converted to a distance, the distance being indicative of the water level.
Owner:GE HITACHI NUCLEAR ENERGY AMERICAS
Double-column type swinging shock-insulation bridge pier structure system
ActiveCN105297617ARemarkable effect of shock absorption and isolationAvoid damageBridge structural detailsBridge engineeringResidual deformation
The invention provides a double-column type swinging shock-insulation bridge pier structure system and belongs to the field of bridge engineering. The structure system is mainly composed of an upper structure, a reinforced concrete bridge pier section and a steel pipe concrete bridge pier section, a bearing platform, a steel pipe concrete bolt pin, a non-binding pre-stress steel bar and the like. The steel pipe concrete bridge pier section is connected with the upper structure through the non-binding pre-stress steel bar; and with the help of an external energy consumption device and a metal annular object, the shock-insulation effect and the self-resetting capability of a bridge structure can be effectively provided. The structure system designed by the invention has a definite stress mechanism; under the condition of ensuring that the structure system has enough intensity and rigidity, the earthquake effect borne by the structure is reduced, and the effective energy consumption capability and self-resetting capability can be provided; and the problems of a traditional double-column type bridge pier structure system that a support is replaced in a life period and the system is seriously damaged and has large residual deformation after the earthquake effect can be solved.
Owner:BEIJING UNIV OF TECH
Combined shock absorption system of high-speed railway bridge and design method of combined shock absorption system
InactiveCN104153288AAvoid destructionThe power transmission path is clearBridge structural detailsSystems designNear fault
The invention discloses a combined shock absorption system of a high-speed railway bridge and a design method of the combined shock absorption system. The combined shock absorption system is used for reducing and controlling damage to and destruction of the high-speed railway bridge in a strong earthquake. Firstly, a design scheme of a combined shock absorption and limiting system with earthquake-proof bars and cable limiters used is provided on the basis of a function separate support design concept, earthquake response of the bridge is reduced through yield energy consumption of the earthquake-proof bars, and the cable limiters are used for controlling oversize deformation of the earthquake-proof bars and preventing damage caused by bridge fall; secondly, in the framework of performance-based seismic design, design methods of the earthquake-proof bars and the cable limiters are provided under the conditions of frequent earthquakes, design earthquakes and rare occurrence earthquakes respectively; accordingly, the earthquake response of the high-speed railway bridge is reduced, the earthquake-proof property of the structure is improved, and the combined shock absorption system of the high-speed railway bridge and the design method of the combined shock absorption system are particularly suitable for bridge structures suffering from near-fault pulse-like ground motions.
Owner:DALIAN MARITIME UNIVERSITY
Reticulated shell-annular truss frame-irregular-shaped combination column combined support spherical tank system capable of slightly moving
InactiveCN103306531AGood energy dissipation and shock absorptionGood wind resistanceBulk storage containerShock proofingRebarReinforced concrete
The invention relates to a reticulated shell-annular truss frame-irregular-shaped combination column combined support spherical tank system capable of slightly moving. The system comprises combined spherical tanks, reticulated shell-annular truss frame-irregular-shaped combination column combined supports, a rubber ball-damper shock-absorbing energy consumption device, wherein annular truss frames are encircled outside the reticulated shells, and are connected with the irregularly-shaped combination columns; the combined spherical tanks are arranged on the reticulated shell-annular truss frame-irregularly-shaped combination column combined supports; the rubber ball-damper shock-absorbing energy consumption device is arranged between the reticulated shell pitch points and the combined spherical tanks; the rubber ball- damper shock-absorbing energy consumption device is composed of dampers and rubber balls; the rubber balls are arranged at one ends of the dampers; concave slide tracks are arranged on the outer walls of the combined spherical tanks; the rubber balls are positioned in the concave slide tracks; the other ends of the dampers are fixed with the pitch points of the reticulated shells; the irregularly-shaped combination columns are composed of solid-web section steel and reinforced concrete; the solid-web section steel is placed in the reinforced concrete; an L-shaped support seat is arranged at the top ends of the combination columns. The system can move slightly in any direction under the strong shock or the strong wind, and has excellent energy consumption shock-absorbing performance and wing resistance.
Owner:NORTHEAST GASOLINEEUM UNIV
Systems and methods for remotely measuring a liquid level using time-domain reflectometry (TDR)
ActiveUS9074922B2Increase distanceAccurate water levelCapacitance measurementsMachines/enginesTime domainCoaxial cable
A remote pulse TDR liquid level measurement system and method may include inserting a probe into a body of water. The probe has a probe / air interface, and the body of water includes an air / water interface. A narrow pulse is remotely transmitted to the probe via a coaxial cable. A first impedance mismatch is received from the probe / air interface in a form of a positive reflected pulse, and a second impedance mismatch is received from the air / water interface in a form of a negative reflected pulse. A time between the positive reflected pulse and the negative reflected pulse is calculated, and the time is converted to a distance, the distance being indicative of the water level.
Owner:GE HITACHI NUCLEAR ENERGY AMERICAS
Building foundation structure formed with soil improving body and raft foundation and construction method for soil improvement and raft foundation
InactiveUS20080253845A1Large bearing capacityEasy to changeBulkheads/pilesWeight increasingBearing capacity
To provide building foundation structure formed with a soil improving body and raft foundation that can suppress weight increase of a soil improving body while achieving suppression of differential settlement and improvement of bearing capacity of the whole foundation and that can be applied to medium-rise buildings.
Owner:TAKEUCHI KINJI +1
Deformation-controllable frame filling wall and construction method thereof
InactiveCN105507454AReduce earthquake forceProtection securityWallsShock proofingRebarDeformation control
The invention discloses a deformation-controllable frame filling wall which is mainly composed of a frame 1, a filling wall 2, deformation control parts 3, horizontal tie bars 4, restraint columns 5 and horizontal connection beams 12. The deformation-controllable frame filling wall is characterized in that the frame 1 is composed of a frame upper beam 6, a frame lower beam 7, a frame left column 8 and a frame right column 9, the filling wall 2 is a brickwork filling wall which is built by bricks (clay bricks and hollow bricks) or concrete building blocks, the deformation control parts 3 are arranged at positions where four corners of the filling wall contact with joints of the frame, the filling wall 2 is connected with the frame left column 8 and the frame left column 9 through a flexible material 10, and connected with the frame upper beam 6 and the frame lower beam 7 through an elastic connection material 15, the restraint columns 5 are arranged at positions where the filling wall 2 is connected with the flexible material 10, and the horizontal tie bars 4 which are arranged in the height direction of the filling wall are connected with the restraint columns. When the height of the filling wall is large, horizontal tie beams 12 can be arranged in the filling wall, and two ends of the horizontal tie beams 12 are connected with the restraint columns 5.
Owner:INST OF ENG MECHANICS CHINA EARTHQUAKE ADMINISTRATION
Swing self-reset bridge bent frame with ductility replaceable collar beam and installation method thereof
InactiveCN104452566ARealize the concept of "separation of functions"Restoring the anti-seismic ability of the bent frameBridge structural detailsBridge erection/assemblyPre stressShear force
The invention discloses a swing self-reset bridge bent frame with a ductility replaceable collar beam. The swing self-reset bridge bent frame with the ductility replaceable collar beam comprises a bridge foundation, a prefabricated cover beam and two prefabricated piers, wherein the prefabricated piers are arranged on the bridge foundation and used for supporting the left side and the right side of the prefabricated cover beam. The swing self-reset bridge bent frame with the ductility replaceable collar beam further comprises the replaceable collar beam transversely arranged between the two prefabricated piers. Unbonded prestress tendons are longitudinally arranged in the prefabricated piers. The two ends of each unbonded prestress tendon extend out of the upper end and the lower end of the corresponding prefabricated pier and are fixedly connected with the prefabricated cover beam and the bridge foundation respectively. The junction between each prefabricated pier and the prefabricated cover beam is provided with a shear key for connection, and is also provided with an energy dissipation longitudinal bar fixedly connected with the prefabricated pier and the prefabricated cover beam respectively. By the adoption of the technical scheme, the prefabricated parts are assembled rapidly, the overall structure is stable by means of the junctions, the replaceable collar beam and the unbonded prestress tendons, and the swing self-reset bridge bent frame has the swing and self-reset structural characteristic.
Owner:DALIAN MARITIME UNIVERSITY
Swinging self-resetting dual-deck bridge bent pier based on energy-dissipation angle steel with vertical joints
ActiveCN106087702AReduce congestionReduce the residual displacement after the earthquakeBridge structural detailsBridge materialsEngineeringFiber-reinforced concrete
A swinging self-resetting dual-deck bridge bent pier based on energy-dissipation angle steel with vertical joints comprises a bent pier foundation, bottom-layer prefabricated concrete filled steel tube pier bodies arranged on the bent pier foundation and filled with self-compacting steel fiber reinforced concrete in a pouring mode, a bottom-layer prefabricated bent cap arranged at the top ends of the bottom-layer prefabricated concrete filled steel tube pier bodies, top-layer prefabricated pier bodies on the bent cap, a top-layer prefabricated bent cap arranged at the top ends of the top-layer prefabricated pier bodies, unbounded prestressed tendons penetrating through the bottom-layer prefabricated concrete filled steel tube pier bodies, the energy-dissipation angle steel with the vertical joints, bolts, steel square keys and the like. All the energy-dissipation angle steel with the vertical joints enables the bottom-layer prefabricated concrete filled steel tube pier bodies to be connected with the bent pier foundation and the bottom-layer prefabricated bent cap through the bolts, and the steel square keys are arranged at swinging joint portions. Under a strong earthquake, the bottom layer of the double-deck bent pier shakes, and the unbounded prestressed tendons provide self-resetting capability. Earthquake damage is concentrated in the energy-dissipation angle steel with the vertical joints, and the energy-dissipation angle steel with the vertical joints can be replaced when damaged after the earthquake and becomes fuses in the structure.
Owner:INST OF DISASTER PREVENTION
Light aggregate shale porcelain granule and production method thereof
InactiveCN101298381AImprove protectionBeneficial to industrial use valueCeramic materials productionClaywaresPulverized fuel ashSizing
The invention discloses a light-weight aggregate shale ceramic particle and a production method thereof, which includes powdered argillaceous shale, pulverized fuel ash, additive and water; the ratio of the ingredients is that: 15-90 parts of powdered argillaceous shale, 5-60 parts of pulverized fuel ash, 1-12 parts of additive and 4-15 parts of water. The production method includes the conventional collection of argillaceous shale and the crashing process, besides, the invention also comprises the following steps: (1)screening; (2) the mixing materials is prepared; (3) the mixing material is added into a marble machine so as to produce raw meal pellets and is discharged; (4) the raw meal pellets are fed into a multi-cylinder rotary kiln for drying and sintering and finally the shale ceramic particles are formed; (5) the products of shale ceramic particles, ceramic sand and ceramic block can be obtained after the cooling and the sizing screening process by a trommel screen. The product is sintered in a multi-cylinder rotary kiln at temperature of 1150-1200 DEG C and the material property is changed and is sound-insulating, light in weight, shock-resistant, weather-resistant, and corrosion-resistant, has distinct energy-saving effect and is beneficial to generalization and implementation.
Owner:杨普安 +2
Transverse-direction low-yield-point energy dissipation type steel bridge anti-seismic stop block structure and arranging method
ActiveCN106436559APrevent falling beam damageReduce earthquake damageBridge structural detailsSteel platesSheet steel
The invention discloses a transverse-direction low-yield-point energy dissipation type steel bridge anti-seismic stop block structure and an arranging method. The bridge anti-seismic stop block structure comprises a steel corbel, a stop block body and a steel frame, wherein the steel corbel is fixed to the side face of the top of the portion, nearby a movable support, of a bridge pier, the stop block body is fixed to the steel corbel, and the steel frame is fixed to the bottom of a bridge body. The anti-seismic stop block structure is arranged nearby each movable support, the collision positions are disperse, multiple anti-seismic stop block structures are arranged, therefore, the seismic force acting on each stop block structure can be effectively decreased, and then local damage of the stop block structures can be reduced; each stop block body comprises an energy dissipation type low-yield-point steel plate. According to the bridge anti-seismic stop block structure, large displacement between beam bodies and the bridge piers can be effectively limited, and damage of the movable supports and expansion joints can be reduced; under the action of a violent seism, not only can local damage of the collision areas and damage transmitted to the bottoms of the bridge piers be effectively reduced, but also part of seismic energy can be dissipated by means of plastic deformation of the energy dissipation type low-yield-point steel plates arranged in the stop block bodies.
Owner:NANCHANG UNIV
Built-in section steel column-lattice steel beam-mesh steel support concrete wall body and manufacturing method
InactiveCN102995789AReduce quality problemsLight in massWallsBuilding material handlingSheet steelReinforced concrete
The invention discloses a built-in section steel column-lattice steel beam-mesh steel support concrete wall body and a manufacturing method, and belongs to the field of steel-concrete combined shear walls. The wall body comprises section steel laminated border columns, section steel core columns, lattice steel beams, mesh steel supports and a reinforced concrete shear wall body. The section steel laminated border columns are arranged at the two ends of the shear wall body. The section steel core columns are arranged in parallel between the section steel laminated border columns. The section steel laminated border columns are connected with the section steel core columns through the lattice steel beams and the mesh steel supports, and the section steel core columns are connected with one another through the lattice steel beams and the mesh steel supports. Reinforcements of the shear wall body are assembled, and concrete is poured to form the built-in section steel column-lattice steel beam-mesh steel support concrete wall body. Compared with an ordinary concrete-filled steel tube border shear wall and an ordinary steel plate shear wall, the built-in section steel column-lattice steel beam-mesh steel support concrete wall body has the advantages that the bearing capability is improved, the bearing capability and the rigidity are slowly attenuated, and the post seismic performance is stable; by a section steel column-lattice steel beam-mesh steel support steel structure skeleton, the ductility and energy consumption performance of the shear wall are greatly improved, and the seismic performance is high; and a steel structure is convenient to construct, and can be used for the seismic design of a large-sized complex high-rise buildings.
Owner:BEIJING UNIV OF TECH
Three-way limiting buffering bridge anti-seismic stop dog structure and arranging and installing method
InactiveCN106436558AFree from damageAvoid damageBridge structural detailsExpansion jointCanis lupus familiaris
The invention discloses a three-way limiting buffering bridge anti-seismic stop dog structure and an arranging and installing method. The bridge anti-seismic stop dog structure comprises a steel corbel, a stop dog lower structure and a stop dog upper structure; the steel corbel is fixed to the side face, in the bridge axial direction, of the top of a pier close to a bridge movable supporting base, the stop dog lower structure is fixed to the top of the steel corbel through bolts, a groove is formed in the lower portion of the stop dog upper structure, the stop dog upper structure is fixed to the bottom of a main beam of the bridge through bolts, and an impact block is arranged on the upper portion of the stop dog lower structure. Relative large displacement between a beam body and the pier in the bridge axial direction, bridge transverse direction and vertical direction can be effectively limited, damage to the movable supporting base and expansion joints is reduced, and the beam body is prevented from falling in the bridge axial direction and bridge transverse direction and prevented from vertically getting away from the supporting base to cause damage on the supporting base, beam cocking damage and vertical impact damage between the beam body and the supporting base. The three-way limiting buffering bridge anti-seismic stop dog structure is simple in structure, convenient to construct, easy to repair and replace and suitable for new and old bridges.
Owner:NANCHANG UNIV
Damper with assembled structure
ActiveCN106320560AReduce volumeFlexible useProtective buildings/sheltersShock proofingEnergy consumptionShock absorber
The invention discloses a damper with an assembled structure. The damper comprises a first clamping plate module, a second clamping plate module, a damping bar module and a pin module, the first clamping plate module comprises a first connecting plate and a plurality of first clamping plates, the first clamping plates are fixed on one side of the first connecting plate at intervals, the other side of the first connecting plate is used for fixedly connecting with a beam structure, the second clamping plate module comprises a second connecting plate and a plurality of second clamping plates, the second clamping plates are fixed on one side of the second connecting plate at intervals, the other side of the second connecting plate is used for fixedly connecting with a column or a wall, the damping bar module is fixed on the first clamping plates and the second clamping plates in a penetrating manner, the pin module is fixed on the first clamping plates and the second clamping plates in a penetrating manner, and at least one first clamping plate is fixed between two adjacent second clamping plates. The damper with the assembled structure is small in volume, cost is saved, elastic rigid connection of joints under small seism can be ensured, plastic varying rigid connection of the joints under large seism can be ensured, energy consumption actions of the damper are achieved, seismic force applied to the structure is decreased, and safety of the main structure is protected.
Owner:上海现代建筑规划设计研究院有限公司
Overlaid assembly-type concrete dense-rib floor structure system and construction method for same
The invention provides an overlaid assembly-type concrete dense-rib floor structure system and a construction method for the same. The system comprises a baseplate and a top plate, wherein the baseplate is composed of multiple prefabricated baseplates which have the same division width and are connected by overlaying steel bars; the top plate is a cast-in-situ top plate with a rib beam; the base plate and the top plate are overlaid and assembled; and a force bearing steel bar which is in overlapped connection with an overlaid beam steel bar is stretched out from an end head of the rib beam. The construction method comprises the steps that the prefabricated baseplate is prepared at a plant; hoisting is conducted on site; rib beam stirrups and rib beam reinforcing bars are disposed, and a hollow box or light material body is disposed; structural steel bars of the top plate are disposed; the rib beam reinforcing bars stretch out from the lateral sides and are in overlapped connection with the overlaid beam; and concrete pouring, maintenance and shaping are carried out. According to the invention, erection and dismounting of templates and supporting tools are omitted; work loads are reduced; construction cost is reduced; construction efficiency is increased; force bearing is more rational; and quality is better.
Owner:CHANGSHA BROAD HOMES IND GRP CO LED
Bridge anti-seismic damper structure with rotational friction energy dissipation
PendingCN111441241AEffective absorptionReduce earthquake forceBridge structural detailsClassical mechanicsEngineering
The invention discloses a bridge anti-seismic damper structure with rotational friction energy dissipation. The bridge anti-seismic damper structure comprises a limiting piece, a friction rod, a friction ball, an air cylinder, a piston rod of the air cylinder and a fixed hinge support; the limiting piece is fixed above the side wall of a pier, and the friction rod is fixed in the limiting piece, penetrates through the friction ball and is connected with the friction ball; the bottom of the piston rod is connected with the friction ball, and one section of the top of the piston rod is located in the air cylinder; the top end of the air cylinder is hinged to the fixed hinge support; and the fixed hinge support is fixed at the bottom of a beam body. The bridge anti-seismic damper structure is reasonable in design; the friction ball and the friction rod are arranged, and earthquake energy is consumed by fully utilizing rotational friction caused by beam body displacement; and the air cylinder and the piston rod are arranged, so vibration energy of the bridge during earthquakes is absorbed through damping generated by compressed flowing of air, and relative large displacement of the bridge body and the bridge pier is limited. The bridge anti-seismic damper structure is simple in structure, convenient to construct and low in cost.
Owner:NANCHANG UNIV
Disc and Spring Isolation Bearing
ActiveUS20140270602A1Reduced footprintIncrease frictional dampingLinear bearingsBearing assemblyMechanical engineeringSeismic isolation
The disclosed seismic isolation bearing includes an upper base plate, a lower base plate, a disc bearing core, and at least one shear spring. The upper and lower base plates each have an upper surface and a lower surface. The disc bearing core is centrally positioned with respect to the planes of the upper and lower base plates and is in contact with the lower surface of the upper base plate and the upper surface of the lower base plate, where the disc bearing core allows the lower surface of the upper base plate to slide along the disc bearing core. The shear spring is coupled to the lower surface of the upper base plate and the upper surface of the lower base plate, deforms in shear upon lateral movement of the upper base plate relative to the lower base plate, and exerts a lateral return force on the upper base plate when laterally displaced.
Owner:R J WATSON
Masonry structure integrity reinforcing method
ActiveCN102477799AReduce earthquake forceProtected from vandalismBuilding repairsShock proofingCross connectionStructural integrity
The invention discloses a masonry structure integrity reinforcing method. In the method, an end reinforcing member is arranged at the junction between a floor and a wall surface; an upper end reinforcing member is arranged at the top of the wall, and a lower end reinforcing member is arranged at the bottom of the wall; when a ring beam exists, the upper end reinforcing member is not necessary, and a wall end reinforcing member is arranged at the junction of two walls; when a constructional column exists, the wall end reinforcing member is not necessary, a plate bottom reinforcing member is arranged at the bottom surface of the floor and is in cross connection with the upper end reinforcing member, and a wall surface reinforcing member is arranged on the wall surface and is in cross connection with the end reinforcing member; the upper end reinforcing member is connected with the wall surface reinforcing member, the plate bottom reinforcing member and the wall end reinforcing member; the lower end reinforcing member is connected with the wall surface reinforcing member and the wall end reinforcing member; and the upper end reinforcing member, the lower end reinforcing member, the wall end reinforcing member, the wall surface reinforcing member and the plate bottom reinforcing member are connected in a whole. Compared with the traditional reinforcement, the reinforcement of the floor and the reinforcement of the wall surface are connected with each other, the structural integrity is better, and the construction is simple and convenient and free from the influence of ambient temperature.
Owner:上海维固工程实业有限公司 +2
Connection mode of pier and bearing platform through additional mild steel dampers
ActiveCN105484152ARemarkable effect of shock absorption and isolationReduce earthquake forceBridge structural detailsRebarSteel tube
The invention relates to a connection mode of a pier and a bearing platform through additional mild steel dampers, and belongs to the field of bridge engineering. According to the connection mode, mainly a reinforced concrete pier section, a concrete-filled steel tube pier section and additional mild steel dampers are arranged, wherein the section of a concrete-filled steel tube is a reduced scale section, and the vertical bearing capacity of the concrete-filled steel tube section with the reduced scale section is not lower than that of the reinforced concrete section; the additional mild steel dampers are arranged between the top of the bearing platform and the bottom of the reinforced concrete section. Under the effect of earthquakes, the plasticity deformation of the pier is focused on the concrete-filled steel tube section, so that a plastic hinge release pier bottom bending moment is formed; besides, the reinforced concrete section swings around a hinge to stimulate the mild steel dampers to resist earthquake force and dissipate earthquake energy. The energy consumption characteristics of the mild steel dampers can have protective effects on the concrete-filled steel tube section, through reasonable design, the concrete-filled steel tube section can be used only with slight repair and maintenance after the earthquakes, the damage of the main structure of a bridge is small, the normal service of the bridge is not influenced, and the damaged mild steel dampers are convenient to exchange.
Owner:BEIJING UNIV OF TECH
Fabricated external wall system and manufacturing and installation method thereof
PendingCN108589974AEffectively fixedImprove insulation effectWallsClimate change adaptationSurface layerKeel
The invention relates to a fabricated external wall system. The fabricated external wall system of a steel structure comprises an external decorative surface layer, a vacuum insulating plate layer, abase layer plate, a keel, a filling layer and an inner wall plate in sequence from outside to inside, the external decorative surface layer is fixed on the base layer plate, and the vacuum insulatingplate layer is arranged between the external decorative surface layer and the base layer plate. The base layer plate and the inner wall plate are separately fixed on the two sides of the keel. The filling layer is arranged in a cavity formed by surrounding of the base layer plate and the inner wall plate and separated by the keel, and the filling layer is a non-pouring filling material. Accordingto the fabricated external wall system of a steel structure, the base layer plate, the vacuum insulating plate or a STP heat preservation and decoration integrated plate can be effectively fixed through a set of elements; and mechanical connection is carried out on each layer, no hidden danger of shedding exists, the safety is improved, and the fabricated external wall system can be easily replaced when damaged.
Owner:QINGDAO CREEK NEW ENVIRONMENTAL PROTECTION MATERIAL
Composite floor with self-weight reducing function and favorable structural stiffness
The invention discloses a composite floor with a self-weight reducing function and favorable structural stiffness. The composite floor comprises a plurality of upright columns, column caps, hidden beams and a plurality of square dense rib plates, wherein the plurality of upright columns are vertically arranged and are uniformly distributed in a dot matrix way; the hidden beams are a plurality of beams which are horizontally and longitudinally crossed; one of the hidden beams is arranged between every two adjacent upright columns; a square rigid frame is confined by every four upright columns and every four hidden beams; two sides of the hidden beams in each square rigid frame are provided with upper hollow plate strips which are parallel to the hidden beams and are continuously distributed; two ends of the upper hollow plate strips extend to the corresponding column caps; central slabs larger than the dense rib plates in size are arranged in the centers of the rigid frames; and the dense rib plates are located between the central slabs and the upper hollow plate strips. The self-weight of a light floor slab can be reduced by using the composite floor; and the central slabs and the dense rib plates are used for jointly bearing, so that the floor simultaneously has the advantages of a hollow floor and a dense rib floor.
Owner:ARCHITECTURAL DESIGN RES INST OF GUANGDONG PROVINCE
Seismic isolator and damping device
ActiveUS20190316376A1Simplified seismic isolatorEfficiently permittingFoundation engineeringProtective buildings/sheltersMechanical engineeringSilicone
A sliding seismic isolator includes a first plate attached to a building support, and at least one elongate element extending from the first plate. The seismic isolator also includes a second plate. The first and second plates are capable of moving relative to one another along a horizontal plane. The seismic isolator also includes a lower support member attached to the second plate, with a biasing arrangement positioned within the lower support member. The elongate element(s) extend from the first plate at least partially into the lower support member, and movement of the elongate element(s) is influenced or controlled by the biasing arrangement. The seismic isolator also includes a damping structure with closed ends spaced apart from the first plate and the base of the seismic isolator. The damping structure is configured to contain a substance, such as a liquid, gas, silicone, and / or a combination thereof, and to expand longitudinally when it is compressed.
Owner:AUJAGHIAN DAMIR
Anti-seismic frame shear wall and construction method thereof
The invention discloses an anti-seismic frame shear wall and a construction method thereof. The anti-seismic frame shear wall structurally comprises two stand columns (1), multiple layers of cross beams (2), multiple layers of wall concrete units (3) and multiple layers of steel corbels (4). Each cross beam (2) is arranged on the top face of the same layer of wall concrete units (3) in a poured mode. Each layer of steel corbels (4) comprises two steel corbels (4) which are fixed to the inner sides of the two stand columns (1) respectively. The two ends of each cross beam (2) are arranged on the two corresponding steel corbels (4) respectively. The two sides of each cross beam (2) are provided with two long through holes (5) respectively. The two sides of each cross beam (2) are provided with two U-shaped tie bars (6) respectively. The two ends of each U-shaped tie bar (6) are fixed to the stand columns (1), and bent sections of each U-shaped tie bar (6) penetrate through the long through hole (5) in the same side. The construction method of the anti-seismic frame shear wall is characterized in that the stand columns (1) and the steel corbels (4) are constructed, the cross beams (2) are constructed and arranged on the steel corbels (4), the cross beams (2) and the two stand columns (1) are bound through the U-shaped tie bars (6). The structure and method are ideal in anti-seismic effect.
Owner:NINGBO INST OF TECH ZHEJIANG UNIV ZHEJIANG
Large displacement isolation bearing
ActiveUS8789320B1Slow changeReduced footprintProtective foundationBridge structural detailsSeismic isolationLateral movement
The disclosed seismic isolation bearing includes an upper base plate, a lower base plate, a disc bearing core, and a shear spring surrounding the disc bearing core. Concave recesses are formed in a lower surface of the upper base plate and an upper surface of the lower base plate. The disc bearing core is centrally positioned with respect to the planes of the upper and lower base plates and can slide along the recesses of the upper and lower base plates, where the recesses exert a lateral return force on the disc bearing core when displaced from a central position. The shear spring surrounds the disc bearing core, deforms in shear upon lateral movement of the upper base plate relative to the lower base plate, and exerts a lateral return force on the upper base plate when the upper base plate is laterally displaced.
Owner:R J WATSON
Three-direction composite position limiting device
PendingCN104313995AReduce volumeEasy to installBridge structural detailsBridge erection/assemblyEngineeringComposite Position
Owner:SHANGHAI MUNICIPAL ENG DESIGN INST GRP
Assembled high-rise or super high-rise residential building with high safety and comfort
InactiveCN102011496ASolve narrow face widthSolve the deepProtective buildings/sheltersDwelling buildingFloor slabReinforced concrete
The invention belongs to an assembled high-rise or super high-rise residential building with high safety and comfort. The technical scheme adopted by the invention is as follows: the building comprises a main structure and a plurality of building units (4) and is characterized in that the main structure comprises a shear wall (1), a plurality of main frame girders (2) and floor slabs (3), wherein the plurality of building units (4) can be hierarchically assembled on each floor slab (3); and each building unit (4) comprises a unit frame girder (41), a unit frame column (42) and a unit floor slab (43). The invention has the beneficial effects that (1) an optimized high-rise or super high-rise residential building is provided, the building is of a mammoth structure, the main structure is a reinforced concrete shear wall structure, and each building unit is of a light steel structure; and (2) because the assembled construction is adopted by each building unit, the construction can be carried out respectively according to the needs, and the alternate construction between the main structure and each building unit can be realized, thereby greatly improving the operating efficiency.
Owner:夏昌 +2
Cold-formed thin-walled steel web combined PC box girder
ActiveCN112982142ALose weightImprove mechanical propertiesBridge structural detailsBridge materialsPrestressed concrete beamCrack resistance
The invention discloses a cold-formed thin-walled steel web combined PC box girder, comprising an upper flange, a lower flange and two truss type cold-formed steel combined webs. According to the invention, the web and the lower flange are both formed by combining the cold-formed thin-walled steel, the dead weight of the girder body is reduced, and span breakthrough is achieved; the web and the lower flange are in a truss form, so the overall stability of the structure can be improved, and the problem of poor local stability of the cold-formed thin-walled steel is solved; the webs are made of the cold-formed thin-walled steel, so the problem that webs of common prestressed concrete beam bridges are prone to cracking is fundamentally solved; and factory production of the cold-formed thin-walled steel and a prefabricated laminated slab can effectively accelerate the construction progress and improve the quality of components. The box girder of the invention has the advantages of being high in assembly speed, high in standardization degree, low in manufacturing cost, light in self-weight and excellent in bending resistance and crack resistance, can effectively solve the problems that a traditional concrete box girder component is complex in construction, high in manufacturing cost, large in self-weight, prone to web cracking and the like, and is suitable for bridge structure girders or main and secondary beams and other components of a building structure.
Owner:BEIJING UNIV OF TECH
Energy-dissipation self-resetting double-layer rectangular hollow concrete-filled steel tube swing pier structure system
ActiveCN108677690ARemarkable effect of shock absorption and isolationPrevent premature yieldBridge structural detailsBridge materialsFiberBridge engineering
The invention discloses an energy-dissipation self-resetting double-layer rectangular hollow concrete-filled steel tube swing pier structure system, and belongs to the field of bridge engineering. Theswing pier structure system is mainly composed of main beams, supporting seats, a coping, a double-layer rectangular hollow concrete-filled steel tube pier, a bearing platform, a non-bonded prestressed fiber reinforced polymer (FRP) reinforcement with a self-resetting function and anti-buckling dog-bone-shaped metal dampers. The double-layer rectangular hollow concrete-filled steel tube pier andthe coping are cast in place to form a whole to be placed on the bearing platform, and are connected with the bearing platform through non-bonded prestressed FRP reinforcement and the anti-buckling dog-bone-shaped metal dampers so as to play the role of self-resetting and dissipate seismic energy. The designed swing pier structure system is clear in mechanical mechanism, on the premise of ensuringsufficient strength and stiffness of the structure system, the seismic action borne by the structure can be reduced by local lift-off of the pier on the bearing platform, the effective energy dissipation capacity and self-resetting capacity are provided, and the problems of serious damage and large residual deformation of a traditional cast-in-situ pier after an earthquake action can be solved.
Owner:BEIJING UNIV OF TECH
Multi-pier system high in durability and resistant to earthquake collapsing and construction method
ActiveCN108867342AImprove collapse resistanceExtend the natural vibration periodBridge structural detailsBridge erection/assemblyBridge engineeringAxial force
The invention discloses a multi-pier system high in durability and resistant to earthquake collapsing and a construction method, and belongs to the field of bridge engineering. The system is mainly composed of a bearing platform, a middle pier, side piers, a prefabricated cover beam and others. All the piers are made from stainless steel tube concrete and prefabricated in a factory, anti-pull rings are arranged at the two ends of steel tubes, and non-bonding prestressed tendons are arranged in the middles of sections. The dimension of the section of the middle pier is larger than that of the side piers on the left side and the right side, and the steel tubes at the boundary positions of the middle pier, the bearing platform and the cover beam are annularly cut off after construction is completed. CFRP is wound around the upper ends and the lower ends of the side piers. According to the structural system, construction advantages of prefabricated structures are utilized, and the risk ofdurability is low in a normal using state. Under a strong earthquake, the middle pier is converted into a rocking-self returning system to prolong a structural natural vibration period without damageto the middle pier; axial bearing capacity of the multi-pier system is provided. Under the strong earthquake, the side piers are similar to steel tube concrete, can provide lateral strength, rigidityand energy consumption capacity, but bear small axial force, and will not collapse and get damaged.
Owner:INST OF DISASTER PREVENTION
Reinforcement lightweight aggregate concrete flat beam structure
InactiveCN102425231AImprove punching resistanceSolve the problem of overcrowdingShock proofingSocial benefitsSteel bar
The invention relates to a reinforcement lightweight aggregate concrete flat beam structure which comprises a column, a beam and a plate, wherein the beam is a flat beam made of a reinforcing steel bar and lightweight aggregate concrete, the width of the flat beam is more than or equal to the height; and the column is a reinforcement lightweight aggregate concrete column. The reinforcement lightweight aggregate concrete flat beam structure provided by the invention also has better properties of light weight, energy saving, environment friendliness, good durability and the like of the lightweight aggregate concrete under the condition of the advantages of reducing floor height, avoiding pipeline beam crossing and the like, greatly reduces self gravity of the whole building structure and improves earthquake resistant behaviour of the structure while ensuring bearing capacity, and has remarkable economic and social benefits.
Owner:FUZHOU UNIV
Features
- R&D
- Intellectual Property
- Life Sciences
- Materials
- Tech Scout
Why Patsnap Eureka
- Unparalleled Data Quality
- Higher Quality Content
- 60% Fewer Hallucinations
Social media
Patsnap Eureka Blog
Learn More Browse by: Latest US Patents, China's latest patents, Technical Efficacy Thesaurus, Application Domain, Technology Topic, Popular Technical Reports.
© 2025 PatSnap. All rights reserved.Legal|Privacy policy|Modern Slavery Act Transparency Statement|Sitemap|About US| Contact US: help@patsnap.com
