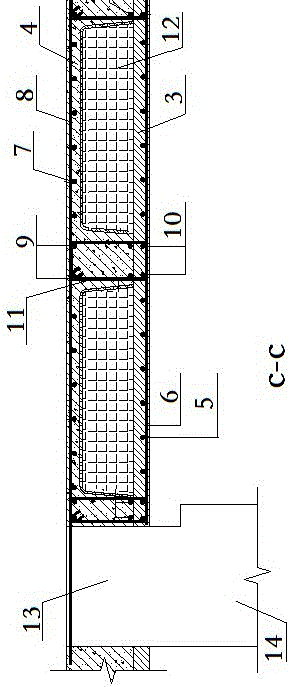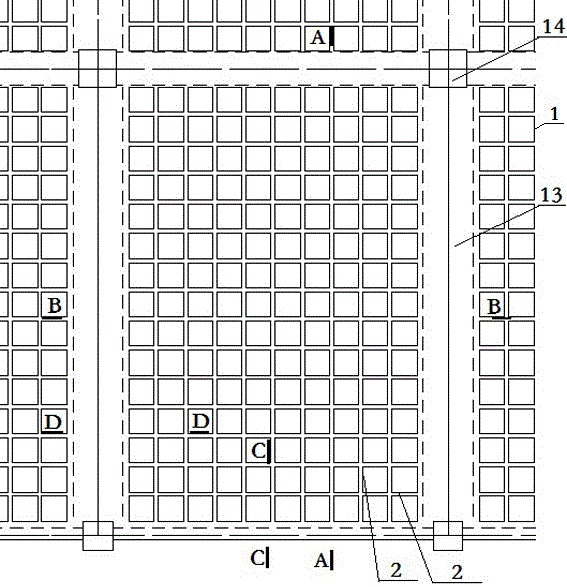Overlaid assembly-type concrete dense-rib floor structure system and construction method for same
A dense-ribbed floor and concrete technology, which is applied to floors, building components, building structures, etc., can solve the problems of high quality of hollow floors, time-consuming and labor-intensive removal of formwork, and easy occurrence of air bubbles in the lower flange, so as to achieve construction The workload is reduced, the template and supporting tools are saved, and the self-weight is reduced.
- Summary
- Abstract
- Description
- Claims
- Application Information
AI Technical Summary
Problems solved by technology
Method used
Image
Examples
Embodiment
[0054] Example: In the superimposed prefabricated concrete ribbed floor, the cast-in-place thickness of the top of the slab is 50-100mm, the prefabricated thickness of the bottom of the slab is 60-100mm, the size of the foam box in the middle is 500x500-900x900mm, and the width of the longitudinal rib is 150-200mm. The width of the transverse rib beam is 150~200mm. During the construction process, the bottom formwork of the floor slab is formed by prefabricating the bottom slab and the intermediate foam box. After the upper steel bars are installed, concrete is poured to form a densely ribbed floor slab. Most of the concrete outside the tension is removed, and the rest is marked with "工" and "T". The shaped beam bears the vertical load, and the force is more reasonable, which greatly reduces the self-weight of the floor slab, and saves materials such as formwork, steel bars and concrete.
PUM
 Login to View More
Login to View More Abstract
Description
Claims
Application Information
 Login to View More
Login to View More - R&D
- Intellectual Property
- Life Sciences
- Materials
- Tech Scout
- Unparalleled Data Quality
- Higher Quality Content
- 60% Fewer Hallucinations
Browse by: Latest US Patents, China's latest patents, Technical Efficacy Thesaurus, Application Domain, Technology Topic, Popular Technical Reports.
© 2025 PatSnap. All rights reserved.Legal|Privacy policy|Modern Slavery Act Transparency Statement|Sitemap|About US| Contact US: help@patsnap.com



