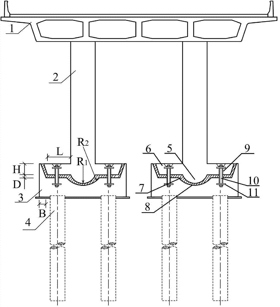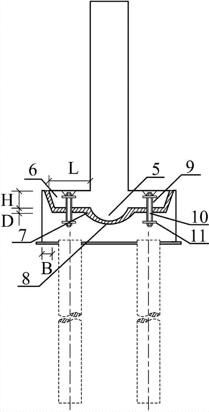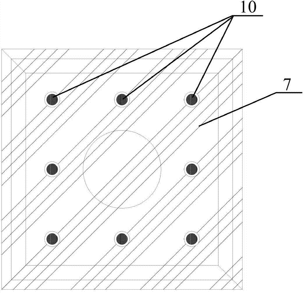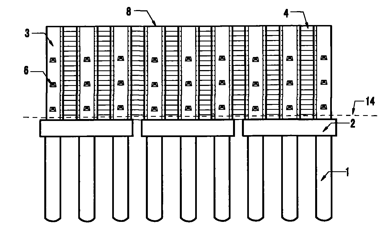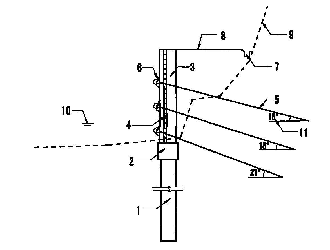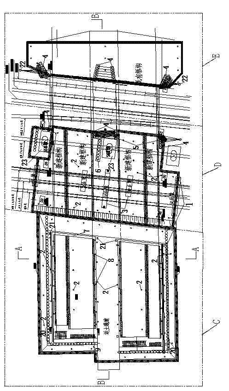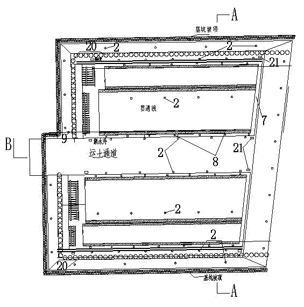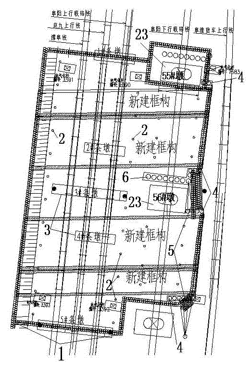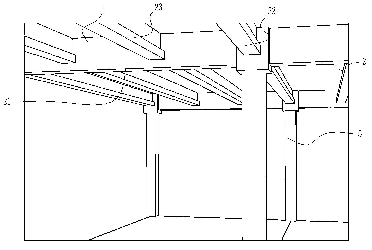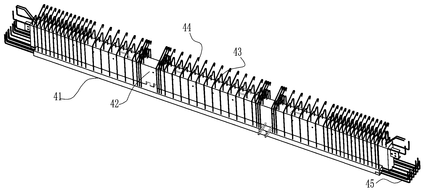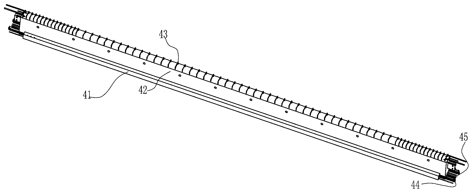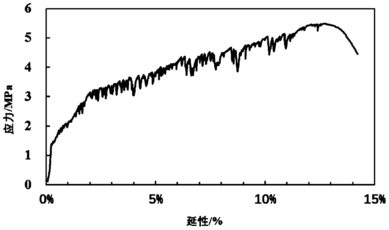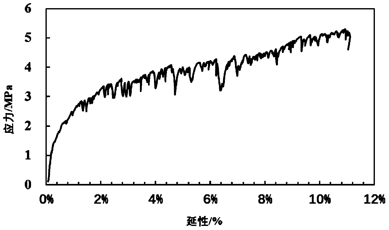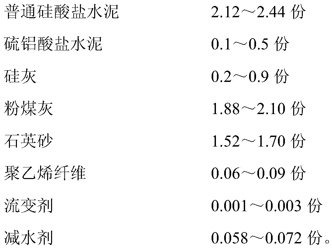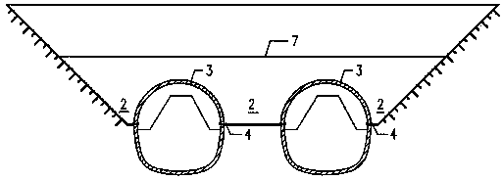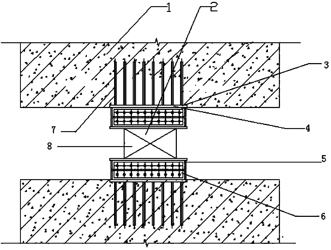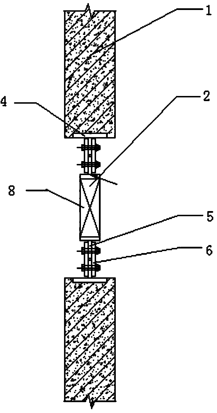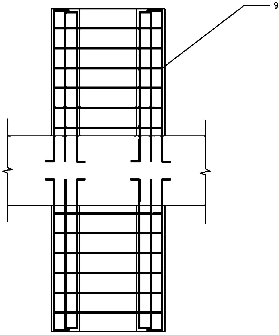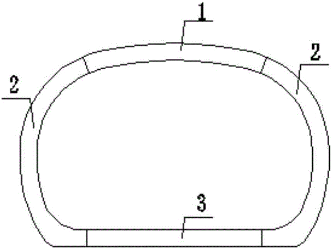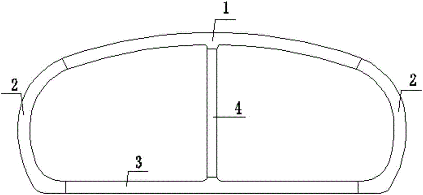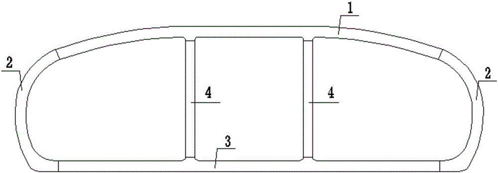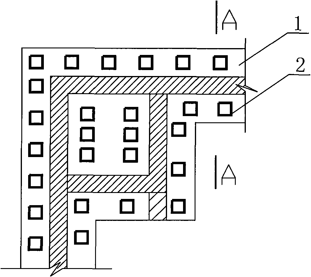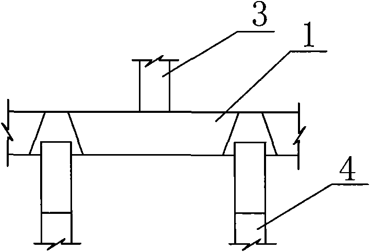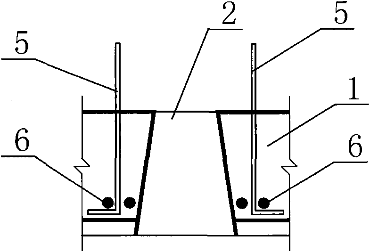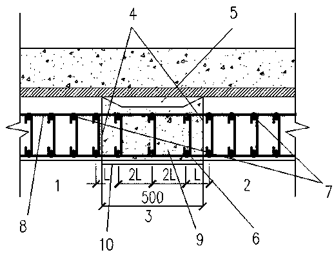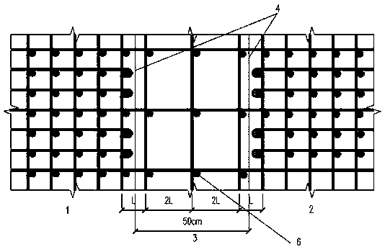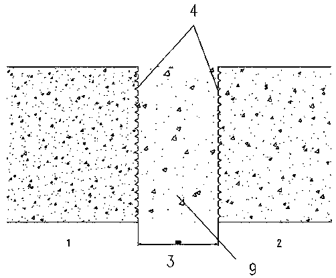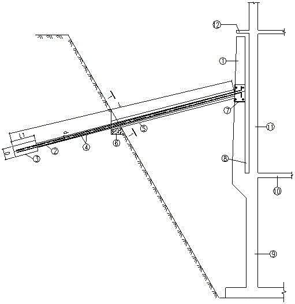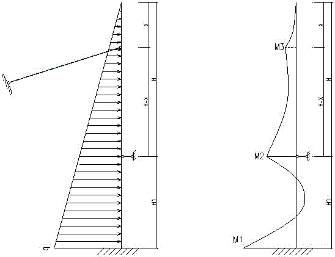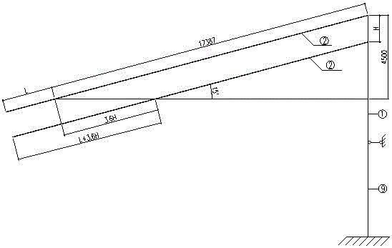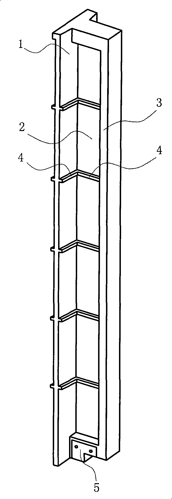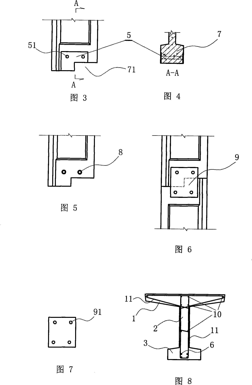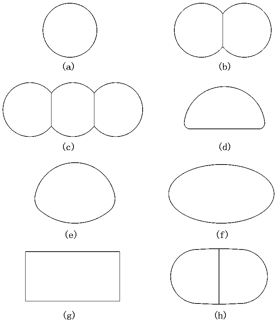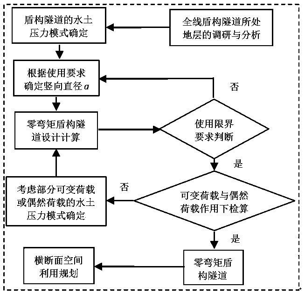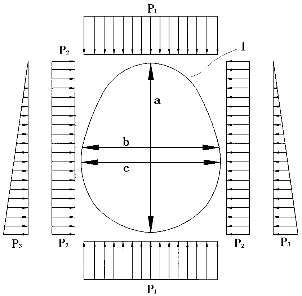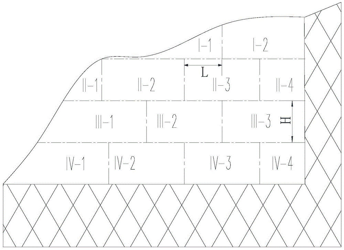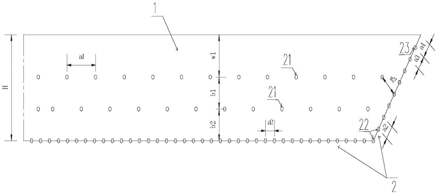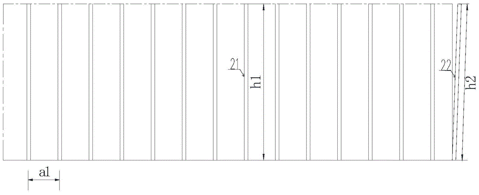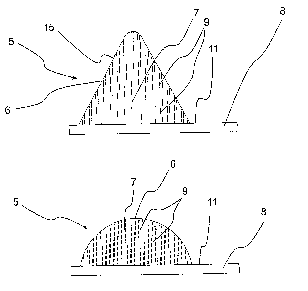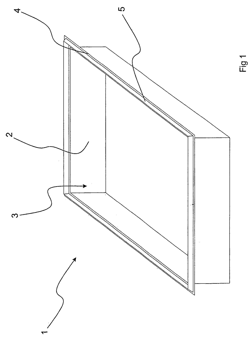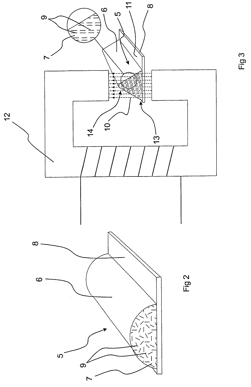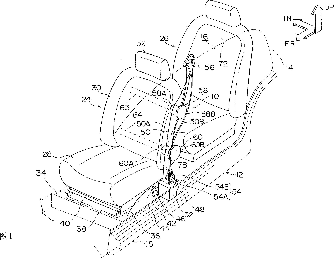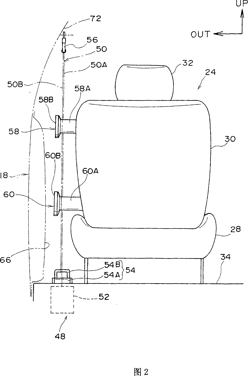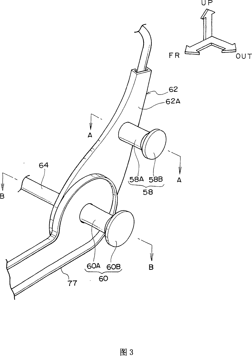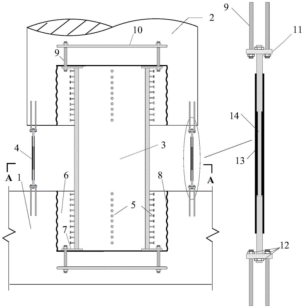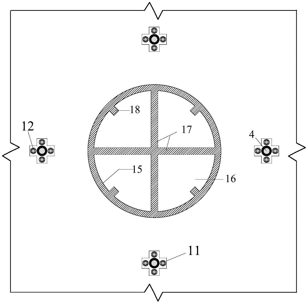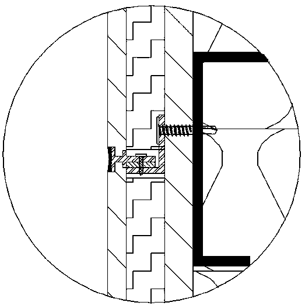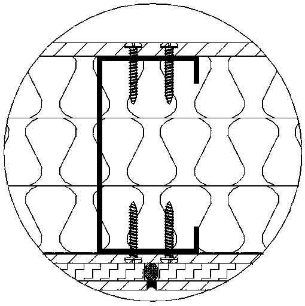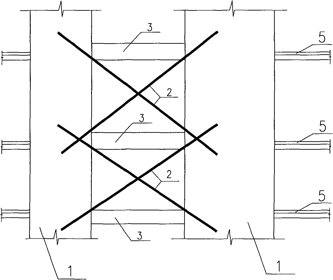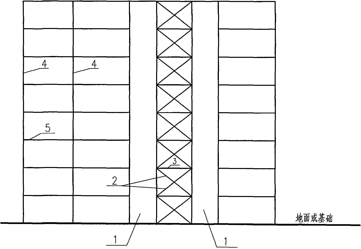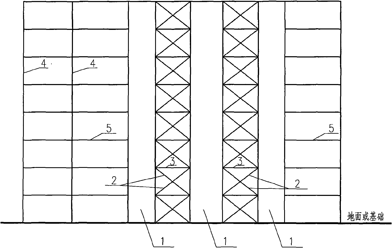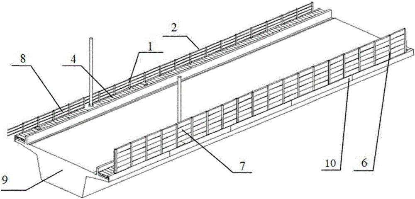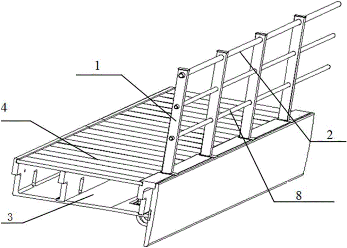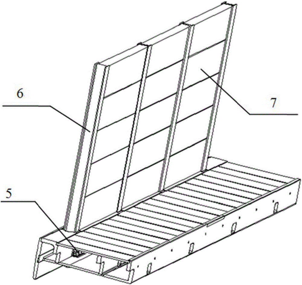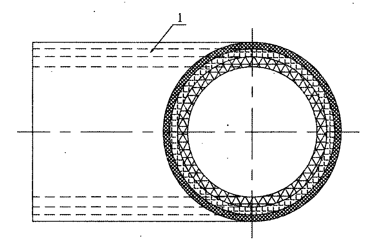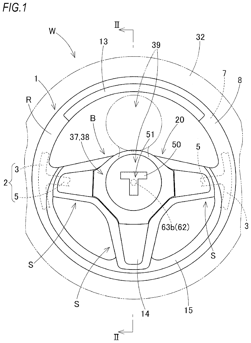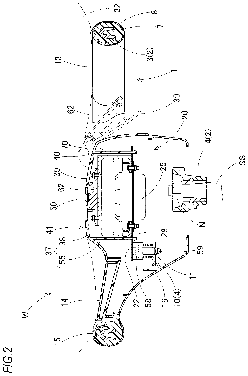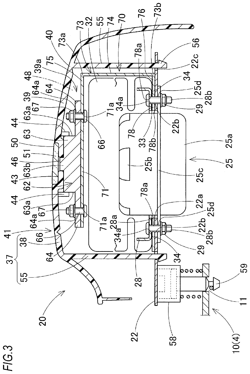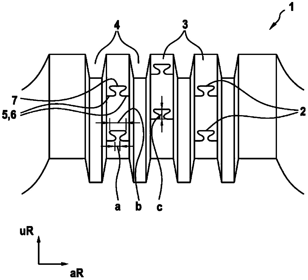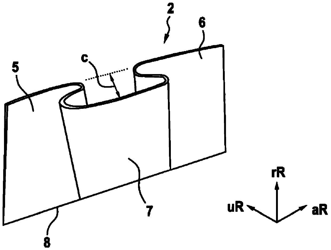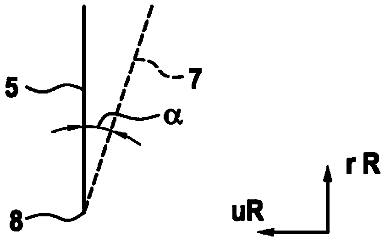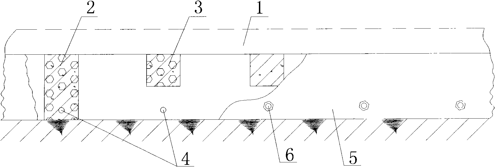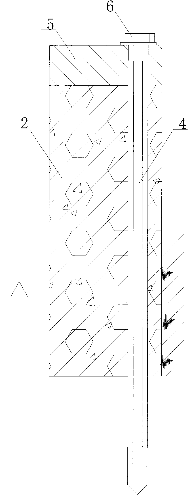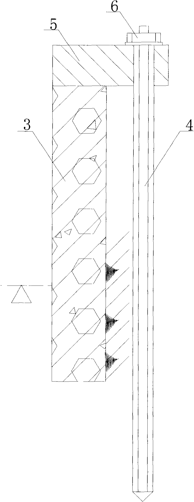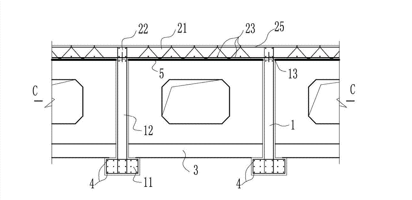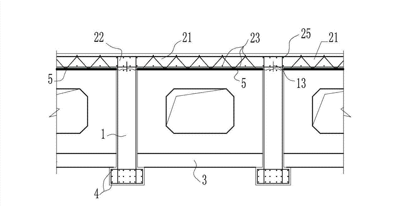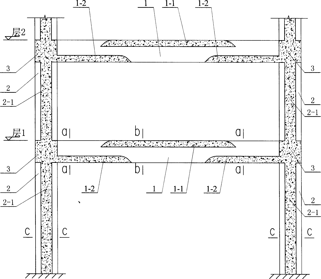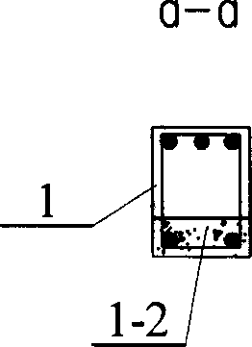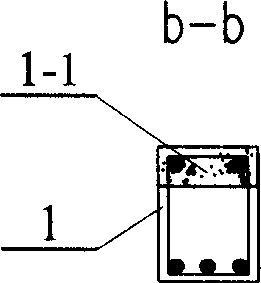Patents
Literature
150results about How to "Reduce reinforcement" patented technology
Efficacy Topic
Property
Owner
Technical Advancement
Application Domain
Technology Topic
Technology Field Word
Patent Country/Region
Patent Type
Patent Status
Application Year
Inventor
Resettable roll-in type swinging seismic-isolation pier stud with flanges
ActiveCN104278620AImprove shock absorptionNo damageProtective foundationBridge structural detailsEconomic benefitsShape-memory alloy
Disclosed is a resettable roll-in type swinging seismic-isolation pier stud with flanges. The resettable roll-in swinging seismic-isolation pier stud is of a resettable seismic-isolation structure. The seismic-isolation pier stud comprises a main beam, piers, bearing platforms, semi-protruding spherical pier bottoms, pier flanges, rubber spacers, hollowed semispherical bearing platform tops, shape memory alloy shear bolts and oblique-section stoppers. The fixed connection of the piers and the bearing platforms is changed into swingable hinge connection. The spherical pier bottoms of the piers are embedded in the hollowed hemispheres of the bearing platform tops. The pier flanges are arranged on two sides of the upper portions of the spherical pier bottoms and are in anchorage connection with the bearing platforms via the shape memory alloy shear bolts. The rubber spacers are arranged between the semi-protruding spherical pier bottoms and the hollowed semispherical tops and between the bearing platforms and the pier flanges as well as between the sides of the pier flanges and the bearing platform stoppers. The pier stud is separated from the foundation, and seismic energy can be filtered by swinging, so that the piers and the foundation are protected. The resettable roll-in type swinging seismic-isolation pier stud has excellent social and economic benefits and worthy of popularization and application.
Owner:BEIJING UNIV OF TECH
Prestressed anchor cable pile sliding wall along river road shoulder and construction method thereof
InactiveCN101838998ASmooth connectionIncrease widthArtificial islandsExcavationsPre stressCoupling beam
The invention discloses a prestressed anchor cable pile sliding wall along a river road shoulder and a construction method thereof, which relate to a high-filling retaining structure in construction fields of mountain roads and railway engineering, and comprise a circular pile, a coupling beam, T-shaped columns, retaining plates, anchor cables and anchor piers, wherein the circular pile, the coupling beam and the T-shaped columns are sequentially connected from the bottom up, the retaining plate is put at the inner side of each T-shaped column, an upper anchor pier, a middle anchor pier and a lower anchor pier are respectively arranged on the T-shaped column from top to bottom, the three fixed sections of an upper anchor cable, a middle anchor cable and a lower anchor cable are respectively anchored into a rock-soil layer, after the anchor cables pass through prepared holes of the T-shaped columns, the anchor cables are stretched and locked on the corresponding anchor piers, the inclination angles of the upper anchor cable, and the middle anchor cable and the lower anchor cable are designed to be 15 degrees, 18 degrees and 21 degrees. The invention has rational structure, easy implementation and good quality and is applicable to the construction of prestressed anchor cable pile sliding wall along the river road shoulder.
Owner:INST OF ROCK & SOIL MECHANICS CHINESE ACAD OF SCI
High-water-level silty-soil underneath-pass multi-track railway frame bridge jacking and butting construction method
InactiveCN102808381AGuaranteed treatment effectReduce reinforcementBridge erection/assemblySoil preservationObservation pointSlide plate
The invention discloses a high-water-level silty-soil underneath-pass multi-track railway frame bridge jacking and butting construction method. By respectively arranging waterproof curtains at a junction between a newly constructed frame and the existing frame in a direction along lines and in an area of 8 meters beyond the width of the newly constructed frame along a direction perpendicular to the lines, and by arranging a plurality of dewatering wells at intervals between two lines of a newly constructed line along the direction perpendicular to the lines, underground water level is effectively controlled. The lines are reinforced by taking measures of foundation reinforcement by using subgrade support piles, soil body reinforcing piles, existing pier fender piles and temporary beams. During frame jacking construction, jacking accuracy is guaranteed by taking measures such as firstly excavating a groove before earth excavation and then excavating earth from the bottom of the groove to the top of the bottom plate of a frame, jacking a sliding plate for elongation, setting jacking observation points and relieving load at the position of a pier when the sliding plate is jacked to the position of the pier. The high-water-level silty-soil underneath-pass multi-track railway frame bridge jacking and butting construction method has the advantages that the technical problem of great jacking construction difficulty under the situations of high water level, silty soil and multiple underneath-pass tracks is solved, the quantity of tracks of the lines reinforced by temporary beams is decreased and the influence on the lines is reduced.
Owner:RAILWAY NO 10 ENG GRP CO LTD
Large span prefabricated monolithic casting structure and construction method
ActiveCN103046645AImprove shear resistanceSmall floor spanBuilding material handlingShaped beamFloor slab
Disclosed is a large span prefabricated monolithic casting structure. The large span prefabricated monolithic casting structure comprises a floorslab, a superposed beam and a column, the superposed beam and the column are used for supporting the floorslab, the superposed beam is divided into a short frame main beam, a long frame beam and an auxiliary beam, the auxiliary beam is connected with the main beam, the superposed beam comprises a prestress prefabricated beam and a cast-in-situ portion, the prestress prefabricated beam comprises a beam body and a pre-stressed steel strand which is buried in the beam body and serves as a main rib, two ends of the short frame main beam and the long frame beam are connected with the column, cross sections of prefabricated beam portions of the long frame beam and the auxiliary beam are invertedly T-shaped, the superposed beam after monolithic casting is an I-shaped beam connected with the floorslab, and the auxiliary beam and the long frame beam utilize the inverted T-shaped prestress prefabricated beams with small intervals. The large span prefabricated monolithic casting structure has the advantages that the span, the thickness and the self weight of the floorslab are small, heights of the beams are reduced, reinforcing bars are reduced, and the short main beam which uses a superposed rectangular beam is good in shear resistance and convenient to connect with the auxiliary beam.
Owner:宁波优造建筑科技有限公司
Fiber reinforced cement-based material for 3D printing, preparation, performance evaluation and application
ActiveCN109942262AHigh tensile ductilityImprove bending strengthAdditive manufacturing apparatusFlow propertiesSocial benefitsHigh energy
The invention discloses a fiber reinforced cement-based material (ECC) for 3D printing, preparation, performance evaluation and an application. The cement-based material is prepared by taking sulfatealuminum cement produced by industrial solid wastes fully as an early strength agent and doping polyethylene fiber relatively high in tensile strength and modulus. The cement-based material is introduced to 3D printing concrete and is applied to building 3D printing and a concrete structure or ribless construction of a member or pouring of the concrete structure, has the characteristics of strainstrengthening and multi-crack cracking under action of stretching and bending, has high ductility and high energy consumption, and solves the problem that a 3D printing concrete member is low in mechanical property. The fiber reinforced cement-based composite material is simple in preparation method, low in cost and low-carbon and environment-friendly, and has certain engineering demonstration meaning and social benefits. The invention also provides a 3D printing performance evaluation method of the material, including micro slump test, flowability test and rheological property test.
Owner:SOUTHEAST UNIV +1
Method for processing tunnel collapse caused by shallow-buried excavation
ActiveCN103590836AEnsure implementation securityLow costUnderground chambersTunnel liningClerestoryTunnel construction
The invention relates to a method for processing tunnel collapse caused by shallow-buried excavation. The method comprises the first step of clearing soil bodies at the collapse part to a primary excavation line, the second step of carrying out secondary excavation according to the borderline of a secondary excavation line, constructing arch foot channel steel underboardings and upper half primary supports and then backfilling a vault to a soil body backfilling line, the third step of carrying out inside-tunnel construction by adopting the benching stepping method, the fourth step of constructing lower half primary supports and closing the lower half primary supports into rings by adopting the alternative bay method, and the fifth step of carrying out secondary lining construction on inverted arches at the bottom of a tunnel and then carrying out secondary lining construction on the upper portion of the tunnel by adopting lining trolleys. Through the combination of design construction and construction steps of the design construction, the method for processing the tunnel collapse caused by the shallow-buried excavation is completed. Therefore, the good effects that engineering investments are saved, and the construction period of the tunnel and safety in construction are guaranteed are achieved.
Owner:CHINA RAILWAY SIYUAN GRP SOUTHWEST SURVEY & DESIGN CO LTD +1
Energy-dissipation and shock-absorption damper component of earthquake-resistant building
The invention discloses an energy-dissipation and shock-absorption damper component of an earthquake-resistant building. The energy-dissipation and shock-absorption damper component of the earthquake-resistant building is characterized in that the energy-dissipation and shock-absorption damper component comprises a main structure (1) and an energy-dissipation device; the energy-dissipating device comprises a damper component body (2), buried pieces (3) and clamping plates (6); the damper component body (2) comprises connecting plates (5) and a damper (8); buried plates (4) are connected with the damper (8) through the connecting plates (5); the clamping plates (6) are located on the two sides of the connecting plates (5); the clamping plates (6) are fixed with the connecting plates (5) through bolts. The energy-dissipation and shock-absorption damper component of the earthquake-resistant building is suitable for earthquake fortification of public places having important functions and high in crowd density and new buildings complex in building function and having disaster responding requirements and reinforcement, modification and repair of old buildings, and meanwhile, can break through the constraint of building function realization of an original structure, improve the building diversity and the building comfort, greatly reduce the manufacturing cost and the construction difficulty, shorten the construction period and improve safety.
Owner:CHINA CONSTR THIRD ENG BUREAU GRP CO LTD
Full-prefabricated partitioning assembly type comprehensive pipe gallery
ActiveCN106088151AReduce thicknessWon't breakArtificial islandsUnderwater structuresEngineeringUtility tunnel
The invention discloses a full-prefabricated partitioning assembly type comprehensive pipe gallery. The pipe gallery is a cube which is composed of a plurality of prefabricated members and is provided with an arc top, an arc wall and a flat bottom. Each prefabricated member comprises a top plate which is of an arc structure, two arc side plates arranged on the two sides of the top plate respectively and a bottom plate, wherein the upper portions of the side plates are in smooth connection with the top plate, the bottom plate is in smooth connection with the lower portions of the side plates, and the bending moment of a longitudinal abutted seam among the top plate, the side plates and the bottom plate approaches to 0. The full-prefabricated partitioning assembly type comprehensive pipe gallery is reasonable in structure and has excellent properties of crush resistance and shearing resistance.
Owner:CCCC SECOND HARBOR ENG +2
Shield tunnel construction ground settlement control method
InactiveCN102606163AReduce disturbanceLow costUnderground chambersTunnel liningControl measureTunnel construction
The invention provides a shield tunnel construction ground settlement control method, which includes the stages of construction preparation, trial excavation, formal excavation and shield tail leakage. The method particularly includes: using an initially tunneling section of front 100m as a trial tunneling section, dividing the trial put section of 100m into three sections, establishing control measures for tunneling for the third section, control for ground settlement and tunnel axes, lining installation quality and the like, and basically mastering construction parameters including tunneling speed, the volume of excavated earth of each turn, the water injection rate of each turn, shield deviation rectifying amplitude, synchronous grouting amount and slurry quality; and determining a shield tunneling axis according to the construction parameters measured at the construction preparation stage, and performing formal excavation according to the shield tunneling axis. By the aid of the construction technique, a reinforcing and moving range can be narrowed to the minimum extent, shield construction is performed at a uniform speed in a balanced manner, disturbance of shield tunneling change to soil is decreased, the overall construction cost of a project is reduced, and the requirement of ground settlement control is met.
Owner:TIANJIN URBAN CONSTR TUNNEL
Soft soil foundation new construction post pile pressing technology and construction method thereof
InactiveCN101858082AShort construction periodShorten the construction periodBulkheads/pilesBuilding under constructionFoundation engineering
The invention discloses soft soil foundation new construction post pile pressing technology and a construction method thereof. The technology is characterized in that: an anchor rod is embedded and a pressing plate reaction frame is fixed in a foundation under construction, by using the self weight of a building under construction, the prefabricated pile sections are pressed into the soil section by section in a foundation reserved or dug pile pressing hole by anchor static pressure pile technology, and the pile foundation is fixedly connected with the foundation. Therefore, the aims of improving the bearing capacity of foundation soil and controlling the building subsidence are fulfilled. The construction method comprises the following steps of: measuring and placing an axis and a pile; reserving the pile pressing hole; embedding the anchor rod; and pressing and sealing the pile. The technology and the construction method have the advantages of simple and convenient construction, environmental protection, energy conservation, high speed and high efficiency, and are particularly applied to the foundation engineering in which a natural foundation cannot be directly adopted or a pile foundation cannot be constructed in order.
Owner:SHANGHAI ZHIPING FOUNDATION ENG CO LTD
Seamless tunnel structure adopting ECC concrete post-cast strips and construction method of seamless tunnel structure
ActiveCN108915726AEliminate cracksSolve the problem of water leakageUnderground chambersClimate change adaptationTemperature stressWater leakage
The invention relates to a seamless tunnel structure adopting ECC concrete post-cast strips and a construction method of the seamless tunnel structure, and belongs to the technical field of tunnel construction. Tunnel secondary linings are constructed in a segmented mode, and one post-cast strip is reserved between every two segments of secondary linings. The temperature stress and concrete shrinkage stress of secondary lining concrete cast in advance are reduced through the post-cast strips, reinforcing bars are reduced in the post-cast strips, deformation is induced to be generated on the post-cast strips, ECC concrete is used for casting the post-cast strips, concrete cracks generated by differential settlement and loads are reduced through the ultrahigh toughness and self-healing capacity of the ECC concrete, and the super-long seamless tunnel structure is achieved. The ECC concrete is adopted for casting the post-cast strips, the width of the concrete can be effectively controlled, cracks generate din the tunnel operation process are avoided, and then the cracking and water leakage problem of a tunnel is fundamentally solved.
Owner:KUNMING UNIV OF SCI & TECH
High-damping reinforcing rubber sheet and preparation method thereof
InactiveCN105542695AHigh strengthGood construction effectNon-macromolecular adhesive additivesFilm/foil adhesivesReinforced rubberRubber sheet
The invention discloses a high-damping reinforcing rubber sheet and a preparation method of the high-damping reinforcing rubber sheet. The rubber sheet is formed by compounding a bonding layer and a fiberglass reinforcing layer, wherein the bonding layer is prepared from the following raw materials in terms of mass percent: 10 percent to 15 percent of flexible epoxy resin, 5 percent to 8 percent of liquid epoxy resin, 10 percent to 30 percent of nonpolar rubber, 0.5 percent to 2 percent of curing agent, 2 percent to 6 percent of rubber auxiliary and 50 percent to 65 percent of functional filler. The preparation method comprises the following steps of firstly mixing the nonpolar rubber in a kneading machine for 5 to 10 min; then adding the rest raw materials into the kneading machine, and mixing for 15 to 30 min so as to obtain a bonding layer matrix composition; putting the bonding layer matrix composition into a rubber extruder for extruding the composition into a rubber sheet with a thickness of 2.0 to 2.5 mm; coating the rubber sheet with the fiberglass reinforcing layer, and pressing the rubber sheet 4 to 5 times in a reciprocating manner through a roller so as to obtain the high-damping reinforcing rubber sheet. The high-damping reinforcing rubber sheet has the advantages that damping is combined with reinforcement, so that the effects of high strength, good construction effect, low density, light weight, obvious reinforcement effect, high damping coefficient and strong ageing resistance are achieved, the weight of an automobile body can be reduced, the vibration and noise in an automobile can be reduced while the automobile body is reinforced, and the riding comfortableness is improved.
Owner:JIANGSU TONGMENG AUTO PARTS IND CO LTD
Anchor rod retaining wall combined with main structure and design method
ActiveCN106638674AReduce thicknessReduce reinforcementArtificial islandsUnderwater structuresBasementRebar
The invention relates to an anchor rod retaining wall combined with a main structure. The bottom of the retaining wall is connected with the main structure. An anti-shock seam is arranged between a retaining wall body and the main structure, and an anchor rod is arranged at the upper end of the retaining wall. The anchor rod is arranged on the upper portion of the retaining wall for resisting the pressure of the soil side, and the bending moment and shear force at the root of the retaining wall can be effectively reduced; and the bottom of the retaining wall is connected with a floor or a roof of a basement of a main building, and the overall stiffness of the basement of the main building is fully used for preventing the retaining wall from sliding. After foundation trench soil backfilling, the soil body generates the soil pressure acting on the retaining wall, at the moment the soil anchor rod can provide tension against the soil pressure, the bending moment of the wall body is reduced, accordingly the purposes that the thickness of the wall body is reduced, the consumption of rebars of the wall body is lowered, and the bottom crack width and the top horizontal displacement of the wall body are controlled are achieved, and the anchor rod retaining wall can be widely applied to structural engineering of retaining walls with the high wall bodies, such as high slope retaining walls next to sunken plazas and slope buildings.
Owner:CITIC GENERAL INST OF ARCHITECTURAL DESIGN & RES
Deep foundation pit steel reinforced concrete fender post, producing and embedding method thereof
InactiveCN101294382AReduce reinforcementReduce the impactCeramic shaping apparatusBulkheads/pilesReinforced concreteEngineering
The invention provides a deep foundation pit reinforced concrete supporting pile. One side of a web is connected with a flange I, a thickened section is arranged at one end of the web, a connecting and fixing part is arranged on the thickened section, and a steel strand is internally and vertically buried on the other side of the web. The manufacturing and the installing methods of the deep foundation pit reinforced concrete supporting pile include the steps as follows: a combined steel reinforcement cage composed of a web-shaped cage body part, a flange I-shaped cage body part and a thickened section cage body part arranged at one end part of the web-shaped cage body part is formed, the web-shaped cage body part is vertically provided with the steel strand on one side, and the thickened section cage body part is provided with the connecting and fixing part. A combined form composed of a monolithic moving side form and a fixed bottom form is adopted, and the deep foundation pit reinforced concrete supporting pile with the web and the flange I is made through pouring concrete after the combined steel reinforcement cage is positioned into the combined form; a connecting plate with two ends opened with through holes is made; a pile driver is used for pressing the first pile into the ground in a way that the thickened section faces upwards, when the top end is close to the ground, the second pile is abutted with the first pile through the connecting plate in a manner that the thickened section faces downwards and the flange I faces upwards, so as to press the second pile into the ground.
Owner:杨峰
Design and calculation method of zero bending moment shield tunnel cross section
ActiveCN107247851AReduce bending momentReduce lateral deformationGeometric CADDesign optimisation/simulationWater tableWater level
The invention discloses a design and calculation method of a zero bending moment shield tunnel cross section. In the method, overall buried depth conditions, surrounding water and soil mechanical properties, underground water level conditions and the like of the top of a shield tunnel are analyzed according to formation conditions of the shield tunnel, the designed water and soil pressure mode of the shield tunnel is determined after comprehensive analysis, in this way, the rational axis and key parameters of shield tunnel cross section are designed, the cross section of the shield tunnel is of an egg-shaped structure which is small in the top and big in bottom, and the cross section theoretical bending moment of the shield tunnel cross section is zero under the effect of the designed water and soil pressure. The design and calculation method of the zero bending moment shield tunnel cross section has the advantages that the design and calculation method is simple and easy to operate, compared with a traditional shield tunnel, on the condition that the project cost is not basically increased, the bending moment of the designed zero bending moment shield tunnel is reduced to the greatest extent, therefore the cross section deformation of the shield tunnel and the expansion deformation of a pipe sheet longitudinal joint connector are avoided, breakage and water seepage of the pipe sheet longitudinal joint connector are prevented, and the using quantity of steel bars in a pipe sheet is reduced.
Owner:EAST CHINA JIAOTONG UNIVERSITY
Method for restoring vegetation on high and steep slopes by aid of coiled plant materials
The invention discloses a method for restoring vegetation on high and steep slopes by the aid of coiled plant materials. The method includes operation steps of 1), cleaning slope surfaces; 2), constructing anchor rods; 3), hanging nets; 4), laying the coiled plant materials; 5), secondarily hanging nets; 6), fixing the nets and the coiled plant materials; 7), watering and maintaining the slope surfaces. The method has the advantages that the stability of substrates on the slope surfaces can be effectively maintained, the substrates are high in erosion resistance, construction processes are simple, the vegetation can be managed and maintained easily and conveniently in later periods, the slope surfaces can be effectively closed, and weathering and peeling of the slope surfaces can be prevented.
Owner:SICHUAN UNIV
Explosion method of open-cut tunnel segment
ActiveCN104457466AReduce vibration damage damageReduce reinforcement and maintenance costsBlastingTunnel effectBuilding construction
The invention provides an explosion method of an open-cut tunnel segment. The explosion method includes dividing rock mass of the open-cut tunnel segment to be tunneled into a plurality of steps from the top down for construction in layers and segments; comprehensively employing the spaced-loading segmental millisecond-delay blasting technique and the guide hollow hole-based contour smooth blasting technique. In this way, vibration damage, caused by oversize vibration, never occurs to near buildings during blasting of the tunnel shallow segment; tunneling efficiency of the rock mass of the open-cut tunnel segment is increased; cost spent on reinforcing and maintenance of the near buildings and temporary slopes is lowered; and engineering is implemented safely and smoothly.
Owner:SHANGHAI MUNICIPAL ENG DESIGN INST GRP +2
Element for electromagnetic shielding and method for manufacturing thereof
InactiveUS7161090B2Reduce the amount requiredImprove conductivityScreening gaskets/sealsCross-talk/noise/interference reductionElectromagnetic shieldingEngineering
A method for manufacturing an element for electromagnetic shielding. The method is characterized by the steps of arranging, along a curve corresponding to the extension of the completed element, a viscous material in the form of a bead, and orienting the particles in the material by applying a magnetic field across the bead. The material carries particles with substantial electrical conductivity and also ferromagnetic and / or ferrimagnetic properties. Also disclosed are a corresponding element for electromagnetic shielding, a device for electromagnetic shielding including such an element, use of such an element in a mobile phone and at a base station, and also a mobile phone and a base station including such an element.
Owner:NOLATO SILIKONTEKNIK
Organic-inorganic composite water plugging reinforcement material and preparation method thereof
InactiveCN104804172ALow costQuick water plugging and leak repairDrilling compositionOrganometallic catalysisChemistry
The invention discloses an organic-inorganic composite water plugging reinforcement material and a preparation method thereof. The material consists of a component A and a component B, wherein the component A comprises the following ingredients by weight percent: 97-99% of water glass, 0.5-1.5% of a chain extension cross-linking agent, 0.2-0.6% of an organo-metallic catalyst, and 0.3-0.9% of an amine catalyst; the component B comprises the following ingredients by weight percent: 65-75% of crude MDI, 0-8% of PPG (polypropylene glycol)-2000, 2-10% of polyether triol 330N, 14-23% of a diluent and 1-2% of a foam stabilizer; the mass ratio of the component A to the component B is 1:(0.7-1.2). The preparation method comprises the following steps: mixing the ingredients of the component B according to the weight percent, leaving the mixture to stand for 12 hours, adding the component A, and uniformly stirring, so as to obtain the water plugging reinforcement material which is high in strength, good in environment friendliness and durability, non-flammable, and low in cost. According to the invention, the limitation problem that a polyurethane water plugging material can be used for reinforcement or plugging of a small amount of leakage water only.
Owner:SHANDONG YOUGU NEW MATERIAL TECH CO LTD
Webbing guide mechanism
InactiveCN101142110ALarge loading/unloading spaceIncrease freedomVehicle seatsBelt anchoring devicesStandard stateBelt safety
A webbing guide mechanism includes an upper webbing guide (58) and a lower webbing guide (60) that are disposed on the side portion of a seat back (30) of a front seat (24) that is a tumbling seat. A webbing (50) is wound in a looped manner on these guides (58, 60). The webbing (50) is pulled forward and a loading / unloading space (78) is easily enlarged by sequentially changing the seat back (30) from a standard state to an inclined state and then to a tumbled state. According to the invention, a webbing guide mechanism is provided which can easily secure, without troubling a passenger, loading / unloading space behind the front seat (24) when the passenger climbs into or out of the space or when the passenger loads items into or unloads items from the space.
Owner:TOYOTA JIDOSHA KK
Connection mode of pier and bearing platform through additional mild steel dampers
ActiveCN105484152ARemarkable effect of shock absorption and isolationReduce earthquake forceBridge structural detailsRebarSteel tube
The invention relates to a connection mode of a pier and a bearing platform through additional mild steel dampers, and belongs to the field of bridge engineering. According to the connection mode, mainly a reinforced concrete pier section, a concrete-filled steel tube pier section and additional mild steel dampers are arranged, wherein the section of a concrete-filled steel tube is a reduced scale section, and the vertical bearing capacity of the concrete-filled steel tube section with the reduced scale section is not lower than that of the reinforced concrete section; the additional mild steel dampers are arranged between the top of the bearing platform and the bottom of the reinforced concrete section. Under the effect of earthquakes, the plasticity deformation of the pier is focused on the concrete-filled steel tube section, so that a plastic hinge release pier bottom bending moment is formed; besides, the reinforced concrete section swings around a hinge to stimulate the mild steel dampers to resist earthquake force and dissipate earthquake energy. The energy consumption characteristics of the mild steel dampers can have protective effects on the concrete-filled steel tube section, through reasonable design, the concrete-filled steel tube section can be used only with slight repair and maintenance after the earthquakes, the damage of the main structure of a bridge is small, the normal service of the bridge is not influenced, and the damaged mild steel dampers are convenient to exchange.
Owner:BEIJING UNIV OF TECH
Fabricated external wall system and manufacturing and installation method thereof
PendingCN108589974AEffectively fixedImprove insulation effectWallsClimate change adaptationSurface layerKeel
The invention relates to a fabricated external wall system. The fabricated external wall system of a steel structure comprises an external decorative surface layer, a vacuum insulating plate layer, abase layer plate, a keel, a filling layer and an inner wall plate in sequence from outside to inside, the external decorative surface layer is fixed on the base layer plate, and the vacuum insulatingplate layer is arranged between the external decorative surface layer and the base layer plate. The base layer plate and the inner wall plate are separately fixed on the two sides of the keel. The filling layer is arranged in a cavity formed by surrounding of the base layer plate and the inner wall plate and separated by the keel, and the filling layer is a non-pouring filling material. Accordingto the fabricated external wall system of a steel structure, the base layer plate, the vacuum insulating plate or a STP heat preservation and decoration integrated plate can be effectively fixed through a set of elements; and mechanical connection is carried out on each layer, no hidden danger of shedding exists, the safety is improved, and the fabricated external wall system can be easily replaced when damaged.
Owner:QINGDAO CREEK NEW ENVIRONMENTAL PROTECTION MATERIAL
Shear wall truss hybrid type lateral resisting structure system
InactiveCN101560791AImprove ductilityImprove seismic performanceShock proofingHybrid typeHybrid system
The invention discloses a shear wall-truss hybrid type lateral resisting structure system. An oblique connecting rod is arranged between two shear walls, and the connecting rod, a connecting beam and the shear walls form the shear wall-truss hybrid structure system to resist the horizontal loading effect. The lateral rigidity of the hybrid system is far higher than that of single effect of the shear wall; the invention improves the stress performance of the shear wall, obviously improves the ductility and energy consumption performance of the structure, greatly improves the destroy resistance of a building, avoids collapse of the building under earthquake effect, and effectively protects safety of people lives and properties.
Owner:SOUTH CHINA UNIV OF TECH
Composite material bridge surface ancillary facility of rail way prestress concrete box girder
InactiveCN106638276ALow costReduce labor costsNoise reduction constructionBridge structural detailsSound barrierPre stress
The invention relates to a composite material bridge surface ancillary facility of a rail way prestress concrete box girder. Cable troughs are formed in the upper surfaces of the two sides of the box girder, walking plates are installed at the tops of the cable troughs, and curtain plates are installed on the outer side of the cable troughs; and handrails or sound barriers are installed on the edges of the two sides of the box girder. Main components of the composite material bridge surface ancillary facility are made of fibre reinforcing composite materials, the materials are light in mass and high in intensity, the secondary permanent load of a bridge girder is little, the geometry size of the bridge girder can be reduced, and distributed bars and prestress bars of the bridge girder are reduced, so that the total weight of the bridge girder is reduced.
Owner:RAILWAY ENG RES INST CHINA ACADEMY OF RAILWAY SCI +5
Processing method of multi-layer thermoplasticity plastic pipe
The invention discloses a processing method of a multi-layer thermoplasticity plastic pipe. The processing method is characterized in that at least two layers of thermoplasticity plastic layer co-extrusion mutual melting technologies are adopted, a main extruding machine and at least one auxiliary extruding machine are utilized to extrude the plastic, the plastic is extruded into a pipe billet in a multi-layer co-extrusion mould, a plastic pipe rounding stress relief device is used for cutting the diameter rounding and axial stress after vacuum sizing, and the plastic is further cooled and formed. The processing method provided by the invention has the characteristics that the manufacture difficulty is low, the stability is good, the structure is simple, the manufacturing cost is low, the property grade of a product is improved and the like.
Owner:上海天力实业(集团)有限公司
Airbag device
ActiveUS20200122672A1Reduce reinforcementConvenient ArrangementPedestrian/occupant safety arrangementCentrifugal forceAirbag deployment
An airbag device includes an airbag, an airbag cover which covers the airbag, and a holder which holds the airbag and the airbag cover. The airbag cover includes a door portion which is pushed by the inflating airbag and opened with a hinge portion around a rotation center. A functional component is provided on the door portion and connected to and held by a deformable holding member. The holding member includes a distal side connecting portion connected to the functional component, a proximal side connecting portion connected to a part which can ensure an attachment strength, and a deformation portion which is provided between the distal and proximal side connecting portions and deformed to maintain a connection and holding state of the distal side connecting portion with the functional component and reduce a centrifugal force of the functional component acting on the hinge portion when the airbag is inflated.
Owner:TOYODA GOSEI CO LTD
Running strip profile of a vehicle tyre
ActiveCN104271366AIncrease stiffnessContinuous reduction reinforcementTyre tread bands/patternsClassical mechanicsEngineering
The invention relates to a running strip profile (1) for a vehicle tyre having fine recesses (2), which have an omega-shaped geometry when viewed from above, consisting of two axial sections (5, 6) and a central protrusion (7) arranged between said axial sections (5, 6), wherein the protrusion (7) forms undercuts (10); the maximum extent (c) of the protrusion is reduced continuously over the depth profile of the fine recess (2) in such a manner that the two axial sections (5, 6) and the protrusion are arranged on a straight line in the fine recess bottom (8).
Owner:CONTINENTAL REIFEN DEUTSCHLAND GMBH
Method for combined supporting of anchor rod (cable) of foundation pit pile
InactiveCN101603314AImprove slip resistanceReduce reinforcementExcavationsBulkheads/pilesEngineeringUltimate tensile strength
The invention provides a method for combined supporting of an anchor rod (cable) of a foundation pit pile. The method is as follows: the anchor rod (cable) is arranged against the earth-retaining side in a support pile with legs on the side wall of the foundation pit, the anchor rod (cable) is arranged in the earth-retaining side behind the support pile, and the anchor rod (cable) along the side wall of the foundation pit is connected with a top beam by an anchor device, wherein the anchoring section of the anchor rod (cable) is driven into a rock layer with relatively higher shearing strength so as to realize combined supporting of the anchor rod (cable). The method can completely meet the supporting requirement of the side slopes of the foundation pit, is safe and reliable, saves great capital for project cost, and shortens the construction period.
Owner:罗康
Simply supported prefabricated integrally-cast superposed bridge and construction method thereof
ActiveCN102808372ALight weightEasy to transport and installBridge erection/assemblyPre stressInverted t
The invention discloses a simply supported prefabricated integrally-cast superposed bridge. The prefabricated integrally-cast superposed bridge comprises inverted T-shaped prestressed prefabricated beam parts, cast-in-situ parts and horizontal baffles, and is characterized in that each cast-in-situ part comprises a cast-in-situ plate and a cast-in-situ superposed part at the upper part of the beam part; pretensioned prestressed steel strands are embedded in the upper parts of a web plate and a lower flange of each inverted T-shaped prestressed prefabricated beam part; the horizontal baffles adopt prefabricated plates, and are longitudinally arranged at intervals between the web plates of the adjacent prefabricated beam parts at the two ends of each beam part and positioned above the flanges of the prefabricated beam parts; and the inverted T-shaped prestressed prefabricated beam parts adopt manufacturing moulds commonly used with buildings, and mould plates are good in commonality, convenient to mount and dismount, high in working efficiency and low in amortized cost.
Owner:杨众 +1
Specific reinforced concrete frame structure
InactiveCN1821500AReduce section sizeReduce reinforcementBuilding constructionsHigh strength concreteReinforced concrete
The present invention is one specific reinforced concrete frame structure, relates to reinforcing bar concrete frame in civil engineering, and aims at reducing cross section size of beam and column and decreasing reinforcing bars in reinforced concrete frame structure. The frame beam has cross section pushing area of high strength or ultra high strength concrete and cross section pulling area of common concrete; the frame column has core column of high strength or ultra high strength concrete; and frame node is made of high strength or ultra high strength concrete. The present invention has reduced beam and column cross section size, decreased reinforcing bars, convenient construction, high engineering quality and improvement in the use function of building or structure.
Owner:HARBIN INST OF TECH
Features
- R&D
- Intellectual Property
- Life Sciences
- Materials
- Tech Scout
Why Patsnap Eureka
- Unparalleled Data Quality
- Higher Quality Content
- 60% Fewer Hallucinations
Social media
Patsnap Eureka Blog
Learn More Browse by: Latest US Patents, China's latest patents, Technical Efficacy Thesaurus, Application Domain, Technology Topic, Popular Technical Reports.
© 2025 PatSnap. All rights reserved.Legal|Privacy policy|Modern Slavery Act Transparency Statement|Sitemap|About US| Contact US: help@patsnap.com
