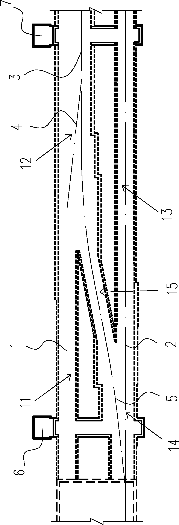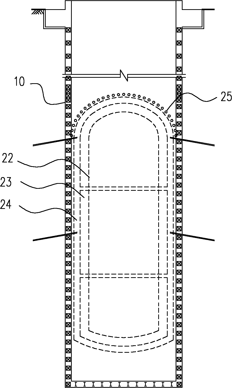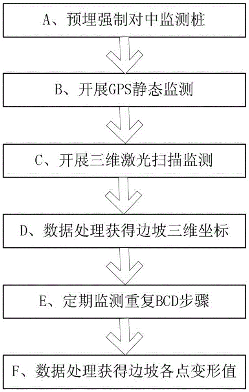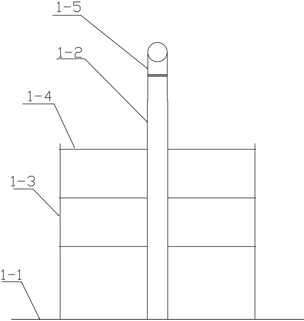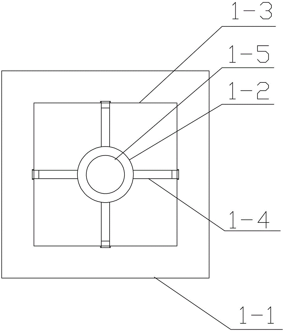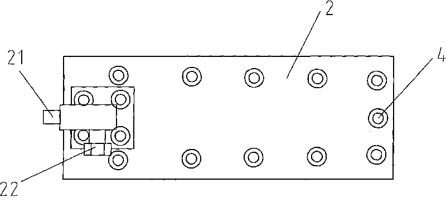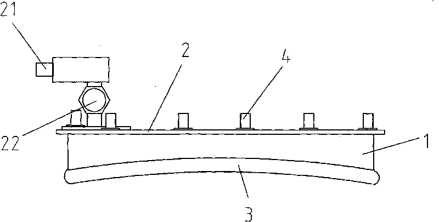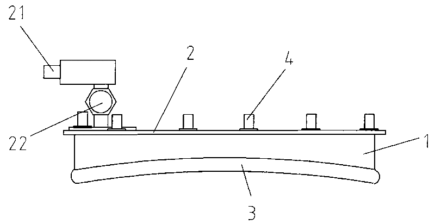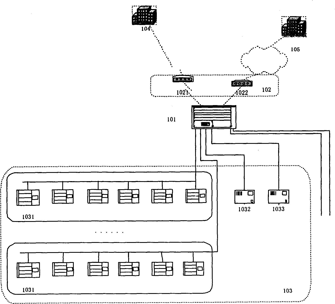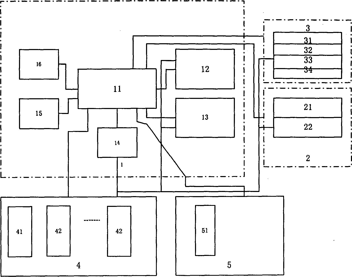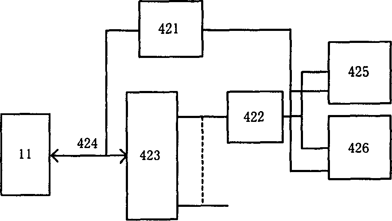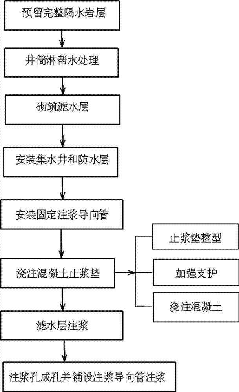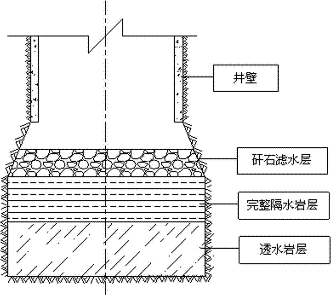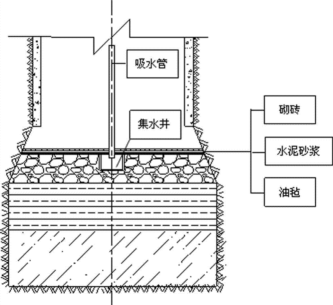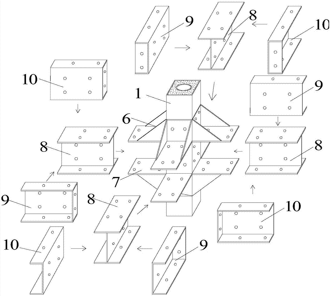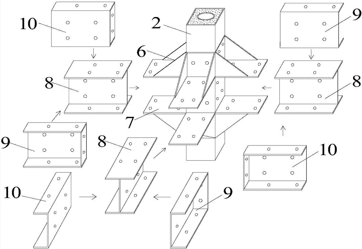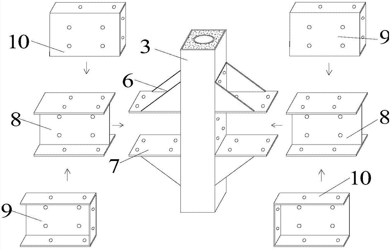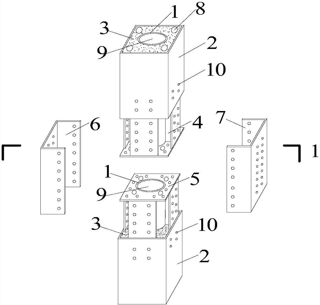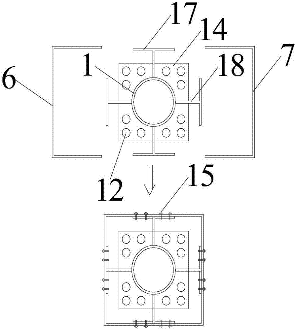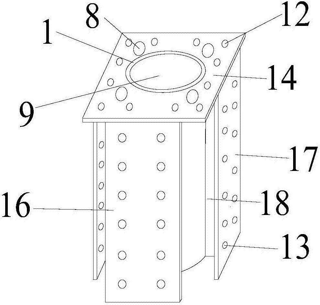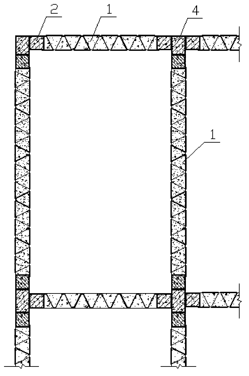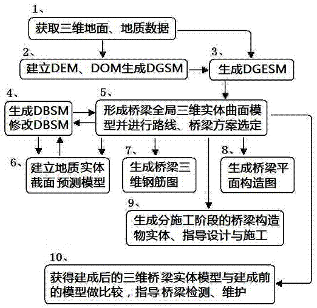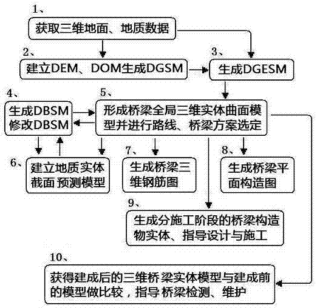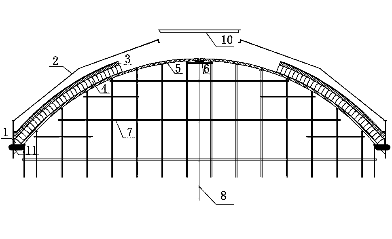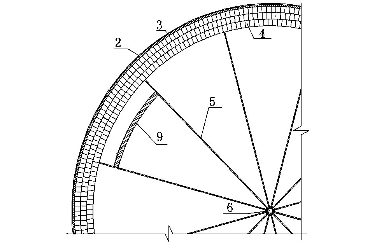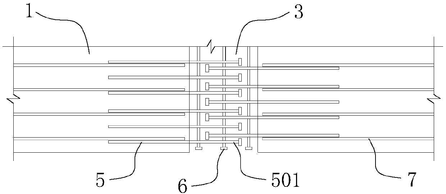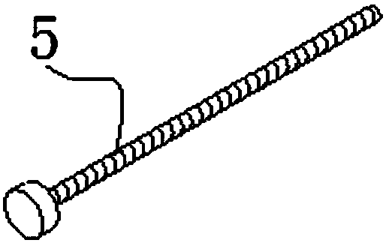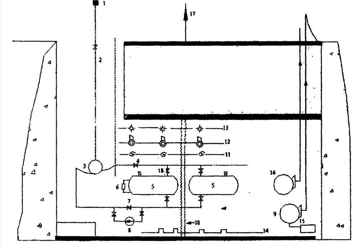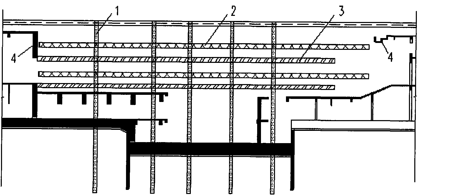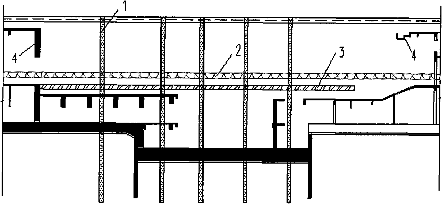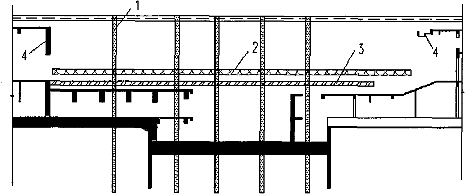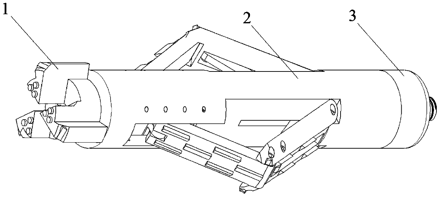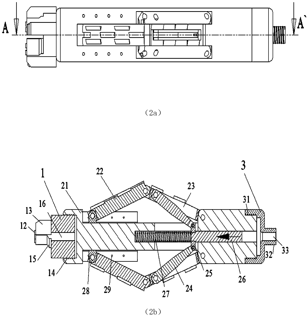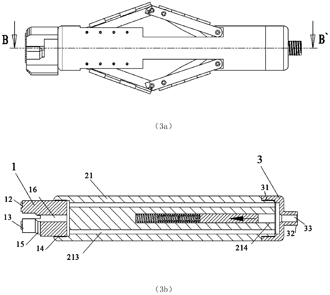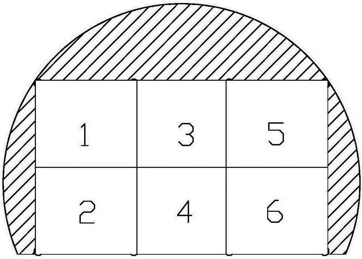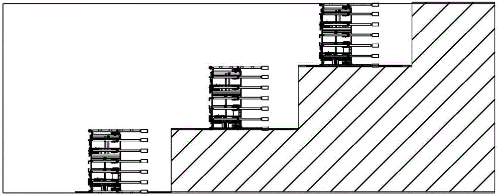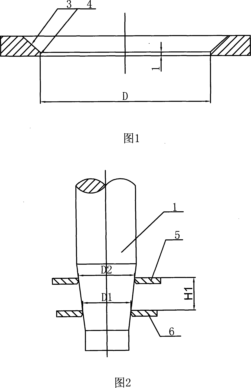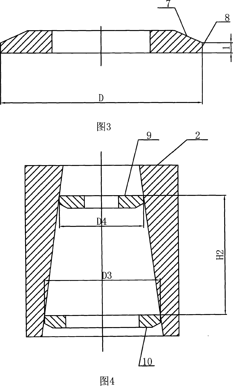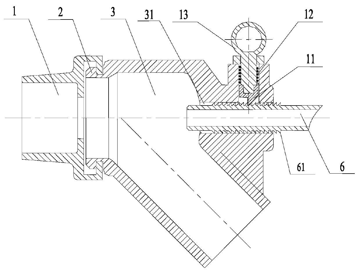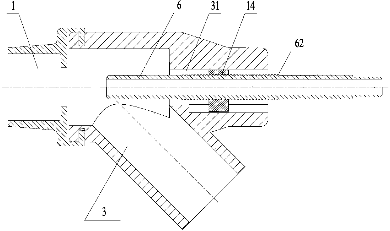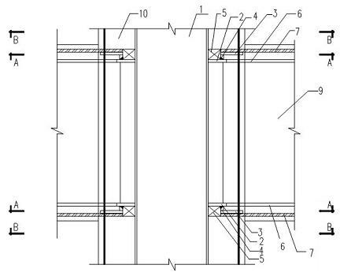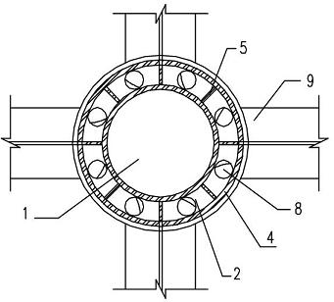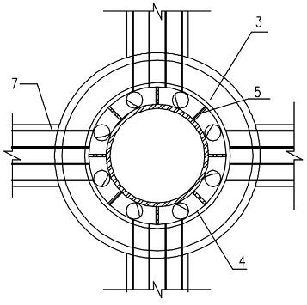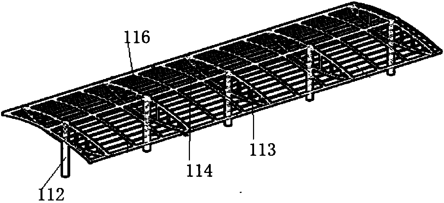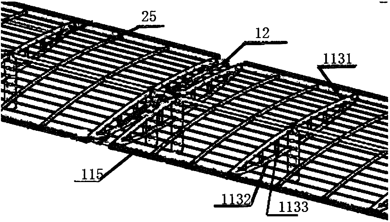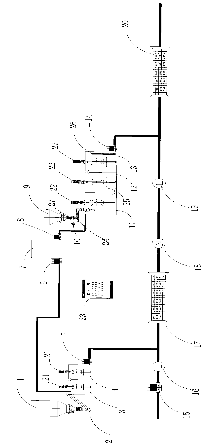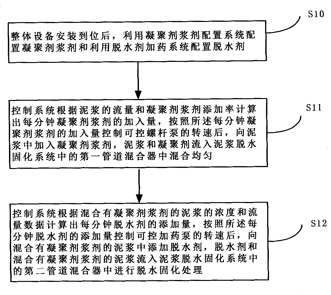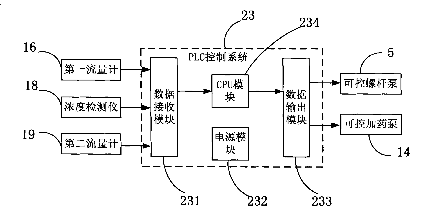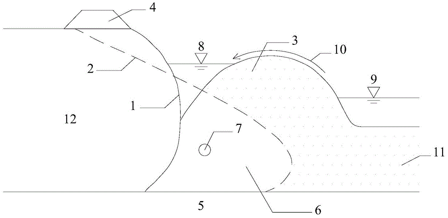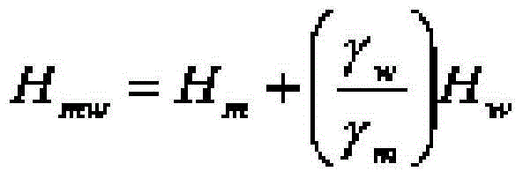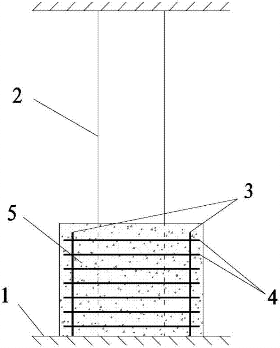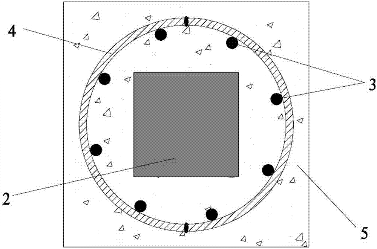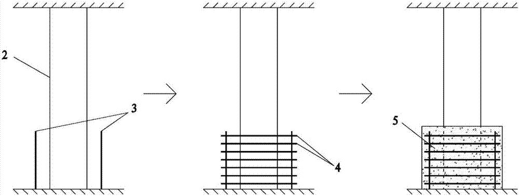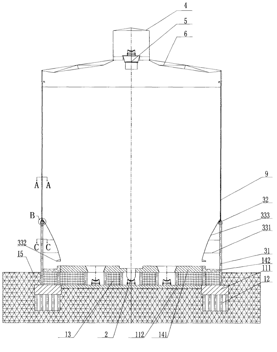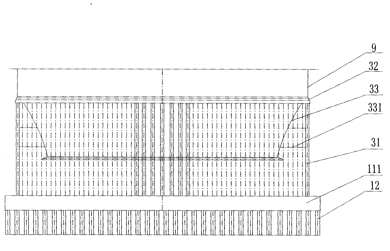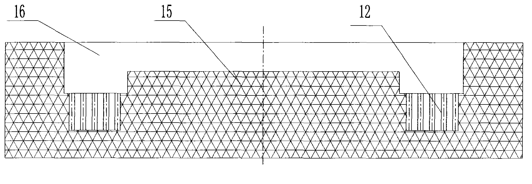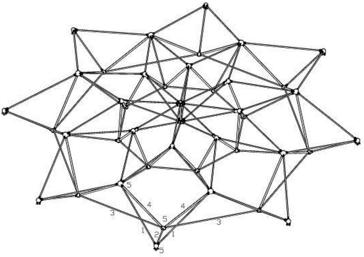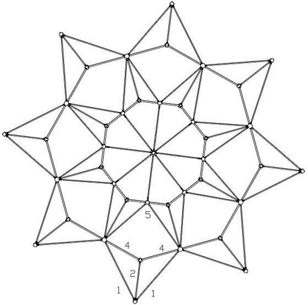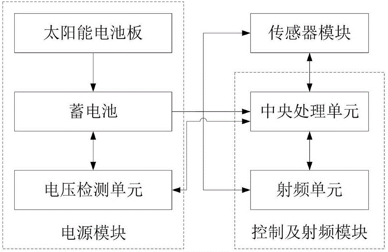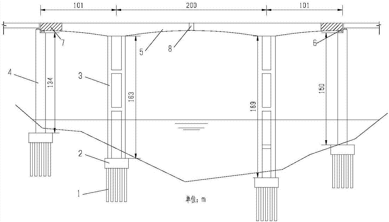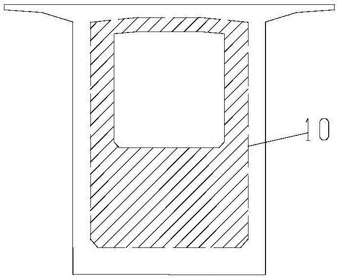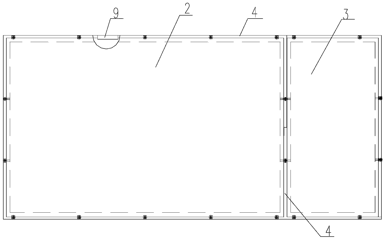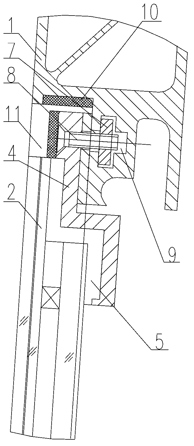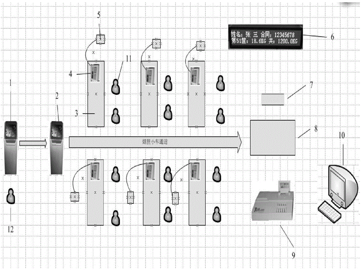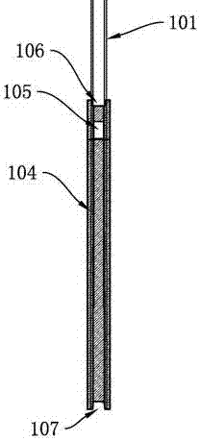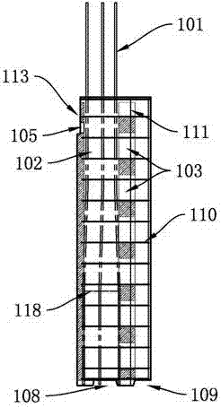Patents
Literature
261results about How to "Reduce construction workload" patented technology
Efficacy Topic
Property
Owner
Technical Advancement
Application Domain
Technology Topic
Technology Field Word
Patent Country/Region
Patent Type
Patent Status
Application Year
Inventor
Construction method of anti-plastering putty for concrete structure wall
InactiveCN101363269AThin thickness and small weightLight weightCovering/liningsResource consumptionPutty
The invention discloses a construction method of a wall putty of a plaster-free concrete structure. The construction method comprises the following steps: construction preparation, base course treatment, concave-convex line construction, a first full application of wall putty, flattening, a second full application of wall putty and flattening. The construction method has the advantages of less workload, short construction time, little resource consumption, no hollow drum and crack of the floated coat, no crack at the joint of the primary structure and the secondary structure.
Owner:中建五局第三建设有限公司 +1
Tunnel excavation construction method
ActiveCN102155233AReduce construction workloadAvoid the risk of excavation constructionUnderground chambersTunnel liningSmall neckBuilding construction
The invention relates to a tunnel excavation construction method; an excavated tunnel comprises a first main line tunnel conventional segment, a first main line tunnel expansion segment, a second main line tunnel conventional segment, a second main line tunnel expansion section and a maximum cross section tunnel section; the method comprises the following steps of: firstly excavating the maximum cross section tunnel section, and then excavating in a transitional way from a big cross section to a smaller cross section of the maximum cross section tunnel segment, thereby realizing the excavation construction on a subway interval tunnel containing a junction line and a stop line in a big to small necked-down section mode. The method has the beneficial technical effects: (1) only one verticalshaft needs to be arranged, and the construction workload is less; (2) the overall process is in a transitional way from the big cross section to the smaller cross section, and the reverse expansion construction is not needed so as to avoid the risk of expansion excavation construction; (3) the excavation construction is carried out on the subway interval tunnel containing the junction line and the stop line in a big to small necked-down section mode, a roundabout pilot tunnel method is avoided from being used, the working procedures are simple, and the temporary first-lining workload is small.
Owner:SHANGHAI URBAN CONSTR DESIGN RES INST GRP CO LTD
Three dimensional laser scanning-GPS-combined side slope monitoring method
ActiveCN105526908AImprove personnel safetyReduce construction workloadActive open surveying meansHeight/levelling measurementGeomorphologyLaser scanning
The invention relates to a three dimensional laser scanning-GPS-combined side slope monitoring method. The monitoring method is characterized in that a three dimensional laser scanner system and a GPS monitoring positioning system are combined and are used for accurate monitoring of side slope geologic hazard. The method can accurately detect and forecast mine side slope geologic hazard, improve side slope monitoring intelligence and prediction effects, realize real-time monitoring of side slope deformation, accurate prediction of side slope deformation trend and precaution of geologic hazards such as side slope displacement and falling and guarantee mine production safety.
Owner:ANSTEEL GRP MINING CO LTD
Device for testing airtightness of weld joint on ship surface and using method thereof
InactiveCN101706350AReduce construction workloadReduce wasteDetection of fluid at leakage pointVessel partsMarine engineeringOrganic glass
The invention discloses a device for testing the airtightness of a weld joint on a ship surface and a using method thereof. The device comprises an outer frame of which the lower end face is matched with the ship surface, wherein the top end of the outer frame is sealed and provided with an organic glass plate; the edge of the lower end face of the outer frame is connected with a rubber strip; and the organic glass plate is provided with a vacuumizing pipe orifice. The device can be used for the in-situ inspection of the quality of the weld joint to effectively reduce workload of re-derusting production of a component segment left uncoated as required by a segmental airtight weld joint after segment joint and workload of painting construction, reduce paint waste and create a necessary condition for meeting the requirements of a standard specified in IMO Standards for Coating Performance that the damage area of a ballast tank should not exceed 2 percent after segment joint, so the device can be widely used in the in-situ inspection of the quality of weld joints, particularly the segmental tests of pre-sealed weld joints on large-curve segments such as ship head and ship end.
Owner:GUANGZHOU WENCHONG SHIPYARD CO LTD
Intelligent observing and controlling system
ActiveCN1801575ARealize acquisitionImprove accuracyElectric signal transmission systemsCircuit arrangementsCommunication unitControl system
The intelligent measure-control system between intelligent electronic device and communication device of 10KV distribution substation comprises: an information treatment unit with a CPU electric connected to a inner memory, an external memory, a CPLD, a quartz-oscillator, and a Watchdog as well as other said units; a first and second communication unit, a measure-control unit, a system maintenance unit, and opposite control software. Wherein, preparing circuits of said information unit, two communication units and maintenance unit on one primary circuit board while the measure-control unit on expander board connected with primary board by flat cable. This invention connects to existed IED to realize collection for measure-control information and remote send to control center for remote control operation.
Owner:SHANGHAI SHINEENERGY INFORMATION TECH DEV CO LTD
Pre-grouting and water plugging method for permeable layer in vertical shaft
A pre-grouting and water plugging method for a permeable layer in a vertical shaft includes the steps of reserving complete waterproof rock strata, performing spraying water treatment for a shaft body, building a water filtering layer, mounting a drainage sump and a waterproof layer, mounting and fixing a grouting guide pipe, pouring concrete grouting pad, performing water filtering layer grouting and performing grouting hole formation and laying the grouting guide pipe for grouting. The pre-grouting and water plugging method has the advantages that high grouting pressure meeting design requirements can be borne, grouting and water plugging effects under high water pressure and high grouting pressure during construction of the vertical shaft are guaranteed, the thickness of the grouting pad can be decreased to the greatest extent, and grouting pad construction and detachment workload is reduced, so that grouting effect is guaranteed, shaft body advancement speed is increased, and more obvious effect is achieved particularly as for a large-thickness permeable layer. Therefore, the pre-grouting and water plugging method can be effectively applied to pre-grouting and water plugging of the permeable layer in the vertical shaft and has good effect on experimental verification.
Owner:WUHAN SURVEYING GEOTECHN RES INST OF MCC
Constraint type assembly compound concrete filled-steel tubular column and steel beam joints provided with reinforcing blocks
InactiveCN107237401AReduce construction difficultyReduce construction workloadBuilding constructionsBolted jointPressure function
The invention discloses constraint type assembly compound concrete-filled steel tubular column and steel beam joints provided with reinforcing blocks. The constraint type assembly compound concrete-filled steel tubular column and steel beam joints provided with the reinforcing blocks fall into crossed joints, T-shaped joints, straight joints and L-shaped joints. Each joint comprises a compound concrete-filled steel tubular column, a first beam end connector, a second beam end connector, the first reinforcing block and the second reinforcing block, wherein the first beam end connector and the second beam end connector are each formed by welding a beam end cover board, a beam end connection board and two beam end reinforcing ribs, a second bolt hole is formed in the beam end connection cover board, a first bolt hole is formed in the beam end connection board, the first reinforcing block and the second reinforcing block are each formed by welding a piece of channel steel and a reinforcing block connection board, second bolt holes are formed in two sides of the channel steel, and a third bolt hole is formed in the other side of the channel steel. All the joints are connected through bolts completely, traditional stud welded connection is abandoned, construction and installation are convenient, the constraint pressure function is formed for concrete in the columns, and the joints can be detached and replaced.
Owner:CHANGAN UNIV
Assembled type butt joint of duplex type concrete-filled steel tube column and connection method
InactiveCN107299683AReduce construction difficultyReduce construction workloadBuilding constructionsButt jointArchitectural engineering
The invention discloses an assembled type butt joint of a duplex type concrete-filled steel tube column. The butt joint includes a first joint connector, a second joint connector, a first channel steel connector and a second channel steel connector, wherein the first joint connector and the second joint connector are each composed of two front-surface connecting plates, two side-surface connecting plates and connection panels, the two front-surface connecting plates and the two side-surface connecting plates surround the periphery of an inner steel pipe through four connection laths and are symmetrically welded to the periphery of the inner steel pipe, and after welding is completed, the end portion of one end of each connecting plate is welded to the corresponding connection panel to form the butt joint of the upper-layer column body and the lower-layer column body. Bolted connection is adopted, traditional butt weld connection is abandoned, and construction and installation are convenient to conduct; prepared holes are used for post-pouring, and concrete can be conveniently and rapidly poured in the splicing portion; splicing of the joint connectors and the column can be completed in advance in a factory, and the degree of industrialization is high.
Owner:CHANGAN UNIV
Double-steel-sheet and concrete combined core-tube structure with built-in corrugated steel sheets
InactiveCN103233509AImprove seismic performanceImprove structural rigidityShock proofingEngineeringSteel frame
The invention provides a double-steel-sheet and concrete combined core-tube structure with built-in corrugated steel sheets. The corrugated steel sheet and a plurality of steel cover plates are vertically welded and connected to form an elongated grille steel tube wall board by borrowing ideas from a steel tube and concrete combined structure, high-strength concrete is poured into grille steel tubes to form an elongated grille steel tube and concrete combined shear wall board, and the elongated grille steel tube wall board and in-tube concrete columns are used in a combined mode, complement each other's advantages and work cooperatively. The novel shear wall board is in welding connection with edge steel columns and edge steel beams, and an end portion steel tube concrete core column is arranged at the intersecting corner position of wall bodies of core-tube shear walls to form the novel double-steel-sheet and concrete combined core-tube structure with the built-in corrugated steel sheets. A steel frame-structural system of the novel combined structure core tubes has the advantages of being large in structural rigidity, high in compression bearing capacity, convenient to construct, strong in anti-bending capacity, high in yield load, good in anti-seismic ductility, good in energy dissipation capacity and the like, and the double-steel-sheet and concrete combined core-tube structure can be used for a 60-storey steel structure building and a super high-rise steel structure building with more than 60 storeys.
Owner:SOUTHEAST UNIV
Bridge investigation method
InactiveCN102635059AGood choiceEasy to chooseBridgesIn situ soil foundationInvestigation methodsRebar
A bridge investigation method includes the steps of firstly, acquiring three-dimensional ground and geological data, and generating a DGSM (digital geological solid model); secondly, generating a DGESM (digital geological surface or solid model); thirdly, generating a DBSM (digital bridge solid model); fourthly, generating a bridge global three-dimensional solid surface model; fifthly, subjecting the bridge global three-dimensional solid surface model to bridge structure solid mechanical analysis, and selecting road alignment schemes and bridge schemes; sixthly, establishing a geological solid sectional prediction model, and optimizing road and bridge schemes; seventhly, using the bridge global three-dimensional solid surface model to generate a three-dimensional steel bar diaphragm of a bridge structure; eighthly, generating structural diaphragms of superstructure and understructure of a bridge; ninthly, generating a constructional-phase solid of the superstructure and the understructure of the bridge; and tenthly, comparing an after-building three-dimensional bridge solid model to a pre-building bridge global three-dimensional solid surface model to obtain parameters such as displacement, settlement, deformation and the like for bridge detection. By the method, the bridge and geological three-dimensional conditions can be obtained directly, the road and bridge schemes can be selected accurately, visually and conveniently, rework amount can be reduced effectively, investigation quality, constructional safety and bride stability can be improved, the problem of coordination of the bridge with environment and geology is solved, and bridge design effect is improved evidently. The method is widely applicable to bridge investigation and can be applied to engineering application by configuring corresponding software.
Owner:COMM DESIGN INST CO LTD OF JIANGXI PROV
Construction method for spherical furnace top of industrial furnace
ActiveCN103673621AReduce cleanup workloadReduce usageLinings repairFurnace crowns/roofsMetallurgyFire brick
The invention discloses a construction method for a spherical furnace top of an industrial furnace. Firstly, a steel furnace shell is mounted, the elevation and the like of steel supporting plates at the arch springing positions of a globe-roof are rechecked, a vertical control line is arranged from the center of the furnace bottom to the center of the furnace top in a drawn mode, a supporting frame is erected in a furnace body, and a round top plate is arranged in the center of the top; multiple vertical arc plates are then manufactured and are fixed on the round top plate and the supporting frame, and the elevation and the radius of each layers of refractory bricks are marked on the corresponding vertical arc plates; multiple horizontal arc plates are manufactured; the refractory bricks at the arch springing positions are constructed first, the refractory bricks are constructed upwards in sequence, the vertical radian and the elevation of the refractory bricks are controlled by using the vertical arc plates, and the horizontal radius of the refractory bricks is controlled by using the horizontal arc plates; one heat preservation brick layer is constructed after one certain layer of the refractory bricks are constructed, and the construction is carried out in the way until the construction of all the refractory brick layers and the construction of all the heat preservation brick layers are completed; a steel cover plate of the furnace top is mounted in a hanging mode to seal the steel furnace shell. The construction method for the spherical furnace top of the industrial furnace has the advantages of being economical in used material, simple in working procedure, low in cost and the like, and can ensure construction quality more easily.
Owner:五矿二十三冶建设集团有限公司
Bridge deck wet joint structure adopting T-head steel bars and construction method of bridge deck wet joint structure
PendingCN107938504AReduce the impactReduce on-site construction timeBridge structural detailsArchitectural engineeringBridge deck
The invention provides a bridge deck wet joint structure adopting T-head steel bars and a construction method of the bridge deck wet joint structure. The bridge deck wet joint structure comprises a plurality of precast concrete bridge decks erected on girders; a plurality of T-head steel bars are pre-buried in the precast concrete bridge decks at the sides close to wet joints; the extending partsof the T-head steel bars are T-head anchoring ends; the T-head anchoring ends between two adjacent precast concrete bridge decks are arranged in a staggered mode; projections of the corresponding T-head anchoring ends have overlapped length; and wet joint concrete is cast in the wet joints in situ, so that two adjacent precast concrete bridge decks can be connected into a whole. The construction method of the bridge deck wet joint structure comprises the steps of pre-burying the T-head steel bars, casting concrete, performing hoisting in place, casting wet joint concrete and the like. The bridge deck wet joint structure simplifies the construction steps, obviously reduces the great welding workload caused by the traditional design, reduces the construction cost, reduces the influence on the existing traffic, improves the construction efficiency, and has wide application prospects.
Owner:CHONGQING UNIV
Safe and covert high-capacity oil depot arranged underground
InactiveCN102852367ALarge storage capacityLow costBulk storage containerOperational costsLight equipment
The invention discloses a technical method of a safe and covert high-capacity oil depot arranged underground. The safe and covert high-capacity oil depot arranged underground is characterized in that the oil depot is built in mines to be wasted or abandoned mines or idle tunnels, caves, cave dwellings and culverts. The oil depot is composed of a plurality of nonstandard single storage tanks, wherein the storage tanks are connected through pipelines, and tube valves are mutually communicated and isolated. An oil inlet tube and an oil outlet tube are respectively installed on the upper portion and the lower portion of a tank body and connected with an oil inlet and outlet main tube, the oil inlet tube and the oil outlet tube extend to the ground to be connected with an oil discharge device, and a buffer pump and an oil well pump are installed on the main tube. Inflaming retarding isolation protective screens are arranged among the storage tanks, and a pedestrian path is arranged on the side. Ventilation equipment, fire control equipment, lighting equipment and dewatering equipment are installed in the depot, and a camera shooting monitoring instrument and a gas automatic detecting instrument are installed. The safe and covert high-capacity oil depot arranged underground has functions of fire protection, thunder prevention, war prevention and man-made sabotage prevention, solves the problem that the prior art is large in land occupation, high in construction and operational cost, small in storage content, multiple in environmental factor influence, poor in elusive performance and poor in safety and reliability, and has safety risks on the periphery.
Owner:孔令先 +1
Frame type combined support-replacing system and construction method thereof
The invention relates to a frame type combined support-replacing system and a construction method thereof. The frame type combined support-replacing system comprises lattice columns, supports, a main body structure and replacing supports, wherein the replacing supports are respectively arranged below the original supports, thereby forming a frame type combined replacing support. The frame type combined support-replacing system is a novel support-replacing system in which the newly-built replacing supports are combined with the original part of supports to form the frame type combined support to together resist a structural lateral force. The frame type combined support-replacing system utilizes the original part of supports, thereby not only reducing the construction workload of the newly-built supports and also saving the construction period for removing the original supports. The original supports and the newly-built supports bear force in a combined manner, so that the rigidity and the stability of the replacing supports are further increased.
Owner:SHANGHAI NO 4 CONSTR
Forward-type full-automatic controllable variable-diameter pressure relief connecting rod drilling bit device and using method thereof
The invention discloses a forward-type full-automatic controllable variable-diameter pressure relief connecting rod drilling bit device and a using method thereof, and relates to the field of large-diameter drilling for pressure relief in metal mine mining or coal mining. The forward-type full-automatic controllable variable-diameter pressure relief connecting rod drilling bit device comprises a drilling bit, a pressure relief connecting rod and a connecting rod end head, the pressure relief connecting rod comprises a pressure relief connecting rod main body, a diameter-expanding cutting head,a fixed cutter head, a supporting diameter-expanding rod, a sliding connecting wedge, a trigger piston, a spring, a sliding fixed plate and a limiter, the diameter-expanding cutting head, the fixed cutter head and the supporting diameter-expanding rod are connected with one another, and the fact that each part reciprocates in a rail under the action of water pressure / air pressure through the trigger piston is achieved, so that the expansion and retraction of the diameter-expanding cutting head are achieved. The forward-type full-automatic controllable variable-diameter pressure relief connecting rod drilling bit device effectively realizes full-automatic diameter change, controllable hole expanding diameter and whole process powder discharge in the process of drilling, and the device andthe using method thereof can meet the pressure relief effect, meanwhile, reduces the damage of pressure relief drilling to the surrounding rock at a certain depth on the roadway surface and further improves the construction efficiency.
Owner:SHANDONG UNIV OF SCI & TECH
Tunnel construction method
InactiveCN106761773AReduce construction workloadImprove construction efficiencyBlastingTunnelsTunnel constructionTunnel boring machine
A tunnel construction method comprises the following steps that the middle part of the section of a tunnel is divided into a plurality of small rectangular blocks, all the small rectangular blocks form a one-layer or multilayer structure, all the small rectangular blocks in each layer are arranged side by side, and all the layers are arranged up and down in a stacked mode; all the small rectangular blocks in the middle of the tunnel are constructed through a tunneling machine, and construction of the middle of the tunnel is completed sequentially in the tunneling sequence from top to bottom among different layers; after construction of the middle of the tunnel, the part of the tunnel except the middle is constructed, and construction of one section of tunnel is completed; and according to the above method, construction of all sections is completed forwards sequentially. According to the tunnel construction method, the middle of the tunnel is constructed through the tunneling machine, and then the rest part is constructed through a drilling-blasting method and other methods. The construction characteristics of the rope saw heading machine are fully used, meanwhile, advantageous construction conditions are provided for construction of the rest part through the drilling-blasting method and other methods, thus construction workload is reduced, and construction efficiency is improved greatly.
Owner:四川福庆隧道机械设备有限公司
Method for measuring large-scale workpiece taper using ring-plane method
The utility model relates to a method of measuring the taper of a large-scale workpiece with a ring-plate method, comprising the measurement of the taper of the taper rod and the measurement of the taper of the taper hole; wherein, the taper of the taper rod and the taper of the taper hole are figured out by measuring the internal and the external diameters of two ring-plates as well as the distance between the two ring-plates. The utility model has the advantages of high measuring accuracy, little amount of work, small working difficulty, and can be used in the installation and assembly of the large-scale equipment in the fields of petrochemical industry, metallurgy and shipping.
Owner:BOHAI SHIP HEAVY IND CO LTD
Mortar spraying machine and mortar spray gun thereof
ActiveCN103470014AWell mixedImprove atomization effectBuilding constructionsLiquid spraying apparatusSpray nozzleEngineering
The invention discloses a mortar spraying machine and a mortar spray gun thereof. The mortar spray gun comprises a spray nozzle, a spray gun barrel and a compressed air tube. The spray nozzle is arranged at one end of the spray gun barrel, an air outlet of the compressed air tube is positioned inside the spray gun barrel, and the distance from the air outlet of the compressed air tube to an outlet of the spray nozzle is adjustable. The mortar spraying machine and the mortar spray gun have the advantages that the distance from the air outlet of the compressed air tube to the outlet of the spray gun is adjustable, so that the quantity of mortar between the air outlet of the compressed air tube and the outlet of the spray nozzle can be changed; the distance from the air outlet of the compressed air tube to the outlet of the spray nozzle can be adjusted according to different characteristics (such as a water-retention rate and the consistency) of the mortar, so that the mortar can be sufficiently mixed with high-pressure air ejected out of the compressed air tube under different conditions, an atomization effect of the spray nozzle can be improved, the ejected mortar is uniform, and later-stage levelling workload can be reduced.
Owner:SANY AUTOMOBILE MFG CO LTD
Connecting joint of steel pipe concrete column and profile steel concrete beam
ActiveCN102619286AGuaranteed longitudinal reinforcement anchorageShorten the lengthBuilding constructionsPunchingConcrete beams
The invention discloses a connecting joint of a steel pipe concrete column and a profile steel concrete beam. The intersection between a steel pipe in the steel pipe concrete column and a flange girth of the profile steel concrete beam is provided with a pair of large and small annular plates of different diameters; the horizontal and vertical positions of the two annular plates are staggered away from each other; the small annular plate is welded with a steel beam flange girth in the profile steel concrete beam; the large annular plate is welded with a longitudinal bar in the profile steel concrete beam; a steel pipe is arranged between the annular plates for welding the large and small annular plates into a whole; and the steel pipe of the steel pipe concrete column and the steel pipe for connecting the two annular plates are connected into a whole through a vertical rib. The connecting joint of the steel pipe concrete column and the profile steel concrete beam disclosed by the invention has the advantages that: 1, a large quantity of steel bar holes are not required to be formed on a steel pipe in a steel pipe concrete column; 2, damages to the section of a profile steel concrete column caused by steel pipe punching are avoided; and 3, convenience is brought to construction casting and compacting of concrete.
Owner:CHINA NERIN ENG
Safe and stable type platform canopy station building and mounting method thereof
ActiveCN107816223AAchieve integrationGuaranteed demandBuilding roofsClimate change adaptationSupporting systemKeel
The invention discloses a safe and stable type platform canopy station building. The safe and stable type platform canopy station building comprises a platform pole canopy and platform-pole-free canopies, wherein the platform pole canopy is arranged between the platform-pole-free canopies, a group of supporting structures are arranged in the platform pole canopy, a steel column, a canopy truss cantilever beam, a longitudinal beam component, a keel and a connection beam are arranged in the supporting structures, and a deformation joint is formed between the supporting structures; a supporting system and a reticulated shell system are arranged in the platform-pole-free canopies, the reticulated shell system is arranged on the supporting structures, a main rod piece and a net shed are arranged in the reticulated shell system, and the main rod piece is provided with a peripheral main rod and an inclined main rod. The safe and stable type platform canopy station building disclosed by the invention has the advantages that resource integration is realized by virtue of matched design of the platform pole canopy and the platform-pole-free canopies, the construction workload is effectively reduced and the construction difficulty is reduced simultaneously when demand and quality of the safe and stable type platform canopy station building are guaranteed, the design of the safe and stabletype platform canopy station building is more reasonable, and the demand of people can be better met.
Owner:JIANGSU HUNING STEEL MECHANISM
Slurry dewatering and curing construction process
ActiveCN103979774AImprove separation rateAccelerate the speed of dehydration and solidificationSludge treatment by de-watering/drying/thickeningControl systemPulp and paper industry
The invention provides a slurry dewatering and curing construction process. The process flow is as below: S10, installing the overall equipment in place, and preparing a coagulant mucilage and a dewatering agent; S11, calculating the addition amount of coagulant mucilage per minute by a control system according to the slurry flow and addition rate of the coagulant mucilage, controlling the rotating speed of a controllable screw pump in accordance with the addition amount of coagulant mucilage per minute, and adding the coagulant mucilage into the slurry; and S12, calculating the addition amount of the dewatering agent per minute by the control system according to the concentration and flow of slurry mixed with the coagulant mucilage, controlling the rotating speed of a controllable dosing pump according to the addition amount of the dewatering agent per minute, adding the dewatering agent into the slurry mixed with the coagulant mucilage, and flowing the slurry into a second pipeline mixer of a slurry dewatering and curing system for dewatering and curing treatment. The slurry dewatering and curing construction process provided by the invention can realize rapid dewatering and curing treatment of slurry, reduces the workload of construction, and shortens the construction period.
Owner:宁波高新区围海工程技术开发有限公司
Diversion blasting construction method of intertidal zone blasting displacement bank
ActiveCN104406471AReduce construction workloadReduce engineering costsBlastingDesign standardStructural balance
The invention relates to a diversion blasting construction method of an intertidal zone blasting displacement bank. The method comprises the following steps: (1) dumping filling a bank body according to a design and construction scheme; (2) calculating for blasting operation design; (3) reserving a silt pack bulged on the head end of the bank, and utilizing the silt pack as one part of an upper overburden load; (4) extracting and guiding water on the periphery of the silt pack into a V-shaped channel; (5) embedding explosive, and detonating; (6) continuously throwing stones, and stopping the throwing of stones in a sliding manner after reaching the balance; (7) throwing filling stones of the needed quantity for the next blasting operation on the bank end, continuously throwing filling stones behind the bank end until the structural balance of the bank body reaches the designed standard height, and arranging a slope by utilizing a construction machine; (8) preparing the next blasting, and thus cycling. By adopting the method, the construction progress of the intertidal zone blasting displacement bank can be accelerated, the engineering cost is reduced, the blasting and displacement bottoming effect is good, the construction process is simple, the tidal establishment operation is not needed, the explosive is more convenient to bury, the construction process has an important significance on guaranteeing the construction quality and accelerating the construction process, and the popularization value is remarkable.
Owner:沈雪松
Reinforced concrete column welding ring rib reinforced structure and construction method thereof
PendingCN106968453AReduce construction workloadSave construction materialsStrutsBuilding repairsRebarEarthquake resistant
The invention discloses a reinforced concrete column welding ring rib reinforced structure. A reinforced cage is arranged on the side face of the bottom of a to-be-reinforced reinforced concrete column, the height of the reinforced cage is equal to the length of a column bottom plastic hinge area of the to-be-reinforced reinforced concrete column, the reinforced cage comprises more than one vertical longitudinal ribs and more than one welding ring ribs, the vertical longitudinal ribs are located inside the welding ring ribs, the welding ring ribs are fixedly connected with the vertical longitudinal ribs, and a concrete layer covering the reinforced cage is poured on the side face of the bottom of the to-be-reinforced reinforced concrete column. The invention also discloses a construction method of the reinforced concrete column welding ring rib reinforced structure. The reinforced concrete column welding ring rib reinforced structure is used for realizing small construction workload and simple construction process, aiming to the phenomenon that the column end of the reinforced concrete column is damaged in the earthquake, the weak column bottom is reinforced, and part of the reinforced concrete column is reinforced to achieve anti-seismic reinforcement of the whole column.
Owner:SOUTH CHINA UNIV OF TECH
Ultra-large dual-layer steel plate concrete silo prestressed technology and structure of ultra-large dual-layer steel plate concrete silo
InactiveCN103573002AIncrease the difficulty of constructionLong construction periodBulk storage containerSoil preservationSheet steelReinforced concrete
The invention discloses an ultra-large dual-layer steel plate concrete silo prestressed technology and a structure of an ultra-large dual-layer steel plate concrete silo. The technology comprises the steps of firstly digging a foundation pit, hitting a pile foundation, making a foundation plate, mounting a silo assembly, and sealing the bottom of a silo; after the silo assembly and foundation water in the silo are prestressed for a certain time, pouring concrete into the silo assembly to form a dual-layer steel plate concrete silo wall and removing the water pressure after consolidation; prestressing the foundation in the silo for a certain time by the rest prestressed water filling body, removing the prestressed water, and finally performing secondary pouring on the foundation plate in the silo. The structure of the ultra-large dual-layer steel plate concrete silo comprises the foundation, a belt corridor, the silo assembly, a belt trestle, a central blanking drum, a rainshed and a bottom sealing film. The characteristics of strong pulling resistant performance of the steel plate and the strong crushing resistance of the concrete are utilized, so the soil is prestressed by the actual load of loaded materials; in the structure, a steel pipe support pouring concrete is adopted to replace a steel plate or concrete support, and a steel structure cone is used for replacing a reinforced concrete cone, so the problems that after the silo is put into use, the use of the foundation is influenced caused by unevenness and deformation due to unbalanced loading of the materials and the like are avoided.
Owner:朱耀平
Dual-strut cable dome structure
InactiveCN105952049AGood mechanical performanceGood geometric stabilityBuilding roofsStructural engineering
The utility model relates to a double-strut cable dome structure, which belongs to the technical field of space structure of civil engineering. A double-strut cable dome structure is mainly composed of ridge cables, oblique cables, continuous struts and ring cables. The new structure is that the struts are arranged continuously from end to end, that is, the projection coincides with the hoop, and all the struts except the central strut are connected through spherical joints. The upper ends of the struts and oblique cables are hingedly connected with the ridge cables, the oblique cables connect the upper and lower ends of the adjacent ring struts, and the hoop cables connect the lower ends of the continuous struts of the same ring, and are arranged in a closed ring direction. Through prestress tension, prestress is established in the ridge cables, ring cables, oblique cables and struts, which belong to the full tension structure system. Compared with the traditional cable dome structure, the double-strut cable dome has the characteristics of light weight, high overall rigidity, and fewer oblique cables. At the same time, it has better mechanical performance, convenient construction, and good comprehensive economic benefits. The roof suitable for large-span buildings is a prestressed space structure form with broad development prospects.
Owner:BEIJING UNIV OF TECH
Detection device for parking space on outdoor intelligent parking lot and detection method thereof
InactiveCN106601022ASolve laying problemsReduce construction difficultyIndication of parksing free spacesUltrasonic sensorVehicle detection
The invention discloses a detection device for the parking space on an outdoor intelligent parking lot and a detection method thereof and belongs to the technical field of electronic communication. The detection device comprises a wheel locator, a power supply module, a sensor module and a control and radio frequency module, wherein the power supply module comprises a solar cell panel, a storage battery and a voltage detection unit; the sensor module is composed of an ultrasonic sensor and a peripheral circuit thereof; and the control and radio frequency module is mainly composed of a central processing unit and a radio frequency unit. According to the invention, the wheel locator on the parking space is utilized to mount the detection device for the parking space in the wheel locator, so that the construction difficulty and workload of equipment mounting in the construction process of the outdoor intelligent parking lot are greatly reduced. A power supply part utilizes solar energy to supply power, a signal transmission part is in a wireless mode, and a wireless sensor network is utilized to transmit signals, so that the problems of equipment power supply and cable paving of the detection device for the vehicles in the outdoor intelligent parking lot can be solved.
Owner:DALIAN POLYTECHNIC UNIVERSITY
Side-span-free closure section small side to main span ratio continuous rigid frame bridge and construction method thereof
InactiveCN106906733AReduce designSave buildingBridge erection/assemblyWork periodTension compression
The invention discloses a continuous rigid-frame bridge with a small side-main-span ratio and a construction method thereof. The continuous rigid-frame bridge with small side-main-span ratio without side-span closing section of the present invention comprises foundation, cap, main pier, side pier, main girder, side-pier tension and compression support, side-span counterweight section and main-span closing section. The continuous rigid frame bridge with small side-main-span ratio without side-span described above does not have a side-span closure section; the side-main-span ratio is 0.5-0.55, and side-span counterweight sections and full-length prestressed tendons are provided on side spans. The present invention makes the structural stress meet the design and construction requirements by rationally configuring the prestress; the continuous rigid frame bridge with a small side main span ratio of the non-edge-span closure section of the present invention cancels the construction of the side-span cast-in-place section and the side-span closure section The construction is convenient and safe, the construction period can be shortened, and the construction cost can be saved.
Owner:HUNAN UNIV OF SCI & TECH
Train window installation structure and method of train body made of aluminum profiles
ActiveCN103832445AThe overall structure is simpleEasy to replaceVehicle componentsGlass/slag layered productsEngineeringBuilding construction
The invention relates to a train window installation structure and method of a train body made of aluminum profiles. The train window installation structure comprises train window glass and a window frame. The train window glass is fixedly connected with the window frame, a plurality of T-shaped sliding chutes are formed in the train body profiles at the position of a window, a plurality of sliding blocks or nuts with internal threads are arranged in the T-shaped sliding chutes, the window frame is fixedly connected with the sliding blocks or the nuts through screws or bolts, and seal materials are arranged among the window frame, the train window glass and the train body. The train window installation structure is simple in integral structure, the train window can be installed and fixed only by connecting the screws with the sliding blocks arranged in the reserved T-shaped sliding chutes, the train window is convenient and fast to install and replace, and construction workloads of installation and replacement of the train window are greatly reduced. According to the train window installation structure, only the T-shaped sliding chutes need to be reserved for the train body, notches are milled according to fastening positions, welding work is not needed, and the workload of the train body is relieved.
Owner:CRRC QINGDAO SIFANG CO LTD
Simple loose tobacco purchase system and working method thereof
InactiveCN104376490AReduce procurement costsReduce damage rateSensing record carriersBuying/selling/leasing transactionsMaterial resourcesCard reader
The invention relates to a simple loose tobacco purchase system. The simple loose tobacco purchase system comprises a finance host computer, a queuing machine, a distribution host computer, a plurality of grading tables arranged in parallel, a remote radio frequency card reader, an electronic scale, a sound display screen and a purchase terminal, wherein the purchase terminal comprises a close-range radio frequency card reading module, a communication module, a keyboard, a display module and an intelligent weighing module. According to the simple loose tobacco purchase system, a trolley is used for transporting tobaccos manually, so that occupation of a purchase site is reduced, the fault rate is lowered, mutual influences between all the grading tables are avoided, the tobaccos on all the grading tables are flexibly sold, and the working efficiency is greatly improved; the distribution host computer, the finance host computer and the purchase terminal are in wireless communication with one another, so that the equipment purchase cost and the equipment damage rate are lowered, the operating stability of equipment is improved, the construction workload is reduced, and manpower, material resources and financial resources are saved. The simple loose tobacco purchase system is reasonable in design, real-time communication is conducted between devices, an interactive query is conducted on each basket of tobaccos in real time, manual distribution errors are avoided, and chaos in the purchase process is avoided.
Owner:山东浪潮新科信息技术有限公司
Prefabricated edge member, preparation method, formed shear wall structure and construction method
The invention discloses a prefabricated edge member, a preparation method, a formed shear wall structure and a construction method. The prefabricated concrete edge member comprises plate body vertical bars, wherein the plate body vertical bars are partly or wholly non linear type steel bars. The concrete shear wall structure is formed by splicing of two prefabricated concrete edge members up and down, wherein the extension parts of the non linear type steel bars of one of the prefabricated concrete edge members stretch into first longitudinal holes of the other prefabricated concrete edge member. The plate body vertical bars are pre-embedded in the concrete in the plate body, a vertical steel bar is not needed to additionally penetrate through the first longitudinal holes, and it is ensured that the vertical steel bar and a steel bar transversely penetrated do not mutually obstruct. According to the shear wall structure, a single vertical steel bar penetrating through the first longitudinal holes can be reduced, the using amount of the steel bar is reduced, meanwhile, the construction workload is relieved, and the construction efficiency is improved.
Owner:BEIJING EVEREST GREEN BUILDING TECH
Features
- R&D
- Intellectual Property
- Life Sciences
- Materials
- Tech Scout
Why Patsnap Eureka
- Unparalleled Data Quality
- Higher Quality Content
- 60% Fewer Hallucinations
Social media
Patsnap Eureka Blog
Learn More Browse by: Latest US Patents, China's latest patents, Technical Efficacy Thesaurus, Application Domain, Technology Topic, Popular Technical Reports.
© 2025 PatSnap. All rights reserved.Legal|Privacy policy|Modern Slavery Act Transparency Statement|Sitemap|About US| Contact US: help@patsnap.com
