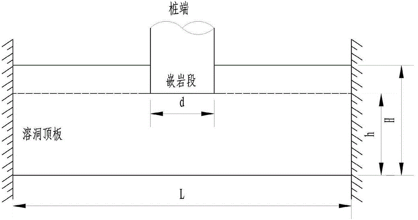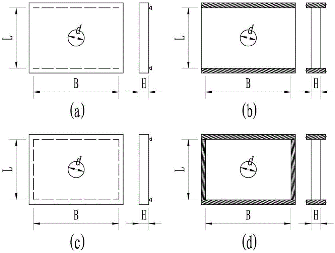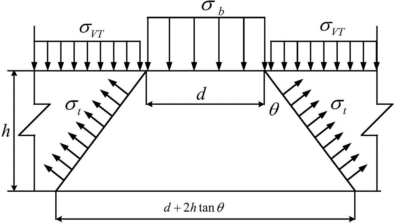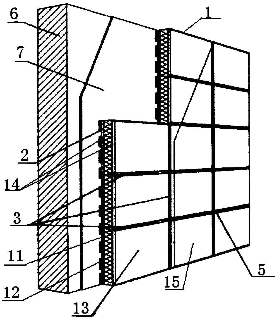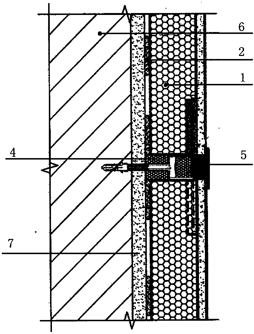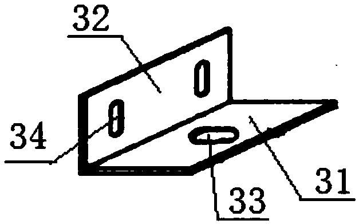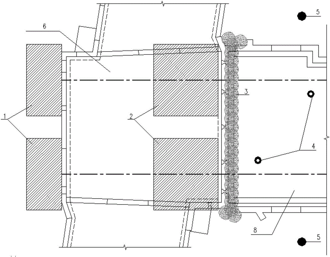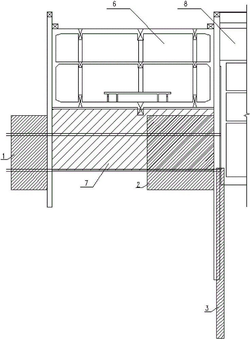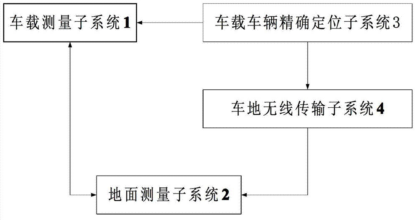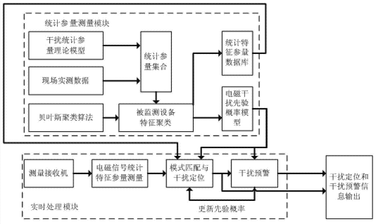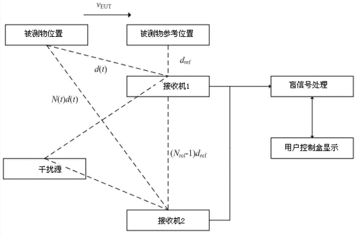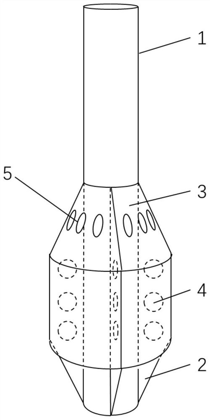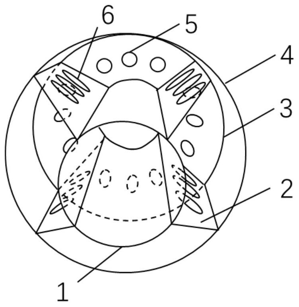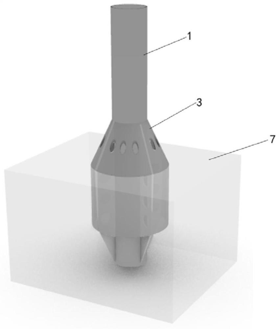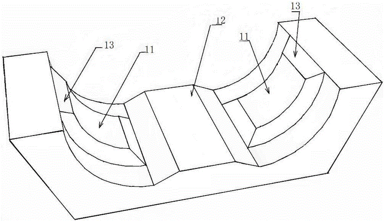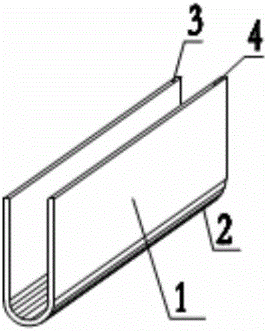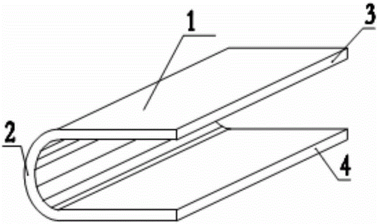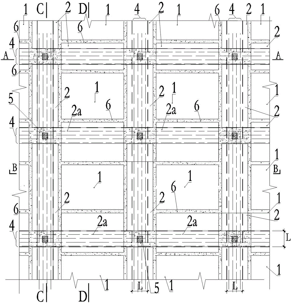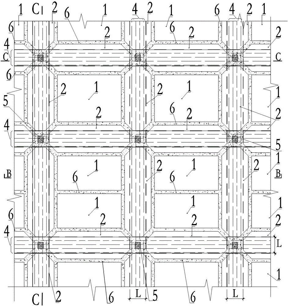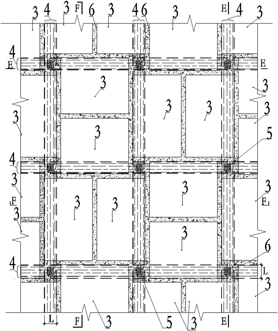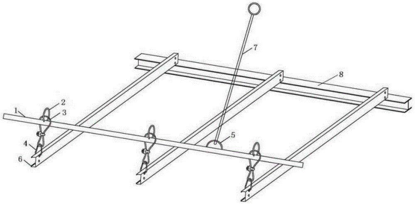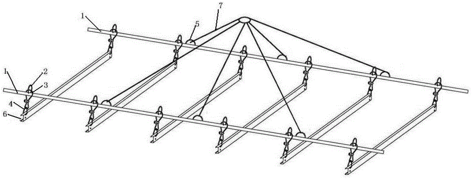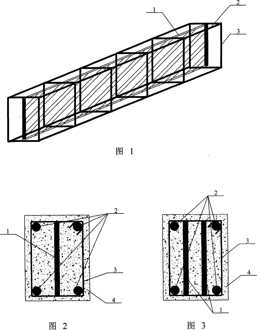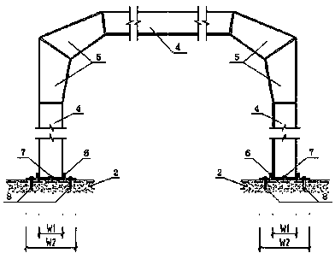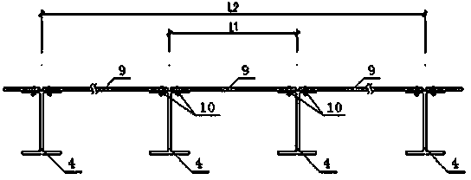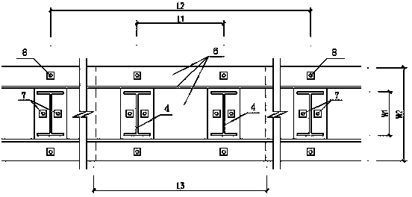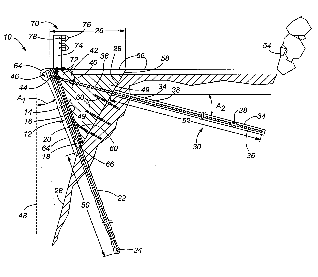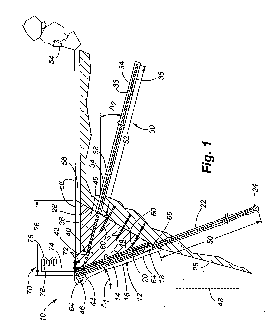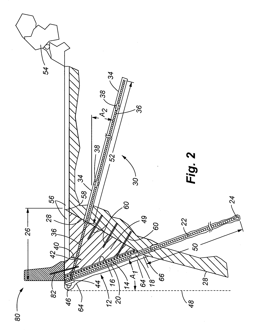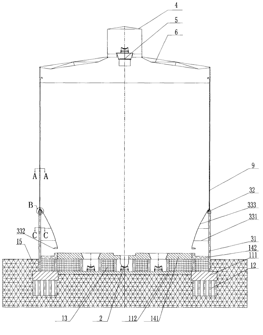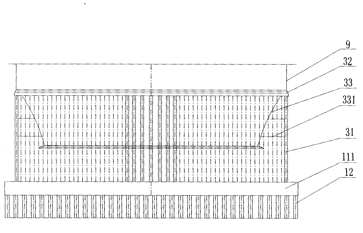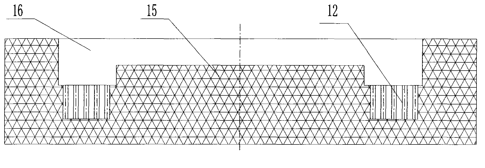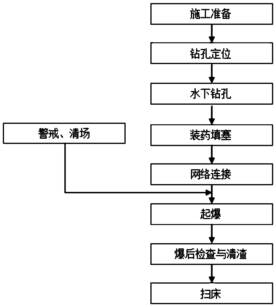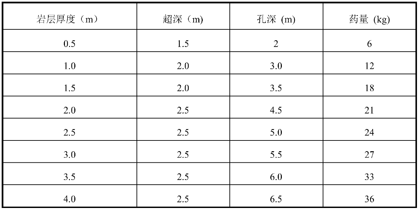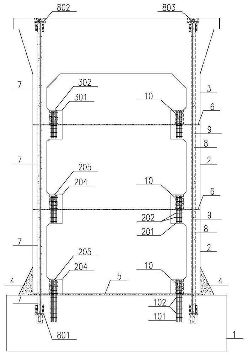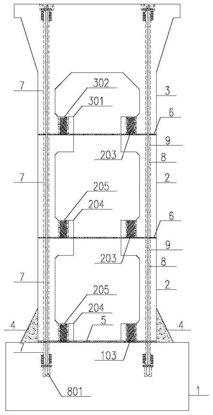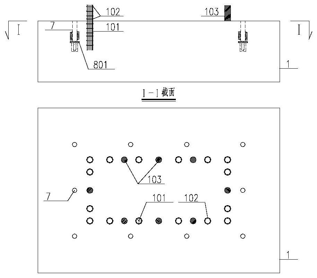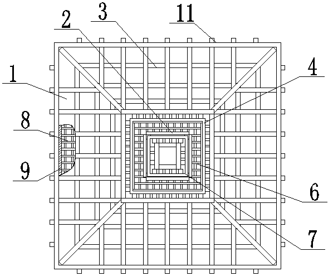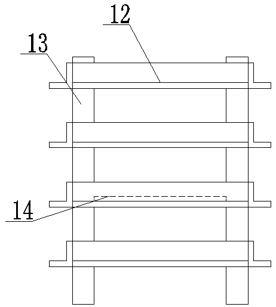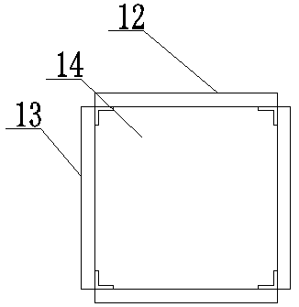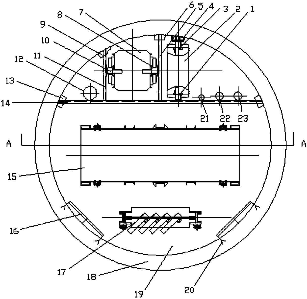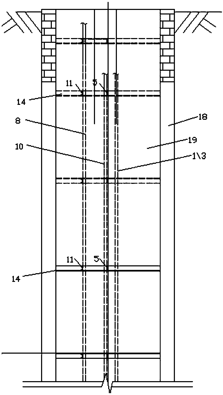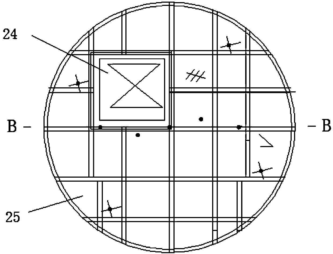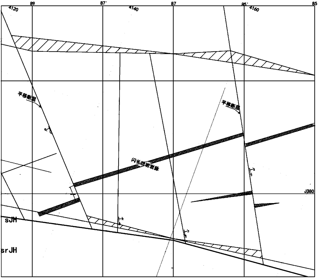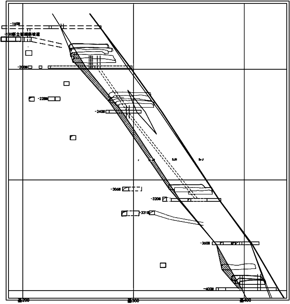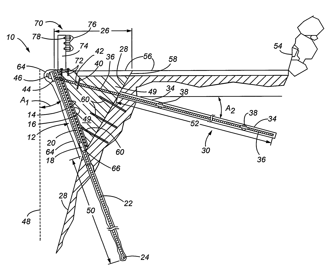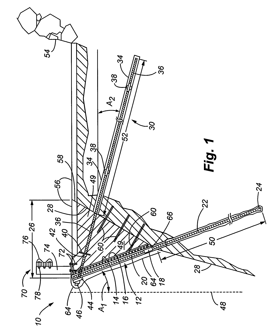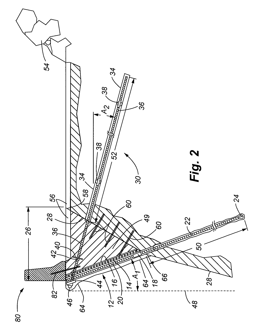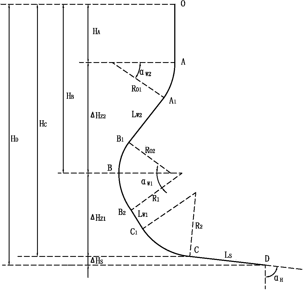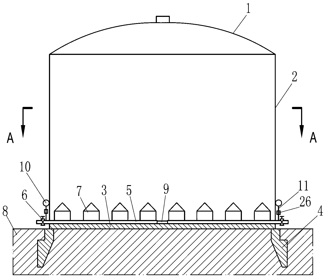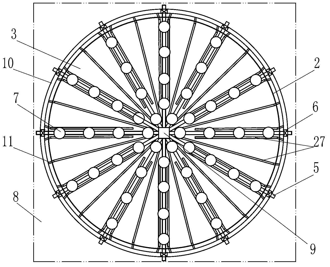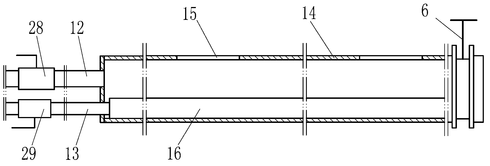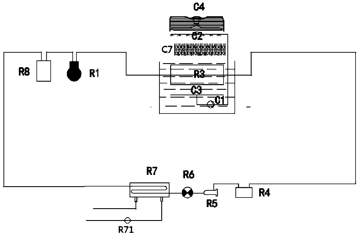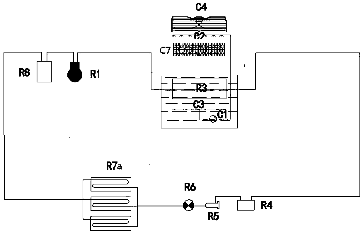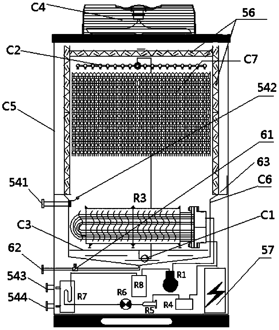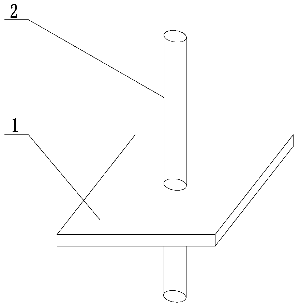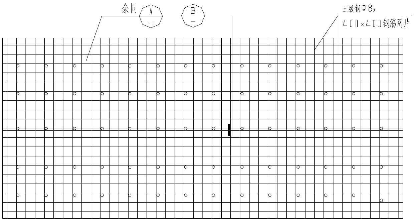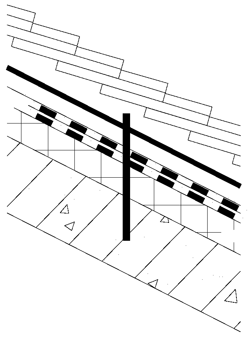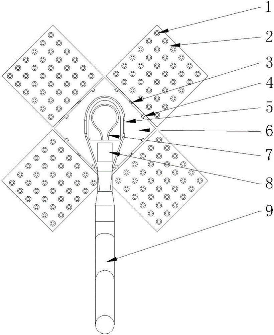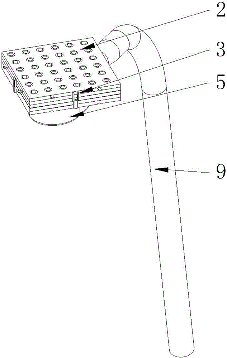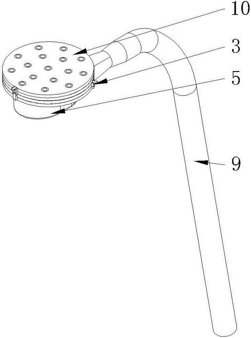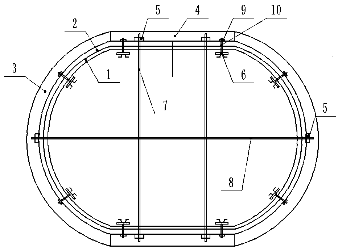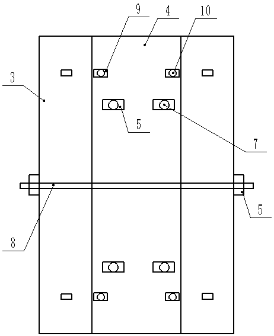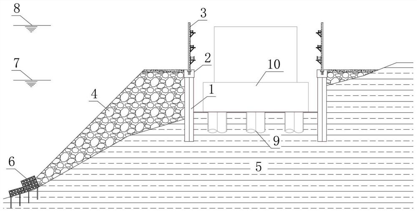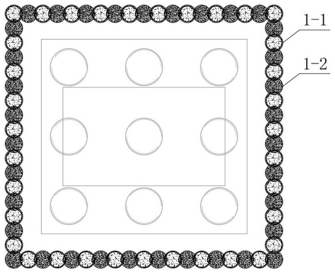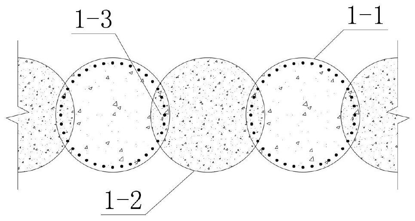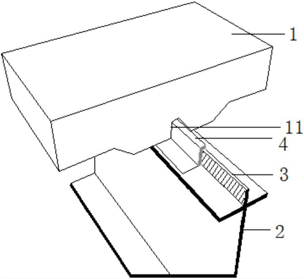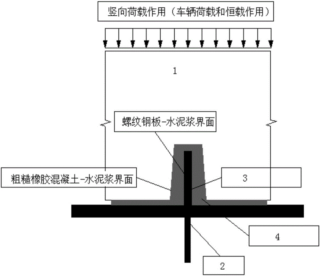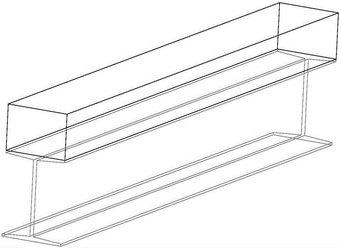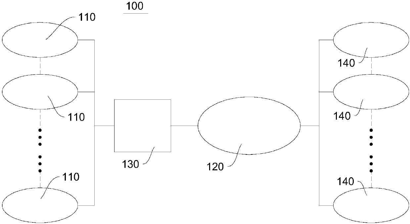Patents
Literature
147results about How to "Increase the difficulty of construction" patented technology
Efficacy Topic
Property
Owner
Technical Advancement
Application Domain
Technology Topic
Technology Field Word
Patent Country/Region
Patent Type
Patent Status
Application Year
Inventor
Calculation method of safety thickness of supporting layers of pile foundations of karst areas
ActiveCN104809312AEase of design optimizationEasy to operateSpecial data processing applicationsSocial benefitsEconomic benefits
The invention discloses a calculation method of safety thickness of supporting layers of pile foundations of karst areas. The calculation method comprises the following steps: step 1, establishing an assumed model, and simplifying the model; step 2, performing theoretical analysis on the safety thickness of the supporting layers; step 3, performing preliminary checking calculation on the safety thickness of the supporting layers; step 4, performing accurate checking calculation on the safety thickness of the supporting layers; step 5, judging whether the supporting layers satisfy calculation requirements. The calculation method disclosed by the invention is simple in calculation, facilitates design optimization of pile foundations, and is high in operability; in addition, through the adoption of the calculation method, the improvement of relevant norms is promoted, so that huge economic benefits and social benefits can be brought.
Owner:CHINA RAILWAY SIYUAN SURVEY & DESIGN GRP
Preparation method of wide-temperature range rare earth-based composite oxide denitration catalyst
ActiveCN104307553AShorten activation timeImprove temperature adaptabilityPhysical/chemical process catalystsDispersed particle separationCerium nitrateAmmonium metatungstate
The invention discloses a preparation method of a wide-temperature range rare earth-based composite oxide denitration catalyst. The preparation method comprises that titanium dioxide and montmorillonite as carriers, ammonium metatungstate, ammonium metavanadate, cerium nitrate and manganese oxide as active components and accessory materials are subjected to blending, ageing decaying, kneading, molding, drying and roasting to form the wide-temperature range rare earth-based composite oxide denitration catalyst, wherein the accessory materials comprise monoethanolamine, citric acid, ammonia water, lactic acid, stearic acid, glass fibers, wood pulp, hydroxypropyl methyl cellulose, polyoxyethylene, citric acid and water. The preparation method utilizes the rare earth-based composite oxide as an active ingredient, shortens catalyst activation time, effectively controls a SO2 / SO3 conversion rate, improves a catalyst temperature adaptation capability, widens a catalyst use temperature range from 320-400 DEG C to 150-420 DEG C, has denitration efficiency more than 90%, and can carry out ammonia spraying denitration operation at a denitration area temperature of 150 DEG C when a boiler is started.
Owner:山东信义汽车配件制造有限公司
Insulation and decoration integrated plate, insulation and decoration system and construction technology thereof
PendingCN108678314AImprove insulation effectEasy constructionCovering/liningsFlooringArchitectural engineeringFluorocarbon
The invention relates to an insulation and decoration integrated plate, an insulation and decoration system and a construction technology thereof, which are used for the insulation and decoration of building external walls. The insulation and decoration integrated plate includes a backing substrate, an insulation core layer and a decorative panel which are overlaid successively; wherein the backing substrate and the insulation plate as well as the insulation plate and the decorative panel are connected through an adhesive layer; facing of the decorative panel is provided with a fluorocarbon paint facing layer; the back surface of the backing substrate is connected to the building external walls through a plurality of bonding points formed by point frame coating adhesive mortar. The insulation and decoration system is composed of the insulation and decoration integrated plate, an anchoring part, a sealing foam strip and sealant and utilizes proper construction technology. Compared withthe prior art, the insulation and decoration integrated plate, the insulation and decoration system and the construction technology thereof have the advantages of sound insulation effect, convenient construction and high construction intensity, long longevity, good weather ability, strong function, excellent performance, good stability of products and stable and beautiful system.
Owner:蚌埠市建筑设计研究院集团有限公司
System and method for reinforcing envelop enclosure for shield tunneling beneath existing subway station
ActiveCN106638669AIncrease the difficulty of constructionSettlement control is strictArtificial islandsExcavationsConfined waterSubway station
The invention discloses a system and method for reinforcing an envelop enclosure for shield tunneling beneath an existing subway station. The system comprises a first reinforcing area, a second reinforcing area, a third reinforcing area, a submersible precipitation well and a standby confined water precipitation well, wherein the first reinforcing area is a jet grouting pile reinforcing area which is arranged on the outer side of the existing station, is away from the envelop enclosure on the other side of a foundation pit of a newly built station, and is constructed very close to the envelop enclosure; the second reinforcing area is a freezing method reinforcing area which is constructed very close to a subway envelop enclosure shared by the existing station and the newly built station, and the reinforcing area is close to one side of the existing station; the third reinforcing area is a single-row rodin jet pile (RJP) reinforcing area constructed very close to the subway envelop enclosure shared by the existing station and the newly built station, and the reinforcing area is close to one side of the newly built station; the submersible precipitation well is arranged inside the foundation pit of the newly built station; and the standby confined water precipitation well is arranged outside the foundation pit of the newly built station and serves as a confined water level observation hole. By means of the system and method, the self stability and bearing capacity of soil very close to the envelop enclosure can be effectively improved, the risks of water bursting and sand bursting in case of shield entry and arrival are reduced, and the influence on operation of the existing station is reduced.
Owner:CHINA RAILWAY 16 BUREAU GRP BEIJING METRO ENG CONSTR +2
Electromagnetic radiation emission real-time measurement system for high-speed train
ActiveCN102818954ARealize electromagnetic radiation experimentAchieving electromagnetic radiation experimental limitsElectrical testingWireless transmissionElectromagnetic interference
The invention provides an electromagnetic radiation emission real-time measurement system for a high-speed train and relates to the technical field of the wireless electric signal and electromagnetic radiation emission measurement and the interference source positioning. The system comprises a vehicle-mounted measurement subsystem, a ground measurement subsystem, a vehicle-mounted vehicle positioning subsystem and a vehicle ground wireless transmission subsystem, wherein the vehicle-mounted measurement subsystem is used for carrying out real-time statistical parameter measurement on the electromagnetic interference inside a high-speed train vehicle by a multi-channel measurement receiver, extracting and classifying the electromagnetic interference with different characteristics and positioning source equipment emitting the electromagnetic interference inside the vehicle by the mode identification; the ground measurement subsystem is used for measuring real-time electromagnetic radiation emission signals by the multi-channel measurement receiver and filtering interference signals in the real-time electromagnetic radiation emission signals, which are from the outside of the high-speed train by utilizing blind signals; the vehicle-mounted vehicle positioning subsystem is used for acquiring real-time position and speed information of the high-speed train vehicle by utilizing a GPS (Global Positioning System) cooperative positioning technology; and the vehicle ground wireless transmission subsystem is used for implementing the time and space synchronization between the vehicle-mounted measurement subsystem and the ground measurement subsystem.
Owner:CHINA RAILWAYS CORPORATION +1
Offshore wind turbine single pile foundation with radial rib plates and anti-scouring cover
ActiveCN112177031AGuaranteed verticalitySimple structureProtective foundationElectric machineryStructural engineering
The invention provides an offshore wind turbine single pile foundation with radial rib plates and an anti-scouring cover. The offshore wind turbine single pile foundation comprises a tubular pile, a cylinder part and a conical cover body, wherein the tubular pile is a hollow cylinder; multiple rib plates are arranged on the outer side wall of the tubular pile, and are outwards distributed in a radial form along the outer side wall of the tubular pile; the cylinder part coats the outer sides of the rib plates, and is connected with the tubular pile through the rib plates; the inner wall of thecylinder part is connected with the upper edges of the rib plates to enhance the integrity of the single pile foundation; the conical cover body is used for preventing waves from scouring a seabed, coats the tubular pile, and is positioned above the cylinder part; a large end of the conical cover body is contacted with the cylinder part; the outer diameter of the large end of the conical cover body is matched with the outer diameter of the cylinder part; and the inner diameter of a small end of the conical cover body is matched with the outer diameter of the tubular pile. The offshore wind turbine single pile foundation improves the bearing capacity and the antiskid and anti-overturning stability of the single pile foundation, and meanwhile, can prevent scouring through setting the conicalcover body to improve the stability and the anti-scouring capacity.
Owner:SHANGHAI JIAO TONG UNIV
Steel bar connecting piece, connecting method, connecting connector and special extrusion die
ActiveCN106151186ASimple production processEasy qualityRod connectionsFriction grip releasable fasteningsSheet steelArchitectural engineering
The invention discloses a steel bar connecting piece, a connecting method, a connecting connector and a special extrusion die. The connecting piece comprises an arc steel plate section, a first steel plate section and a second steel plate section, wherein the first steel plate section and the second steel plate section are connected to two arc edges of the arc steel plate section correspondingly. The connecting connector comprises connecting ends of a steel bar A and a steel bar B and connecting pieces wrapping the connecting ends of the steel bar A and the steel bar B, wherein the connecting ends lean against each other in parallel, and a lap joint overlapping section is formed; and the inner surfaces of the connecting pieces and protruding ribs on the surfaces of the steel bars are closely engaged together, and contact faces between the steel bar A and the steel bar B are pressed mutually and engaged. The steel bar connecting piece, the connecting method, the connecting connector and the special extrusion die are supplementation of the steel bar connecting technology, and application of the steel bar connecting piece, the connecting method, the connecting connector and the special extrusion die to connection of the steel bars has the beneficial effects that safe reliability of high connecting strength is achieved, the economical efficiency of low construction difficulty and time and labor saving during operation is achieved, and the application range is wide.
Owner:刘祥锦
Assembled board-column structure floor slab, dividing method thereof, and floor slab unit components
ActiveCN106522552AImprove reliabilityHigh costFloorsBuilding material handlingAgricultural engineeringFloor slab
The invention discloses an assembled board-column structure floor slab, a dividing method thereof, and floor slab unit components. The assembled board-column structure floor slab comprises the multiple prefabricated floor slab unit components comprising adjacent column connection board belts, or the assembled board-column structure floor slab comprises the multiple prefabricated floor slab unit components comprising the adjacent column connection board belts, and the multiple conventional prefabricated floor slab unit components. The adjacent column connection board belts in the prefabricated floor slab unit components comprising the adjacent column connection board belts are long-strip-shaped belt boards integrally stretching across every two adjacent columns. The connection line of section centroids of the two adjacent structure columns connected through each adjacent column connection board belt serves as a reference line of the adjacent column connection board belt, and the width of each adjacent column connection board belt is larger than or equal to the longest side length of the connection sides of the two adjacent structure columns connected through the adjacent column connection board belt. The adjacent column connection board belts are provided with direct-through bottom reinforcing bars in the span direction. By the adoption of the technical scheme, cost can be reduced, construction is convenient, and safety and reliability of the board-column structure of the prefabricated floor slab can be improved at the same time.
Owner:刘祥锦
Method for lifting roof girders and purlines at the same time
ActiveCN104989109AEasy constructionSimple construction processAnimal housingBuilding material handlingArchitectural engineeringPipe
The invention relates to a method for lifting roof girders and purlines at the same time. According to the method, auxiliary steel pipes serve as supporting pieces, a plurality of purlines or purlines and roof girders are assembled into a whole on the ground, the angle of the position of a crane rope is adjusted, and the overall inclination of the purlines and the roof girders is made to be the same as the roof gradient; then, the purlines and roof girders are lifted to the corresponding position of the rood girders as a whole and mounted in sequence, and the auxiliary steel pipes are removed after mounting is completed. According to the method, three mounting schemes that the two auxiliary steel pipes are used at the same time, one auxiliary steel pipe and one roof girder are used, and one auxiliary steel pipe and two roof girders are used are provided, the angle and lifting schemes are adjusted flexibly according to the construction filed situation, construction can be carried out along with building projects, and engineering advance is promoted; meanwhile, the problems that a traditional mounting process is low in construction speed, poor in quality, high in risk and low in benefit are solved, the construction period is shortened, quality is promoted, and safety guarantee is enhanced.
Owner:ASIA DAIRY FAB
Reinforcement built-in anti-shear steel plate concrete combination beam
A built-in shearing resistance steel plate reinforcement concrete combination beam relates to a steel-concrete combination beam. The present invention removes the difficulty that, when concrete strength of the steel-concrete combination beam is high, shearing resistance capacity of the beam is increased by increasing strength level of the concrete and cross area of the beam, thus increasing construction difficulty and investment, and the construction quality cannot be guaranteed. Cross section in the present invention is one or a plurality of steel plates (1) longitudinally arranged through length of the beam in the stress reinforced steel bar (2), stirrups (3) and concrete (4) in the rectangular beam. Shearing resistance force of the reinforcement concrete combination column in the built-in shearing resistance steel plate is equal to the sum of the shearing resistance force of the reinforced steel bar concrete bar and built-in steel plate. The shearing resistance force is 2 times of the reinforced steel bar concrete beam with the same cross area and material, the construction is convenient and the cost is saved.
Owner:HARBIN INST OF TECH
Construction device for in-situ maintenance or extension of highway tunnel
InactiveCN103470285AGuaranteed normal passageLow costTunnelsProtective coversSocial benefitsArchitectural engineering
The invention relates to a construction device for in-situ maintenance or extension of a highway tunnel. The construction device comprises a steel protective cover for the in-situ maintenance or the extension of the tunnel. The construction device is characterized in that the steel protective cover is commonly composed of portal frames, a skin covered steel plate and a slide groove; a plurality of the portal frames are arrayed along the longitudinal direction to form a framework of the steel protective cover; the skin covered steel plate is connected with an outer side flange plate of each frame by a skin covered steel plate bolt so as to form a closed inner space; traffic vehicles can pass in the closed space and construction machines can walk above the steel protective cover to carry out various types of maintenance work on tunnel linings; the slide groove is fixedly arranged on a previous road surface by an anchor bolt and each portal frame is connected into the slide groove by the bolt; and the slide groove provides a support pressure to the steel protective cover and also provides guiding orientation on the movement of the steel protective cover. According to the construction device for the in-situ maintenance or the extension of the highway tunnel, a traffic pressure caused by closed traffic controls is greatly relieved, and the adverse effects to public benefits and social benefits, caused by maintenance or extension engineering, are reduced greatly.
Owner:FUZHOU UNIV
System and method for increasing roadway width incorporating a reverse oriented retaining wall and soil nail supports
ActiveUS20110286795A1Increasing roadway widthIncrease widthArtificial islandsPaving detailsCantileverRetaining wall
A system and method are provided for increasing the width of an existing roadway. The system incorporates a reverse-oriented retaining wall and soil nail supports. The retaining wall is formed by a first set of soil nails, wire mesh material, and one or more geotextile material layers. An alternate embodiment forms the retaining wall with a plurality of concrete blocks stacked and spaced to form a block wall. The blocks are mounted over the first set of nails and can be filled with mortar. Backfill material fills a gap between the existing sloping surface and the retaining wall. A second set of soil nails can be provided for additional subsurface support. An upper surface of the backfill material can be paved to form the extended roadway width. The cantilevered configuration of the reverse-oriented retaining wall provides a solution for a less costly retaining wall structure. This reverse-oriented retaining wall is also easier to install than traditional vertical retaining walls that may have to be installed at greater vertical and lateral distances from the existing roadway.
Owner:SOIL-NAIL HLDG LLC
Ultra-large dual-layer steel plate concrete silo prestressed technology and structure of ultra-large dual-layer steel plate concrete silo
InactiveCN103573002AIncrease the difficulty of constructionLong construction periodBulk storage containerSoil preservationSheet steelReinforced concrete
The invention discloses an ultra-large dual-layer steel plate concrete silo prestressed technology and a structure of an ultra-large dual-layer steel plate concrete silo. The technology comprises the steps of firstly digging a foundation pit, hitting a pile foundation, making a foundation plate, mounting a silo assembly, and sealing the bottom of a silo; after the silo assembly and foundation water in the silo are prestressed for a certain time, pouring concrete into the silo assembly to form a dual-layer steel plate concrete silo wall and removing the water pressure after consolidation; prestressing the foundation in the silo for a certain time by the rest prestressed water filling body, removing the prestressed water, and finally performing secondary pouring on the foundation plate in the silo. The structure of the ultra-large dual-layer steel plate concrete silo comprises the foundation, a belt corridor, the silo assembly, a belt trestle, a central blanking drum, a rainshed and a bottom sealing film. The characteristics of strong pulling resistant performance of the steel plate and the strong crushing resistance of the concrete are utilized, so the soil is prestressed by the actual load of loaded materials; in the structure, a steel pipe support pouring concrete is adopted to replace a steel plate or concrete support, and a steel structure cone is used for replacing a reinforced concrete cone, so the problems that after the silo is put into use, the use of the foundation is influenced caused by unevenness and deformation due to unbalanced loading of the materials and the like are avoided.
Owner:朱耀平
Construction method adopting underwater groove for controlling blasting in deepwater river
InactiveCN110887421AShort timeSolve problems with a huge amount of engineeringBlastingTap waterArchitectural engineering
The invention relates to the field of water taking facilities in a construction period of a tap water plant or a water pump room, in particular to a construction method adopting an underwater groove for controlling blasting in a deepwater river. According to the construction method, the underwater groove is used to control blasting, the problems of long construction period and huge work amount ofshallow hole blasting and hydraulic breaking hammer construction due to filling of the island for building of the fastland are solved, row-to-row shot-delay blasting is adopted for blasting, the single section of blasting charge is controlled, the harm of the blasting vibration to important buildings is reduced, the blasting efficiency is improved, the protection of a downstream temporary water taking facility is achieved, and safety benefits and economic benefits are achieved.
Owner:中铁五局集团第二工程有限责任公司
Cement concrete pavement rapid repair material and mortar and preparation method of mortar
InactiveCN111153670AImprove early strengthPrevent "flash freezing" phenomenonAluminatePortland cement
The invention discloses a cement concrete pavement rapid repairing material and mortar and, a preparation method of the mortar, wherein the rapid repairing material comprises the raw materials in parts by mass: 50 to 70 parts of Portland cement, 10 to 20 parts of aluminate cement, 5 to 15 parts of semi-hydrated gypsum, 0.1 to 0.3 part of a defoaming agent, 0.1 to 0.3 part of a water reducing agentand 10 to 20 parts of a polymer emulsion. The rapid repairing mortar comprises the raw materials: intermediate sand, water and the cement concrete pavement rapid repairing material, wherein in partsby mass, the rapid repairing mortar comprises 120 to 140 parts of the intermediate sand, the mass ratio of water and the cement concrete pavement rapid repairing material is 0.3-0.4. The rapid repairing material can prevent poor repairing effect caused by unstable later strength of sulphoaluminate cement, can overcome the defect of brittleness of a cement-based material, also has the characteristic of quickly repairing concrete, and is stable in later strength.
Owner:XI'AN UNIVERSITY OF ARCHITECTURE AND TECHNOLOGY
Prefabricated assembled hollow pier with transverse partition plates and construction method
PendingCN111827092ASuitable for erosive environmentFlexible layoutBridge structural detailsBridge erection/assemblyPre stressArchitectural engineering
The invention provides a prefabricated assembled hollow pier with transverse partition plates and a construction method, and relates to the technical field of bridge construction. The hollow pier sequentially comprises a foundation, a general section and a top cap section from bottom to top, and foundation connecting steel bars and foundation connecting columns are arranged at the top of the foundation; general section transverse partition plates are arranged at the top and the bottom of the general section, a general section reserved groove is arranged in the general section transverse partition plate located at the bottom, and a general section connecting steel bar is arranged on the general section transverse partition plate located at the top; a top cap section transverse partition plate is arranged at the bottom of the top cap section, and a top cap section reserved groove is formed in the top cap section transverse partition plate at the bottom; during splicing, the connecting steel bars and the connecting columns located on a lower portion extend into the corresponding reserved grooves located on the upper portion, and a high-strength slurry is poured into the reserved grooves; and prestressed pipelines are pre-buried in the foundation, the general section and the top cap section, and connection is performed by penetrating through full-length prestressed tendons. By theadoption of the scheme, a prestress on a pier wall can be flexibly arranged, and manufacturing is easy and convenient.
Owner:CHINA RAILWAYS CORPORATION +1
Cupulate foundation integral mould subsection casting one-step integral forming structure and forming method
PendingCN109706954AControllable position deviationAvoid position deviationFoundation engineeringEngineeringCushion
The invention discloses a cupulate foundation integral mould subsection casting one-step integral forming structure and forming method. In the traditional construction process, the position of a cup core offsets, results in axis deviation, small core internal mould supporting and arranging space, long construction time, and difficult cup core size guaranteeing. The cupulate foundation integral mould subsection casting one-step integral forming structure comprises a foundation framework, an internal mould component (7), and an external mould component (10), the foundation framework comprises anbottom frame (8) laid on a foundation cushion layer (18) and a cup core framework (2) fixed to the foundation cushion layer, the cup core framework is externally fixedly provided with a steel bracket(6), the external mould component is composed of a bottom template (9) fixed on the upper part of the bottom frame, an inclined plane template (1), and an outer template (4) fixed on the outer part of the steel bracket, and the internal mould component is fixed in the cup core framework. The forming structure is used for integrally forming cupulate foundation integral mould subsection casting inone step.
Owner:黑龙江省建筑安装集团有限公司
Quick installation process for shaft equipment
The invention discloses a quick installation process for shaft equipment, and belongs to the technical field of vertical well construction. The method comprises the following steps of: (1)installing ahanging system at a well mouth; (2) connecting the two-layer hanging disc with each other; (3) setting out and paying off; (4) lowering the bracket, the channel beam and the pipe beam and installingtwo layers; (5) installing communication signal cable; (6) lowering and installing the tank; (7) installing in sequence according to the steps of (3), (4), (5) and (6); (8)hanging a hanging rope hanging with the tank; (9) lowering and installing the two pipelines simultaneously, and lowering and installing the other two pipelines simultaneously; (10) laying the other cables and installing the horizontal operation vehicle equipment; checking for acceptance. Compared with the prior art, the quick installation process for shaft equipment has the advantages that the purpose of high-quality and high-efficiency is achieved, the operation is simple, the safety is quick, the construction quality is improved, and the production efficiency is accelerated; and the construction time is saved; the quick installation process for shaft equipment has the advantages of high speed and high safety, and avoids the process of changing the hanging disc, manufacturing the suspension cage, and lifting the lifting facilities for a plurality of times.
Owner:JIANGSU MINING ENG GROUP
Method of delineating boundary of metal ore deposit affected by secondary fracture structure
InactiveCN108254802AReduce lossesReduce depletionGeological measurementsGeological structureEngineering analysis
The invention discloses a method of delineating the boundary of a metal ore deposit affected by the secondary fracture structure, comprising the following steps: S10, through the analysis of the existing regional geological data and the constructed reticular geological drilling / penetrating project, samples reaching the industrial boundary grade on adjacent sections are connected into an ore according to the sample test result obtained by the geological drilling / penetrating project, and the boundary of the ore body is preliminarily delineated; and S20, the surrounding rock and geological structure in the exposed tunnel / stratified stope are catalogued and mapped, and the boundary of the ore body is delineated for the second time based on the result in S10. According to the invention, the boundary of the ore body is determined through an ore delineating method combining mineral exploration engineering and structure. The precision of the boundary is improved. Accurate geological data is provided for mining and tunnel design. Ore body loss or dilution is reduced. Ore body resources are saved. The increase in mining cost and construction difficulty caused by the unclear boundary of the ore body is avoided.
Owner:武志明
System and method for increasing roadway width incorporating a reverse oriented retaining wall and soil nail supports
ActiveUS8376661B2Increase widthSignificant savings in terms of the amount of required backfill materialsArtificial islandsPaving detailsEngineeringRetaining wall
A system and method are provided for increasing the width of an existing roadway. The system incorporates a reverse-oriented retaining wall and soil nail supports. The retaining wall is formed by a first set of soil nails, wire mesh material, and one or more geotextile material layers. An alternate embodiment forms the retaining wall with a plurality of concrete blocks stacked and spaced to form a block wall. The blocks are mounted over the first set of nails and can be filled with mortar. Backfill material fills a gap between the existing sloping surface and the retaining wall. A second set of soil nails can be provided for additional subsurface support. An upper surface of the backfill material can be paved to form the extended roadway width.
Owner:SOIL-NAIL HLDG LLC
Method for determining medium-and-large-radius track of two-dimensional small-pre-target-displacement horizontal well
ActiveCN103993830AAdd counter-displacementIncrease drilling footageDirectional drillingTrue vertical depthWellhead
The invention relates to a method for determining a medium-and-large-radius track of a two-dimensional small-pre-target-displacement horizontal well. The method sequentially comprises the following steps that the position of a first target spot, the position of a second target spot and the position of a wellhead are determined, the displacement and the true vertical depth of the first target spot and the displacement and the true vertical depth of the second target spot are obtained, a third-part horizontal segment rail is determined, and the third horizontal segment track extends along a connecting line between the first target spot and the second target spot; a second-part angle-gain landing track is determined upwards with the first target spot as a terminal point, and the second-part angle-gain landing track comprises a first angle-gain circular-arc segment, an angle-holding linear segment and a second angle-gain circular-arc segment; a reverse angle-building track is determined with the wellhead as a starting point and the track midpoint as a terminal point, the reverse angle-building track comprises a plumb shaft segment, a reverse angle-building circular-arc segment, an angle-holding linear segment and an angle-dropping circular-arc segment, and the radius values of all the circular-arc segments range from 191 m to 286.5 m. According to the method for determining the medium-and-large-radius track of the two-dimensional small-pre-target-displacement horizontal well, the pre-target displacement is increased through reverse angle building, and the contradiction between the complex ground conditions and well location optimization of the horizontal well with the medium-and-large-radius track can be solved.
Owner:CHINA PETROLEUM & CHEM CORP +1
Floor type powdery material storehouse
ActiveCN103287858AImprove space utilizationLess investmentBulk conveyorsBulk storage containerEngineeringMechanical engineering
The invention relates to a floor type powdery material storehouse which comprises a storehouse top, storehouse walls, a storehouse bottom and a storehouse foundation, wherein material flowing assisting devices are arranged on the storehouse bottom and are composed of pneumatic fluidization rods which are connected with air supply pipelines, material falling openings are formed in material conveying pipes, a decompression cabin is arranged on each material falling opening of the material conveying pipes, the side wall of each decompression cabin is provided with a feeding notch, the pneumatic fluidization rods are arranged in the material conveying pipes, the material conveying pipes are horizontally arranged on the surface of the storehouse bottom and penetrate through the bottoms of the storehouse walls and extend out of the storehouse, a material flow control device is arranged at a discharge end, located outside each storehouse wall, of each material conveying pipe, the other end, located inside the storehouse, of each material conveying pipe is an air supply end, and the air supply end of each material conveying pipe is connected with an air supply pipeline. In addition, barriers can be arranged on the periphery of each material falling opening of the material conveying pipes. The floor type powdery material storehouse is simple in structure and good in economy and safety performance, and can be widely applied to storage of powdery materials such as coal ash and cement.
Owner:赵世青
Integrated water cooling cold water module unit
PendingCN111006419AImprove performanceEasy to installMechanical apparatusEnergy industryCooling towerVapor–liquid separator
The invention discloses an integrated water cooling cold water module unit which comprises a small cooling tower shell, a cooling system, a refrigerant circulating system and a functional module. Thecooling system, the refrigerant circulating system and the functional module are integrated in the small cooling tower shell. The cooling system comprises a fan, a water distributor, a cooling circulating pump, a sprayer and a cooling water tank, and the refrigerant circulating system comprises a low-power compressor, an evaporation cold-heat exchanger, a tube nest soaking type condenser, an indoor side heat exchanger and a gas-liquid separator; the functional module comprises a liquid storage tank, a drying filter and an expansion valve which are connected in sequence; the cooling water tankis arranged on the upper portion in the small cooling tower shell, and the low-power compressor, the liquid storage tank, the drying filter, the expansion valve and the indoor side heat exchanger arearranged on the lower portion in the small cooling tower shell. The evaporation cold-heat exchanger is arranged above cooling water of the cooling water tank, and the tube nest soaking type condenseris soaked in the cooling water of the cooling water tank; and the water distributor is arranged at the bottom in the cooling water tank.
Owner:HANRUN UNITED HIGH TECH DEV BEIJING CO LTD
Construction process of large span complex arch roof
InactiveCN111719860AReasonable assembly work arrangementReasonable construction sequenceBuilding roofsBuilding material handlingArchitectural engineeringLattice girder
The invention discloses a construction process of a large span complex arch roof. The construction process comprises the following steps of (1) erecting a bed-jig right below a landing arch mounting position; (2) hoisting a first arch and a second arch in the middle; (3) hoisting a first truss column of shaft 1 and shaft 18 by a crawler crane; (4) hoisting the first truss column of a shaft 2 withthe crawler crane continuously, additionally arranging a hawser immediately for stabilization after the first truss rack is in position, mounting a corresponding partial wall beam to form a stable structure, wherein the structural safety is ensured; (5) hoisting a second truss column of the shaft 1 continuously, and mounting the corresponding partial truss beam immediately after the truss column is mounted to form a stable structure; (6) hoisting the second truss column of the shaft 2 similarly as well as corresponding main and secondary truss beams, and mounting the corresponding partial wallbeam immediately to form a stable structure; (7) continuously mounting the truss column and the truss beam according to the steps; and (8) finally, finishing all mounting work. By adopting the process, within a limited construction period, the construction quality and the construction safety are ensured effectively, a designed demand is fully met, and the construction process has obvious social and environmental-friendly benefits.
Owner:QINGDAO XINHUAYOU CONSTR GROUP
Construction method of anti-skid technology for tile roof
InactiveCN109707114AHigh precision requirementsAnti-slip construction process is simpleBuild-up roofsInsulation layerWater leakage
The invention discloses a construction method of an anti-skid technology for a tile roof. The construction method comprises the following steps that S1, anti-skid and water-stop steel bar constructionis performed and includes the steps of manufacturing anti-slip water-stop steel bars and pre-burying the anti-slip water-stop steel bars; S2, anti-skid construction of a roof base layer is performedand includes the steps of roof bonding layer construction and roof insulation layer construction; S3, waterproof layer construction is performed; and S4, roof tile paving anti-sliding construction isperformed and includes the steps of steel bar mesh binding, Z-shaped steel bar binding and tile paving construction. The construction method is simple in technology, effectively solves the hidden danger of water leakage, is good in anti-skid effect, small in construction difficulty and short in construction period, and can be popularized and applied to the field of tile roof anti-skid.
Owner:SINOHYDRO ENG BUREAU 15
Solar road lamp assembly
InactiveCN106439721AAvoid the risk of theftIncrease the difficulty of constructionMechanical apparatusLight source combinationsSolar street lightEngineering
The invention relates to a solar road lamp assembly. A control circuit system is connected with a photovoltaic solar panel, a storage battery and a solar lamp through wires, the storage battery is mounted in a lamp shade, the photovoltaic solar panel is arranged at the upper part of the lamp shade and comprises a main photovoltaic panel and auxiliary photovoltaic panels, limiting plates are arranged at the hinge parts of the main photovoltaic panel and the auxiliary photovoltaic panels, the adjacent photovoltaic panels are arranged in an overlapped manner, and the number of the auxiliary photovoltaic panels is more than one. According to the invention, by arranging the storage battery in a lamp post, burglary prevention is realized; the cell panel is arranged into a foldable cell panel, and the photovoltaic solar panel is folded together by utilizing hinging arrangement; by integrating the storage battery, a photovoltaic power generating panel and a light source together, burglary prevention is realized; and the cell panel is arranged into the foldable cell panel, the photovoltaic solar panel can be unfolded to receive sunlight and can also be folded by utilizing the hinging arrangement, and the mounting and transporting difficulty of the photovoltaic solar panel is reduced under the condition of ensuring the energy supply of the solar road lamp.
Owner:李小红
Construction method of pier column external wrapping weather-proof steel plate with section being straight line and circular curve combination
ActiveCN109056655ASimple and fast operationEasy to operateClimate change adaptationBridge structural detailsFalseworkBridge engineering
The invention belongs to the technical field of bridge engineering, and particularly relates to a construction method of a pier column external wrapping weather-proof steel plate with a section beinga straight line and circular curve combination. The problems that after an existing pier column is constructed, a scaffold is erected on site so as to carry out weather-proof steel plate assembly andwelding, construction difficulty is large, risks are high, quality is not easily ensured, meanwhile, during steel plate welding work, the burning damage to the concrete is large, and the quality of the poured pier column concrete is seriously affected are solved. The method is easy and convenient to operate, rapid and stable, work is convenient and safe, the problems that after the existing pier column is constructed, the scaffold is erected on site so as to carry out weather-proof steel plate assembly and welding, construction difficulty is large, risks are high, quality is not easily ensured, a weather-proof steel plate and pier column are not tight, meanwhile, during steel plate welding work, the burning damage to the concrete is large, and the quality of the poured pier column concreteis seriously affected are solved, the application range is wide, and certain application and popularization value is achieved.
Owner:CHINA RAILWAY 12TH BUREAU GRP +1
Rapid construction method and structure of secant pile and steel jacket box combined cofferdam
InactiveCN113431065ASave fillSave landfillCoastlines protectionLand reclamationSteel jacketArchitectural engineering
The invention discloses a rapid construction method and structure for a secant pile and steel jacket box combined cofferdam. The method comprises the following steps of filling a small-range artificial island construction secant pile and a pile foundation in a normal water level period, excavating a foundation pit, mounting a steel jacket box, and completing the combined cofferdam in a short construction period. Compared with a traditional method, the construction period is obviously shortened, and a steel platform in the traditional construction method can be omitted; the small-range artificial island can be rapidly filled in the normal water level period, the underwater pile foundation and a trestle used in a flood season water level period can be constructed at the same time, the situation that the underwater pile foundation is constructed after the trestle and the steel platform are erected according to the traditional construction technology is avoided, the construction difficulty of constructing the trestle and the platform on a bare rock is large, and the construction period is long; according to the rapid construction method and structure of the secant pile and steel jacket box combined cofferdam, the elevation of the constructed artificial island is low, the island only needs to be constructed according to a normal water level, filling to the flood season water level elevation is not needed, the filling range of the artificial island is small, filling time is short, and construction cost is low.
Owner:CHINA FIRST HIGHWAY ENG
Steel-rubber concrete combined bridge beam slab
InactiveCN106149546AAvoid fatigue damageImprove fatigue lifeBridge structural detailsSheet steelSlurry
The invention discloses a steel-rubber concrete combined bridge beam slab, which comprises an upper prefabricated slab and a lower I-shaped steel girder, the upper prefabricated slab is prepared by mixing concrete and rubber powder, and the upper prefabricated slab There is an inwardly sunken longitudinal rib-shaped groove at the bottom; a threaded steel plate is welded on the top of the lower I-shaped steel beam, and the longitudinal rib-shaped groove fits with the threaded steel plate, and the Rubber concrete grout is poured into the space between the above-mentioned longitudinal rib-shaped groove and the threaded steel plate. The invention not only does not need to provide shear connectors, effectively avoids the fatigue fracture of the connector itself, but also has a series of advantages such as fast and convenient construction, tight connection between concrete slab and steel beam, and reasonable section setting.
Owner:ZHEJIANG UNIV OF TECH
Fire alarm remote monitoring system and fire alarm remote monitoring method
InactiveCN107862843AWidely distributedExpand effective coverageFire alarmsWireless mesh networkMonitoring system
The invention provides a fire alarm remote monitoring system and a fire alarm remote monitoring method, and relates to the technical field of fire alarm. The system comprises fire detection alerters and a remote fire-fighting monitoring platform. There are multiple fire detection alerters which are connected in a communication way by an LORA-based wireless network. Multiple fire detection alertersare connected with the remote fire-fighting monitoring platform in a communication way by the wireless network so as to feedback the fire alarm information to the remote fire-fighting monitoring platform. The method comprises the steps that the fire alarm information collected by the fire detection alerters is summarized by the LORA-based wireless network and then fed back to the remote fire-fighting monitoring platform by the LORA wireless gateway. Or the fire alarm information collected by the fire detection alerters is summarized by the LORA-based wireless network and fed back to the remote fire-fighting monitoring platform by the NB-IOT network. The system can perform real-time monitoring and can quickly respond to the fire so as to be suitable for the old communities. The two methodsare suitable for fire monitoring of the old communities so as to be quick and convenient and low in cost.
Owner:成都恒华光迅科技有限公司
Features
- R&D
- Intellectual Property
- Life Sciences
- Materials
- Tech Scout
Why Patsnap Eureka
- Unparalleled Data Quality
- Higher Quality Content
- 60% Fewer Hallucinations
Social media
Patsnap Eureka Blog
Learn More Browse by: Latest US Patents, China's latest patents, Technical Efficacy Thesaurus, Application Domain, Technology Topic, Popular Technical Reports.
© 2025 PatSnap. All rights reserved.Legal|Privacy policy|Modern Slavery Act Transparency Statement|Sitemap|About US| Contact US: help@patsnap.com
