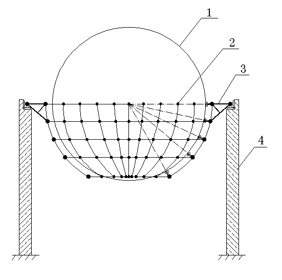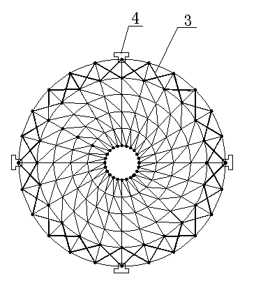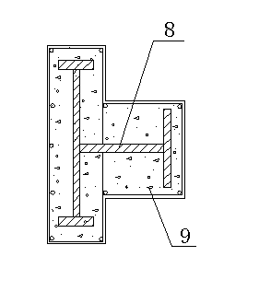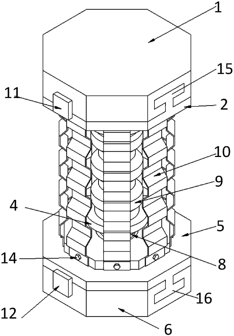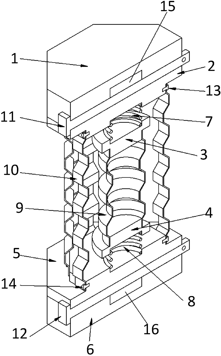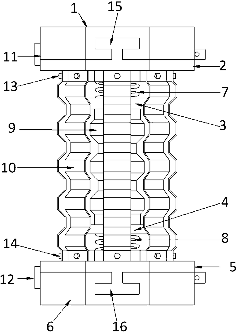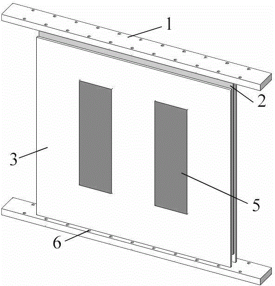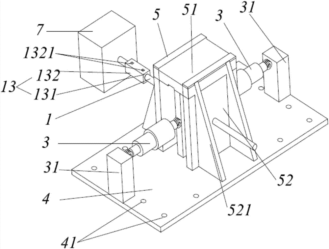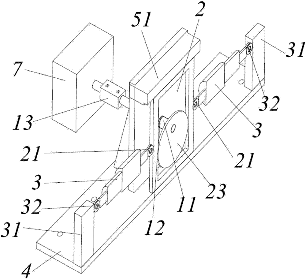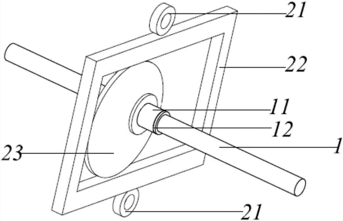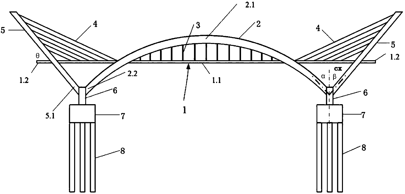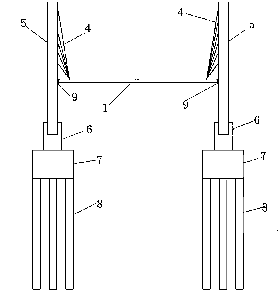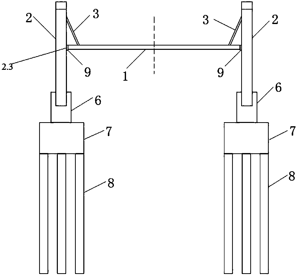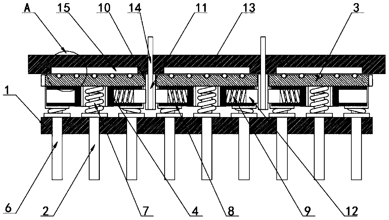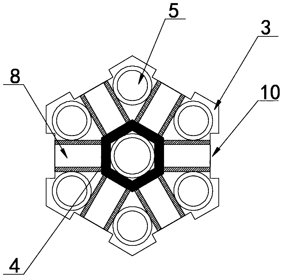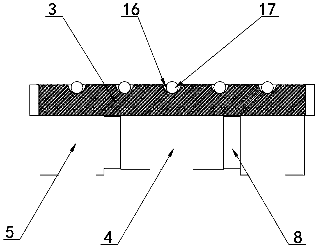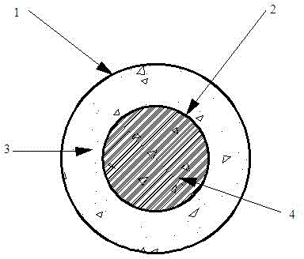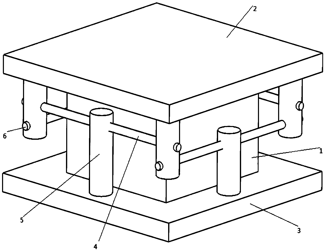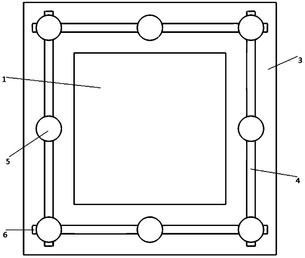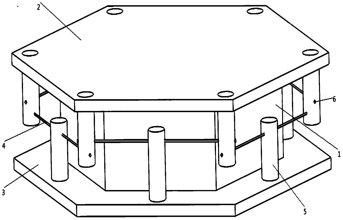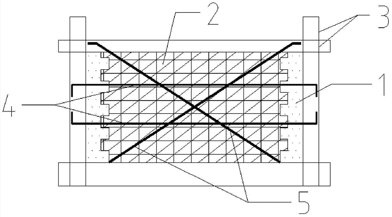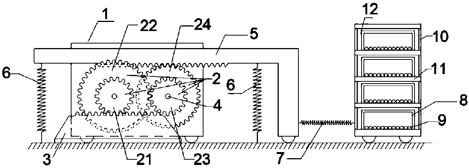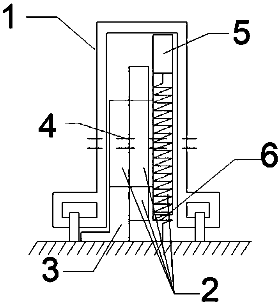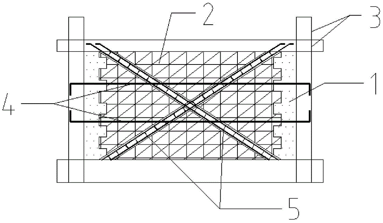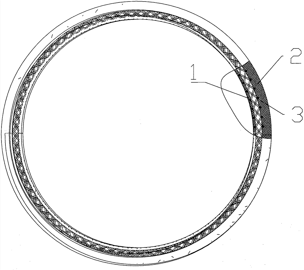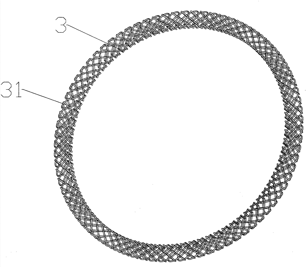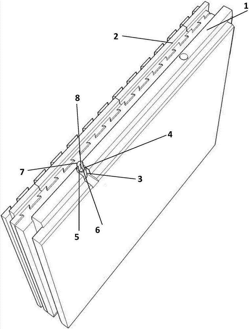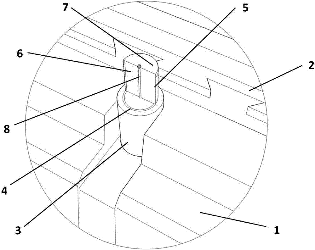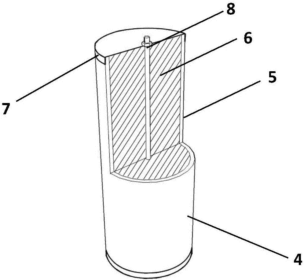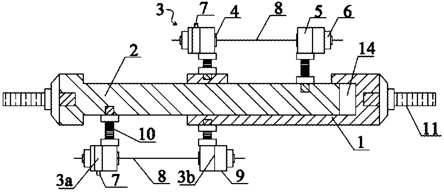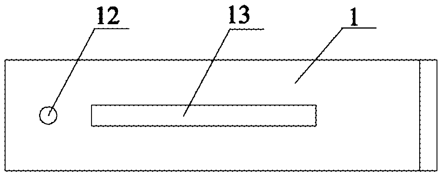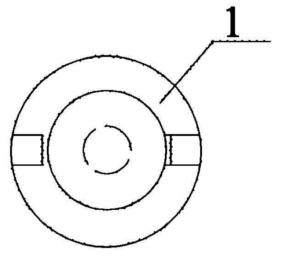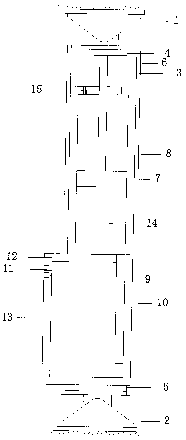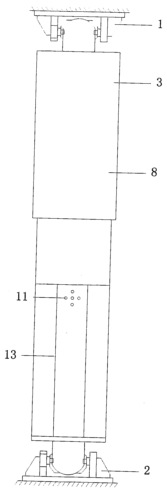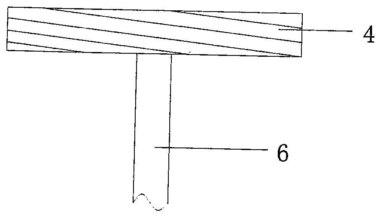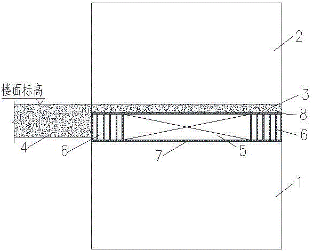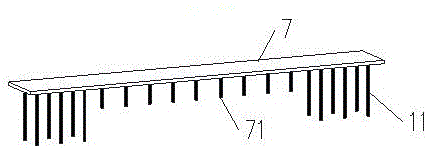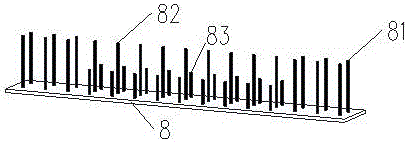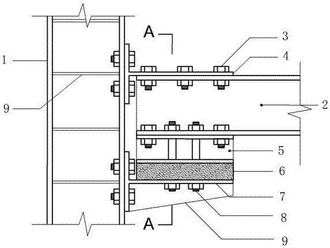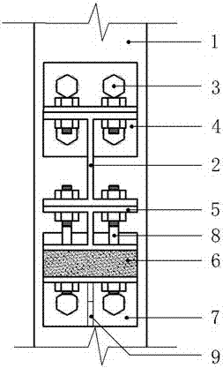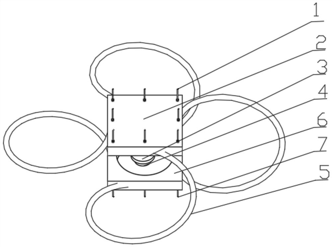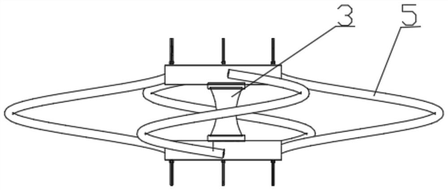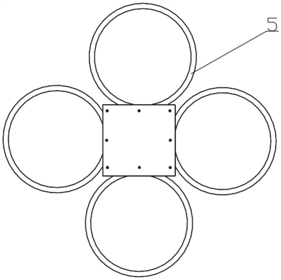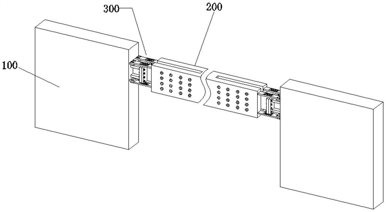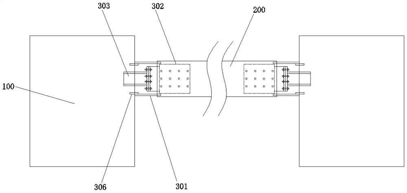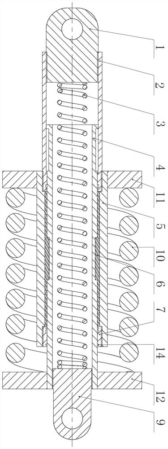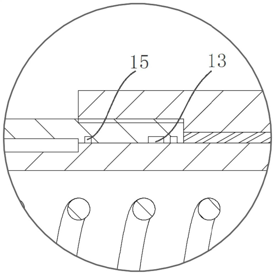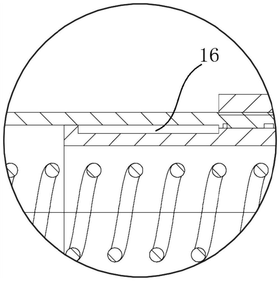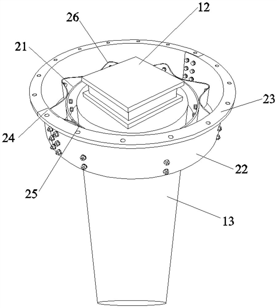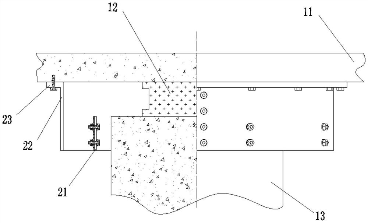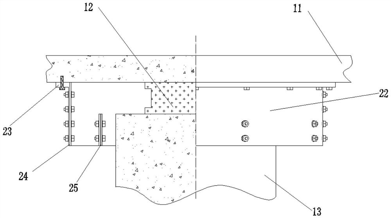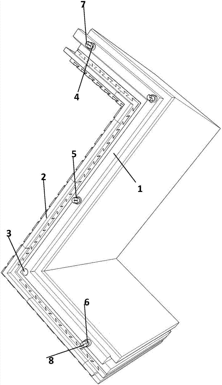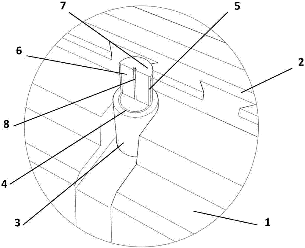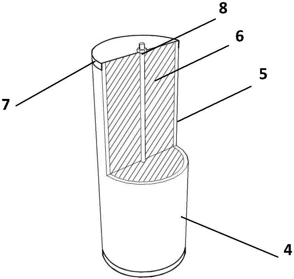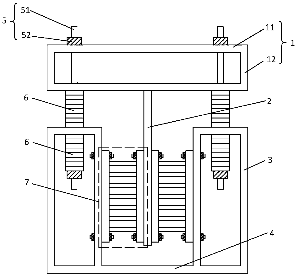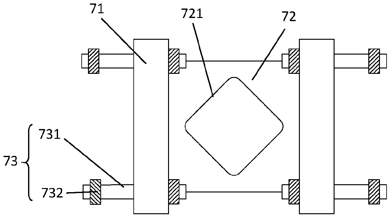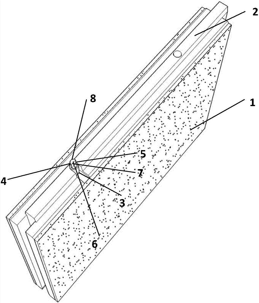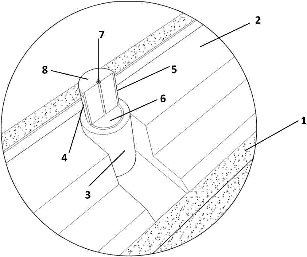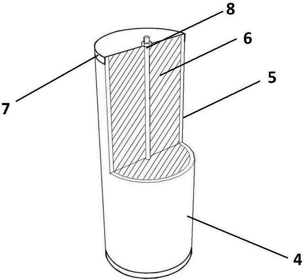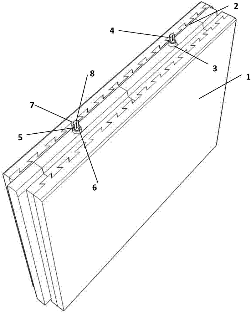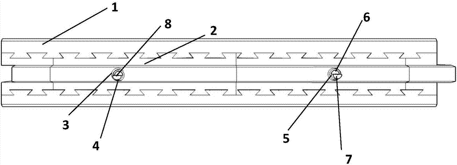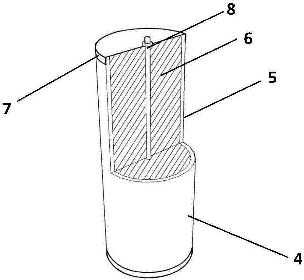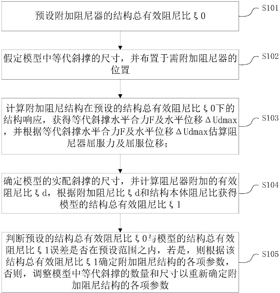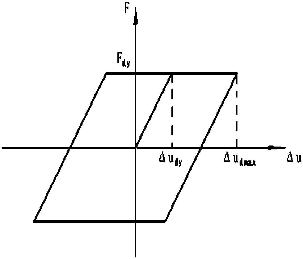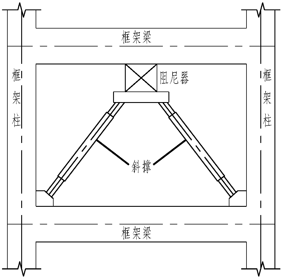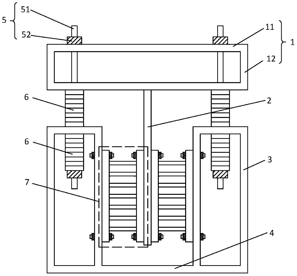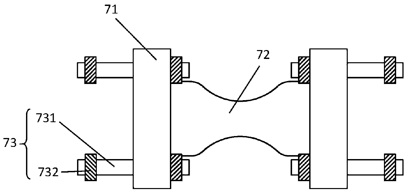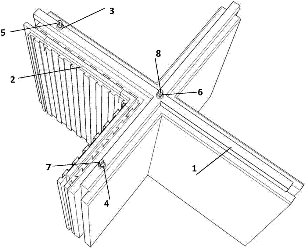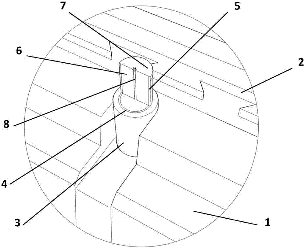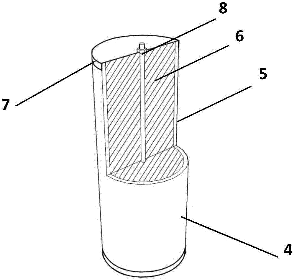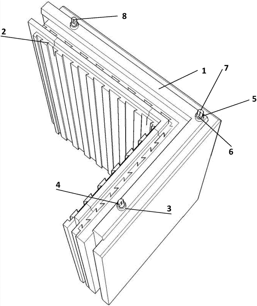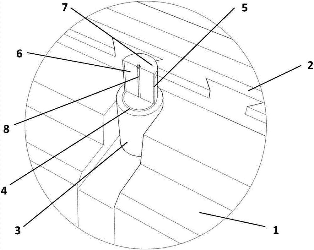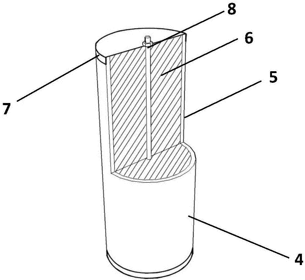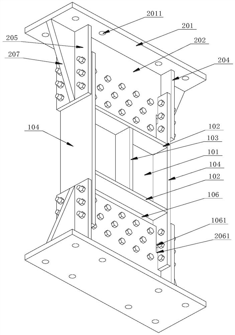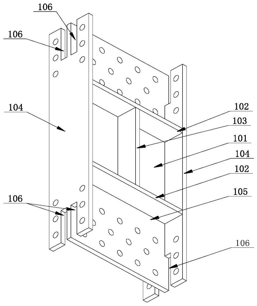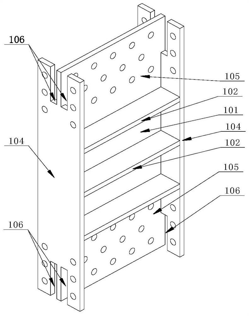Patents
Literature
86results about How to "Good energy dissipation and shock absorption" patented technology
Efficacy Topic
Property
Owner
Technical Advancement
Application Domain
Technology Topic
Technology Field Word
Patent Country/Region
Patent Type
Patent Status
Application Year
Inventor
Reticulated shell-annular truss frame-irregular-shaped combination column combined support spherical tank system capable of slightly moving
InactiveCN103306531AGood energy dissipation and shock absorptionGood wind resistanceBulk storage containerShock proofingRebarReinforced concrete
The invention relates to a reticulated shell-annular truss frame-irregular-shaped combination column combined support spherical tank system capable of slightly moving. The system comprises combined spherical tanks, reticulated shell-annular truss frame-irregular-shaped combination column combined supports, a rubber ball-damper shock-absorbing energy consumption device, wherein annular truss frames are encircled outside the reticulated shells, and are connected with the irregularly-shaped combination columns; the combined spherical tanks are arranged on the reticulated shell-annular truss frame-irregularly-shaped combination column combined supports; the rubber ball-damper shock-absorbing energy consumption device is arranged between the reticulated shell pitch points and the combined spherical tanks; the rubber ball- damper shock-absorbing energy consumption device is composed of dampers and rubber balls; the rubber balls are arranged at one ends of the dampers; concave slide tracks are arranged on the outer walls of the combined spherical tanks; the rubber balls are positioned in the concave slide tracks; the other ends of the dampers are fixed with the pitch points of the reticulated shells; the irregularly-shaped combination columns are composed of solid-web section steel and reinforced concrete; the solid-web section steel is placed in the reinforced concrete; an L-shaped support seat is arranged at the top ends of the combination columns. The system can move slightly in any direction under the strong shock or the strong wind, and has excellent energy consumption shock-absorbing performance and wing resistance.
Owner:NORTHEAST GASOLINEEUM UNIV
Inward-outward double-bent soft steel transverse-wave vertical-bent buckle damper
ActiveCN108118938AQuick recovery energy dissipation shock absorptionEasy to operateProtective buildings/sheltersShock proofingAgricultural engineeringTransverse wave
The invention discloses an inward-outward double-bent soft steel transverse-wave vertical-bent buckle damper. An upper base, a first connection plate, a first spring, a second connection plate, a wavysoft steel barrel, a third connection plate, a second spring, a fourth connection plate and a lower base are sequentially distributed from top to bottom, the first connection plate is fixed at the bottom of the upper base, one end of the first spring is connected with the bottom of the first connection plate while the other end of the same is connected with the upper portion of the second connection plate, the upper end of the wavy soft steel barrel is connected on the second connection plate in a sleeved manner while the lower end of the same is connected on the third connection plate in a sleeved manner, the upper end of the second spring is connected with the bottom of the third connection plate while the lower end of the same is fixed on the fourth connection plate which is fixed on the lower base, and wavy steel plates are distributed on the periphery of the wavy soft steel barrel circumferentially. The damper can realize staged energy-consuming damping.
Owner:XI'AN UNIVERSITY OF ARCHITECTURE AND TECHNOLOGY
Energy-consumption shear wall made of composite material
ActiveCN104060724AIncrease the damping ratioReduced structural responseWallsShock proofingVertical loadLarge earthquakes
The invention discloses an energy-consumption shear wall made of a composite material, which comprises an upper steel plate, a lower steel plate, a middle steel plate, a constraining steel plate, a viscoelastic material, lead cores and bolt holes, wherein prepared holes are formed in the middle steel plate and the constraining steel plate; the viscoelastic material is arranged between the middle steel plate and the constraining steel plate; after the steel plates and the viscoelastic material are vulcanized together, lead is poured into the prepared holes to form the lead cores through curing; the bolt holes are formed in the upper steel plate and the lower steel plate; the upper steel plate and the lower steel plate can be connected with an upper frame beam and a lower frame beam through bolts to form the energy-consumption shear wall. Under vertical load, wind load and small earthquakes, the energy-consumption shear wall only provides rigidity to resist vertical load, lower horizontal load and bending moment; under middle and large earthquakes, the energy-consumption shear wall can consume earthquake energy due to the viscoelastic material and the lead cores; when the viscoelastic material and the lead cores deform greatly, the energy-consumption shear wall can provide not only rigidity but also damping to reduce various earthquake response of the energy-consumption shear wall; the numbers of the viscoelastic material layers and the lead cores can be changed as required. The energy-consumption shear wall is clear in seismic concept design, simple in structure, low in material cost, and convenient to construct and replace.
Owner:TONGJI UNIV +1
Cushioning mechanism
ActiveCN107489093AAvoid failureAvoid destructionInertia force compensationVibration dampersReciprocating motionBall screw
The invention provides a cushioning mechanism comprising a base, an equal-width cam mechanism, a limiting bracket, a ball screw, two groups of energy dissipaters and energy dissipater fixing bases, wherein the equal-width cam mechanism, the limiting bracket, the ball screw, the two groups of energy dissipaters and the energy dissipater fixing bases are mounted on the base. The equal-width cam mechanism comprises a quadrilateral frame and a cam mounted in the quadrilateral frame. The cam is connected with a nut of the ball screw. The two groups of energy dissipaters are mounted on the energy dissipater fixing bases on the two sides of the equal-width cam mechanism separately. The ends, away from the energy dissipater fixing bases, of the two groups of energy dissipaters are connected with the two sides of the quadrilateral frame separately. The limiting bracket is mounted on the periphery of the equal-width cam mechanism. The cam mechanism performs linear reciprocating motions between the two groups of energy dissipaters under the limit of the limiting bracket. The end, away from the equal-width cam mechanism, of the ball screw is provided with a spring latch assembly used for being connected with a building structure or a bridge structure. The cushioning mechanism is low in cost and has a good damping limiting function.
Owner:GUANGZHOU UNIVERSITY
Arched and cable-stayed combination type system bridge and construction method thereof
ActiveCN107761542AEliminate horizontal thrustSmall amount of workBridge structural detailsBridge erection/assemblyVertical planeCable stayed
The invention discloses an arched and cable-stayed combination type system bridge and a construction method. The arched and cable-stayed combination type system bridge comprises at least three spans,which are two side spans and at least one middle span, the middle span is supported by adopting a mid-supported arch rib and booms, a bridge deck is located in the middle of the elevation of the archrib, the arch rib is located outside the bridge deck and is not connected to the bridge deck, the bridge deck below the arch rib is supported by the booms that are connected with the arch rib, the bridge deck above the two side spans and the arch rib of the middle span is supported by adopting cable stays, the bearing structure of the bridge is the mid-supported arch rib of the middle span and thecable stays and pylon pillars of the side spans, the cable stays and the pylon pillars, and arch feet of the arch rib are located in the same vertical plane in the bridge direction, the cable stays and the pylon pillars are obliquely arranged towards the outer sides of the side spans of the bridge from pillar bottoms to pillar tops in the same vertical plane, and the pillar bottoms of the pylon pillars are correspondingly connected with the arch feet of the arch rib.
Owner:JIANGSU UNIV OF SCI & TECH
Novel combined type shock absorber for ultra-high-rise building and construction method
ActiveCN110778645AGood energy dissipation and shock absorptionGuarantee the effect of energy dissipation and shock absorptionNon-rotating vibration suppressionProtective buildings/sheltersSubstrate (building)Cement Material
The invention discloses a novel combined type shock absorber for an ultra-high-rise building and a construction method, and particularly relates to the technical field of building construction. The novel combined type shock absorber for the ultra-high-rise building comprises a cement substrate; a plurality of supporting anchor columns are uniformly and fixedly arranged on the surface of the cementsubstrate; the tops of the multiple supporting anchor columns are all provided with shock absorbing substrates; fixed supports are fixedly arranged in the middles of the bottom end faces of the shockabsorbing substrates; positioning pipes are fixedly arranged outside the bottom end faces of the shock absorbing substrates; positioning anchor rods are arranged outside the supporting anchor columns; the supporting anchor columns are matched and arranged with the fixed supports in a sleeving mode; and the positioning anchor rods are matched and arranged with the positioning pipes in a sleeving mode. According to the novel combined type shock absorber for the ultra-high-rise building and the construction method, the longitudinal shock wave is absorbed by the elasticity of longitudinal shock absorption springs, the transverse shock wave is absorbed by the elasticity of transverse line shock absorption springs, the stable shock absorption effect is provided, the shock absorber can buffer and absorb longitudinal shock and transverse shock at the same time, and the very good energy dissipation and shock absorption effects are achieved.
Owner:KUNMING RAILWAY CONSTR COMPANY OF CHINA RAILWAY NO 8 ENG GRP
Dual steel pipe-encased concrete anti-seismic column with built-in rubber mixture and construction method
The invention discloses a dual steel pipe-encased concrete anti-seismic column with a built-in rubber mixture. The dual steel pipe-encased concrete anti-seismic column comprises round-in-round, square-in-square, round-in-square, square-in-round, rectangle-in-rectangle cross section forms, is composed of an outer steel pipe, an inner steel pipe, interlayer concrete and the rubber mixture; the inner and outer steel pipes are in fixed connection through welding or a bolt; and the interlayer concretely is disposed between the two steel pipes, the rubber mixture is packed in the inner steel pipe, and the interlayer concrete is self-compacting concrete. The rubber mixture is in the inner-layer steel pipe, has extremely good energy-consumption damping effect, is capable of effectively absorbing earthquake energy, and also is capable of effectively preventing fires. The dual steel pipe-encased concrete anti-seismic column with the built-in rubber mixture is relatively light in deadweight. The anti-seismic column is a main member of a framework structure of high-rise and wide-span buildings, and has the characteristics of high bearing capacity, light weight, good plasticity and toughness, good impact resistance and fatigue resistance, excellent earthquake-proof performance, good endurance and the like.
Owner:SHENYANG JIANZHU UNIVERSITY
Composite shape memory alloy damper
InactiveCN103899705ASmall footprintImprove stabilityNon-rotating vibration suppressionShape-memory alloyAlloy
The invention aims to provide a composite shape memory alloy damper comprising an upper connecting steel plate, a lower connecting steel plate, a core energy-dissipating element, upper perforated steel columns, and lower perforated steel columns. The core energy-dissipating element is fixed between the upper connecting steel plate and the lower connecting steel plate. The upper and lower connecting steel plates have same edges. The upper perforated steel columns are mounted at vertexes of the upper connecting steel plate. The lower perforated steel columns are mounted at midpoints of the edges of the lower connecting steel plate. Both the upper and lower perforated steel columns are arranged between the upper and lower connecting steel plates. Each two adjacent upper perforated steel columns and the lower perforated steel column between the upper perforated steel columns are connected through a shape memory alloy strand penetrating pores in the upper and lower perforated steel columns; fixtures are mounted at two ends of each shape memory alloy strand; the shape memory alloy strands are fixed to the upper perforated steel columns through the fixtures. The composite shape memory alloy damper has the advantages that vertical drawing resistance can be improved, fewer parts are used, mechanical strength is high and stability is good.
Owner:HARBIN ENG UNIV
Infilled wall with build-in cross steel bars and manufacturing method of infilled wall
InactiveCN103669651AImprove performanceReduced chance of collapseWallsShock proofingRebarToxic industrial waste
The invention provides an infilled wall with build-in cross steel bars and a manufacturing method of the infilled wall, and belongs to the technical field of earthquake prevention and disaster reduction. The infilled wall is located in a frame structure and composed of energy dissipation strips, concrete blocks, a concrete frame, reserved steel tie bars and the cross steel bars. The concrete frame and the cross steel bars are manufactured according to common frames, and meanwhile the reserved steel tie bars are manufactured. The vertical energy dissipation strips are located on two sides of the frame infilled wall, and the energy dissipation strips not only prevent the frame structure from being damaged by the infilled wall and dissipate earthquake energy but also can make tight contact with frame columns and reduce the number of construction procedures. The cross steel bars enhance the shear-bearing capacity of the wall body, enhance overall performance of the wall body and improve energy-dissipating capacity. The infilled wall with the build-in cross steel bars makes full use of the energy-dissipating capacity of diagonal bracing portions and a masonry structure, light materials can be made of industrial waste, an ecological environmental protection effect is achieved, and the infilled wall is suitable for being used in the concrete frame structure and has wide application prospect.
Owner:BEIJING UNIV OF TECH
Inerter-based particle damper
ActiveCN109577727AGood effectEnhance the ability of energy dissipation and shock absorptionProtective buildings/sheltersShock proofingEngineeringSnubber
The invention relates to an inerter-based particle damper, comprising fixing plate (3) fixed on a ground, and an inerter unit and a particle damping unit slidably arranged on the bottom; the inerter unit is connected with the particle damping unit through connection spring (7); the fixing plate (3) is connected with the inerter unit through gear unit (2) and drives the inerter unit to move. Compared with the prior art, the inerter-based particle damper with various energy-dissipating aseismic measures has good energy-dissipating capacity and applicability.
Owner:TONGJI UNIV
Filler wall with built-in crossed ladder reinforcing steel bars and manufacture method of filler wall
InactiveCN103912072AImprove performanceReduced chance of collapseWallsShock proofingIndustrial wasteSteel bar
The invention relates to a filler wall with built-in crossed ladder reinforcing steel bars and a manufacture method of the filler wall. The filler wall is located in a framework structure and consists of energy dissipation strips, concrete blocks, a concrete framework, reserved rachel tendons, and a ladder reinforcing steel mesh inclined strut. During manufacture, according to the design and normal frameworks, the concrete framework and the inclined strut are manufactured, and simultaneously, the reserved rachel tendons are shaped through manufacture. The energy dissipation strips and the concrete blocks are used for construction, the reserved rachel tendons are completely arranged at the positions of reserved reinforcing steel bars of the concrete framework, by means of the vertical energy dissipation strips, the filler wall is prevented from destroying the framework structure in an earthquake and consuming earthquake energy, the filler wall can be closely contacted with framework columns, and construction processes are saved; by means of the crossed ladder reinforcing steel mesh inclined strut, shear capacity of a wall body is improved, integrality of the wall body is enhanced, and energy-dissipating capacity is improved; according to the filler wall with built-in crossed ladder reinforcing steel bars, energy consumption capacity of an inclined strut portion and a masonry structure are fully utilized, light materials can be manufactured from industrial waste, and a function of eco-environment protection is achieved.
Owner:BEIJING UNIV OF TECH
Inflation-free bicycle tire
PendingCN104742661AImprove stabilityGood energy dissipation and shock absorptionNon-inflatable tyresAutomotive engineeringStructural stability
The invention relates to an inflation-free bicycle tire. The inflation-free bicycle tire comprises an inner tire and an outer tire, wherein a steel wire framework is arranged between the inner tire and the outer tire; and the framework is formed by combining supporting units, and the supporting units are uniformly and annularly distributed on the tire by taking the central shaft of the tire as the center. The steel wire framework is arranged between the inner tire and the outer tire, and the inner tire and the outer tire are made of high-elasticity rubber by injection molding; and when being used, the tire does not need to be inflated and the whole structure stability of the tire is good, and the jolt feeling in a use process of the tire can be effectively reduced through the energy dissipation and vibration absorption of the framework so that the use comfort is improved.
Owner:NINGBO EVEN IND DESIGN
External heat preservation linear composite wall with lead pipe-coarse sand energy dissipation and seismic reduction keys and construction method
ActiveCN107119814AImprove the level of industrializationIncrease productivityWallsProtective buildings/sheltersBuilding energySeismic resistance
The invention discloses an external heat preservation linear composite wall with lead pipe-coarse sand energy dissipation and seismic reduction keys and a construction method and belongs to the technical filed of building energy saving and seismic resistance. Linear composite wallboards are mainly composed of recycled concrete wallboard bodies, EPS heat preservation modules, PVC pipes, the lead pipe-coarse sand energy dissipation and seismic reduction keys, lead pipes, coarse sand, galvanized thin steel sheet cover boards and bolts. The lead pipe-coarse sand energy dissipation and seismic reduction keys are adopted to be fabricated in the PVC pipes of reserved holes in the upper and lower composite wallboards when the upper and lower composite wallboards are assembled. The linear composite wall is provided with two seismic resistance defensive lines and has the good energy dissipation and seismic reduction functions. The defect of the poor seismic resistance capacity of a fabricated concrete wall is overcome. A lead pipe-coarse sand seismic reduction control device and the novel constructed fabricated composite wall are combined organically to form the seismic resistance, energy saving and fireproofing integrated wall. Meanwhile, according to the composite wall, recycled concrete materials are utilized, thus recycling development of building garbage is facilitated, and environmental benefits are obvious.
Owner:BEIJING UNIV OF TECH
Shape memory alloy damping device with self-monitoring function
ActiveCN102409776AMonitor performance changes in real timeStable energy consumption shock absorption effectShock proofingShape-memory alloyAlloy
The invention discloses a shape memory alloy damping device with a self-monitoring function, and belongs to the fields of structural damping control and disaster prevention and reduction protection. The damping device comprises a steel sleeve connected to a foundation or a structure through a connector, an inner steel cylinder partially arranged in the steel sleeve and at least one pair of clamps, wherein the steel cylinder is provided with at least one chute and a plurality of screw holes; the inner steel cylinder is provided with a plurality of screw holes; one of the paired clamps passes through the chute and is arranged on the screw holes of the inner steel cylinder, and the other clamp is arranged on the screw holes of the steel sleeve; and a shape memory alloy wire is connected between one clamp and the other clamp in the paired clamps. The damping device can be used for energy dissipation damping and control of the structure, can also be used for monitoring the performance change of an energy dissipation device in real time, has the advantages of good energy dissipation damping effect, simple structure and the like and is monitored in real time and easy to assemble and disassemble.
Owner:HUNAN UNIV
Bridge falling prevention constraint damper
The invention discloses a bridge falling prevention constraint damper, and belongs to the technical field of structural damping. A main body comprises a fixing unit and a syringe-like energy consumption unit. When the damper is subjected to elongation deformation under the earthquake action in an acceptable range, a piston is forced to move, and at the moment, liquid in an oil cavity is pumped into a piston cavity to achieve the energy dissipation effect. When the damper is subjected to compression deformation under the earthquake action in the acceptable range, the piston is forced to move, and at the moment, the viscous liquid in the piston cavity is squeezed into the oil cavity to achieve the energy dissipation effect. When the damper bears excessively high earthquake action, the pistoncollides with the wall of the piston cavity, and at the moment, the structure is locked to achieve the effect of preventing a bridge from falling is achieved. The damper achieves the effective energydissipation effect under the condition of small displacement, the anti-falling effect is achieved through structure locking under the condition of large displacement, the damper is convenient to disassemble and disassemble after strong earthquakes, and rapid repair of the main body structure is facilitated.
Owner:NANJING FORESTRY UNIV
Prefabricated assembly type shear wall having damping function
InactiveCN105971147AImprove seismic performanceSimple structureProtective buildings/sheltersShock proofingDamping functionHigh intensity
The invention discloses a prefabricated assembly type shear wall having a damping function. The prefabricated assembly type shear wall is characterized in that an energy dissipation and seismic-reduction component composed of a shear type soft steel damper, an edge steel structure, a lower connecting plate and an upper connecting plate is arranged in a prefabricated shear wall building structure. The lower connecting plate is arranged on a lower floor prefabricated shear wall and fixedly connected with lower edge component longitudinal bars and lower shear anchor bolts of the lower floor prefabricated shear wall. A plurality of upper edge component longitudinal bars, upper non-edge component longitudinal bars and upper shear anchor bolts, which are fixedly connected with an upper floor prefabricated shear wall, are reserved on the upper connecting plate. Compared with the prior art, the prefabricated assembly type shear wall is good in energy dissipation and seismic-reduction performance, the anti-seismic property of the shear wall building structure is improved, the energy dissipation and seismic-reduction problems of assembling integral shear wall structures are solved well, and the prefabricated assembly type shear wall is particularly suitable for popularization and application in high-rise buildings in high intensity seismic areas.
Owner:ZHONGCHUAN NO 9 DESIGN & RES INST
An energy-dissipating beam-column joint for building steel structures
InactiveCN106567457BReduce economic lossSimple structureBuilding constructionsProtective buildings/sheltersViscous frictionBeam column
The invention relates to an energy dissipation beam column joint for a building steel structure. The energy dissipation beam column joint comprises a frame beam column, T-shaped connection parts, a viscous friction damper, a small I-shaped steel connection part, a metal energy dissipation bar and the like. Connection of the beam end comprises the upper T-shaped connection part, a frame beam, the small I-shaped steel connection part, the viscous friction damper and the lower T-shaped connection part. Except that the viscous friction damper and the small I-shaped steel connection part as well as the lower T-shaped connection part are bonded through strong glue, the others are all connected through high-strength bolts. The upper T-shaped connection part and the lower T-shaped connection part are connected with the frame beam through high-strength bolts. The whole metal energy dissipation bar penetrates through the lower flange of the frame beam to the lower T-shaped connection part and is fixed through a nut. When horizontal seismic force is small, the viscous friction damper can provide certain lateral resisting stiffness. When horizontal seismic force is large, relative sliding occurs to all layers of the viscous friction damper, the metal energy dissipation bar is driven to be subjected to bending deformation, joint energy dissipation is achieved, and a mixed energy dissipation system is formed. The energy dissipation beam column joint is simple in structure, significant in energy dissipation and seismic mitigation effect and suitable for various connection positions and does not occupy additional space.
Owner:TONGJI UNIV
Metal composite energy dissipater with double-order yield points for shock insulation layer
PendingCN113374108ALarge yield deformation capacityGood yield deformation abilityProtective buildings/sheltersShock proofingInsulation layerEngineering
The invention provides a metal composite energy dissipater with double-order yield points for a shock insulation layer. The metal composite energy dissipater comprises a first yield energy dissipation section and a second yield energy dissipation section. The first yield energy dissipation section is formed by orthogonally arranging four groups of spiral steel bar energy dissipation units and is used for absorbing earthquake energy input in two directions; and the second yield energy dissipation section is made of a variable-cross-section yield energy dissipation lead pipe, and end plates are arranged at the upper end and the lower end of the second yield energy dissipation section to provide end restraint. The metal composite energy dissipater has the deformation capacity matched with large-earthquake displacement of the shock insulation layer, and under the action of a rare earthquake and under the condition that the shock insulation layer has larger displacement, the normal energy dissipation and shock absorption working state can still be kept; and meanwhile, the metal composite energy dissipater has the characteristic of double-order yield energy dissipation, the output of the metal energy dissipater can be increased in stages along with the increase of the earthquake action, a hysteretic energy dissipation curve of a damper is full under different earthquake magnitudes, and it is guaranteed that the metal composite energy dissipater has the excellent energy dissipation and shock absorption effect under the different earthquake magnitudes.
Owner:BEIJING INST OF ARCHITECTURAL DESIGN
Energy dissipation joint for connecting prefabricated shear wall and coupling beam and assembly method of energy dissipation joint
ActiveCN113756447AConvenient detachable installationQuality assuranceWallsGirdersClassical mechanicsMechanical engineering
The invention relates to the technical field of buildings, and particularly discloses an energy consumption joint for connecting a prefabricated shear wall and a coupling beam and an assembly method of the energy consumption joint. The energy consumption joint comprises a slotted steel plate, a damping steel plate, I-shaped steel, a first end plate, a second end plate, a base plate and high-strength friction type bolts, the slotted steel plate is arranged on the end face of a prefabricated coupling beam, the slotted steel plate and the prefabricated coupling beam are integrally prefabricated and formed, and the damping steel plate is perpendicular and fixedly connected with the prefabricated coupling beam through the bolts; a brass friction plate is arranged between the contact surfaces of the steel damping plate and the prefabricated coupling beam, the end part of the steel damping plate is welded with the end plate, and the other end part of the I-shaped steel and the prefabricated shear wall are integrally prefabricated. A wall body and the connecting beam are prefabricated, mechanical connection of the wall body and the connecting beam is achieved through the slotted steel plate, the damping steel plate, the I-shaped steel, the base plate and the like, an energy dissipation joint assembly can deform towards the energy dissipation assembly during an earthquake, earthquake energy is dissipated, and therefore the excellent energy dissipation and shock absorption effects are achieved.
Owner:JIANGSU OCEAN UNIV +1
Novel self-resetting shearing type lead damper
PendingCN113202203AGood energy dissipation and shock absorptionRealize self-resettingProtective buildings/sheltersShock proofingMaster cylinderScrew thread
The invention discloses a novel self-resetting shearing type lead damper. The novel self-resetting shearing type lead damper comprises a left lug plate, an auxiliary cylinder, a first spring, a main cylinder, an outer barrel, a lead core, an end cover, a right lug plate, a second spring, a first baffle and a second baffle, wherein the right end of the main cylinder and the right lug plate are connected into a whole through a thread pair, the left end of the main cylinder is embedded into the auxiliary cylinder to form sliding fit, the left end of the auxiliary cylinder and the left lug plate are connected into a whole through a thread pair, the first spring is arranged on the inner sides of the main cylinder and the auxiliary cylinder, the left end of the first spring and the left lug plate are fixed into a whole, and the right end of the first spring and the right lug plate are fixed into a whole; the outer barrel is arranged outside the main cylinder, the inner side of the left end of the outer barrel is connected with the auxiliary cylinder into a whole through a thread pair, and the inner side of the right end of the outer barrel is connected with the end cover into a whole through a thread pair; the first baffle is vertically arranged on the outer barrel, the second baffle is vertically arranged on the main cylinder, and the second spring is arranged between the first baffle and the second baffle; the lead core is embedded into a gap ring groove formed between the main cylinder and the outer barrel, the main cylinder drives the lead core to slide relatively when sliding, and energy is consumed in a shearing mode.
Owner:CHENGDU XINTU TECH
Bridge shock absorber
PendingCN112962425AImprove convenienceMeet replacement needsBridge structural detailsArchitectural engineeringContinuous beam
The invention discloses a bridge shock absorber which comprises an inner hoop, an outer hoop, a shock absorption support and a flange ring, and the inner hoop and the outer hoop are each formed by splicing a left semi-arc piece and a right semi-arc piece; the left semi-arc piece of the inner hoop and the left semi-arc piece of the outer hoop are connected into a whole through the shock absorption support; the right semi-arc piece of the inner hoop and the right semi-arc piece of the outer hoop are connected into a whole through the shock absorption support; and the flange ring is vertically fixed to the top end of the outer hoop. The invention discloses a bridge shock absorber which can meet the requirement for support replacement, has a good energy dissipation capacity, can respond to 360-degree displacement of a beam body, enables sliding piers to participate in cooperative shock resistance, is beneficial to preventing the beam body from sliding off and is suitable for new construction and seismic reinforcement of railway bridges, highway bridges, urban viaducts and various continuous beam bridges.
Owner:BEIJING UNIV OF TECH
Prefabricated external thermal-insulation Z-shaped composite wall provided with lead pipe-coarse sand energy-dissipation and damping keys and manufacturing method
ActiveCN106948512AImprove the level of industrializationIncrease productivityWallsClimate change adaptationEarthquake resistanceThermal insulation
The invention discloses a prefabricated external thermal-insulation Z-shaped composite wall provided with lead pipe-coarse sand energy-dissipation and damping keys and a manufacturing method, and belongs to the technical field of energy conservation and earthquake resistance of buildings. The Z-shaped composite wall is mainly composed of a recycled concrete wall board, an EPS thermal-insulation module, PVC pipes and the lead pipe-coarse sand energy-dissipation and damping keys. The lead pipe-coarse sand energy-dissipation and damping keys are adopted and assembled into the PVC pipes in holes reserved in the upper and lower composite wall boards when the upper and lower composite wall board are spliced. The Z-shaped composite wall is provided with two defense lines for earthquake resistance and has good energy-dissipation and damping performance. By adoption of the composite wall and the manufacturing method, the defect that the thermal insulation performance of an ordinary concrete wall is poor is overcome, and the shortcoming that the earthquake resistance of a prefabricated concrete wall is poor is overcome at the same time; and lead pipe-coarse sand damping control devices and the prefabricated composite wall of a novel structure are organically combined, and the earthquake-resisting, energy-saving and fireproof integrated wall is formed. Meanwhile, the composite wall adopts a recycled concrete material, building waste recycling development is facilitated, and the environment benefits are obvious.
Owner:BEIJING UNIV OF TECH
Assembled self-resetting out-of-plane bending metal damper
InactiveCN110206181ARealize self-resetting functionReduce residual deformationProtective buildings/sheltersShock proofingFatigue damageEngineering
The invention discloses an assembled self-resetting out-of-plane bending metal damper, which comprises a steel plate composite component, a piston component, a box type component, a bottom plate, a fastener, an elastic component, and energy consuming components. The steel plate composite component comprises a flange plate and a web; the plurality of energy consuming components comprise connectingplates and energy consuming plates; panels of the connecting plates are arranged in parallel with a side plate of the piston component and tightly connected with the side plates of the piston component and the box type component respectively through a plurality of connecting members; the plurality of energy consumption plates are fixed in parallel between the two connecting plates, the energy consumption plates are in rectangular shapes, and diamond-shaped through holes are formed in the centers; the energy consumption plates are large in yield areas and uniform in plastic distribution, and during energy consumption, various points of the energy consumption plates simultaneously enter plastic deformation. According to assembled self-resetting out-of-plane bending metal damper, deformationenergy consumption performance of the energy consuming plates can be adjusted according to different working conditions by means of disassembly and replacement; and at the same time, the damper component can be disassembled and replaced in time after fatigue damage of the component, the energy consumption effect is good, and self-resetting capability is high.
Owner:HAINAN UNIVERSITY
Fabricated linear heat preservation wall with lead pipe-coarse sand energy dissipation and seismic reduction keys and construction method
ActiveCN107119815AImprove the level of industrializationIncrease productivityConstruction materialWallsCalcium silicateBuilding energy
The invention discloses a fabricated linear heat preservation wall with lead pipe-coarse sand energy dissipation and seismic reduction keys and a construction method and belongs to the technical filed of building energy saving and seismic resistance. The linear heat preservation wall is formed by fabricating of two or more upper and lower fabricated linear heat preservation wallboards. The linear heat preservation wallboards are mainly formed by combined fabricating of linear calcium silicate boards on the two sides, middle sandwich light foaming cement wallboard bodies, circular pipe fixing pieces with wings and the lead pipe-coarse sand energy dissipation and seismic reduction keys, wherein the lead pipe-coarse sand energy dissipation and seismic reduction keys are composed of lead pipes, coarse sand, galvanized thin steel sheet cover boards and bolts. The disadvantage of the poor heat preservation property of a common concrete wall is changed, and meanwhile the defect of the poor seismic resistance capacity of a fabricated concrete wall is overcome. A lead pipe-coarse sand seismic reduction control device and the novel constructed fabricated heat preservation wall are combined organically to form the seismic resistance, energy saving and fireproofing integrated wall. Meanwhile, according to the heat preservation wall, foaming cement environment-friendly construction materials are utilized, thus environmental benefits are obvious.
Owner:BEIJING UNIV OF TECH
Sandwich heat insulation l-shaped composite wall body with lead pipe-coarse sand energy dissipation and shock absorption keys and manufacturing method thereof
ActiveCN107460968AImprove the level of industrializationIncrease productivityConstruction materialWallsSteel platesEarthquake resistant
The invention discloses a sandwich heat insulation l-shaped composite wall body with lead pipe-coarse sand energy dissipation and shock absorption reduction keys and a manufacturing method thereof, and belongs to the technical field of building energy saving and earthquake resistance. An l-shaped composite wall board mainly consists of l-shaped recycled concrete wall boards positioned at the two sides, a middle part sandwich EPS heat insulation module, round pipe fixing element with wings, the lead pipe-coarse sand energy dissipation and shock absorption reduction keys, lead pipes, coarse sand, zinc-plating thin steel plate cover plates and screw bolts. The lead pipe-coarse sand energy dissipation and shock absorption reduction keys are used, and are assembled in round holes of the round pipe fixing elements with the wings in upper and lower composite wall boards when the upper and lower composite wall boards are spliced; and the round pipe fixing elements with the wings which are arranged on the composite wall boards and are used for assembling the lead pipe-coarse sand energy dissipation and shock absorption reduction keys are simultaneously connected with the sandwich EPS heat insulation module and the recycled concrete wall boards positioned at the two sides. The sandwich heat insulation l-shaped composite wall body provided by the invention has the advantages that the defect of poor earthquake-resistant capability of the assembled concrete wall body is overcome; and an invented lead pipe-coarse sand shock absorption control device is organically combined with the novel structure assembled composite wall body, and the earthquake-resistant energy-saving and fireproof integral wall body is formed.
Owner:BEIJING UNIV OF TECH
A structural design method of a supporting type damper
InactiveCN109598043AGood energy dissipation and shock absorptionAccurate calculationGeometric CADSpringsDamping ratioControl theory
The invention discloses a structural design method of a supporting type damper. The structural design method comprises the steps: presetting the total effective damping ratio Xi0 of the structure of an additional damper is preset; Assuming the size of the equal-generation inclined strut in the model, and arranging the equal-generation inclined strut at the position where the damper needs to be added; Calculating the structure response of the additional damping structure under the preset structure total effective damping ratio Xi0 to obtain an equivalent diagonal bracing horizontal resultant force F and a horizontal displacement delta Udmax, and estimating the yield force Fdy and the yield displacement of the damper according to the equivalent diagonal bracing horizontal resultant force F and the horizontal displacement delta Udmax; And determining the size of a practical inclined strut of the model, and calculating the additional effective damping ratio Xi d of the damper. According tothe invention, the additional damping structure of the building structure is calculated; According to the design, the effective damping ratio of the additional damper structure is calculated, and parameters of the damper are adjusted for iteration until the effective damping ratio of the additional damper structure is close to the target effective damping ratio, so that the number and the model of the damper are determined, calculation is more accurate, and the applicability is higher.
Owner:NINGBO POLYTECHNIC
Assembled self-resetting X-type metal damper
InactiveCN110206183ARealize self-resetting functionReduce residual deformationProtective buildings/sheltersShock proofingFatigue damageEngineering
The invention discloses an assembled self-resetting X-type metal damper, which comprises a steel plate composite component, a piston component, a box type component, a bottom plate, a fastener, an elastic component, and energy consuming components. The steel plate composite component comprises a flange plate and a web; the plurality of energy consuming components comprise connecting plates and energy consuming plates; panels of the connecting plates are arranged in parallel with a side plate of the piston component and tightly connected with the side plates of the piston component and the boxtype respectively through a plurality of connecting members; a plurality of energy consuming plates are fixed in parallel between the two connecting plates, and the energy consuming plates are X-shaped plates with broader width at both ends and narrow width in the middle, the yielding areas of the X-shaped plates are large, plasticity distribution is uniform, and during energy consumption, each point of the energy consumption plates simultaneously enters plastic deformation. According to the assembled self-resetting X-type metal damper, deformation energy consumption performance of the energyconsuming plates can be adjusted according to different working conditions by means of disassembly and replacement; and at the same time, the damper component can be disassembled and replaced in timeafter fatigue damage of the component, the energy consumption effect is good, and self-resetting capability is high.
Owner:HAINAN UNIVERSITY
External-heat-preservation type cross-shaped composite wall body with lead pipe-coarse sand energy-dissipation damping keys and construction method
ActiveCN107165303AImprove the level of industrializationIncrease productivityWallsClimate change adaptationEarthquake resistanceBuilding energy
The invention discloses an external-heat-preservation type cross-shaped composite wall body with lead pipe-coarse sand energy-dissipation damping keys and a construction method and belongs to the technical field of building energy saving and earthquake resistance. The cross-shaped composite wall body is mainly composed of reclaimed concrete wall plates, an EPS heat preservation module, PVC pipes and the lead pipe-coarse sand energy-dissipation damping keys. According to the external-heat-preservation type cross-shaped composite wall body with the lead pipe-coarse sand energy-dissipation damping keys and the construction method, the lead pipe-coarse sand energy-dissipation damping keys are adopted and assembled in the PVC pipes of reserved holes in an upper composite wall plate and a lower composite wall plate when the upper composite wall plate and the lower composite wall plate are spliced. The cross-shaped composite wall body is provided with two earthquake fortification lines and thus has good energy-dissipation damping performance. The disadvantage that an ordinary concrete wall body is poor in heat preservation is changed, and meanwhile the defect that a fabricated concrete wall body is poor in earthquake resistance is overcome. A lead pipe-coarse sand damping control device and a fabricated composite wall body of a novel structure are organically combined, and thus the earthquake-resistance, energy conversation and fireproofness integrated wall body is formed. Meanwhile, the composite wall body utilizes a reclaimed concrete material, development of building garbage recycling is facilitated, and environmental benefits are obvious.
Owner:BEIJING UNIV OF TECH
Fabricated external heat preservation L-shaped composite wall body with energy-dissipation damping keys and construction method thereof
ActiveCN107119819AImprove the level of industrializationIncrease productivityWallsHeat proofingEarthquake resistanceBuilding energy
The invention discloses a fabricated external heat preservation L-shaped composite wall body with energy-dissipation damping keys and a construction method thereof and belongs to the technical field of building energy saving and earthquake resistance. According to the fabricated external heat preservation L-shaped composite wall body with the energy-dissipation damping keys and the construction method thereof, the lead pipe-coarse sand energy-dissipation damping keys are adopted and assembled in PVC pipes of reserved holes in upper composite wall plates and lower composite wall plates when the upper composite wall plates and the lower composite wall plates are spliced. Two earthquake fortification lines are arranged on the L-shaped composite wall body, and good energy-dissipation damping performance is achieved. The disadvantage that an ordinary concrete wall body is poor in heat preservation is changed, and meanwhile the defect that a fabricated concrete wall body is poor in earthquake resistance capacity is overcome. A lead pipe-coarse sand damping control device and a fabricated composite wall body of a novel structure are organically combined, and thus the earthquake-resistance, energy-saving and fireproof integrated wall body is formed. Meanwhile, according to the composite wall body, reclaimed concrete materials are utilized, thus building garbage reclamation development is facilitated, and environmental benefits are obvious.
Owner:BEIJING UNIV OF TECH
An assembled energy dissipation and shock absorbing device and an assembly method thereof
ActiveCN110700435BSimple and reliable installation processGood energy dissipation and shock absorptionProtective buildings/sheltersShock proofingEarthquake resistanceEngineering
The invention relates to the technical field of building structural engineering earthquake resistance, in particular to an assembly type energy dissipation and damping device and an assembling methodthereof. The energy dissipation and damping assembly comprises an energy dissipation assembly and two connecting assemblies used for fixing the energy dissipation assembly up and down. The energy dissipation assembly comprises an energy dissipation web plate and energy dissipation stiffening ribs, wherein the energy dissipation stiffening ribs are welded on the two plate surfaces of the energy dissipation web plate, and the energy dissipation web plate is made of low-yield-point steel. Each connecting assembly is used for preventing the upper end and lower end of the energy dissipation assembly from shaking and fixing the damping device on an external structure. The device has the advantages that the energy dissipation assembly and the connecting assemblies are assembled to form the energydissipation and damping device, installation is simple and reliable, the energy dissipation web plate is made of the low-yield-point steel, and good energy dissipation and damping effects are achieved.
Owner:HEFEI UNIV OF TECH
Features
- R&D
- Intellectual Property
- Life Sciences
- Materials
- Tech Scout
Why Patsnap Eureka
- Unparalleled Data Quality
- Higher Quality Content
- 60% Fewer Hallucinations
Social media
Patsnap Eureka Blog
Learn More Browse by: Latest US Patents, China's latest patents, Technical Efficacy Thesaurus, Application Domain, Technology Topic, Popular Technical Reports.
© 2025 PatSnap. All rights reserved.Legal|Privacy policy|Modern Slavery Act Transparency Statement|Sitemap|About US| Contact US: help@patsnap.com
