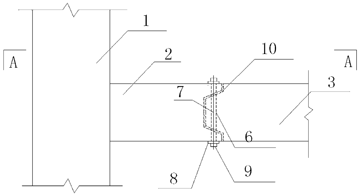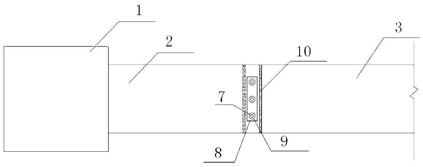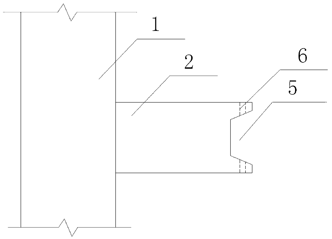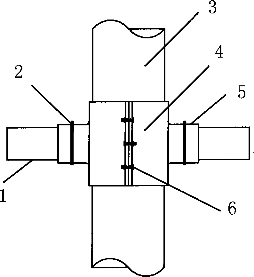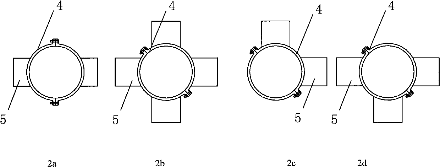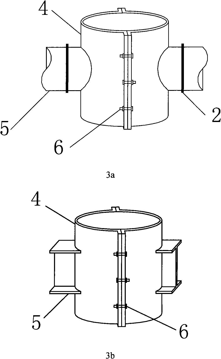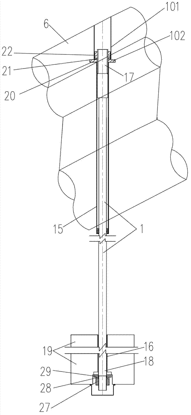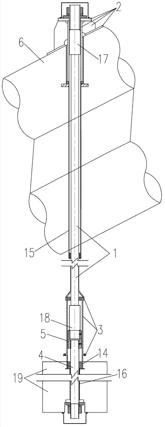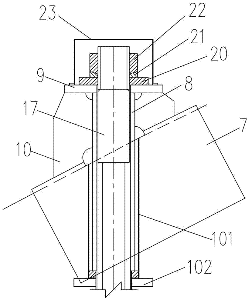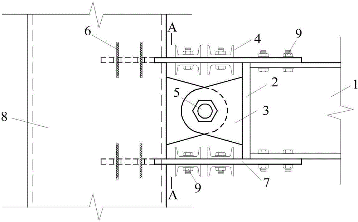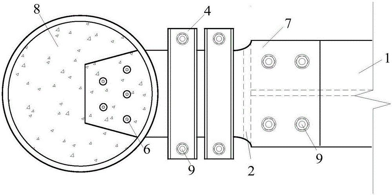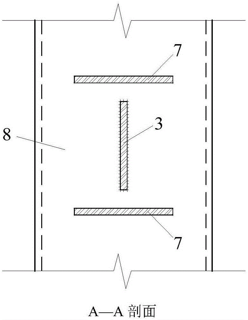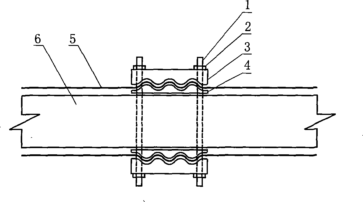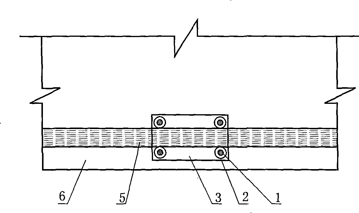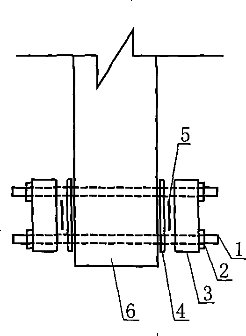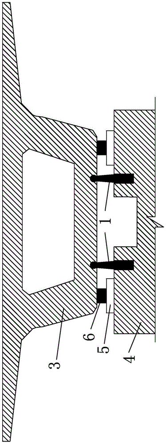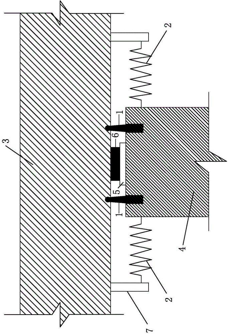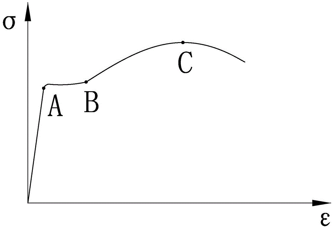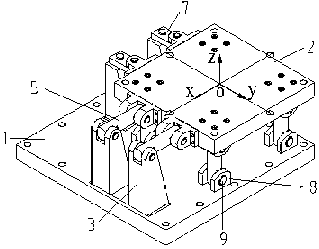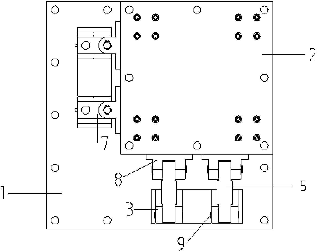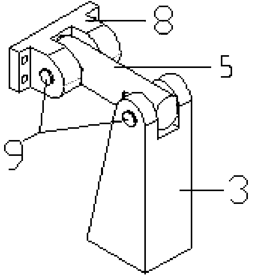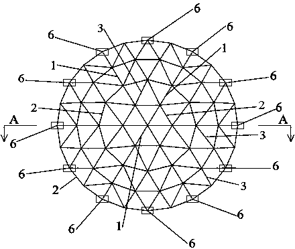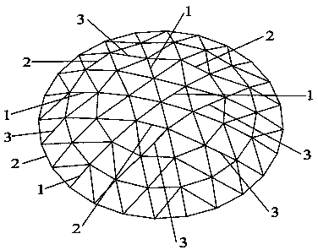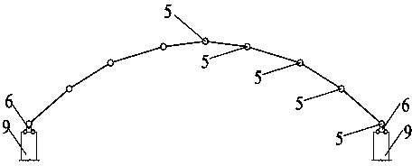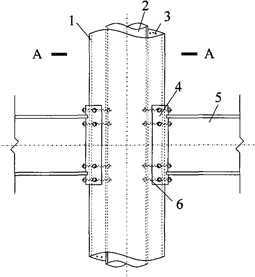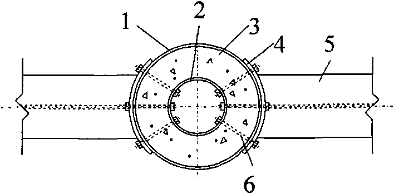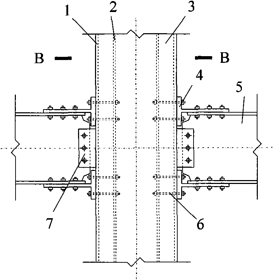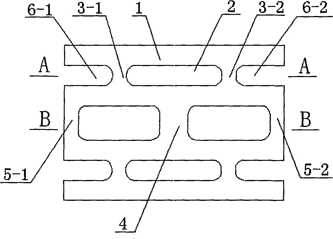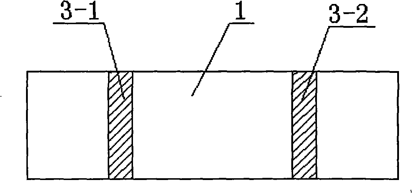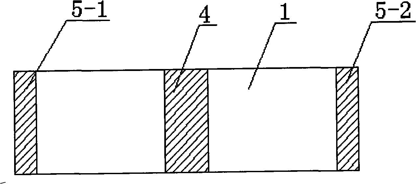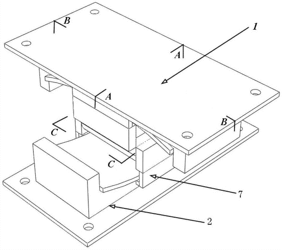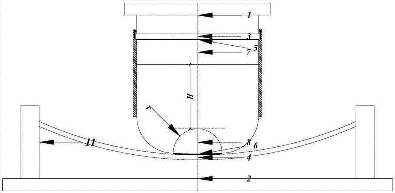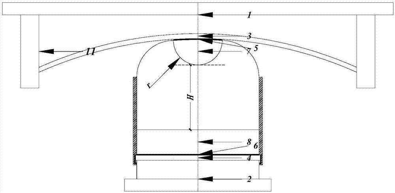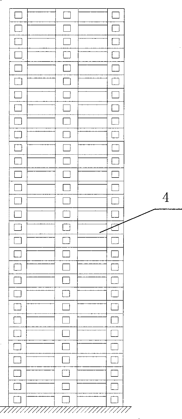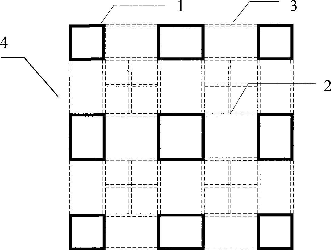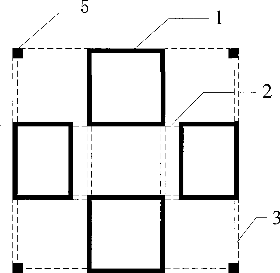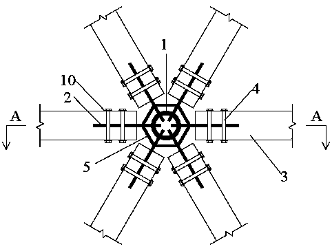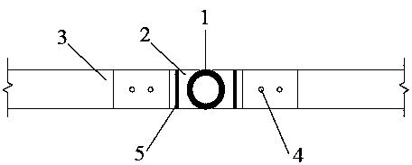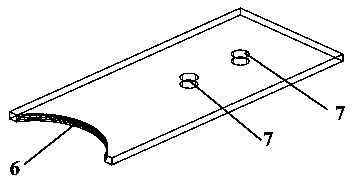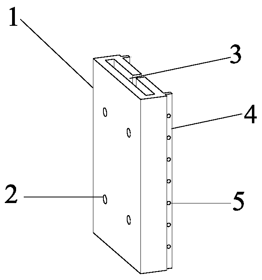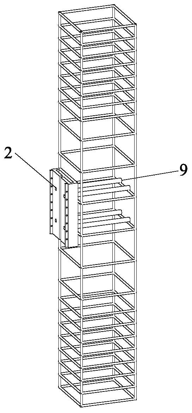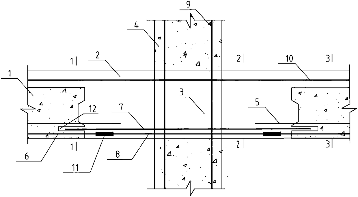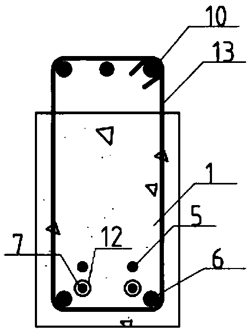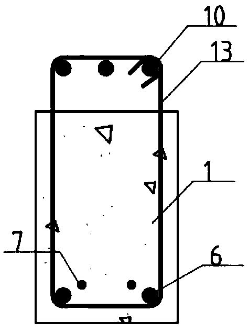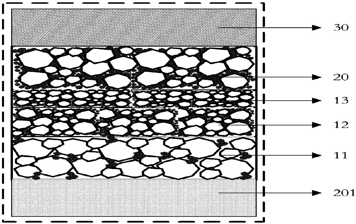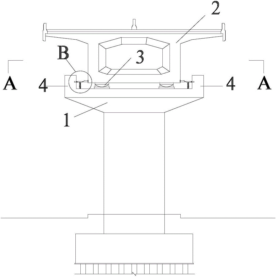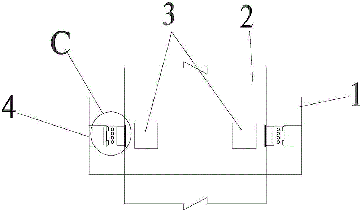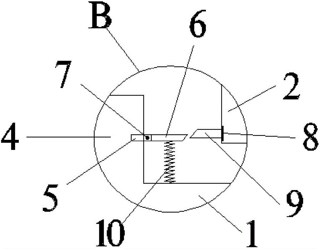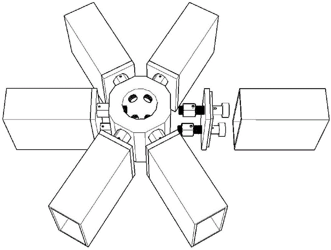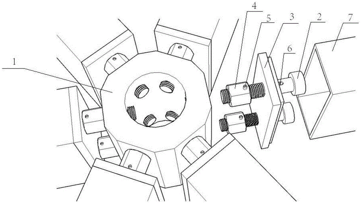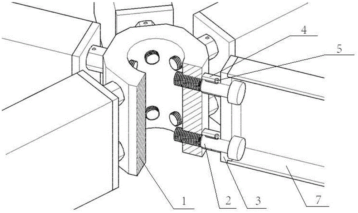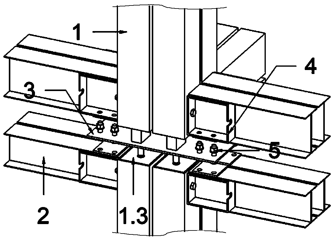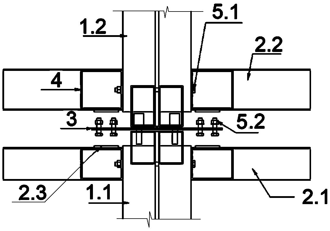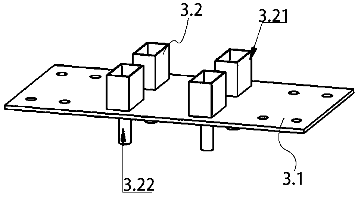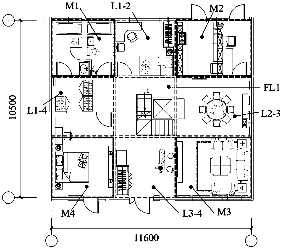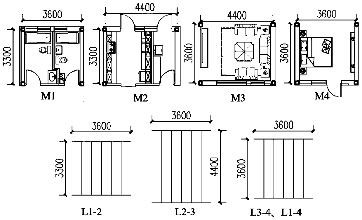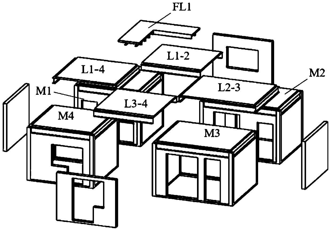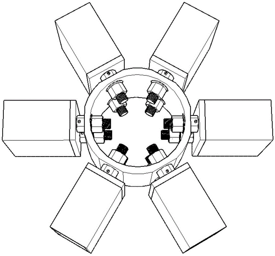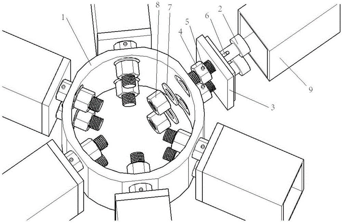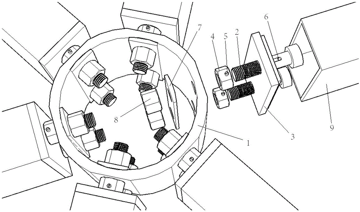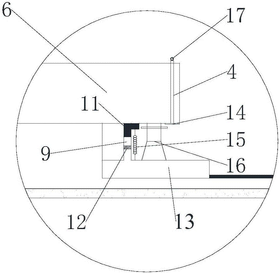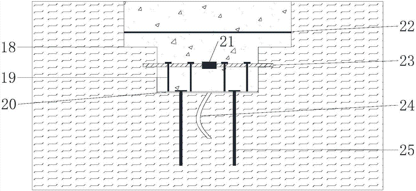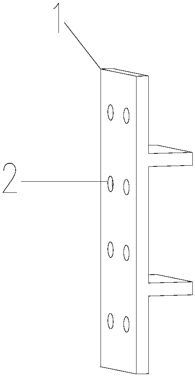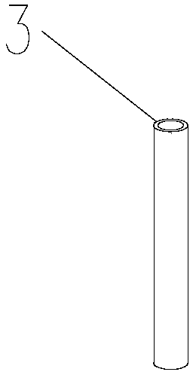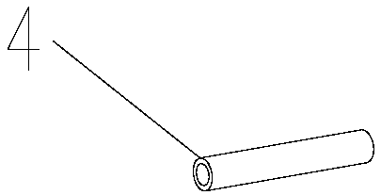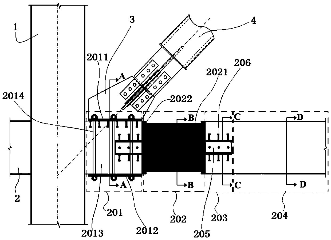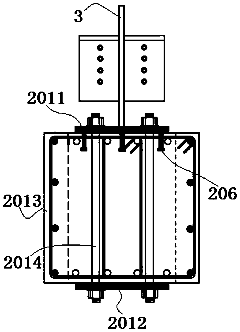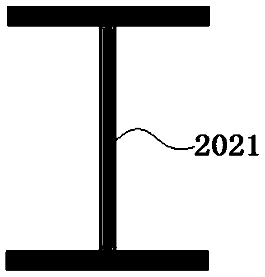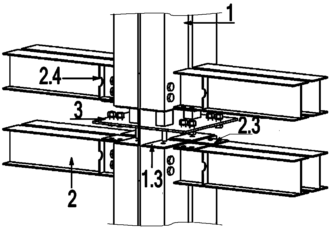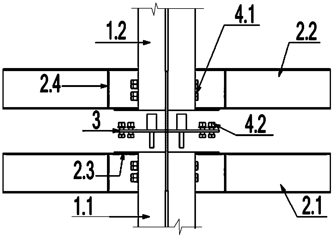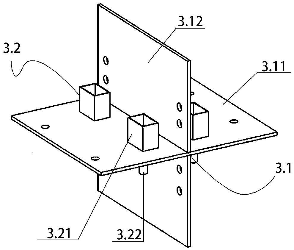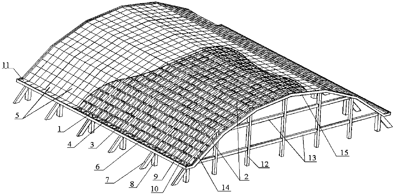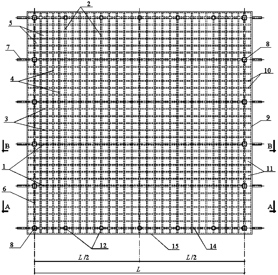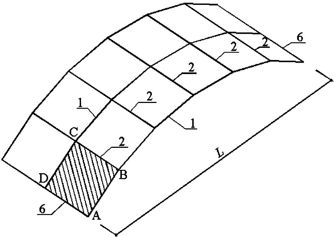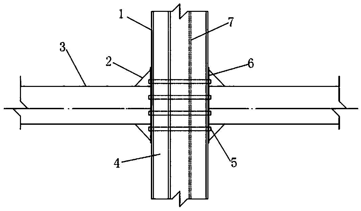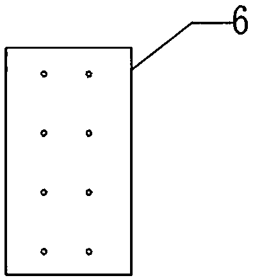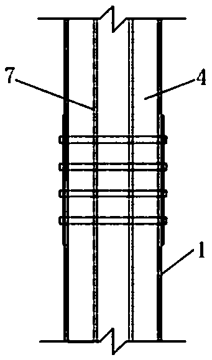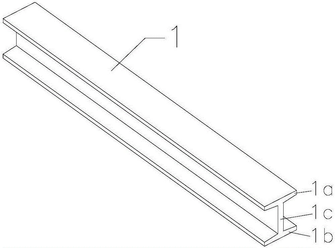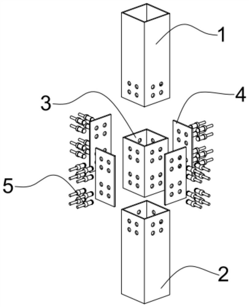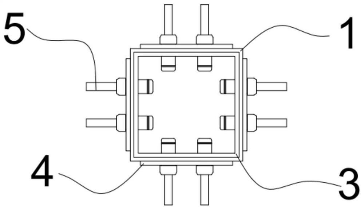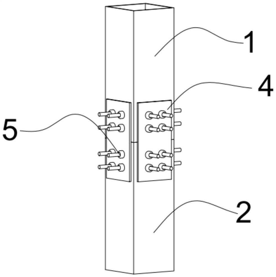Patents
Literature
184results about How to "The power transmission path is clear" patented technology
Efficacy Topic
Property
Owner
Technical Advancement
Application Domain
Technology Topic
Technology Field Word
Patent Country/Region
Patent Type
Patent Status
Application Year
Inventor
Assembled framework beam-column joint adopting vertical connection and construction method thereof
InactiveCN103104040AFlat sectionDoes not affect the spaceBuilding material handlingReinforced concreteRebar
The invention relates to an assembled reinforced-concrete framework beam-column joint adopting vertical bolt connection. The joint comprises a corbel of a precast column and a precast beam, wherein the end face of the corbel and the end face of the precast beam are respectively provided with a concave groove and a convex block which are matched with each other and are respectively provided with a vertical corbel bolt hole and a vertical precast beam bolt hole; and the corbel is matched with the precast beam along the length direction of the precast beam in an embedded fixing manner, bolt cushion plates are arranged at the upper and lower sides of the corbel and the precast beam after the corbel and the precast beam are fixed in an embedding manner, and a bolt vertically penetrates through the bolt cushion plates, the corbel bolt hole and the precast beam bolt hole so as to carry out fixing. A corresponding construction method comprises the steps of precasting, mounting and filling mortar in gaps. The joint and the corresponding construction method have the advantages that the smoothness of force transmission between the precast beam and the precast column is achieved, the joint is reliable in connection and simple in structure, the construction process is simplified, the on-site assembling time is saved, and the production efficiency can be effectively increased.
Owner:ZHENGZHOU UNIV
Circular steel tube concrete column and beam node connecting structure
InactiveCN101769011AFirmly connectedNode structure is simpleBuilding constructionsConcrete beamsEngineering
The invention discloses a circular steel tube concrete column and beam node connecting structure, which is characterized in that: the connecting structure comprises a node fastener, a bolt, a circular steel tube concrete column and a beam; the node fastener is composed of two sections of fastening rings and a joint, and the joint is in sleeve type and horizontally H-shaped type, the circular steel tube concrete column penetrates in the fastening rings and is fastened by the bolt, and the beam is connected by the joint on the fastener; the field installation is convenient without welding and the construction is rapid; the fastener is composed of two sections and is connected by the bolt after being fixed, and the circular steel tube concrete column is fixed by tightening force of the fastener; the circular steel tube concrete column is inserted in the sleeve type joint and is fixedly connected with the sleeve type joint by the bolt, and a concrete beam steel bar and a steel girder are welded with the horizontally H-shaped type joint; besides welding of the concrete beam steel bar and the horizontally H-shaped type joint, in the whole process, welding and complex distributed steel do not need, the construction is simple and rapid.
Owner:HOHAI UNIV
Detectable, replaceable and adjustable arch bridge suspender system and method for constructing same
ActiveCN103046466ASolve inspection difficultiesEasy to adjustBridge structural detailsBridge erection/assemblyEngineeringArch bridge
The invention discloses a detectable, replaceable and adjustable arch bridge suspender system and a method for constructing the same. The arch bridge suspender system comprises a suspender, an upper anchor head steel structure and a rigid connecting screw. The suspender is provided with an upper anchor head, a middle suspender body and a lower anchor head, the upper anchor head steel structure is positioned on an arch rib of an arch bridge and is welded with the arch rib, the upper anchor head of the suspender extends outwards after penetrating through the arch rib and the upper anchor head steel structure, an extending end of the upper anchor head is anchored on the upper anchor head steel structure via an upper anchoring unit, the upper end of the rigid connecting screw is detachably and integrally connected with the lower anchor head of the suspender, and the lower end of the rigid connecting screw is anchored on the bottom surface of a crossbeam via a lower anchoring unit after penetrating through the crossbeam of the arch bridge. The arch bridge suspender system is convenient to check and replace, and force of the suspender can be adjusted conveniently. The invention also discloses the method for constructing the arch bridge suspender system. By the method for constructing the arch bridge suspender system, the detectability, the replaceability, the adjustability and excellent corrosion resistance of the arch bridge suspender system can be guaranteed.
Owner:GUANGDONG HELI CIVIL ENG CO LTD
Steel beam-steel pipe concrete column joint based on damage control concept
ActiveCN106400954AImproving the ability to resist rare earthquakesThe power transmission path is clearBuilding constructionsShock resistanceRebar
The invention relates to a steel beam-steel pipe concrete column joint based on a damage control concept and belongs to the field of structural engineering. The joint comprises H-shaped steel in a shaped steel beam, a steel beam end plate, lug plates, box iron, a hinge pin with a nut, steel bars, low-yield-point steel plates, a steel pipe in a steel pipe concrete column and high-strength bolts. The steel beam end plate is welded to the H-shaped steel in the shaped steel beam. The lug plates are welded to the steel beam end plate and the steel pipe in the steel pipe concrete column. The two lug plates are connected in a hinged mode through the hinge pin with the nut and subjected to dull polish treatment. The low-yield-point steel plates are connected with the H-shaped steel through the high-strength bolts. The steel bars are inserted into holes of the low-yield-point steel plates. The low-yield-point steel plates are clamped by the box iron through the high-strength bolts. The steel beam-steel pipe concrete column joint based on the damage control concept can be applied to high-rise building combined structure systems, the shock resistance of high-rise buildings can be improved, continuous energy consumption of the joint during large strain of reciprocating loads is achieved, and the joint has broad engineering application prospects.
Owner:CHONGQING UNIV
Construction method for two-side reinforcing engineering structure
InactiveCN101245668AEven by forceReduce design difficultyBuilding repairsBridge erection/assemblyShaped beamWave shape
The invention relates to a construction method for double-sided enhancement or reinforcement of the engineering structures, belonging to the technical field of enhancing or reinforcing the engineering structure through high-strength fibrous composites, which is characterized in that: holes are drilled on a surface of the enhanced or reinforced civil engineering structure, and longer screws are embedded in the holes to fix two pairs of wave-shaped gear-grip anchors at the same time, so that the high-strength fibrous composite sheets can be drawn and fixed by the anchors at the two sides of the engineering structure. The construction method for double-sided enhancement or reinforcement of the engineering structures has the advantages of definite and even stressing, simple path of force transfer, convenient construction and operation, high efficiency, improving the loading capacity of the civil engineering structures and extending the service life of the civil engineering structures, and is widely used in large-scale building structures of the civil engineering, especially in the construction, reconstruction and maintenance of the large-scale thin wall structures (like T-shaped beams, etc.).
Owner:李唐宁 +1
Combined shock absorption system of high-speed railway bridge and design method of combined shock absorption system
InactiveCN104153288AAvoid destructionThe power transmission path is clearBridge structural detailsSystems designNear fault
The invention discloses a combined shock absorption system of a high-speed railway bridge and a design method of the combined shock absorption system. The combined shock absorption system is used for reducing and controlling damage to and destruction of the high-speed railway bridge in a strong earthquake. Firstly, a design scheme of a combined shock absorption and limiting system with earthquake-proof bars and cable limiters used is provided on the basis of a function separate support design concept, earthquake response of the bridge is reduced through yield energy consumption of the earthquake-proof bars, and the cable limiters are used for controlling oversize deformation of the earthquake-proof bars and preventing damage caused by bridge fall; secondly, in the framework of performance-based seismic design, design methods of the earthquake-proof bars and the cable limiters are provided under the conditions of frequent earthquakes, design earthquakes and rare occurrence earthquakes respectively; accordingly, the earthquake response of the high-speed railway bridge is reduced, the earthquake-proof property of the structure is improved, and the combined shock absorption system of the high-speed railway bridge and the design method of the combined shock absorption system are particularly suitable for bridge structures suffering from near-fault pulse-like ground motions.
Owner:DALIAN MARITIME UNIVERSITY
Internal force measuring sensor
InactiveCN103308234AThe power transmission path is clearAvoid coupling effectsMeasurement of force componentsEngineeringElectrical and Electronics engineering
The invention discloses an internal force measuring sensor. X, y and z axes are set by taking the center of a mounting bedplate as an original point, the internal force measuring sensor comprises a substrate, the mounting bedplate, two groups of plane dynamometry structures, vertical dynamometry structures of at least four vertical dynamometry links, and a plurality of connecting pieces, wherein the mounting bedplate is arranged above the substrate, one group of plane dynamometry structures are positioned at any one of two sides where the substrate is perpendicular to the xoz plane, the other group of plane dynamometry structures are positioned at any one of two sides where the substrate is perpendicular to the yoz plane, one ends of the two groups of plane dynamometry structures are fixedly arranged on the substrate, the other ends of the two groups of plane dynamometry structures are connected with the mounting bedplate by the connecting pieces positioned on the side wall of the mounting bedplate, the vertical dynamometry links are provided with a plurality of strain sheets, and two ends of the strain sheets are connected with the substrate and the mounting bedplate by the connecting pieces. The substrate of the internal force measuring sensor is connected with a foundation, the mounting bedplate and an upper structure are connected, the internal force from the section of a cylinder bottom is transmitted to the sensor through the mounting bedplate, the force transmission path is clear, thus providing a basis for the comparison of nonlinear analysis of the structure on the internal force level.
Owner:TONGJI UNIV
Bamboo-structure single-layer spherical latticed shell and assembling method
InactiveCN103469890ALight weightReduce labor intensityBuilding roofsArched structuresEngineeringStructural stress
The invention relates to a bamboo-structure single-layer spherical latticed shell and an assembling method. The bamboo-structure single-layer spherical latticed shell structurally comprises L bamboo rod pieces, M bamboo connecting pieces and N fixed hinge supports, wherein a single-layer spherical latticed shell main body is formed in a way that two ends of each radial bamboo rod, each weft bamboo rod and each diagonal bamboo rod of the L bamboo rod pieces are connected through the bamboo connecting pieces; the bamboo connecting pieces comprise steel inserting pieces, hollow balls, stiffening steel sheets and bolts; arc-shaped notches are reserved at one ends of the steel inserting pieces and are welded on the hollow balls; bolt holes are reserved at the other ends of the steel inserting pieces, and the bolts are respectively connected to the radial bamboo rods, the weft bamboo rods and the diagonal bamboo rods through the bolt holes; the stiffening steel sheets are welded in connecting positions between the steel inserting pieces and the radial bamboo rods, the weft bamboo rods as well as the diagonal bamboo rods; the upper ends of multiple fixed hinge supports are arranged on the hollow balls of the bamboo connecting pieces which are arranged at the bottom part, and the lower ends of the multiple fixed hinge supports are arranged at the top part of a supporting structure which is arranged at the lower part. The bamboo-structure single-layer spherical latticed shell disclosed by the invention has the advantages that the self weight is light, the construction is convenient, the structural stress is reasonable, the safety is high, the connecting joint is simple and reliable, the maintenance is easy, and environment-friendly effects are realized.
Owner:NANJING FORESTRY UNIV
Hollow sandwich filled steel tubular column-steel beam connection adopting one-way fastening bolt
The invention relates to the field of structural engineering in civil engineering, in particular to a hollow sandwich filled steel tubular column-a steel beam connection adopting a one-way fastening bolt. The one-way fastening bolt component passes through an inner steel tube and an outer steel tube on one side, one end of an end plate component is abutted against the wall of the outer hollow sandwich filled steel tube, and an inner steel tube and an outer steel tube on the other side are connected with a steel beam. During construction, the inner steel tubes and the outer steel tubes are preserved with holes; then the bolt component passes through the end plate and the holes on the steel tubes and is screwed; and finally, sandwich concrete is poured to finish the construction of the connection. The connection has definite force transmission, reliable performance, convenient construction and good economy and is suitable for high-rise and large-span buildings and other relevant buildings.
Owner:TSINGHUA UNIV
Multi-row hole aligned thermal insulation concrete building blocks
InactiveCN101260714AThe power transmission path is clearIncrease the column loadConstruction materialMortar jointThermal insulation
The invention relates to a multi-row hole aligned type insulating concrete building block, comprising a building block body provided with multi-row holes; the number of rows of the holes is at least three, wherein, the thickness of intermediate ribs of inner-row holes is the sum of the thickness of two side ribs plus the thickness of a mortar joint; and the length of middle holes of outer-row holes is equal to the sum of the length of side holes plus the thickness of the mortar joint. The multi-row hole insulating concrete building block can realize hole rib alignment from the top down when a wall body is built through the same joint or stagger joint. The insulating concrete building block can effectively improve the mechanical property and the shearing resistance of the wall body.
Owner:黄靓 +1
Bidirectional eccentric loading device for bamboo bending members, and installation method
InactiveCN106124179ASimple structureGuaranteed frictionMachine part testingStructural engineeringEccentric loading
The invention relates to a bidirectional eccentric loading device for bamboo bending members, and an installation method. The device comprises two steel cylinder sleeves which are in vertical mirror symmetry, two ball hinged seats, and the bamboo bending members. The steel cylinder sleeves are disposed on the ball hinged seats, and the bamboo bending members are inserted into hollow steel cylinders in the steel cylinder sleeves. The device is advantageous in that 1), the structure is simple and is easy to install, the main body of the loading device only comprises the steel cylinder sleeves and the ball hinged seats, and the installation step is easy; 2), the device is clear in force transmission and is good in integrity, the steel cylinder sleeves can serve as attached corbels fixed at two ends of the member so as to enlarge the force bearing range of an end face, and the ball hinged seats achieve the hinging of the members; 3), the eccentric position is flexible and controllable, ball hinges and the steel cylinder sleeves are connected through holding-on teeth, and the movable ball hinges change the relative position of the steel cylinder sleeves and the ball hinges, thereby achieving the design of different eccentric distances easily; 4), the device is high in popularity, a bamboo member in any rectangular shape can be connected with the device through a steel filling piece and a reserved bolt hole, and the device can be used for carrying out the bidirectional eccentric bearing test of many types of bamboo materials.
Owner:NANJING FORESTRY UNIV
Two-way variable-camber friction pendulum earthquake insulation bearing
InactiveCN105442436ASimple structureThe power transmission path is clearBridge structural detailsShock proofingSlide plateEngineering
The invention relates to a two-way variable-camber friction pendulum earthquake insulation bearing, and belongs to the technical field of earthquake insulation. The two-way variable-camber friction pendulum earthquake insulation bearing mainly comprises an upper bearing baseplate, a lower bearing baseplate, an upper metal sliding plate, a lower metal sliding plate, an upper sliding friction plate, a lower sliding friction plate, an upper sliding block, a lower sliding block, an upper sliding block accommodating cavity, a lower sliding block accommodating cavity and a limiting plate. The two-way variable-camber friction pendulum earthquake insulation bearing disclosed by the invention aims to improve the earthquake insulation property of large-scale engineering structures under the effect of earthquake motion, based on the summary of large-scale earthquake insulation engineering structures, the equivalent stress of the sliding friction plates is controlled, the situation that the stress is excessively centralized is avoided, the working properties of sliding friction composite materials are improved, and the problems of variable-camber friction pendulum earthquake isolation engineering structures are solved. Compared with conventional earthquake isolation bearings, the two-way variable-camber friction pendulum earthquake insulation bearing disclosed by the invention has the advantages that the structure is simple, the force transmitting path is clear, the anti-drawing property is good, the durability is good, the vertical bearing force is large, the self-reset function is strong, the effect of earthquake insulation is good, and the two-way variable-camber friction pendulum earthquake insulation bearing disclosed by the invention is suitable for important earthquake insulation engineering structures.
Owner:BEIJING UNIV OF TECH
Disperse barrel construction structure system
The invention relates to a structural configuration form of a building, in particular to a novel structural system of a building. For the scattered tube building structural system, shearing wall tube bodies are arranged inside the building in a scattering mode; and the adjacent shearing wall bodies are connected by beams. The invention has definite force transfer path, flexible structural configuration, full utilization of structural materials and uniform vertical rigidity of the structure; and under the condition of earthquake, the performance of structural members is definite and the torsional effect of the structure is not obvious, so the invention is easy to be designed into a high-rise building structure with excellent anti-seismic performance.
Owner:OCEAN UNIV OF CHINA
Bamboo latticed shell hollow sphere connecting joint welded with steel insertion sheets and installing method
InactiveCN103469901ASimple structureClosely connectedBuilding material handlingHigh integrityRenewable resource
The invention provides a bamboo latticed shell hollow sphere connecting joint welded with steel insertion sheets and an installing method. The bamboo latticed shell hollow sphere connecting joint comprises M steel insertion sheets, M bamboo rod pieces, M or M-1 reinforced steel sheets, a hollow sphere and 2M bolts, wherein a circular-arc gap is reserved in one end of each steel insertion sheet; a bolt hole A is reserved in the other end of each steel insertion sheet; one end of the circular-arc gap reserved in each steel insertion sheet is fixed together with the hollow sphere by welding; a groove and a bolt hole B are reserved in the end part of the each rod bamboo rod piece; one end, where the bolt hole is reserved, of each steel insertion sheet is inserted into the groove reserved in each bamboo rod piece; the bolt hole A reserved in each steel insertion sheet is aligned with the bolt hole B reserved in each bamboo rod piece; each bolt hole A and bolt hole B are fixed by using two bolts; the reinforced steel sheets are welded on the steel insertion sheets between the bamboo rod pieces and the hollow sphere. The bamboo latticed shell hollow sphere connecting joint has the advantages of simple structure, easiness in positioning and installing, clear force transmission, high integrity, easiness in maintaining and environmental friendliness; bamboo belonging to an environment-friendly renewable resource is taken as the rod piece material of the latticed shell connecting joint, so that an outstanding environmental protection advantage is achieved.
Owner:NANJING FORESTRY UNIV
Fabricated concrete self-resetting beam-column joint connecting structure and assembling method
PendingCN111335466AGuaranteed lateral stiffnessThe power transmission path is clearProtective buildings/sheltersBuilding reinforcementsReinforced concrete columnPre stress
The invention provides a fabricated concrete self-resetting beam-column joint connecting structure and an assembling method. A prefabricated reinforced concrete beam and a prefabricated reinforced concrete column of the structure are vertically connected through a connecting plate, pre-buried connecting steel plate grooves are formed in the connecting ends of the prefabricated reinforced concretebeam and the prefabricated reinforced concrete column correspondingly, and two sides of the connecting plate are connected with the two pre-buried connecting steel plate grooves; and prestressed tendons sequentially transversely penetrate through the prefabricated reinforced concrete beam, the pre-buried connecting steel plate groove in the prefabricated reinforced concrete beam, the connecting plate and the pre-buried connecting steel plate groove of the prefabricated reinforced concrete column and finally penetrate out of the prefabricated reinforced concrete column, each prestressed tendonanchorage device is correspondingly screwed and fixed at the extending end of the corresponding prestressed tendon, and energy dissipation dampers are mounted on the two sides of the connecting plate.The technical problems of how to develop a joint connecting mode which is environmentally friendly, easy to assemble, capable of effectively dissipating energy under the action of earthquake loads and meanwhile ensuring that the structure is small in deformation after an earthquake or can be restored to the initial state are solved.
Owner:HARBIN INST OF TECH
Prefabricated prestress concrete frame beam-column joint with additionally-arranged steel bars and sleeves
InactiveCN108487461AIncrease the reinforcement ratioCrack controlBuilding reinforcementsRebarEngineering
The invention discloses a prefabricated prestress concrete frame beam-column joint with additionally-arranged steel bars and sleeves. The prefabricated prestress concrete frame beam-column joint comprises a beam-column joint post-cast area, prefabricated concrete beams arranged on the horizontal two ends of the beam-column joint post-cast area, prefabricated concrete columns arranged at the upperend and the lower end of the beam-column joint post-cast area, and a superposed beam cast-in-situ area arranged above the prefabricated concrete beams and the beam-column joint post-cast area. Anti-seismic steel bars and the additionally-arranged steel bars are horizontally arranged on the lower portion of the beam-column joint post-cast area, the anti-seismic steel bars and stirrups in the beam-column joint post-cast area are connected, and the superposed beam cast-in-situ area and the beam-column joint post-cast area are cast into a whole. Longitudinal ordinary stress steel bars on the lowerside and the anti-seismic steel bars are connected through sleeves, and the additionally-arranged steel bars extend into bar inserting holes of the ends of the prefabricated concrete beams. Accordingto the prefabricated prestress concrete frame beam-column joint, the on-site construction difficulty is reduced, the size of a beam section and the steel using quantity are reduced, and the development and rotation performance of beam end plastic hinges and the anti-seismic performance such as integrity and ductility of the beam-column joint are ensured.
Owner:SOUTHEAST UNIV
Vibration-damping temperature-insulation elemental-plate-type ballast-less track structure
The invention relates to a vibration-damping temperature-insulation elemental-plate-type ballast-less track structure. The structure comprises a trisection asphalt grading macadam base layer, a rubbermodified asphalt layer and a track panel layer which are laid from bottom to top in sequence; the trisection asphalt grading macadam base layer comprises a grading macadam layer, an asphalt macadam mixture layer, and asphalt concrete mixture layer; the grading macadam layer is laid on filling and a soil base layer. According to the vibration-damping temperature-insulation elemental-plate-type ballast-less track structure, the structure stability of frozen soil can be effectively guaranteed, and the track panel layer can disperse upper loading and make upper loading evenly transmitted downwards; the rubber modified asphalt layer can lower influence of vibration generated by a high speed running train on a lower structural layer, and the effects of buffer and vibration damping are achieved;the void content of the trisection asphalt grading macadam base layer gradually increases from top to bottom, the void content of an upper-layer mixture and a middle-layer mixture is relatively low,the influence of the temperature on a frozen soil layer is insulated, and meanwhile the waterproof effect can also be achieved; the elemental-plate-type track structure is adopted and has the advantages of specific force transmission mode, excellent smoothness and stability, quick repairing and the like.
Owner:WUHAN UNIV OF TECH
Energy dissipation self-reset anti-seismic retaining block structure for bridge
InactiveCN105951580AGive full play to the bufferGive full play to the role of dissipating seismic energyBridge structural detailsSlope angleBlock structure
The invention discloses an energy dissipation self-reset anti-seismic retaining block structure for a bridge. The structure comprises a cap beam and a beam body, seismic mitigation and absorption supports are arranged on the top surface of the cap beam, the beam body is supported on the seismic mitigation and absorption supports, and retaining blocks are arranged at two ends of the cap beam respectively. A flat end of a concave steel plate with a projection portion having a through hole in the width direction is fixedly embedded into each retaining block, a hinge dowel penetrates holes of each concave steel plate and a corresponding turnover steel plate to connect the two to form a movable hinge, a projection portion of each turnover steel plate is provided with the through hole, and a flat end of each turnover steel plate is provided with a slope. A steel plate with a suspension arm end identical to the corresponding turnover steel plate in slope angle is welded to a beam body embedded part, a plurality of springs are arranged at the end of each turnover steel plate, and each turnover steel plate and the cap beam are connected together through the springs. Under seismic action, seismic energy dissipation and self reset of the beam body can be realized by the movable hinges and the springs, beam falling accidents are reduced, and seismic performance of a bridge structure is improved.
Owner:SOUTHWEST JIAOTONG UNIV
Assembly type hollow hub joint
InactiveCN105625564AThe overall structure is compactReasonable layoutBuilding constructionsEngineeringBolted joint
The invention discloses an assembly type hollow hub joint. The assembly type hollow hub joint comprises a hollow hub, wherein threaded holes are formed in the hollow hub and are used for fixing bolts, the outer side of the hollow hub is connected with connecting plates with welding slots through the bolts, an unthreaded nut with a fastening nut is arranged on a part, located between the corresponding connecting plate and the hollow hub, of each bolt, sliding slots for clamping the fastening nuts are formed in the bolts, and the connecting plates are connected with rod pieces through the welding slots. According to the assembly type hollow hub joint, assembly type construction of a single-layer latticed shell can be implemented, field welding is eliminated, welding heat effect is reduced, construction precision is improved, time limit for a project is shortened, a false screw situation of the bolts can be effectively prevented, and rigidity and bearing force of the joint are ensured to facilitate popularization and application of a large-span space structure.
Owner:TIANJIN UNIV
Box type integration building module reinforced connecting joint structure and installing method thereof
PendingCN110792170ASimple structureEasy to processBuilding constructionsSteel columnsMechanical engineering
The invention discloses a box type integration building module reinforced connecting joint structure and an installing method thereof. The joint comprises a steel column, a steel girder, connecting positioning pieces, reinforcing connecting pieces and connecting bolts. The horizontal connecting bolt penetrates through the steel column so that the left reinforcing connecting piece and the right reinforcing connecting piece can be in cross-pulling connection, and the steel column and the steel girder can be horizontally connected. The vertical connecting bolt penetrates through a steel girder flange slab, a reinforced steel plate and a horizontal steel plate so that the upper reinforcing connecting piece and the lower reinforcing connecting piece can be in cross-pulling connection, and the steel column and the steel girder can be vertically connected. The connecting positioning pieces and the reinforcing connecting pieces are arranged at the module connection joint, horizontal connectionbetween modules at the same layer and vertical connection between layers can be achieved through bolt connection, the stress is reasonable, the girder and column joint integrity is better, the rigidity at the joint is larger, the design idea for 'strong-joint and weak-component' is realized, on-site assembling operation is facilitated, the requirement for structural design of permanent multi-layer or high-rise box type integration modularization buildings can be met, the joint design is simple and feasible, efficient production is facilitated, and efficient assembling can be achieved.
Owner:CHINA STATE CONSTRUCTION ENGINEERING CORPORATION +1
Coupled modular fabricated steel structure building
PendingCN111119342AGuaranteed integrityReduce pollutionBuilding constructionsDwelling buildingArchitectural engineeringMechanical engineering
The invention relates to a coupled modular fabricated steel structure building. The steel structure building is composed of an integrated room module units, coupled units and accessory units. All theunits are prefabricated in a factory and transported to a site for assembling, and moreover, connection in the site assembling process is all achieved by adopting bolts. The standard and modular integrated room module units are assembled by adopting the coupled units with the sizes easily adjusted, so that the building layout is more flexible, and meanwhile, the problems of structural member repetitive wasting, difficult connection, complex force transfer and the like caused by existing modular building stoplogs, parallel columns and double plates are solved. According to the coupled modular fabricated steel structure building provided by the invention, 70%-80% of the building workload can be completed in the factory, the building is a highly industrialized prefabricated fabricated building, the site assembling connection all adopts the bolts, site welding operation is avoided, the site operation period is greatly shortened, labor is saved, and water, air and noise pollution of site construction to the environment is reduced.
Owner:HEBEI UNIV OF TECH
High-strength bolt hollow hub node
InactiveCN105672477AThe power transmission path is clearCompact structureArched structuresVaulted structuresSpatial structureEngineering
The invention discloses a high-strength bolt hollow hub node, comprising a hollow hub, the hollow hub is provided with connecting holes for connecting high-strength bolts, and the outer side of the hollow hub is sequentially connected with threadless nuts and connecting bolts through the high-strength bolts. The inner side of the hollow hub is provided with gaskets and nuts for fixing the high-strength bolts, the fastening screws are provided on the non-threaded nuts, and the fastening screws are provided on the high-strength bolts. The chute, the connecting plate is fixedly connected with a rod. The node of the invention can realize the assembled construction of a single-layer reticulated shell, eliminates on-site welding, reduces the heat influence of welding, improves construction accuracy, saves construction time, and can effectively prevent the phenomenon of "false tightening" of bolts, ensuring that the stiffness and bearing capacity of nodes are beneficial Popularization and application of long-span spatial structures.
Owner:TIANJIN UNIV
Environment-friendly rebuilding and upgrading construction method for cement concrete pavement
ActiveCN107227679AThe transformation effect is goodConstruction targetedPaving detailsRoads maintainenceRoad surfaceMaterials science
The invention relates to an environment-friendly rebuilding and upgrading construction method for a cement concrete pavement. The environment-friendly rebuilding and upgrading construction method comprises the following steps of (1) investigation, analysis and detection, (2) treatment of subgrade subsidence disengagement, (3) treatment of broken plates, (4) treatment of strip belt deep cracks, (5) subgrade pavement reinforcement and acceptance and the like. The environment-friendly rebuilding and upgrading construction method has the advantages of being environmentally friendly, convenient to construct, low in cost and the like.
Owner:SHANDONG LUQIAO CONSTR
Fabricated frame-shear structure wall split-level connecting structure and splicing method
The invention relates to the field of fabricated concrete buildings, in particular to a structure in which shear walls in a concrete frame-shear wall structure (frame-shear structure for short) are connected in a split-level mode and a splicing method. The structure comprises a fabricated lower-layer column, a fabricated upper-layer column, a fabricated bottom half-layer / top half-layer wall, a fabricated middle-layer wall, a fabricated top-layer beam, a foundation beam, I-shaped column-wall connecting bonds and groove-shaped beam-wall connecting bonds, wherein the I-shaped column-wall connecting bonds and the groove-shaped beam-wall connecting bonds are used for connecting the components. The structure is formed through concrete pouring. Frame columns of the shear walls are disconnected onfloors, and the shear walls are disconnected between the two floors. Meanwhile, the components are connected through steel plates, the connecting structure and the splicing method have the advantagesof being high in integrity and high in ductility, and the integrity and the earthquake resistance of the structure are both improved.
Owner:SHENYANG JIANZHU UNIVERSITY
Novel buckling-restrained brace-RC frame replaceable connecting joint
PendingCN110468987ASolve complexitySolving problems such as uncertain failure modesProtective buildings/sheltersShock proofingReinforced concrete columnPull force
The invention discloses a novel buckling-restrained brace-RC frame replaceable connecting joint. The connecting joint comprises a reinforced concrete column, a reinforced concrete beam, a gusset plateand a buckling-restrained brace. The gusset plate connected with the buckling-restrained brace is installed at the end of the reinforced concrete beam, and it is ensured that the gusset plate is notin contact with the reinforced concrete column. The reinforced concrete beam is provided with a yield section with relatively strong deformability. During an earthquake, the buckling-restrained bracetransmits tensile force or pressure to the reinforced concrete beam, and the yield section dissipates earthquake energy through plastic deformation, so that the elastic working state of the reinforcedconcrete beam is ensured. The novel buckling-restrained brace-RC frame replaceable connecting joint is clear in force transferring route and controllable in failure mode, solves the problems that anexisting BRB-RC framework joint is complex in stress, uncertain in failure mode and the like, and further enlarges the application range of a BRB-RC framework structure.
Owner:CHONGQING UNIV
Box-type house permanent module beam-column joint with cross-shaped steel plate and installation method thereof
PendingCN110820936ASimple structureEasy to processBuilding constructionsStructural engineeringSteel columns
The invention provides a box-type house permanent module beam-column joint with a cross-shaped steel plate and an installation method of the box-type house permanent module beam-column joint with thecross-shaped steel plate. The box-type house permanent module beam-column joint with the cross-shaped steel plate comprises a steel column, a steel beam, a three-dimensional connection piece and connection bolts. The horizontal connection bolts enable the steel column and vertical plates of the three-dimensional connection piece to be fixedly connected, so that horizontal connection of the steel column is achieved. The vertical connection bolts penetrate through a steel beam flange plate, a stiffening steel plate and a horizontal plate of the cross-shaped steel plate, so that vertical connection of the steel column and the steel beam is achieved. According to the box-type house permanent module beam-column joint with the cross-shaped steel plate, the three-dimensional connection piece is arranged at the connection joint of modules, horizontal connection and layer-to-layer vertical connection between the modules on the same layer are achieved through bolts, stress is reasonable, the integrality of the beam-column joint is good, the rigidity at the joint is higher, the design concept of strong joints and weak components is achieved, on-site assembly operation is convenient, the structural design demand of a box-type house permanent module building can be met, design of the joint is easy and practicable, efficient production is convenient, and efficient assembly can be achieved.
Owner:CHINA STATE CONSTRUCTION ENGINEERING CORPORATION +1
Long-span concrete prismatic surface arch reticulated shell roof structure and manufacturing method thereof
PendingCN107893500AGuarantee the construction qualityAvoid design difficultiesBuilding roofsArchitectural engineeringStructural engineering
The invention discloses a long-span concrete prismatic surface arch reticulated shell roof structure and a manufacturing method thereof. The prismatic surface of the structure is internally connectedto a round curve face, after a giant cylindrical bearing grid is formed by a main folding arch and a regression line beam, dense rib flat plates are divided in the giant grid, roof slope toes are supported on a side frame beam, after a gutter is formed to bear roof thrust by cooperating with the side frame beam, the thrust is transmitted to an anti-thrust structure composed of an inclined rod anda side frame column, and a roof end is supported on a gable wall frame. Manufacturing of the structure can adopt a total cast-in-place concrete mode or prefabricated method. The long-span concrete prismatic surface arch reticulated shell roof structure is applied to roofs of buildings such as warehouses, convention and exhibition and auditoriums, and has the advantages of being good in durability,high in rigidness, high in bearing capacity, low in construction cost and the like.
Owner:GUIZHOU UNIV
Square circle-sleeving hollow sandwich steel pipe concrete column and steel beam connecting joint and construction method
InactiveCN107558610AFirmly connectedEasy constructionBuilding constructionsSteel tubeMaterials science
Disclosed is a square circle-sleeving hollow sandwich steel pipe concrete column and steel beam connecting joint and construction method. The connecting joint includes an outer square steel pipe, ribplates, a steel beam, concrete, high-strength bolts, end plates and an inner circle steel pipe. The end parts of the steel beam are perpendicularly and fixedly connected with the end plates. The rib plates are welded to the junctions of the upper parts and the lower parts of the steel beam and the end plates in the direction of a beam web plate. The end plates fixedly provided with the steel beamare attached to the two sides of the exterior of the outer square steel pipe. The high-strength bolts penetrate through the end plates, the outer square steel pipe, the concrete and the inner circle steel pipe in sequence. The steel beam is perpendicularly installed on the outer square steel pipe. By using high-strength bolt connection, the rib plates are welded to the outer sides of upper and lower flanges in the direction of the beam web plate, reliable connection between the beam and the end plates is ensured, and the connecting joint has the advantages of being simple in structure, clear in force transfer, convenient to construct and the like.
Owner:SHENYANG JIANZHU UNIVERSITY
Beam through mortise and tenon type node structure of assembly type steel structure and assembly method of node structure
ActiveCN106193334ASave spaceSimple connection structureBuilding constructionsMortise and tenonEngineering
The invention relates to the field of assembly type steel structure buildings, in particular to a beam through mortise and tenon type node structure of an assembly type steel structure and an assembly method of the node structure, and the produced beam through mortise and tenon type node structure can be taken as the node applied in the assembly type steel structure building. The structure comprises through main beams, main beam upper flanges, main beam lower flanges, main beam webs, cut auxiliary beams, auxiliary beam upper flanges, lower beam lower flanges, auxiliary webs, auxiliary connection dowels, 1 / 4 mortise and tenon steel pipe columns, upper mortise and tenon grooves, lower mortise and tenon grooves, splicing partition plates, ordinary steel beams and ordinary steel pipe columns. According to the beam through mortise and tenon type node structure of the assembly type steel structure and the assembly method of the node structure, the main beams, the cut auxiliary beams and four 1 / 4 mortise and tenon steel pipe columns are connected. According to the structure and the assembly method, the building space is saved, the force transmission path is clearer and more reliable, the construction is simple and convenient, the actual engineering design and construction requirements are met, the welding workload is small, environment protection and energy saving are realized, and the current requirement for green buildings is better met.
Owner:SHENYANG SANXIN IND
Pillar-to-pillar connecting joint
InactiveCN111809749AFirmly connectedThe power transmission path is clearStrutsPillarsSlag (welding)Classical mechanics
The invention provides a pillar-to-pillar connecting joint. The connecting joint comprises a first steel pillar, a second steel pillar, a connector, ring-grooved rivets and connecting plates; the first steel pillar, the second steel pillar and the connector are in a shape of a hollow pillar and are structurally identical; the first steel pillar and the second steel pillar are respectively sleevedat two ends of the connector; the outer side walls of the connector are attached to the inner side walls of the first steel pillar and the second steel pillar; the end parts of the first steel pillarand the second steel pillar are in contact with each other, and a plurality of the connecting plates are circumferentially arranged at the contact position; a plurality of bolt holes are formed in thefirst steel pillar, the second steel pillar, the connecting plates and the connector; and the steel pillars, the connecting plates and the connector are connected together via the ring-grooved rivets. According to the connecting joint, the bolt holes are formed in the end of sealed-section steel pillars, and the steel pillars, the connecting plates and the connector are connected together via thering-grooved rivets; the joint can realize reliable connection, and the force transmission path is explicit; and the defects of cracks, air holes, slag inclusion, incomplete fusion and incomplete welding which may occur in a welding process are effectively avoided.
Owner:XI'AN UNIVERSITY OF ARCHITECTURE AND TECHNOLOGY
Features
- R&D
- Intellectual Property
- Life Sciences
- Materials
- Tech Scout
Why Patsnap Eureka
- Unparalleled Data Quality
- Higher Quality Content
- 60% Fewer Hallucinations
Social media
Patsnap Eureka Blog
Learn More Browse by: Latest US Patents, China's latest patents, Technical Efficacy Thesaurus, Application Domain, Technology Topic, Popular Technical Reports.
© 2025 PatSnap. All rights reserved.Legal|Privacy policy|Modern Slavery Act Transparency Statement|Sitemap|About US| Contact US: help@patsnap.com
