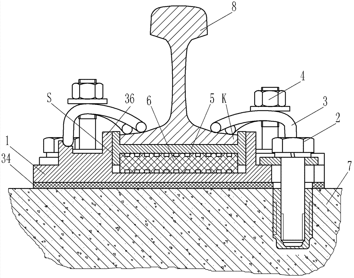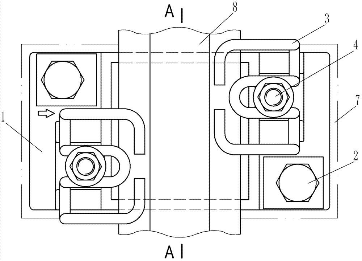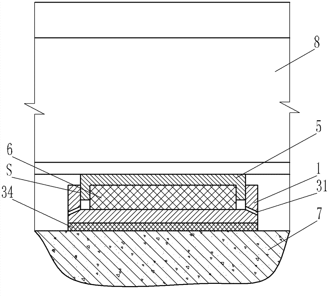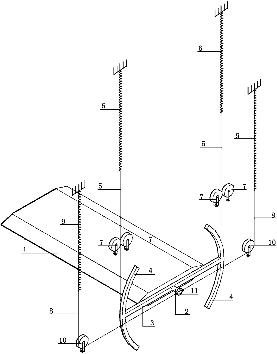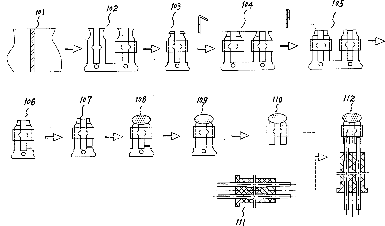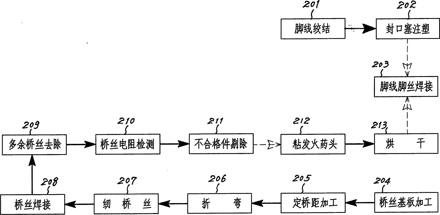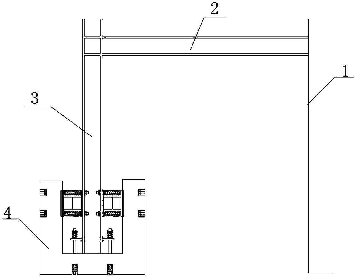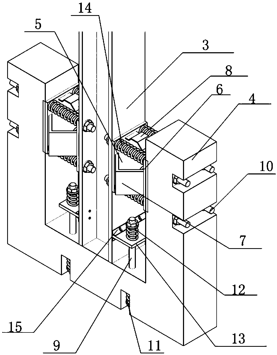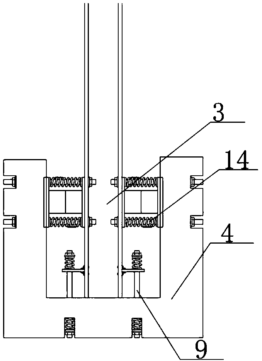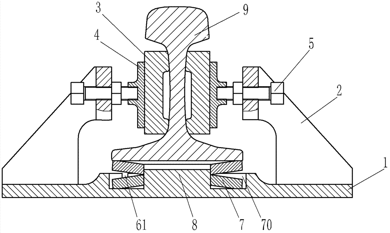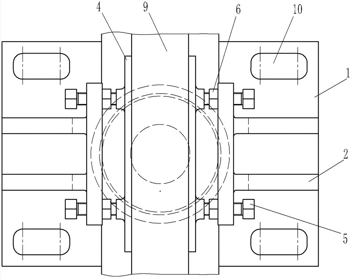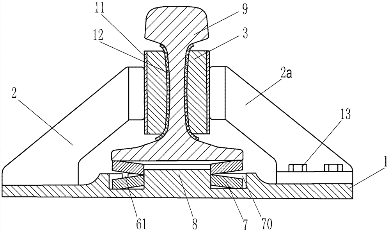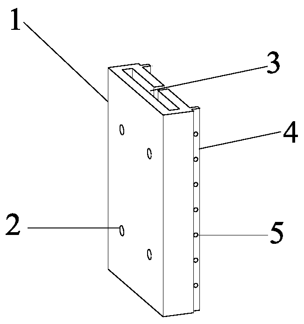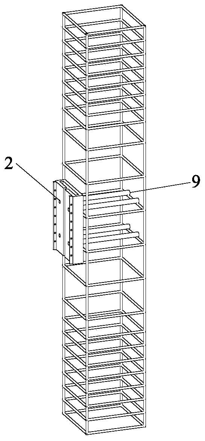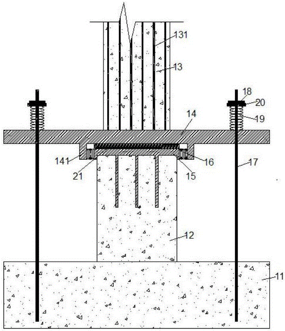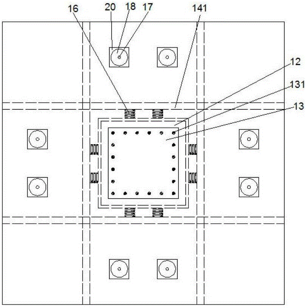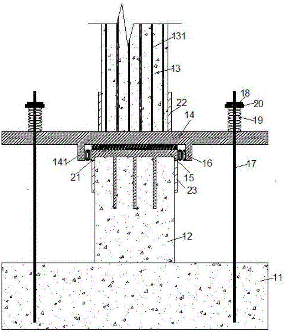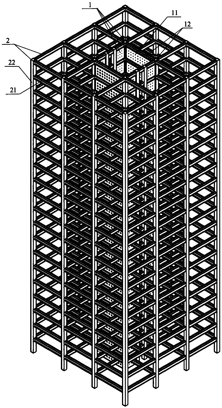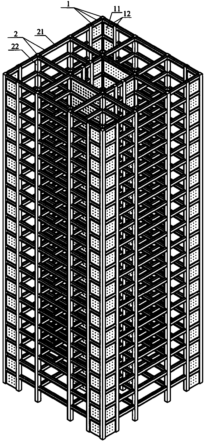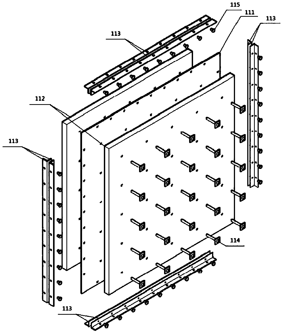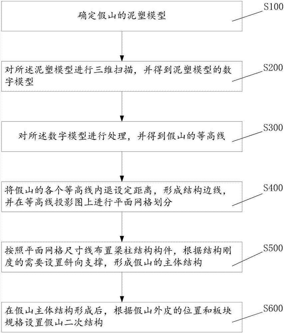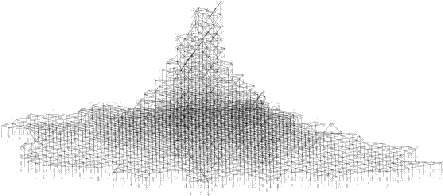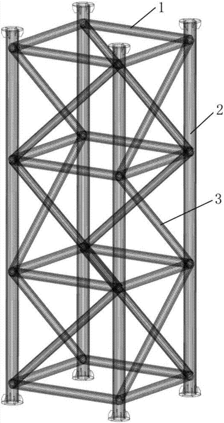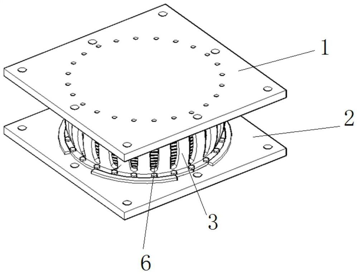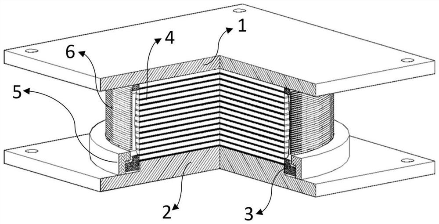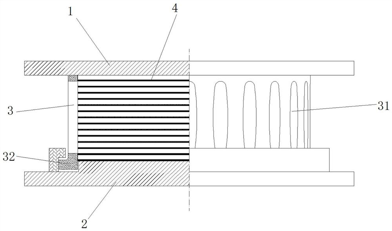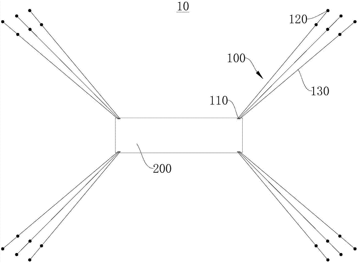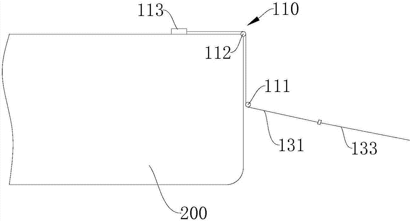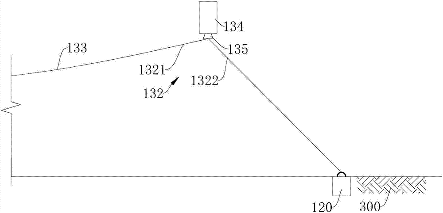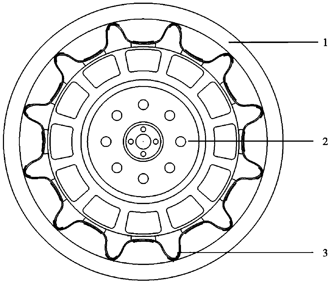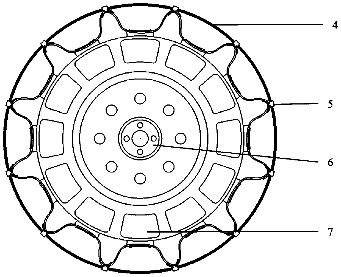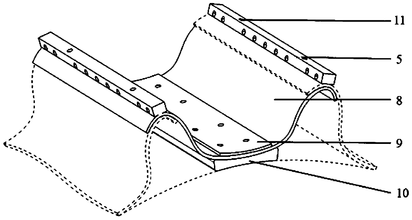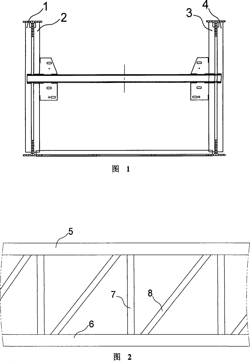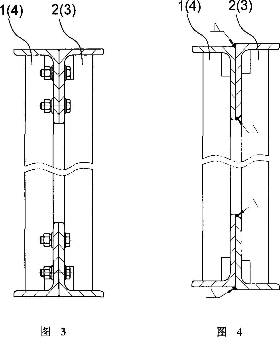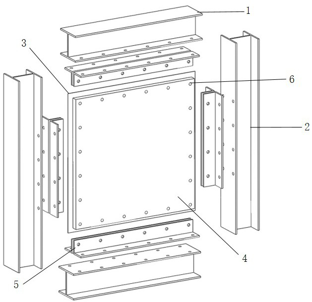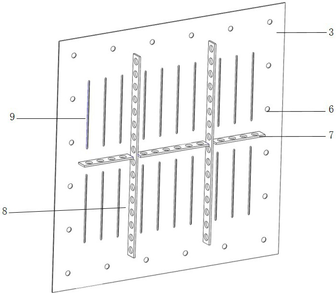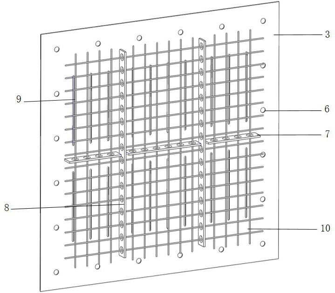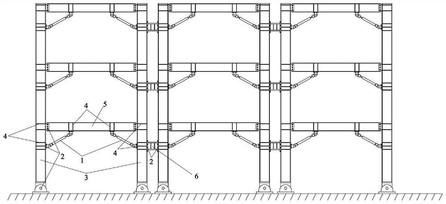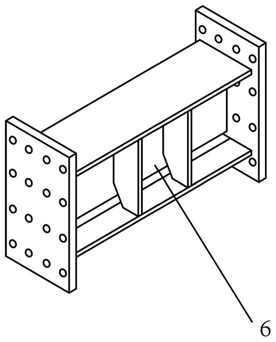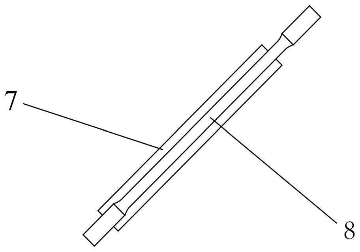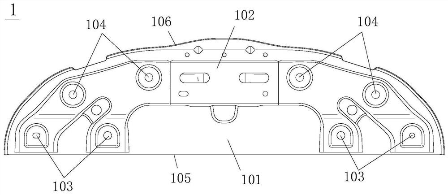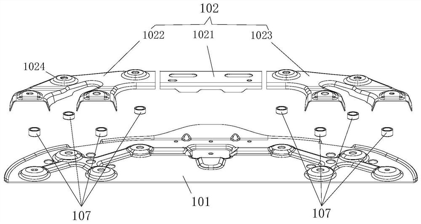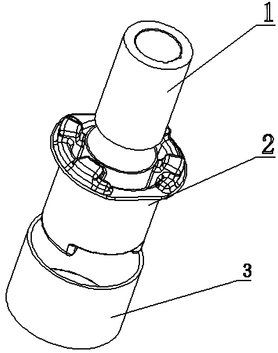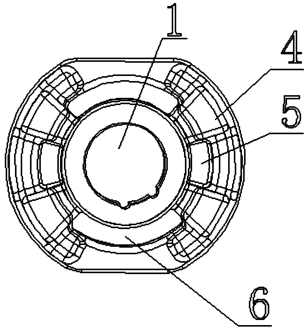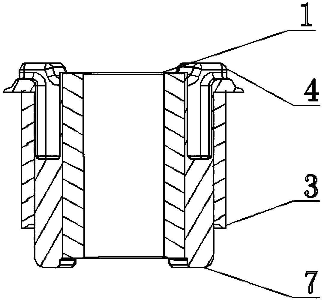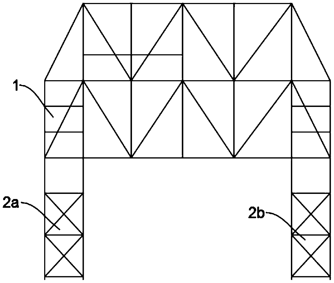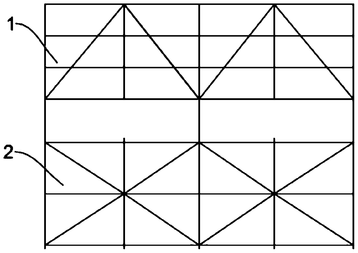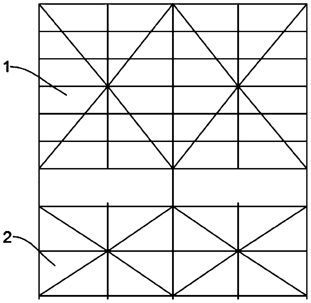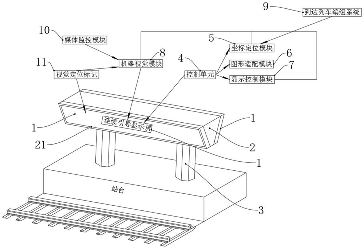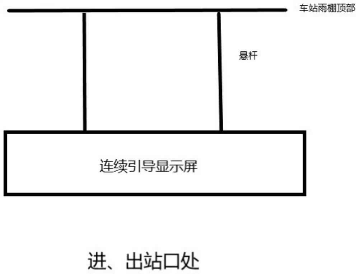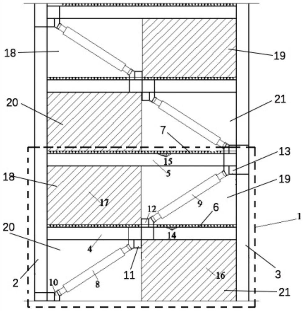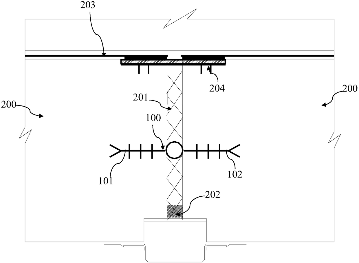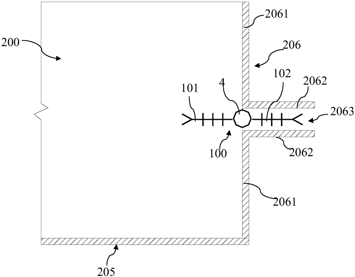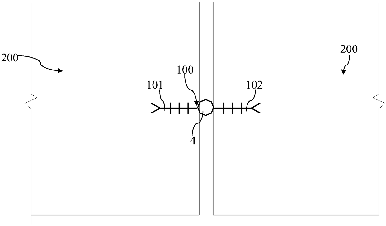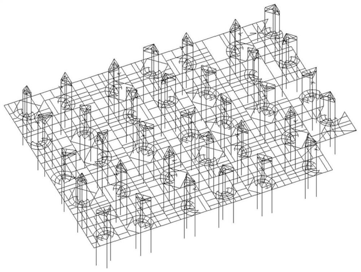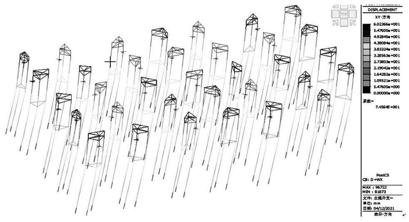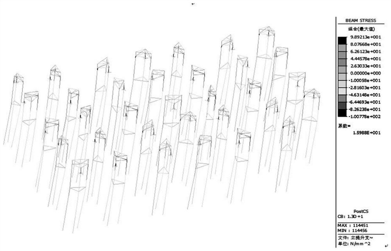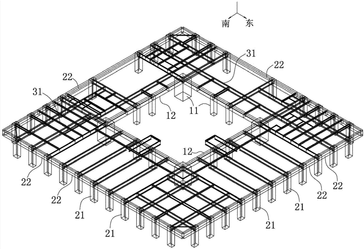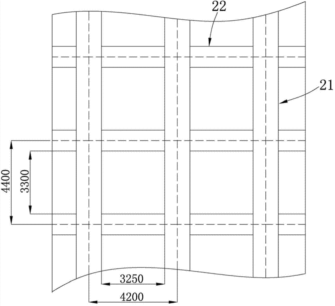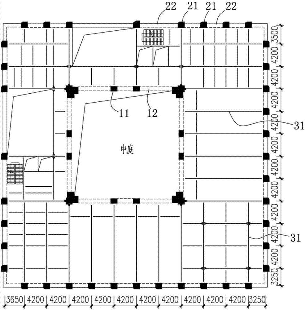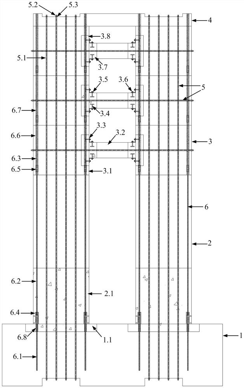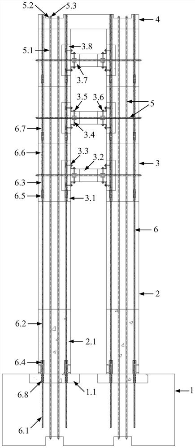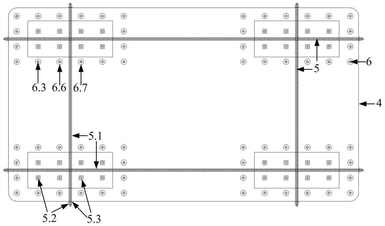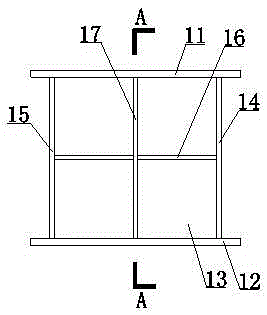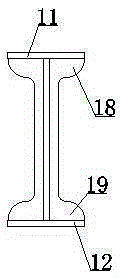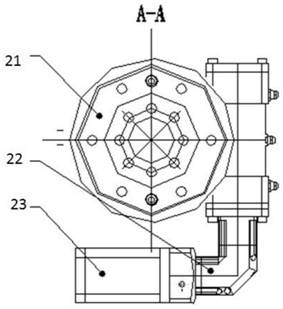Patents
Literature
41results about How to "Guaranteed lateral stiffness" patented technology
Efficacy Topic
Property
Owner
Technical Advancement
Application Domain
Technology Topic
Technology Field Word
Patent Country/Region
Patent Type
Patent Status
Application Year
Inventor
Transverse stiffness-reinforced rail fastener
The invention relates to a transverse stiffness-reinforced rail fastener comprising a base, an anchor bolt, a bar spring and an elastomeric bearing part. The base is fixed on a railway sleeper by the anchor bolt. The transverse stiffness-reinforced rail fastener is characterized by further comprising a guiding element arranged between the base and a steel rail. Interworking guiding surfaces are arranged on the guiding element and the base respectively, the guiding surfaces are all parallel to the steel rail and perpendicularly arranged and the elastomeric bearing part is arranged between the base and the guiding element. The transverse stiffness-reinforced rail fastener can ensure vertical elasticity of the fastener, maintain perfect transverse intensity and effectively prevent the steel rail from occurring deflection and shimmy. The transverse stiffness-reinforced rail fastener can realize effects of reducing vibrate and noise as the traditional rail fastener, can also retard or prevent abrasion of the steel rail so that service life of the steel rail is prolonged greatly. The transverse stiffness-reinforced rail fastener needs small assembling space, is an economic beneficial utility, and is compact in structure, cost effectively and wide in market application prospect.
Owner:QINGDAO CREATE ENVIRONMENT CONTROL TECH +1
Large-amplitude free vibration wind tunnel test device with three degrees of freedom
ActiveCN108225715ANo lateral tiltAvoid geometric nonlinearityAerodynamic testingVibration testingThree degrees of freedomEngineering
The invention provides a large-amplitude free vibration wind tunnel test device with three degrees of freedom, and belongs to the technical field of wind tunnel test devices for bridges. The large-amplitude free vibration wind tunnel test device which is a large-amplitude free vibration wind tunnel test device with three degrees of freedom coupling for bridges comprises a rigid test model, a rigidround bar, a rigid suspension arm, arc blocks with grooves, light high-strength strings, linear extension springs, fixed pulleys and a bearing. The large-amplitude free vibration wind tunnel test device has the advantages that the problem of incapability of guaranteeing the linear vertical rigidity, the linear torsional rigidity and the linear lateral rigidity due to down warping of lateral springs horizontally arranged in the traditional vibration test device with three degrees of freedom and lateral tilting of vertical springs under large-amplitude conditions can be effectively solved by the aid of the large-amplitude free vibration wind tunnel test device; the large-amplitude free vibration wind tunnel test device is simple and is convenient to mount, initial attack angles are easy toadjust, down warping and tilting of the springs are prevented in vibration procedures, accordingly, the linear rigidity and stable vibration frequencies of systems still can be guaranteed even in large-amplitude vibration procedures, and research on the three-dimensional nonlinear pneumatic characteristics of the bridges becomes possible under large-amplitude conditions.
Owner:DALIAN UNIV OF TECH
Electric detonator initiator
The electric detonator initiator includes bridge filaments, pin wires, span determinator and sealing plug. The pin wires are integral with the base board for the bridge filaments, and each piece of pin wires is formed with one section of pin wire from the sealing plug to the bridge filament welding end and is variable flat cross section structure. The pin wires have their flat parts inside sealing plug, span determinator and welding end. Both the sealing plug and the span determinator are linked structure with several parts. The present invention has simple production process, and the electric detonator initiator has small dispersion of bridge filaments and high side rigidity.
Owner:顾杨
Frame shear wall structure with swinging energy dissipation column
ActiveCN108951908APromote absorptionEasy connection replacementProtective buildings/sheltersShock proofingReinforced concreteRebar
The invention discloses a frame shear wall structure with a swinging energy dissipation column. One end of a frame beam is fixed to a shear wall, the upper end of the frame column is fixedly connectedwith the other end of the frame beam, a reinforced concrete pier is of a groove-shaped structure, the lower end of the frame beam is inserted into the reinforced concrete pier, two energy dissipationcomponents are separately located in the reinforced concrete pier, and the two energy dissipation components are separately located on two sides of the frame column. Second screw rods penetrate through second end plates, first end plates of the side walls of the reinforced concrete pier and flanges of the frame column in sequence, the end portions of the steel plates are fixed to the flanges of the frame column, first limiting pieces are arranged at one ends of first screw rods, and second limiting pieces are arranged at the other ends of the first screw rods after penetrating through the bottom of the reinforced concrete pier and the steel plates. First springs and second springs are arranged on the first screw rods, and third springs are arranged on the second screw rods. The frame shear wall structure has a self-resetting effect and is convenient to replace after earthquake damage.
Owner:XI'AN UNIVERSITY OF ARCHITECTURE AND TECHNOLOGY
Rail fixing device with function of vertical guidance
The invention relates to rail accessories, in particular to a rail fixing device with the function of vertical guidance. The rail fixing device comprises a base disposed on a sleeper. The base is fixedly connected with the sleeper through anchor bolts. The rail fixing device is characterized by further comprising a guide component and a vertical support element. The guide component comprises a guide element and a guide support located on two sides of a rail web of a steel rail. The transverse stiffness of the guide element is at least 120KN / mm. The guide element is tightly contacted with the steel rail at least from the top and bottom of the rail web of the steel rail and transversely limits the steel rail. The guide element is clamped by the guide support. Slide contact surfaces are arranged between the guide element and the guide support and are parallel to the vertical direction of the steel rail, and the guide element and the guide support can slide relative to each other along the vertical direction of the steel rail. The vertical support element is located below the steel rail and has elastic supporting capacity at least in the vertical direction of the steel rail. The guide component on two sides of the rail web is used for guiding, the vertical support element below the steel rail is used for supporting and power consuming, and accordingly stressing stability of the steel rail is improved effectively and the safety is better.
Owner:QINGDAO CREATE ENVIRONMENT CONTROL TECH +1
Fabricated concrete self-resetting beam-column joint connecting structure and assembling method
PendingCN111335466AGuaranteed lateral stiffnessThe power transmission path is clearProtective buildings/sheltersBuilding reinforcementsReinforced concrete columnPre stress
The invention provides a fabricated concrete self-resetting beam-column joint connecting structure and an assembling method. A prefabricated reinforced concrete beam and a prefabricated reinforced concrete column of the structure are vertically connected through a connecting plate, pre-buried connecting steel plate grooves are formed in the connecting ends of the prefabricated reinforced concretebeam and the prefabricated reinforced concrete column correspondingly, and two sides of the connecting plate are connected with the two pre-buried connecting steel plate grooves; and prestressed tendons sequentially transversely penetrate through the prefabricated reinforced concrete beam, the pre-buried connecting steel plate groove in the prefabricated reinforced concrete beam, the connecting plate and the pre-buried connecting steel plate groove of the prefabricated reinforced concrete column and finally penetrate out of the prefabricated reinforced concrete column, each prestressed tendonanchorage device is correspondingly screwed and fixed at the extending end of the corresponding prestressed tendon, and energy dissipation dampers are mounted on the two sides of the connecting plate.The technical problems of how to develop a joint connecting mode which is environmentally friendly, easy to assemble, capable of effectively dissipating energy under the action of earthquake loads and meanwhile ensuring that the structure is small in deformation after an earthquake or can be restored to the initial state are solved.
Owner:HARBIN INST OF TECH
Connecting structure of reinforced concrete swinging column and reinforced concrete foundation
ActiveCN106638946AGuaranteed lateral stiffnessPrevent excessive deformationBuilding constructionsProtective buildings/sheltersReinforced concrete columnAbutment
The invention discloses a connecting structure of a reinforced concrete swinging column and a reinforced concrete foundation. The connection structure comprises the reinforced concrete foundation, a reinforced concrete abutment and the reinforced concrete column. A first steel plate is pre-buried at the bottom of the reinforced concrete column, and a second steel plate is pre-buried at the top of the reinforced concrete abutment; a stiffening rib plate is installed on the bottom surface of the first steel plate; and horizontal limiting springs are installed between the stiffening rib plate and the second steel plate. Screw rods are pre-buried on the reinforced concrete foundation; a nut is installed on the portion, located above the first steel plate, of each screw rod; an upper portion steel plate is fixed to the bottom surface of each nut; a perpendicular spring is installed below each upper portion steel plate; the upper end of each perpendicular spring is fixed to the corresponding upper portion steel plate below the corresponding nut; and the lower ends of the perpendicular springs are welded to the first steel plate. According to the connecting structure of the reinforced concrete swinging column and the reinforced concrete foundation, the structure is simple, cost is low, construction is convenient, a better self-restoring function is achieved, subsequent maintaining and reinforcing are convenient, and repairing after an earthquake is convenient.
Owner:HAINAN UNIVERSITY
Prefabricated assembly type anti-buckling steel plate shear wall tall building structure system
InactiveCN103924667ASimple connection structureReduce the difficulty of assemblyWallsShock proofingHouse buildingShock resistance
The invention relates to a prefabricated assembly type anti-buckling steel plate shear wall tall building structure system which comprises a frame beam, a frame column, an edge member and an anti-buckling steel plate wall. The anti-buckling steel plate wall is prefabricated in a production field and spliced in the production field; the edge member is connected with a connecting member in the anti-buckling steel plate wall in a construction field to form a prefabricated assembly type anti-buckling steel plate shear wall, the frame beam and the frame column are assembled in the construction field to form a prefabricated assembly type frame structure, and the prefabricated assembly type anti-buckling steel plate shear wall and the frame beam in the prefabricated assembly type frame structure are spliced to form the prefabricated assembly type anti-buckling steel plate shear wall tall building structure system. The prefabricated assembly type anti-buckling steel plate shear wall serves as a main lateral-force-resisting member, the shock resistance of a building structure is greatly improved, components are assembled in a factory, splicing is carried out in the construction site, the house building speed is quickened, the components are simple in connection construction, and post-earthquake recovering and replacing are easy and convenient to achieve.
Owner:ZHIXING S&T
Industrial assembling type steel structure rockery structure and design method thereof
InactiveCN106985595AEasy to program designGuaranteed lateral stiffnessSpecial ornamental structuresGrid partition3d scanning
The invention provides an industrial assembling type steel structure rockery structure and a design method thereof. The design method comprises the following steps: determining a clay model of the rockery; performing three-dimensional scanning on the clay model to acquire a digital model of the clay model; processing the digital model to acquire contour lines of the rockery; setting distance in each contour line of the rockery to form a structure edge line, and performing plane grid partition on a contour line projection drawing; arranging beam and column structure components according to the plane grid size line, and setting inclined supports according to the requirement of structure rigidity to form the main structure of the rockery; and after the main structure of the rocker is formed, setting the secondary structure of the rockery according to the position of the rockery skin and the plate specification. According to the industrial assembling type steel structure rockery structure and the design method thereof, which are provided by the invention, the problems that the existing steel structure rockery is complex in design and difficult in processing and mounting are solved.
Owner:SHANGHAI ARCHITECTURAL DESIGN & RES INST
Grid damping support
ActiveCN112281641AStrong energy consumptionGood durabilityBridge structural detailsBridge materialsPhysicsEngineering
The invention discloses a grid damping support which comprises a grid damper, an elastic supporting body, a top plate and a bottom plate. The grid damper is a shell with the two ends open and the interior hollow, and the shell is made of steel. A plurality of weakening holes are formed in the shell; the elastic supporting body is embedded in a shell of the grating damper. A lower port of the shellis formed in the bottom plate and fixedly connected with the bottom plate, and the lower end face of the elastic supporting body makes contact with the upper surface of the bottom plate; an upper port of the shell is fixedly connected with the top plate, and the upper end face of the elastic supporting body makes contact with a lower panel of the top plate. The grid damping support has the beneficial effects that the steel grating damper is manufactured by forming a certain number of weakening holes with certain shapes in low-yield steel through the high ductility and weakening holes of the low-yield steel, and the novel shock absorption and isolation support is manufactured by combining the damper with the elastic supporting body; the support is high in energy dissipation capacity and has the damping effect in the horizontal direction and the bidirectional direction.
Owner:中冶南方城市建设工程技术有限公司 +1
Shallow water mooring system and barge
PendingCN107054568AExtended service lifeSimple structureBarges/lightersAnchoring arrangementsGeotechnical engineeringLightering
The invention discloses a shallow water mooring system and a barge, and relates to the field of barges. The shallow water mooring system comprises a first connecting component, a second connecting component and a mooring line. The mooring line comprises a first connecting line, a second connecting line and a fiber line, and the first connecting line is fixedly connected with the second connecting line through the fiber line. The end, far from the fiber line, of the first connecting line is used for being fixedly connected with a barge body through the first connecting component, and the end, far from the fiber line, of the second connecting line is used for being fixedly connected with the seabed through the second connecting component. The invention further provides the shallow water mooring system. The shallow water mooring system comprises the barge body and multiple shallow water mooring system bodies. The first connecting component is installed on the barge body, and the first connecting line is fixedly connected with the barge body through the first connected component. The shallow water mooring system and the barge are simple in structure and convenient to use. Meanwhile, the shallow water mooring system and the barge can guarantee higher axial rigidity, and have long service life.
Owner:SANY MARINE HEAVY IND
Flexible wheel with U-shaped metal elastic supporting body
PendingCN110091661AGuaranteed lateral stiffnessImprove delaminationHigh resiliency wheelsMetal frameworkPuncture resistance
The invention provides a flexible wheel with a U-shaped metal elastic supporting body, and belongs to the technical field of non-pneumatic tires. The flexible wheel comprises central rim modules, a supporting module and an outer wheel module, wherein the central rim modules, the supporting module and the outer wheel module are sequentially arranged from inside to outside. The supporting module comprises inner fixing blocks, outer fixing pieces and U-shaped spring steel spoke plates. The outer wheel module comprises a core metal framework and an outer rubber layer, the core metal framework comprises a plurality of steel wire elastic rings arranged in the transverse direction of the wheel and core metal buckles which are arranged in the circumferential direction of the steel wire elastic rings and play a fixing role, and the core metal framework is embedded in the outer rubber layer through an integrated forming technology. The flexible wheel has good puncture resistance, cutting resistance and tire burst prevention performance, and the delaminating phenomenon of the outer rubber layer in heavy load use can be effectively avoided by adopting an integral bearing mode of the wheel. Thestructural shape, size, material and other parameters can be optimized according to different requirements of the wheel stiffness, and the application range is wide; and the processing and connectingmodes are simple, installation and maintenance are convenient to perform, and the flexible wheel is suitable for batch production.
Owner:费曼科技(青岛)有限公司
Track beam and construction method of track beam
ActiveCN113463494AReduce weightEasy to transport and hoistRailway tracksBridge structural detailsTrackwayEngineering
Owner:BYD CO LTD
Large-span moving staircase girders and Large-span moving staircase formed thereby
The invention discloses a wide-span escalator girder, comprising a girder uniwafer. The escalator girder composed of four girder uniwafers of a left outer uniwafer (1), a left inner uniwafer (2), a right inner uniwafer (3) and a right outer uniwafer (4), wherein, the left outer uniwafer (1) and the left inner uniwafer (2) are connected closely by adopting a bolt or a welding way, the right inner uniwafer (3) and the right outer uniwafer (4) are connected closely by a bolt or a welding way; an upper chord member (5) and a lower chord member (6) of the girder uniwafers adopt square tubes or angle iron, a vertical bar (7) and a diagonal rod (8) of the girder uniwafers adopt square tubes or angle iron or channel steel. The invention also discloses a wide-span escalator provided with the girder. The girder of the wide-span escalator of the invention is reinforced in both the height direction and the transverse direction, thereby satisfying the requirements of the non intermediate support of the wide-span escalator, guaranteeing the transverse rigidity and stability of the girder, improving the security of the escalator and saving building space.
Owner:三六零安全科技股份有限公司 +1
Fabricated ECC-steel plate combined energy dissipation shear wall
PendingCN112814206AImprove seismic performanceImprove shear resistanceWallsClimate change adaptationSteel platesRebar
The invention discloses a fabricated ECC-steel plate combined energy dissipation shear wall. The fabricated ECC-steel plate combined energy dissipation shear wall comprises an embedded steel plate, perforated plate connecting pieces, an outer pouring ECC plate and an edge frame; a vertical seam is formed in the embedded steel plate, and the perforated plate connecting pieces are welded on the embedded steel plate; the ECC plate is bidirectionally provided with reinforcements, and the reinforcements penetrate through holes of the connecting pieces; the combined energy dissipation shear wall is in bolt splicing with the edge frame through angle steel. According to the fabricated ECC-steel plate combined energy dissipation shear wall, as a main lateral force resistant component of a structure, shear bearing capacity is high, resistant-lateral rigidity is high and ductility is good, a concept of multiple anti-seismic defense lines is achieved, and the advantages of being high in durability and good in fire resistance are possessed; meanwhile, massive wet operation on a construction site can be avoided, and construction is convenient and fast.
Owner:南京彼卡斯建筑科技有限公司 +1
Fabricated steel structure based on self-resetting angle braces and energy dissipation coupling beams
PendingCN113374325AAvoid damageReduce residual deformationProtective buildings/sheltersShock proofingCoupling beamStatic force
The invention discloses a fabricated steel structure based on self-resetting angle braces and energy dissipation coupling beams. The fabricated steel structure comprises steel frame beams and columns, the self-resetting angle braces and the energy dissipation coupling beams; the self-resetting angle braces are connected in an area near beam-column joints through bolts; the energy dissipation coupling beams are connected between the two steel frame columns through bolts; the columns and a foundation are connected through foundation bolts; and a stiffening rib is arranged near each bolt on a steel frame. According to the fabricated steel structure, under the action of static force, anti-seismic components keep elastic; under the action of an earthquake, the energy dissipation coupling beams always absorb earthquake energy through plastic deformation; the self-resetting angle braces provide deformation recovery capability for the structure under small, medium and large earthquakes; under a huge earthquake, the energy dissipation coupling beams fully deform to dissipate energy, meanwhile, the self-resetting angle braces enter a strengthening stage, the resistance of the structure is improved by rapidly increasing the bearing capacity so as to avoid overall collapse of the structure, and under the action of the earthquake, the structure is recovered to the initial position by the self-resetting angle braces while the earthquake energy is effectively dissipated.
Owner:BEIJING UNIV OF TECH
Fabricated concrete frame beam column self-resetting combined joint connecting structure and assembling method
ActiveCN112854442APrevent crushing and spallingImprove integrityProtective buildings/sheltersShock proofingReinforced concrete columnPre stress
The invention provides a fabricated concrete frame beam column self-resetting combined joint connecting structure and an assembling method. Clamping groove type steel plate keys are mounted on the upper side and the lower side of the beam end of the structure, a prefabricated reinforced concrete column and a prefabricated reinforced concrete beam are perpendicular to each other and are connected through cooperation of strip-shaped connecting steel plates and the clamping groove type steel plate keys, the strip-shaped connecting steel plates and the clamping groove type steel plate keys are fixed through rectangular restraining pieces, non-bonded prestressed tendons transversely penetrate through the whole formed by the prefabricated reinforced concrete column and the prefabricated reinforced concrete beam, and the ends of the non-bonded prestressed tendons are fixed through a plurality of prestressed tendon anchorage devices. The technical problems of how to reduce deformation and damage of prefabricated parts after an earthquake to the maximum extent and how to ensure the restorability of a joint core area are solved, the fabricated concrete frame beam column self-resetting combined joint connecting structure is provided, and a fabricated concrete frame beam column joint has certain self-resetting capacity and can restore to the original initial state after the earthquake.
Owner:HARBIN INST OF TECH
Power battery pack assembly rear protection structure and new energy vehicles
ActiveCN111055666BImprove the protective effectAchieve protectionElectric propulsion mountingPropulsion by batteries/cellsPower batteryVehicle frame
The invention provides a rear end protection structure of a power battery pack assembly and a new energy vehicle. The rear end protection structure of the power battery pack assembly of the present invention is used to protect the rear end of the power battery pack assembly, and includes a The structural body composed of the upper guard plate and the lower guard plate, which are fastened together up and down, is configured with a plurality of first connecting parts to connect with the power battery pack assembly on one side of the structural body, and is relatively The first connecting portion is configured with a plurality of second connecting portions on the other side of the structural body for connecting with the rear subframe assembly of the vehicle carrying the power battery pack assembly. The protection structure for the rear end of the power battery pack assembly according to the present invention can protect the rear end of the power battery pack assembly, and can reduce the probability of damage to the rear end of the power battery pack assembly.
Owner:GREAT WALL MOTOR CO LTD
Novel auxiliary frame installing bush
The invention discloses a novel auxiliary frame installing bush. The novel auxiliary frame installing bush is simple in structure, low in manufacturing cost and high in practicability, and comprises an inner sleeve, a rubber buffering structure and an outer sleeve, the rubber buffering structure is arranged on the exterior of the inner sleeve, the outer sleeve sleeves the inner sleeve, a top buffering block is arranged on one side of the inner sleeve, a lateral open groove is formed in one side of the top buffering block, a longitudinal open hole is formed in one side of the lateral open groove, and a bottom buffering block is arranged at the bottom of the inner sleeve. Under the synergistic effect of all components of the novel auxiliary frame installing bush, the problem is solved that when a vehicle is driven, longitudinal comfort is poor during longitudinal impact, the roll stiffness of the vehicle is considered, meanwhile, the lateral comfort of the whole vehicle is improved through the designed half-open groove, the practicability of the bush is improved, a lot of costs are saved, and the novel auxiliary frame installing bush is suitable for application and popularization.
Owner:SHANDONG KINGOLD AUTOMOBILE CO LTD
Integral space structure for offshore converter station
PendingCN110970826ASafe and reliable structureReduce the risk of instabilityArtificial islandsWaterborne vesselsMarine engineeringOffshore wind power
The invention relates to an integral space structure for an offshore converter station, and mainly relates to the field of offshore wind power development, in particular to the field of offshore electrical boosting platforms. An upper module in the integral space structure for the offshore converter station provided by the invention forms a three-transverse-truss four-longitudinal-truss space frame system, wherein transverse trusses are used for bearing large-span weight load of a main structure, and longitudinal trusses are used for transmitting loads, form a whole with the transverse trussesand are transmitted to the jacket and the pile foundation; therefore, it is guaranteed that the structure has enough overall rigidity, the natural vibration frequency is larger than 0.6s, the structure is far away from the wave main frequency, and the vibration of the structure under the effect of environment loads is reduced. In the transportation period, temporary binding members are arranged to share stress on main columns of a valve hall transverse frame, the risk that a main frame is unstable when inertia effects such as rolling or pitching or heaving happen to a ship in the marine transportation period is reduced, and the situation that the design size of main column members is too large is avoided.
Owner:POWERCHINA HUADONG ENG COPORATION LTD
Platform boarding guiding device
PendingCN114438920AEasy to identifyReduce distractionsStatic indicating devicesRailway componentsTelecommunicationsSimulation
The invention discloses a platform boarding guiding device which comprises a stand column, a cross beam, a continuous guiding display screen and a control unit. According to the device, stand columns are arranged on a platform, and cross beams are erected between the stand columns; the continuous guide display screen is mounted on the cross beam; the control unit is connected with the continuous guiding display screen and controls the continuous guiding display screen to dynamically display train numbers, carriage numbers and multimedia information. Wherein the continuous guide display screen is used for guiding passengers to get on the vehicle and playing multimedia information. The system has the advantages that passengers can be quickly guided to find the train taken by the passengers, the passengers can be guided to accurately get on the carriages taken by the passengers, multimedia advertisements can be played, and the like.
Owner:GUANGXI YUNSHANG TECH CO LTD
Cross-floor energy dissipation and seismic mitigation supporting frame structure and construction method thereof
PendingCN114658123AGuaranteed lateral stiffnessReduce occupancyProtective buildings/sheltersShock proofingBraced frameArchitectural engineering
The invention discloses a cross-floor energy dissipation and seismic mitigation supporting frame structure which comprises a plurality of supporting frame units, each supporting frame unit is divided into a first zone position, a second zone position, a third zone position and a fourth zone position, and each supporting frame unit comprises two buckling-restrained braces arranged in a linear mode. The buckling-restrained braces are arranged in the first area and the fourth area or the buckling-restrained braces are arranged in the second area and the third area, and the adjacent supporting frame units on the upper layer and the lower layer form a K-shaped supporting frame. According to the cross-floor energy dissipation and seismic mitigation supporting frame structure, the lateral stiffness and the energy dissipation capacity of the frame under the lateral force action such as the earthquake action can be guaranteed, meanwhile, the occupancy rate of the building space is lower, especially in a large-span frame structure with the span-to-height ratio exceeding 2.0, the influence on the building bay size can be greatly reduced, and the construction period is shortened. Meanwhile, the system is higher in integrity and more suitable for large high-rise buildings. The invention further provides a construction method of the cross-floor energy dissipation and seismic mitigation supporting frame structure.
Owner:BEIHANG UNIV
Pipeline system and construction method thereof
ActiveCN108457682AImprove the anchoring effectImprove waterproof performanceUnderground chambersBeltsEngineeringMechanical engineering
The invention discloses a pipeline system. The pipeline system comprises at least two adjacent liner tubes. Rubber water stop belts are arranged between any two adjacent liner tubes, and comprise water stop belt bodies. The water stop belt bodies surround the walls of the two adjacent liner tubes. A plurality of reinforcing plates are arranged in the each water stop belt body at intervals along the circumferential direction of the corresponding water stop belt body. A certain distance is reserved between any two adjacent reinforcing plates. Each reinforcing plate extends along the width direction of the corresponding water stop belt body. The invention further discloses a construction method of the pipeline system. The pipeline system has the advantages that the reinforcing plates are arranged in the water stop belt bodies at intervals along the circumferential directions of the water stop belt bodies, and accordingly, transverse stiffness is provided for the water stop belts; during construction, the horizontal state of the rubber water stop belts is maintained, anchoring capability and water-resistance capability of the rubber water stop belts are improved, and construction timefor additionally mounting water stop belt supporting devices is reduced.
Owner:丰泽智能装备股份有限公司
Reverse construction method of single-layer flat plate latticed shell roof structure
PendingCN113944273AIncrease lateral stiffnessGuaranteed lateral stiffnessBuilding roofsBuilding material handlingArchitectural engineeringFloor level
The invention discloses a reverse construction method of a single-layer flat plate latticed shell roof structure. The reverse construction method comprises the steps that a temporary lifting support is installed; a latticed shell roof is assembled on the ground according to a drawing; the assembled latticed shell roof is tried to be lifted; the latticed shell roof is lifted to a design position; connecting rod pieces are embedded and supplemented in the high altitude, and a lower shear wall is constructed; beam members between the shear wall and columns and other beam members are connected; the temporary lifting support is unloaded; and lower floor members are connected. According to the reverse construction method, a triangular lattice system is formed through the structural columns and the lifting support, and the influence of the single-layer latticed shell roof reverse construction forming process on the design use stage can be reduced; temporary horizontal connecting rods are arranged on the lifting support, horizontal connecting rods are arranged below the latticed shell roof, the temporary horizontal connecting rods are disassembled, and therefore the stability of the latticed shell roof lifting process and the lateral stiffness of the latticed shell roof structure and the lifting support are guaranteed; and then a symmetrical batch unloading mode is adopted, and therefore the overall lateral stiffness of the structure is guaranteed, and the safety and controllability of the construction process are guaranteed.
Owner:JIANGSU HUNING STEEL MECHANISM
Super high-rise building structure without inner tube
ActiveCN103362208BReduce steel consumptionReduce dosageBuilding constructionsReinforced concreteFloor slab
The invention relates to a building structure, in particular to a super high-rise building structure without an inner tube. The super high-rise building structure comprises a plurality of SRC (steel reinforced concrete) columns, a plurality of SRC window skirt beams, a plurality of vertical columns, a plurality of connection beams and a plurality of floors, wherein the SRC columns and the SRC window skirt beams are arranged at the periphery of the building structure and are used for forming an outer framed-tube structure; the vertical columns and the connection beams are arranged inside the building structure and are used for forming an inner frame structure; and the floors are used for connecting the outer framed-tube structure with the inner frame structure. The connection beams of the building structure are simpler in structural design, and the building structure can adapt to a more complicated and irregular structure, and is more material-saving and economic.
Owner:SHENZHEN GENERAL INST OF ARCHITECTURAL DESIGN & RES
A grid damping support
ActiveCN112281641BGuaranteed lateral stiffnessImprove energy consumptionBridge structural detailsBridge materialsClassical mechanicsEngineering
The invention discloses a grid damping support, which comprises a grid damper, an elastic support body, a top plate and a bottom plate; the grid damper is a hollow shell with openings at both ends, and the shell is made of steel; the shell A plurality of weakening holes are opened on the body; the elastic support body is embedded in the housing of the grid damper; the lower port of the housing is arranged on the bottom plate and is fixedly connected with the bottom plate, and the lower end surface of the elastic support body is in contact with the bottom plate. The upper surface of the bottom plate is in contact; the upper port of the housing is fixedly connected with the top plate, and the upper end surface of the elastic support body is in contact with the lower panel of the top plate. The beneficial effect of the present invention is: the present invention utilizes the high ductility of low-yield steel, and weakens the hole by setting a certain number and shape of weakened holes on the low-yield steel to make the steel grid damper, by combining this damper with the elastic support A new type of shock-absorbing and isolating support is made by combining the body, which has a strong energy dissipation capacity and has a shock-absorbing effect in both horizontal directions.
Owner:中冶南方城市建设工程技术有限公司 +1
Connection structure between reinforced concrete swing column and foundation
ActiveCN106638946BGuaranteed lateral stiffnessPrevent excessive deformationBuilding constructionsProtective buildings/sheltersReinforced concrete columnArchitectural engineering
The invention discloses a connection structure between a reinforced concrete swing column and a foundation, comprising a reinforced concrete foundation, a reinforced concrete abutment and a reinforced concrete column, a first steel plate is pre-embedded at the bottom of the reinforced concrete column, and a second steel plate is pre-embedded at the top of the reinforced concrete abutment. Stiffening ribs are provided on the bottom of the first steel plate, and horizontal limit springs are arranged between the stiffening ribs and the second steel plate. Screws are pre-embedded on the reinforced concrete foundation, and a screw is installed on each screw above the first steel plate. An upper steel plate is respectively fixed on the bottom surface of each nut, and a vertical spring is respectively arranged under each upper steel plate. The upper ends of each vertical spring are respectively fixed on the upper steel plate below the corresponding nut, and the lower ends of each vertical spring are welded to on the steel plate. The connection structure between the reinforced concrete swing column and the foundation of the present invention has the advantages of simple structure, low cost, convenient construction, better self-resetting function, convenient later maintenance and reinforcement, and convenient repair after the earthquake.
Owner:HAINAN UNIVERSITY
Self-resetting prefabricated bidirectional coupled high-speed rail pier with local UHPC (Ultra High Performance Concrete) restorable function
PendingCN114319084AReasonable divisionGuaranteed lateral stiffnessBridge structural detailsBridge erection/assemblyEarthquake resistancePre stress
The invention discloses a local UHPC (Ultra High Performance Concrete) recoverable function self-resetting prefabricated bidirectional coupled high-speed rail pier which comprises a bearing platform and a cover beam supported above the bearing platform through a vertical supporting structure, and the cover beam is a prefabricated part; the vertical supporting structure comprises a prefabricated pier bottom section, a prefabricated pier-coupling beam section and an unbonded prestressed steel strand; the prefabricated pier bottom sections are fixed on the bearing platform in a matrix arrangement manner; a prefabricated pier-coupling beam section is arranged on the top surface of the prefabricated pier bottom section; the prefabricated pier-coupling beam section comprises a prefabricated pier section and a prefabricated coupling beam; a feasible structural form is provided for applying a prefabrication construction technology to the high-speed rail bridge pier, by means of the structural form, the structural rigidity requirement and the rapid construction requirement can be both considered, the shear state of the bridge pier is improved, it can be guaranteed that the bridge pier has good deformation capacity under the earthquake action, and only replaceable damage elements are damaged; the prefabricated high-speed rail pier is further developed into a post-earthquake function recoverable structure, and the requirement for toughness and earthquake resistance is met.
Owner:SOUTHEAST UNIV
T type side vertical plate shearing damper
InactiveCN106703238AImprove deformation abilityReduce stress concentrationShock proofingEngineeringShock absorber
The invention provides an T type side vertical plate shearing damper. The damper comprises an upper connecting plate and a lower connecting plate. A core plate is arranged between the upper connecting plate and the lower connecting plate. One side of the core plate is provided with a first side reinforcing rib. The other side of the core plate is provided with a second side reinforcing rib. The first reinforcing rib is arranged between the upper connecting plate and one end of the second connecting plate. The second side reinforcing rib is arranged between the upper connecting plate and the other end of the lower connecting plate. The core plate is provided with a first reinforcing plate and a second reinforcing plate. The second reinforcing plate is arranged between the upper connecting plate and the lower connecting plate. The upper portion of the core plate is provided with a first T type section-varying side vertical plate. The upper portion of the T type section-varying side vertical plate is connected with the upper connecting plate. The lower portion of the core plate is provided with a second T type section-varying side vertical plate. The lower portion of the second T type section-varying side vertical plate is connected with the lower connecting plate. The T type side vertical plate shearing damper can guarantee that on the premise of guaranteeing the damper stress the deformation capability is enhanced to the most extent, at the same time can effectively enhance the capability of extreme deformation.
Owner:天津中技重钢结构有限公司
A kind of automatic cleaning equipment with tank structure
ActiveCN107377550BCleaningfull heightRealize spatial positioningHollow article cleaningReciprocating motionEngineering
The invention relates to an automatic cleaning facility for a rocket storage tank structure, and belongs to cleaning and washing of long and thin tank structures in the field of mechanical engineering. The automatic cleaning facility comprises a cleaning head, an autorotation mechanism, a feeding mechanism, a horizontal telescoping mechanism, a rotating mechanism, a vertical telescoping mechanism and a base frame. The vertical telescoping mechanism is fixedly arranged on the top of the base frame, and the rotating mechanism is fixedly arranged at the telescoping end of the vertical telescoping mechanism. The horizontal telescoping mechanism is fixedly arranged at the top end of the rotating mechanism, and the rotating mechanism is used for driving the horizontal telescoping mechanism to conduct 360-degree rotation on the horizontal plane. The telescoping end of the horizontal telescoping mechanism is connected with the feeding mechanism. The telescoping end of the feeding mechanism is connected with the autorotation mechanism, and the feeding mechanism is used for driving the autorotation mechanism to conduct reciprocating movement in the vertical direction. The bottom end of the autorotation mechanism is connected with the cleaning head, and the autorotation mechanism is used for driving the cleaning head to rotate. The automatic cleaning facility can achieve all-height all-around cleaning of the inner wall, and is particularly suitable for high-efficiency and high-quality cleaning of redundant objects in a rocket storage tank.
Owner:HARBIN INST OF TECH
Features
- R&D
- Intellectual Property
- Life Sciences
- Materials
- Tech Scout
Why Patsnap Eureka
- Unparalleled Data Quality
- Higher Quality Content
- 60% Fewer Hallucinations
Social media
Patsnap Eureka Blog
Learn More Browse by: Latest US Patents, China's latest patents, Technical Efficacy Thesaurus, Application Domain, Technology Topic, Popular Technical Reports.
© 2025 PatSnap. All rights reserved.Legal|Privacy policy|Modern Slavery Act Transparency Statement|Sitemap|About US| Contact US: help@patsnap.com
