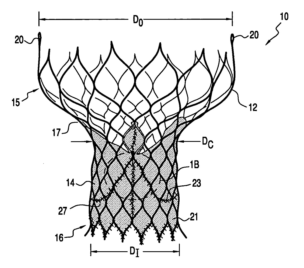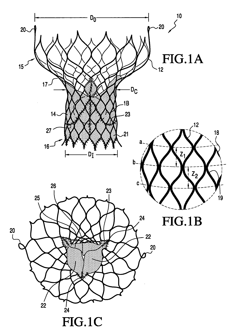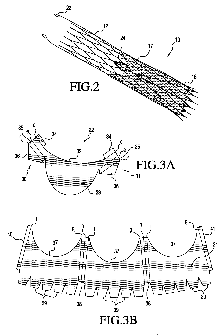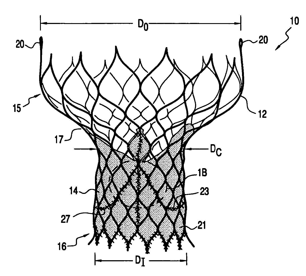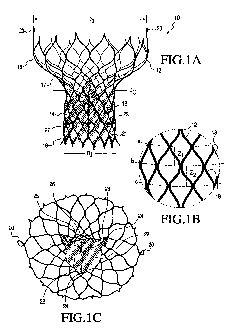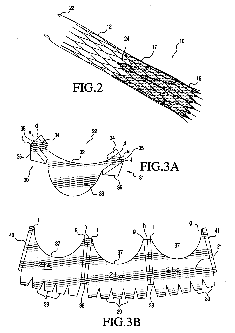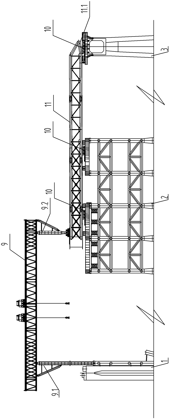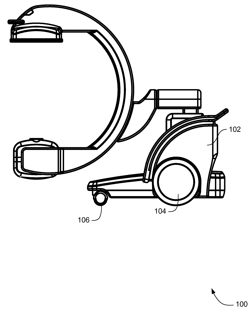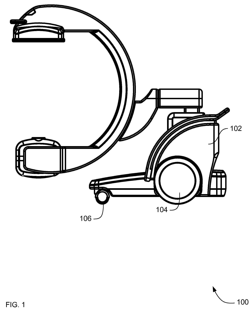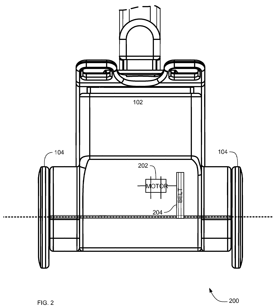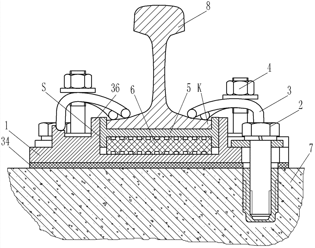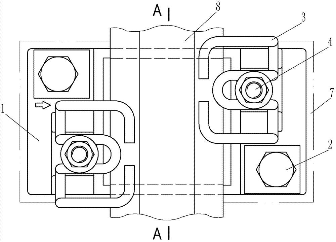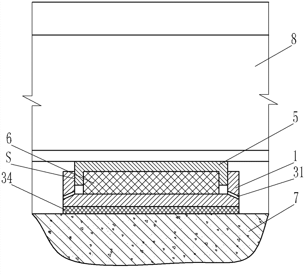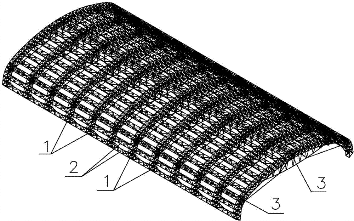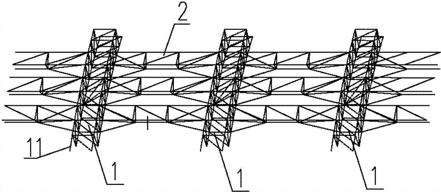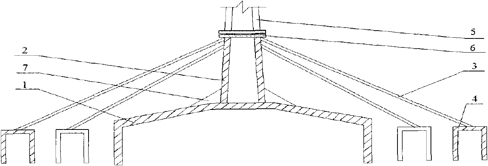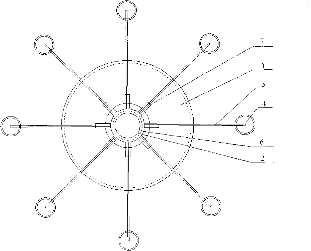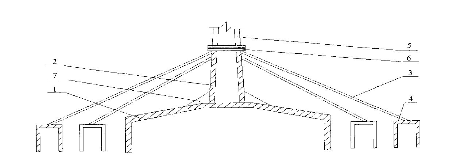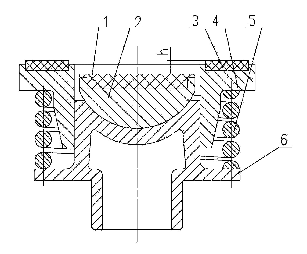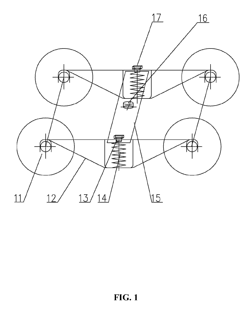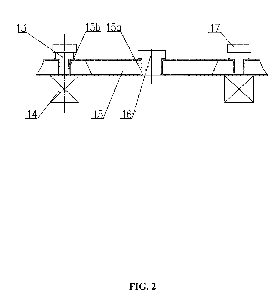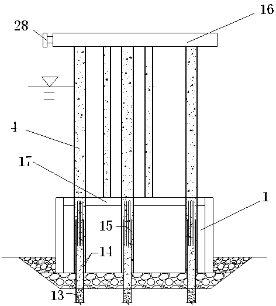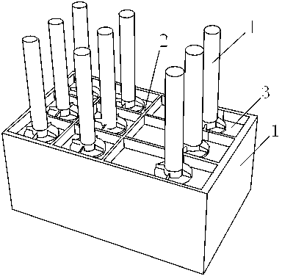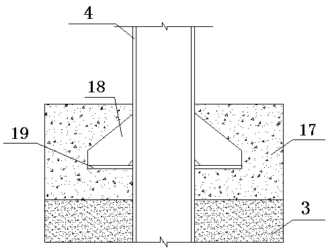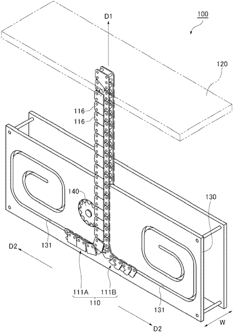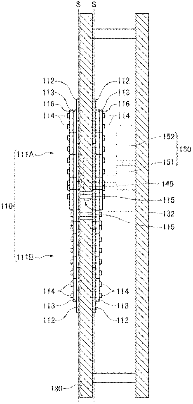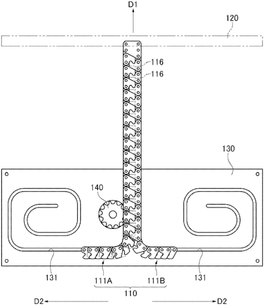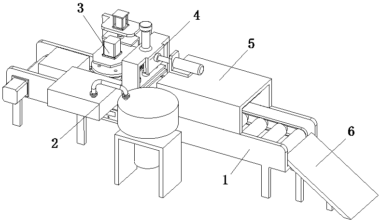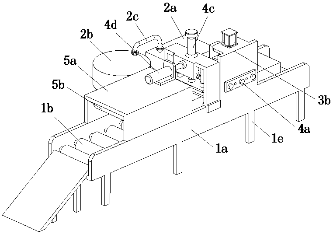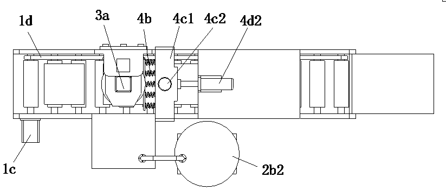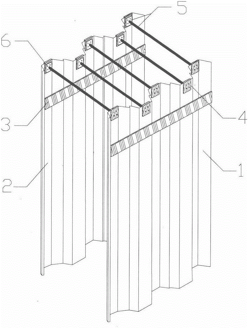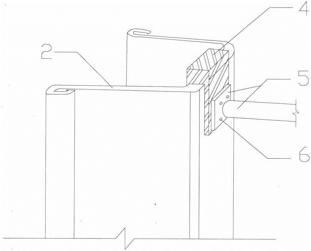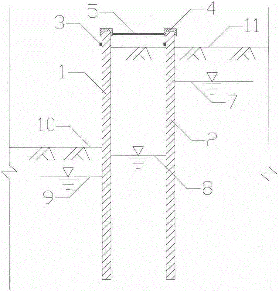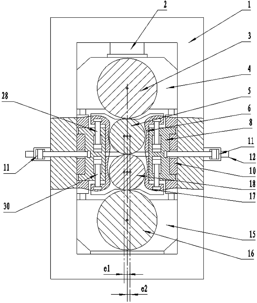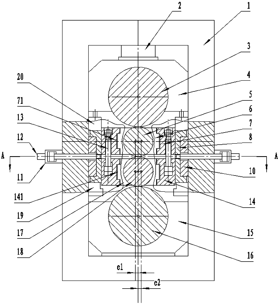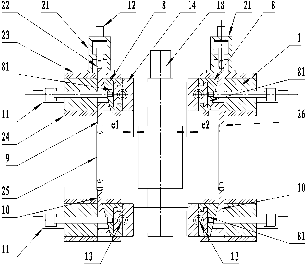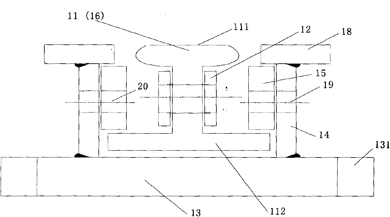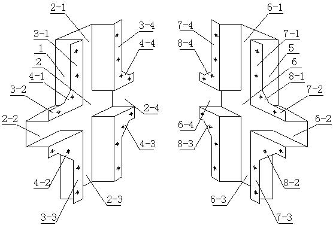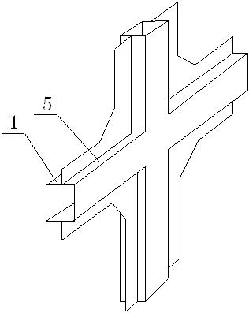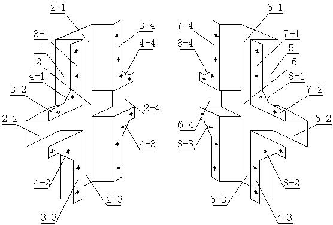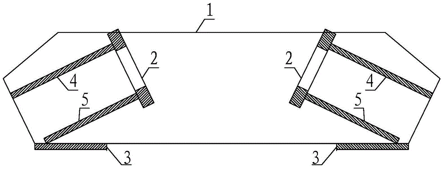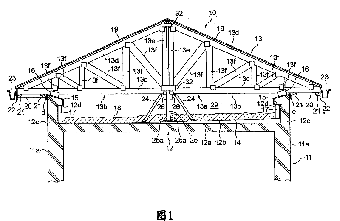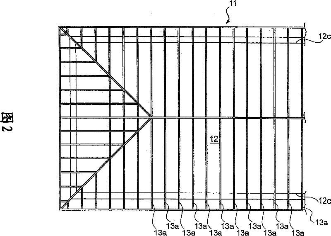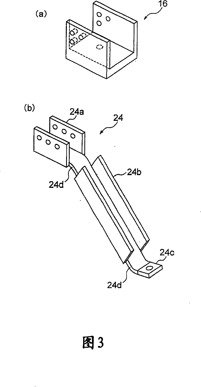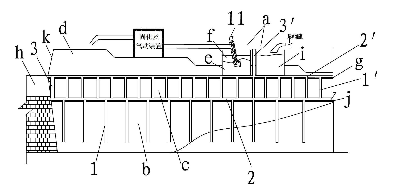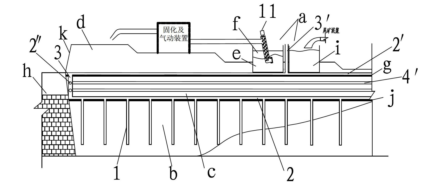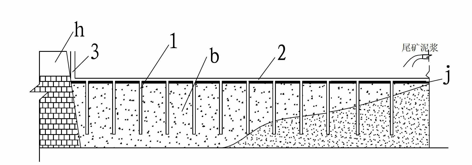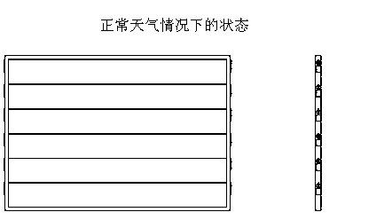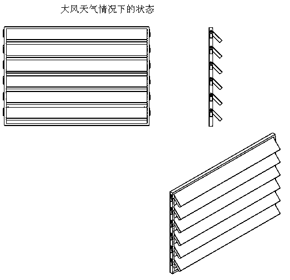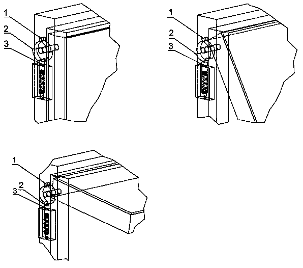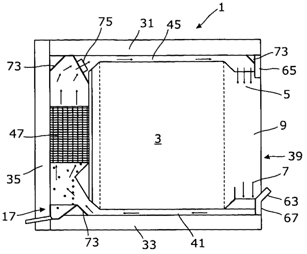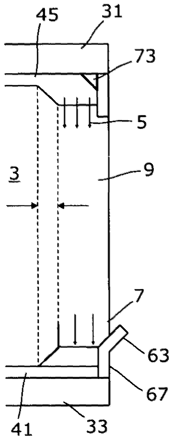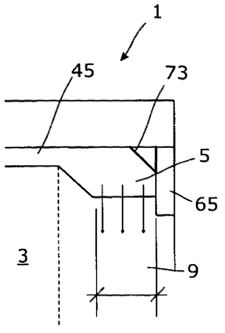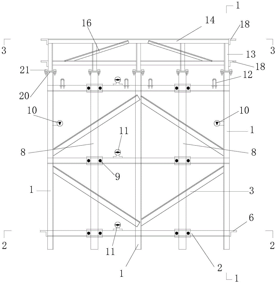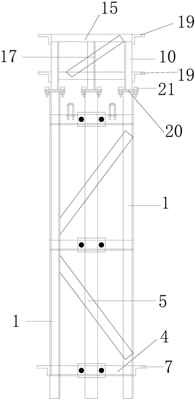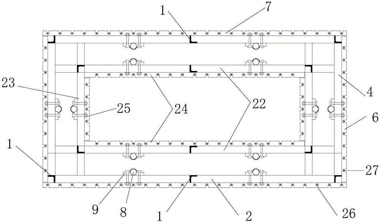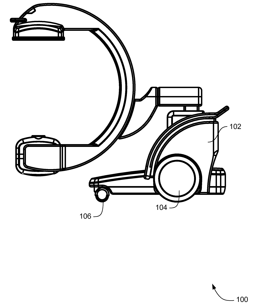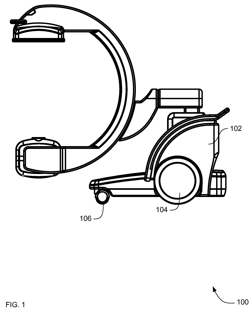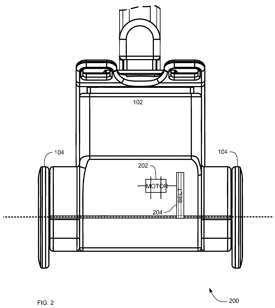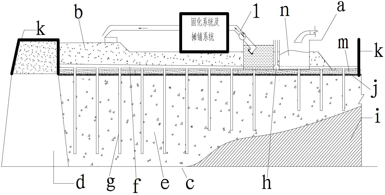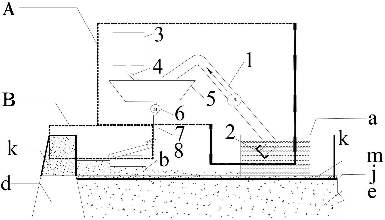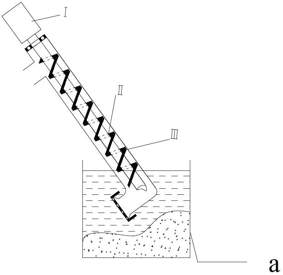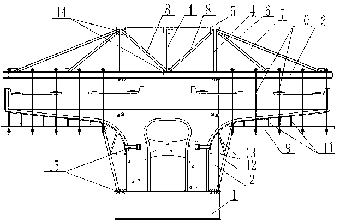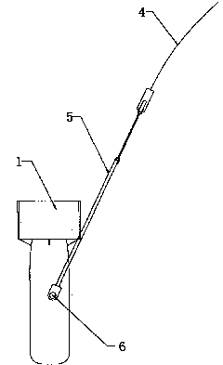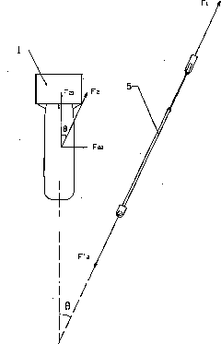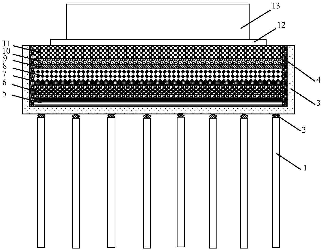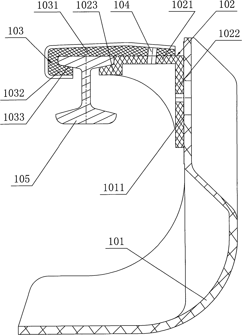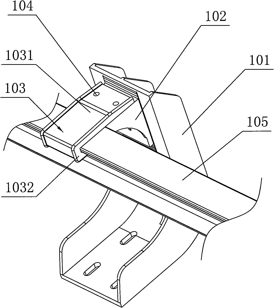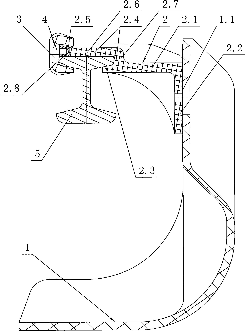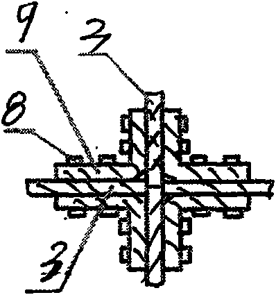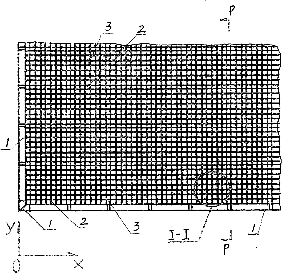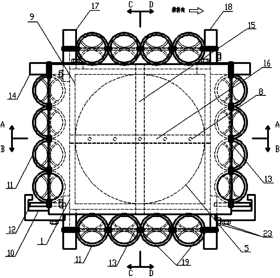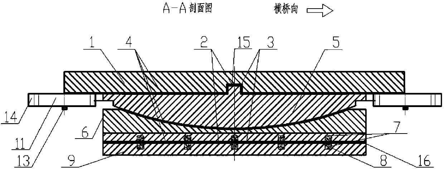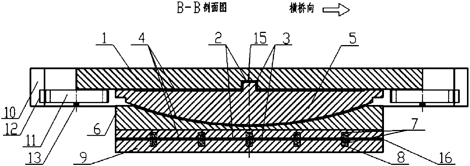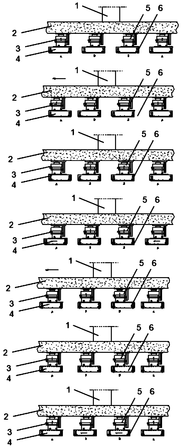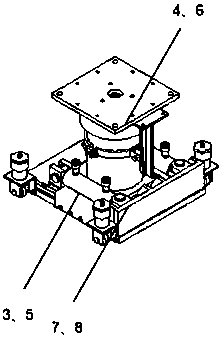Patents
Literature
109results about How to "Reduce horizontal force" patented technology
Efficacy Topic
Property
Owner
Technical Advancement
Application Domain
Technology Topic
Technology Field Word
Patent Country/Region
Patent Type
Patent Status
Application Year
Inventor
Heart valve prosthesis and methods of manufacture and use
ActiveUS20060259136A1Overcomes drawbackReduce riskHeart valvesBlood vesselsHorizontal forceHourglass
A heart valve prosthesis is provided having a self-expanding multi-level frame that supports a valve body comprising a skirt and plurality of coapting leaflets. The frame transitions between a contracted delivery configuration that enables percutaneous transluminal delivery, and an expanded deployed configuration having an asymmetric hourglass shape. The valve body skirt and leaflets are constructed so that the center of coaptation may be selected to reduce horizontal forces applied to the commissures of the valve, and to efficiently distribute and transmit forces along the leaflets and to the frame. Alternatively, the valve body may be used as a surgically implantable replacement valve prosthesis.
Owner:MEDTRONIC ARDIAN LUXEMBOURG SARL
Heart valve prosthesis and methods of manufacture and use
ActiveUS20060265056A1Reduce risk of damageEfficient configurationHeart valvesHorizontal forceHourglass
A heart valve prosthesis is provided having a self-expanding multi-level frame that supports a valve body comprising a skirt and plurality of coapting leaflets. The frame transitions between a contracted delivery configuration that enables percutaneous transluminal delivery, and an expanded deployed configuration having an asymmetric hourglass shape. The valve body skirt and leaflets are constructed so that the center of coaptation may be selected to reduce horizontal forces applied to the commissures of the valve, and to efficiently distribute and transmit forces along the leaflets and to the frame. Alternatively, the valve body may be used as a surgically implantable replacement valve prosthesis.
Owner:MEDTRONIC ARDIAN LUXEMBOURG SARL
Walking type multipoint pushing construction method and walking type multipoint pushing construction system for steel box girder
ActiveCN102587291ASolve the shortcomings of conventional processesReduce stress valueBridge erection/assemblyHorizontal forceSteel box girder
The invention discloses a walking type multipoint pushing construction method for a steel box girder, which is an improved optimized scheme for improving the disadvantages of a pulling type pushing method. The optimized scheme comprises the steps of installing pushing devices at assembly platforms, temporary mounds, main mounds and other points, firstly jacking the steel box girder with a vertical jack to separate the steel box girder from a girder laying frame, then pushing the steel box girder for a stroke in the longitudinal direction by a pushing jack, lowering the steel box girder to the girder laying frame, retracting the pushing jack for a next stroke of pushing, and keeping the circulation of the work until the installation of the steel box girder is finished. The pushing construction method for the steel box girder provided by the invention adopts a multipoint walking type pushing system, which not only can avoid disadvantages in the process in prior arts, but also has the advantages that the horizontal force at the mound top is greatly reduced; the structure of the temporary mound is simplified; the damage to the steel box girder is small; the construction cost is low and the like.
Owner:THE FIRST ENG OF CCCC FOURTH HARBOR ENG
Systems, methods and apparatus of motorised independent main-wheel drive and positioning for a mobile imaging system
ActiveUS20080118036A1Reduce horizontal forceImprove transportation convenienceX-ray apparatusNon-deflectable wheel steeringEngineeringSystems approaches
Owner:GENERAL ELECTRIC CO
Transverse stiffness-reinforced rail fastener
The invention relates to a transverse stiffness-reinforced rail fastener comprising a base, an anchor bolt, a bar spring and an elastomeric bearing part. The base is fixed on a railway sleeper by the anchor bolt. The transverse stiffness-reinforced rail fastener is characterized by further comprising a guiding element arranged between the base and a steel rail. Interworking guiding surfaces are arranged on the guiding element and the base respectively, the guiding surfaces are all parallel to the steel rail and perpendicularly arranged and the elastomeric bearing part is arranged between the base and the guiding element. The transverse stiffness-reinforced rail fastener can ensure vertical elasticity of the fastener, maintain perfect transverse intensity and effectively prevent the steel rail from occurring deflection and shimmy. The transverse stiffness-reinforced rail fastener can realize effects of reducing vibrate and noise as the traditional rail fastener, can also retard or prevent abrasion of the steel rail so that service life of the steel rail is prolonged greatly. The transverse stiffness-reinforced rail fastener needs small assembling space, is an economic beneficial utility, and is compact in structure, cost effectively and wide in market application prospect.
Owner:QINGDAO CREATE ENVIRONMENT CONTROL TECH +1
Novel prestress industrial stockyard canopy structure and method for constructing same
The invention relates to a novel prestress industrial stockyard canopy structure and a method for constructing the same. The novel prestress industrial stockyard canopy structure comprises a plurality of span prestress steel trusses and a plurality of spatial string beams. The span prestress steel trusses are transversely and parallelly arranged, the spatial string beams are longitudinally arranged, and the prestress steel trusses and the spatial string beams are connected with one another to form an integral structure. The method for constructing the novel prestress industrial stockyard canopy structure which is a combination structure with the prestress steel trusses and the spatial string beams includes designing the structure; determining construction schemes; grouping the trusses; splicing the steel trusses on the ground; setting temporary support scaffolds; mounting longitudinal stable trusses; constructing the spatial string beams, and the like. The novel prestress industrial stockyard canopy structure and the method have the advantages that the spatial string beams and the prestress steel trusses are combined with one another, structural merits of the spatial string beams and the prestress steel trusses are sufficiently played, and accordingly the building structure can be optimized in the aspects of modeling, utilized spaces, manufacturing cost, construction, installation and transportation.
Owner:CHINA AVIATION PLANNING & DESIGN INST GRP
At-sea wind generation unit foundation formed by barrel type foundation and mooring rope anchor
ActiveCN101768978ASimple structureEasy constructionFoundation engineeringEnvironmental geologyOffshore wind power
The invention relates to an at-sea wind generation unit foundation formed by a barrel type foundation and a mooring rope anchor, which is composed of the barrel type foundation, a connection tower barrel, a cable rope and a suction anchor, the barrel type foundation is a steel cylinder structure which is provided with a sealing top cover, the connection tower barrel is a steel conical cylinder shape structure, the connection tower barrel and the barrel type foundation are fixed by welding and are reinforced by a rib plate, and the connection tower barrel and a connection tower barrel tower barrel are fixedly connected by a flange, and two ends of the cable rope are respectively fixed with the connection tower barrel and the suction anchor by welding. The at-sea wind generation unit foundation has the advantages that: the structure is simple, the construction is convenient, the work amount is low and the structure stress is rational. The barrel type foundation of the foundation self-floats to the construction position at sea by traction, the transportation cost can be reduced; a large hoisting ship does not need to be placed at seabed or pile driving construction at sea is not needed, the barrel type foundation can be recycled, thereby being environmental-protection; the load of the foundation structure, especially for moment load, can be effectively dispersed by the suction anchor, so as to improve the antidumping capacity of the single barrel type foundation.
Owner:JLANGSU DAODA OFFSHORE WIND CONSTR TECH
Railroad car wheel truck
ActiveUS20130055922A1Light weightThe stress state is reasonableBogiesBogie-underframe connectionsHorizontal forcePilot hole
A wheel truck for a railroad car, including: a front wheel pair assembly and a rear wheel pair assembly; two side frame assemblies, each side frame assembly including a square box and journal-box guides; two spring suspension devices; and a bolster assembly including two ends disposed on the two spring suspension devices, respectively. The bolster assembly includes a pilot hole in the center and two mounting holes on the two ends, the pilot hole is rotationally matched with a cylindrical upper center plate of a car body for transmitting vertical and horizontal forces from the car body, and the two mounting holes are disposed above the two spring suspension devices, respectively. Each mounting hole receives a lower side bearing, and the lower side bearing is matched with a corresponding upper side bearing disposed on each side of the car body for transmitting the vertical load from the car body.
Owner:CRRC YANGTZE CO LTD
Deepwater open type wharf with combined foundation and method for constructing deepwater open type wharf
The invention discloses a deepwater open type wharf with a combined foundation. A foundation support system of the deepwater open type wharf comprises a caisson gravity structure system and a pile foundation structure system which are fixedly assembled and connected with each other, a caisson is fixed onto a submarine foundation bed in an implantation manner, the pile foundation structure system is of a concrete-filled steel pipe pile bundle structure comprising through long piles and non-through piles, steel pipe piles arranged along the insides of steel casings are driven into a rock-soil bearing stratum to form the through long piles, and the bottoms of the non-through piles are embedded into a top plate of the caisson to be fixedly connected with the top plate of the caisson, so that the wharf with the combined foundation which comprises an open type pile foundation and the gravity caisson is formed. The invention further provides a method for constructing the wharf. The method includes prefabricating the combined foundation on a land; processing the submarine foundation bed; positioning and sinking the combined foundation; manufacturing the through long piles; manufacturing an upper wharf face plate. The deepwater open type wharf and the method have the advantages that merits of the gravity structure and merits of a pile foundation structure are combined with one another, the problem of differential settlement is effectively solved, wharf apron mooring conditions are improved, and the wharf is high in bearing capacity and good in durability.
Owner:SHANGHAI UNIV
Lifting engagement chain unit
InactiveCN102588512AIncrease the cross-sectional areaAvoid mutual contactLifting framesChain elementsUltimate tensile strengthMechanical engineering
Owner:TSUBAKIMOTO CHAIN CO
Carton printing equipment
InactiveCN109094195AReduce horizontal forceAvoid breakingRotary pressesArticle feedersCartonEngineering
The invention relates to the field of printing equipment, in particular to carton printing equipment. The carton printing equipment comprises a conveying device, a printing device, a steering device,a buffering and limiting device and a cooling device. The conveying device comprises a supporting frame, a plurality of conveying rollers, a first drive motor and a linkage assembly, wherein a plurality of supporting legs are arranged at the bottom of the supporting frame at equal intervals in the length direction, and a guide plate is arranged at the tail end of the supporting frame in connectedand matched modes. The printing device comprises a printing machine and a supply assembly. The steering device comprises an adsorption assembly and a first drive assembly. The buffering and limiting device comprises a first buffering assembly, a second buffering assembly, a second drive assembly and a push assembly, wherein the first buffering assembly is installed on the first drive assembly, thesecond buffering assembly is located beside the adsorption assembly and fixedly connected with the second drive assembly, and the output end of the push assembly is fixedly connected with the seconddrive assembly. The carton printing equipment is simple in structure, the qualified rate of carton printing is increased, the production cost is reduced, and the degree of automation is high.
Owner:FOSHAN KUIFENG BUSINESS CONSULTATION SERVICES CO LTD
Supporting structure with two rows of steel sheet piles and construction method of supporting structure
ActiveCN106284296AMorph coordinationReduce horizontal forceExcavationsBulkheads/pilesPurlinPrecipitation
The invention discloses a supporting structure with two rows of steel sheet piles and a construction method of the supporting structure. The supporting structure comprises the front-row steel sheet piles, the back-row steel sheet piles, enclosing purlins, clamping grooves, connecting beams and bolts; each row of the steel sheet piles are connected into a whole through the corresponding enclosing purlin, the clamping grooves are formed in the pile tops of the steel sheet piles, the ends of the connecting beams are aligned with the clamping grooves, and the steel sheet piles, the clamping grooves and the connecting beams are all provided with bolt holes and fixed through the bolts for one time. The construction method comprises the steps that firstly, the front-row steel sheet piles and the back-row steel sheet piles are driven, and the enclosing purlins are erected; secondly, the clamping grooves are formed, the connecting beams are fixed, and precipitation is conducted on soil masses and foundation pits which are located between the pile rows; lastly, the foundation pits are excavated, and underground structures are constructed. According to the supporting structure and the construction method, steel structures can be recycled, and the pile tops of the front-row steel sheet piles and the pile tops of the back-row steel sheet piles achieve deformation coordination by fixing the connecting beams; by conducting precipitation on the soil masses between the pile rows, the horizontal borne force of the front-row steel sheet piles is greatly decreased, the seepage path is widened, the foundation pit excavation safety is improved, and the construction cost is reduced.
Owner:NANJING UNIV OF TECH
Cold-rolling strip mill
ActiveCN103350109AReduce horizontal forceLarge positioning areaMetal rolling stand detailsMetal rolling arrangementsEngineeringRolling mill
The invention discloses a cold-rolling strip mill which comprises a rack (1), and an upper back-up roll (3), an upper working roll (5), a lower working roll (18) and a lower back-up roll (16) are sequentially arranged in the rack (1) from top to bottom. The two ends of the upper working roll (5) and the two ends of the lower working roll (18) are provided with upper working roll bearing seats (6) and lower working roll bearing seats (17) respectively, and a bending roll block seat (8) can push the upper working roll bearing seats (6) and the lower working roll bearing seats (17) to move in the horizontal direction vertical to the axis of the upper working roll (17). A horizontal moving cylinder (11) driving the bending roll block seat (8) to move is fixedly connected to the rack (1). The cold-rolling strip mill can horizontally move the upper working roll and the lower working roll in the horizontal direction according to rolling parameters and structure parameters of the strip mill, and therefore the working rollers are stressed to the minimum in the horizontal direction under the condition that the working rollers stably perform rolling.
Owner:CERI TECH +1
Long segmental structure of offshore high-piled wharf
InactiveCN101949142AReduce bending momentAdapt to connection requirementsBreakwatersQuaysHorizontal forceEngineering
The invention discloses a long segmental structure of an offshore high-piled wharf; pile tops adopt a hinge joint mode to reduce the bending moment of piles generated by temperature deformation and meet the requirement of pile top connection of construction under the severe condition of offshore deep water and storms; fork piles or inclined piles more than 25 m away from a temperature deformation balanced line are arranged by adopting small horizontal included angles to reduce the axial force of the piles generated by the temperature deformation; fork piles or inclined piles less than or equal to 25 m away from the temperature deformation balanced line can be longitudinally arranged to improve the capability of resisting longitudinal horizontal force of the wharf; the first bent span space of two segmental edges is appropriately reduced to reduce the design internal force of stringers, beams and piles; and rail connection structures of a plurality of small segments, with intervals of less than or equal to 20 mm, are adopted at an expansion joint to meet the working requirement of the expansion joint for the mechanical smooth transition of a rail. The long segmental structure of the offshore high-piled wharf successfully solves the technical problem of the long segmentation of the wharf, and the segmentation length is usually more than 120 m so as to reduce the horizontal force loaded by the bents, reduce the construction cost, and facilitate replacing steel pipe piles by adopting large tubular piles (which contain PHC piles).
Owner:CCCC THIRD HARBOR CONSULTANTS
Cross energy-consumption clamping sleeve for column-beam connection
The invention provides a cross energy-consumption clamping sleeve for column-beam connection, relating to the field of constructional engineering. The cross energy-consumption clamping sleeve comprises a first clamping sleeve body and a second clamping sleeve body, wherein the same side of the first clamping sleeve body is provided with first cross clamping grooves; two sides of an opening end of each first clamping groove are respectively provided with a first flashing; each first flashing is fixedly connected with the first clamping sleeve body; the same side of the second clamping sleeve body is provided with second cross clamping grooves; the second cross clamping grooves and the first cross clamping grooves are arranged oppositely and symmetrically; two sides of the opening end of each second clamping groove are respectively provided with a second flashing; and each second flashing is connected with the corresponding first flashing through a bolt. The cross energy-consumption clamping sleeve provided by invention can excellently solve the problem of infirm node connection; furthermore, the cross energy-consumption clamping sleeve is convenient in machining and low in manufacturing cost; when a horizontal moment exists, the cross energy-consumption clamping sleeve can greatly eliminate horizontal external force and then bring convenience and safety for application; simultaneously, the cross energy-consumption clamping sleeve is convenient for repairing and removing buildings. The cross energy-consumption clamping sleeve is suitable for low-middle-rise civil buildings, particularly wooden buildings in mountainous areas.
Owner:扬州天成建设工程有限公司
Embedded type steel anchor box
InactiveCN104562932AReliable forceFlexible layoutBridge structural detailsHorizontal forceDeformation effect
The invention provides an embedded type steel anchor box, and belongs to the technical field of bridge structure design. The embedded type steel anchor box comprises a horizontal steel pulling plate, an anchor bearing plate, a seat plate, an upper force transfer plate, a lower force transfer plate, a rubber plate and a felt. The rubber plate forms a deformation cushion zone between the steel anchor beam and the concrete at the joint surface of the steel and concrete; the horizontal component force of the inhaul cable is maximally suffered by the steel anchor box via the deformation effect of the deformation cushion zone, thereby greatly reducing the horizontal force suffered by the tower wall, thus ensuring the load-bearing safety of the tower columns. The embedded type steel anchor box can be widely applied to the field of engineering design; such an embedded type steel anchor box can be installed in smaller space of tower columns of medium and small scales of cable-stayed bridge; the stress of the concrete tower wall is greatly reduced at the same time. The embedded type steel anchor box makes the structure design more flexible, makes the stress more reasonable, and makes the engineering construction convenient.
Owner:DALIAN UNIV OF TECH
Roof modified constitution of flat building and construction method
InactiveCN101037894AImprove waterproof performanceReduce horizontal forceBuilding roofsRoofingEngineeringBuilding construction
Owner:SEKISUI CHEM CO LTD +1
A method for improving in-service tailings pond capacity and a device thereof
The present invention discloses a method for improving an in-service tailings pond capacity and a device thereof, belonging to a field of tailings pond expansion technology. The method and the device are realized through a three-step tailings pond processing: a step of installing a working cushion for a tailings pond with a designed pond capacity and constructing a drainage system for drainage consolidation; a step of increasing the dam body height, discharging new tailings mud into the pond, and installing the working cushion and constructing a drainage system for a second time when the mud reaches the newly-increased dam body height; a last step of conducting consolidation processing on the newly-discharged tailings mud and storing the mud in different areas and on different layers via a paving system. The method for improving the in-service tailings pond capacity and the device thereof substantially reduce horizontal acting force of original tailings mud on an original tailings dam while a saturation line of the tailings dam body is lowered, with safety of the tailing pond improved, void ratio of a tailings soil mass greatly reduced, and the capacity of the tailings tank enhanced. Therefore the service life of the tailings pond is prolonged. The construction device of improving in-service tailings pond capacity has characteristics of easy operation, flexible combination, quick operation, and succinct and efficient construction technology.
Owner:BEIHANG UNIV
Rotating blade type wind resistance outdoor advertising board
InactiveCN103839500ASmall overall thickness dimensionStrong wind resistanceBoardsHorizontal forceEconomic benefits
The invention discloses a rotating blade type wind resistance outdoor advertising board. The rotating blade type wind resistance outdoor advertising board comprises double-faced advertising board blades which can rotating along an horizontal spindle, stand columns which are placed on the two sides of the blades and used for fixing the spindle, stopping blocks on the outer sides of the stand columns of the spindle, special-shaped rotating stopping blocks and spring stop pins. All the blades ensure that the spindle can not be rotated easily under the self gravity of the blades and limiting of the spring stop pins on the lower portions of the special-shaped stopping blocks. In windy weather, the effect of wind loads overcomes the limit of the gravity of the blades and the resistance of the spring stop pins, the blades rotate to a certain angle (smaller than 90 degrees), the horizontal force supplied to an entire advertising steel structure under the effect of wind loads is greatly reduced, and therefore it is guaranteed that the advertising board can not be damaged. The rotating type wind resistance outdoor advertising board is simple in structure, the total thickness of the advertising board is small in size, formed pictures are attractive, the structure of the rotating blade type wind resistance outdoor advertising board has high wind resistance capacity, the safety performance under large wind loads is guaranteed, the service life is long, and good economic benefits are achieved.
Owner:盛利维尔(常州)金属材料有限公司
Improvements in or relating to refrigerated display appliances
ActiveCN102843934ALower the altitudeIncrease energy effectShow cabinetsLighting and heating apparatusAirflowCold air
A refrigerated display unit (1), having an open-fronted cabinet providing a product display space (3) accessible through an access opening (39) provided by the open front. Cooling means (27) produces cold air to refrigerate items in the product display space (3). A cold air curtain is provided across the access opening (39) using a forwardly-positioned discharge outlet (5) communicating with a supply duct (45) and a forwardly-positioned return inlet (7) in communication with a return duct (41 ) receiving air from the air curtain (9). The air curtain (9) is substantially unsupported by any supplementary cooling airflow supplied into the product display space (3) separately from the air curtain (9).
Owner:APPLIED DESIGN & ENG
Construction method for integrally forming large cast-in-place thin-wall high pier through stiff skeleton reinforcement cage
The invention relates to a construction method for integrally forming a large cast-in-place thin-wall high pier through a stiff skeleton reinforcement cage. The construction method includes the main construction steps of (1) stiff skeleton erection, (2) locating frame installation, (3) locating frame and stiff skeleton butt joint, (4) reinforcing steel bar binding and forming, (5) lifting frame installation, (6) overall lifting and butt joint, (7) auxiliary facility disassembly, and (8) formwork construction. A structure related to the construction method has the beneficial effects that binding is convenient; the construction efficiency is high; a stiff skeleton can be partially disassembled and recycled; accurate localization of reinforcing steel bars is guaranteed and a double-layer locating frame is easy to disassemble; the reinforcing steel bars can be integrally formed and lifted for butt joint in a segmental manner; reinforcing steel bar binding time is shortened; the upper section and lower section concrete pouring period difference is reduced; and the economic and technological benefits are good.
Owner:SHANGHAI JIASHI (GROUP) CO LTD
Systems, methods and apparatus of motorised independent main-wheel drive and positioning for a mobile imaging system
ActiveUS7802642B2Reduce horizontal forceImprove transportation convenienceX-ray apparatusNon-deflectable wheel steeringEngineeringSystems approaches
Owner:GENERAL ELECTRIC CO
Method for increasing mine tailing storage reserve based on designed storage capacity
InactiveCN102691304AIncrease storage capacityEasy to useEmbankmentsSoil preservationSlurryEngineering
The invention discloses a method for increasing mine tailing storage reserve based on the designed storage capacity, which belongs to the field of increasing the storage capacity of a mine tailing storehouse. The method comprises the following steps: firstly, laying a layer of working face on original mine tailing slurry in a mine tailing storehouse, arranging a vertical drainage channel in the working face, and setting a horizontal drainage channel on the working face so as to discharge water in the original mine tailing slurry discharges through the vertical drainage channel and the horizontal drainage channel due to the dead weight of solidified tailing soil or tedded tailing soil subsequently stacked on the mine tailing slurry to turn the slurry into a self-supporting soil body with sufficient strength by drainage solidification; and secondly solidifying or tedding tailing slurry subsequently injected to turn the slurry into self-supporting tailing soil with sufficient strength and then stacking the tailing soil on the working face in layers till the final stacking height is achieved.
Owner:BEIHANG UNIV
Steel truss cantilever support and implementation method thereof
ActiveCN103266567ASmall footprintEasy to maintain weight balanceBridge structural detailsBridge erection/assemblyFalseworkCantilever
The invention discloses a steel truss cantilever support and an implementation method thereof. The steel truss cantilever support comprises a plurality of support columns on a bearing platform. A steel truss is mounted at the top of each support column. A workbench is hung on the outer side of each support column and below the steel truss. Due to the fact that the steel truss is mounted at the top of each support column, the workbenches can be hung below the steel truss, pier form plates can be mounted on the workbenches, the weight of the form plates are hung and supported by the steel truss, compared with the method that a scaffold is set at the bottom of a full frame, the method that the workbenches are hung below the steel truss can reduce overall floor space, certain space can be reserved below the workbenches to allow vehicle passing, protecting devices can be mounted below the workbenches to guarantee safety, safety passing is achieved, floor space of scaffolds is reduced greatly, overall hanging time and demounting time of the steel truss cantilever support are much less than building time and demounting time of full frame scaffolds.
Owner:CHINA MCC5 GROUP CORP
Suspension device for probing falling body
InactiveCN101799376AStable detectionImprove accuracyWithdrawing sample devicesTesting waterFree fallingPull force
The invention provides a suspension device for a probing falling body, which comprises a handle rod and a first wing plate, wherein the handle rod is basically U-shaped, the open end of the handle rod is rotationally connected with the probing falling body, and the first wing plate is positioned in a plane encircled by the closed end of the handle rod; and the handle rod is provided with at least three traction points. The suspension device also comprises a traction part and at least three soft cables, wherein one end of each soft cable is connected with each traction point, and the other end of the each soft cable is connected with the traction part; and the suspension device can comprise a second wing plate which is basically vertically connected with the first wing plate. When the probing falling body with the suspension device falls, the water flow produces a reverse heading resistance to the first wing plate, and the direction of the resistance is opposite to the horizontal component force direction of the pull of the handle rod, so a part of horizontal component force is weakened, even eliminated, the horizontal component force of the pull of the handle rod to the probing falling body is reduced, then the transverse displacement of the probing falling body can be reduced, the falling process of the probing falling body is closer to the free falling motion, and the accuracy of measuring a hydrographic vertical profile map is further improved.
Owner:北京南风科工应用技术有限公司
Pile-raft composite shock isolation trough foundation structure under strong shock
The invention provides a pile-raft composite shock isolation trough foundation structure under strong shock. The pile-raft composite shock isolation trough foundation structure under strong shock comprises a plurality of pile foundations, a plurality of shock isolation supporting seats and shock isolation troughs; the plurality of the pile foundations are distributed in a foundation; the shock isolation supporting seats are fixedly mounted at the pile top of each pile foundation; the shock isolation troughs are mounted on the shock isolation supporting seats; hot melt rubber layers are paved on the inner side walls of the shock isolation troughs; and rubber cushion layers, pebble buffering cushion layers, geogrids, rubber gravel cushion layers, composite geo-membranes, epoxy resin castinglayers, asphalt sand cushion layers and rafts are paved in the shock isolation troughs in sequence from bottom to top. The pile-raft composite shock isolation trough foundation structure under strongshock can effectively attenuate or eliminate seismic energy, avoid shaking and shock of an upper building and reduce the disaster caused by an earthquake. An earthquake resisting effect is outstanding; the construction is simple; the construction period is short; and the cost is reduced.
Owner:JIAMUSI UNIVERSITY
Third rail insulated support of subway
The invention discloses a third rail insulated support of a subway, comprising a base (1), an insulated bracket (2) and an insulated fastener (3), wherein the insulated bracket (2) comprises a cross beam (2.1), a vertical bearing plate (2.2) and a bearing beam (2.4); the vertical bearing plate (2.2) is fixed with the base (1); the cross beam (2.1) is fixed with the top end of the vertical bearing plate (2.2); a lower limiting bearing plate (2.3) is arranged at one end of the cross beam (2.1); the bearing beam (2.4) comprises a bearing cross beam (2.6) and a vertical connecting plate (2.7); the lower end of the vertical connecting plate (2.7) is fixed at one end of the cross beam (2.1); and one end of the bearing cross beam (2.6) extends into a channel of the insulated fastener (3) which is fixed at one end of the bearing cross beam (2.6) through a horizontal screw (4). The third rail insulated support of the subway has favorable stability and firmness and puts an end to the potential safety hazard.
Owner:NINGBO HUAYUAN FRP ELECTRICAL APPLIANCE MFR
Supporting platform for sealing large-span building roofs
InactiveCN101949209ALighten the loadReduced interdependenceScaffold connectionsMutual dependencySafety coefficient
The invention discloses a supporting platform for sealing large-span building roofs, which comprises a framework body and a steel cable net, wherein the framework body is formed by light beams (3) which are fixed and connected alternately and at intervals; the periphery of the framework body is supported and fixed on a girder (1); the steel cable net is formed by steel cables which pass through the light beams and are spaced, interlaced and extended; and clamping devices for integrating the steel cable net and the framework body are arranged on two sides of the steel cables passing through the light beams. With a flexible structure, the supporting platform has low mutual dependency and high strength and rigidity and can improve the earthquake resistance and safety coefficient of large-span building projects. The supporting platform is convenient to construct. The construction cost of the supporting platform is as low as less than 5,000 Yuan per square meter, which is much lower than the construction cost (40,000 Yuan / m<2>) of the conventional building project supporting platform with a span of 100 meters. The invention is mainly characterized by providing the supporting platform for supporting roof load and for use in roof construction in the sealing of large-span building project roofs and by solving the problem that the roofs of prop-free building projects with a large span of more than 100 meters cannot be sealed fully is solved.
Owner:胡约民
Elastic-plastic structure damping support
ActiveCN110306426AGuaranteed stabilityControl Relative DisplacementBridge structural detailsBridge materialsElastic plasticEnergy consumption
The invention relates to an elastic-plastic structure damping support which comprises a supporting module and a damping module. The supporting module comprises an upper top plate, a spherical crown, amiddle lining plate and a lower bottom plate which are arranged in an overlapped manner from top to bottom, wherein sliding faces capable of moving relatively in the longitudinal direction of a bridge and the transverse direction of the bridge are machined between the upper top plate and the spherical crown and between the lower bottom plate and the middle lining plate correspondingly, and the spherical crown and the middle lining plate are in contact connection through a spherical face. The damping module comprises limiting energy consumption assemblies which are arranged in the longitudinaldirection of the bridge and the transverse direction of the bridge correspondingly, wherein the two ends of the limiting energy consumption assembly arranged in the longitudinal direction of the bridge are connected with the upper top plate and the spherical crown correspondingly, and the two ends of the limiting energy consumption assembly arranged in the transverse direction of the bridge are connected with the lower bottom plate and the middle lining plate correspondingly. Compared with the prior art, the elastic-plastic structure clamping support can adapt to telescopic deformation of a main beam under the temperature effect, circular ring parts have an energy consumption effect and a limiting effect, the problems of oil leakage, blockage and the like do not exist, demounting and mounting can be conducted according to practical needs, and daily support maintenance and post-earthquake replacement are facilitated.
Owner:TONGJI UNIV
Building alternated foot type horizontal movement method
PendingCN110158990AAvoid unevennessGuaranteed translation accuracyBuilding repairsStress concentrationHorizontal force
The invention discloses a building alternated foot type horizontal movement method. The building alternated foot type horizontal movement method comprises the following steps that A, a plurality of foot walking devices are arranged at the bottom of a building tray which is about to be horizontally moved; B, the arranged foot walking devices are divided into the set A and the set B; and C, a hydraulic pump station and a synchronous control system are used for controlling the foot walking devices. By means of the method, the problem about stress concentration in the traditional jacking and traction technology is solved, the jacking force can be scattered through the foot type alternated horizontal movement method, and the horizontal motion precision of a building is guaranteed through multi-point control; by adoption of foot type alternated horizontal moving, the uneven sliding face can be avoided, and it is guaranteed that an upper building is integrally stable; during multi-direction horizontal movement, only the installing direction of the foot walking devices needs to be adjusted, and additional setting of jacking or traction points in the stress direction is not needed; and thefoot walking devices are self-balance systems, horizontal force generated to a sliding way beam and a pile foundation is low, and special treatment is not needed.
Owner:上海天演建筑物移位工程股份有限公司
Features
- R&D
- Intellectual Property
- Life Sciences
- Materials
- Tech Scout
Why Patsnap Eureka
- Unparalleled Data Quality
- Higher Quality Content
- 60% Fewer Hallucinations
Social media
Patsnap Eureka Blog
Learn More Browse by: Latest US Patents, China's latest patents, Technical Efficacy Thesaurus, Application Domain, Technology Topic, Popular Technical Reports.
© 2025 PatSnap. All rights reserved.Legal|Privacy policy|Modern Slavery Act Transparency Statement|Sitemap|About US| Contact US: help@patsnap.com
